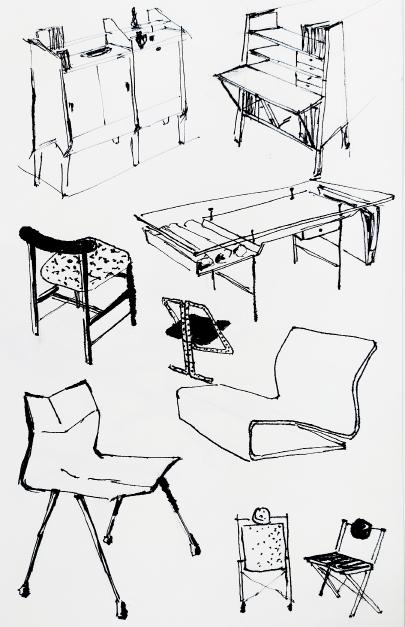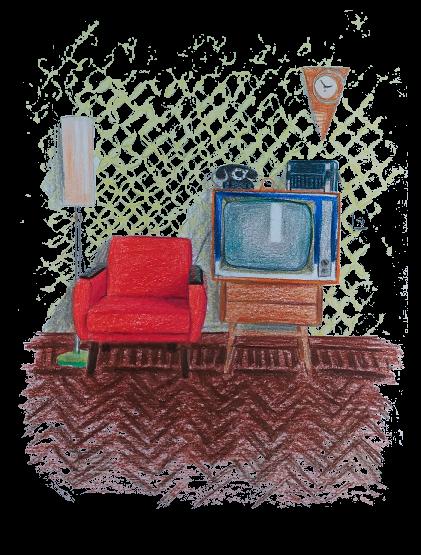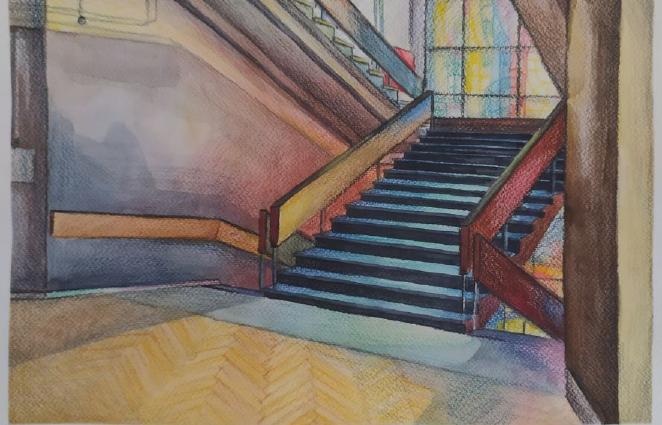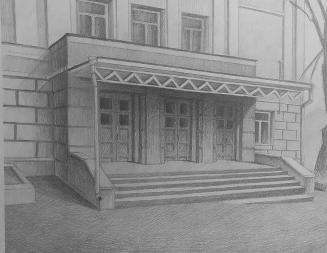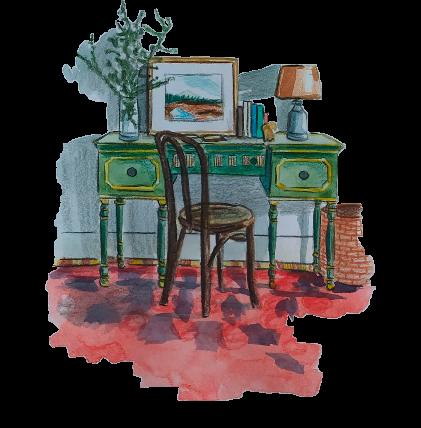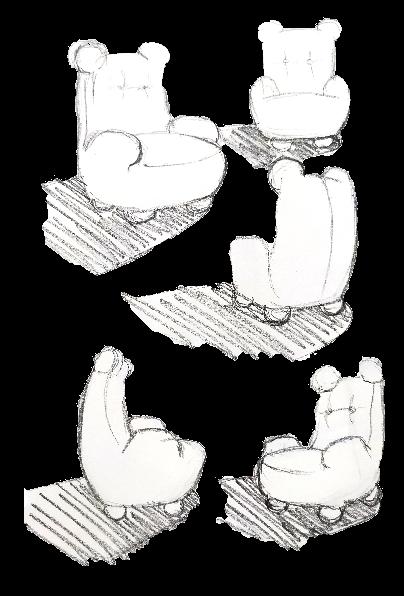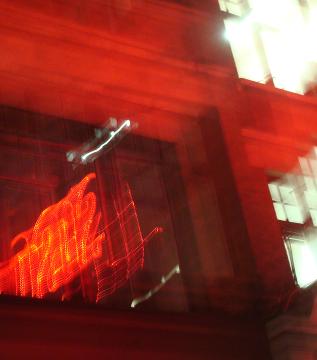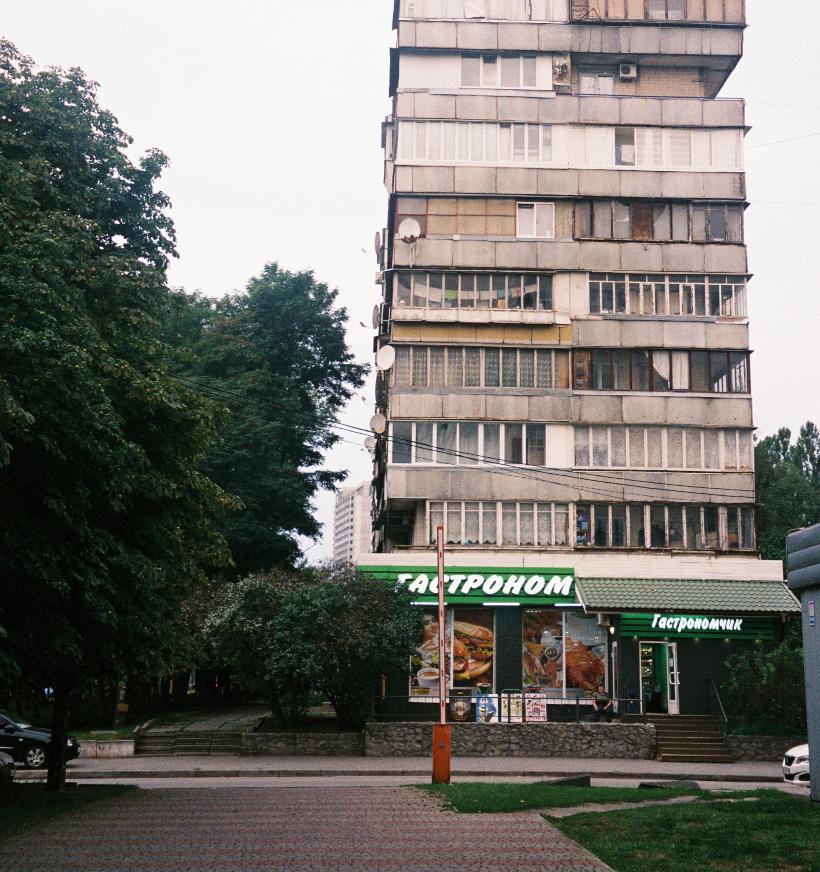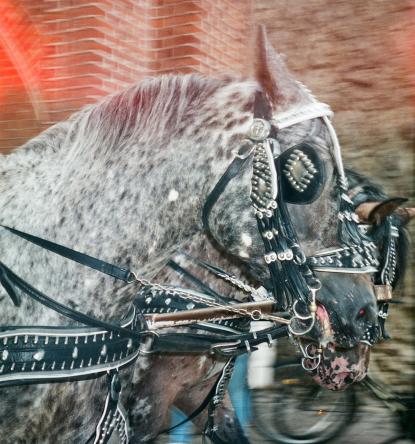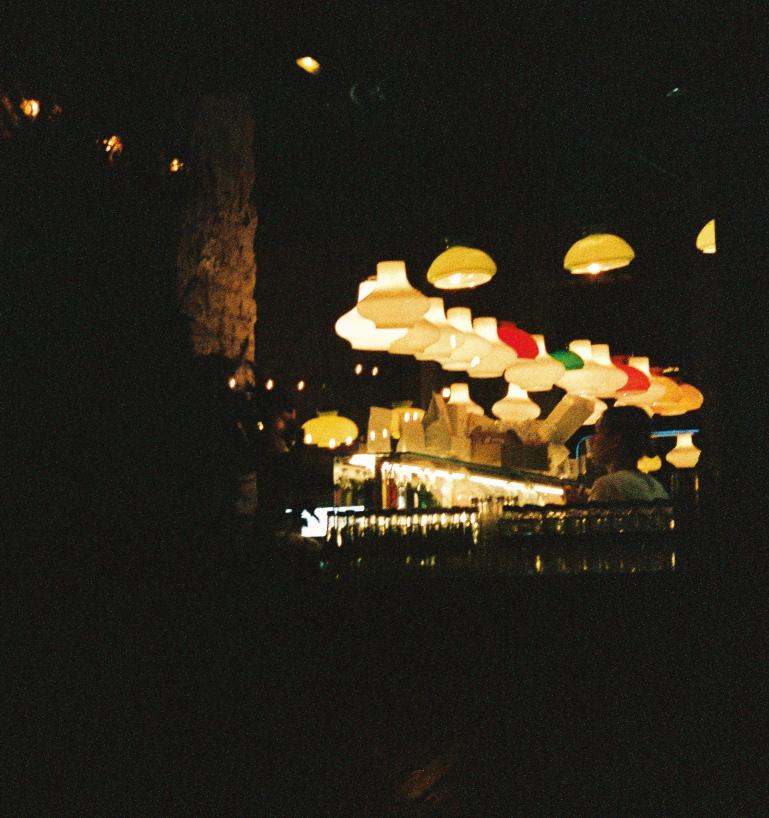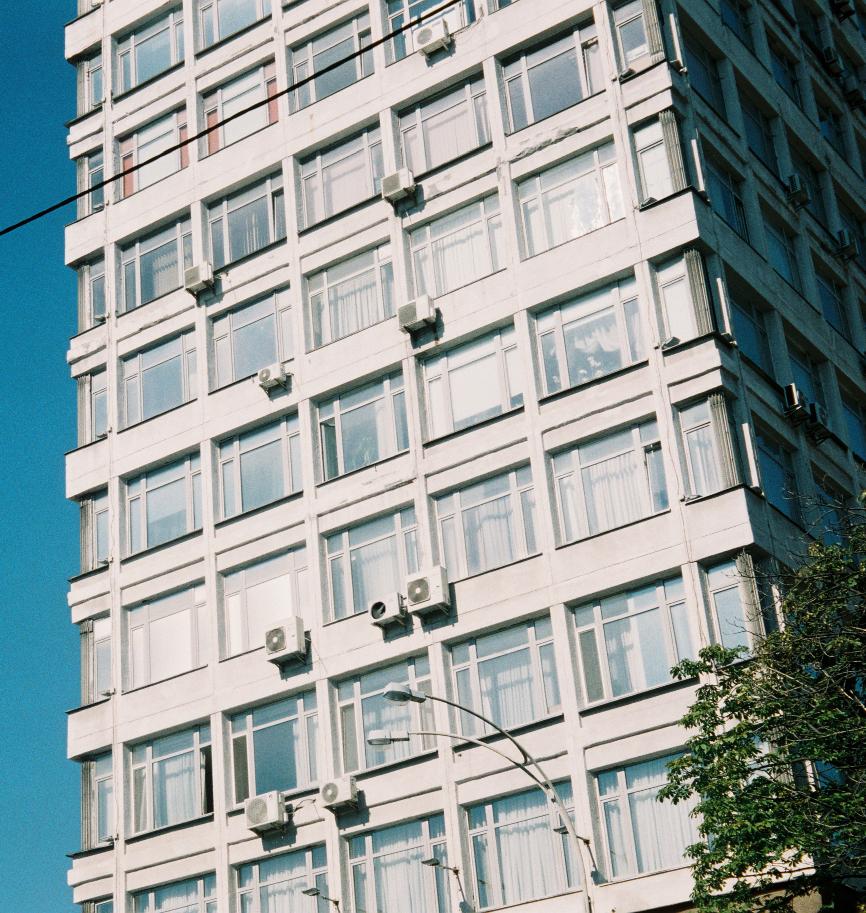




01|Rehabilitation centre
Year: 2022
Tutor: Semykina Olena
Type: Rehabilitation center for children with cerebral palsy and other musculoskeletal disorders; commercial space
Role: Design and visualization
The selected object is geographically located in Ukraine in the city of Kyiv on Vasilkivska Street 14.
The second floor with a total area of 1,400 m2 was chosen for the rehabilitation centre for children with cerebral palsy and other musculoskeletal disorders in this building

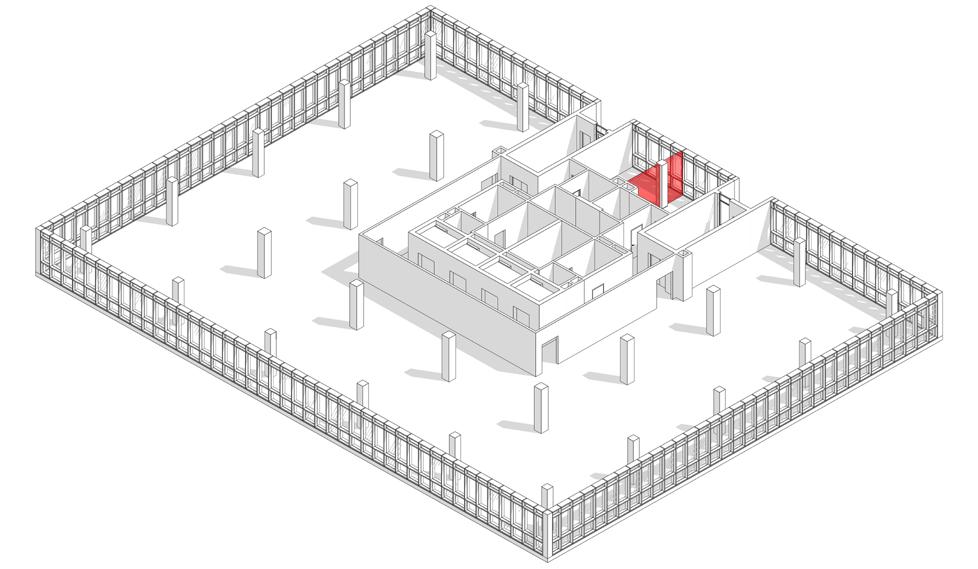
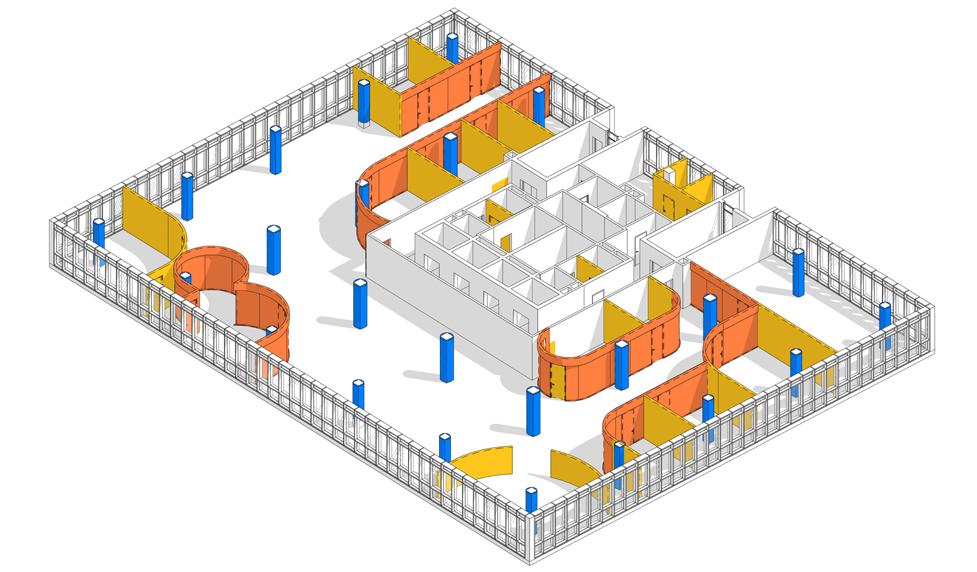
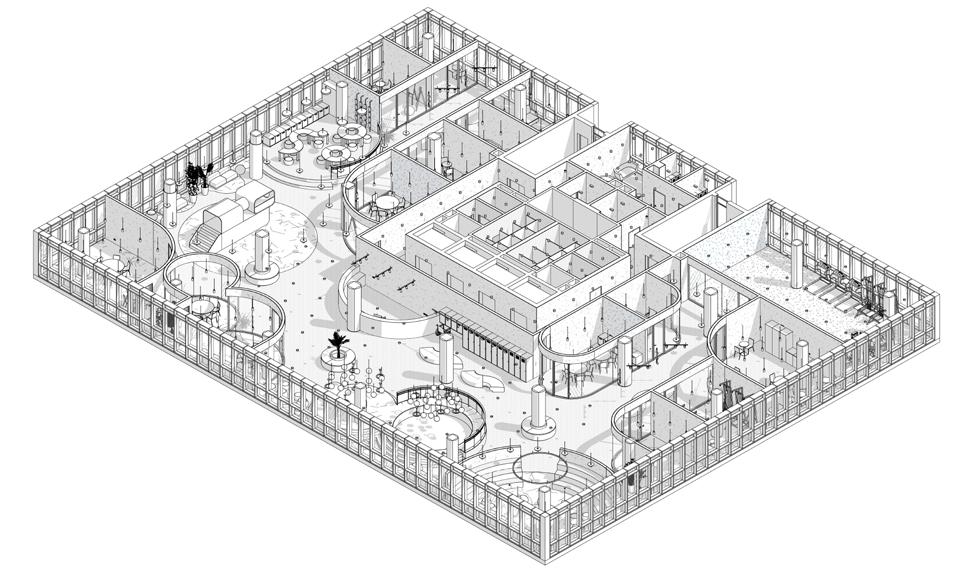
1 | EXISTING SCHEME
2 | DISMANTLING SCHEME
The wall for the staff room was dismantled. Two doorways were also removed for easy orientation and movement in the centre.
3 | MOUNTING SCHEME
After dismantling, walls from the gas (yellow colour) unit are mounted. Moreover, Nayada SmartGlass partitions are installed with controlled transparency (orange col.). By using such a glass, both openness and privacy can be achieved. Such glass can be made matte during appointment, and at the rest of the time leave it transparent to maintain the effect of a holistic, open, safe for the child space. In addition, square columns are lined with plasterboard to maintain round shapes in the interior.
4 | PROPOSED SCHEME

There was used a minimalist style with elements of suprematism, which I used in modelling the planning solution of the centre.
The concept of the interior of the rehabilitation centre is to preserve a large holistic open educational and gaming, developing space based on the principles of inclusive design.

The composition was made of the following geometric shapes: square, rectangle, and circle.
Also, the motives of Suprematism can be seen in the filled of the centre space, in the compositional distribution of colours on the ceiling, walls, and furniture.
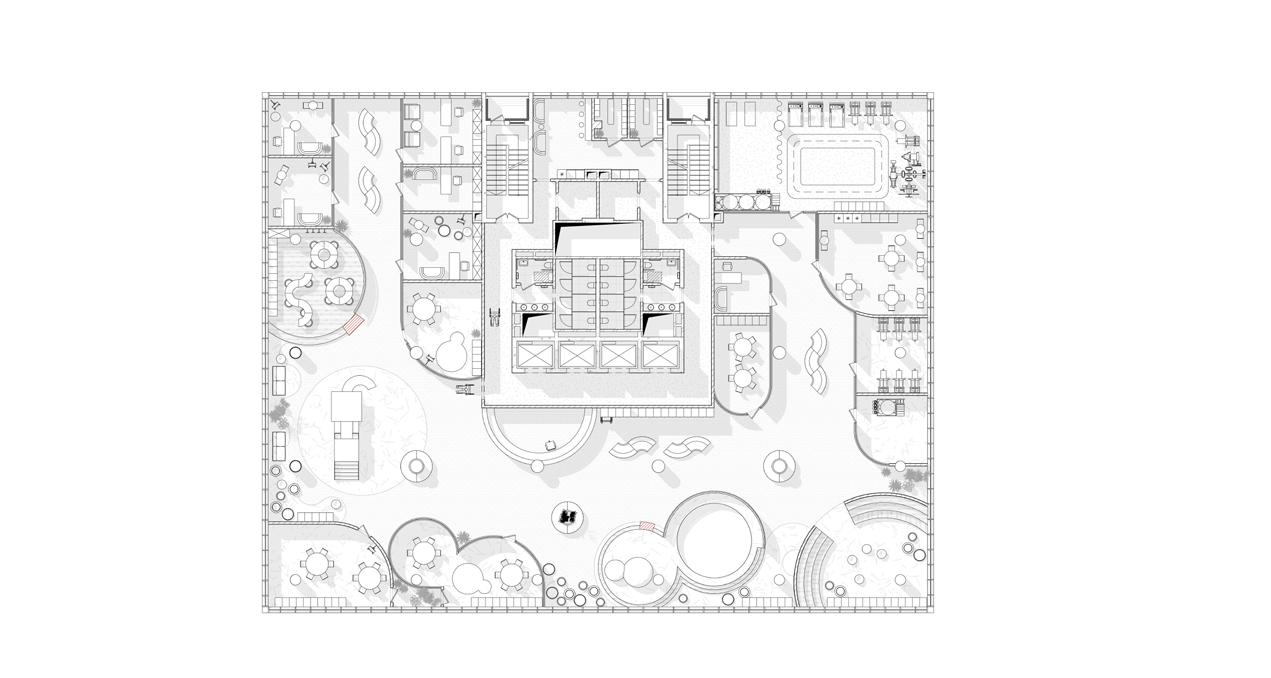
Functional zoning was carried out in this space. Zoning was carried out after careful study of the design features of rehabilitation centres, rehabilitation methods, and psychology of children with cerebral palsy.
As you can see in the scheme the premises of the rehabilitation centre were divided into three main areas: physical rehabilitation zone (Blue colour), psychological and educational rehabilitation zone (Red colour), and comprehensive child development and socialization zone (Green colour). In addition, secondary premises were also established ( Beige colour)such as a café, restrooms, staff lounge, etc.


As can be seen in the drawing in the art therapy class and in one of the play areas the floor level has been increased for additional zoning of these areas. Play areas




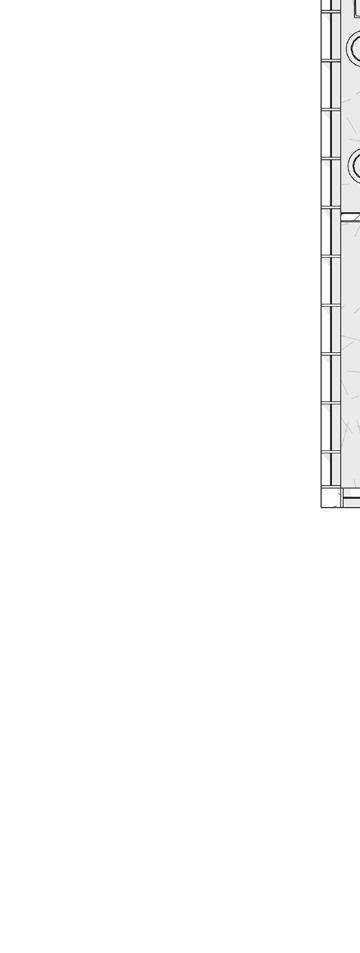


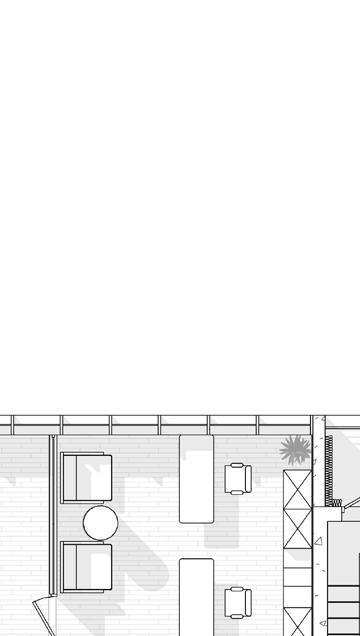
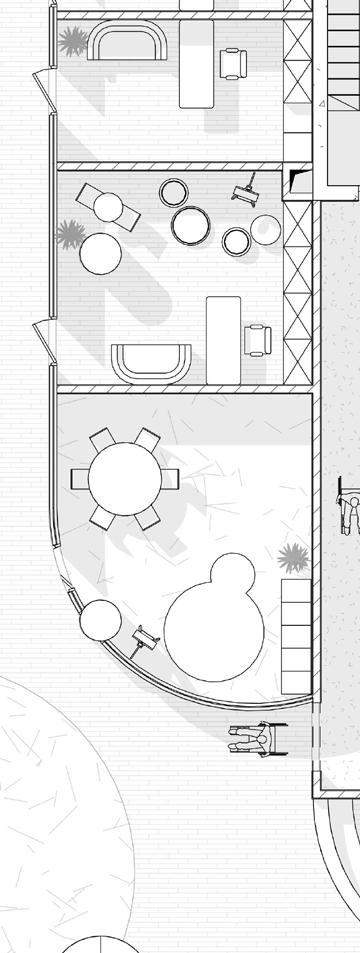
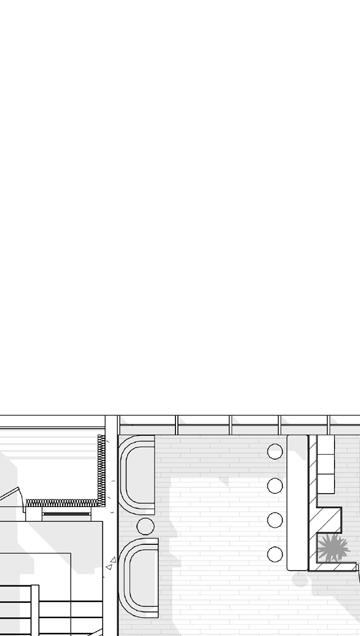

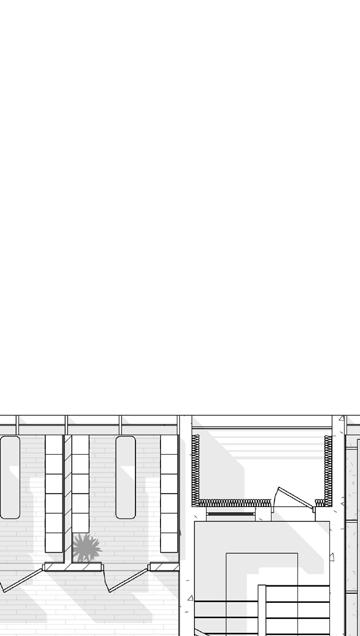

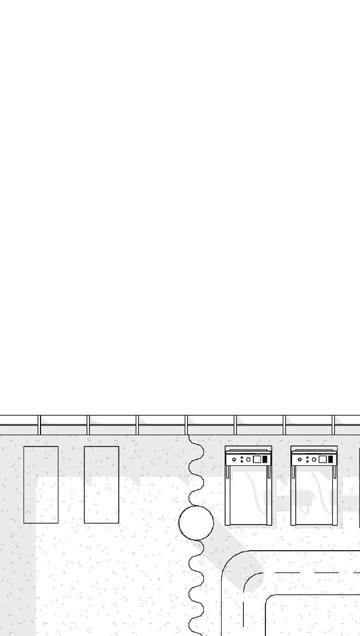

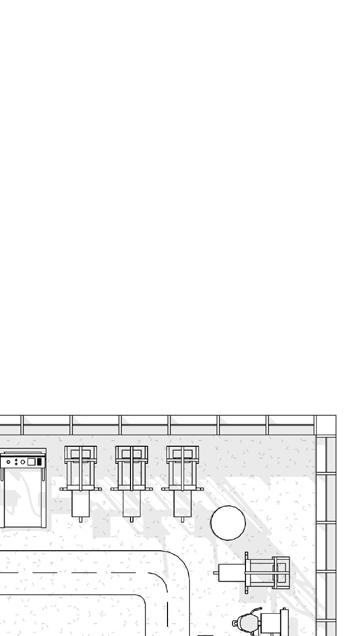





Furnishing of the premises was carried out in accordance with the developed concept. The furniture was selected according to ergonomic rules. All furniture products are made of eco-friendly materials. From upholstered furniture are used modular sofas, the elements of which can be transformed, armchairs-bags and poufs-stones with which you can interact, move, take, roll, play, and other.



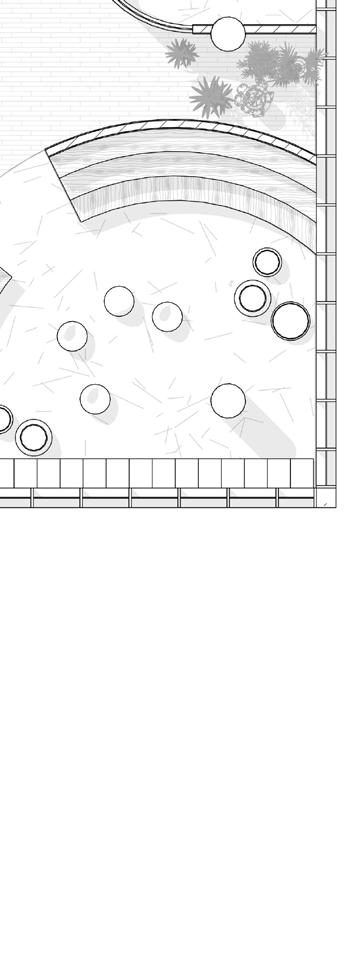
In the wardrobe area, there is a wardrobe, which provides a place for the storage of wheelchairs. In the play area, which is located near the class of art therapy, a two-storey game complex has been developed, which performs several functions - entertainment, educational and cognitive, and serves as a zone of rest, privacy and socialization. The walls of this complex contain fascinating educational games.


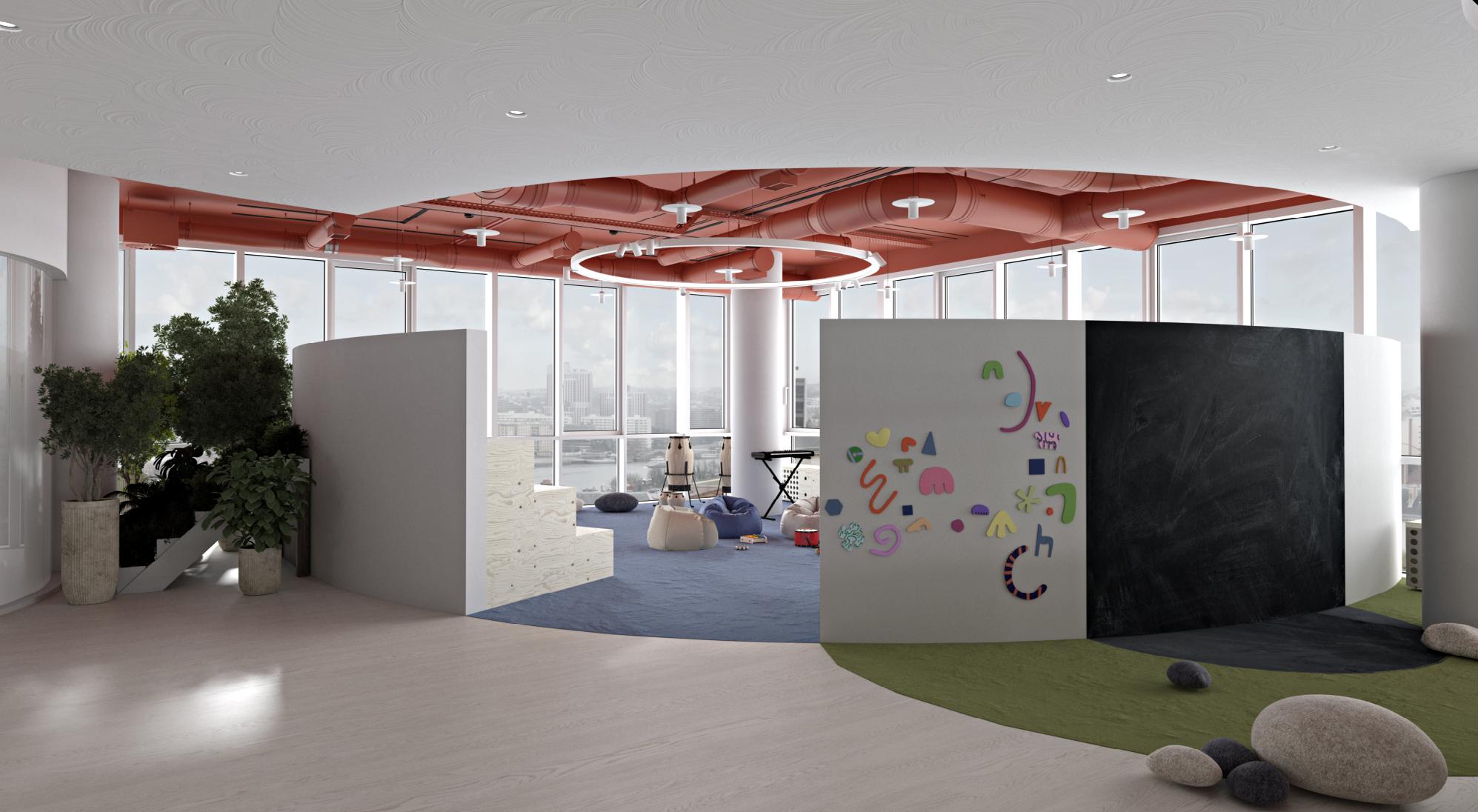
Music therapy classroom
The music therapy class is built in the form of an amphitheatre. The seating areas are in the form of a staircase and are lined with birch plywood. For the class of art-therapy, a modular table has been developed, from which you can make different forms.
Music therapy classroom
Furthermore, there are small creative areas around the playing areas such as a magnetic board, chalkboard, and paper rolls built into the stairs of art therapy. Play areas will serve the child’s self-development and learning through play and creative activities.

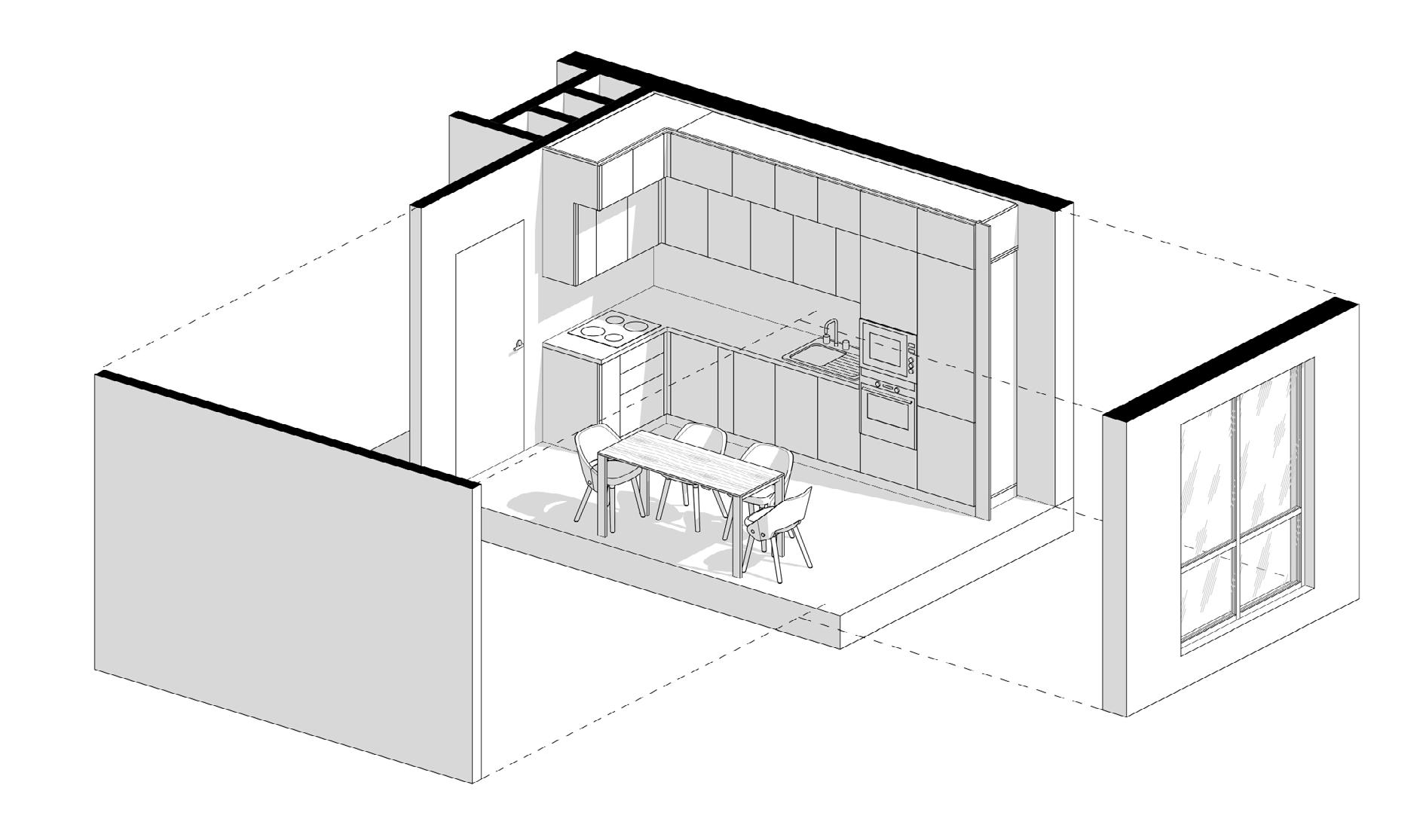
02|Kitchen
Year: 2021
Tutor: Ruslan Ahliullin
Type: Kitchen; dwelling
Role: Furniture design and visualization
This project on the subject called «Furniture design» was created for a family of 4 people. The apartment is located in the city of Kyiv, and the kitchen area is 11.20 m2. The main requirements of the customer were to make the kitchen comfortable and functional, without accessories, with built-in equipment and a large area «Storage» and «Preparation» as the customer prefers to cook at home. The concept of the kitchen is minimalism with simple forms and the main material - wood.
The kitchen was created taking into account ergonomics, the design features of the cabinet kitchen, and the principles of kitchen zoning. It was decided to make the kitchen corner shape, with three levels: lower cabinets, middle cabinets, and upper cabinets. On the turn is a drawing of all levels of the kitchen.


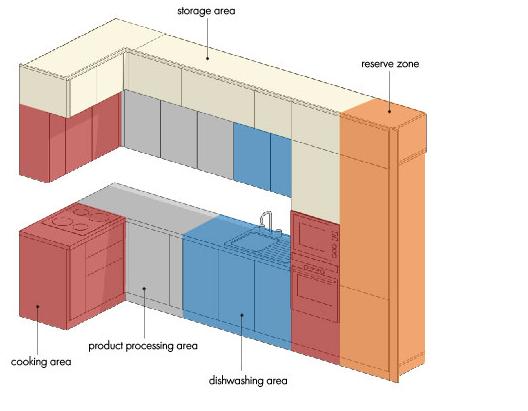
On the zoning scheme, the main zones are marked with color: reserve zone, dishwashing area, product processing area, cooking area, and storage area.
I have completed such drawings: furniture marking plan, the facades opening elevation, engineering communications elevation, kitchen cabinet measurement elevation, and others.
In addition, I made detailed transverse of each level of the kitchen so that could be transferred to furniture For facades, MDF in white and MDF was used. White chipboard was used details. The countertop is made slab with an imitation of quartz.

transverse sections the drawings production.
MDF veneered used for other of a granite




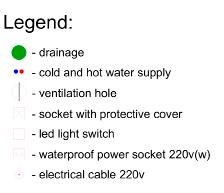



03|Book store




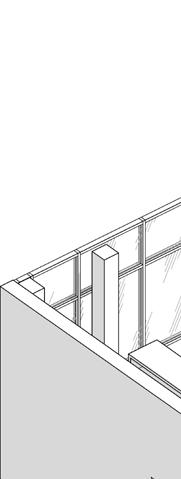
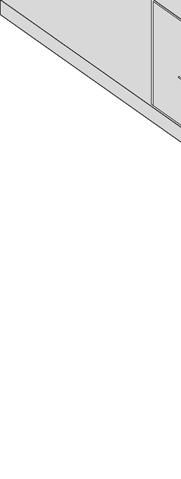




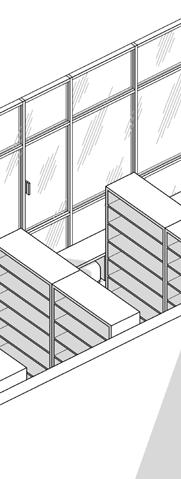

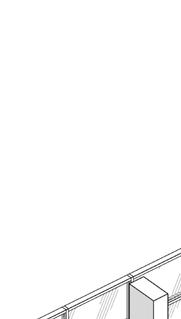

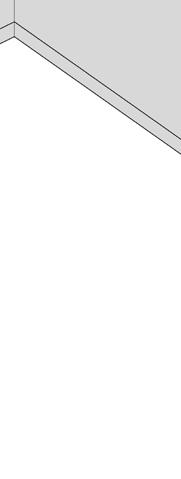
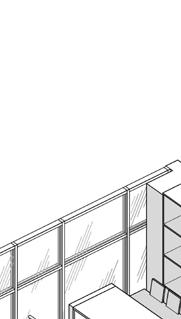

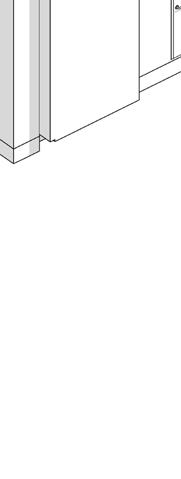

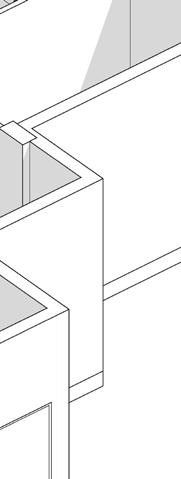




Year: 2022
Tutor: Semykina Olena
Type: Bookstore; commercial space
Role: Design and visualization
The bookstore is another one of my university projects. The building is located in Ukraine, in the center of Kyiv. Its area is 135 m2.
The bookstore was designed in an industrial style. On the mood board, you can see the basic elements of this space - soviet-era tiles, wood, untouched bricks, stucco fragments, graffiti, and concrete ceiling.
The walls for the staff room were installed and niches for bookshelves were made. The floor level was also raised and steps were made for additional zoning of the co-working area. The store was divided into a staff room, reception area, main hall, and coworking or recreation area.
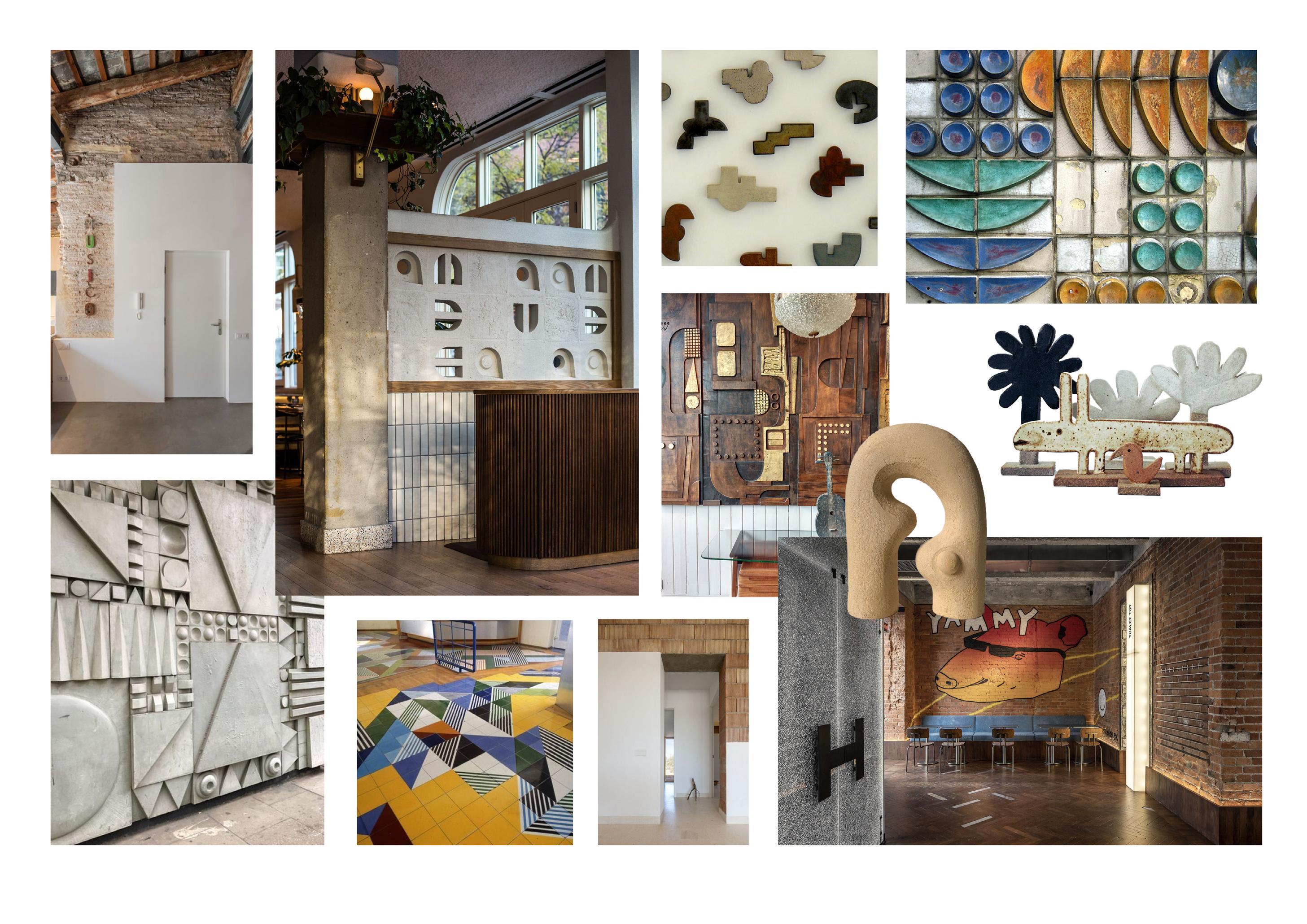



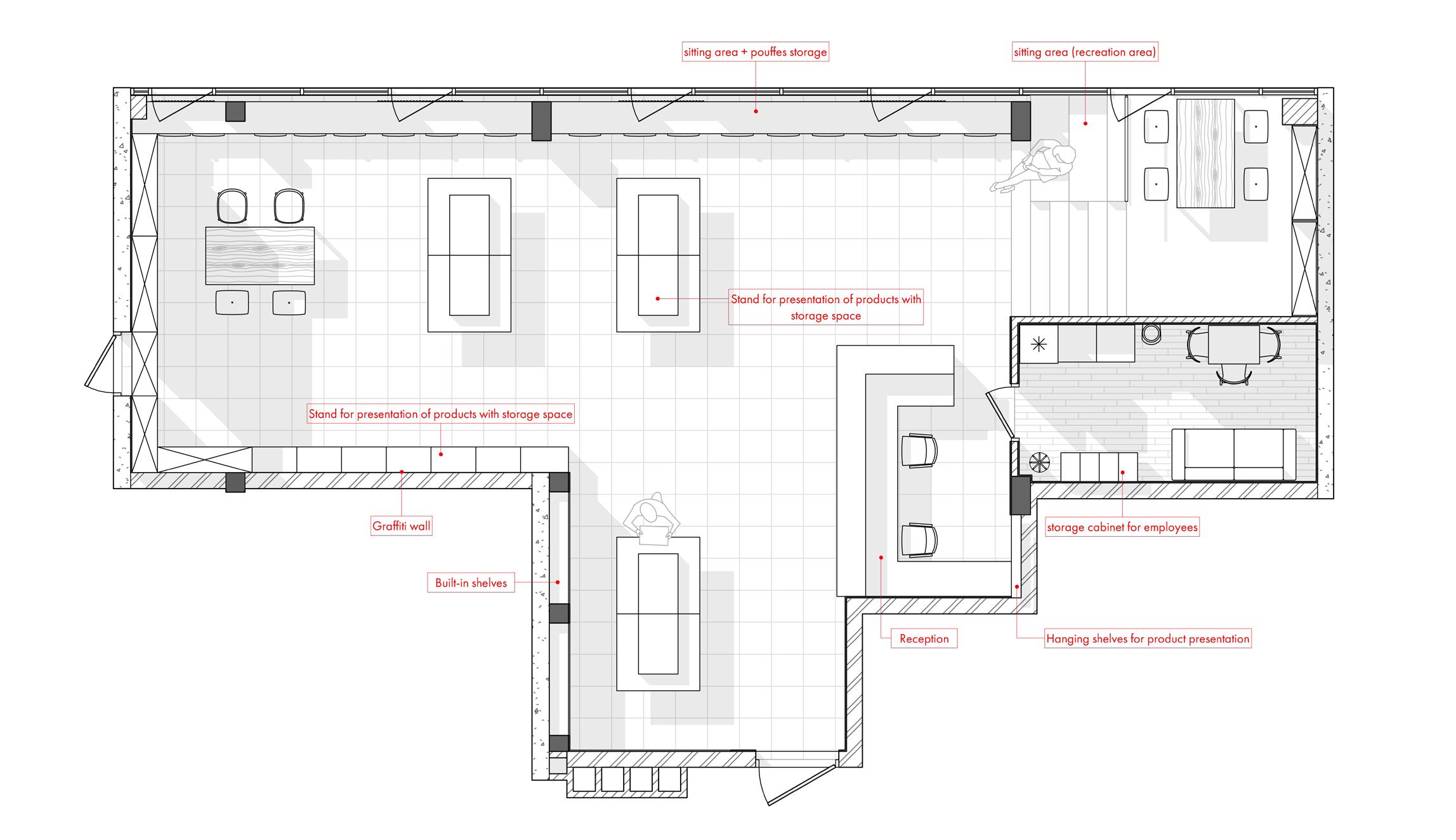
Next to the windows was a seat with a place for storing pouffes. Pouffes can be pulled out and used during events and then hidden back. In the center of the hall were installed low cabinets for the presentation of goods. Along the walls were placed high racks and niches for the storage of products. Furthermore, two tables were set up so that you can sit to read, work, and leave the child to draw while choosing a book.



- сoworking and recreation zone
- staff room
- the main hall
- reception zone

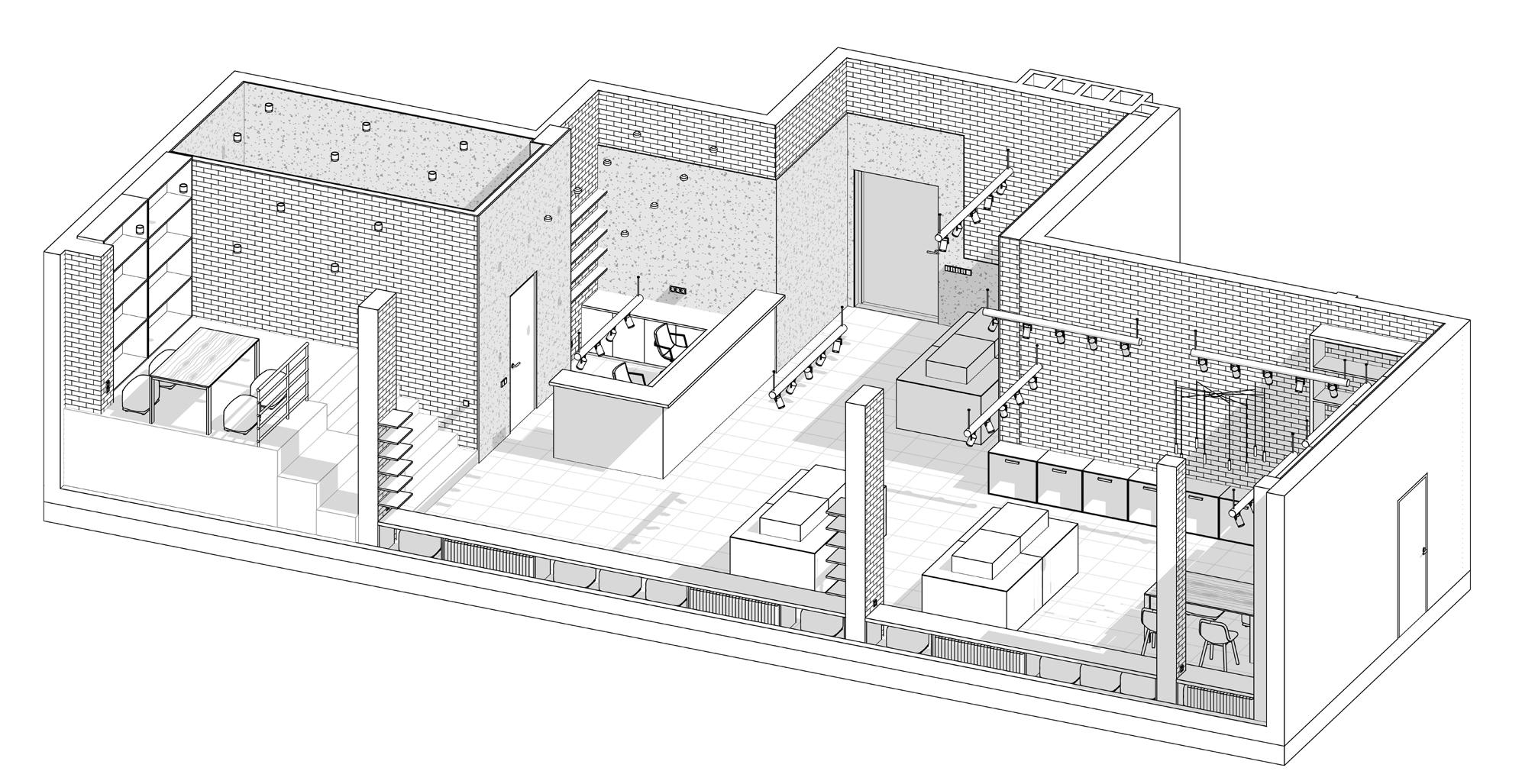


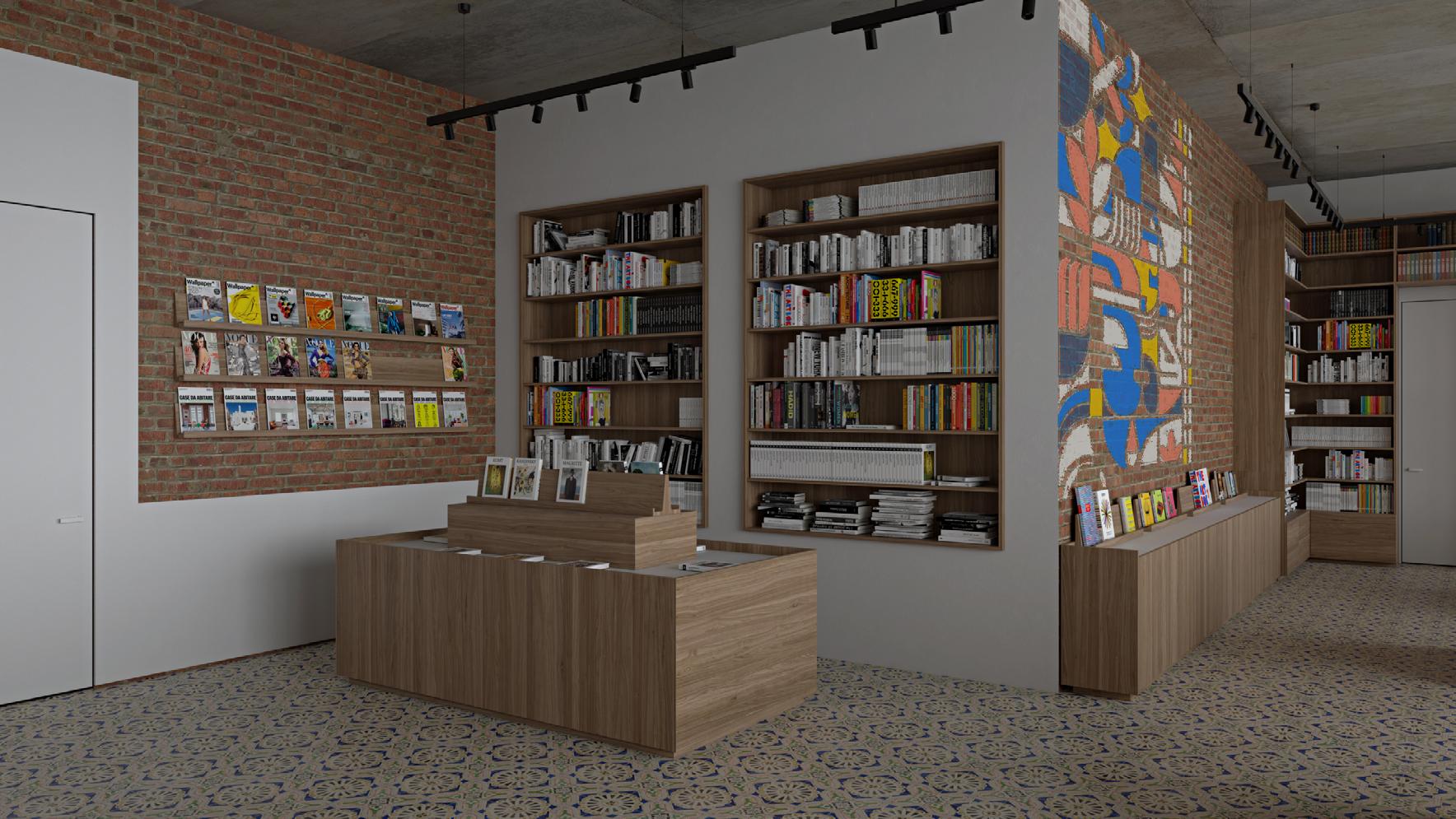
04|Visualizations
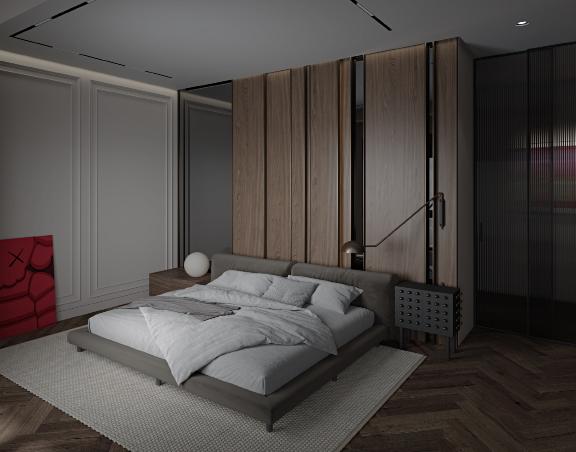
Visualization is one of the ways to represent your idea. At the university, I was interested in this area and for two years I have been studying 3D modeling.
I do all my renders with 3DsMax + Vray. In the future, I would like to work on improving my skills in this program, as well as try new programs for creating visualizations and 3d schemes.
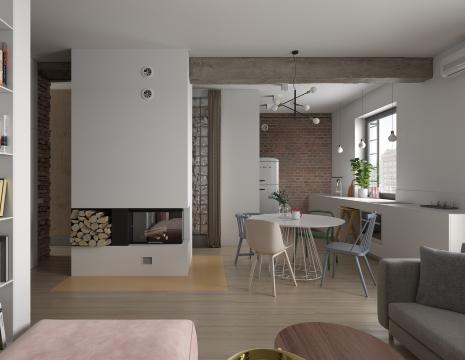

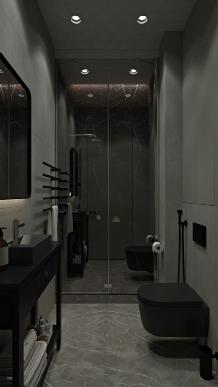

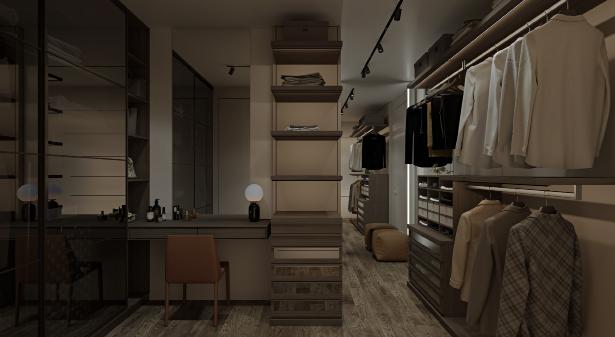
05|Hand sketches and film photos
