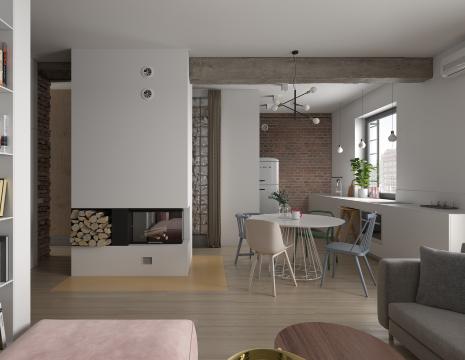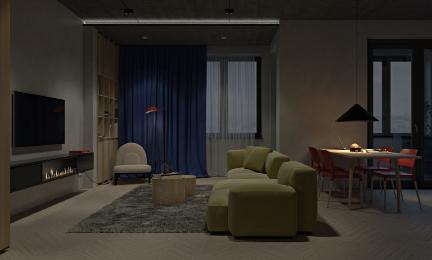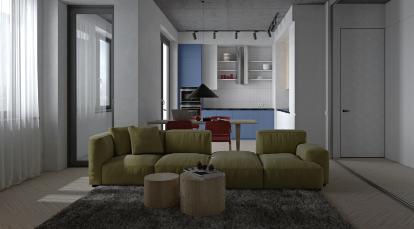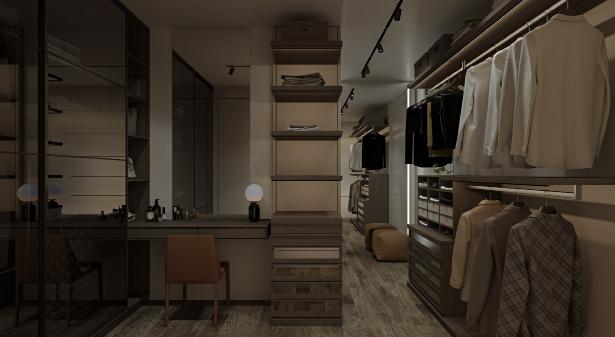
2 minute read
02|Kitchen
Year: 2021
Tutor: Ruslan Ahliullin
Advertisement
Type: Kitchen; dwelling
Role: Furniture design and visualization transverse sections the drawings production.
This project on the subject called «Furniture design» was created for a family of 4 people. The apartment is located in the city of Kyiv, and the kitchen area is 11.20 m2. The main requirements of the customer were to make the kitchen comfortable and functional, without accessories, with built-in equipment and a large area «Storage» and «Preparation» as the customer prefers to cook at home. The concept of the kitchen is minimalism with simple forms and the main material - wood.
The kitchen was created taking into account ergonomics, the design features of the cabinet kitchen, and the principles of kitchen zoning. It was decided to make the kitchen corner shape, with three levels: lower cabinets, middle cabinets, and upper cabinets. On the turn is a drawing of all levels of the kitchen.
On the zoning scheme, the main zones are marked with color: reserve zone, dishwashing area, product processing area, cooking area, and storage area.
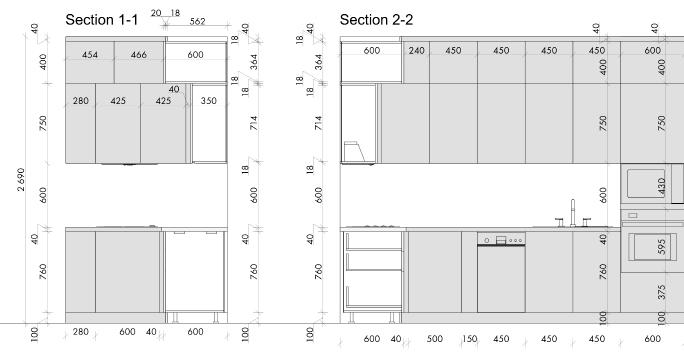
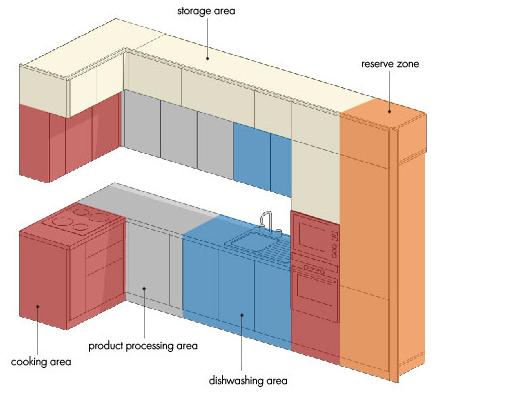
I have completed such drawings: furniture marking plan, the facades opening elevation, engineering communications elevation, kitchen cabinet measurement elevation, and others.
In addition, I made detailed transverse of each level of the kitchen so that could be transferred to furniture For facades, MDF in white and MDF was used. White chipboard was used details. The countertop is made slab with an imitation of quartz.
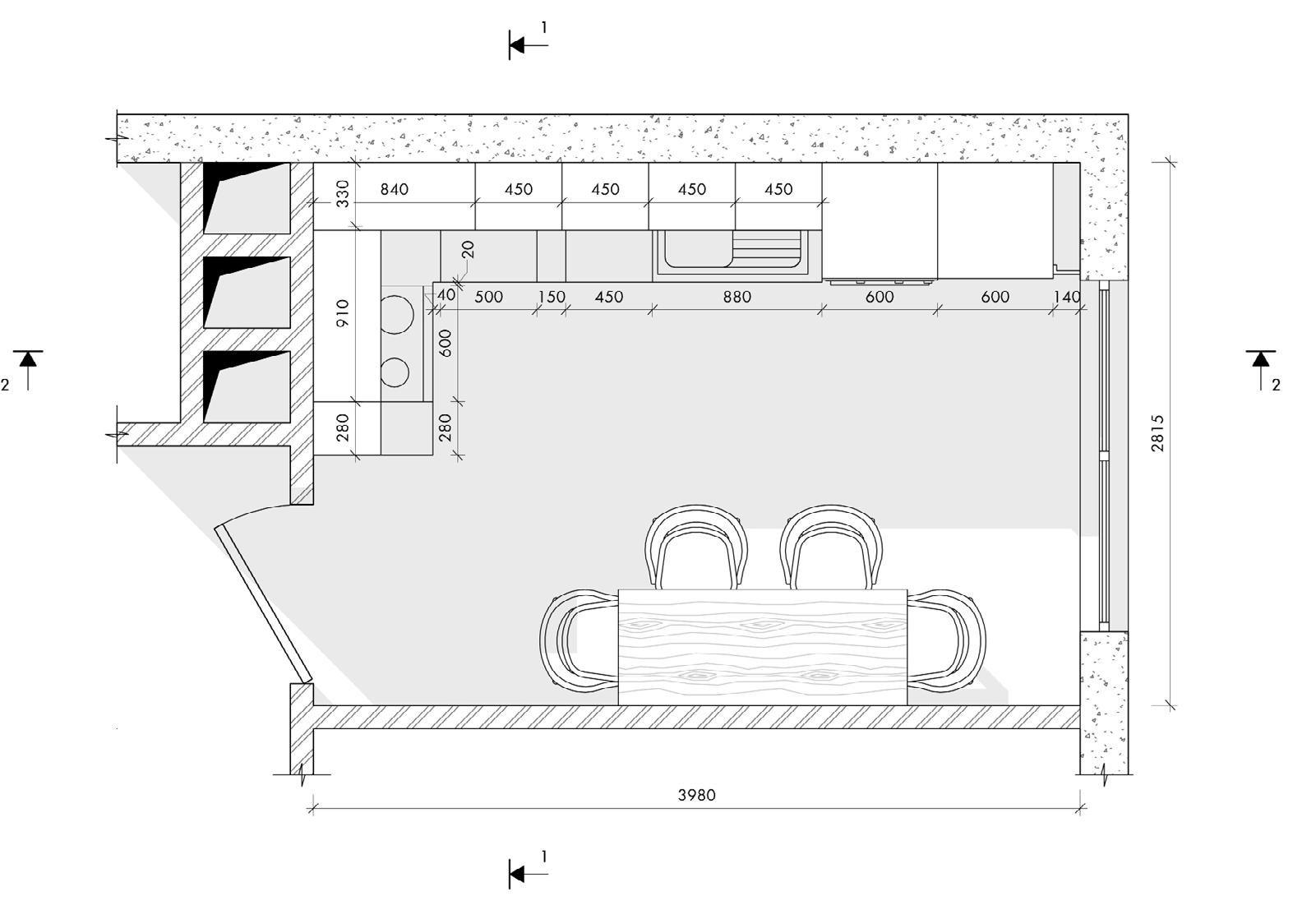
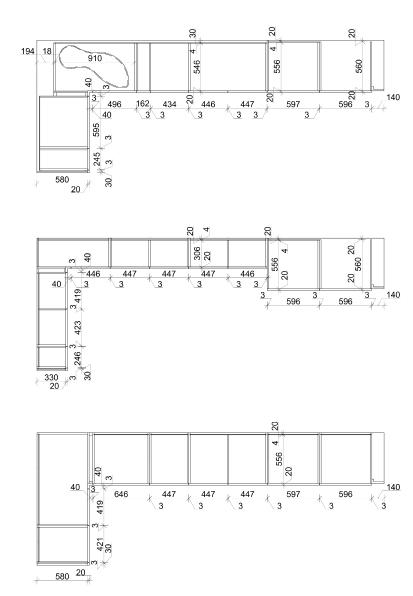
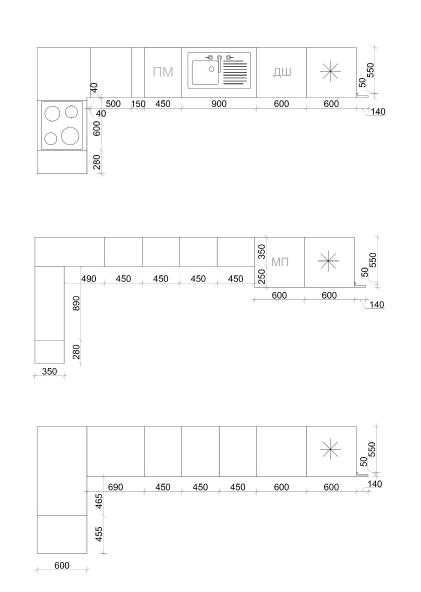
MDF veneered used for other of a granite
Level 1
Transverse section of level 1
Transverse section of level 2
2
Transverse section of level 3
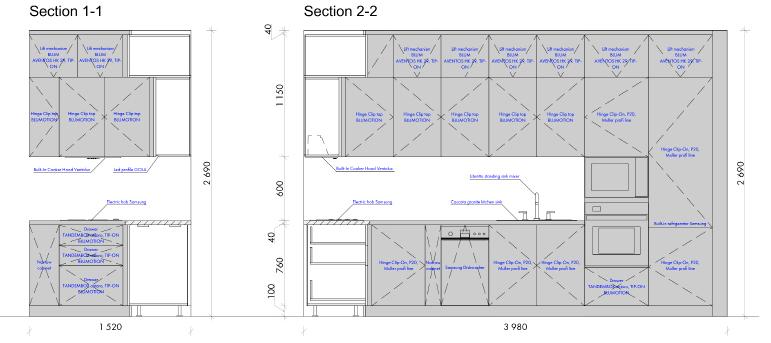
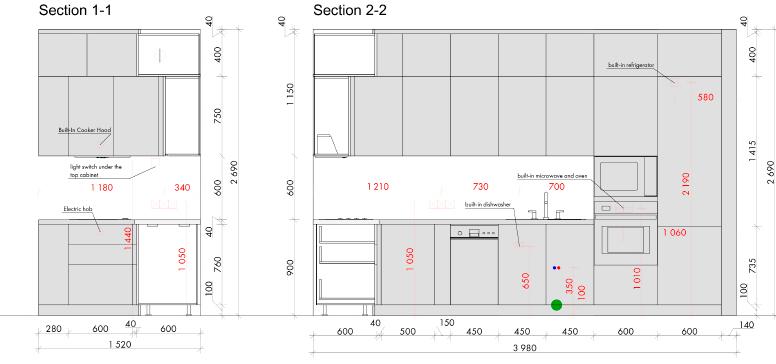

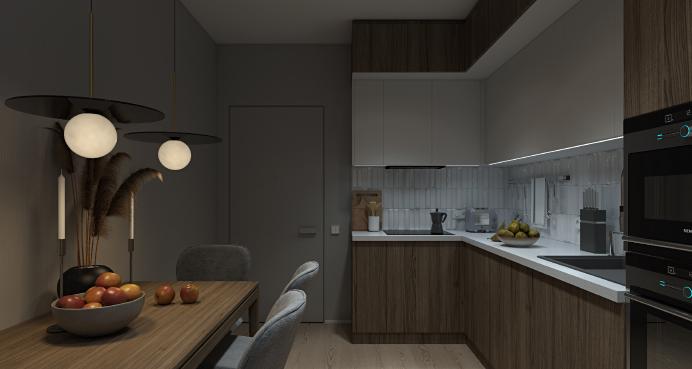
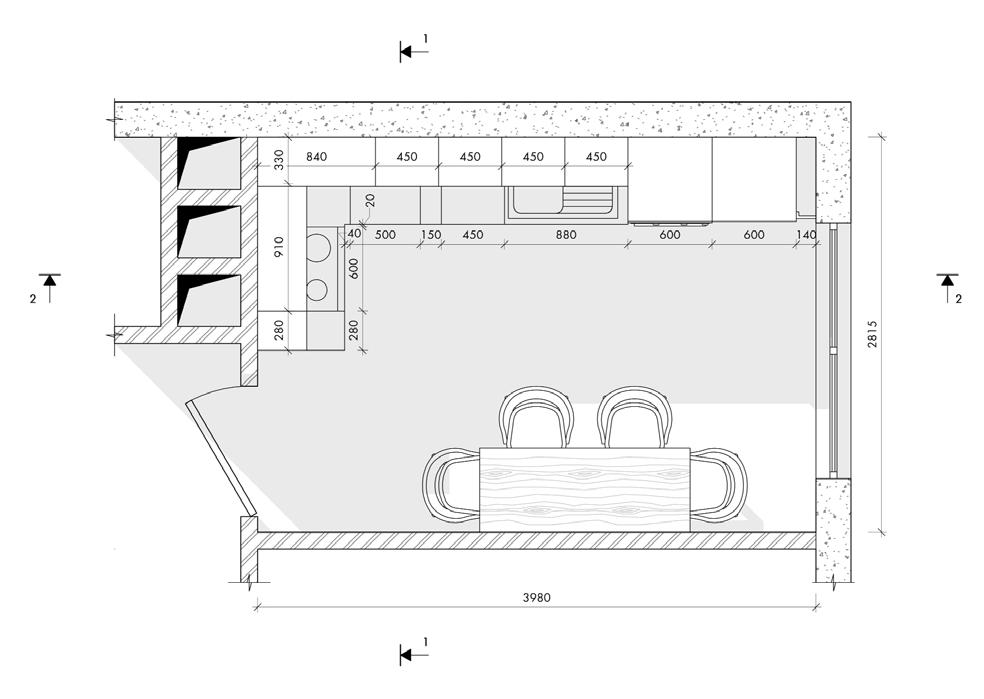
Year: 2022
Tutor: Semykina Olena
Type: Bookstore; commercial space
Role: Design and visualization
The bookstore is another one of my university projects. The building is located in Ukraine, in the center of Kyiv. Its area is 135 m2.
The bookstore was designed in an industrial style. On the mood board, you can see the basic elements of this space - soviet-era tiles, wood, untouched bricks, stucco fragments, graffiti, and concrete ceiling.
The walls for the staff room were installed and niches for bookshelves were made. The floor level was also raised and steps were made for additional zoning of the co-working area. The store was divided into a staff room, reception area, main hall, and coworking or recreation area.
Wood elements
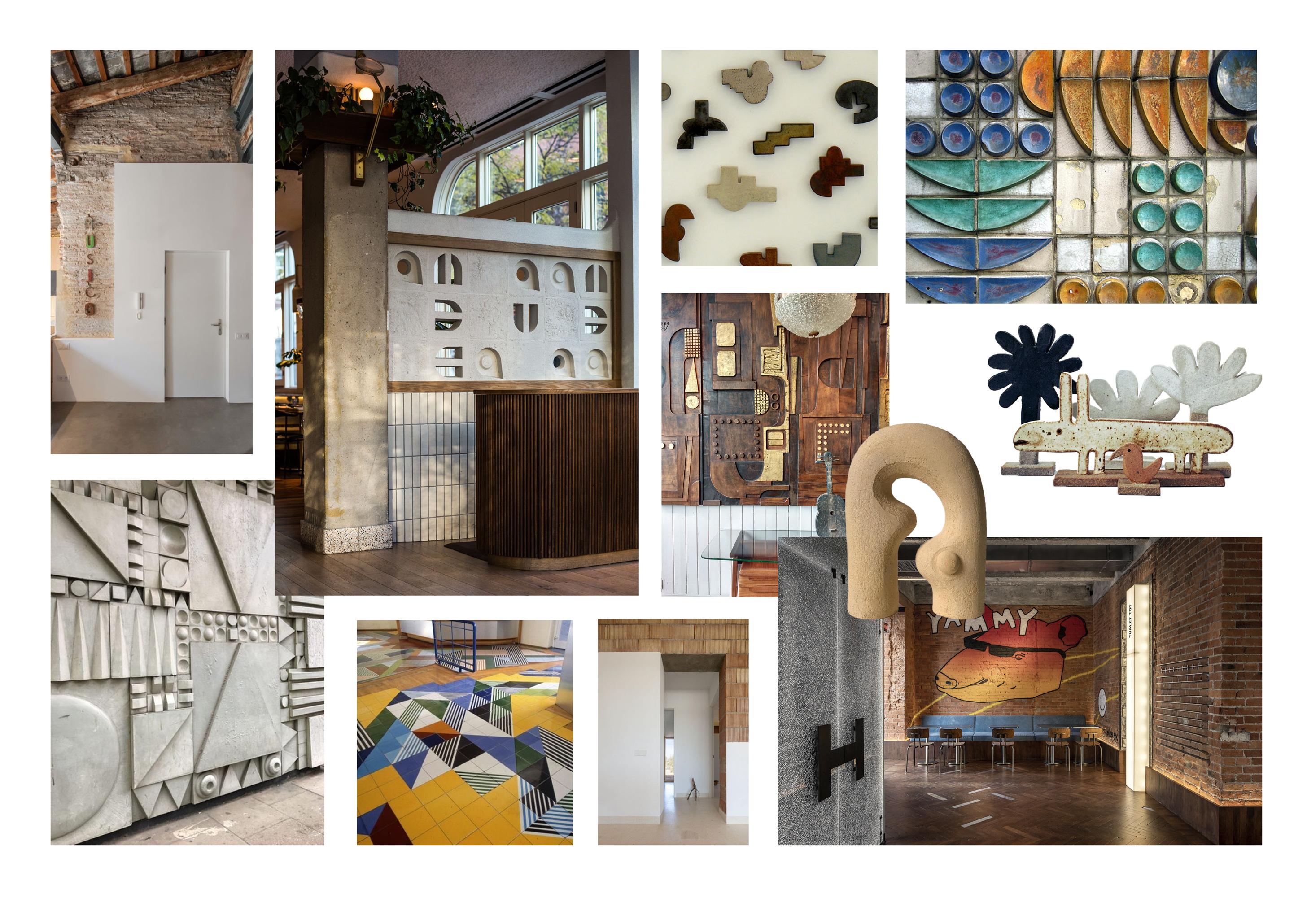
Title
Stucco fragments
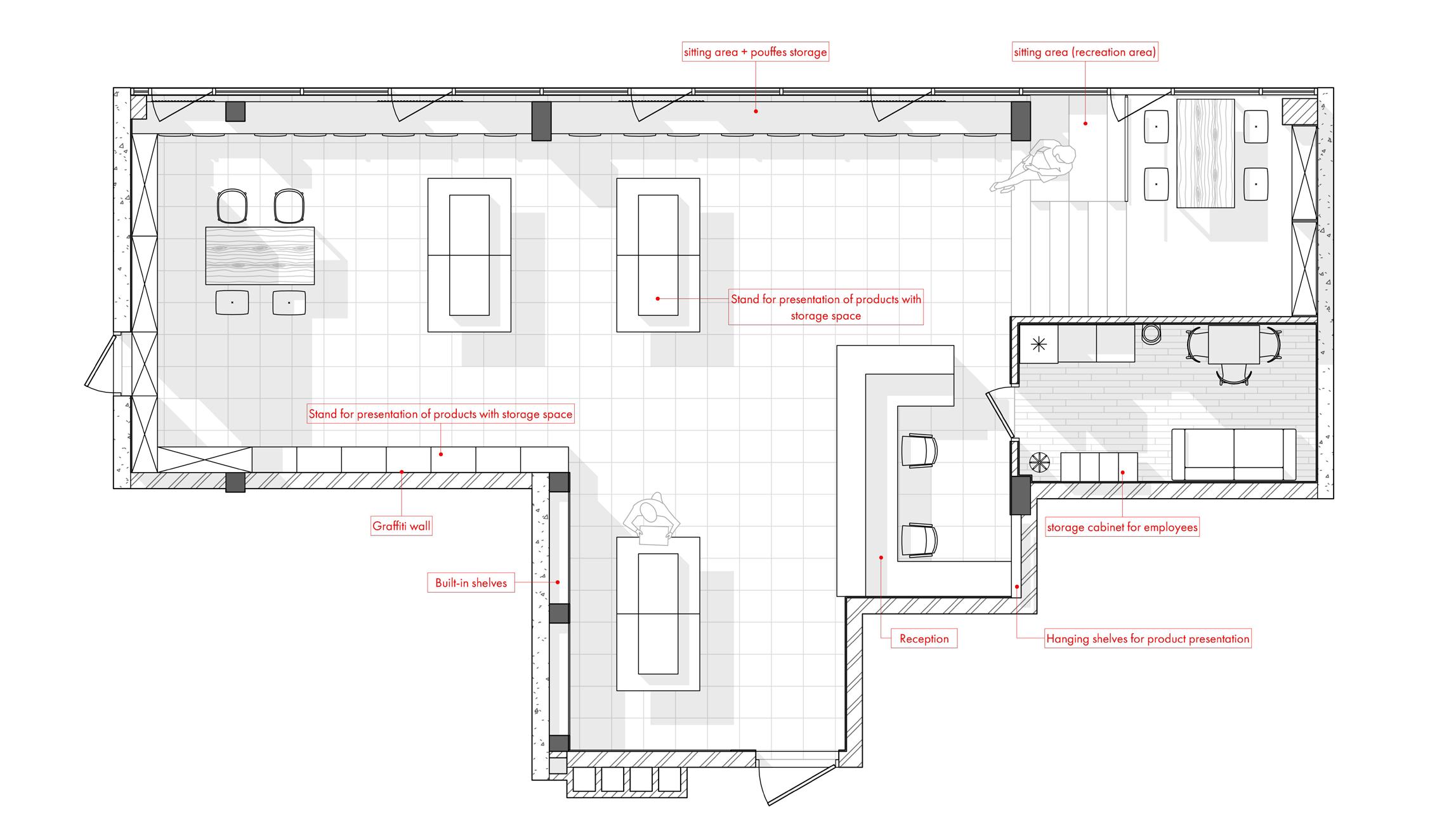
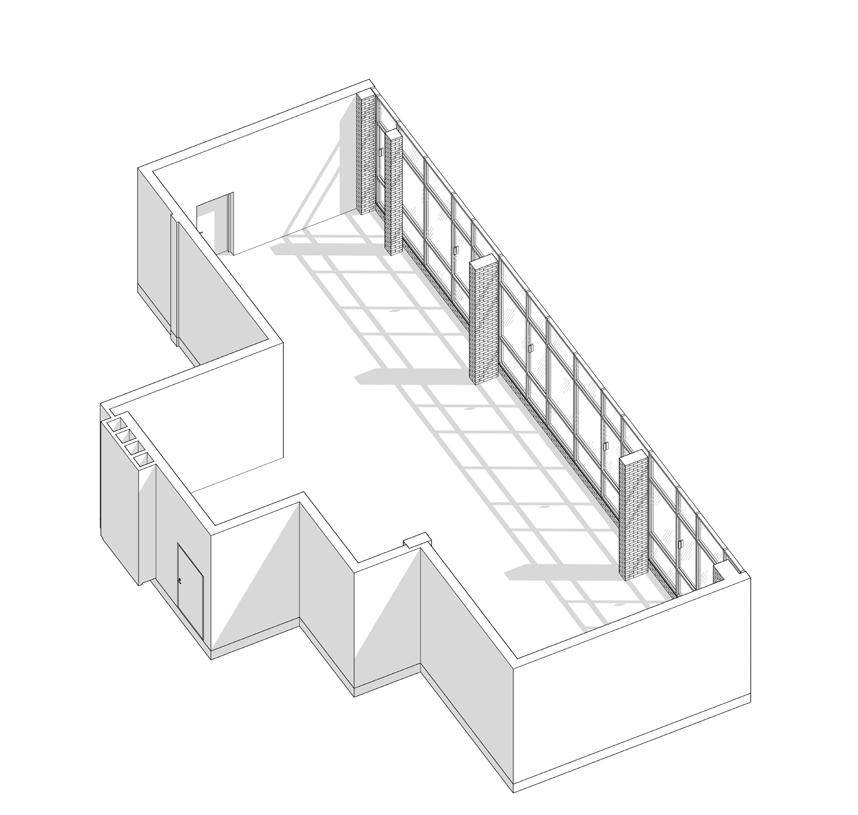
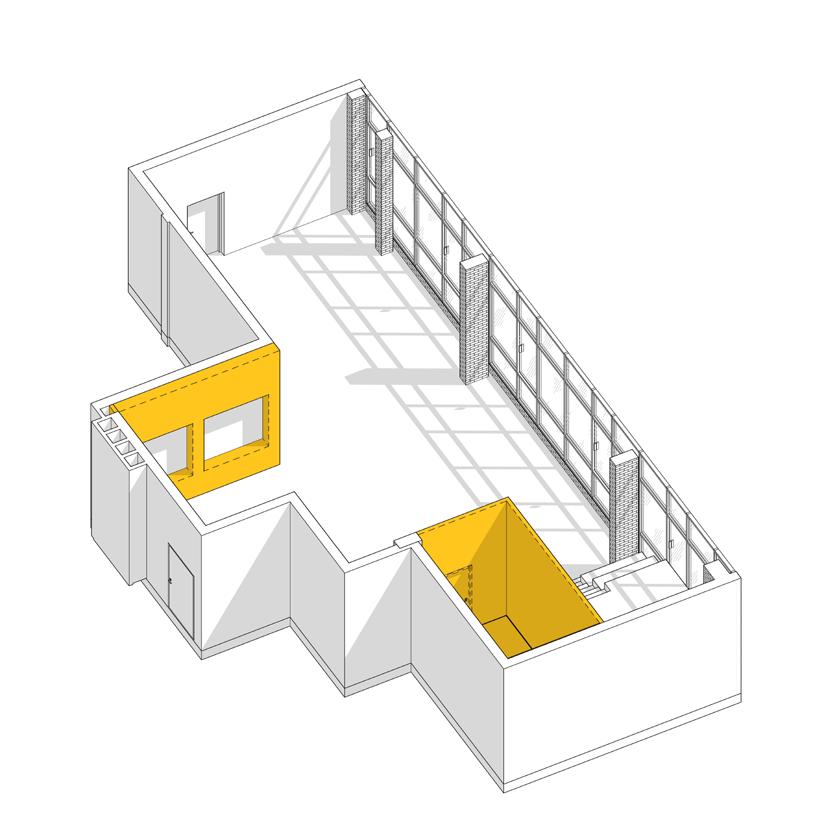
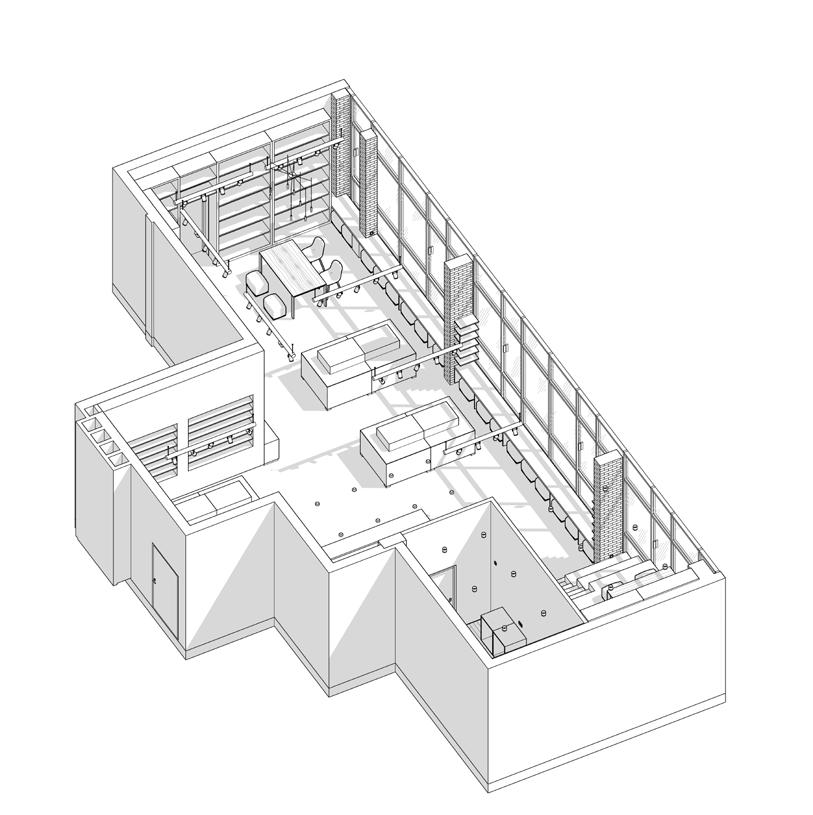
Next to the windows was a seat with a place for storing pouffes. Pouffes can be pulled out and used during events and then hidden back. In the center of the hall were installed low cabinets for the presentation of goods. Along the walls were placed high racks and niches for the storage of products. Furthermore, two tables were set up so that you can sit to read, work, and leave the child to draw while choosing a book.
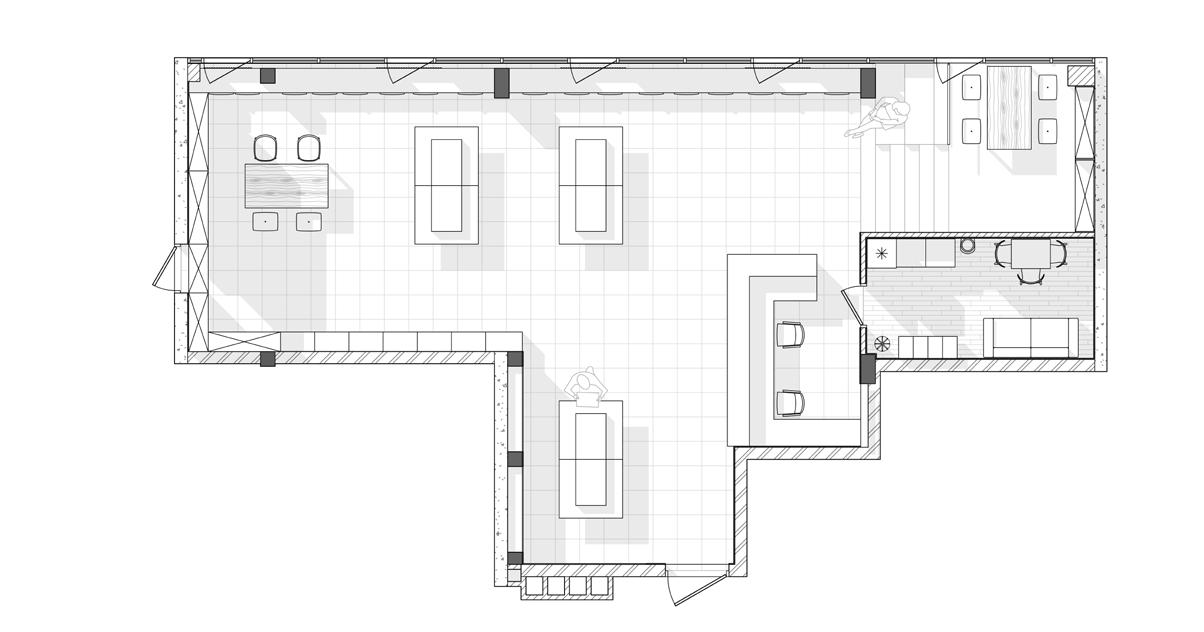
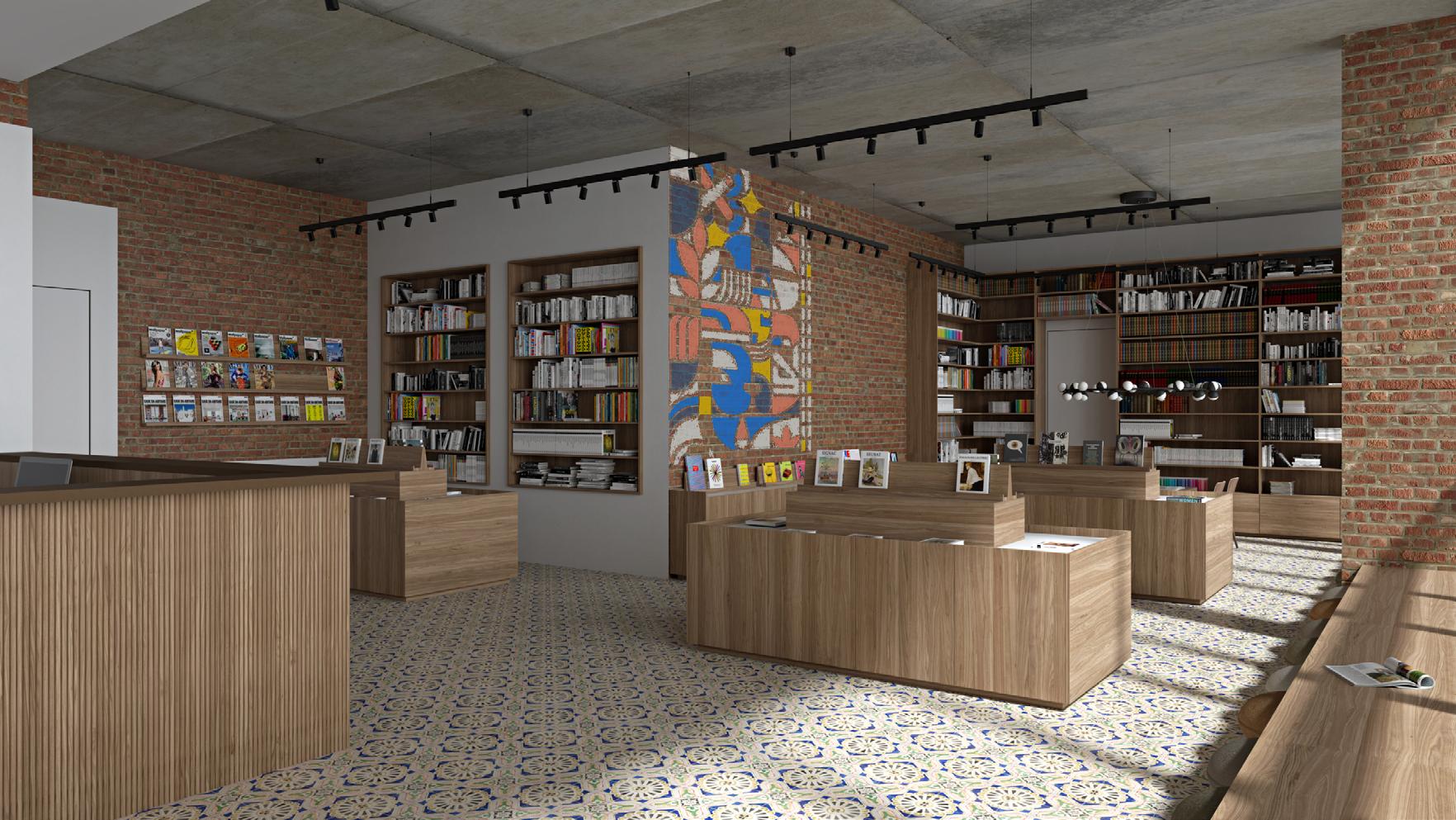
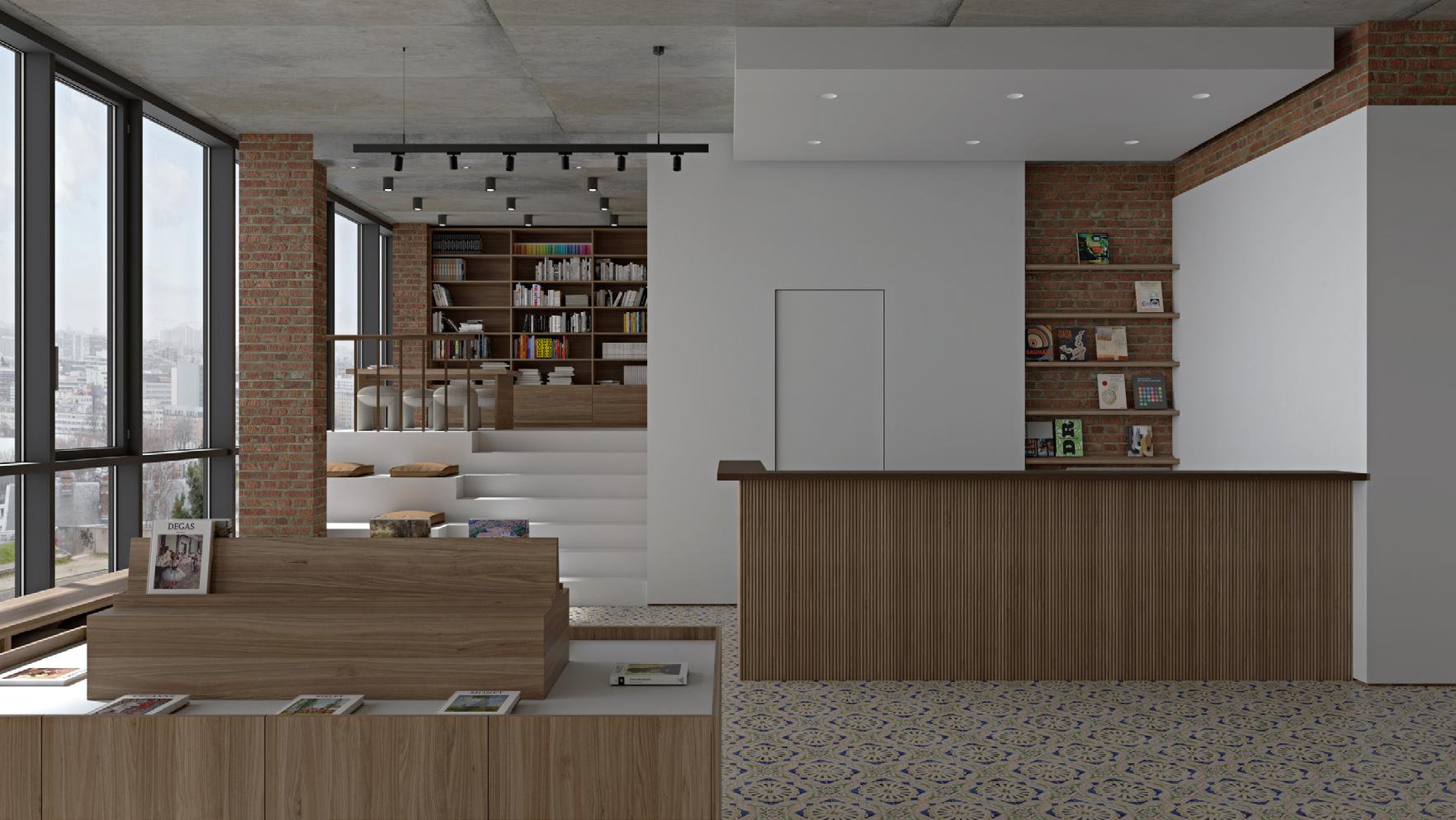
- сoworking and recreation zone
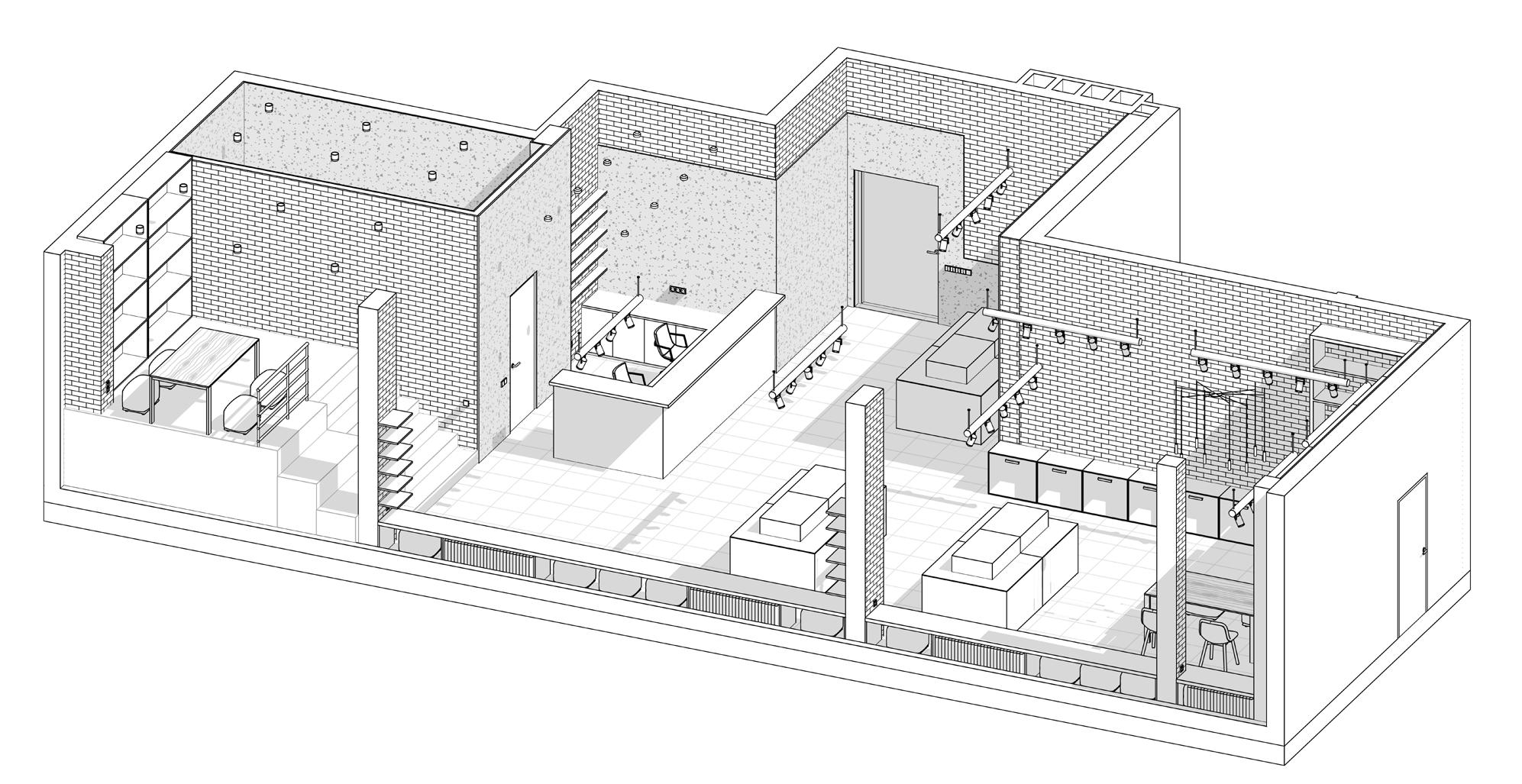
- staff room
- the main hall
- reception zone
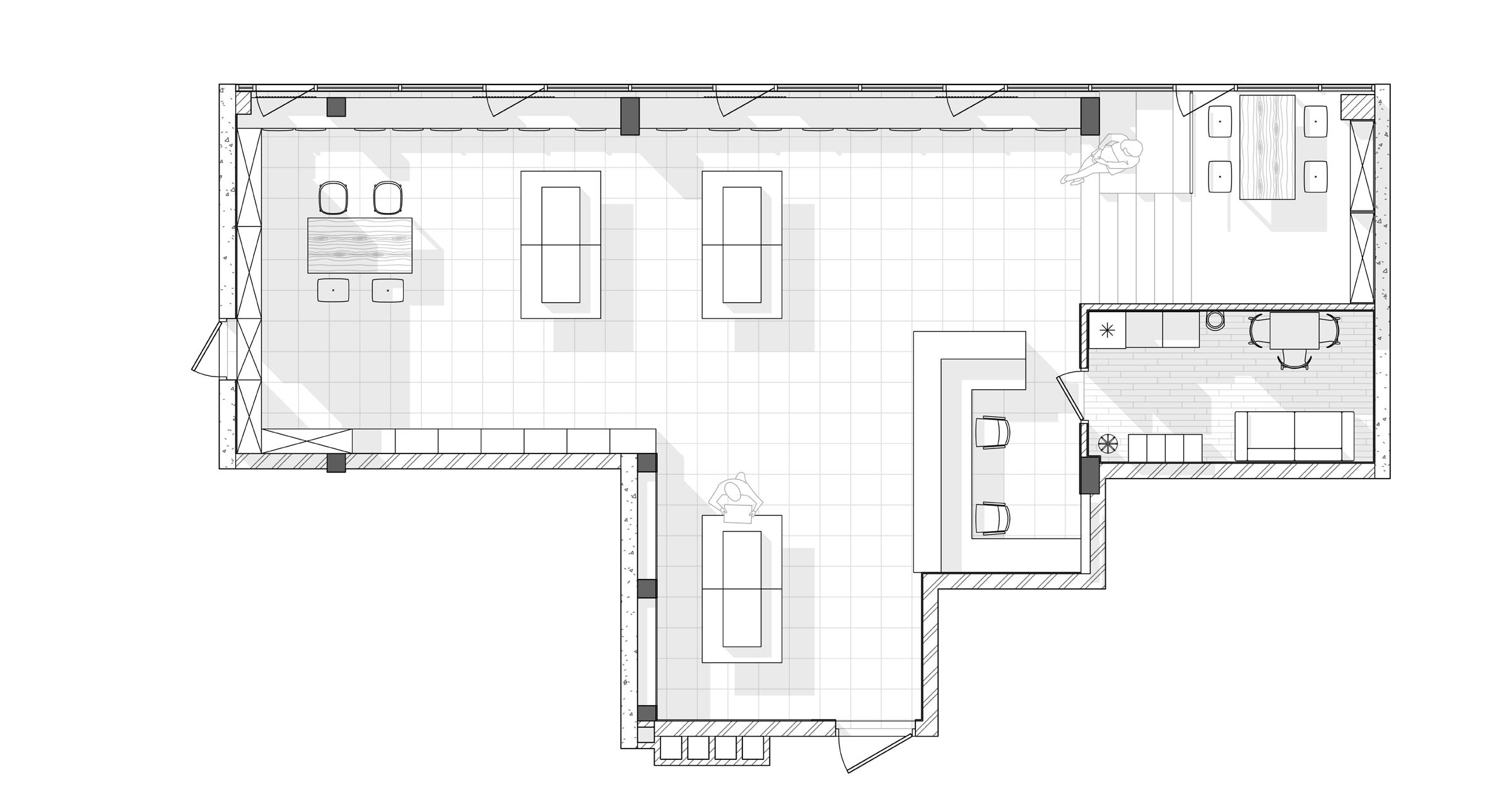
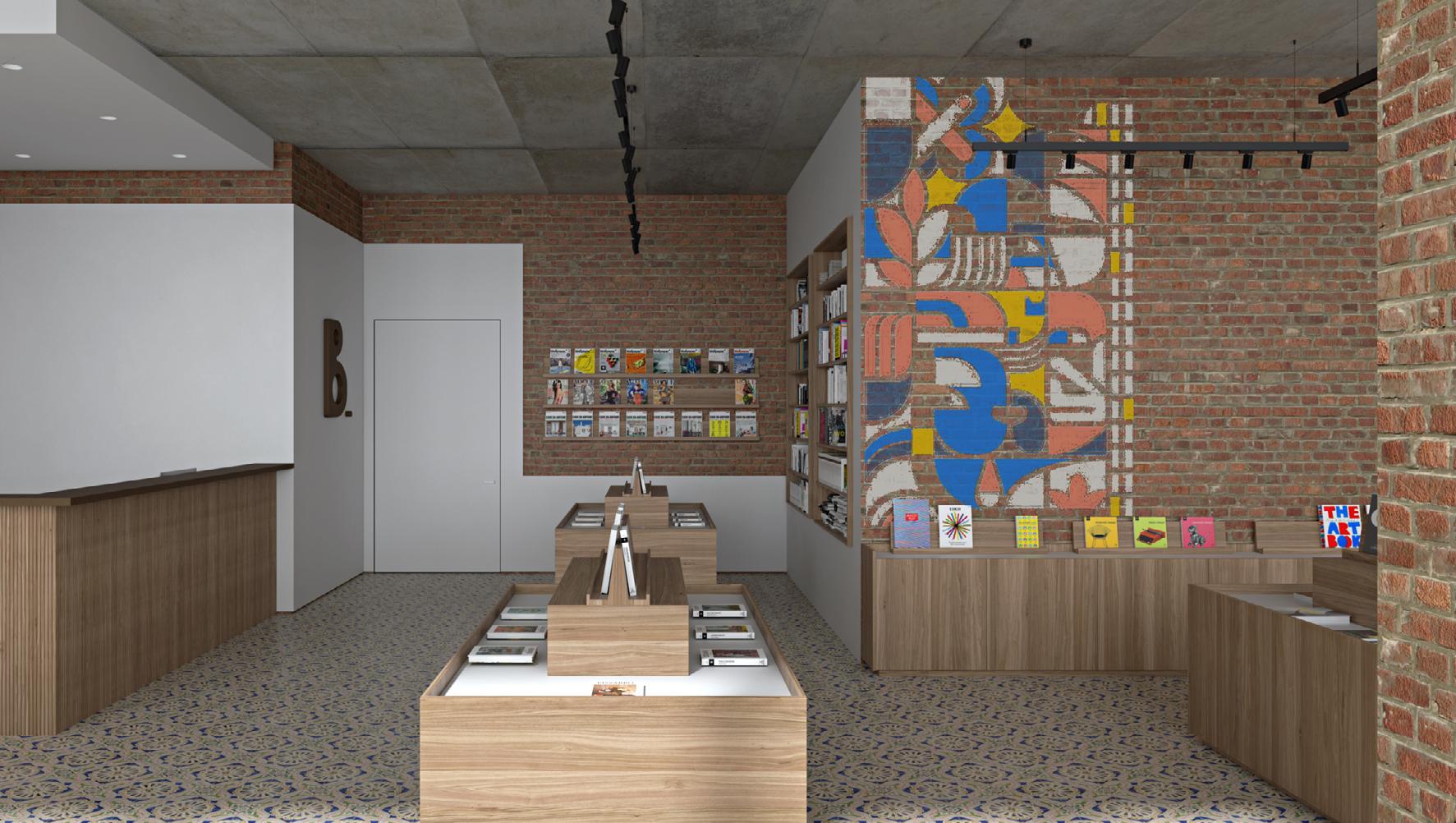


04|Visualizations
Visualization is one of the ways to represent your idea. At the university, I was interested in this area and for two years I have been studying 3D modeling.
I do all my renders with 3DsMax + Vray. In the future, I would like to work on improving my skills in this program, as well as try new programs for creating visualizations and 3d schemes.

