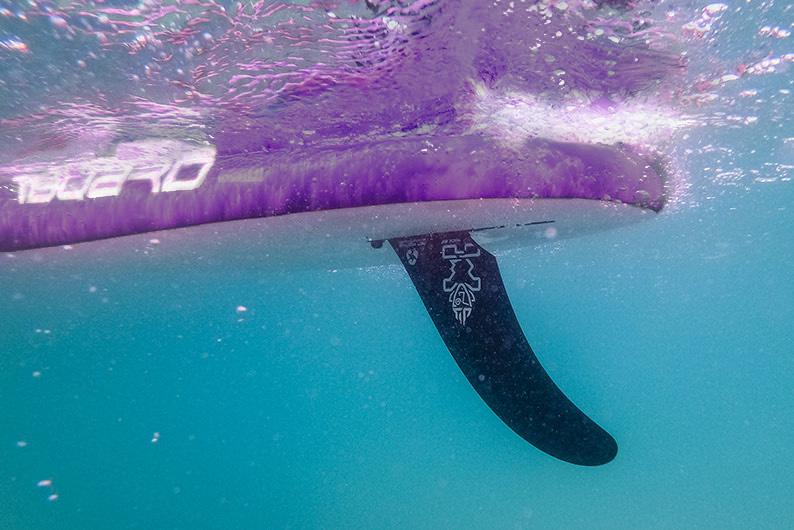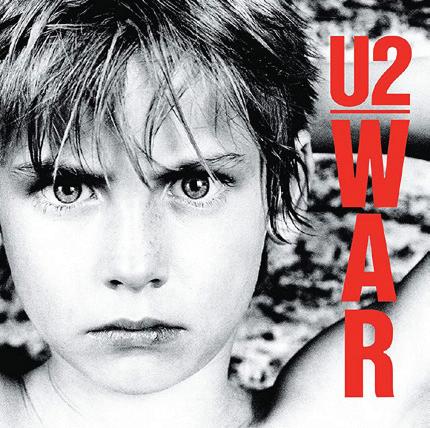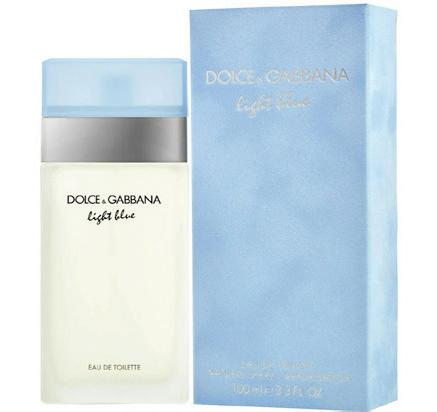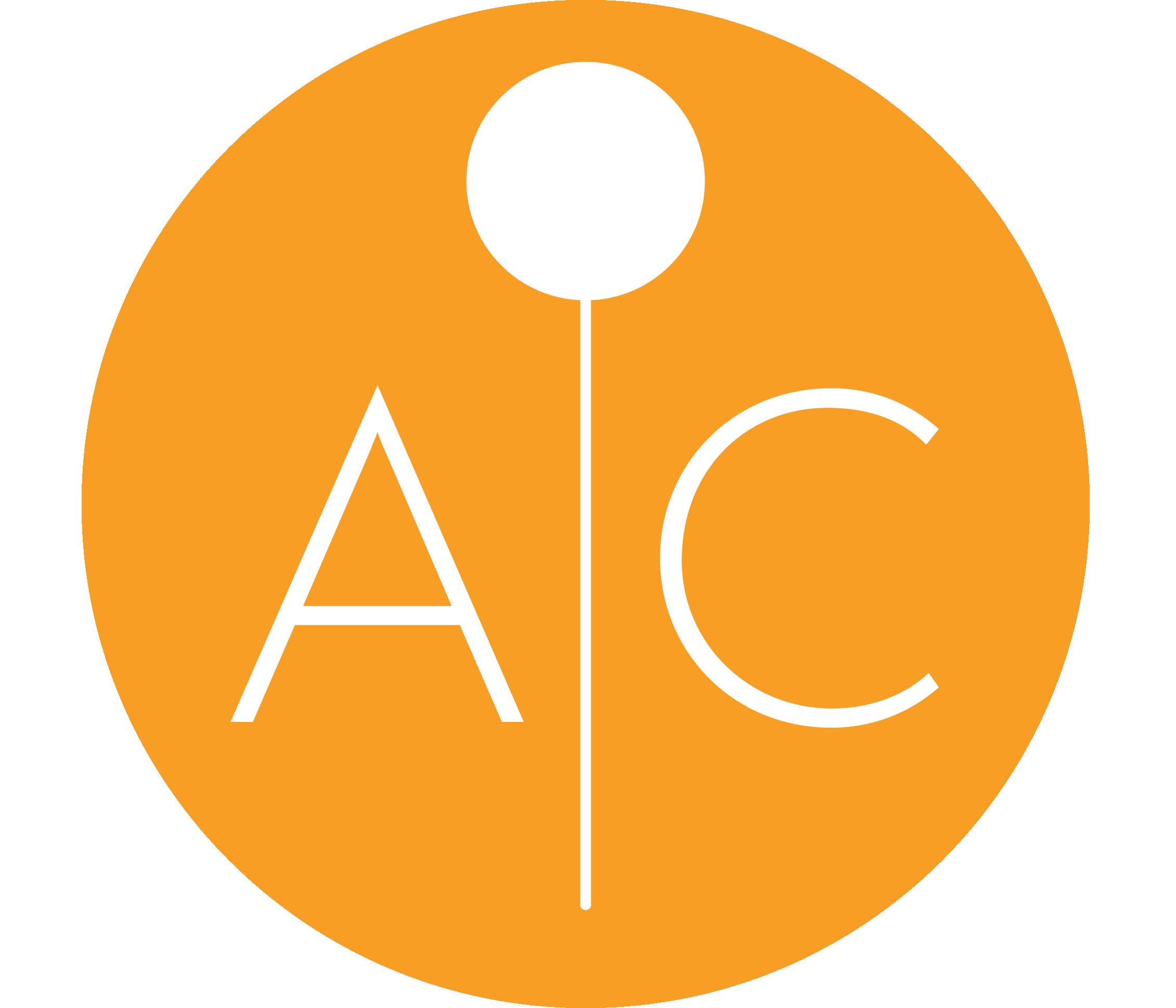
Alida Cummings Utah State University
B.F.A.
Interior Architecture & Design


Alida Cummings Utah State University
B.F.A.
Interior Architecture & Design
Education
UTAH STATE UNIVERSITY LOGAN
Skills
Relevant Experience
References
Liz Clarke-Jones , General Manager at Pottery Barn 602 E 500 S, Ste B102, Salt Lake City, Utah 84102 (801)-322-4050 Personal: (801) 750-0576
Abbey Cwiek-Garrett, Senior Interior Designer and Principal at DLR Group Portland: (206) 446-7882 Email: acwiekgarrett@dlrgroup.com
Liz Bixenman, Design Leader at DLR Group Portland: (712) 541-4228 Email: ebixenman@dlrgroup.com
Emily Hill, Supervising Resident Director: (801) 420-1811 Email: emily.hill@usu.edu
sq. ft. Split, Croatia Fall 2022
4,440 SQ. FT. SPLIT, CROATIA
4,440 SQ. FT.
4,440 SQ. FT. SPLIT, CROATIA
The concept of soundShark’s flagship store in City Center One mall is to create a memorable shopping experience that draws in the general public after just a glance. The flagship will be selling large quantities of high-quality, comfortable, and long-lasting sound equipment such as headphones, earbuds, microphones, speakers, and other accessories or attachments.
The concept of soundShark’s flagship store in City Center One mall is to create a memorable shopping experience that draws in the general public after just a glance. The flagship will be selling large quantities of high-quality, comfortable, and long-lasting sound equipment such as headphones, earbuds, microphones, speakers, and other accessories or attachments.
The concept of soundShark’s flagship store in City Center One mall is to create a memorable shopping experience that draws in the general public after just a glance. The flagship will be selling large quantities of high-quality, comfortable, and long-lasting sound equipment such as headphones, earbuds, microphones, speakers, and other accessories or attachments.
The concept of soundShark’s flagship store in City Center One mall is to create a memorable shopping experience that draws in the general public after just a glance. The flagship will be selling large quantities of high-quality, comfortable, and long-lasting sound equipment such as headphones, earbuds, microphones, speakers, and other accessories or attachments.
The mall is located in the city of Split, Croatia along the coast of the country. It is famous for stony cliffs and many layers of Roman and medieval architecture. These buildings make the city a wonderful inspiration for column forms and colored stone. In addition, the beautiful sea that surronds it serves as a great color inspiration. Brilliant and translucent blues, oranges of the stone cliffs and seafloor, and the pinks and reds of Adriatic scorpionfish serve as a great color inspiration to bounce off of.
The mall is located in the city of Split, Croatia along the coast of the country. It is famous for stony cliffs and many layers of Roman and medieval architecture. These buildings make the city a wonderful inspiration for column forms and colored stone. In addition, the beautiful sea that surronds it serves as a great color inspiration. Brilliant and translucent blues, oranges of the stone cliffs and seafloor, and the pinks and reds of Adriatic scorpionfish serve as a great color inspiration to bounce off of.
The mall is located in the city of Split, Croatia along the coast of the country. It is famous for stony cliffs and many layers of Roman and medieval architecture. These buildings make the city a wonderful inspiration for column forms and colored stone. In addition, the beautiful sea that surronds it serves as a great color inspiration. Brilliant and translucent blues, oranges of the stone cliffs and seafloor, and the pinks and reds of Adriatic scorpionfish serve as a great color inspiration to bounce off of.
The mall is located in the city of Split, Croatia along the coast of the country. It is famous for stony cliffs and many layers of Roman and medieval architecture. These buildings make the city a wonderful inspiration for column forms and colored stone. In addition, the beautiful sea that surronds it serves as a great color inspiration. Brilliant and translucent blues, oranges of the stone cliffs and seafloor, and the pinks and reds of Adriatic scorpionfish serve as a great color inspiration to bounce off of.
When considering the idea of selling sound equipment, images of a sleek, high-tech environment come immediately to mind. Images of sound waves, elegant curves, and bright lights are also expectations of this kind of retail store. I chose to make bright neon lighting as well as simple forms major characteristics of this flagship.
When considering the idea of selling sound equipment, images of a sleek, high-tech environment come immediately to mind. Images of sound waves, elegant curves, and bright lights are also expectations of this kind of retail store. I chose to make bright neon lighting as well as simple forms major characteristics of this flagship.
When considering the idea of selling sound equipment, images of a sleek, high-tech environment come immediately to mind. Images of sound waves, elegant curves, and bright lights are also expectations of this kind of retail store. I chose to make bright neon lighting as well as simple forms major characteristics of this flagship.
When considering the idea of selling sound equipment, images of a sleek, high-tech environment come immediately to mind. Images of sound waves, elegant curves, and bright lights are also expectations of this kind of retail store. I chose to make bright neon lighting as well as simple forms major characteristics of this flagship.
In order to marry these ideas of modern products and a historic city by the sea, I will be incorporating colored stone displays, column-inspired focal points, sleek white accents, and colorful neon lighting. Combined, the effort creates a sophisticated “under-the-sea” feeling.
In order to marry these ideas of modern products and a historic city by the sea, I will be incorporating colored stone displays, column-inspired focal points, sleek white accents, and colorful neon lighting. Combined, the effort creates a sophisticated “under-the-sea” feeling.
In order to marry these ideas of modern products and a historic city by the sea, I will be incorporating colored stone displays, column-inspired focal points, sleek white accents, and colorful neon lighting. Combined, the effort creates a sophisticated “under-the-sea” feeling.
In order to marry these ideas of modern products and a historic city by the sea, I will be incorporating colored stone displays, column-inspired focal points, sleek white accents, and colorful neon lighting. Combined, the effort creates a sophisticated “under-the-sea” feeling.
This fantasy inspired by both sound and the sea will contain many wave motifs, organic shapes, and a high ceiling. A dark carpet, a reminder of the depths of the ocean, will allow for a better accoustic space after the use of colored concrete and stone. Materials, seating, and lighting are all sustainable and aesthetically pleasing.
This fantasy inspired by both sound and the sea will contain many wave motifs, organic shapes, and a high ceiling. A dark carpet, a reminder of the depths of the ocean, will allow for a better accoustic space after the use of colored concrete and stone. Materials, seating, and lighting are all sustainable and aesthetically pleasing.
This fantasy inspired by both sound and the sea will contain many wave motifs, organic shapes, and a high ceiling. A dark carpet, a reminder of the depths of the ocean, will allow for a better accoustic space after the use of colored concrete and stone. Materials, seating, and lighting are all sustainable and aesthetically pleasing.
This fantasy inspired by both sound and the sea will contain many wave motifs, organic shapes, and a high ceiling. A dark carpet, a reminder of the depths of the ocean, will allow for a better accoustic space after the use of colored concrete and stone. Materials, seating, and lighting are all sustainable and aesthetically pleasing.
The end result is a space of adventure and simplicity. The layout of the store allows for minimalist displays that the public expects of any electronic stores as well as room for employees to guide guests and assist with products. The use of a large and artistic display window will attract lots of attention and curiosity. Mall patrons will be drawn in to experience a unique and effortless shopping experience that mirrors the easy wonder of the Adriatic.
The end result is a space of adventure and simplicity. The layout of the store allows for minimalist displays that the public expects of any electronic stores as well as room for employees to guide guests and assist with products. The use of a large and artistic display window will attract lots of attention and curiosity. Mall patrons will be drawn in to experience a unique and effortless shopping experience that mirrors the easy wonder of the Adriatic.
The end result is a space of adventure and simplicity. The layout of the store allows for minimalist displays that the public expects of any electronic stores as well as room for employees to guide guests and assist with products. The use of a large and artistic display window will attract lots of attention and curiosity. Mall patrons will be drawn in to experience a unique and effortless shopping experience that mirrors the easy wonder of the Adriatic.
The end result is a space of adventure and simplicity. The layout of the store allows for minimalist displays that the public expects of any electronic stores as well as room for employees to guide guests and assist with products. The use of a large and artistic display window will attract lots of attention and curiosity. Mall patrons will be drawn in to experience a unique and effortless shopping experience that mirrors the easy wonder of the Adriatic. COMMERCIAL



ADJACENCY MATRIX
ADJACENCY MATRIX
ADJACENCY MATRIX


Initial Product Sketches
Initial Product Sketches
Initial Product Sketches


TOP LEFT: Initial bubble diagram
TOP LEFT: Initial bubble diagrams.
TOP RIGHT: Initial floorplan ideas
TOP RIGHT: Initial floorplan ideas.
BOTTOM RIGHT: Final floorplan layout
BOTTOM RIGHT: Final floorplan layout

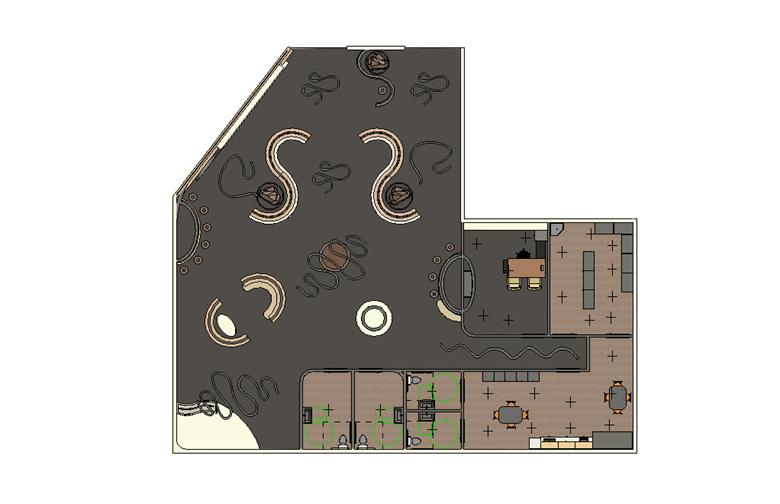
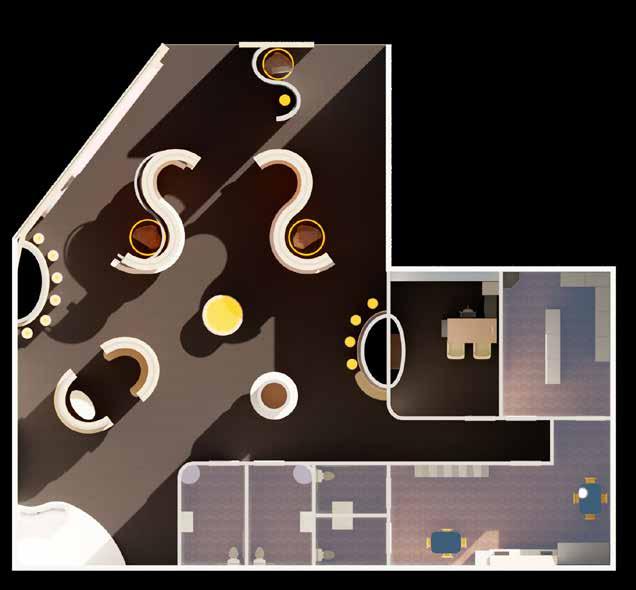
Main Entrance Headphone Displays
Featured Display/Theft Detection Public Restrooms
Window Display/Featured Items Employee Restrooms
Speakers Manager’s Office
Headphone Display Table
Storage Room/Janitorial Room
Try-On Table Locker/Break Area
Employee Desk/Supplies Kitchenette/Break Area
Accessory Pillar Main Exit
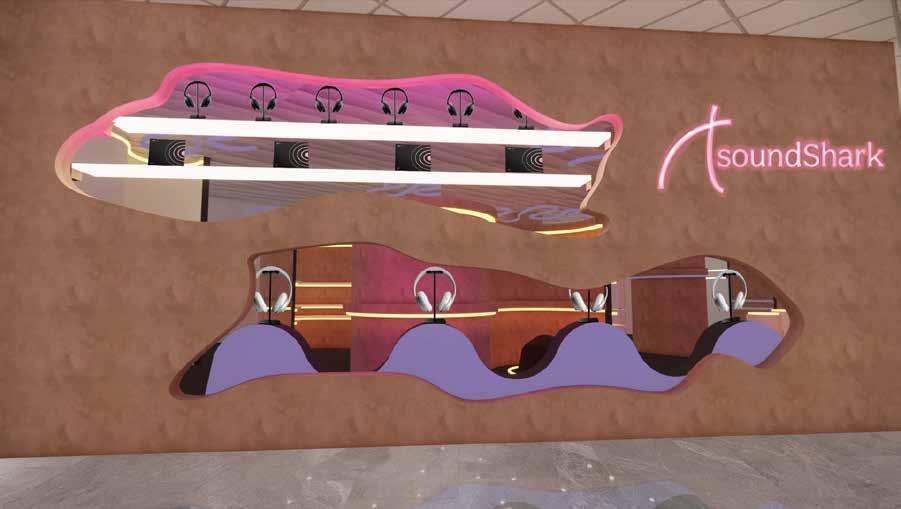


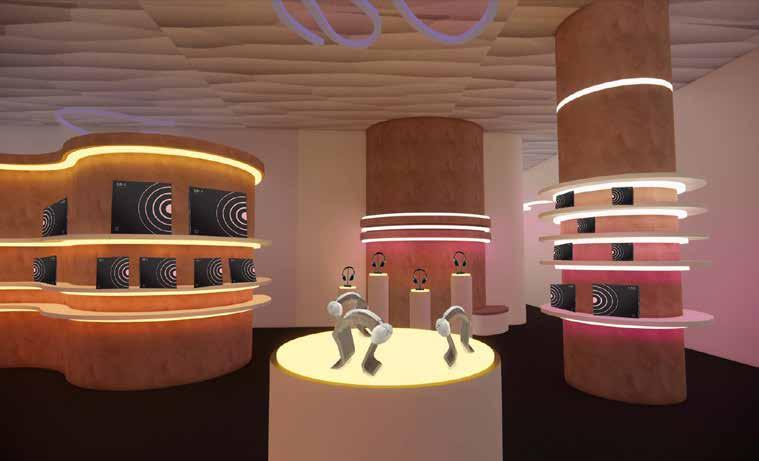
COMMERCIAL RENOVATION
COMMERCIAL RENOVATION
Commercial Renovation 2,220 sq. ft. South Jordan, UT Fall 2022
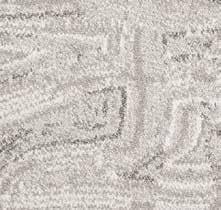
FLOR ANTHRACITE MODULAR CARPET IN CHALK/SILVER
FLOR ANTHRACITE MODULAR CARPET IN CHALK/SILVER
FLOR ANTHRACITE MODULAR CARPET IN CHALK/SILVER

MERCURY MOSAICS SMALL TRIANGLES
MERCURY MOSAICS SMALL TRIANGLES
MOSAIC TILE IN DENIM
MERCURY MOSAICS SMALL TRIANGLES
MOSAIC TILE IN DENIM
MOSAIC TILE IN DENIM
2,220 SQ. FT. SOUTH JORDAN, UT
SOUTH JORDAN, UT
2,220 SQ. FT.

BENJAMIN MOORE AURA BATH AND SPA MATTE PAINT IN AT SEA 666
BENJAMIN MOORE AURA BATH AND SPA MATTE PAINT IN AT SEA 666
BENJAMIN MOORE AURA BATH AND SPA MATTE PAINT IN AT SEA 666
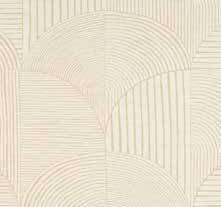
KOROSEAL ARCO WALLCOVERING IN MALTA
KOROSEAL ARCO WALLCOVERING IN MALTA
KOROSEAL ARCO WALLCOVERING IN MALTA
This conceptual project gave me the opportunity to create a set of construction documents for a proposed medical spa in a strip mall in South Jordan, Utah. This project also required a material specification binder with a variety of materials.
This conceptual project gave me the opportunity to create a set of construction documents for a proposed medical spa in a strip mall in South Jordan, Utah. This project also required a material specification binder with a variety of materials.
This conceptual project gave me the opportunity to create a set of construction documents for a proposed medical spa in a strip mall in South Jordan, Utah. This project also required a material specification binder with a variety of materials. Clients required use of special equipment in six of the treatment rooms and requested accoustical considerations given that this is to be a medical office . While not fully rendered or developed, the conceptual plan was to recreate the “zen” feeling of standing at the edge of a lake. Elements and materials consist of warm, patterned neutrals with splashes of blue in each space.
Clients required use of special equipment in six of the treatment rooms and requested accoustical considerations given that this is to be a medical office.
Clients required use of special equipment in six of the treatment rooms and requested accoustical considerations given that this is to be a medical office.
While not fully rendered or developed, the conceptual plan was to recreate the “zen” feeling of standing at the edge of a lake. Elements and materials consist of warm, patterned neutrals with splashes of blue in each space.
While not fully rendered or developed, the conceptual plan was to recreate the “zen” feeling of standing at the edge of a lake. Elements and materials consist of warm, patterned neutrals with splashes of blue in each space.




SOUTH JORDAN, UTAH, 84095
Graphics Assignment Wallcovering
Fall 2022
This project gave students the opportunity to experiment with pattern and improve their skills with Adobe InDesign and Illustrator. Inspired by tropical fruits and oversized, organic shapes, this wallcovering collection would be an invigorating and eye-popping addition to a room. This particular collection is called Kadence 01.
This project gave students the opportunity to experiment with pattern and improve their skills with Adobe InDesign and Illustrator. Inspired by tropical fruits and oversized, organic shapes, this wallcovering collection would be an invigorating and eye-popping addition to a room. This particular collection is called Kadence 01.

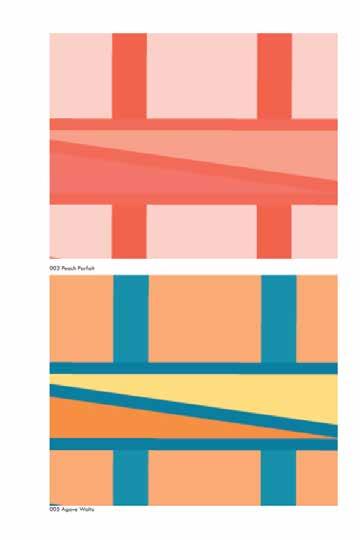
There are a total of 6 color options: Blue Hawaii, Kiwi Kick, Peach Parfait, Mango Blitz, Agave Waltz, and Cobalt Wave.
There are a total of 6 color options: Blue Hawaii, Kiwi Kick, Peach Parfait, Mango Blitz, Agave Waltz, and Cobalt Wave.

Selections of the final sample spreads with swatches. Colors featured (from top to bottom) are Cobalt Wave and Mango Blitz. Based on a fablab specification sheet.
Selections of the final sample spreads with swatches. Colors featured (from top to bot- tom) are Cobalt Wave and Mango Blitz. Based on a fablab specification sheet.
Specification/sample spread created using Adobe Photoshop and InDesign.
Specification/sample spread created using Adobe Photoshop and InDesign.
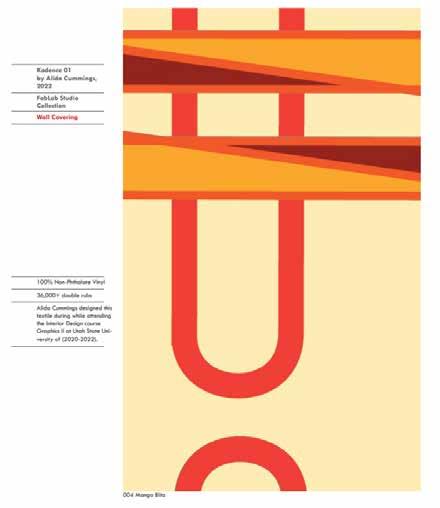
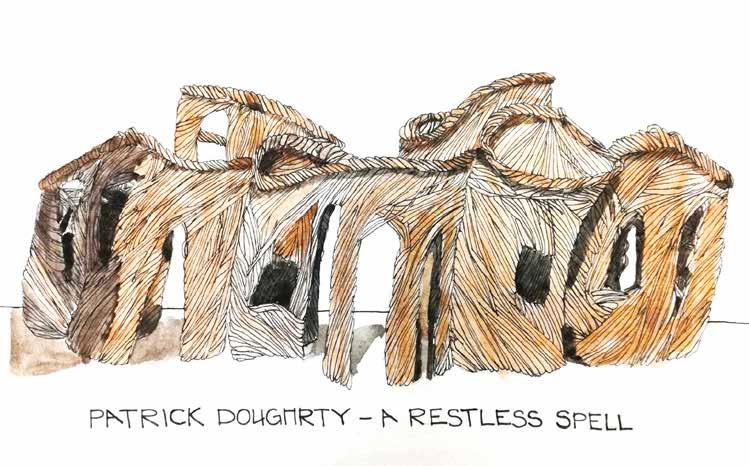



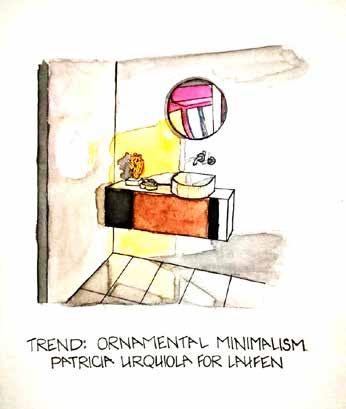

Graphics Assignment Spring 2022
The goal of this rendering was to replicate a successful design from a magazine . This rendering of a private bathroom in the November 2021 edition of Architectural Digest took 3 weeks of class time to complete.
RIGHT: Original photo from Architectural Digest.
Original photo from Architectural Digest.
OPPOSITE: Pen and marker rendering completed in graphics class.
OPPOSITE: Pen and marker rendering completed in graphics classes.


This beautiful mid-century modern retreat was given new life and bold color for the new owner, Sahara Rose, as part of a Residential Design Studio Visiting Designer Project. This was a wonderful opportunity to work with and receive critiques from Caleb Anderson of Drake/Anderson, his partner DeAndre DeVane, and their company, Well-Designed. What started out as a glass house in the tradition of Mies van der Roh received a conceptiual transformation to fit the favored palettes and lifestyle of spiritual coach and Ayurvedic cookbook author Sahara Rose.
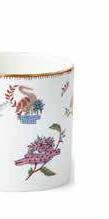
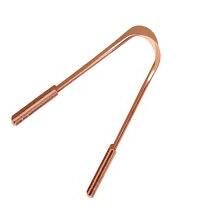








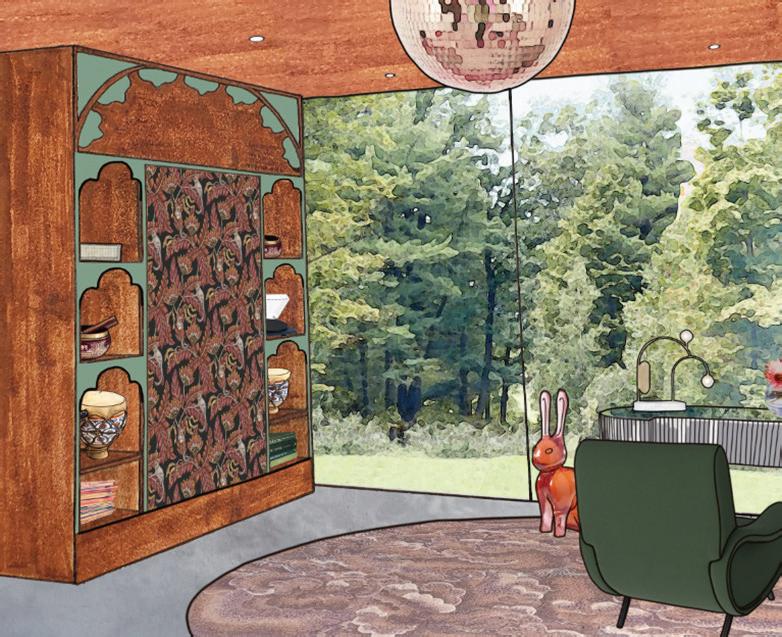

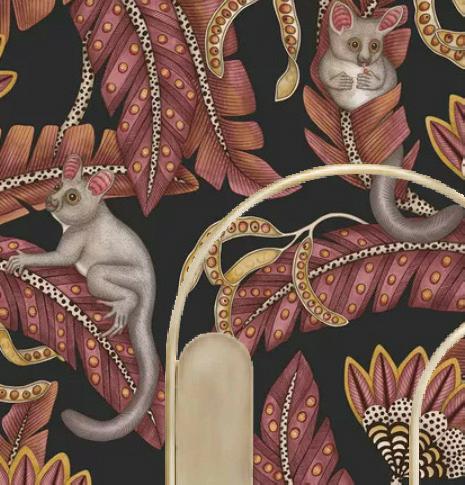



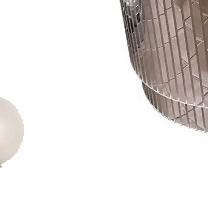


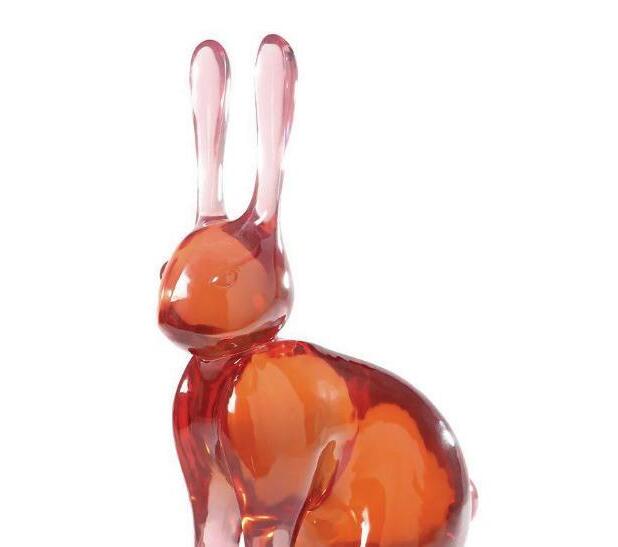


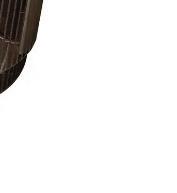



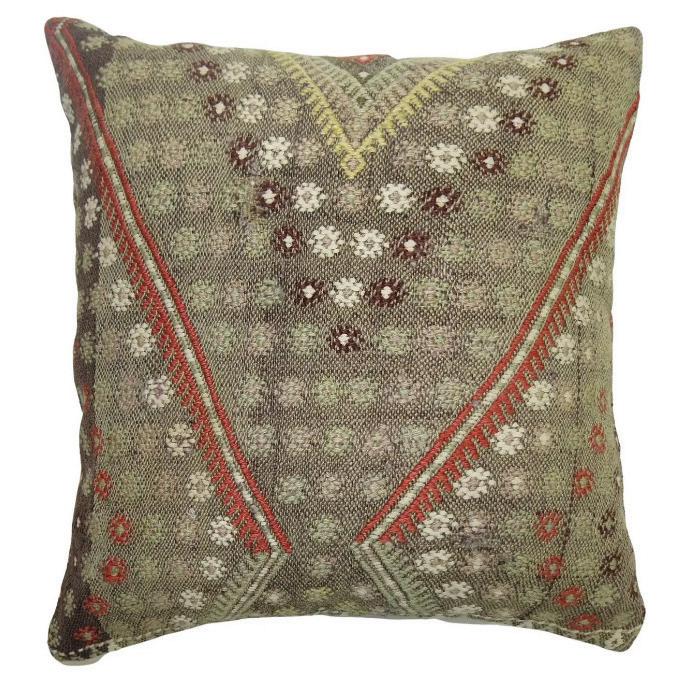
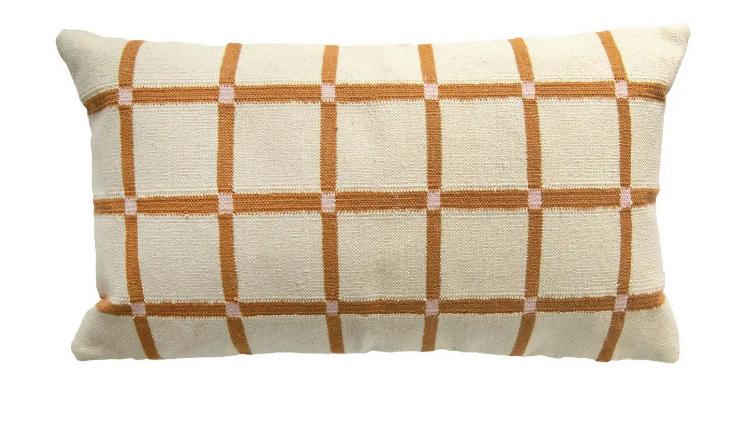
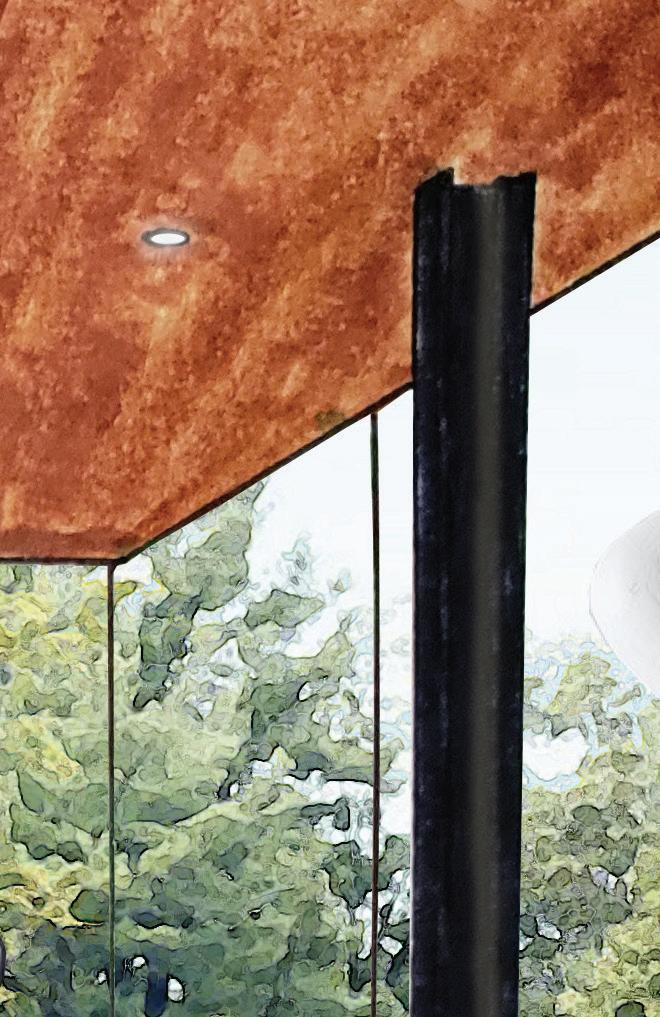
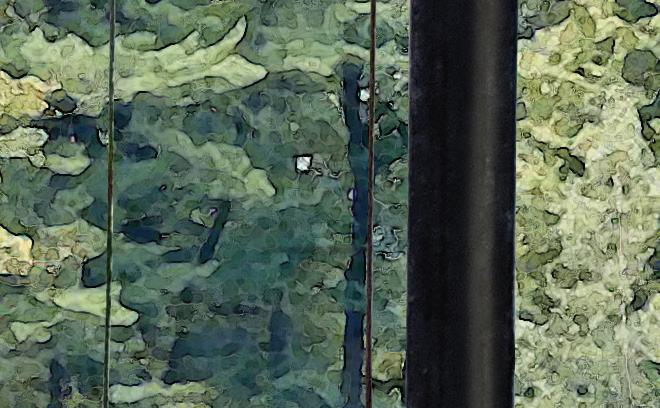
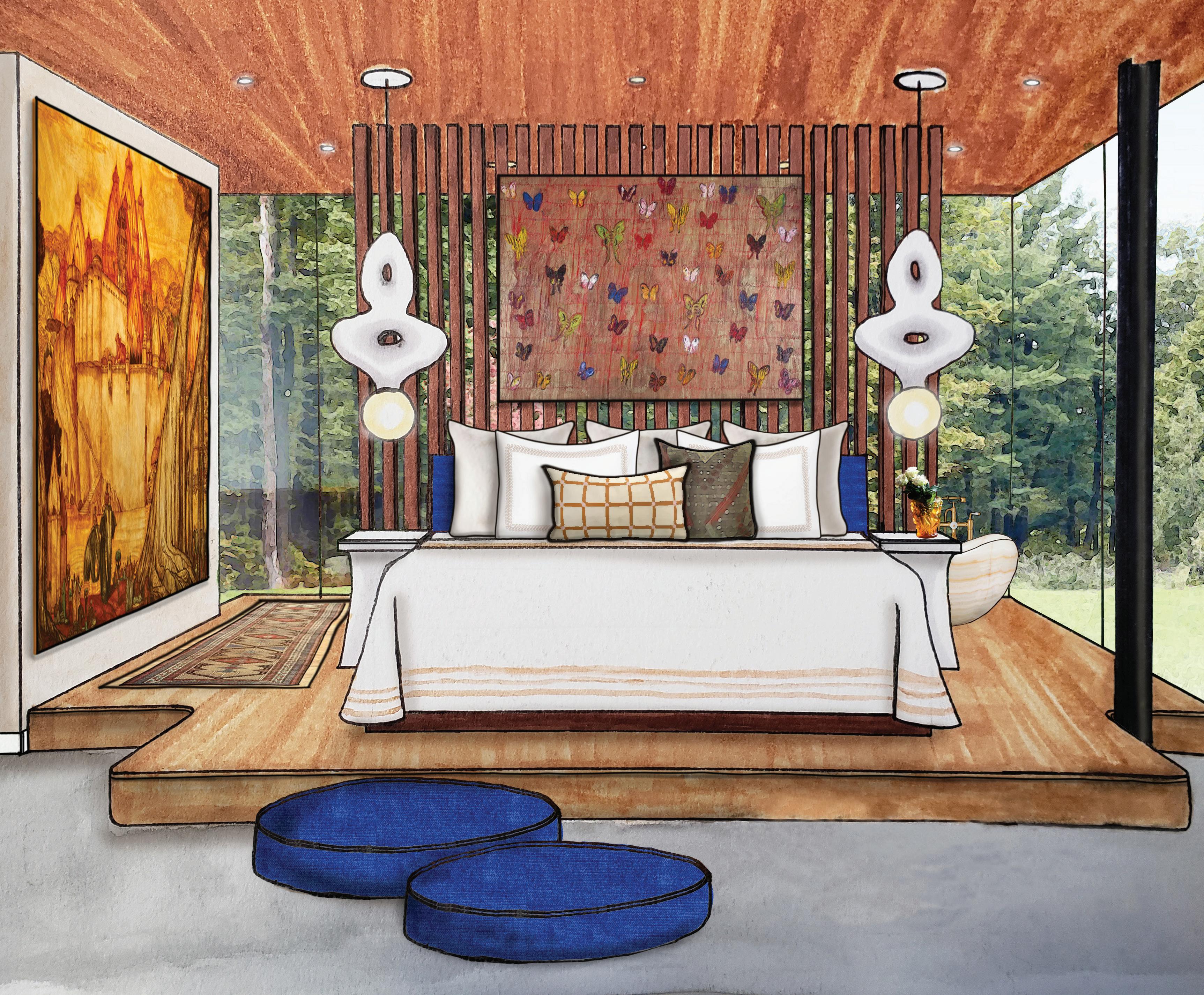

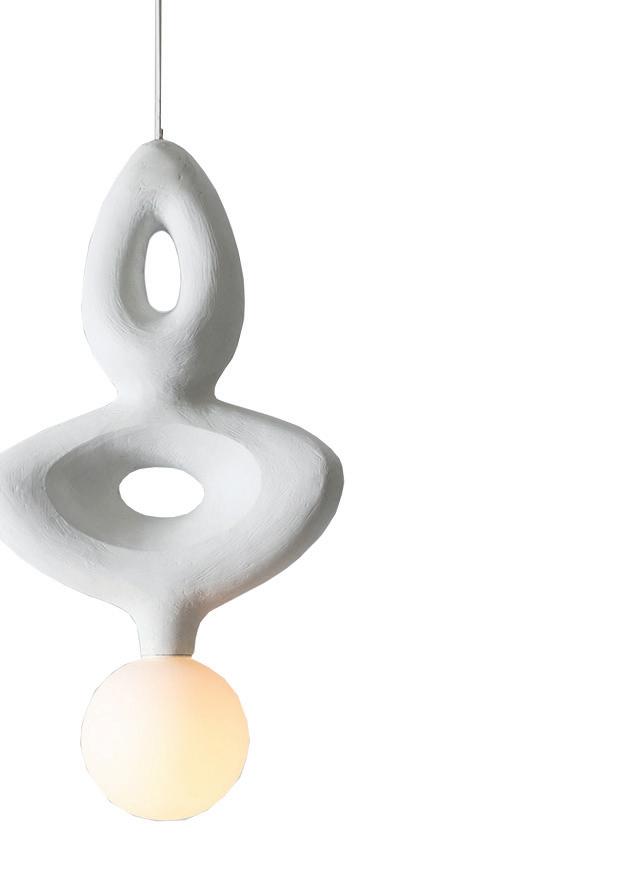
Mycanos, 2014 Hunt Slonem ar tsy.net

ralphpucci.com
1stdibs.com Rising Light Pendant John Koga
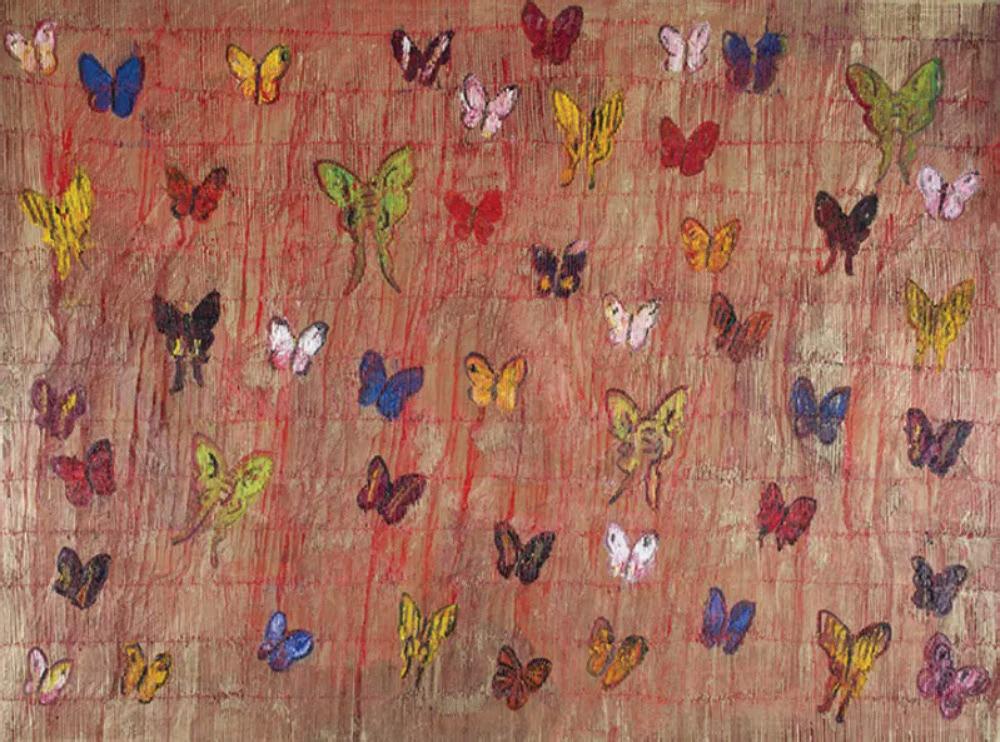




Bianco Santa Caterina Traver tine iconci.it

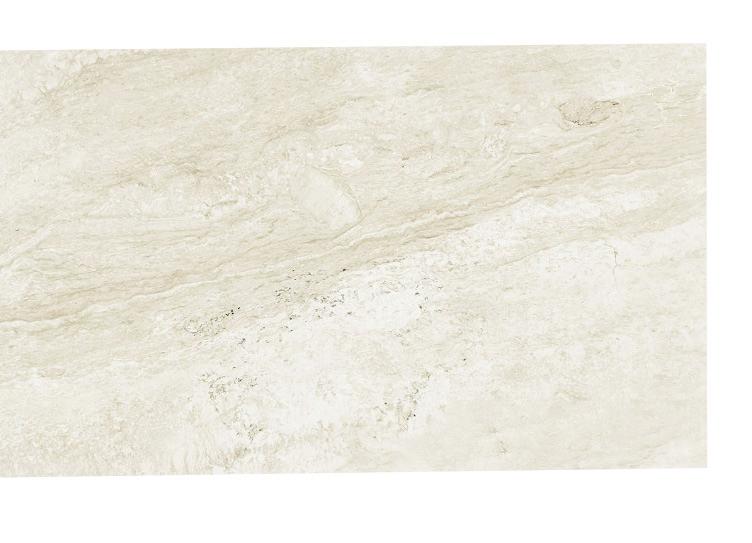
Linea Arm ch air
Estudio Persona estudiopersona.com





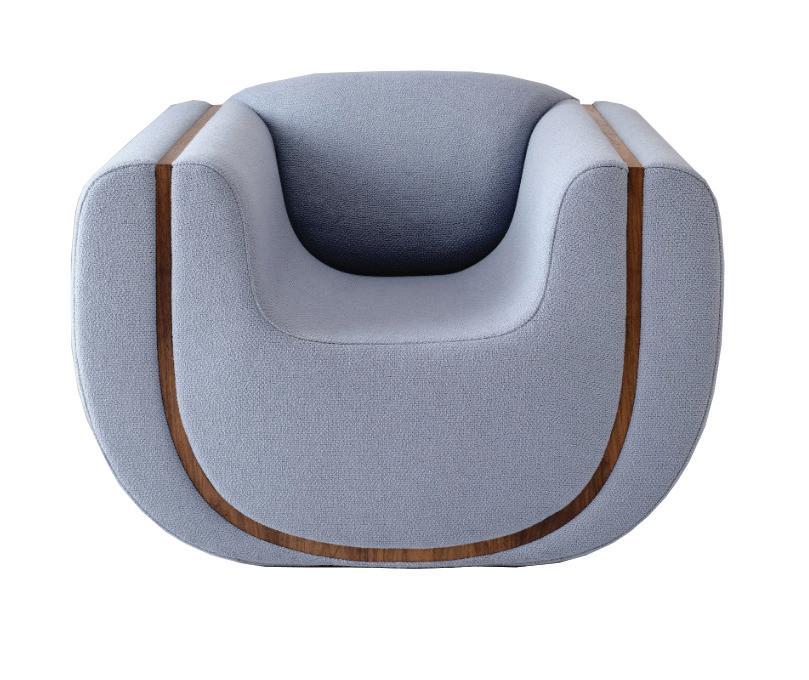
Kingdom Pillow $250, kravet.com

Nostalgia Textile Art Vanessa Barragão
Hula - Pink Grasscloth Wallcovering Hunt Slonem kravet.com
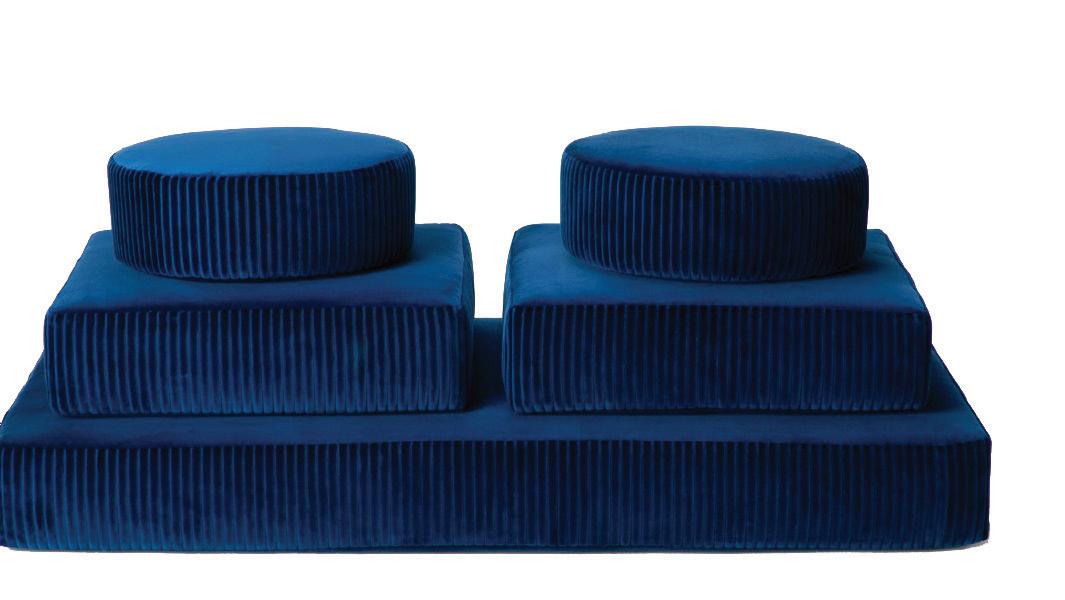
Velvet Stack s Benc h anotherhuman.la
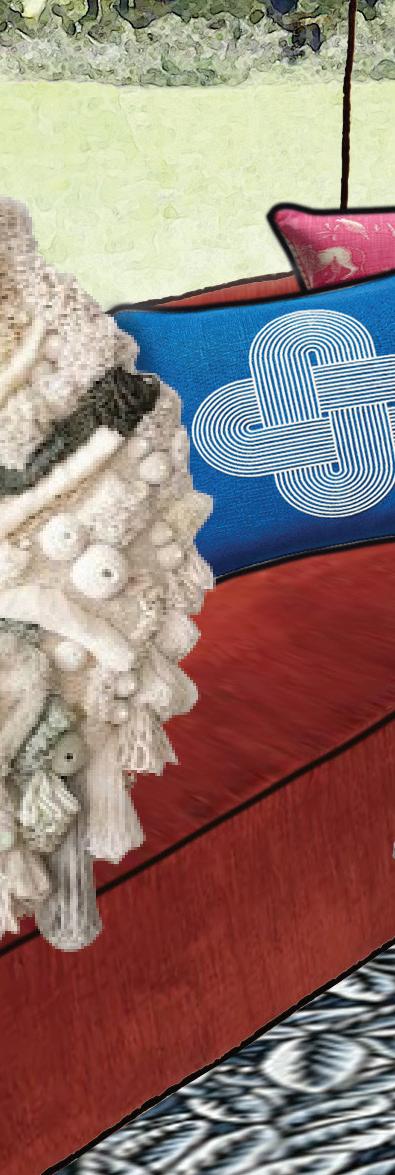

Object 6 Piñon Pine Dan John Anderson danjohnanderson.com
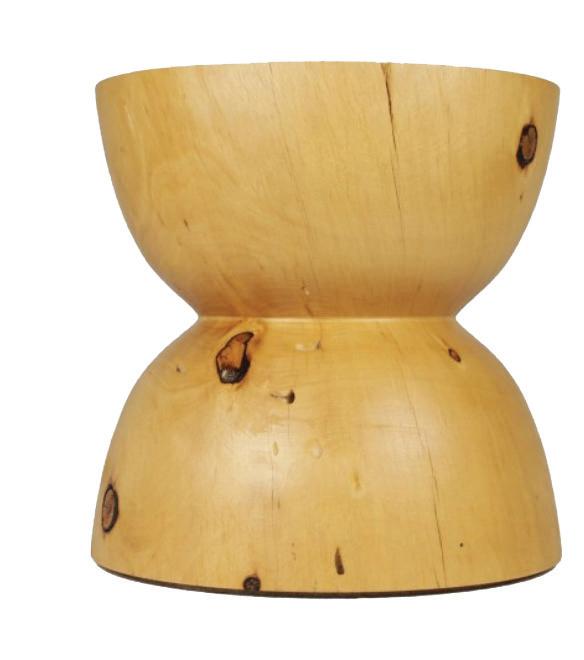



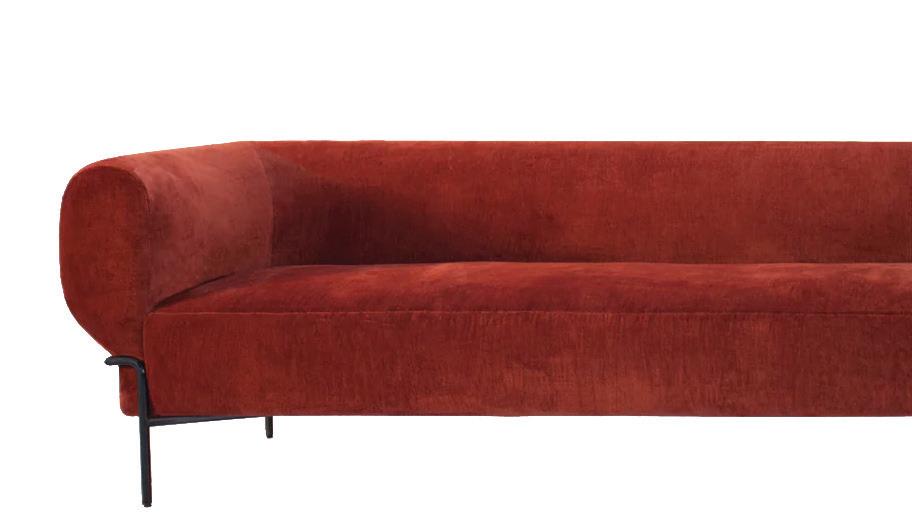

“An Andy Goldsworthy-inspired koi pond ser ves as a place of gathering, relaxation, and meditation for Sahara. She values mornings when she is able to sit in nature and breathe.”

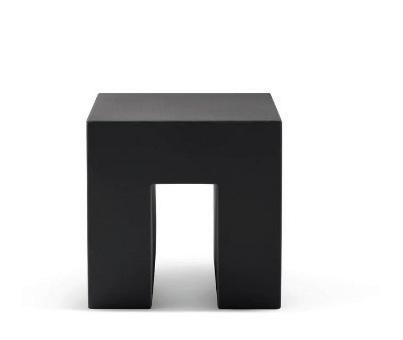



Client Project 3,793 sq. ft. Bluffdale, UT

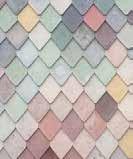
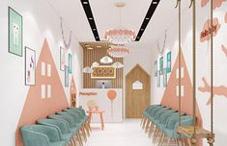

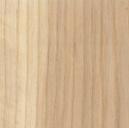

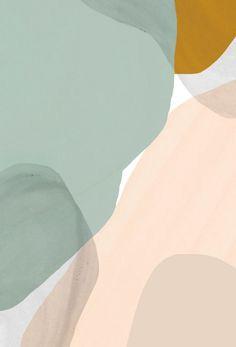

Fall 2023

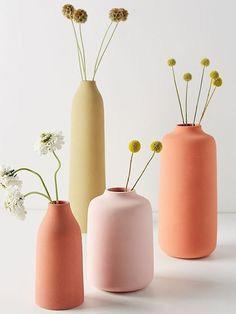
The concept for this design is to create a comfortable, welcoming, and hygenic environment for the dental patients of Dr. Tew and their families. Patients will experience a variety of colors, textures, and materials that evoke the feeling of standing in a grove of trees on a warm spring day. These contemporary yet timeless elements serve to comfort and energize patients and staff working in the spaces while also being easy-to-clean. Colors nature, particularly tree motifs, top of mind. Each space is well-differentiated in purpose and therefore contains an assortment of materials. Each element is to accomplish the overal mission of health, safety, and an elevated atmosphere.


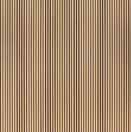
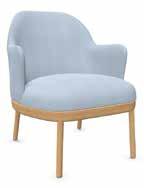


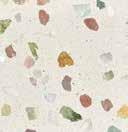
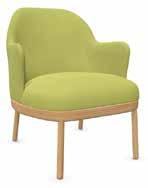
A - Tuscany Beam Primed, Decorative Ceiling Tiles
B
C - Forest Ceiling Panel in Moss, Impact Acoustic
D
E - Rice Paper Solid Surface, Corian
F - Clearwater Oak in Finegrain Finish, Wilsonart



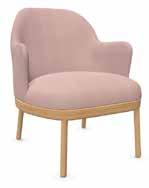
G - Fluted Oak Acoustical Wall Panel, LBI Boyd Design Resource
H Custom Terrazzo in Alabaster Base, Concrete Collaborative
I Wallcovering






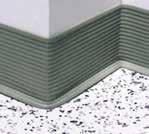
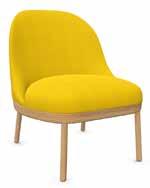

P - Shadow Rubber Wallbase A114, Allstate Rubber
Q - CSE38 Aleta Armed Lounge Chair, Viccarbe
R - CSE34 Aleta Armed Lounge Chair, Viccarbe
S - CSE23 Aleta Armed Lounge Chair, Viccarbe
T - CSE32 Aleta Armed Lounge Chair, Viccarbe
U - CSE25 Aleta Armed Lounge Chair, Viccarbe
RECEPTION OFFICE
WAITING
PRIVATE
PRIVATE RESTROOM
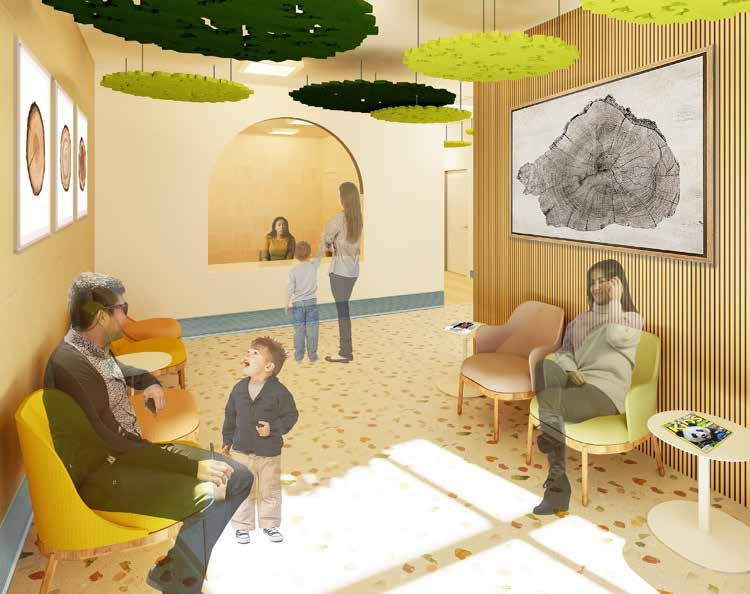
Waiting Room

Hygiene Bay

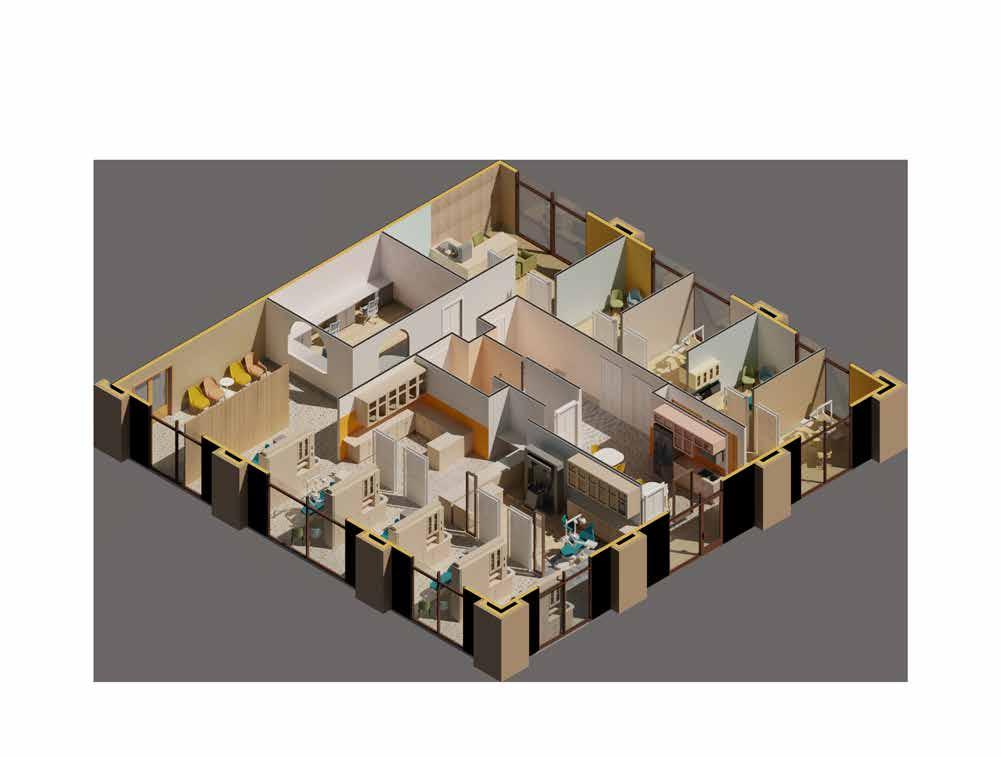

The concept of the Flora Chair was to be a private, comfortable, and movable reading chair. The client, a taller woman with some back issues, wanted a reading chair that offered all of the above and made her feel like a princess straight out of a Disney movie. The client also particularly liked the idea of flowers such as tulips and roses. Inspired by the form of converging petals and evoking the feeling of a fairy tale, this very high-backed whimsical chair is meant to be an escape that makes anyone feel like royalty. The chair i also meant to be upholstered in a luxurious velvet, adding to a fantastical and classic air.
To make this feel more like a dedicated reading chair, the Flora includes two open storage cubbies that can potentially store a dozen books. The cubbies, measuring 10” x 12”, can accommodate the many different-sized books the client owns. It can also hold a hot drink or a plate of cookies to enjoy during a movie-watching session on her laptop. The very tall petals curve around the cushion, blocking out the world around her and giving her a feeling of seclusion and privacy.
In addition to reading, the client wishes to use this new chair in a variety of environments and positions. As a result, the Flora chair is quite adjustable and easy to move. Casters, a reclining back and lumbar support, a rotating arm and footrest, electronically adjustable height, and an extra-wide seat cushion all work to encourage many different seating positions. In addition, the adjustability allows the client to do homework at any work surface in her home.
The Flora brought to life a concept of incredible comfort, privacy, and functionality for the client.
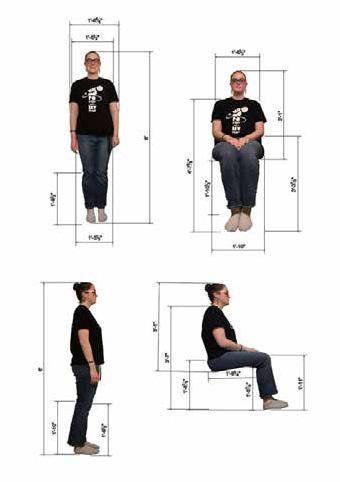

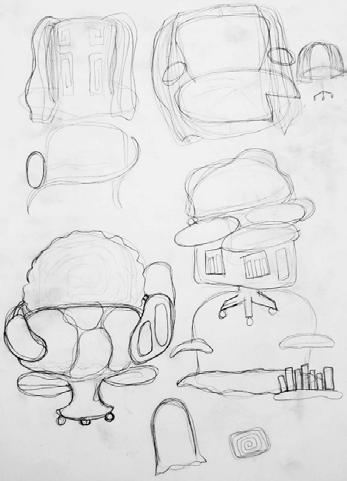


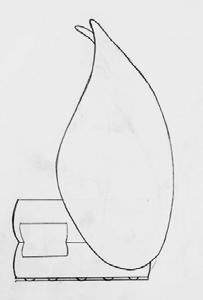
TOP: Initial design ideas/ brainstorm.
TOP: Initial design ideas/brainstorm.
BOTTOM: Refined design sketch.
BOTTOM: Re sign sketch.
OPPOSITE: Measurements of the client and initial design ideas/brainstorm.
OPPOSITE: Measurements of the client and initial design ideas/ brainstorm


TOP: Dimensioned plan and elevation.

BOTTOM: 3D CAD model and final upholstered model.
OPPOSITE: Final magazine ad. Background is Anori Wallpaper by Albany Wallpapers.
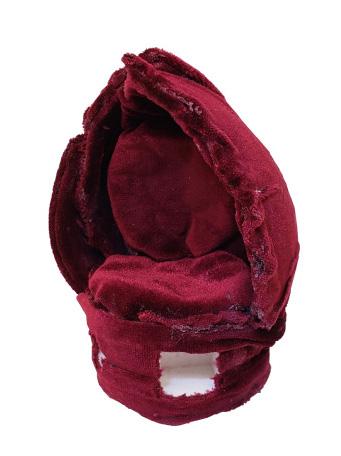

Residential Construction 1,000 sq. ft.



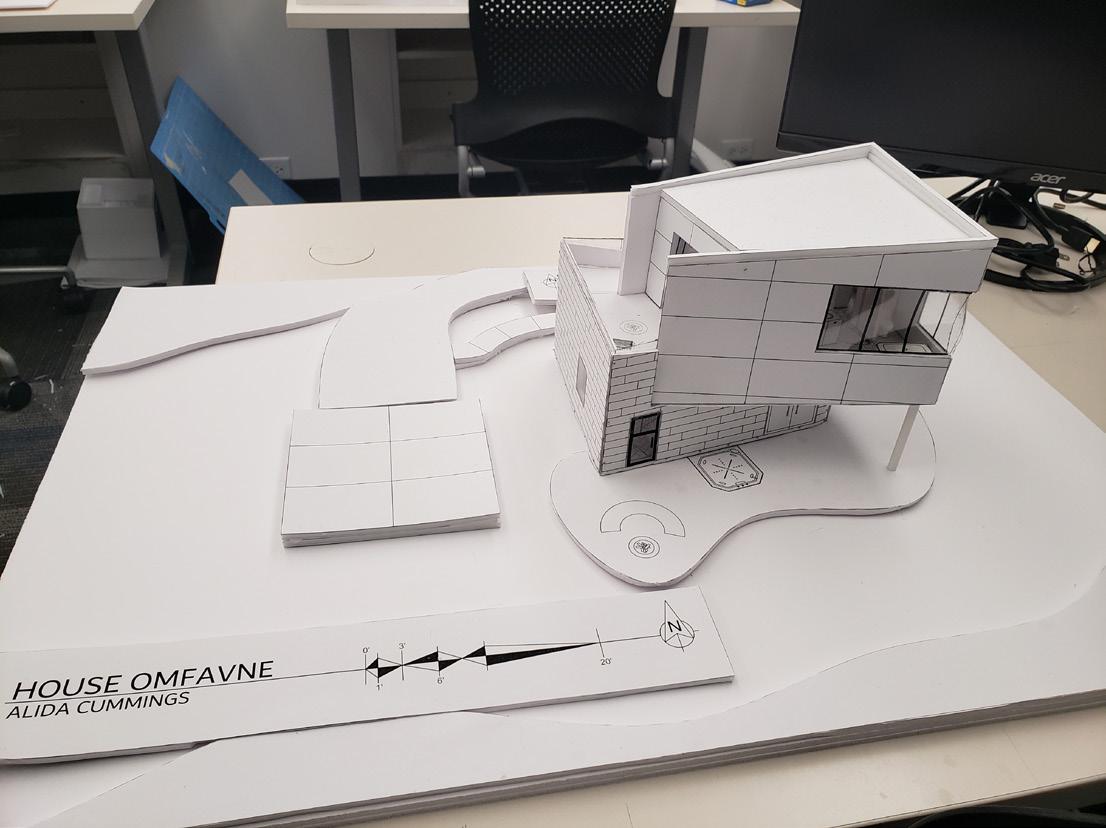

House Omfavne, settling itself into the woods above Kamas, Utah, lives up to its name. Inspired by the word “embrace” in Norwegian, this house embraces the great outdoors as well as the homeowner. The initial concept was to have simple shapes supporting one another in a visually striking alignment. The house embraces the Uintah Mountains by letting the trees and the hills do all of the talking and offering the comforts of a good hammocking spot and a cozy campfire. The interior embraces the homeowner through the use of warm traditional woods, rich red and blue touches, eye-catching patterns, and a lovely rooftop patio that offers plenty of privacy. House Omfavne encourages anyone who enters to wind their way through, admire the beauty of the woods, and reminesce on simpler times.
Construction documents completed in AutoCAD.
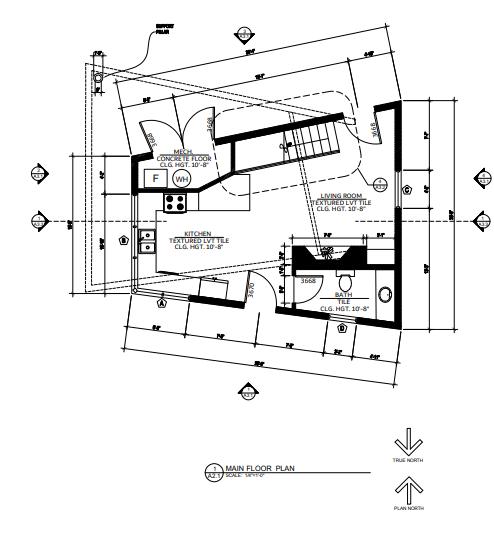


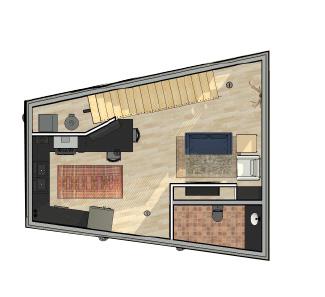
Front Door / Entry
Main Floor 1/2 Bathroom
Dining Counter
Living Room
Stairs to Upper Floor
Back Door


Stairs to Main Floor
Master Bedroom Sleeping Area
Laundry Closet
Master Bedroom Flex Space
Master Closet
Firepit / Patio Area
Garden Box / Patio Area
Renderings completed with Revit.
with Revit.
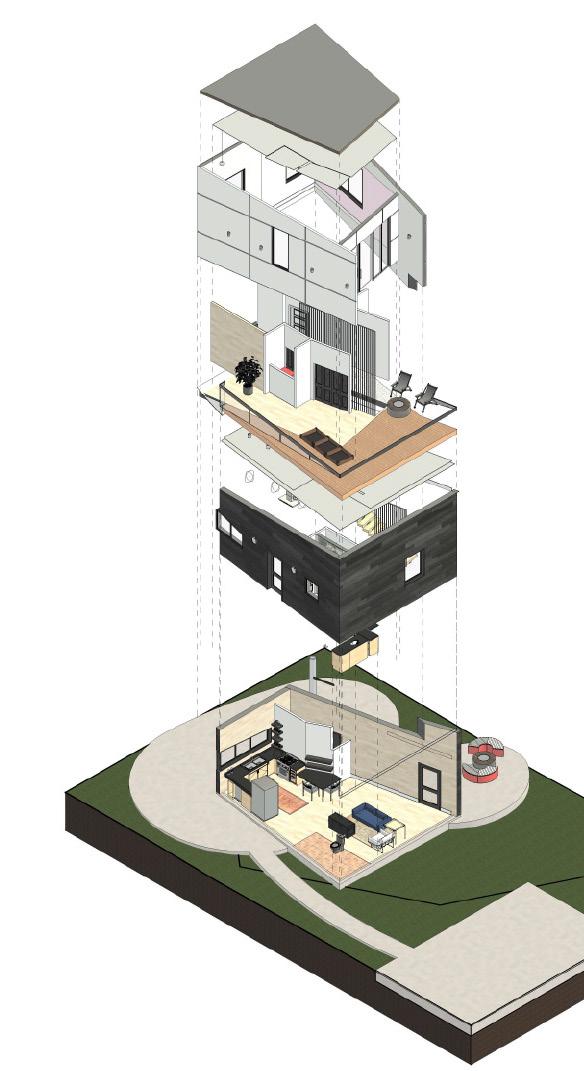
AXONOMETRIC RENDERING
PRESENTATION
POSTER:
POSTER: AXONOMETRIC PRESENTATION RENDERING



New Commercial 9,025 sq. ft. Albuquerque, NM Spring 2024
The Indigenous Kitchen is a modern-style community outreach center aiming to showcase and teach the traditional foodways of the Indigenous groups of the southwestern United States. The design concept is inspired by the beautiful mesas and other rock formations of New Mexico, as well as the multi-story architecture of ancestral Puebloans. Tiered roofs, straight edges, and square windows engage and guide the eyes along the building. The intense heat and sunlight of the region were the main considerations in determining building orientation and lighting systems. Natural sunlight and adequate views are considered necessary for good mental health, so large curtain windows are oriented north for excellent views of the gardens and minimal heat. All exits possess a trellis overhand to block the intense western sun. Clerestory windows to the south let in beams of the strong southern sun to light the central areas of the building as well as the teaching kitchen. The interior of the building is to reflect local and traditional materials such as pine, wool, leather, and turquoise stones. It is also to encourage public engagement with the educational mission of the building by including a gallery of traditional native seeds and plants.
Three main areas of the building reinforce the mission of The Indigenous Kitchen. The restuarant allows local Indigenous cooks to showcase the possibilities of cooking with Indigenous ingredients. The gallery provides the public with eye-catching displays of important edible Indigenous plants and ancestral foodways. The teaching kitchen provides the Indigenous community of Albuquerque with the appropriate environment for learning traditional cooking and foodways, free of charge. With its large show window, the exterior of the teaching kitchen also encourages guests to watch and reflect on the impact that lear ning how to work with Indigenous ingredients has on their community.

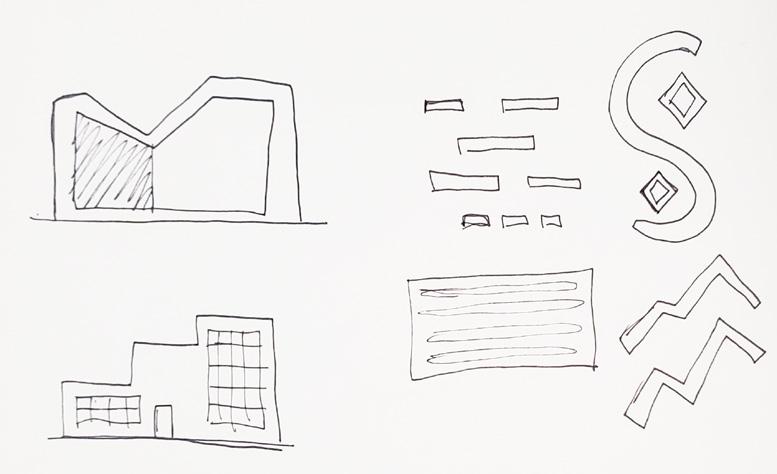




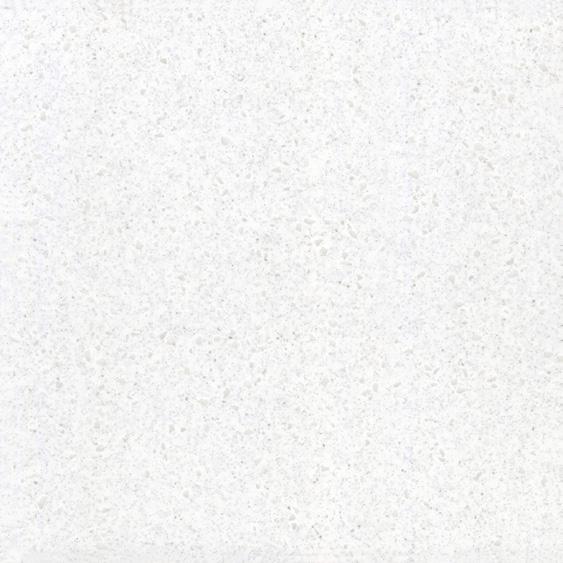
Black serves as a striking accent along the north window in the restaurant dining area. Black is also one of the four sacred colors of the Dine’ people, representing north, night, and battle preparation.
The mixed colors are the same colors as precious stones found in the area. The smaller aggregates mimic the terrain of the desert.
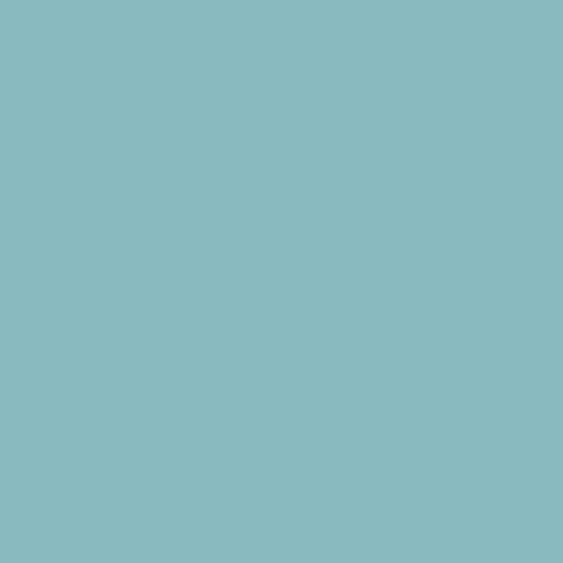
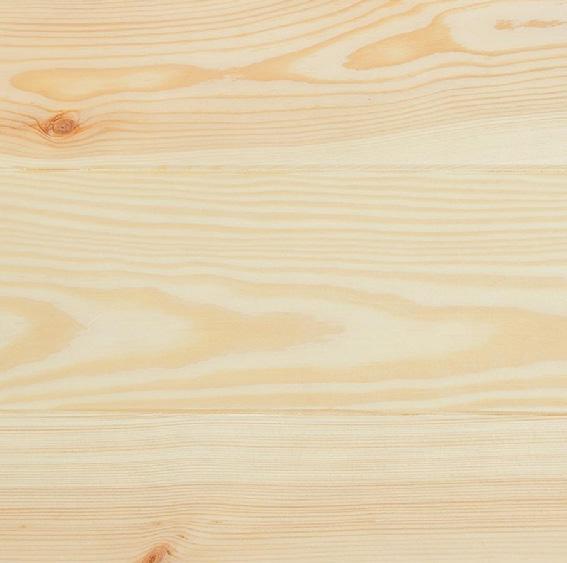
Blue is an excellent accent color that is just as striking in the building as the sky or water is in the desert. Blue is also one of the four sacred colors of the Dine’ people, representing south, day, wisdom, and confidence.
Pine trees and pine lumber are a storied part of Albuquerque, New Mexico. This aromatic, yellow-tinted wood is used for dining tables in the restaurant area as well as for accents on some architectural components.
Use of local leather and employing local leather artisans helps the community see themselves as a crucial part of the project.
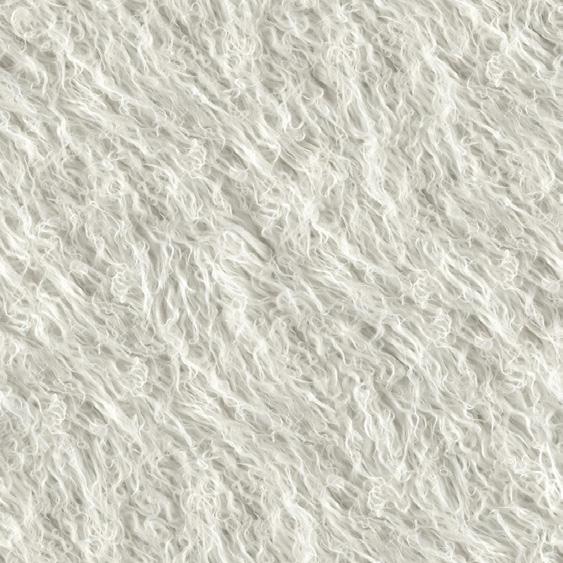
Mimicking New Mexico’s white sands, these surfaces and make messes easy to identify. White is also one of the four sacred colors of the Dine’ people, representing east, purity, peace, and mourning.
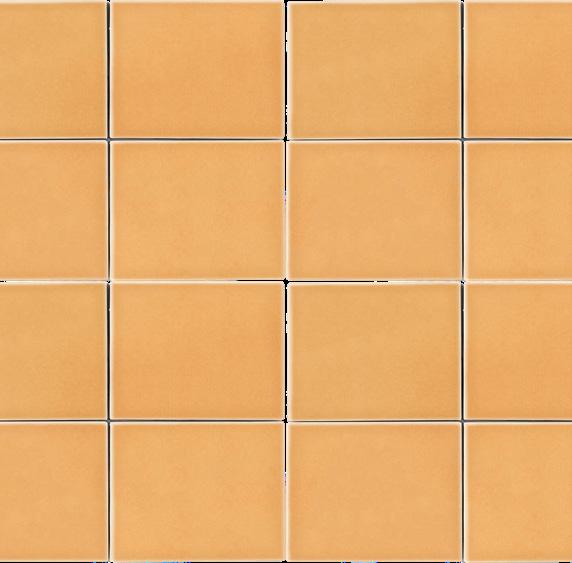
Sheep’s Wool
Sheep played, and continue to play, a crucial role in Indigenous food, shelter, and clothing in New Mexico. An art piece of wool cables is prominently displayed in the restaurant to remind guests of this heritage.
Citrus-Colored
New Mexico is home to beautiful red, yellow, and orange tinted rock. This mellow orange-yellow tile lines display walls, bathroom walls, and kitchen areas. Yellow is also one of the four sacred colors of the Dine’ people, representing west, dawn, and bravery.
Materials used in The Indigenous Kitchen are to speak to the importance of its mission. Local materials honor the local people and local artists. The sacred colors are to reinforce the idea that “food is sacred medicine”, and this project can be a part of a sacred endevour to restore Indigenous food sovereignty.

Teaching Kitchen
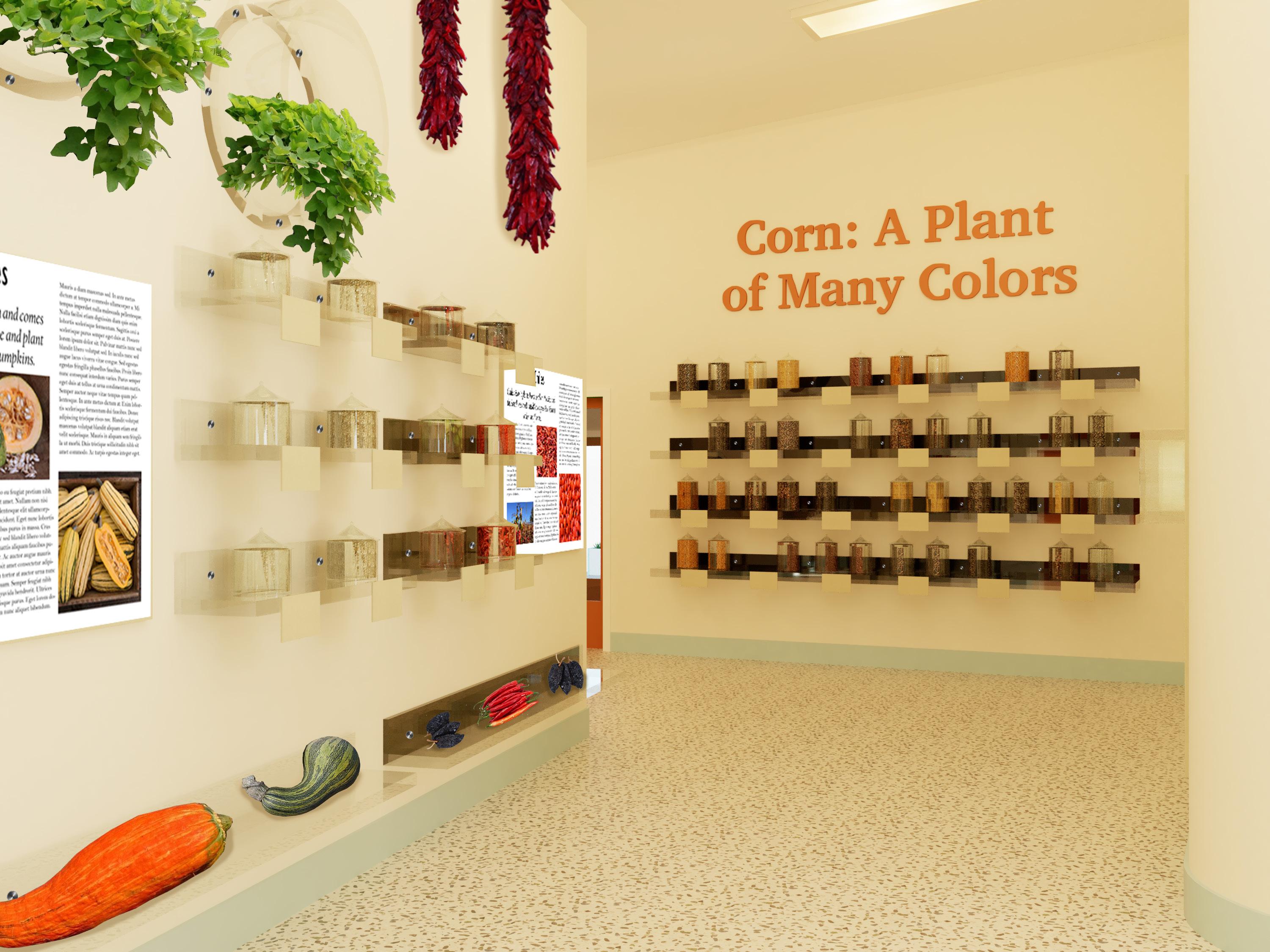
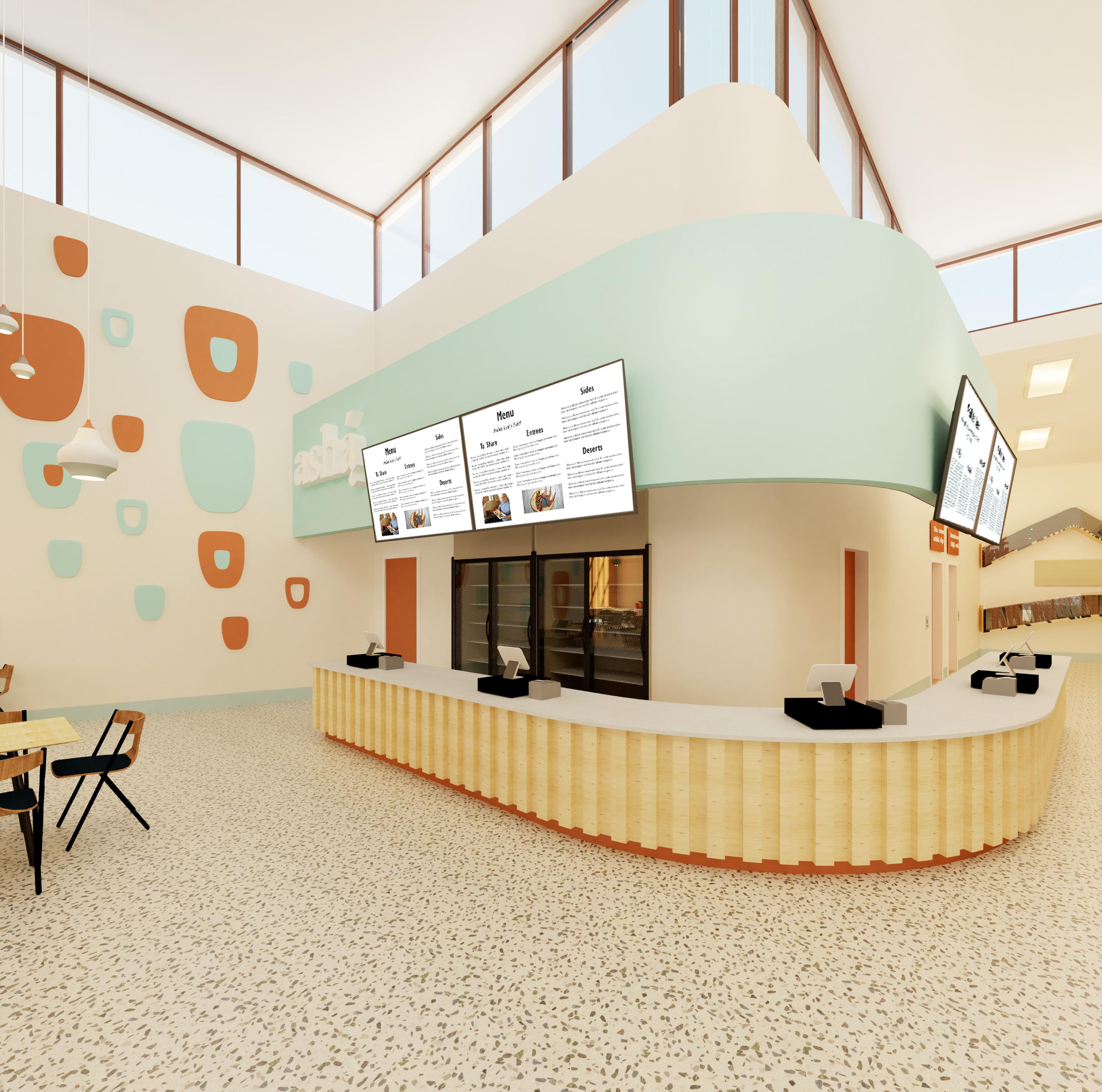
Restaurant Entry
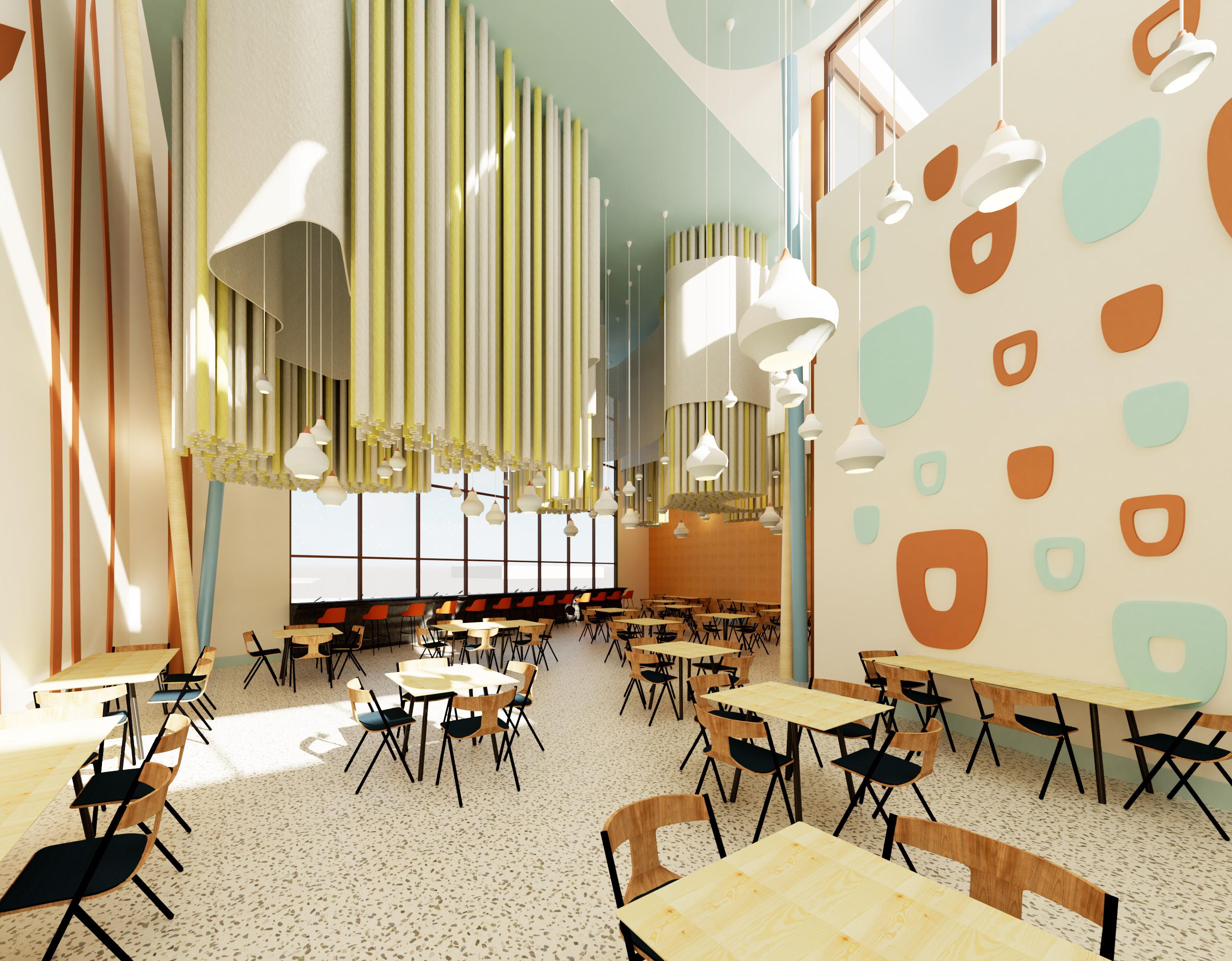

Selected Poems of Mary Oliver


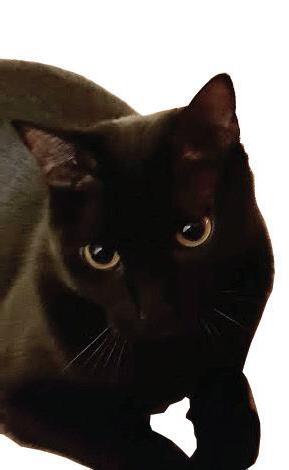
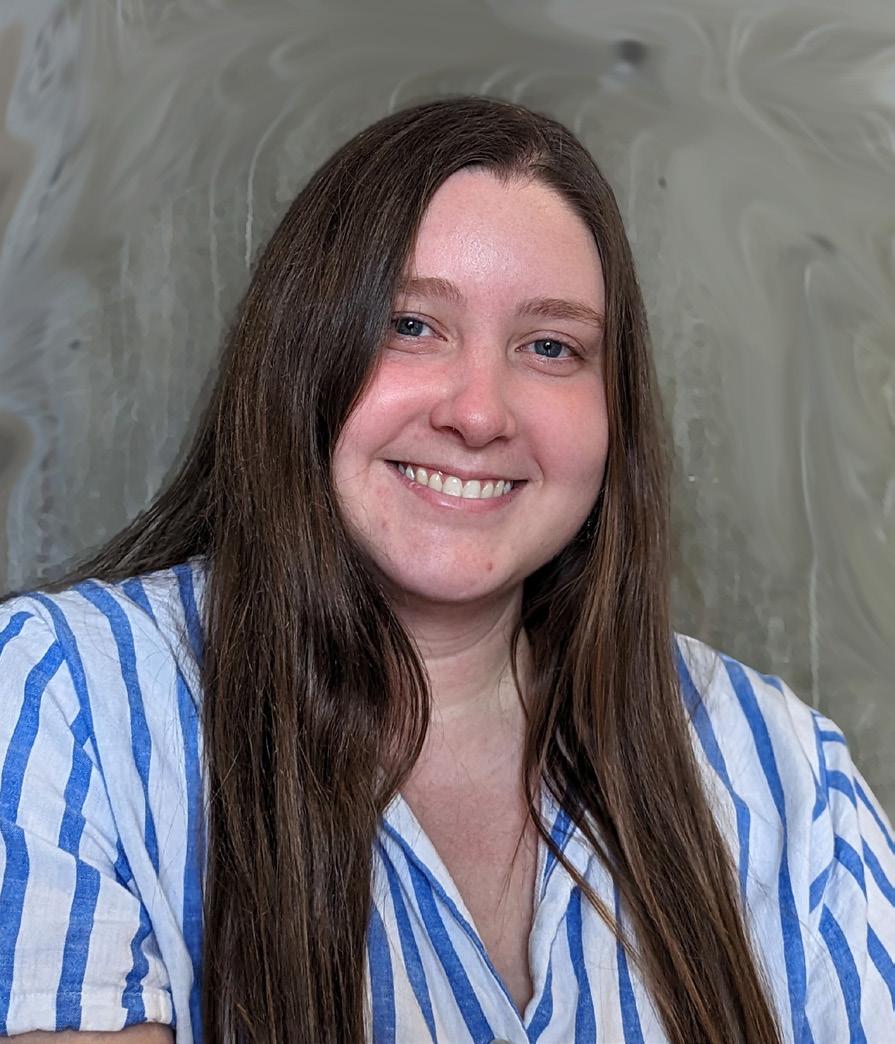
A recent graduate of Utah State University, Alida Cummings is always trying to find balance in her life. Excited about the opportunities found in the Interior Design field, she has obtained a Bachelor’s of Interior Architecture and Design and is a LEED Green Associate. She intends to take the NCIDQ exam and become fully certified.
Always one to take things slowly and methodically, Alida’s hobbies and routines tend to demonstrate that. She loves a good book or television show, especially mysteries and historic fiction. She enjoys working with teens and fellow young adults at animal shelters and with other service projects. She likes taking time to ski, hike, and paddleboard. At the end of a long week, she likes to treat herself to ice cream or chocolate. Alida goes for texture, color, surprise, biophilia, and storytelling in her designs. She feels strongly that a design should invoke a desire to explore and feel one’s way around the space. She looks up to designers like Kelly Wearstler, Jamie Drake, Caleb Anderson, and Darren Jett.
