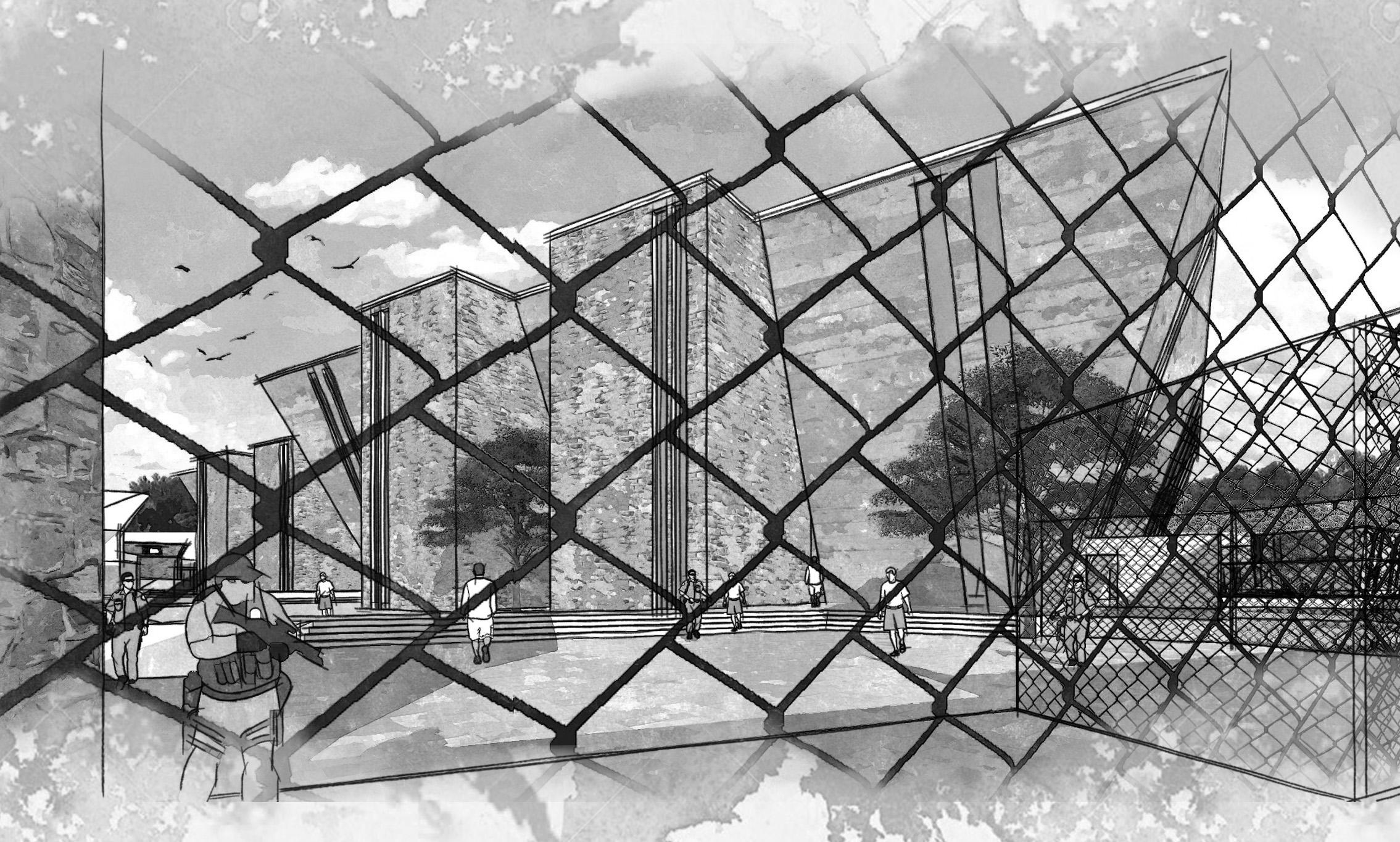
Interior+ Design F O L I O P O R T
co n t e n t s
MANiPAL UNiVERSiTY, JAiPUR, INDiA
ATTARWALA BEDROOM, MUMBAi, iNDiA
D’ART FUSiON PLAY CENTER, MUMBAi. iNDiA


Interior+ Design F O L I O P O R T
co n t e n t s
MANiPAL UNiVERSiTY, JAiPUR, INDiA
ATTARWALA BEDROOM, MUMBAi, iNDiA
D’ART FUSiON PLAY CENTER, MUMBAi. iNDiA
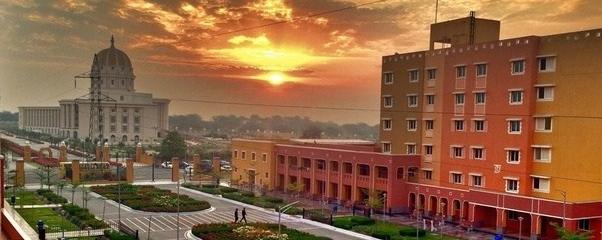
This is a with on going university and hostel 122 acre site buildings that have and are being constructed over the last 5 years.
Of which I was a part of coordination and execution of a few structures as well as phase 3 & 4 of the on going university building that is currently on site.
I have coordinated the electrical, HVAC and structural drawings and also preparing drawings for presentation and have been an integral part of this project.
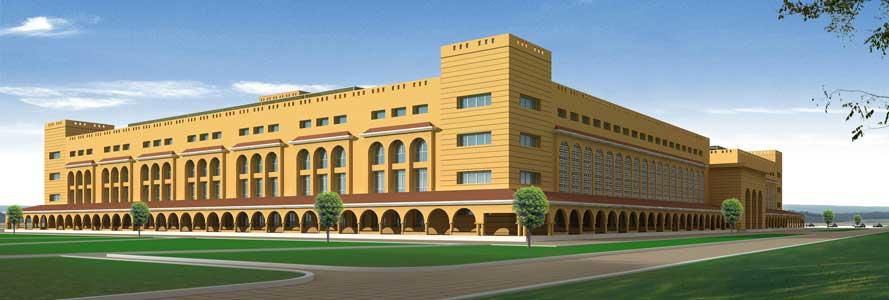
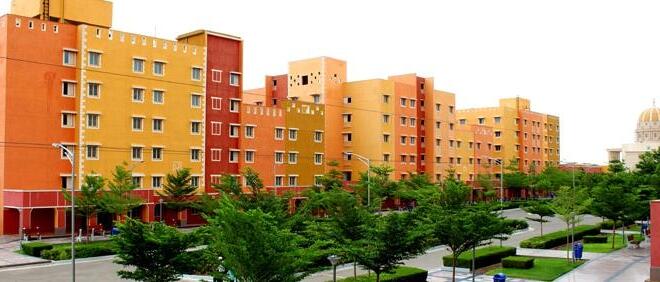
B7 is one of the hostel buildings that I have been involved in, the architectural drawings I have been a part of and the interior coordination as well. This hostel area consists of existing buildings, ongoing construction buildings and proposed on site buildings.
A lot of structures are still upcoming on the site.
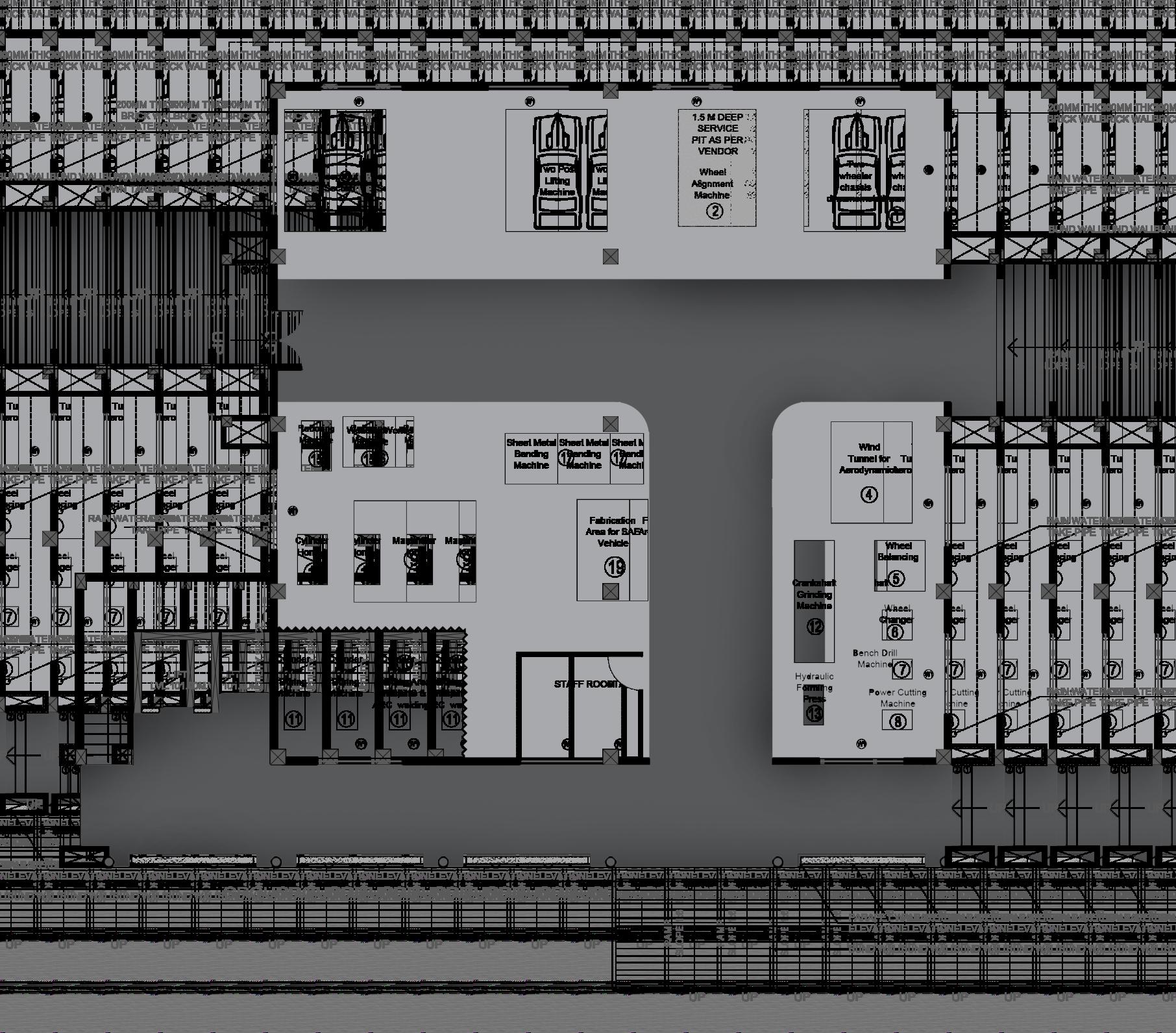
Automobile Lab is a stand alone structure on site for engineers which I have coordinated the architectural drawings, services and interiors of the entire structure. This structure is still under-construction on site and interiors phase has to be implemented currently.
Have coordinated all ooring and electrical and all the sectional elevations showing interiors.
Chemical engineering lab is another stand alone structure on site of which I have coordinated all architectural drawings, services, structural and interiors of the structure. This site is yet in the architectural construction phase at present.
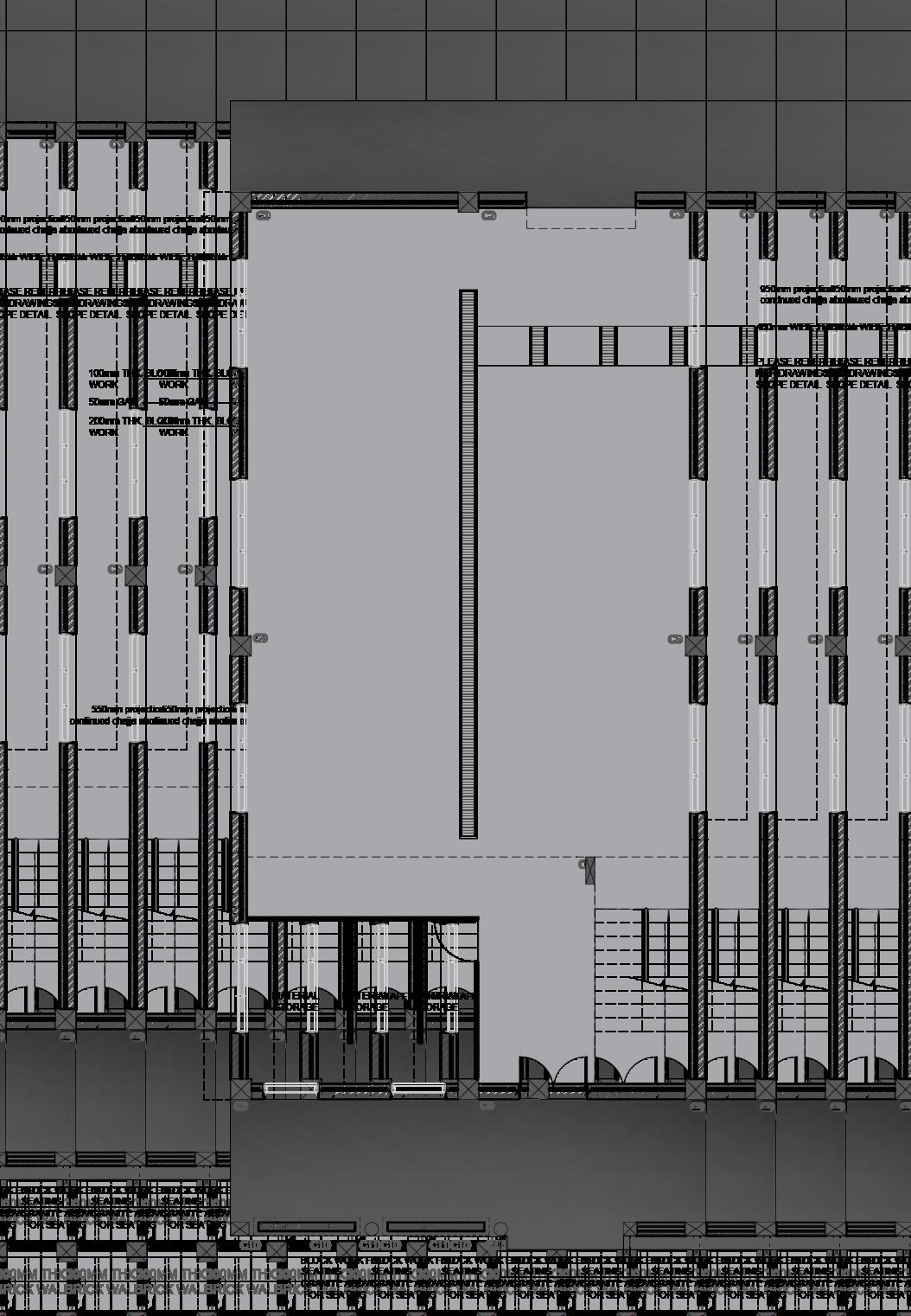
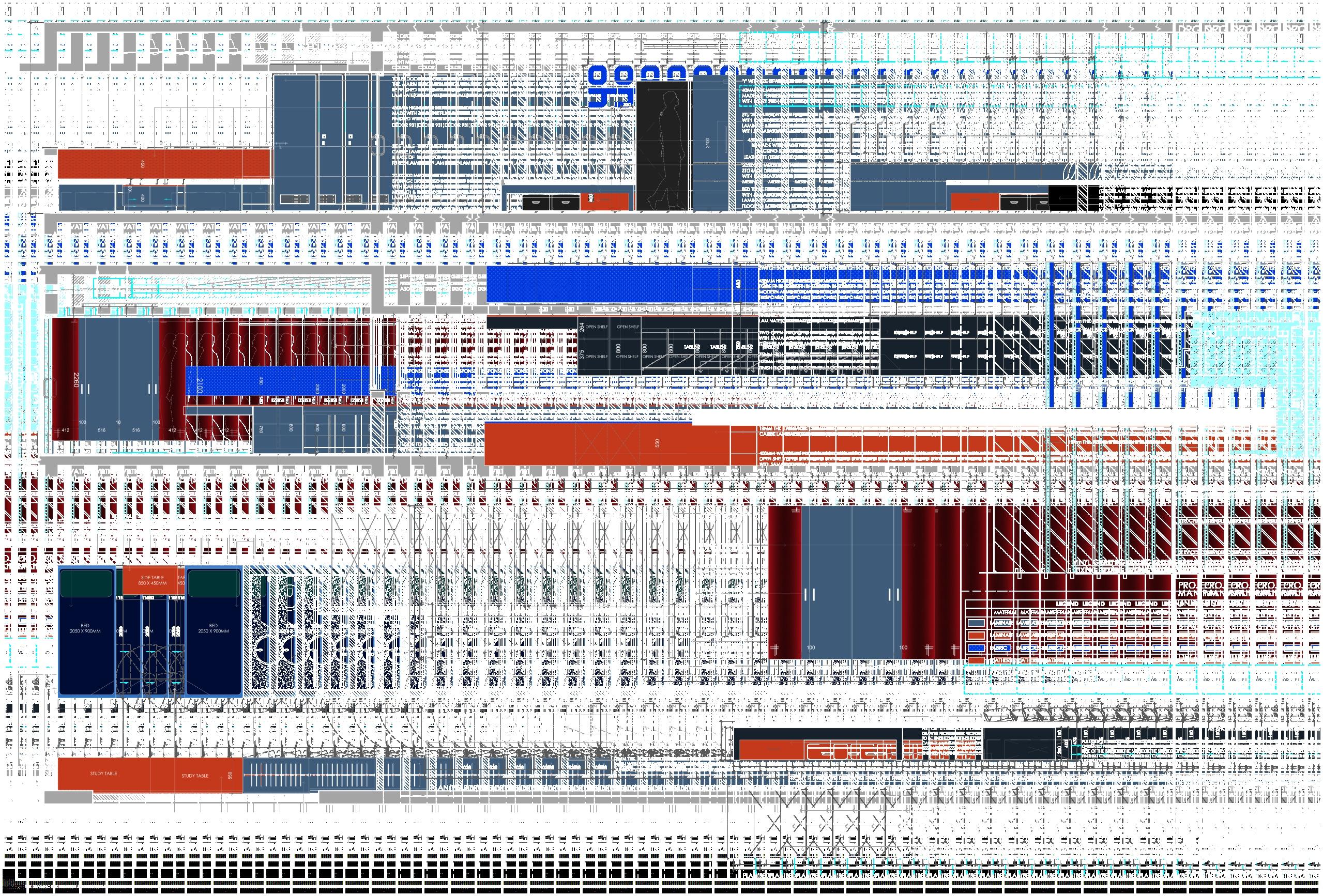
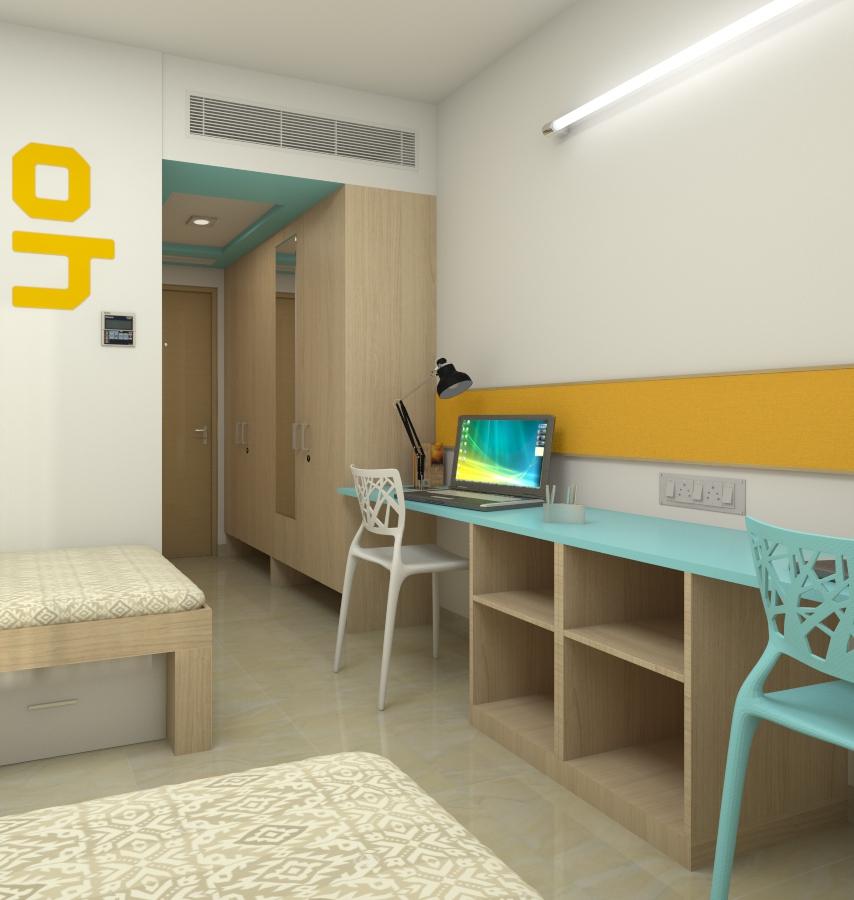
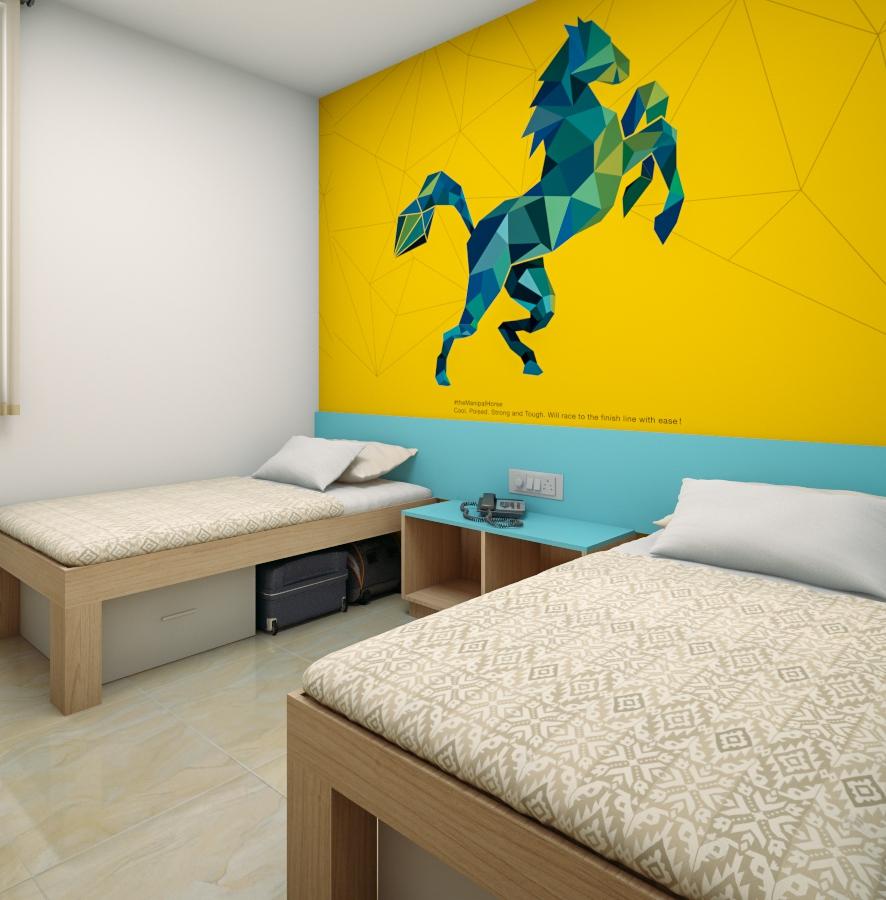
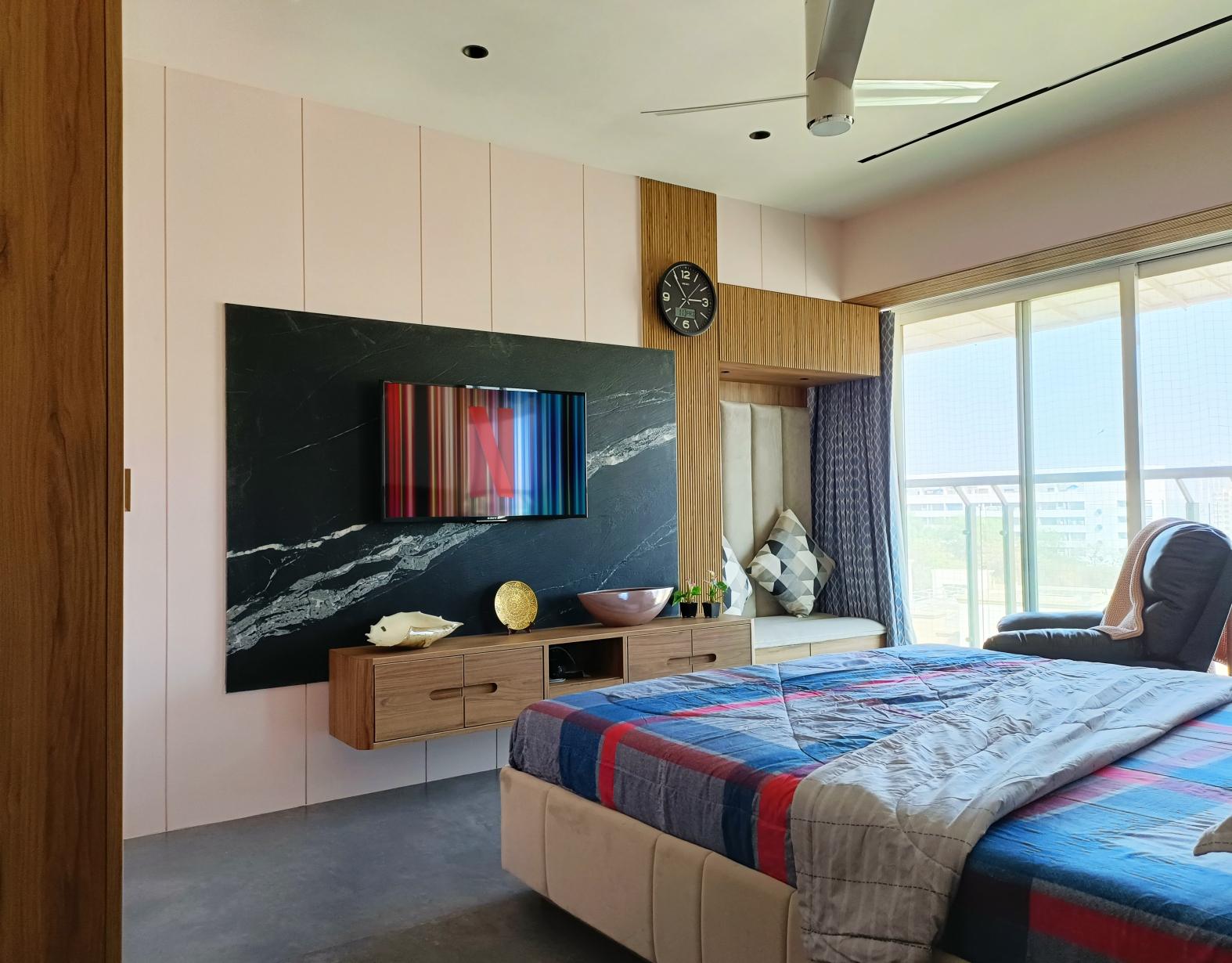
Collaborated with H & A Design + Construction on the interior design as a freelancer. Modern mid-century bedroom designs with a light colour scheme and inverted utes assist to brighten the space and give the illusion of an asymmetric TV wall element.


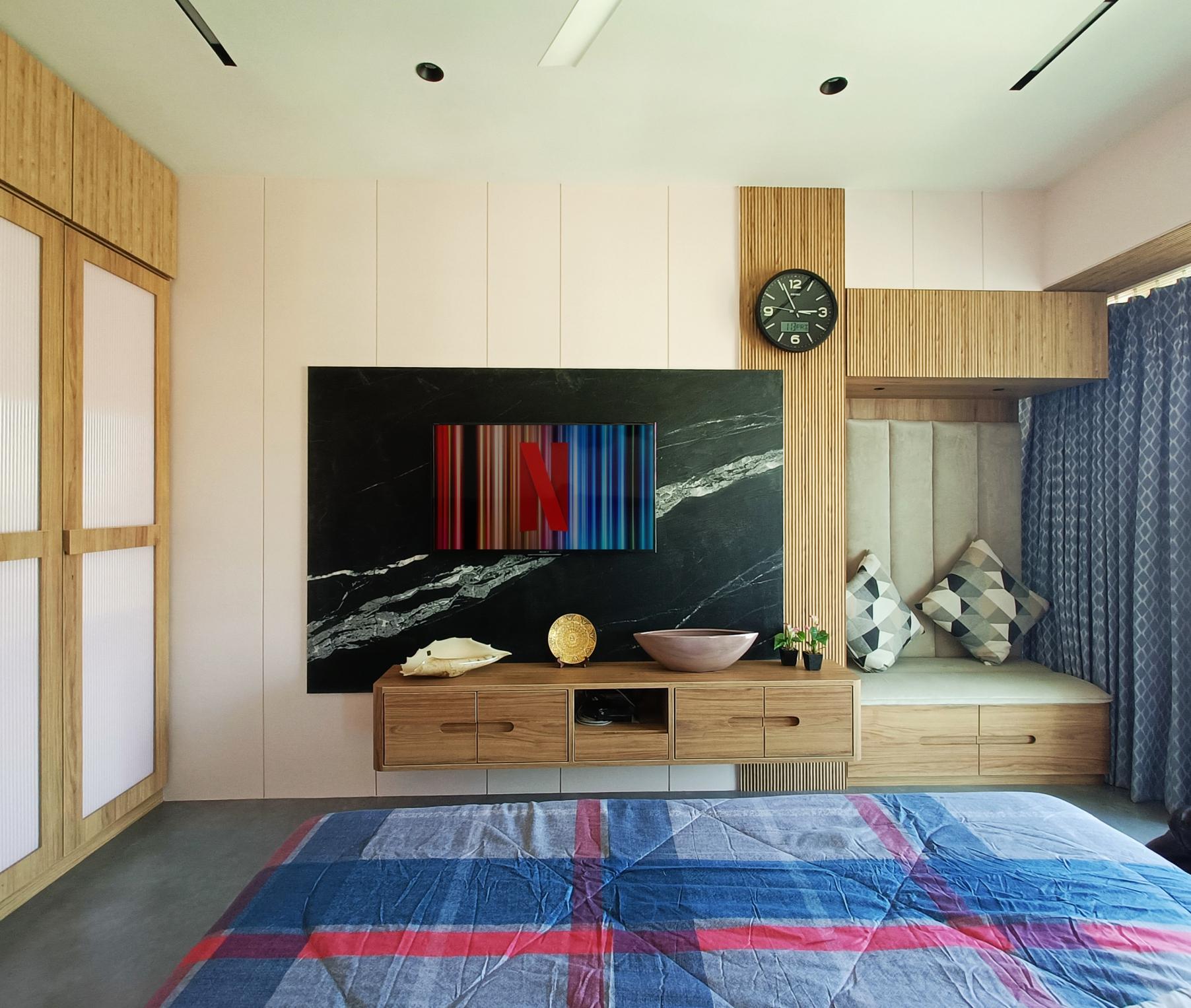

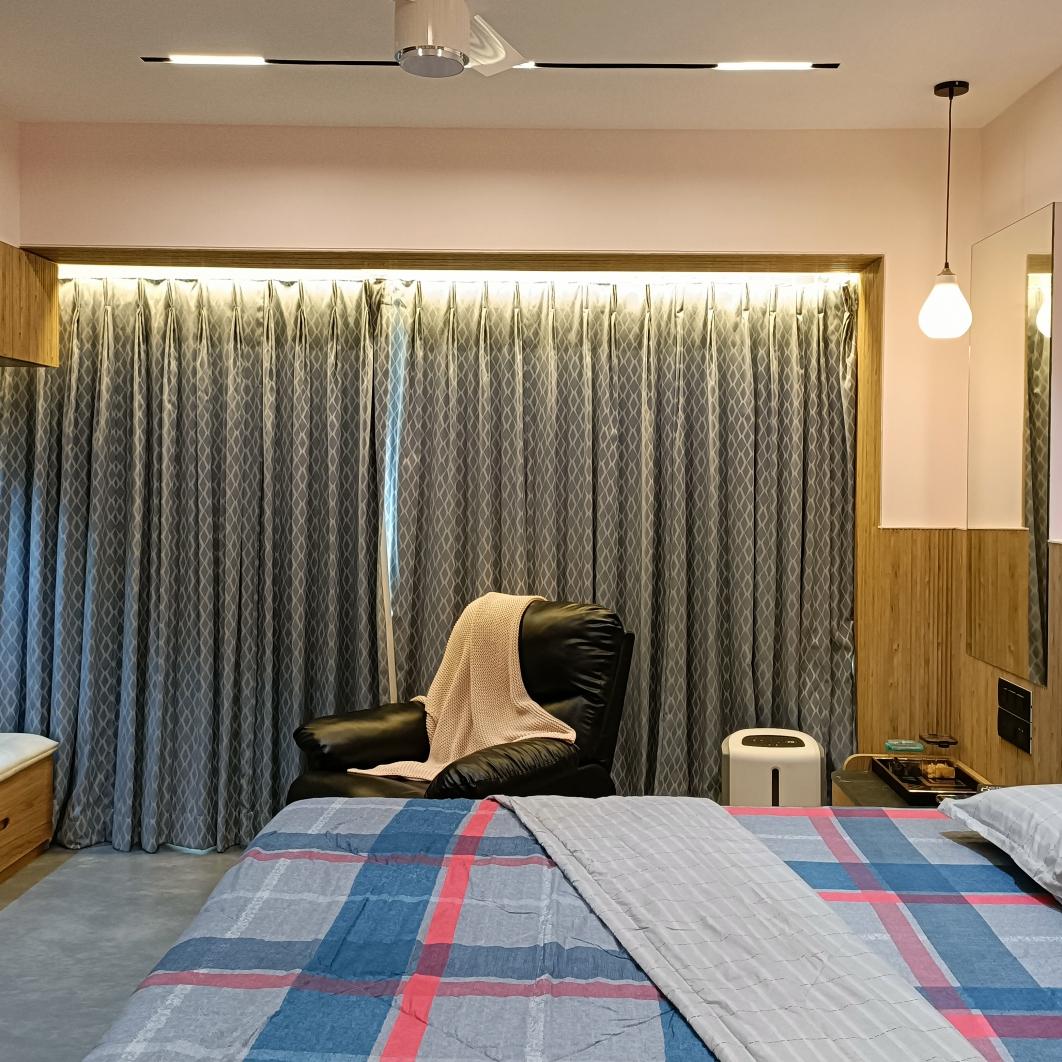


Collaborated with Tangent Architects as a freelancer on the interior design. In order to help young children better understand their environment and establish structure, we experimented with a variety of colours and geometric shapes at various scales for the play centre concept called D'Art Fusion.
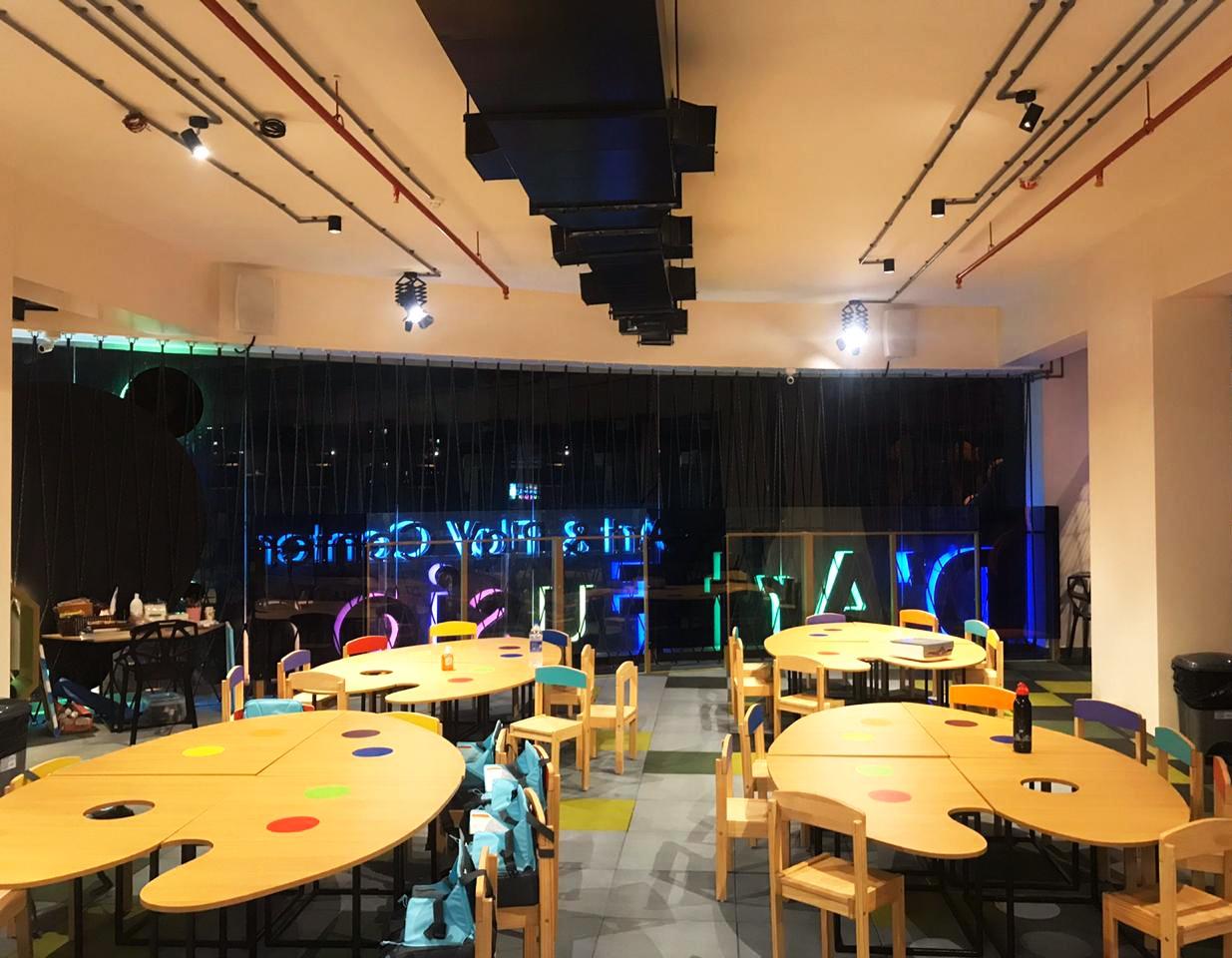


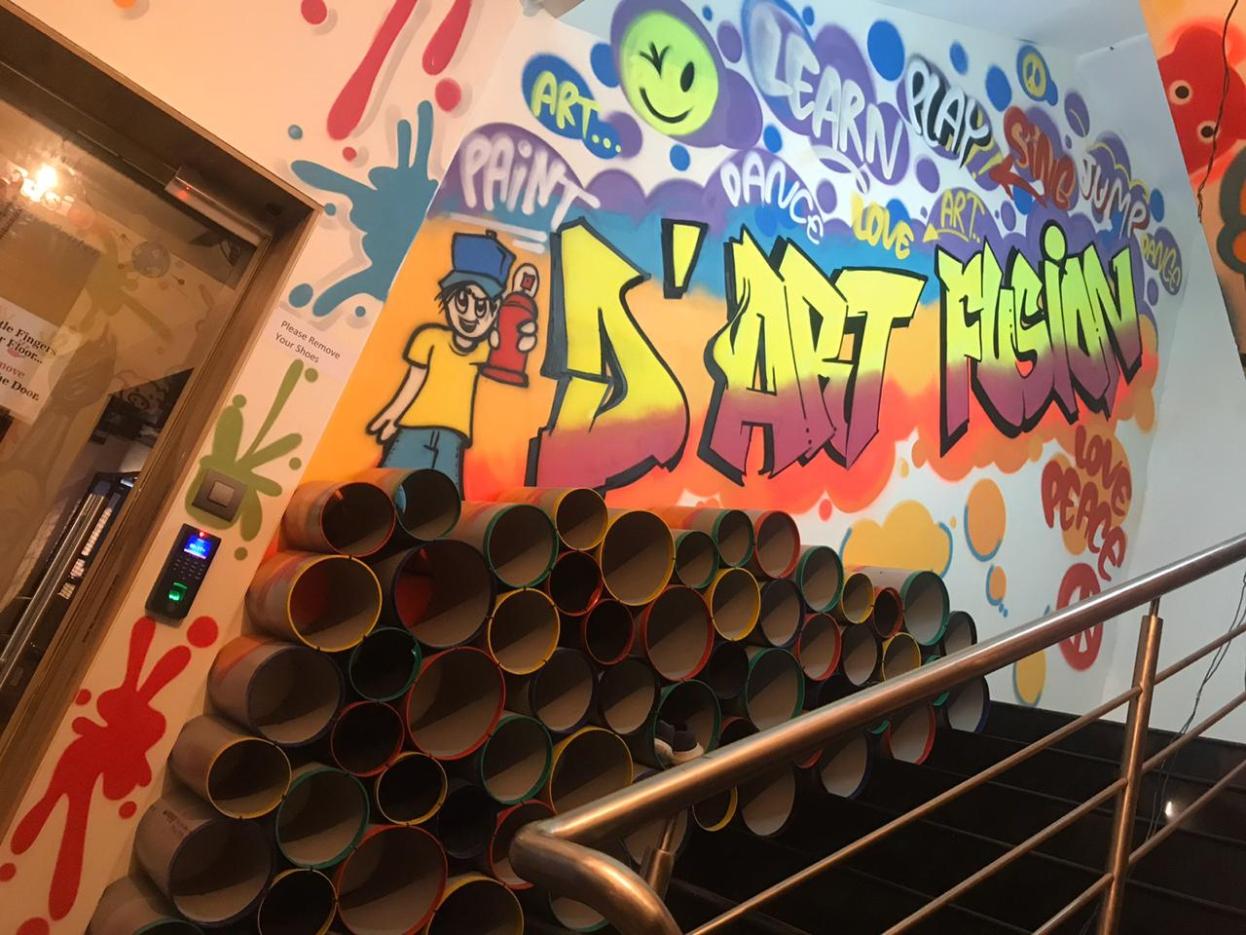
t h a n k y o u