F O L I O P O R T
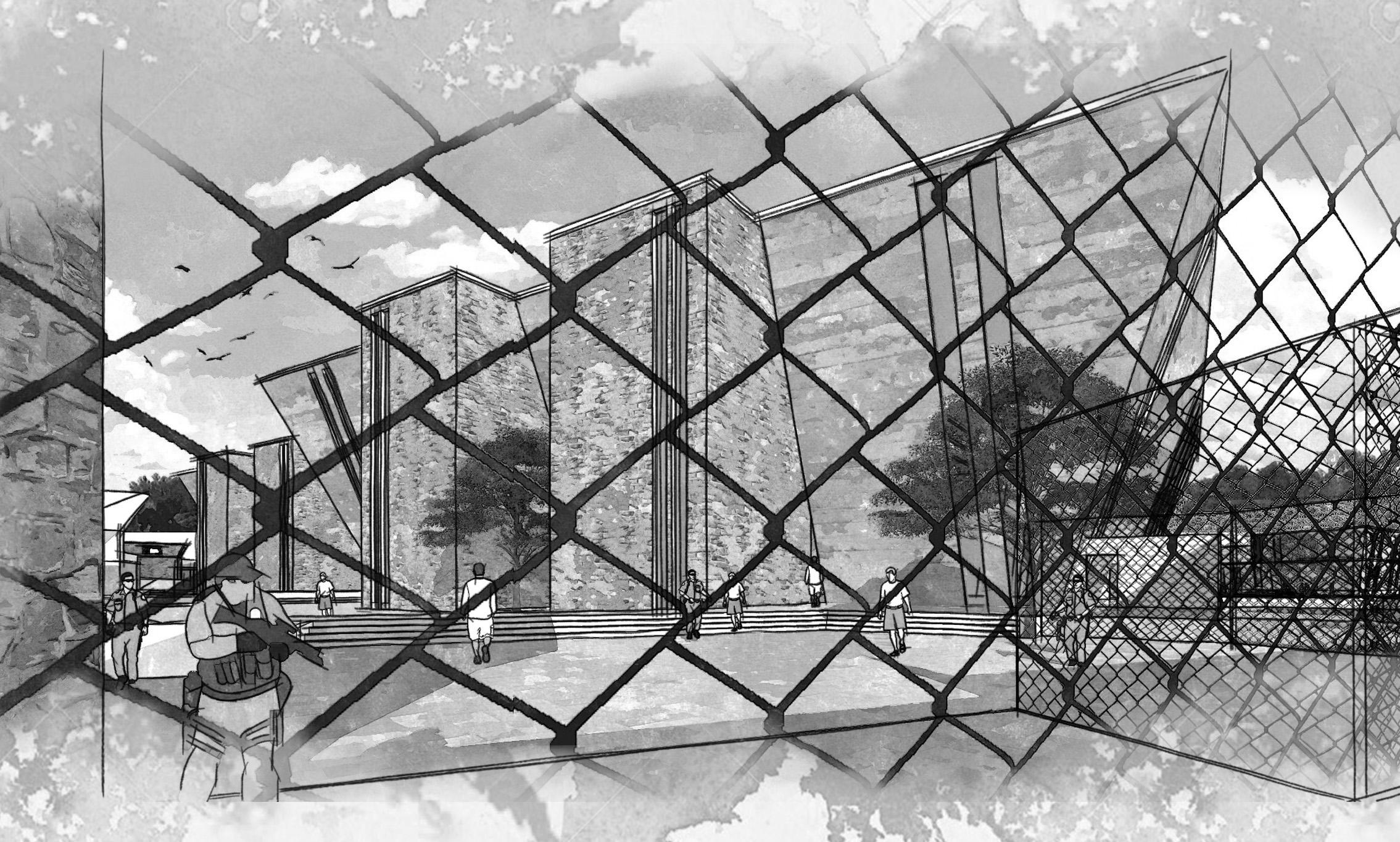
Ali Asgar Lokhandwala Architecture + Design
co n t e n t s
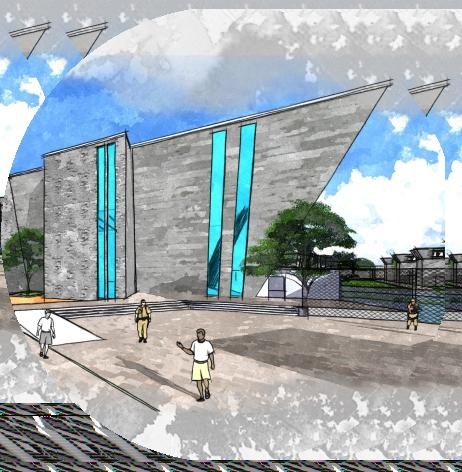
1. CORRECTiONAL FACiLiTY
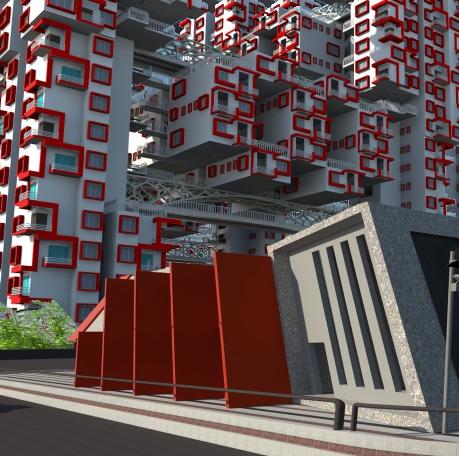
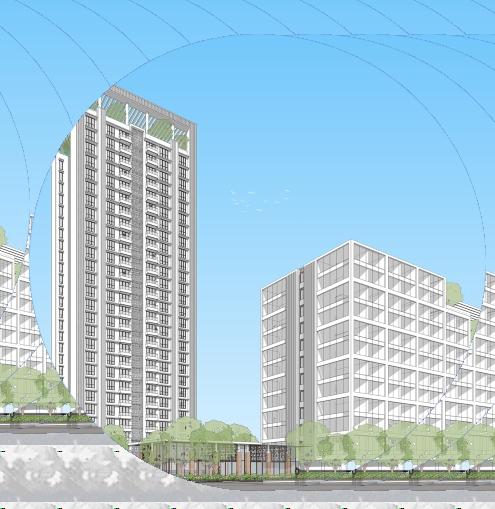
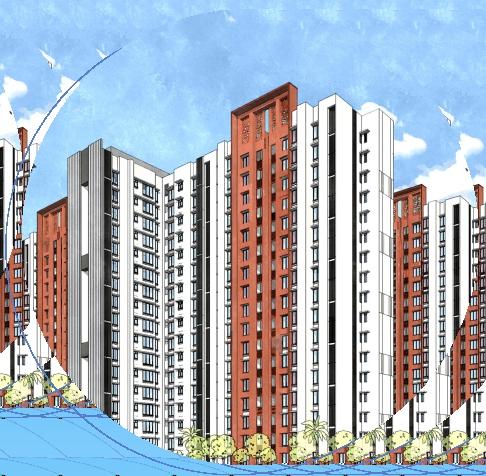
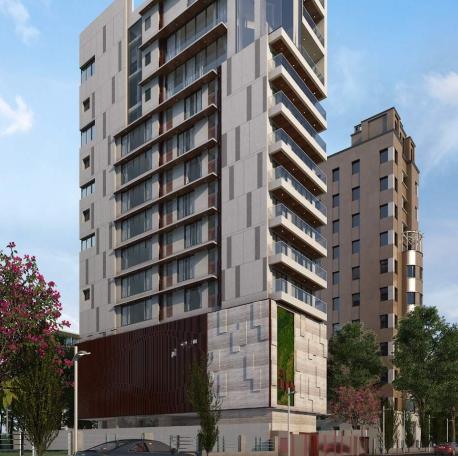
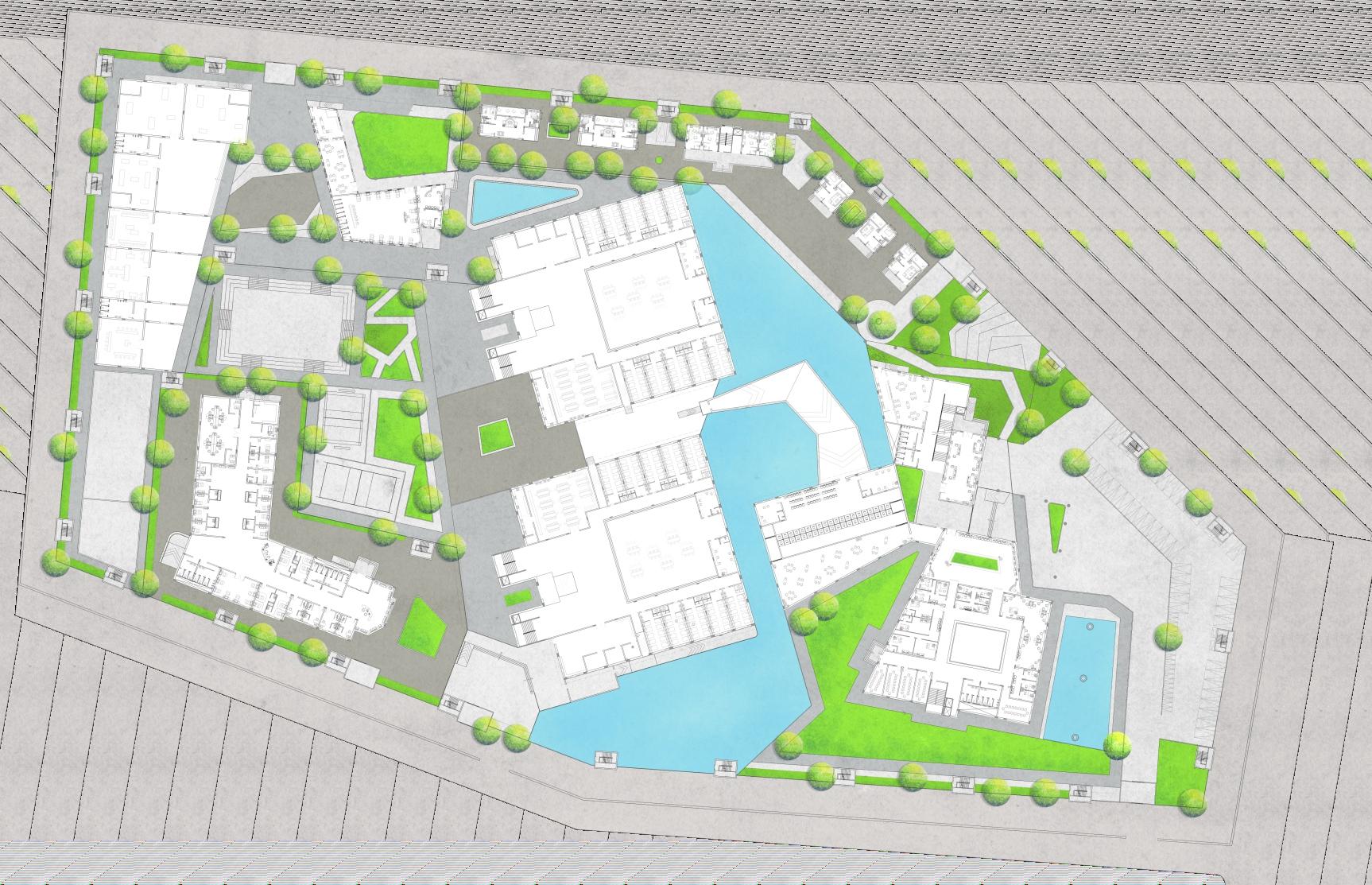



F O L I O P O R T

Ali Asgar Lokhandwala Architecture + Design
co n t e n t s

1. CORRECTiONAL FACiLiTY







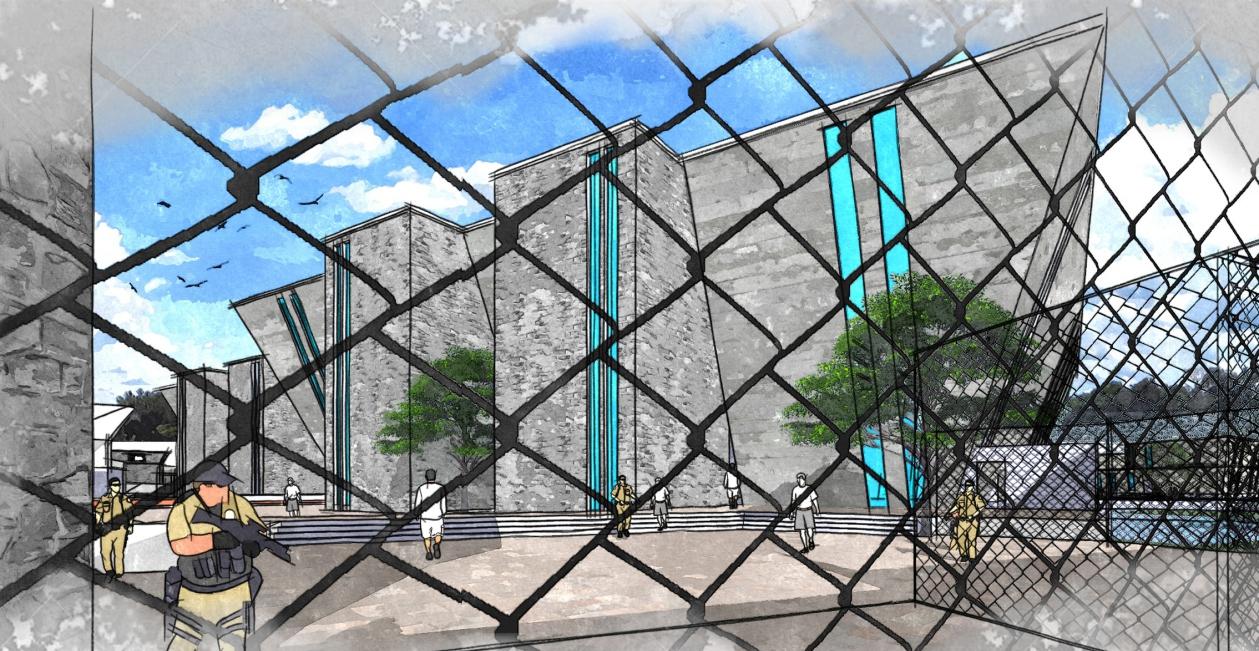

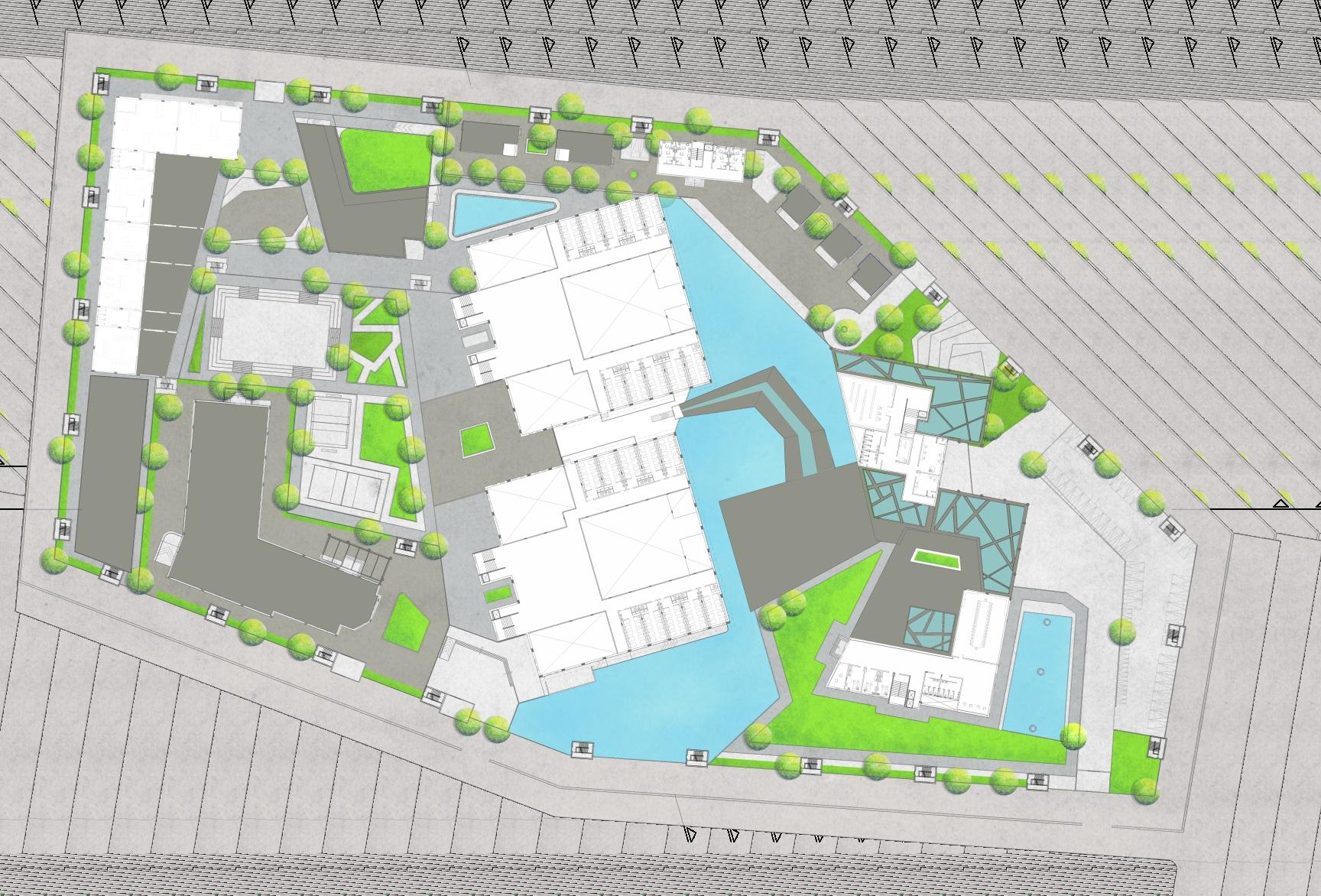

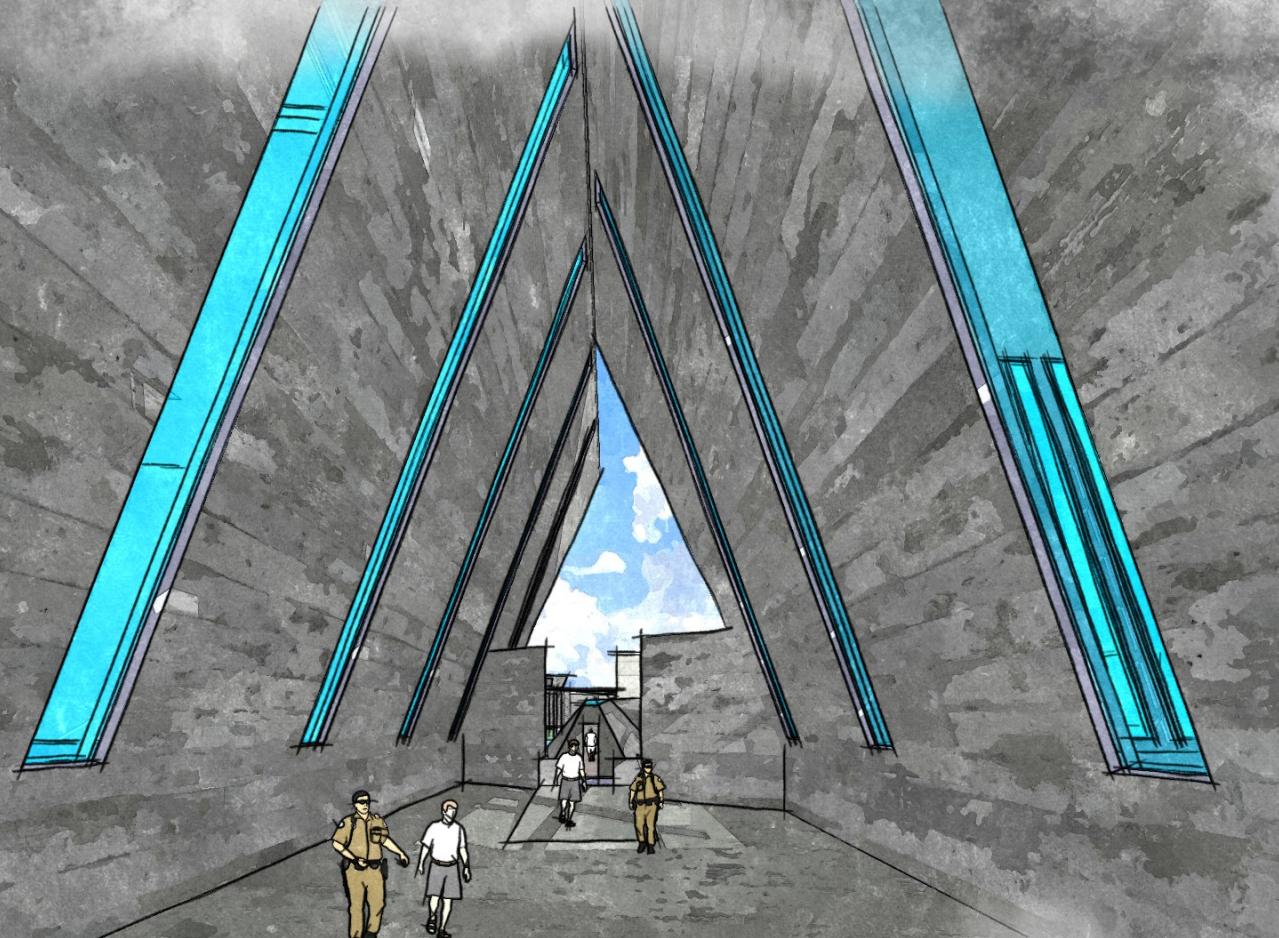

A is perfectly suited for its needs, which is to house bees and store their honeycomb precious honey, and wonderful example of which most town “dense housing” planners try and work towards achieving in our metropolises. There are cases in which this has been achieved but later on led to many problems such as privacy, invasion of space, encroachment etc. Using this main concept we have designed a structure such as to increase the standards of public housing while also catering to the ever growing workforce of these government agencies.
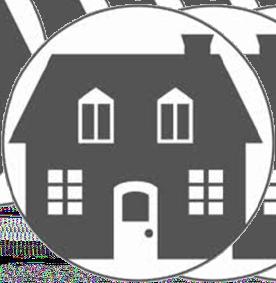



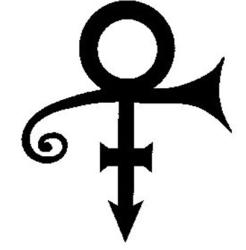

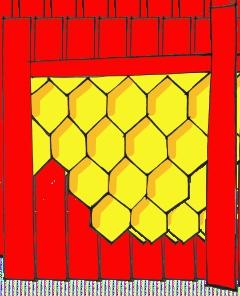
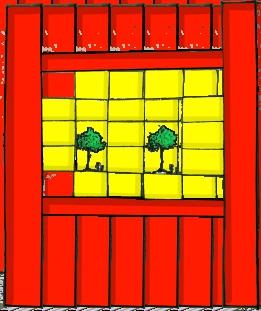
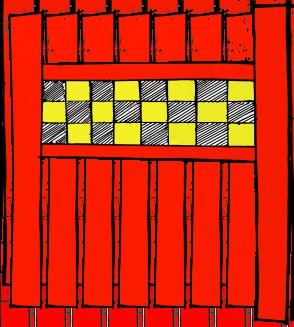

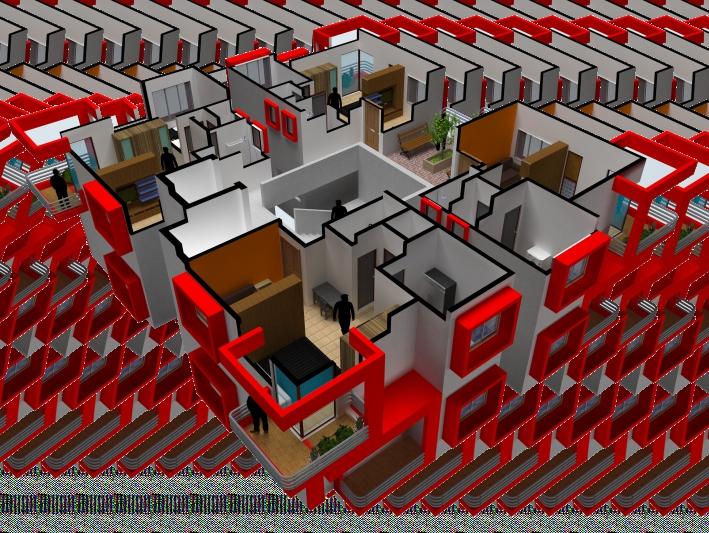



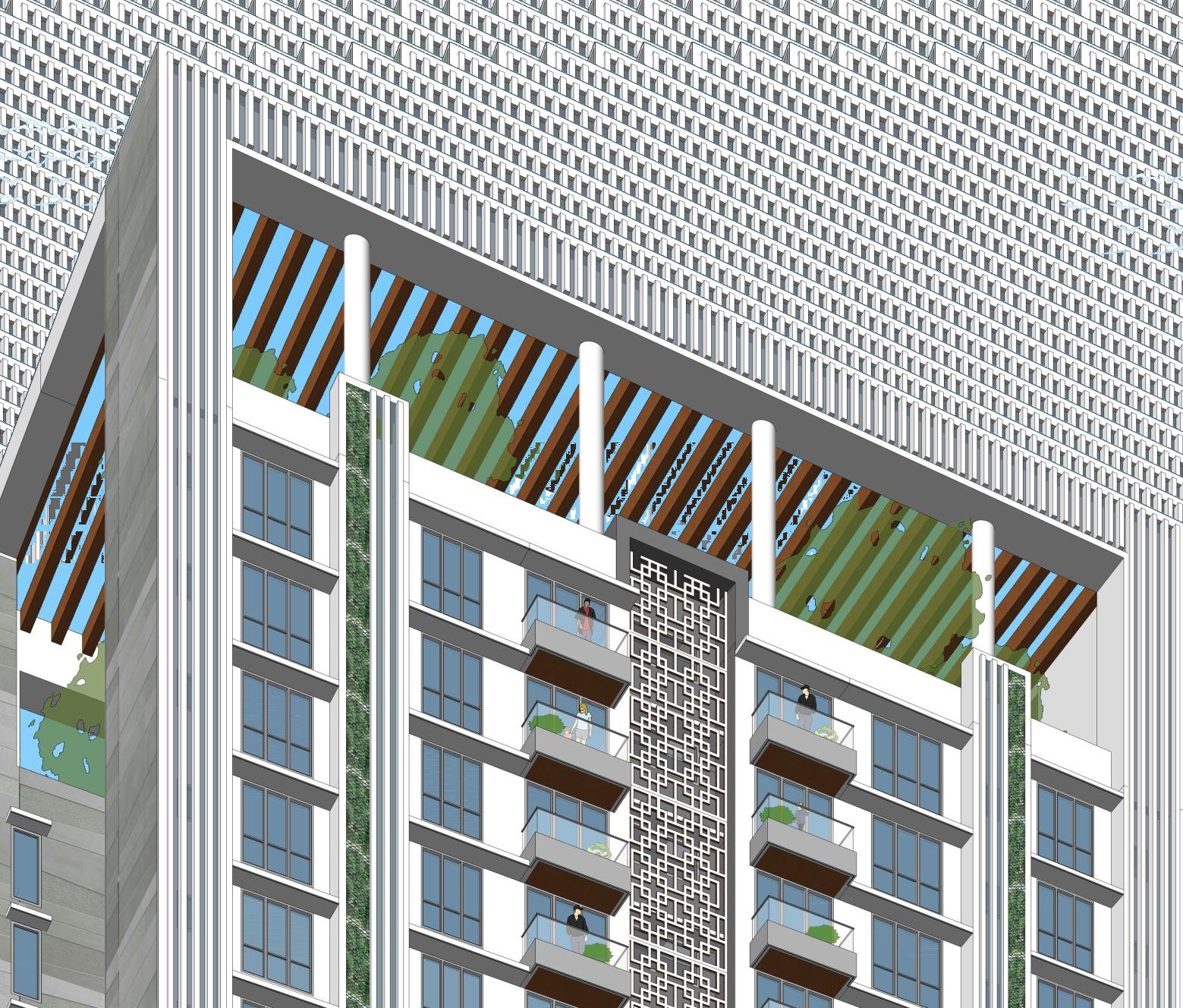


SCALE 1:200
Created two different 3 BHK kinds with carpet areas of 1125.5 and 1003.1 square feet.The minimum need is two bedrooms, each with an attached bathroom, and a separate space for dining and living. We created the G+25-oor residential building in accordance with the client's specications. Additionally contributed to the design of the building's crown and the facade treatment for the elevation.
Architectural drawings and designing different options for the commercial facade elements and also resolving some functions in the plans and help make it more efcient.
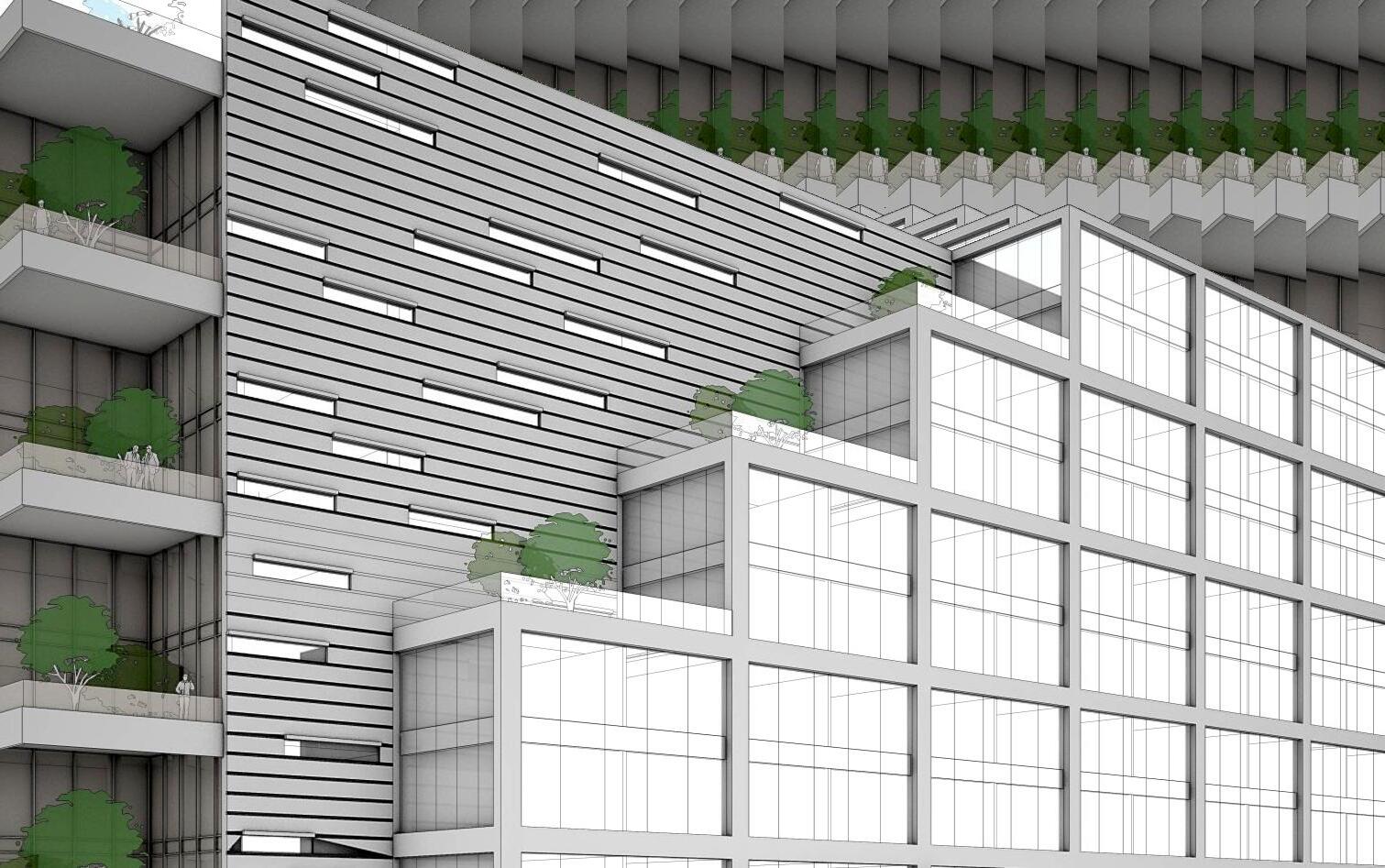

Residential Project helped in presentation and also design the facade elevation and also add on elements for the facade and in front of service ducts, etc.

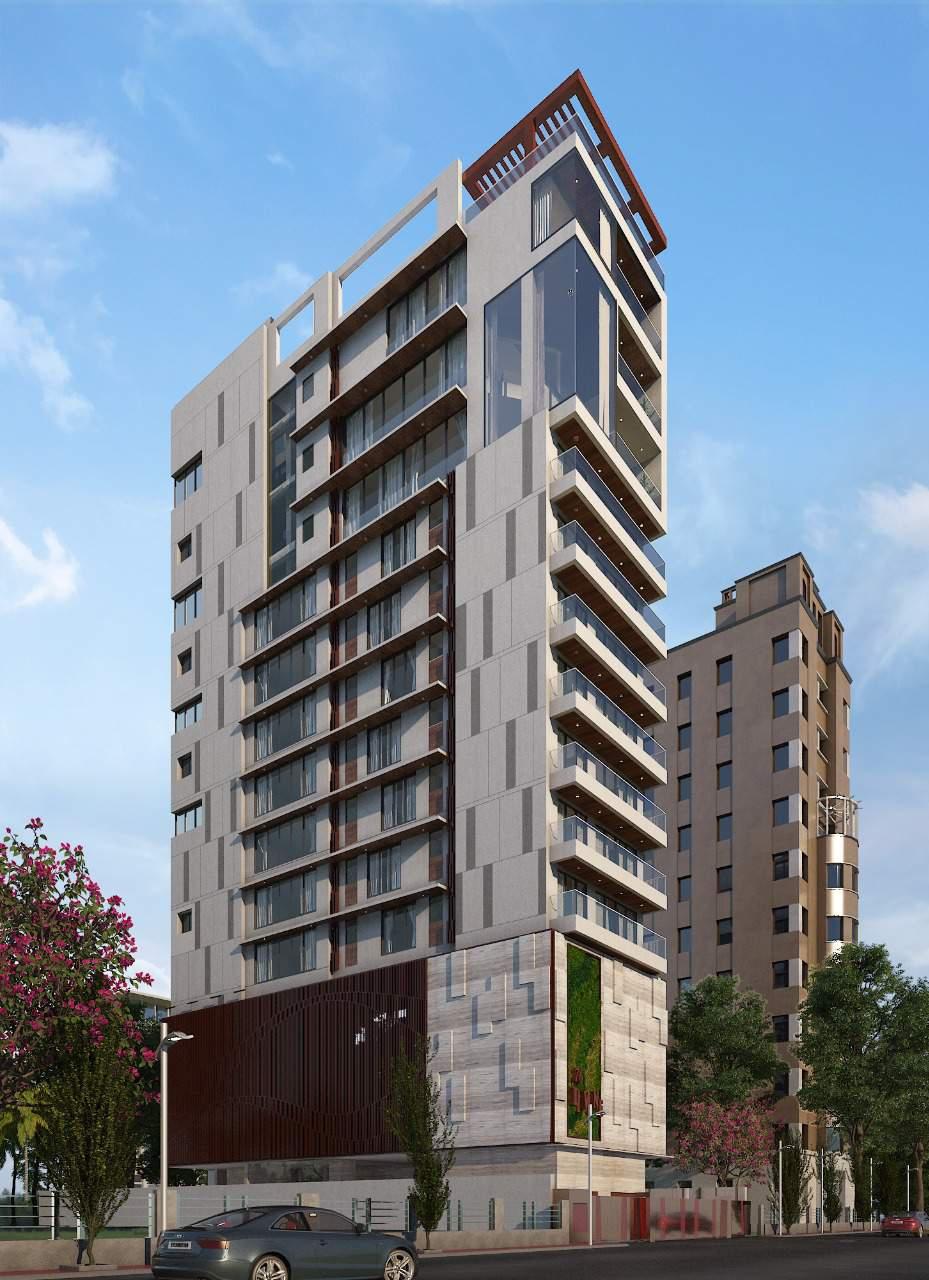

Before the client chose the nal facade, I presented a number of different facade elevation design options. With the massive yet elegant minimalist elevation with vertical garden and playing around with the vertical ns all around in a staggered portrayel, the podium area is marked and the bottom parking spaces are covered, enhancing the elevation and keeping it from looking too heavy but light on the eyes.
t h a n k y o u