PORTFOLIO
Architect Ali Alabdi
2022 - 2023
Conceptual Design: Develop preliminary design concepts and sketches based on the client's requirements. This may include floor plans, elevations, and rough cost estimates.
Feasibility Study: Determine the feasibility of the project, including legal and regulatory requirements, environmental impact, and budget constraints.
Quality Control: Conduct regular site visits to ensure that the construction work meets the design specifications and quality standards.
Selected Projects

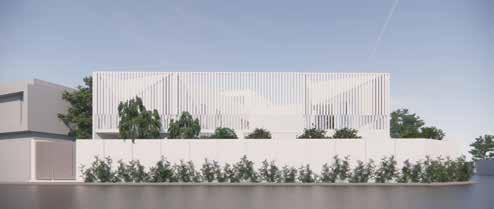


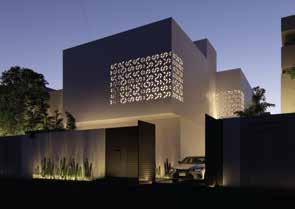 Verve Vista
Metropolis Mall
Nova Palisades Cascades
Moderna House
Verve Vista
Metropolis Mall
Nova Palisades Cascades
Moderna House
Total site area: 900 sqm
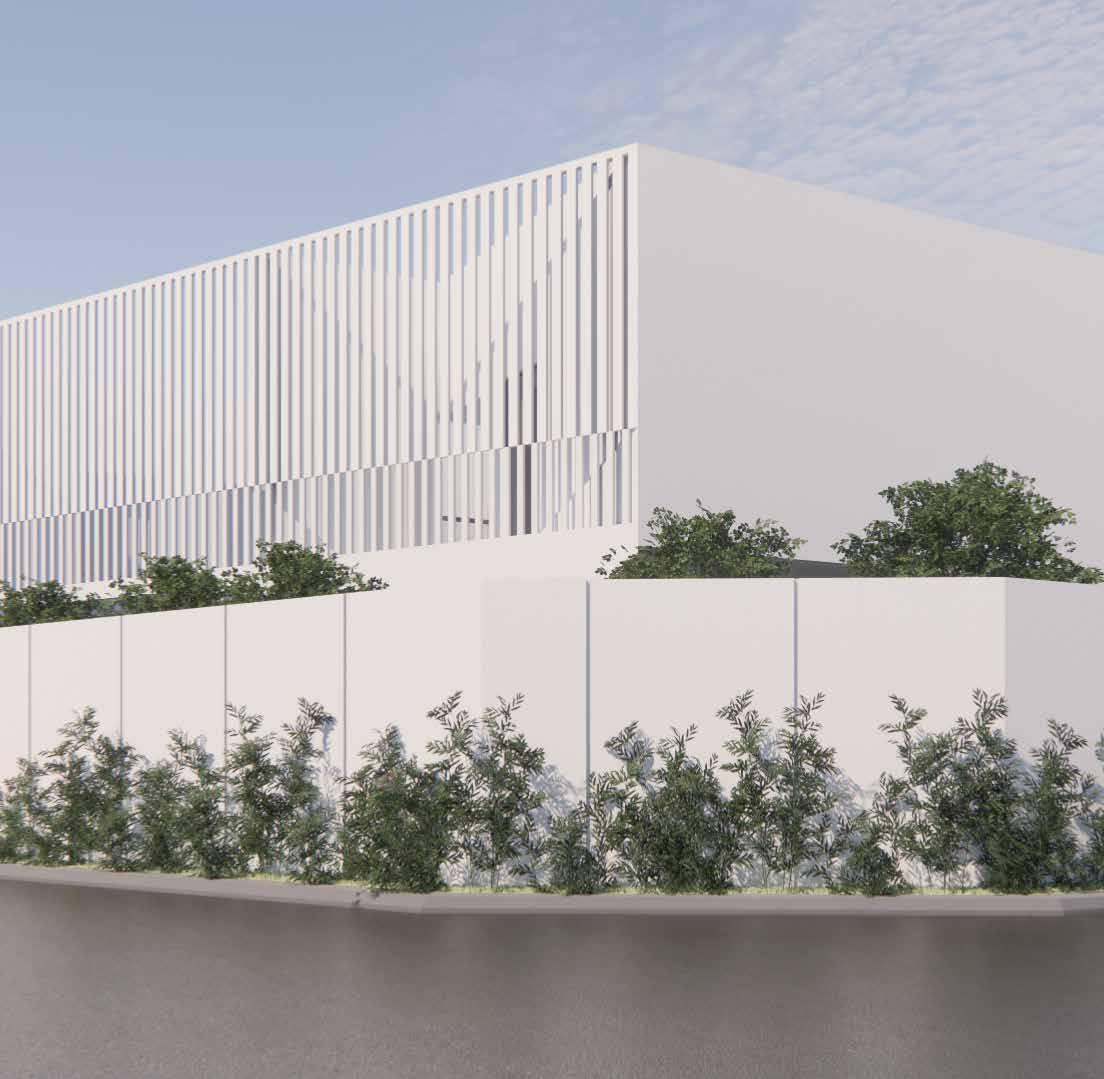
Total floor area: 760 sqm
Design Year: 2023
Program: Single family house
Cascades
Concept
A cascade house is a unique and visually stunning residential design that incorporates cascading elements, both in terms of structure and aesthetics. This concept draws inspiration from the natural world, where cascading elements like waterfalls, terraces, and cliffs create a sense of harmony and beauty.
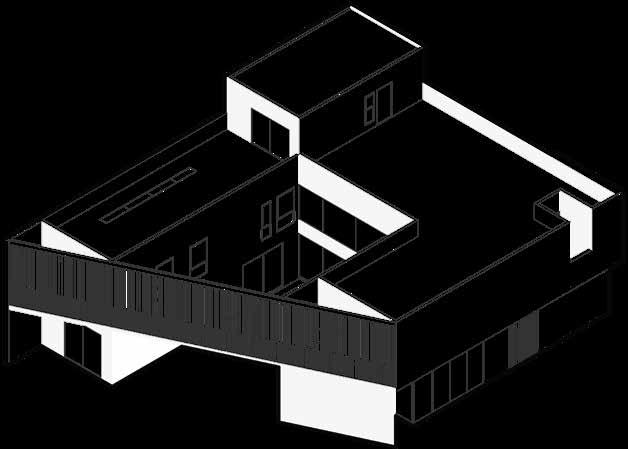
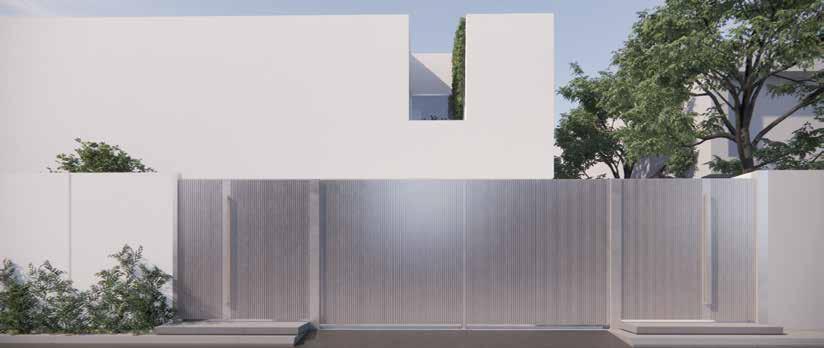
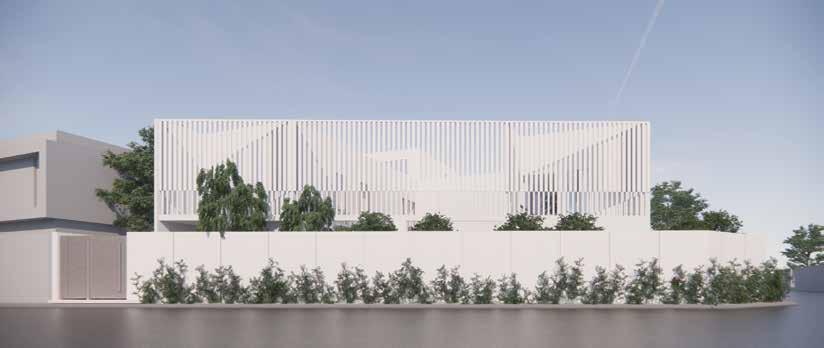

 frontyard
frontyard
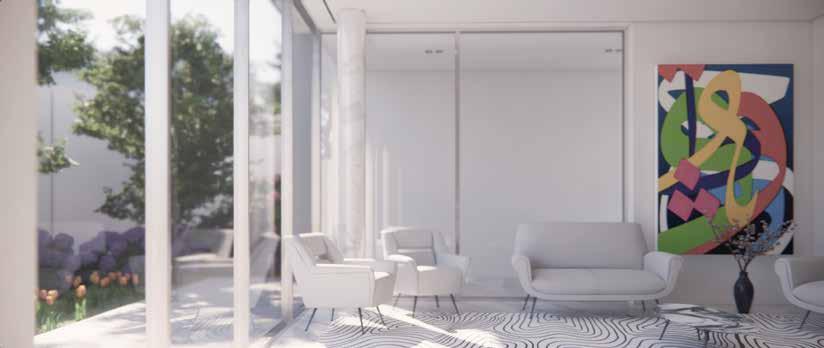
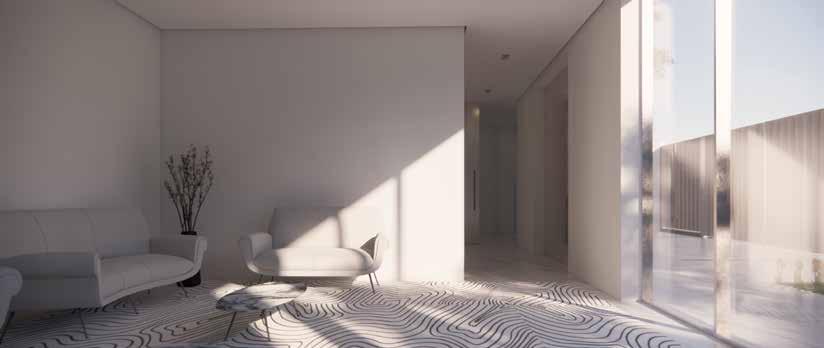

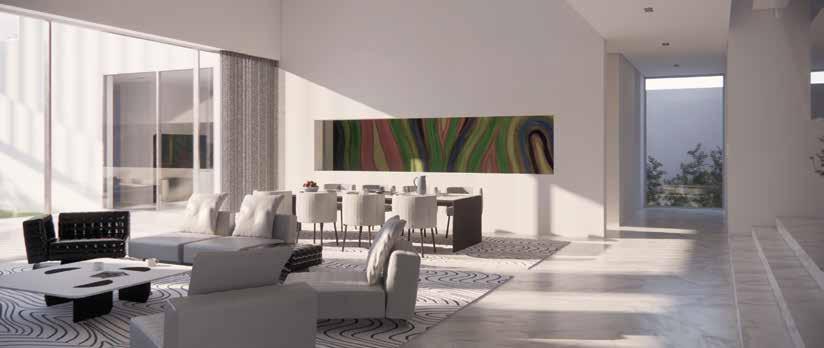
master bathroom & courtyard

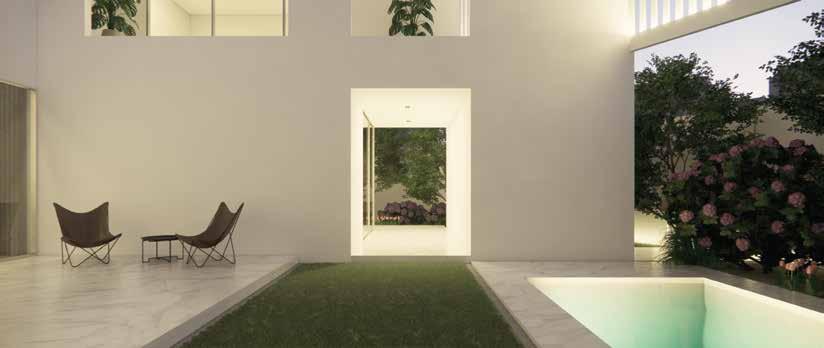
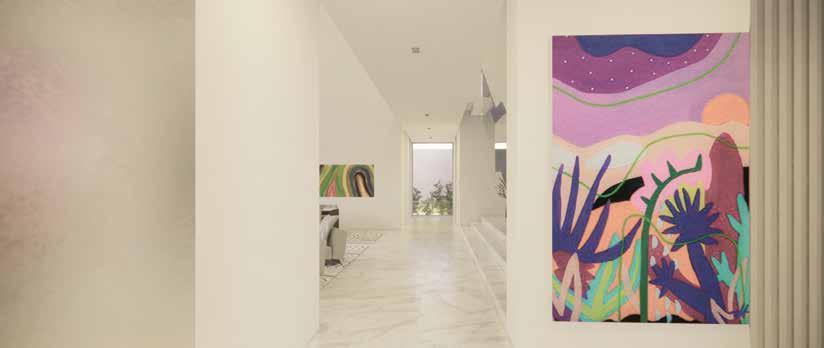
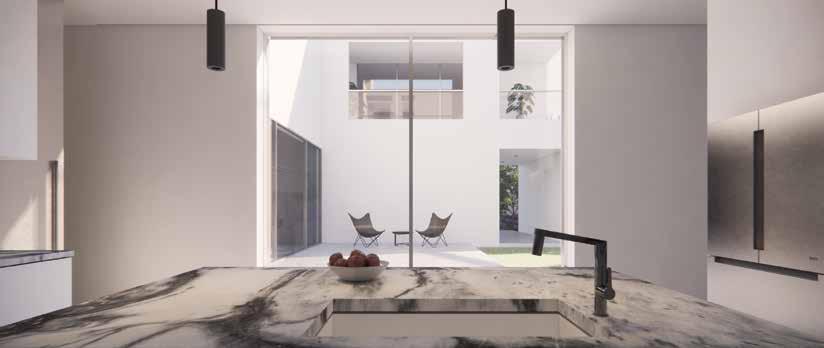
Ground oor
sala & dining (double height)
3000mm*120mm*60mm(2mm thickness)
20mm*20mm(2.5 mm thickness)
170mm*80mm*40mm(2mm/1.1mm thickness)
facade diagramTotal site area: 700 sqm
Total floor area: 920 sqm
Design Year: 2022
Program: Single family house
Nova Palisades
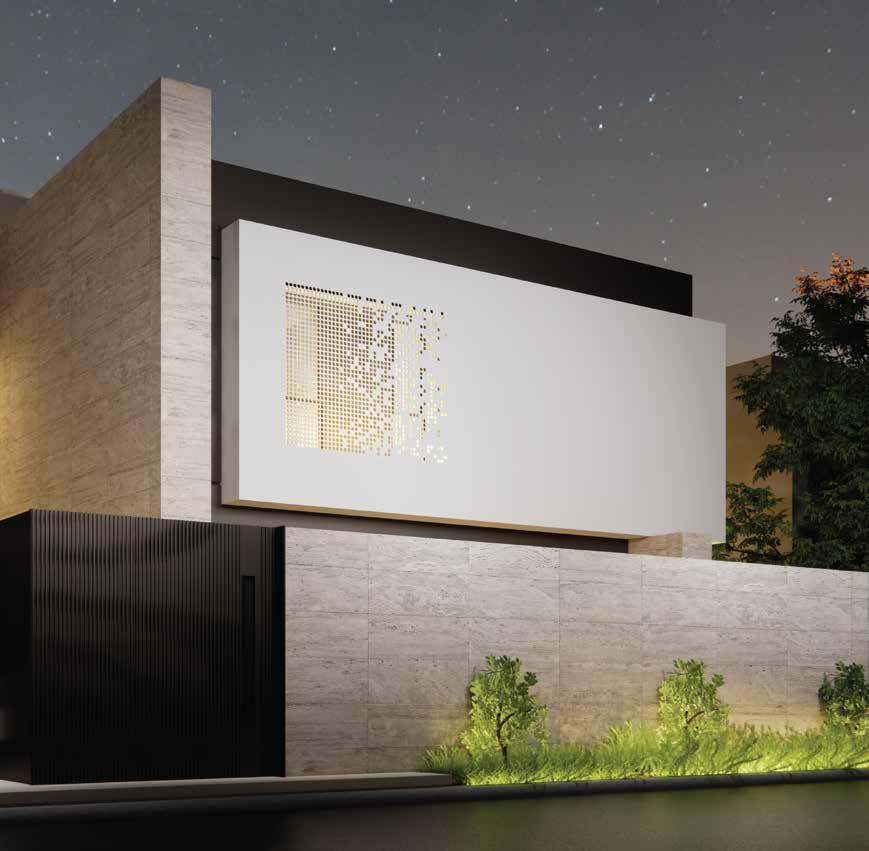
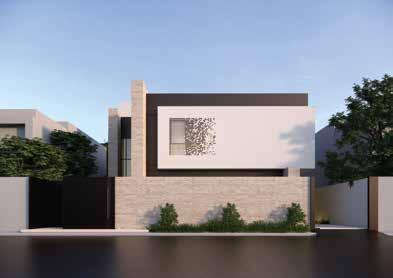
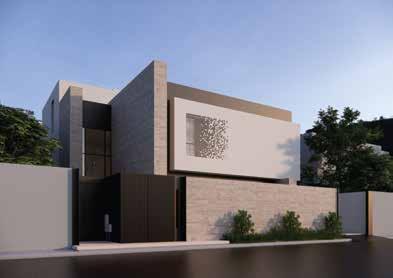
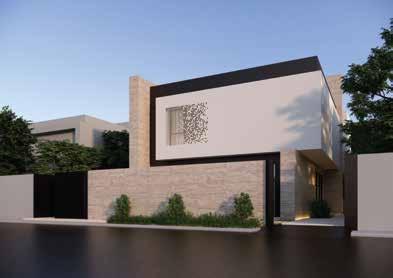

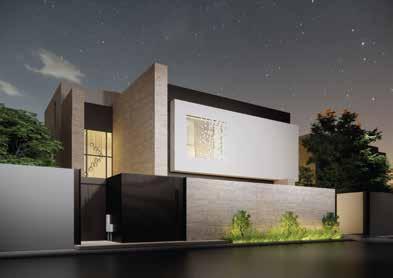
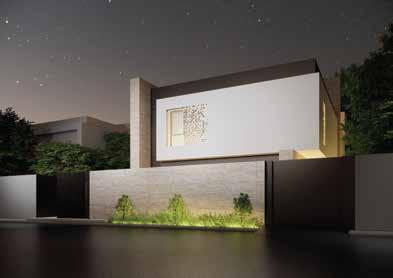
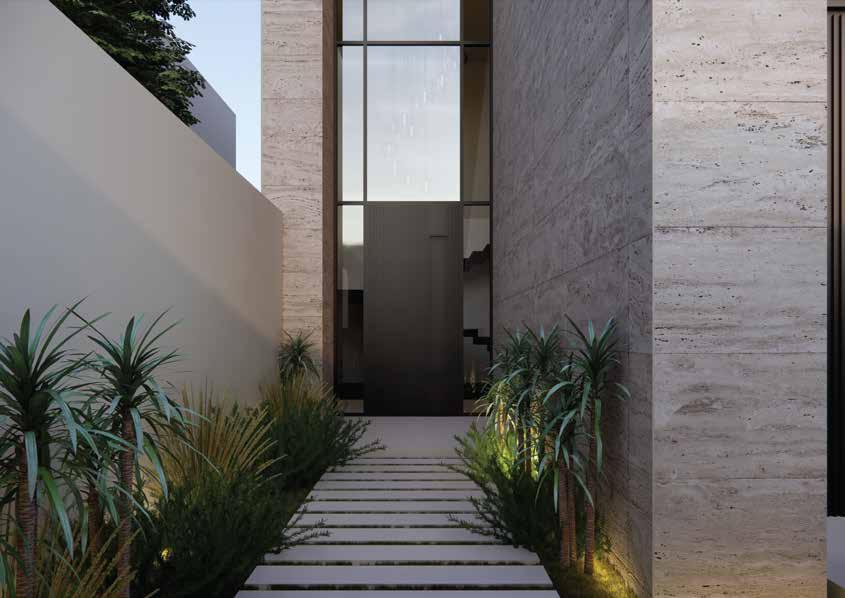

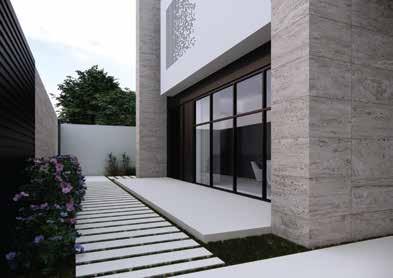 frontyard
frontyard

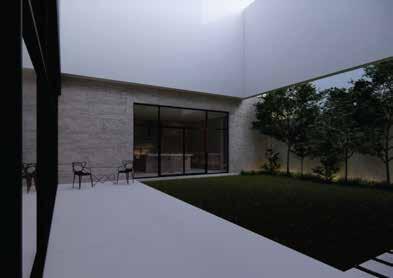
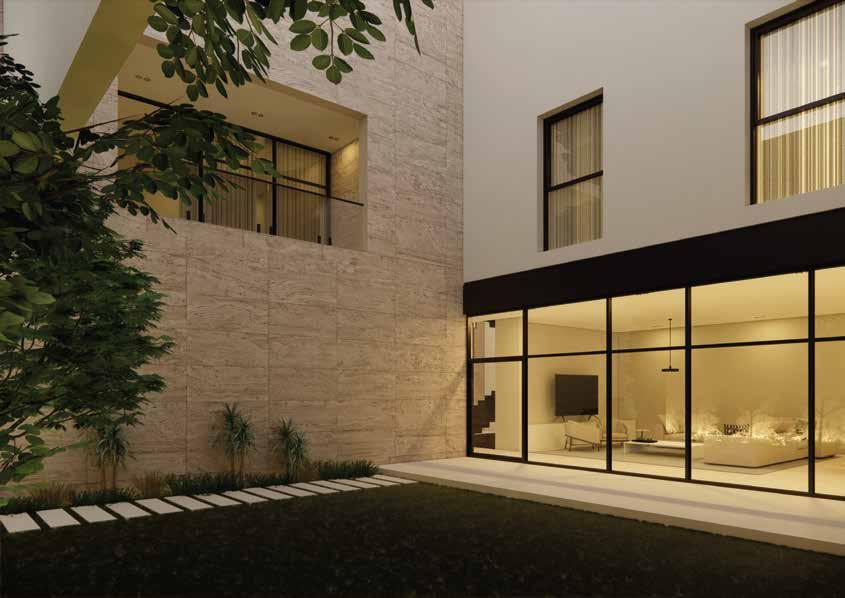
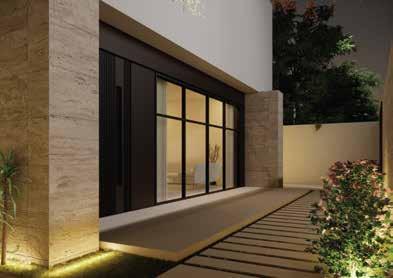
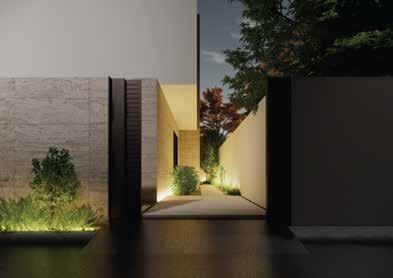
 frontyard
frontyard
Total site area: 2400
Total floor area: 1620 sqm
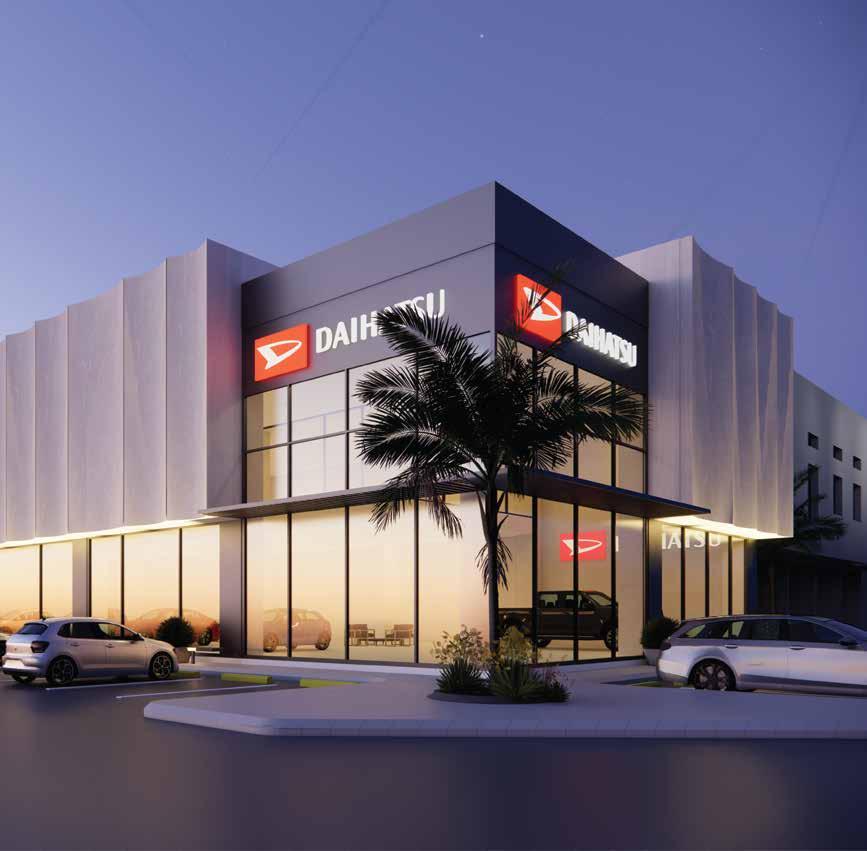
Design Year: 2023
Program: commercial project
Metropolis Mall
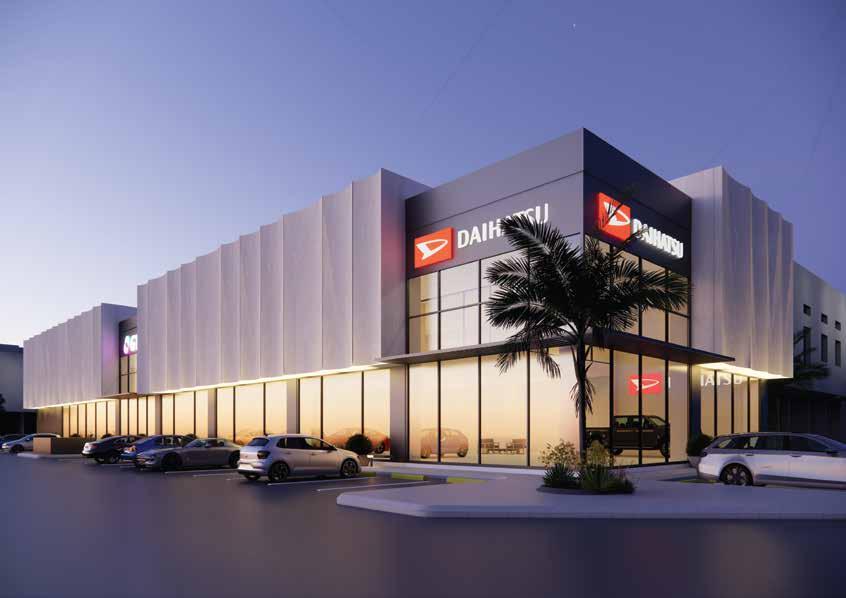
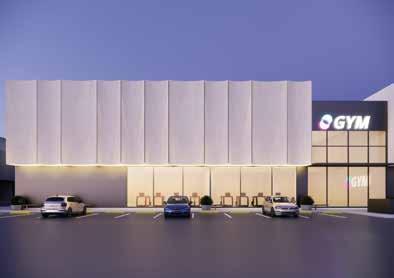
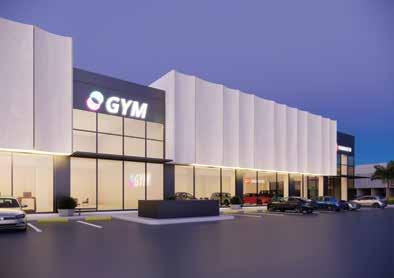 night facade
night facade

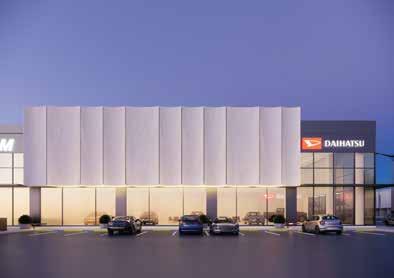
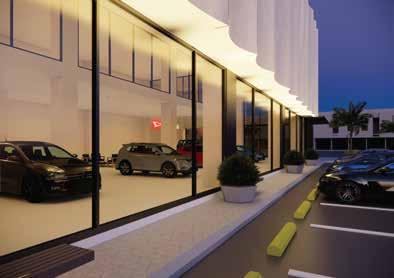 night facade
night facade
Total site area: 400 sqm
Total floor area: 550 sqm
Design Year: 2022
Program: Single family house
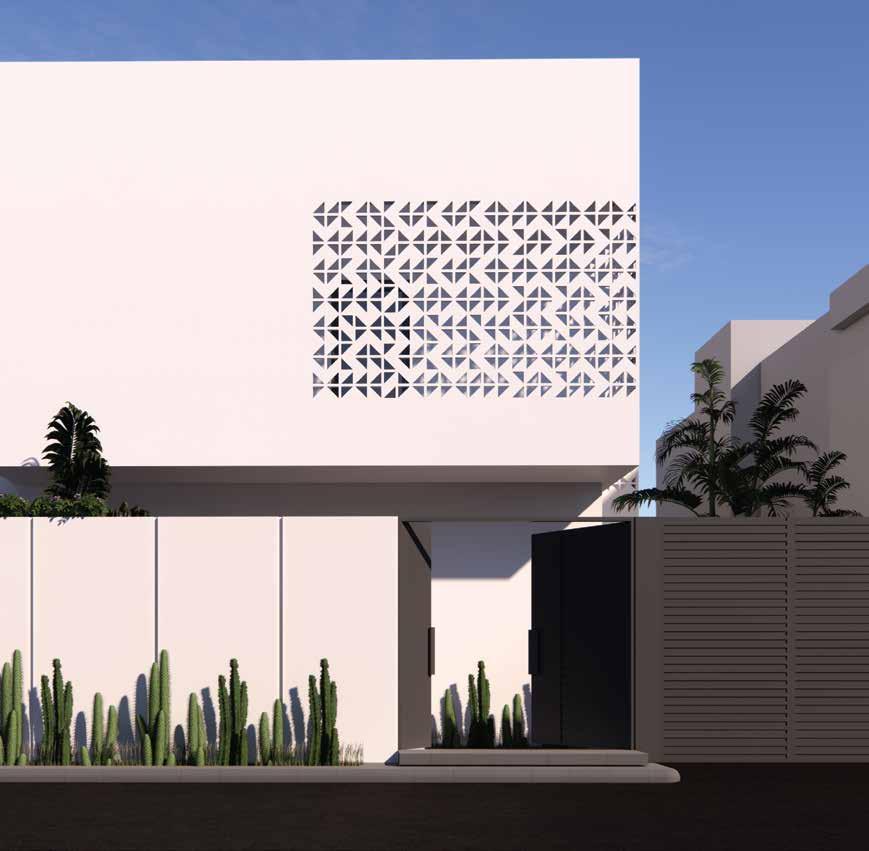
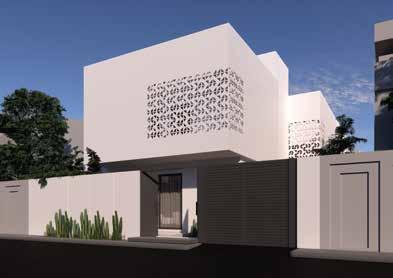
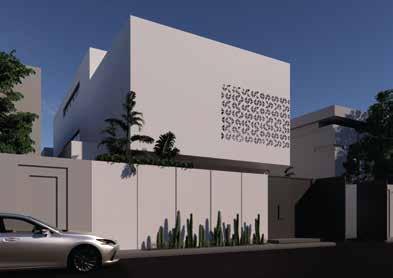

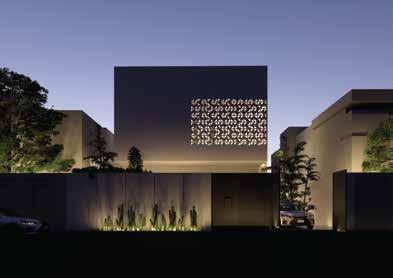

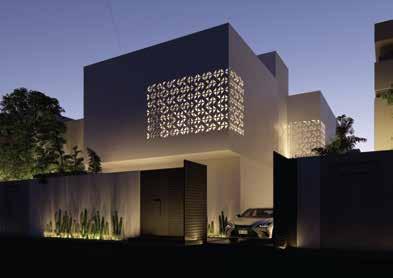

Total site area: 600 sqm

Total floor area: 850 sqm
Design Year: 2023
Program: family house
Moderna House
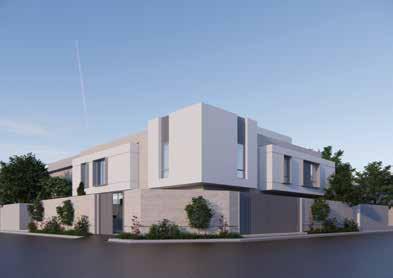



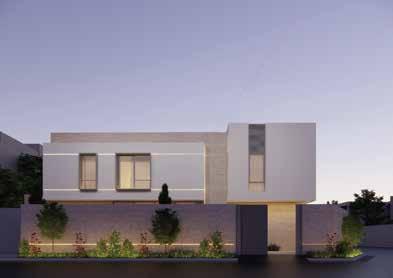
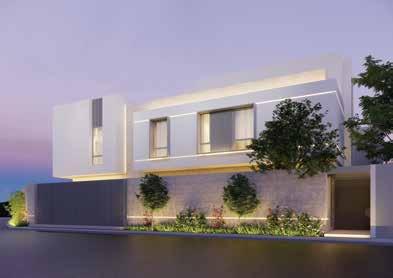
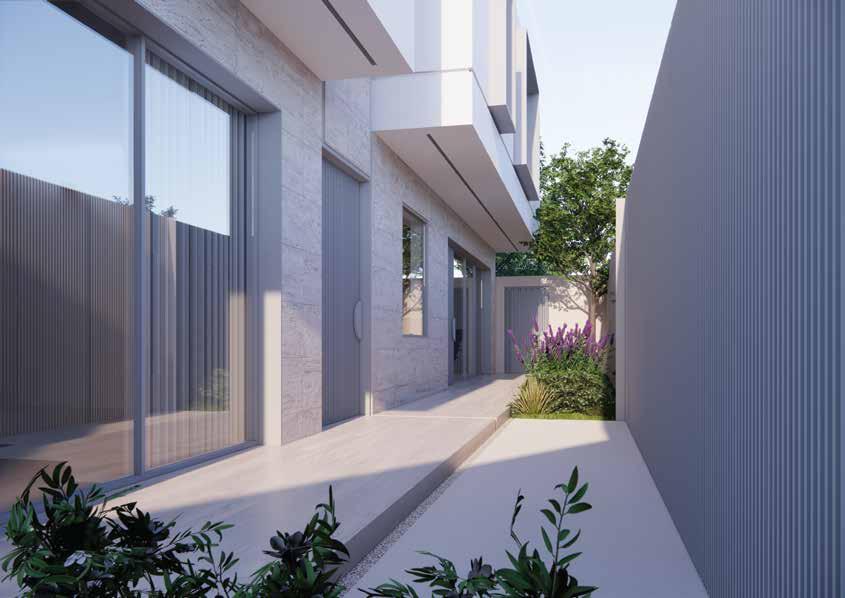
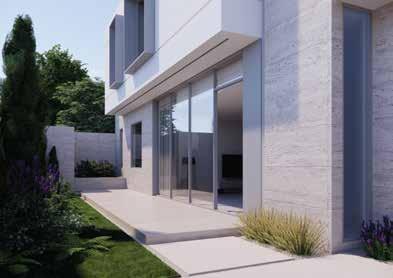
 frontyard
frontyard
Ground oor
sala & dining
gusets
restrooms
kitchen front yard
rst oor
master bed
mini master 2 bed

