

ISARAH
ALIAH
Year2Project:

Theprojectwastostudyourchosenbiomimicryorganism(guru). Asformine,Ichosethegiantclam.Iinvestigatedandstudiedthe geniusoftheorganism.Withdiagramsandmodels,Iexploredthe possibilitiesofcreatingstructures,systemsandfunctionsbasedon thechosenbiologicalentitiesandprocessesoftheguru.

Acro Fortress
- The Genius In Nature
Studyofthegiantclamspecies
Explorationofthegiantclambehaviour
Size ofcam widens and increases he space within the mantle expands as the can opens up
ExplorationModels
Thismodelisbasedonthegeniusoftheexpandingspaceswithintheclamasitopensup.Withthe conceptoforigamitofindouthowaspacewithincanbeexpanded.

Tridacna Maxima
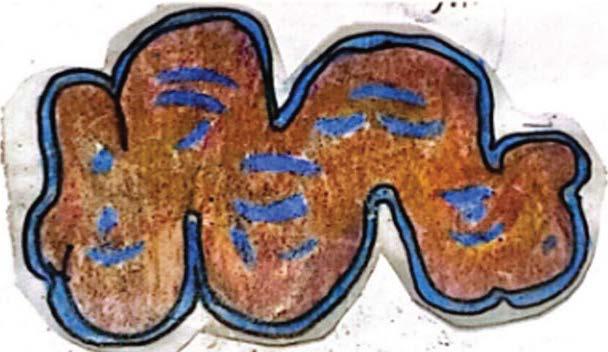
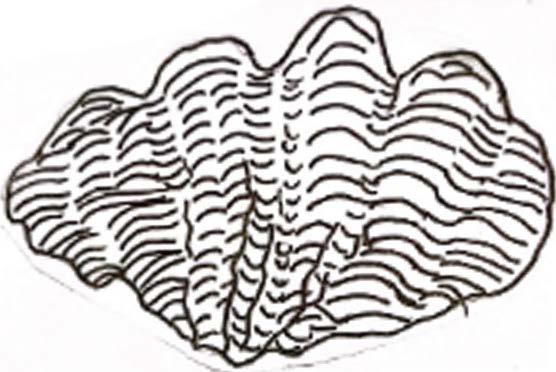
'rridacna Giga

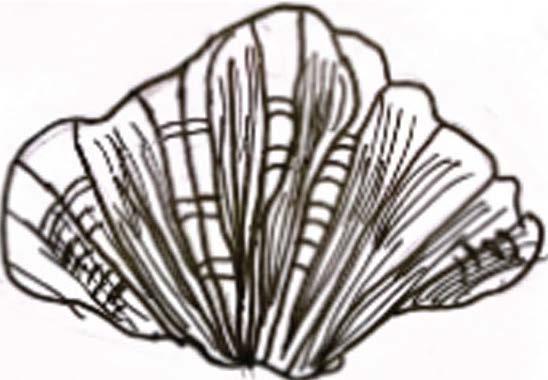

-Surface of reefs or sand or partly embedded in coral -Has bluish rim with a dull coloured mantle filled w th aqua b ue patterns

-Has more iridocytes than microa gae -Aquatic Biomes: Reef,Coastal,Shallow agoon
ExplorationModels
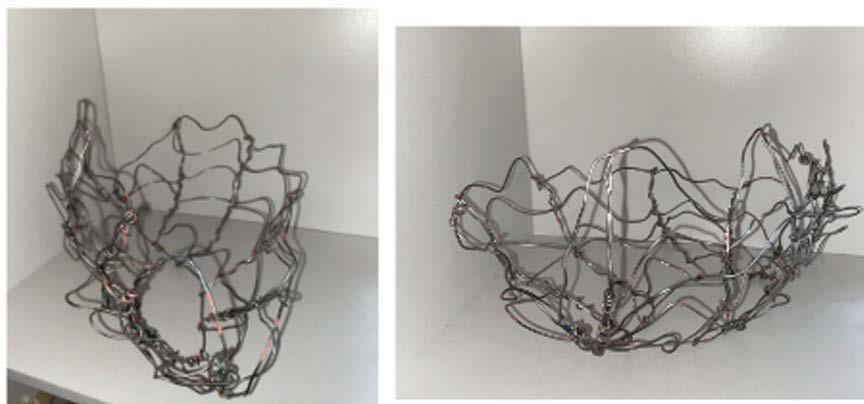

Theabovemodelistheinterpretationoftheclamstructure.Thisshowstheevolvementfromits closedpositiontoitsopenedposition,supportedbyitsbase;thebyssalorifice.
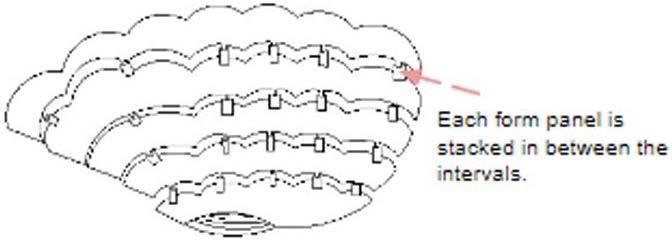
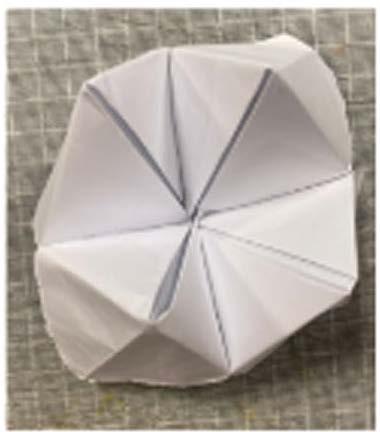

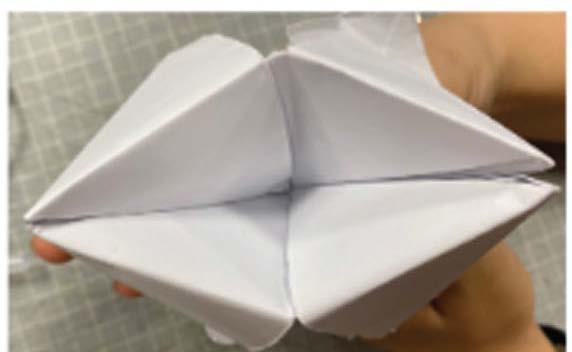
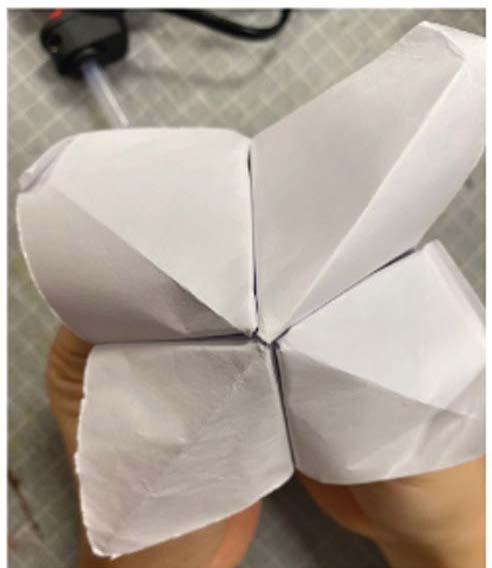

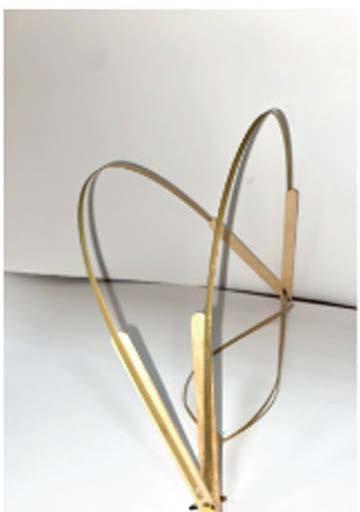


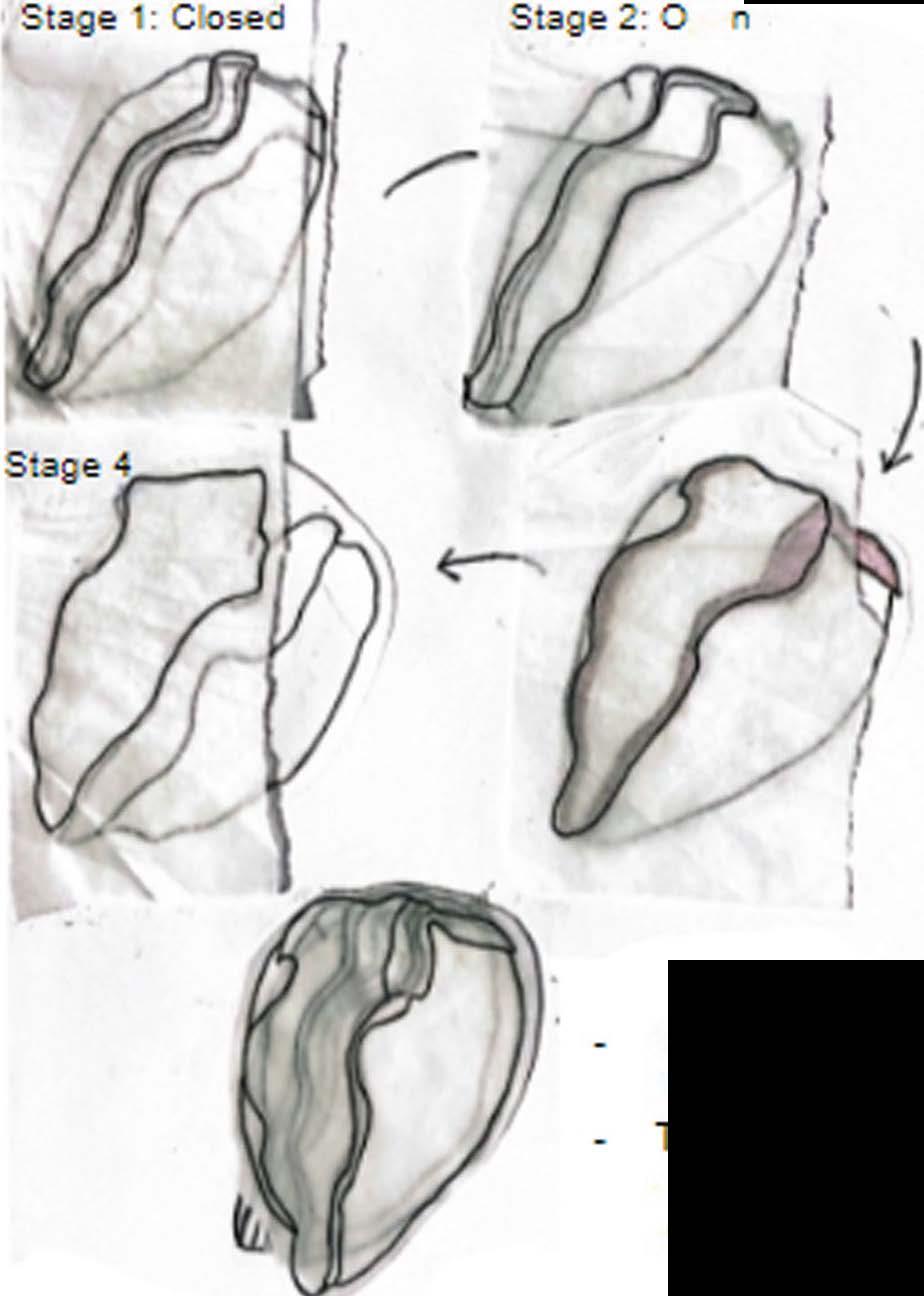
- Prim3 y str clu e
Theshelloftheclambuildsupfrombelowhencethisform panelsarestackedupcreatingacurvaturefrom
pe s St3ge 3: Ma e s reads o t
The orm pane s a e co nected togetherwth a base byssa orifice Seeton 1:5
• Seconda y St c. re
These4acroyogastepsaretranslatedinto4differentfragments

ConceptualDiagrams
Aerialskillisdonefromthelowesttothehighestpoint. Thisisthekinematicdeterminationoftheaerialphase. Thismethodologymanipulatethesolidbodyandspace todefinetheshapeandformcreatedduringeachphases.
Expanded

Body,shapeandspaceareexploredthroughmovementexperience,observationandtheoretical discussion.Movethroughspacedynamicallyinconstantlychangingpatterns.
Sunpath
spacediagrams

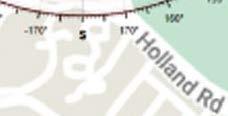


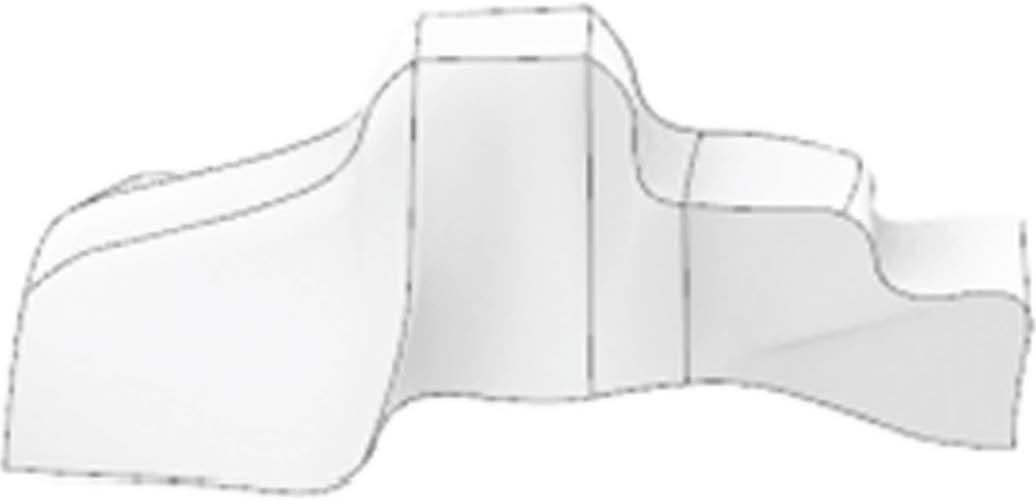

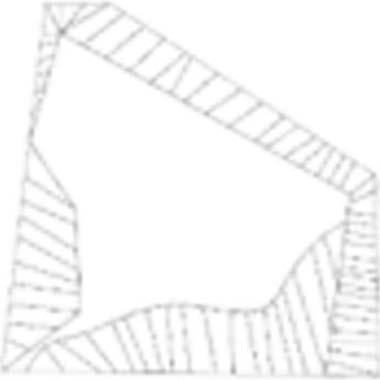

Thegradientonthefacadeisperceivedfromthekinematic movementsystemoftheaerialsilkactivity.
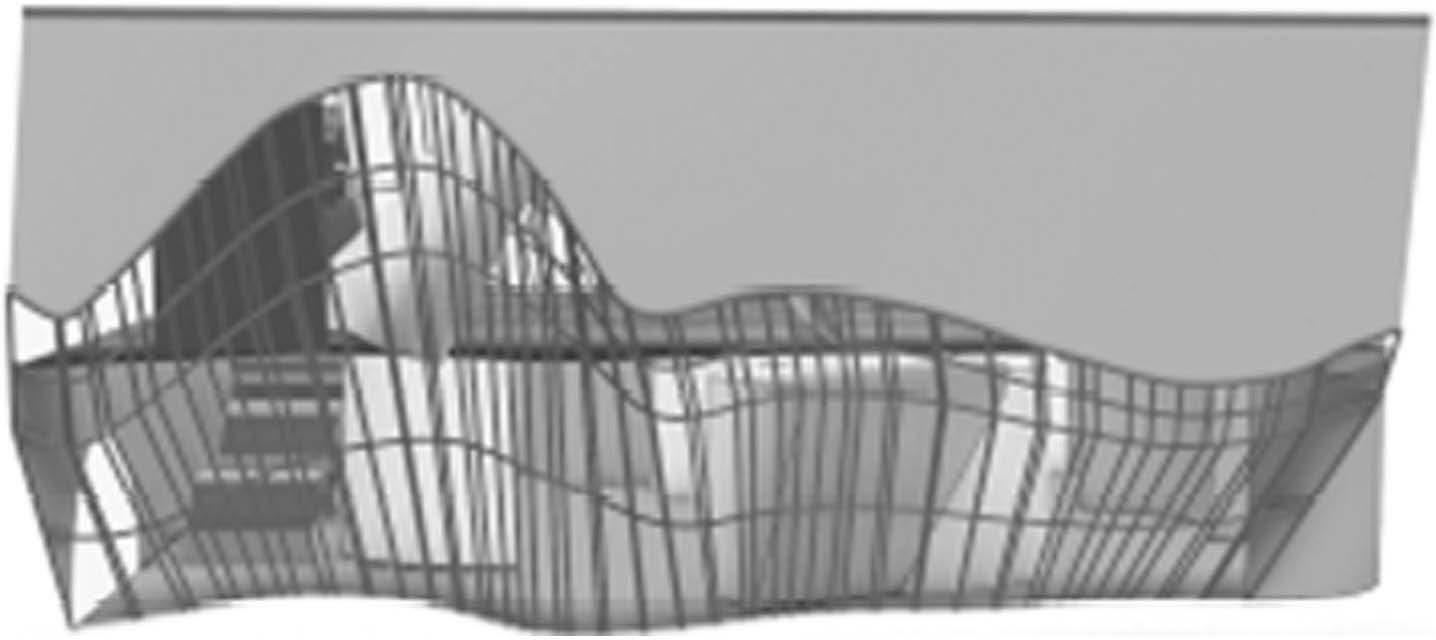



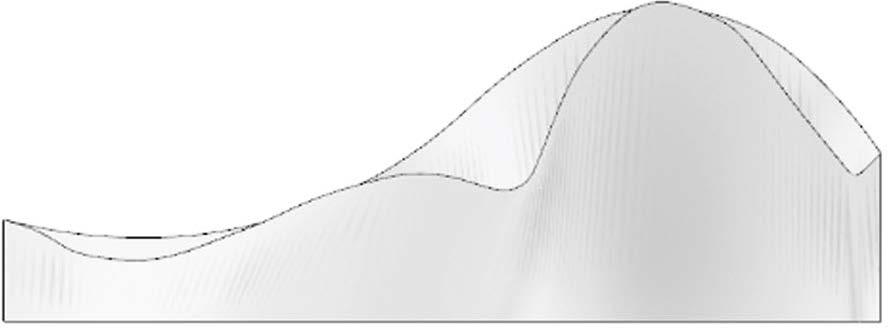


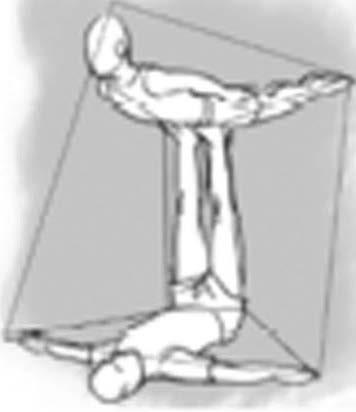
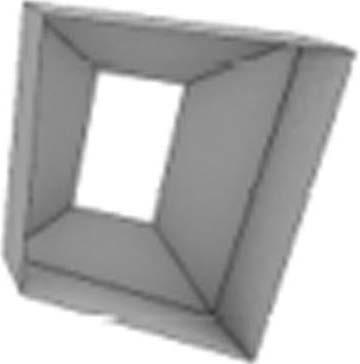
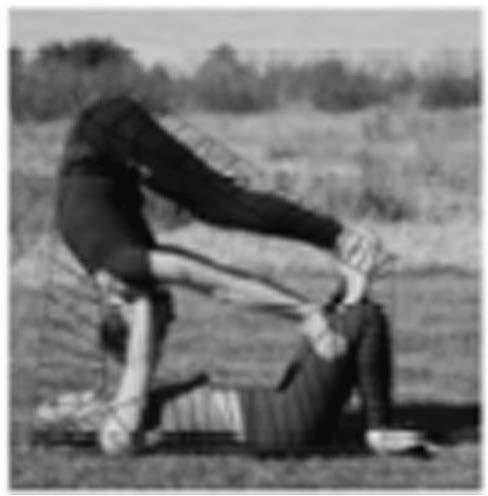
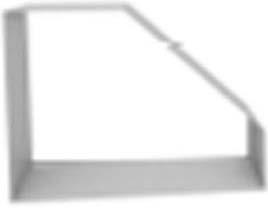
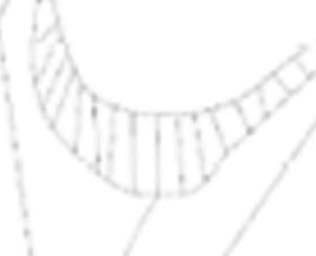
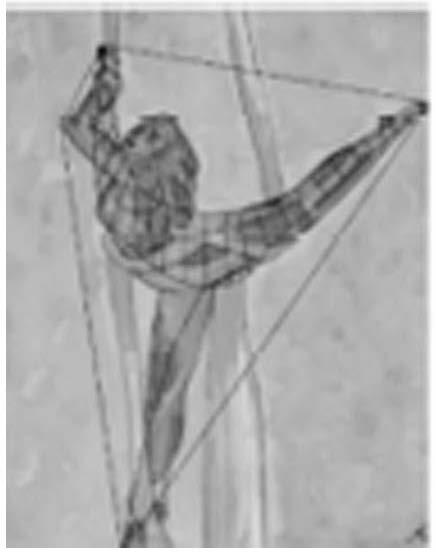
Fragments
SitePlan1:200 ,.- H _.

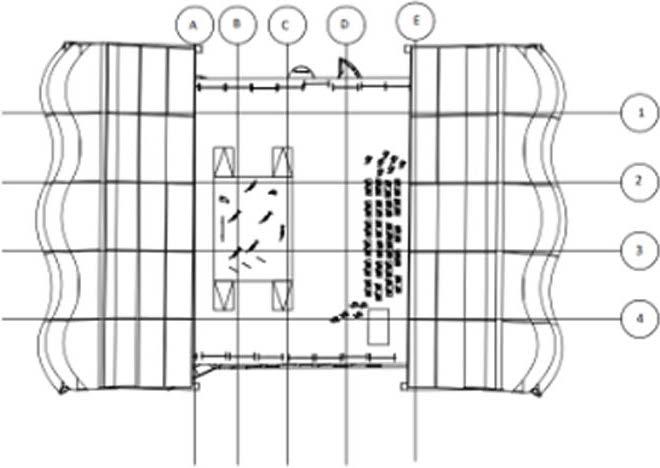
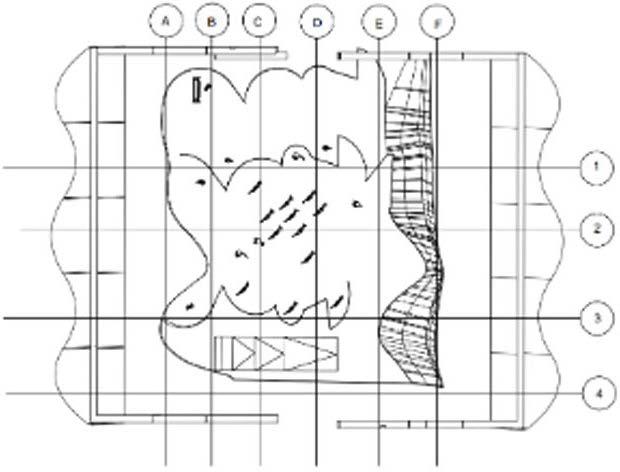

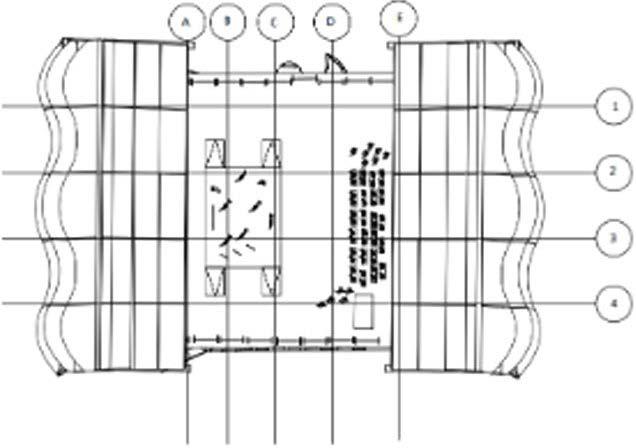






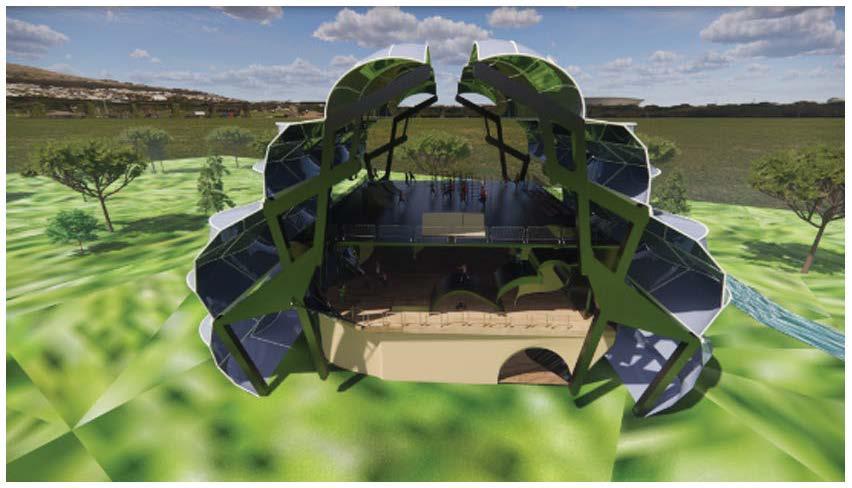


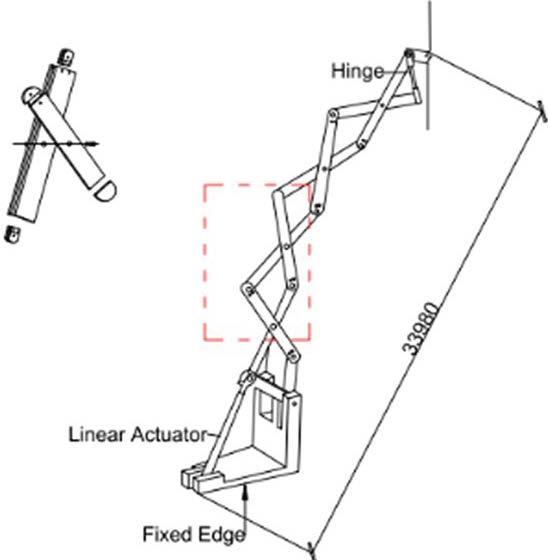
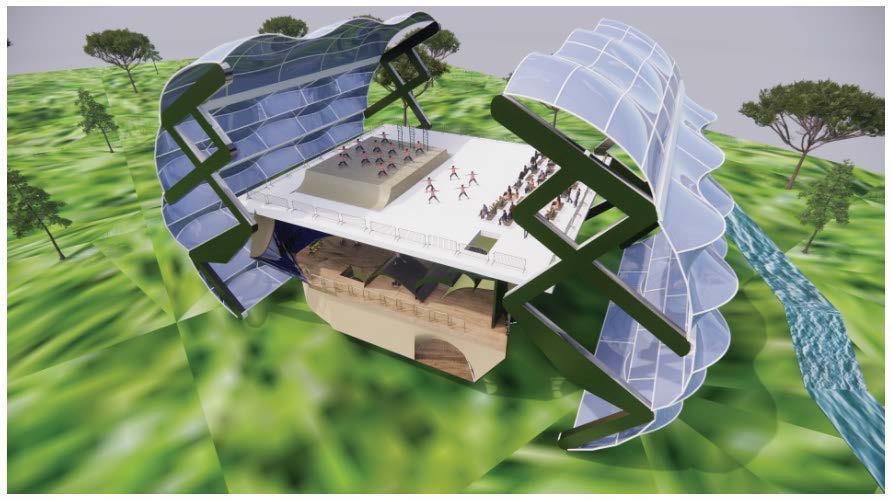
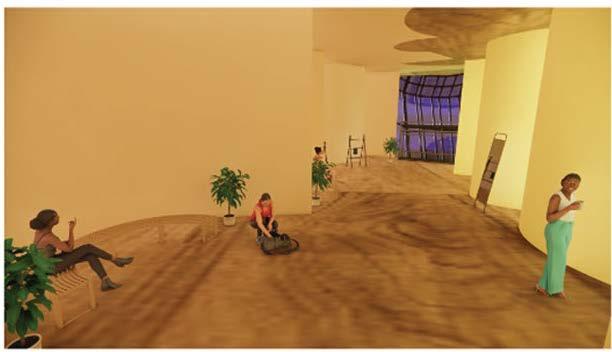
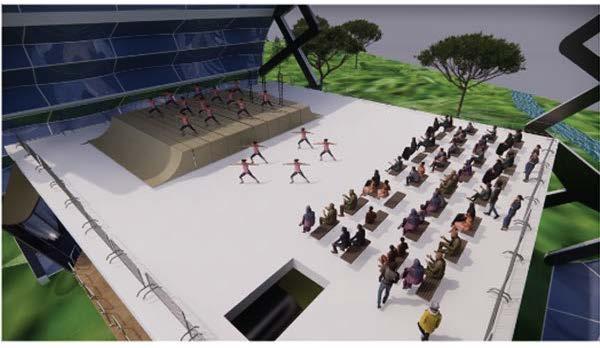

Msty Forest Aero Fortress 1st Platform :lnd 1-'lattorm 3rd Platform Extended 3rd P atform CascadingWa er Landscape Section 1:175 SouthEevaton 1 175 Eas:Elevaton 1 175 I I ' ' RenderedImage FloorPlans ExtendedSpace-3rdplatform&Shed roof Programmes-Perspective JointDrawings Autocaddrawing Level1Studio;Agettogether studiosessionforacyoga. Level1:personalspaceforchangingand resting. Level2-Fragmentsstudio;Personalstudiosto practiceacroyogawith partnersandgroups.Therampisdesignedsuch thatitcanalsobe usedasawarmupcorner. Level3offersawiderspaceasitallowsthe peopleto practicetheiraerialskillswhichrequirea muchwiderandhigherupspace Level3;Astheplatformexpands,thespacegets wider.Thisallow morepeoplegetinvitedtoperformancebythe aerlists.Theintention isnotonlytoletpeopleexpresstheiremotions throughperforming artsandexerciseandalsotoperformittoothers. 1:300 1:300 1:300 1:300
Attention Seeking Post Guard

16 Sera goon oad
Year1:
Thestudioprojectwastostudyhowarchitectureisessentiallyaninterfacearoundthebodythatalters howweexperienceandoperateinourworld.Weinvestigatedarchitectureatfullscalewithapersona whomoveswithinperforminghis/herdailyoperationsandwayoflifeatLittleIndia.My“villager” wasthegreeteror“theAttentionSeekingGuy”.Iexperimentedandspeculated¬withdiagramsand modelswithdrawingstoevolveandcreateadwellingforhim.

Thevillageractslikeanattentionseeking postguardwhileworking.Hencetheidea wasdevelopedbasedontheobservation ofthevillagerofhowhedoeshisworkat therestaurantonadailybasis. Withthedwellingcreatedjustforhim, thevillagerisabletoinvitehisfriends oversinceheliketoattractforpeople attention.Heisalsoabletorestathis ownprivatespace.
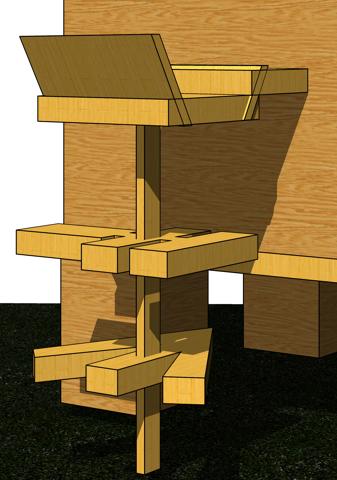


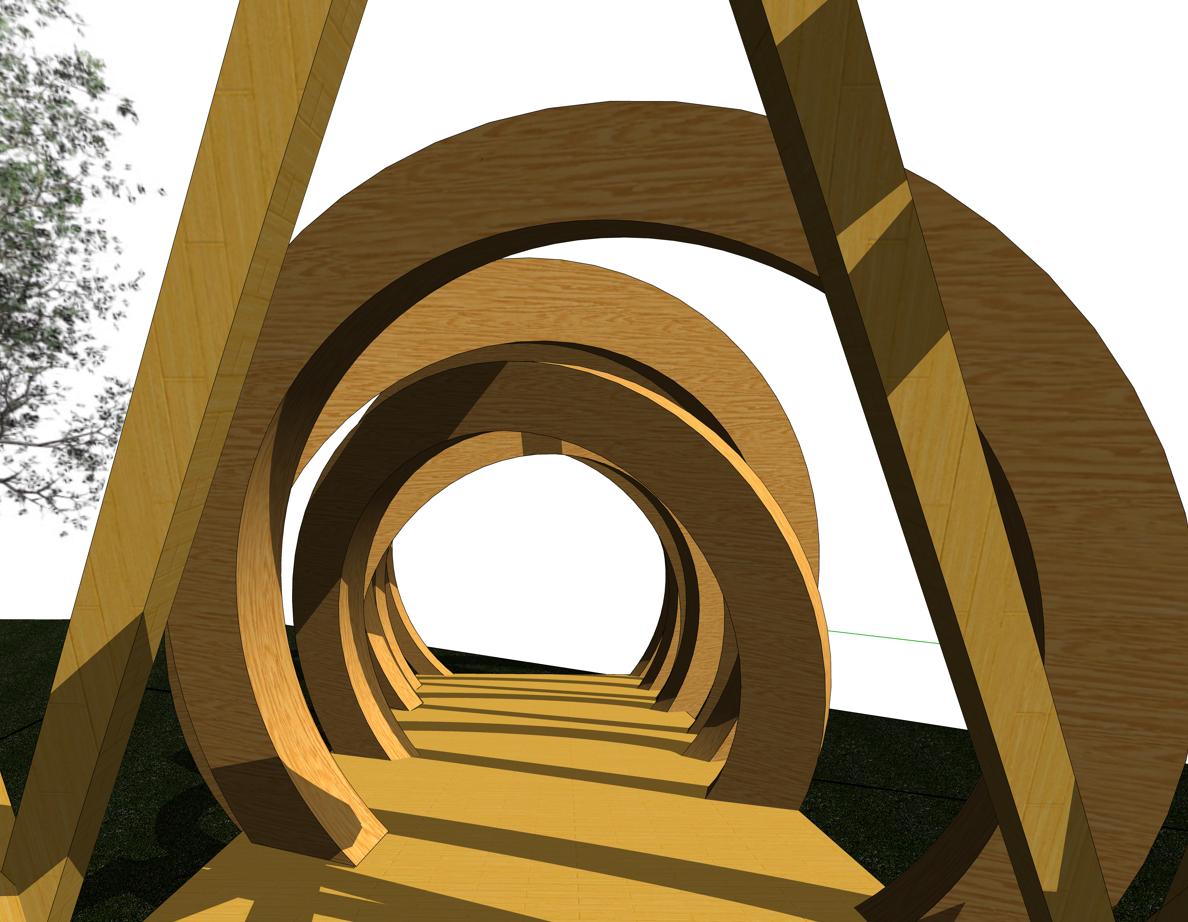
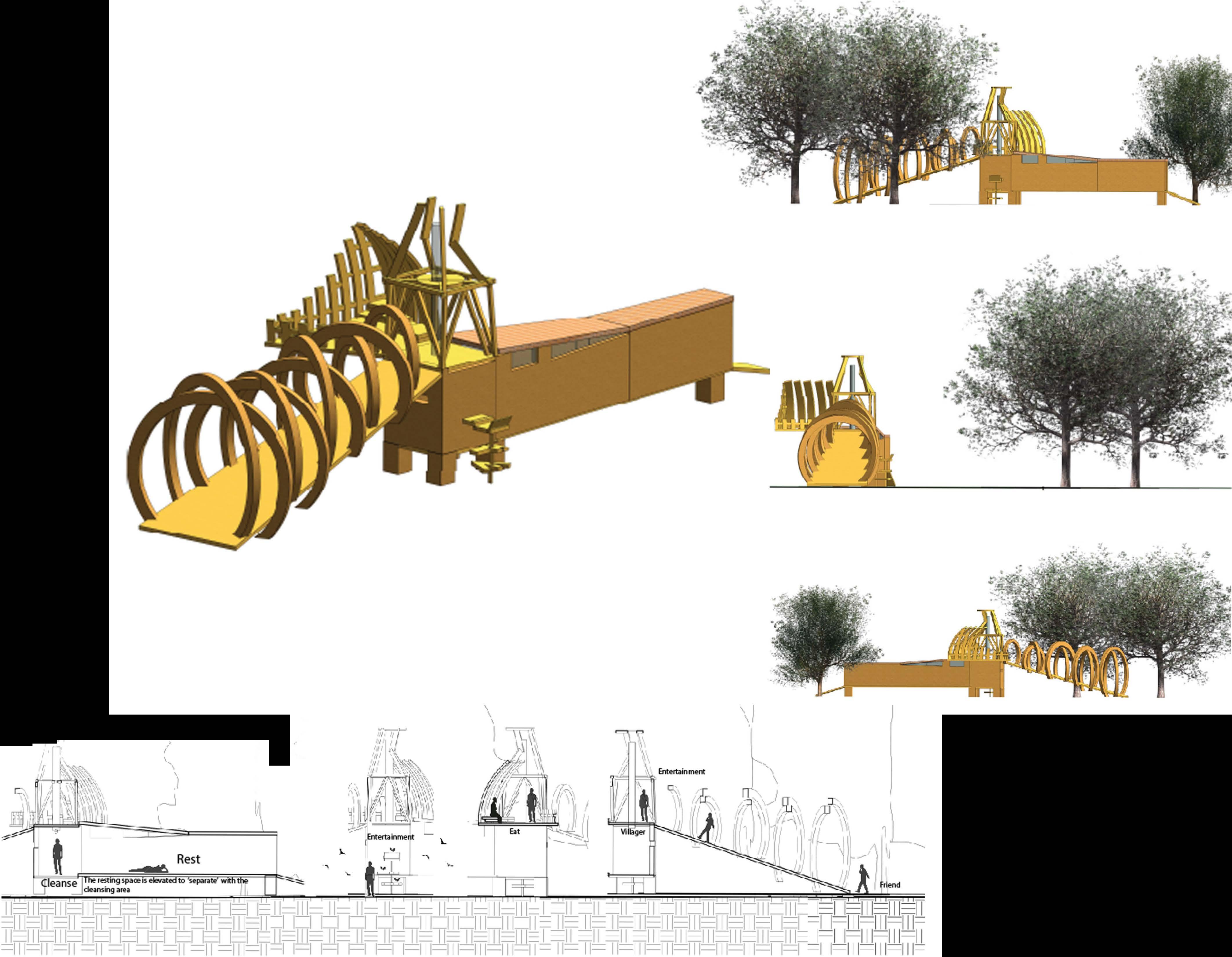

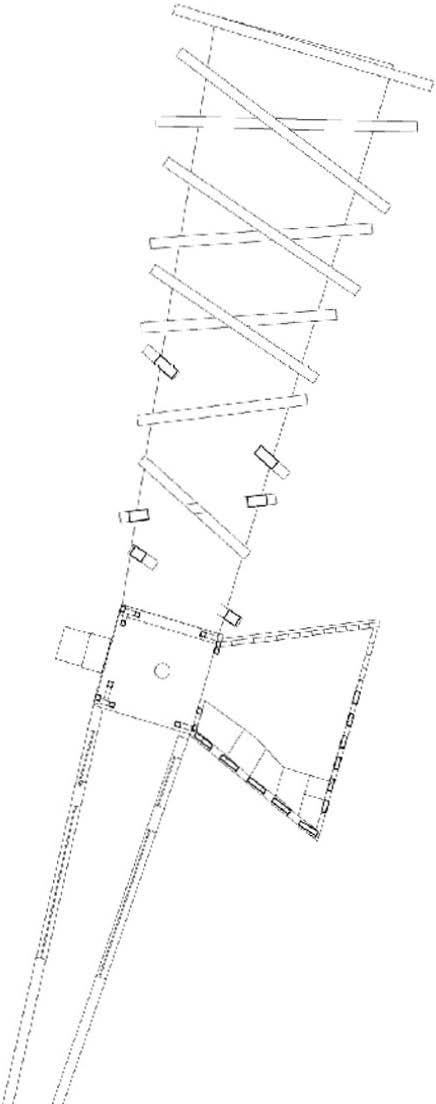

� t. .,I t, l J l ... / l ,_ 2Storey-AttractedDwelling
Rainfall
Sectionshowingthelifeofthe villager FFL11:100 FF211:100 WestElevation NorthElevation SouthElevation RevealingVeranda LuringEntrance AttractingTower
Waterdrop RestingDwelling GlidingWingsattractbirdsand feedthem
Rhino Projects

ThisprojecthelpedmetogetusetoRhinoasIamableto usethecommandsIhavelearnt.Producedocumentations usingRhino.Also,applyingrendertoolsontheobjects thatIhavemodelled

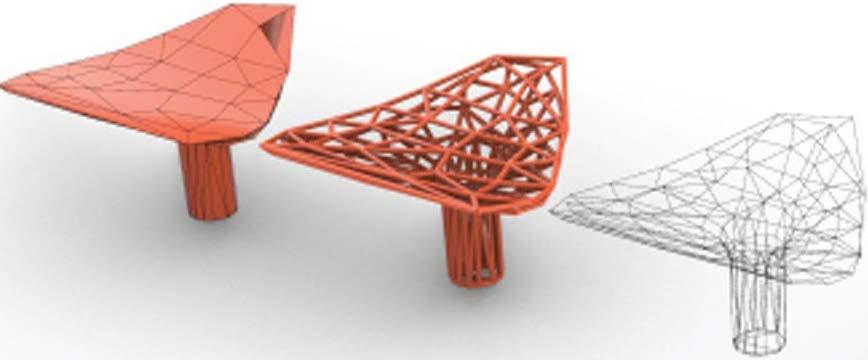








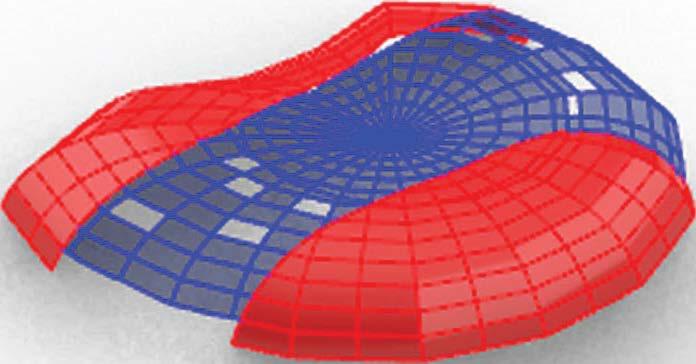
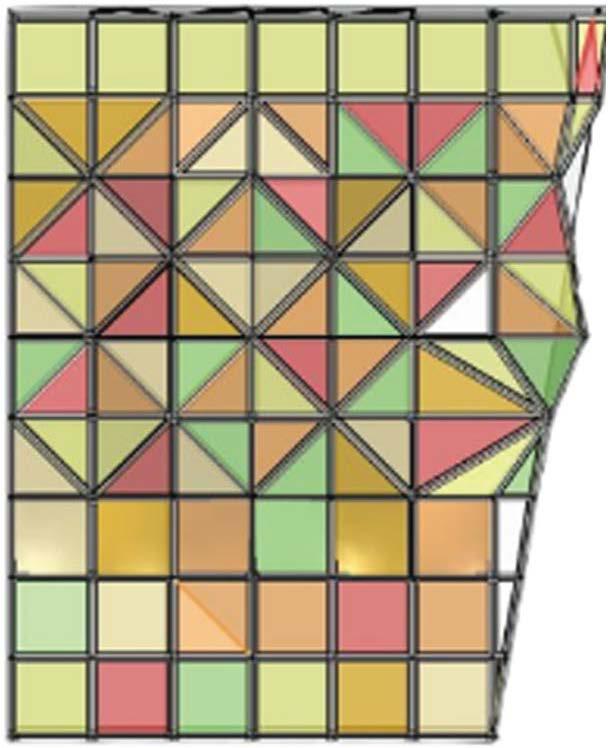



Top Perspective Top I 7 Perspective Front Perspective Front 5508.9 Perspective Front RhinoModels-WallPattern
Patterns Canopy Shelters
Wall
BIM Projects

Thisis2storeyofficebuilding whichImodelledusingRevit. Fromthisproject,Ihave learnthowtoconstructa3D BIMModelaswellas renderingitonRevit.




Fromthisproject,Ihavelearnthow toproducedocumentationsof perspectiveviews,floorplans, sectionsandelevations.Ialsogained betterunderstandingofspace planningandarchitecturalelements.




cp -----@ ® 30 View Stairs 0----' ---0- ...--'"""1-:iii�------0 East 1:10 � ® Section Stairs, Level 1 & 2 3 1 100 2 3 -�---�----(D North 1 1 : 100 4 LowerRoof � Le3800 3000 _43ra<1e -150 Cy L� R LeJ800�f �-'I& =-� 2StoreyOfficeBuilding FloorPlans 1stStorey 2ndStorey
n n

Sectionshowingdisplayarea
SouthElevation


ProjectTitle:AVictorianStyleHeritageCentreto displayexhibitionsofthesignificanceduringthe SingaporeColonyeraforthestudyandeducationof public.
Objectives:Todevelopamodernseriesof architecturalrevivalstyleswithVictorianfacade,its ornatemaximalistinteriordesignandattractive architecturedetailedexterior.Itisaplacewherethe colonyofSingaporeduringthemid-twentieth centurywillbeillustrated

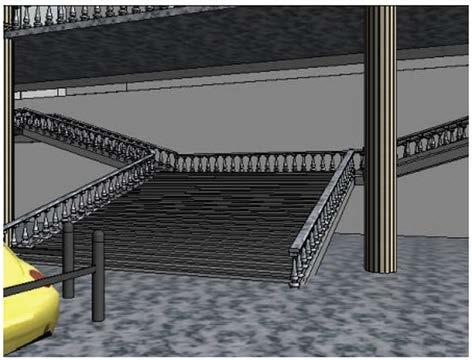
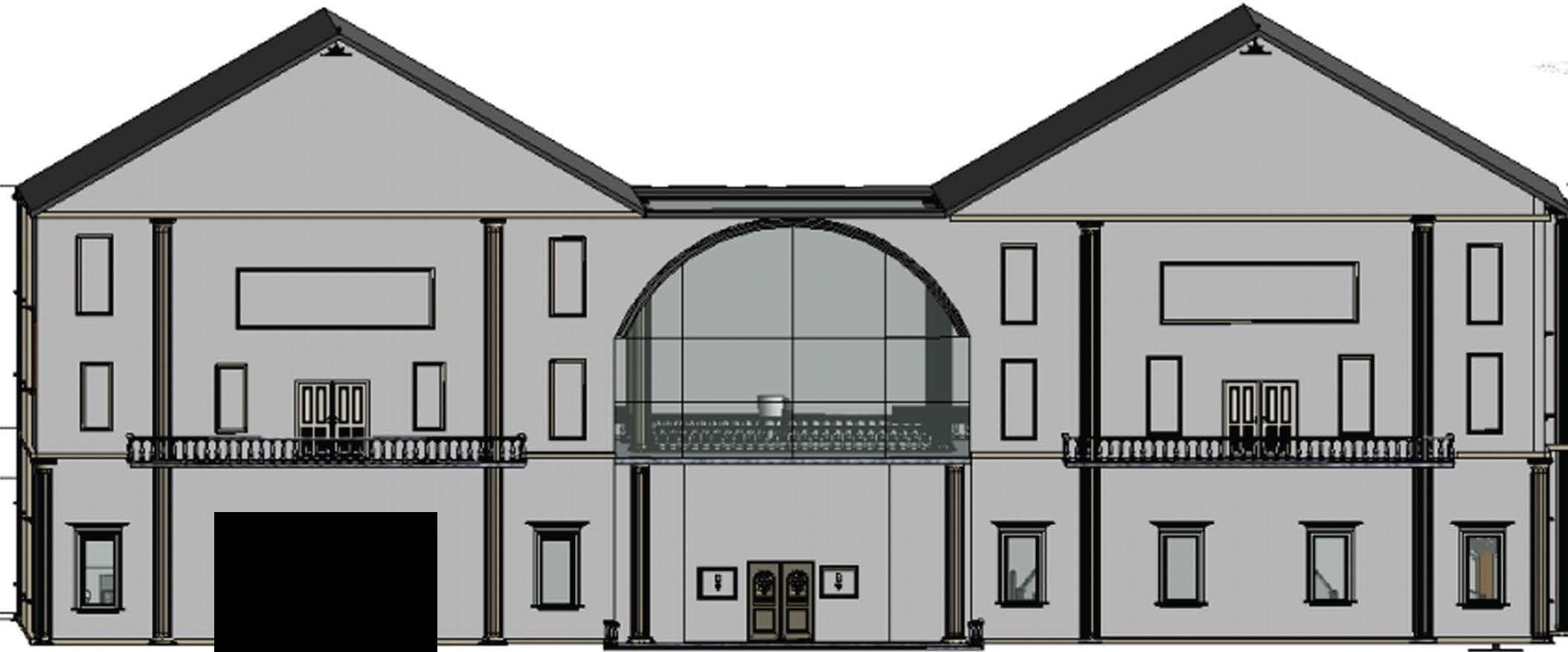
A2storeyVictorianHeritageCentre
3DPerspectiveofgrandstairs
South
Elevation
Modernvictorianstyledspace Grandethnicstairs VintageColumn
PerspectiveViewInterior
Architecture:VictorianStructures&Facade
Thisprojectenabledmetodesignamodernethnic architecturewhichfeaturesthevictoriandesignelements. Thisallowedmetoexploreonhowtocontructthe individualelementsofthearchitecturewhichhelpto enhancethedesignofmyBIMmodelling.



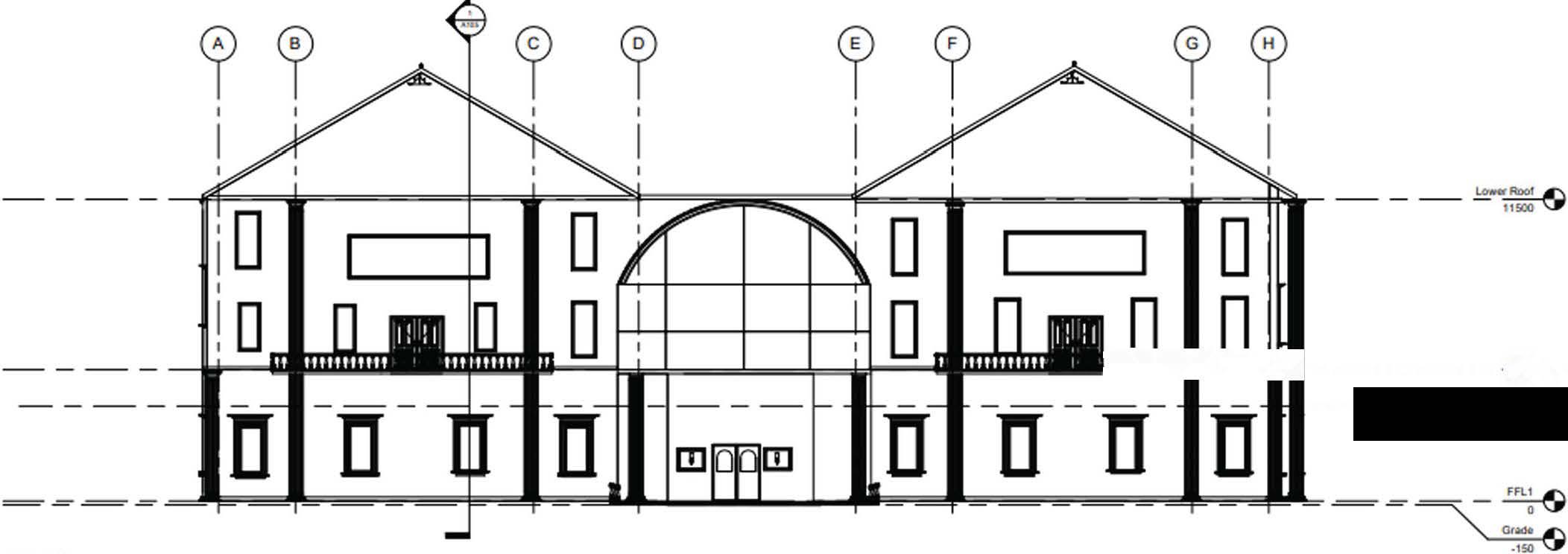






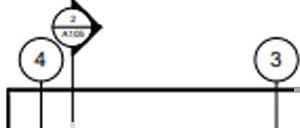
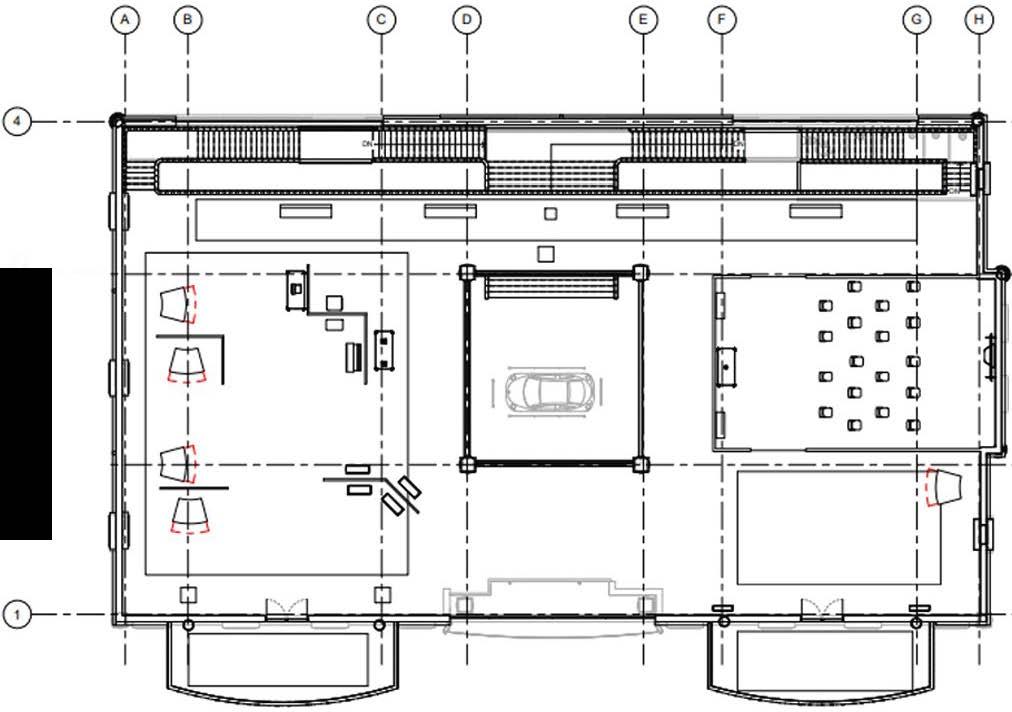

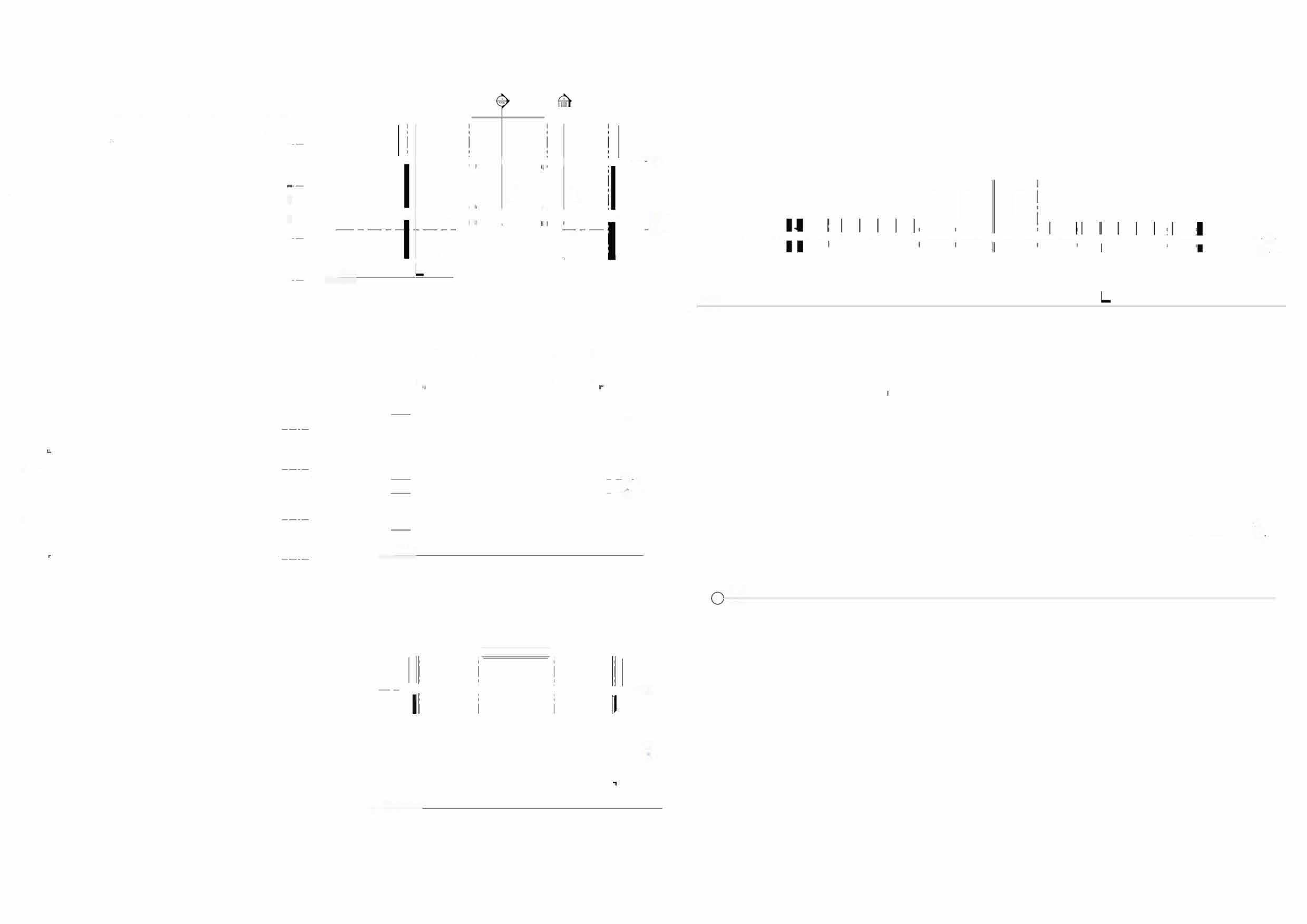
0----0----r r cp C? cp � ----..1.s=+=====i=tF==!====rt==i====f'lf'--��=� n n n ____Jk==#=+==�H====iil••��� @West 2 1: 100 ®Stairs 2 1: 100 n cp r n r r --s:;� :�� a--t��� � --1.Jll====l=====j=j==+��=� --:!� s� I--� (DDisplayArea 1 1: 100 ID ID D - U=..,i__..1_...1__1__LJ+==l=====ll===t==='===tJ---+-L-L-1.-t-'==tt- :!� s::� North 1:100 mlDlmlm-=-'11- �� _____s=�� South 2 1:100 FFL11:100 FFL21:100 Documentations NorthElevation South
West
Elevation
Elevation PerspectiveViewInterior


ISARAH
ALIAH





















































































































