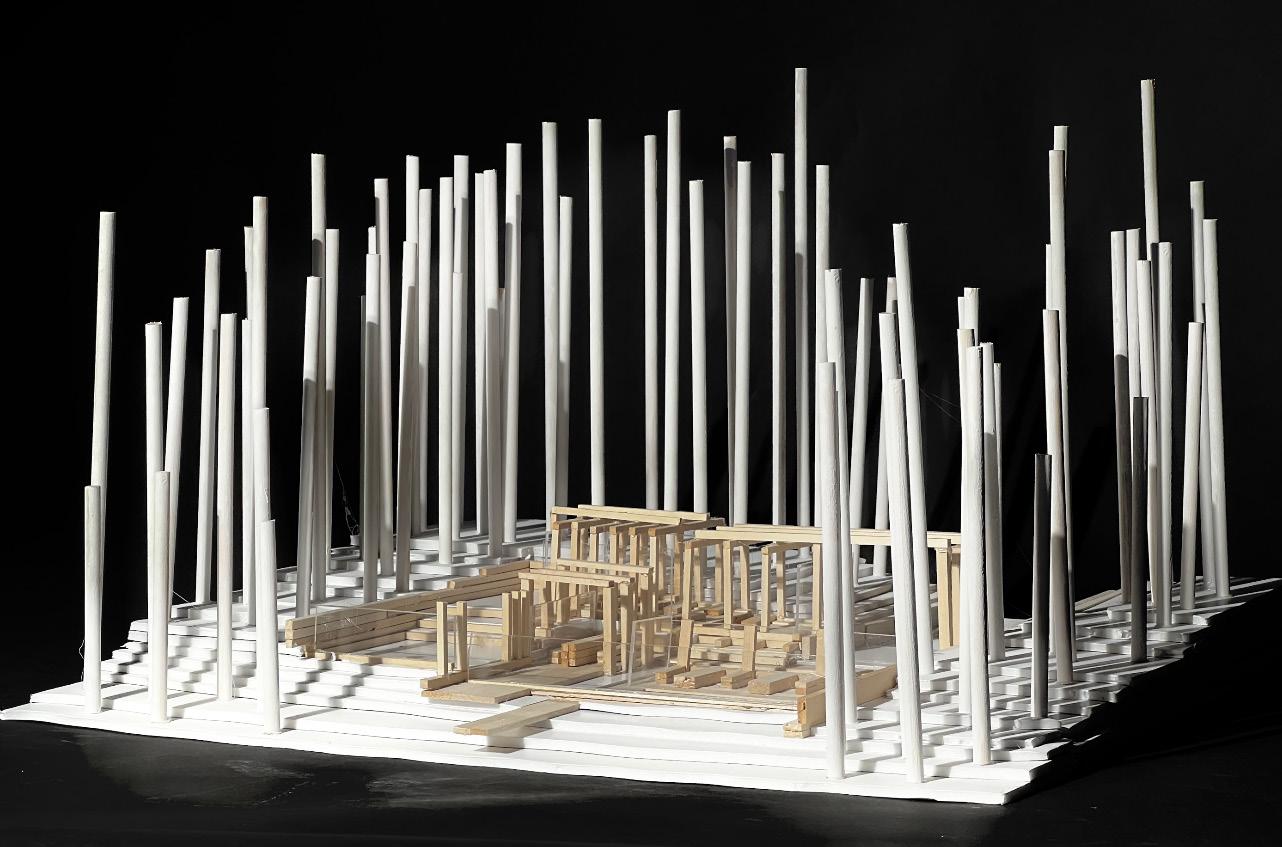 ARCH 113.03/511 - FALL 2022
Ali Abdul-Mumin
COVER PAGE
ARCH 113/511 - Architectural Design Core Studio I Roger Williams University
Ali Abdul-Mumin
ARCH 113.03/511 - FALL 2022
Ali Abdul-Mumin
COVER PAGE
ARCH 113/511 - Architectural Design Core Studio I Roger Williams University
Ali Abdul-Mumin
Part 1: The Living Food Object
Part 2: Designing a Spatial System
Part 3: A “Proto” Gathering Space
ARCH 113.03/511 -FALL 2022 Ali Abdul-Mumin
Record, Abstract, and Represent a Food Object.....................................................................................................................................................................................................2
Experiments in Model Making................................................................................................................................................................................................................................3-4
Forest Pavilion........................................................................................................................................................................................................................................................5-11 Table of Contents
Part 1: The Living Food Object
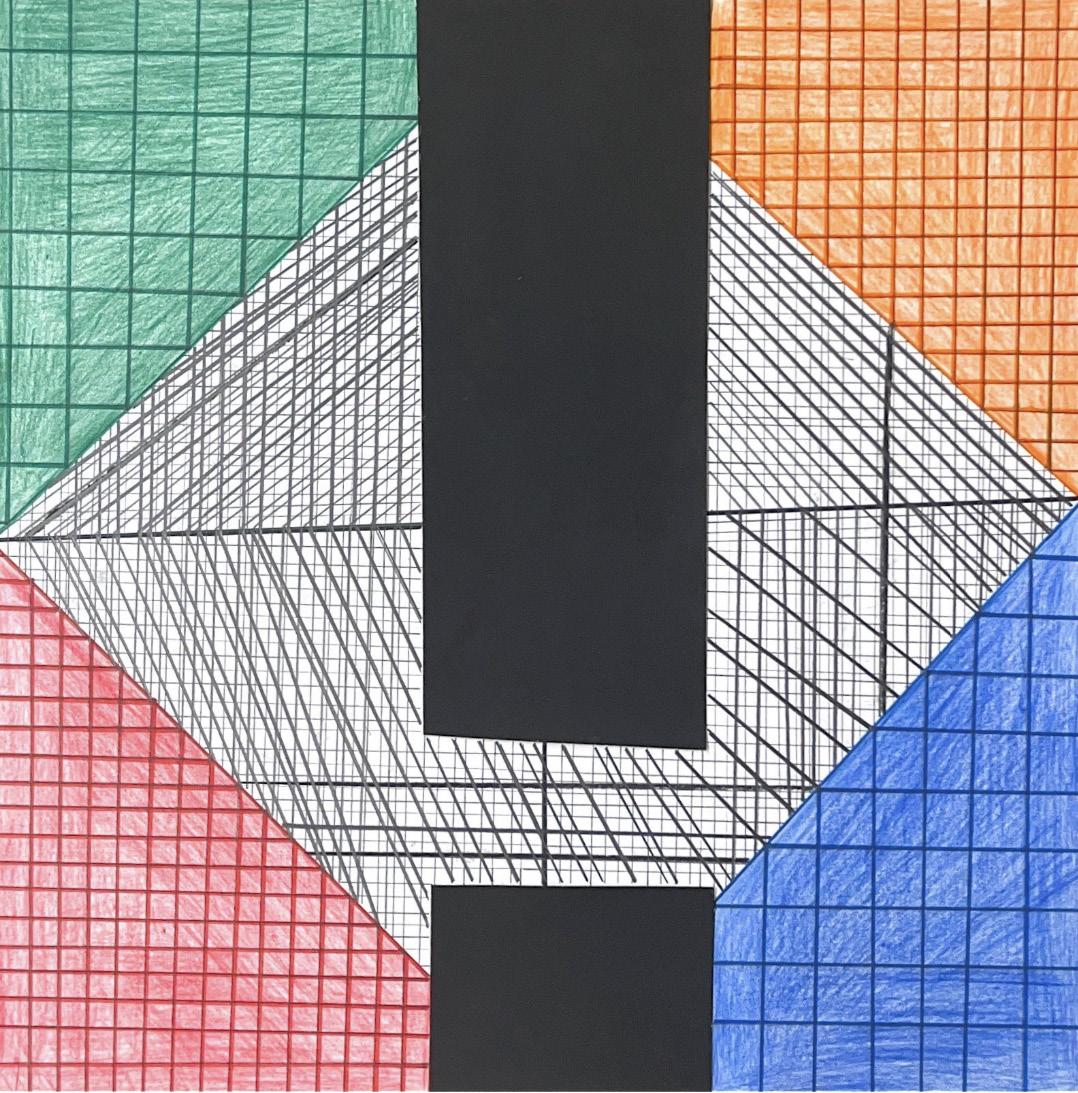

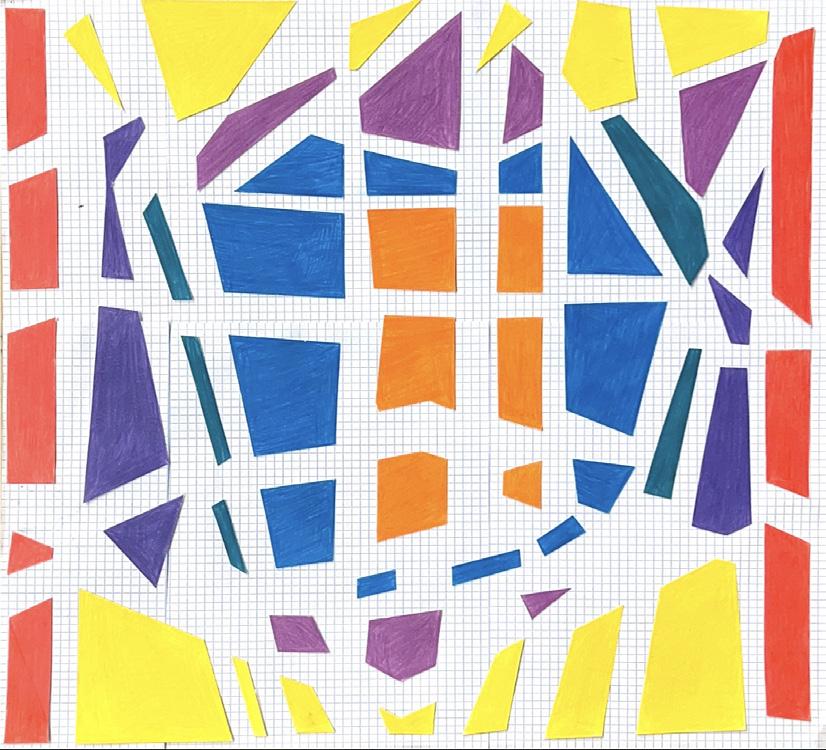

The acorn squash interior was a focal point throughout the project. The idea of separate seed pockets within the squash was explored as a “space within a space” concept.
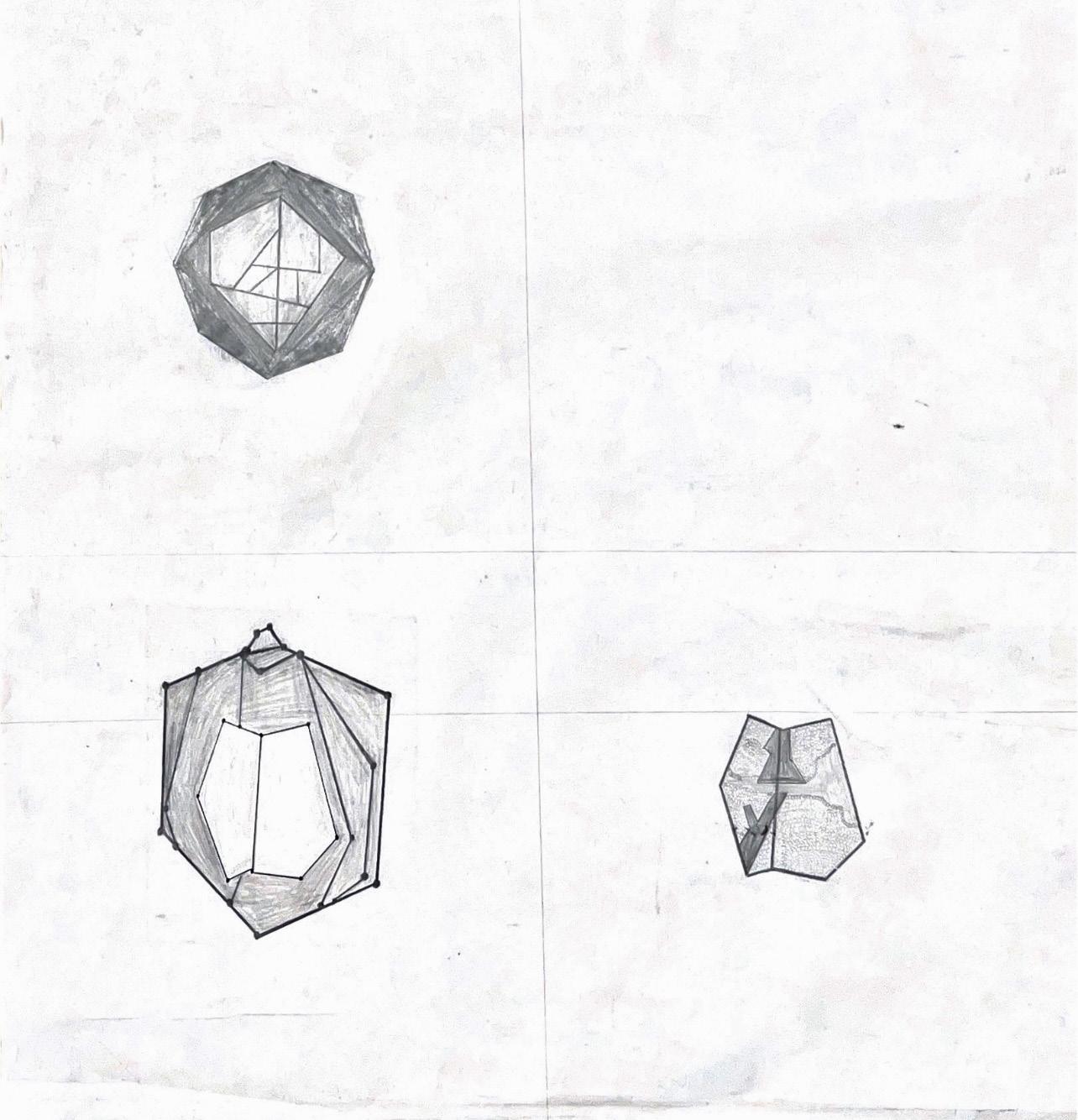
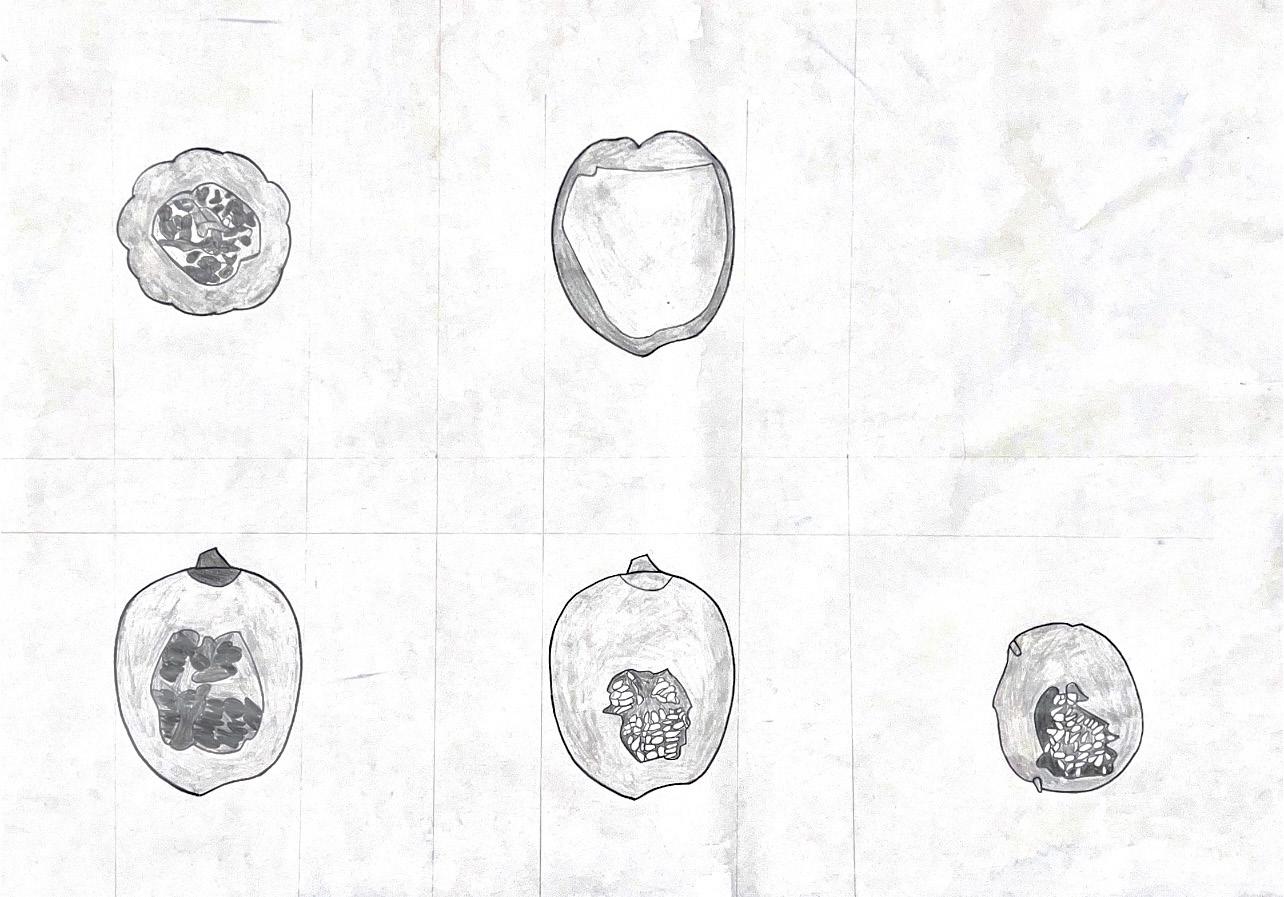
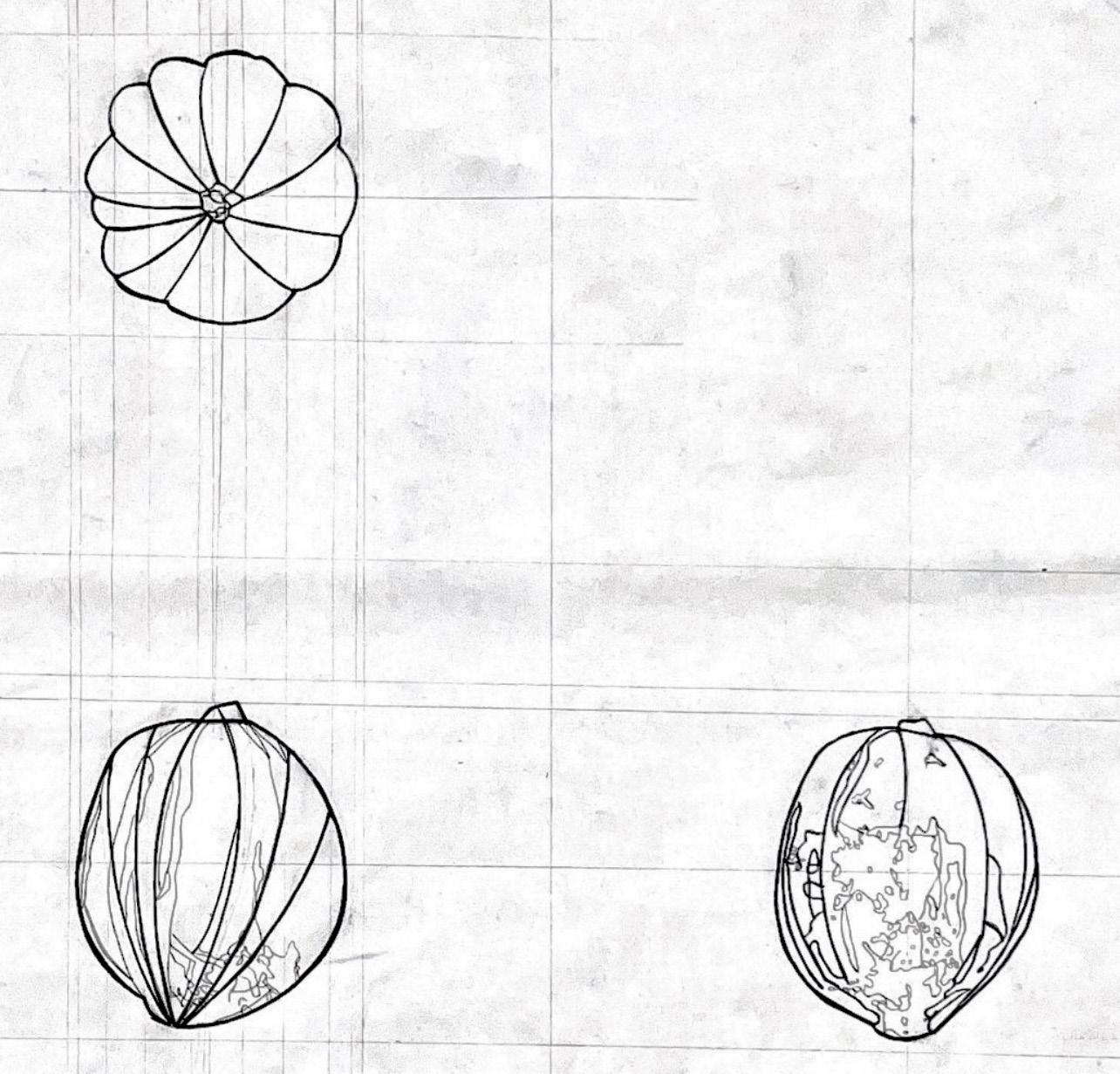
ARCH 113.03/511 - FALL 2022 Ali Abdul-Mumin
SECTION CUTS DRAWINGS DOCUMENTATION DRAWINGS
ORIGIN ABSTRACT GRAPH ABSTRACT LINE WORK ABSTRACT FOUR ABSTRACT
FORMAL ANALYSIS DRAWINGS
Part 2: Designing a Spatial System
The “space within a space” concept was further explored through the creation of study models. Each model was constructed on a foam base. Different spaces were created by dividing the platform into various sections (such as using foam board as a partition between acrylic planes in Study Model 2).
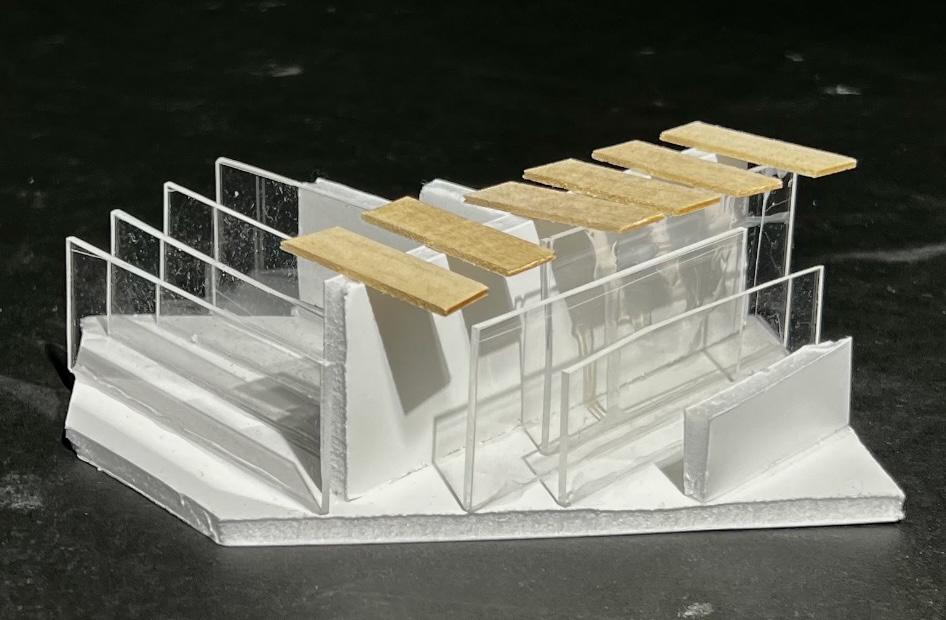
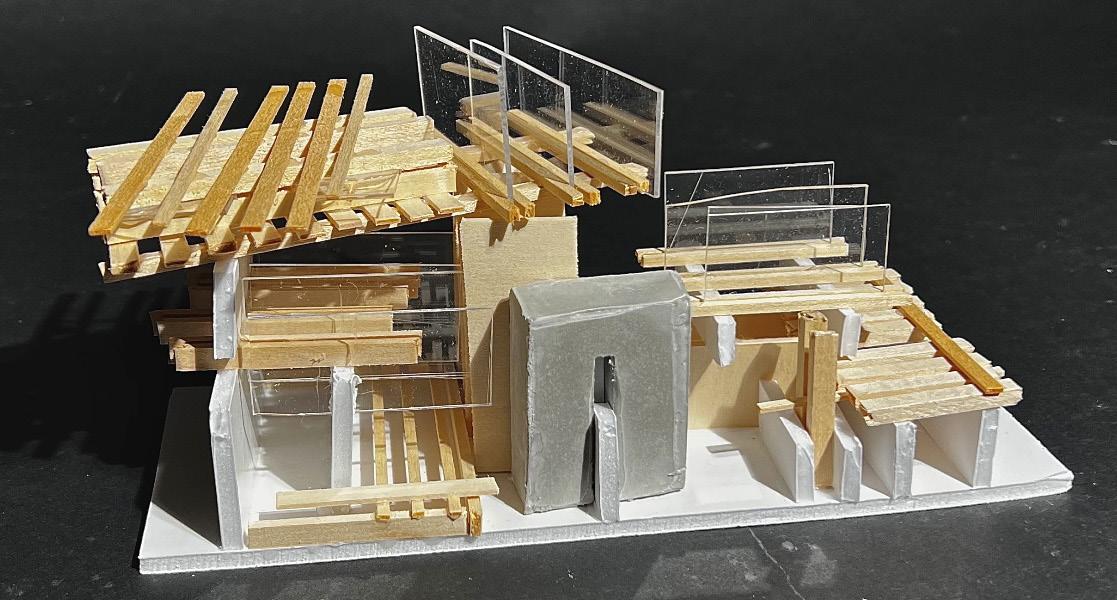
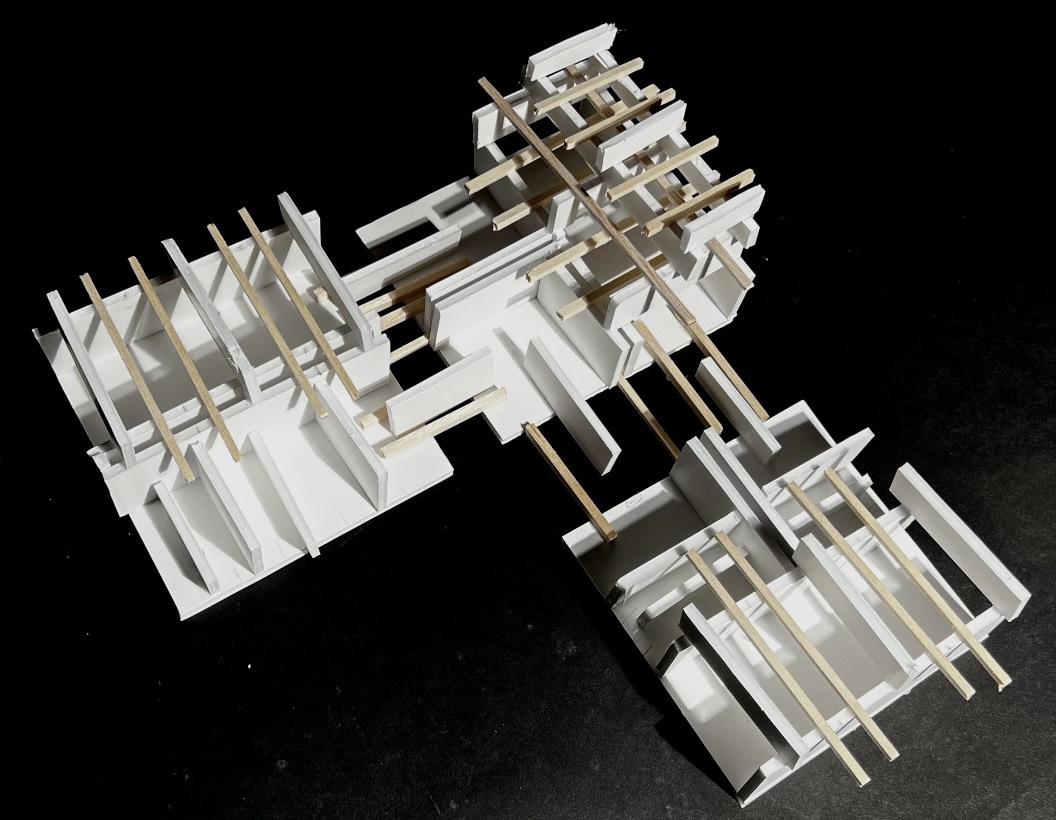
113.03/511
2022
Abdul-Mumin
ARCH
-FALL
Ali
STUDY
1
3
STUDY MODEL 2
MODEL
STUDY MODEL
Part 2: Designing a Spatial System
A modular system was chosen for the final model.
Three identical modules were created with various connection points. Wood acts as an extension of the module allowing it to connect to other modules by slotting into gapped spaces intended for connection.
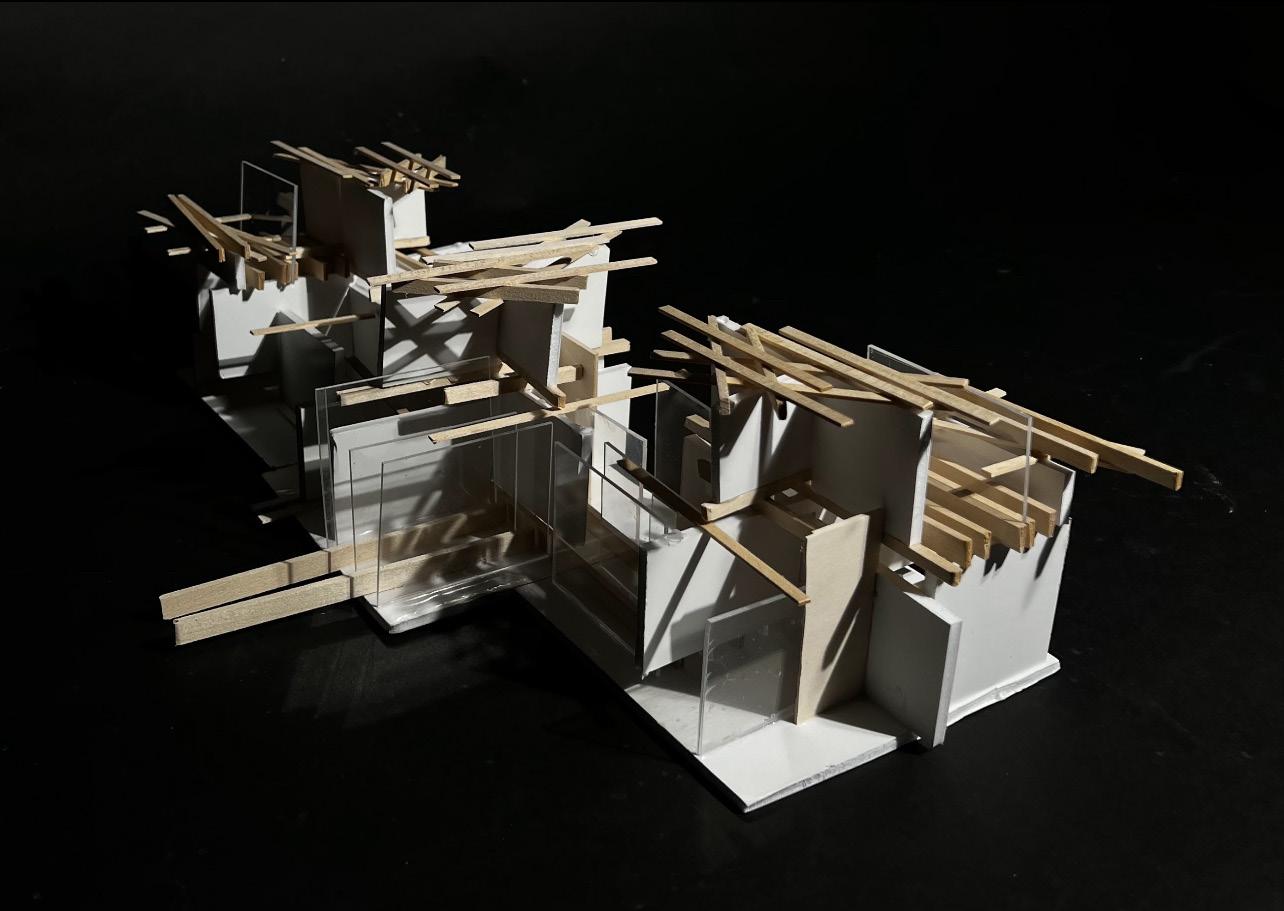

Similarly to the study models, each module is built on a foam board base that is divided into four quadrants across two planes.
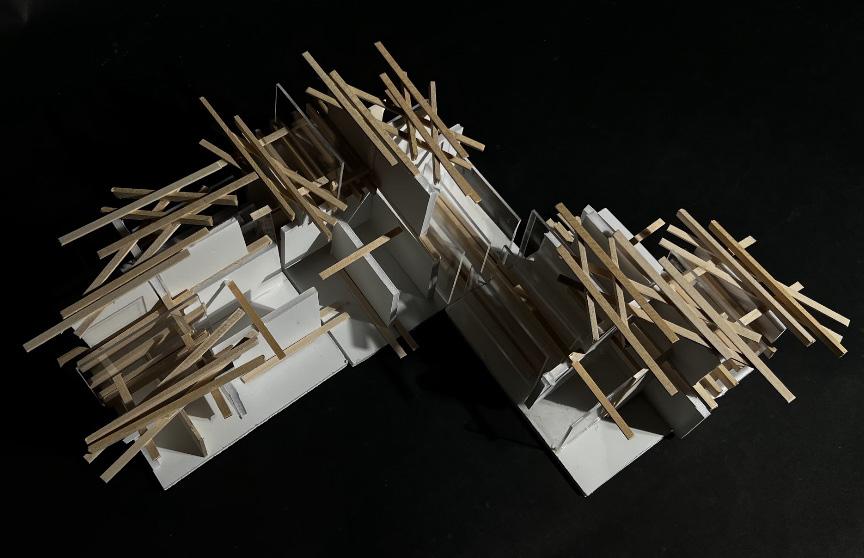
ARCH 113.03/511 - FALL 2022 Ali Abdul-Mumin
SPATIAL SYSTEM FINAL MODULES (CONNECTED) ` SPATIAL SYSTEM FINAL MODULES (CONNECTED)
SPATIAL SYSTEM FINAL MODULES
Part 3: A “Proto” Gathering Space
Scale figures were used to inhabit the modular system at various scales. Ideas of how humans would interact with the space was considered.

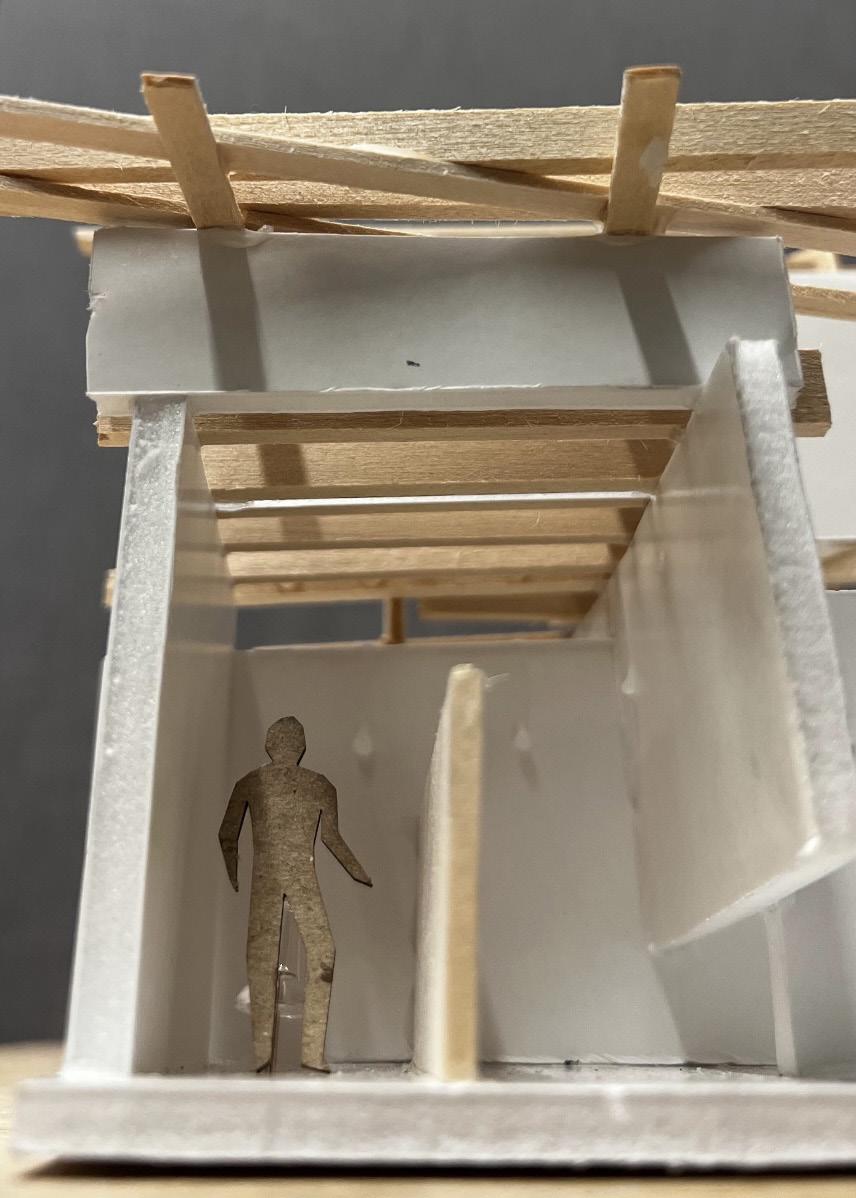
A particular element from the system, the extended wood connection pieces, was used for seating. This element was further developed throughout the creation of the pavilion.

ARCH 113.03/511 -FALL 2022
Ali Abdul-Mumin
MODULAR SYSTEM SCALE/INHABIT STUDY MODULAR SYSTEM SCALE/INHABIT STUDY MODULAR SYSTEM SCALE/INHABIT STUDY
Part 3: A “Proto” Gathering Space
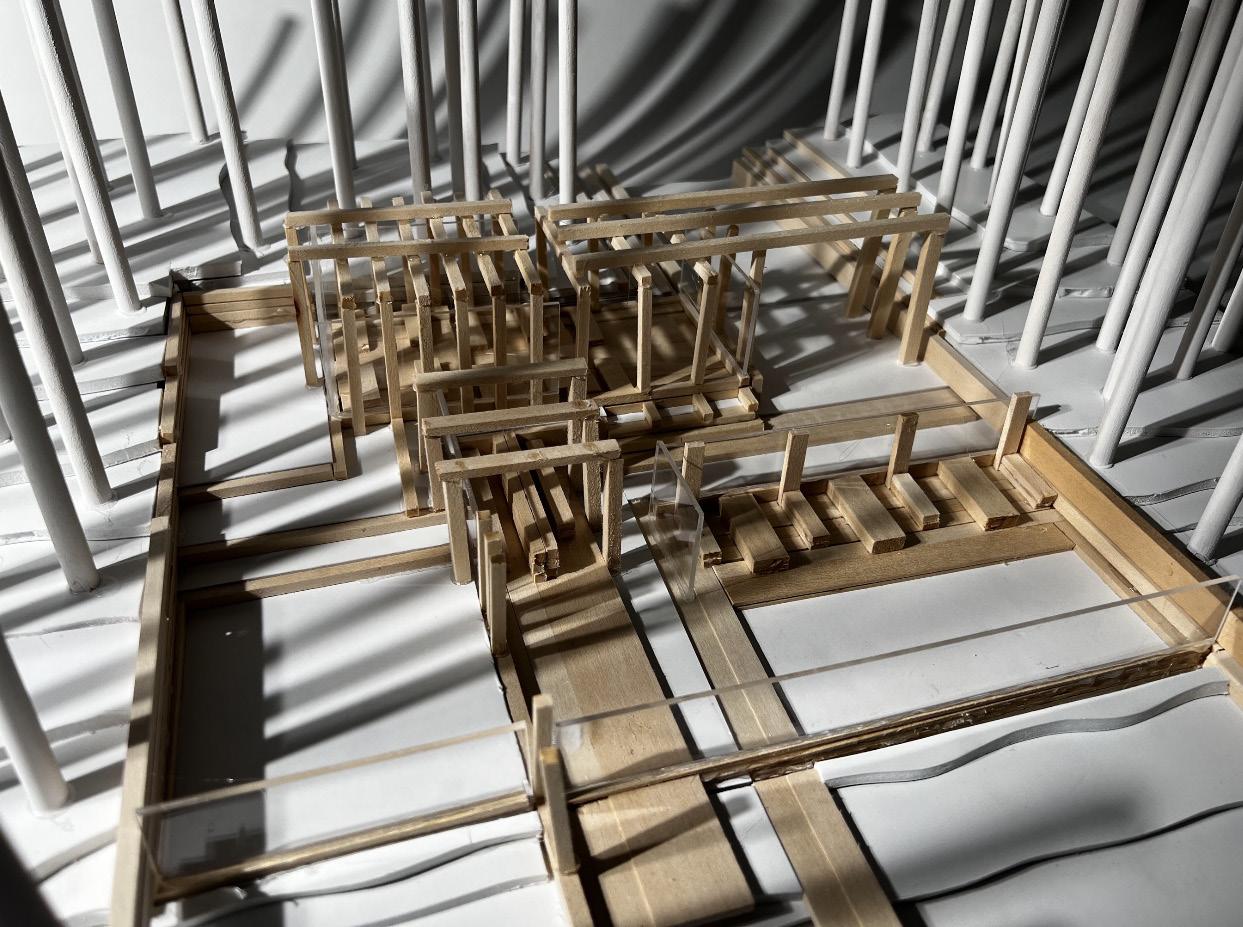
ARCH 113.03/511
- FALL 2022 Ali Abdul-Mumin
FOREST PAVILION FINAL MODEL
Part 3: A “Proto” Gathering Space
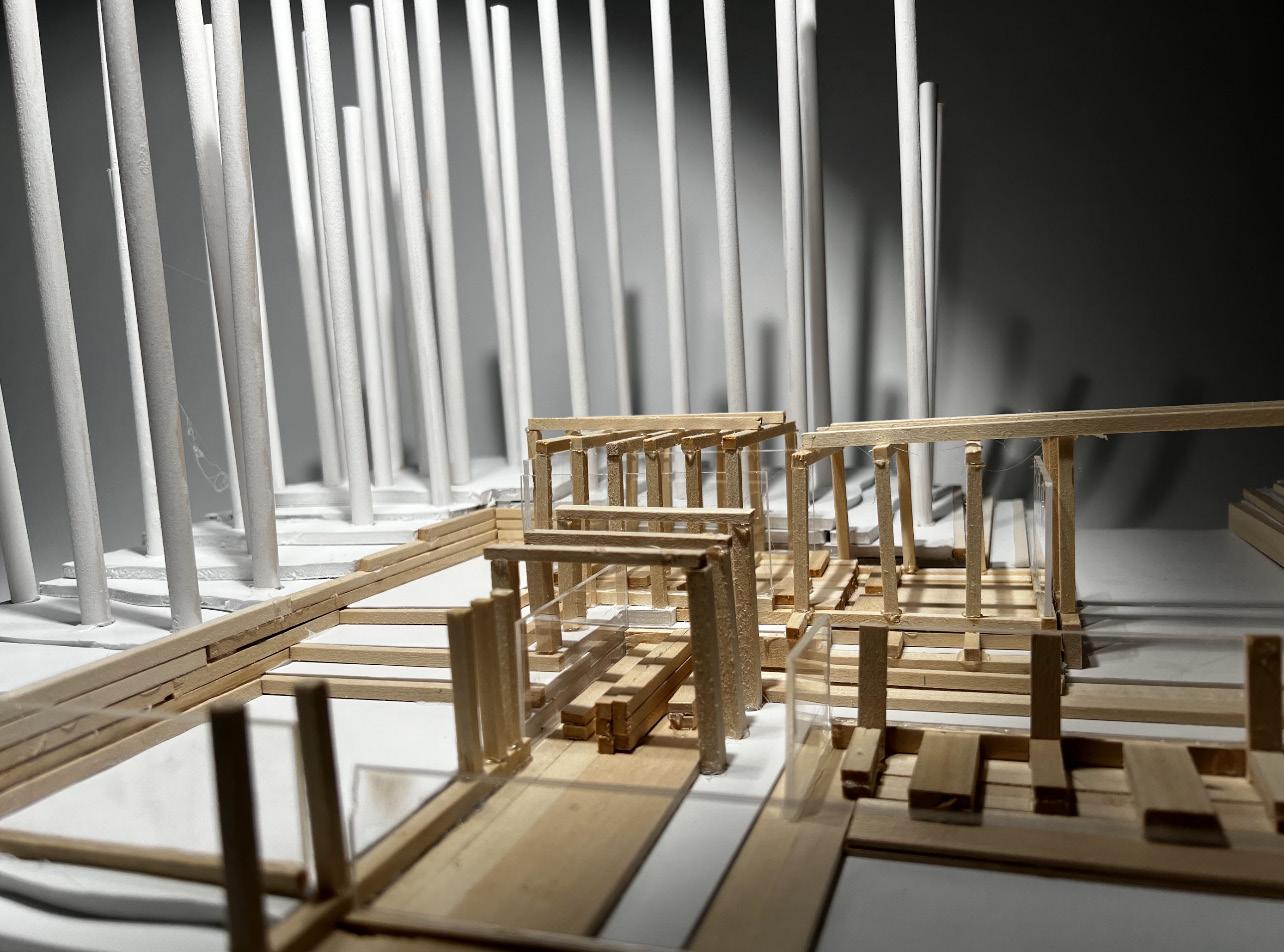

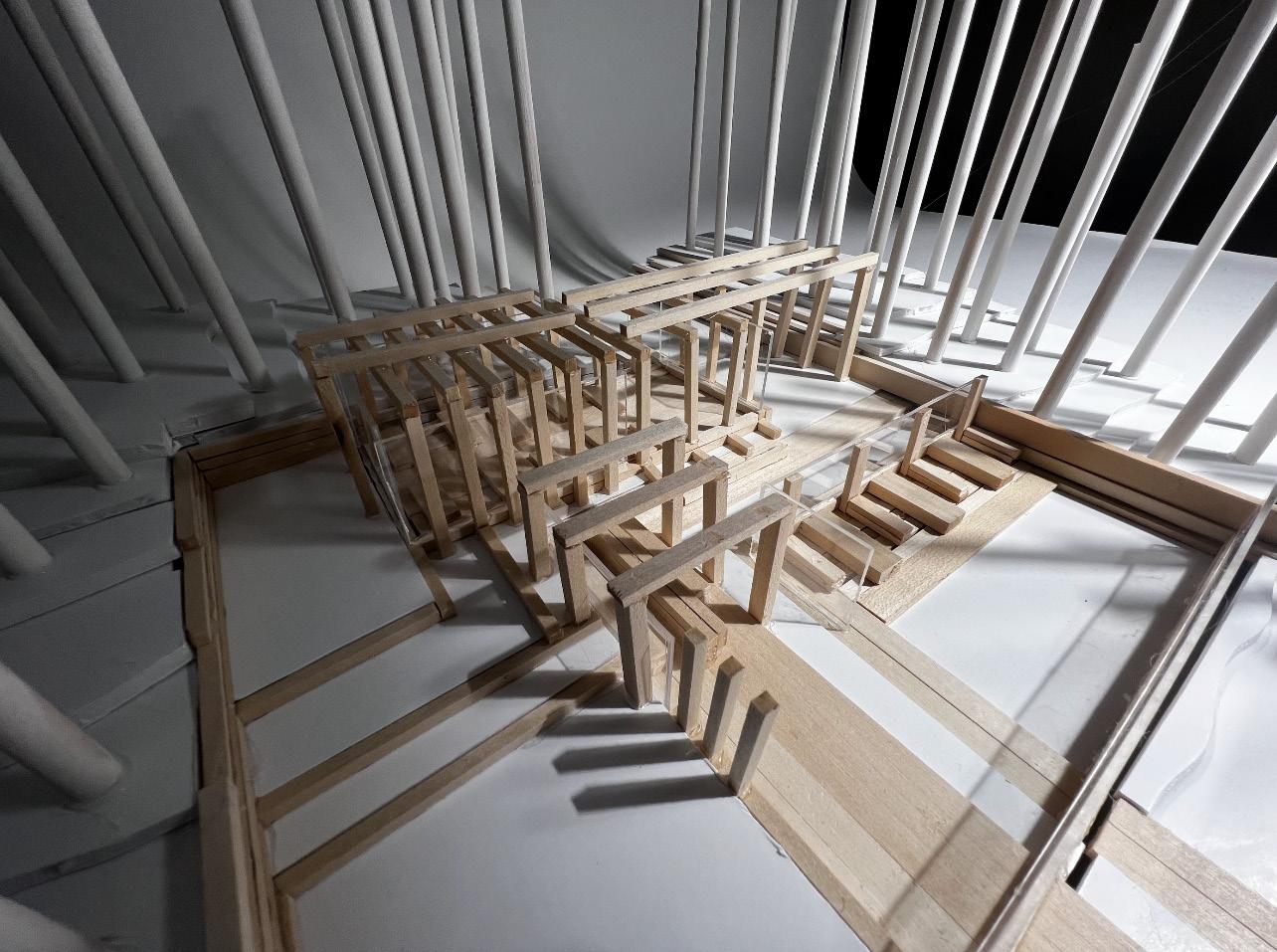

ARCH 113.03/511 -FALL 2022 Ali Abdul-Mumin
FINAL MODEL PROGRAM IN ACTION LIGHT/SHADOW STUDIES LIGHT/SHADOW STUDIES
Part 3: A “Proto” Gathering Space
In connection with previous study models and the modular system, the pavilion is built on a foam board base and slides into its surrounding topography.


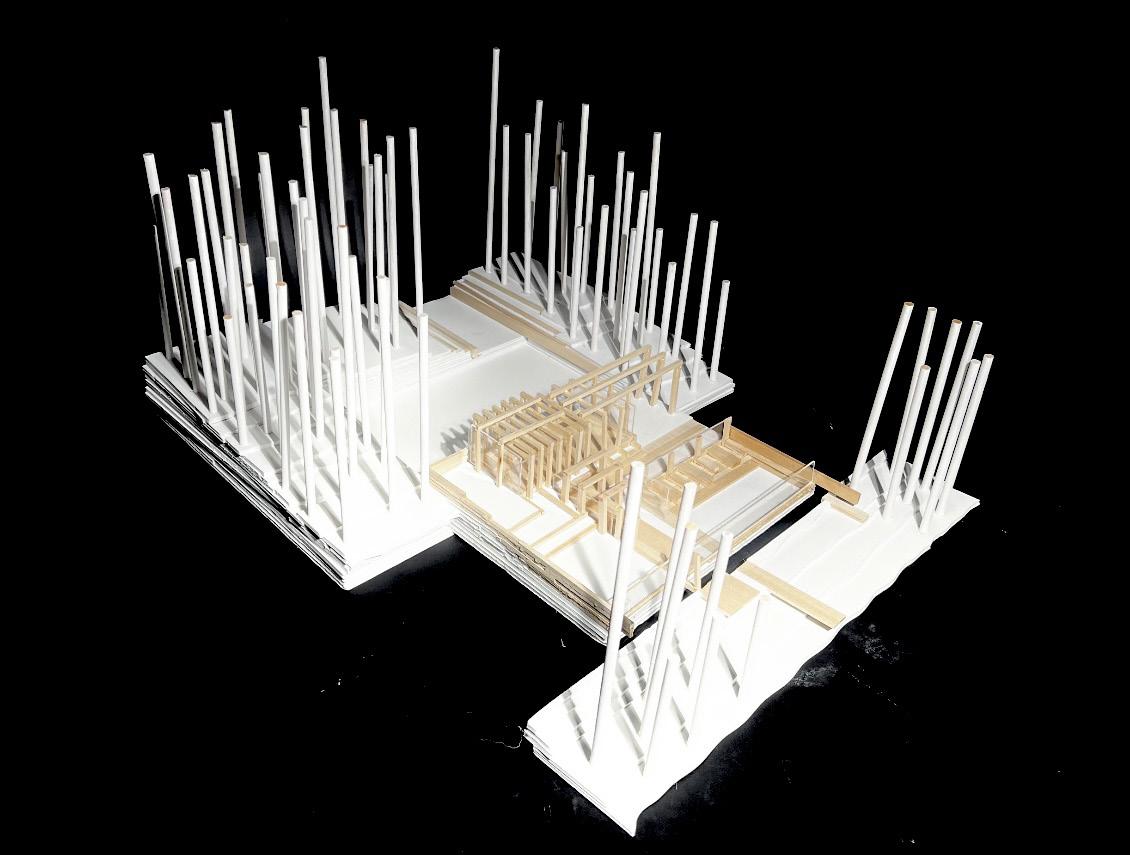
ARCH 113.03/511 - FALL 2022
Ali Abdul-Mumin
TOPOGRAPHY INTERACTION (SLOTTING)
MODULAR SYSTEM: SLOTTING
STUDY MODEL: SLOTTING
Part 3: A “Proto” Gathering Space

ARCH 113.03/511 -FALL 2022
Ali Abdul-Mumin
VIGNETTE: VIEW FROM ENTRANCE LOOKING WEST
VIGNETTE: VIEW OF THEATER SECTION


 SITE PLAN
SITE PLAN
Part 3: A “Proto” Gathering Space
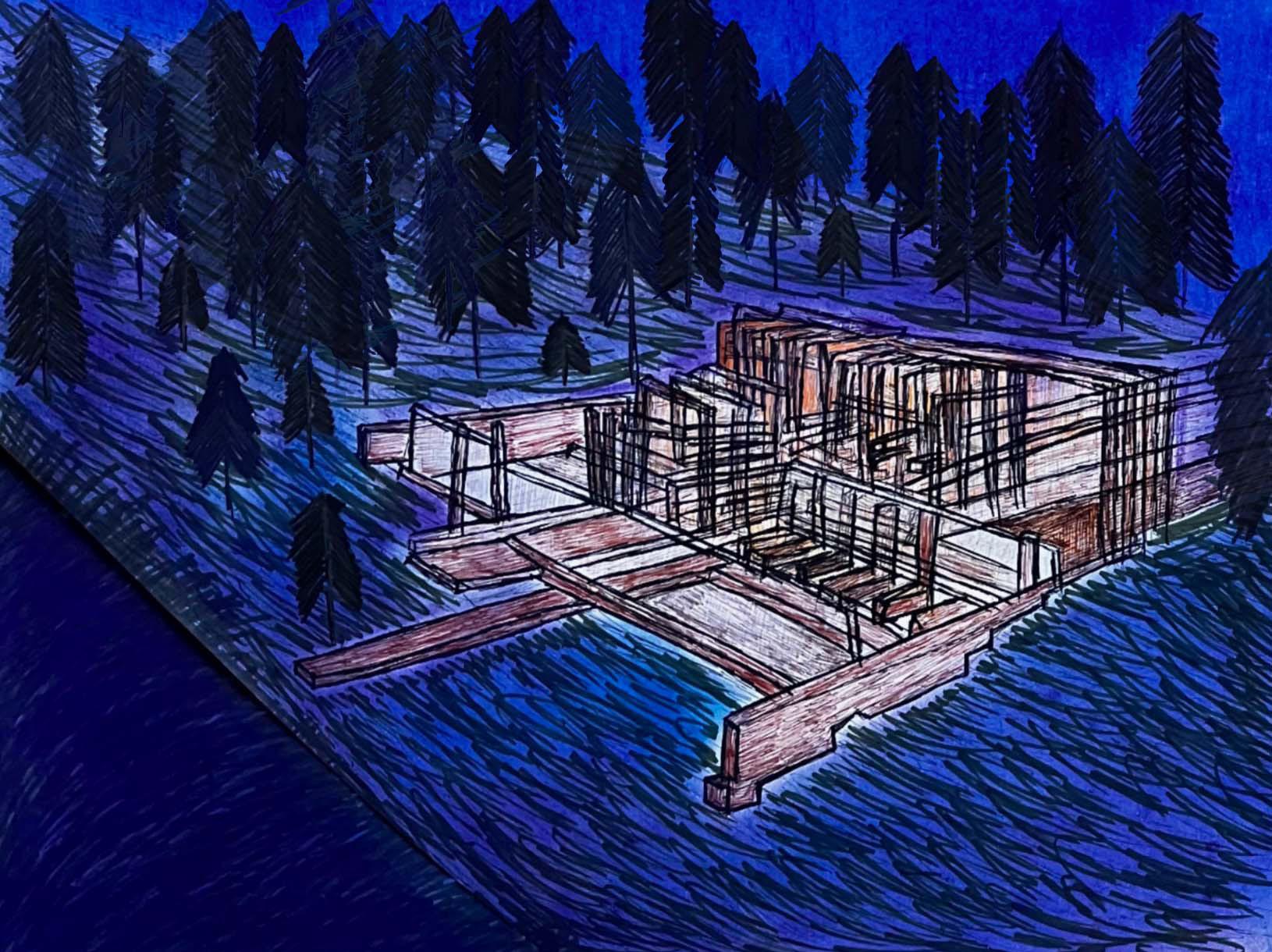
ARCH 113.03/511 - FALL 2022 Ali Abdul-Mumin
EXPERIENTIAL DRAWING
 ARCH 113.03/511 - FALL 2022
Ali Abdul-Mumin
COVER PAGE
ARCH 113/511 - Architectural Design Core Studio I Roger Williams University
Ali Abdul-Mumin
ARCH 113.03/511 - FALL 2022
Ali Abdul-Mumin
COVER PAGE
ARCH 113/511 - Architectural Design Core Studio I Roger Williams University
Ali Abdul-Mumin


























 SITE PLAN
SITE PLAN
