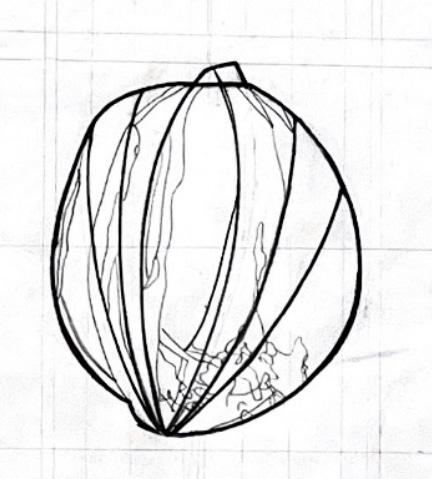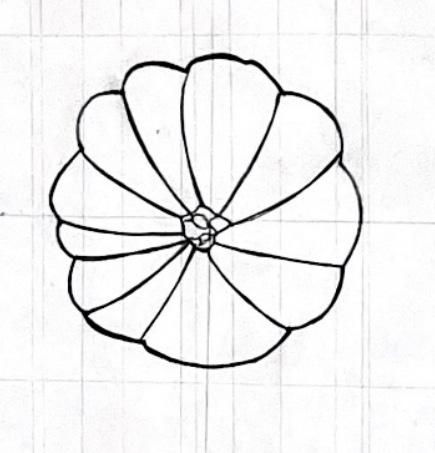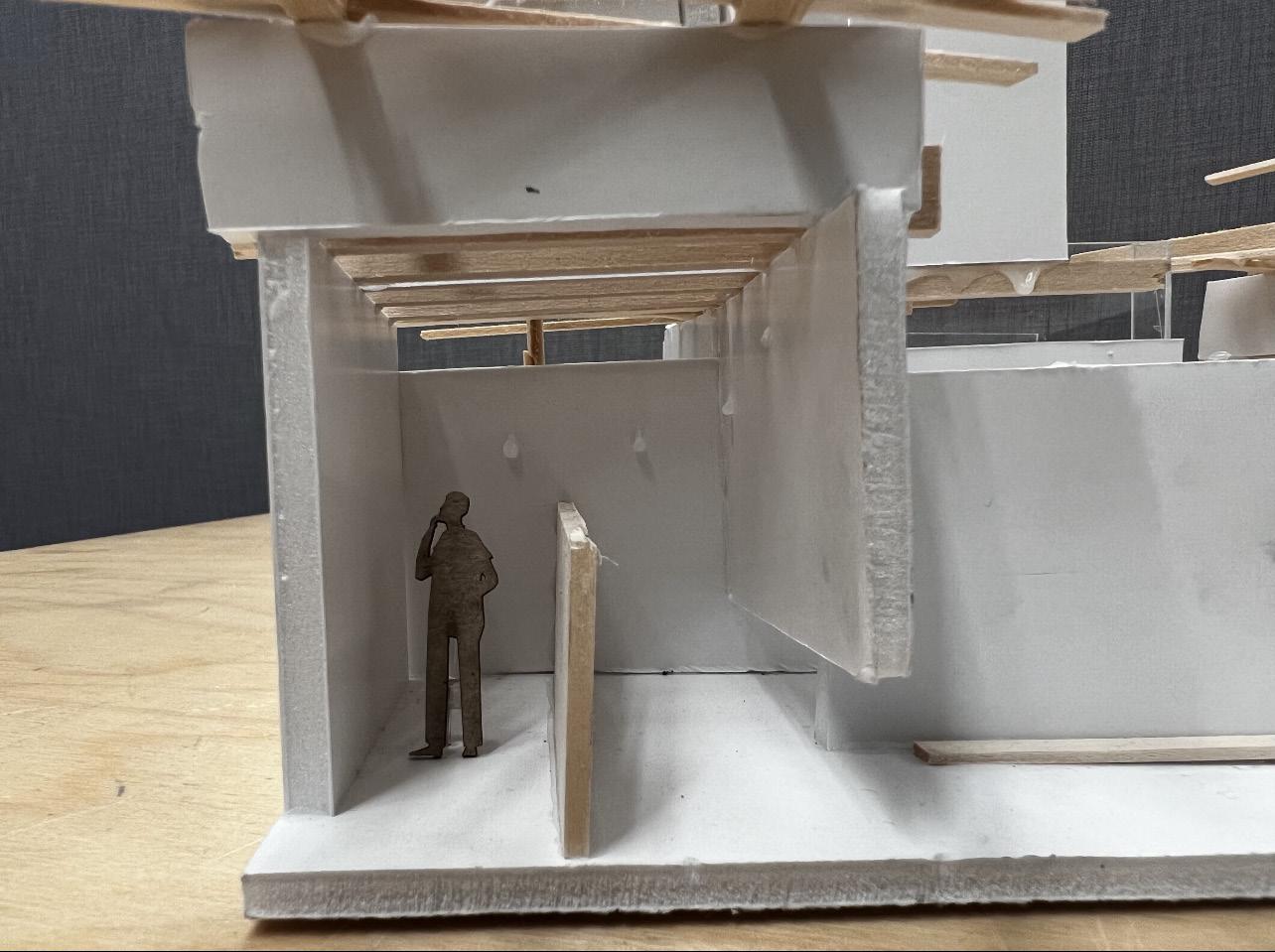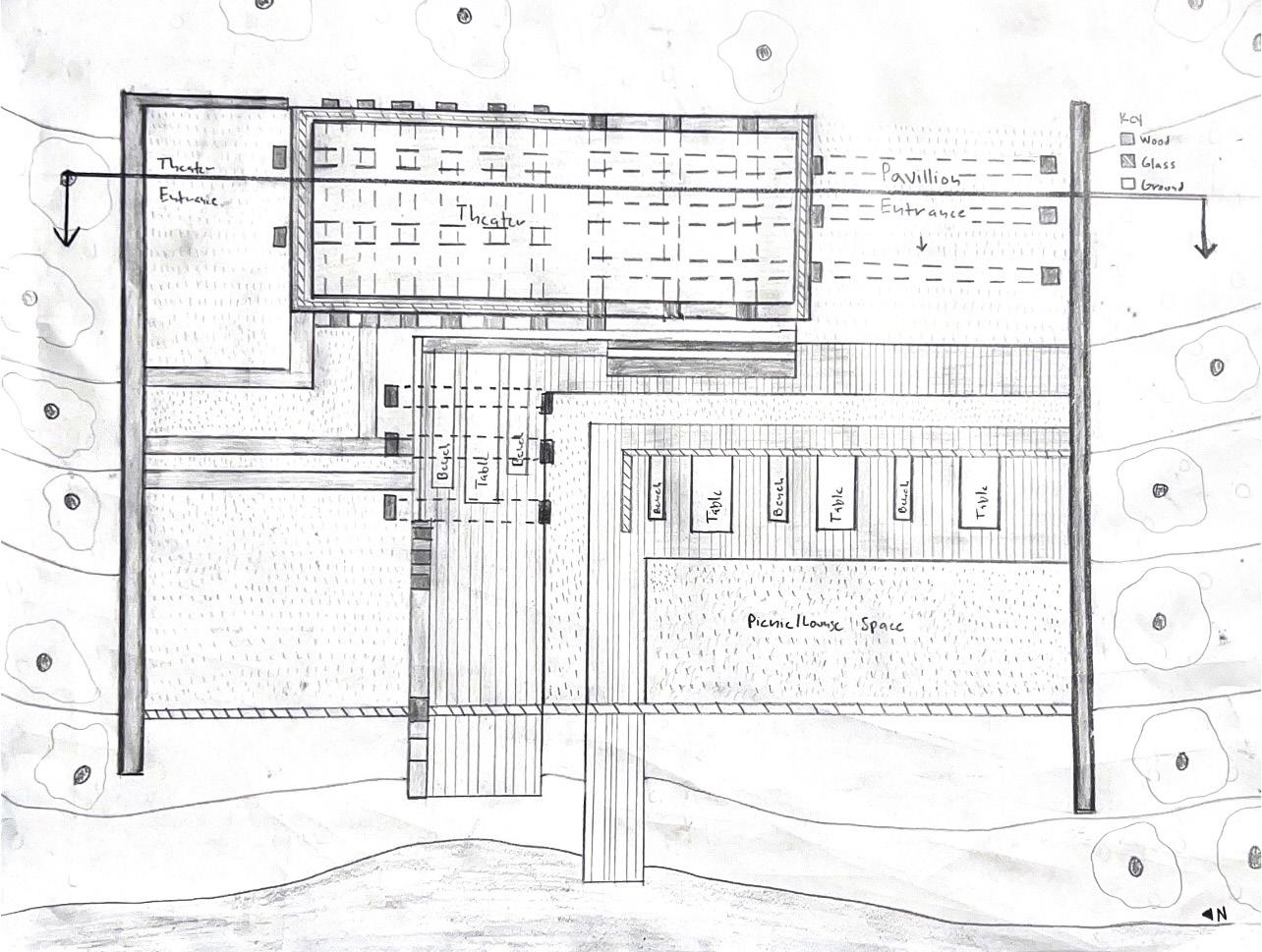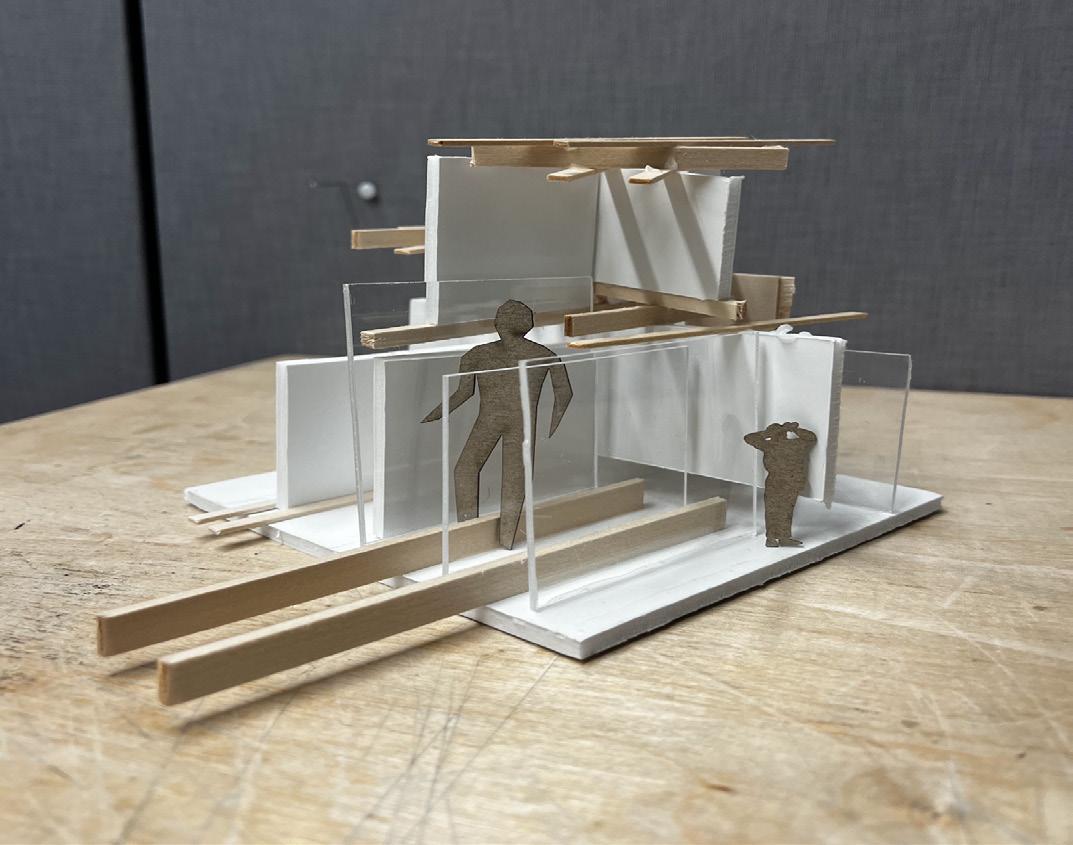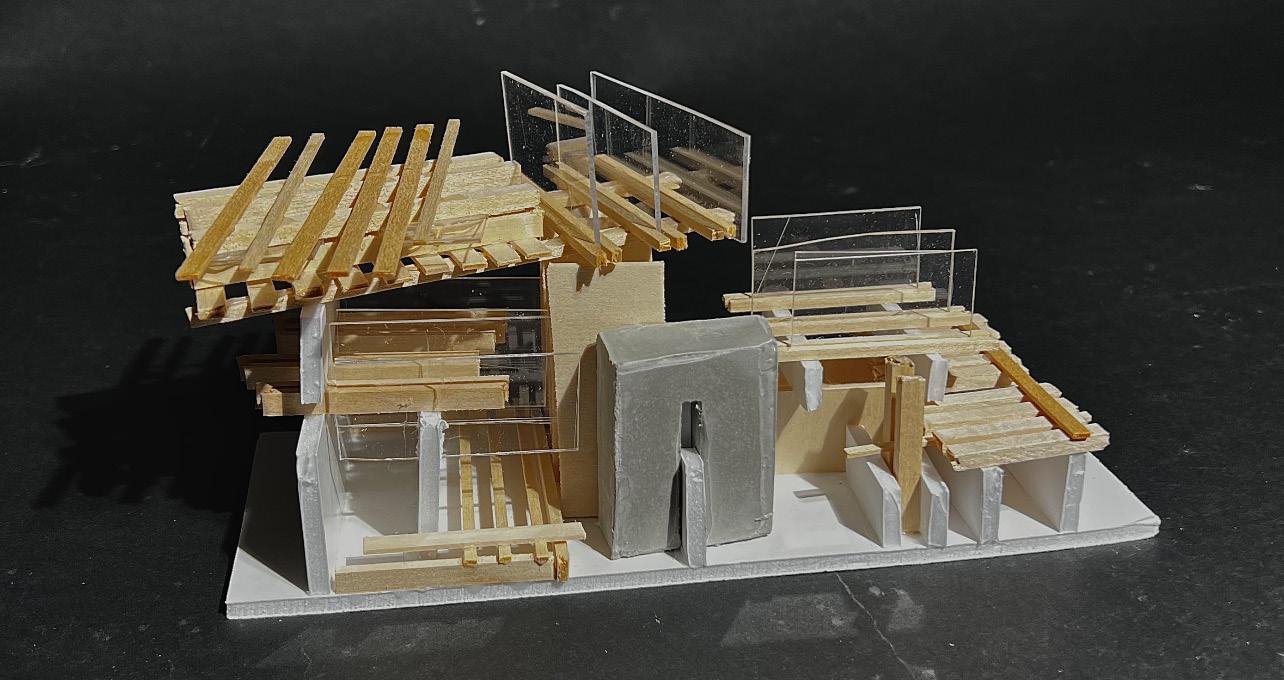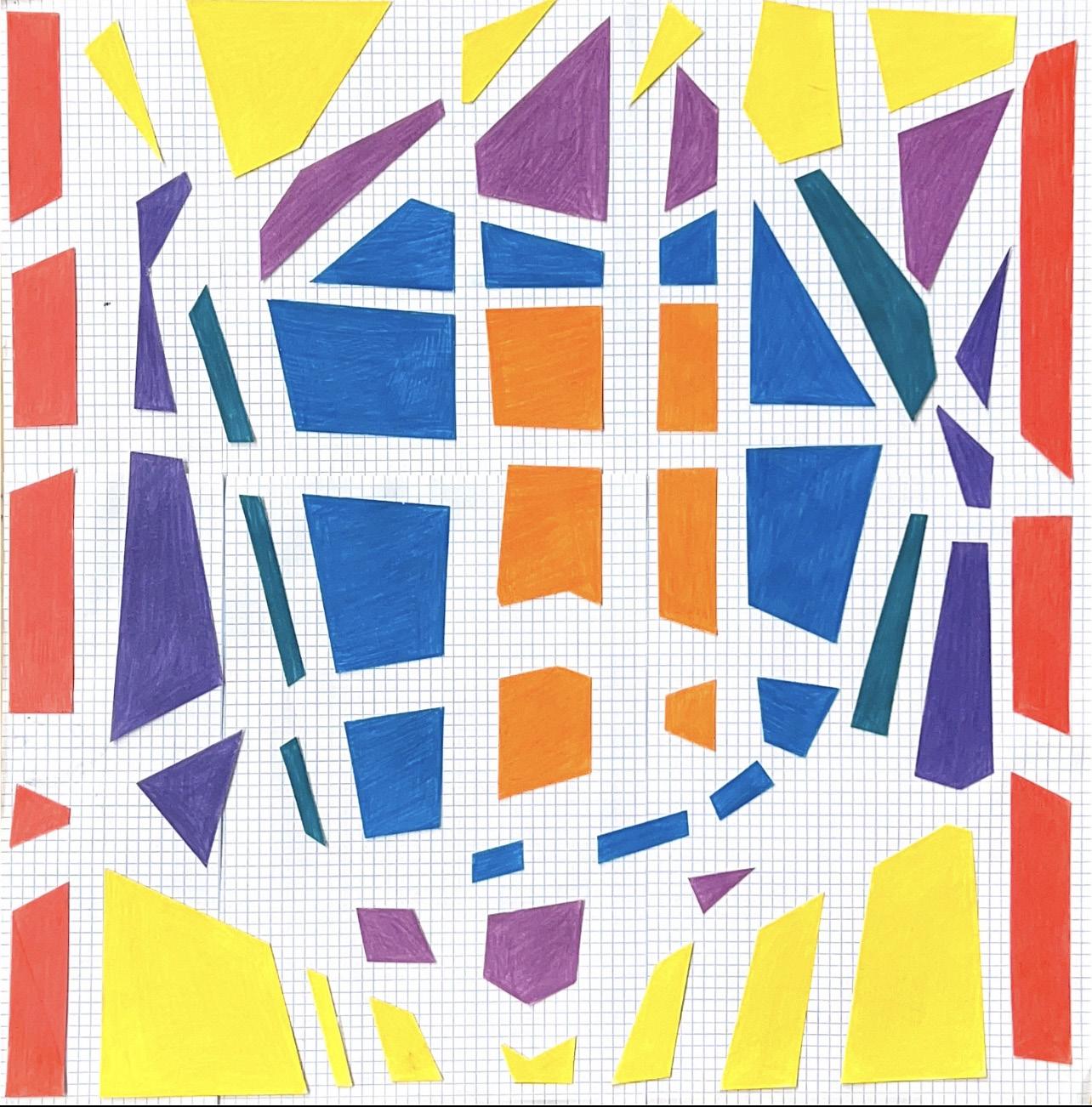Forest Pavilion
From Forest to Ocean
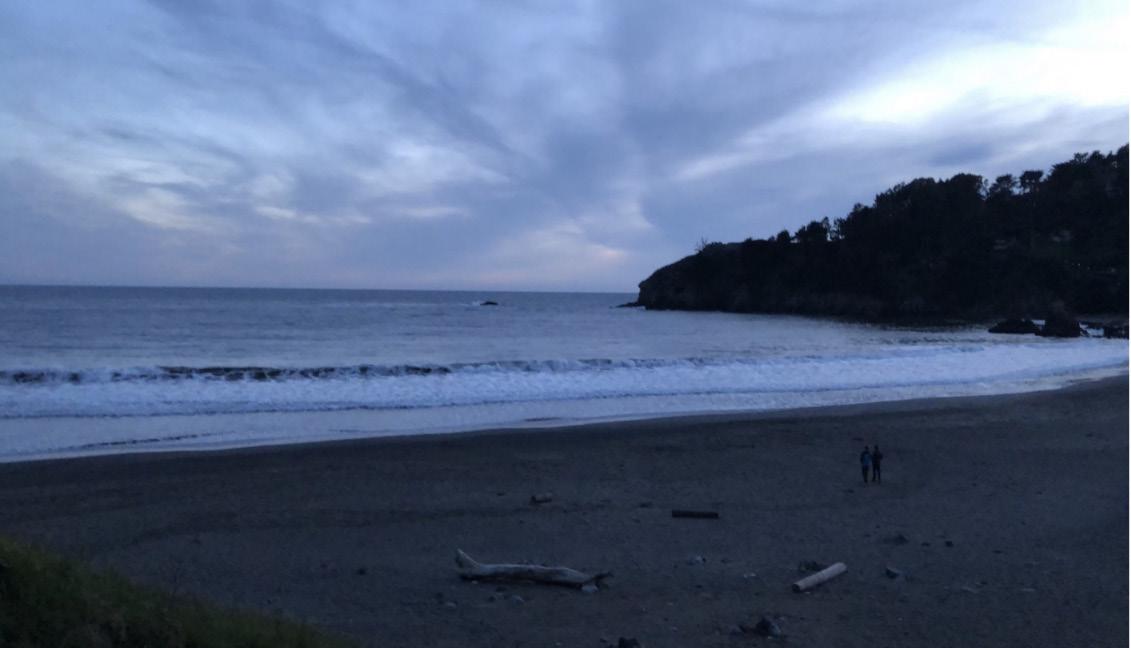

Set in a coastal forest, Forest Pavilion invites guests to connect with nature indivudually, or with others. After a walk through a columnal tree forest, visitors enter the space through a clearing. As visitors meander throughout the pavilion, they sometimes pause to sit, rest, and reflect as they head towards the ocean’s edge.
Sectioned seating provides individuals with spaces to reflect, and for groups to gather. A communal farm-style table and benches allow for private gathering and events to be held. The cascading theater provides space for weddings, performances, readings, and movie screenings to be held.
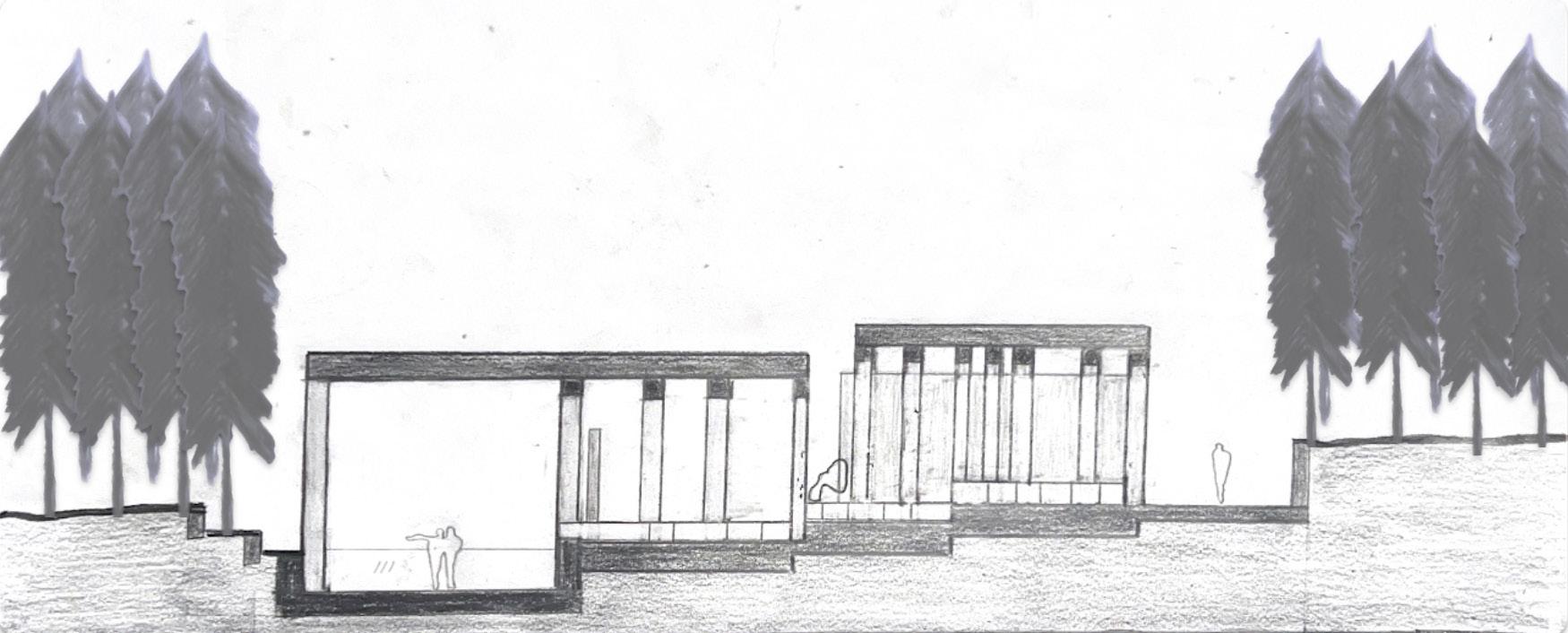
Individuals are encouraged to interact with all spaces within the pavilion through staggered levels that cascade down to the water from the top, where one enters the site. Glass walls, wooden beams, and columns mimic walking through a forest, where a view is always filtered by vertical elements, large branches span overhead, and a canopy creates a light ceiling.
Being set on a coastline, Forest Pavilion provides sweeping ocean views. As visitors navigate the space, many find themselves at the west-facing edge of the pavilion where a sunset over the water’s horizon can be observed.
Architecturally, the pavilion is derived from the previously developed Modular System that tests the slotting and interlocking of planar and linear elements. This system, when scaled up, translates into the pavilion’s interplay of beams, columns, walls, and terraces.
Spaces were explored and studied based on how humans may interact with the modular system experiments at various scales. A particular element sampled from the system was one of the wooden connection points which allows for structure to become seating, to become a guiding visual element and a boundary. This element can be found In the sectioned seating of Forest Pavilion.
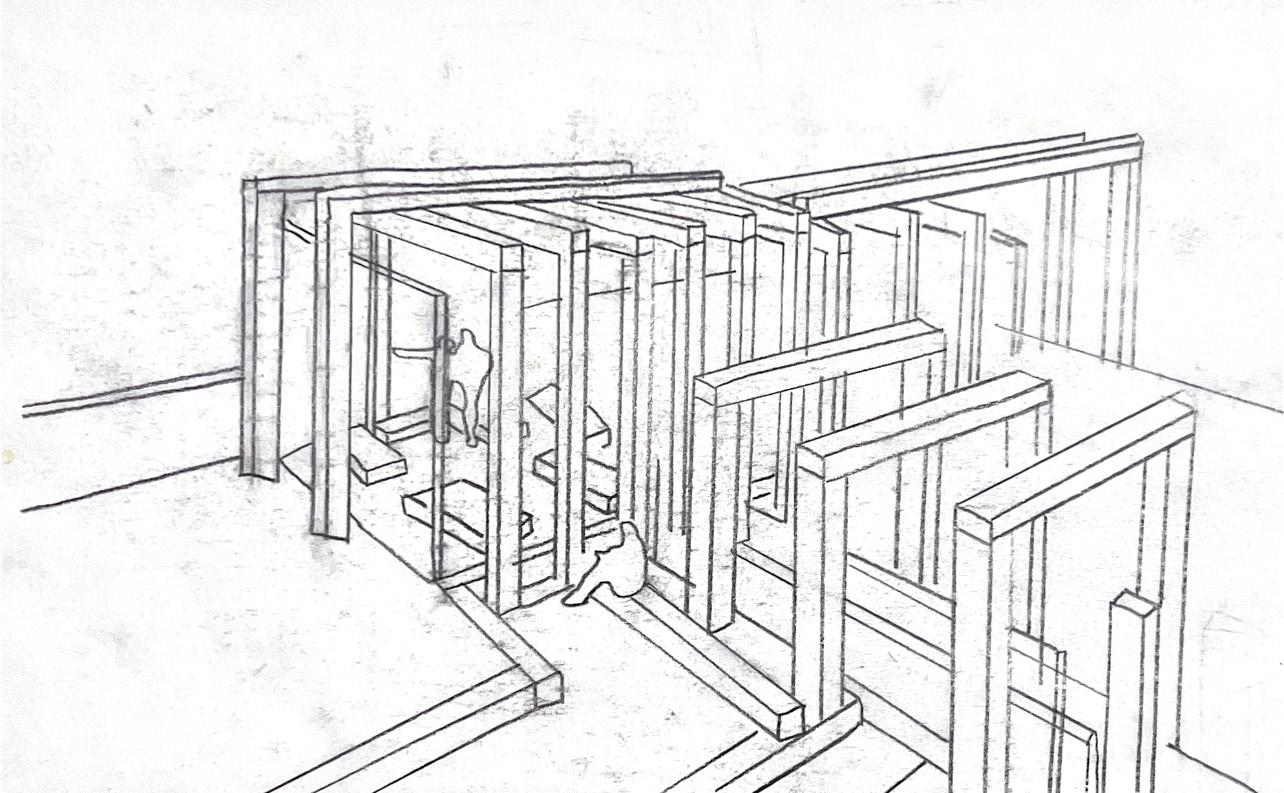
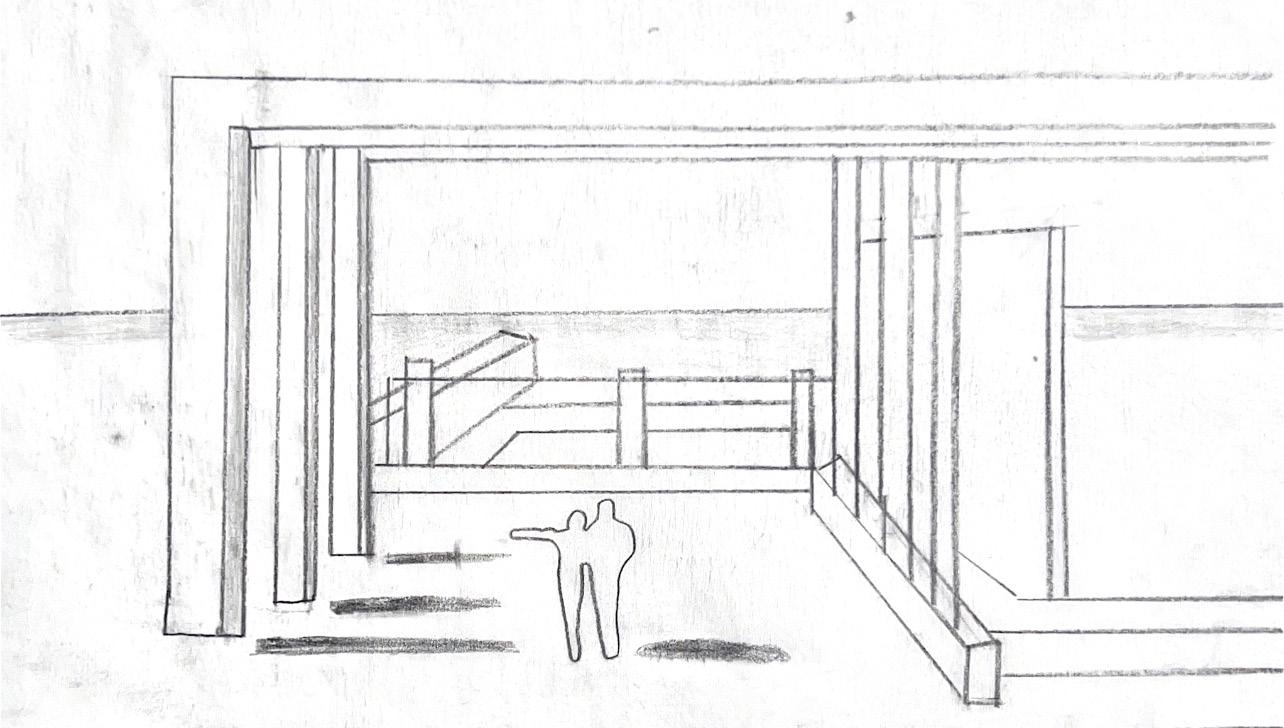
Similar to the Modular System’s sliding/connecting pieces, Forest Pavilion is built on a removable base allowing it to detach from its surrounding topography. Because the pavilion itself interlocks with the topography, it slots with pathways and merges with the vertical lines amongst which it exists, merging both the architecture, and the site.
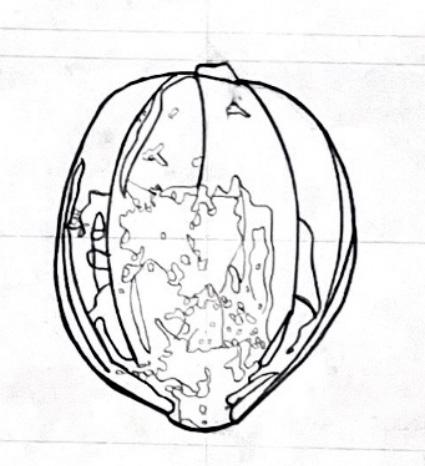
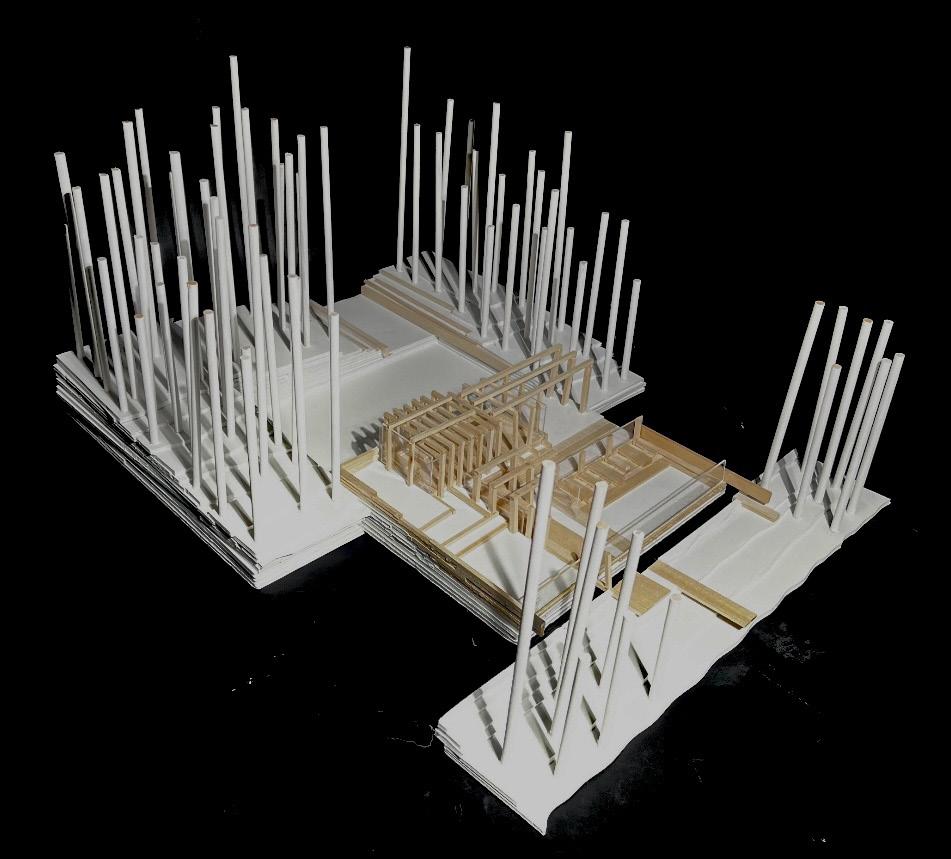

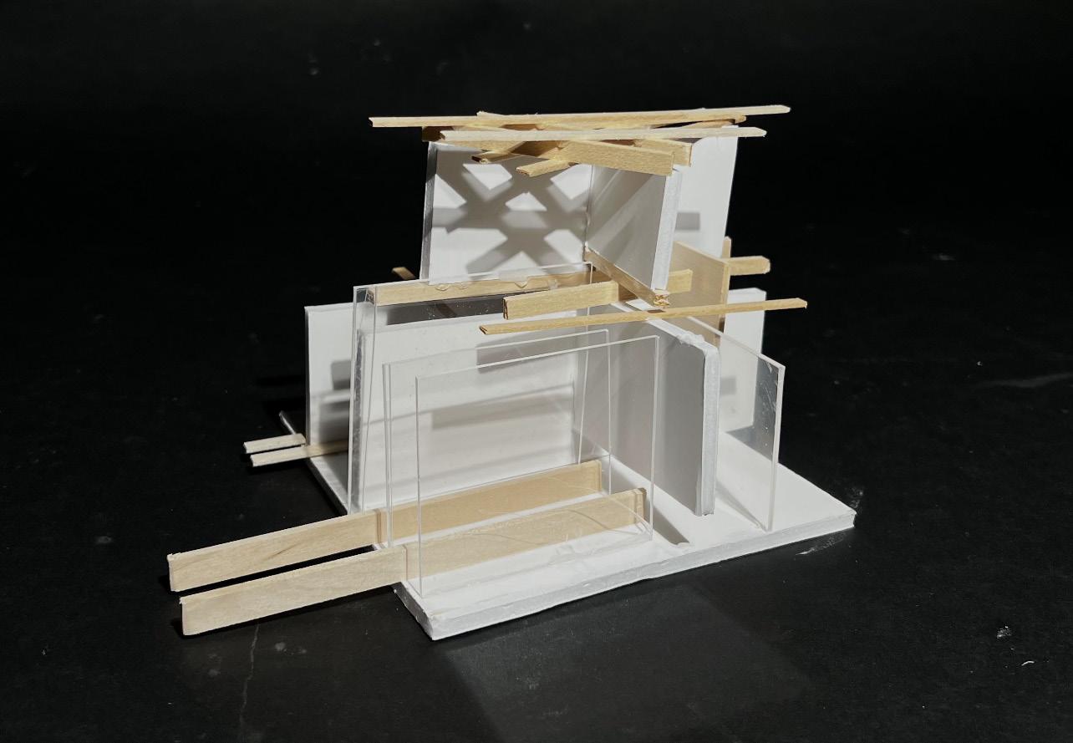

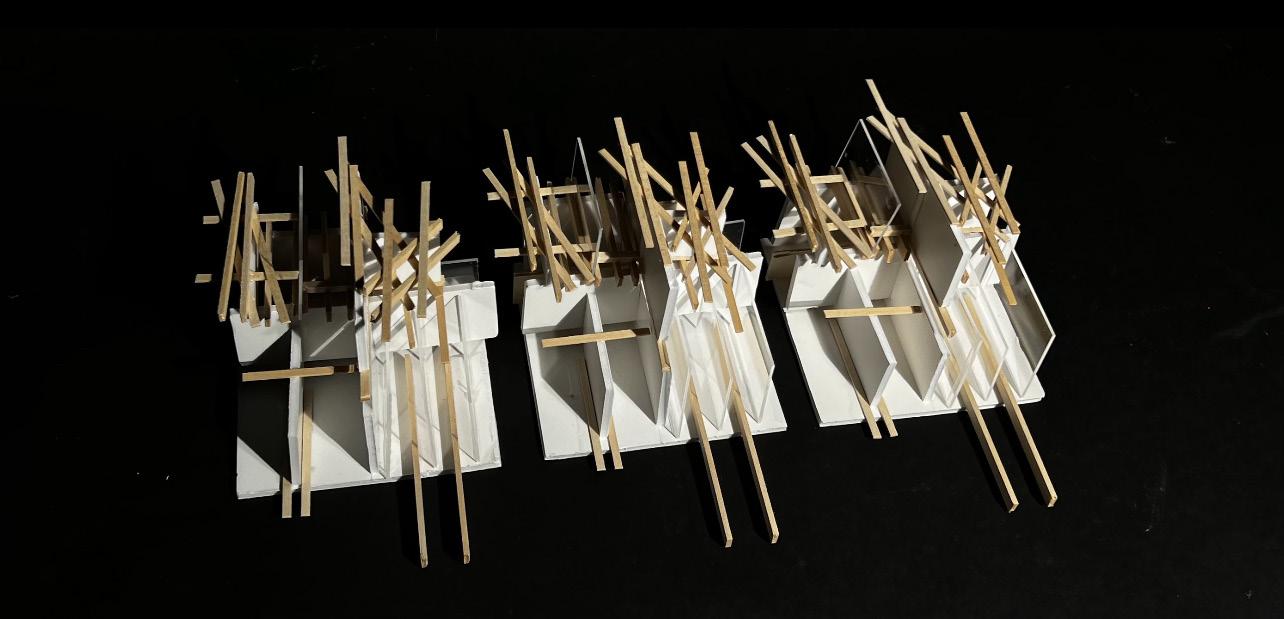
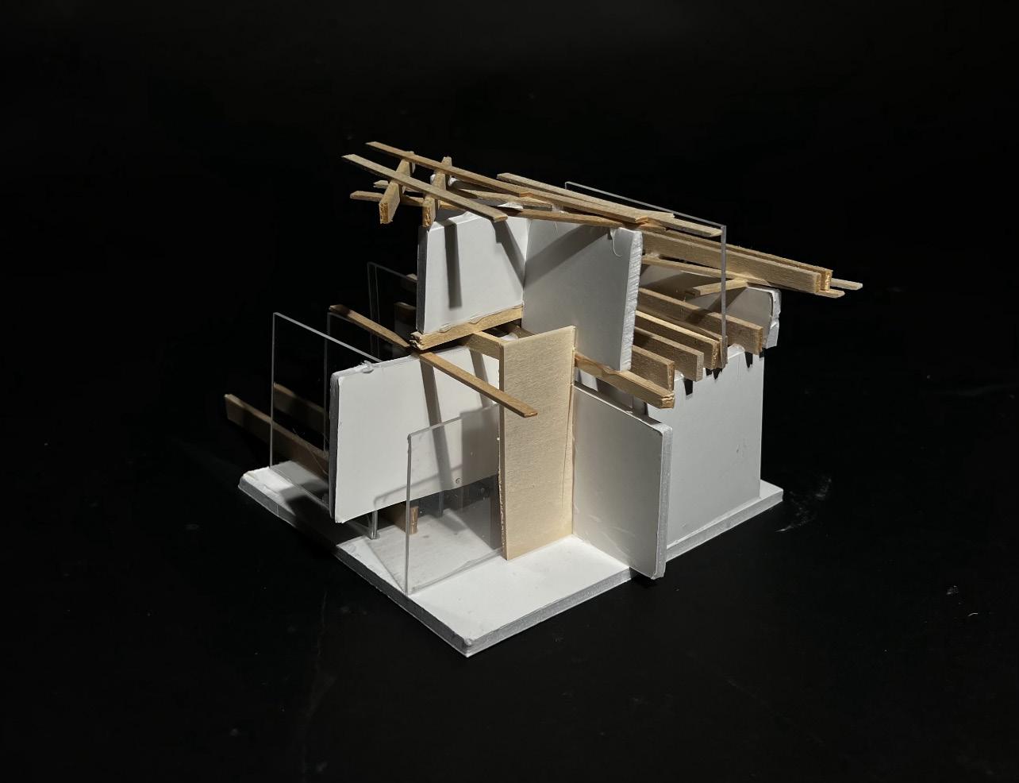

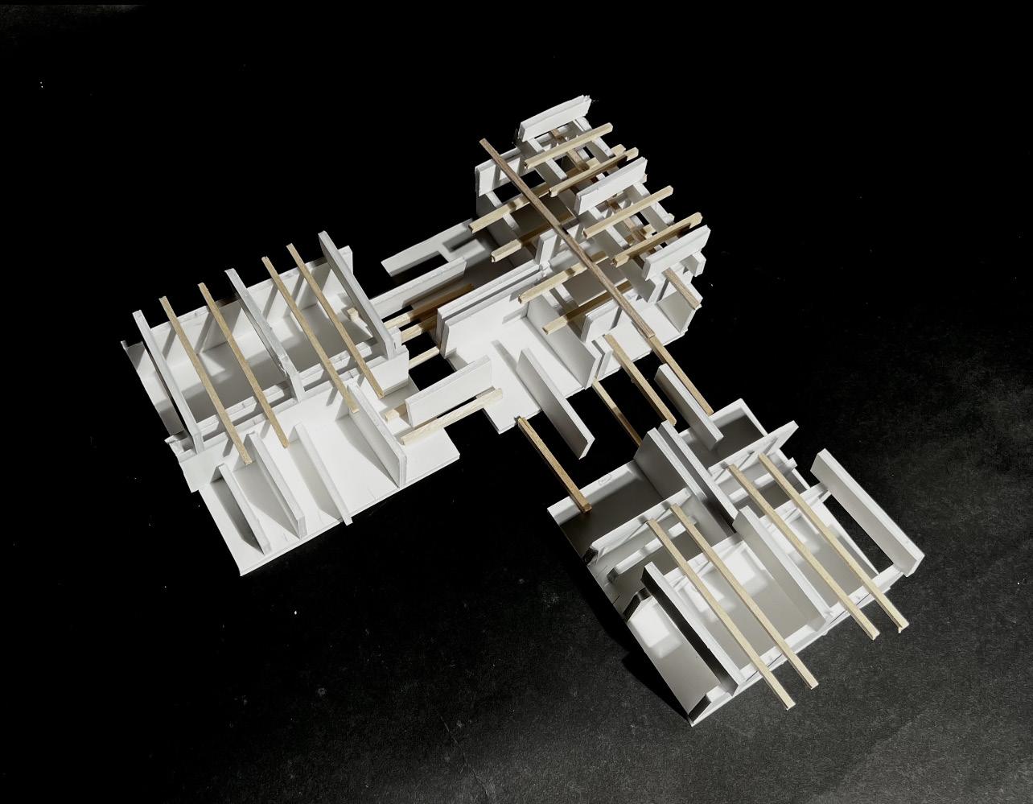
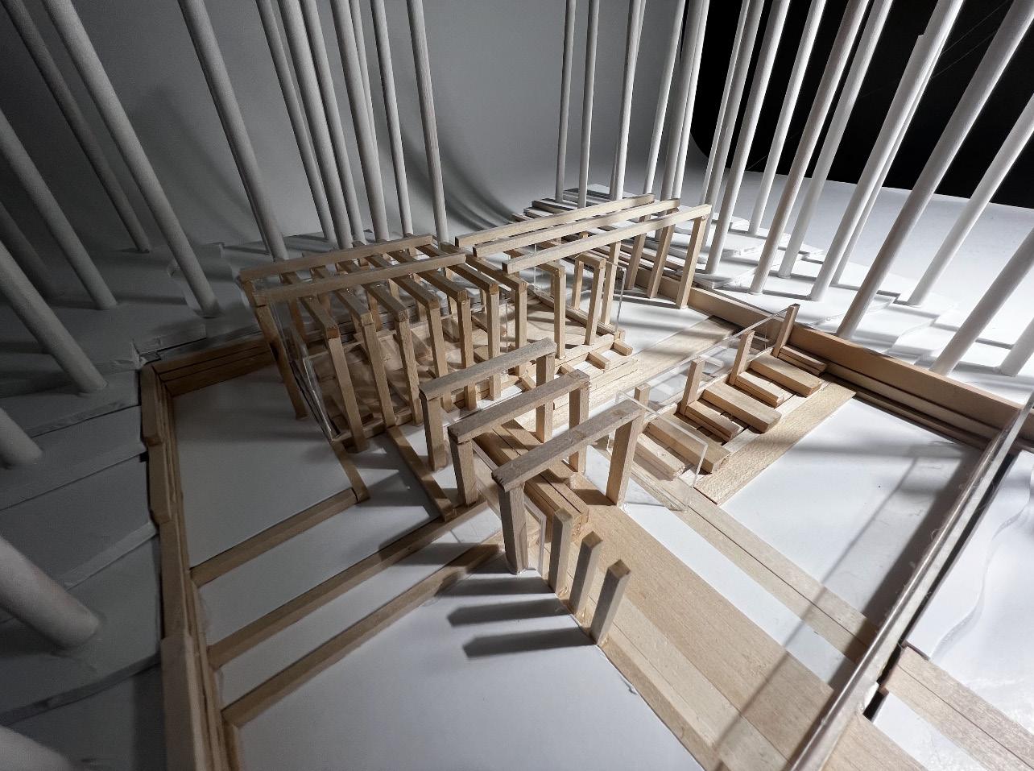
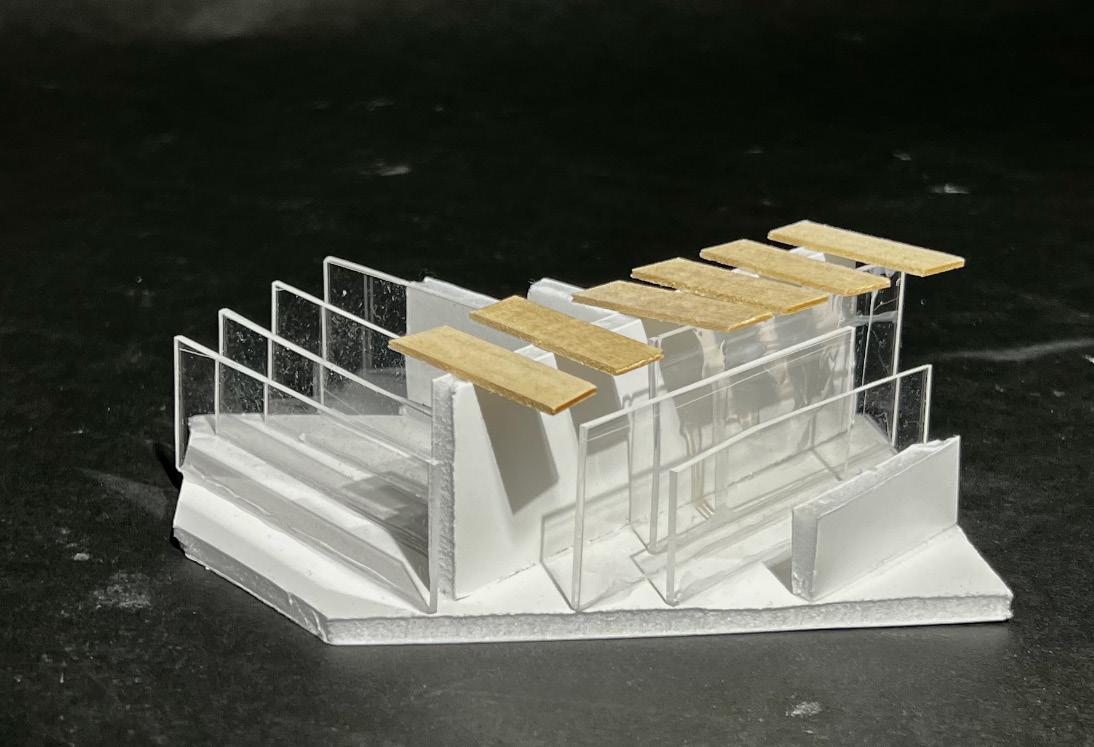
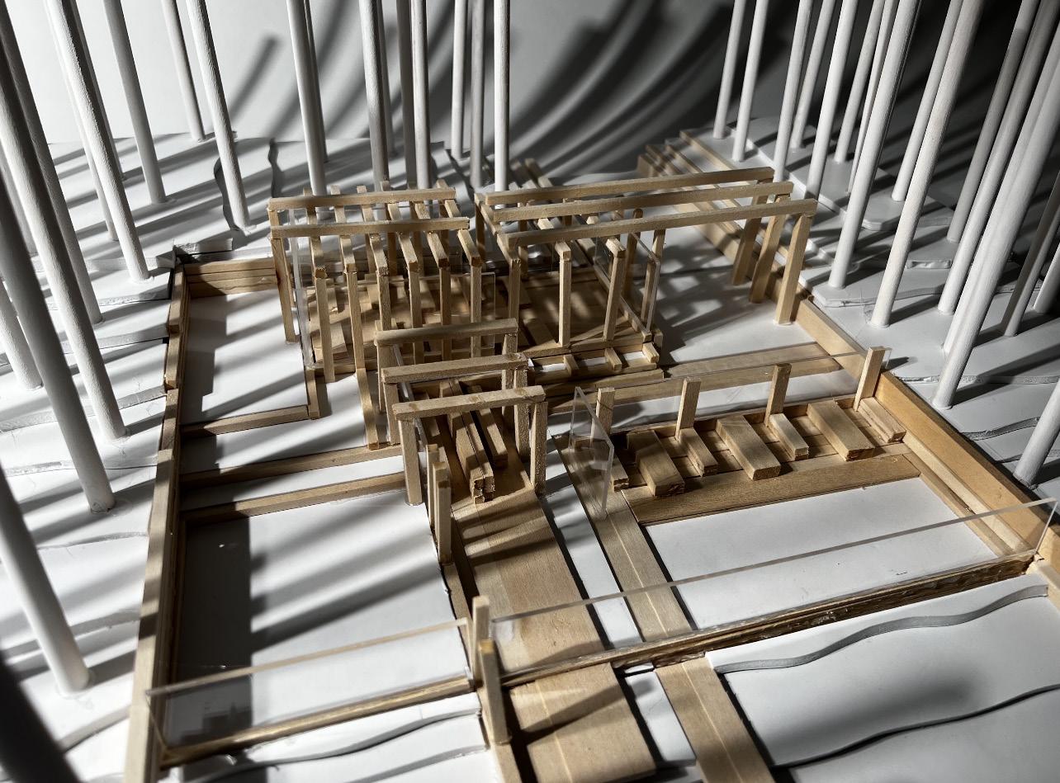
At night, the pavilion is lit for ceremines and private functions. In the experiential drawing, Forest Pavilion is depicted as a shining beacon for both the ocean, and the surrounding forest.







