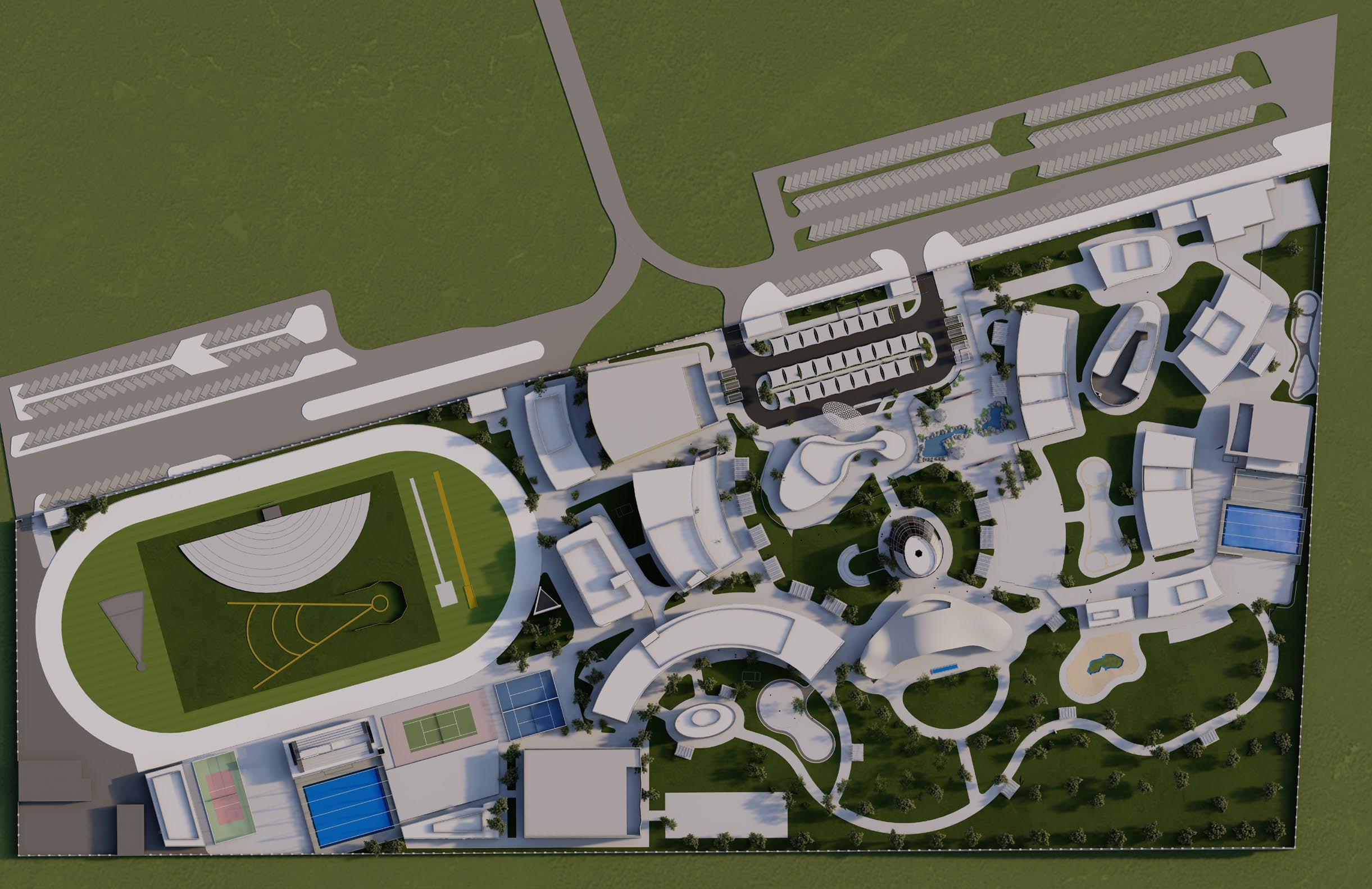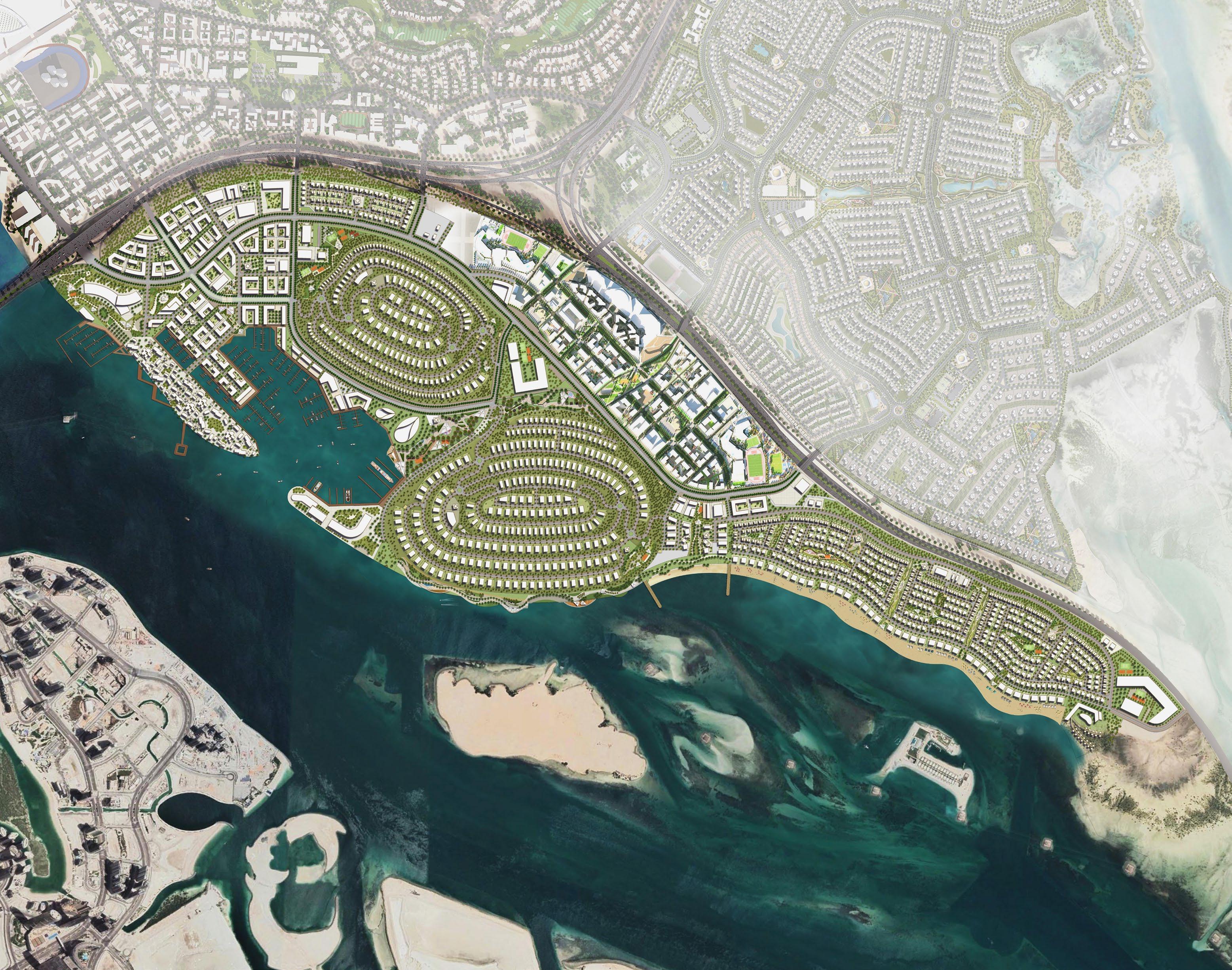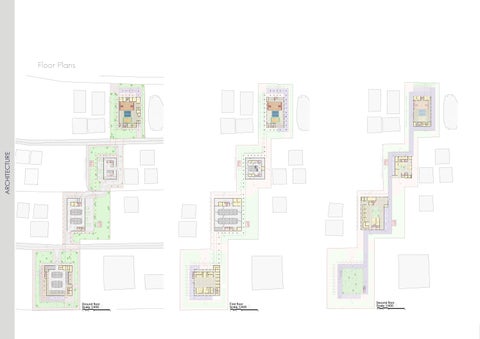
ARCHITECT // URBANIST ALIA BASHEER
SELECTED WORKS 2020-2024 PORTFOLIO
ABOUT
Hi! Wecome to my portfolio.
I am Alia Basheer. I graduated from American University in Dubai with a Bachelor of Architecture in 2021. Since then I have worked in Architecture, Urban Design and Landscape. For my portfolio I have selected some of my most recent professional work as well as university courseworks.
Enjoy!
Contact Details:
Email: aliamb27@gmail.com
Number: +971 501887245
Relevant Architectural Work Experience
2022- Current
Stantec- Junior Urban Designer
2021-2022 (8 months)
Stantec- Urban Design & Landscape Intern
2021-2021 (5 months)
Godwin Austen Johnson- Architectural Intern
2017-2017 (1 month)
Arab Engineering Experts- Architectural Trainee
Softwares Skills
Revit
AutoCAD
Rhino Sketchup
Certifications
Indesign Illustrator
Photoshop Enscape
Lumion
Autodesk Revit Professional
Rhino Level 1
Grasshopper Level 1









3 ENCLOSURE TRIFECTA DIRIYAH GATE UPTOWN PLAZA RASHID&LATIFA SCHOOLS SAADIYAT MARINA INTERIORS COLLAGES ALEVELATE CONTENT Projects PROFESSIONAL WORKS ACADEMIC COURSEWORKS MISC. 04 30 22 08 36 14 40 18 42
RASHID & LATIFA SCHOOL FOR GIRLS & BOYS
Education
Company : Stantec
Year: 2023-2025
Location: Nad Al Sheba, Dubai, UAE Client; Engineering Office
A prestigious school tailored to fit the Boys Site (RLSB), and the Girls Site (RLSG). The schools project, is a demolition and renovation of the original schools established in 1982 and 1986 by late H.H Sheikh Maktoum Bin Rashid Al Maktoum.
The new schools set to open in September 2025 will exude state of the art facilities in the arts and technology. The School is intended for use by the Dubai Royal Family as well as other significant Emirati families. In addition, the School will provide scholarships for other Emirati and Expatriate families.



01 ARCHITECTURE
Rashid & Latifa School- Boys Site




5
RASHID & LATIFA SCHOOL FOR GIRLS & BOYS- PROFESSIONAL
Rashid & Latifa School- Girls Site
Zoning





































ARCHITECTURE
Boys Site- Ground Floor









7
RASHID & LATIFA SCHOOL FOR GIRLS & BOYS- PROFESSIONAL
Boys Site- First Floor
SAADIYAT MARINA
Community Development
Company : Stantec
Years: 2021-2022
Location: Abu Dhabi, UAE
Client: Modon
Stage: Conceptual
A large scale development with luxury homes situated on two large hills, beachfront residences and a marina water front devlopment consisiting of retail components and parks.
Works Contributed:
• Masterplanning of plots on hills. Illustrative masterplan render.
• Full project 3d mass modelling on Revit and Sketchup.
• Landscape diagrams include waterfront edges.
• ROW research and diagrams for different districts of the project.

Full Masterplan Plan Post Production:
I received the CAD drawing of the masterplan and was tasked with rendering it from scratch for the Design Masterplan report submission.
02 URBAN DESIGN
Right of Way (ROW) Diagrams
Assisted the Landscape and Transportation Department. I had received CAD sections and plans of 4 variations of ROW passages throughout the masterplan as well as technical government guidlines. Using the provided information I was to produce diagrams that resonated with our reports preferred aesthetic while demonstrating the required information clearly. Each ROW section had its matching plan.




9 SAADIYAT MARINA AND PROMENADE- PROFESSIONAL
60m Section 18.5m Plan Type 1 40m Section 18.5m Plan Type 2
Water Front Edge Conditions


Revetment Edge



Stepped Edge

I was tasked with creating and rendering a variety of waterfront edge conditions on different portions of the Masterplan.
This demonstrates the different types of possibilities that would work best along the promenade, retail sector, beach homes etc.
URBAN DESIGN
Boardwalk
Quay Promenade
Quay Park Mangrove
3D Massing



As the client wanted to understand the construction phasing of the masterplan, I was tasked with doing the entire massing of the site along with a video walkthrough on Revit. The entire process of modelling the project took one week.

11 SAADIYAT MARINA AND PROMENADE- PROFESSIONAL
Luxury Mansions on Hills
Retail & promenade Mixed Use Marina and Yachts Hills Residences East Beach Villas
Mangroves Hotels Schools Mixed Use and Retail East Beach Villas
Gatehouse Concepts






I designed and modelled two immaculate gatehouses leading into the luxury mansions on the hills.
The concepts provided to me were to be abstract and to reflect the topography.

Initial Concept Sketch
URBAN DESIGN

Apartment blocks facing the Marina. Boulevard effect with cafes and seating for a luxury feel.

One of multiple hill sections I rendered to show the height difference between the tiers.
13
SAADIYAT MARINA AND PROMENADE- PROFESSIONAL
UPTOWN PLAZA
Urban Development
Company : Stantec
Years: 2021-
Location: JLT, UAE
Client: DMCC
Stage: Conceptual
An urban public plaza development with a purpose of rejuvinating the JLT area. Facilitated with a stage for performances, water features, retail and dining components, etc.
Works Contributed:
• Architectural floorplans for community spaces within the devlopment.
• Floorplans, sections and illustrative masterplan renderings.
• Landscape research inlcudes select habtable plants, outdoor furniture selection, play area facilities, etc.
• Supervision of physical masterplan model

Full Masterplan Plan Post Production: I received the CAD drawing of the masterplan and was tasked with rendering it from scratch for the Concept Masterplan report submission.
03 URBAN DESIGN + ARCHITECTURE

Full Architectural Plan and Post Production:

I was tasked with designing conceptual plans for an F&B and BOH amenities building for the masterplan in accordance with the required brief. Once plans were approved, I did the postproduction of plans with the addition of creating sections and supporting diagrams for the client report submission.






15 UPTOWN PLAZA- PROFESSIONAL



 Sections of the F&B / Amenities building
Sections of the F&B / Amenities building
URBAN DESIGN + ARCHITECTURE
Section and perspective of a proposal plant wall for the exterior facade of the building.



Supervision of the Physical Model:
I was put in charge of the supervision for the physical model of the project. In the span of two months I was in direct coordination and communication with the model making workshop and the client. I made seven solo visits to the model making workshop to review and make the comments required to ensure that the model is accurate with the plans and up to the client’s standards before delivery.



17
UPTOWN PLAZA- PROFESSIONAL
DIRIYAH GATE
Community Development
Company : Godwin Austen Johnson
Year: 2021
Location: Saudi Arabia
Client; DGDA
A large scale cultural capital reflecting Saudis history through their traditional Najdi architecture.
Villas and Townhouses Modelling
Complete 3D modelling of multiple villas and townhouses on Sketchup. Rendering of the model was done on Enscape.

Works Contributed:
• 3d Modelling of townhouses and villas using Sketchup.
• Renderings done on Enscape.
• Sections and floor plans renderings done using photoshop and Sketchup.
• Facade Catalgue report done using Indesign.
• Masterplanning of residential plots within the districts as well as floorplans for community centres were contributed.

04 ARCHITECTURE

Multiple Floor Plan Rendering:


I received the CAD plans and was tasked with rendering them for report submission. This is one example from over 6 typologies of Villas and Townhouses I had rendered using Photoshop.


District Planning
Created Layouts on district plots and had to place the required villas and townhouses, pocket parks, MEP outlets and ideal circulation.
The concept was to create roads and landscaping that reflected the traditional neighbourhoods. A large podium was placed as basement parking for the residents below the townhouses. The villas are individually provided with garage parking.
19 DIRIYAH GATE- PROFESSIONAL

Elevations Rendering
Elevations were created using the Sketchup model, Photoshop and AutoCAD

Multiple Site Section Rendering:
I received the CAD plans and was tasked with rendering them for report submission. This is one example from over 12 Site sections I had rendered using Photoshop amd Sketchup.
ARCHITECTURE


Facade Catalogue
When designing a community thats reflective of the heritage of Saudi, an immense amount of detail and accuracy is taken to reflect these traditional design elements throughout the architecture of the plan.
I was in charge of developing the facade catalogue with its relevant references, models from Sketchup as well as its dimensions.
This catalogue consists of over 40 pages and addressed; Parapets, Wall Treatments, Doors, Windows, Perforations, Furniture, Shading Devices, etc.

21
DIRIYAH GATE- PROFESSIONAL
ALEVELATE Community Centre
Course : Architectural Design Studio
Academic Year: Spring 2021
Instructor: Takeshi Maruyama
Location: Sharjah, UAE
A Community Centre based in Al Tawuun, Sharjah. The centre aims to make use of the underutilized open sandy lots which is currently used for parking in the residential area. The centre consists of our facilities which would benefit the residents and enhance their quality of life.

Design Process





05
ARCHITECTURE
Site Analysis

An analysis of the site to understand the amenities provided and its accessibilty.

23
ALEVELATE- ACADEMIC


Initial concept sketch highlighting four main buildings, connecting ramp and existing roads.
Birds Eye View: Elevated Garden
ARCHITECTURE


Ramps:
• To connect the four buildings.
• To provide ease of pedestrian circulation.
• Elevated to prevent obstructions on the ground level due to multiple road crossings.


25
Access points into the buildings through the ramp.
Ramp Perspective 01
Ramp Perspective 02
Zoning diagram clarifying different facilities in each building.
ALEVELATE- ACADEMIC
Floor Plans



ARCHITECTURE



27
Elevations
ALEVELATE- ACADEMIC
Birds Eye Level View South Elevation West Elevation



Sections
Interior View of Library
ARCHITECTURE
Section AB



29 Legend Metal Hand Railing 1 20mm Thick Broken Stone tile Finish 740mm Bed of Gravel as protective Ballast layer 2mm PVC Waterproofing 50mm polyisocyanurate Insulation Boards 0.5mm Vapour barrier slip plane 50mm Screed Board layer to settle the concrete 3mm Steel External Flushing 30mm Timber Support Block 50mm White Render external Cladding Board 10 200mm Site Case Concrete slab 11 27mm Aluminum protection cap 12 40mm Double Glazing Full length Glass Window with clear glaze finish 13 15mm Air Gap 14 Accessible Roof 15 Accessible Roof 16 70mmAluminum Handrail cap 17 30mm Laminate Double Glass Balustrade with clear glaze finish 18 50mm Plasterboard suspended ceiling painted white matt finish 19 14mm Tiber Floor Tiling as Finish 20 75mm Renderboard suspended ceiling painted white matt finish 21 45mm site cast Concrete roof beam connected to site cast concrete slab 22 200mm soil for indoor planting 23 1.2mm Planter Filter membrane 24 15mm white tile finish on indoor Planter 25 FFL 0.1m SSL -0.1m 10 11 12 15 13 14 17 16 18 19 20 21 22 23 24 25 SSL 4.5m 26 FFL 4.6m Facade panelling 26 Detail Section Scale 1:50 PRODUCED BY AN AUTODESK STUDENT VERSION PRODUCED BY AN AUTODESK STUDENT VERSION PRODUCED BY AN AUTODESK STUDENT VERSION PRODUCED BY AN AUTODESK STUDENT VERSION
ALEVELATE- ACADEMIC
Detail Section
ENCLOSURE
Office Building
Course : Architectural Design Studio
Academic Year: Spring 2020
Instructor: Ghada Yaiche
Location: Dubai, UAE
An Office Building located on the Creek in Deira. The design treats the floors as shifting slabs with balcony features. The building is then enclosed by a brick facade with openings and greenery.
Design Process




06
ARCHITECTURE Vertical Circulation Voids Slabs





31 ENCLOSURE- ACADEMIC
Shifting Slabs
Birds Eye View
Interior Eye Level Perspective
Facade Supports
Brick Facade
Design Study

ARCHITECTURE























33 UpDowntoB2 toB1 P P P 001 002 003 004 005 006 007 008 009 010 011 012 013 014 015 016 017 018 019 020 021 022 023 024 025 026 027 028 029 030 031 032 033 034 035 036 037 039 040 041 042 043 044 045 046 047 048 049 051 052 053 054 055 056 057 058 059 060 062 063 064 065 066 067 069 070 071 072 038 050 061 068 Fire water room Storage Fire Lobby Transformer Fire Pump Electrical Room LV Room 1 2 3 4 5 6 7 8 9 FFL -9.6 MEP Room AA BB AA PRODUCED BY AN AUTODESK STUDENT VERSION PRODUCED BY AN AUTODESK STUDENT VERSION PRODUCED BY AN AUTODESK STUDENT VERSION Basement Plan First Floor Plan Ground Floor Plan Second Floor Plan ENCLOSURE- ACADEMIC
Detailed Part Plans & Sections






ARCHITECTURE




35 ENCLOSURE- ACADEMIC South Elevation Section A North Elevation Section B
TRIFECTA Small Scale Community
Course : Architectural Design Studio
Academic Year: Fall 2020
Instructor: Nabyl Chenaf
Location: Dubai, UAE
A small scale urban design project that comprises of three districts; Apartments and offices, private villas, and a community centre.
Design Process


Zoning according to Heirarchy (Public, Semi Public, Private)

Massing of elevations and general look and feel

Enhancements reflecting the indentity of the community.
07
URBAN DESIGN

Distribution of sectors was determined on its functionality and purpose. ie. Office spaces, family villas, communtiy mall


Understanding building heights to stay in accordance with building height regulations, as well as to create heirachy in elevations.

37 TRIFECTA- ACADEMIC
Birds Eye View Site View


Flats Shopping mall Nursery Primary School Civil Defense Unit Police Unit Restaurant Cafes Grocery Restaurant Gym Villas Post office Bank Parking Library Motel Restaurant Spa Offices Parking Offices Courtyard Courtyard Courtyard ANBYPRODUCED AUTODESK STUDENT VERSION ANBYPRODUCED AUTODESK STUDENT VERSION VERSION URBAN DESIGN Concept Plan Overall Perspective Front Elevation view




39 TRIFECTA- ACADEMIC
Courtyard Experience within the mixed use zone
Mixed Use Zone
Community Centre Courtyard Experience
Villas and Central Park




08
INTERIORS
Staff Break Room
Staff Break Room
INTERIOR DESIGN
Home Office




41 SPACE PLANNING/ RENDERING- PROFESSIONAL & PERSONAL
Office
Staff Cafeteria
Home
MODELS & COLLAGES
Sustainable take on Dubai prioritizing public transport

Landscaping Backyard Plan Sketch

09
MISCELLANEOUS








43 SKETCHES/ MODELS/ COLLAGES- ACADEMIC & PERSONAL COMPLEXITY SIMPLICITY IMMATERIAL MATERIAL




































































































 Sections of the F&B / Amenities building
Sections of the F&B / Amenities building












































































































