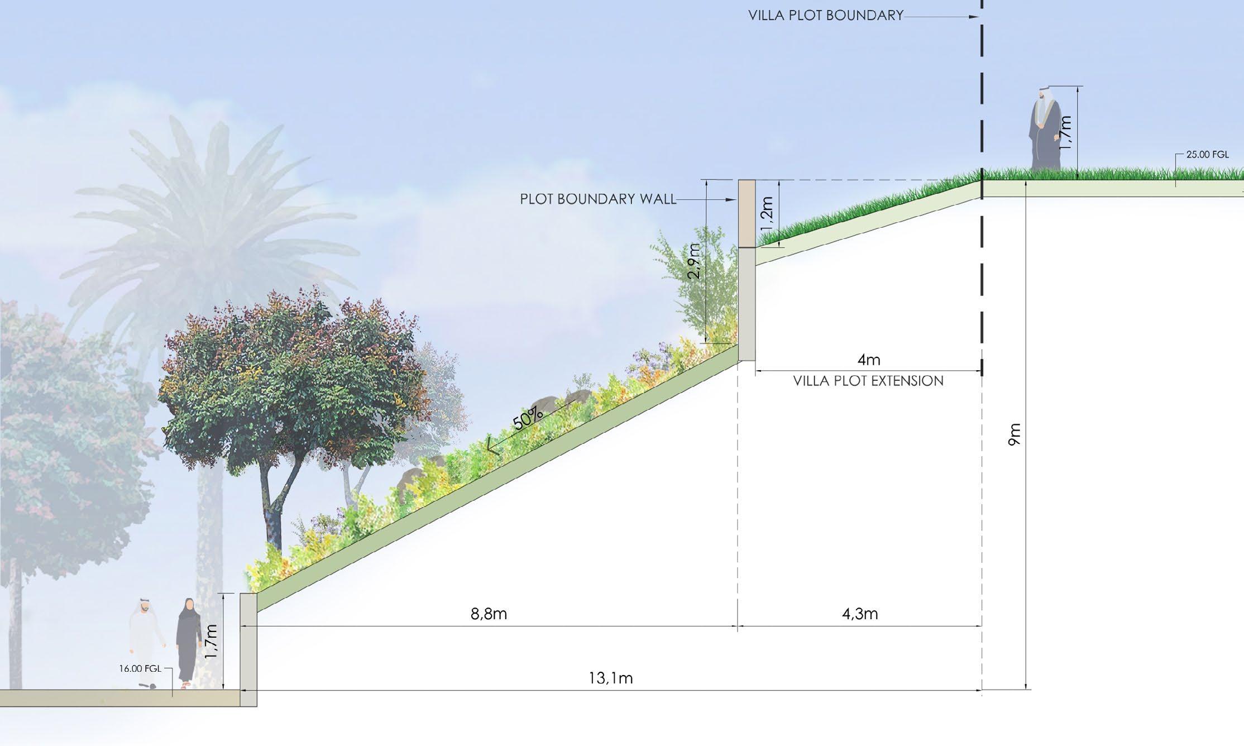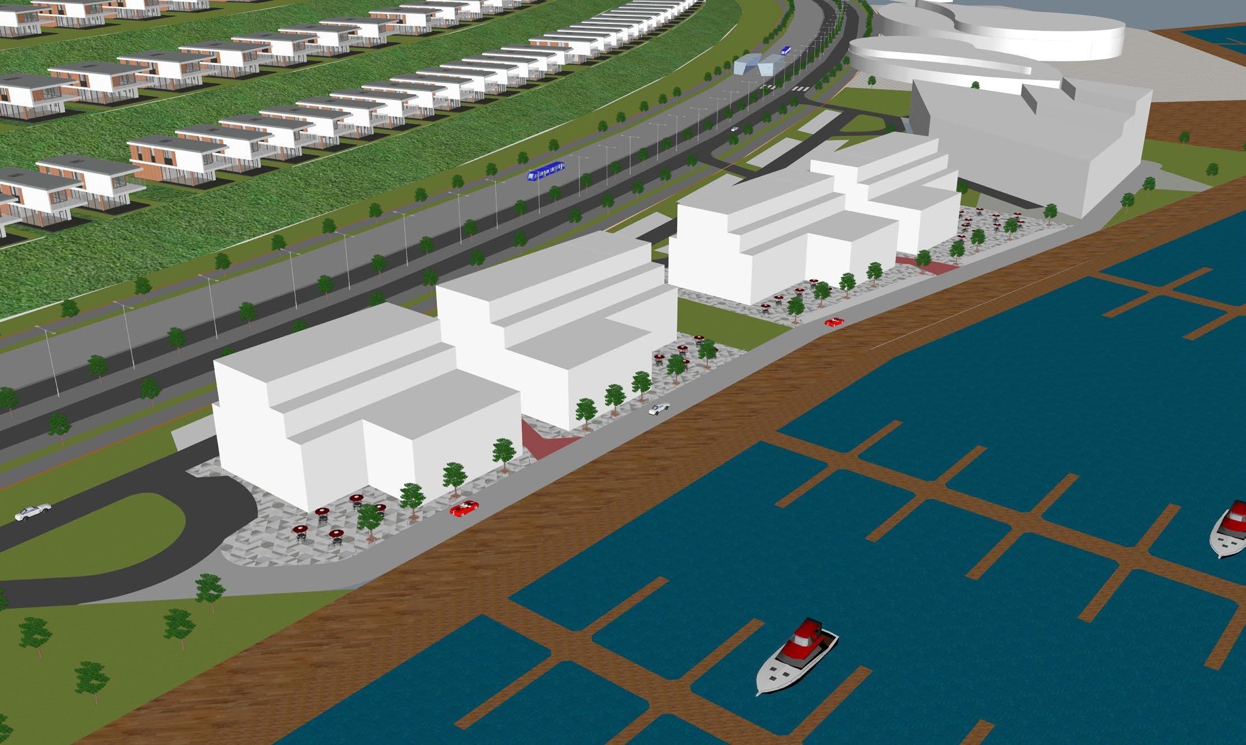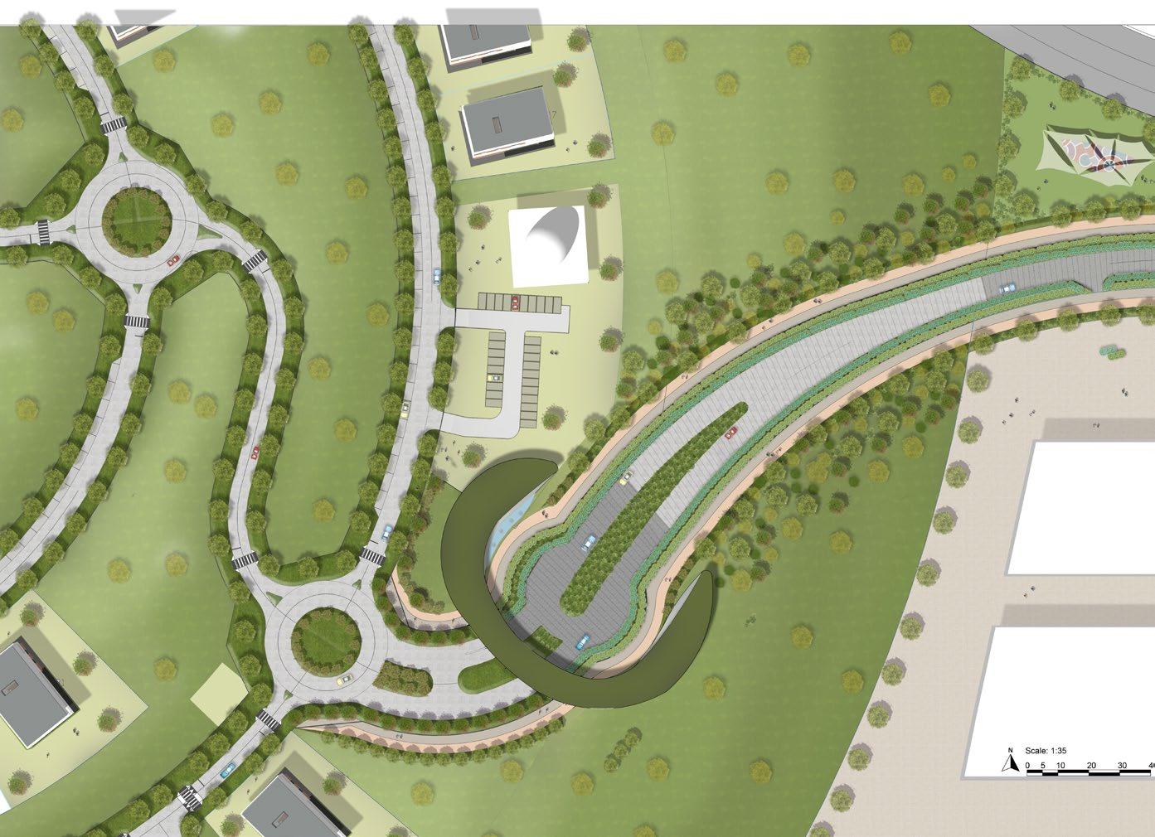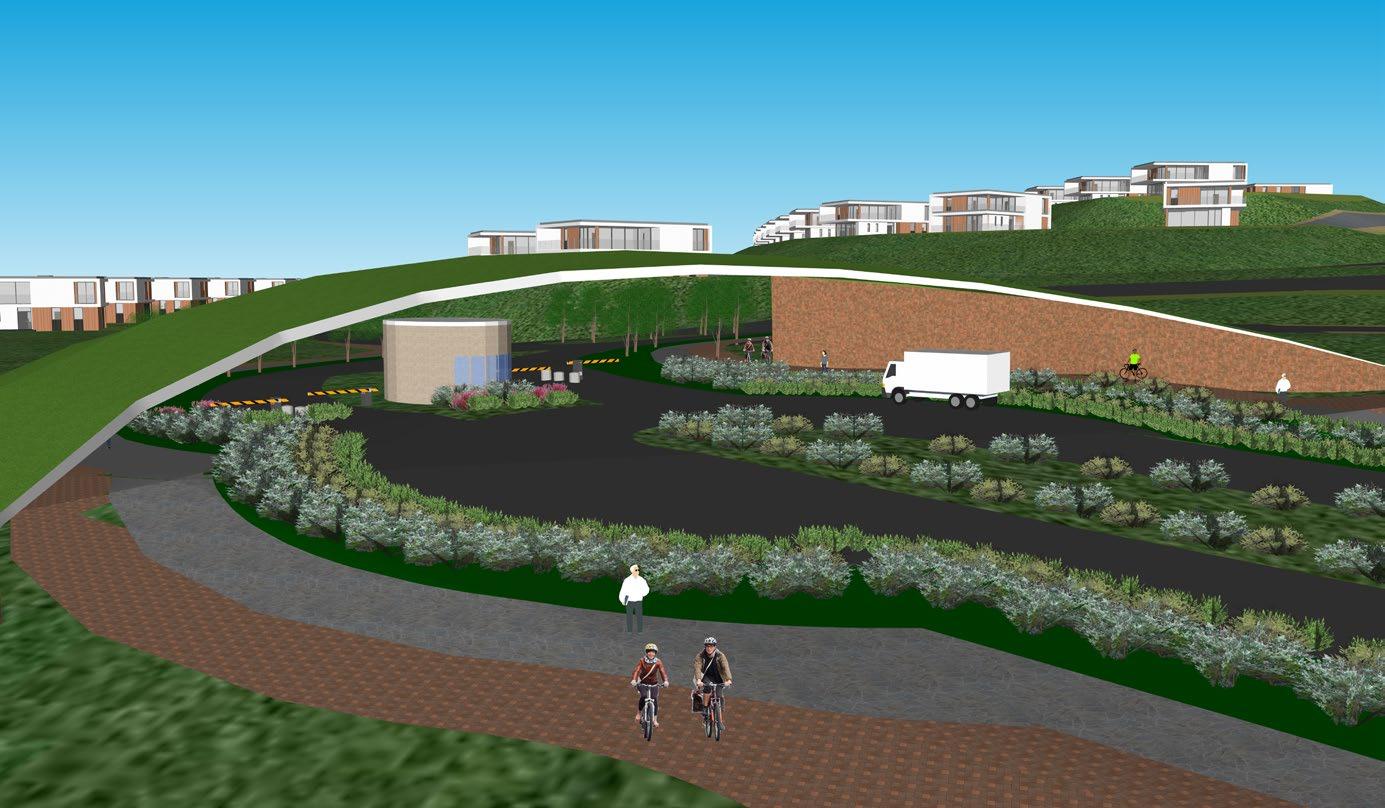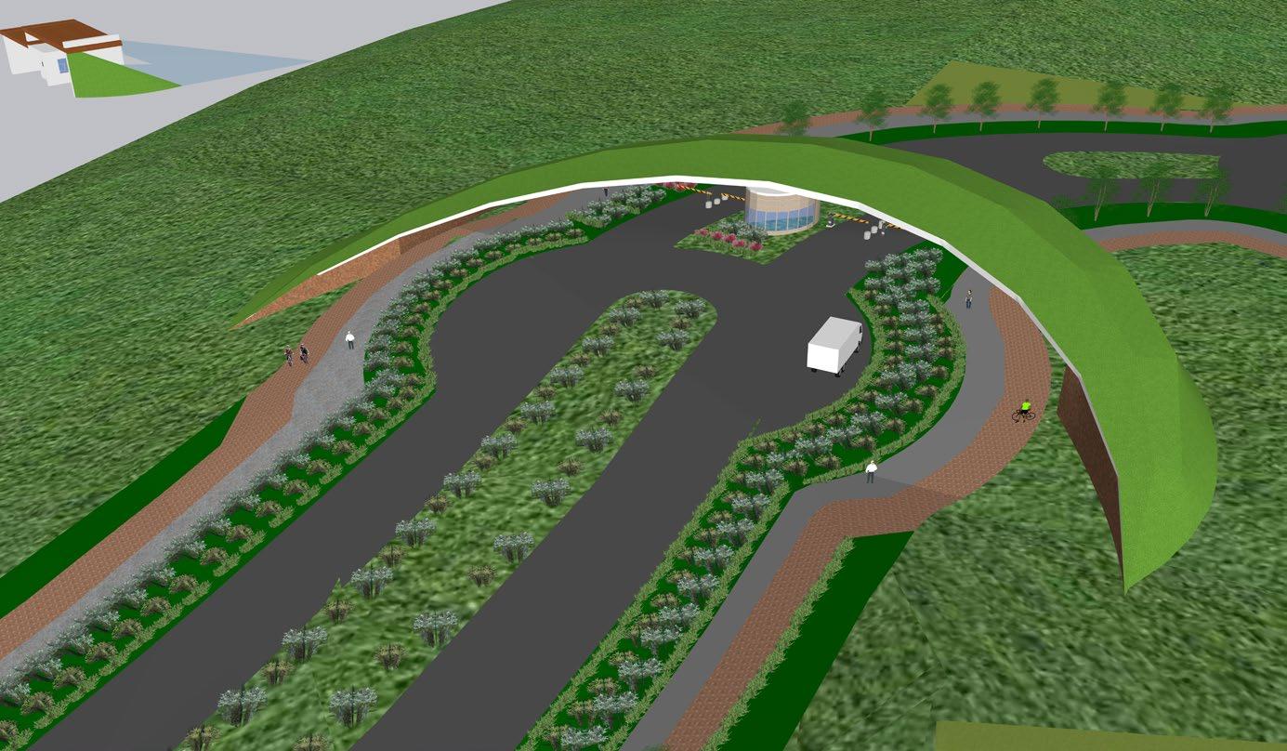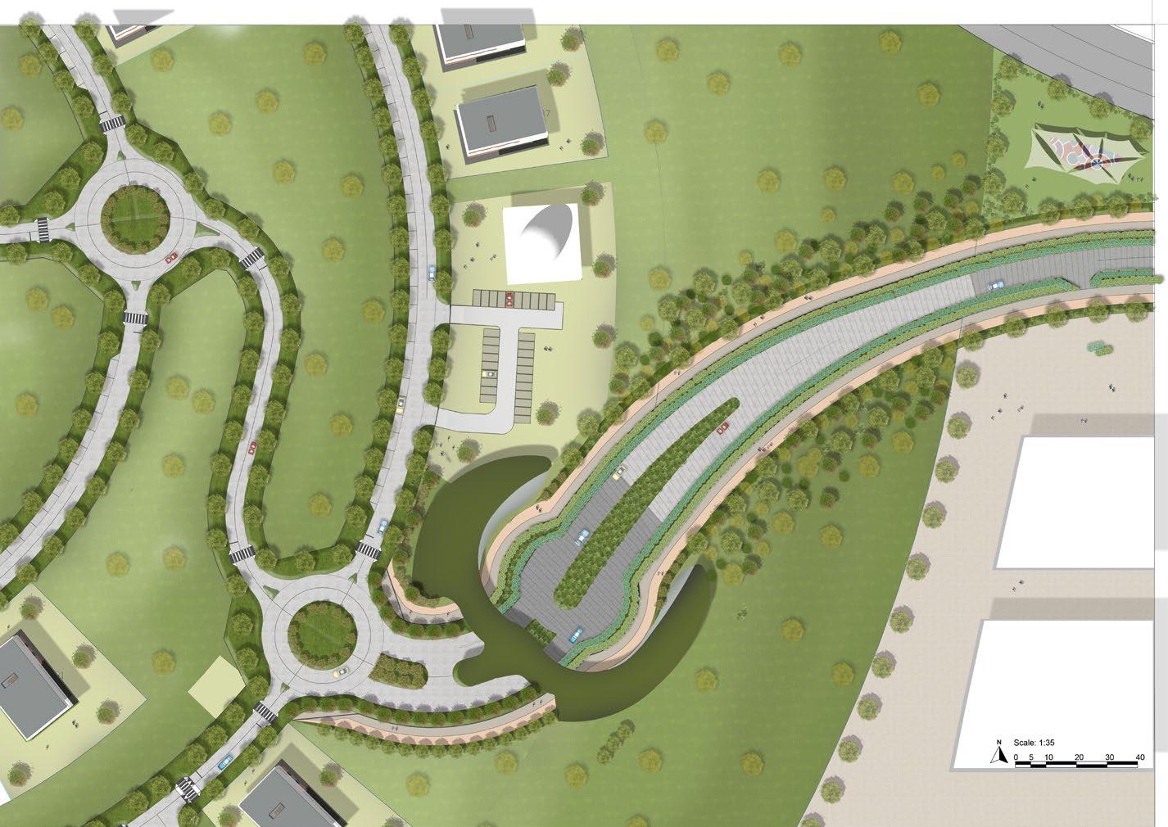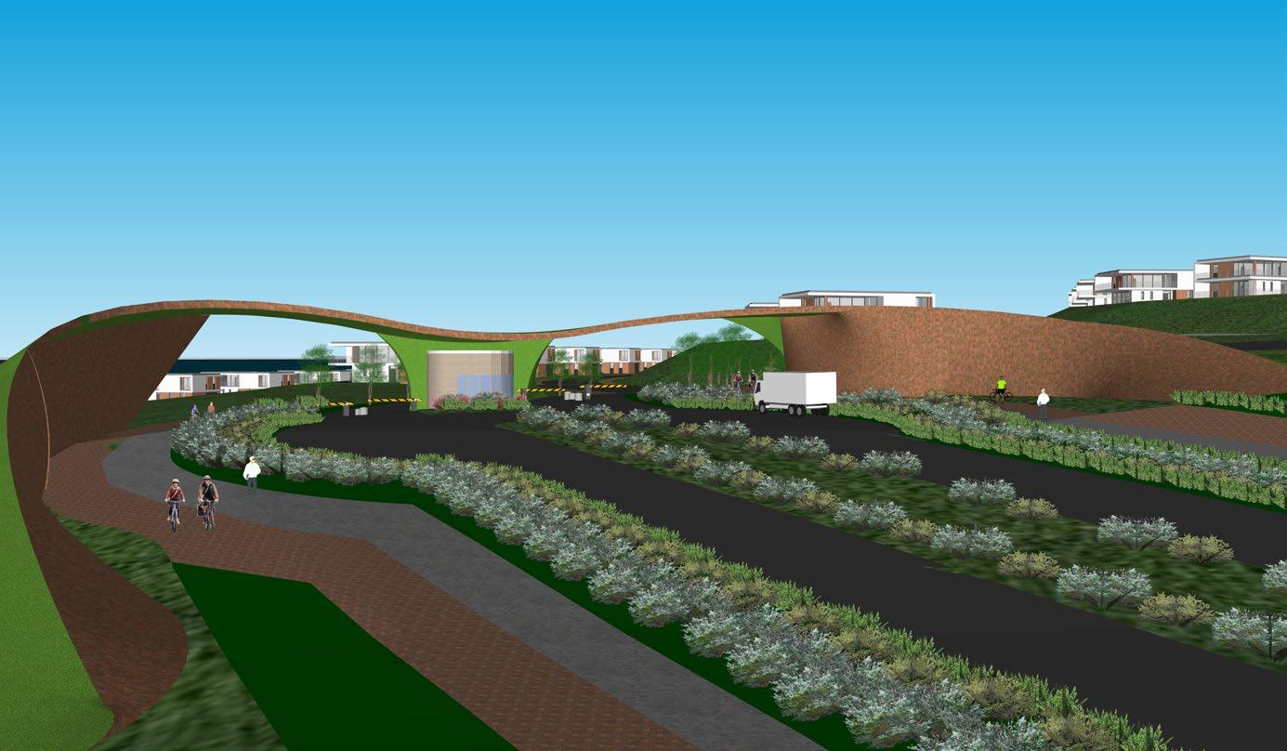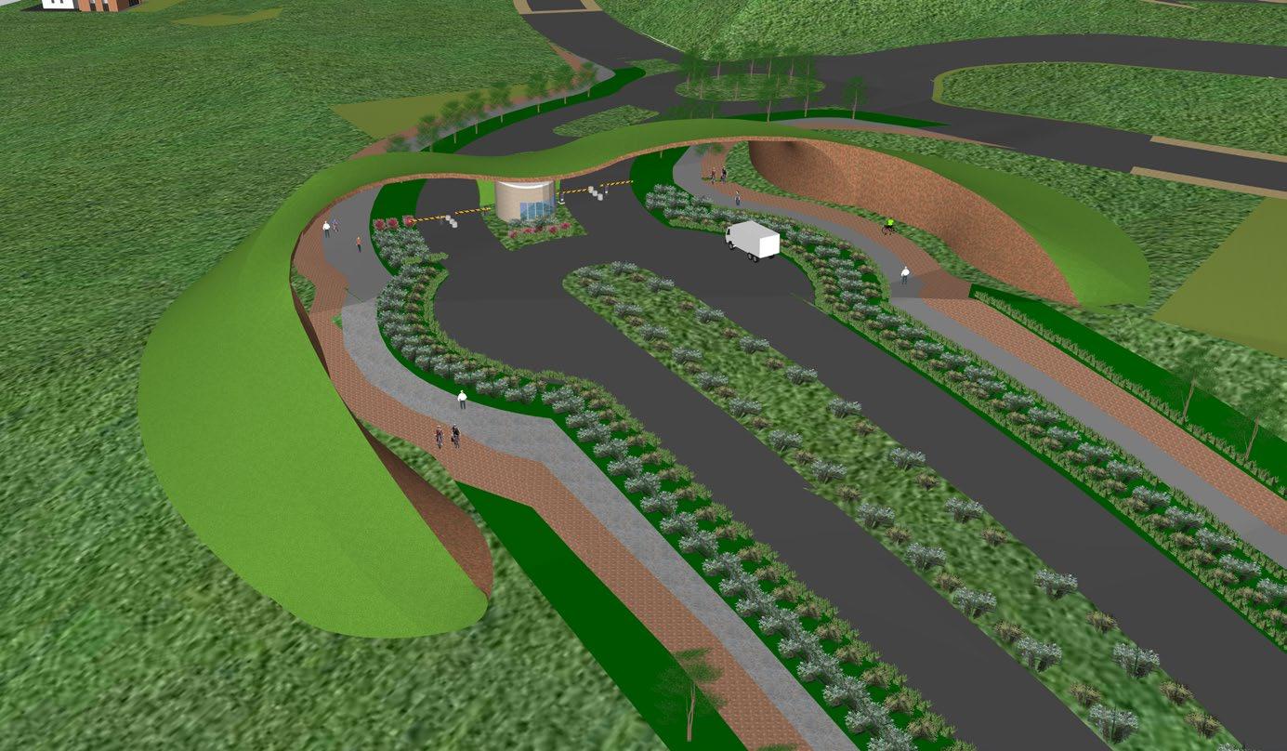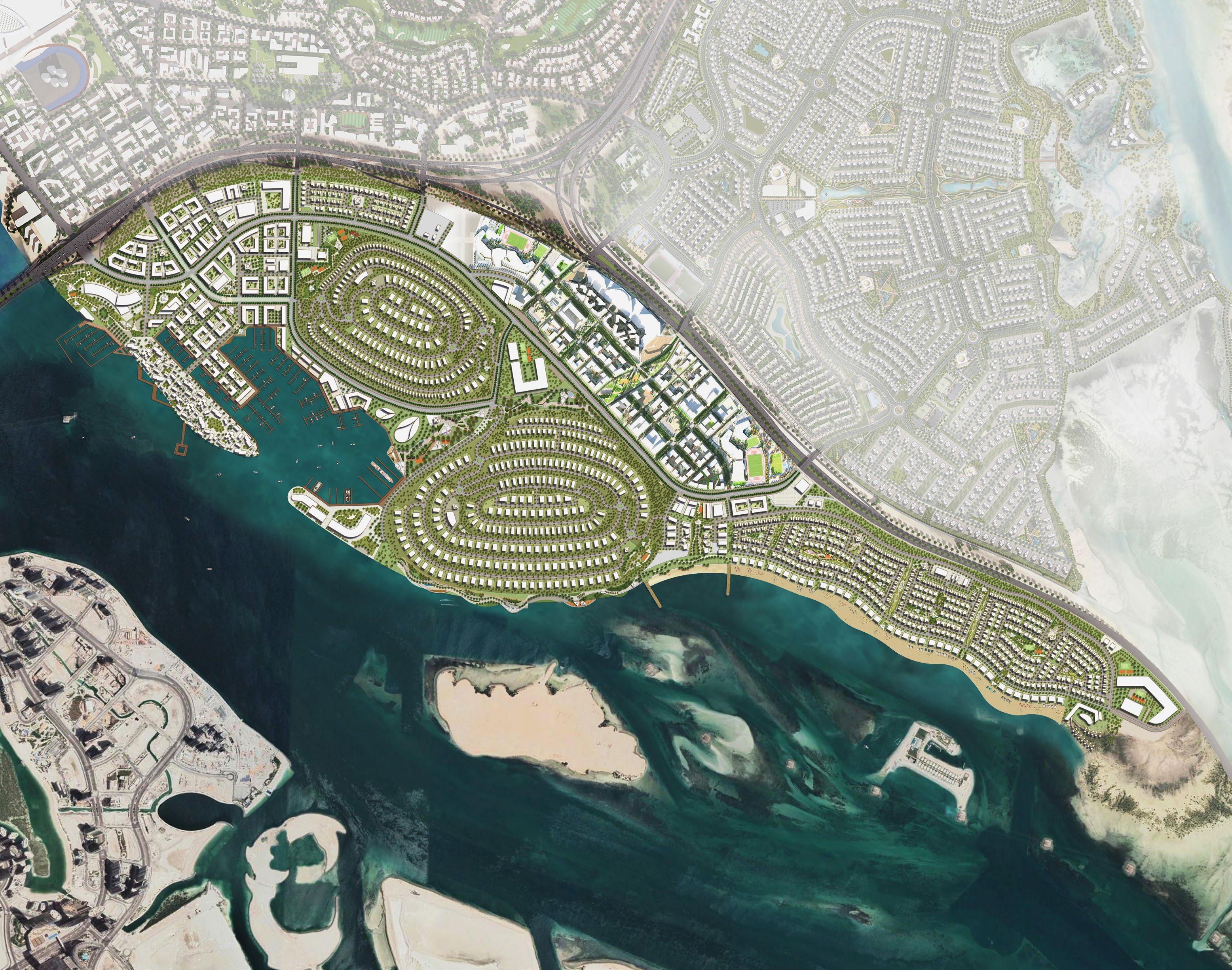
1 minute read
SAADIYAT MARINA
Community Development
Company : Stantec
Advertisement
Years: 2021-2022
Location: Abu Dhabi, UAE
Client: Modon
Stage: Conceptual
A large scale development with luxury homes situated on two large hills, beachfront residences and a marina water front devlopment consisiting of retail components and parks.
Works Contributed:
• Masterplanning of plots on hills. Illustrative masterplan render.
• Full project 3d mass modelling on Revit and Sketchup.
• Landscape diagrams include waterfront edges.
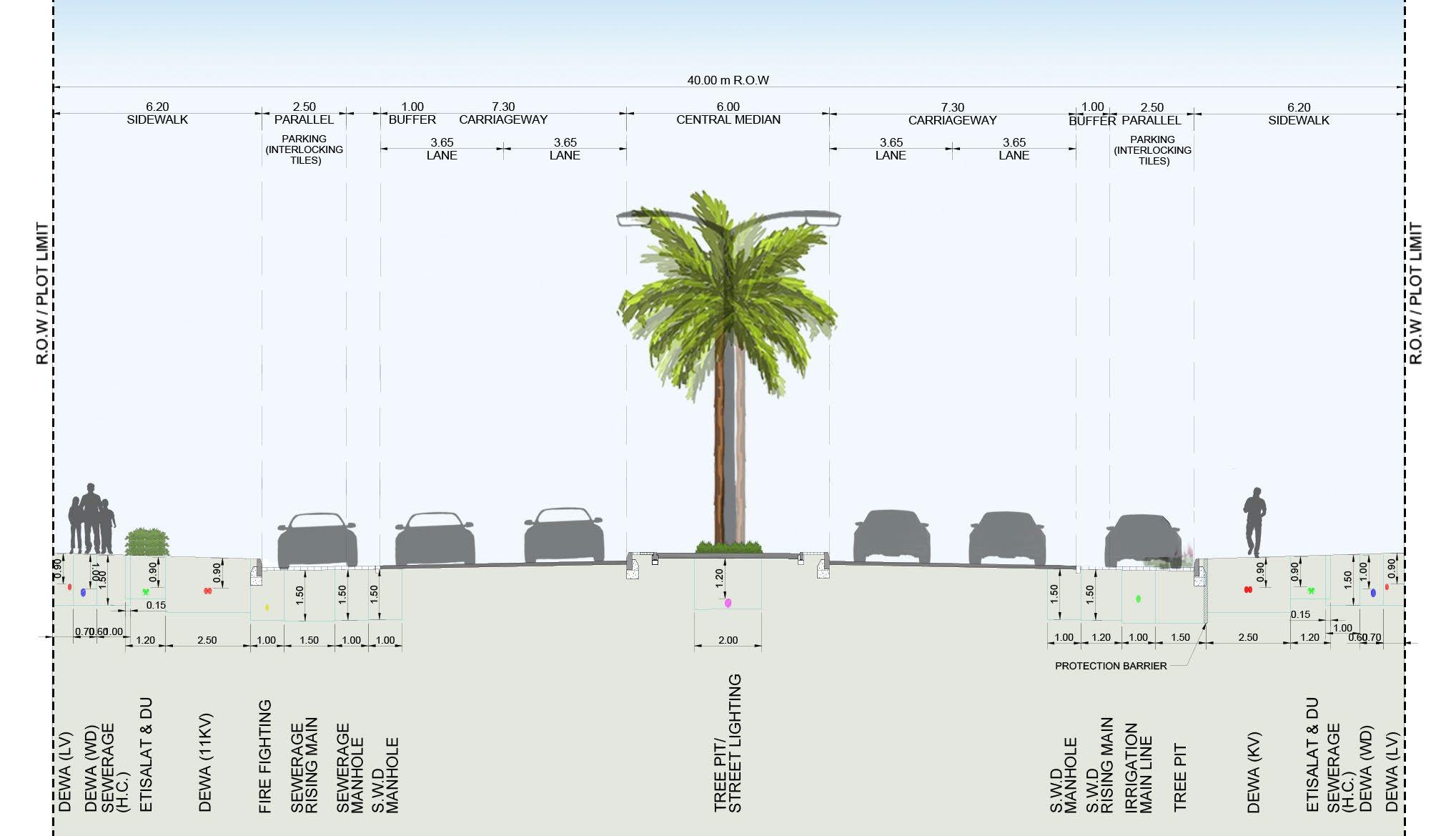
• ROW research and diagrams for different districts of the project.
Full Masterplan Plan Post Production: received the CAD drawing of the masterplan and was tasked with rendering it from scratch for the Design Masterplan report submission.
Right of Way (ROW) Diagrams
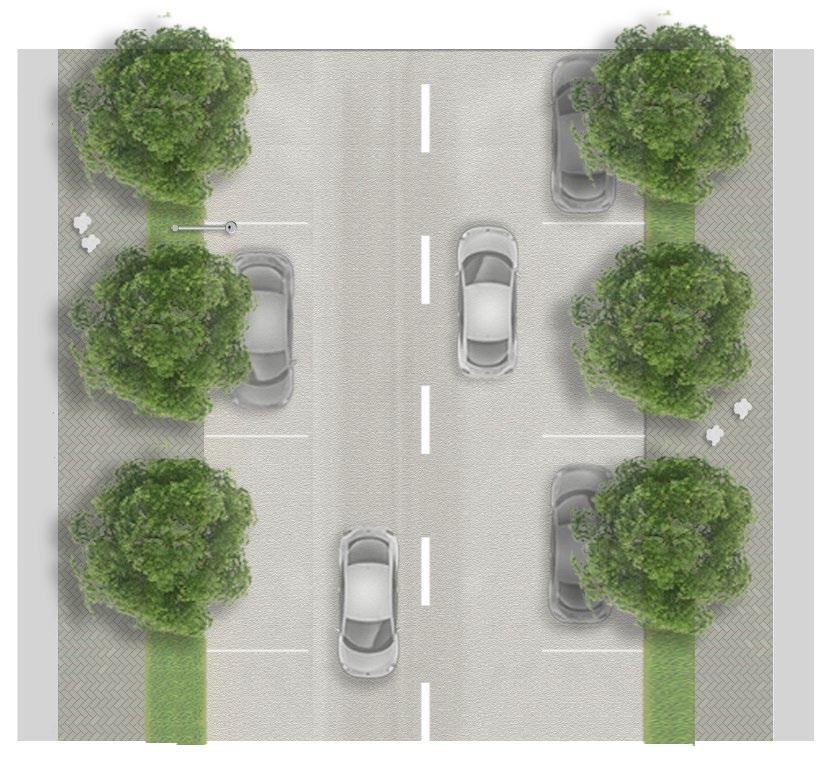
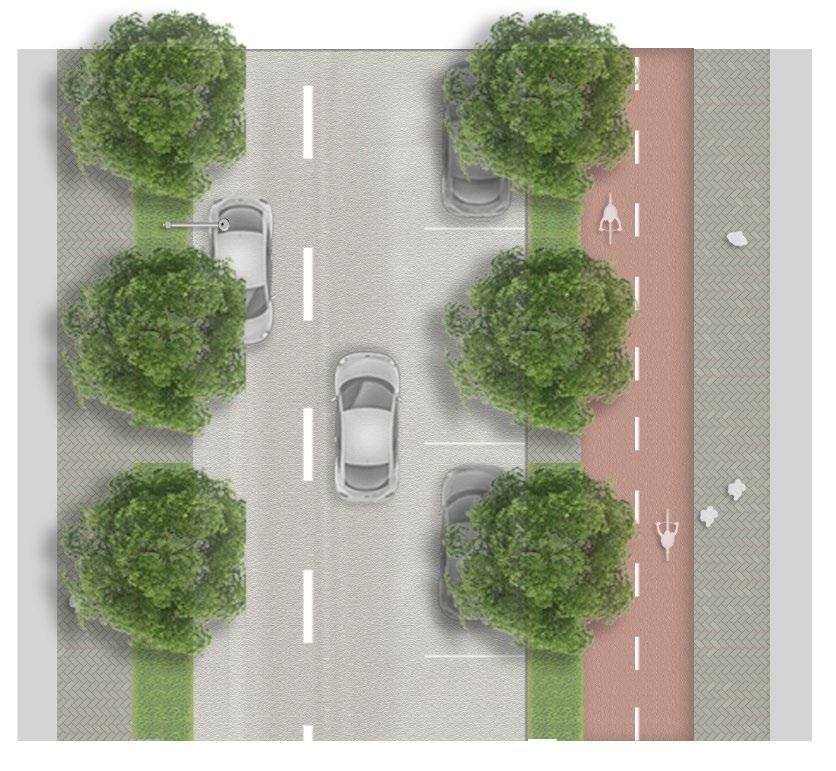
Assisted the Landscape and Transportation Department. had received CAD sections and plans of 4 variations of ROW passages throughout the masterplan as well as technical government guidlines. Using the provided information was to produce diagrams that resonated with our reports preferred aesthetic while demonstrating the required information clearly. Each ROW section had its matching plan.
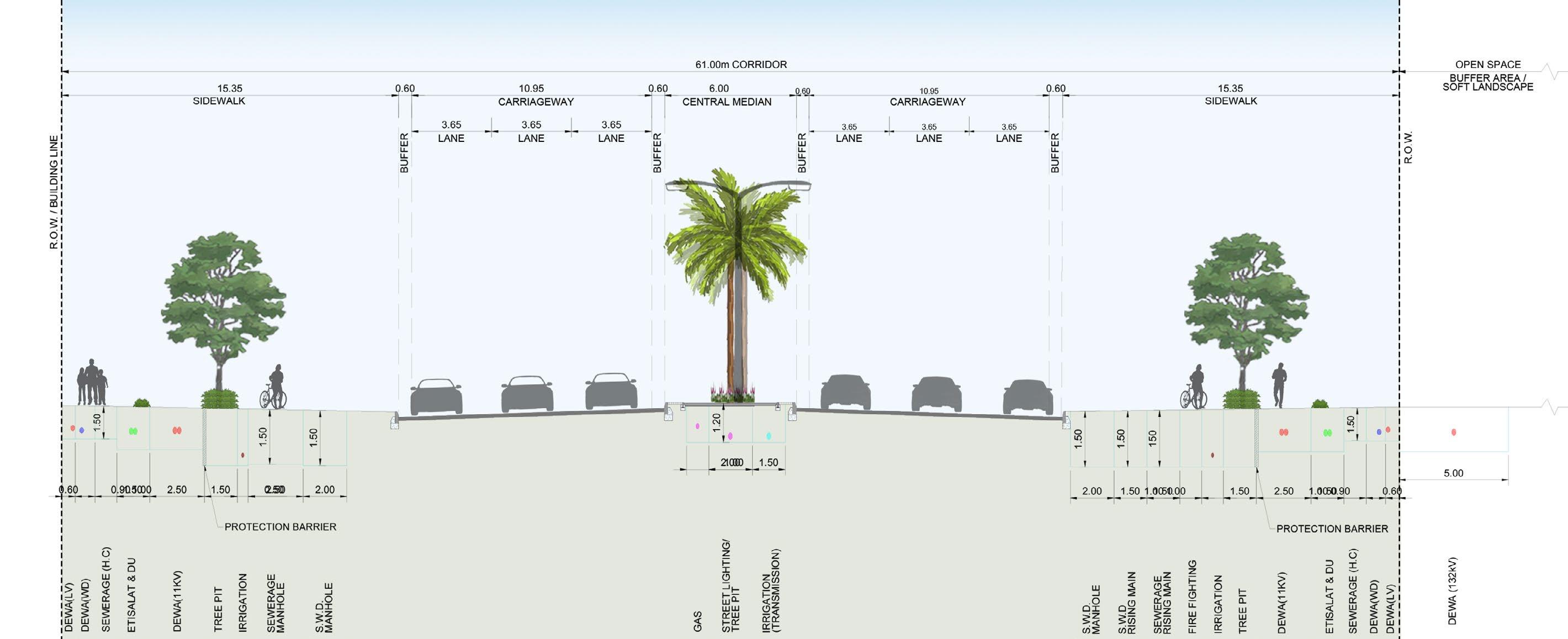
I was tasked with creating and rendering a variety of waterfront edge conditions on different portions of the Masterplan. This demonstrates the different types of possibilities that would work best along the promenade, retail sector, beach homes etc.
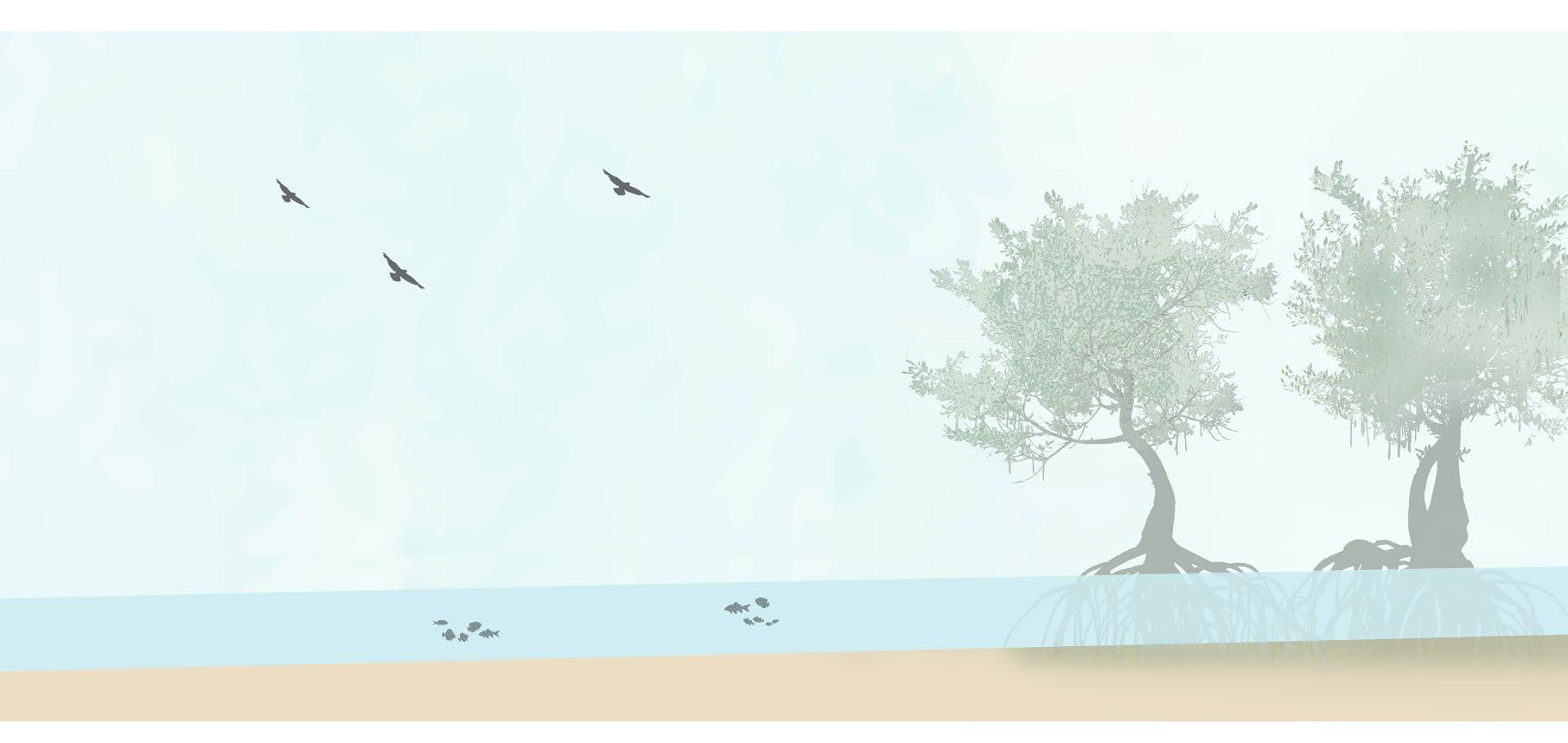
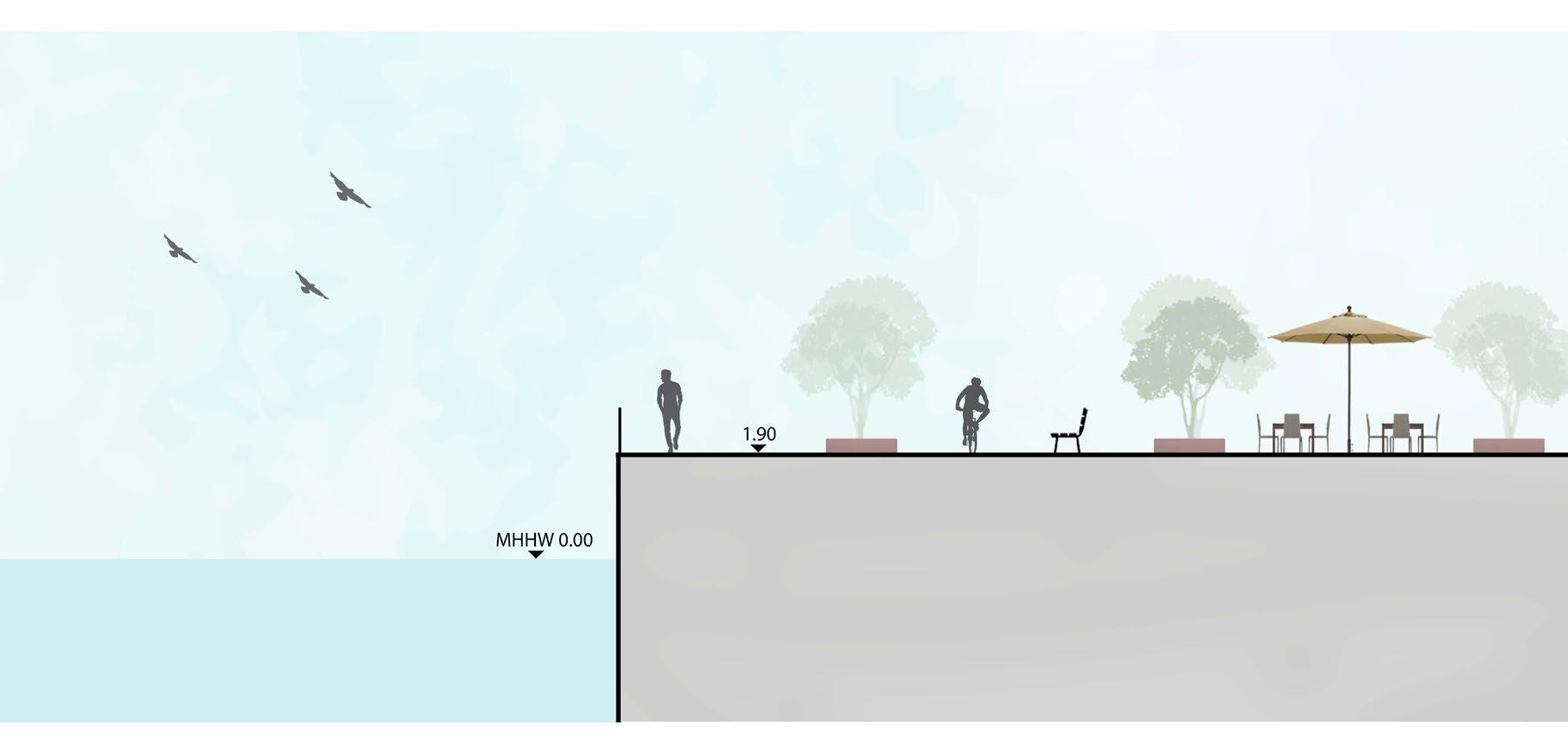
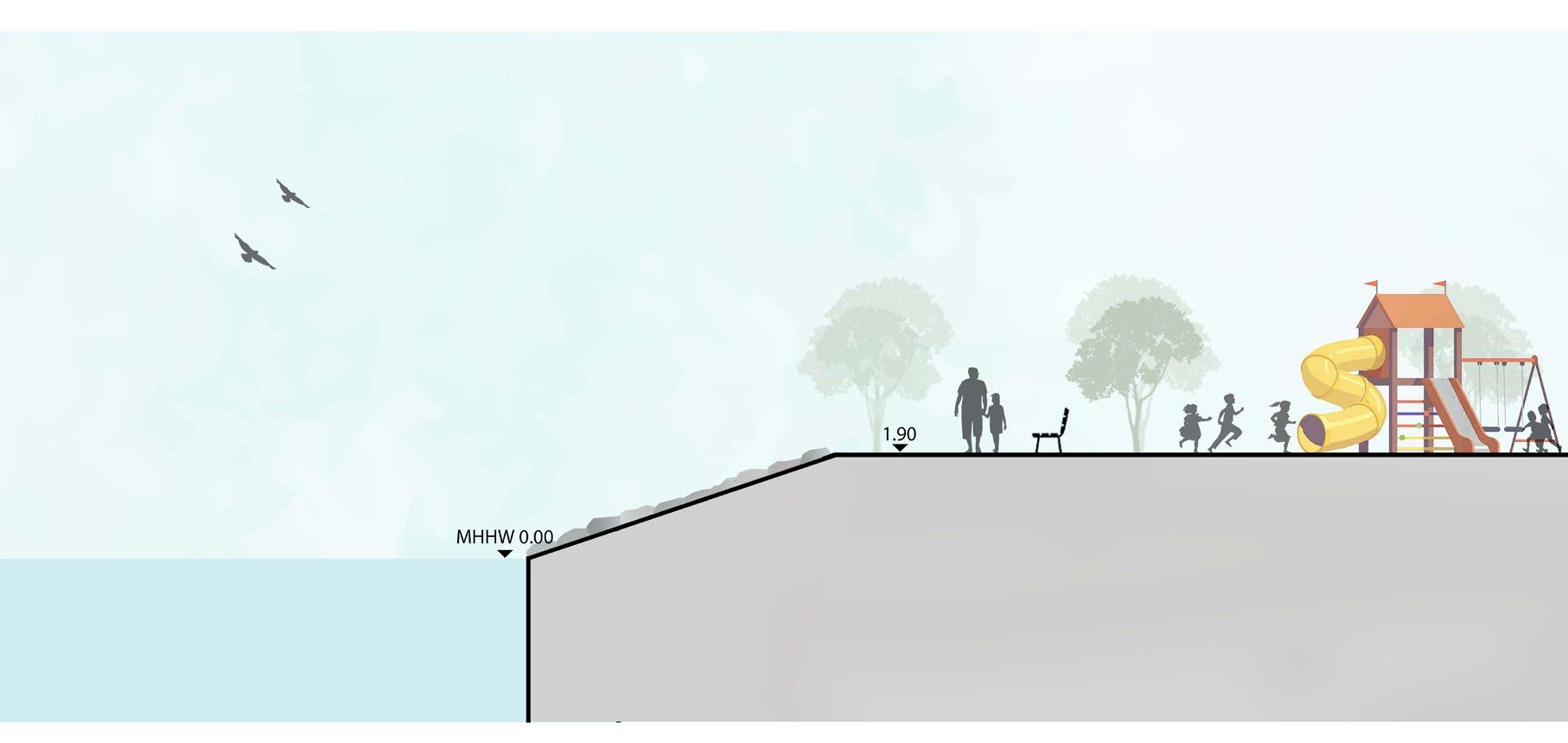
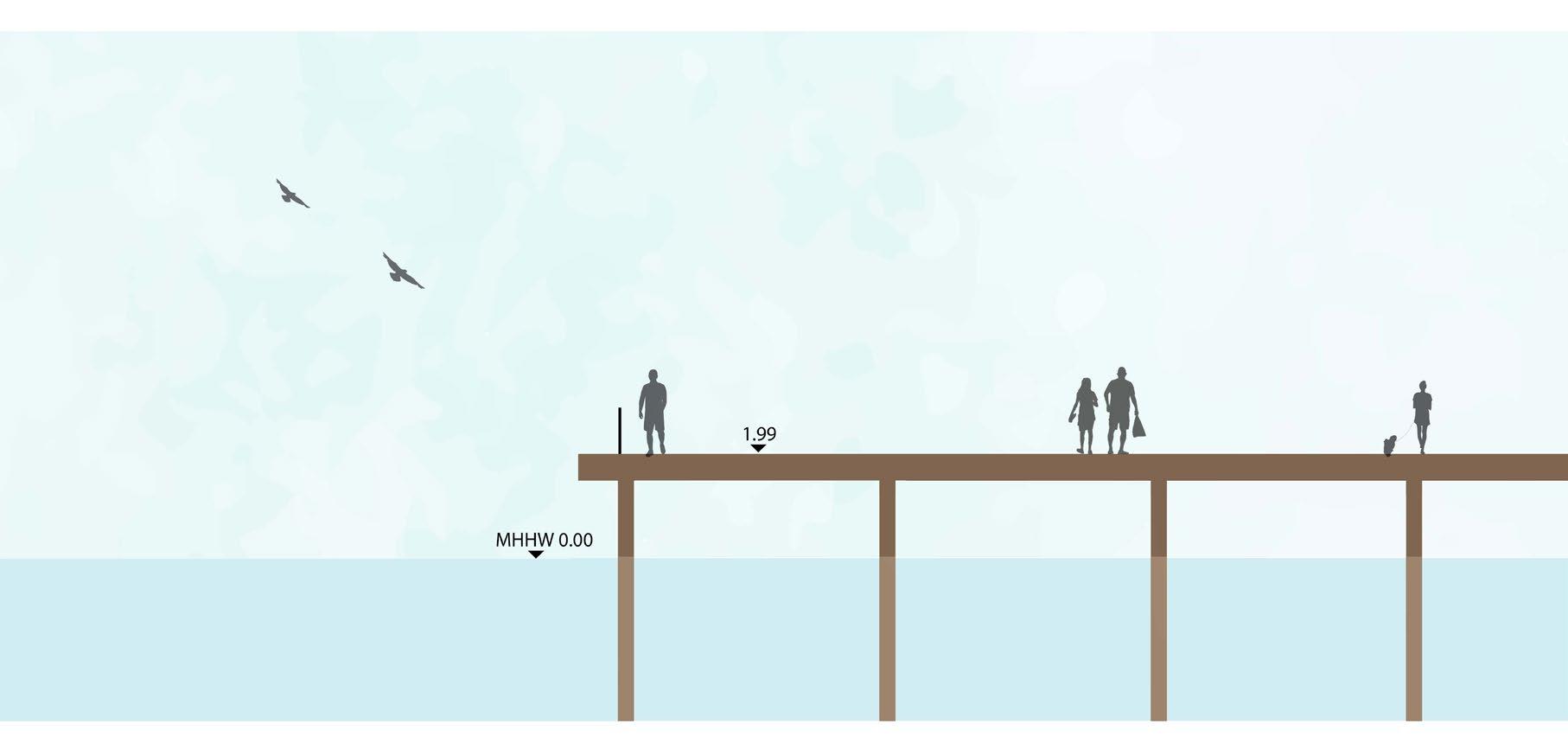
3D Massing
As the client wanted to understand the construction phasing of the masterplan, I was tasked with doing the entire massing of the site along with a video walkthrough on Revit. The entire process of modelling the project took one week.
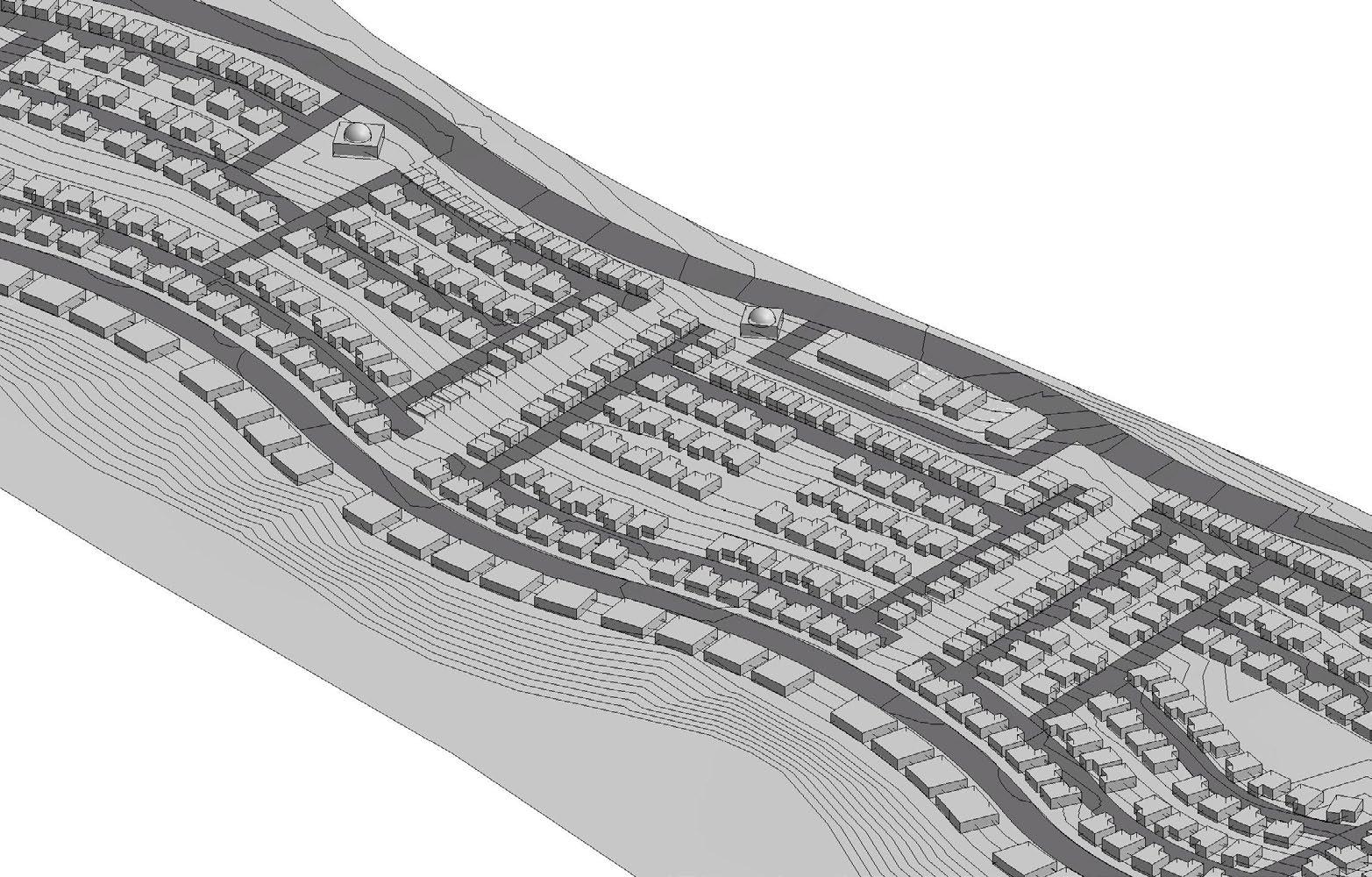
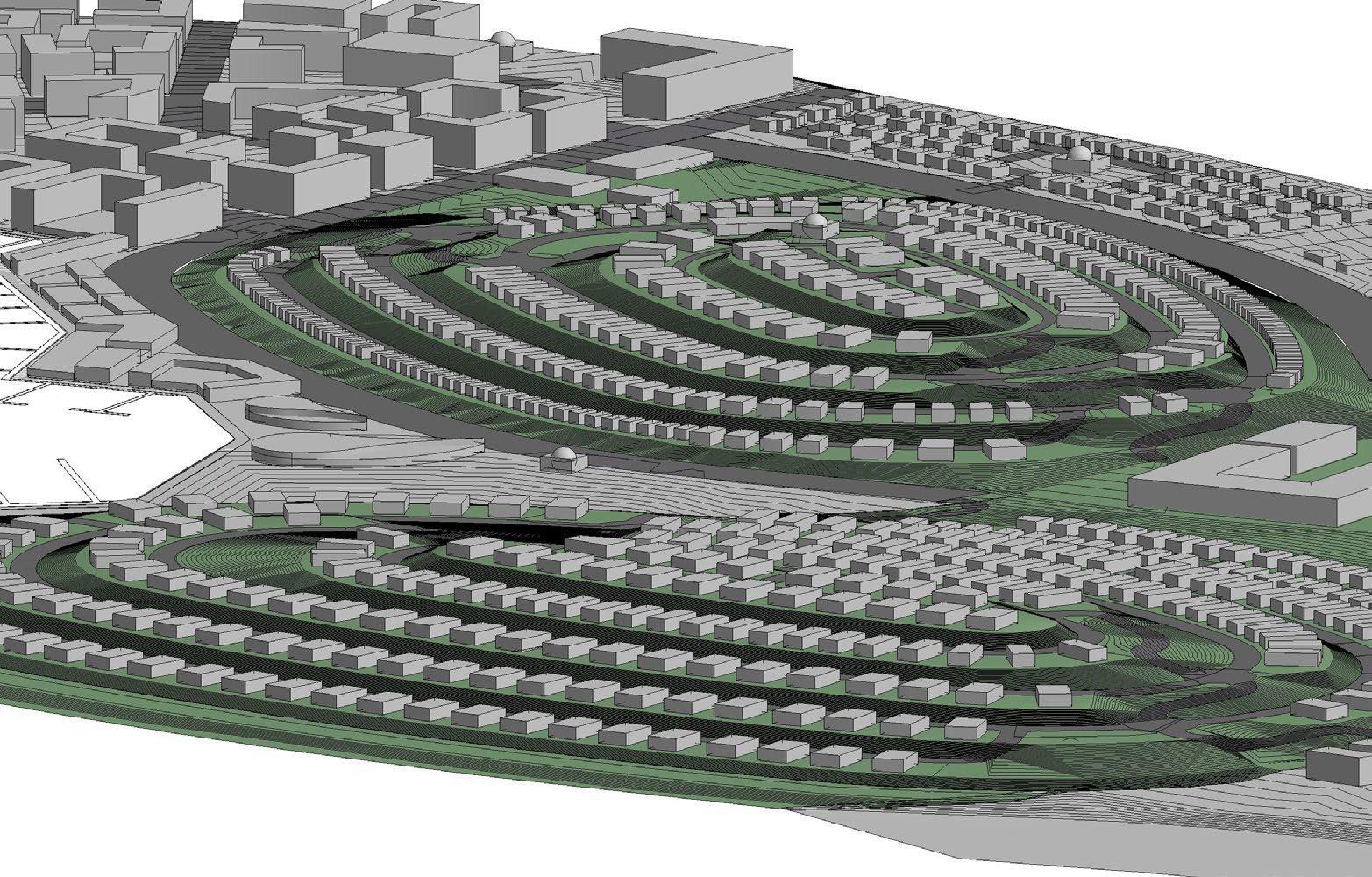
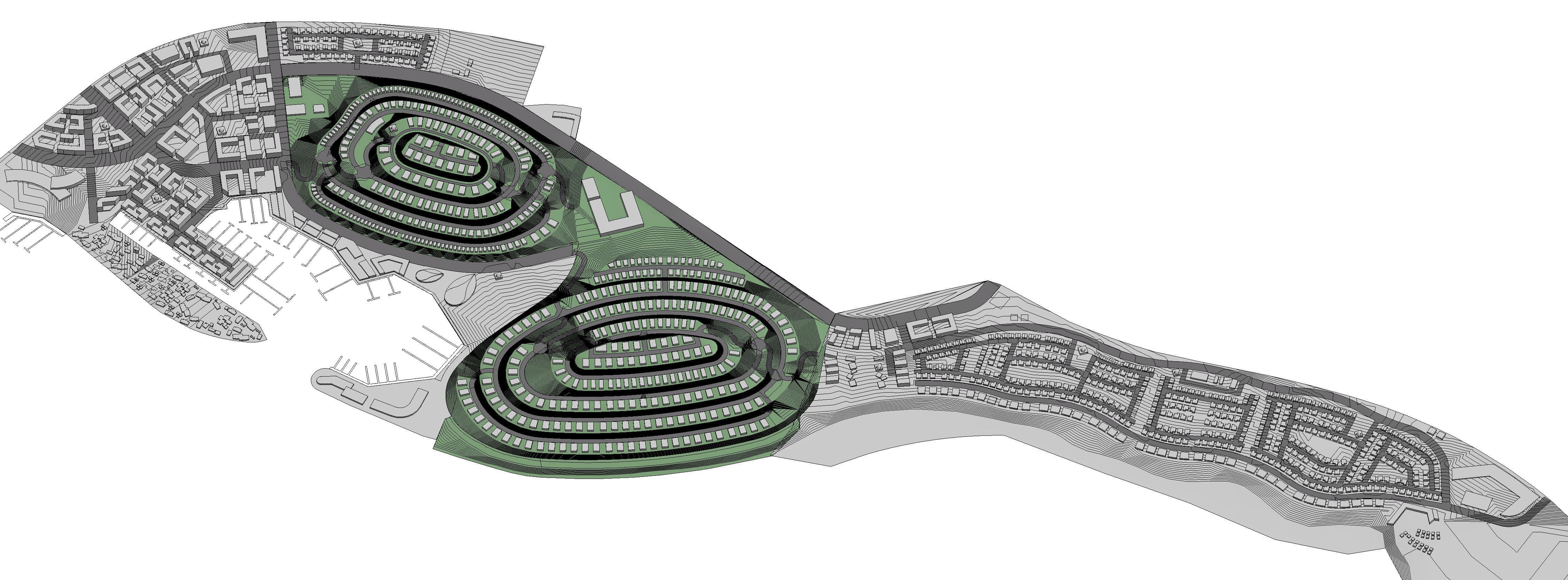
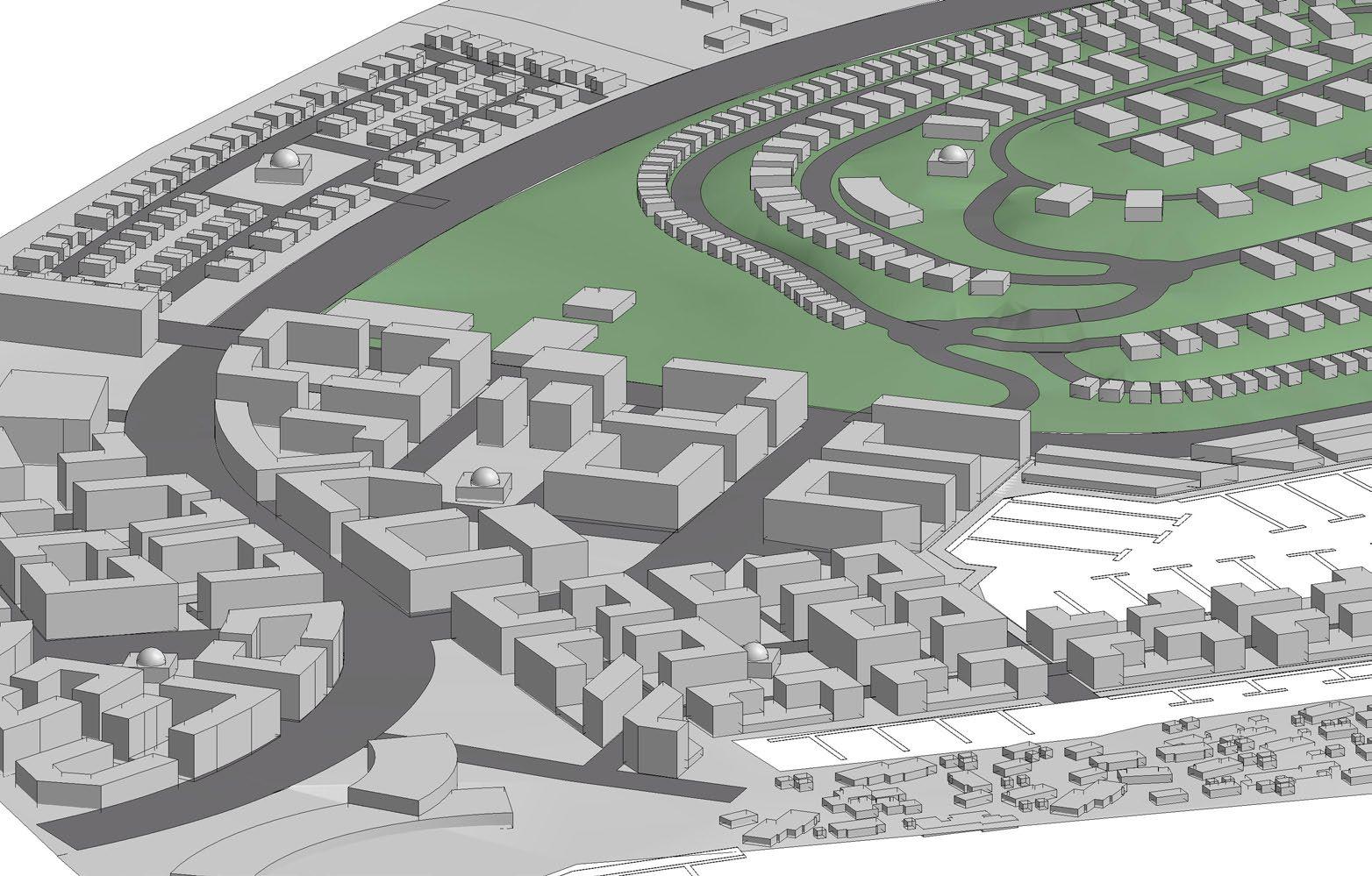
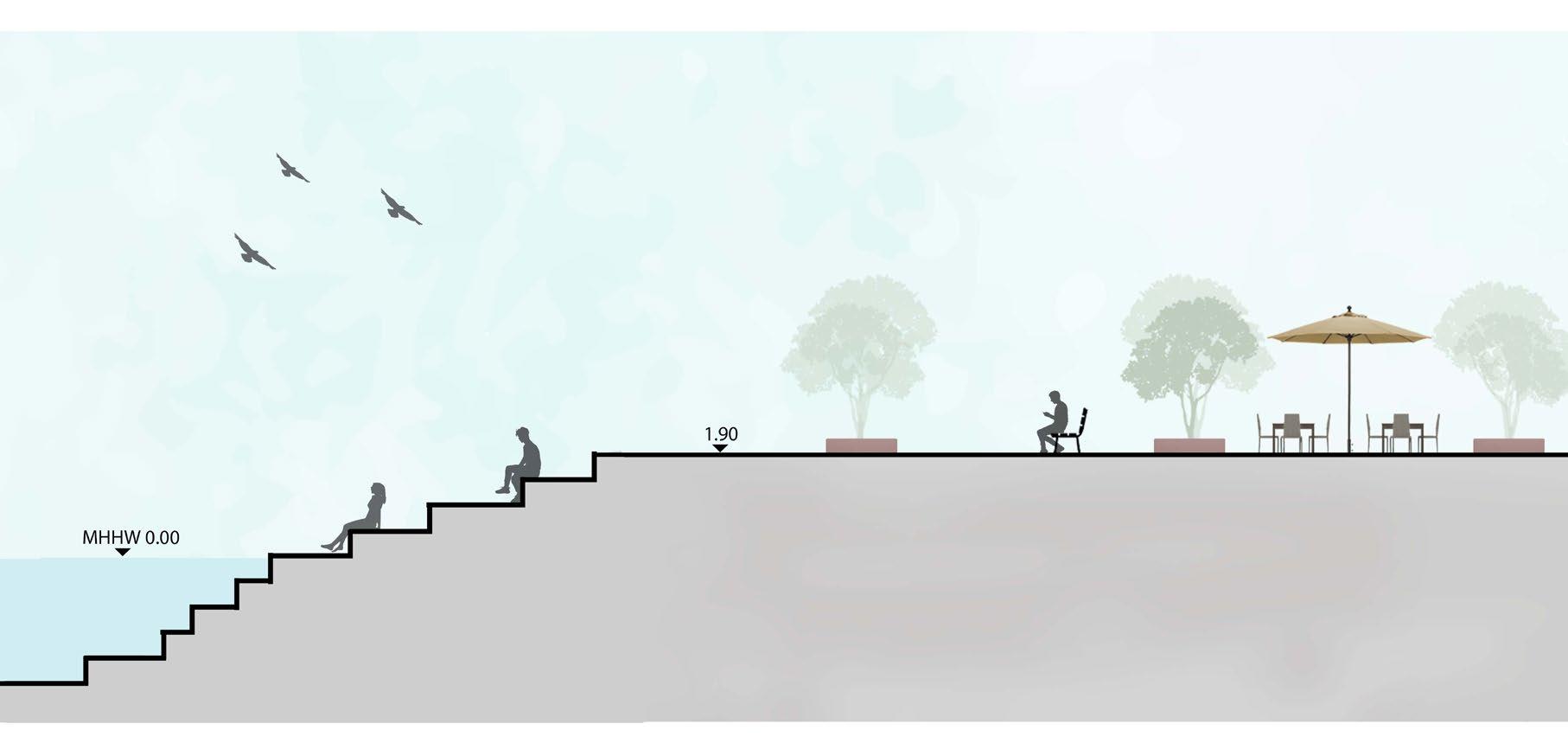
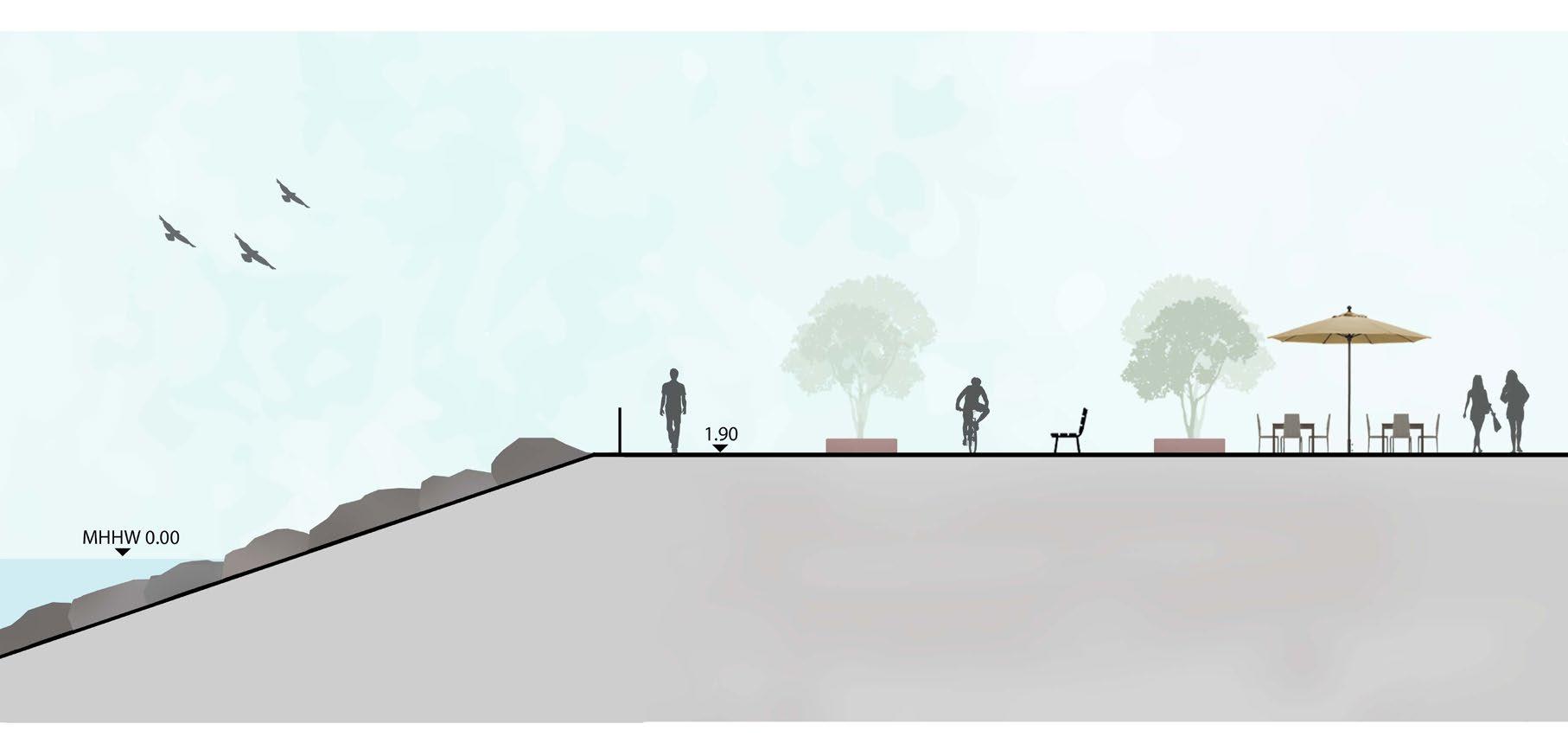
Gatehouse Concepts
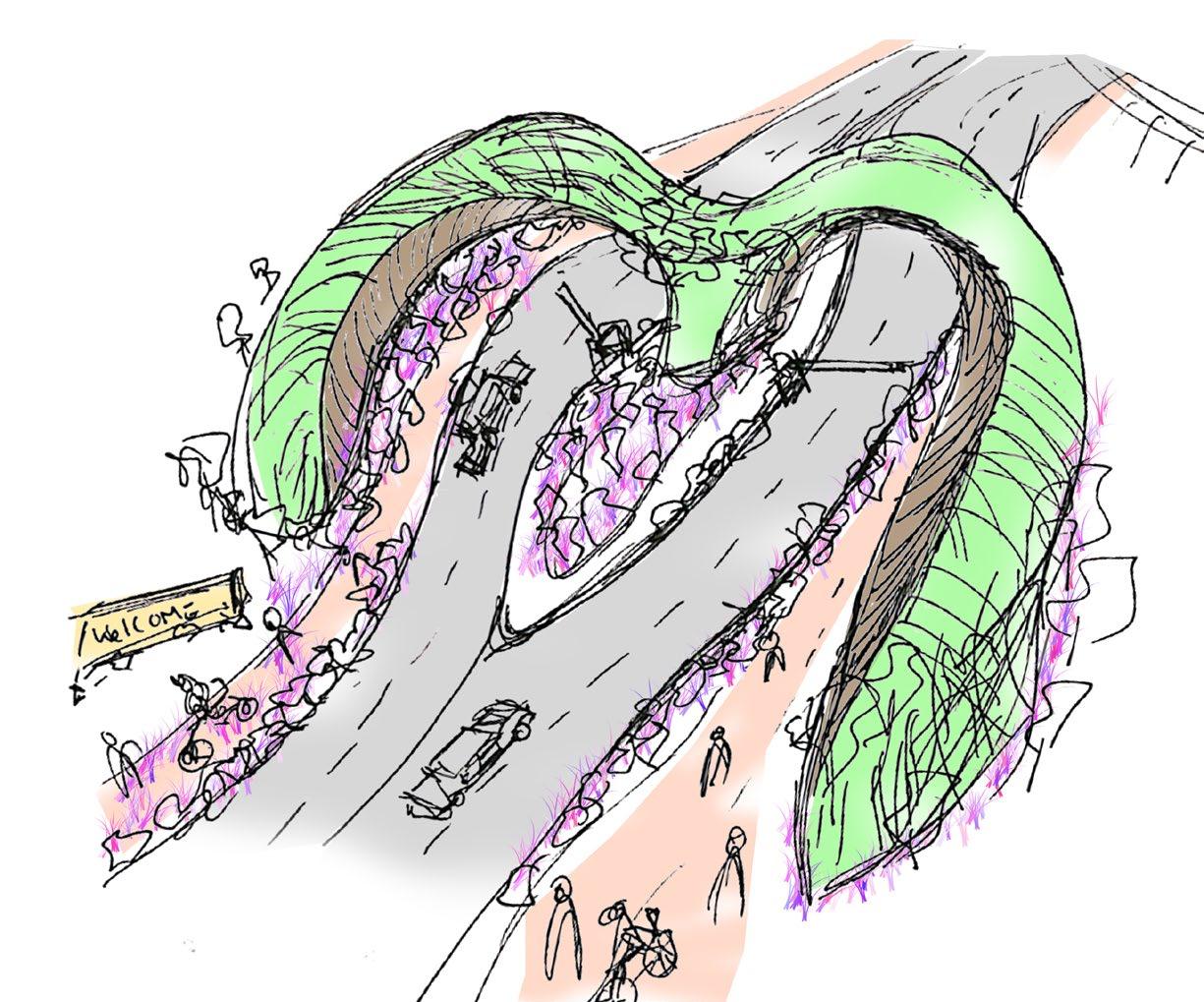
I designed and modelled two immaculate gatehouses leading into the luxury mansions on the hills.
The concepts provided to me were to be abstract and to reflect the topography.
One of multiple hill sections I rendered to show the height difference between the tiers.
