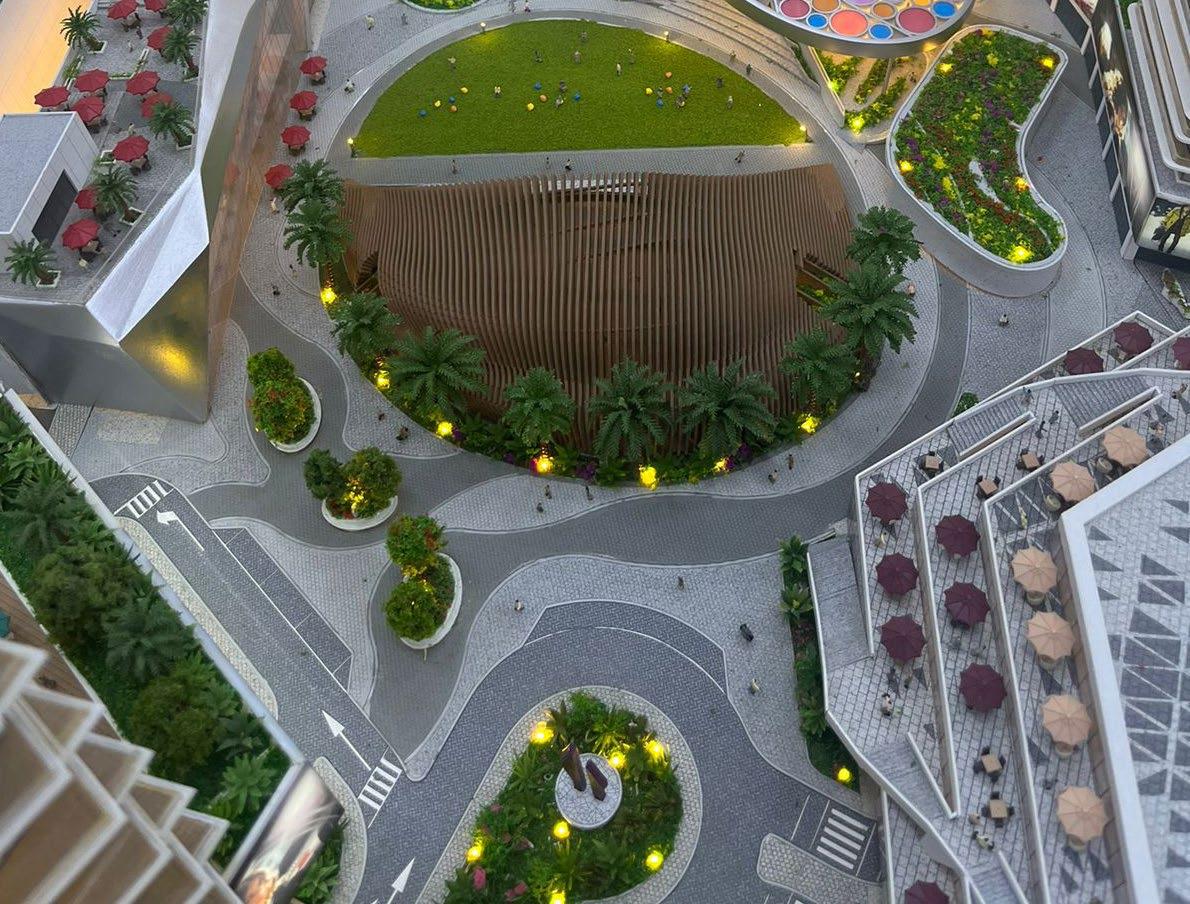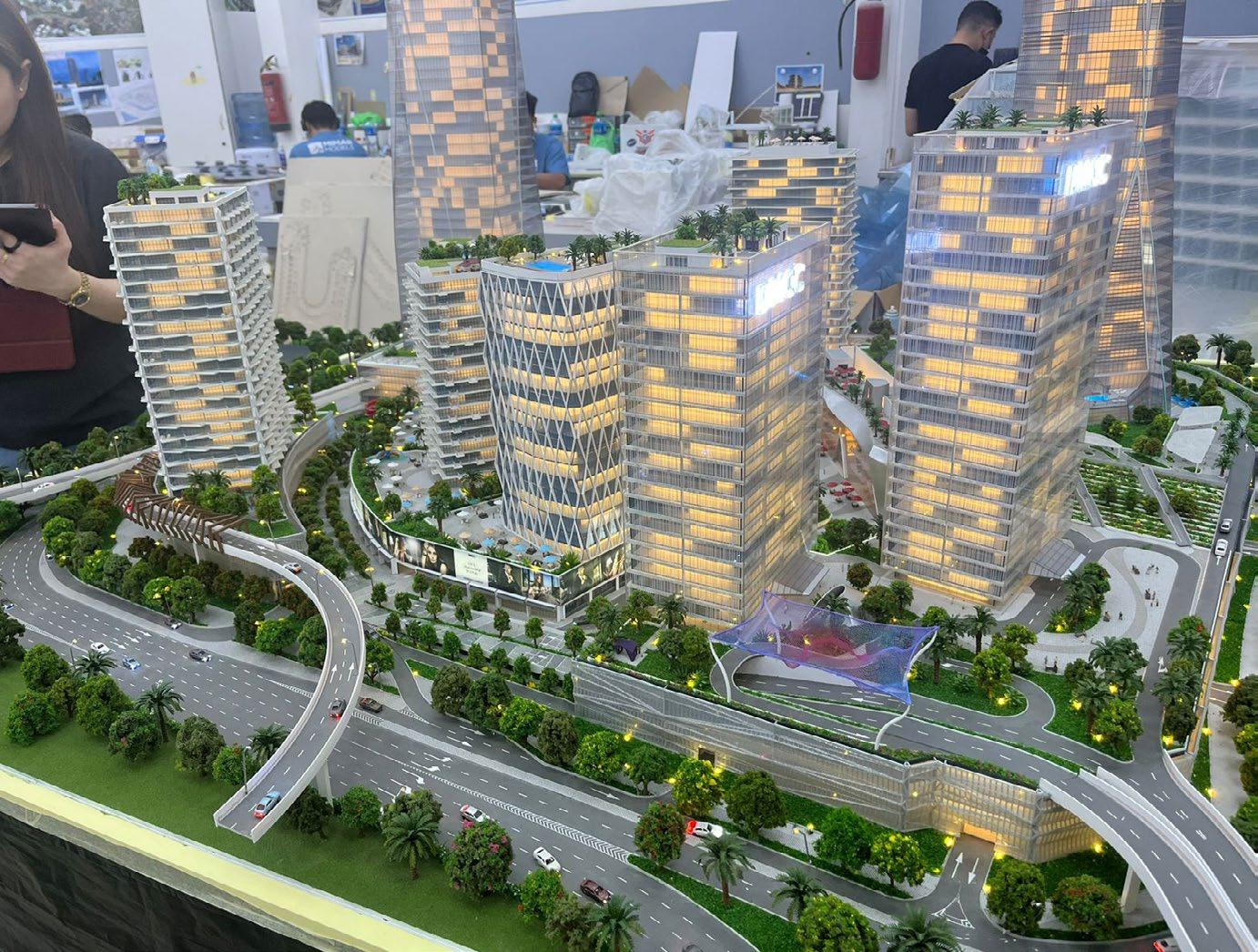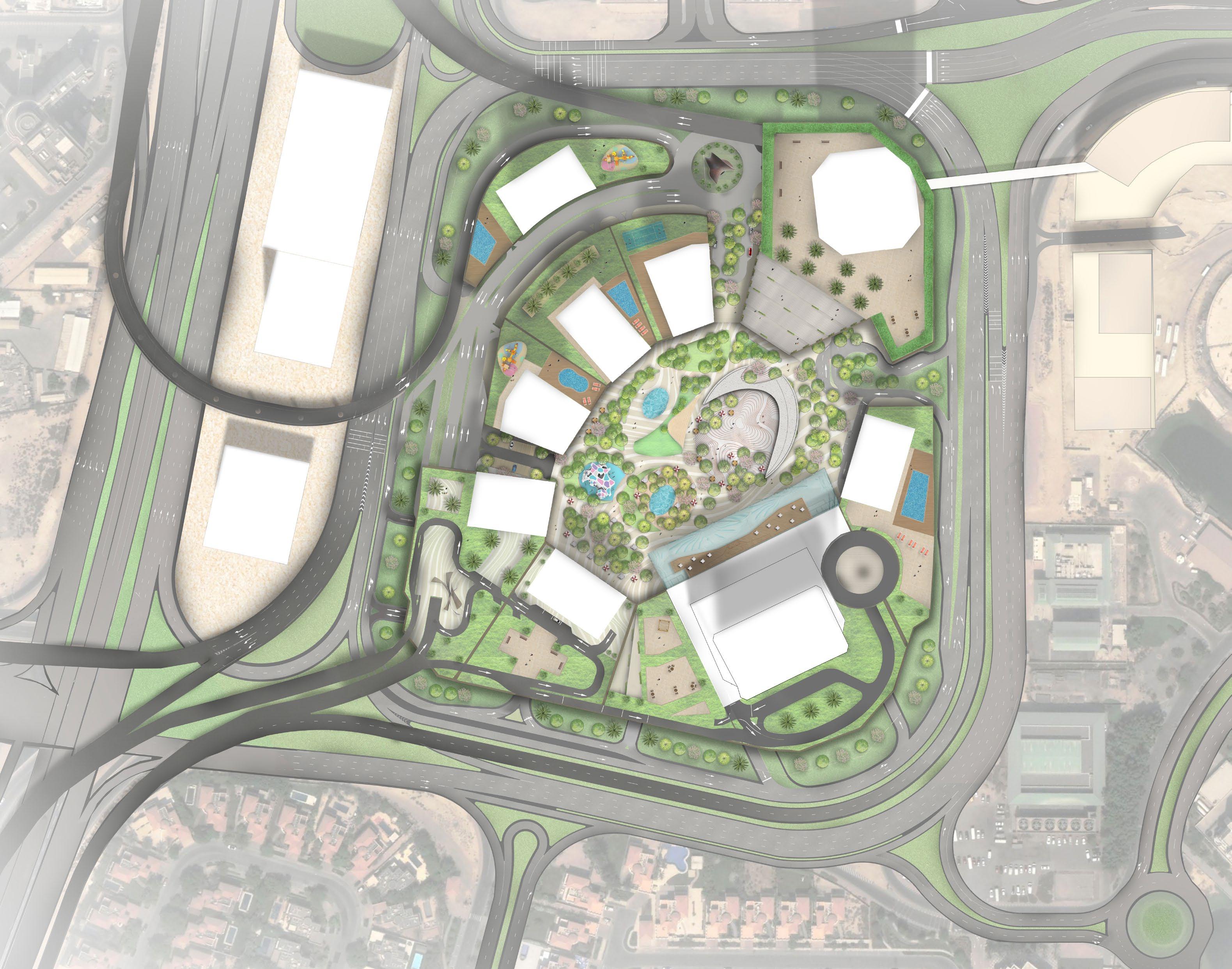
1 minute read
UPTOWN PLAZA Urban Development
Company : Stantec
Years: 2021-
Advertisement
Location: JLT, UAE
Client: DMCC
Stage: Conceptual
An urban public plaza development with a purpose of rejuvinating the JLT area. Facilitated with a stage for performances, water features, retail and dining components, etc.
Works Contributed:
• Architectural floorplans for community spaces within the devlopment.
• Floorplans, sections and illustrative masterplan renderings.
• Landscape research inlcudes select habtable plants, outdoor furniture selection, play area facilities, etc.
• Supervision of physical masterplan model
Full Masterplan Plan Post Production: I received the CAD drawing of the masterplan and was tasked with rendering it from scratch for the Concept Masterplan report submission.
Full Architectural Plan and Post Production:

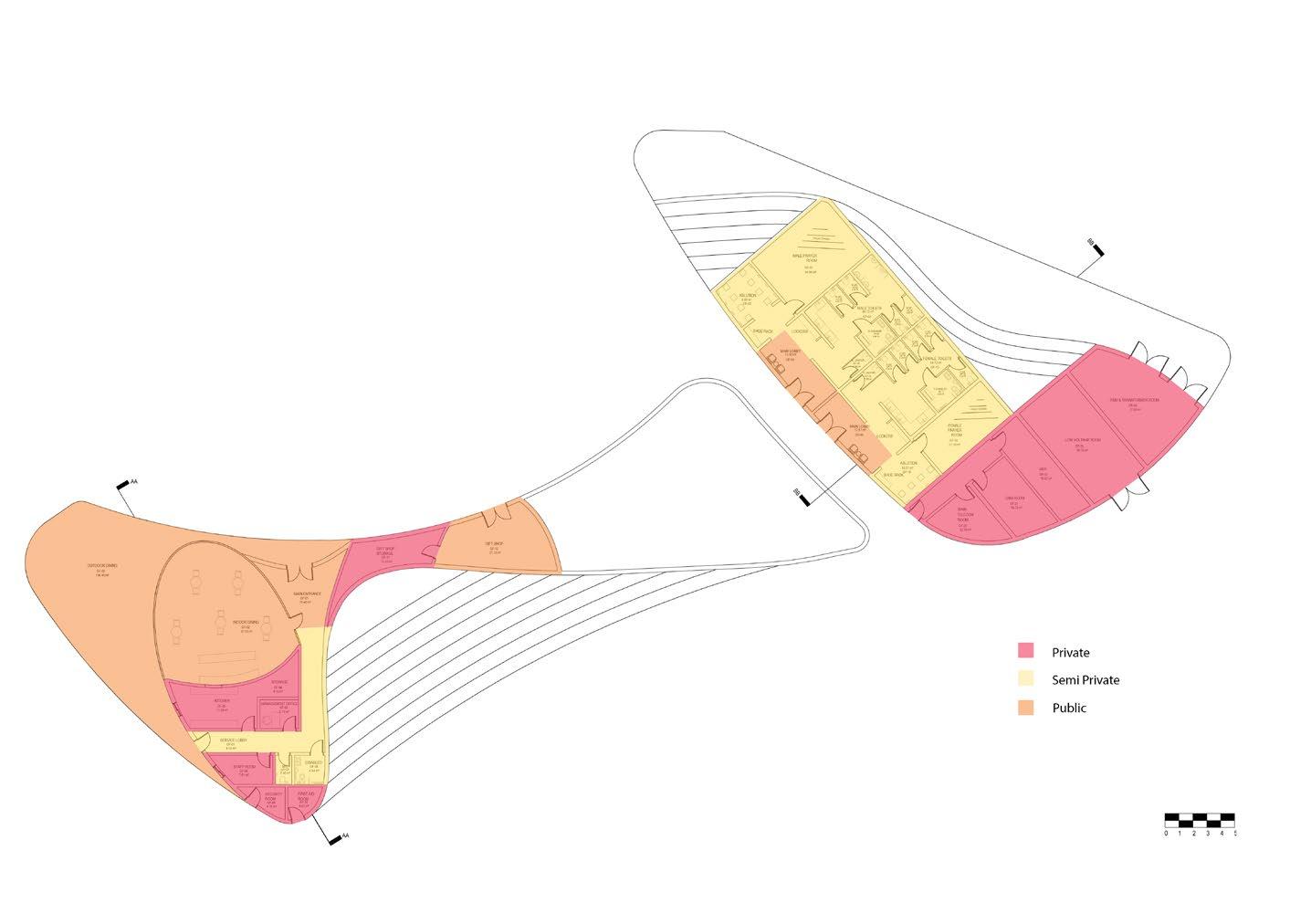
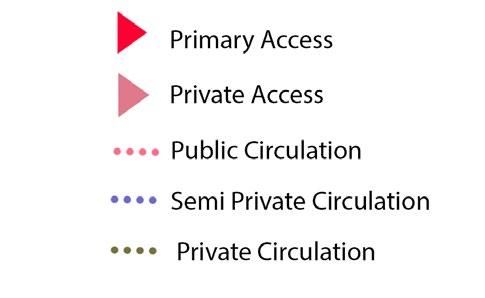
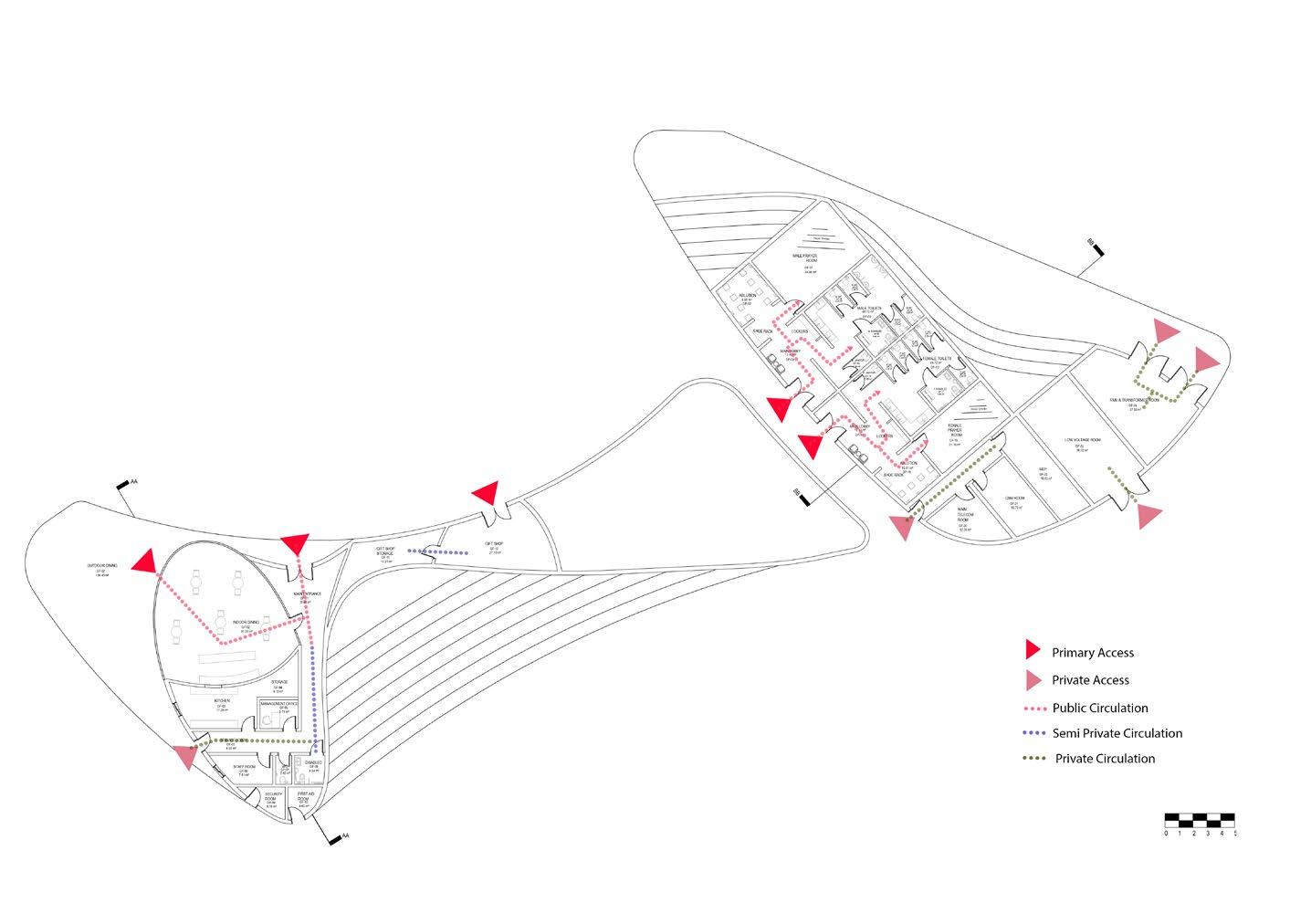
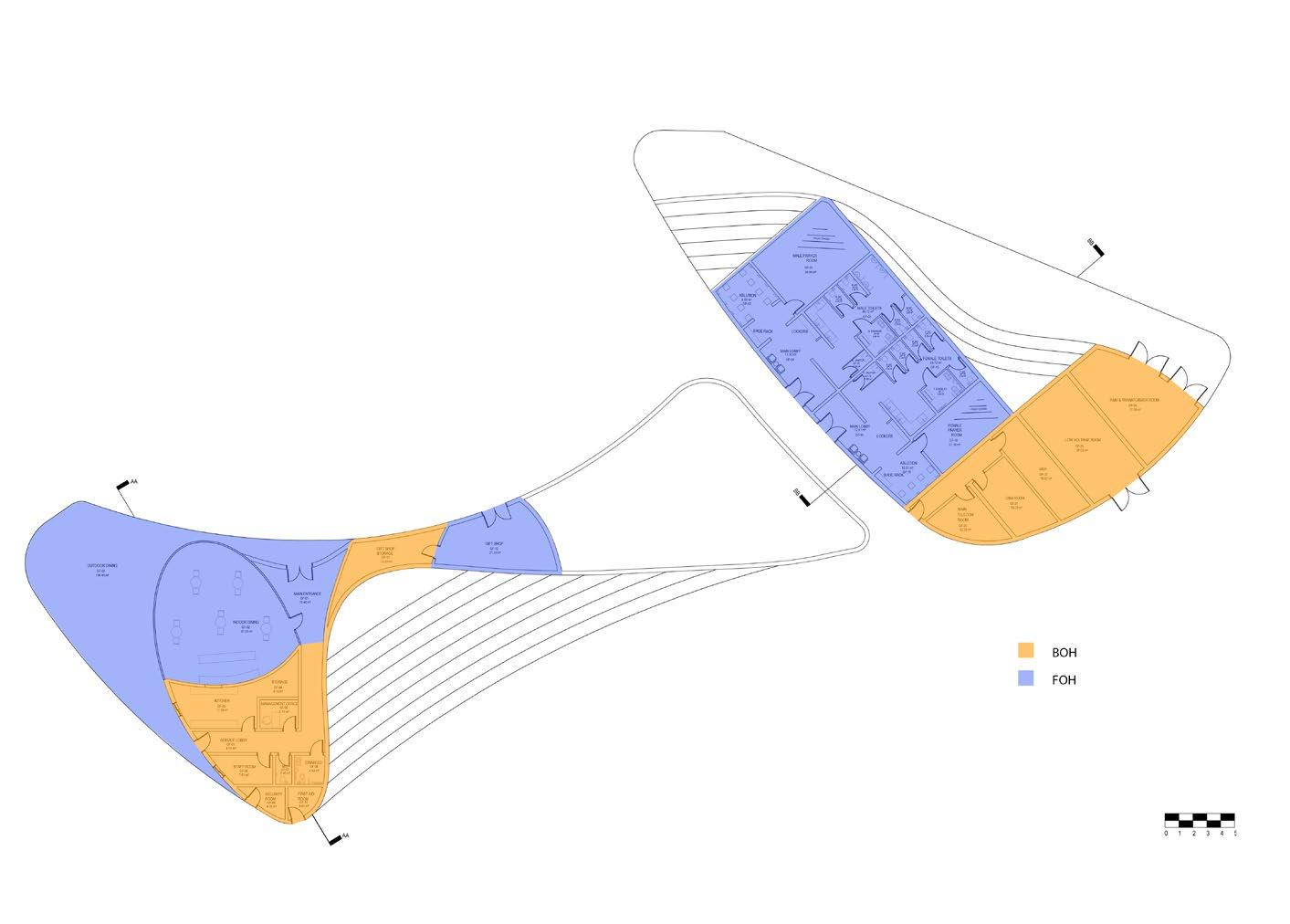
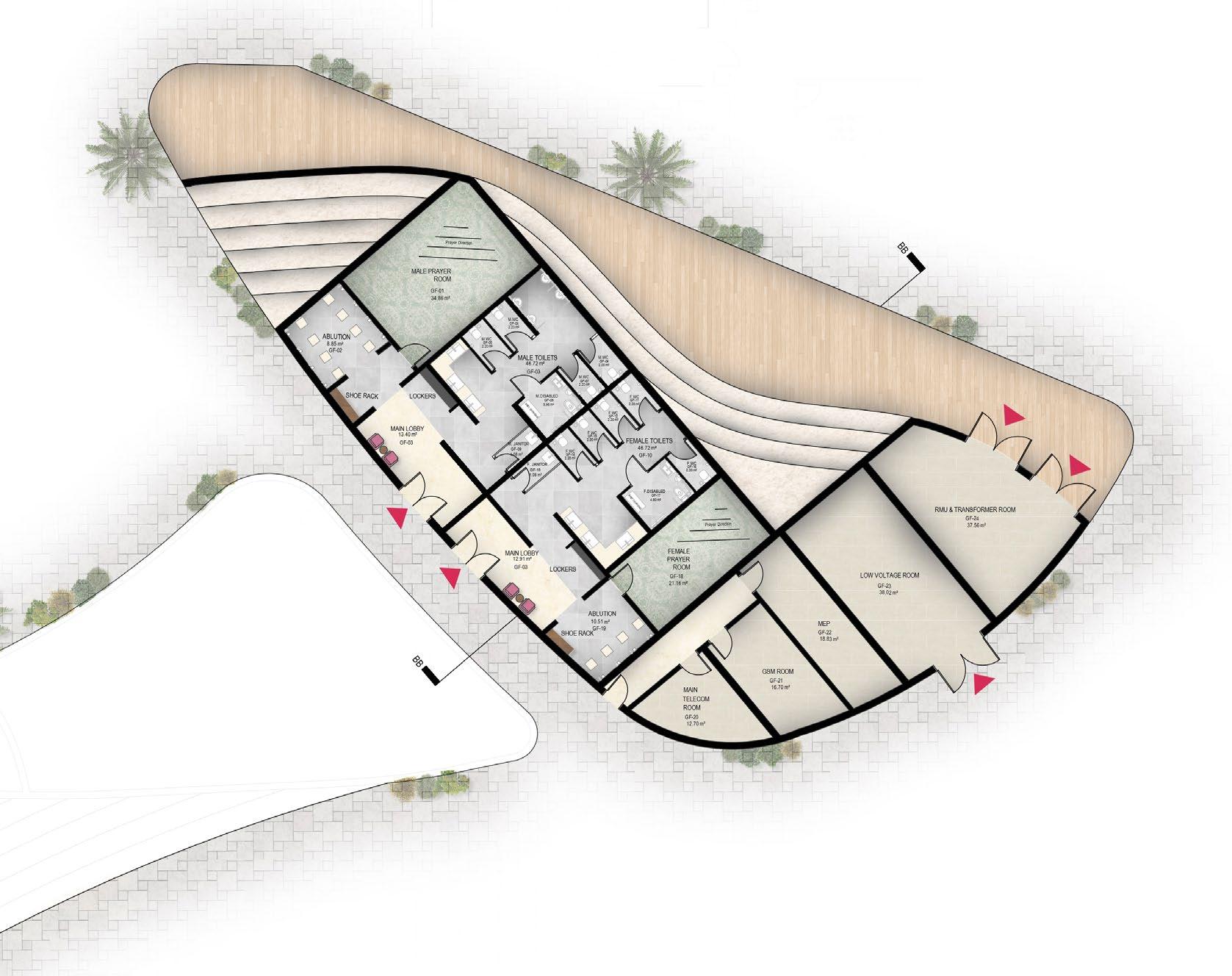
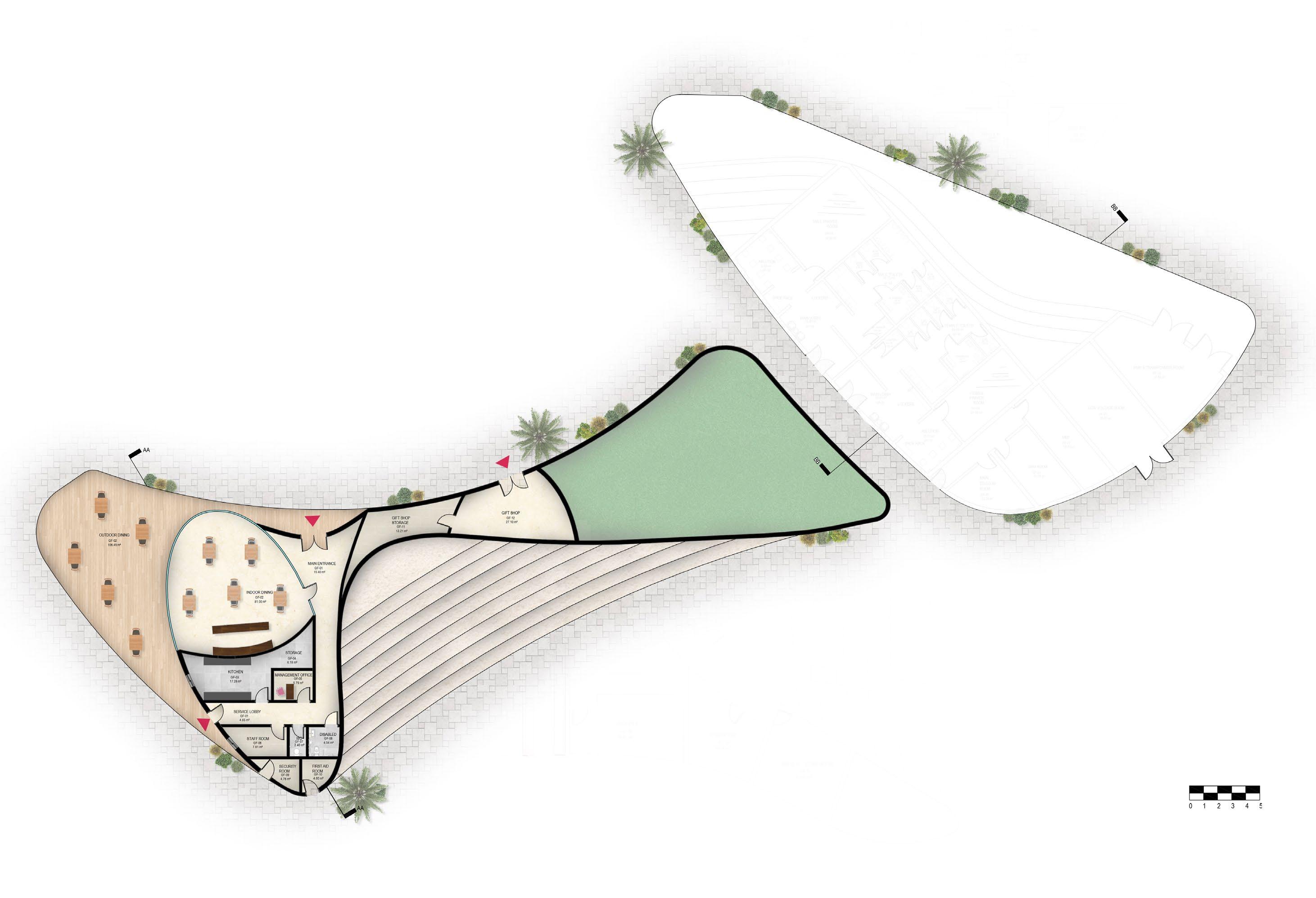
I was tasked with designing conceptual plans for an F&B and BOH amenities building for the masterplan in accordance with the required brief. Once plans were approved, I did the postproduction of plans with the addition of creating sections and supporting diagrams for the client report submission.
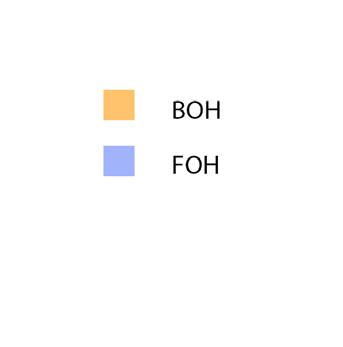
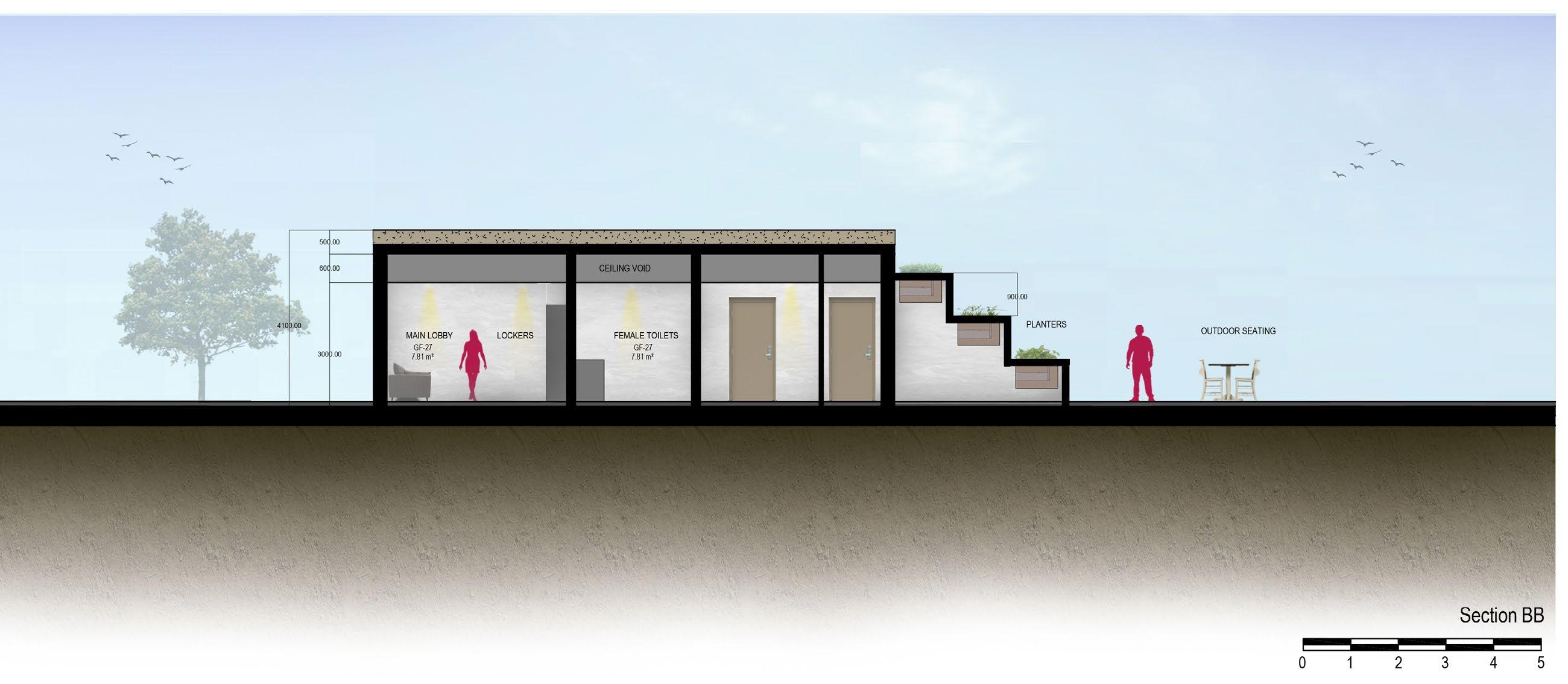
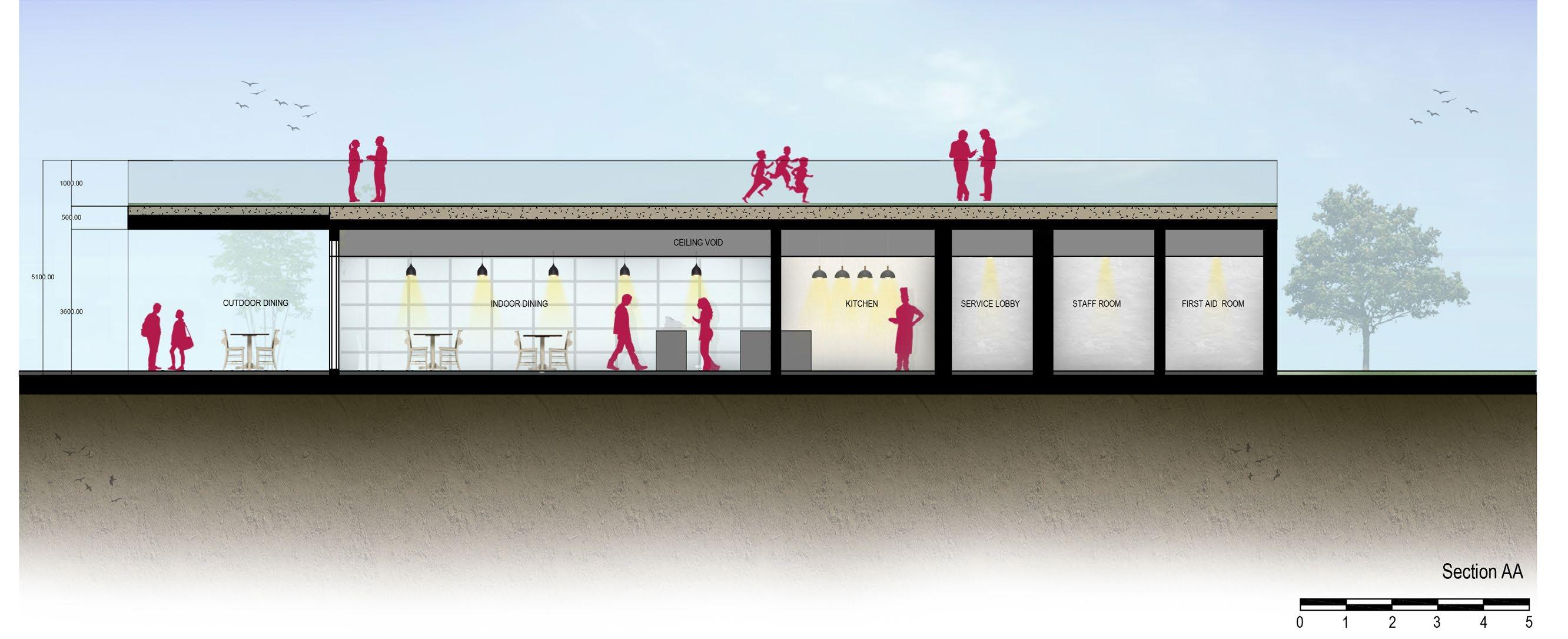

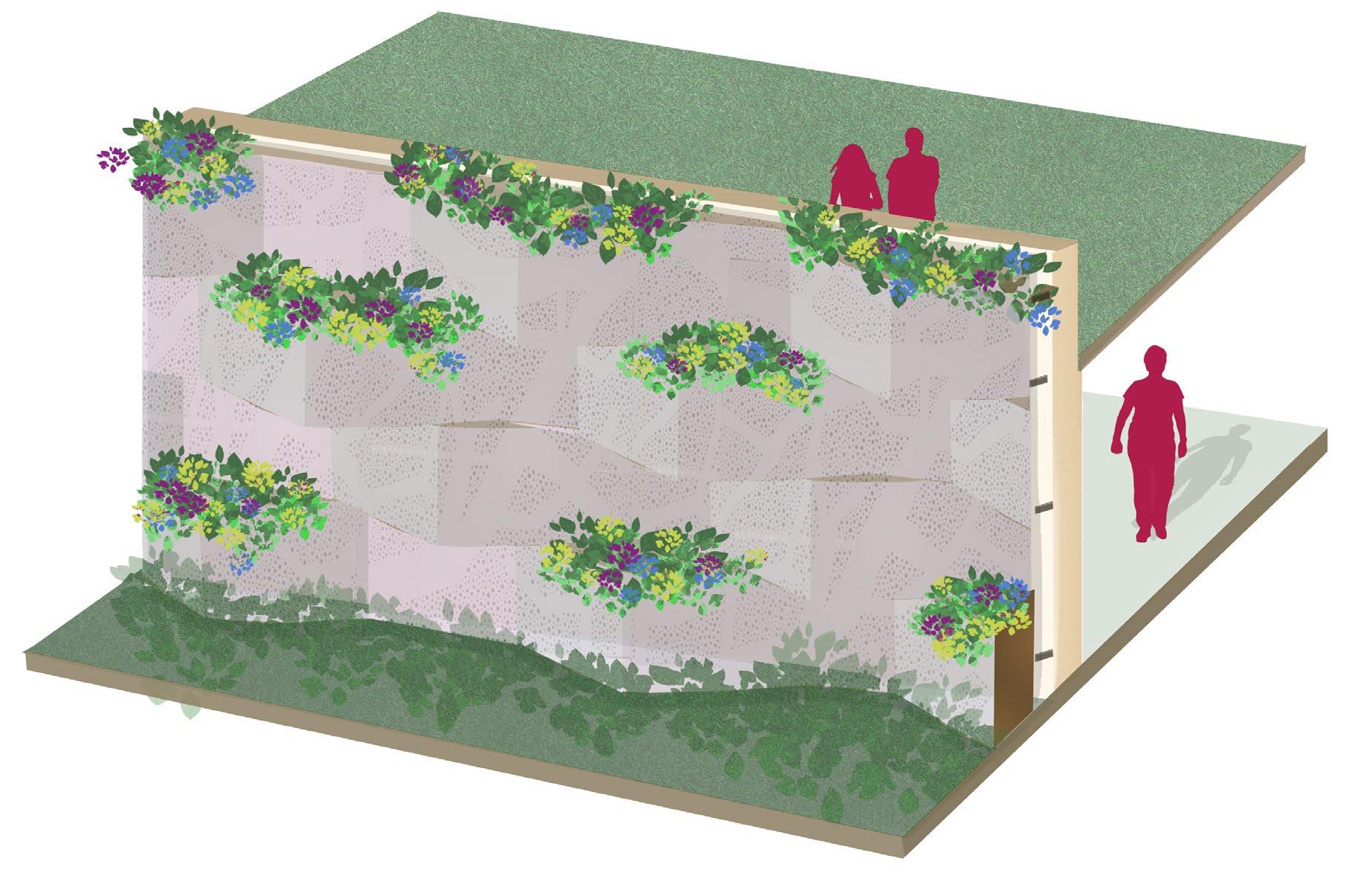
Supervision of the Physical Model:
I was put in charge of the supervision for the physical model of the project. In the span of two months I was in direct coordination and communication with the model making workshop and the client. I made seven solo visits to the model making workshop to review and make the comments required to ensure that the model is accurate with the plans and up to the client’s standards before delivery.
