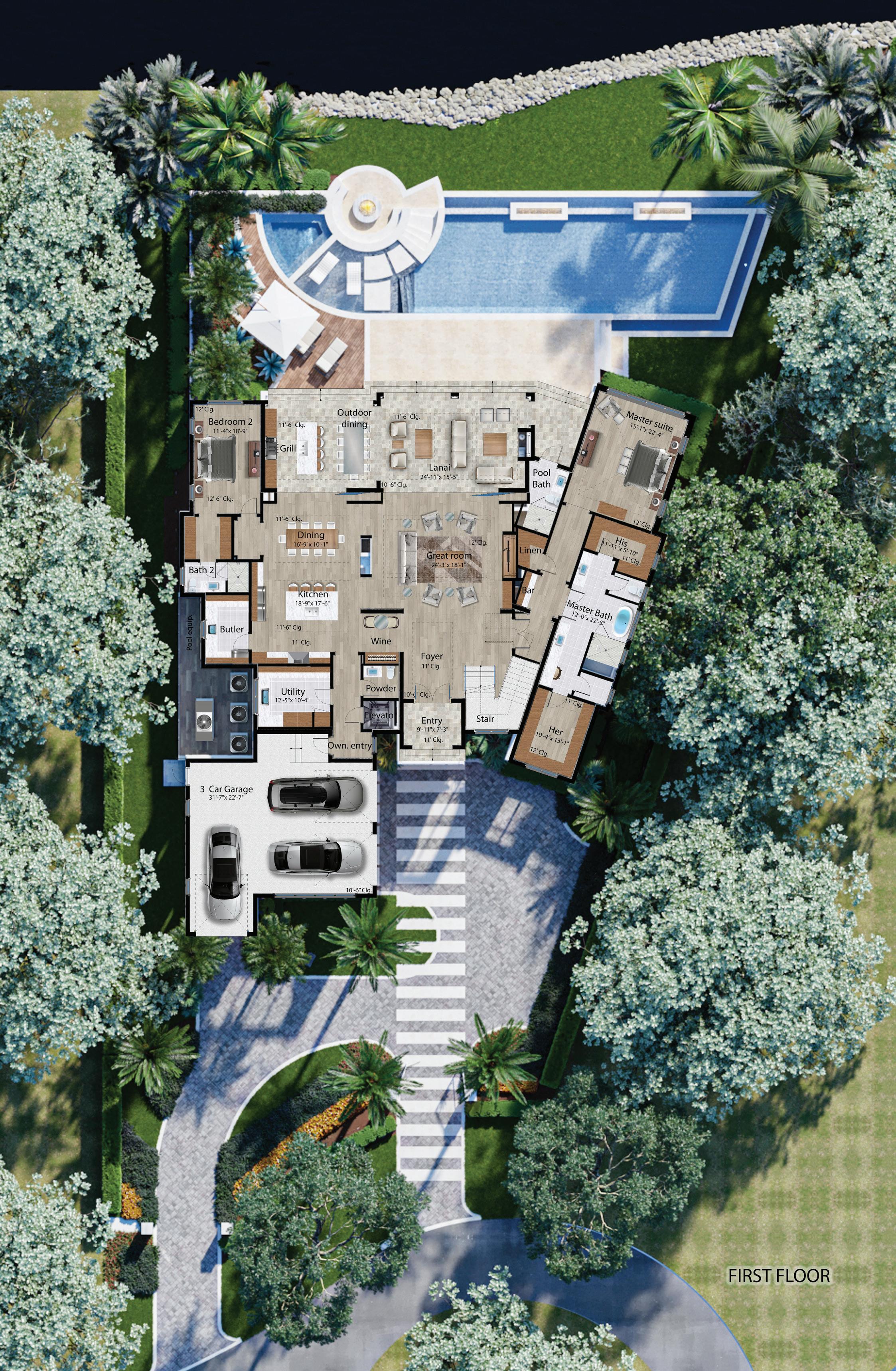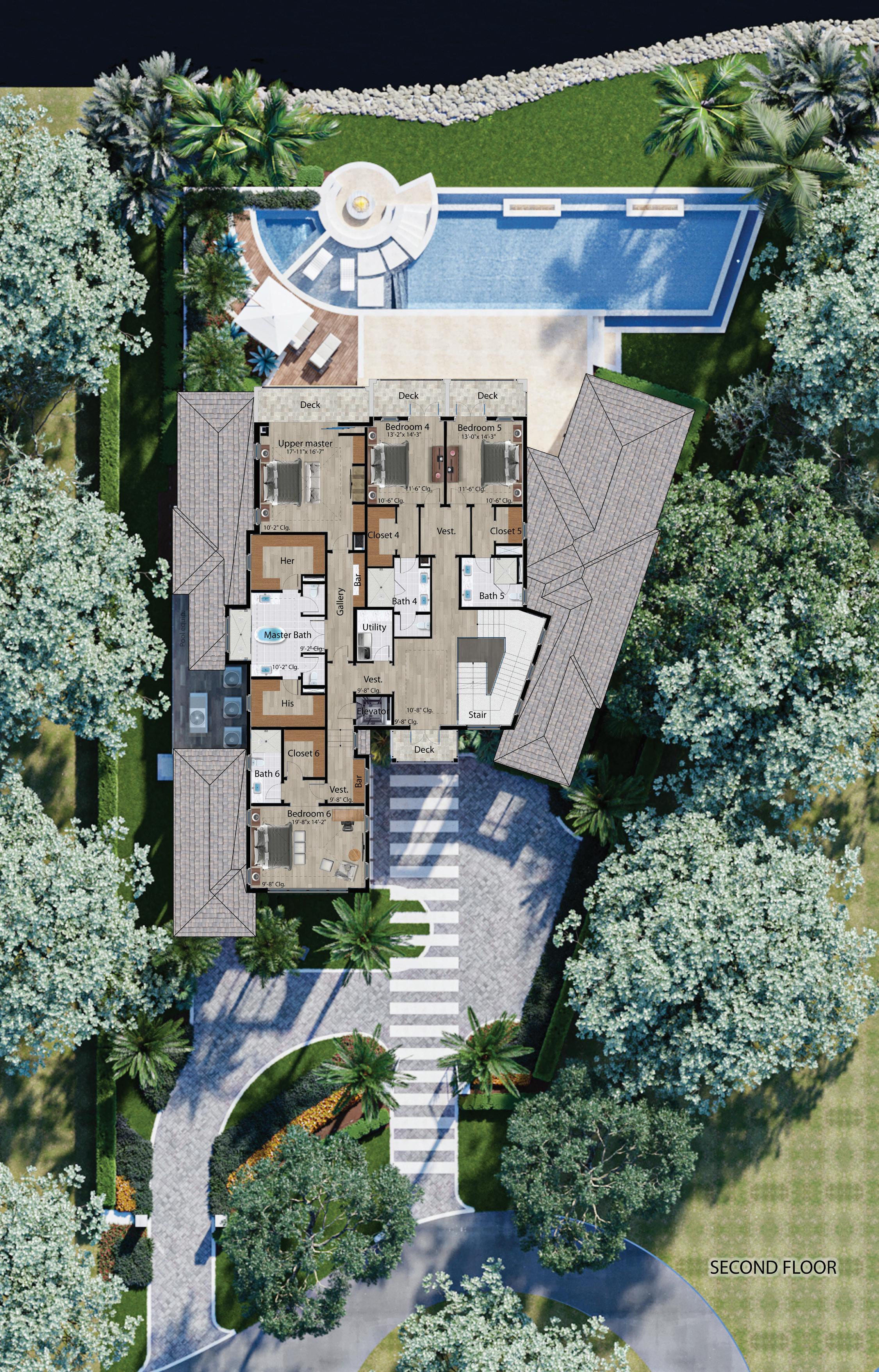1365 SPYGLASS L ANE PORT ROYAL





Architect: Jon Kukk
Builder: A. Vernon Allen Builders
Interior Designer: Lisa Kahn
6,736 Sq/Ft Under Air
6 Bedrooms
7.5 Bathrooms
140 Feet of Water Frontage
0.48 Acres
10 1/4” Wire Brushed Eurpean White Oak Flooring
Lutron Lighting System
Control 4 Automation
6 Secruity Cameras
Windows and Sliders Prewired for Electrical Blinds
1,000 Gallon Propane Tank
48 KW Generator
Private Elevator
Eligible for Immediate Membership to the Port Royal Club


Defined by its oversized island with vibrant Walnut cabinetry, this well- appointed kitchen is perfect for creating memorable meals to share with family and friends. Boasting a commercial grade Wolf Gas Range, paneled Miele refrigerator and freezer, a drawer-style microwave and two pull-out beverage drawersthis kitchen is a chef’s dream with every first-class convenience and abundant storage. The sleek and light coastal appreance carries over to the wine niche, equipped with two large SubZero wine refrigerators for wasy access and select tastings. Just around the corner is a well-equipped caterer’s kitchen with a prep-sink, ice maker, second dishwasher, Thermador refrigerator and two wall ovens: one steam and one convection. Bon Appetit!





Located in the heart of the home, this inviting living space exudes warmth and sophistication. The linear gas fireplace is surronded by a stunning floor to ceiling quartizite slab that anchors the room, while exra wide Poplar wood planks accent the space and create a nautical element. Ten-fot sliding glass doors easily pocket away allowing the natural beauty of the outdoor areas to integrate with the indoor experience.

As you enter the vstibule through double doors, and turn down the short hallway, a glimpse of the resort-like pool and tropical foliage draws you further. The secluded retreat offers soaring ceilings and captivating views thruogh a wall of glass. Opposite the monring bar, a second set of double doors opens to a sumptuous primary bath. This spa-like setting offers righ walnut cabinetry, set against a dynamic selection of natural stones. His and hers closets, dual water closets and double head steam shower round out this indulgent Owner’s Suite.









An opulent guest retreat beyond compare. Indulge your visitors in an unparalleled luxury sojourn, complete with expansive sliding glass doors unveiling a secluded balcony. A captivating gas fireplace sets a romantic done, while the lavishly designed en-suite bathroom boasts a dual-headed shower, an exqisite freestanding soaking tub, paired vanity sinks, and separate His and Hers walk-in closets and water closets. The hallway exudes sophistication with tasteful wood embellishments, while ceiling accents infuse a relaxed yet refined coastal atmosphere.







Whether hosting family or friends, these sophisticated guest quarters provide a perfect blend of elegance and comfort, promising an unforgettable stay in your home. Indulge your guests in unparalleled comfort within our elegantly appointed guest bedrooms. Each room offers a serene retreat with highend finishes and meticulous attention to detail.





This highly versatile room has ample space and an abundance of light cascading in from the floor to ceiling windows overlooking the front yard. This room could work perfectly for an office, a second living space, or even another enhanced quest suite. Far removed fromt eh rest of the home, down a small set of stairs, this room offers a quiet spot for work, play or just to relax.





In this subtropical paradise where winter afternoons top out in the low 80’s, a highly functional outdoor space is a must,. Centered around a stunning 80foot and leisure complex, this home offers a variety of areas to soak in the sun, dine alfresco, watch a football game poolside or gather with friends and family around a fire pit. Lavishly appointed, this home is clad with a unique limestone and trimmed with cypress wood detail. The deck is comprised of oversided shellstone slabs and IPE Brazillian hardwood. There is a full pool bath for quick rinse offs after a day at the beach or boating. Finally, the impressive 140 feet of direct Gulf access water0frontage will accommodate up to a 100 foot yacht.












Port Royal is one of Naples most exclusive communities. Renowned for its luxury real estate and prime waterfront location- Port Royal is characterized by its lush, wellmanicured landscaping and wide, tree-lined streets.
Residents of Port Royal also benefit from close proximity to Naples’ equisite dining and shopping, , making it a highly desirable area for those seeking both luxury and convenience.



