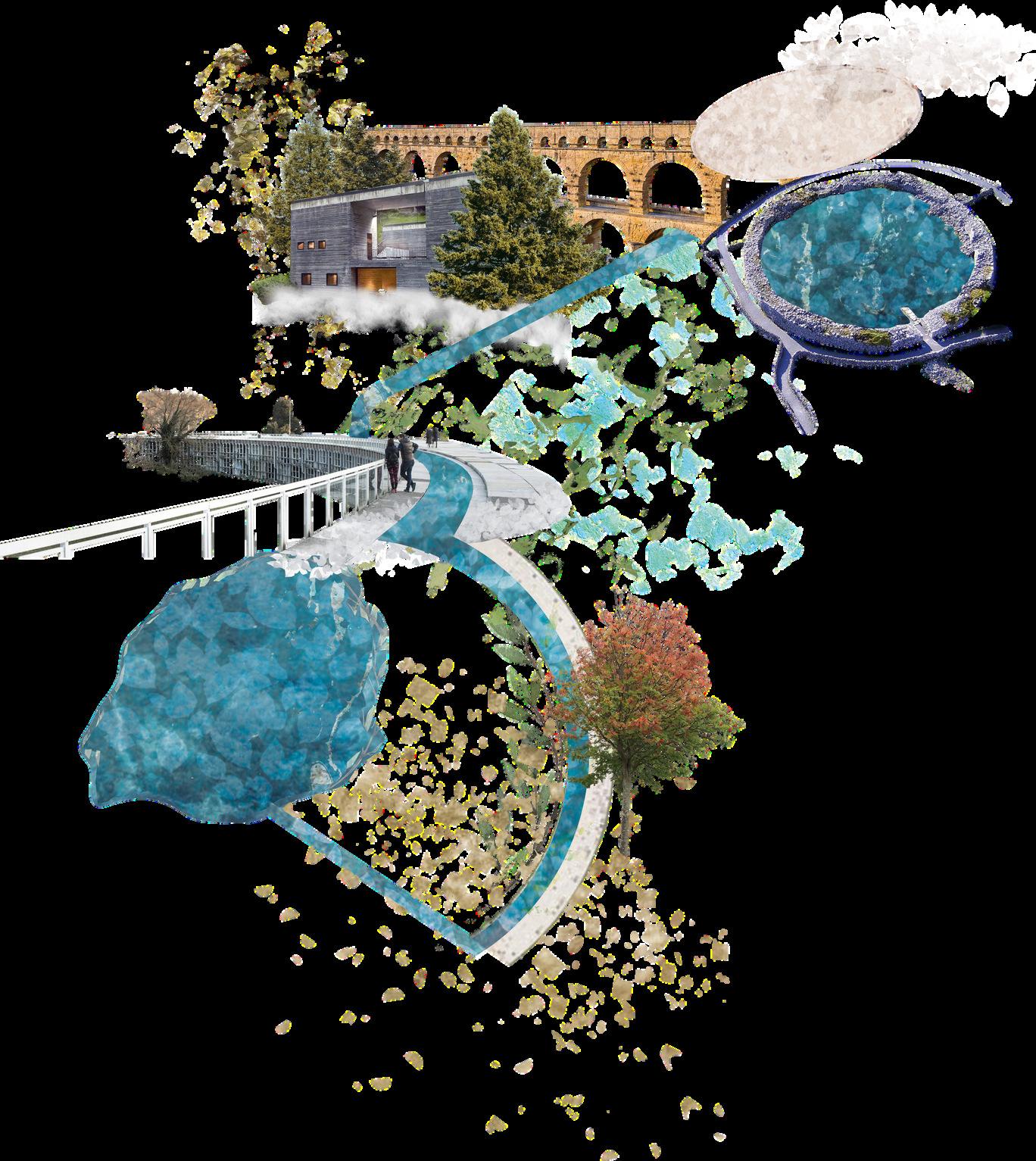
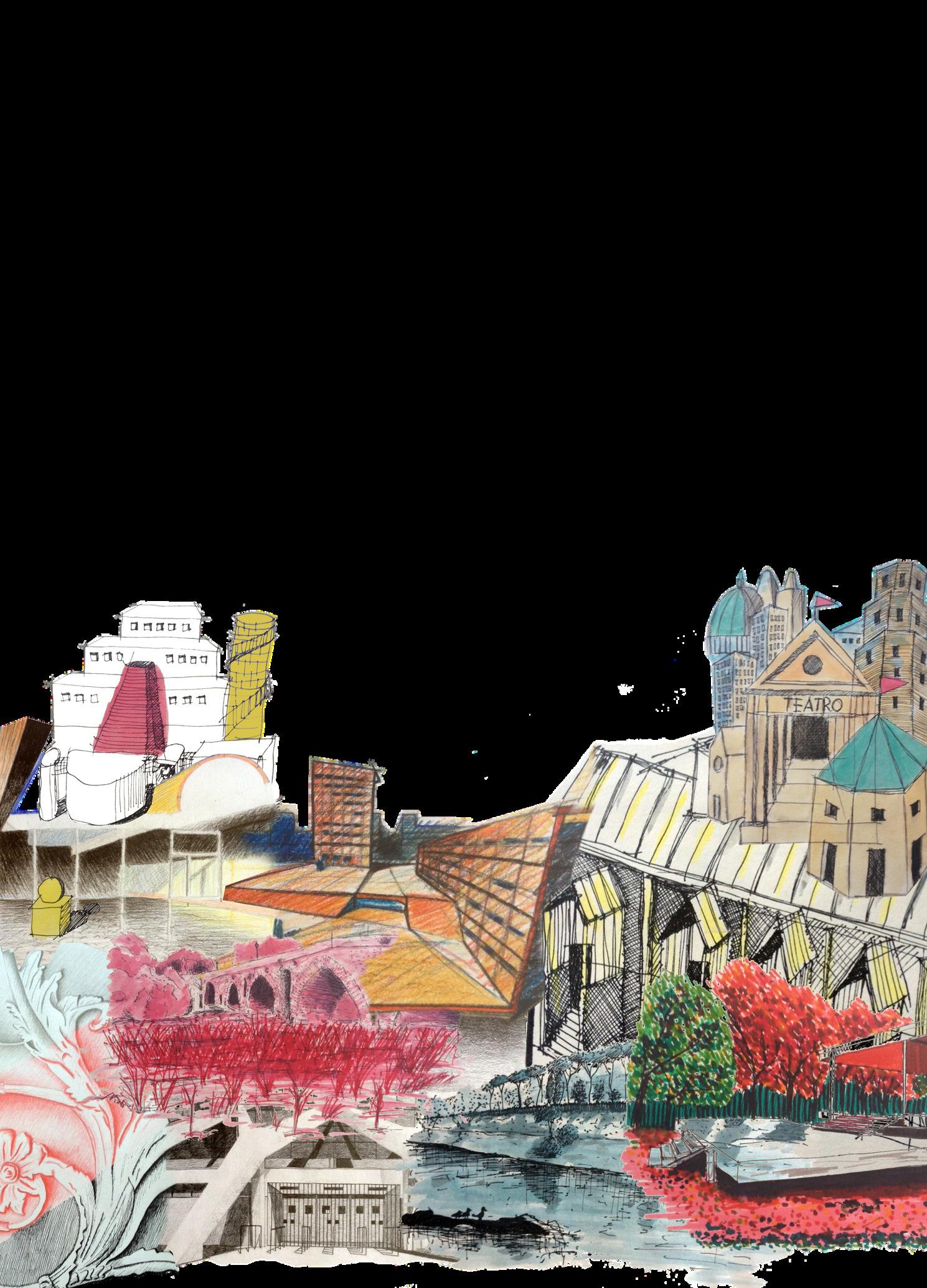

portfolio









In many years of training as a designer and architect in ltaly and Spain, I have taken part to all the most demanding projectual phases, always assuming increasing responsibilities and actively participating in the control of the entire construction process, from the design concept to the assistance to construction management.
My motto: "Living for - ARCHITECTURE - to live"

Master’s Degree
March 2023
Roma Tre University (Rome) 110/110
Master’s Degree in Architectural Design date school grade


Designer and Construction Management
Assistant & Supervisor
May 2020 > ongoing Studio Vurchio (Rome) Partnership date employer placement
Trainee Architect
Internship date employer placement
September 2019 > January 2020
EMBT Miralles Tagliabue (Barcelona)


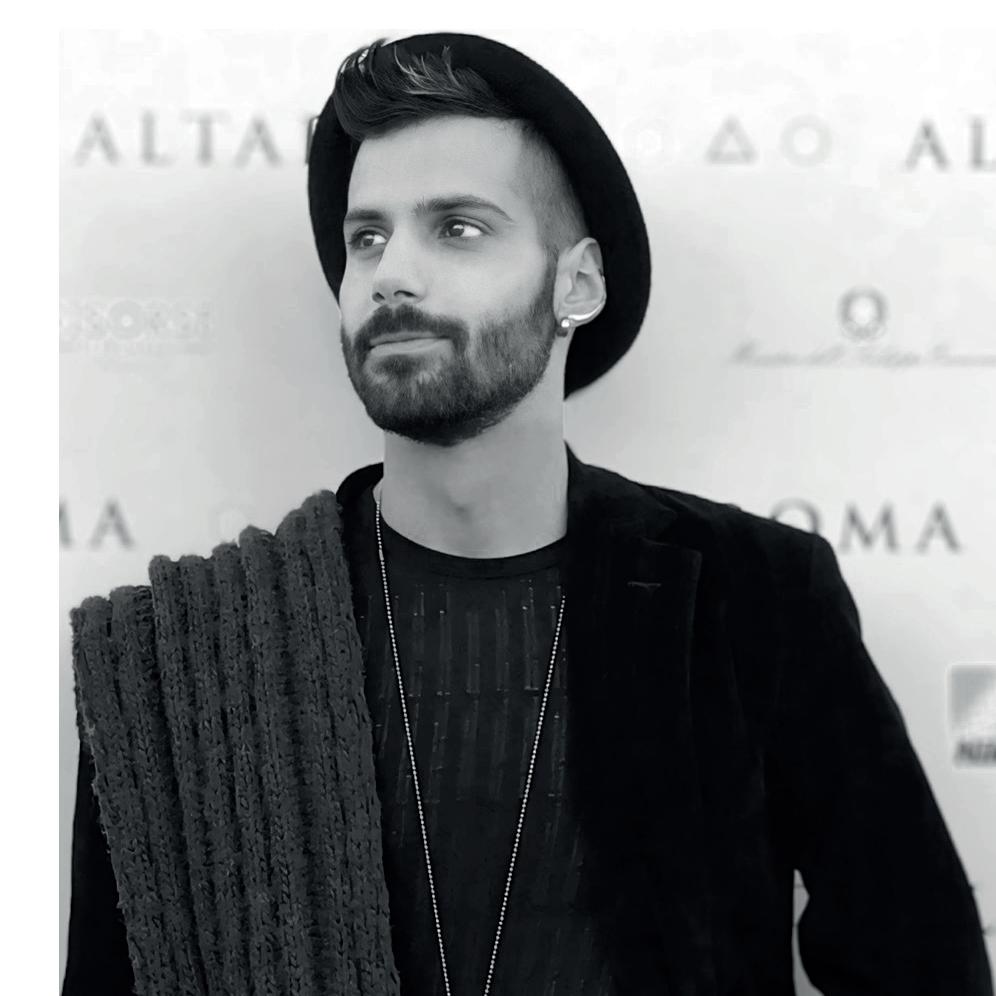
03/08/1990
Rome (IT)






Master’s Degree
March 2023
Roma Tre University (Rome) 110/110
Master’s Degree in Architectural Design date school grade
Bachelor’s Degree
July 2014
Roma Tre University (Rome) 110/110 with honors
Bachelor’s degree in Urban and Architectural design date school grade
Lifelong Learning Programme, Erasmus
September 2013 > February 2014
Escuela Técnica Superior de Arquitectura, Universitat Politècnica de València (UPV) date school
Erasmus Intensive Programme, International workshop “Strasbourg/Kehl: Connecting Europe”
October 2012
Liceo Classico Plauto (Rome) 96/100 date school grade date school
University of Stuttgart / ENSAS Strasbourg
High School Diploma (Classics)
July 2009

Designer and Construction Management
Assistant & Supervisor
Partnership date employer placement
May 2020 > ongoing
Studio Vurchio (Rome)
Trainee Architect
Internship date employer placement
September 2019 > January 2020
Miralles Tagliabue EMBT (Barcelona)
Chief Designer
Partnership date employer placement
September 2017 > June 2018
Localiarreda - Interior Design and Furnishing Studio (Rome)
Web Editor
Partnership date employer placement
March 2013 > December 2015
Roma Tre University (Rome)

native language fluent (spoken and written) fluent (spoken and written) italian english spanish







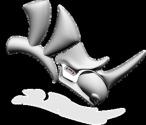




creative sport health travel

photography, art, drawing, design, graphic design, fashion, music, dance, gardening running, swimming, yoga wellness, meditation turkey, germany, england, ireland, spain, france, netherlands, austria





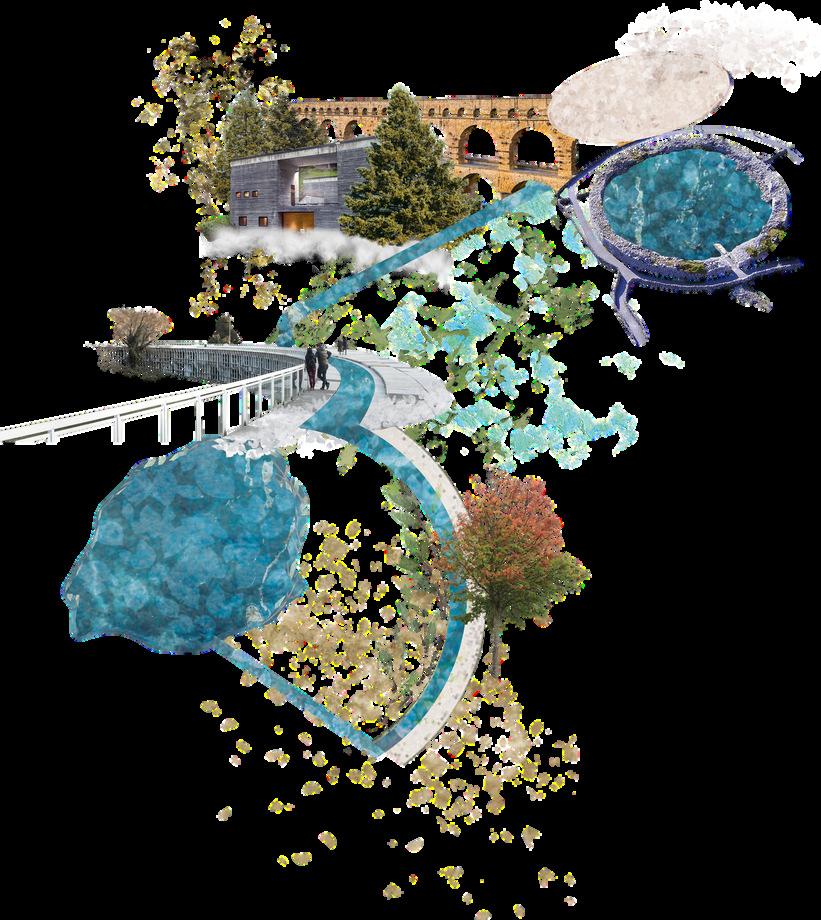
Construction Studio / BambOO House for Solar Decathlon
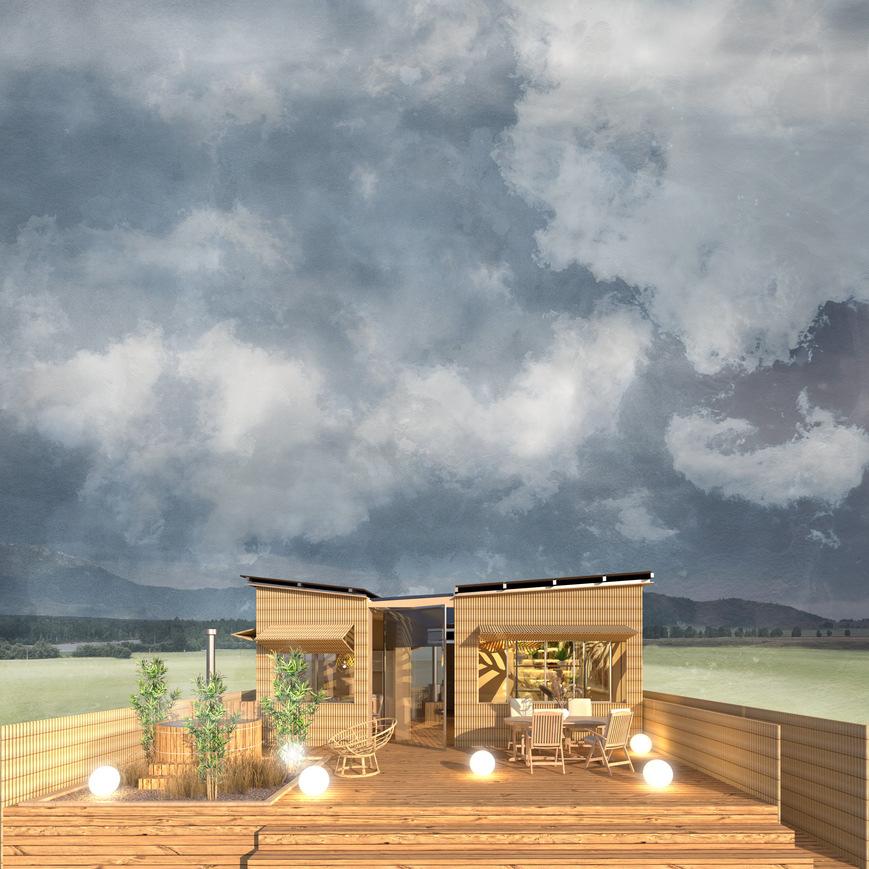
Master’s Thesis / MEDIT’Hotel - Wellness & Meditation*****
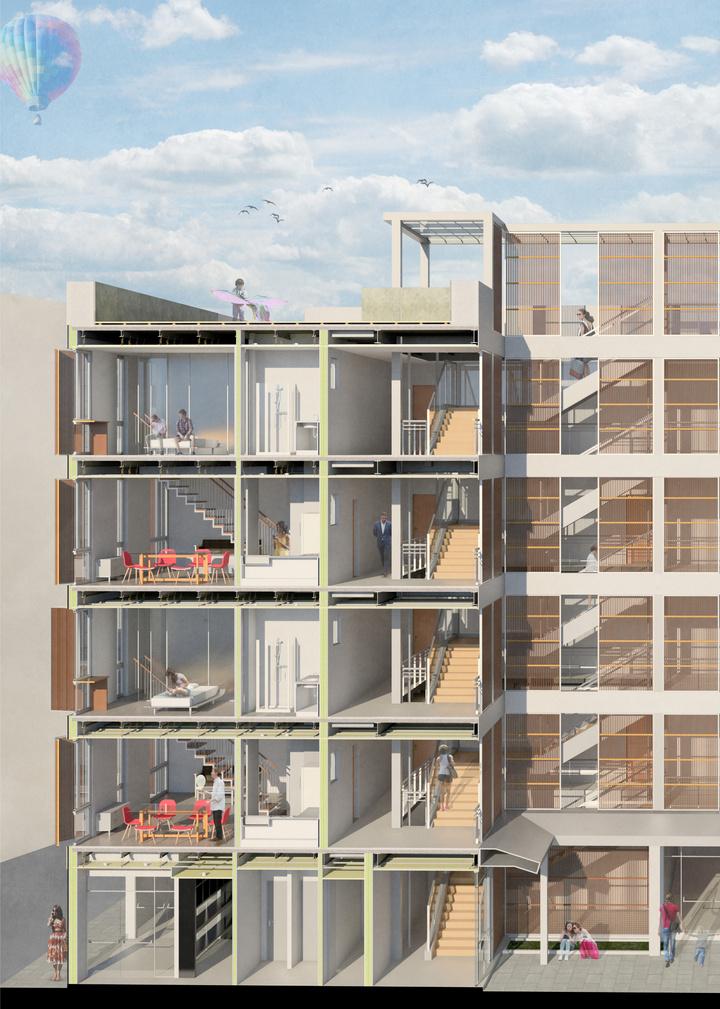
Urban Factory Prize / Corde Innocenti
IP Project “Connecting Europe” / Strasbourg&Kehl
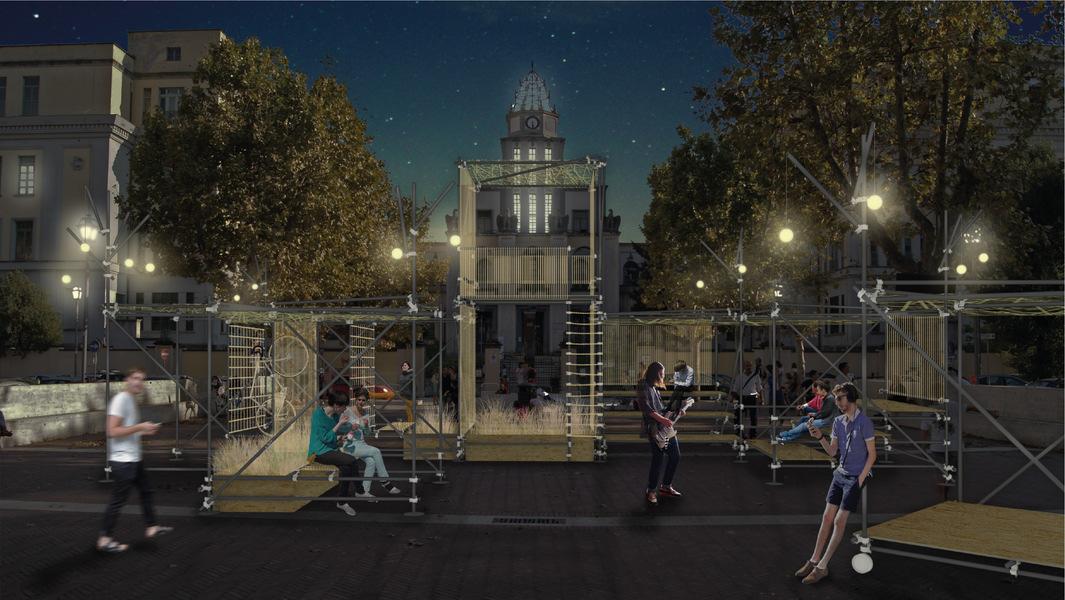
Architectural Design Studio V / SOCIAL COURT - Social Housing
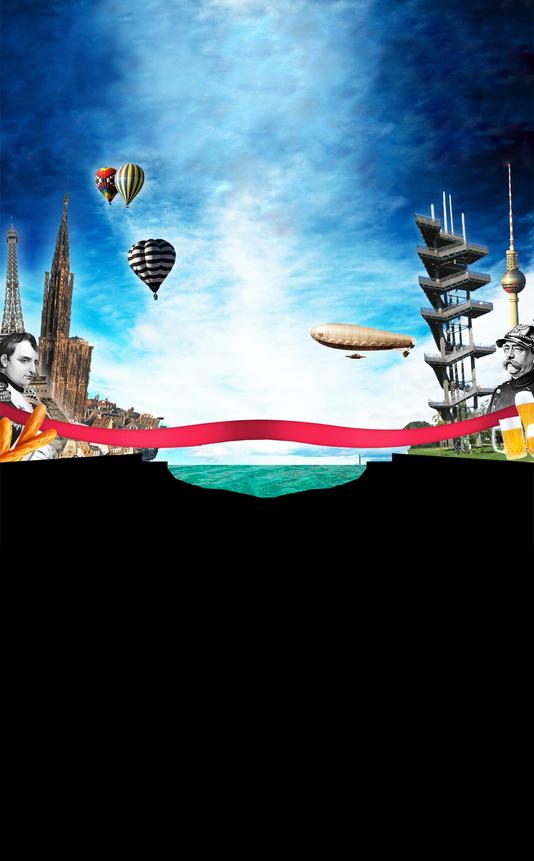


Project of a 5-star Luxury Hotel for Wellness and Meditation near Allihies
Village, Cork Co., in Southern Ireland.
The hotel, a design experiment in terms of evolution of the cloistered type, is made up of 4 blocks and offers 3.000m² of wellness areas and 900m² of yoga areas, besides different types of rooms: suites, junior suites, superior rooms, twin rooms, from 22m² to 63m².
Site area: 44.325 m²
Built surface: 9.996 m²
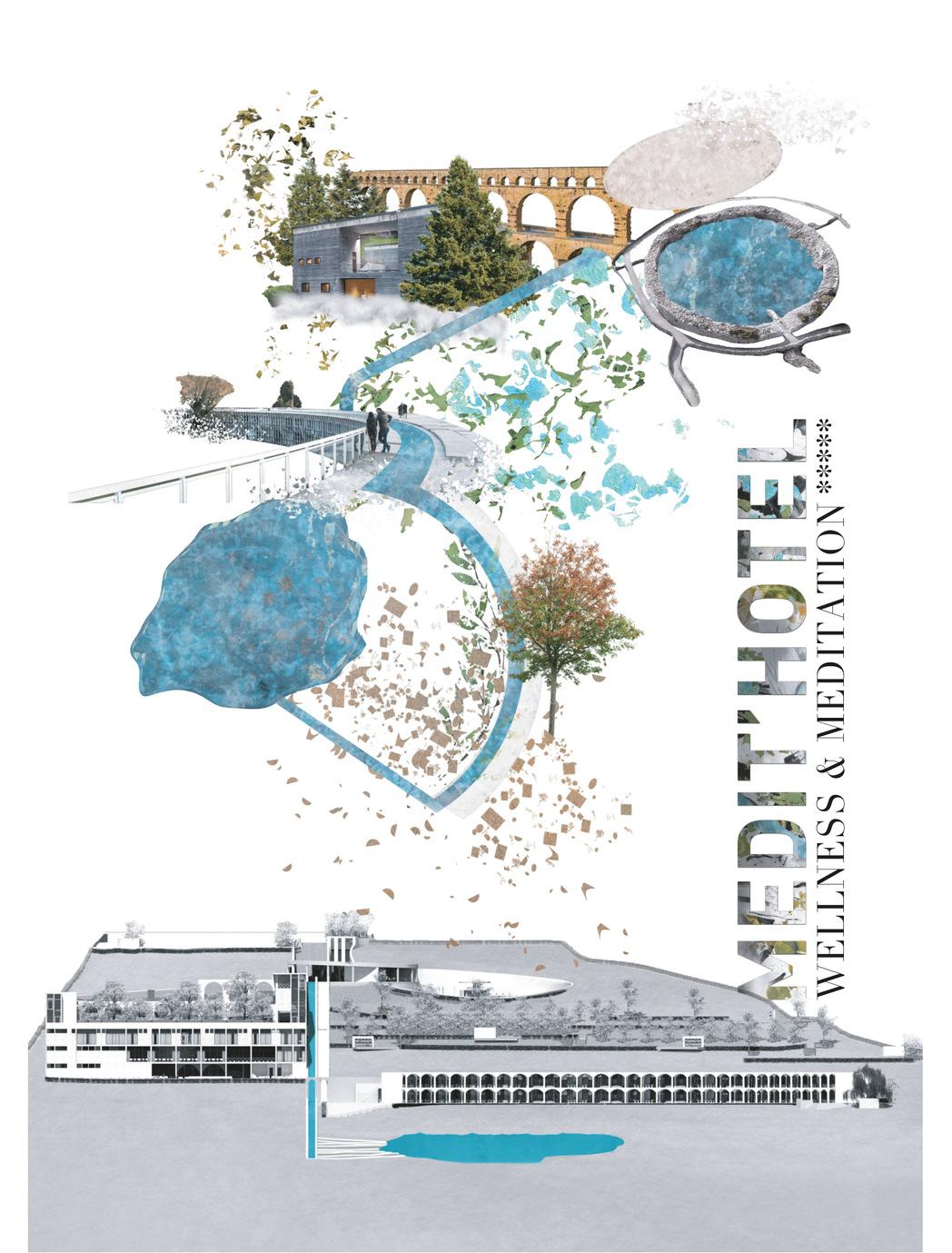


The Charterhouse of Grenoble and the convent of La Tourette by Le Corbusier are examples of conciliation between individuality of the building and identity of the type, the cloistered type made of porticus, atrium, claustrum and cubicula. From these observations, through geometric actions of bending, rotating, translating and through a process of decomposition, were identified the component parts of the project and they were stitched together along an axis defined by the leitmotif of the MEDIT’Hotel: the water.
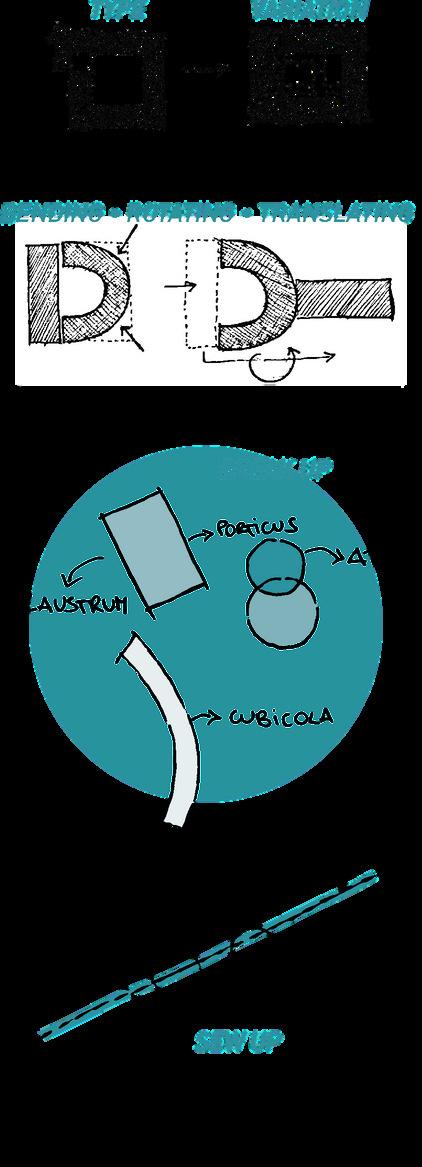

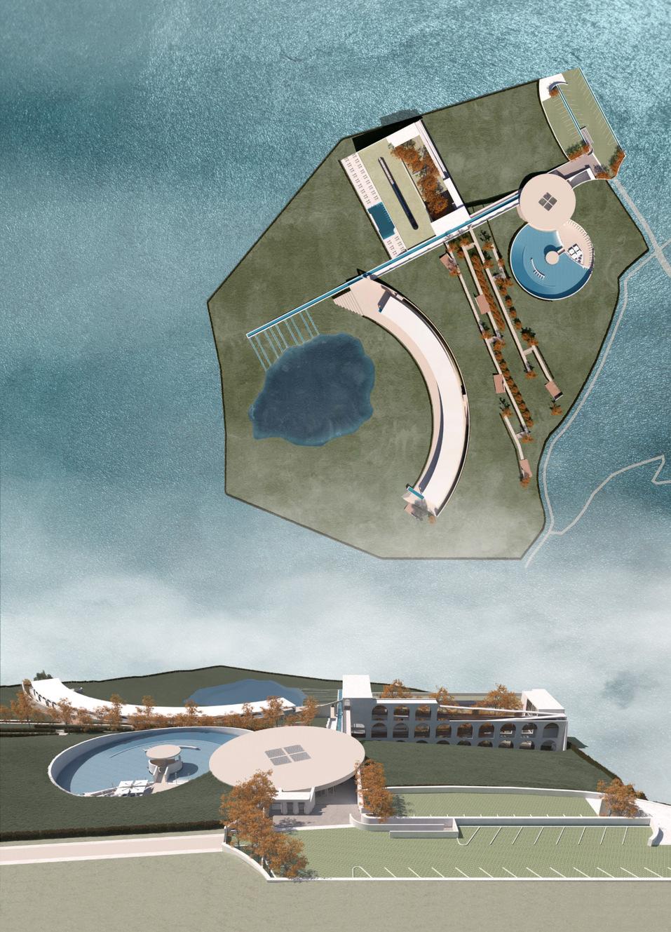





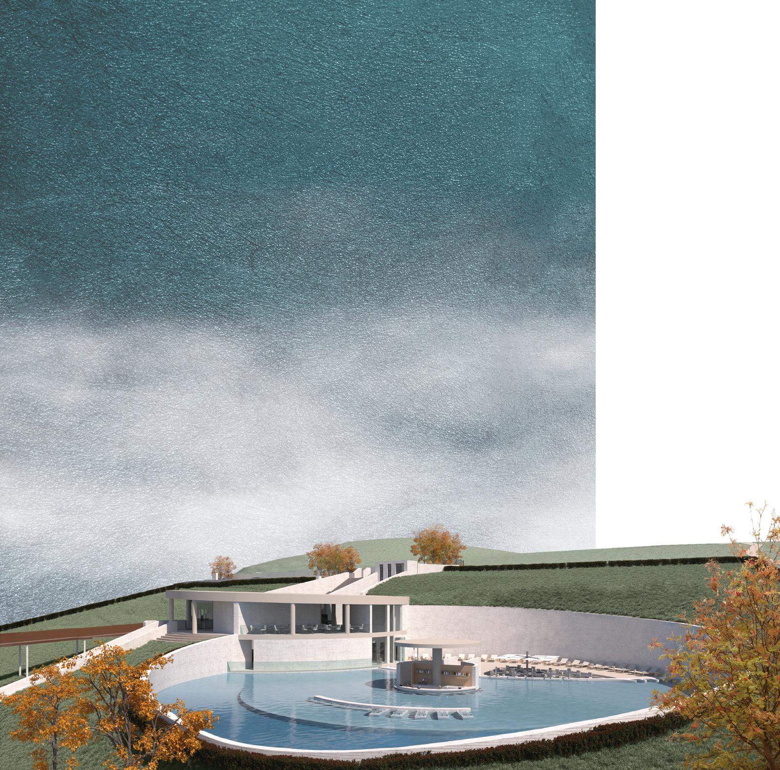

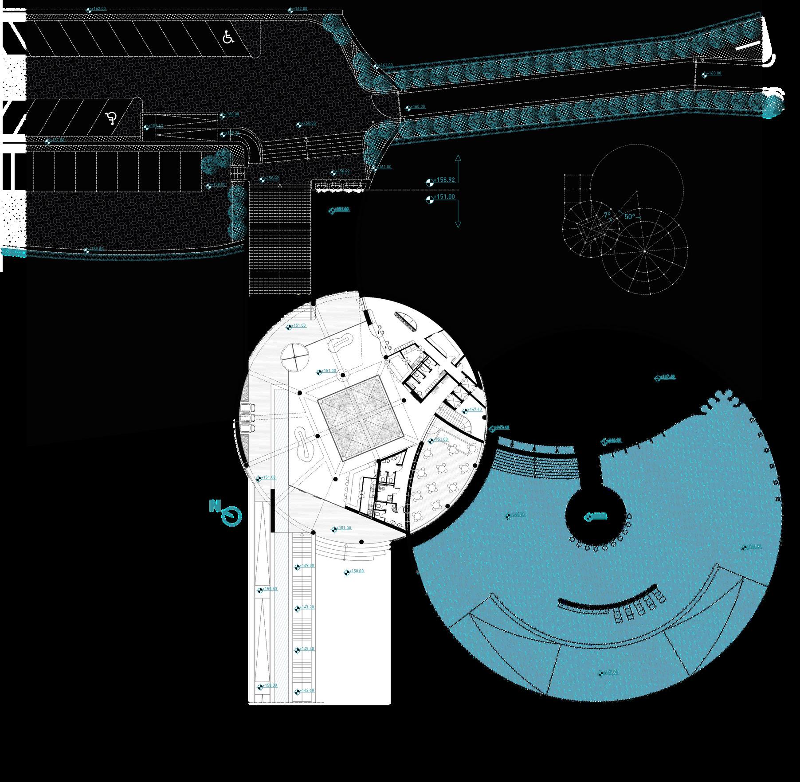

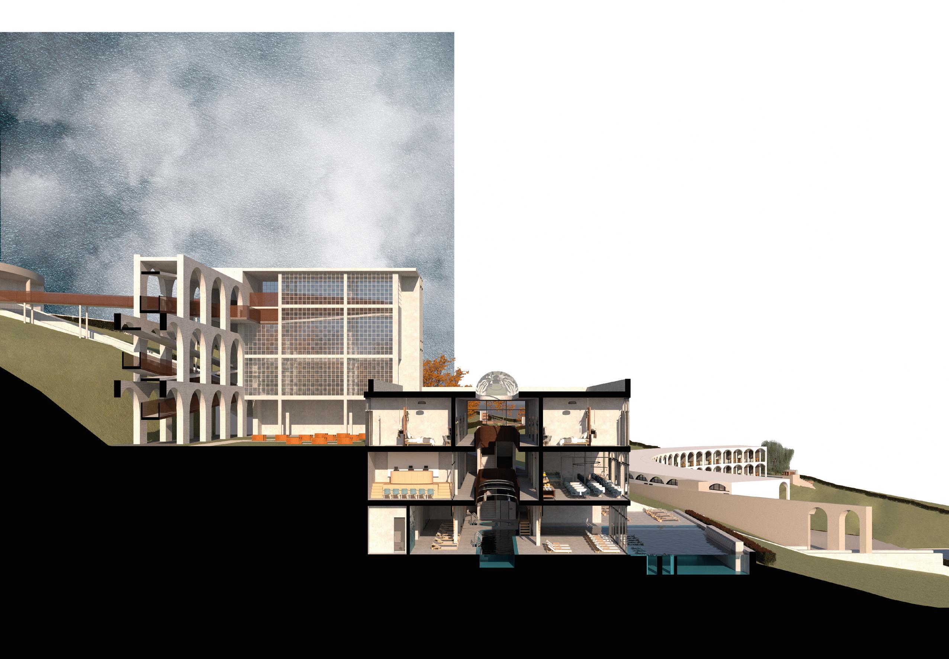


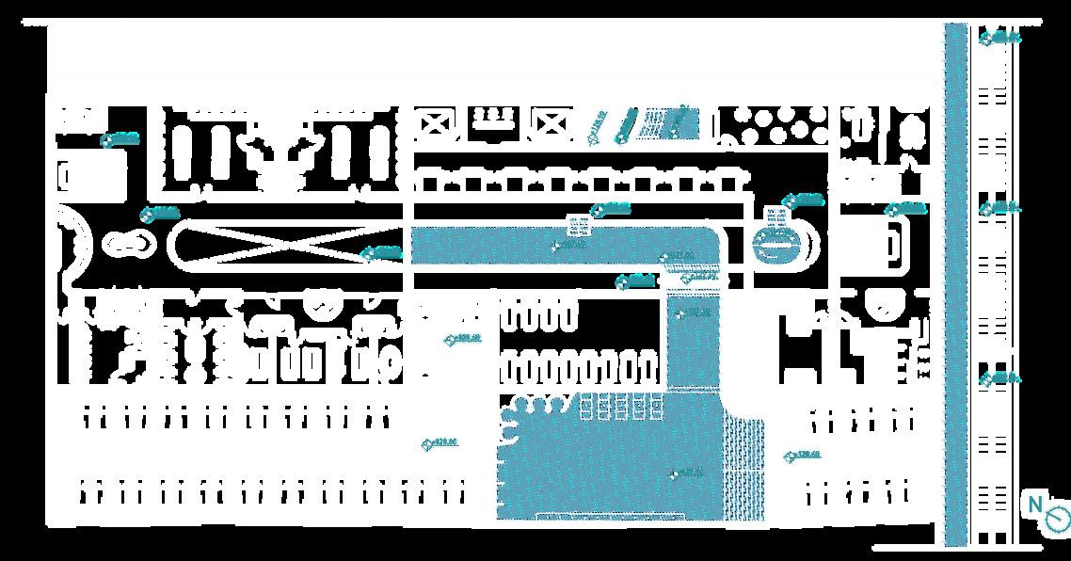


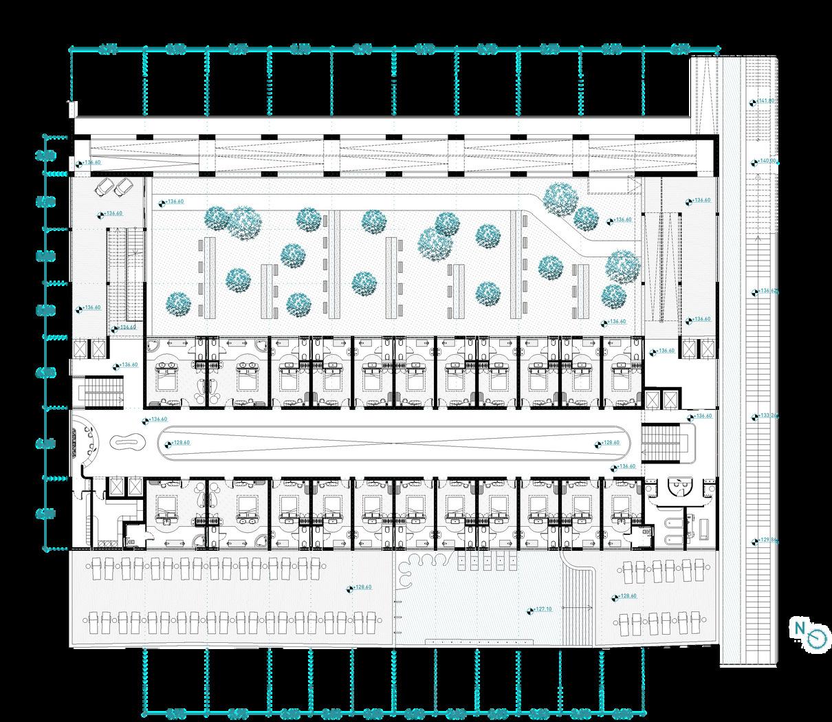


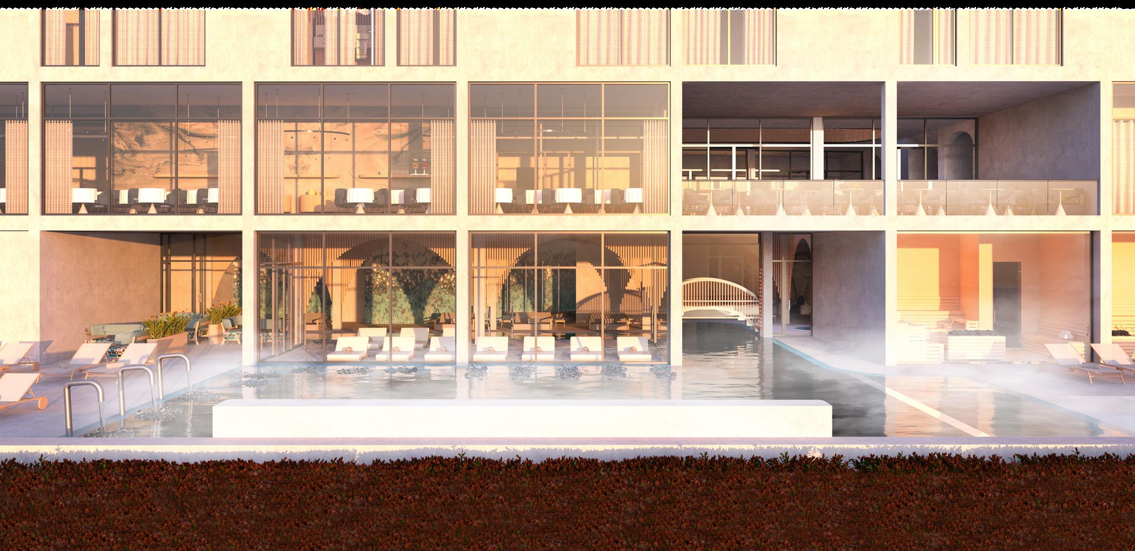


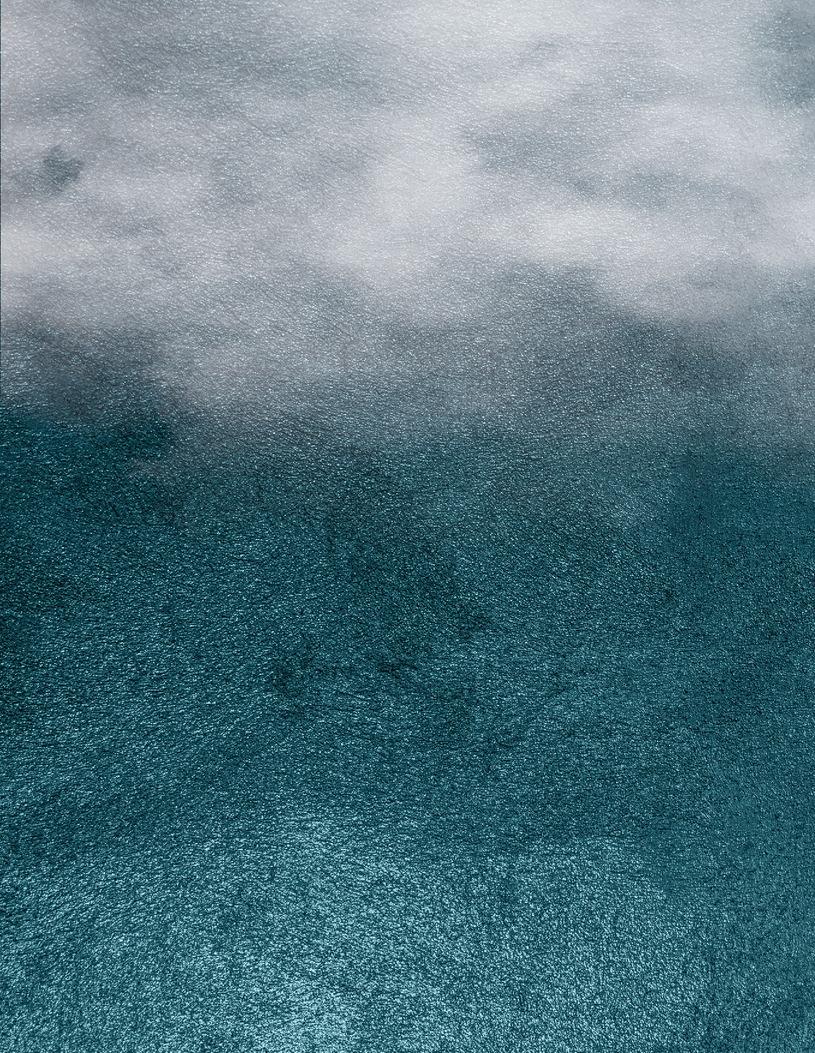
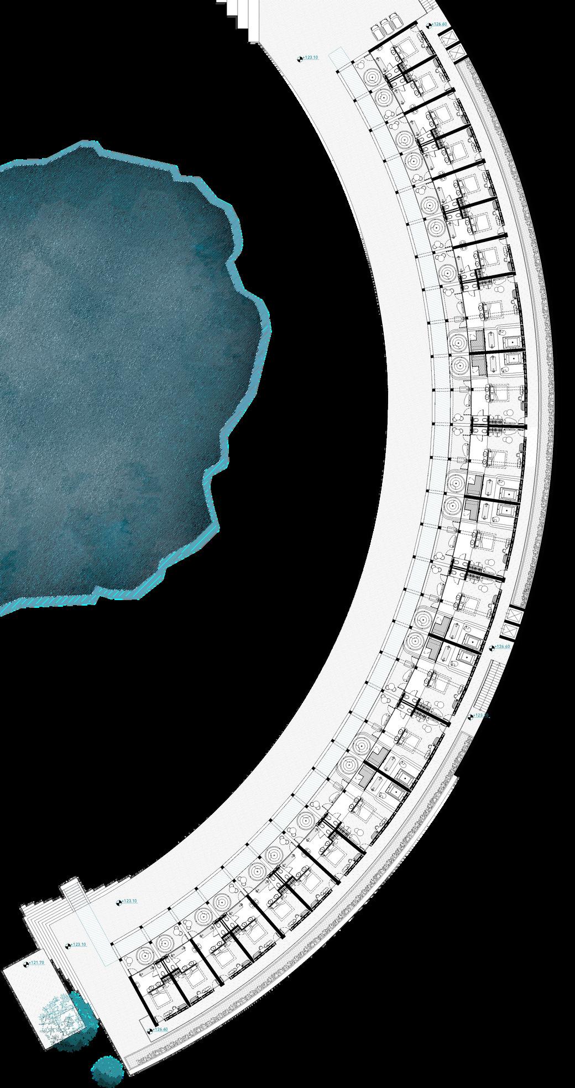

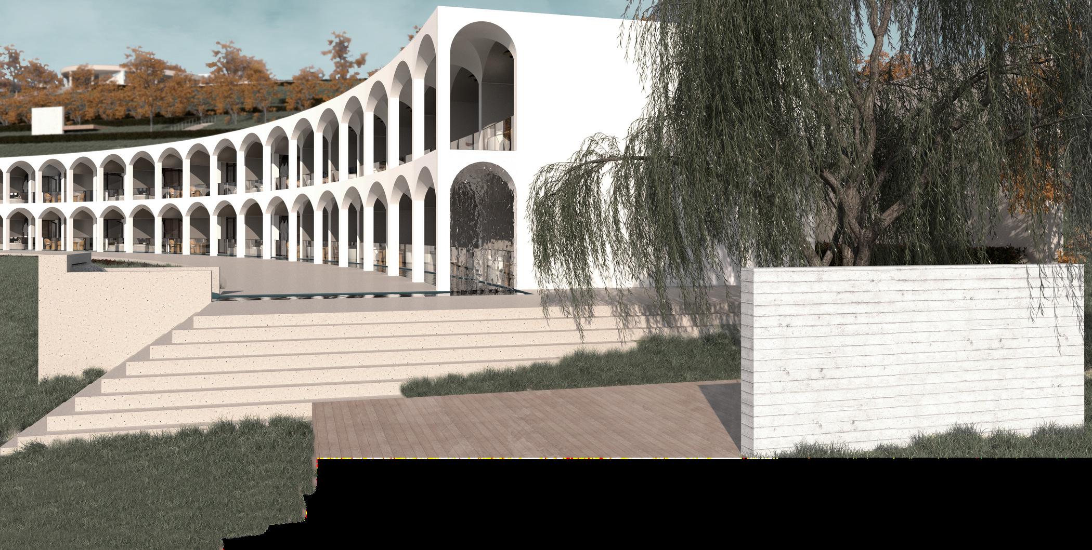




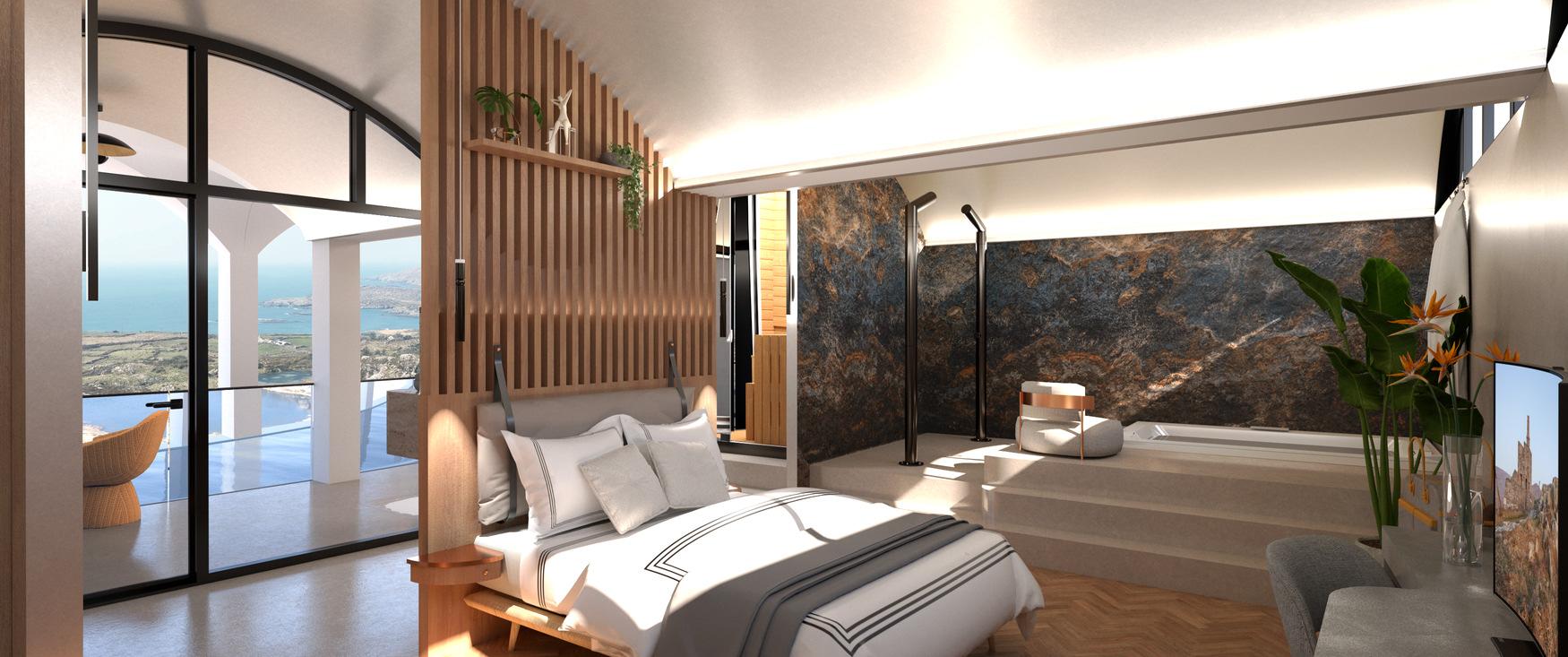


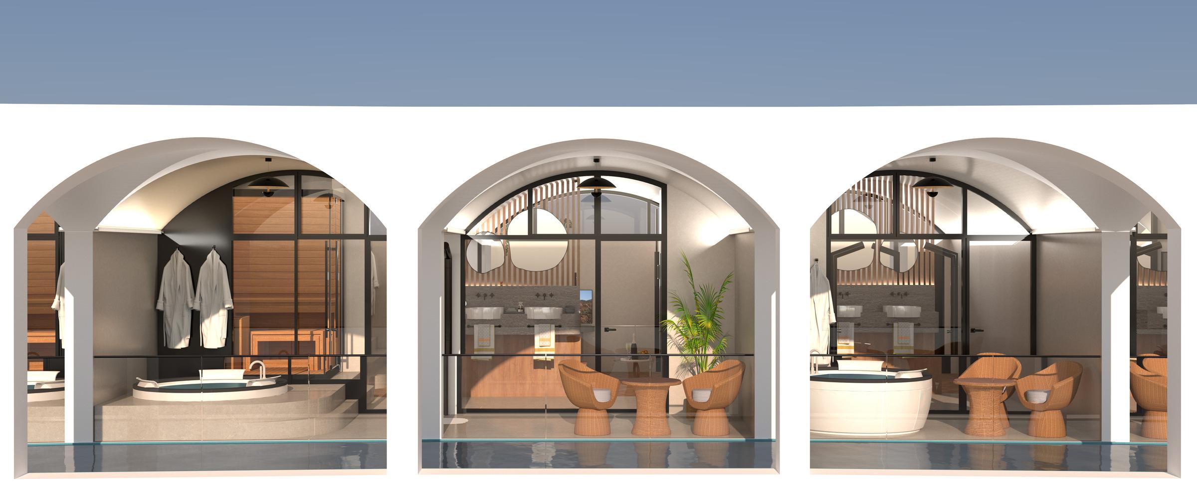



Project of an ecological // passive house for the annual european competition “Solar Decathlon”.
Site area: 136 m²
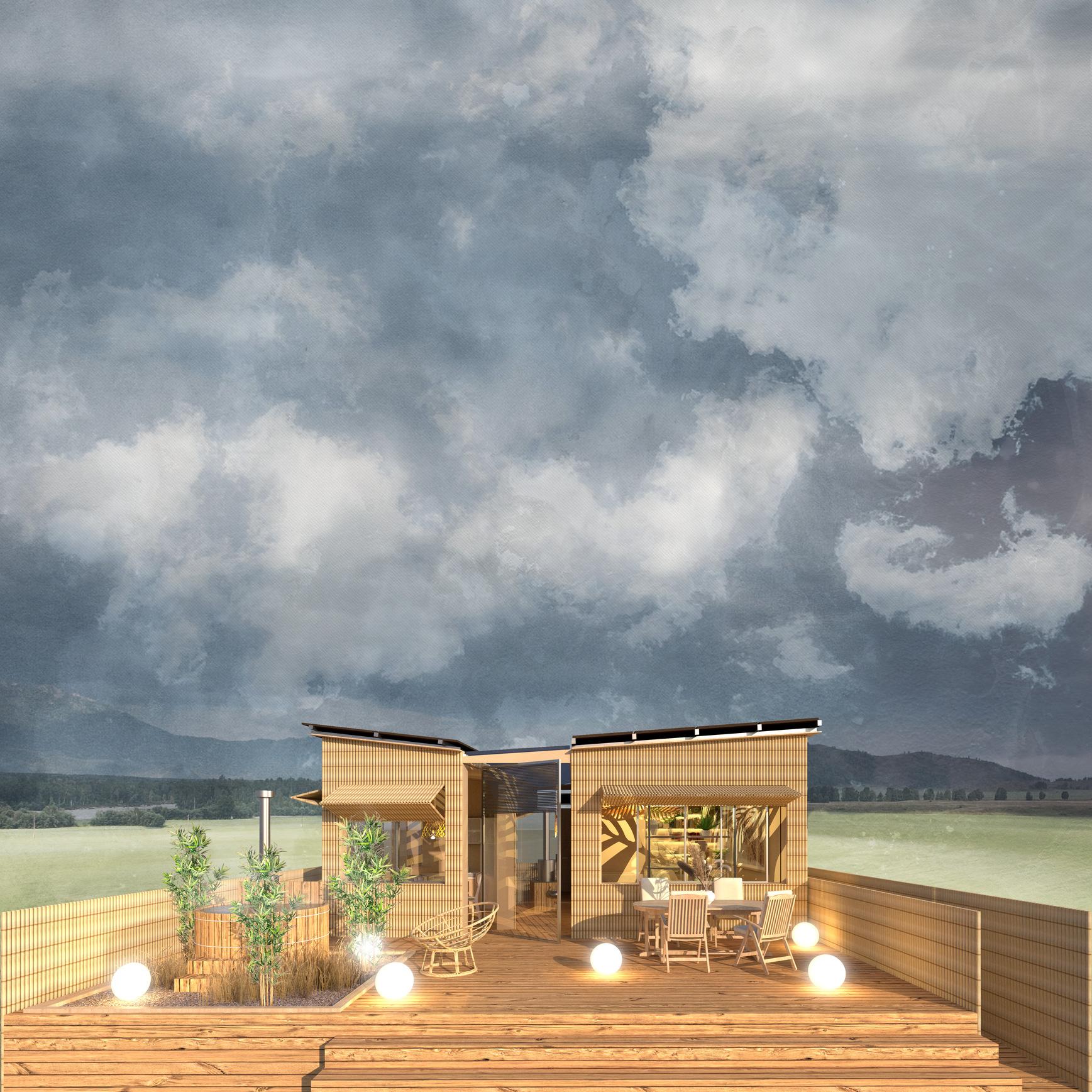


Without a phisical place to relate with, we choose a typical starting shape for the house: the shape of the two gabled roof building. This shape is then adapted to the main functions that it is intended for: accomodating people for living and being transported in trucks of predetermined sizes for the european competition Solar Decathlon. Then, we change the characteristics of the primary shape until we come to a new one that still shows outside the functions that take place in it.



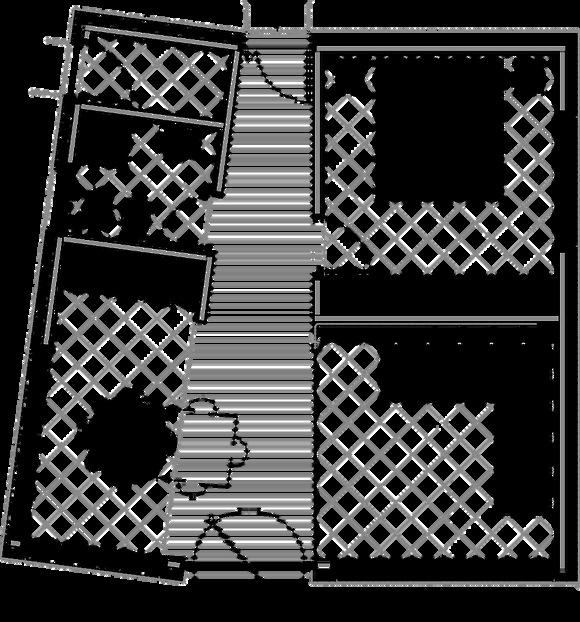
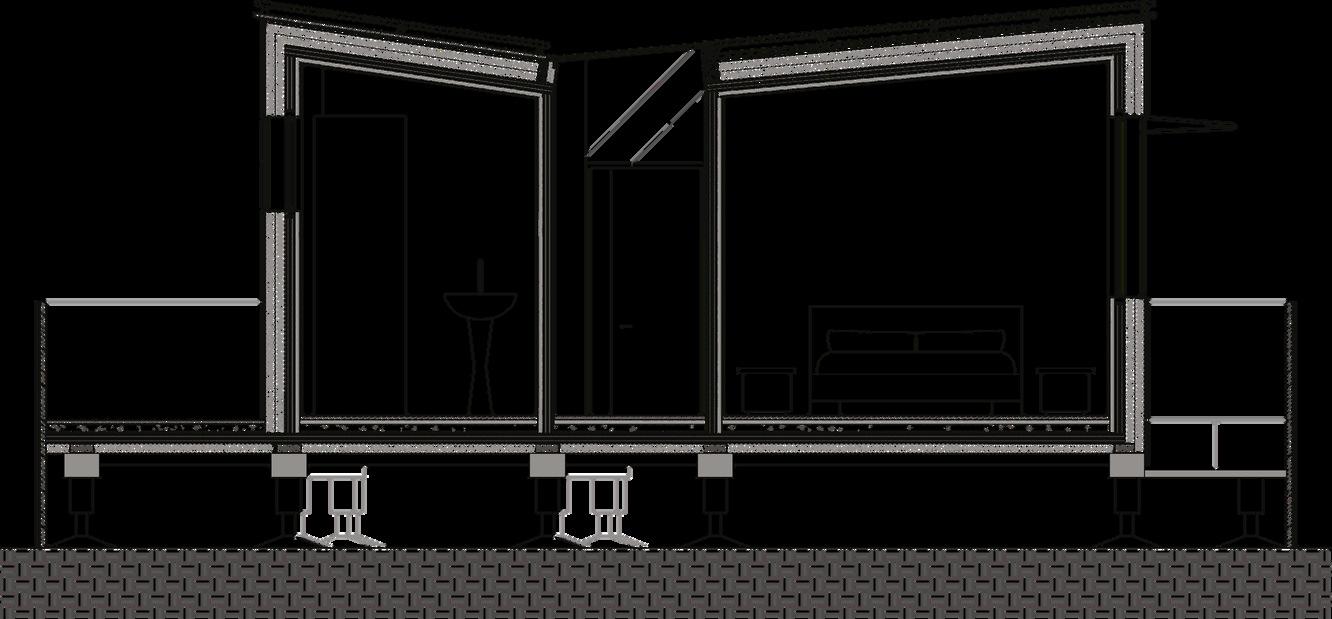


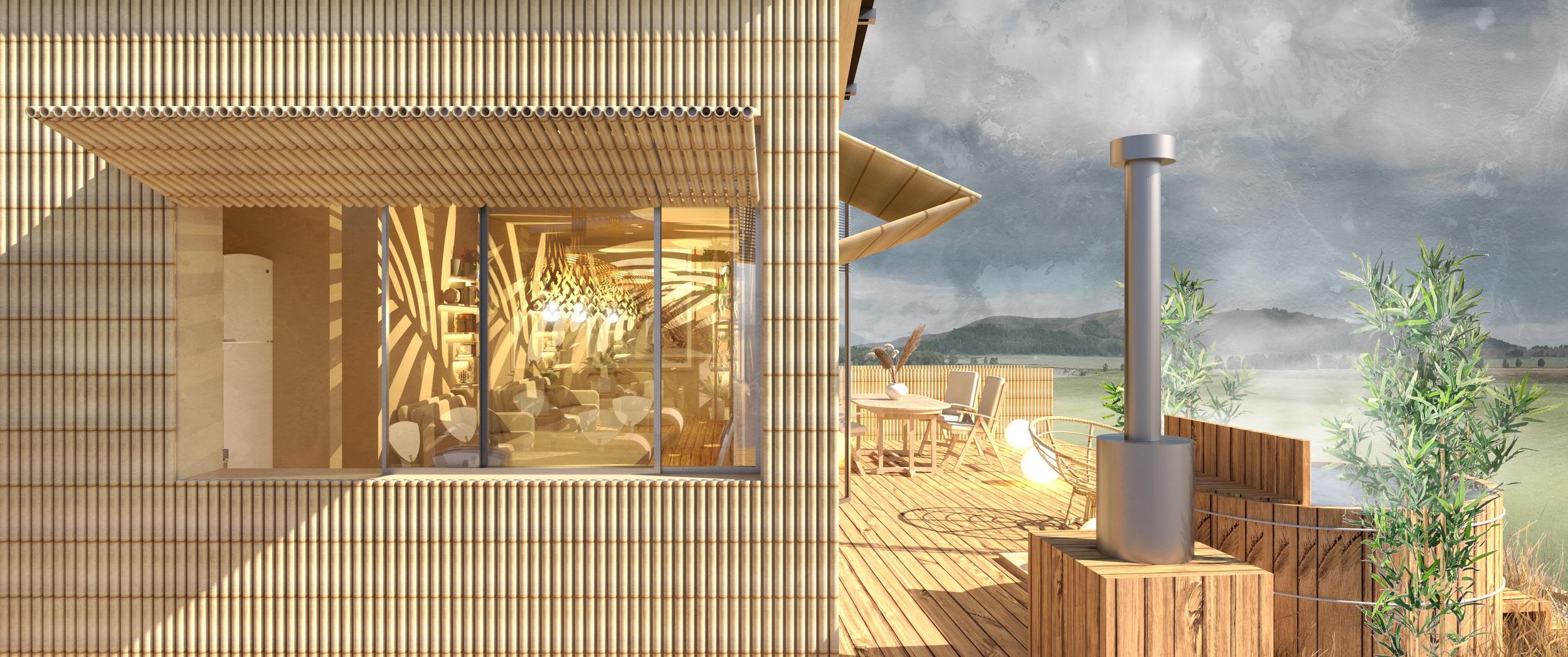

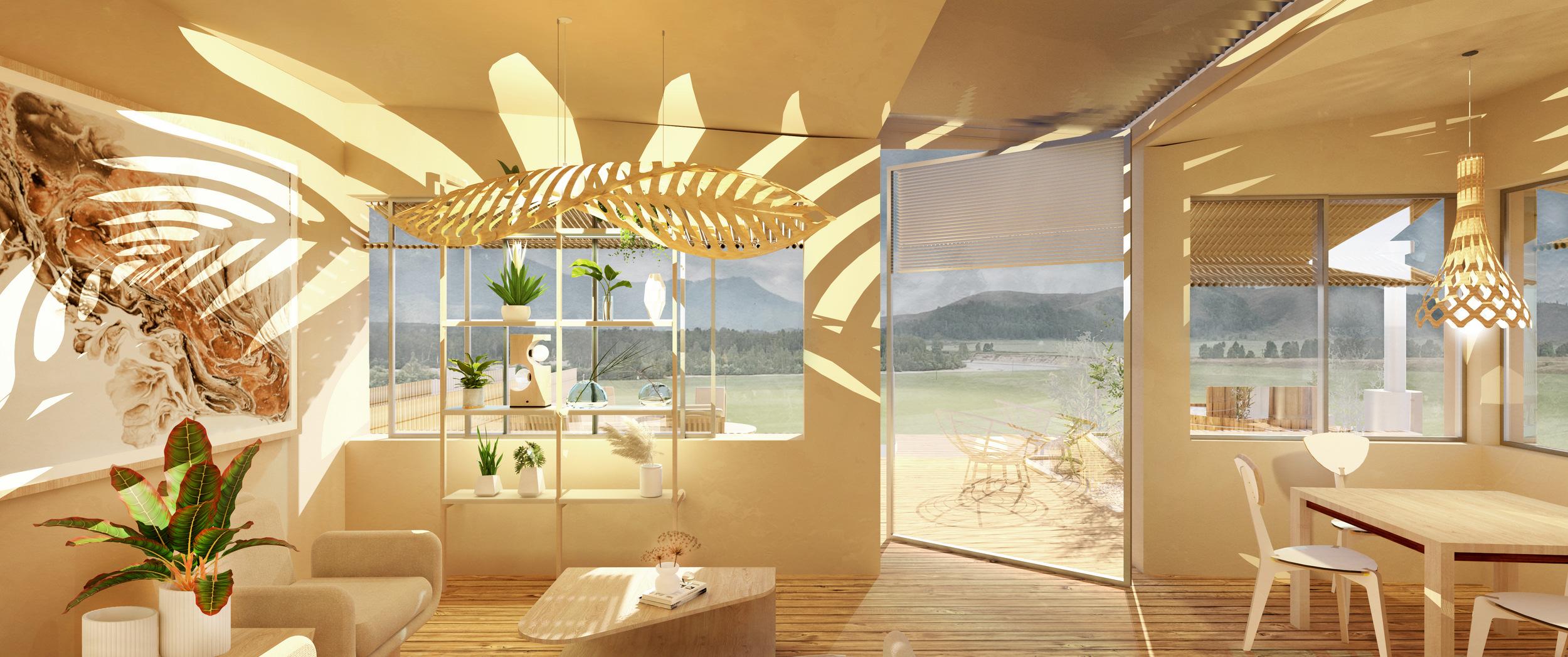


Project of a social housing complex in San Lorenzo - Rome (Italy) - with a commercial area and a public court at the ground floor and 4 upper levels for residential use with 5 apartments each: 2 duplexes and 3 simplexes from 45m² to 85m².
Site area: 646 m²
Built surface: 3.127 m²
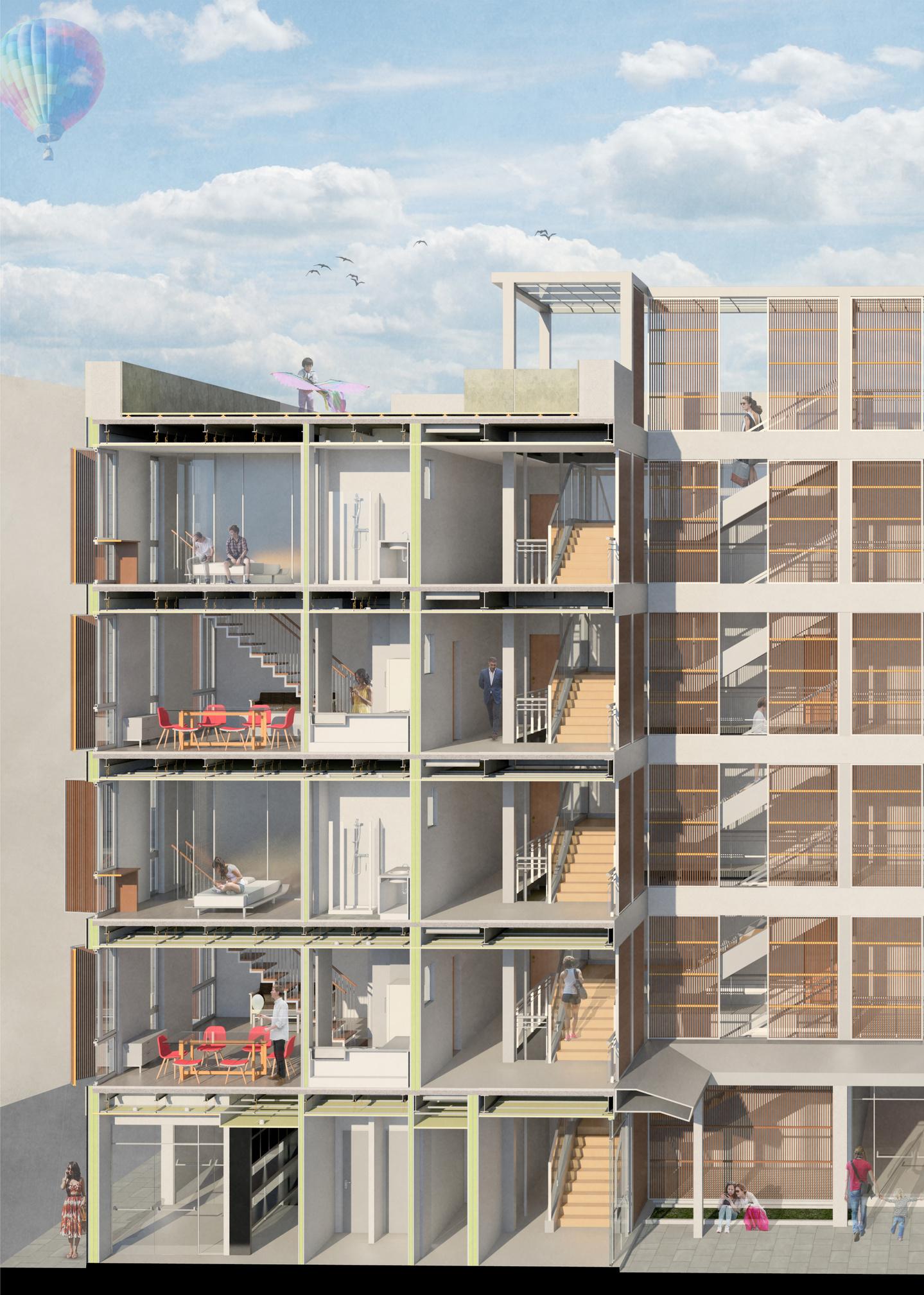


Being the project area occupied for about half by another residential building and lying in a historic area, subject to height constraints, we choose to prolong one of the pre-existence arms with a new L-shaped block. This mass, extruded to the maximum height, creates a court intended for public use between the two buildings, closed on the street front by a perforated metal sheet and served, at the ground floor, by different services such as a bar, an exhibition area and a library. The perforated metal sheet is then used also to shade the walls of the building that define the court.

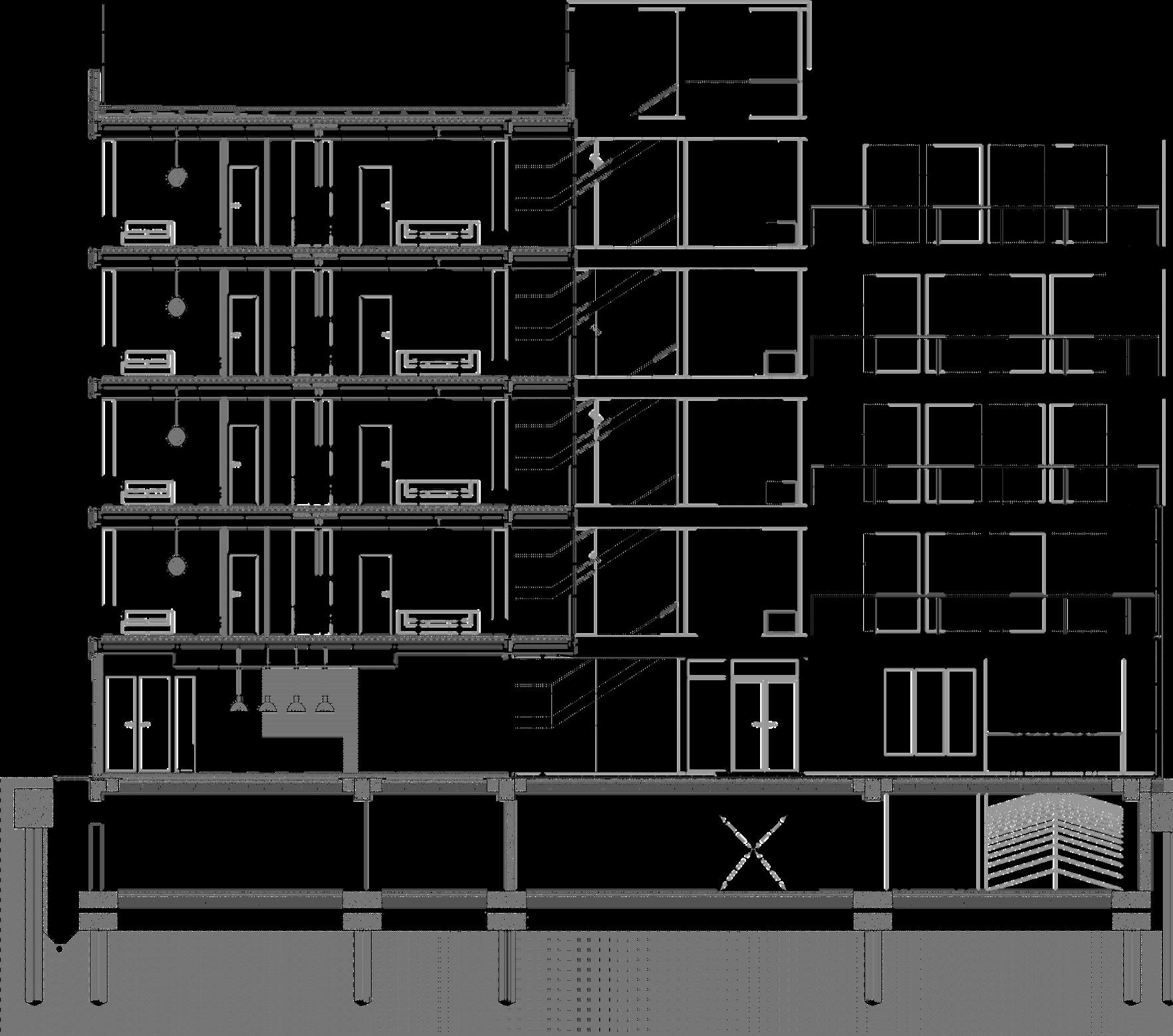



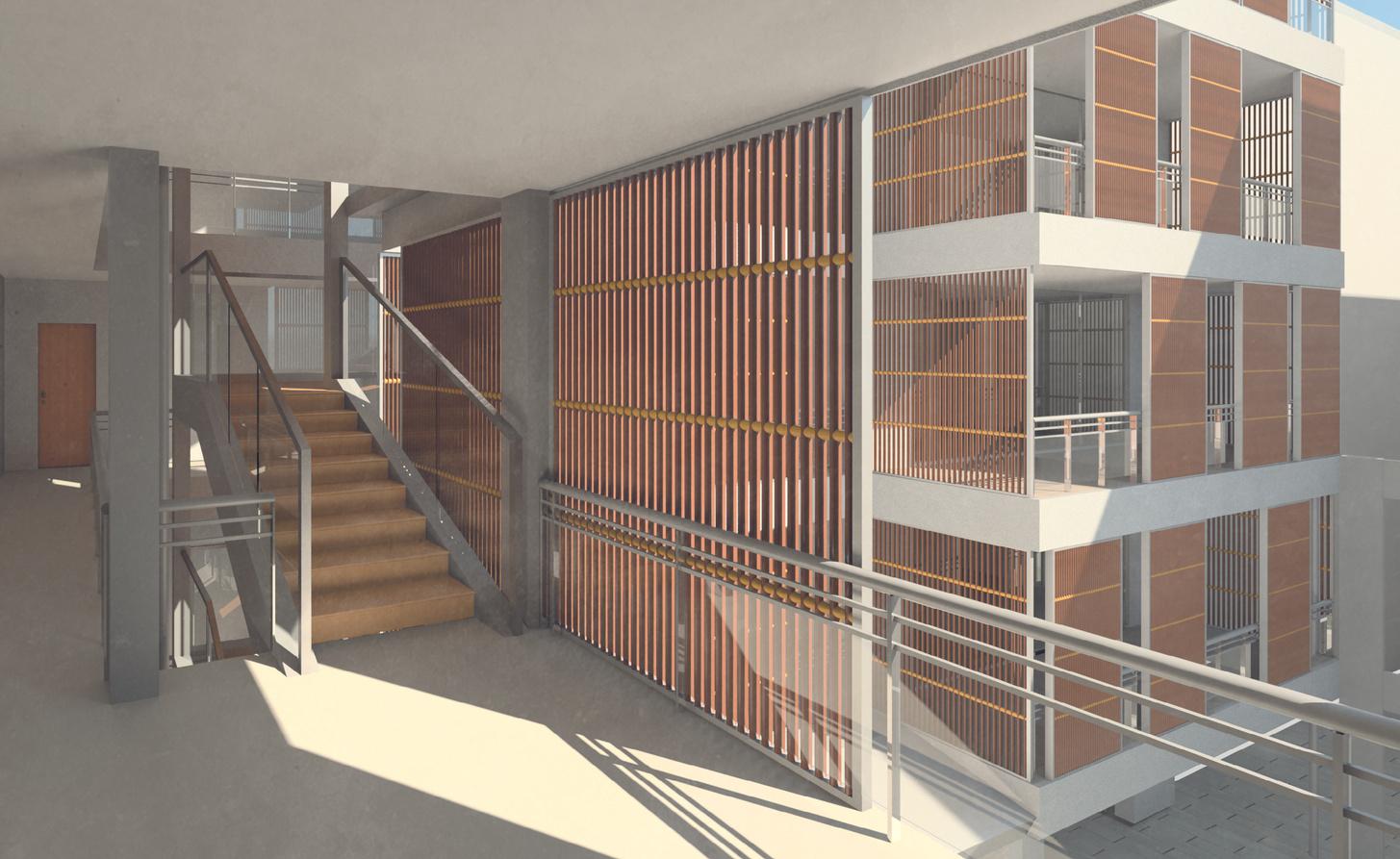

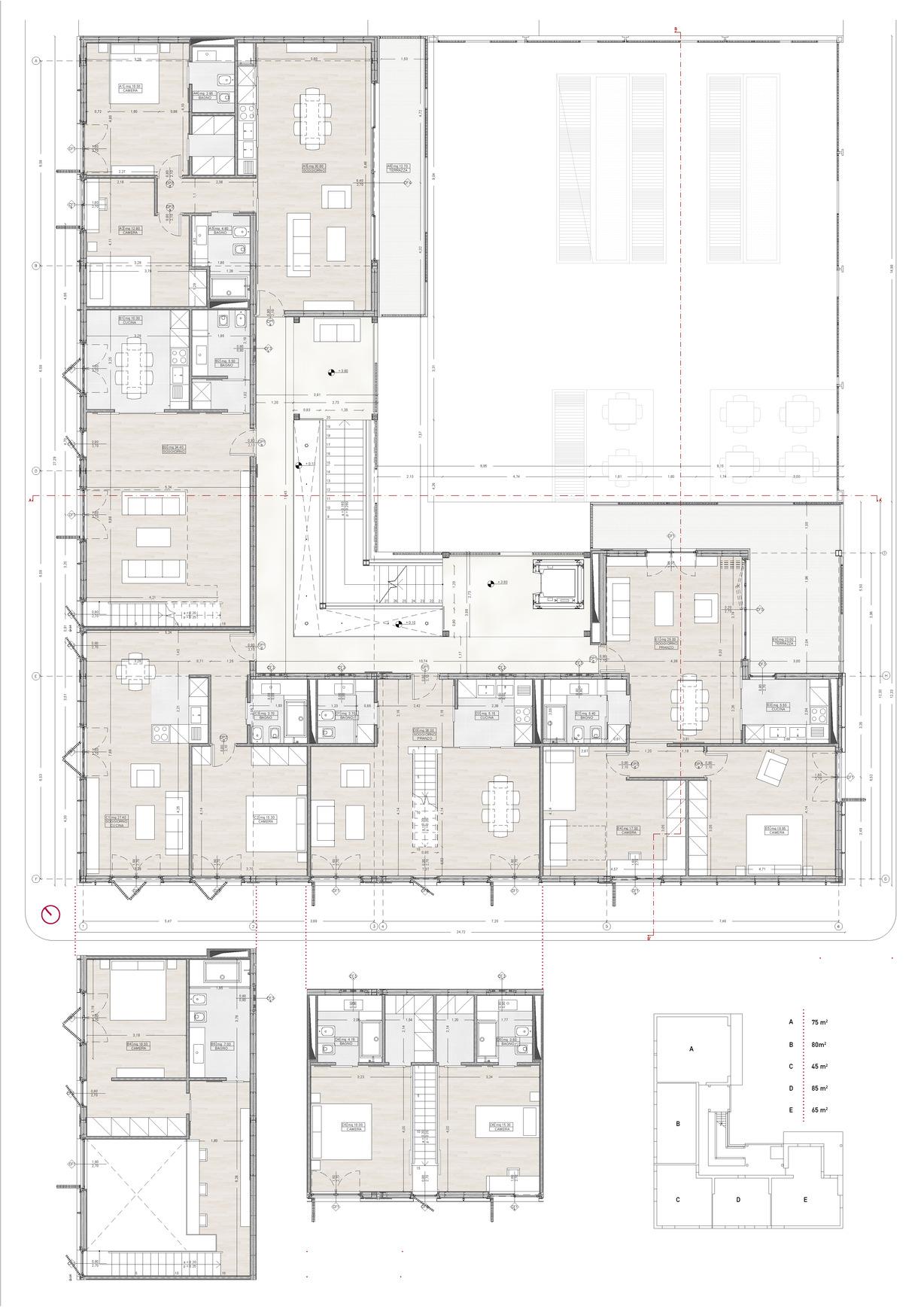

Project of a modular system for the construction of a public space: scaffolding tubes and sisal ropes. All modules are 3m wide cubes, all the same geometry. Their composition - in the plan as well as in the view - remains free to equip the urban space. Versatility, modularity, cost-efficiency, sustainability, simple implementation and elegance are the characteristics of this project, which wants to promote liveliness and vitality of urban space.
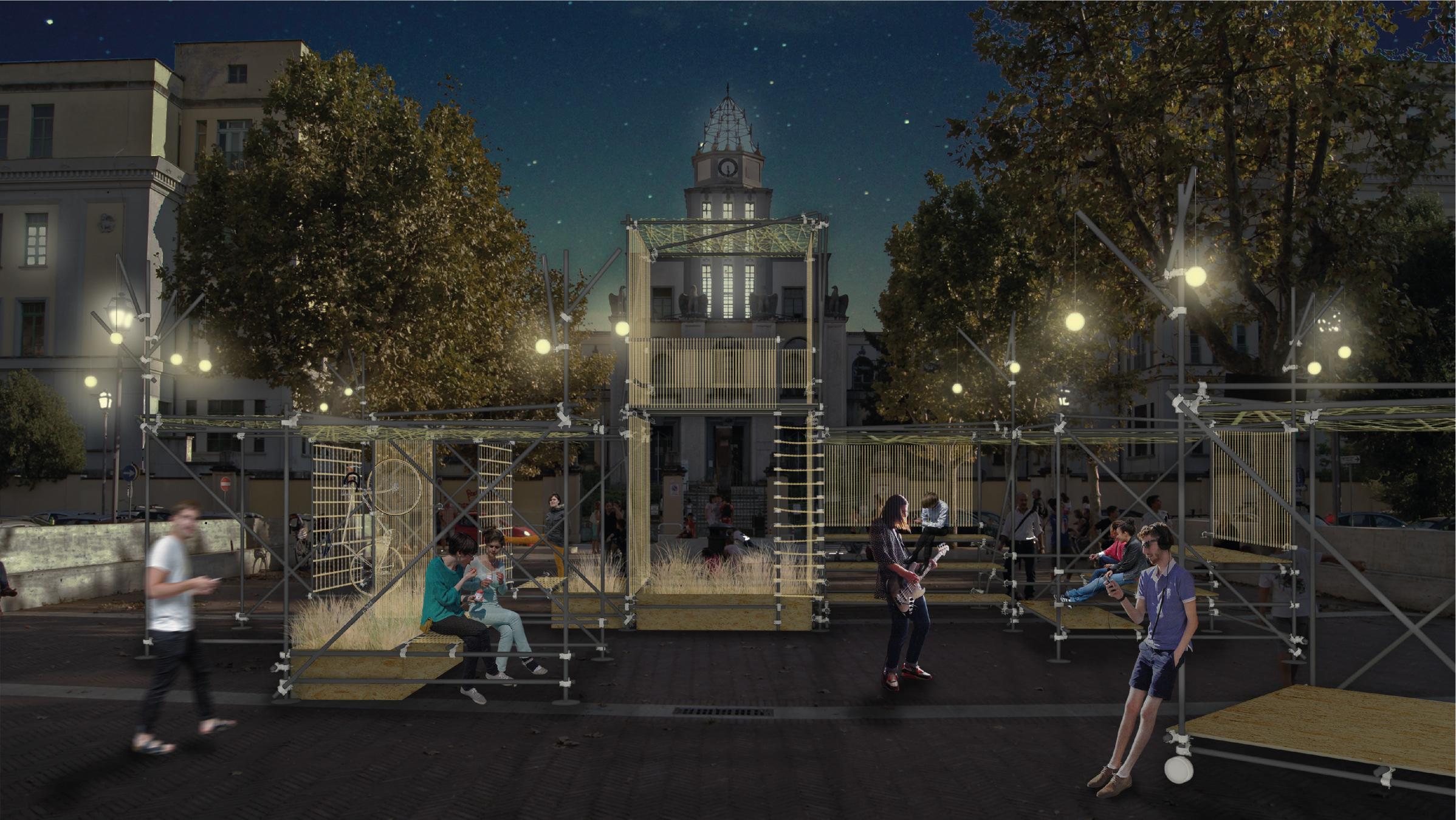




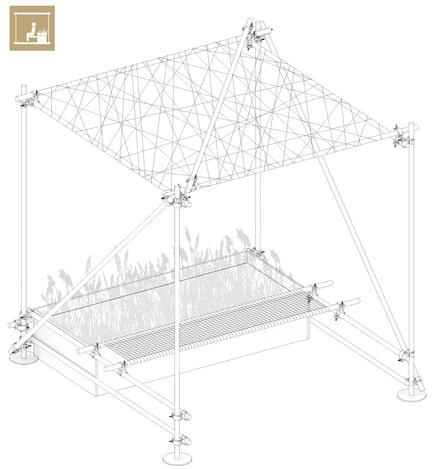
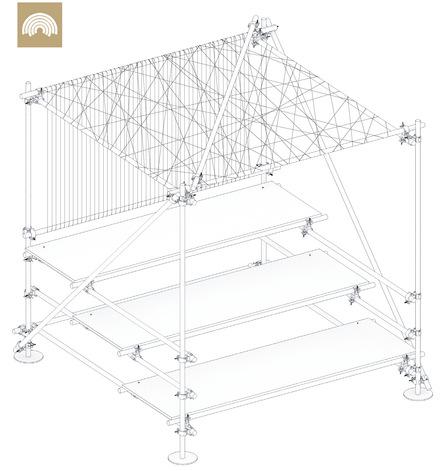
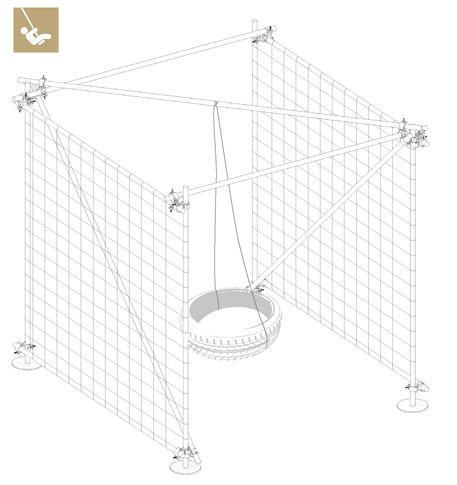
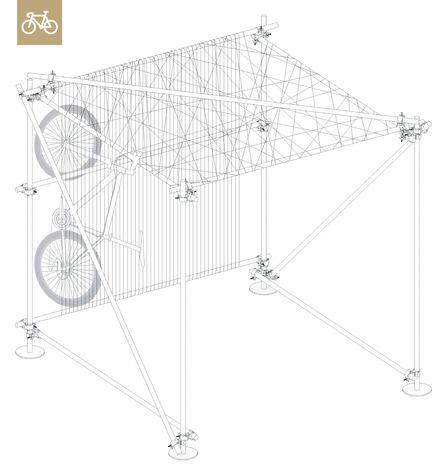

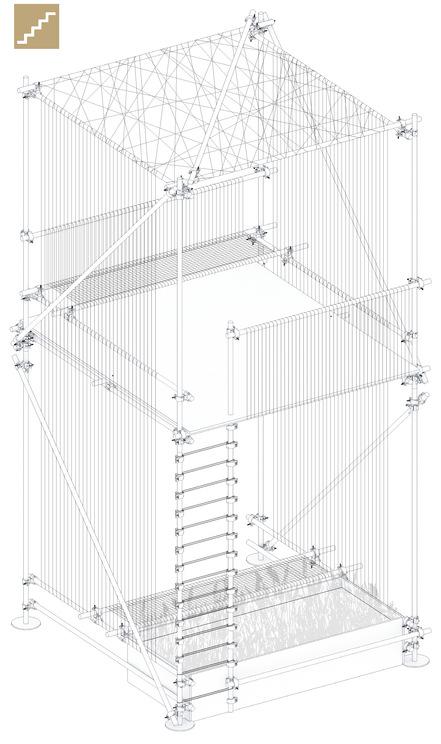
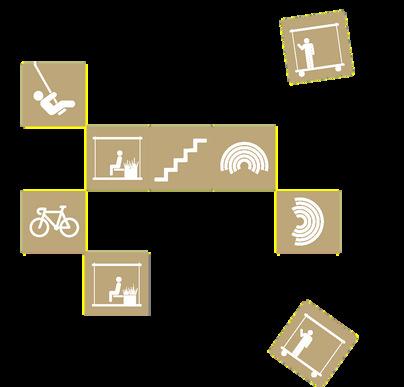

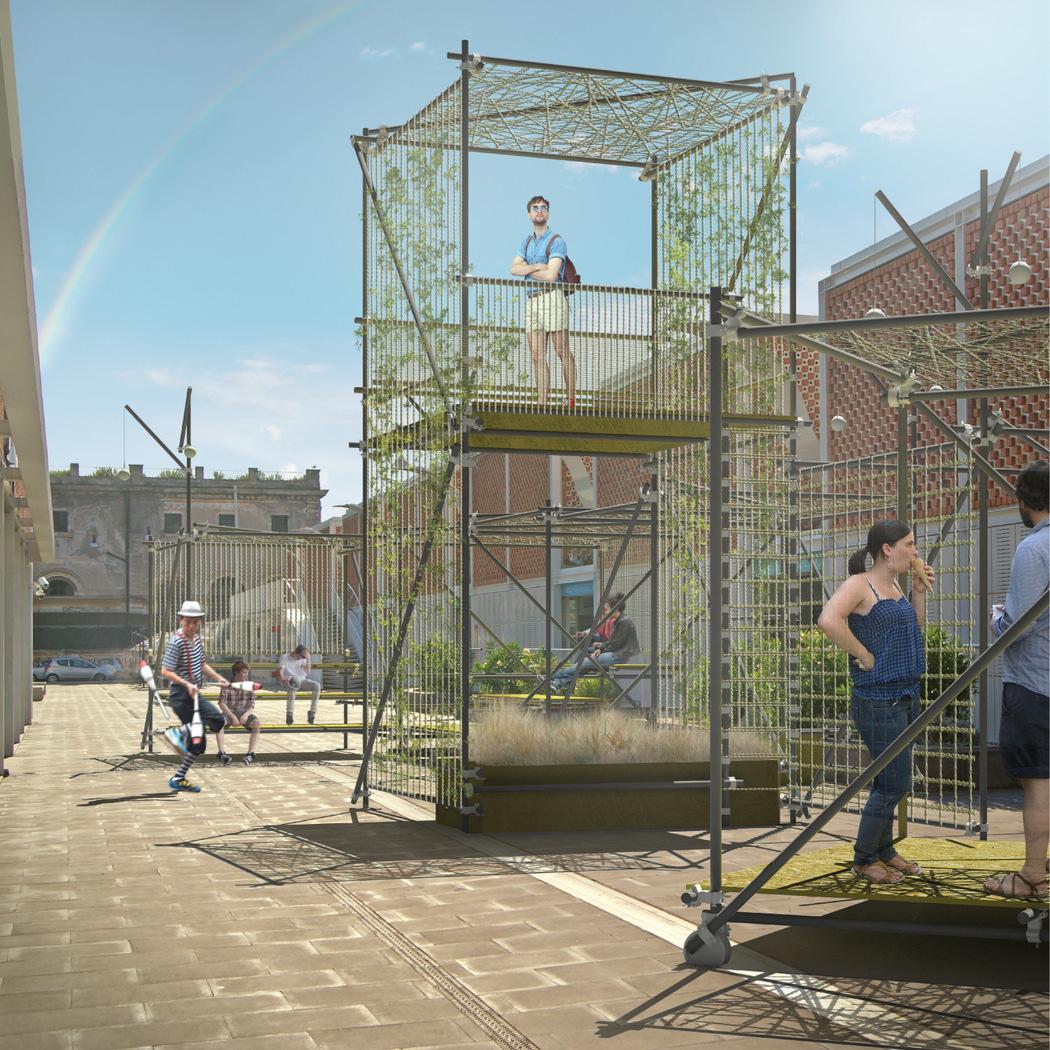

Two-weeks international workshop promoted by Erasmus Intensive Programme and held in the two cities of Strasbourg (FR) and Kehl (GE), with the aim of redeveloping the area of the two banks of the Rhine. In collaboration with: University of Stuttgart, ENSAS Strasbourg, Dokuz Eyül University of Izmir, University of Rome Tre.
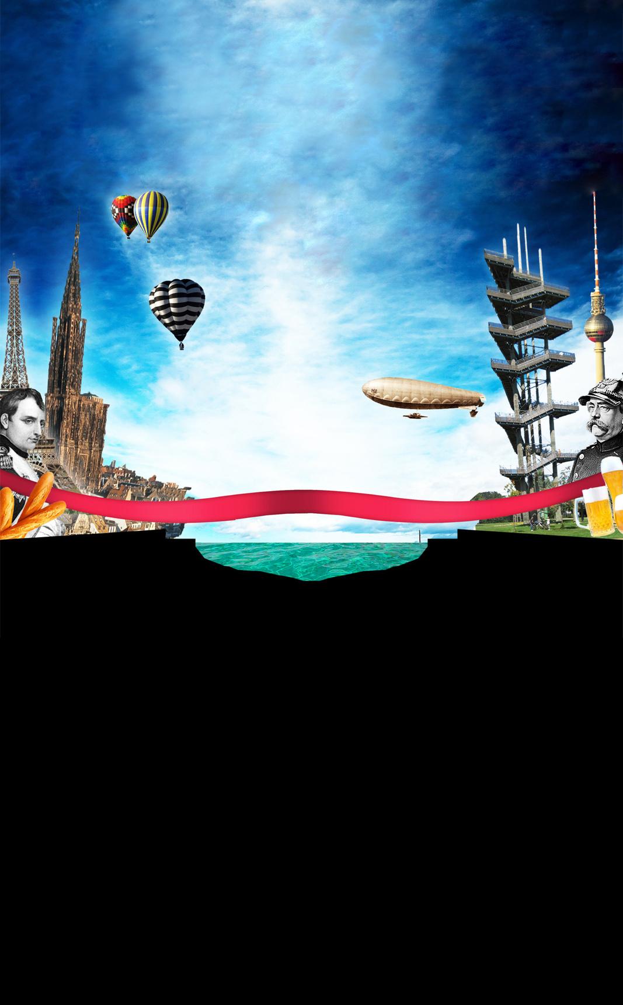




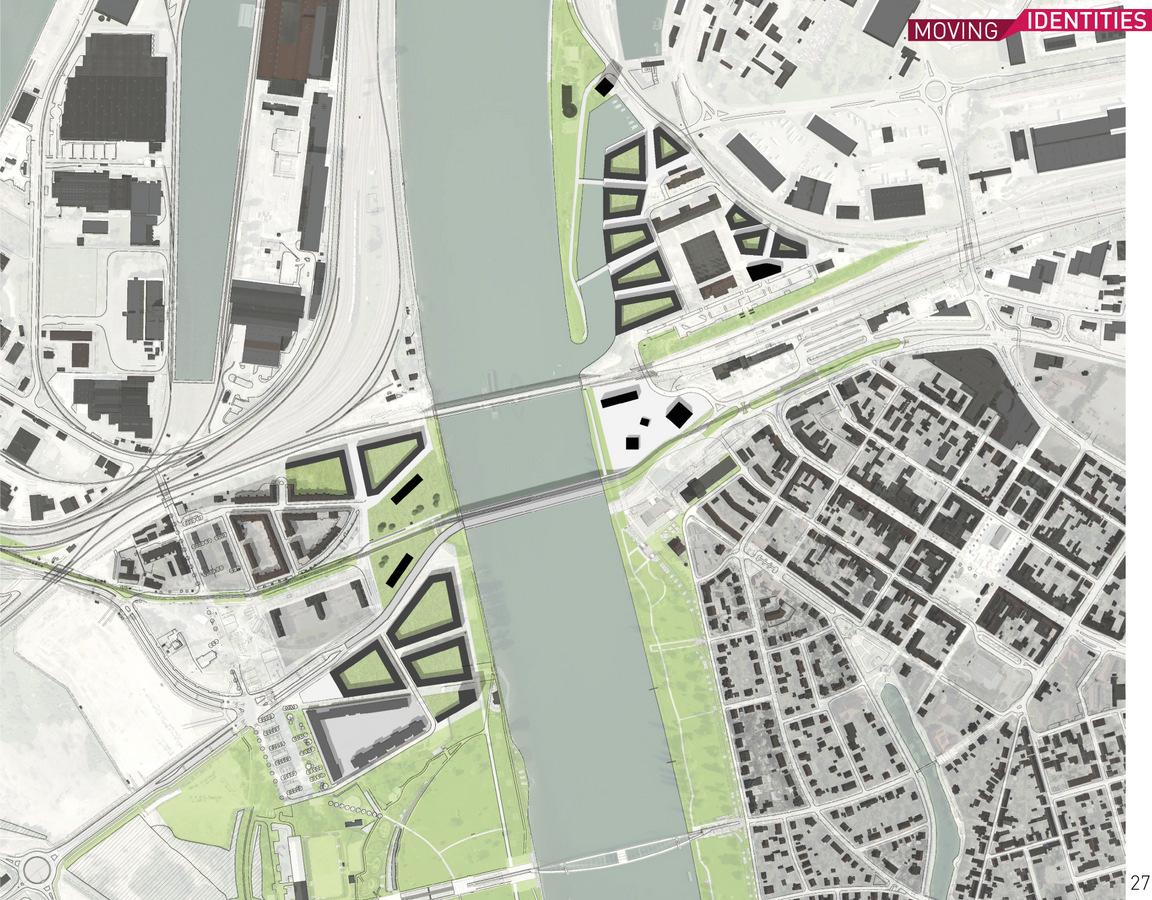


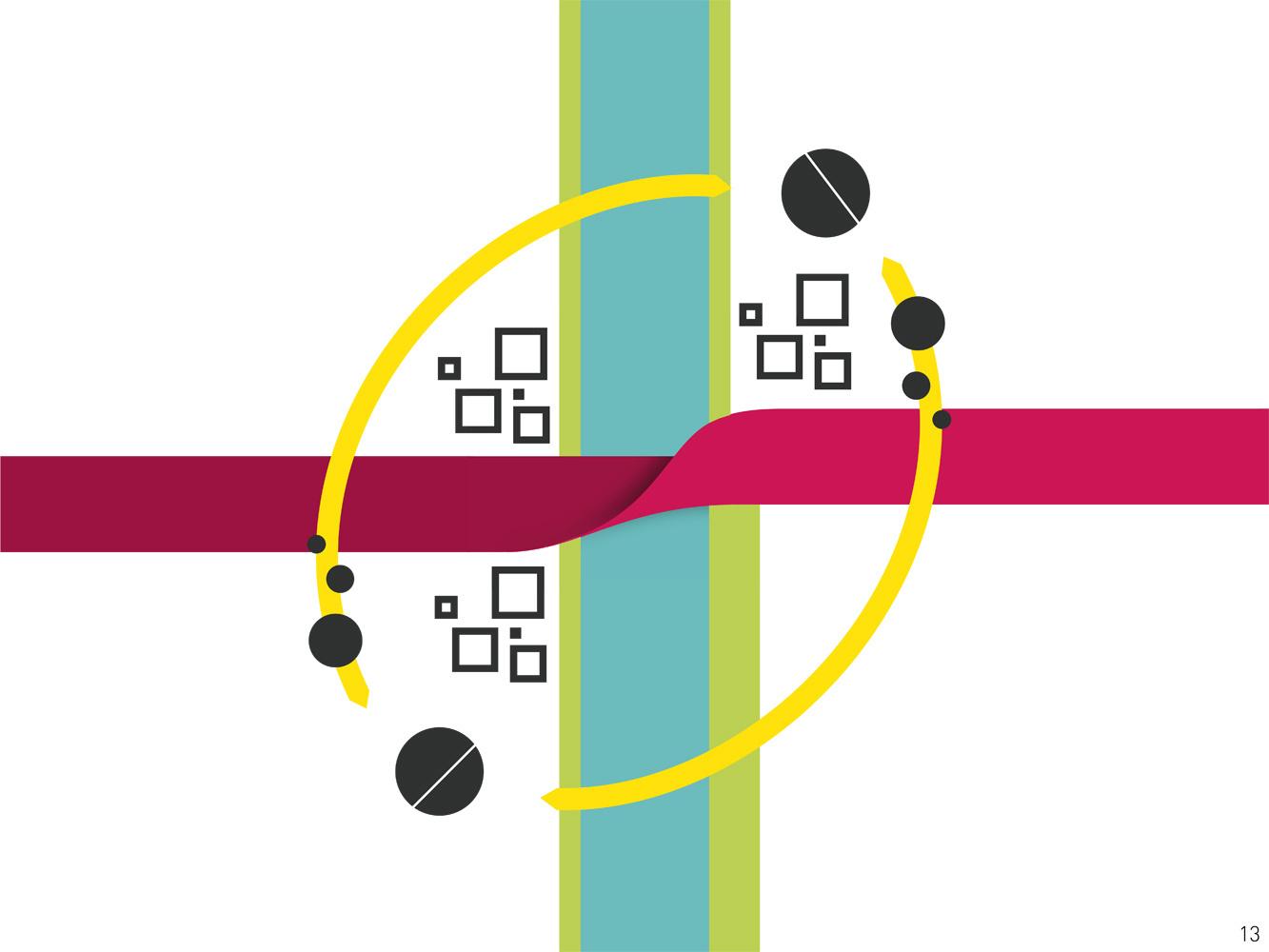



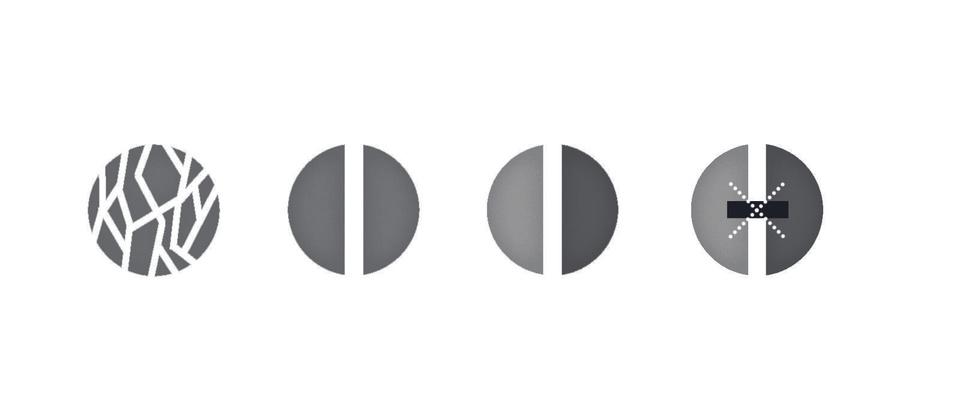

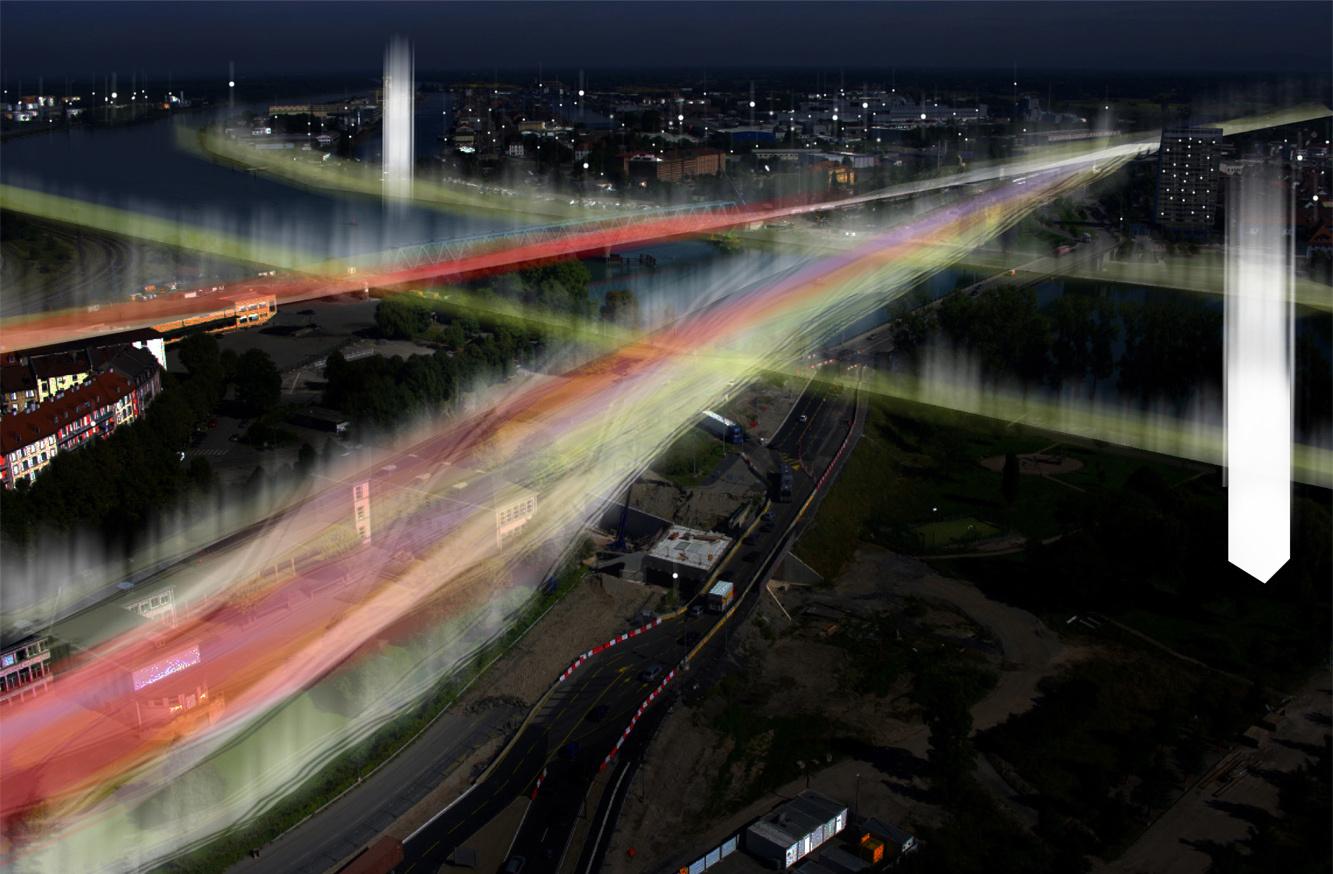


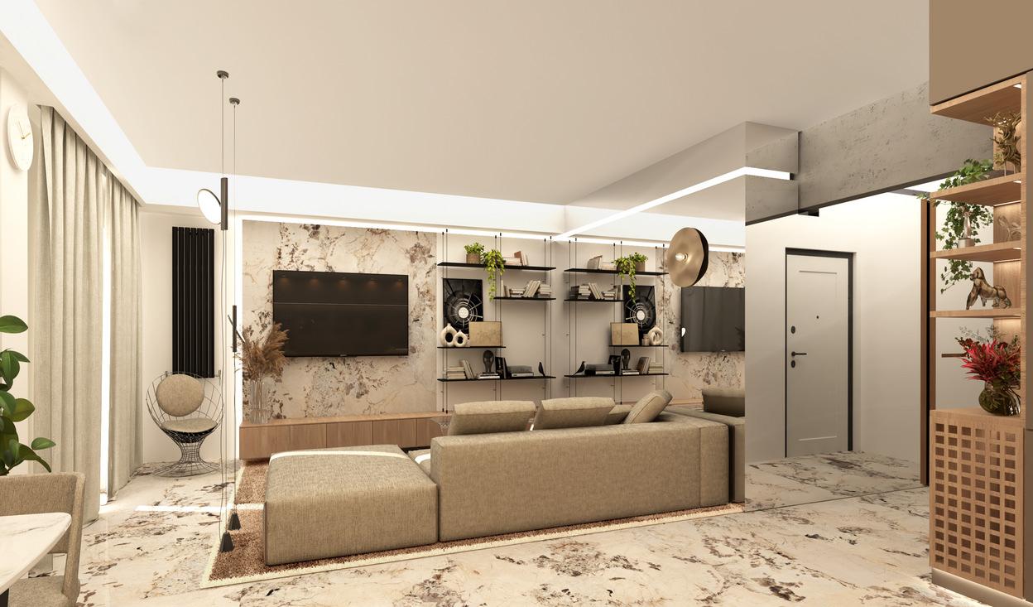
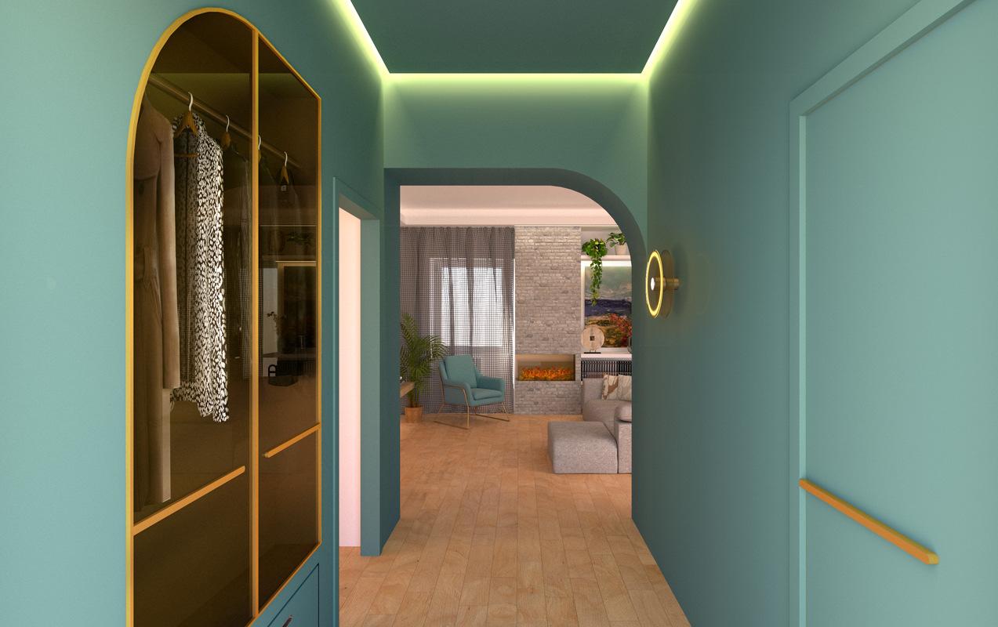
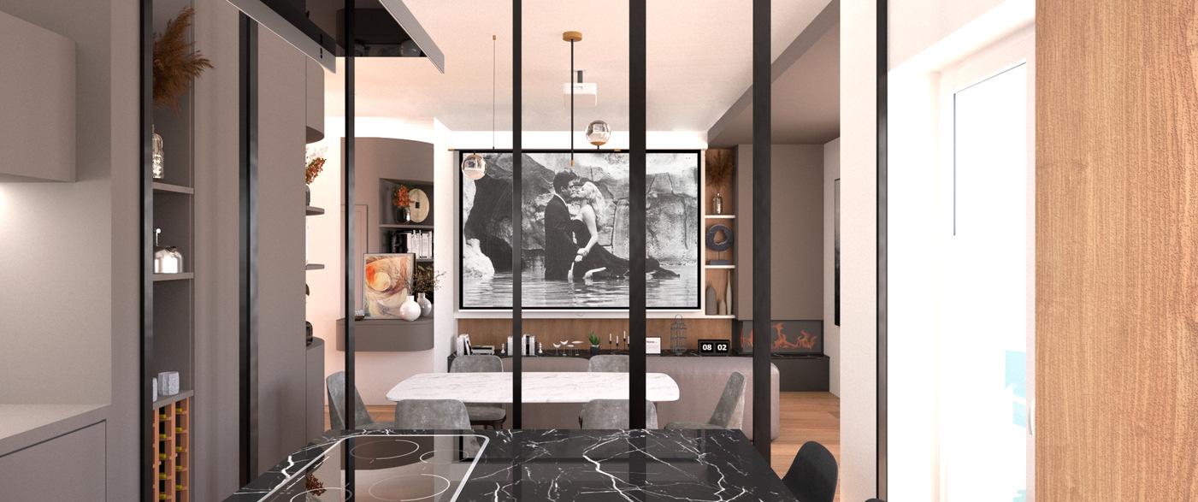
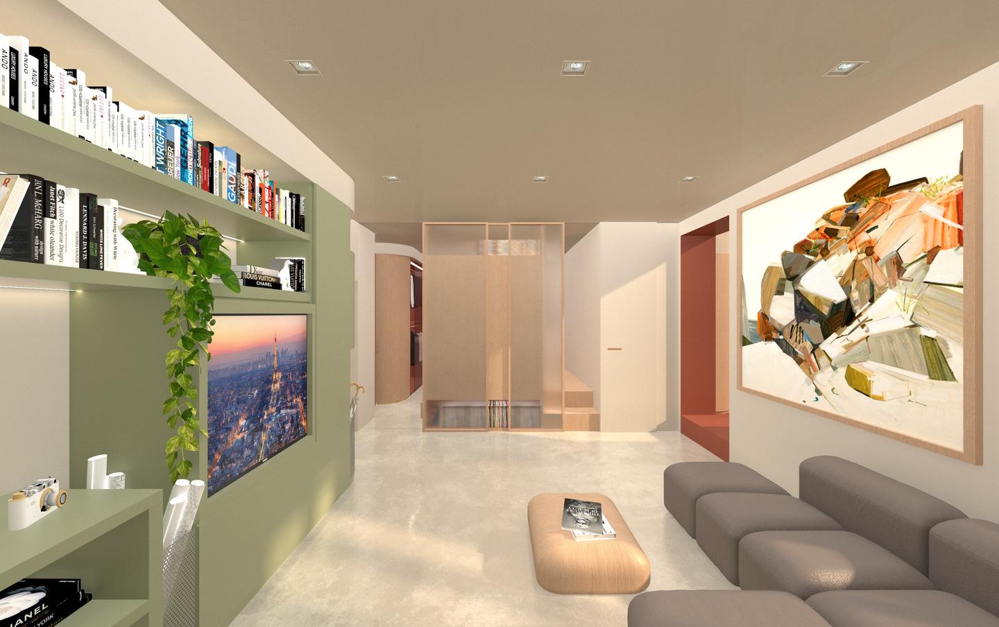

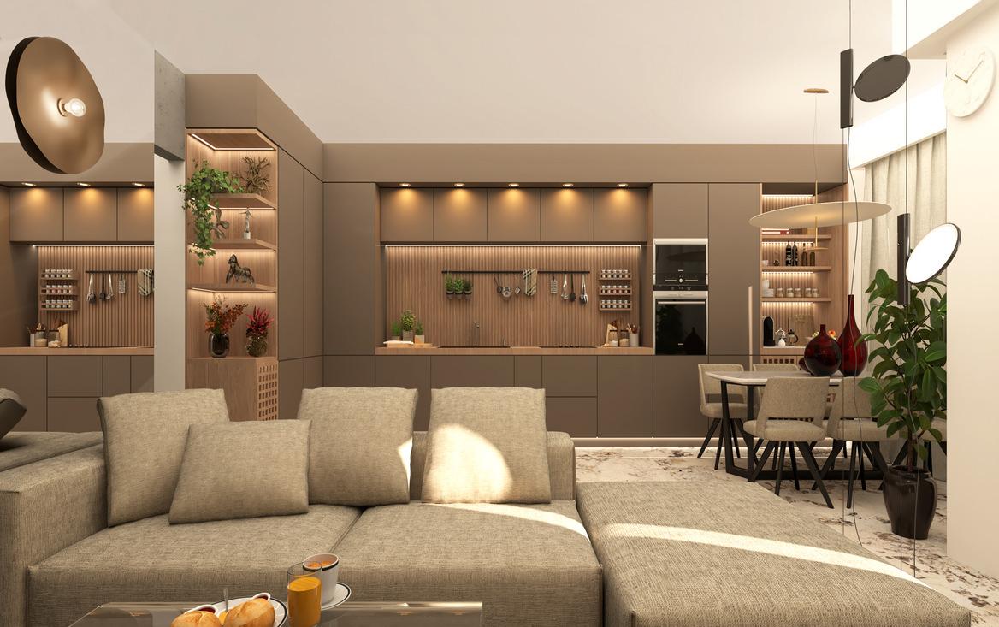
Apartment in Rome, San Giovanni / MirrHoming



Apartment in Rome, Monte Sacro / TurquHouse
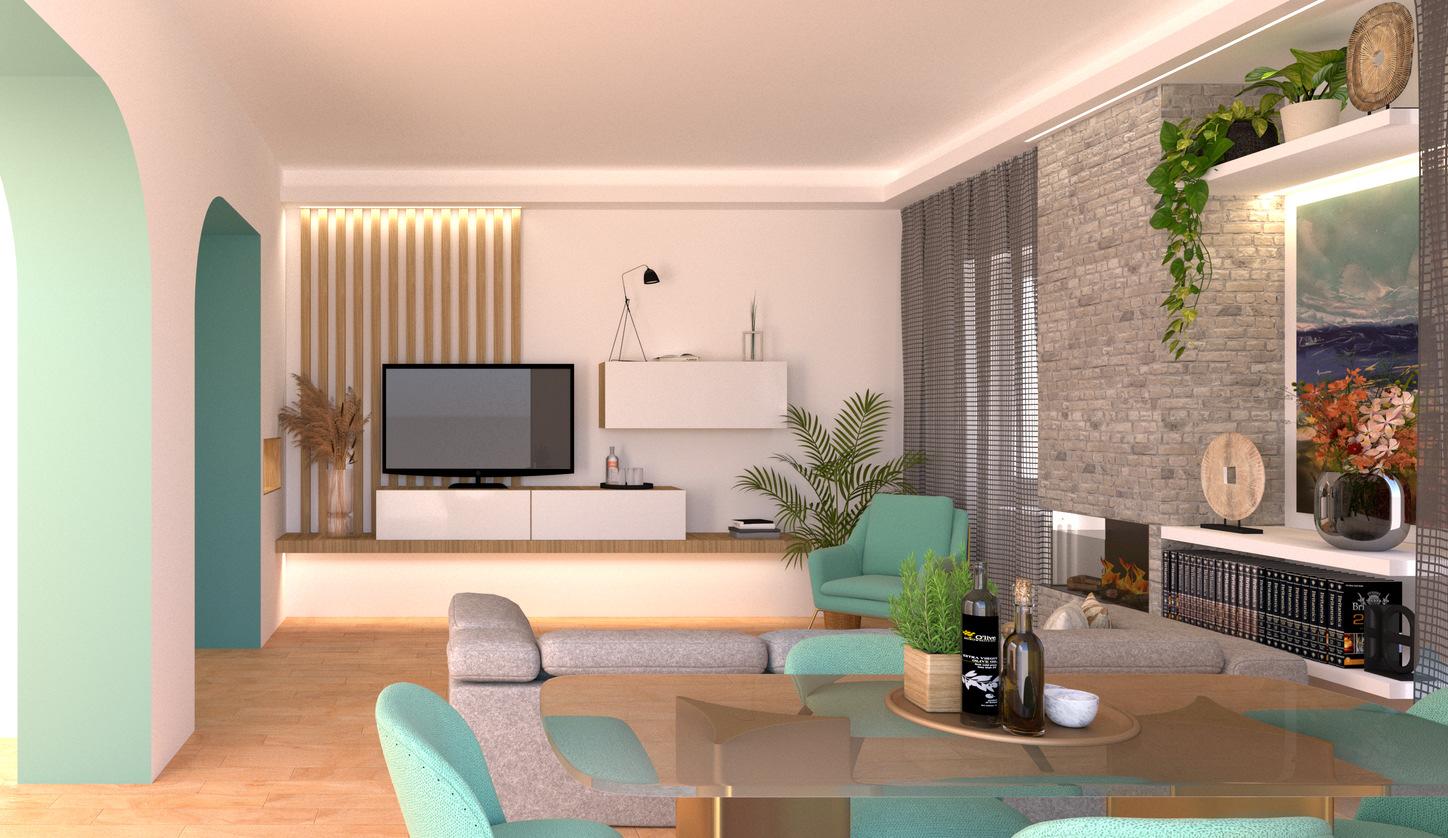

Apartment in Rome, San Paolo / La dolce vita
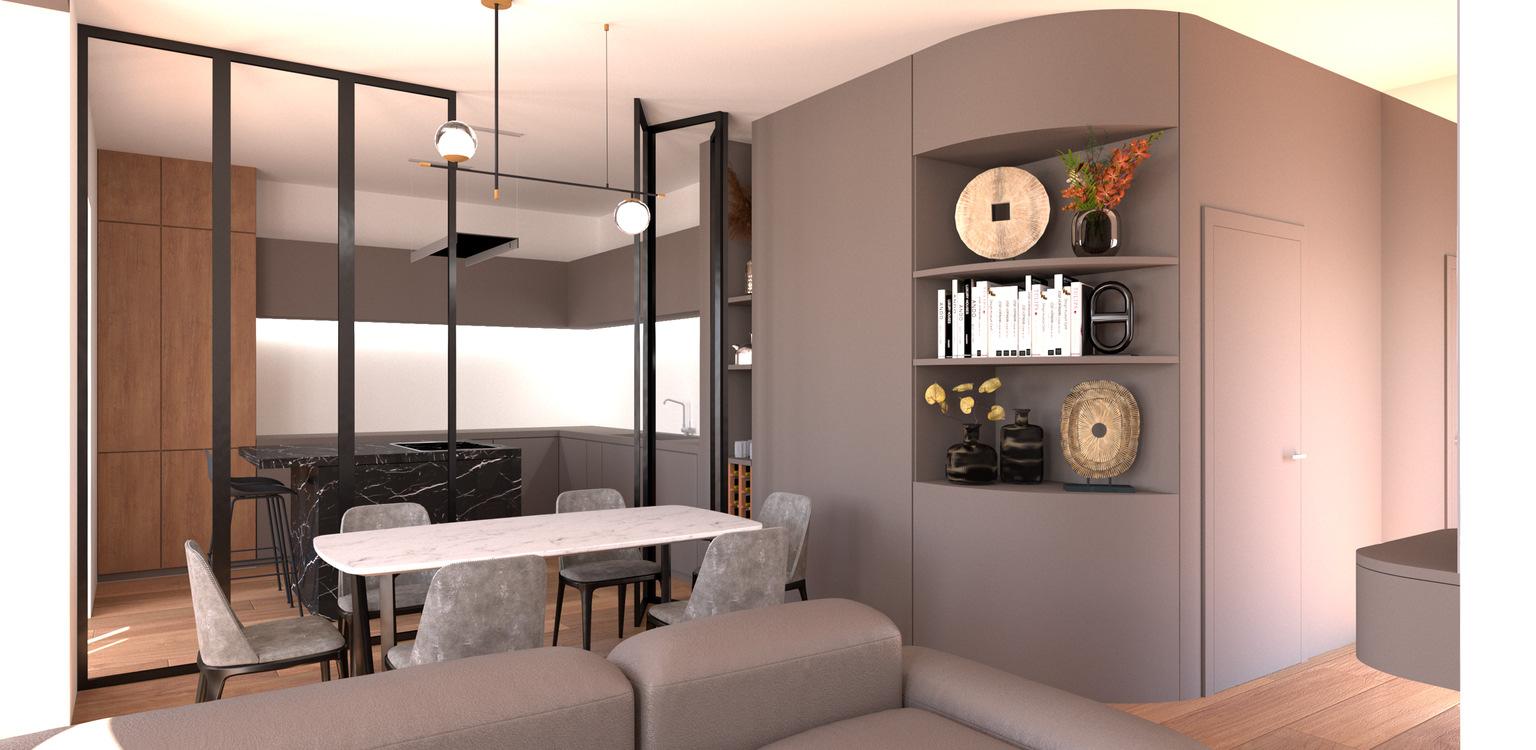
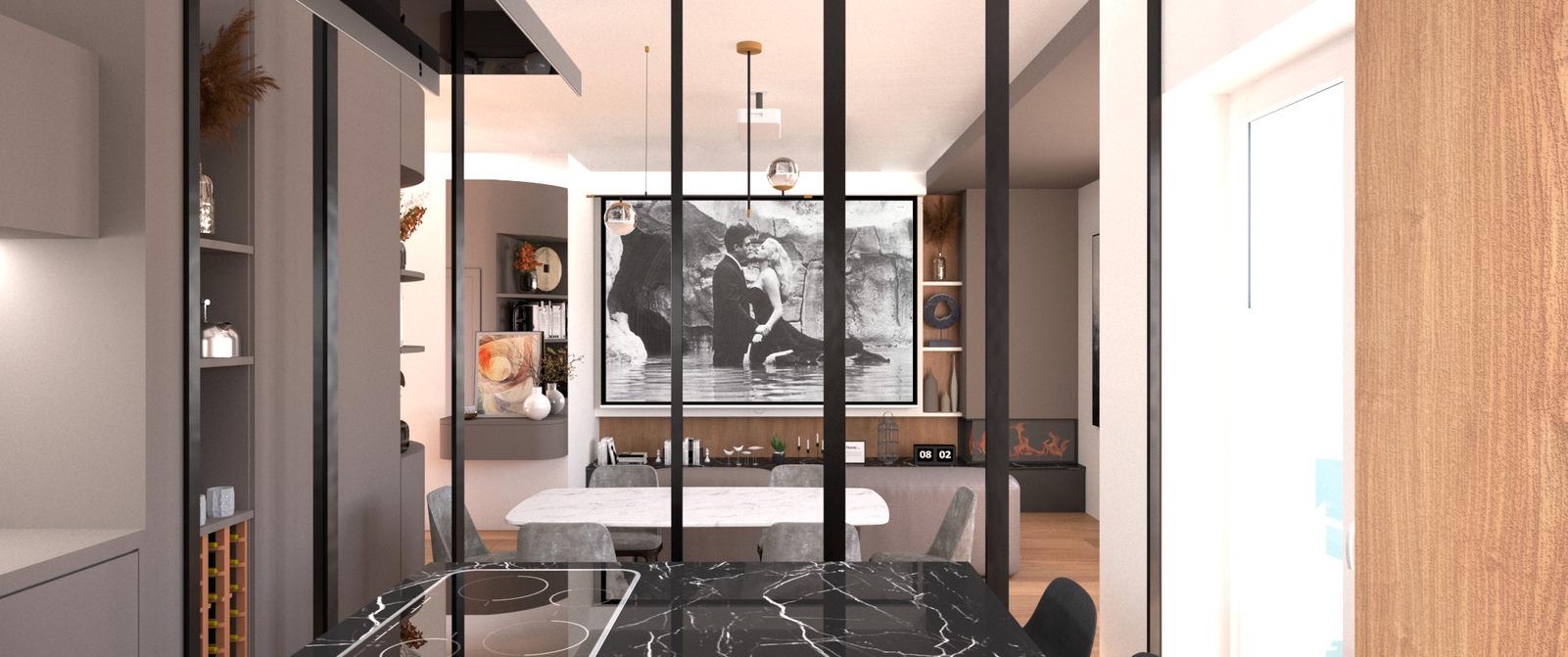


Apartment in Rome, Garbatella / Garbarìs
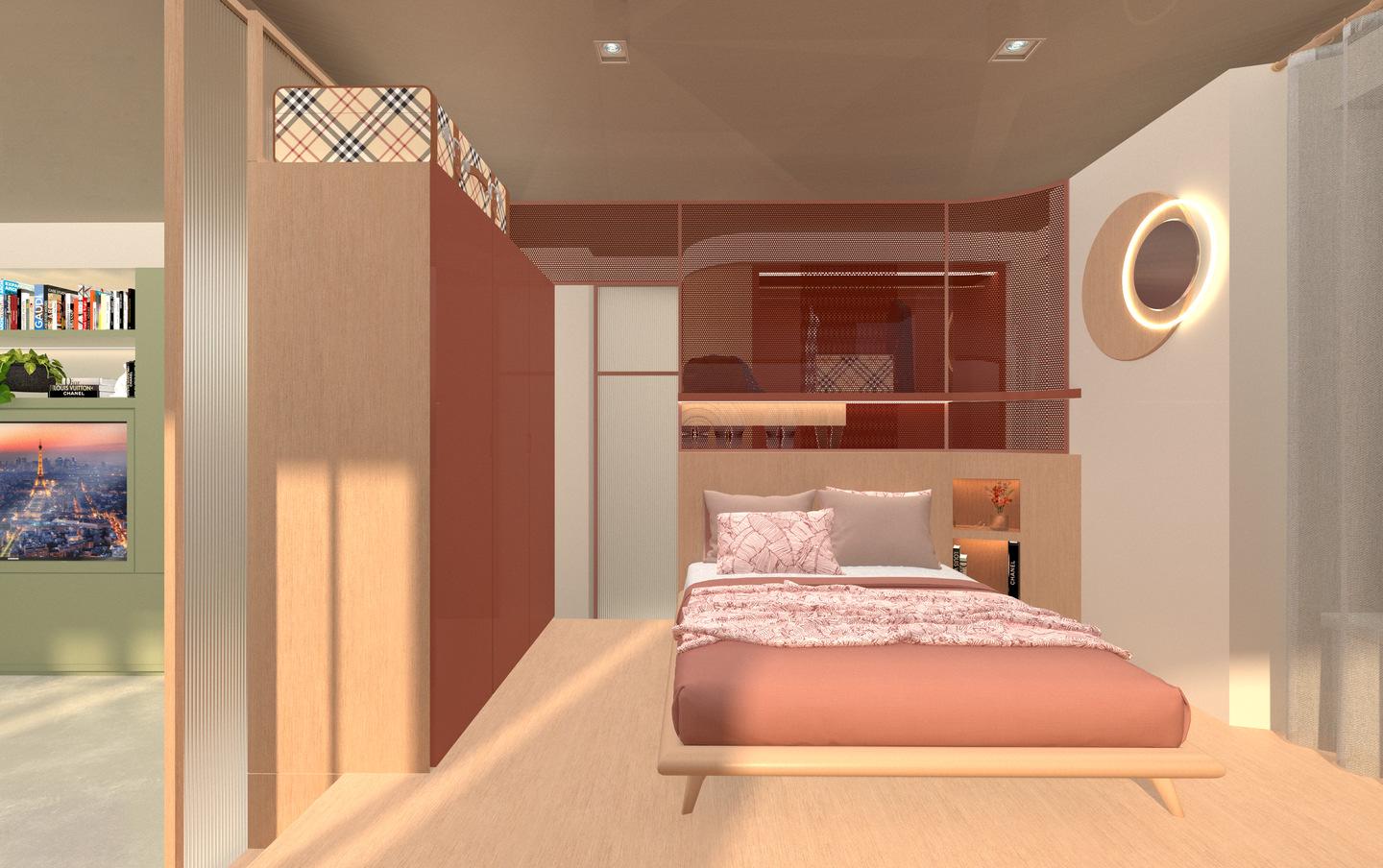


academic compositions / Piazza Augusto Imperatore
live drawing watercolor / Tevere river
author's reproductions / A. Anselmi / A. Isozaki
author's reproductions / A. Rossi
author's reproductions / L. Mies van der Rohe / P.L. Nervi

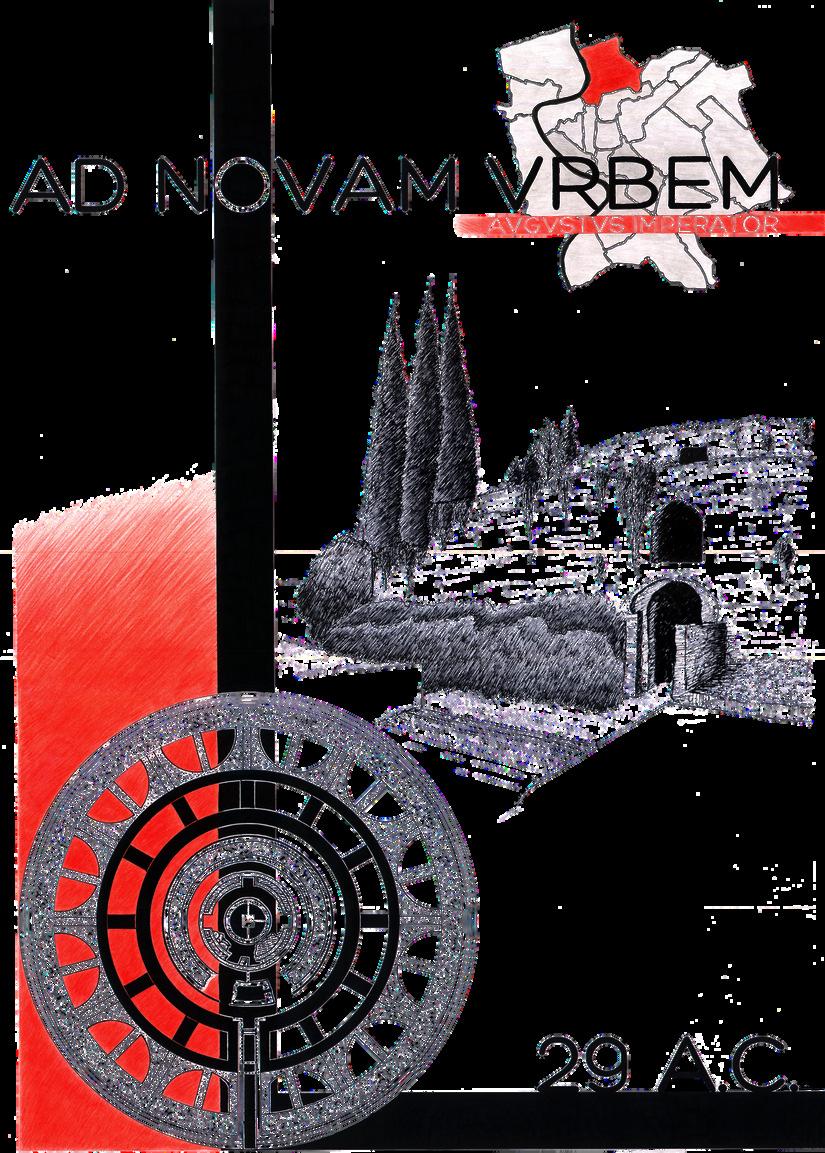
academic compositions
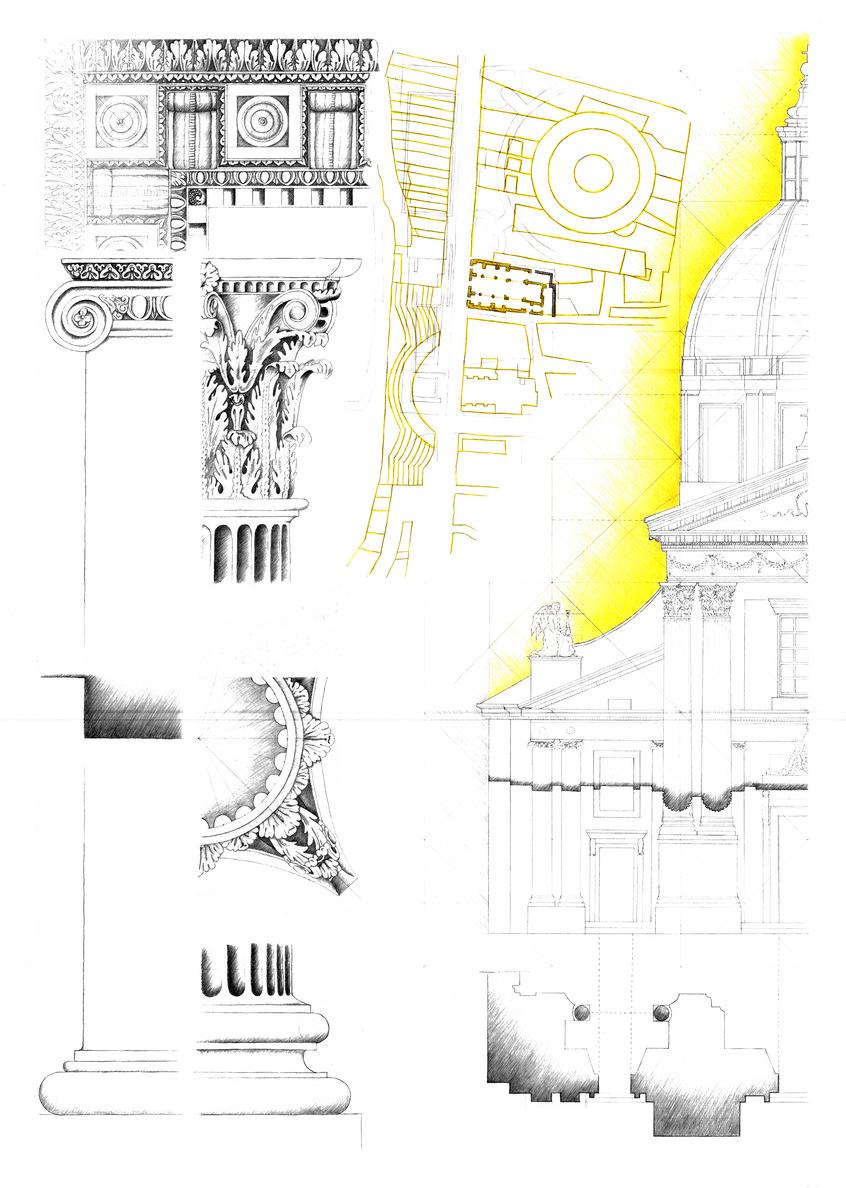
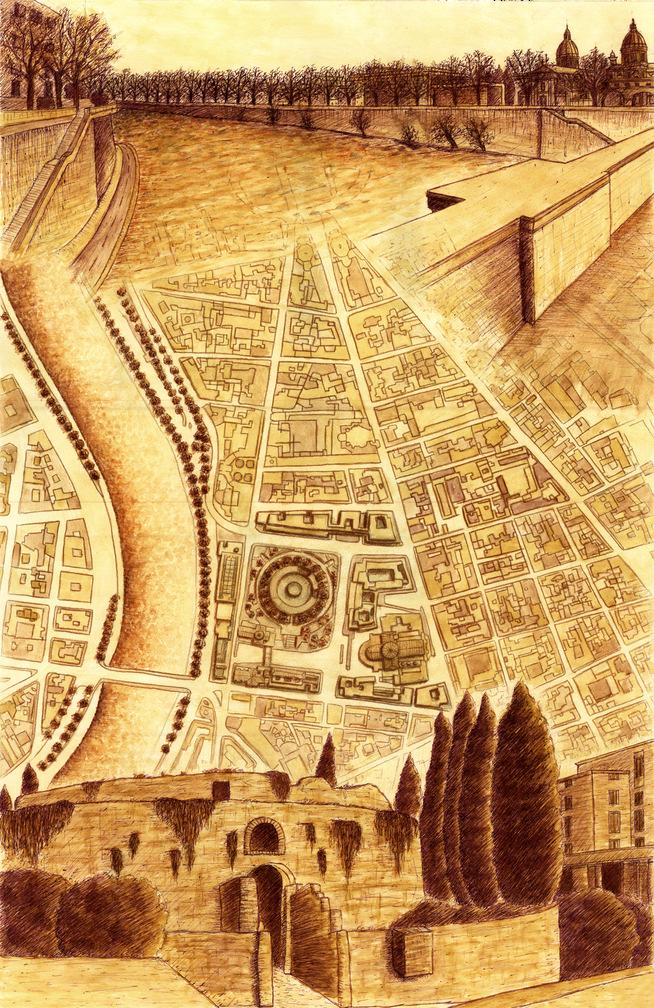

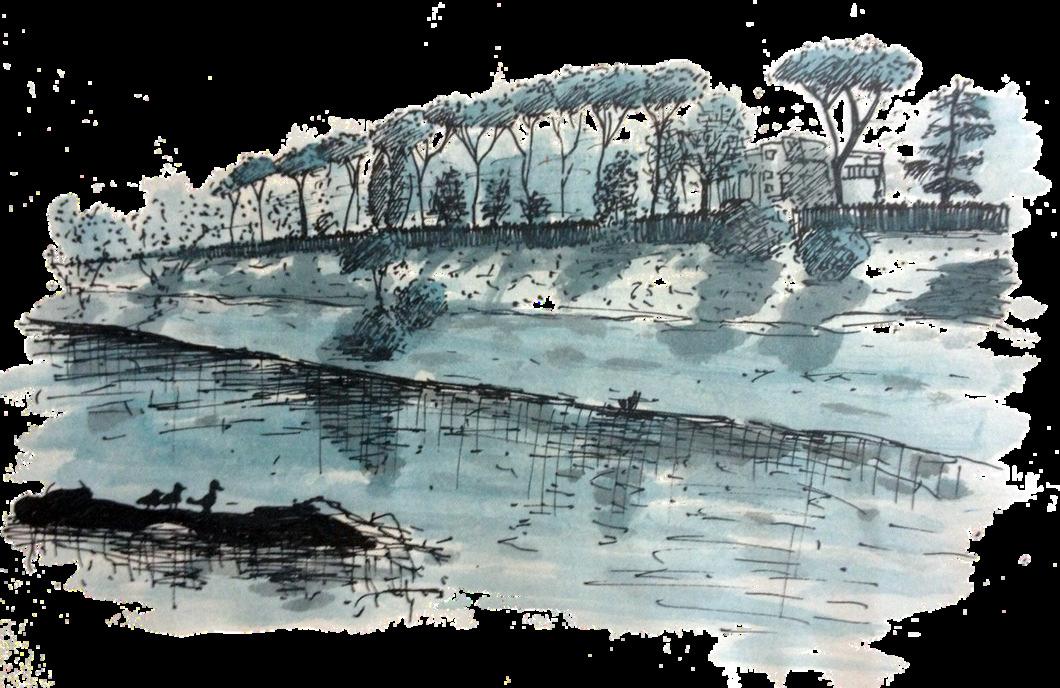
live drawing watercolor / Tevere river
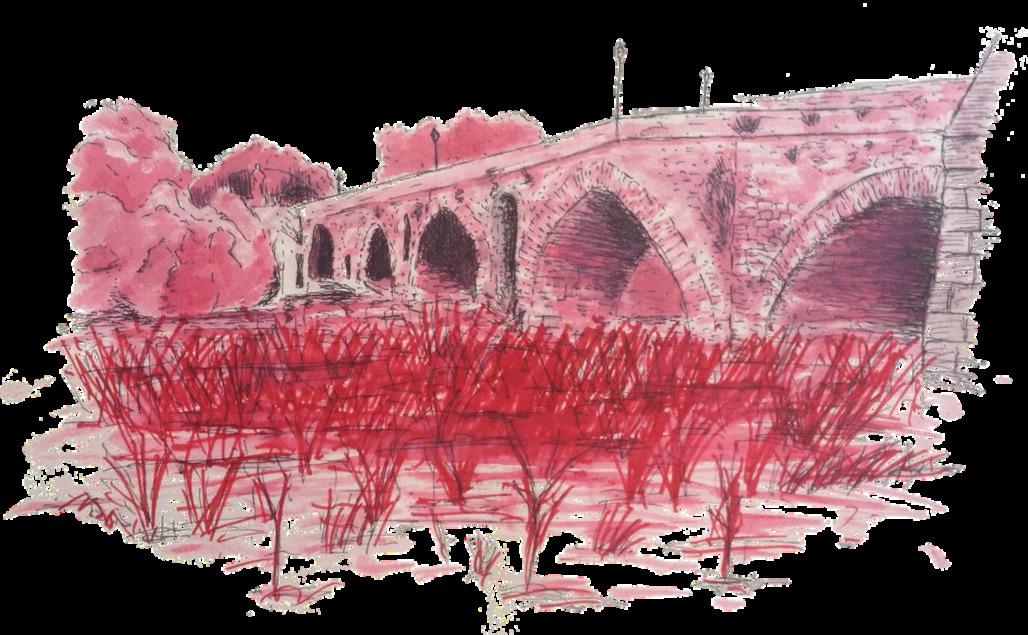

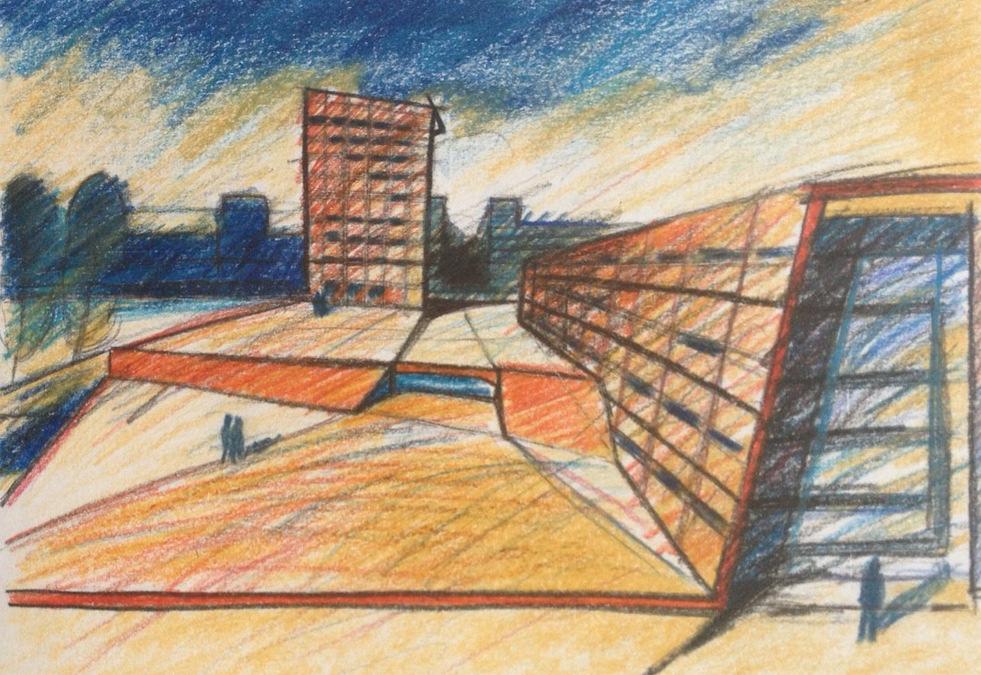
author's reproductions / A. Anselmi / A. Isozaki
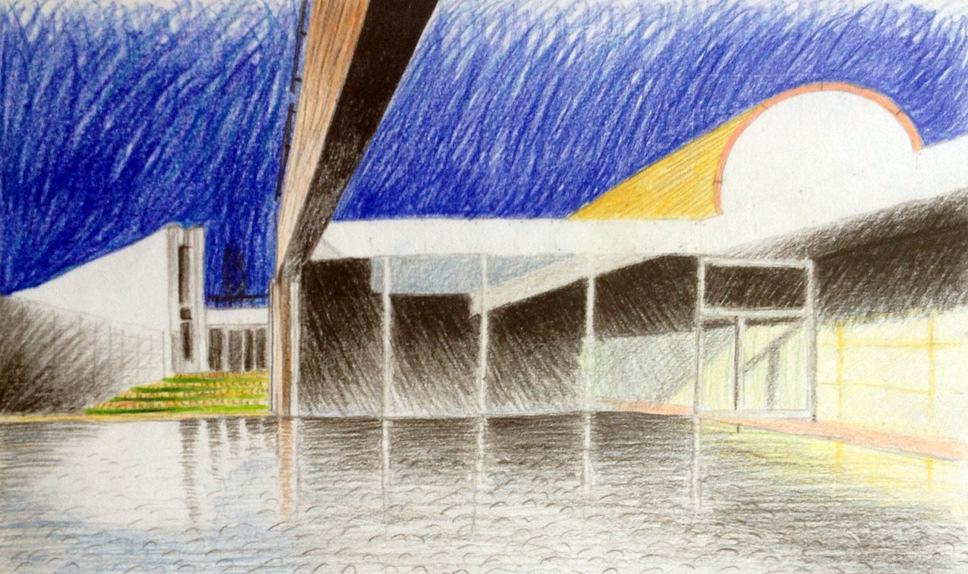

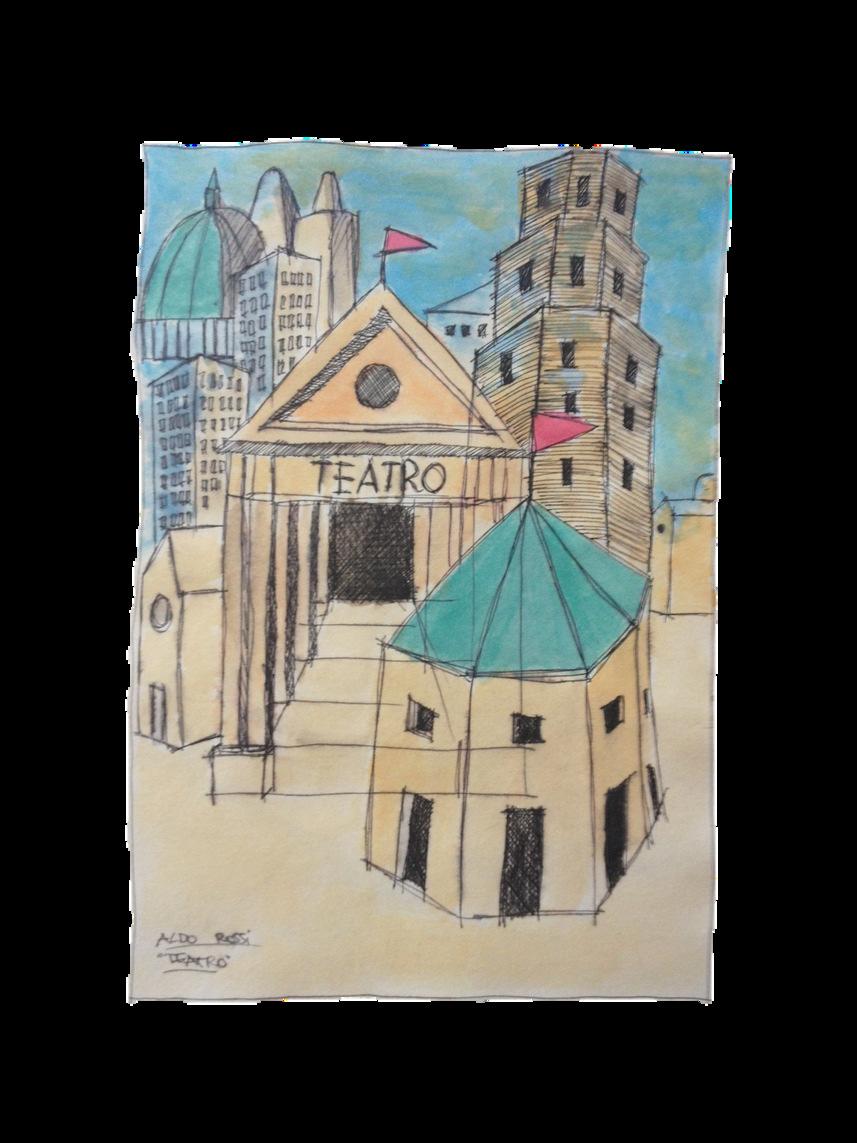
author's reproductions / A.
Rossi
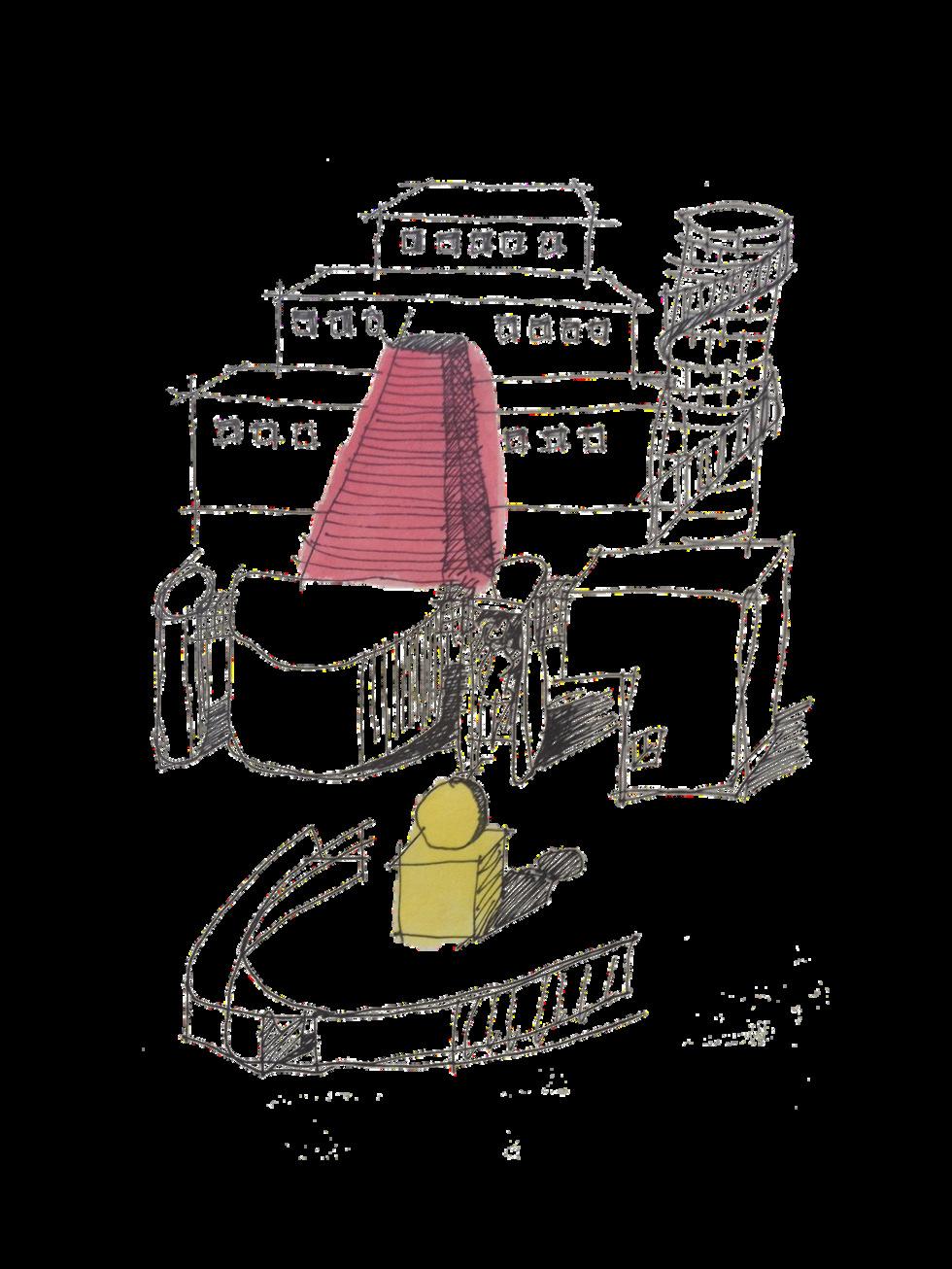
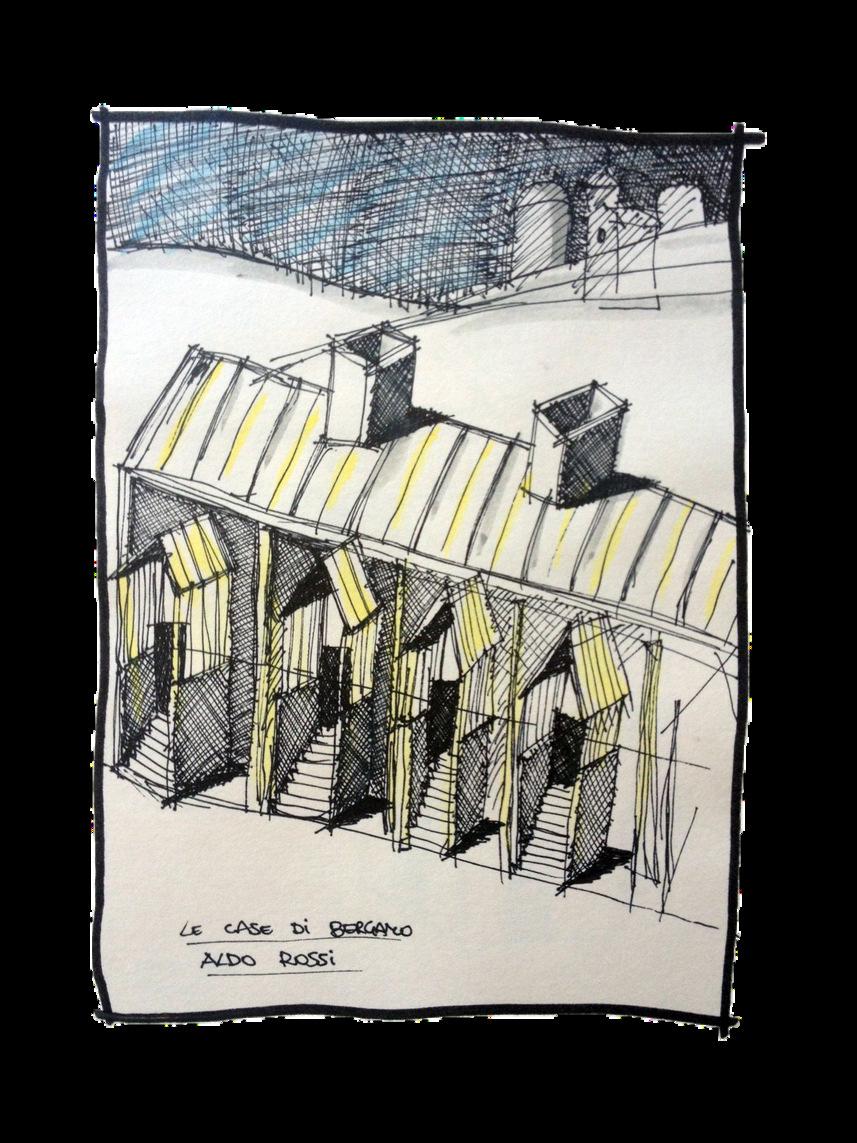

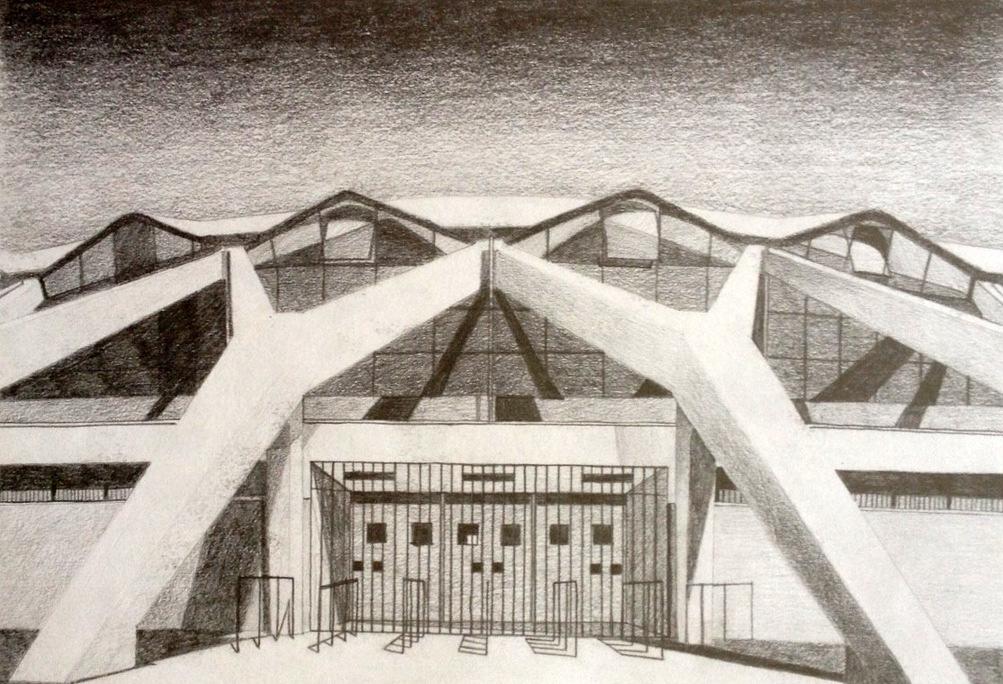
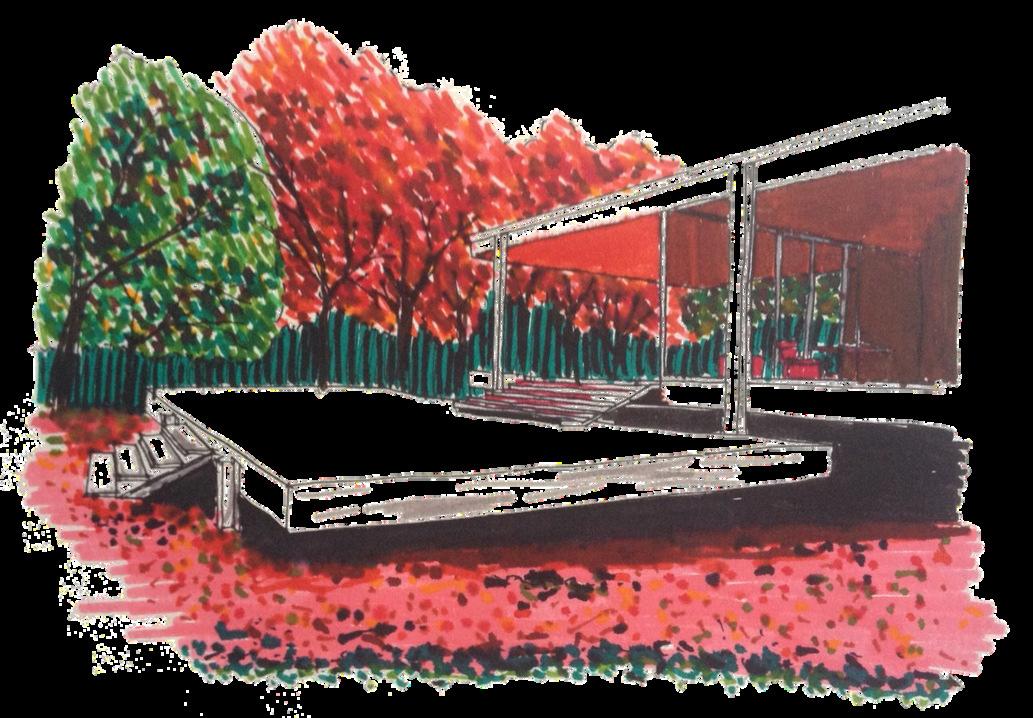
author's reproductions / L. Mies van der Rohe / P.L. Nervi



arch.alfredo.dorso@gmail.com


+39 392 8648951
linkedin.com/in/alfredodorso
