WICKHAM FIELDS
TWYFORD · WINCHESTER


TWYFORD · WINCHESTER

AT AN EXCEPTIONAL LOCATION
IN THE POPULAR VILLAGE OF TWYFORD, JUST FOUR MILES FROM THE CENTRE OF WINCHESTER, WE ARE BUILDING A COLLECTION OF STYLISH AND CHARACTERFUL HOMES.
Four of the detached properties are set off Hazeley Road, accessed via a short private driveway, while further homes are within newly created Wickham Fields.
IT IS UNDOUBTEDLY TRUE THAT THE LOCATION OF YOUR HOME IS AN IMPORTANT CONSIDERATION – WHEN YOU BUY, AND WHEN YOU SELL – AND WICKHAM FIELDS, RIGHT IN THE HEART OF TWYFORD, IS ONE OF THE BEST LOCATIONS WE THINK YOU’LL FIND.
With first class amenities within walking distance plus Winchester itself, with all this eclectic city has to offer just 4 miles away, it’s equally easy to reach the M3 which will take you to Heathrow and London in about an hour, or Southampton and the South Coast in 30/45minutes by car.
Semi-fast services to Waterloo run from Shawford Station, or direct services in under an hour from Winchester mainline station.
For country lovers, what can be better than the beautiful South Downs National Park literally on the doorstep? There is also a lovely walk along the River Itchen to Winchester College or another across the Downs to St Catherine’s Hill – and wild-water swimmers will certainly enjoy Twyford Locks!

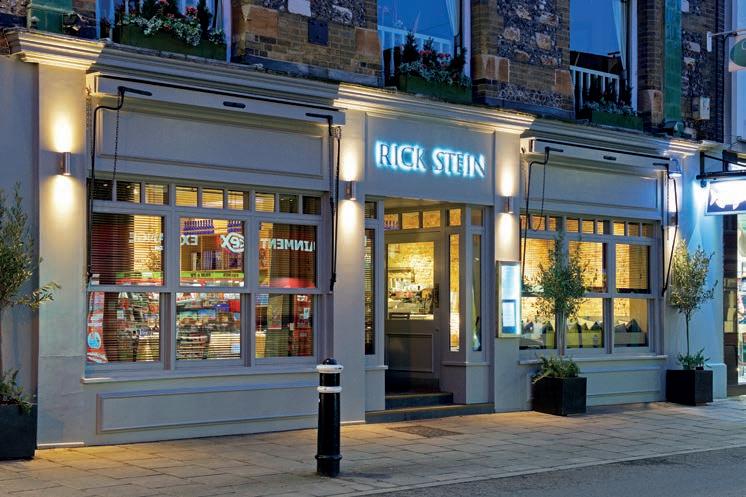
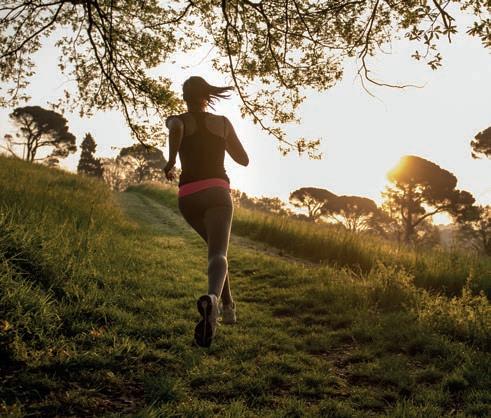

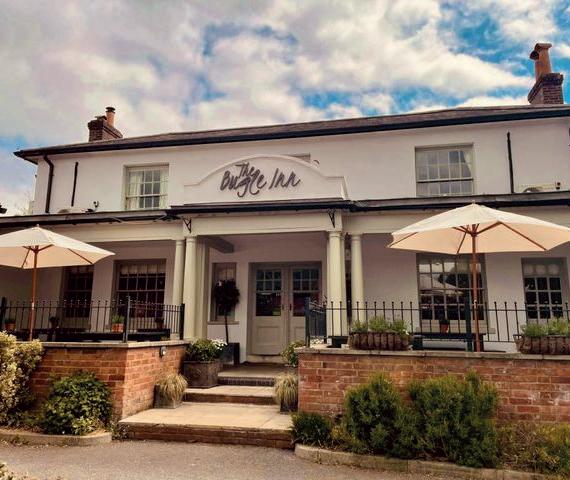
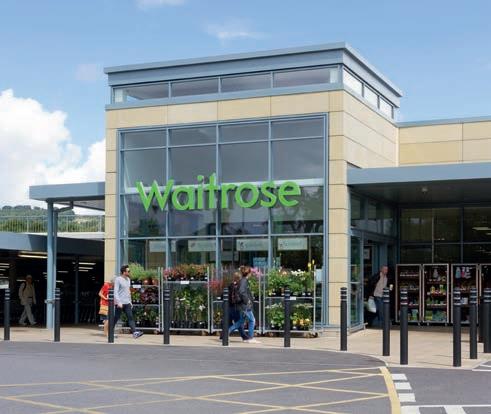
Our homes range in size from two bedrooms to four, and all follow the traditional design palette that can be found throughout the village, inspired by the fine, substantial dwellings of the Victorian and Edwardian eras.
As always, all our homes feature our signature hallmarks, including wonderfully high ceilings throughout, well-planned interior layouts with quality finishes and a high specification, complemented by landscaped gardens with attractive native planting, garages and parking.
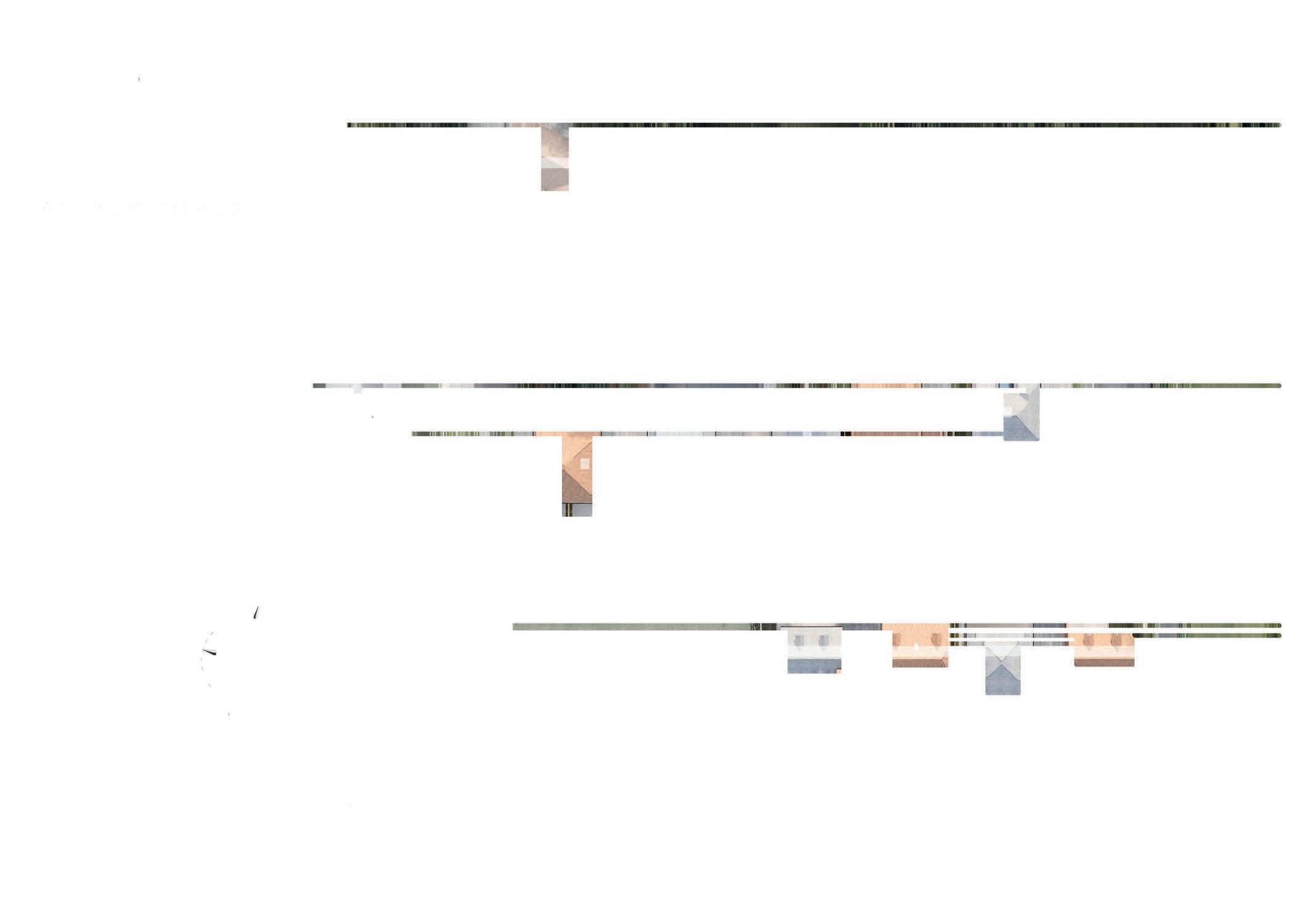
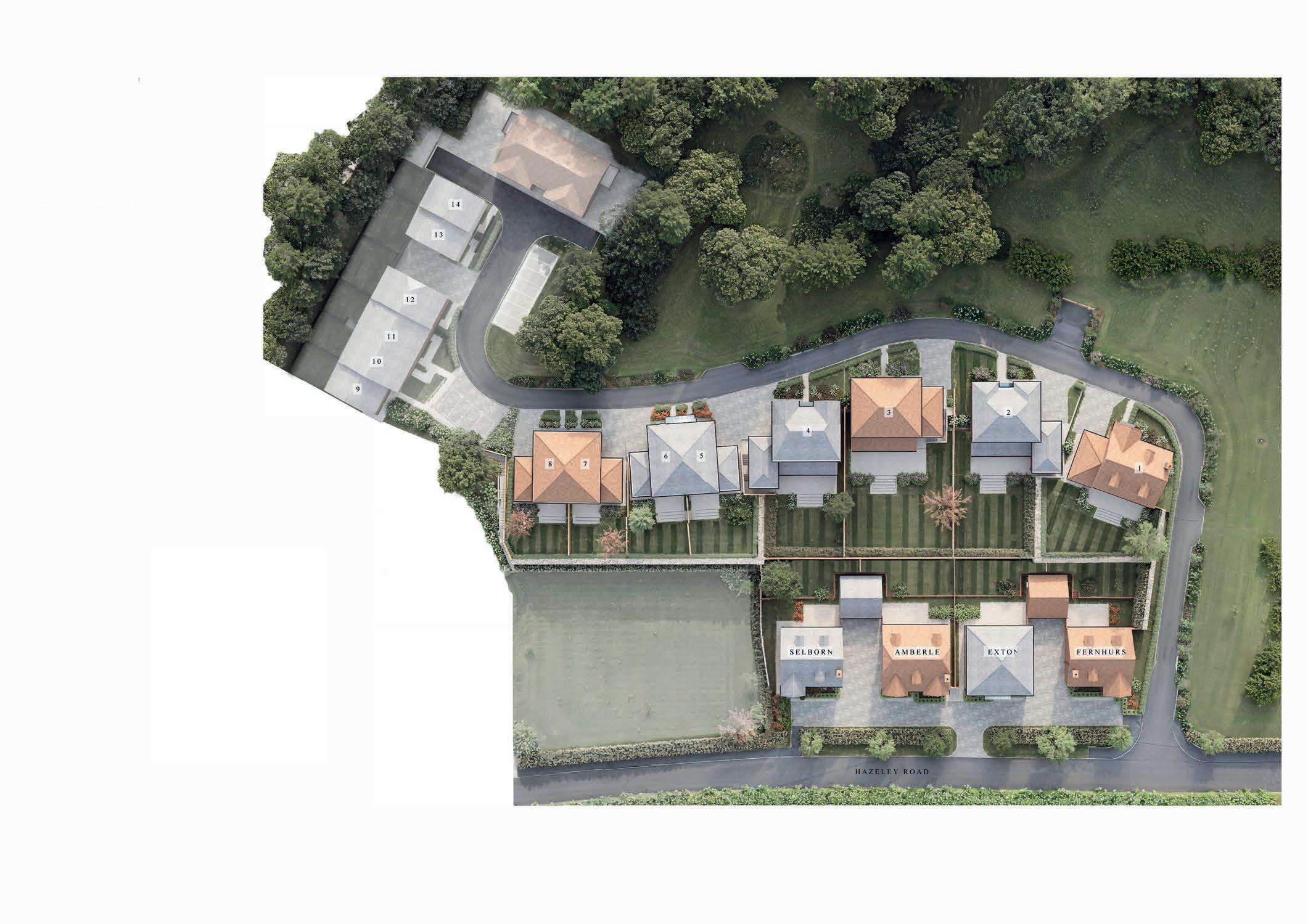
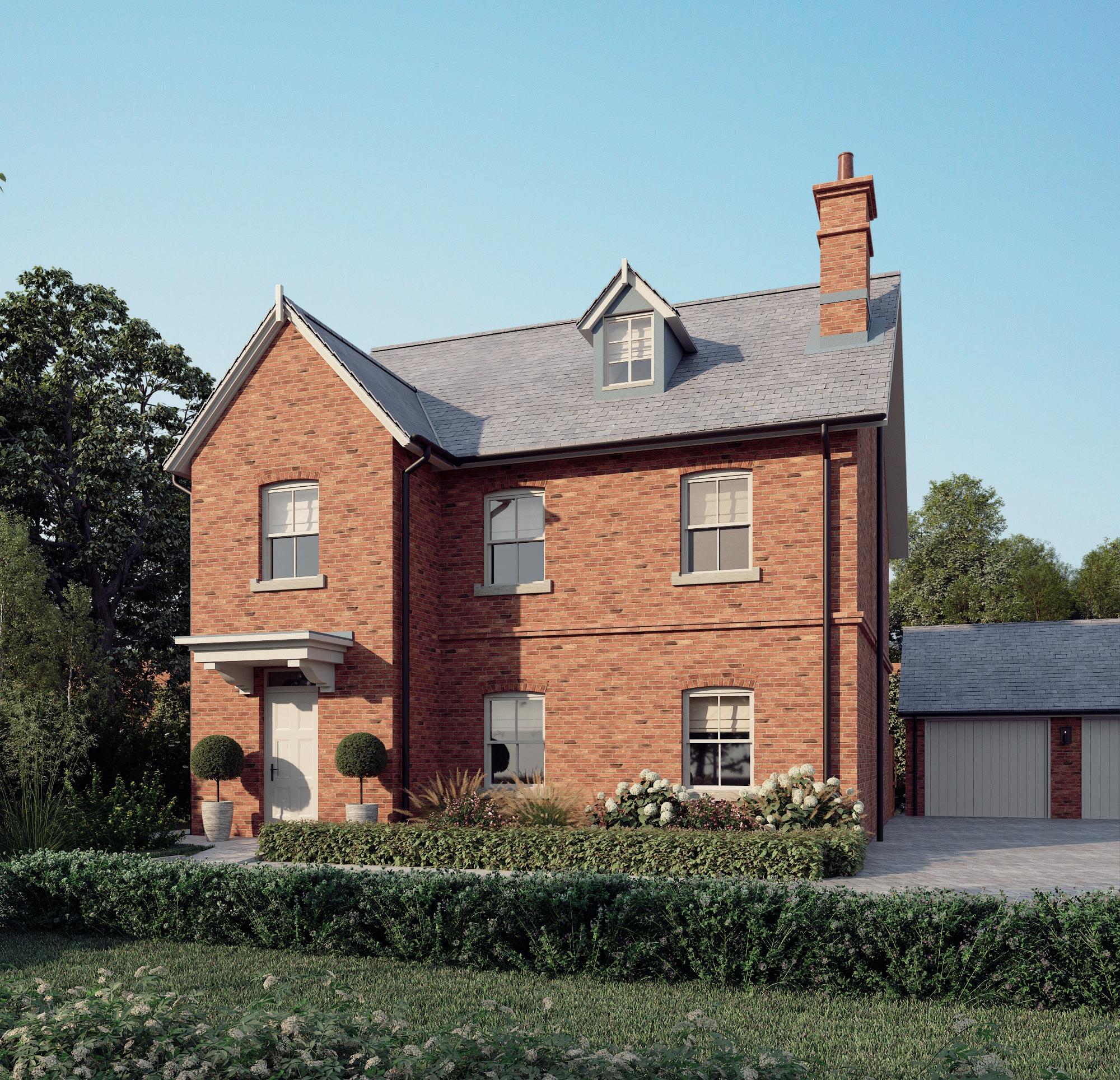
THIS IMPRESSIVE RED-BRICK PERIOD STYLE HOME DELIVERS ON STYLE AND SPACE.
The spacious entrance hall leads to a generous drawing room with dual aspect to the front of the home, and a well-appointed kitchen, dining and family room to the rear, with traditional French doors opening onto the garden and terrace.
Two superb double bedroom suites can be found on the first floor, both with luxurious en suites, the master benefiting from a furnished dressing room, and bedroom two from a good-sized built-in wardrobe. The utility room can also be found on the first floor, plus a useful study area on the landing.
Double bedroom three is on the second floor along with a smart shower room.
Shelborne’s access is set back from Hazeley Road, with attractive planting to the front, a good-sized garage and driveway parking, complemented by a pretty enclosed rear garden, mostly laid to lawn with planted borders.
Including garage
Family/Dining/Kitchen-9.14mx4.00m30'x13'2"
DrawingRoom-4.76mx4.21m15'8"x13'10"
DrawingRoom-4.76mx4.21m15'8"x13'10" Family/Dining/Kitchen-9.14mx4.00m30'x13'2"
MasterBedroom-4.21mx3.72m13'10"x12'3" MasterDressing-2.51mx2.06m8'3"x6'9" Bedroom2-4.00mx3.00m13'2"x9'10"
Landing/Study-2.61mx2.40m8'7"x7'11"
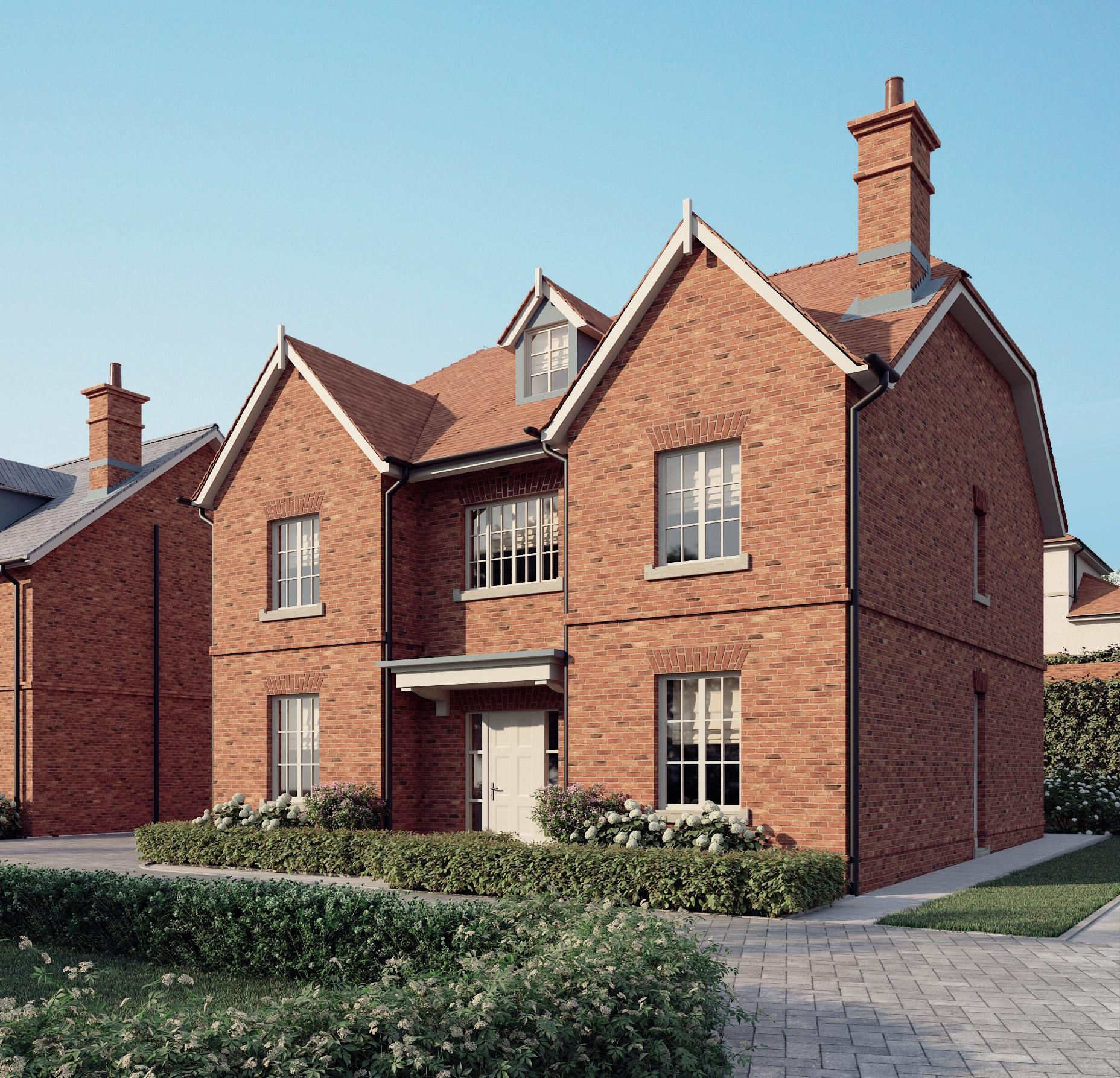
The spacious entrance hall leads to the drawing room on the left and a study on the right, both good-sized rooms. To the rear of the house is the generous kitchen, dining and family room with two sets of French doors to the rear garden and a separate utility room with outside access.
On the first floor are three double bedrooms. The master suite has a walk-in dressing area –beautifully furnished – leading to a luxurious bathroom with a walk-in shower, free-standing bath and double basins. Doubles two and three also have chic en suite shower rooms.
On the upper floor is double bedroom four with an excellent shower room across the landing.
Amberley’s access is set back from Hazeley Road, with attractive planting to the front, a good-sized garage and driveway parking, complemented by a pretty enclosed rear garden, mostly laid to lawn with planted borders. * Including garage
Family/Dining/Kitchen-9.59mx4.10m31'6"x13'6"
DrawingRoom-5.79mx3.45m19'x11'4"
DrawingRoom-5.79mx3.45m19'x11'4" Study-3.05mx2.84m10'x9'4"
Study-3.05mx2.84m10'x9'4"
MasterBedroom-4.30mx3.45m14'1"x11'4"
MasterBedroom-4.30mx3.45m14'1"x11'4"
MasterDressing-3.45mx2.45m11'4"x8'1"
MasterDressing-3.45mx2.45m11'4"x8'1"
Bedroom2-3.45mx3.38m11'4"x11'1"
Bedroom2-3.45mx3.38m11'4"x11'1"
Bedroom3-3.45mx3.17m11'4"x10'5"
Bedroom3-3.45mx3.17m11'4"x10'5"
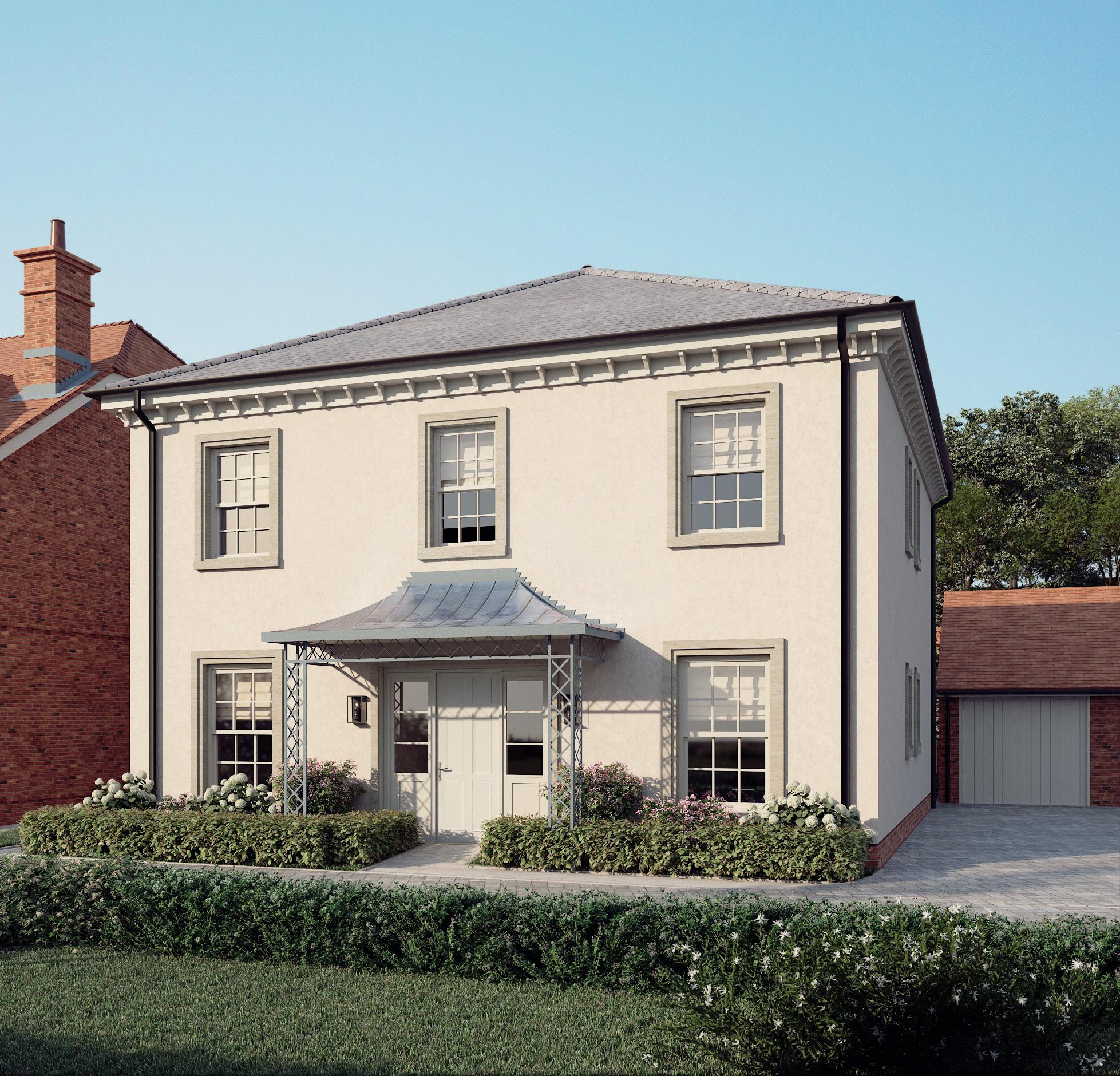
The generous entrance hall leads to a study on the left, overlooking the front garden, and on the right, the kitchen, dining and family room that runs the entire length of the home. Smart bi-folding doors lead to the rear garden at the far end of the space, with a separate utility room with outside access. There is also an impressive drawing room to the rear, benefiting from a second set of bi-folding doors to the garden.
On the first floor, there are three good-sized double bedrooms. The master has both a beautiful en suite and a separate, furnished dressing room. Double bedroom two also benefits from an en suite shower room, plus a built-in wardrobe, and double bedroom three has access to the family bathroom.
Exton’s access is set back from Hazeley Road, with attractive planting to the front, a garage and driveway parking, complemented by a pretty enclosed rear garden, mostly laid to lawn with planted borders.
Including garage
211 SQ.M. · 2,272 SQ.FT. *
GROUND FLOOR PLAN
Family/Dining/Kitchen10.08mx3.61m33’1”x11’10”
DrawingRoom5.04mx3.61m16’6”x11’10”
Study3.61mx2.69m11’10”x8’11”
Family/Dining/Kitchen10.08mx3.61m33’1”x11’10” DrawingRoom5.04mx3.61m16’6”x11’10” Study3.61mx2.69m11’10”x8’11”
Family/ Dining/ Kitchen 10.04m x 3.61m 33’5” x 11’9”
Drawing Room 5.04m x 3.61m 16’5” x 11’9”
Study 3.61m x 2.69m 11’9” x 8’11”
* Including garage FIRST FLOOR
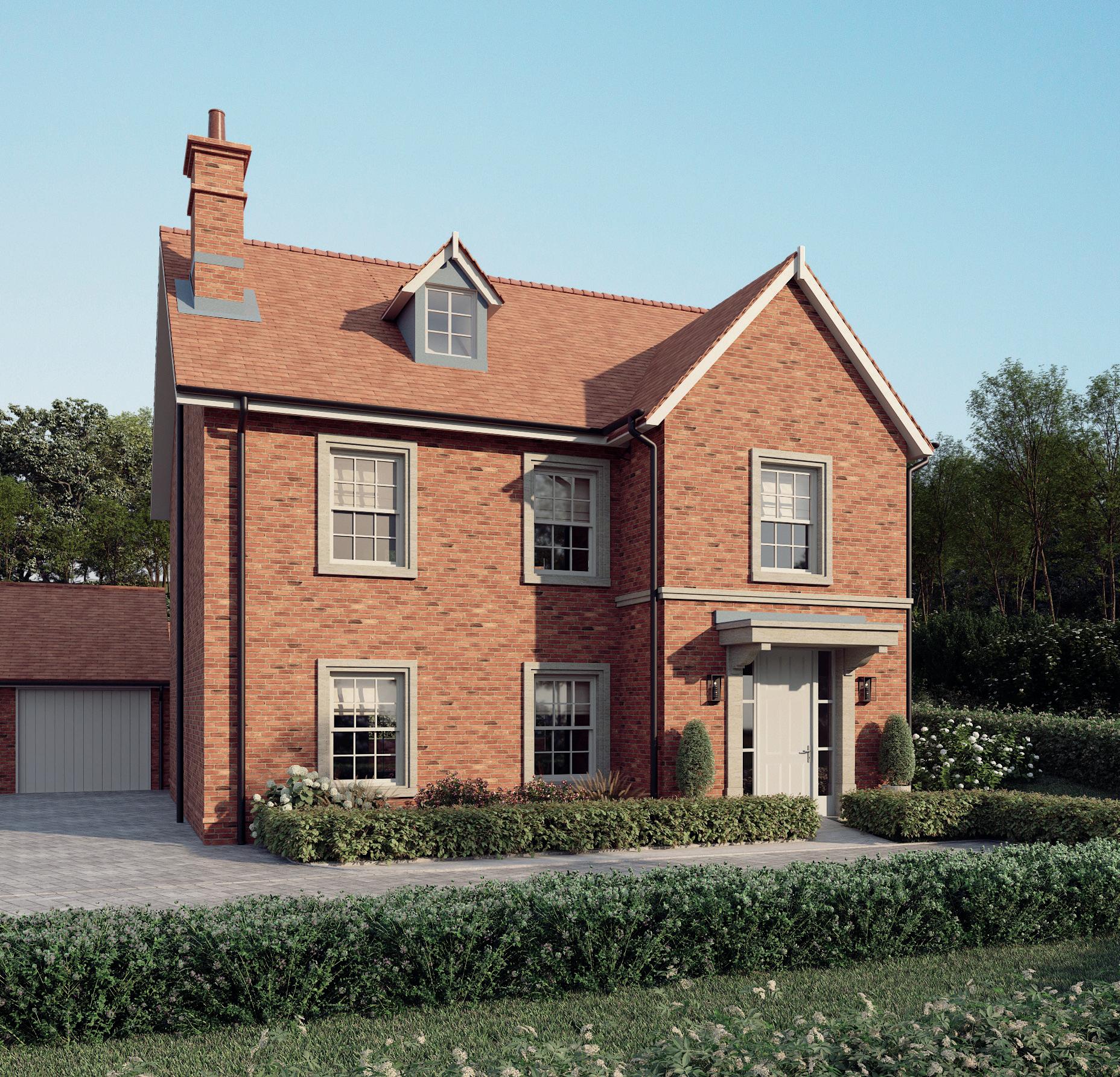
227 SQ.M. · 2,445 SQ.FT. *
THIS HANDSOME AND SUBSTANTIAL PROPERTY OFFERS IMPRESSIVE ACCOMMODATION OVER THREE STOREYS.
A generous entrance hall leads to an equally generous drawing room with double aspect to the front, with the spacious kitchen, family and dining area to the rear of the home, with traditional French doors opening onto the terrace and garden.
On the first floor, the master bedroom suite has an indulgent en suite and a beautifully appointed dressing room. Double bedroom two also benefits from an en suite and built-in wardrobe. Also on this floor is the utility room and a very useful study area to the front of the property.
On the second floor is a double bedroom three, and a smart shower room.
Fernhurst’s access is set back from Hazeley Road, with attractive planting to the front, a good-sized garage and driveway parking, complemented by a pretty enclosed rear garden, mostly laid to lawn with planted borders. * Including garage
Family/Dining/Kitchen-9.14mx4.00m30'x13'2"
Family/Dining/Kitchen-9.14mx4.00m30'x13'2"
DrawingRoom-5.17mx4.21m17'x13'10"
DrawingRoom-5.17mx4.21m17'x13'10"
MasterBedroom-4.21mx4.14m13'10"x13'7"
MasterBedroom-4.21mx4.14m13'10"x13'7"
MasterDressing-2.51mx2.06m8'3"x6'9"
Bedroom2-4.00mx3.42m13'2"x11'3"
Landing/Study-3.29mmx2.40m10'10"x7'11"
Bedroom3-5.34mx4.62m17'6"x15'2"
Bedroom3-5.34m
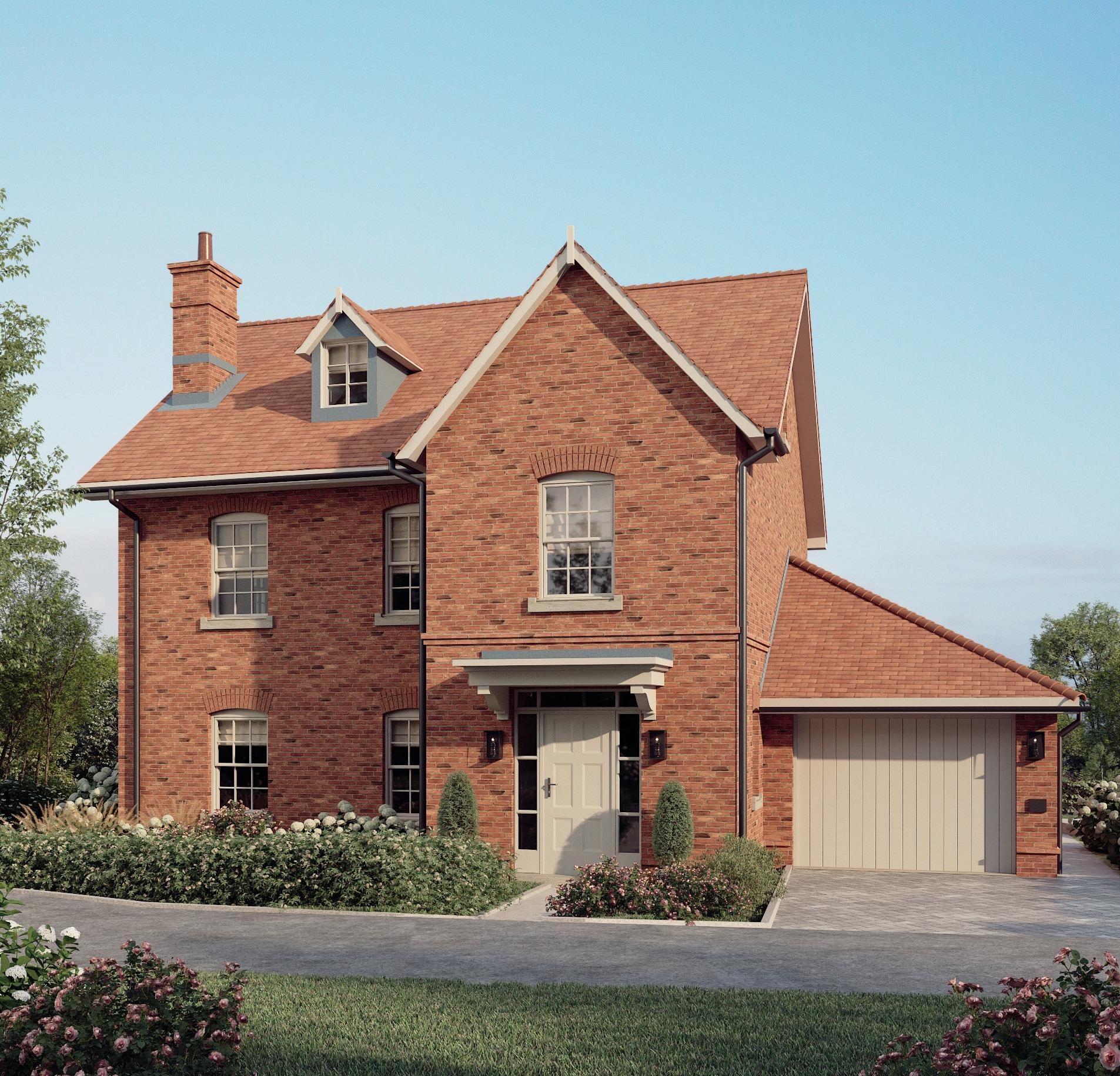
THIS ATTRACTIVE RED-BRICK HOME PROVIDES EXCEPTIONAL LIVING ACCOMMODATION.
On the ground floor, the entrance hall leads to an impressive drawing room with double aspect to the front, and to the generous kitchen, dining and family room to the rear. Traditional French doors open from this space onto the garden and terrace.
On the first floor the master bedroom suite has a luxurious en suite and a beautifully furnished dressing room. Double bedroom two also benefits from an en suite and a generous built-in wardrobe. The good-sized utility room is also on this floor, plus a useful study space to the front of the home.
Upstairs is a double bedroom three with a smart en suite shower room.
This home has an attached garage with side access, driveway parking plus a landscaped rear garden, mostly laid to lawn with some specimen trees and planted borders, complemented by attractive planting to the front.
Including garage
MasterBedroom-4.21mx4.14m13'10"x13'7" MasterDressing-2.51mx2.06m8'3"x6'9"
MasterDressing-2.51mx2.06m8'3"x6'9"
Bedroom2-4.00mx3.42m13'2"x11'3"
Landing/Study-3.29mx2.68m10'10"x8'10"

248 SQ.M. · 2,665 SQ.FT. *
The entrance hall of this lovely home leads to a study at the front and to the drawing room at the rear, with elevated views of the garden. There is a generous bedroom on this floor with a luxury en suite, plus a good-sized utility room.
Stairs lead down to the main family/dining area and kitchen on the lower ground floor –a large, easy-flowing space accessed by double doors. There is a versatile storeroom leading from the kitchen area and a bank of bi-folding doors leading to the garden, which, together with three roof sky lights, makes this a light-filled room. There is also a separate WC.
Leading from the first floor landing (large enough for some occasional seating) is the master bedroom suite running the full length of the home, with a walk-in, furnished dressing area leading to a luxurious bathroom, with a free-standing bath, walk-in shower and double basins.
Double bedrooms three and four both have lovely en suites and built-in wardrobes.
Outside, there is a garage with driveway parking, plus a useful garden store.
The landscaped rear garden has an excellent terrace, with areas of lawn, borders and selected planting, complimented by further attractive planting to the front.
* Including garage
NUMBER TWO LOWER GROUND FLOOR
LOWER GROUND FLOOR
NUMBER TWO
GROUND FLOOR
GROUND FLOOR
Study-3.47mx3.23m11'5"x10'7"
Study-3.47mx3.23m11'5"x10'7"
DrawingRoom-4.86mx3.47m11'5"x16'
GROUND FLOOR Drawing Room 4.86m x 3.47m 11’ 5” x 16’ Bedroom 2 3.76m x 3.47m 12’ 4” x 11’ 5”
DrawingRoom-4.86mx3.47m11'5"x16'
Bedroom2-3.76mx3.47m12'4"x11'5"
Garage-7.32mx3.83m24'1"x12'7"
3.47m x 3.23m 11’ 5” x 10’ 7”
NUMBER TWO
FIRST FLOOR
FIRST FLOOR
MasterBedroom-3.59mx3.50m11'9"x11'6"
MasterDressing-3.18mx1.80m10'5"x5'11"
Bedroom3-3.50mx2.76m11'6"x9'1"
Bedroom4-3.50mx2.80m11'6"x9'3"
Master Bedroom 3.59m x 3.50m 11’ 9” x 11’ 6” Master Dressing 3.18m x 1.80m 10’ 5” x 5’ 11”
Bedroom 3 3.50m x 2.76m 11’ 6” x 9’ 1”
Bedroom 4 3.50m x 2.80m 11’ 6” x 9’ 3”
All information, furniture layouts and measurements are for guidance purposes only. Floor plans may be subject to change and are not to scale.
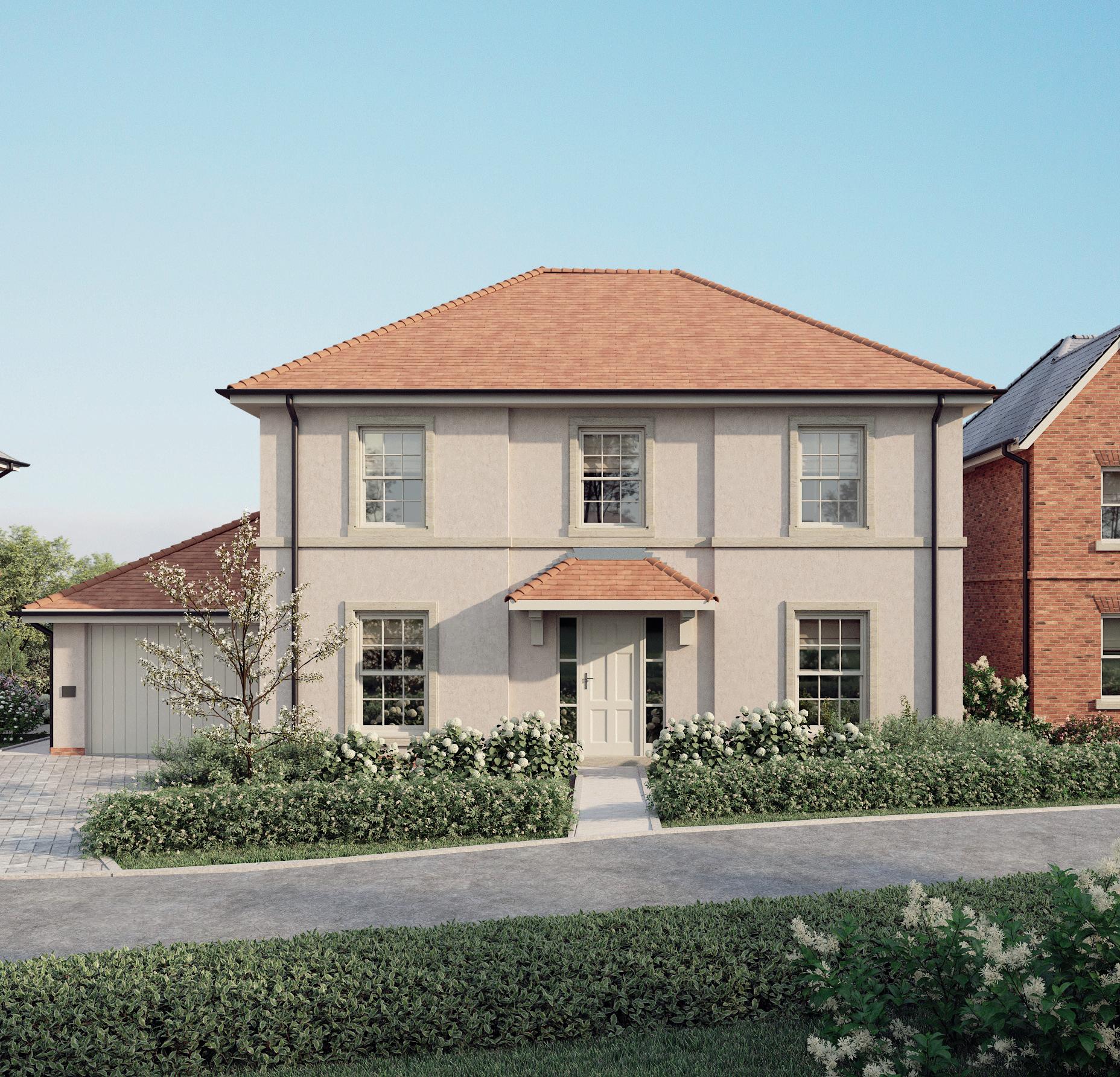
263 SQ.M. · 2,833 SQ.FT.
CLASSIC FAÇADE OF THIS STRIKING HOME LEADS TO A CONTEMPORARY AND SPACIOUS INTERIOR AND A MAGNIFICENT HOME.
On the lower ground floor is the main living space – a generous, light-filled room comprising a kitchen, dining, and family areas, with a bank of bi-folding doors leading to the rear garden, complemented by three impressive skylights. From the kitchen area is a very generous and versatile storeroom and a separate WC.
On the ground floor, the generous entrance hall leads to a good-sized study with front aspect, an equally good-sized utility room, plus a double bedroom two with en suite, and an elegant drawing room with views over the rear garden.
On the first floor are three further double bedrooms. The master suite runs the full length of the property, with a beautifully furnished dressing area leading to the luxury bathroom, with a free-standing bath, separate shower and double basins. Double bedrooms three and four both have en suite shower rooms.
Outside, this home benefits from a garage with driveway parking, plus pretty planning to the front complementing the landscaped rear garden, which is mostly laid to lawn with planted borders. There is side access to the garden and a useful store.
* Including garage
LOWER GROUND FLOOR
Family/Dining/Kitchen-9.58mx3.82m31'6"x12'7"
Pantry-3.70mx1.70m12'2"x5'7"
GROUND FLOOR
GROUND FLOOR
Study-3.70mx3.23m12'2"x10'7"
Study-3.70mx3.23m12'2"x10'7"
DrawingRoom-3.70mx4.86m12'2"x16'
DrawingRoom-3.70mx4.86m12'2"x16'
Bedroom2-3.77mx3.70m12'4"x12'2"
Bedroom2-3.77mx3.70m12'4"x12'2"
Garage-7.32mx3.72m24'1"x12'3"
Garage-7.32mx3.72m24'1"x12'3"
MasterBedroom-3.71mx3.59m12'2"x11'9"
MasterDressing-3.41mx1.80m11'2"x5'11"
Bedroom3-3.72mx2.76m12'3"x9'1"
Bedroom4-3.72mx2.80m12'3"x9'3"
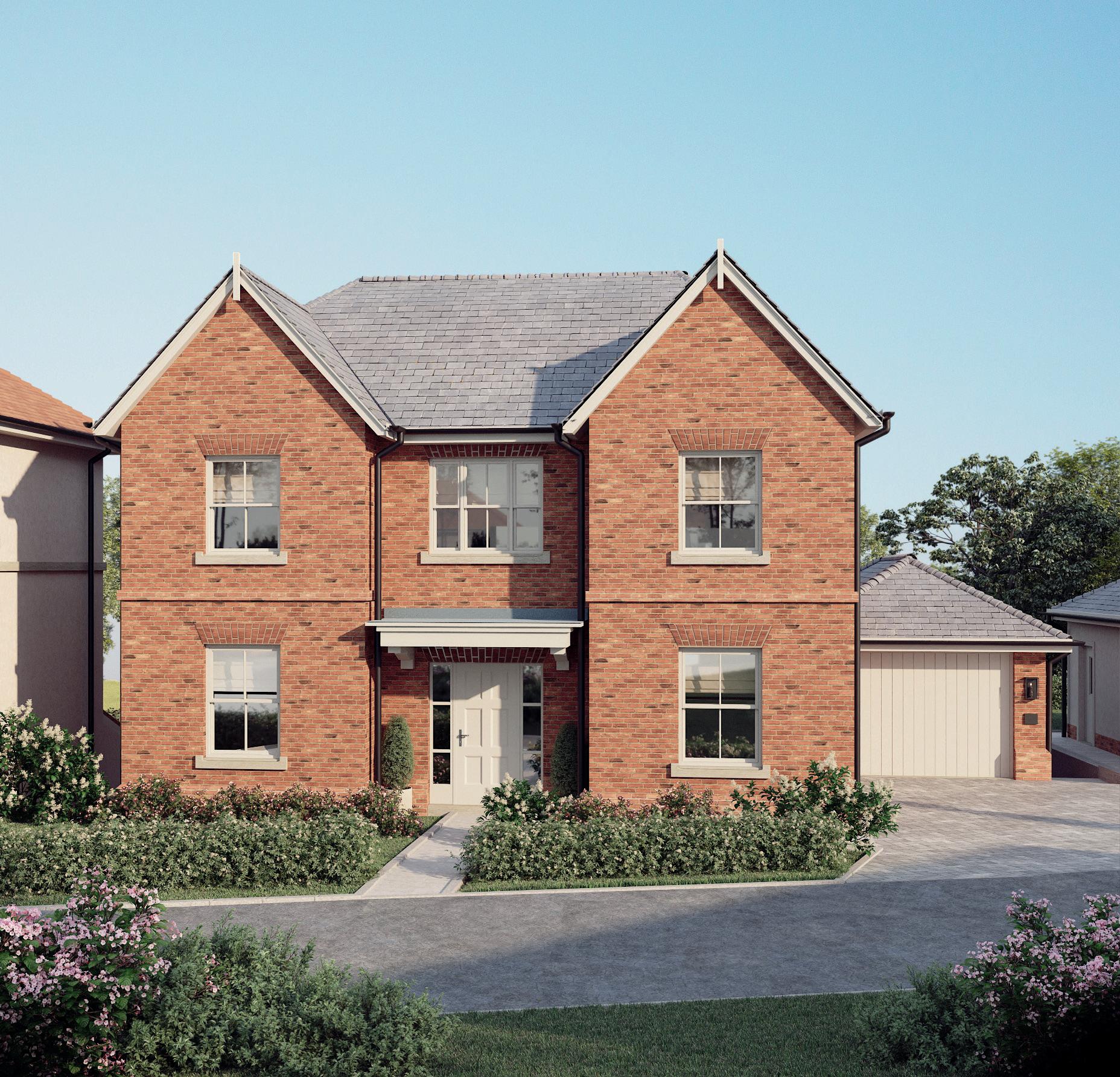
248 SQ.M. · 2,665 SQ.FT. *
THIS HANDSOME DOUBLE-FRONTED HOME IS A SUBSTANTIAL PROPERTY OFFERING WONDERFUL LIVING
ACCOMMODATION WITH A CONTEMPORARY TWIST.
On the ground floor, leading from the spacious entrance hall, is a lovely drawing room overlooking the rear garden, a good-sized double bedroom with a smart en suite, plus an excellent study and a utility room both to the front.
Stairs lead down to the lower ground floor and the open-plan kitchen, dining and family room, a light-filled space with three skylights and a bank of bi-folding doors to the rear garden and terrace. There is a useful storeroom leading from the kitchen and a separate WC.
On the first floor is the master bedroom suite, running the entire length of the property, with a walk-in, beautifully furnished dressing room, leading to the stunning bathroom with its free-standing bath, double basins and a walk-in shower. Bedrooms three and four both have smart en suite shower rooms.
Outside, this home benefits from an attached garage, with a useful garden store to the rear, plus driveway parking. There is pretty planting to the front of the home complementing the landscaped rear garden, which is mostly laid to lawn with planted borders.
* Including garage
LOWER GROUND FLOOR
Family/Dining/Kitchen-9.58mx3.82m31'6"x12'7" Pantry-3.47mx1.70m11'5"x5'7"
NUMBER FOUR
GROUND FLOOR
GROUND FLOOR
Study-3.47mx3.23m11'5"x10'7"
Study-3.47mx3.23m11'5"x10'7"
DrawingRoom-4.86mx3.47m16'x11'5"
DrawingRoom-4.86mx3.47m16'x11'5" Bedroom2-3.76mx3.47m12'4"x11'5"
MasterBedroom-3.59mx3.50m11'9"x11'6"
MasterDressing-3.18mx1.80m10'5"x5'11"
Bedroom3-3.50mx2.76m11'6"x9'1"
Bedroom4-3.50mx2.80m11'6"x9'3"
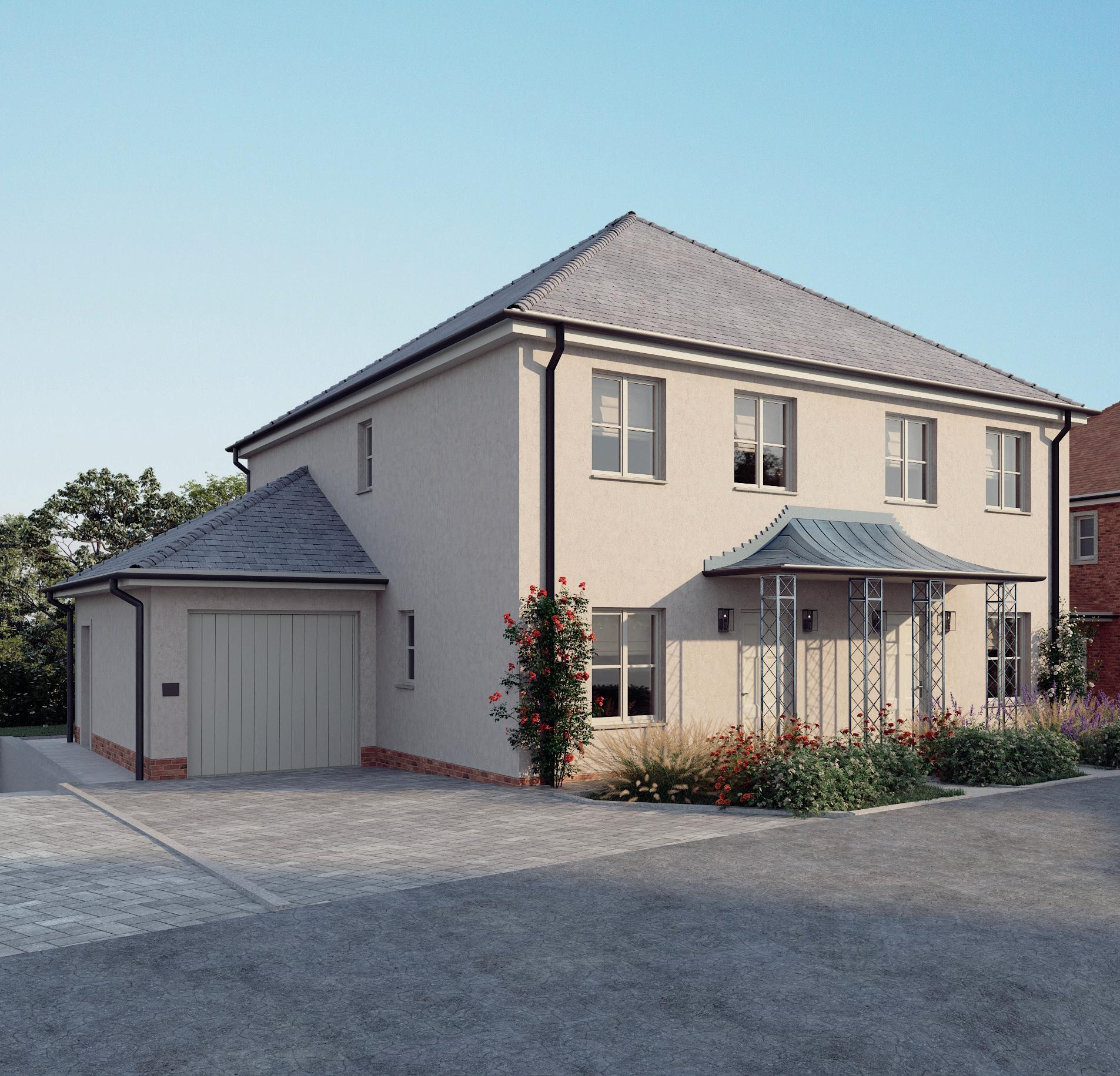
117 SQ.M. · 1,260 SQ.FT. *
THIS SMART TWO-BEDROOM SEMI-DETACHED HOME HAS AN IMPRESSIVE INTERIOR LAYOUT SET OVER TWO FLOORS.
With a study to the front of the home and the main living space comprising kitchen, dining and family room to the rear, this is a simple yet appealing layout which maximises the space and includes a WC and useful cupboard on the ground floor.
On the first floor, the two double bedrooms have built-in wardrobes, with the master benefiting from a lovely en suite shower room. There is also a family bathroom and storage.
This property has an attached garage with side access to the garden and driveway parking. There is attractive planting to the front with a landscaped rear garden, mostly laid to lawn with some planted borders.
* Including garage
Study-2.60mx2.40m8'6"x7'11" Family/Dining/Kitchen-6.49mx4.71m21'3"x15'6" Garage-6.10mx3.16m20'4"x10'5"
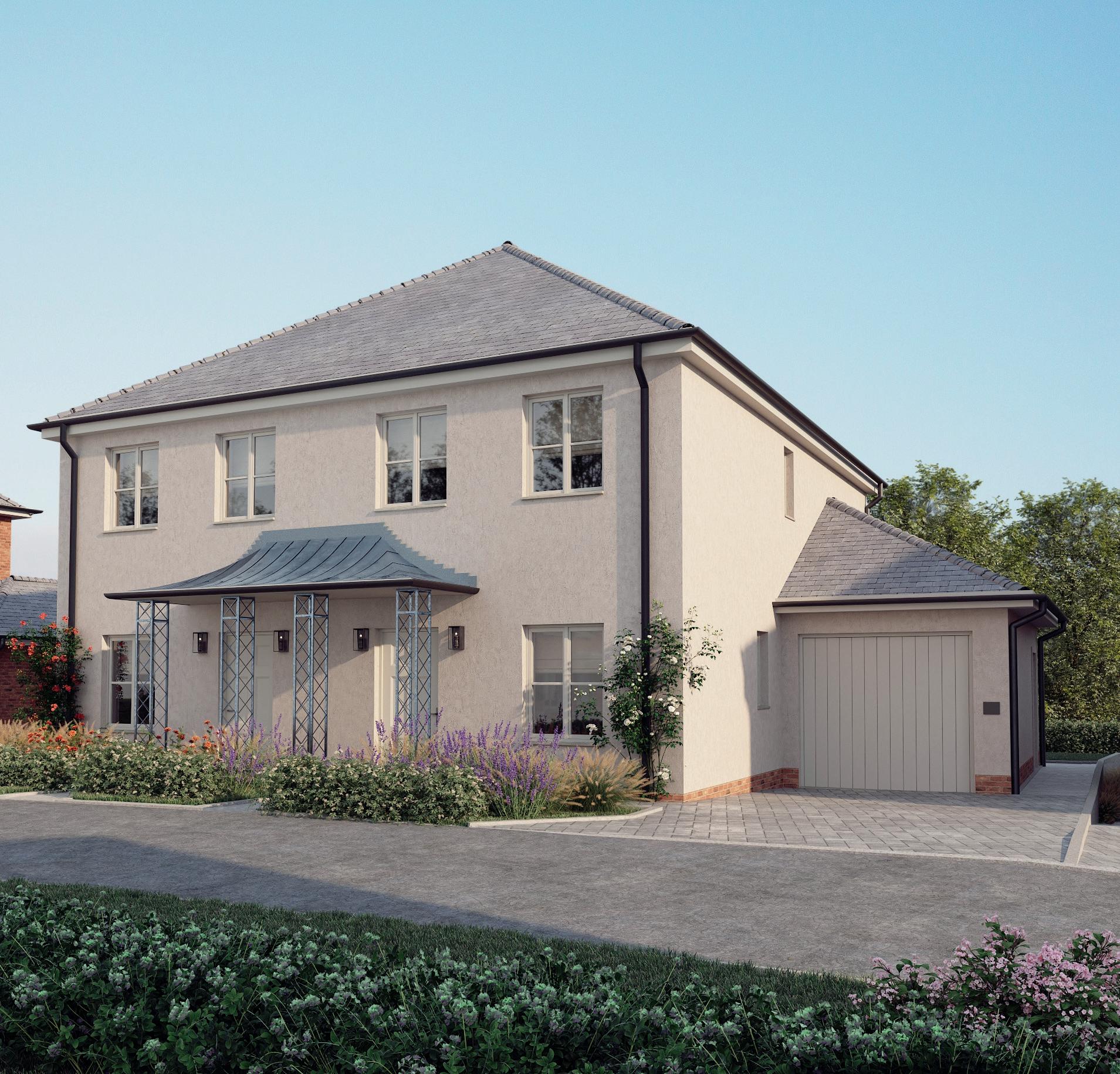
THIS ATTRACTIVE PROPERTY OFFERS TWO DOUBLE BEDROOMS AND EASY-FLOWING LIVING ACCOMMODATION.
The heart of this home is the open-plan kitchen, dining and family room to the rear, benefiting from traditional French doors opening onto the terrace and garden. There is also a study to the front and a smart WC.
On the first floor are two double bedrooms. The master bedroom benefits from a wall of built-in wardrobes and a luxurious shower room. Bedroom two, to the front of the home, also has built-in wardrobes and use of the beautifully appointed family bathroom.
This home has an attached garage with side access to the rear plus driveway parking, complemented by attractive planting to the front with the garden mostly laid to lawn with planted borders.
* Including garage
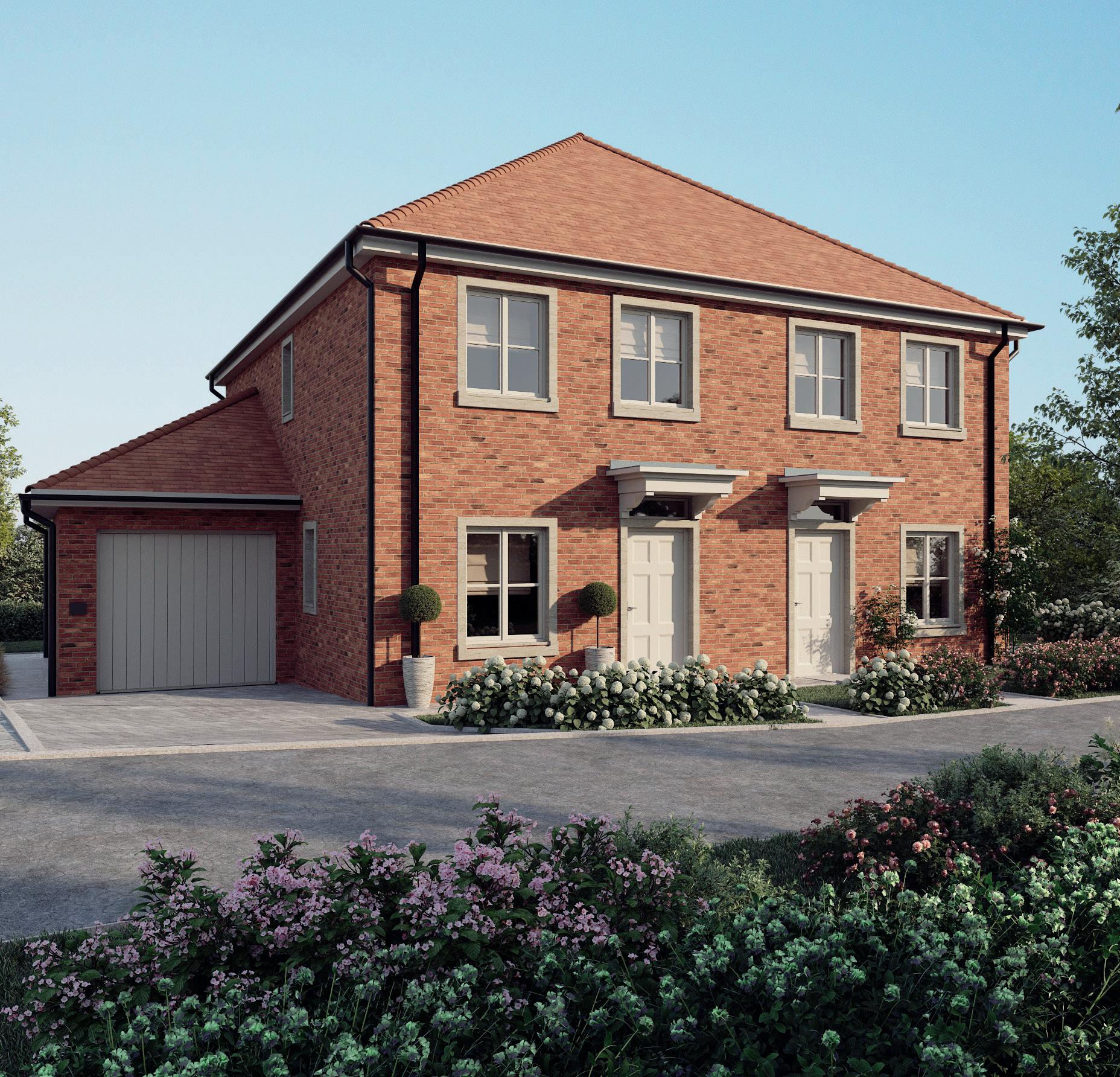
THIS HANDSOME SEMI-DETACHED PROPERTY PROVIDES CONTEMPORARY LIVING ACCOMMODATION OVER TWO FLOORS.
On the ground floor, a good-sized study or snug can be found to the front of the home, with the open-plan living space to the rear. This impressive room includes a well-appointed kitchen area, dedicated seating space and a family seating area; traditional French doors lead from here to the attractive rear garden and terrace.
Upstairs, the master bedroom has a wall of built-in wardrobes and a lovely en suite shower room. Double bedroom two also has built-in wardrobes, and there is also a family bathroom on this floor.
With an attached garage, side access to the landscaped rear garden (mostly laid to lawn with some specimen tress and planted boarders), this property also has pretty planting to the front and driveway parking.
Including garage

The stylish entrance hall leads to an excellent study overlooking the front garden, and to the main living area comprising a well-appointed and contemporary kitchen, dedicated seating area and plenty of room for family seating too.
Traditional French doors open from this space onto the terrace and rear garden beyond.
On the first floor, the master bedroom with rear garden views has a luxurious en suite shower room and a wall of built-in wardrobes. Double bedroom two to the front of the home also benefits from built-in wardrobes and has use of the family bathroom.
Outside, this home enjoys a pretty landscaped rear garden, mostly laid to lawn with the addition of planted borders and specimen trees, complemented by attractive planting to the front, plus an attached garage and driveway parking. * Including garage
Family/Dining/Kitchen-6.49mx4.71m21'3"x15'6"
Study-2.60mx2.40m8'6"x7'11"
Garage-6.10mx3.16m20'4"x10'5"
Furniture: contemporary, slim profile Shaker style design in a neutral palette with a painted finish and bronze handles, complemented by composite stone worktops.
Appliances: single built-in oven, combination microwave oven, induction hob, integrated fridge, freezer and dishwasher. Wine fridge included in Selborne, Amberley, Exton and Fernhurst plus Numbers Two, Three and Four Wickham Fields.
Furniture and worktops to match kitchen design with space for a separate washing machine and tumble dryer (purchaser to provide).
Sanitaryware: white throughout in a classic design with contemporary ironmongery to match tiling and decoration, with ladder-style towel rails. Vanity units in master bedroom en suites with LED nightlight and demister pad to mirrors in master en suite.
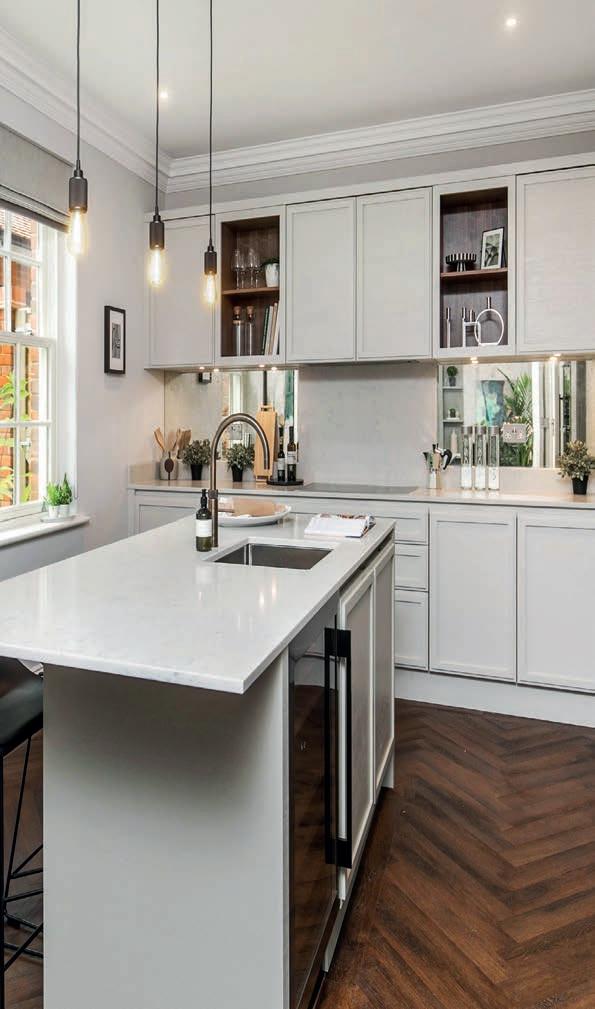
Flooring and Tiling: all floor coverings are provided. A mix of luxury engineered and sustainable flooring laid in a traditional pattern throughout the ground and/or lower ground floor, with carpets to all bedrooms and carpet runners to stairs. Tiling to all en suites, bathrooms and cloakrooms with complementary stone or tile niches.
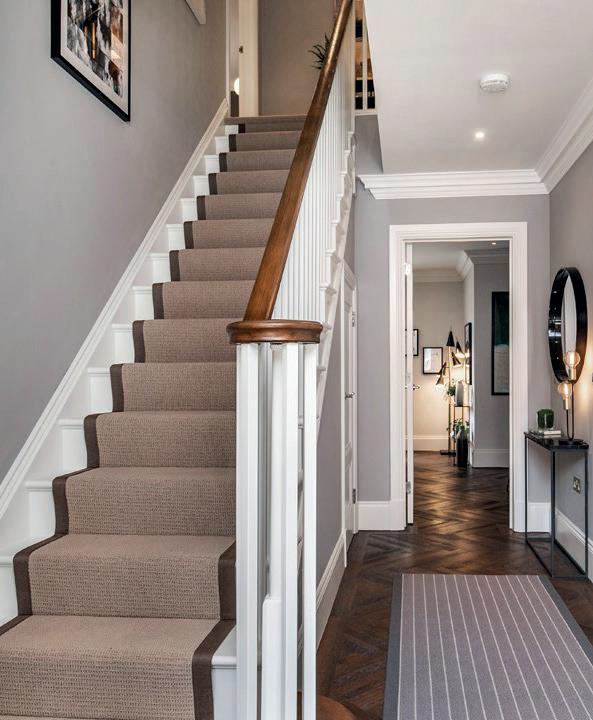
Doors and Joinery: double panelled doors with raised decorative beading in a painted finish, complemented by Alfred Homes’ signature, oversized skirting and architraves. Master bedrooms and dressing rooms have bespoke joinery with full-height cupboards and shelving. All other bedrooms with built-in wardrobes have Alfred Homes’ standard doors in a painted finish.
Heating: all plots are installed with an energy-efficient Air Source Heat Pump and PV roof panels to provide electricity for heating and hot water. Selborne, Amberley, Fernhurst and Number One have underfloor heating on the ground and first floors, with radiators and TVRs to the second floors. Exton and all other homes have underfloor heating throughout. Towel rails are installed on a separate circuit to provide year-round warmth as desired.
Lighting and Electrical Insulation: energy-efficient Lumi Plugin downlighters in all rooms with dimmer switches in master bedroom, drawing rooms and kitchen/family/ dining rooms.
A comprehensive network of data points is provided throughout the property, with media points in principal rooms.
Mains-fed heat and smoke detectors installed in accordance with building regulations.
Pre-wire provided for intruder alarm system to be installed (purchaser to provide)
Please contact us to request further details.
Facing Brick & Roof Tiles:
Selborne – Imperial Red-Rubber facing brick with a slate roof.
Amberley – Imperial Farmhouse Orange facing brick with a clay tile roof.
Exton – Chalk white through-colour render with a slate roof. Garage with Imperial Farmhouse Orange facing brick with clay tile roof.
Fernhurst – Imperial Farmhouse Orange facing brick with clay tile roof.
Number One, Seven and Eight – Imperial Farmhouse Orange facing brick with a clay roof tile.
Number Two – Imperial Farmhouse Orange facing brick with a slate roof.
Number Three – Chalk white through-colour render with a clay tile roof.
Number Four – Imperial Red-Rubber facing brick with a slate roof.
Numbers Five and Six – Chalk white through-colour render with a slate roof.
Brick facing homes have a light-colour mortar and a decorative, two course corbel string laid stretcher bond.
Rainwater Goods: UPVC Matt black deep flow Ogee gutters with matching downpipes
Doors and Window: Wetcast Portland stone heads, cills and window surrounds. Timber sash and casement windows. (Ask the Sales Advisor for details). Painted finish to front entrance doors to match garage doors and utility doors. Portico and entrance details in a mix of lead, timber stone or metal as indicated on elevations/CGIs.
Paths and Terraces: Indian slate grey sandstone slabs laid brick bond with Costwold Stone gravel edge to terraces and pedestrian paths. Drives are block paved with granite sett rumble strips.
Garages: up-and-over doors in a painted finish to match the front doors. Provision for automation installed.
Boundaries: a mix of close board fencing, brickwork and hedging. Ask the Sales Advisor for further details.
Landscaping: a mix of lawn areas with planted beds and specimen trees, plus attractive gabion retaining walls to some homes. Ask the Sales Advisor for further details.
The sustainable qualities of your newly built property are as important to us as they are to you, as a sustainable home cannot only mean cheaper energy bills but also a reduction in greenhouse gas emissions achieved by using eco-friendly materials and energy-efficient processes.
That is why we have a dynamic environmental policy and a commitment to continually review our construction practices and procedures and those of our suppliers and subcontractors.
All new homes have been designed to exceed current building regulation energy standards - reducing CO2 emissions by at least 50% across the development. This is achieved with the use of highly efficient building elements which reduce heat loss, and with renewable and low carbon technologies including air source heat pumps and/or solar photovoltaic panels.
Currently, our sustainable practices at this development include:
• All homes are fitted with an energy efficient air source heat pumps to generate electricity for domestic hot water and heat via underfloor heating.
• PV panels are installed to generate electricity
• Electric car charging points have been installed.
• The use of high-performance double-glazing in each home aids insulation, with timber windows from sustainable sources.
• Dual flush systems are fitted to lavatories, and aerators are fitted to taps and showers, which together reduce water consumption.
• All lighting is either 100% energy-efficient Lumi Plugin or low voltage fittings.
Our homes are built to the highest of industry standards and as an Alfred Homes customer, you will benefit from our own two year warranty, in addition to the reassurance of a ten year warranty from ICW.

• When you buy one of our new homes, you can do so with the knowledge that our customer care team is also fully at your disposal to help solve any teething problems associated with your property.
• Further details about our warranty and customer care service can be viewed on our website: alfredhomes.co.uk
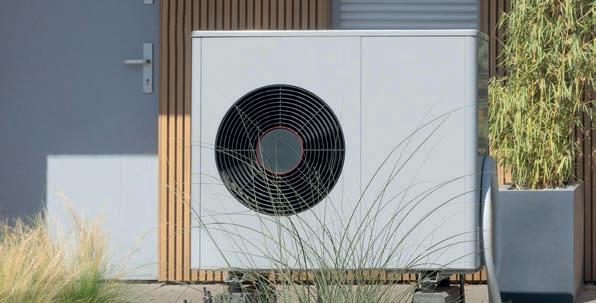
We always strive to build homes that demonstrate our commitment to delivering exceptional quality, style, craftsmanship and integrity.
Our developments are situated in the most sought-after locations and our homes are designed by award-winning architects. We also endeavour to support local specialists and suppliers by showcasing their unique skills throughout our schemes.
We take our environmental responsibilities very seriously and work tirelessly to ensure we comply with legislation and equip our properties with sustainable and energy-efficient technology wherever possible.
Finally, we have a fine-tuned awareness of legacy; we are proud to build homes for today and future generations to appreciate and enjoy.
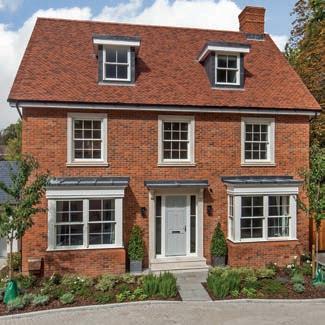
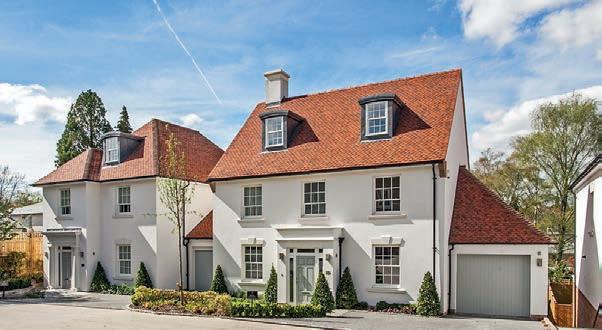

We have been responsible for creating some landmark properties in recent years.
To find out more and view our virtual tours please visit our website www.alfredhomes.co.uk
SELBORNE · AMBERLEY · EXTON · FERNHURST HAZELEY ROAD
TWYFORD · WINCHESTER · SO21 1PX
ONE · TWO · THREE · FOUR · FIVE · SIX · SEVEN · EIGHT
WICKHAM FIELDS
TWYFORD · WINCHESTER · SO21 1GQ
Subject to contact. Please note statements contained within this brochure are believed to be correct at the time of print. They are not to be regarded as statements or representations of fact and neither the selling agents nor Alfred Homes guarantee their accuracy. This brochure does not form part of any contact. The computer-generated images are for illustrative purposes only and are only intended to serve as a general guide to the appearance of the properties. All photographs of previous Alfred Homes’ homes are for indicative purposes only. It may be necessary, and rights are reserved, for Alfred Homes to make alterations to the specification, floor plans, layout, and appearance of the development and/or individual properties at any time without formal notice. Please refer to the sales representatives for elevation and landscape details. Distances quoted are approximate and are supplied by Google Maps: www.maps.google.com
