ARCHITECTURE PORTFOLIO



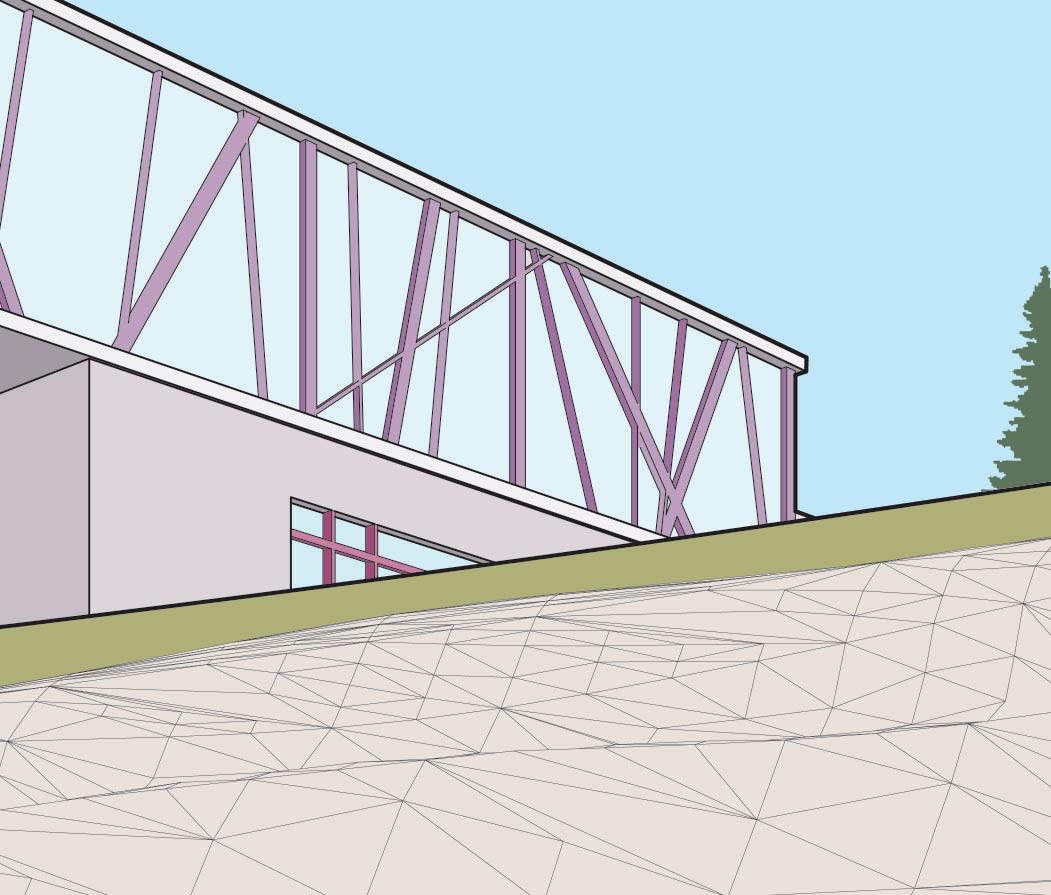









Fourth year college student with plans of seeking a career in architectural design and overall betterment of leadership, communication, and time management skills.
John S Andrews Architects LLC, Chestnut Hill, PA — Architectural Staff/Drafter
JANURARY 2024 – PRESENT
Prepares drawings and documentation for residential projects in AutoCAD
Performs site survey analysis and drafting
Extensive experience in construction and structural documentation for permits
Atwater Kent Collection, Philadelphia, PA —Gallery Attendant
JUNE 2023 – SEPTEMBER 2023
Created a welcoming and informative environment by talking to visitors about the exhibition
Performed cataloging tasks through the application PastPerfect for online database expansion and metadata enhancement
Urban Engineers Inc, State College, PA —Design Intern
JUNE 2022 – AUGUST 2022
Utilized Bluebeam Revu, Excel, Outlook, and Bentley MicroStation
Assisted as Secretary for American Society for Highway Engineers Clearfield
Worked directly with clients and colleagues in meetings and site visits
Drexel University, Philadelphia, PA — Bachelor of Architecture Degree, Art History Minor
SEPTEMBER 2021 - JUNE 2027
3.89 GPA, Dean’s List (top 10%), Member of Pennoni Honors Program
Architectural history grader for the 2023-2024 school year
Representative for the Drexel Chapter of the National Organization of Minority
Architecture Students, member of the American Institute of Architecture Students
State College Area High School, State College, PA — High School Diploma
SEPTEMBER 2017 - MAY 2021
Member of National Art Honors Society and National Honors Society
Honor roll, GPA of 3.87
Four years of Architecture classes
Elected to Secretary for Art Club/ NAHS in 2019-2020, President in 2020-2021
State College / Philadelphia, PA 814-826-8600
alexandriastraka@gmail.com
AutoCAD
Rhinoceros 7
Revit
Enscape
Adobe Suite
Microsoft Office
2D Design
Model Making
AWARDS
2024 Design Excellence Award Recipient
Scholastic Art and Writing
Awards Gold Key Winner
Clare Fund for Visual Arts
Scholarship Winner
Graduated with honors, NHS Medallion
Over 100 hours of community service
MICA Pre-College Program Graduate (2019)
Art and Design
Art Market Vending
Horticulture / Plant Care
Nature and Hiking
Rock Climbing

BIKE STATION

PAGES4-9PAGES10-15


GREENSCHOOL
GREEN SCHOOL COURTYARD HOUSE ARTWORK
PAGES16-19PAGES20-21

When first visiting Bartram’s North, I was struck by the different environmental conditions of the site. The narrowness of the area along the path, the juxtaposition between the clearings and dense forest, and the few viewpoints between the trees looking out past the river. In my design, I wanted to amplify the clearing between the barge and the monument site. My two structures emulate the enclosure already found within the site while providing visualanchors along the path.
The bike shop, which is more open and pronounced, features long ramps for cycling access and a large two-story lattice roof. A counter allows for controlled interaction between the worker and bike renters/ snack customers. A staircase allows visitors to enjoy views of the surrounding park and the skyline from over the trees. While the bathrooms share a similar roof, its lower elevation and large retaining walls ensure a more private experience than its counterpart. Both buildings act as an edge to define the large gathering space between them, which can host a multitude of activities.


Parti Diagram








Bartram’s North within the context of Southwest Philadelphia



A closer look at the materiality within the bike station





The main connection between the water and land is illustrated along with user experience for renting bikes



Early sketch and design vocabulary diagrams based on the key visual aspects of the site SKETCHES AND VOCAB DIAGRAMS


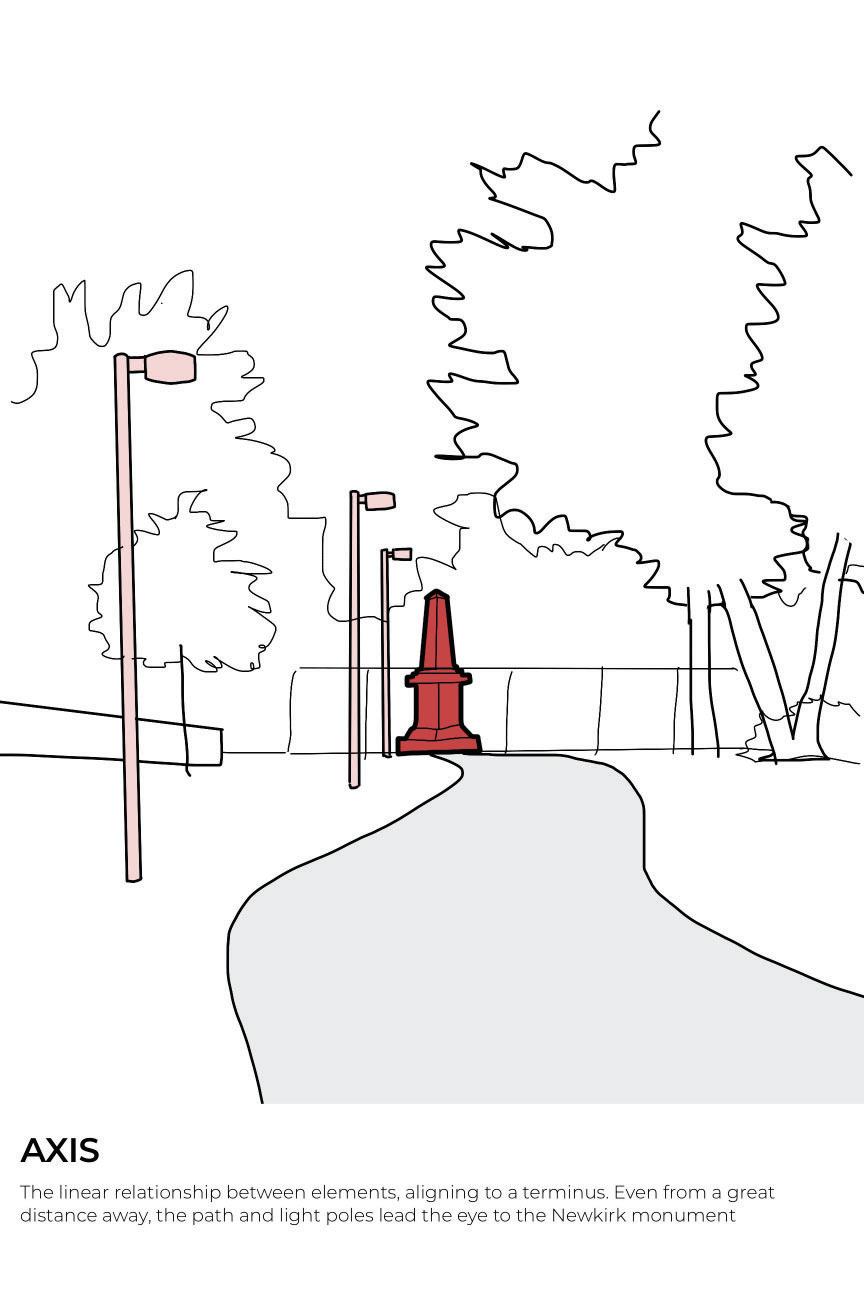


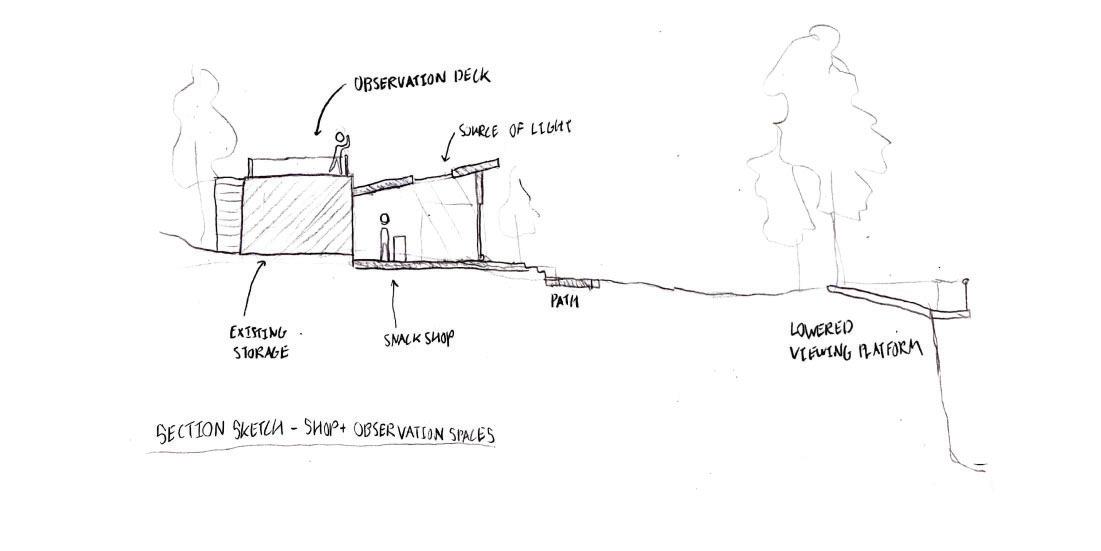






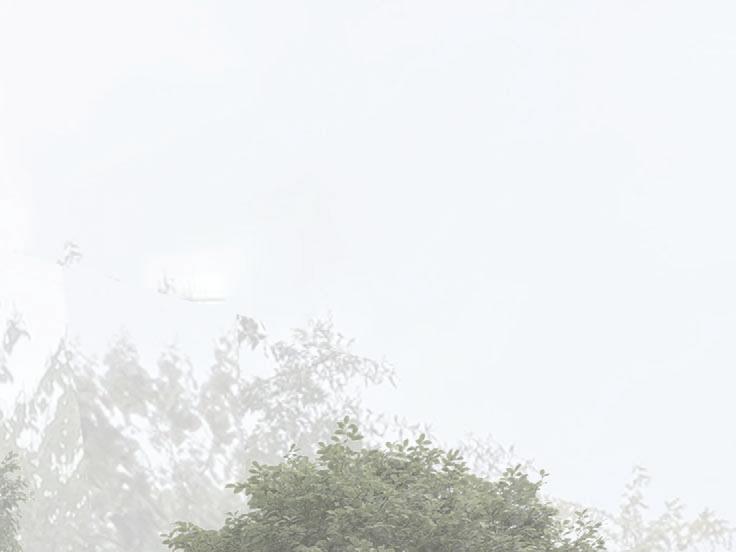
Visualizes how various spaces throughout the stations would be approached or utilized

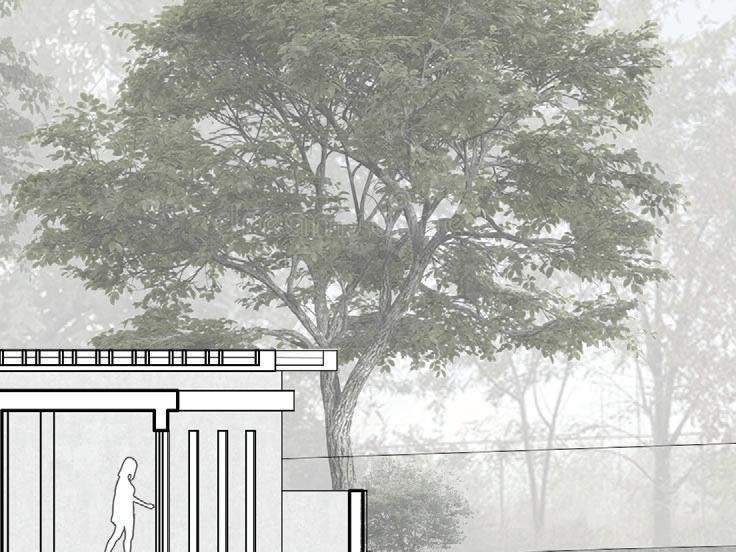


The connection between the two stations, showing the gathering space created by built and natural landscape


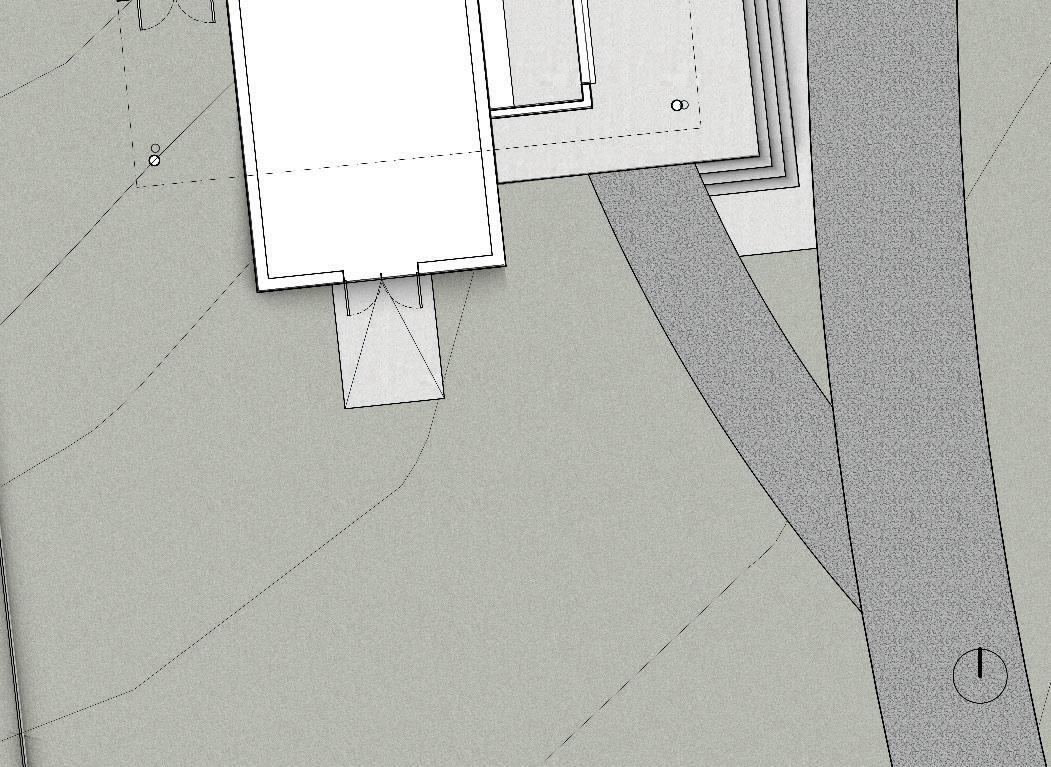



The floor plan shows how the proposed bike storage and snack station wraps around the existing storage facility



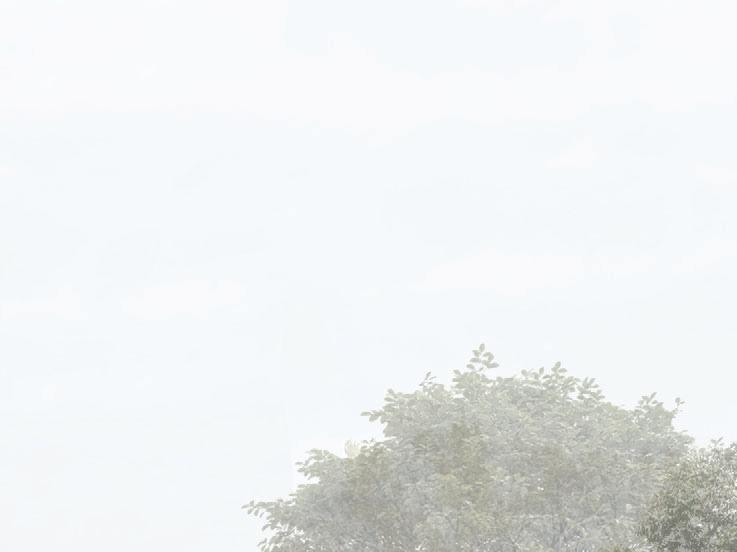
The bathroom station features eight single-stall restrooms, all ADA accessible



The Courtyard House is an intergenerational rowhouse that encourages residents to engage within the household and the community without compromising privacy. It is a part of a larger proposed housing development on the right side of a vacant lot in the neighborhood Mantua.
There are two units per row home with an entrance for both physical separation and interior access to either unit. The 1st generation unit has a compact layout while giving enough space to be self-sufficient. The 2nd and 3rd generation unit features an open concept living area with the bedrooms on the upper floors. The roof deck, which is accessible through the larger unit provides ample possibilities in addition to the backyard and attached patio.
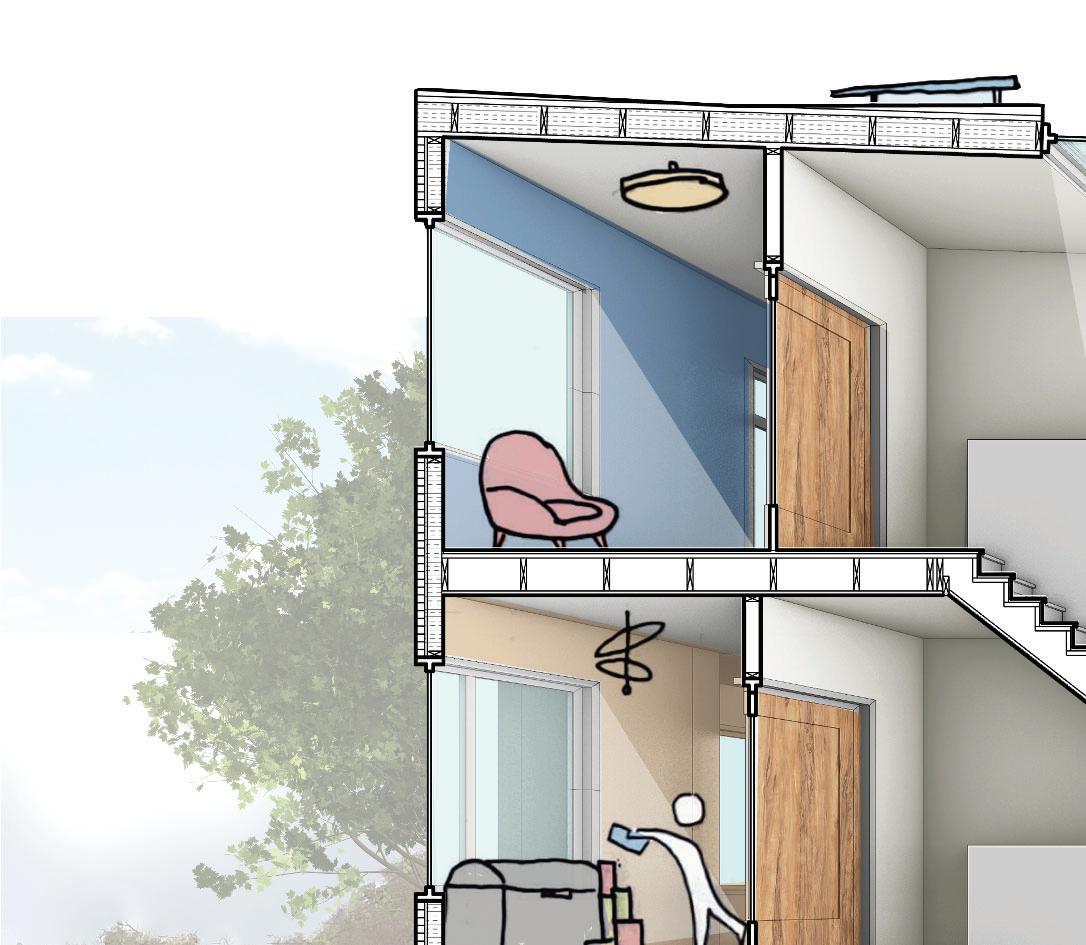


















Through the sections and elevation, the connections between the interior and exterior are illustrated, emphasising the shared entry of both the courtyard and the secondary entrance towards the center [highlighted in the longitudinal and cross section].




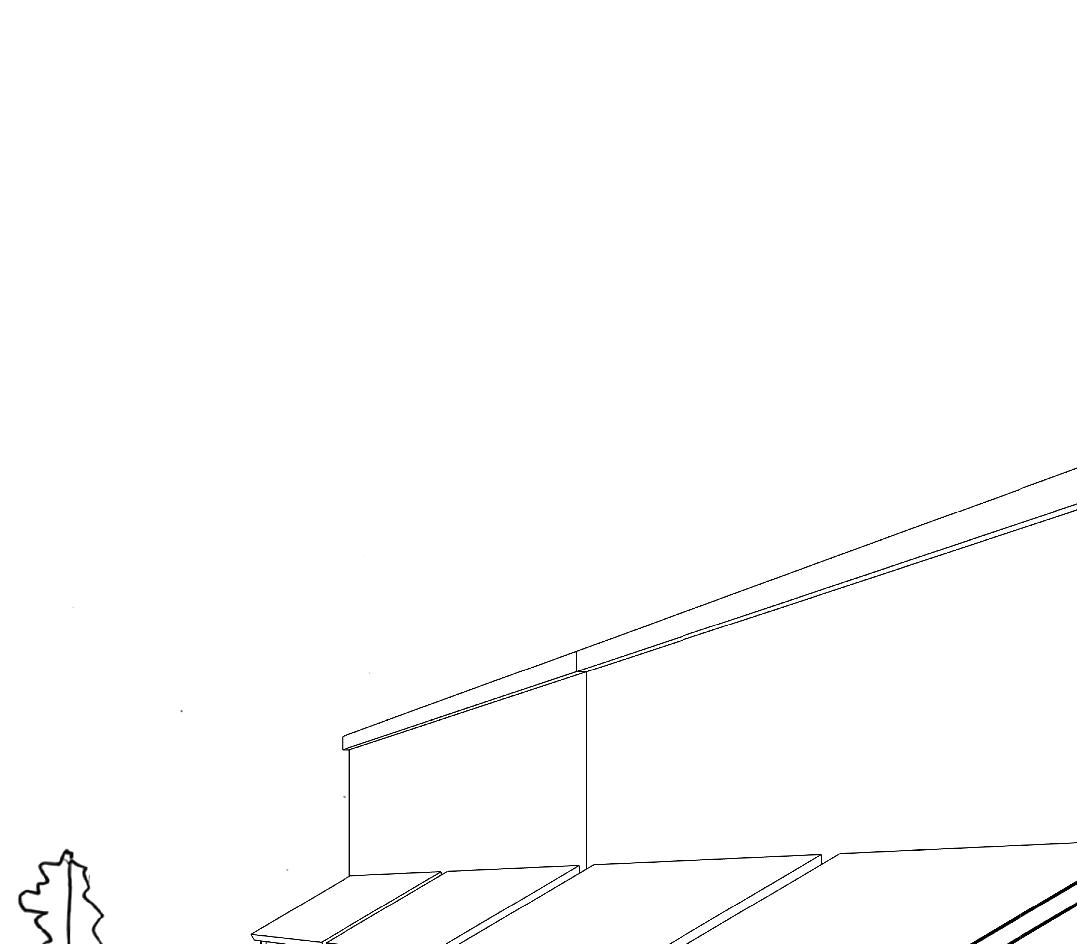


The north entry facade on Wallace Street mimics the already established porch culture, embracing connections and eyes on the street. The overhang provides shelter to the 1st generation’s outdoor space and functions as the structure which the shared balcony extends from



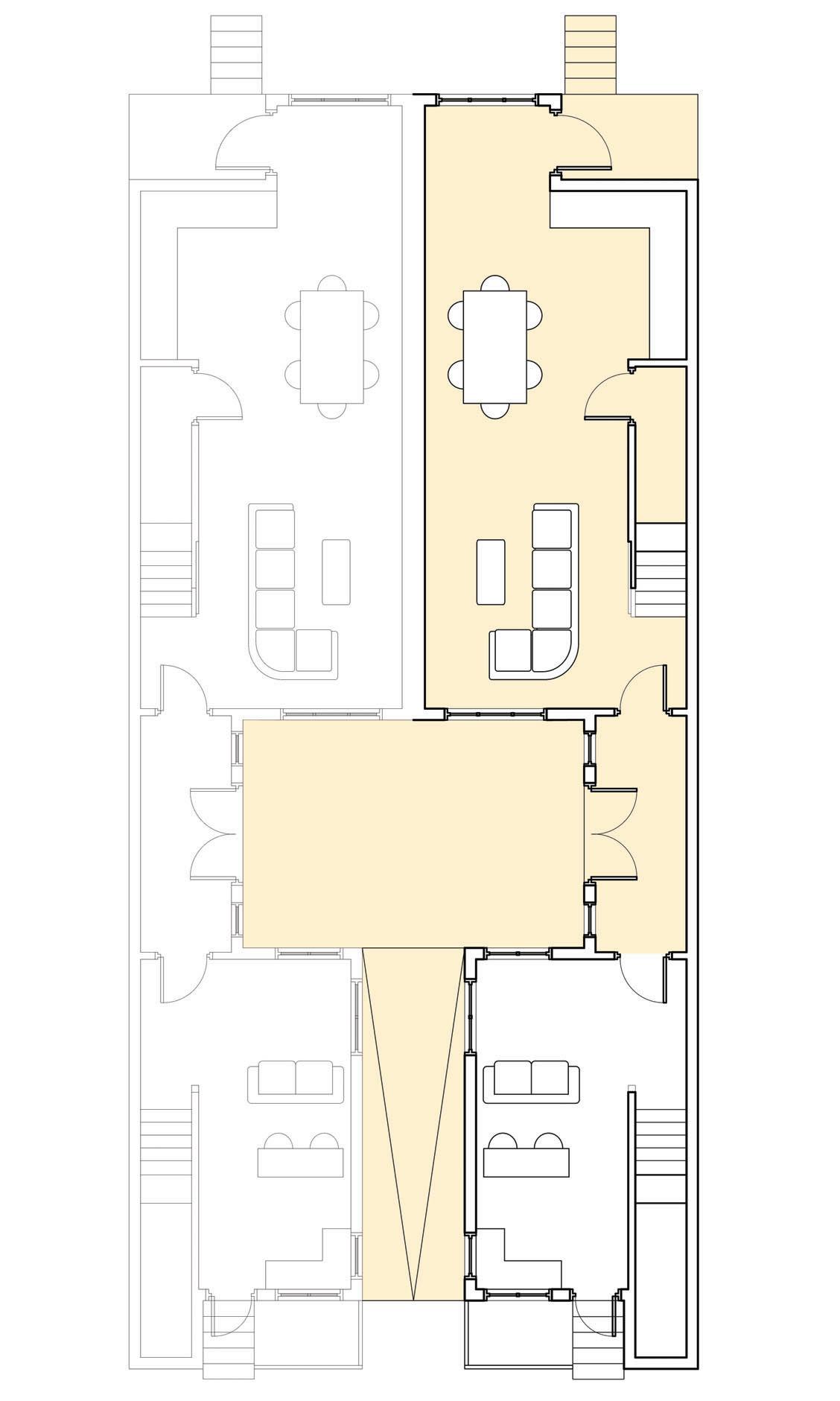


(from left to right) The ground, second, and third floor plans utilize the yellow to communicate the shared or common areas within the design between the family or the residents of both rowhouses



Site Plan with the Courtyard House highlighted

This photograph of the constructed model showcases how the light reaches into the southside of the house
The St. Ann’s Bay Green School is a response to an interesting yet challenging query: Design an outdoor school using twenty two shipping containers on a steep and off-grid site in Jamaica. The majority of the project pertained to creating a classroom module that utilized prevailing winds for passive cooling. To help mitigate heat gain within the shipping container, I proposed a “swooped” roof, which allows higher breezes to be funneled in from the top and circulate throughout the space. Diagonally placed windows and sliding doors provide adjustable apertures for cross ventilation. Extensive testing was completed using physical model iderations and wind chamber testing to ensure our designs were effective.
The green school is composed of three large terraces. This was done to not only provide separation for the lower and upper school, but adequate open space for program requirements. A large ramp connects students from the entrance to their classroom and communal spaces. The embedded drains, scuppers, and detention pond all ensure that water run-off does not leave the site and impact surrounding land.
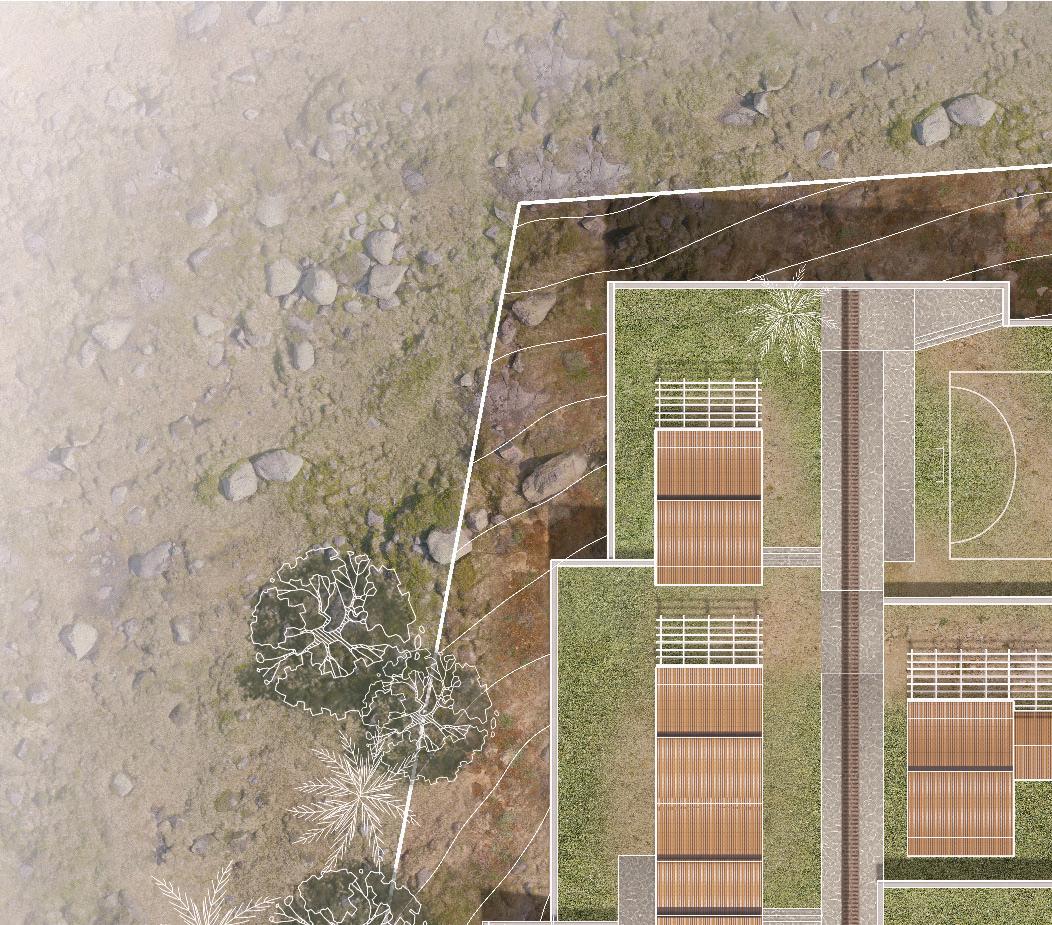





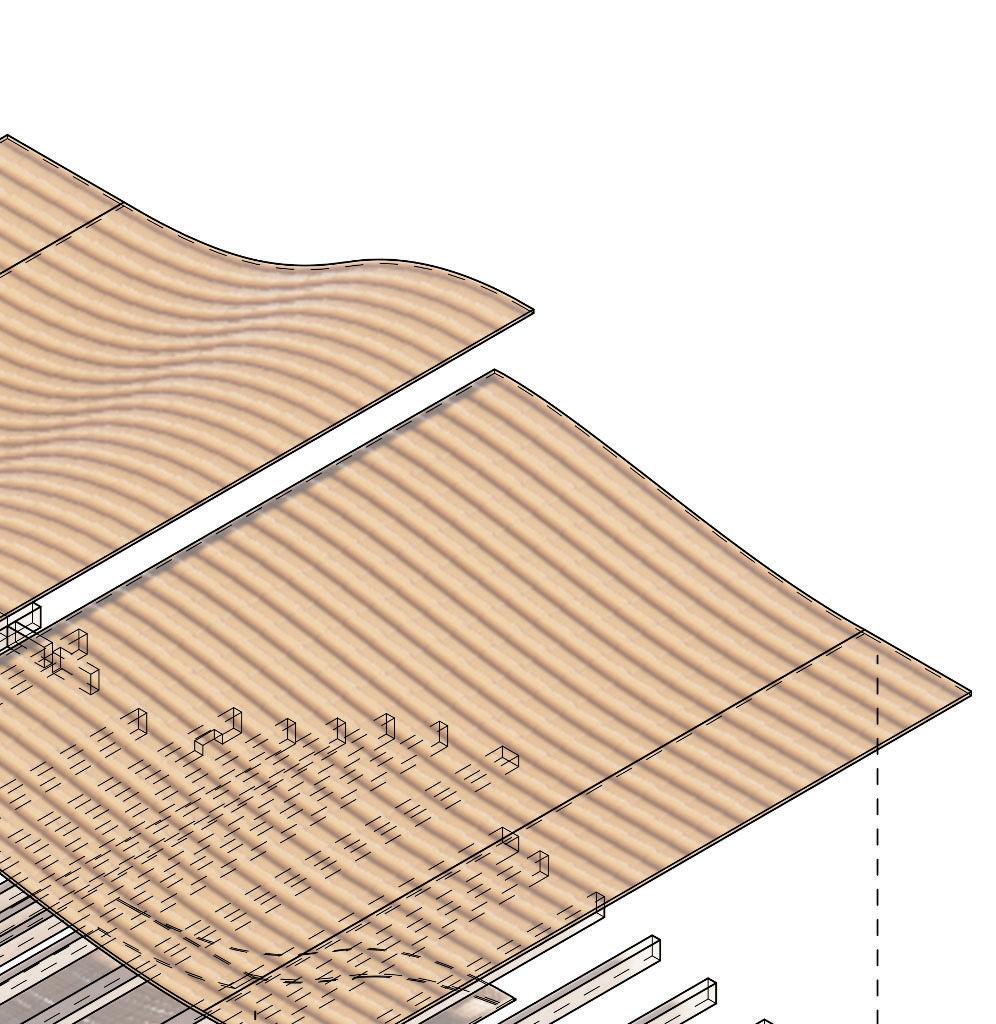


(Left) Master plan for the proposed green school: The larger terraces house the lower and upper school classrooms, while the left are used for communal space and administrative facilities.
(Below) Exploded isometric of the classroom module showcasing the materiality of the design. In addition to the shipping container, the other materials have been selected based on commonality and availability within Jamaica.





The connection between the two stations, showing the gathering space created by built and natural landscape
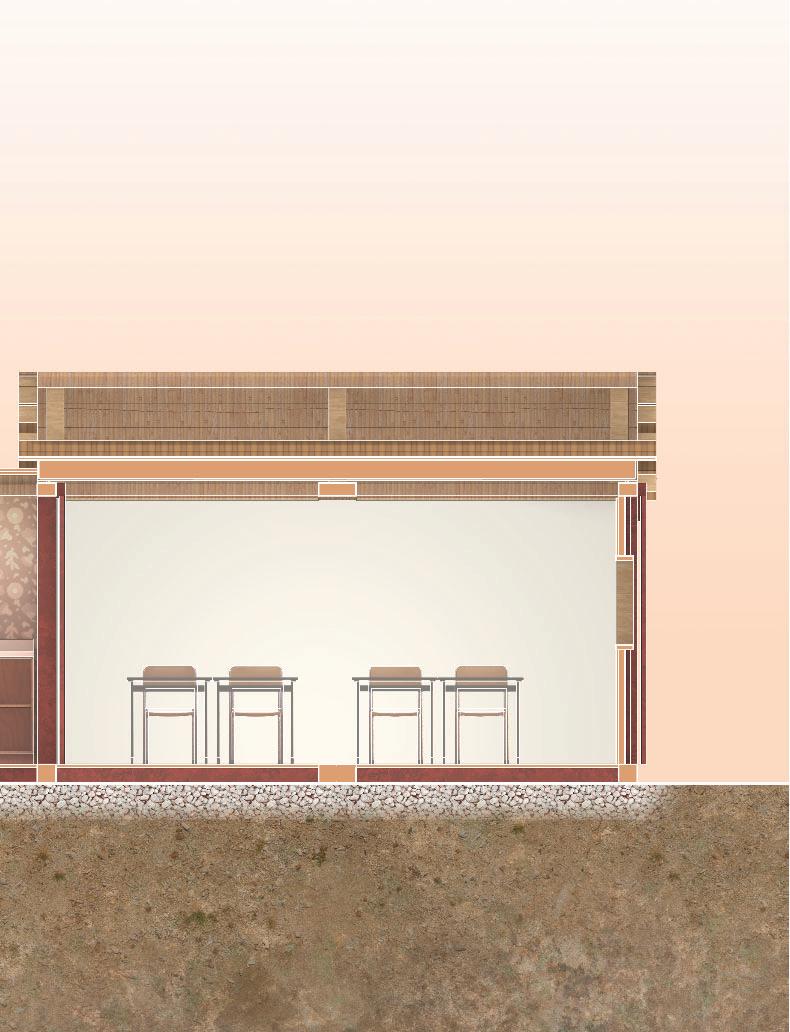

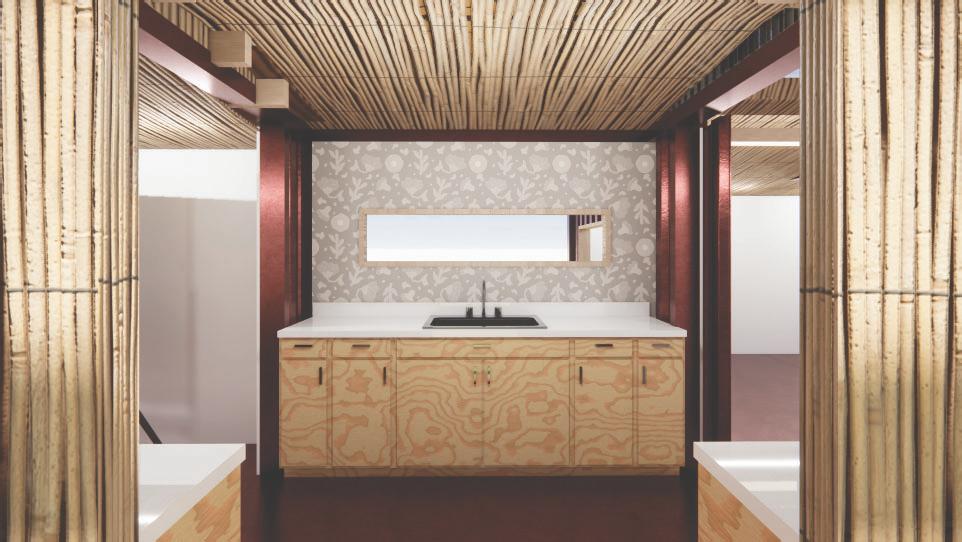
These drawings help to illustrate the construction and layout of the double classroom module. In this configuration, the two classrooms are divided by a storage and handwashing station, utilizing rainwater collected from the roof which is fed into an adjacent rain barrel (see circled location above the sink) or the garden plots.

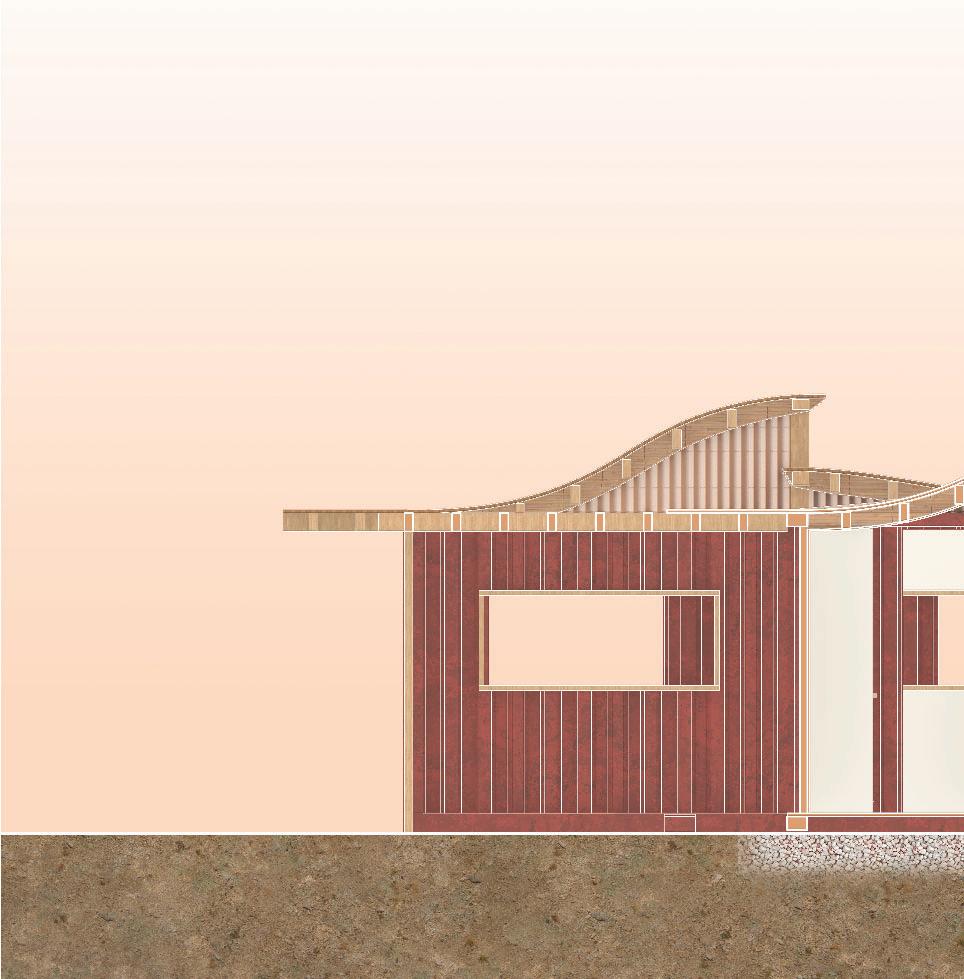
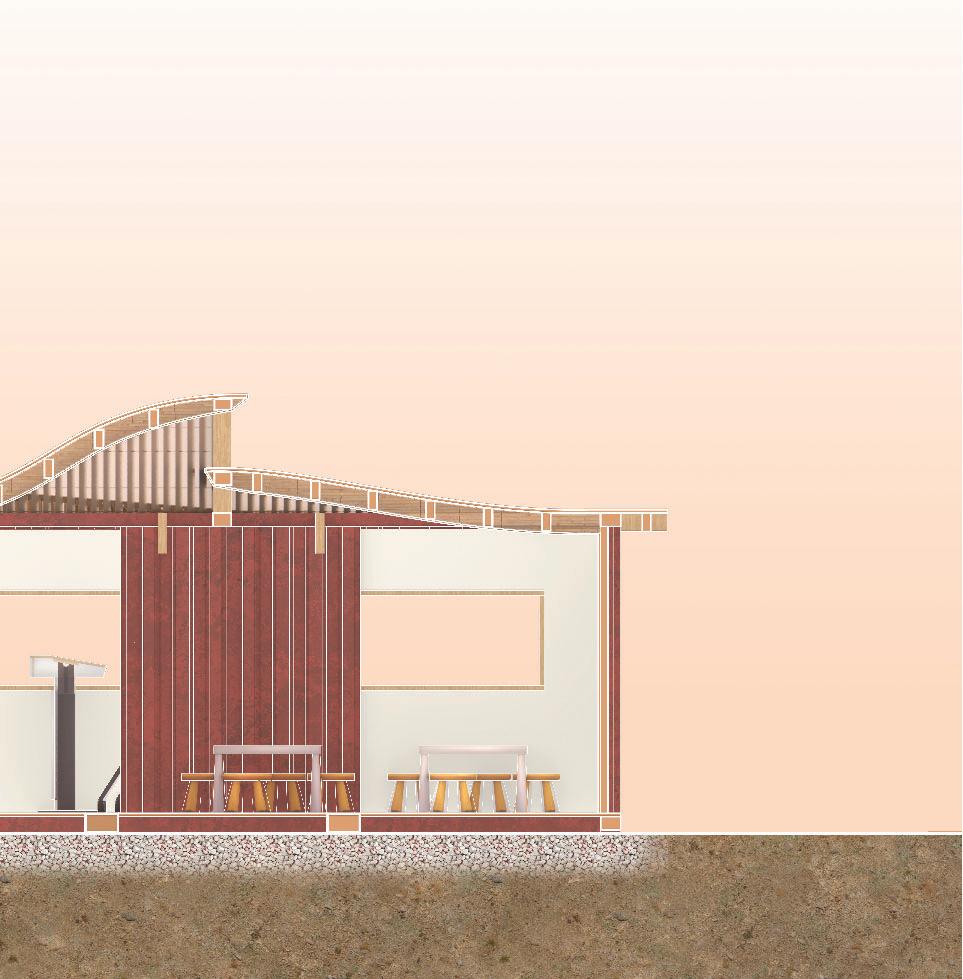
The connection between the two stations, showing the gathering space created by built and natural landscape
I’ve always been very in tune with my inner mind, resulting in frequent and vivid dreams. Some are so realistic that instead of waking up in reality, I think I have been ripped away from my true world. Being able to visually convey these experiences to others links between the viewer and I’s existences, allowing me to share my mind’s unique perception of life. The work revolves around subjectivity like gender identity, isolation, anxiety, journey, nature, interpersonal relations, death, spirituality, growing up, and societal reflection. There are two main juxaposing compositions: close-up ‘kitch’ portraiture to express strong emotional reactions and grandeur environments with ‘over the top’ and ‘surrealist’ subject matter. This body of work aims to convey the mystifying and often confusing nature of the subconscious.



Dyphoria
9x12x2, Mixed Media


Gold Key Winner of the 2021 Scholastic Art and Writing Awards

An Outside Perspective 11x14 Acrylic
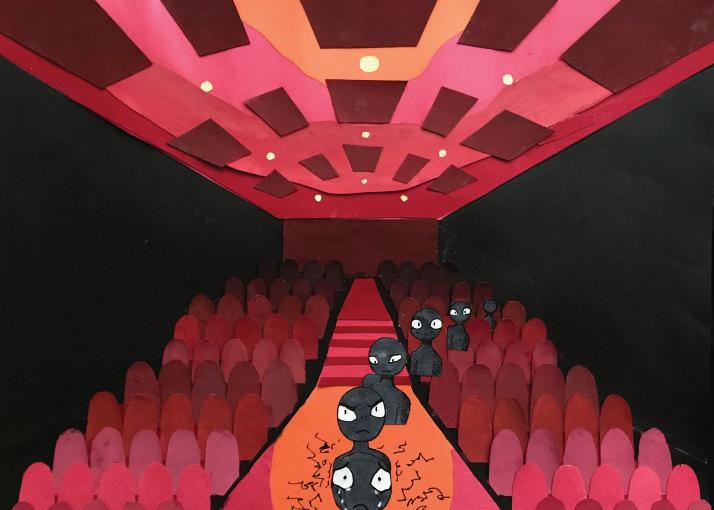
An Outside Perspective 12x10, Paper Collage


Burning Inside Digital An Outside Perspective
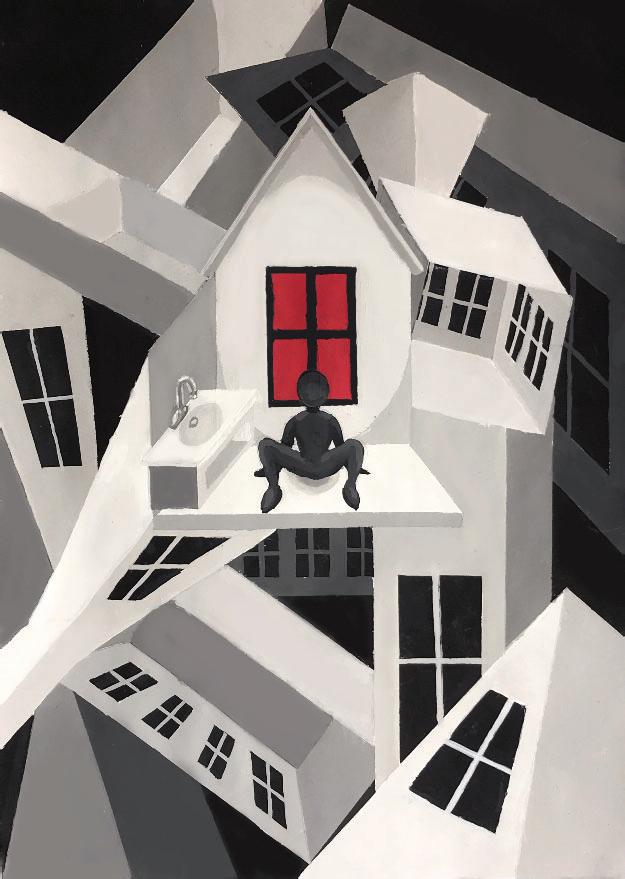
Subjective Truth
Subjective Truth
9x12, Colored Pencil, Acrylic
