2019-2022
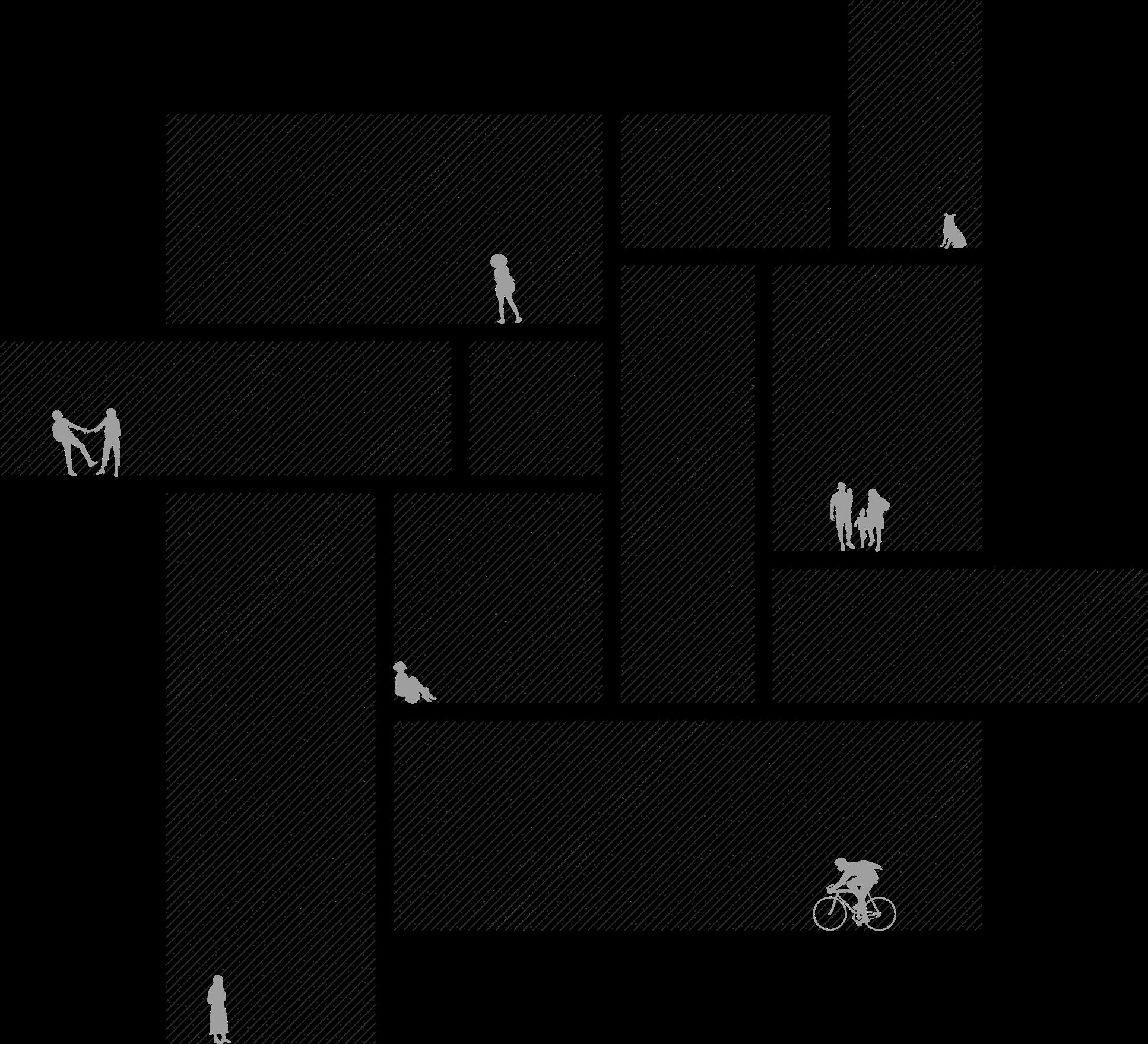

2019-2022

01
Formal study of the creation of space through the repetition of a singular module. Each three inch by three inch chipboard square was carefully hand cut and scored to allow for insertion of additional modules. The series of individual components work to support one another, making the need for adhesion unnecessary. The module can continuously be added to explore a variety of scales. At its smallest scale, four modules are connected and held together at the moment of intersection. With the receptive nature of the module, the entire object can expand in any direction. The final object creates a unique ground condition and a series of ascending elements.


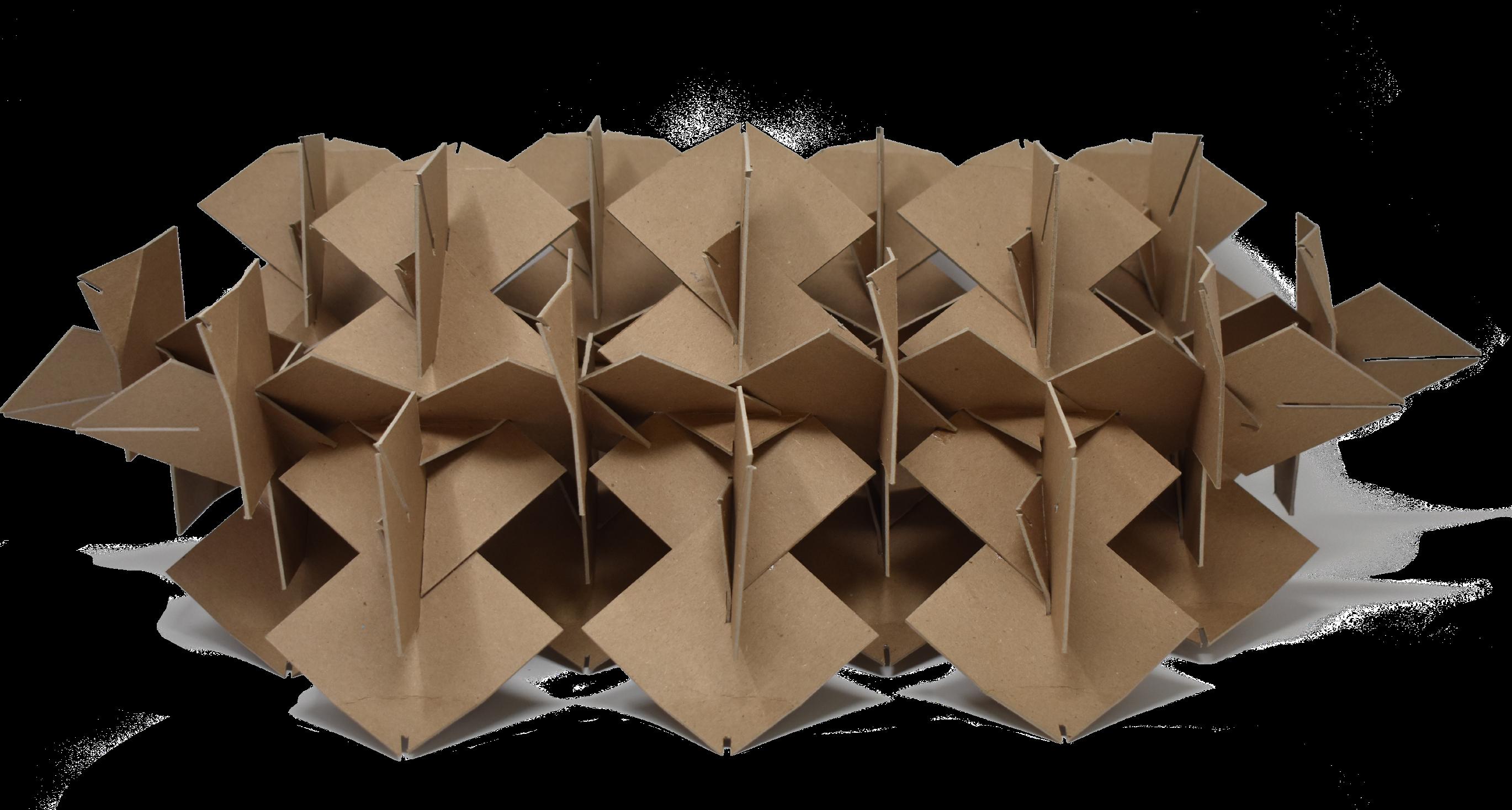
This project began with persistency studies of Pierre Koenig Case Study House #21. Three studies of regulating lines, frame, and nesting were used to derive a series of figures. With the utilization of formal operations, the figures created an abstract object that render similar use of the persistencies. The design study emphasized the importance of intention and developed an understanding for spatial organization between a series of objects. The series of persistency diagrams contributed to the understanding of precedent analysis. The design decisions studied throughout the analysis allowed for strategies to be reinterpreted and implemented into our final project.

02.Persistency diagrams highlighting regulating lines, nesting, framing 03. Final artifact process diagram



In a study of composition, Oliver Michael’s Untitled #H, from ‘Square in a Square Series,’ was used as the design foundation. Digital collages were overlaid Michael’s image to study the assemblage of materials and architectural elements. Our goal of the study was to signify various periods of time throughout Texas’ history. Therefore, the limestone and architectural elements from significant Texas landmarks were used in the collage. The investigation also explores relationships between varied placement of architectural elements, details, and materials.
01. Digital Collage study
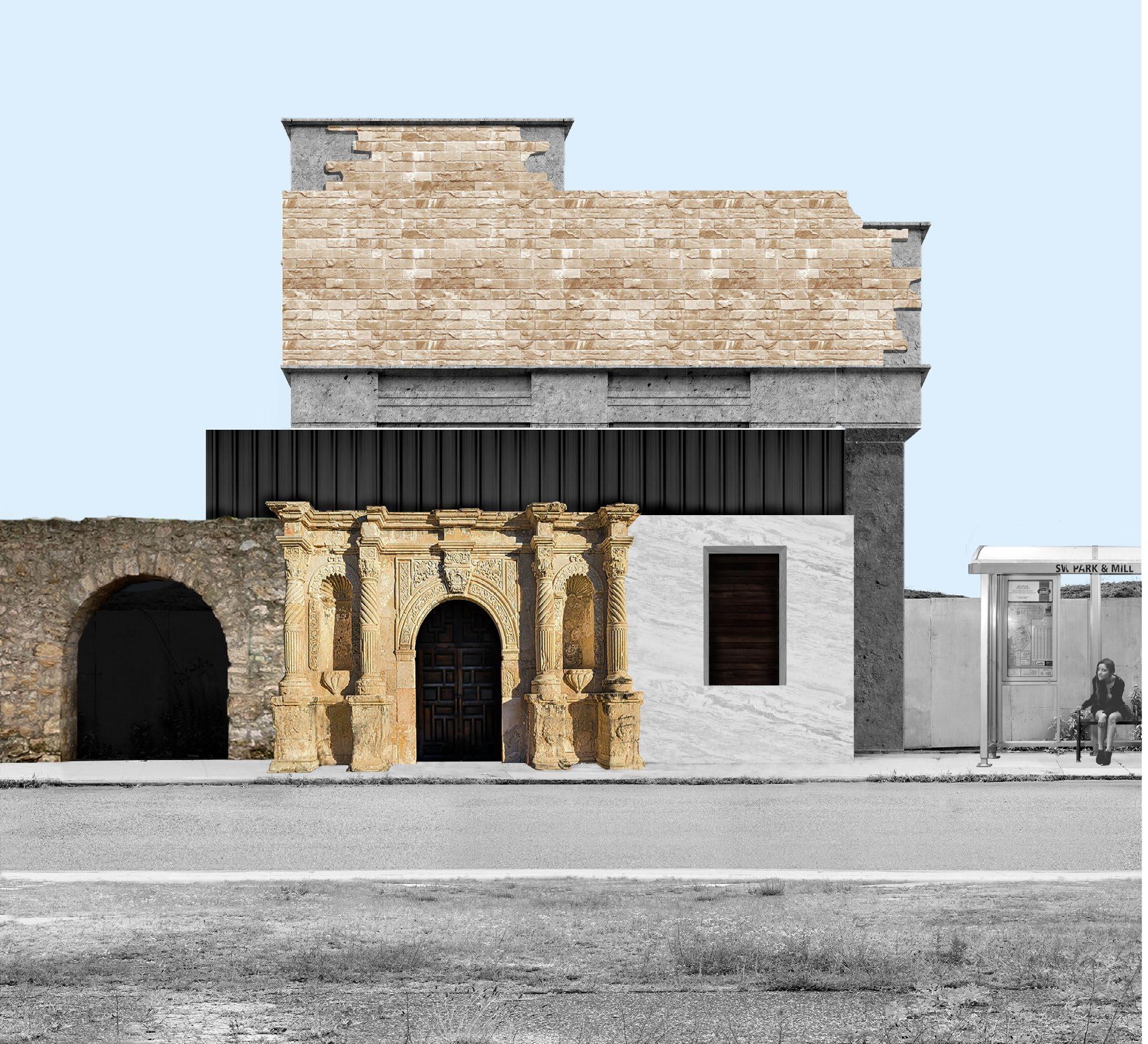

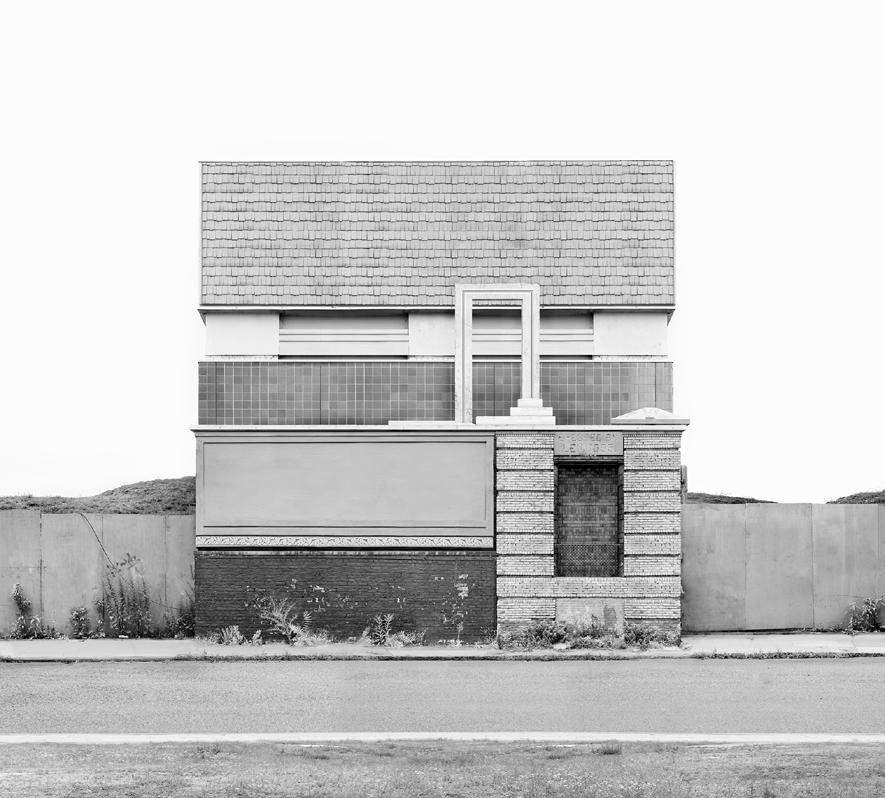
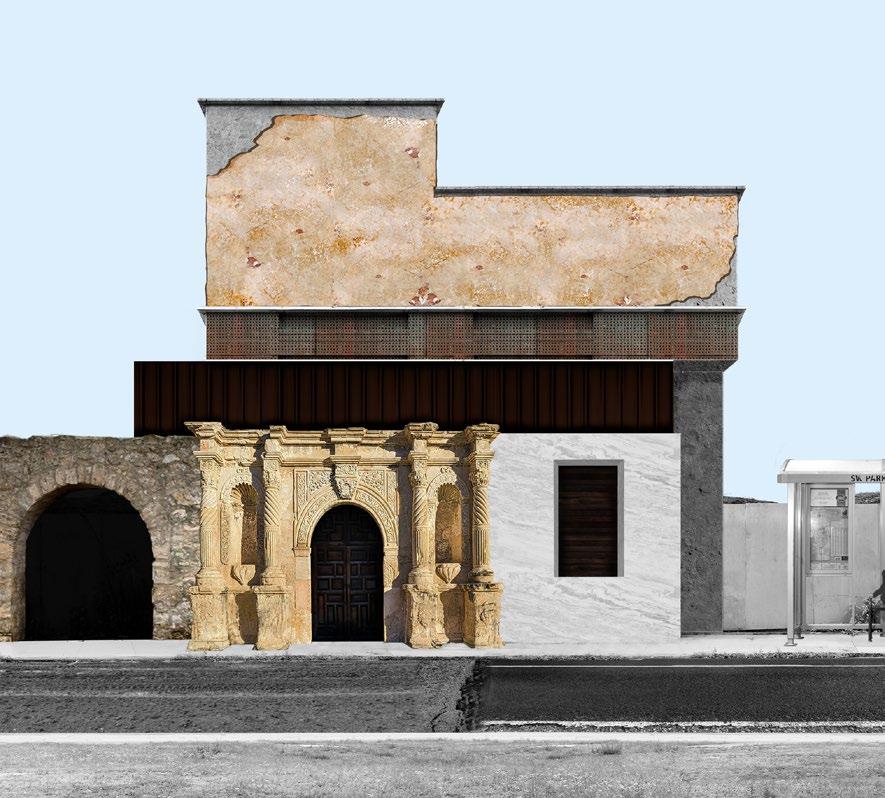
Through the design of urban pockets within our site, our project aims to rewrite the distribution of private, semi private, and public to create a seamless threshold between spaces. In this specific area of Barcelona, the classification of what is private, semi private, and public contradicts the city normality. The Eixample blocks are most commonly organized with public space on the ground floor and private space concentrated above. The building begins to fold from the ground up in a continuous system, creating a shell that extends past the building into the urban pockets. The building acts as the core of the site, and the roof as the connection between landscape and interior program. This creates a connective quality that unifies the pragmatic needs and creates fluid circulation of the shell, the core and everything inbetween.
Contributions | research, design, modeling, drawings, renders, structural design, and section
01.Site Axonometric 02. Exterior courtyard render

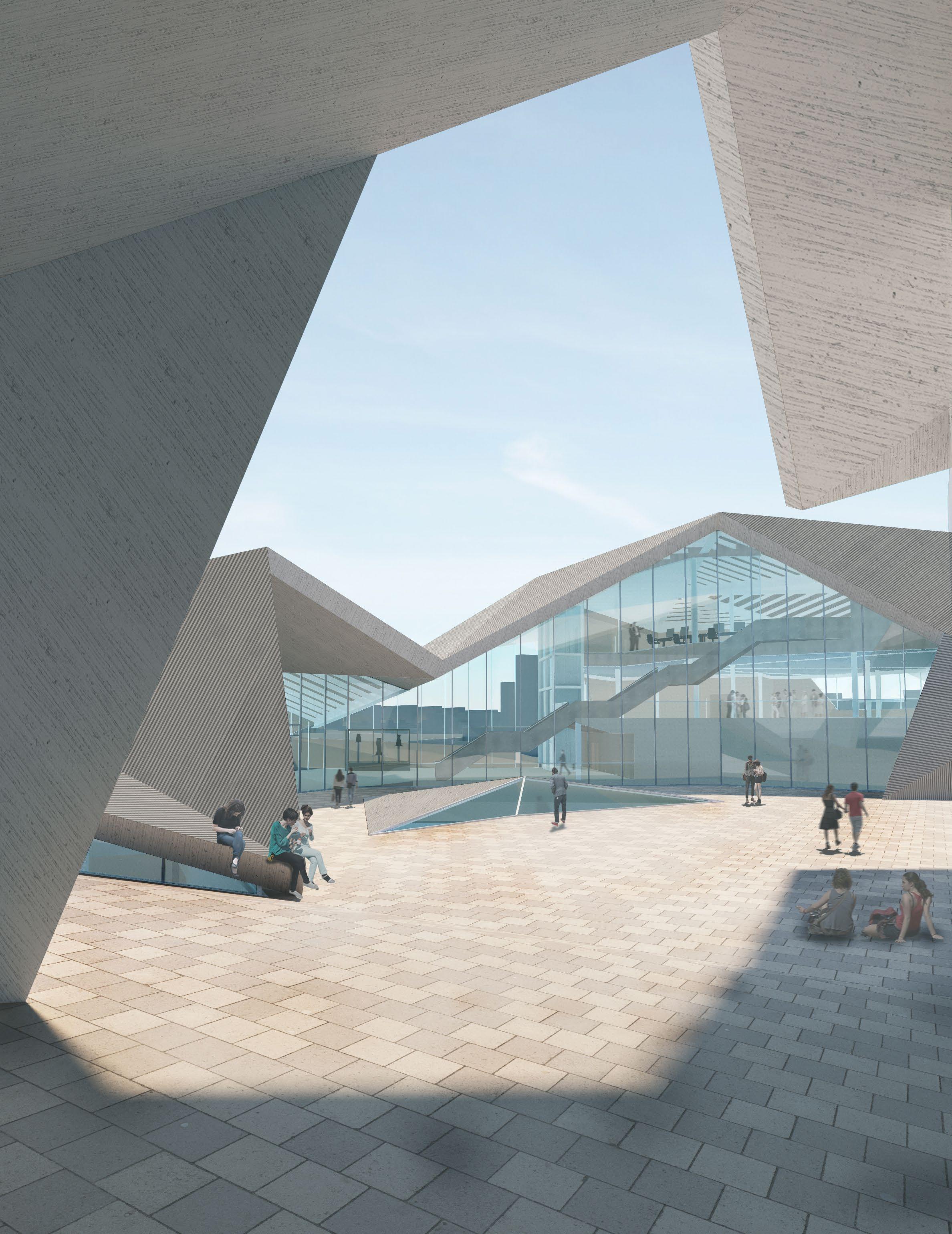


by solar path and views of surrounding context.

Roof Articulation also informed by rainwater collection and defining public/private entrances.





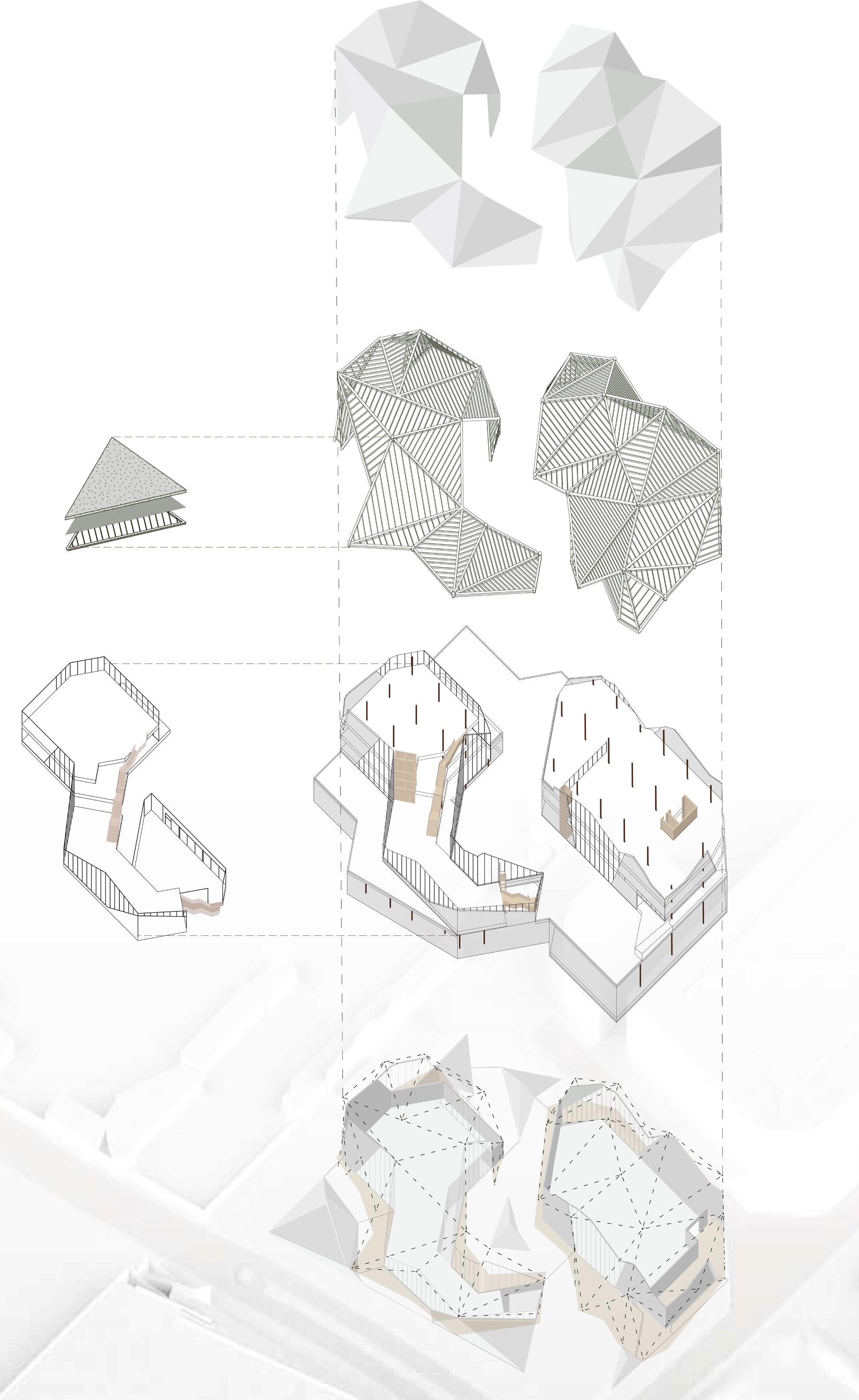
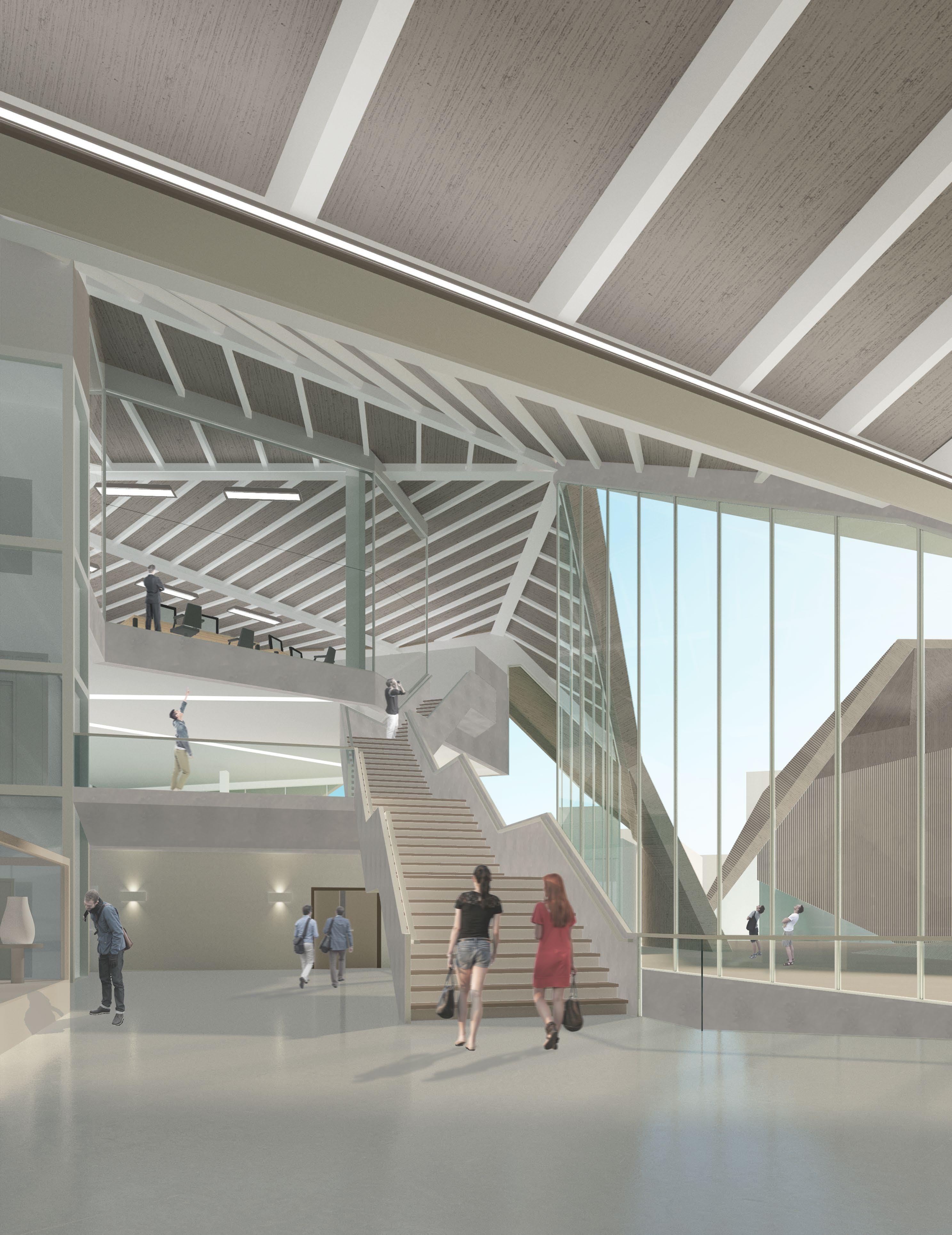

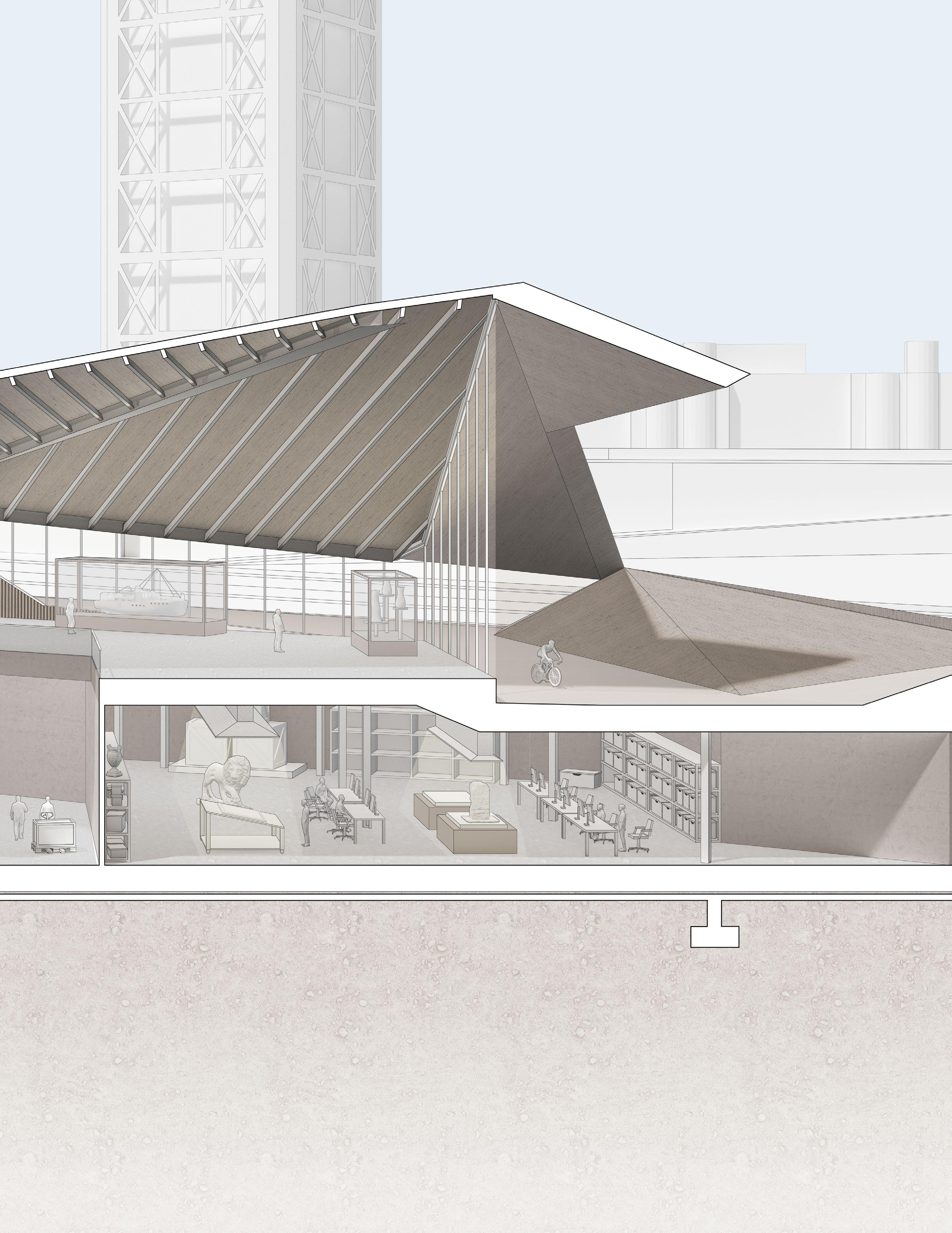
Our project aimed to act as the symbol of refuge to the community. We understood fire as on element with a sense of duality, as it can be viewed as the utter destruction of everything it consumes, while the antithesis can be understood as an element that strengthens and brings revitalizing properties. To achieve this, we decided to incorporate an urgent care and health center into our program. Not only did the additional program support our design narrative, but also addressed the need for healthcare in such a rapidly growing area. With this mixture of programs, the station now accomplishes the purpose of being a place of refuge and strengthening. The structural design utilized the structural advantages of steel. The use of a large steel truss member allows for the crew living areas to be housed above the apparatus bay entrance, while maintaining columnless circulation.
Contributions | research, design, modeling, drawings, details, sections, and structural design

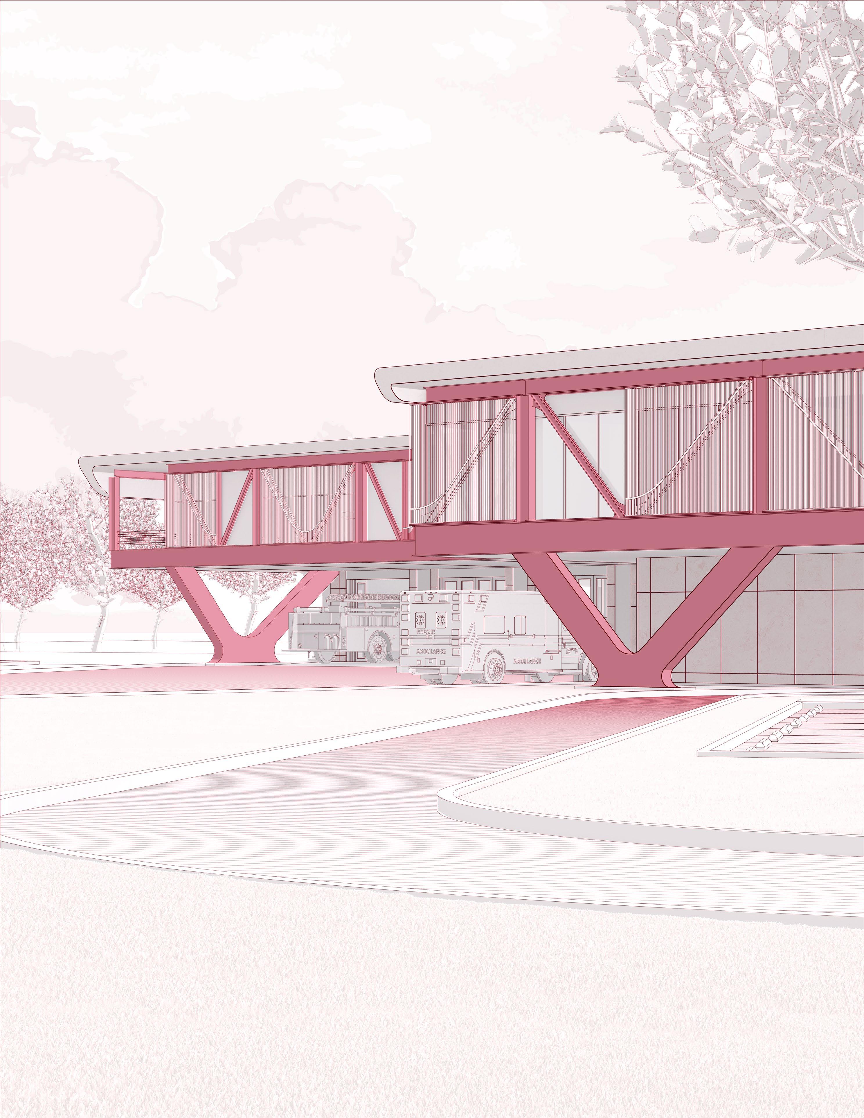


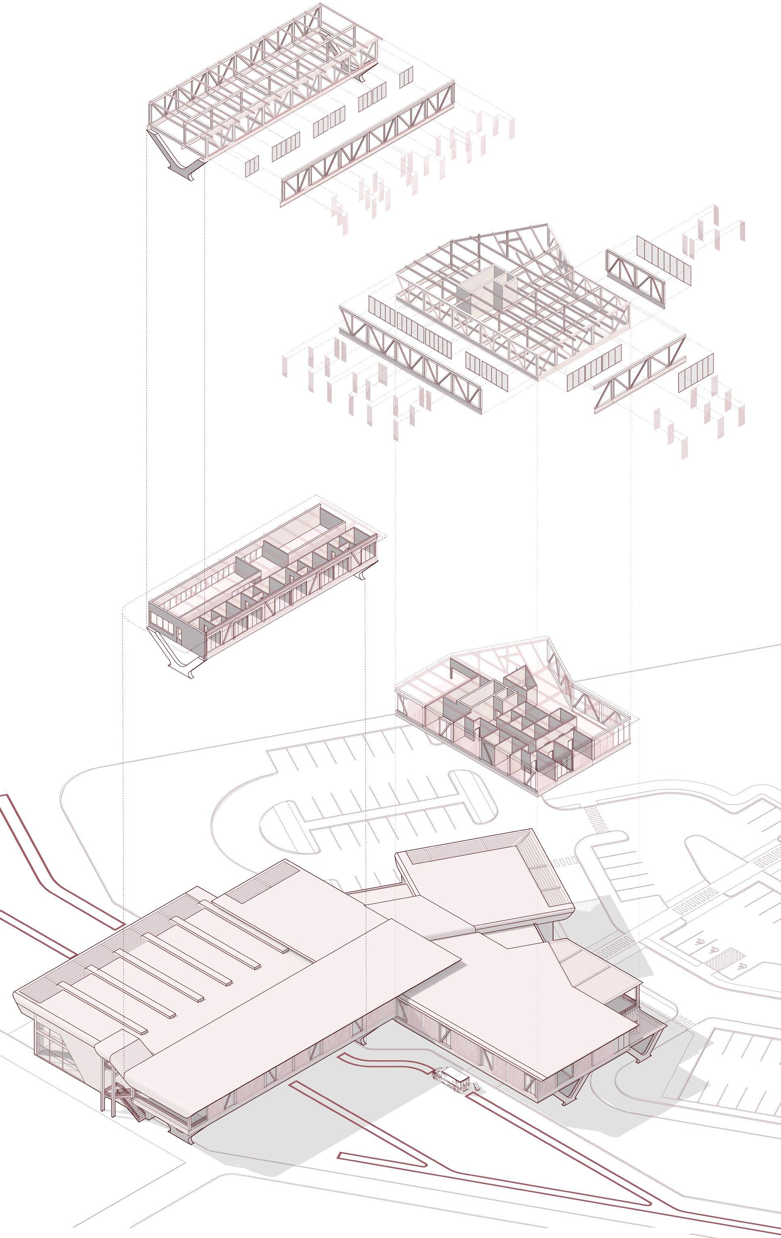
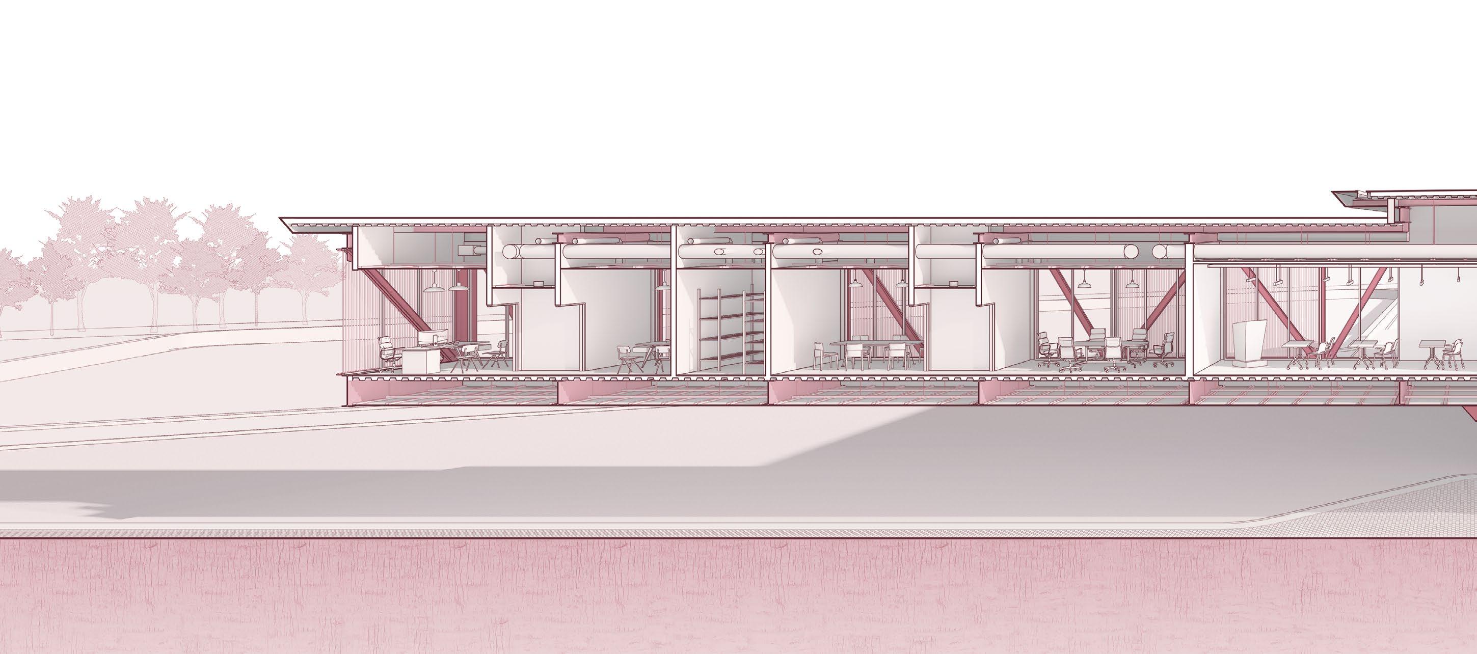


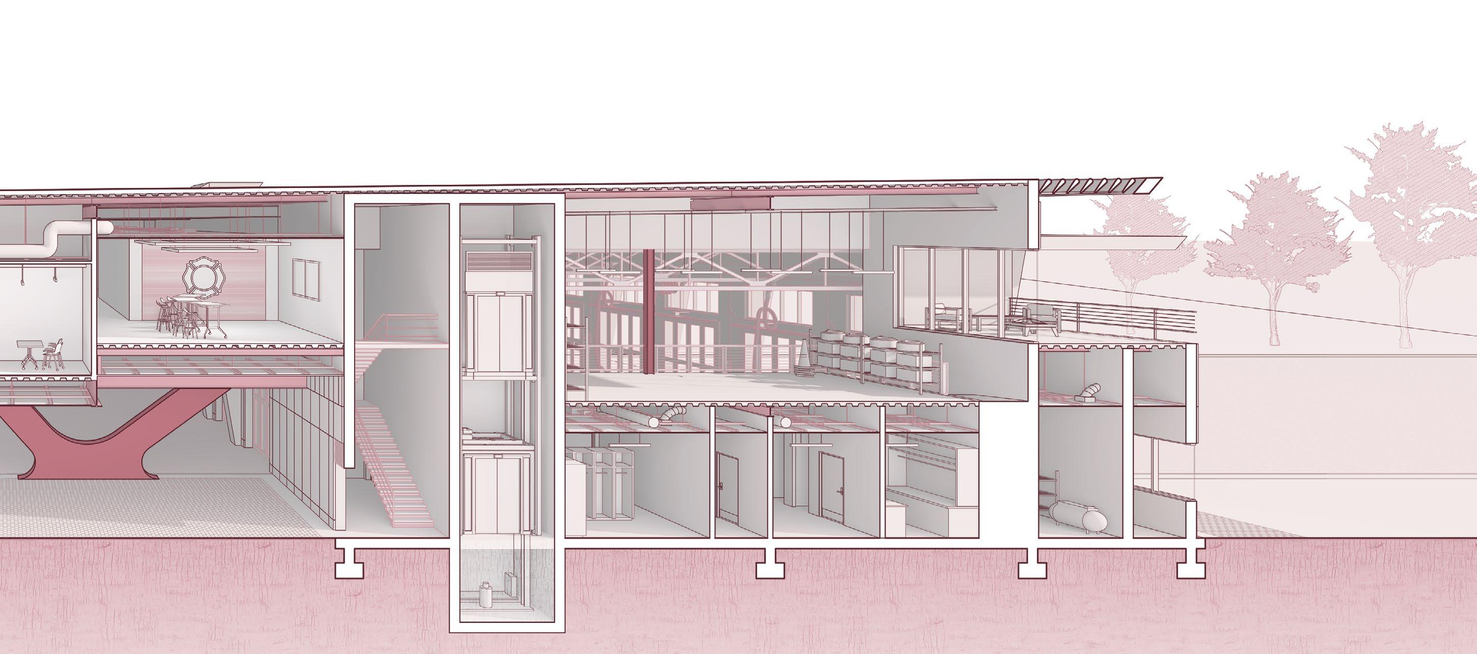
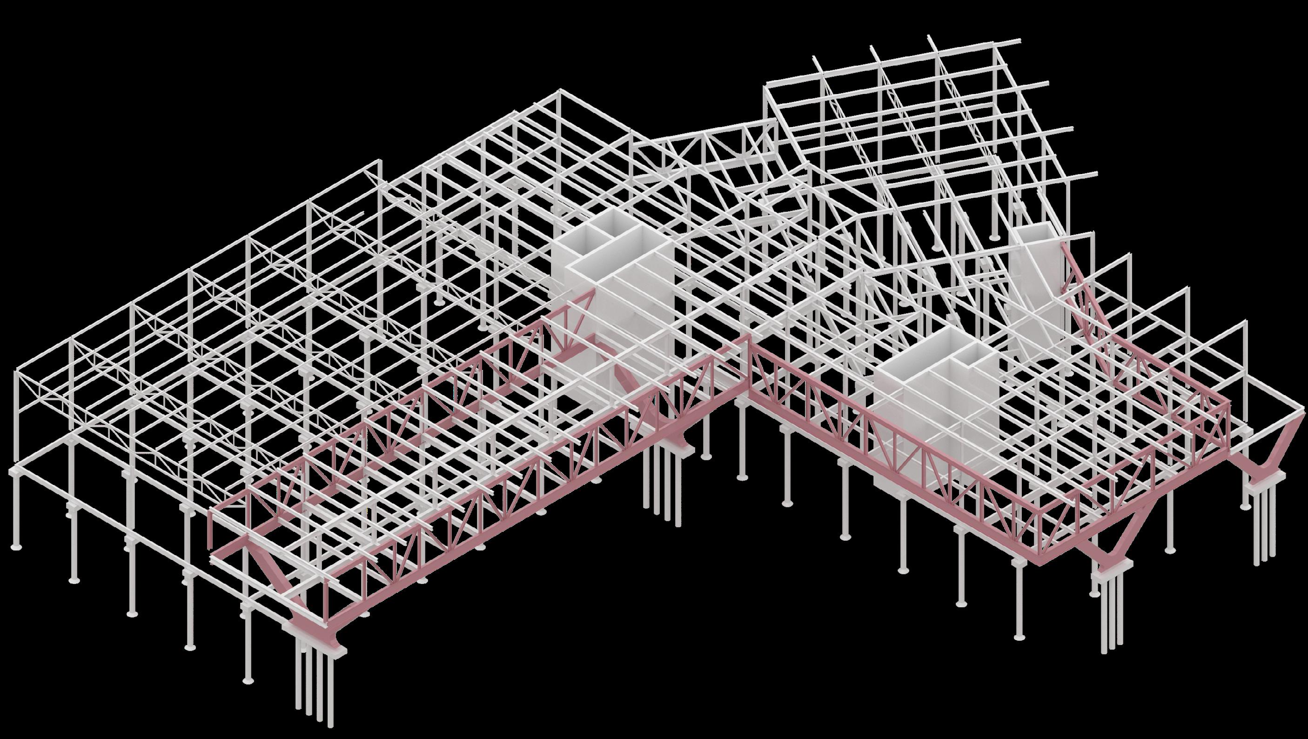
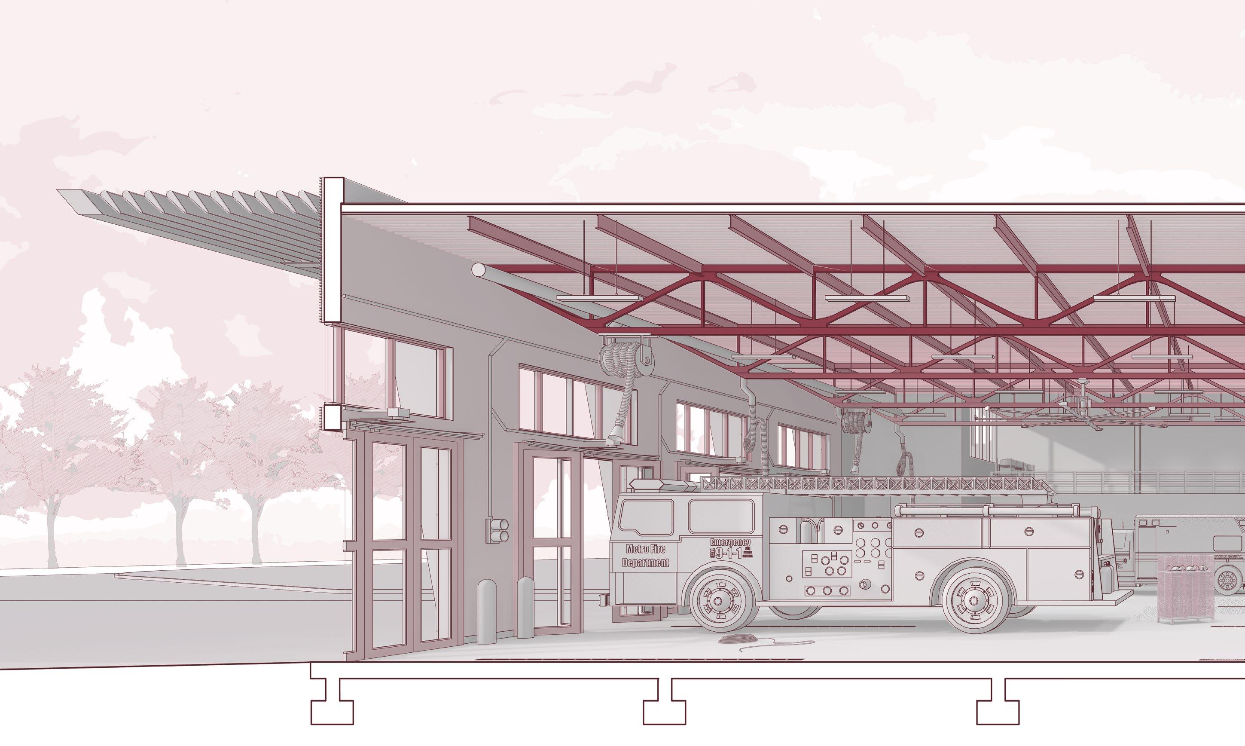
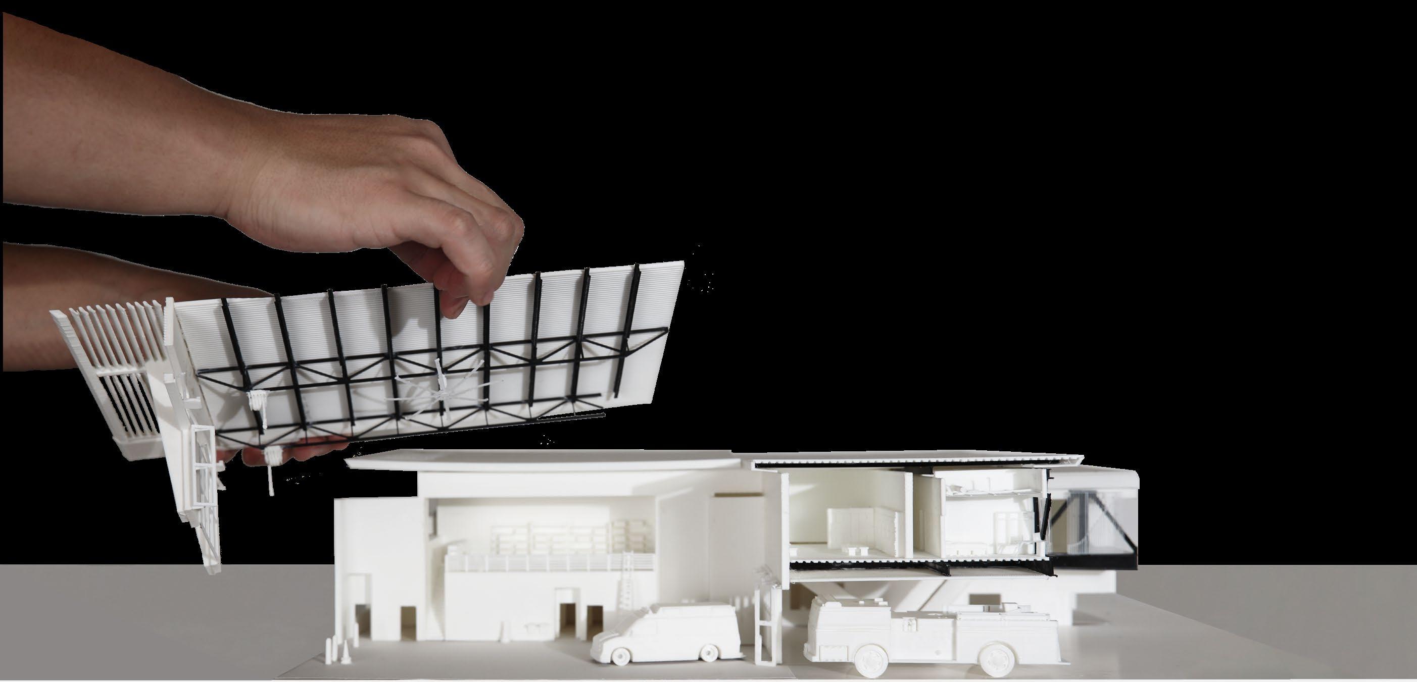


In a study of vernacular living, a modest home with architectural qualities was selected to analyze and provoke the idea of problematizing the “normal”. In many cases, accessory dwelling units and housing with architectural intention are mutually exclusive. By studying the vernacular project and two precedents, the goal of designing a modest home with architectural attentiveness became obtainable. The ambition of the design was to emphasize the idea of cluster and establish axis through the orientation of porosity. While the accessory dwelling unit is a radical addition to the home, its relationship with the existing home and interior represent the coexistence of affordable housing and design with architectural notion.
01. Hinged axonometric of existing primary unit
02. Cutaway axonometric of proposed accessory dwelling unit

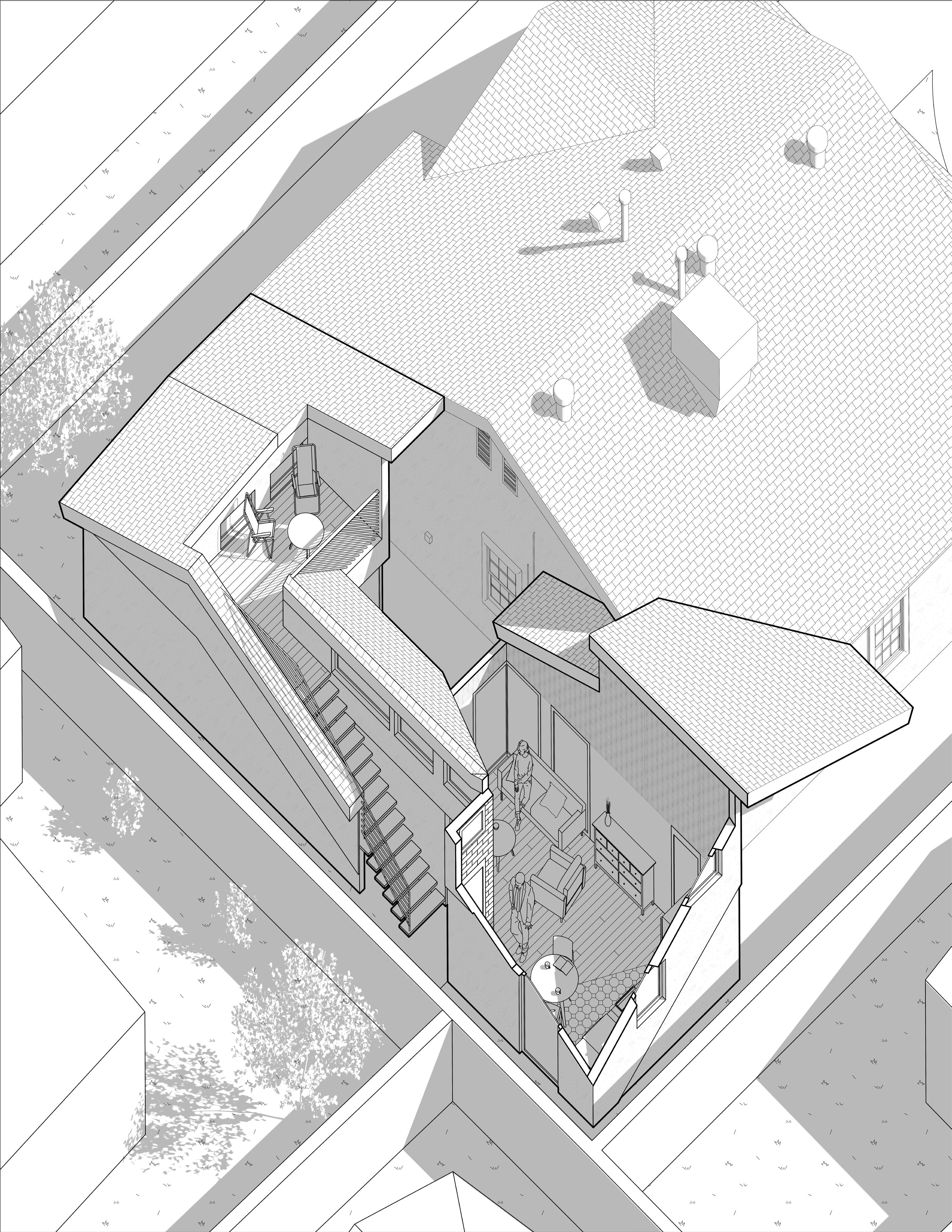
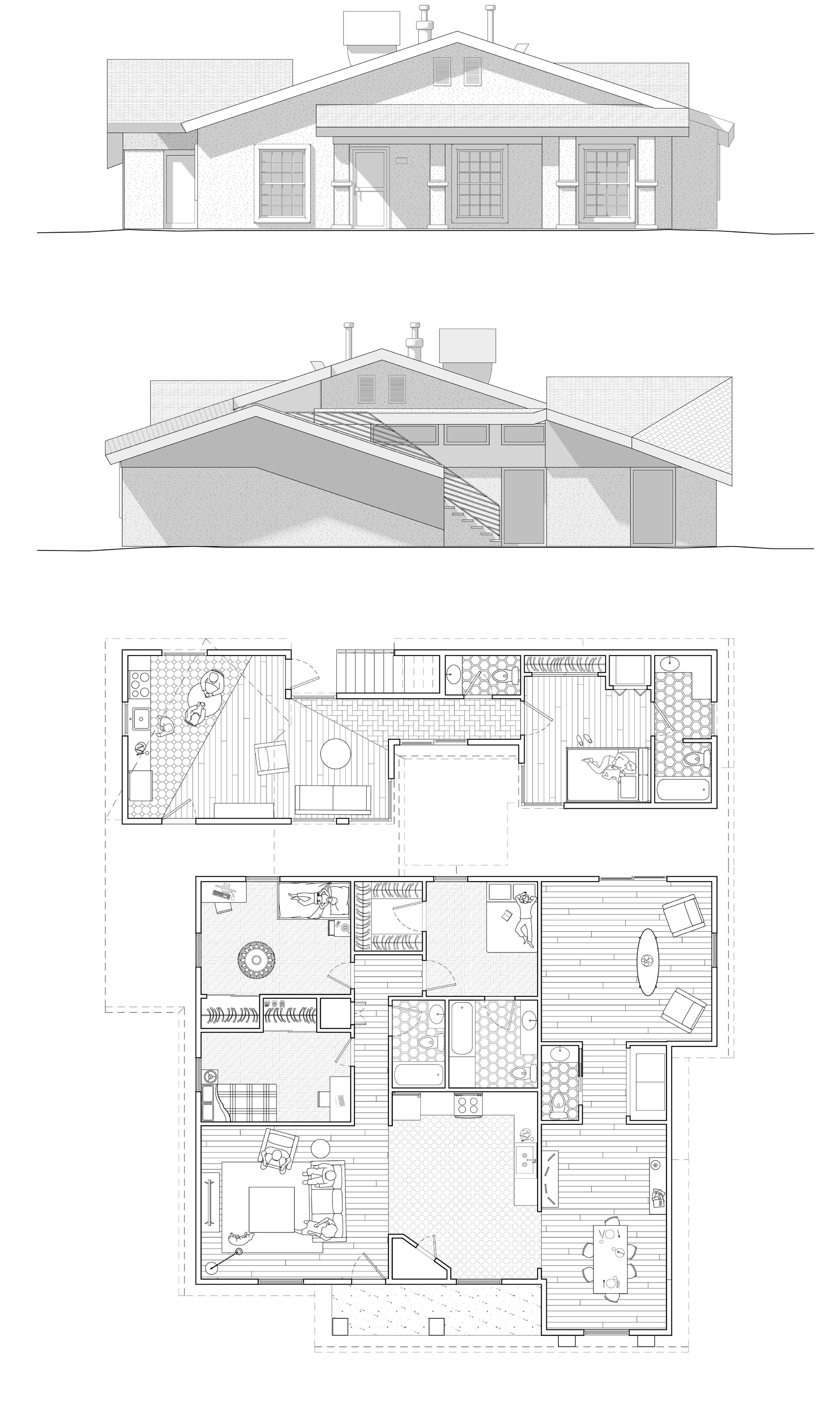

07
This project investigates works toward an alternative to single family detached housing in a 2-acre neighborhood block. Design responses and architectural provocation were produced by the combination of formal and vernacular studies. By using both single family dwellings and multi-unit precedents, the design is able to address the needs of the residents at multiple scales. The workflow consisted of frequent alternation between the entire 2 acre-block, groupings of 3-5 units, and the articulation and assembly at the single unit scale. In the New Middles proposal, the primary goal was to utilize curvilinear datums and the clustering of units to create a variety of shared spaces at different scales. The proposal also problematizes the coexistence of individuality and continuity within the silhouette and profile of the elevation.

01. Site Block oblique drawing - 25 units
02. Oblique drawing - 5 unit cluster
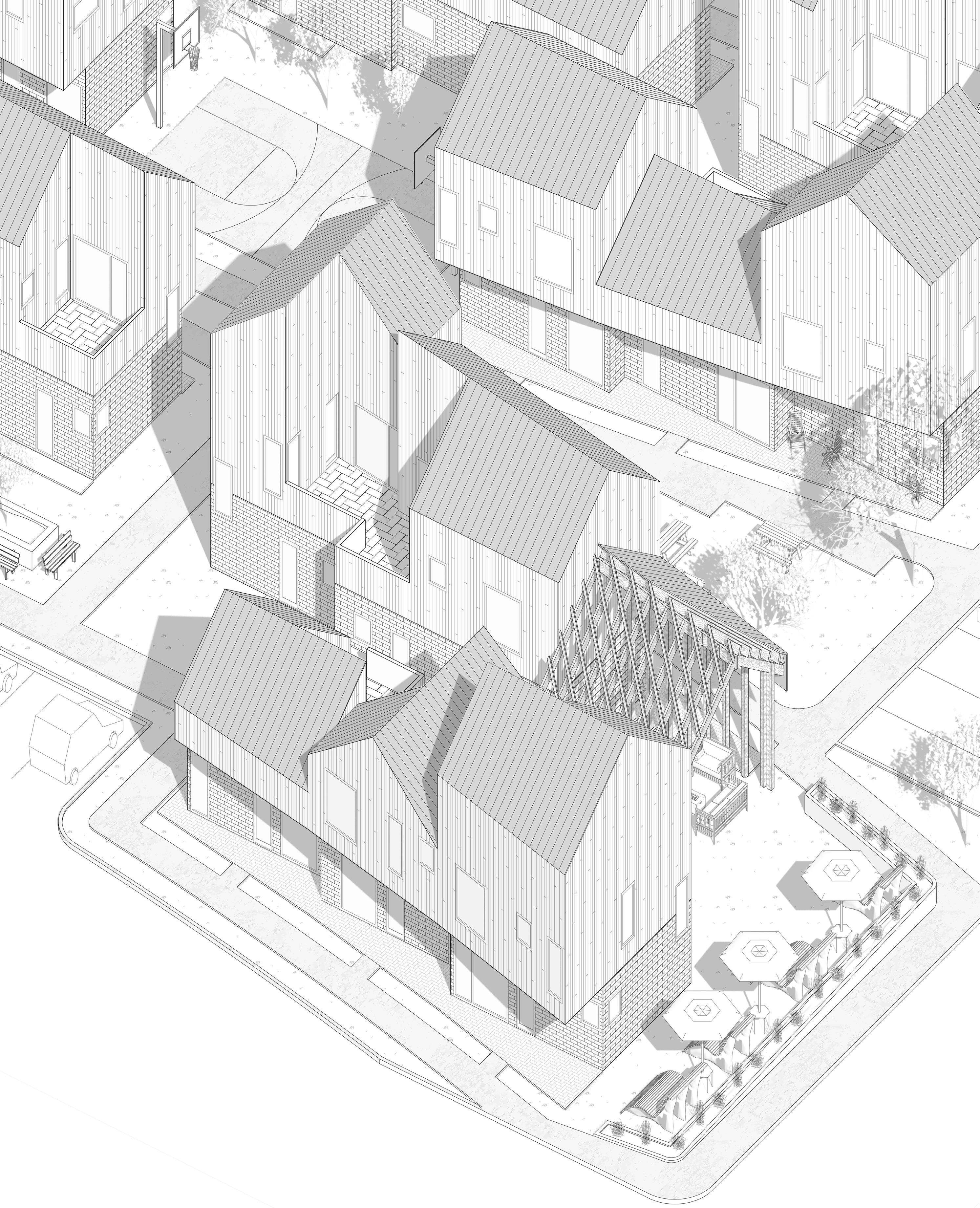











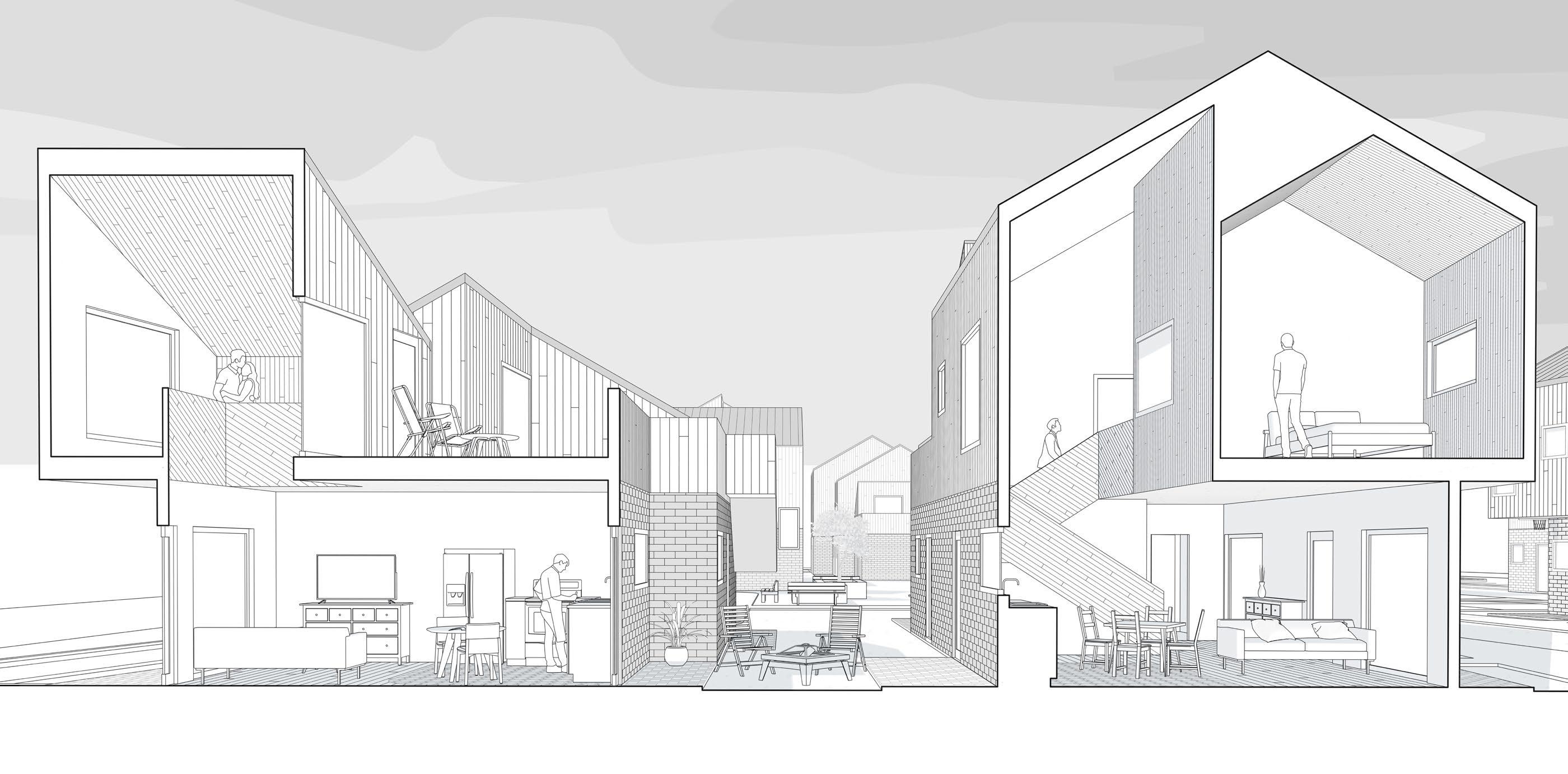
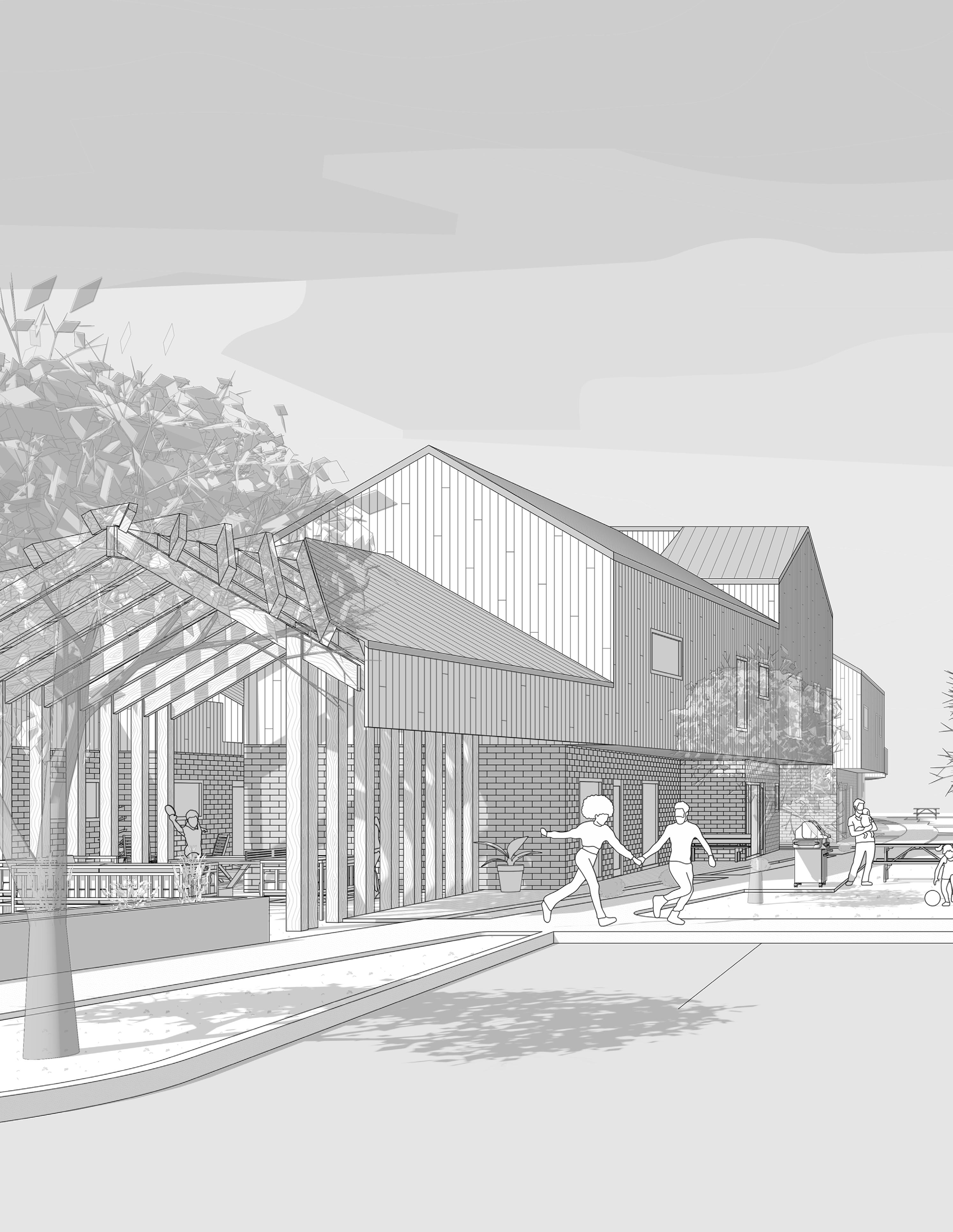
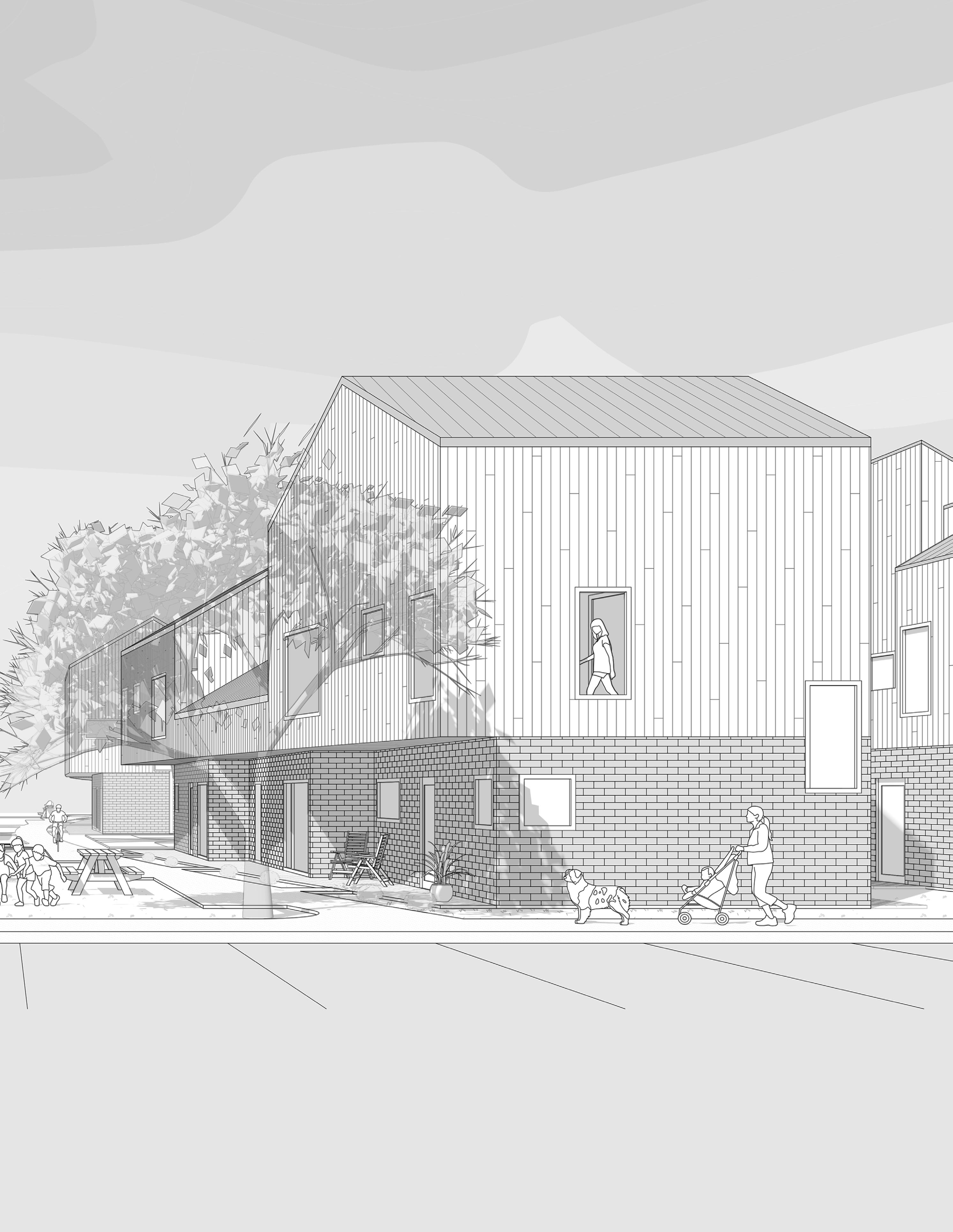
Bachelor of Environmental Design | May 2023
Texas A&M University | GPA 3.94
Minor in Business
International Studies | JAN-APR 2022
Barcelona Architecture Center | GPA 4.0
AMO Enterprises | El Paso, Texas | JUN-AUG 2022
Drafting Assistant
Banes General Contractors | El Paso, Texas | JUN-AUG 2021
Field Engineering Intern
American Institute of Architecture Students | 2019-2022
Organization Member
Environmental Design Mentorship Program | 2019-2022
Mentor
Freedom By Design | 2021-2022
Organization Subcommittee Member
Paradigm Men’s Organization | 2020-2022 Member Development Committee Brotherhood Committee
College of Architecture
Dean’s List 2020
End of Year Show 2021
Axiom Publication
2020 | 2022
BAC Program Publication
2022
Bilingual- English & Spanish
Modeling
Rhino
Revit
AutoCad
Rendering
Vray
Lumion
Keyshot
Adobe Suite
Photoshop
Illustrator
InDesign