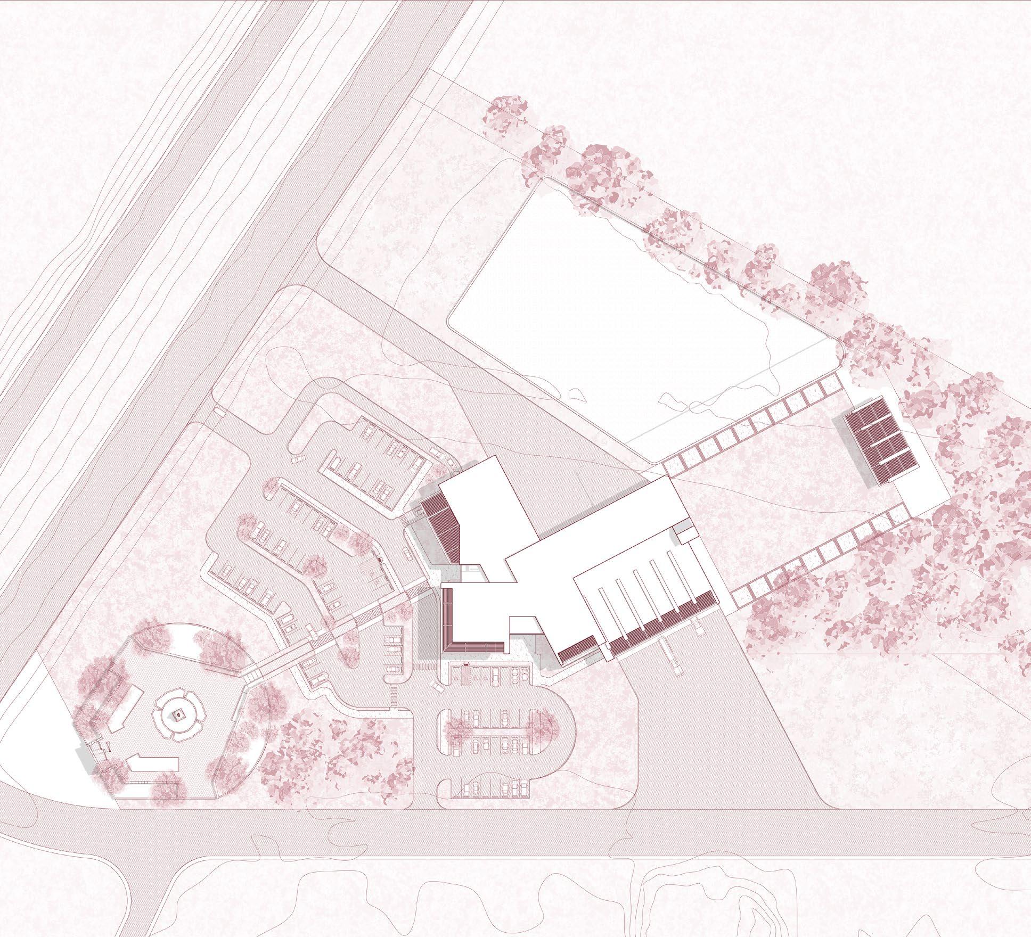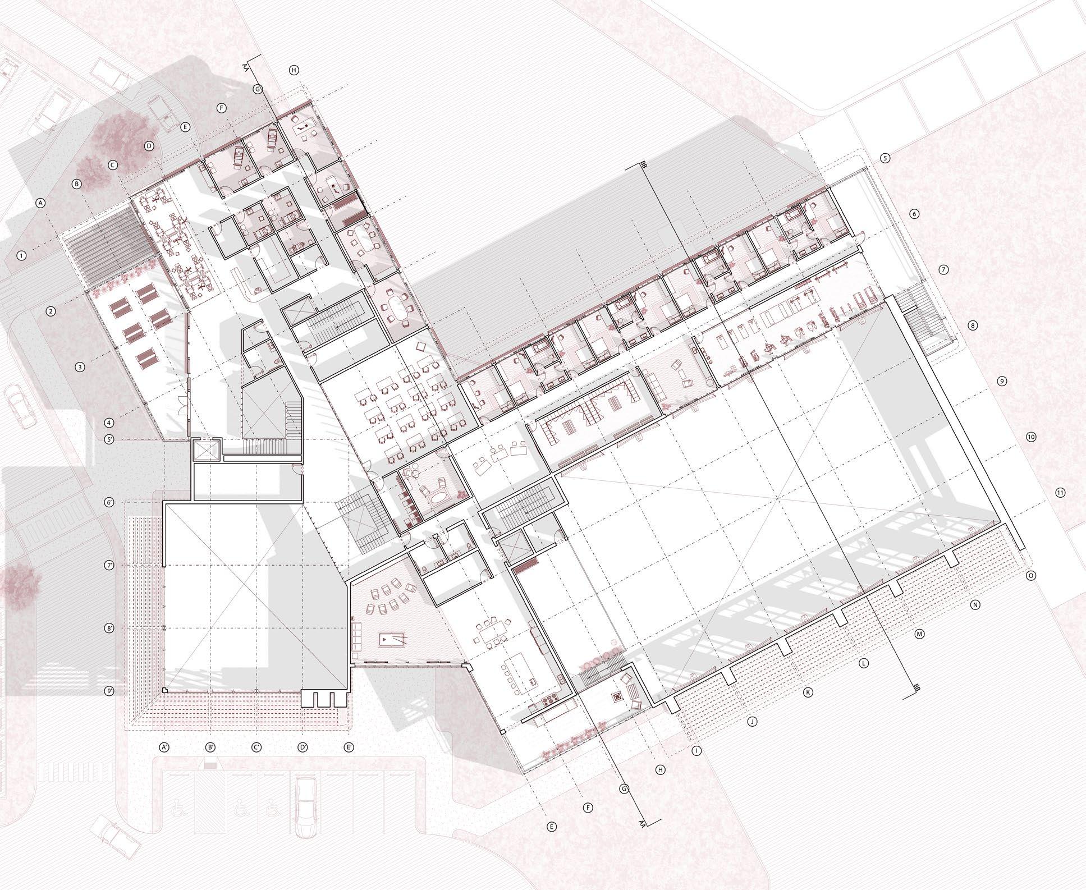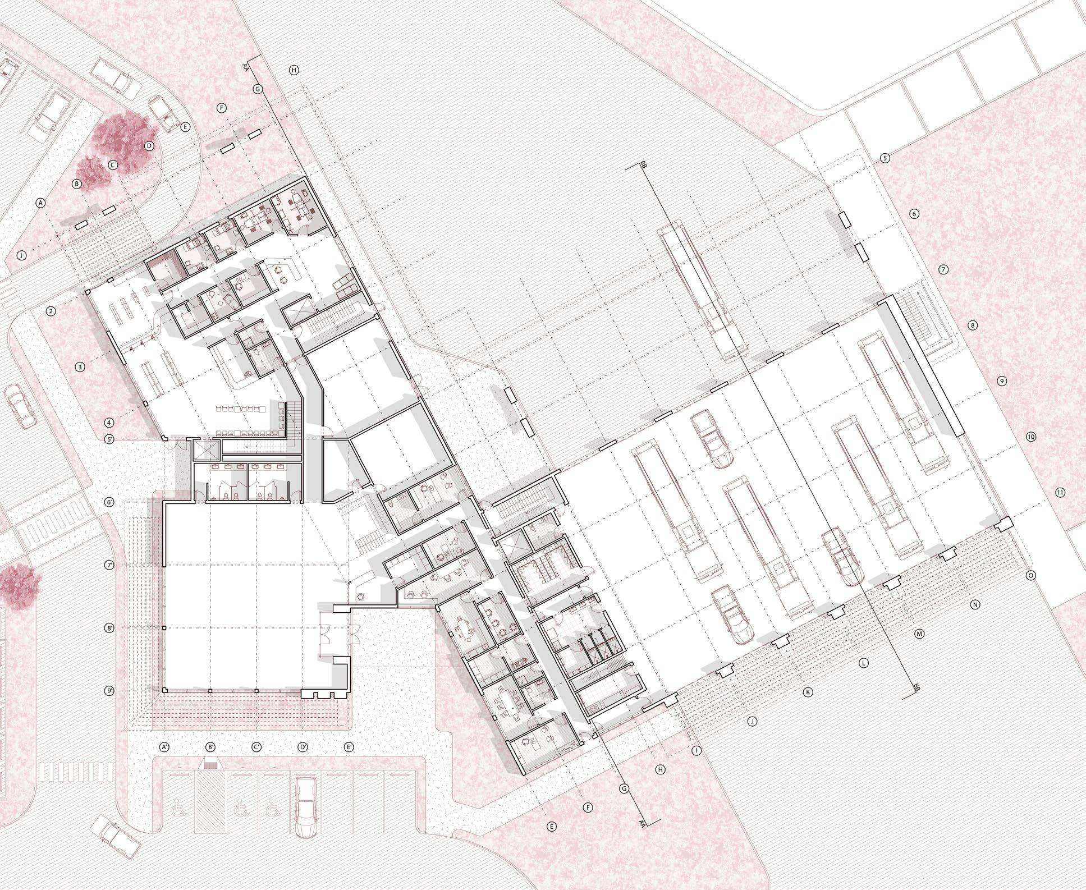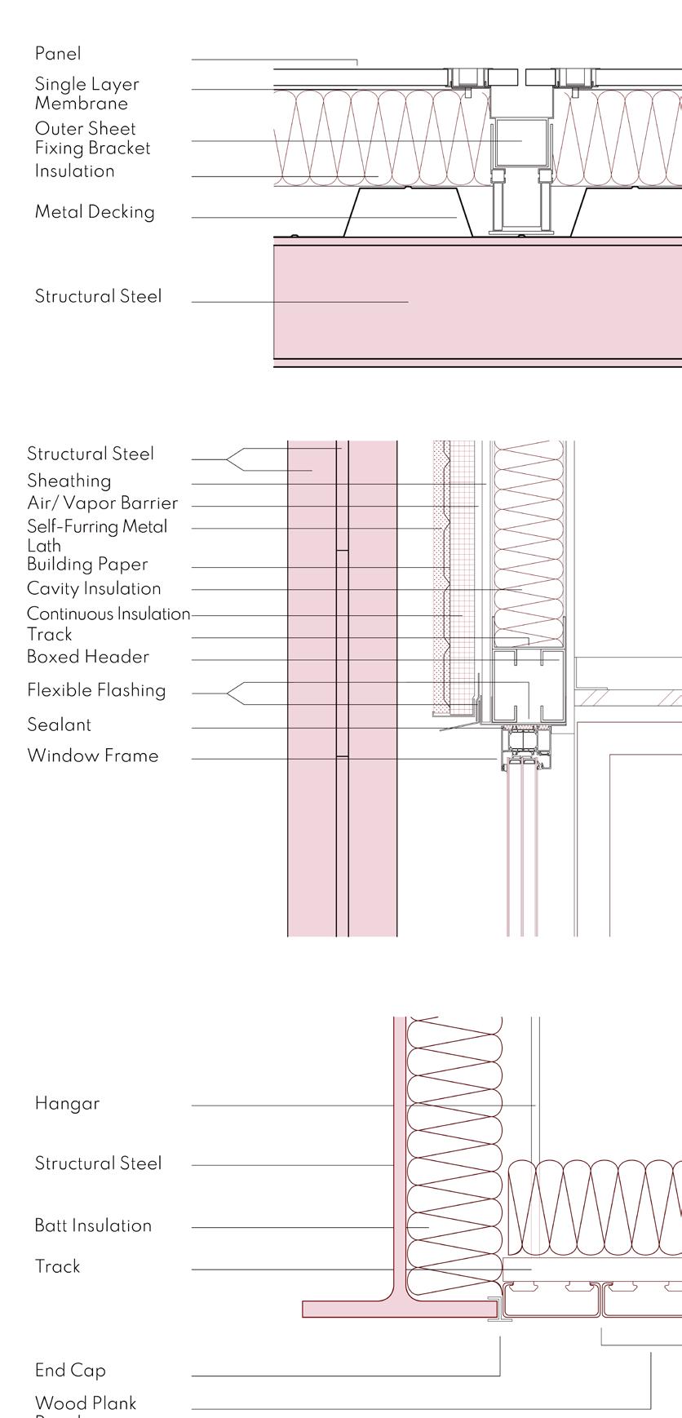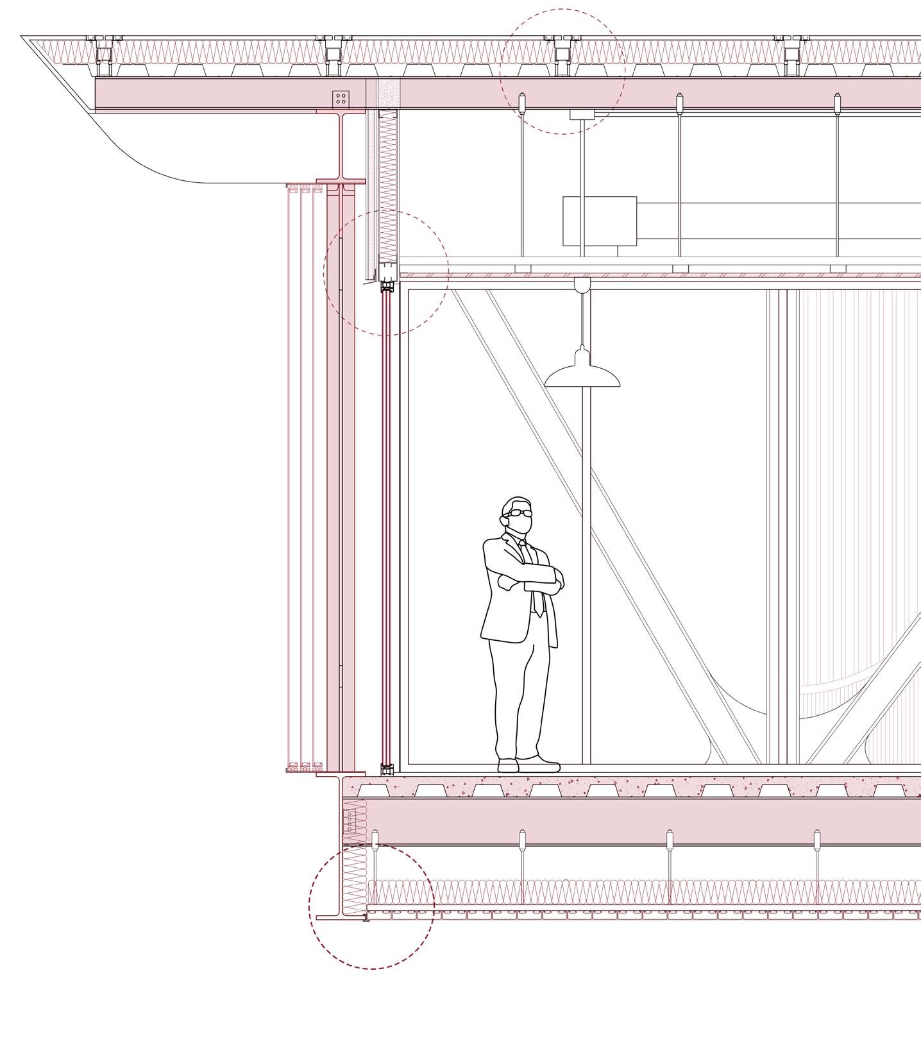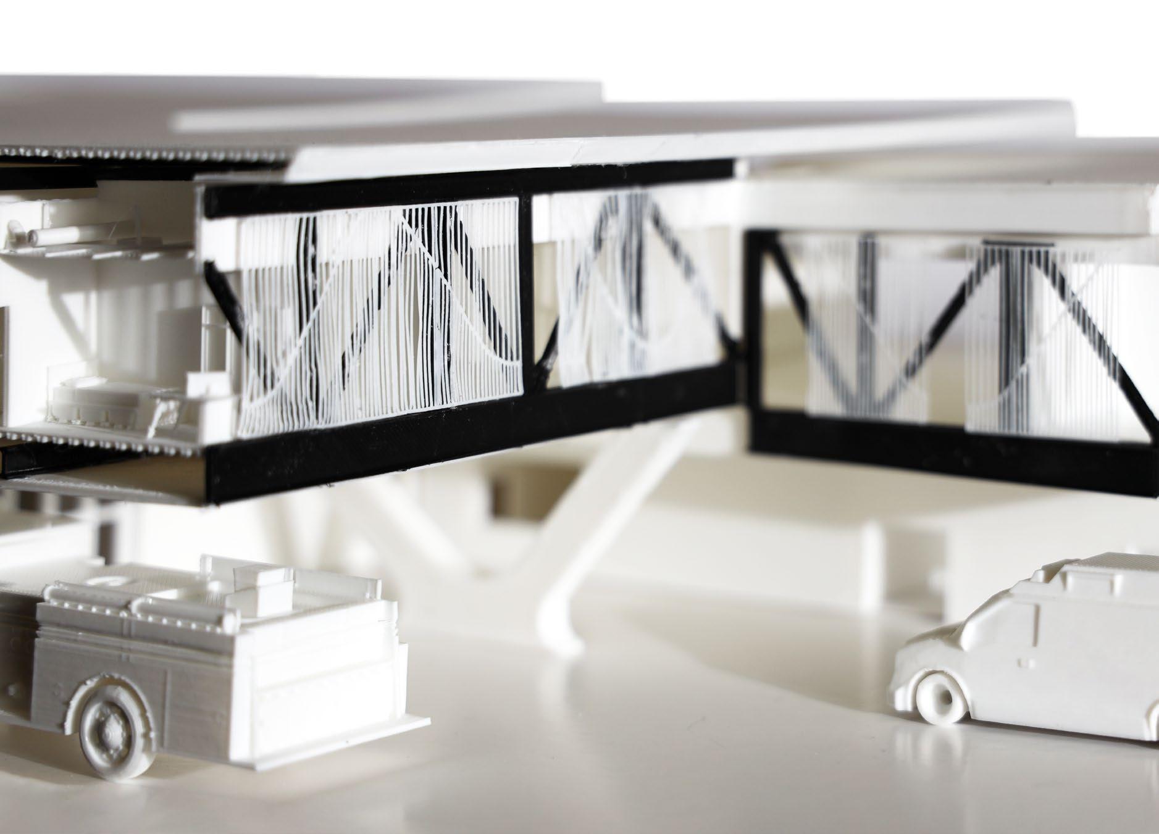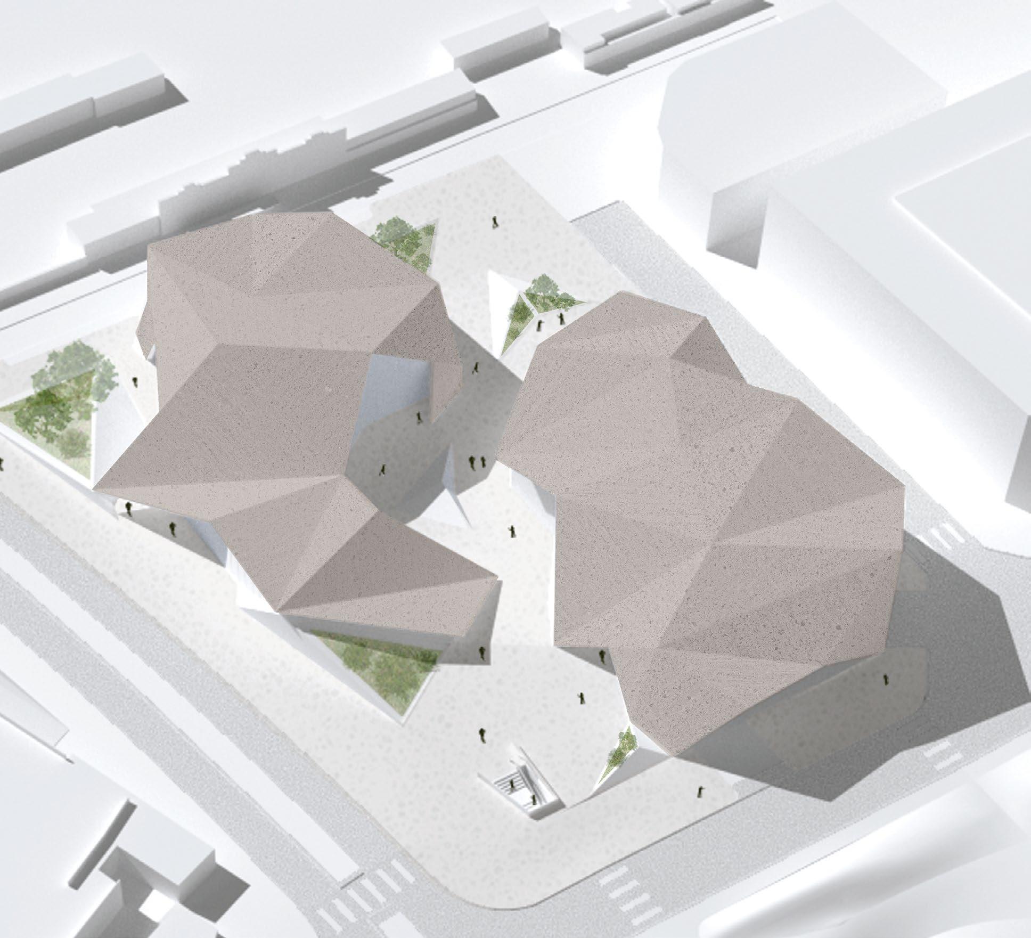
1 minute read
URBAN POCKETS
Professor | Miguel Roldan Team | Patricia Rocha
Through the design of urban pockets within our site, our project aims to rewrite the distribution of private, semi private, and public to create a seamless threshold between spaces. In this specific area of Barcelona, the classification of what is private, semi private, and public contradicts the city normality. The Eixample blocks are most commonly organized with public space on the ground floor and private space concentrated above. The building begins to fold from the ground up in a continuous system, creating a shell that extends past the building into the urban pockets. The building acts as the core of the site, and the roof as the connection between landscape and interior program. This creates a connective quality that unifies the pragmatic needs and creates fluid circulation of the shell, the core and everything inbetween.
Advertisement
Contributions | research, design, modeling, drawings, renders, structural design, and section
01.Site Axonometric 02. Exterior courtyard render by solar path and views of surrounding context.
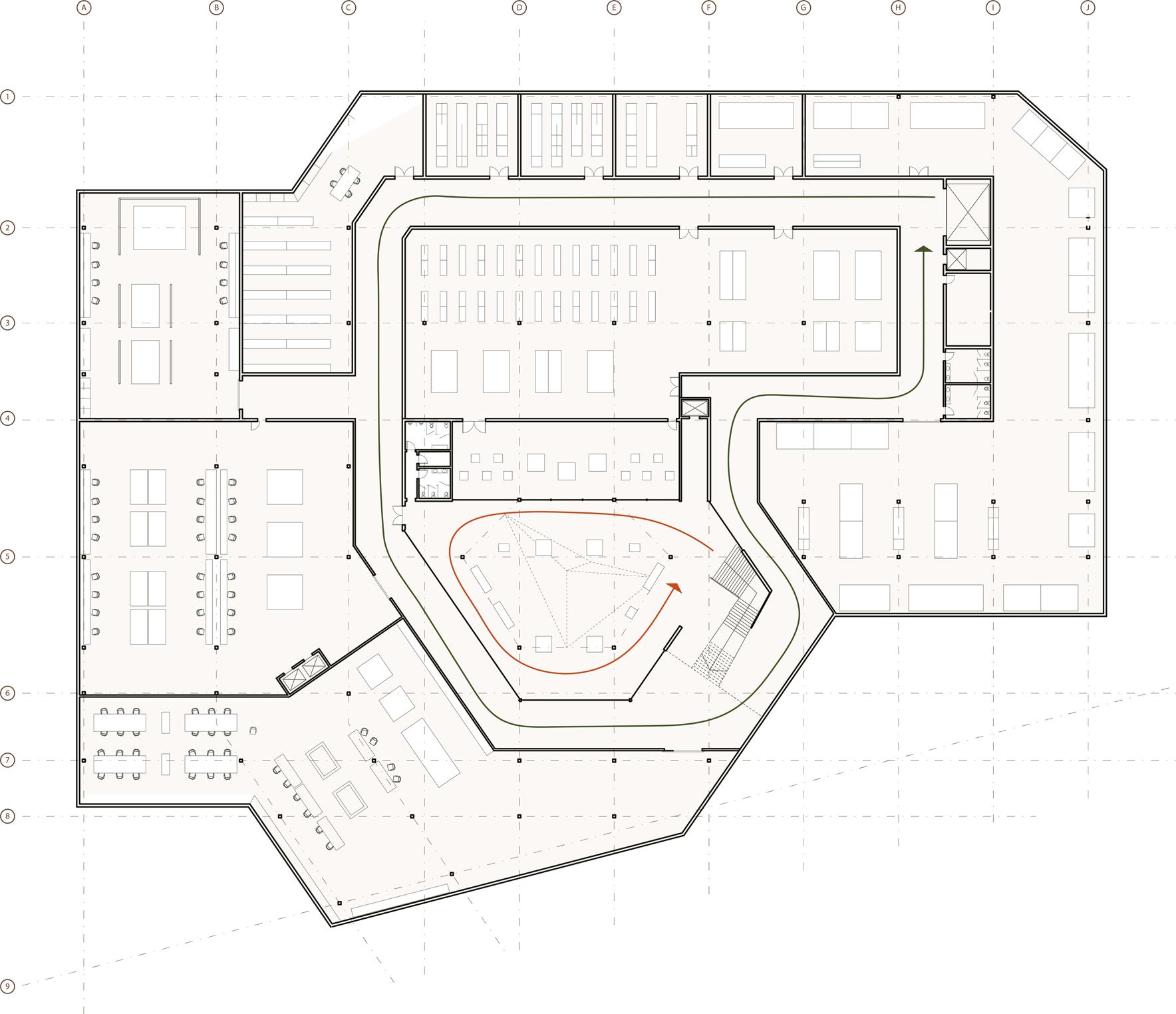
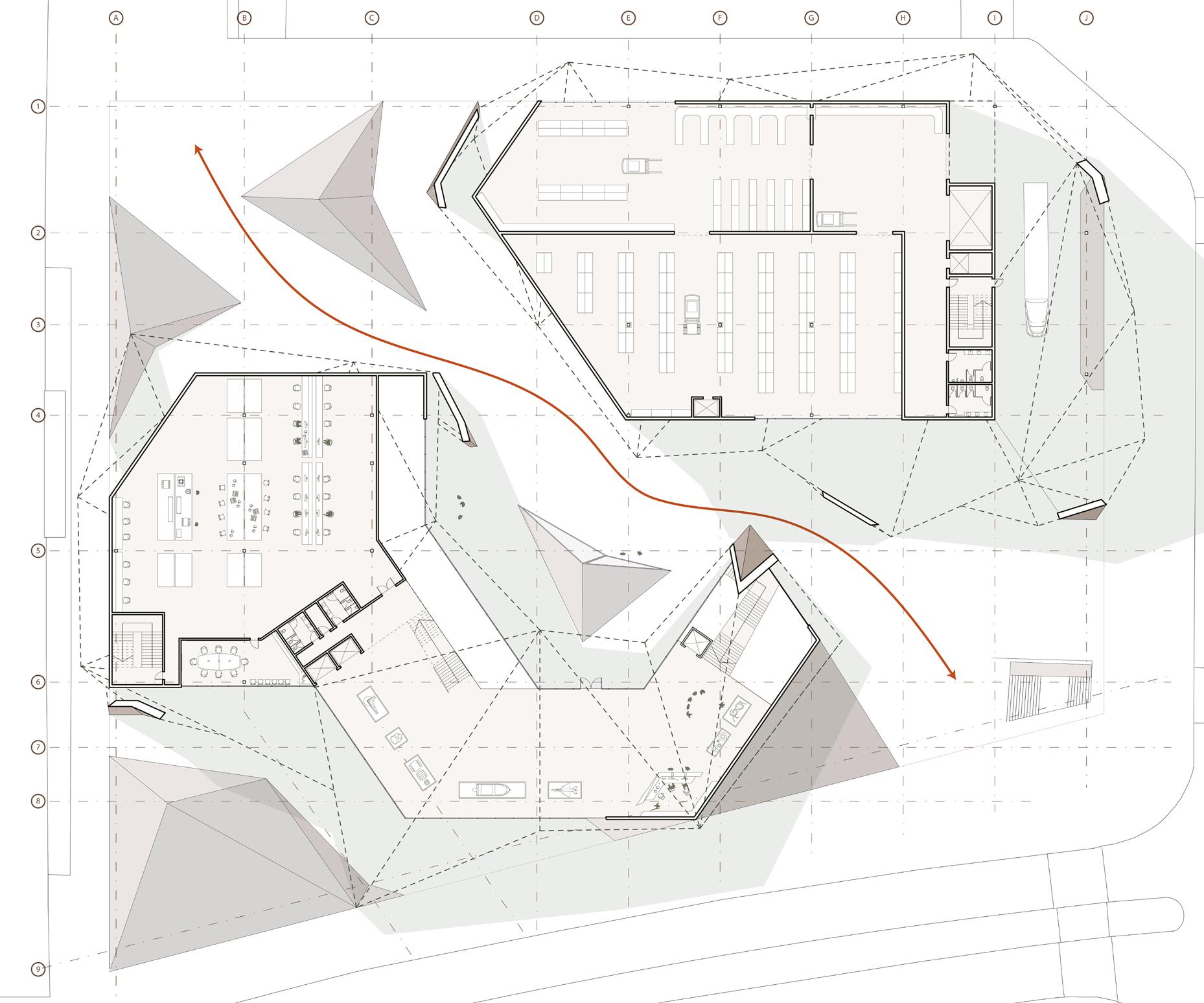
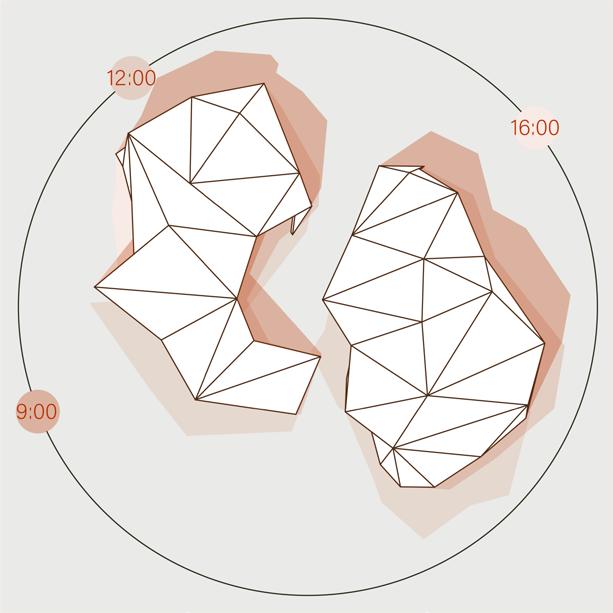
Roof Articulation also informed by rainwater collection and defining public/private entrances.
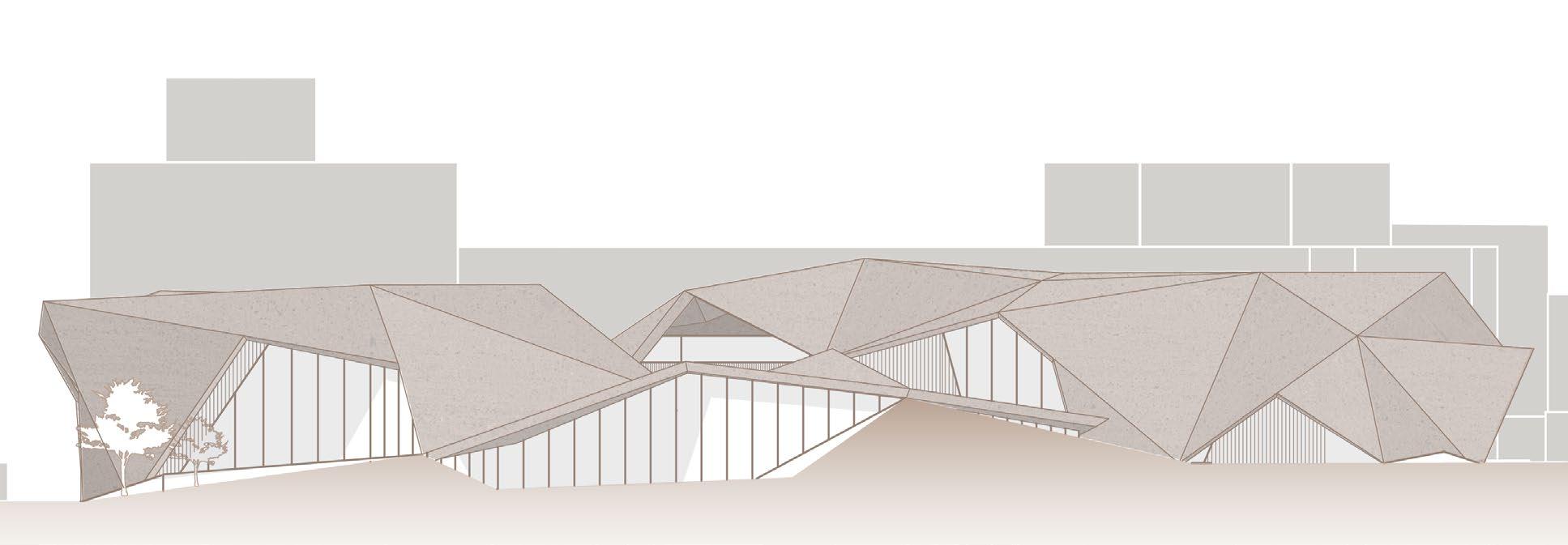

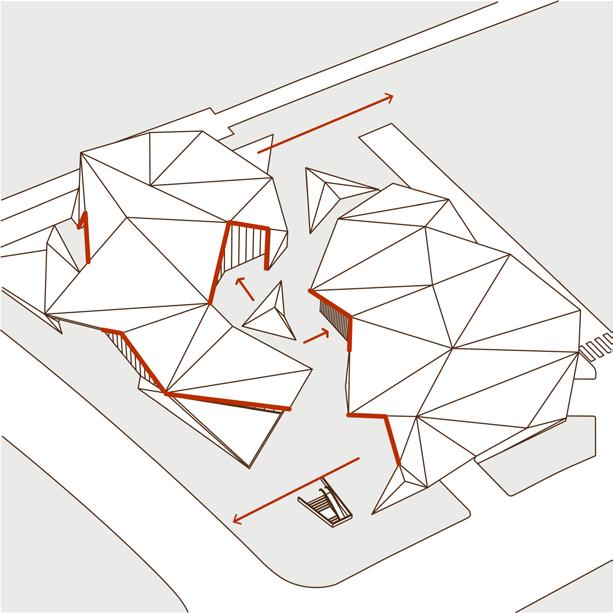
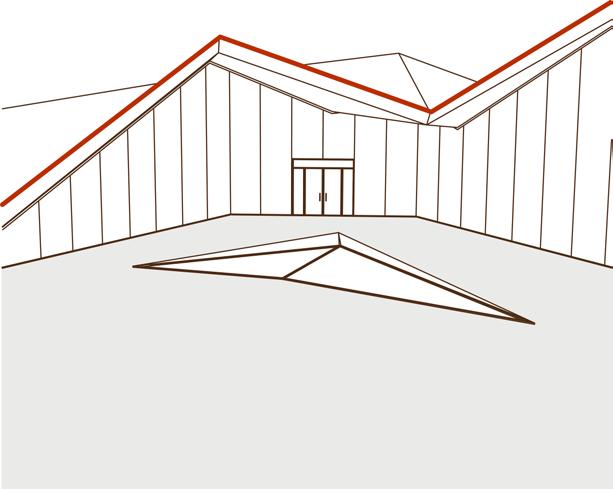
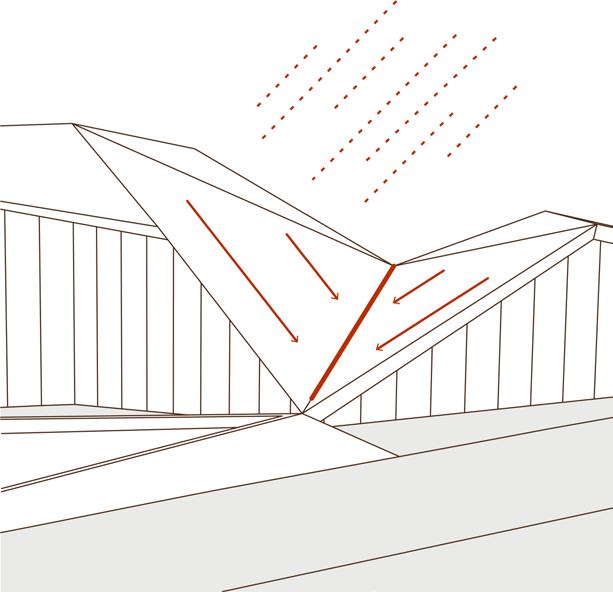
Professor | Marcel Erminy Team | Christian Martinez
Efferent 05
Our project aimed to act as the symbol of refuge to the community. We understood fire as on element with a sense of duality, as it can be viewed as the utter destruction of everything it consumes, while the antithesis can be understood as an element that strengthens and brings revitalizing properties. To achieve this, we decided to incorporate an urgent care and health center into our program. Not only did the additional program support our design narrative, but also addressed the need for healthcare in such a rapidly growing area. With this mixture of programs, the station now accomplishes the purpose of being a place of refuge and strengthening. The structural design utilized the structural advantages of steel. The use of a large steel truss member allows for the crew living areas to be housed above the apparatus bay entrance, while maintaining columnless circulation.
Contributions | research, design, modeling, drawings, details, sections, and structural design
