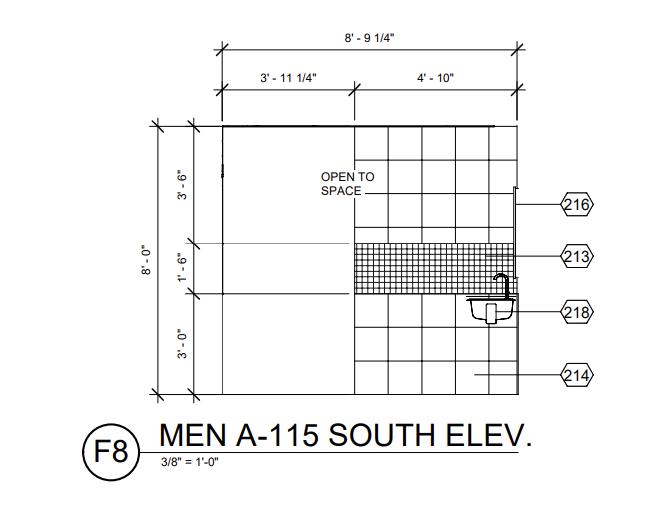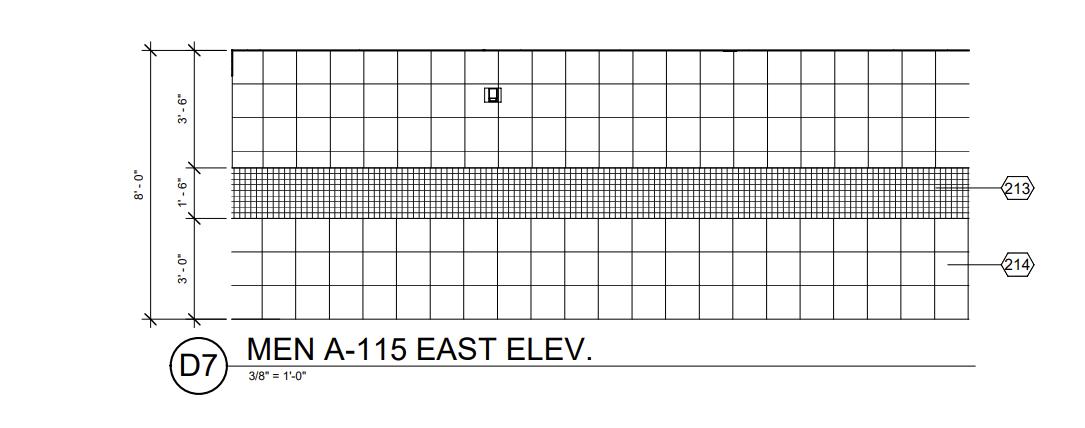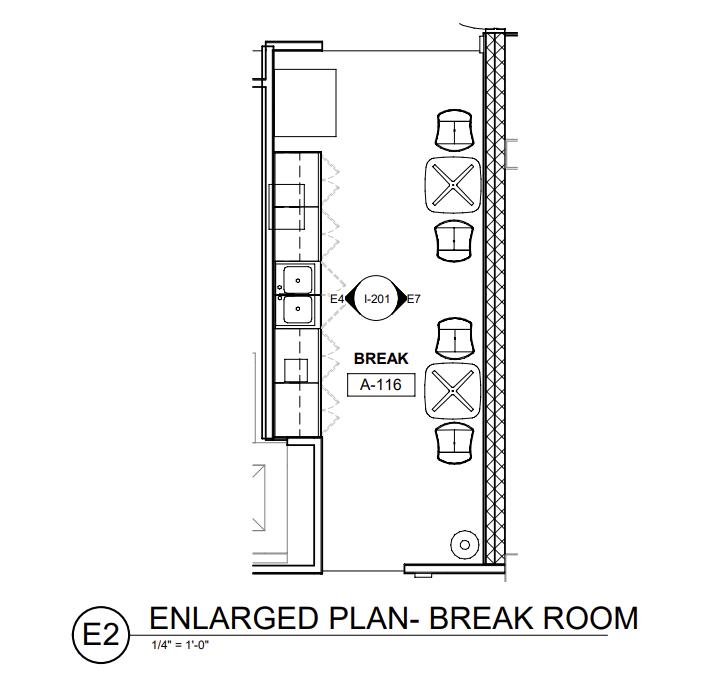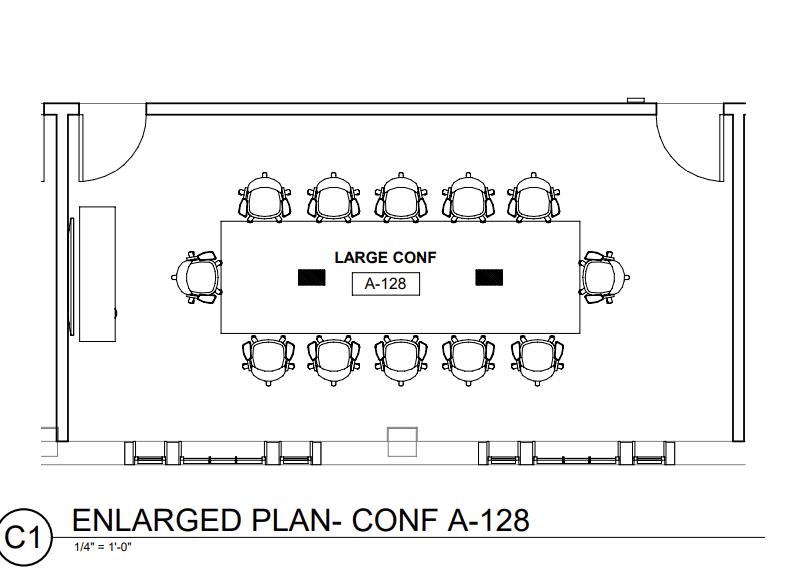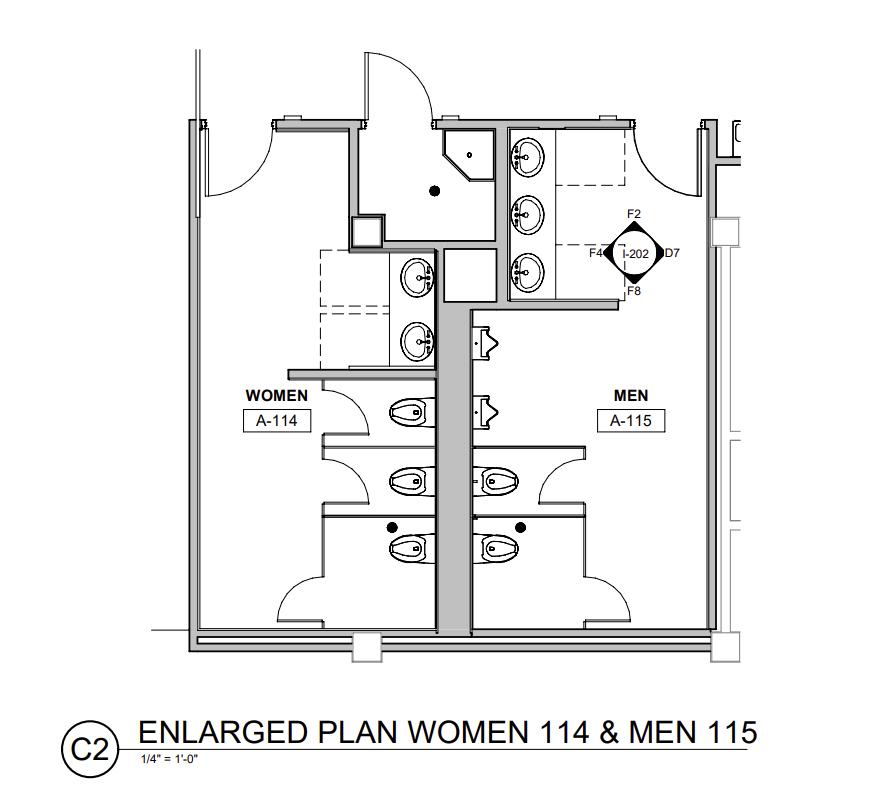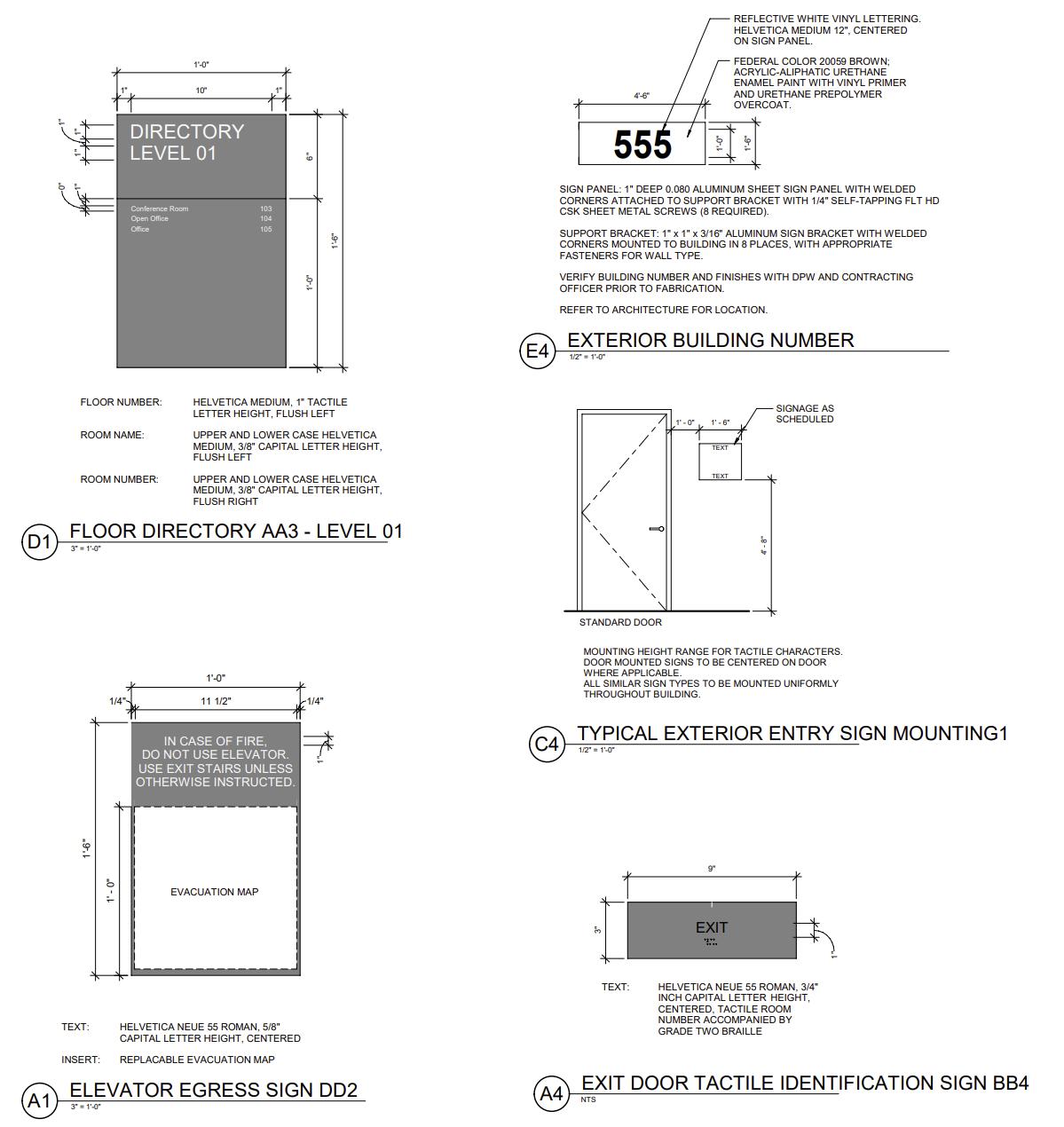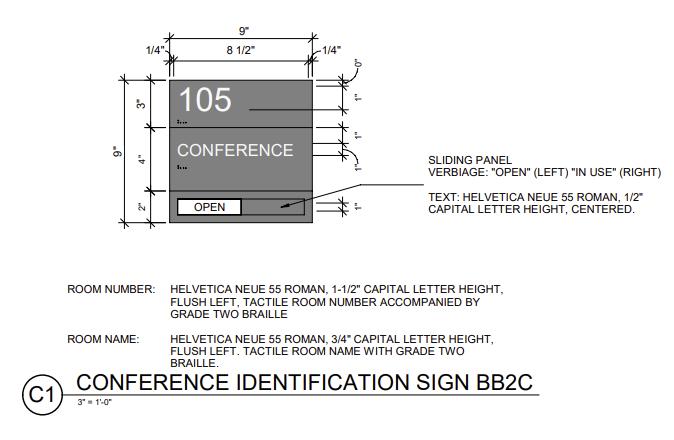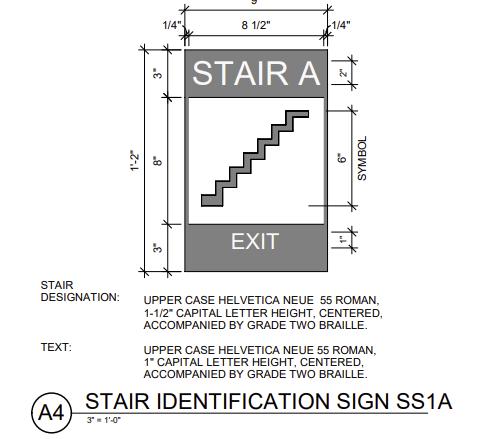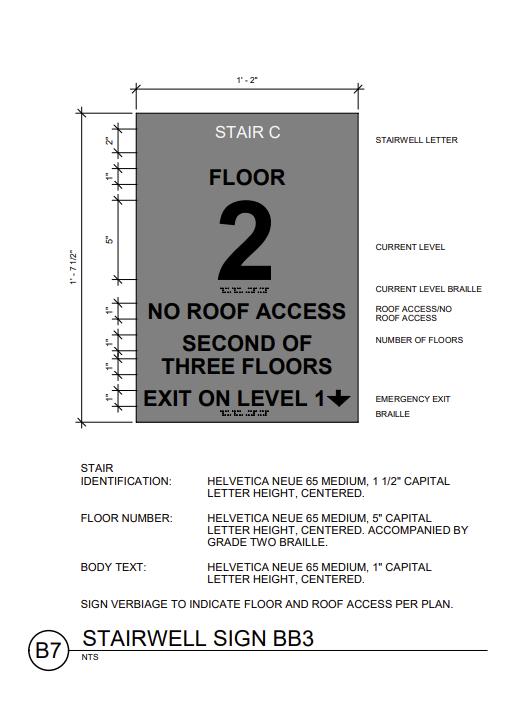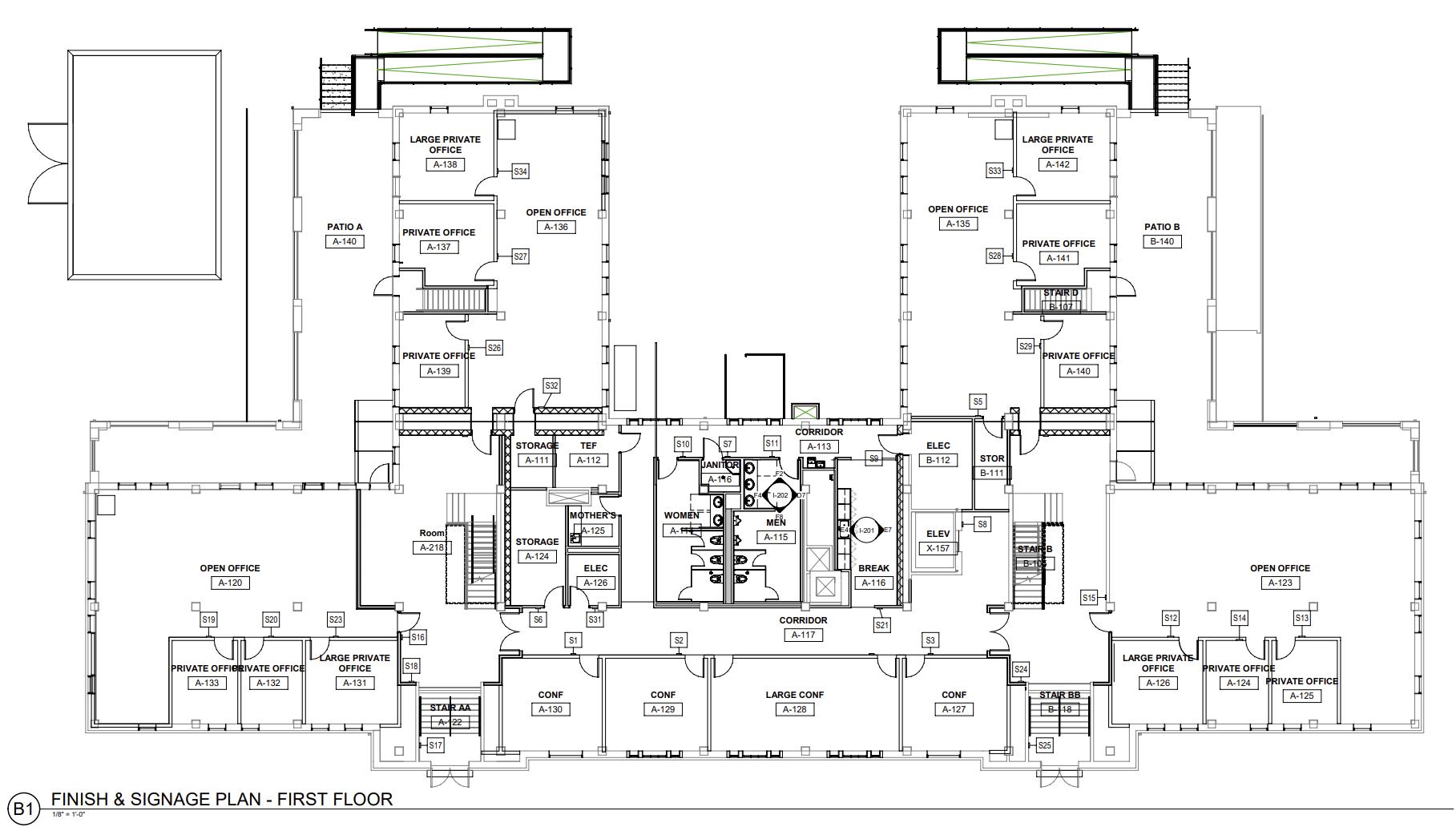PORTFOLIO
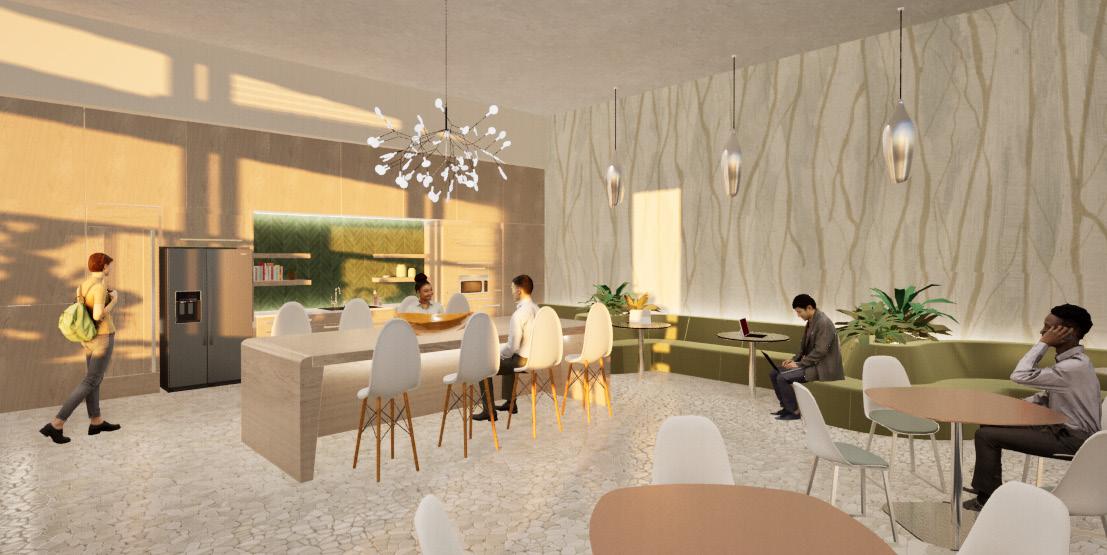


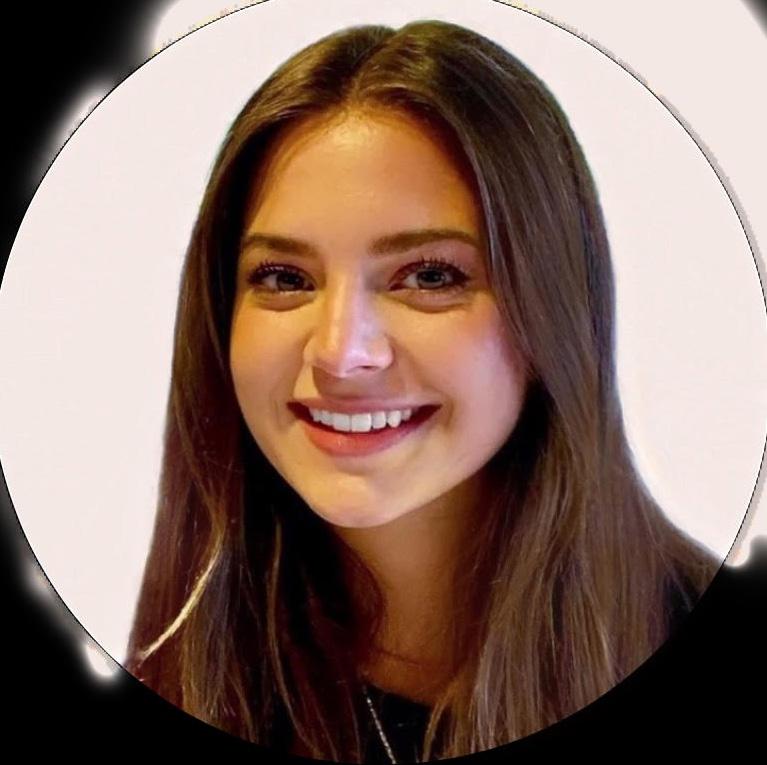
Hello! I’m Alex Kellogg, and I am from St. Simons Island, GA. Currently, I’m a senior at Appalachian State University in Boone, NC, pursuing my Bachelor of Science in Interior Design. My journey in interior design stems from a lifelong love for creativity and a strong desire to make a positive impact on both society and the environment. With a keen interest in sustainability and accessibility, I aim to use my knowledge to craft spaces that not only look good but also consider environmental and inclusive factors. I’m always eager to learn and grow, especially in collaborative environments where I can refine my skills. I’m excited to bring my creativity to dynamic workplaces, where I can develop innovative design solutions that truly resonate.
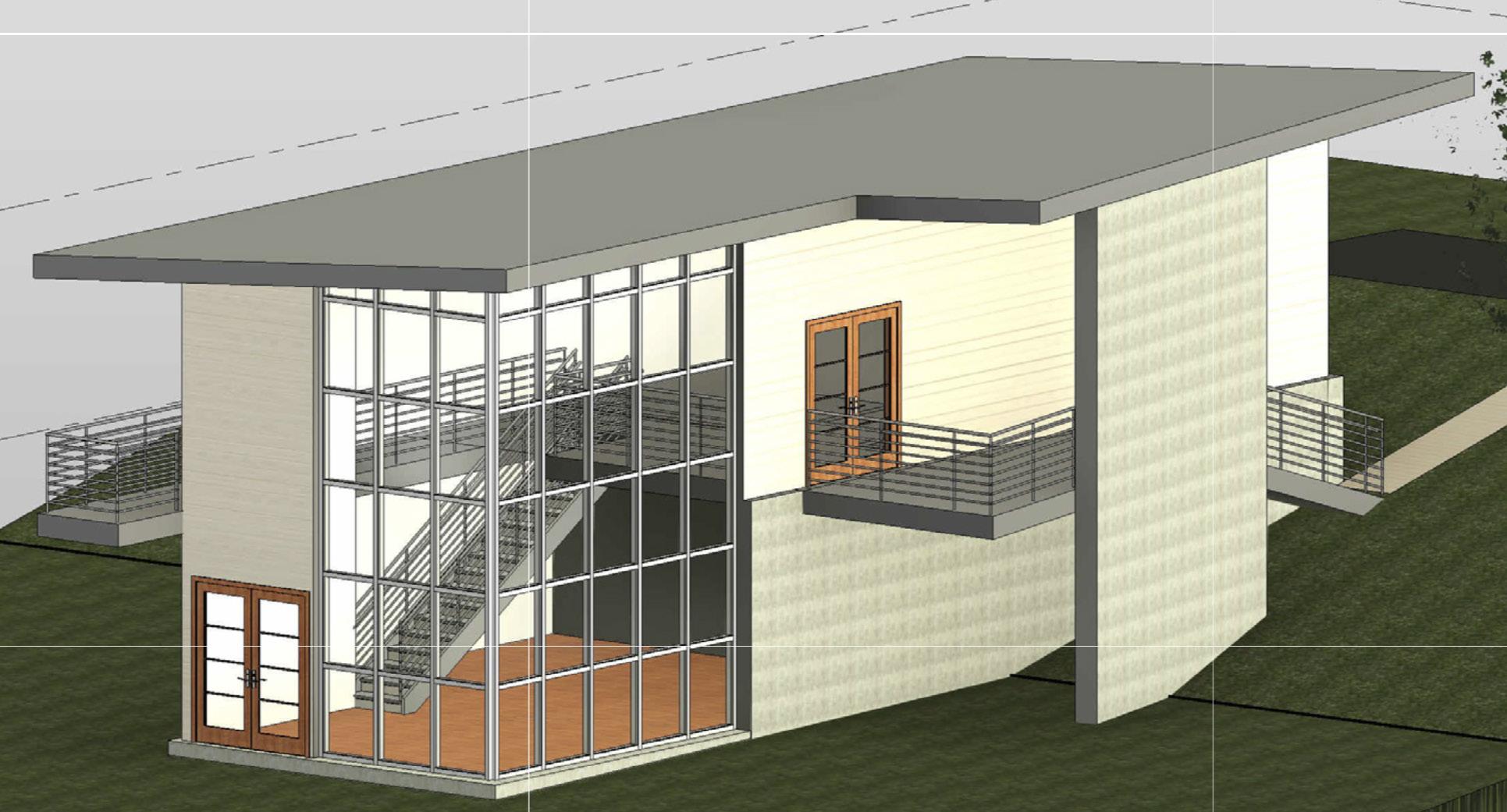
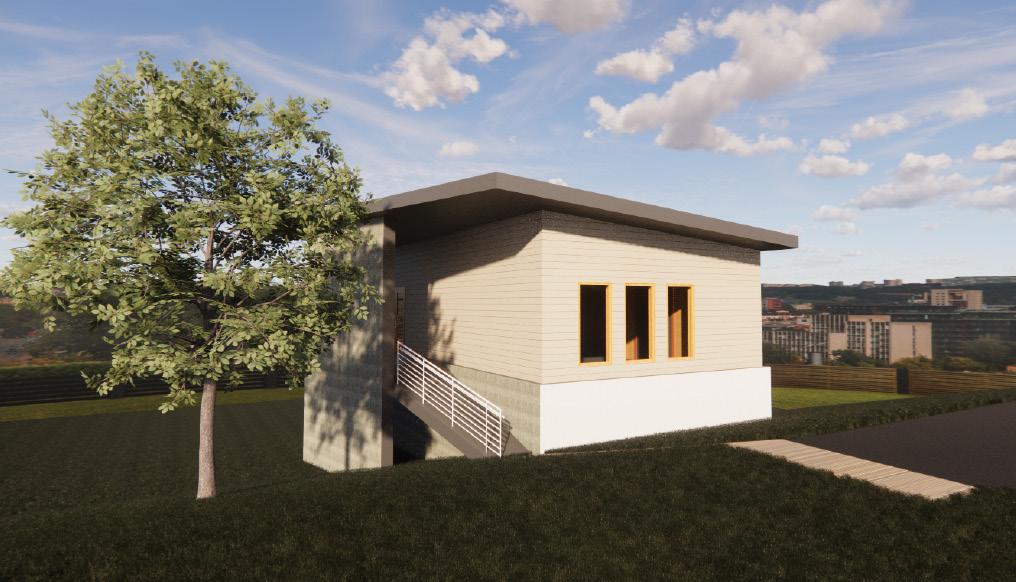
After participating in an Architectural Modeling & Graphics course, I was assigned a project to design my own two-story building using Autodesk Revit. Rendered with realistic architectural components such as topography, roof slope, mullion elements, foundation assembly, and finish materials of my choice, this building was one of the first designs I created using Revit.
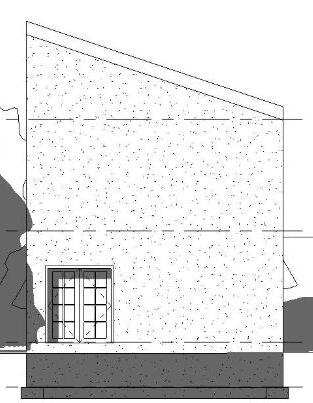


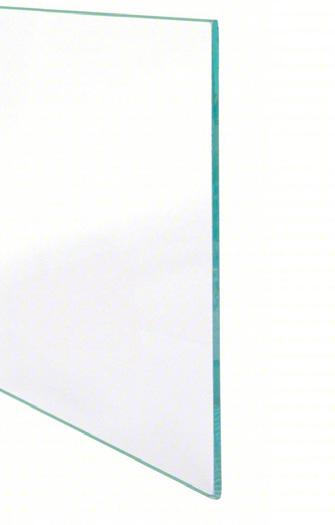
High Efficiency
Glazing
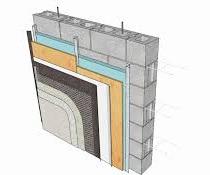
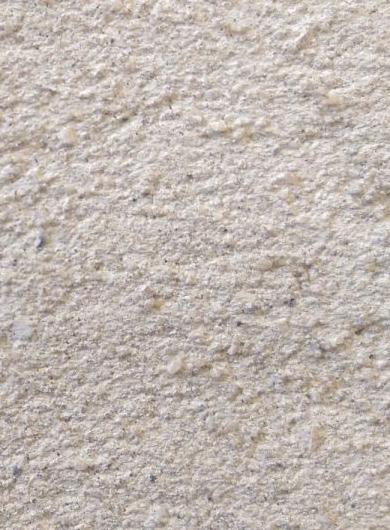

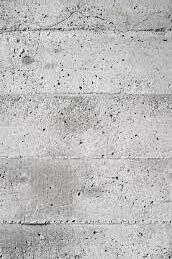



Bedroom
Living Room
Restroom
Storage/Laundry

Bedroom Storage Entry

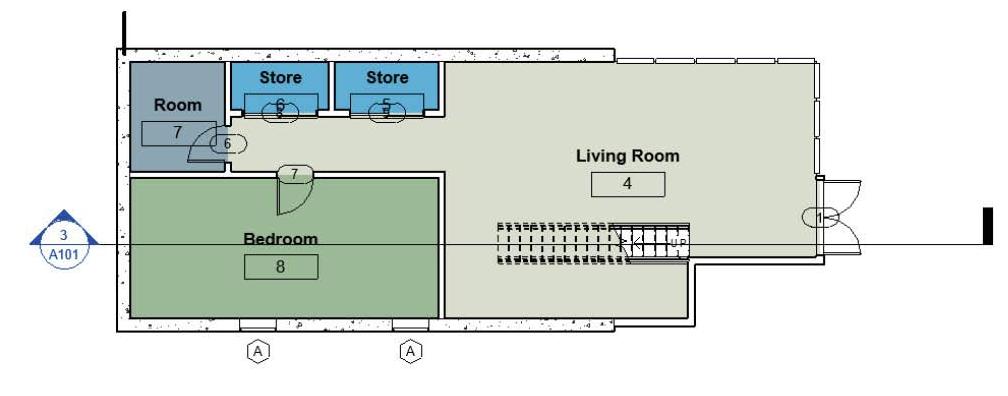
To initiate this residential project, I conceptualized a design tailored to the location of the residence. Opting for a “coastal contemporary” theme, apt for its setting in Fernandina Beach, Florida, I began with space planning and developed a ceiling/lighting schedule. Subsequently, I utilized SketchUp to render the coastal contemporary home entirely. Additionally, I crafted a comprehensive furniture and finish schedule, sourcing from sustainable and eco-friendly companies.
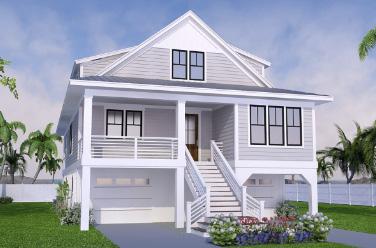

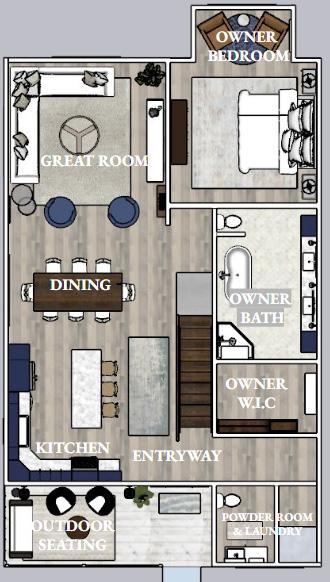
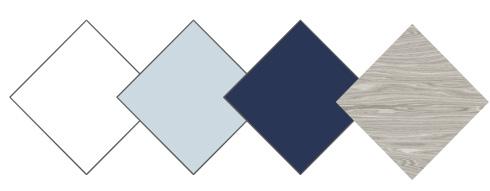


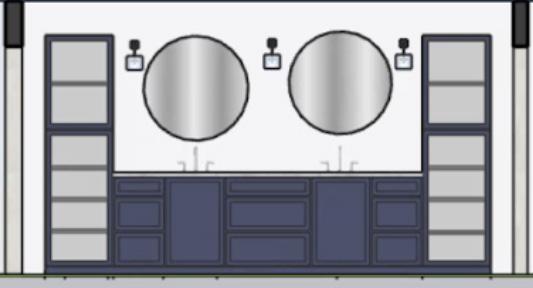
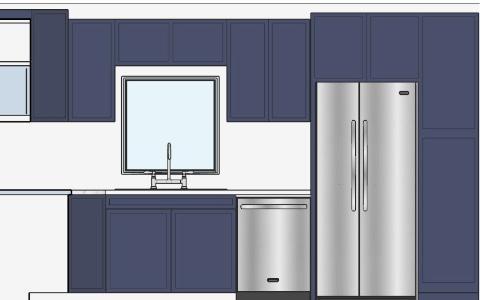
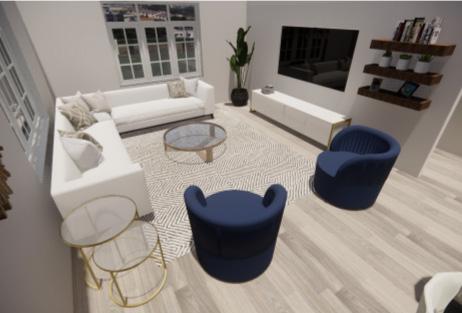
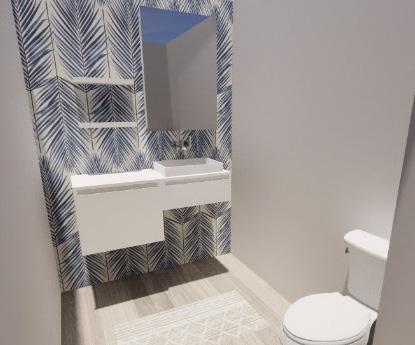
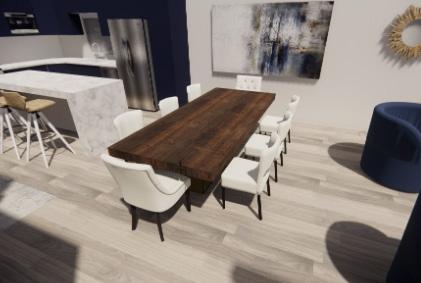
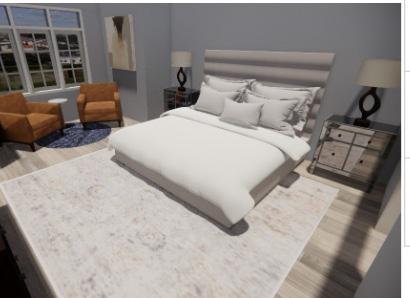
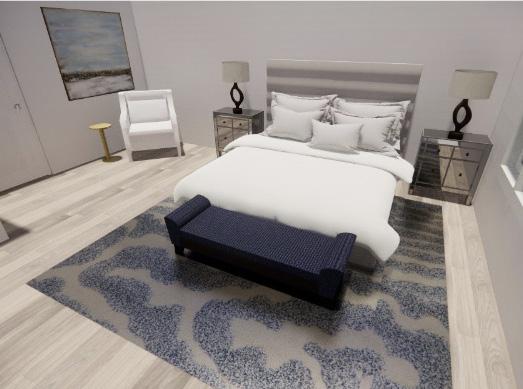
This project aimed to exhibit our designs for an urban and biophilic hotel concept set in Bangkok, Thailand. Utilizing AutoCAD, I developed detailed floor plans, while SketchUp was employed for the renderings. In crafting this four-story structure, I prioritized sustainability by partnering with commercial-grade companies, ensuring biophilia was seamlessly integrated into the design. Inspired by the “Siamese Fighting Fish,” or “Plakat” in Thai, the hotel concept drew upon the forms and colors of the fish to inform every design decision.
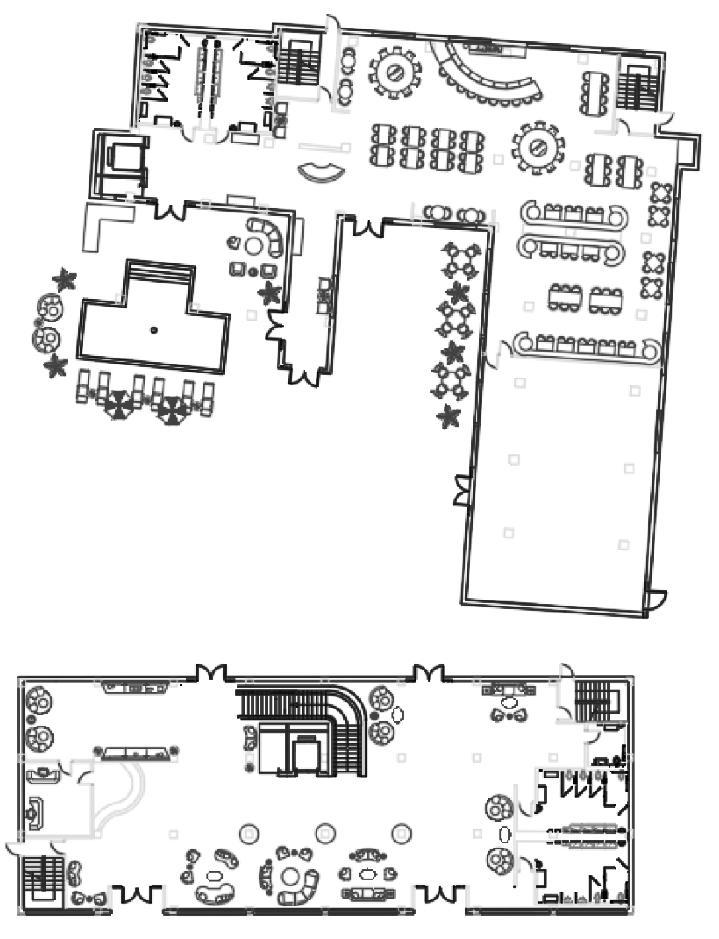
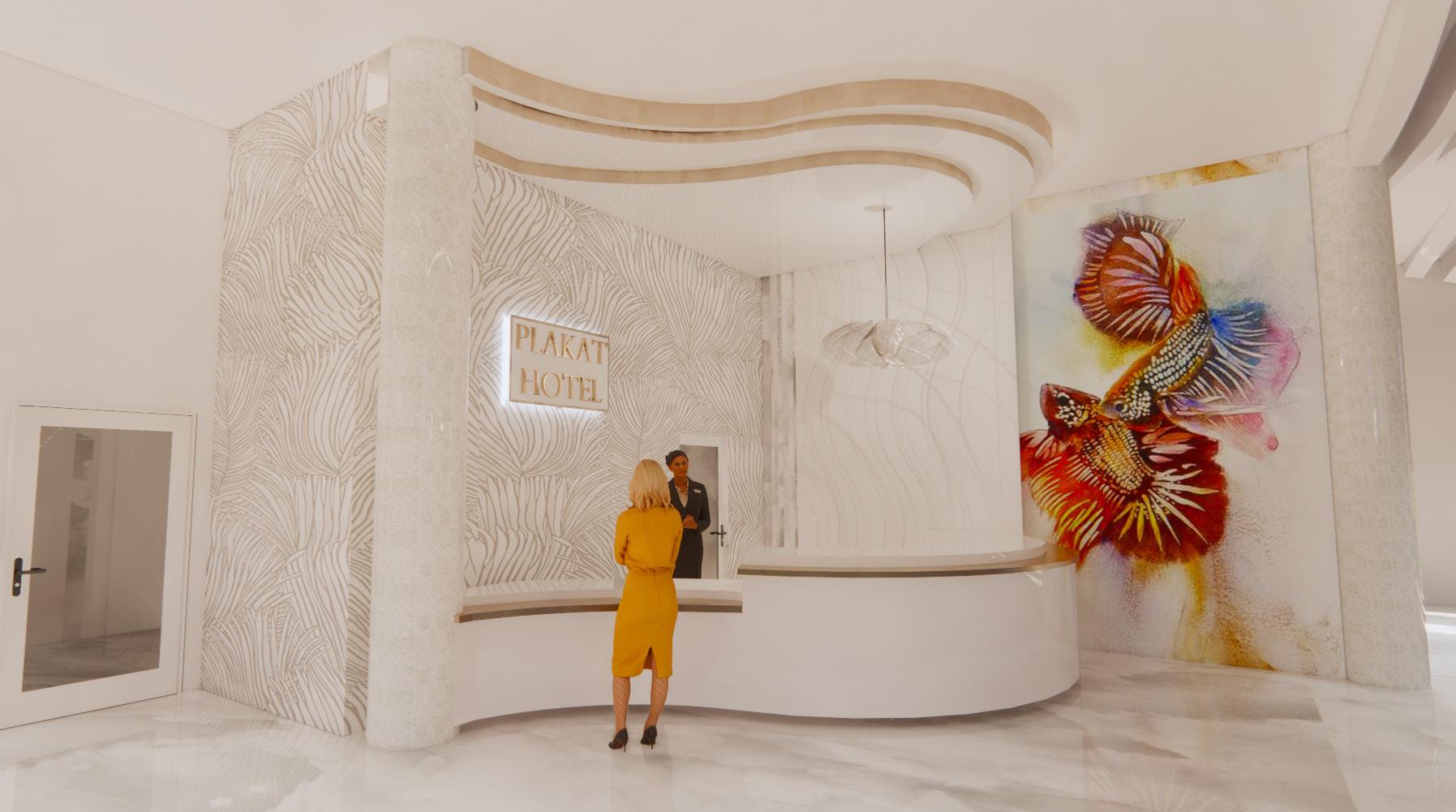
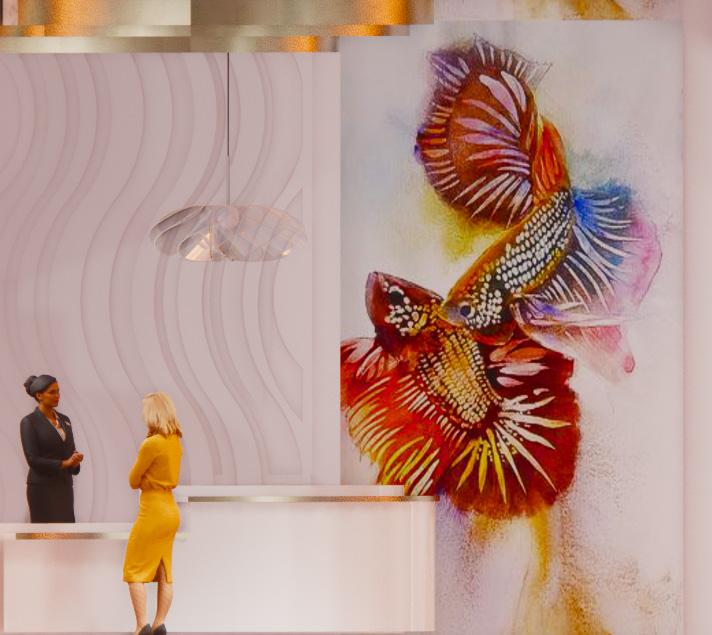

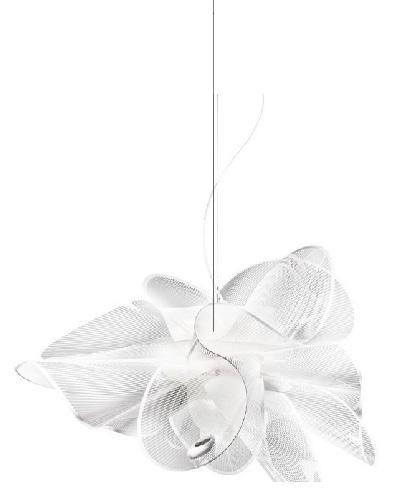
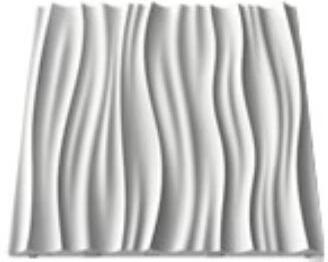
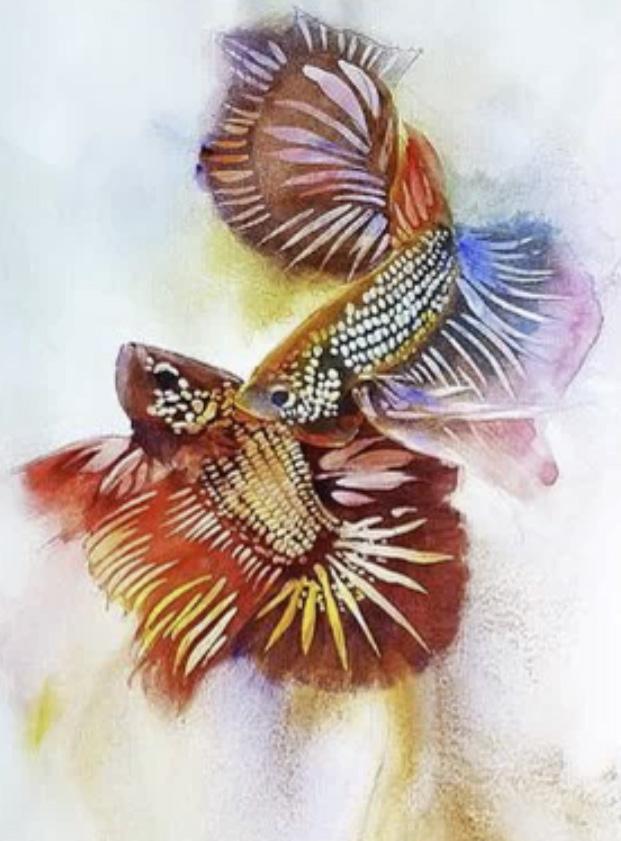
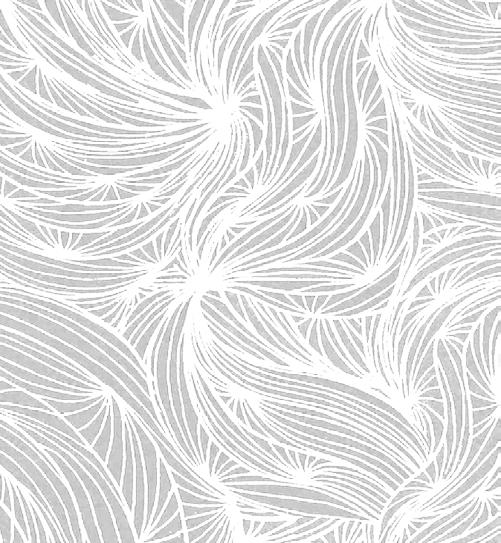

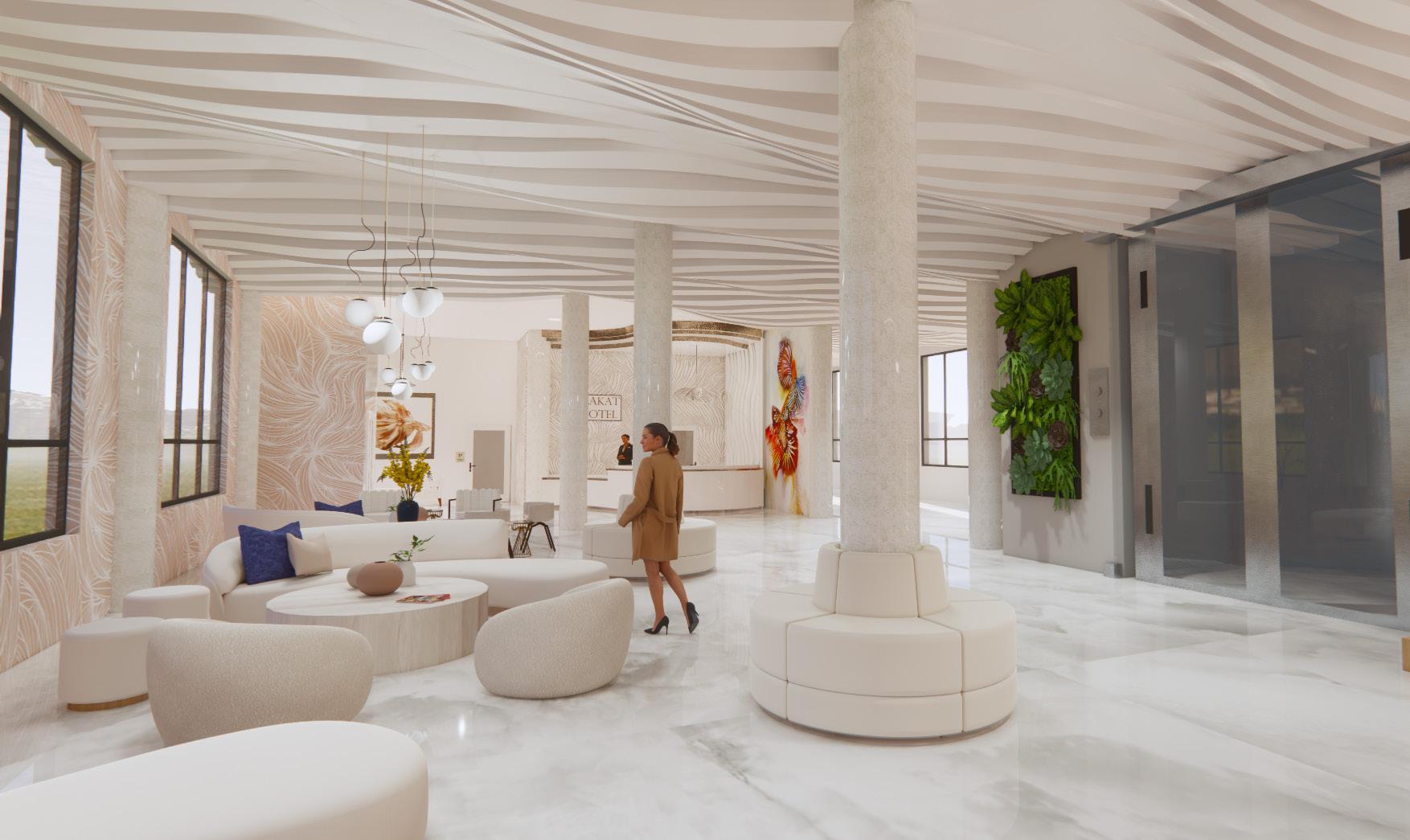


Nestled within the Plakat Hotel is the Aroi Bistro, aptly named for its delicious offerings in Thai cuisine. Upon entering through any of the three entrances, patrons are greeted at the host stand. Boasting over 100 seats, including outdoor dining and a bar area, the bistro prioritizes accessibility, with over 75% of the seating being ADA compliant. This commitment to inclusivity not only enhances the restaurant’s ambiance but also remains faithful to the vibrant colors and forms inspired by the original concept.

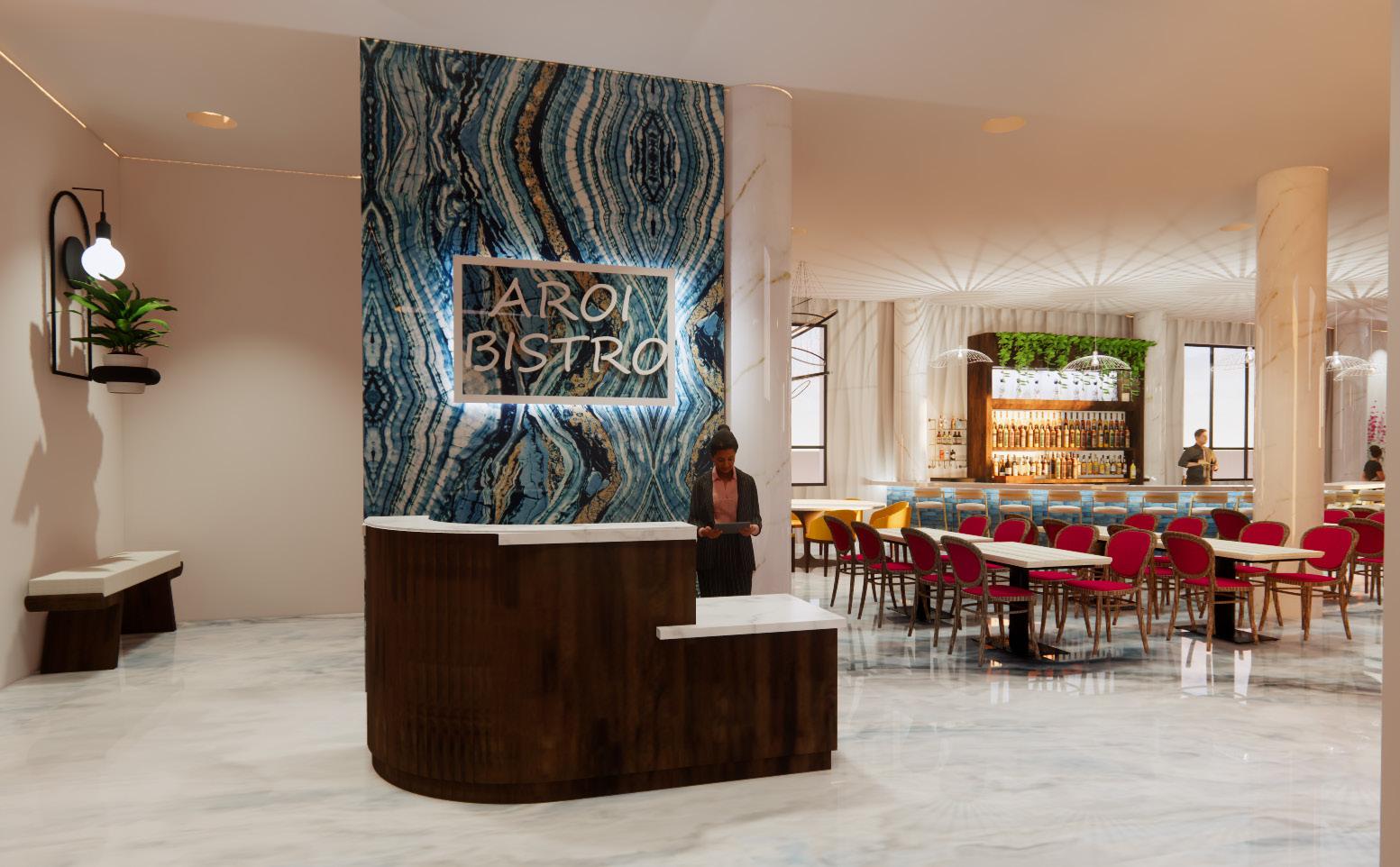

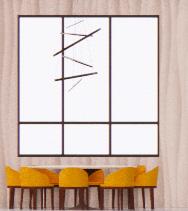
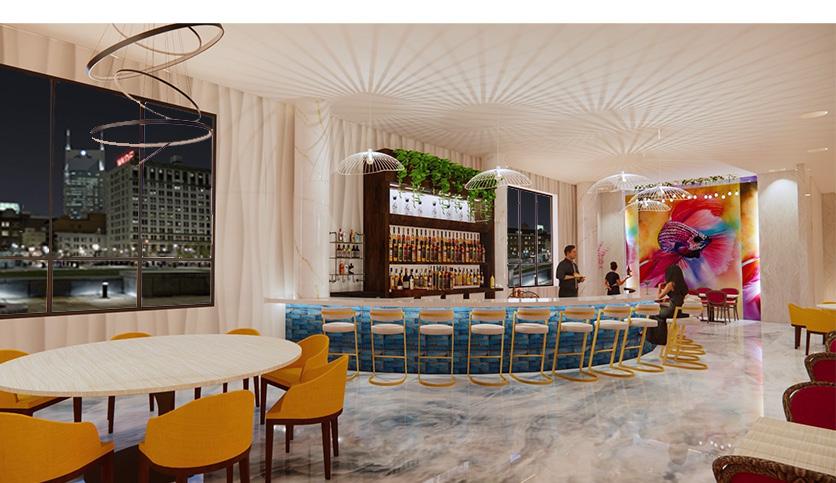
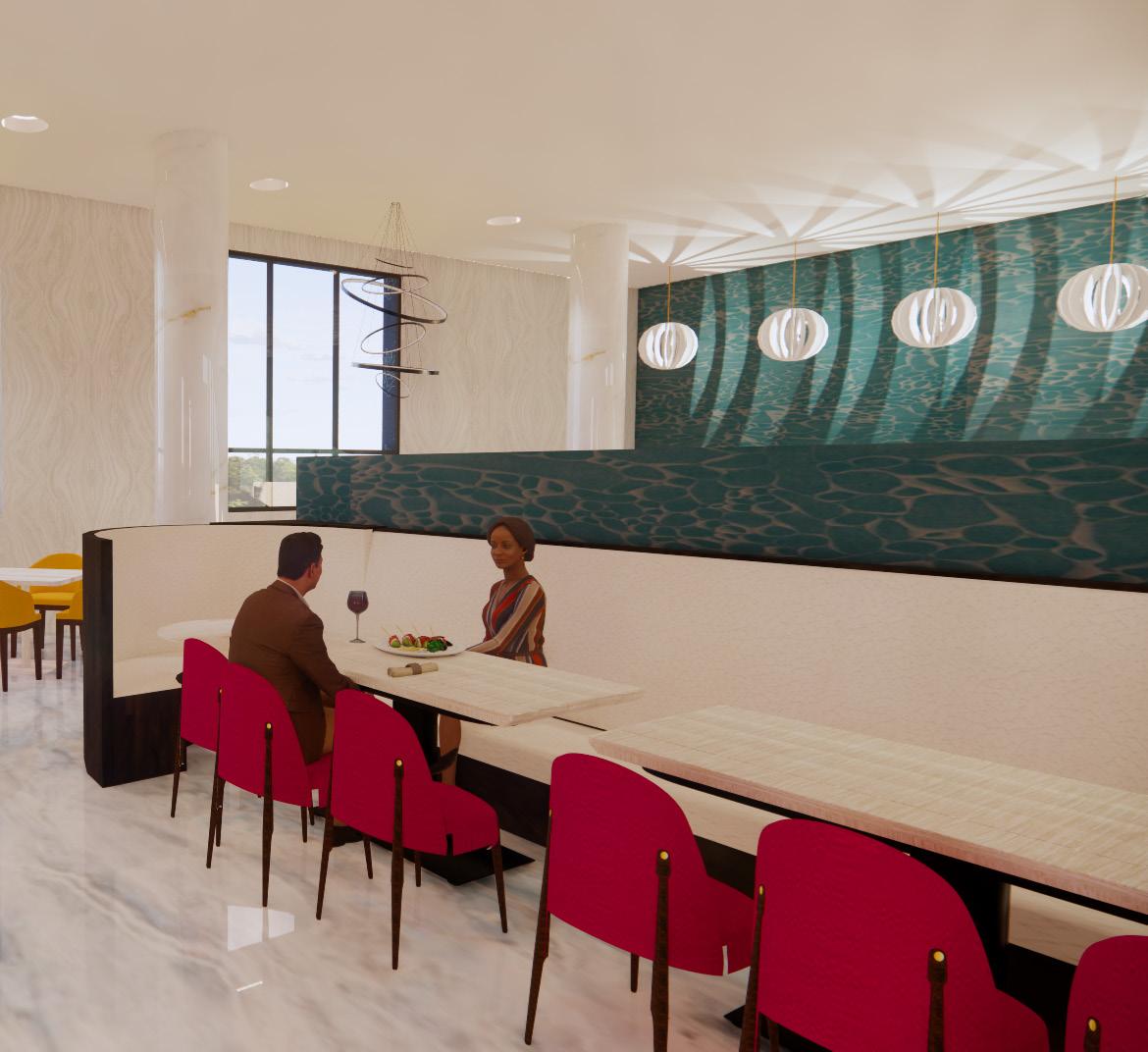




On the hotel’s second floor, guest suites prioritize ADA compliance and design adaptability. Guests can choose between two suite options: one featuring a king bed and the other offering two queen beds. Additionally, the second floor houses an Art Gallery aimed at showcasing local artists and providing an interactive space for guests. The gallery’s theme aligns with the overarching concept of the project, drawing inspiration from the Siamese Fighting Fish.

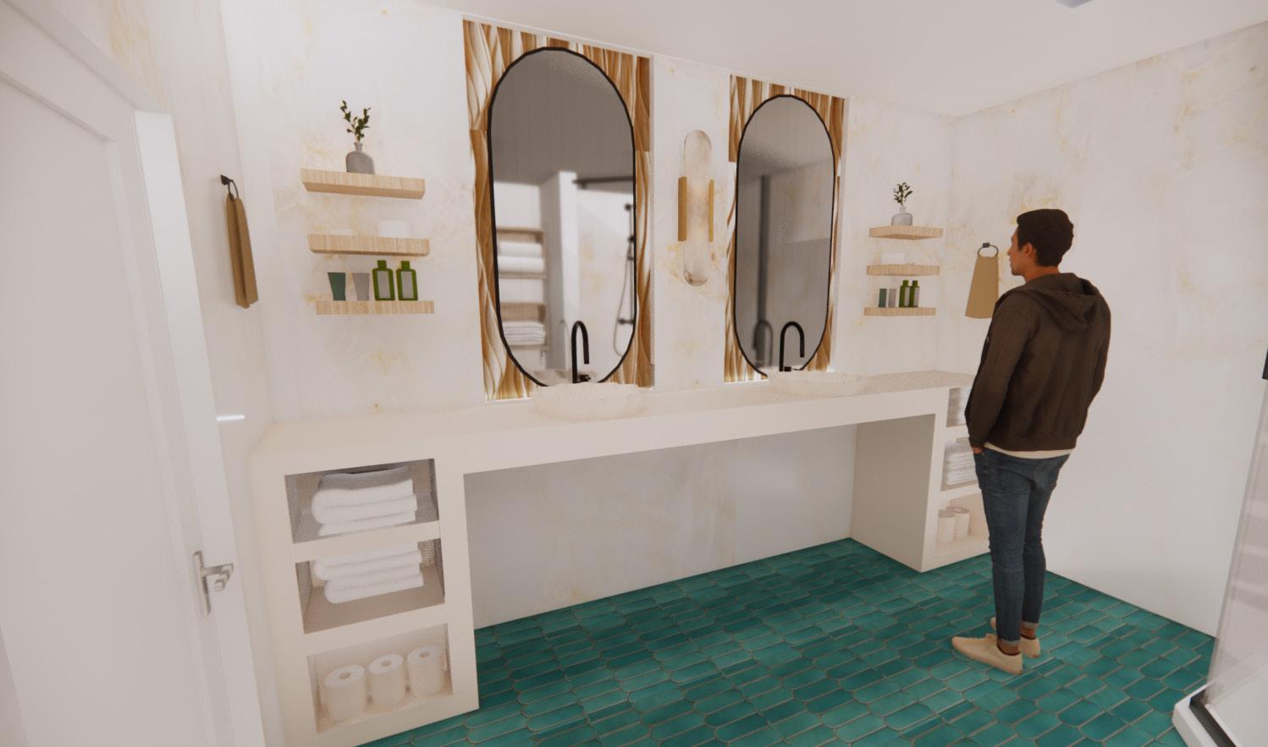
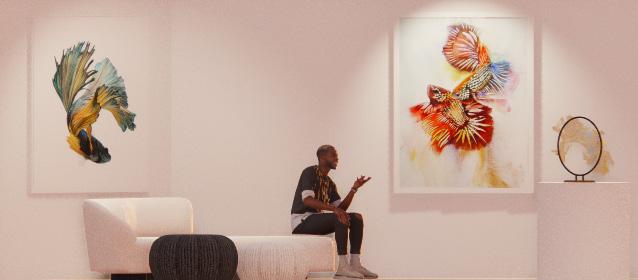

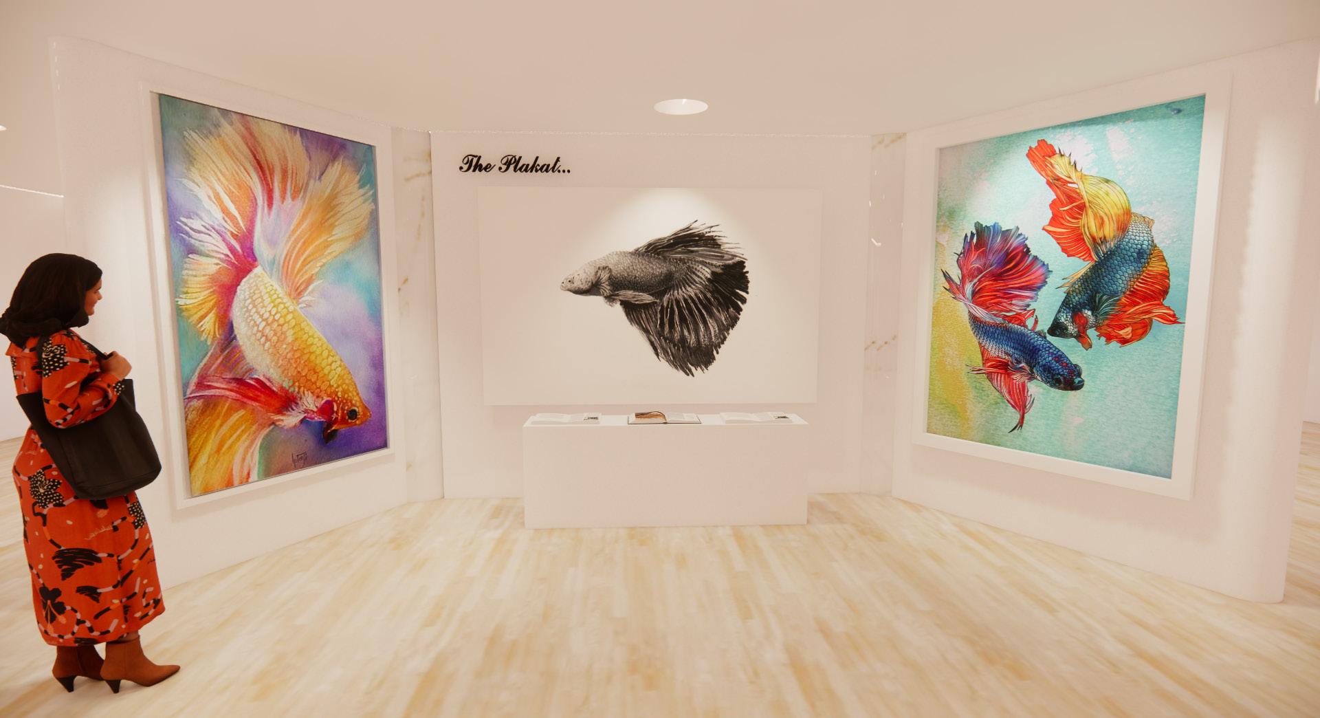
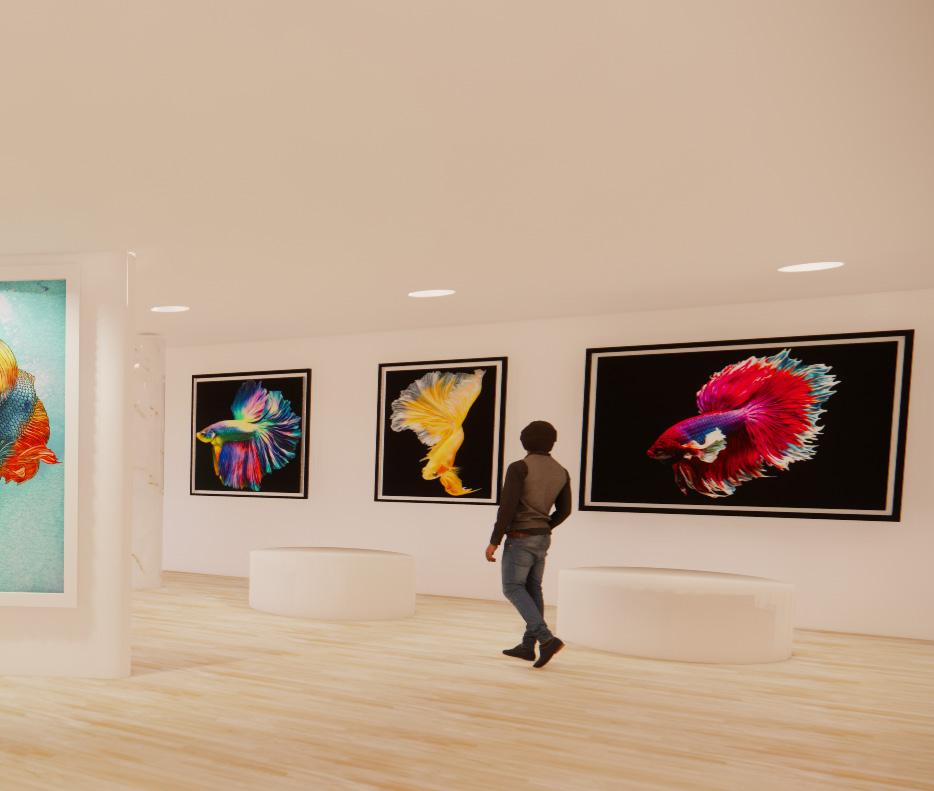
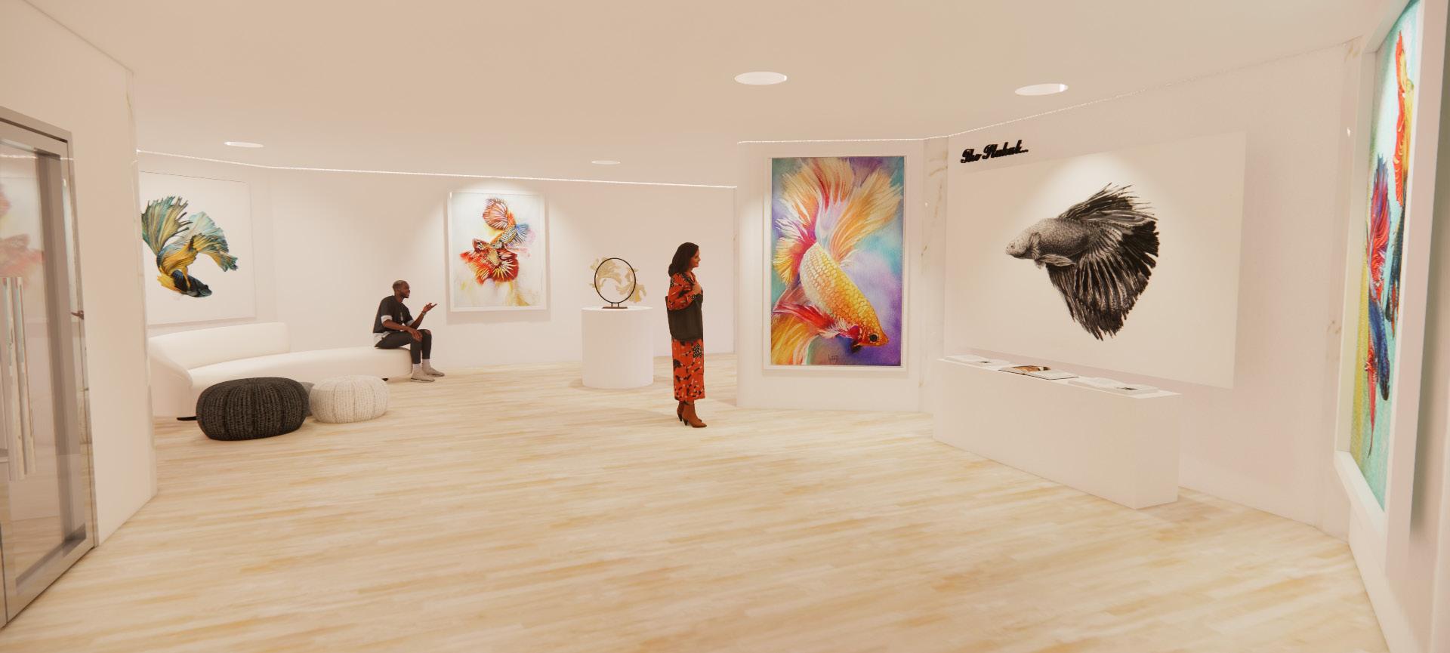
Spring
Spring 2022
In this project focused on Office Design, I was thrilled to learn about the opening of a new campus for Appalachian State University in Hickory, North Carolina. With access to the floorplans provided by our professors, I embarked on utilizing them effectively throughout the course. Beginning with space planning in AutoCAD, I meticulously designed layouts before proceeding to furnish the selected areas. Leveraging Autodesk Revit, I crafted visually stunning renderings encompassing an outdoor cafe/lounge area, private offices, conference rooms, and elegantly furnished balconies situated on the second floor.


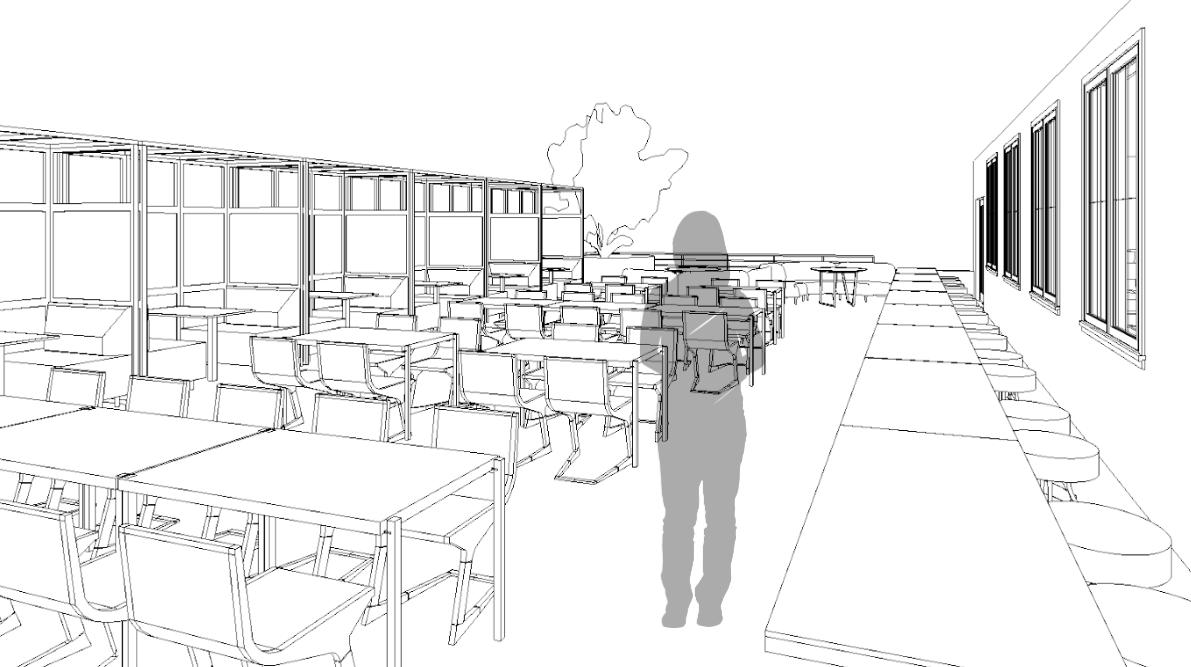
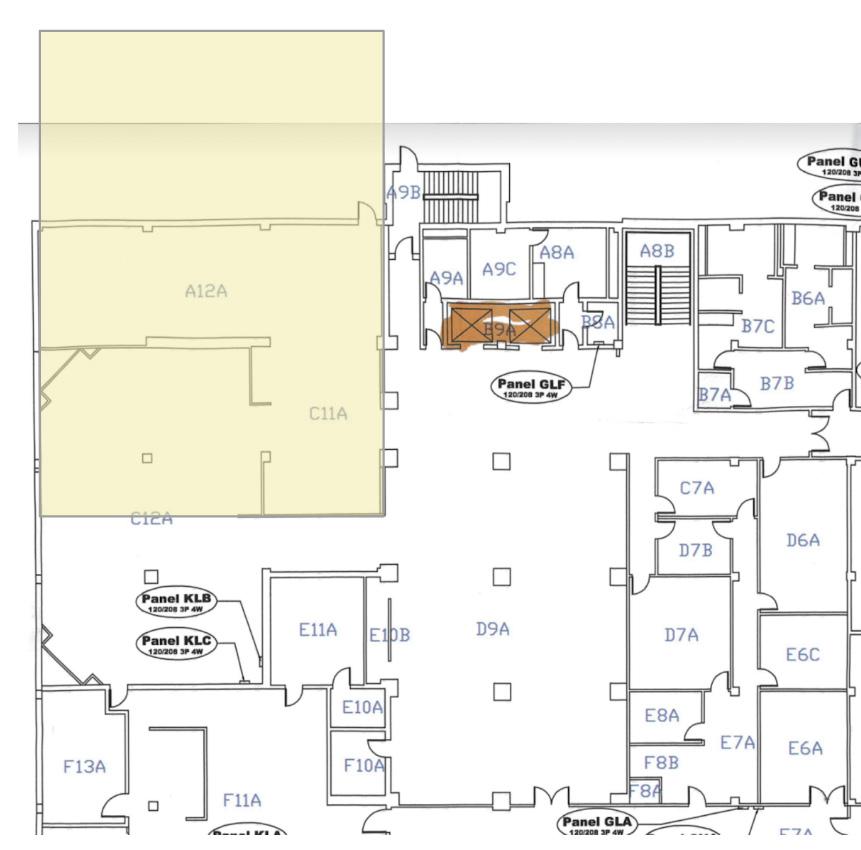
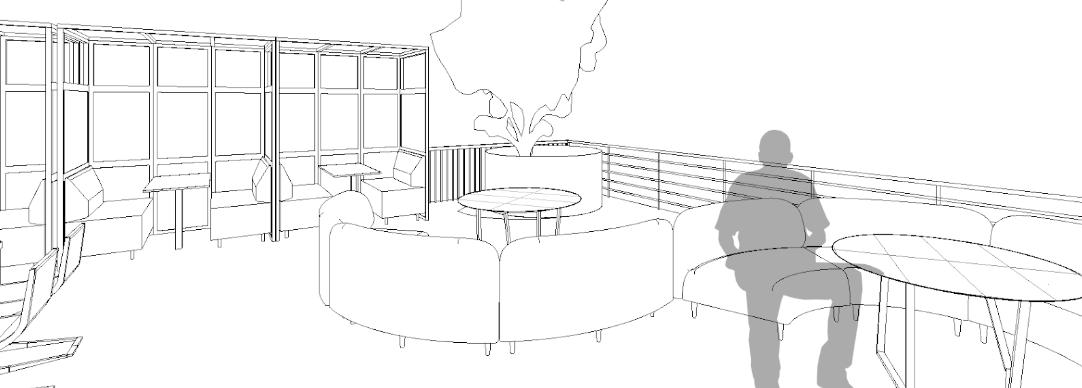


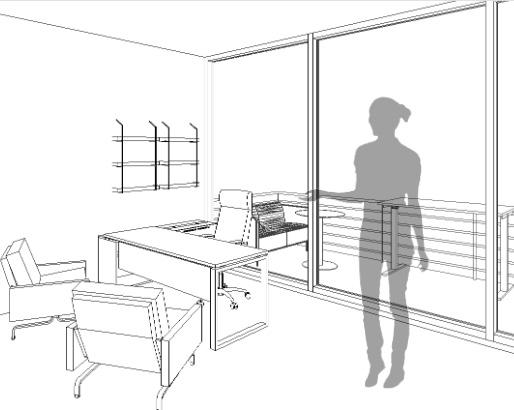

INTERIOR
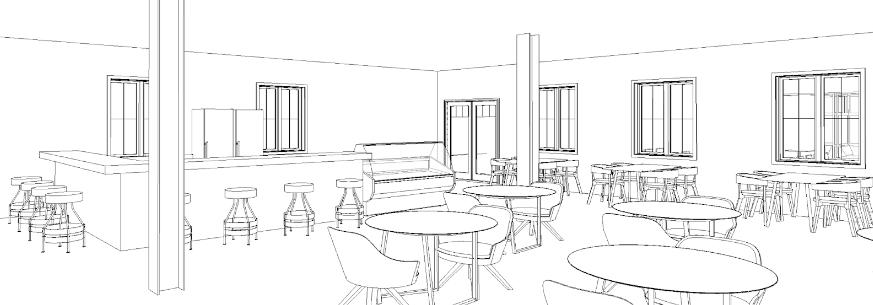
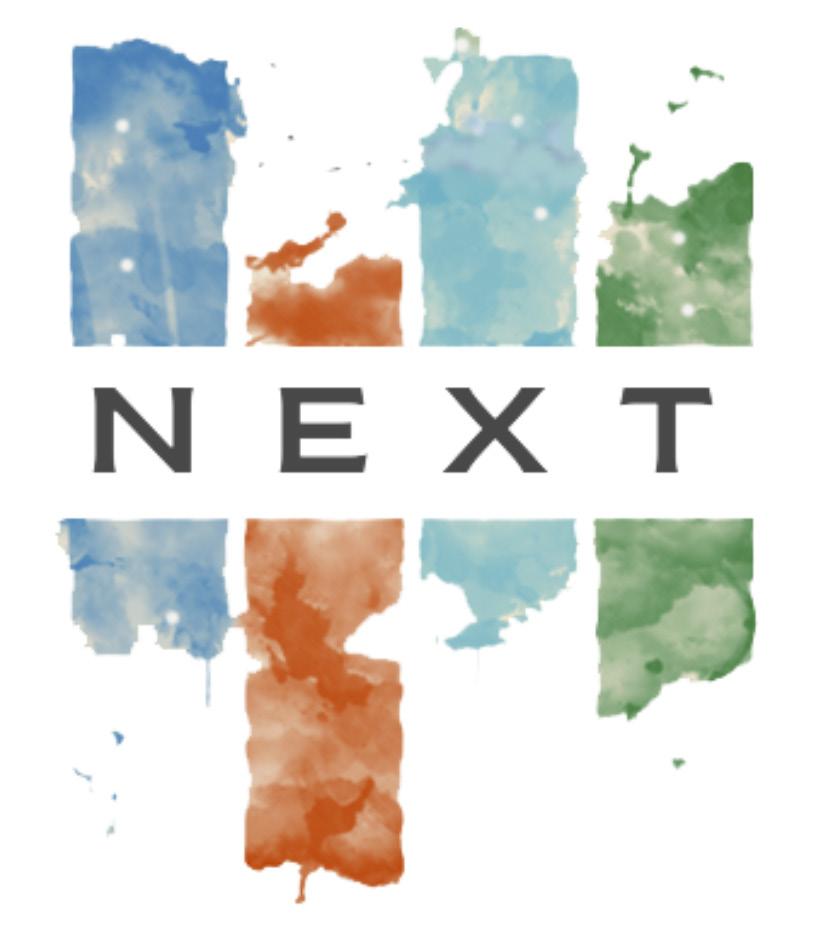
The design concept for this project is the four natural elements of nature, a concept aimed to promote sustainable elements, aligning with the competition’s emphasis on adaptable workplace design and inclusive principles. The universe’s creation rests upon the fundamental presence of the Four Elements: air, fire, water, and earth. These elements are intricately intertwined with the essence of everything in our surroundings. Each of these natural elements possesses distinct attributes that shape their unique character.
In response to the 11th Annual Steelcase NEXT Student Design Competition, my project, executed for NEXT ARCHITECTURE, embraced a vision of the future workplace. Approximately 11,000 SF, and located in Dallas, Texas, the design incorporated natural materials symbolizing sustainability – a shared goal of Steelcase and NEXT Architecture. Within this project is an office space that consists of a lobby/reception, a work cafe/breakroom, private offices, and two separate areas of workstations.
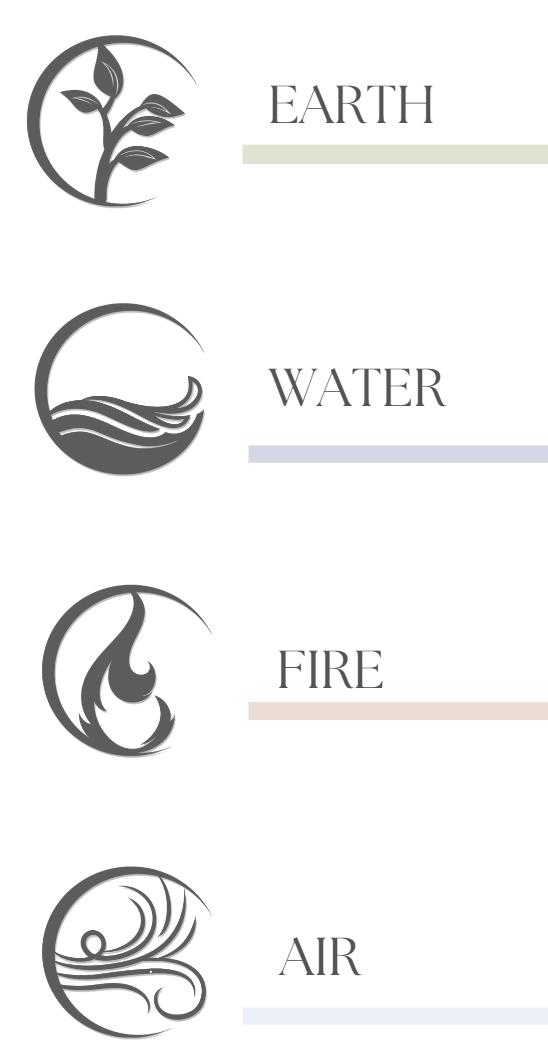
PRACTICAL, GROUNDED, CULTIVATED, DETAIL-ORIENTED, DOWN TO EARTH
INTUITIVE, NURTURING, EMOTIONAL, IMAGINATIVE, EMPATHETIC
BRAVE, ARTISTIC, CONFIDENT, PASSIONATE, INDEPENDENT
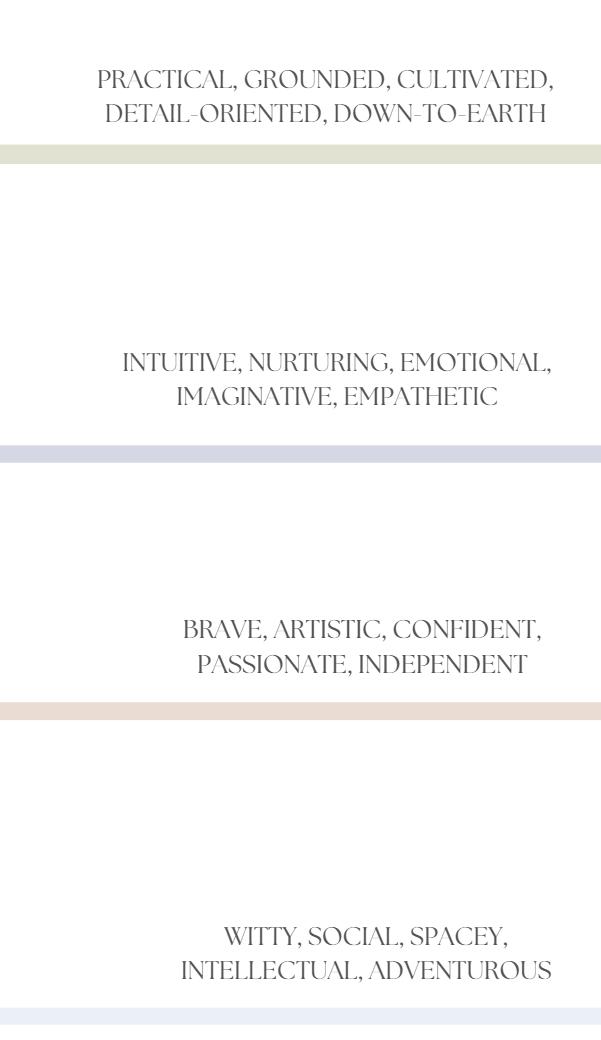
WITTY, SOCIAL, SPACEY, INTELLECTUAL, ADVENTUROUS
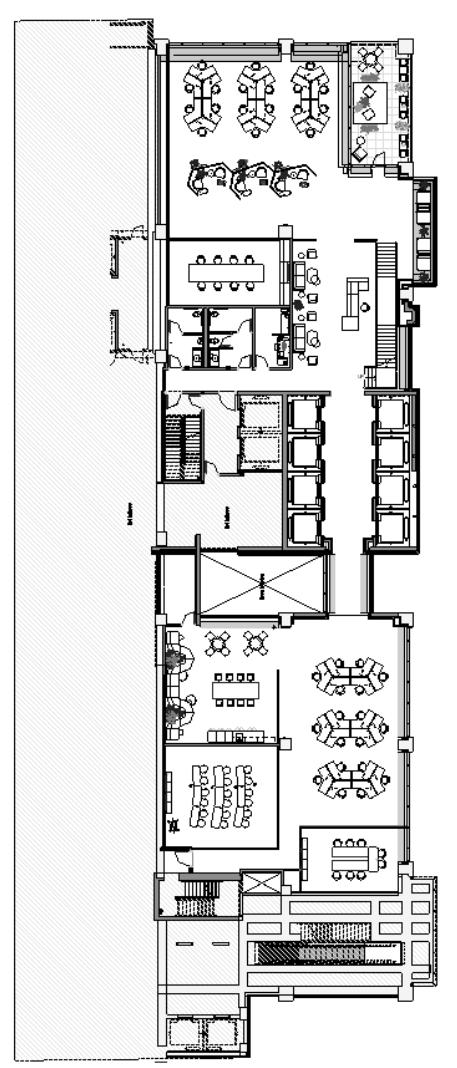

 Third
Third
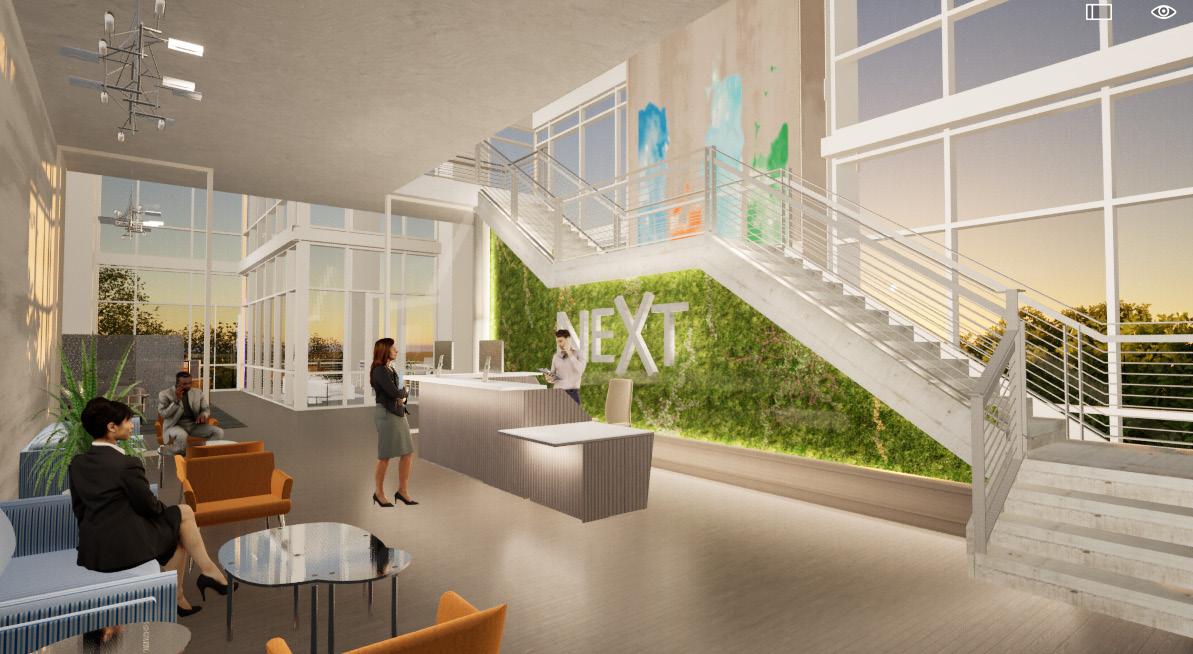
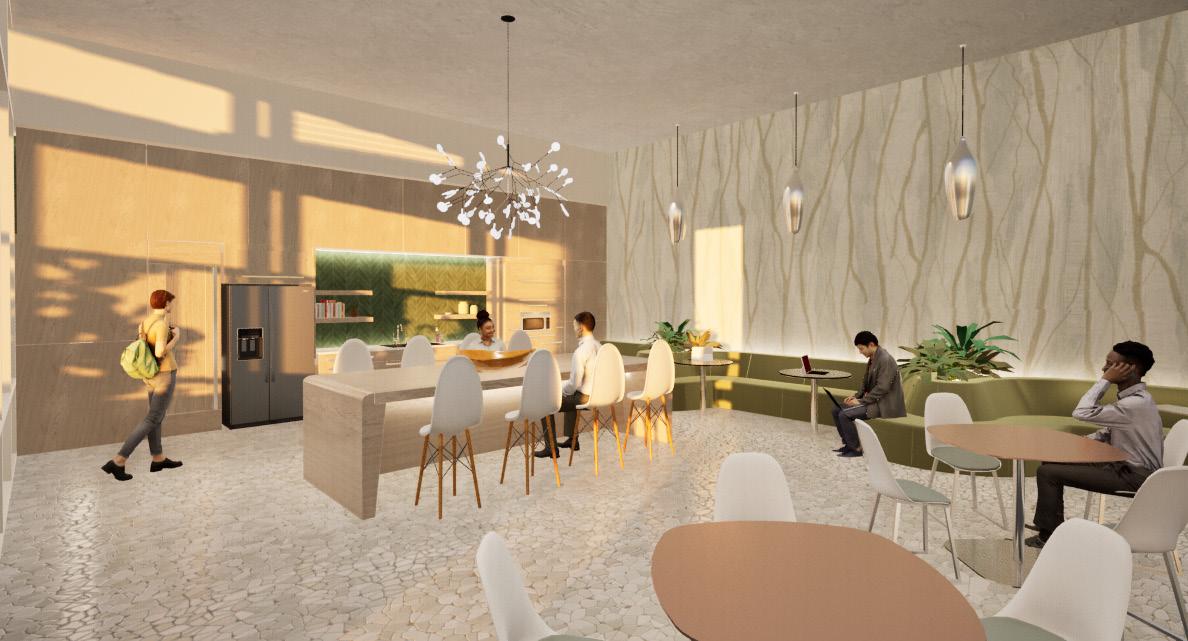
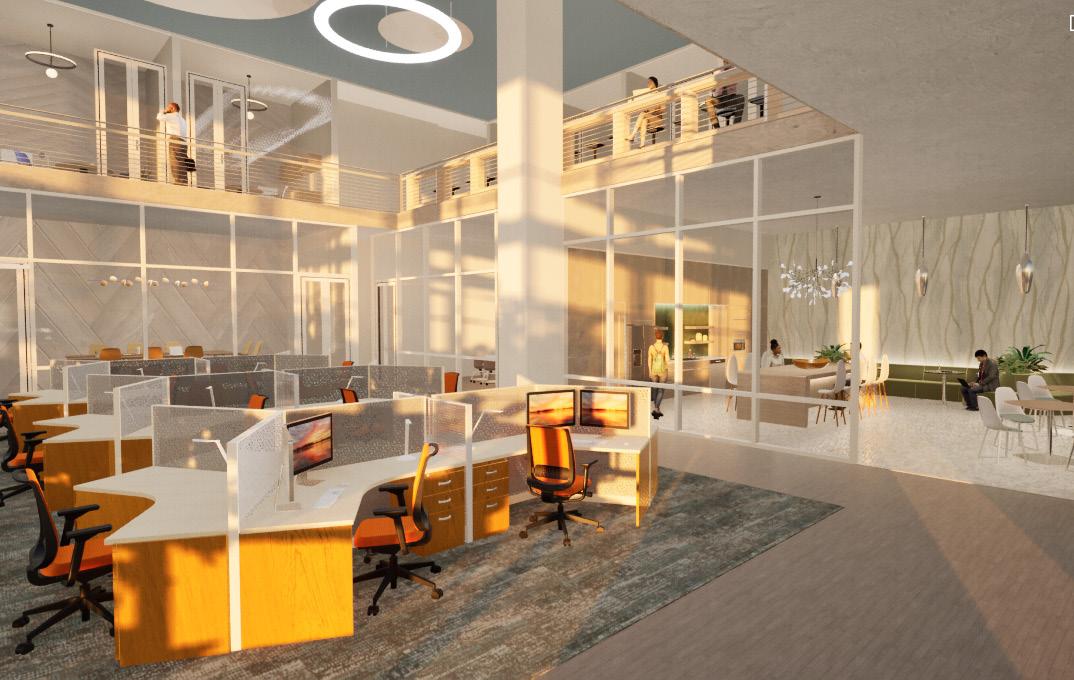
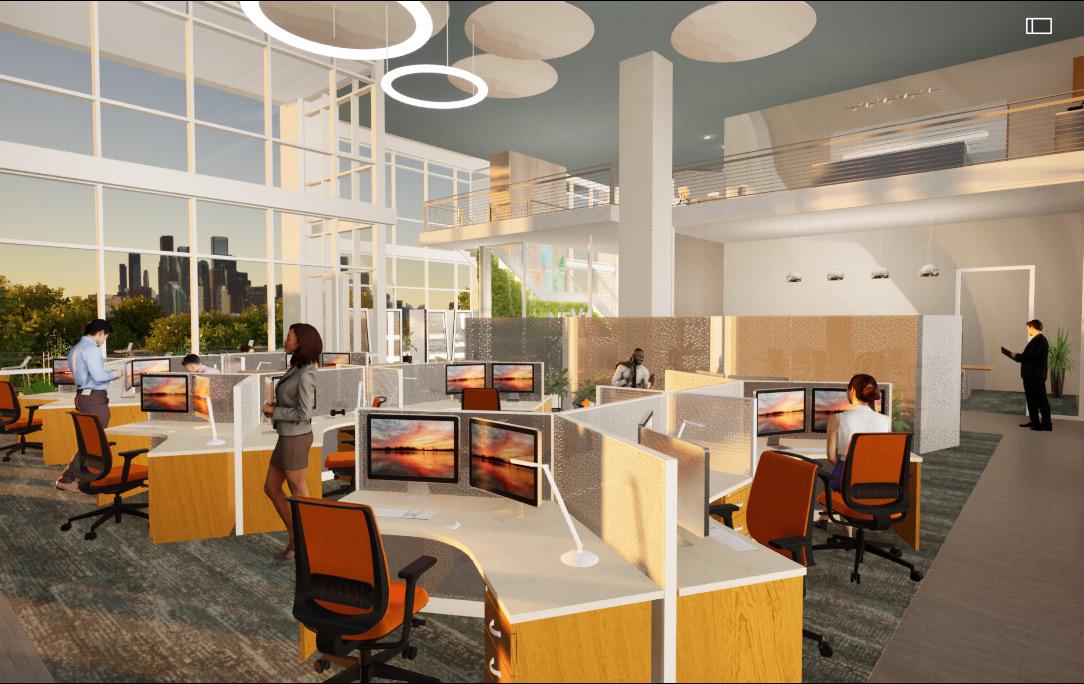
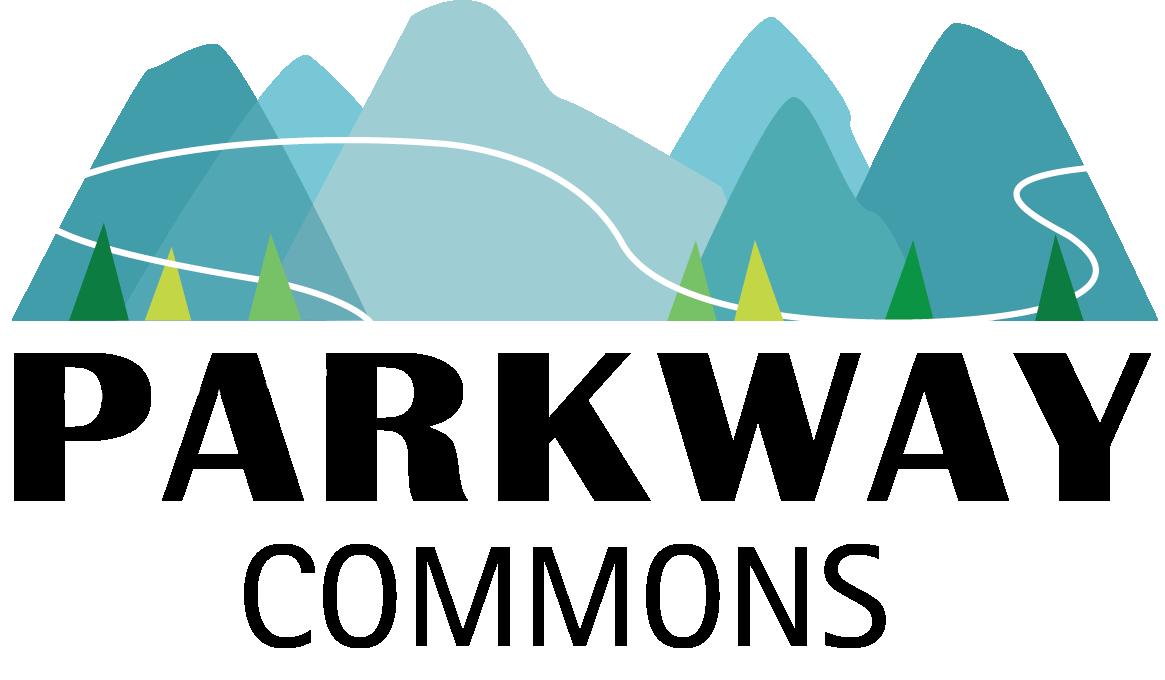
During this course, I had the privilege of collaborating with an interdisciplinary team comprising five different majors and two departments. Split into groups, I worked closely with the Sustainable Business Group and Interior Rendering Group, utilizing both SketchUp and Revit. Together, we undertook the task of designing an attached housing complex that embodied principles of sustainability and affordability, which we submitted to the Solar Decathlon Design Competition of 2023. Our project aimed to encapsulate the essence of the Blue Ridge Parkway, as our site plan was situated in Boone, North Carolina. Renowned for its stunning vistas, the Parkway served as inspiration, symbolizing connection, flexibility, sustainability, and accessibility.
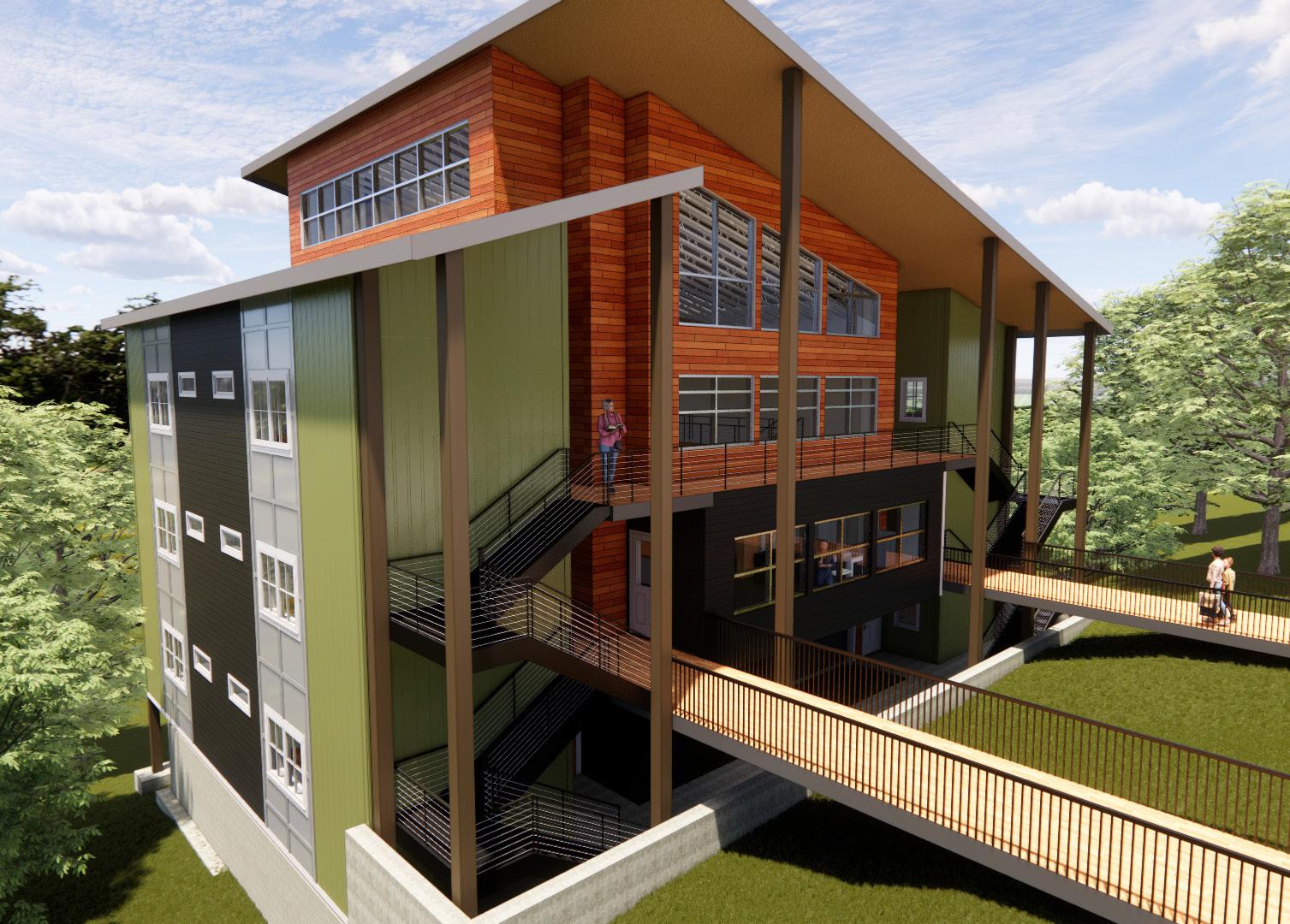
99.9%
6.8%
53.8%
55,669
46,453
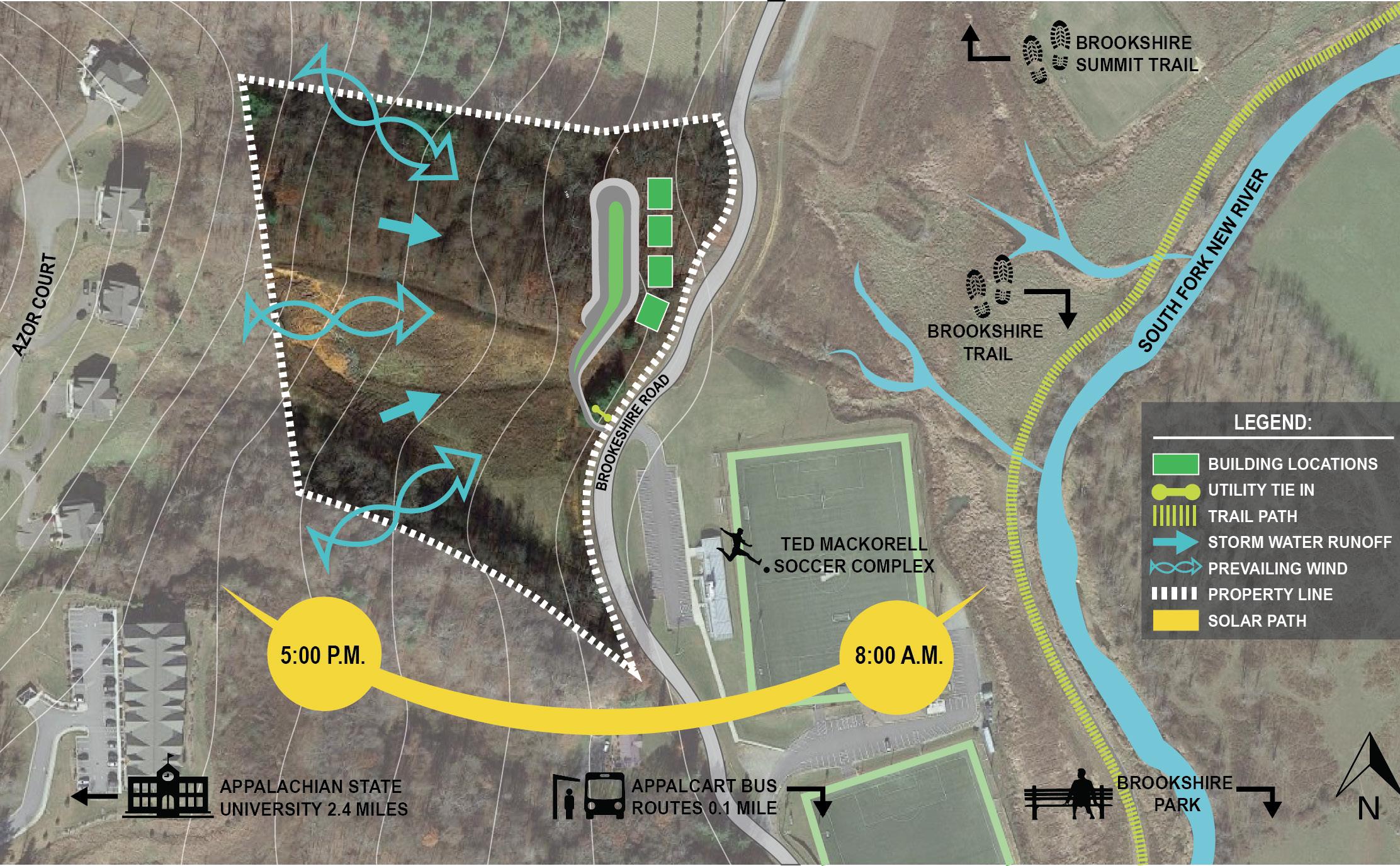

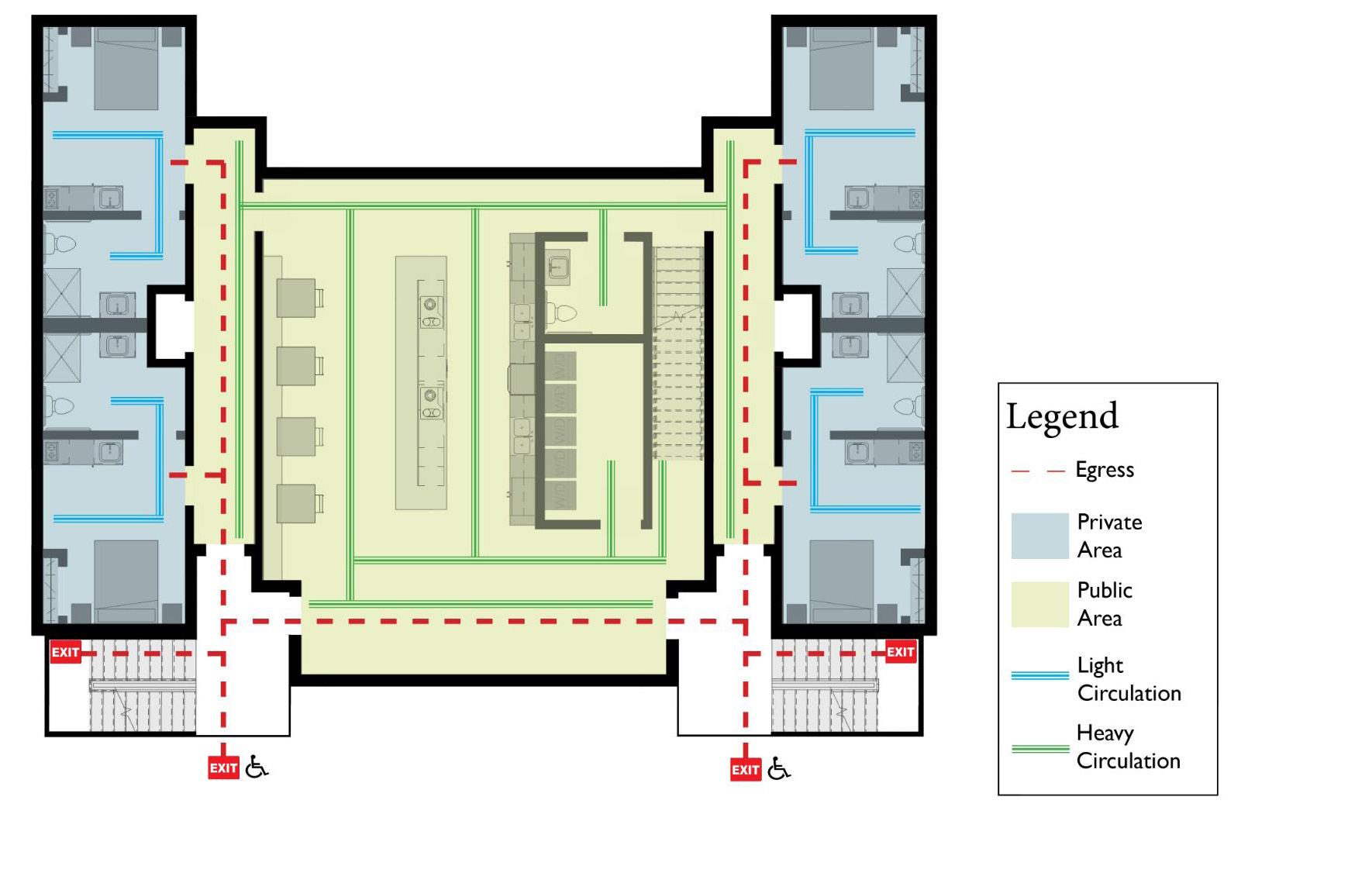
REFLECTED CEILING PLAN
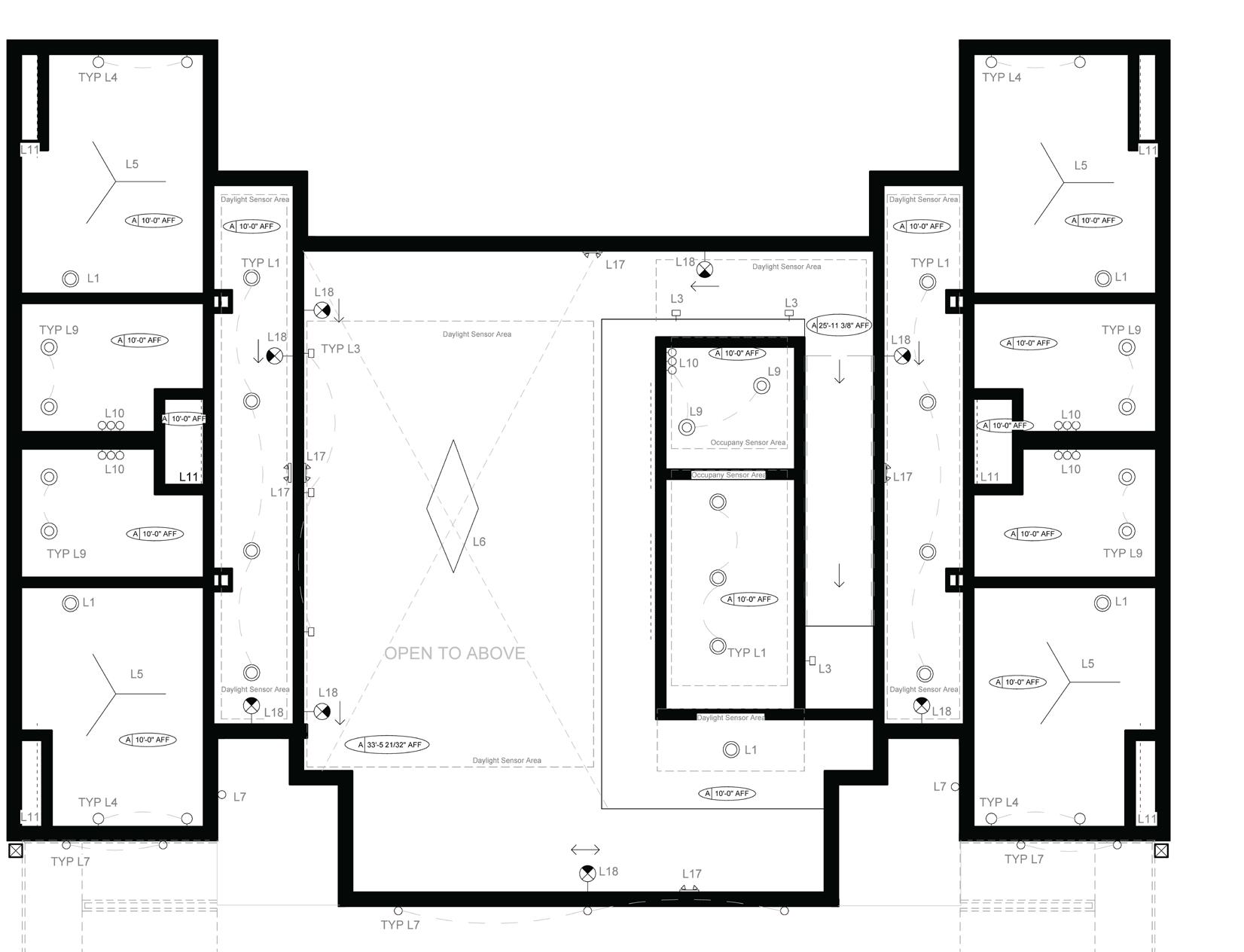

Recessed Down Light
LED Strip Light
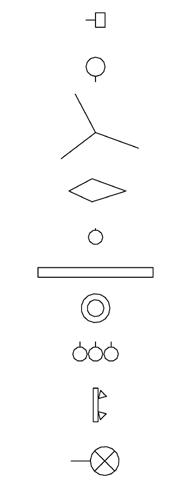
Wall Sconce
Table side Wall Sconce
Ceiling Fan Light
Mezzanine Pendant
Exterior Wall Sconce
Acoustical Linear Pendant
Wet Recessed Down Light
Vanity Wall Sconce
Emergency Light
Emergency Exit Signage
EXPLODED ISOMETRIC- wet modules
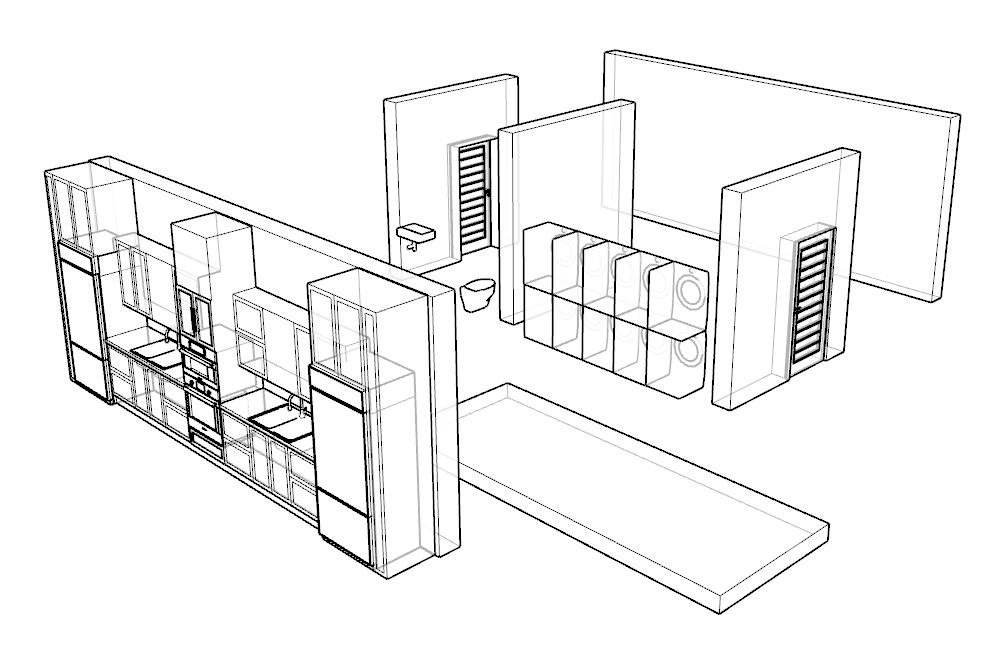
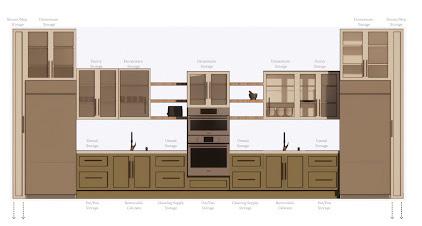



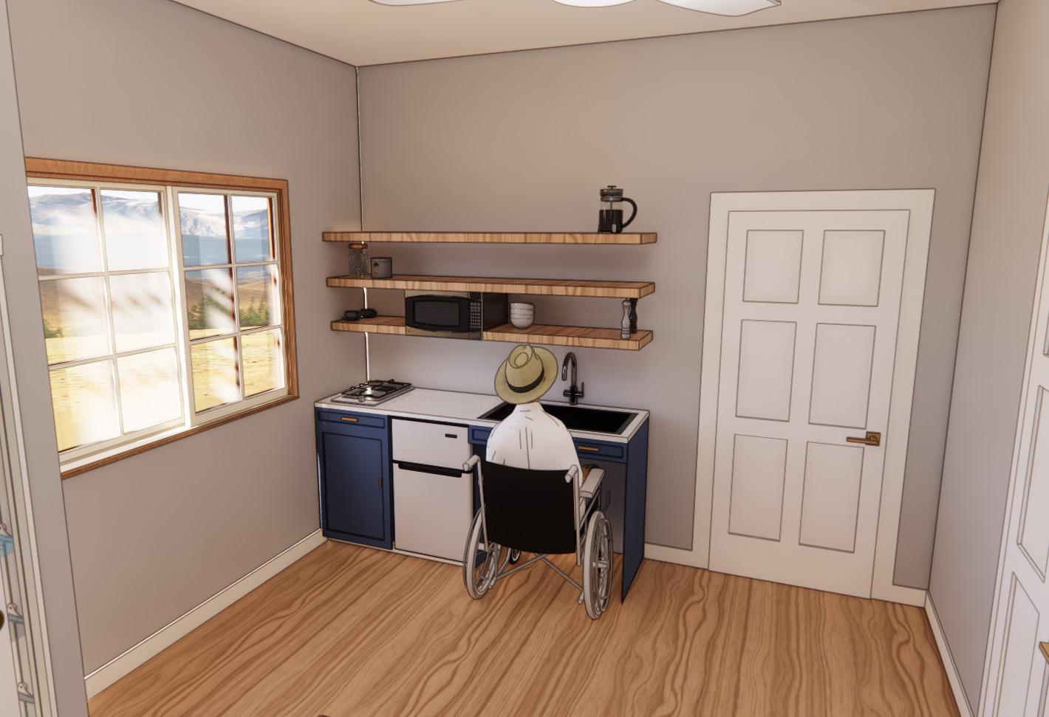
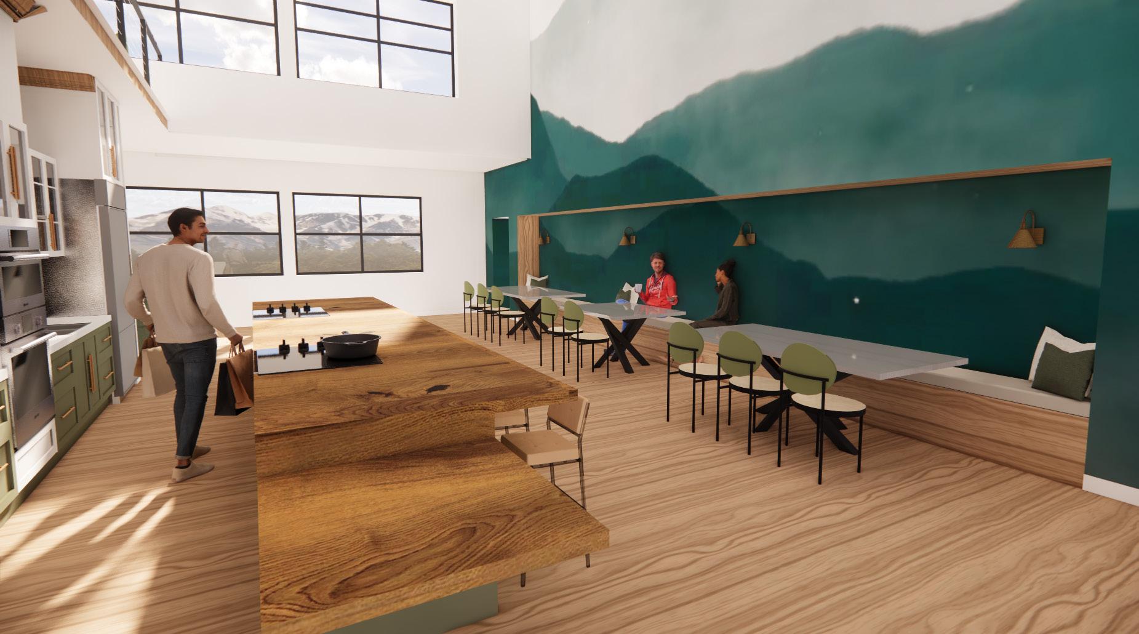
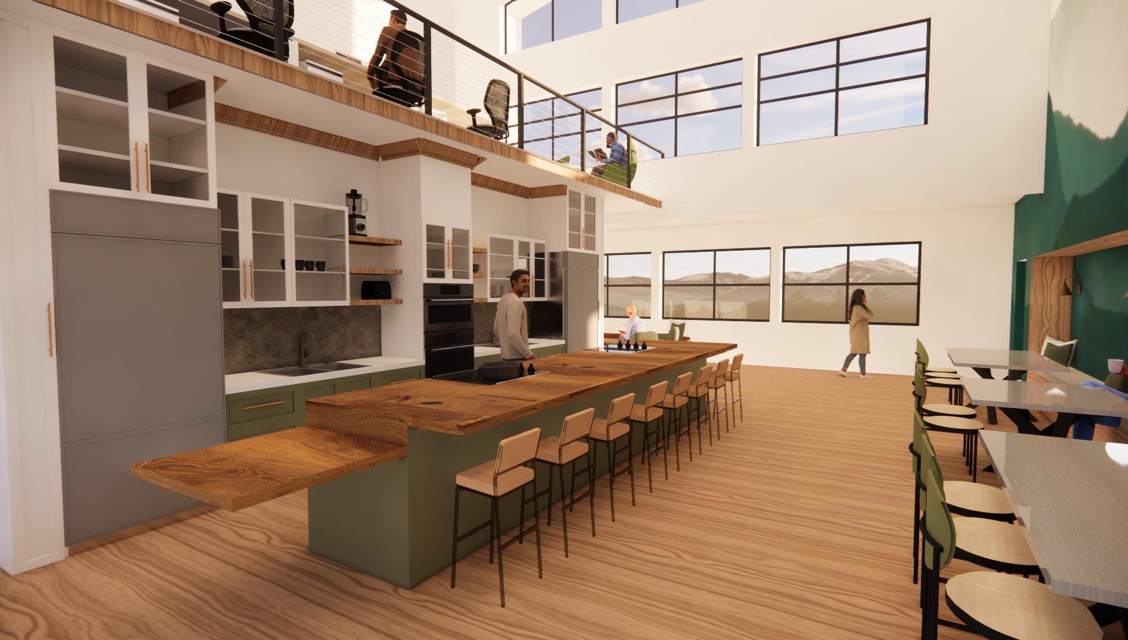
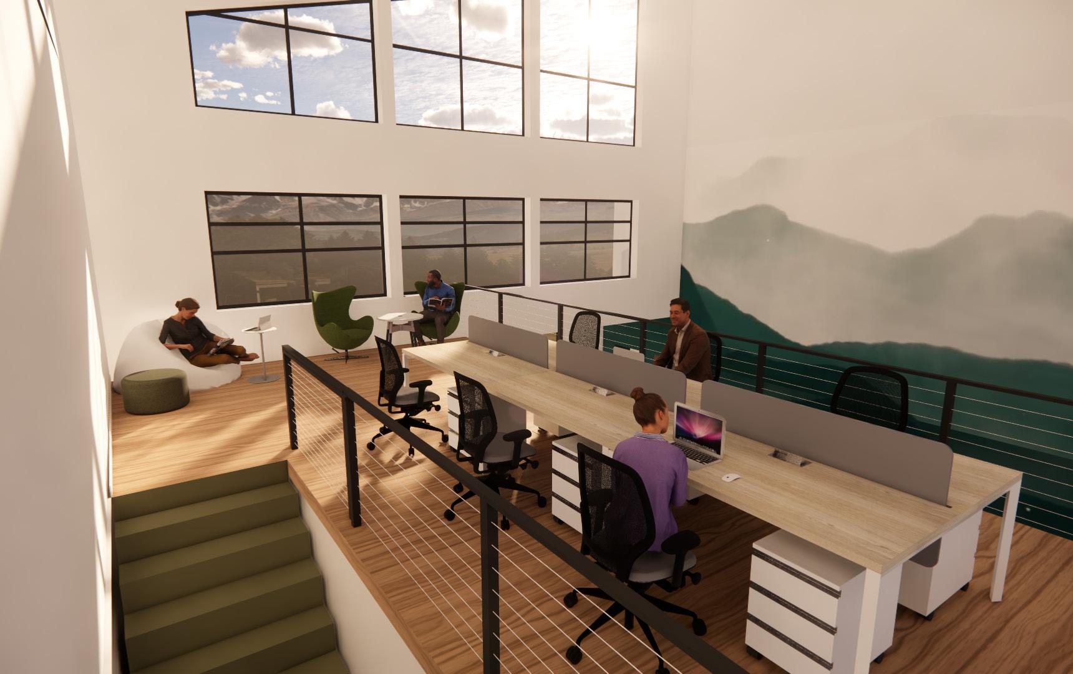
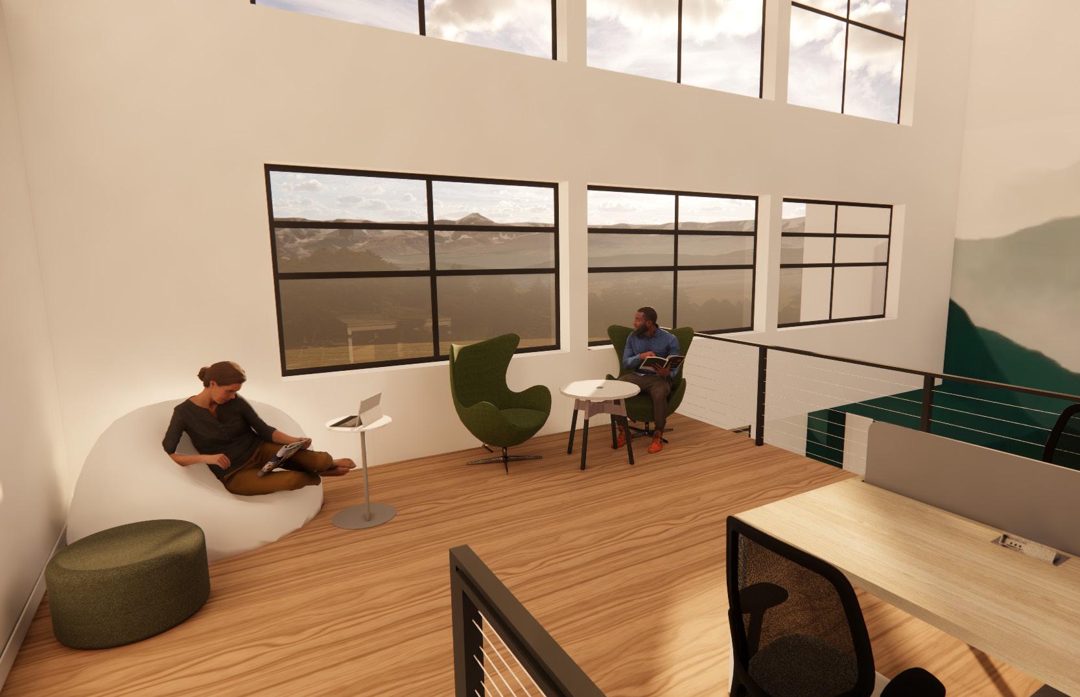

During my summer internship at Jacobs Engineering in Fort Worth, Texas, I delved into federal interior design, gaining hands-on experience in space planning, signage, rendering through Revit. This opportunity not only expanded my knowledge of materials and finishes but also taught me valuable lessons about project management and collaboration within a renowned engineering and architecture firm. My knowledge was obtained through a practice project, where I was able to renovate a 1930’s barracks into an administrative building. Additionally, I had the honor of securing 2nd place in the Jacobs local summer internship presentation for the Fort Worth office.
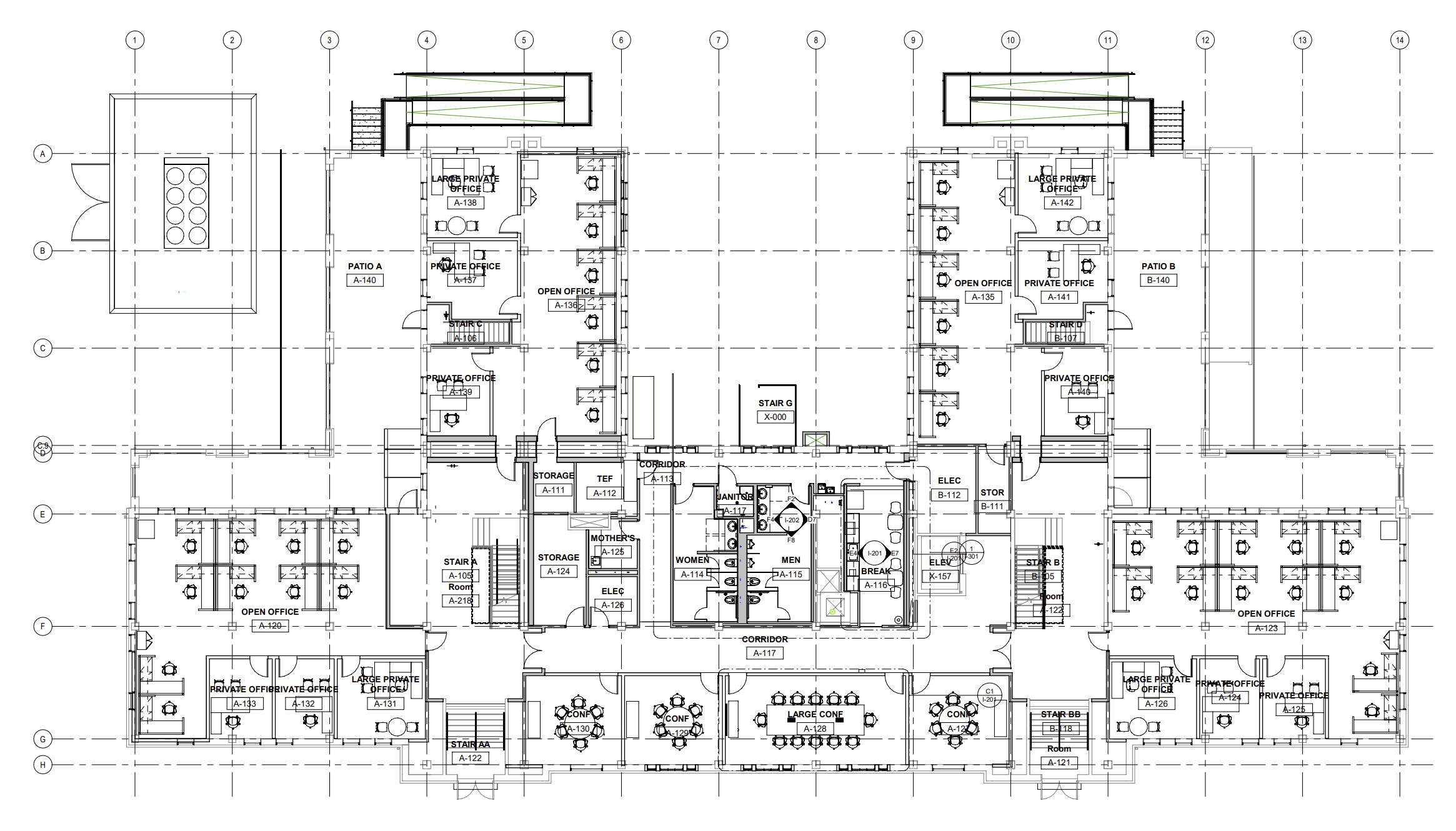
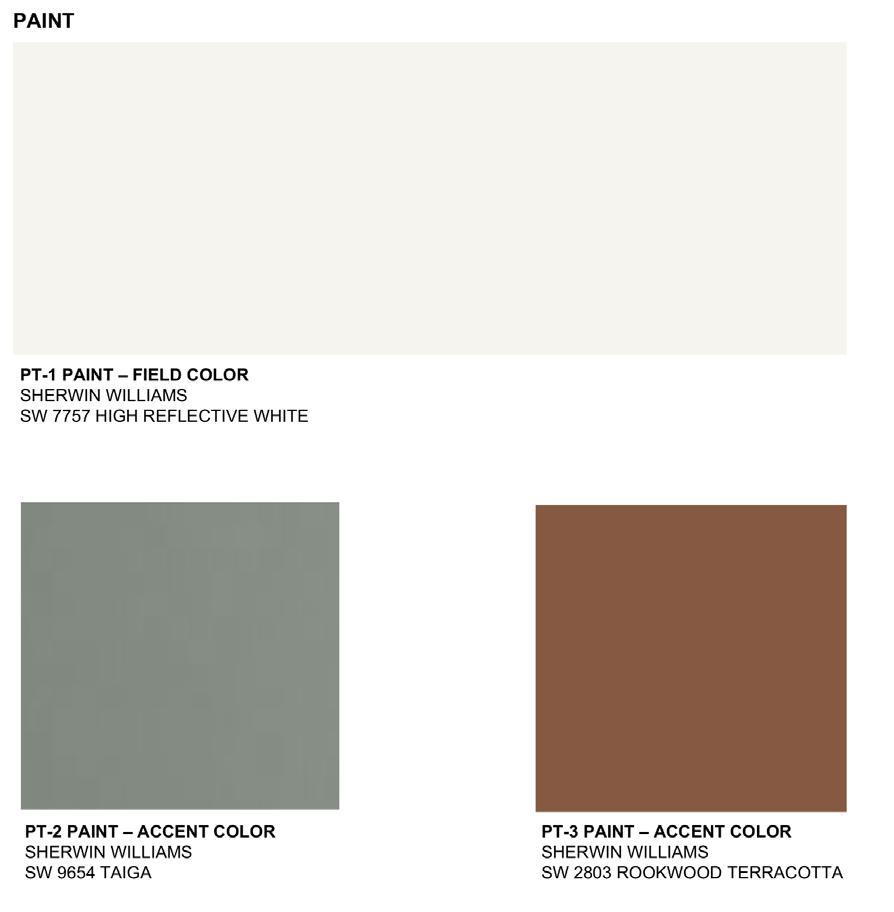
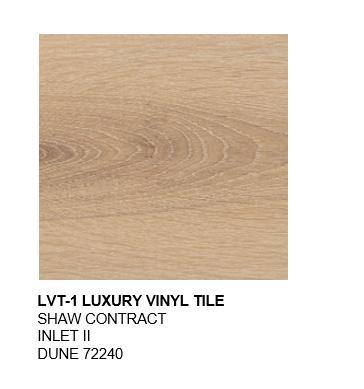


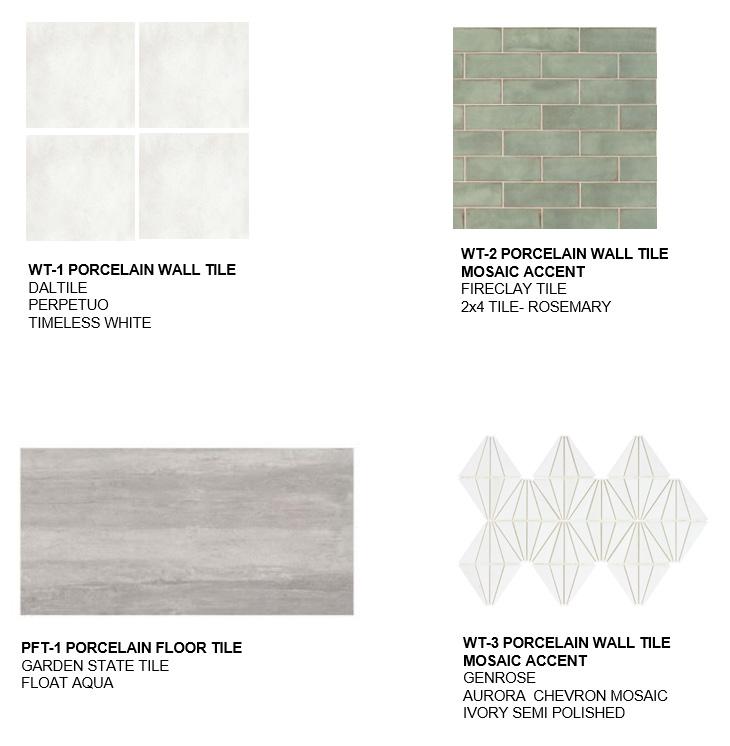
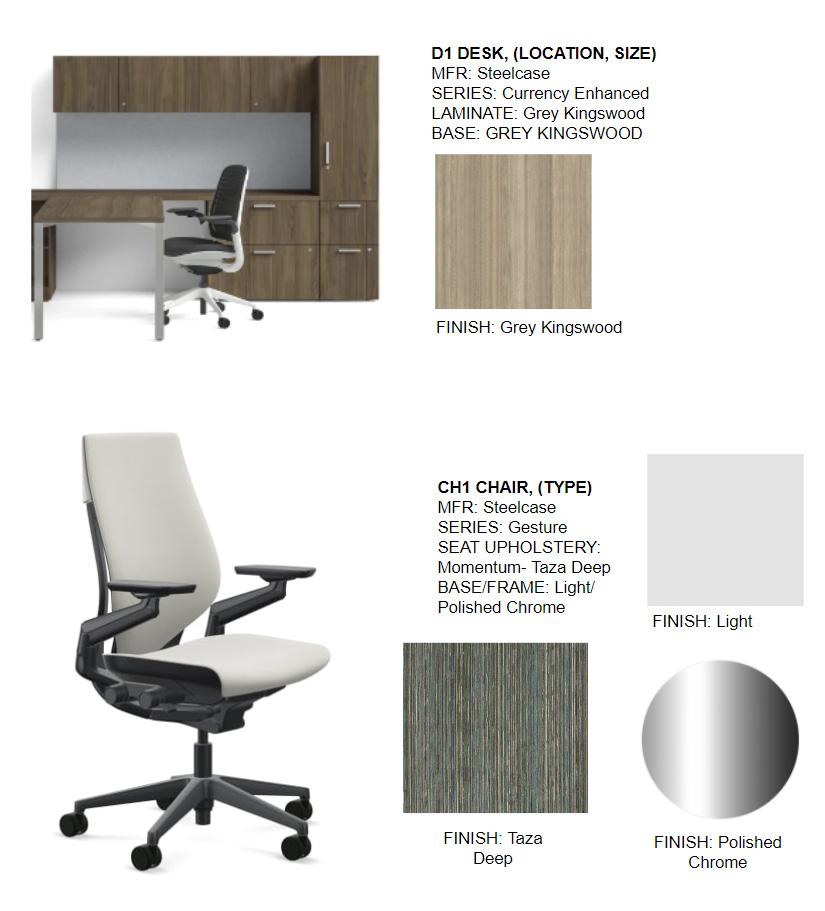
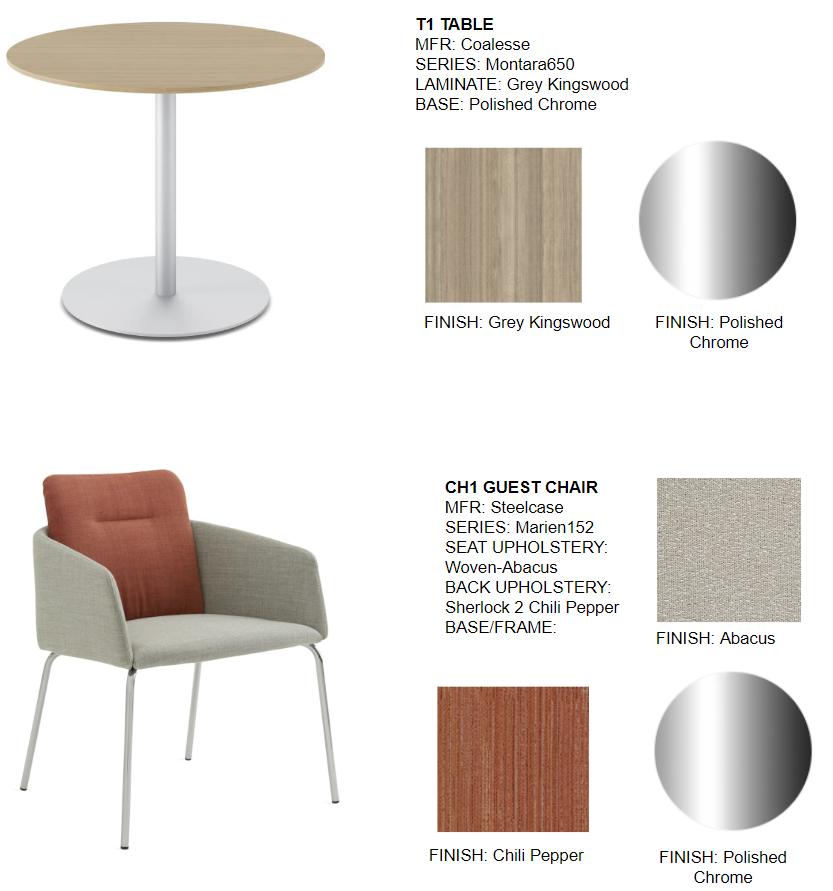
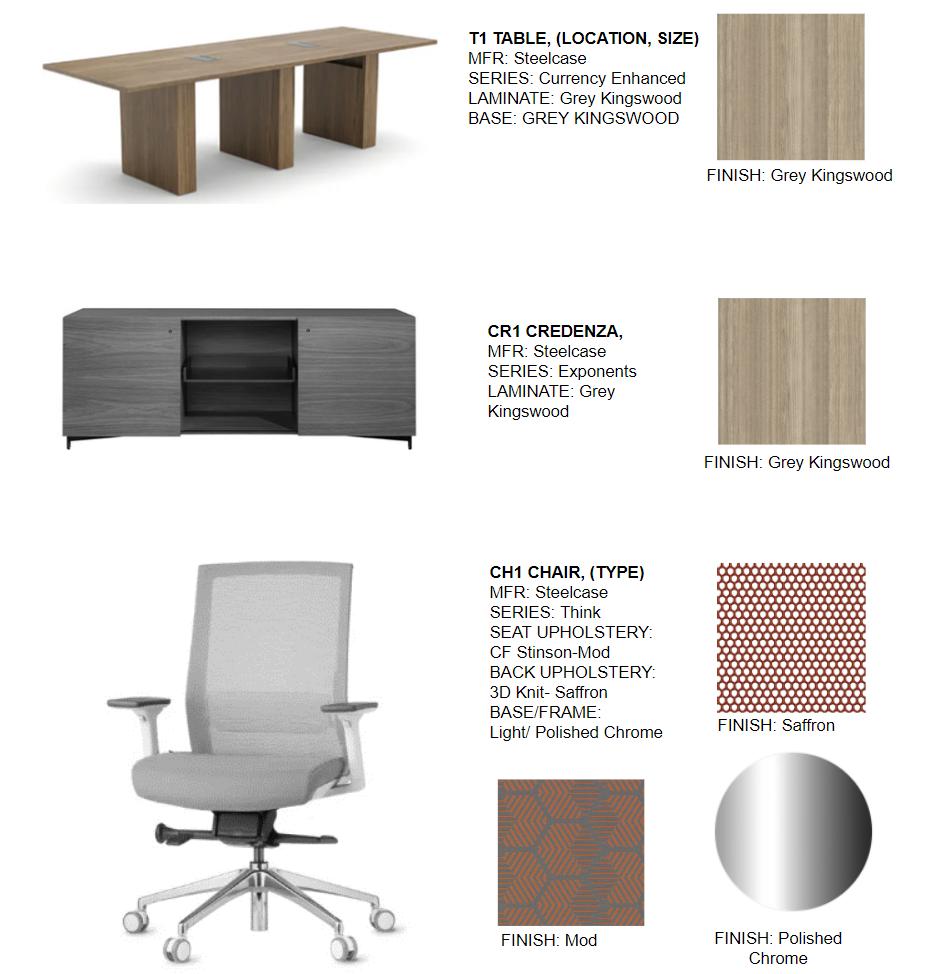
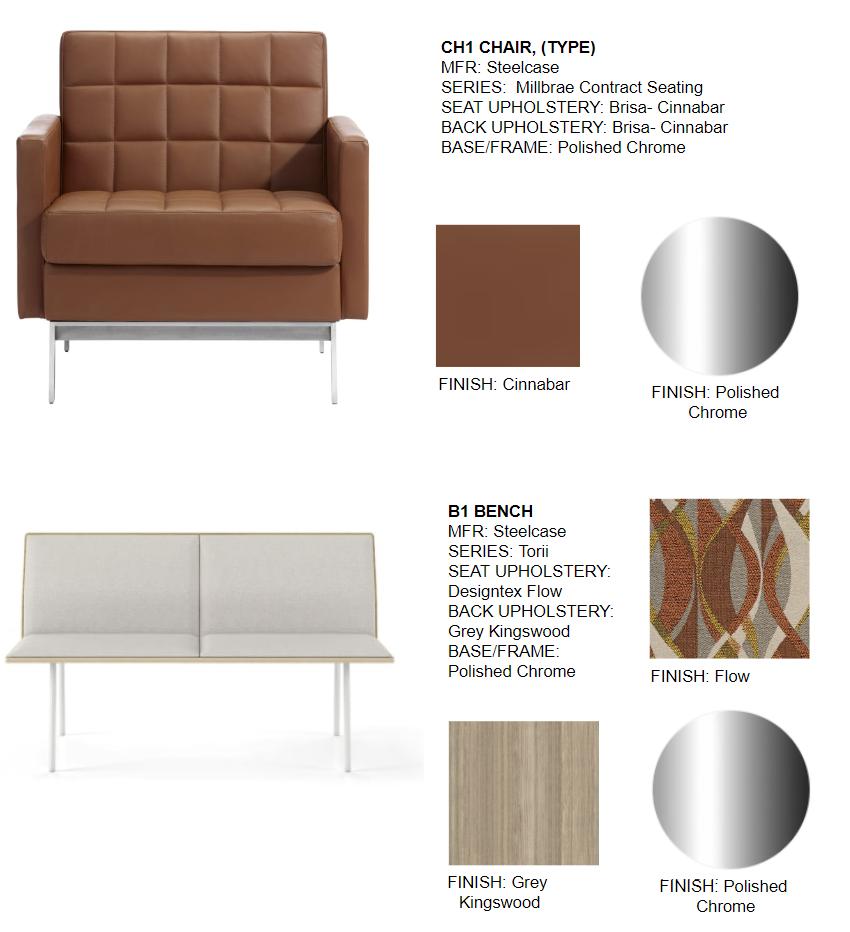

CONFERENCE ROOM ELEVATIONS

RESTROOM ELEVATIONS

