P O R T F O L I

P O R T F O L I O P O R T F O L I

Professional Experience
ARCHITECTURAL INTERN
IBUKU
Badung Regency, Bali / March 2022 - August 2022
Attend client meetings to discuss the project's requirements
Utilizing Autodesk Revit, aid in the creation of the design's drawing
Visit construction sites to ensure that the work is completed on time and according to the design
IN HOUSE DESIGNER
IDECA SMART HOME OFFICE
North Sumatera, Indonesia / Sept 2021 - Des 2021
Create an ideal concept
Assist project team members accomplish their tasks
Examine and evaluate the materials that will be utilized
Monitoring and executing the project to guarantee that the project's goal is met
ARCHITECTURE INTERN
MAT ARCHITECT BY TONY JACKSON
North Sumatera, Indonesia / Feb 2019 - May 2019
Perform assignments under the direct supervision of an Architect, or other professionals
Assists in the preparation of design, sketches, diagram, and final working drawings
Relies on instructions and pre-established guidelines to perform the job, works under immediate supervision
Education
BAMBOO U COURSES AND WORKSHOPS
Participant Bamboo U, Bali / March 2022
Design exploration with Bamboo structure
Bamboo carpentry, innovation & engineering
Material & bamboo forestry
Learning about human connection & nature immersion with bamboo
BINA NUSANTARA UNIVERSITY
5th Semester in Architecture / Faculty of Engineering
Current GPA 3 82/4 00
Jakarta, Indonesia / Sep 2019 - Present
MAT DESIGN SCHOOL, TONY JACKSON ACADEMY
Associate Degree in Architecture and Design
North Sumatera, Indonesia/ Nov 2018 - Jul 2019
Foundation Architect & Interior
BIM Revit Architecture
BIM Revit Interior
3D Rendering Interior + Exteriors
Autodesk 3ds Max
SMA METHODIST-3
High School in Natural Sciences Major
North Sumatera, Indonesia / 2016-2018
Leadership & Co-curricular Activities
ARCHITECTURE GRAND FESTIVAL (one of The Biggest Project by @himarsbinus)
Staff of Publication Committee
Binus University, Indonesia / Sept 2021 - Jan 2022
Develop Instagram content for promotions
In charge of the advertisement on the social media committee
Make contact with a number of schools and institutions to let them informed about the competition
Gives idea to the design committee
VIRTUAL TRIP INDONESIA-SINGAPORE
Educator
Temasek Polytechnic, Singapore / Apr 2021
Educate Temasek Polytechnic student on how to speak the proper Indonesian language Exchange Culture
International Experience
International Networking
STUDENT E-XCHANGE- INTERCULTURAL DESIGN
Participant
Temasek Polytechnic, Singapore / Mar 2021
International Experience
International Networking Design a culturally relevant exhibition space in Singapore Exchange Culture
HIMNIGHT 2020: ON-AIR
Staff of Event Committee
Binus University, Indonesia / Dec 2020
Supervised the event committee
Supervised the advertisement committee
Gives idea to the design committee
SSEARCH HIMARS BINUS
Speaker Binus University, Indonesia / Jan 2021
Share a cultural gallery project
Provide students at Binus University with a new perspective on Indonesian culture Provides a fresh perspective on vernacular architecture
THE 2020 ASIAN ENGLISH OLYMPICS
Liaison Officers (News Casting) Jakarta, Indonesia / Jan 2020 - Feb 2020
International Experience
International Networking Organizational Experience
Skills
SOFT SKILLS
Time Management
Flexibility
Leadership
International Networking
Critical observation
Desire to learn
HARD SKILLS
Autodesk Revit
Enscape
Rhinoceros 3D
Adobe Photoshop
Autocad
Advanced Advanced Intermediate Intermediate Intermediate
Hi.
My name is Alexis Shelindera An architectural student with an unquenchable desire to work in the creative realms of design. I have four years of expertise utilizing BIM software such as Autodesk Revit for projects of various sizes Through housing, gallery, hotel, and educational projects, I am dedicated to improving people's lives and communities. I like collaborating with others, aiding with architectural design solutions, and furthering my education and training
+6281264035601

byalexisshelin@gmail com
@byalexisshelin
Jl Abdiluhur 1 No 16 , Medan
" Female architects have no limitations, even though we climb scaffolding in heels or dresses "


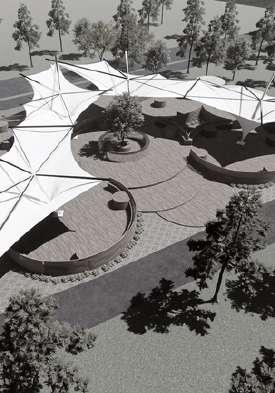



Sumba Gallery
Sumbanese Uma Mbatangu "Peaked House"

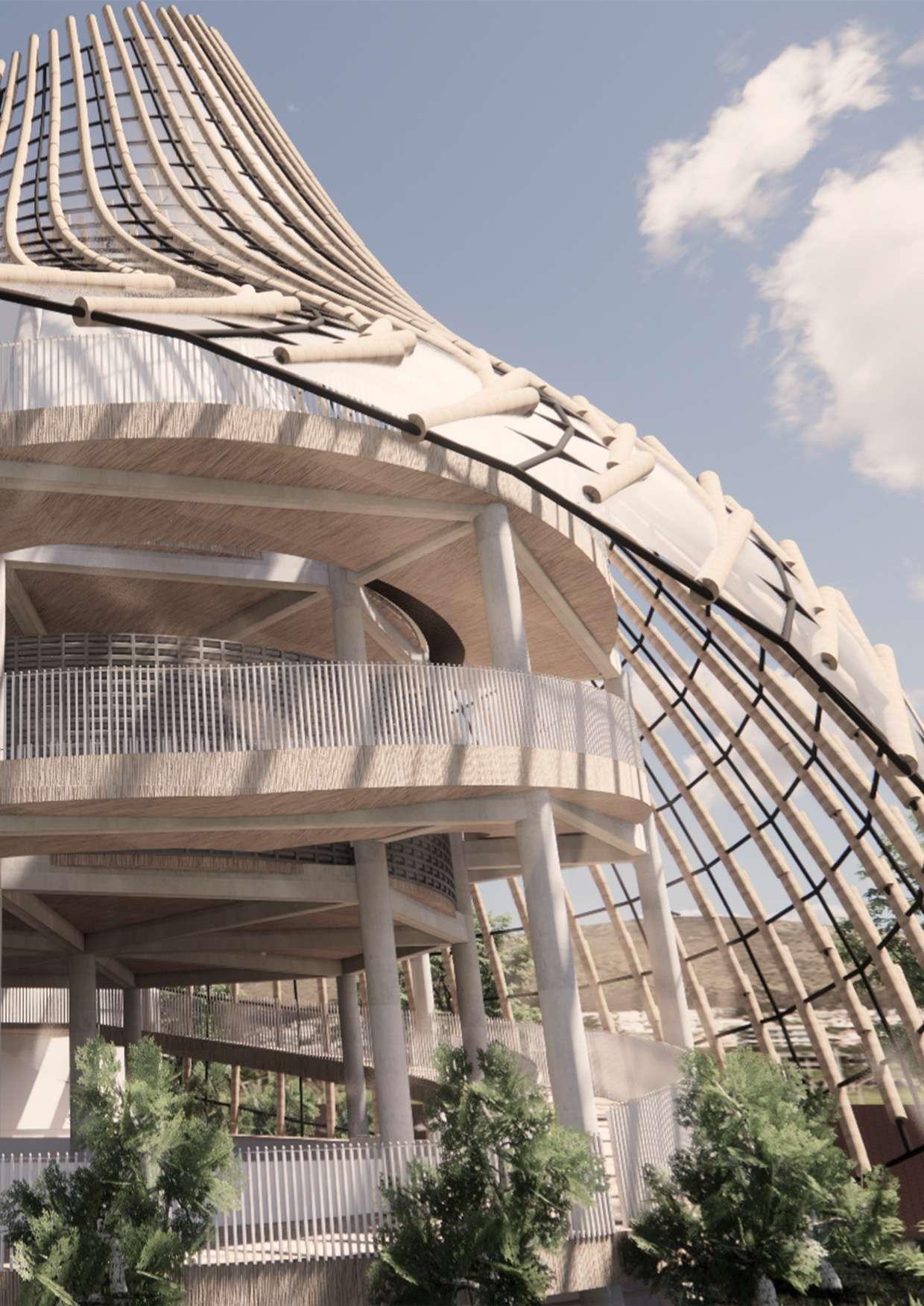
The typical architectural shape of a Sumbanese traditional house is depicted in this cultural gallery. The exhibition focuses on the application of Marapu's philosophy and concept Marapu is linked to the Sumba people's belief in respecting their ancestors Traditional architecture, solar shading, and spatial programming are all represented in galleries This galley also features an indoor art performance space, exhibition space, and auditorium

Project Data
2020 / Art Gallery
Location
Sumba Gallery
Sumbanese Uma Mbatangu "Peaked House"
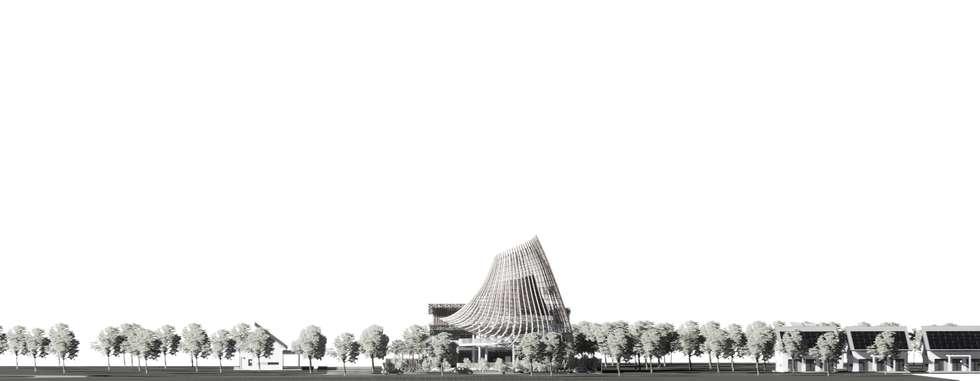
Abstract
Cultural heritage is the transmission of a community's way of life from generation to generation It is proof of human development and innovation Architectural heritage, or should we say Vernacular Architecture, serves as a bridge between the past and the present, telling stories about the past and depicting the evolution of any culture
Observation
The purpose of this project is to raise cultural heritage knowledge among the public, which will aid in heritage conservation and provide tourist and art enthusiast amenities With the intent of developing solar shading and incorporating traditional architecture into the design.
Check out the video Video
Sumba's people beliefs
The old Marapu religion, which includes both ancestor and god worship, is still practiced by the Sumbanese tribe
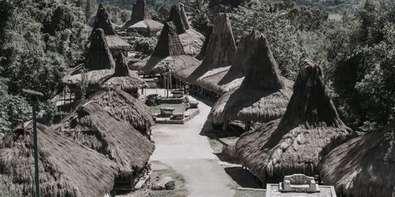
Traditional Sumbese rites, traditional places of worship (umaratu), traditional architecture, ornate carvings, and fabrics, as well as jewelry and weaponry, the philosophical heart of Sumbese cultural expression
The main attraction of this building is the Circular Ramp with a tall Core View to the Building can be viewed from JL MANDALA PERMAI VII & JL TRIMARAN INDAH 6
Main Road (CROWDED) = the trees can reduce noise to levels that allow normal outdoor activities to occur
Back Area Residential neighborhood requires privacy , to reduce the noises , it is blocked by the service area



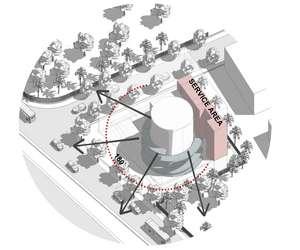
Car & Motorcycle = The access is from the Main Road ( JL MANDALA PERMAI VII)
Service = The right side of the site Main Road ( JL MANDALA PERMAI VII) is the entrance to the Service zone


Theoretically, the resulting path of the wind flow is spirals in an outwards direction from areas of high pressure. Therefore ,the form of the tube is such that it helps the air to flow smoothly
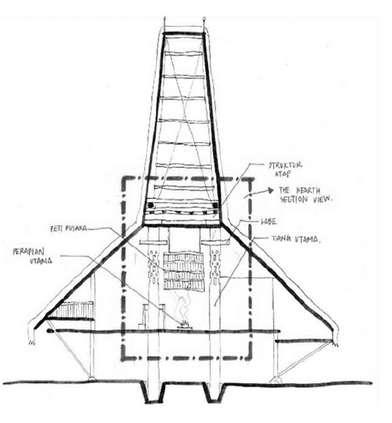


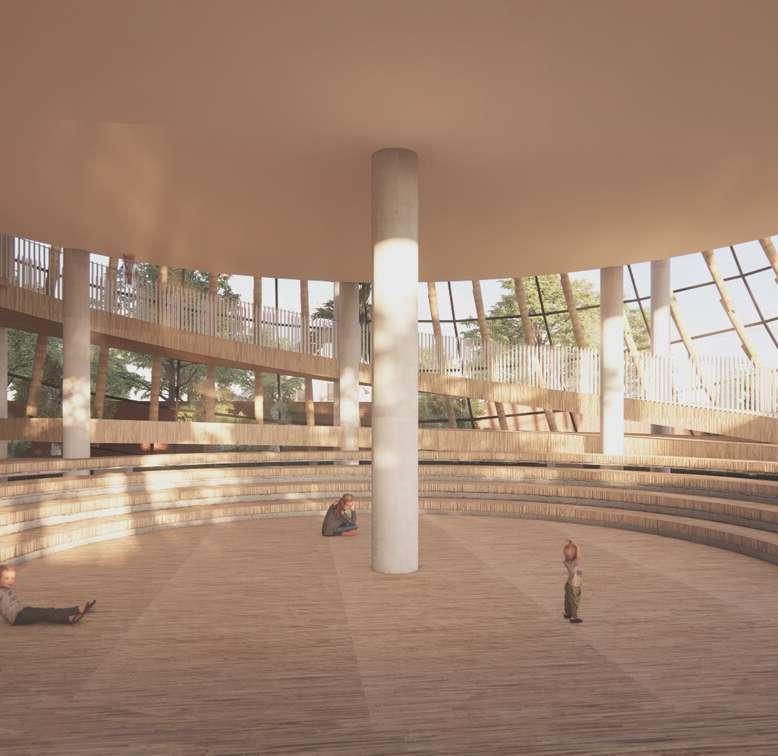
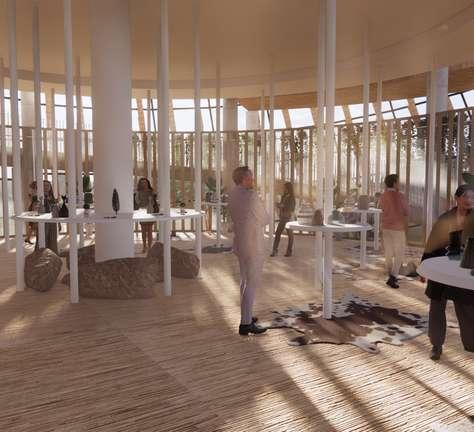
MAINSOLARSHADING
Aluminium
COLOUMN
Round Concrete Column 750mm
SKYLIGHT
Trituff Copolyester skylights
WALLS Conwood (wood Texture)
ROOF Solid slab of concrete capping
FLOOR
Conwood (wood Texture)
RAMPHANDLE
Aluminium
CIRCULARRAMP
Conwood (wood Texture)
SECONDARYSOLARSHADING
Aluminum Foam
CURTAINWALL
Storefront
CARRAMP
Concrete
BEAM
Concrete Beam
COLOUMN
Rectangular Concrete
BEAM
Concrete Beam
PILECAP Concrete Pile Cap Explode Structure
Inside the building, this exploded axonometry will depict the material, building system, and building envelope

Marapu is at the core of their culture, serving as a source of values and life philosophy while also having a significant impact on their daily lives. The ramp, also known as Marapu, is the gallery's major core Marapu is also something the people (native Sumbanese people) couldn't live without. They believe man is part of the universe and inseparable
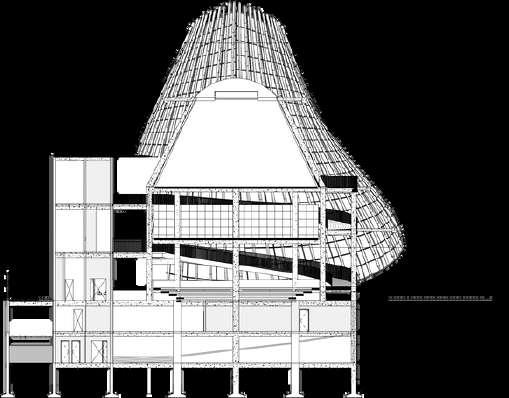

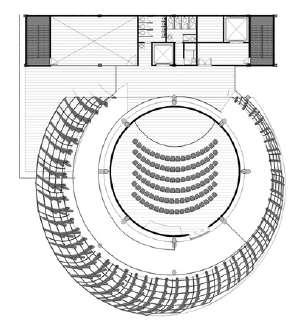
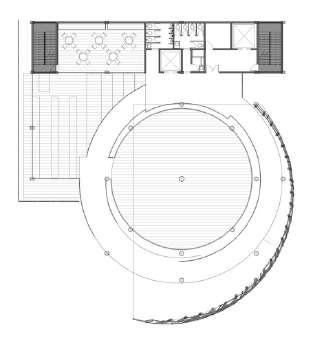

Solar Shading
Second Solar Shading
GRAVE STONE
Grave stones are always made big and majestic, apart from being a form of respect for ancestors as well as a reflection of greatness and the nobility of the owner
Traditional Architecture
Marapu is the original belief of the people of Sumba Some of the application on the gallery :
•PLAN
•PHILOSPHY OF RAMP
•PHILOSPHY OF RATIO
CORE
Marapu is the core of their culture as source of their values, life philosophy, as well as having a major influence on their lives. Inside the Gallery, there is a main core at the top of the roof so the main core of this Gallery is the Ramp (Stage and Entertainment,Exhibition & Auditorium)
RATIO
The architecture of the traditional Sumba house is not only interesting In terms of architecture which has a roof in the form of towering towers, but also from a cultural perspective The traditional house is a reflection of the cosmology (view of the world system), the beliefs and respect of the people of Sumba towards their ancestors. For the roof it has a ratio of 2: 3
RAMP
Historically, the attire of the adult Sumba community tend to be based on the level of importance as well as the circle of environment in an event rather than hierarchical social status.
Main Solar Shading
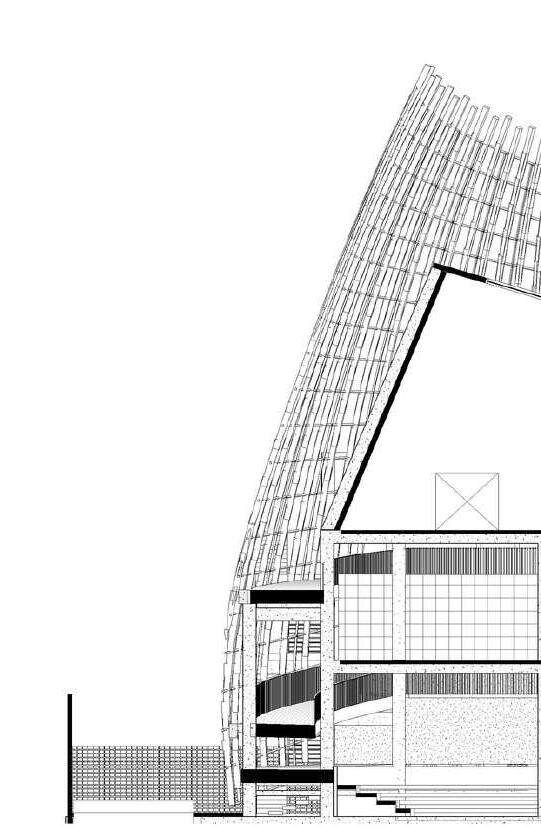
The concept of the main solar shading is the elements, such as the rafters, are made from bamboo cane
The UPWARD style of the bamboo maintaining the natural order of their original upright or source-to-flow to Marapu. It also provide completeness, strength, and spiritual power

Shel-lo
Indoor Exhibition
An architecture show with eight mockups is on display at the Bamboo Pavilion The design of this show features eco-friendly materials such as bamboo and gravel The massive parametric design of this show attracts a large number of visitors
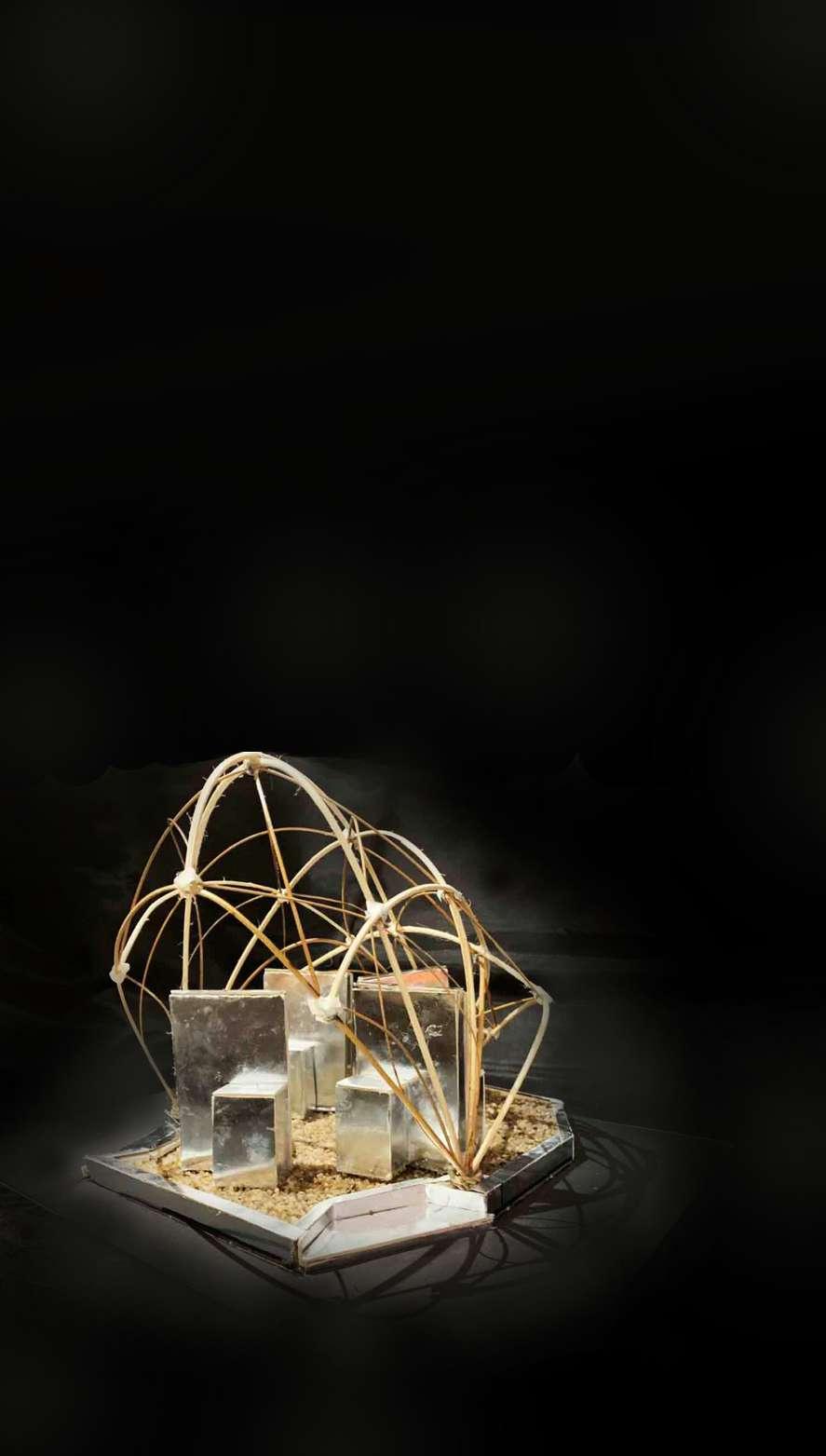
Project Data
2019 / Exhibition
Location Site Area
Indoor Exhibition Shel-lo
Abstract
Interactivity in an exhibition means that both people and architecture have agency tailored discussions between them and their visitors.
Observation
The focus of this exhibition is to look at emerging flexible and forms of construction technology as well as fresh design ideas
The structure must also be lightweight and prefabricated for ease of manufacture.

Bamboo Pavillion Small Exhibition
Universitas Bina Nusantara, Kampus Anggrek 25 sqm
3d DrawingConcept
Structure Overview

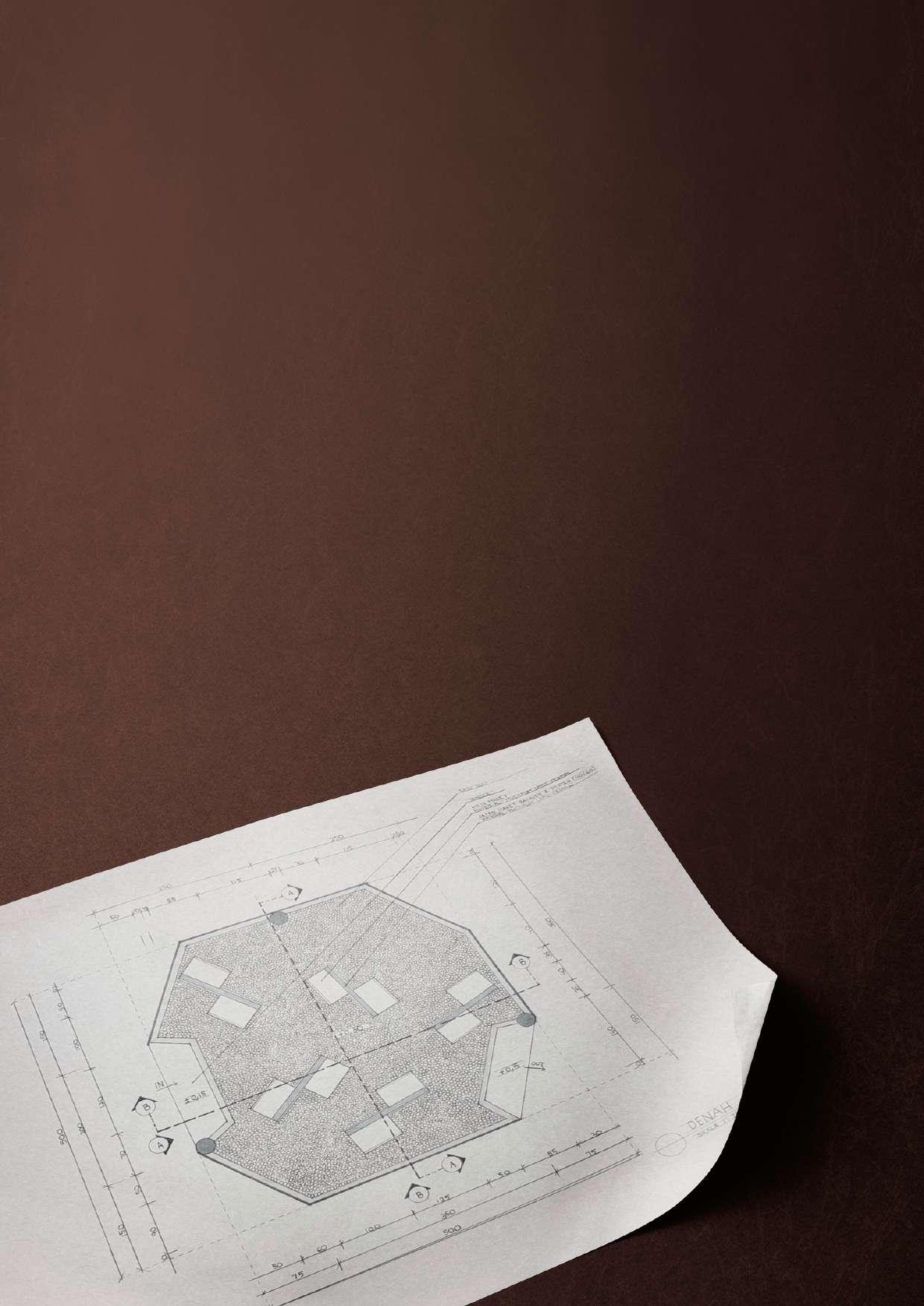
Details
A gravel stone, which is a very popular item nowadays, is used to create dimensionality on the floor inside the exhibition. The mockup table's mirrored surface provides the sense that the mockups are floating
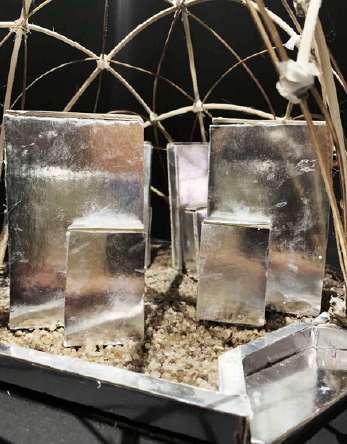
Elevation
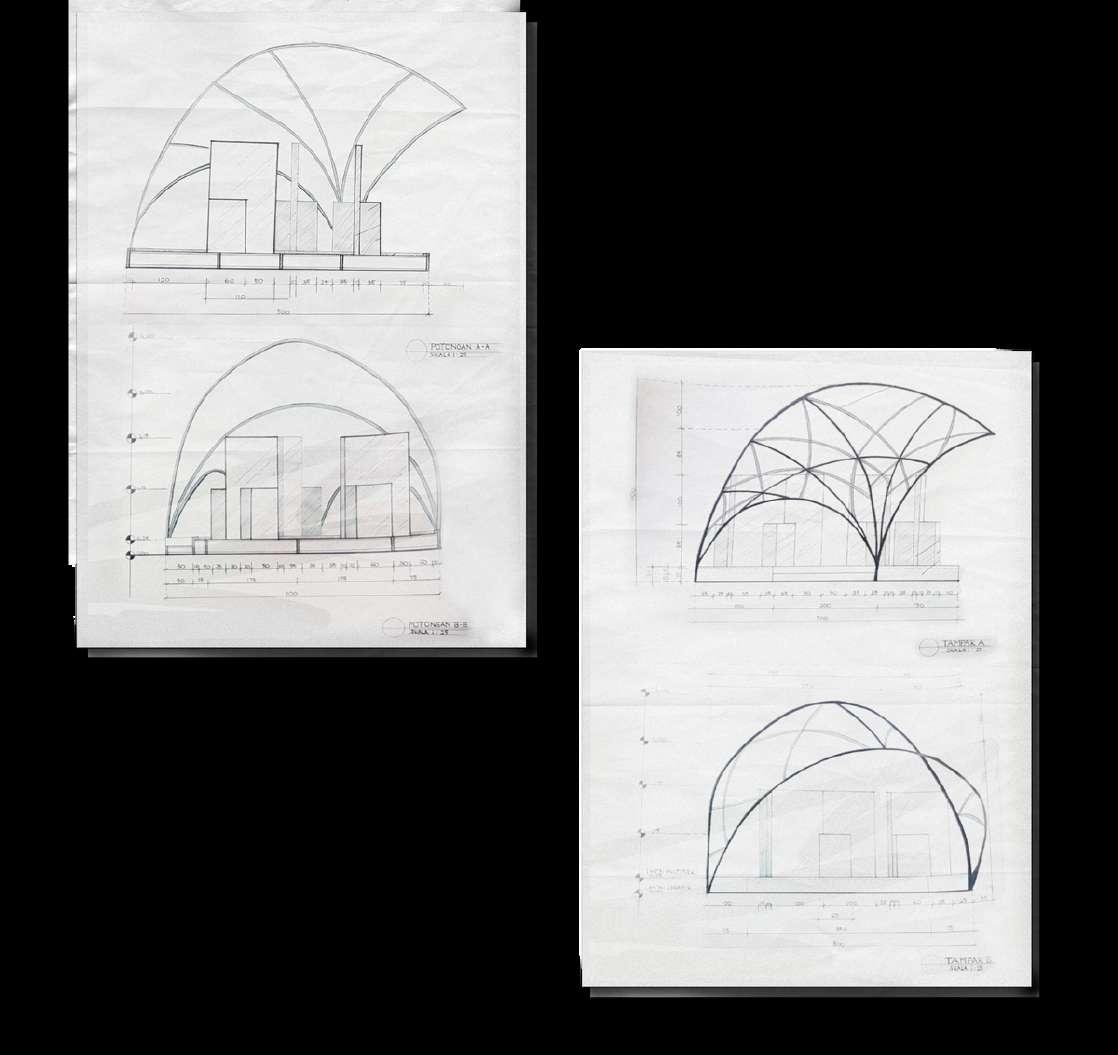
Section
The bamboo construction and hollow steel foundation are represented in this section of the exhibition
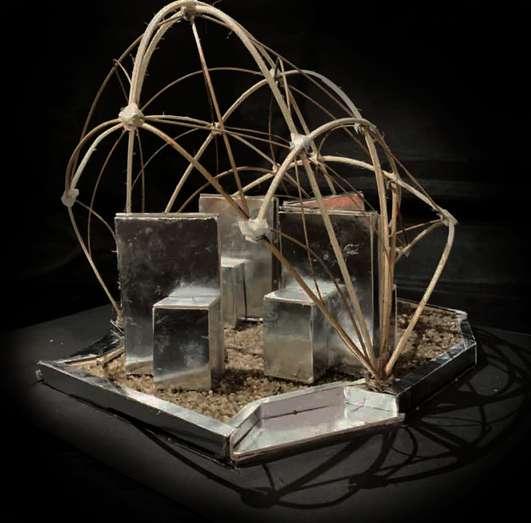
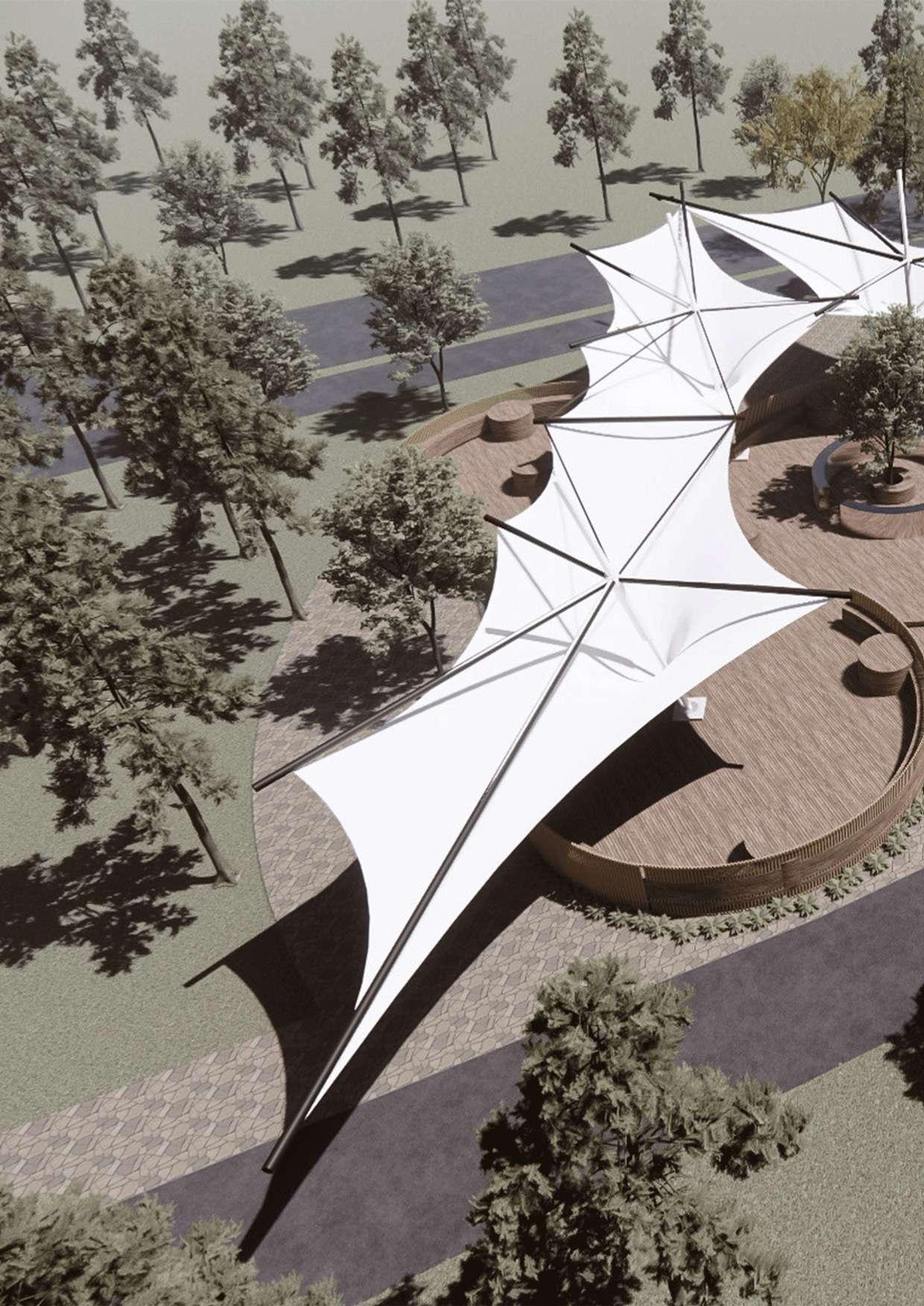
2020 / Outdoor Location Site Area Idea

Forest
Mobile events (Flora & Fauna Exhibition) Outdoor Exhibition
TAMAN WADUK PLUIT JAKARTA 1180m2
This concept took an image of a bat, where: the basic shape it is just a small bat wings, Whereas the basic form, it is mirrored into a bigger shape but still resembles a bat
Load Analysis & Work Force
Compression Force
Steel masts transfer weight of the structure to the temporary footplate
Cable Tension
The cable tension works by keeping the steel masts (support mast/webbing) forces through pre-tensioning.





Fabric Tension
The fabric is pre-tensioned pulled by the steel masts (support mast/webbing)

Uplift & Downward Wind
Uplift Wind is blocked by the below points of the tensile structure


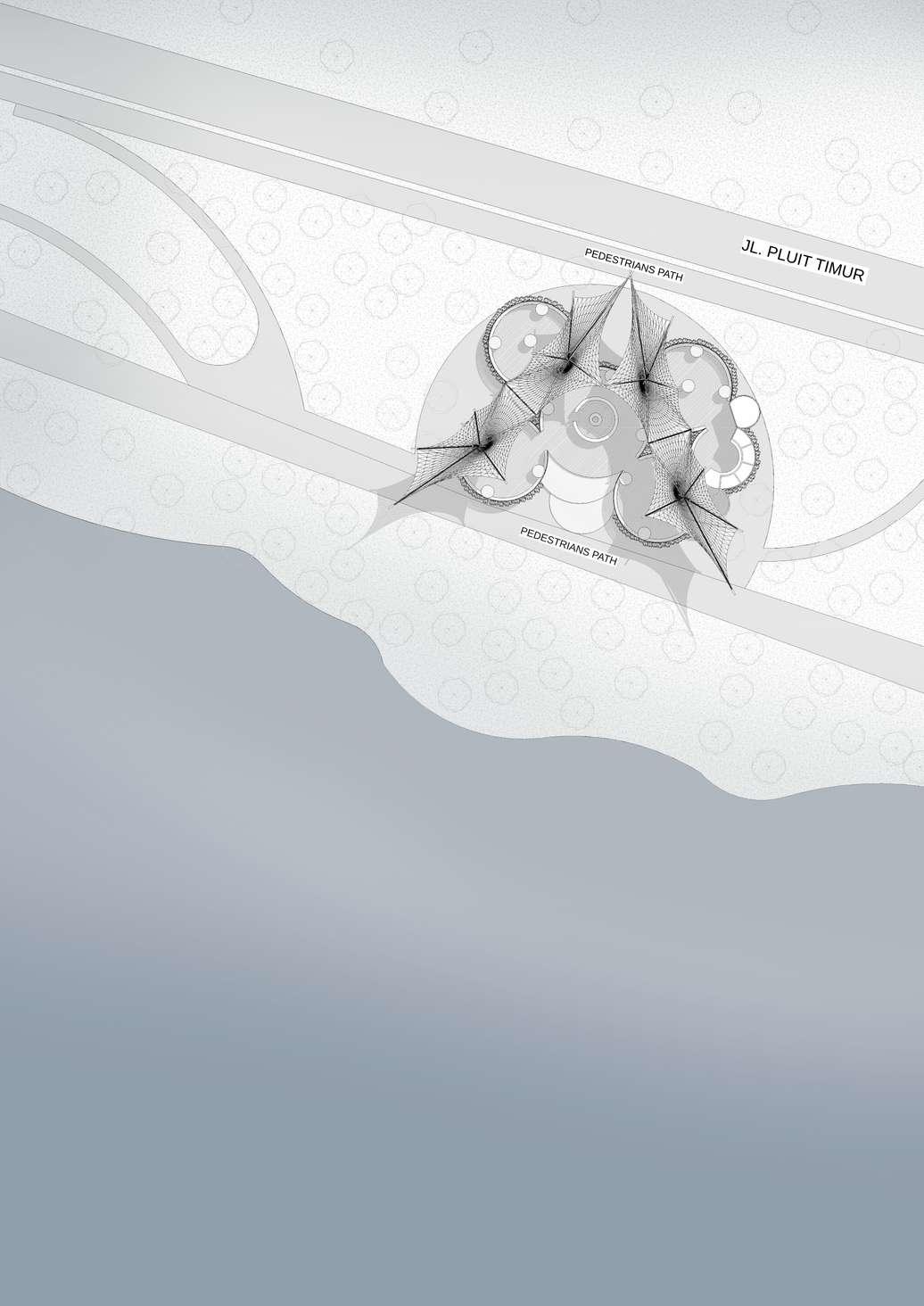 Front View
Side View
Section 2
Front View
Side View
Section 2

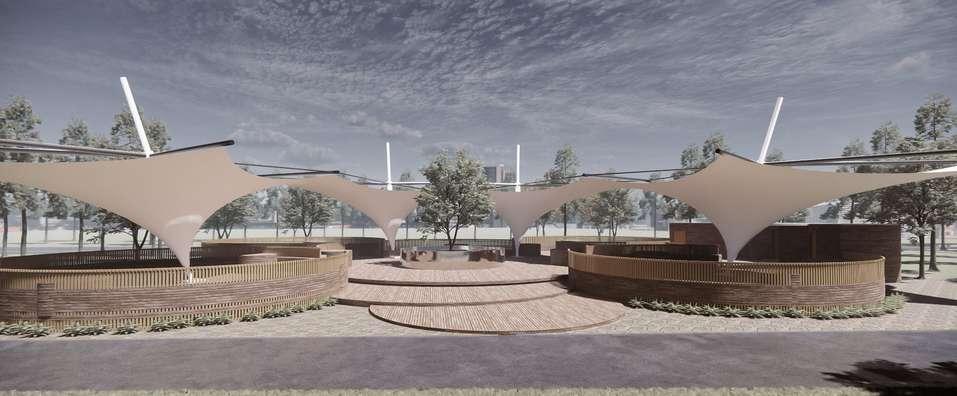
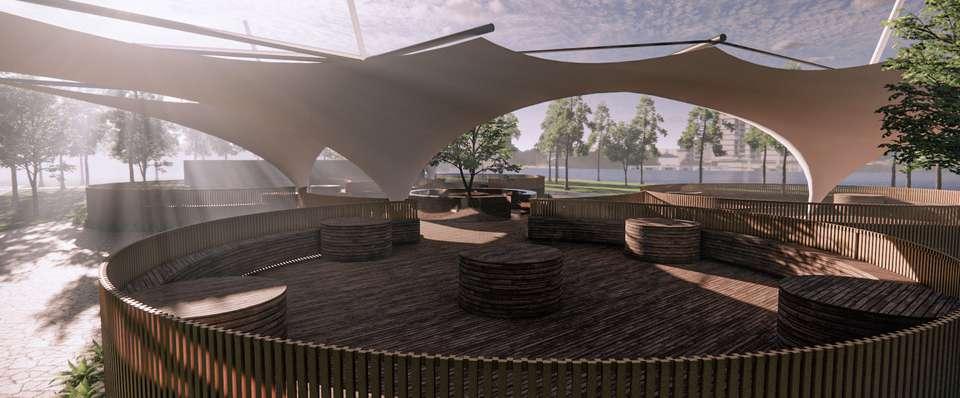
The MEER
Four Star Hotel
The hotel's appearance is reminiscent of ocean waves. Many IndoEuropeans believe in a great sea or river surrounding the planet Meer is the German word for 'sea ' Outstanding first impressions are the cornerstone of all great visitor encounters This hotel's initial impression is its wave appearance, which evokes ocean emotions
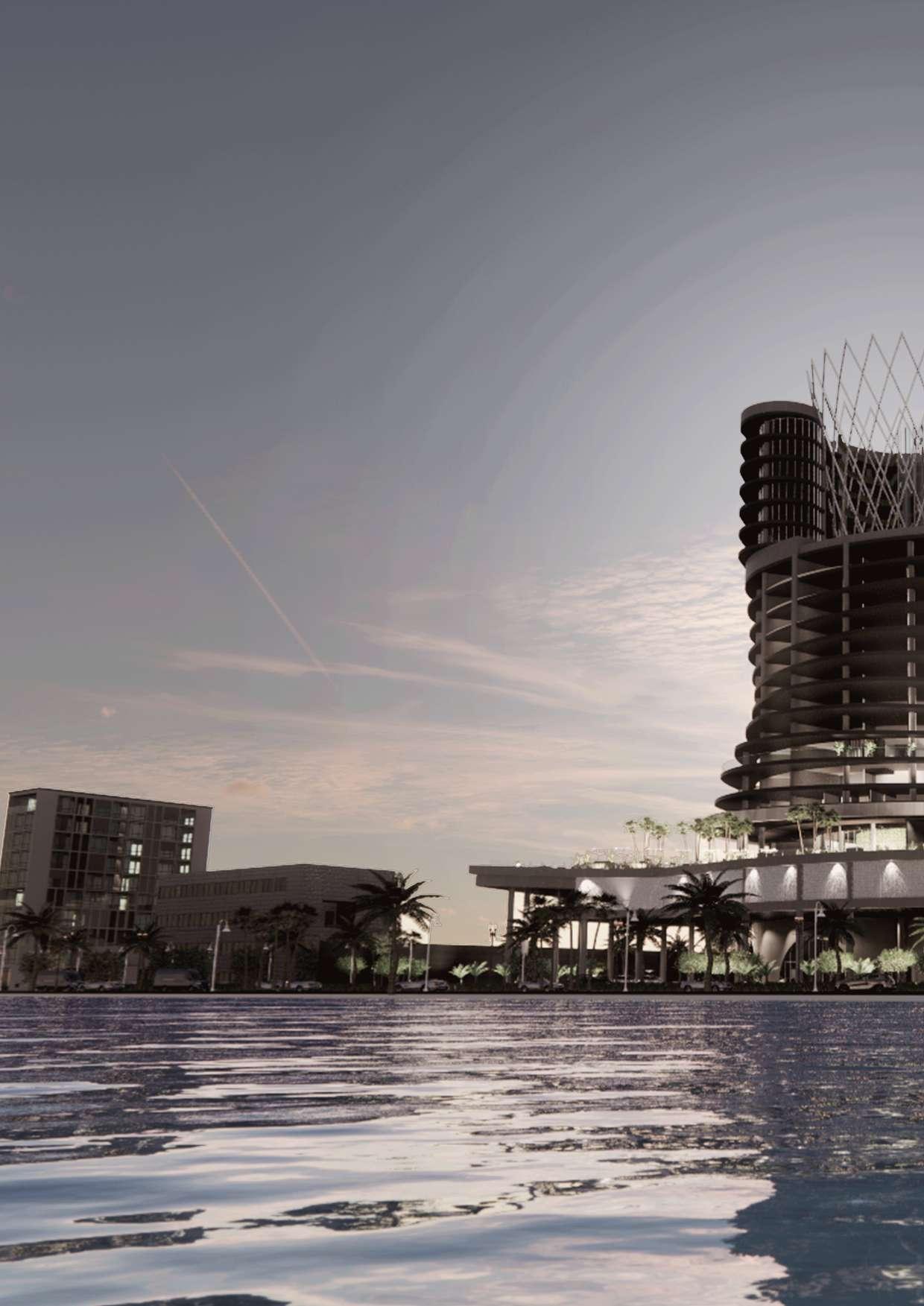

The Meer
Abstract
The project aims to boast of Jakarta City Being Planned is a long-term project to realize the vision of Ancol as a theme park a major in Indonesia Moreover, the company is owned by the DKI Provincial Government which aims to advance the capital city.
Quality Objective
Develop a four-star resort hotel that meets leisure needs. The design is in line with the requirements The plan adheres to the structure and systems of the building. The design takes into account the context in which it is placed. Water management is accounted for in the design

Worksheet detail
Link
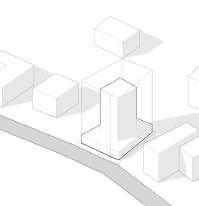





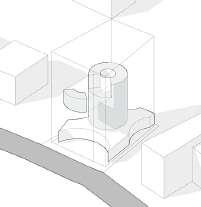
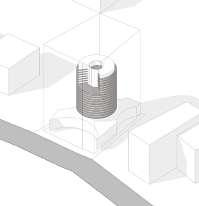


This hotel strives to be environmentally friendly, with features such as cross ventilation and rainwater collecting Inside the building, the bracing structure design is unique
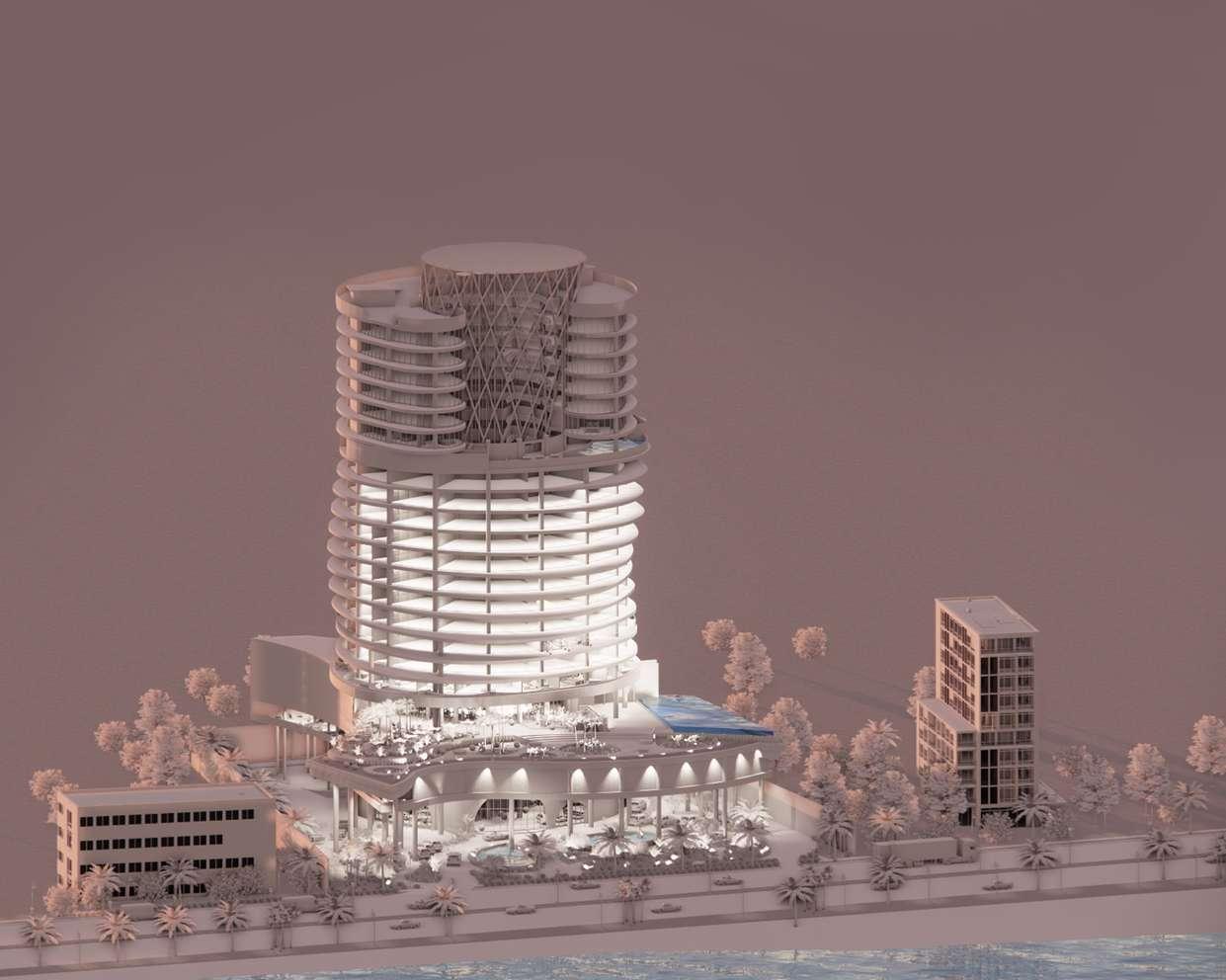
Structure Overview



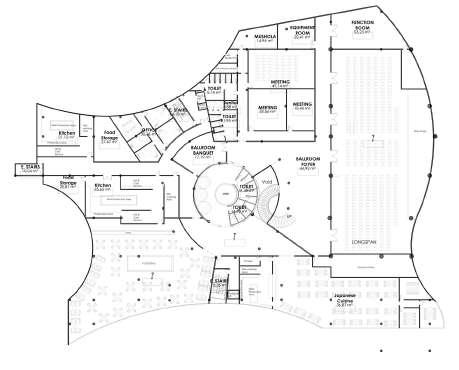
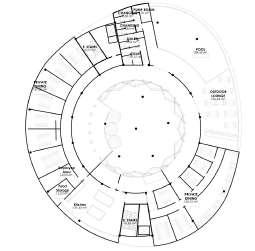

BRACINGCORE
UPPERSTRUCTURE
MIDDLESTUCTURE





Sustainable Aspiration
SUNSHADE
The extruded facade fins provide sun shadingwhilestillallowingdirectsunlight
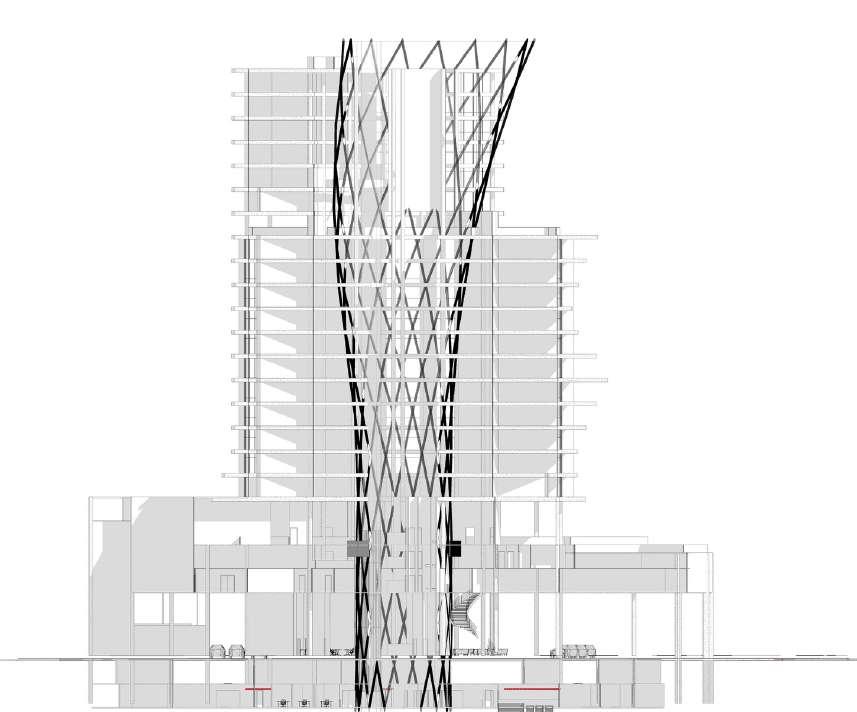
Rain Water Harvesting
RAINWATERCOLLECTION
Rain water is collected and treated onsite thenstoredforfutureuse
GREENROOF
The green roof helps to clean and filtrate therainwater,whilereducingheatgains
NATURALLIGHT&VENTILATION
The bracing system allows fresh air and natural light into the center of the building Plantingsimprovetheairquality
CHIMNEYEFFECT
The central atrium provides passive ventilationthroughoutthebuilding,operable louvers at the top allows warm air to enscape

CROSSVENTILATION
Single loaded corridors allow cross ventilation through the housing units Providinng natural air flow & temperature regulation
EXPLANATION :
Rainwater harvesting works by separating the area into three zones
1 GROUND TANKS
There is a storage area for the rainwater in the basement-2 floor zone. The water will flow upward through the pipe
2 4th FLOOR WATER BASIN
In the 4th-floor zone, some of the filtered water will be stored in a water basin The water will flow upward through the pipe
3 ROOF TANKS
The water will be purified and kept in the roof zone before being used as toilet flush water disposal on floors 16 to 23 The pipe will flow in a downward direction
HVAC System
COOLINGTOWER&CHILLER
TYPE OF HVAC
In this building, I used the HVAC system type FCU (Fan Coil Unit)

FCU (FAN COIL UNIT)
In which the system FCU is used, there is no need to free up space for an AHU Room H d the FCU work?

ROOMSHAFT(ACPIPE)

d water are linked to the MAIN SHAFT and then distribute it to FCU unit in This type does not require a duct, allowing the ceiling to be freely suites room section)
es not require a duct, allowing the ceiling to be freely opened m section:



M DETAIL SECTION FCUunit
BLUE(CHILLERATAUWATERSUPPLY)
RED(RETURNPIPE)
g uses a Fan Coil Unit system with two pipes water system U)
system using Fan Coil Unit which is classified as e system requires the main components, namely coil, sometimes a heating coil and chiller are also
tem with two pipes as cooled water or hot water.
as a chiller or water supply, ipe as a return pipe
ORWATERSUPPLY PIPE
ROOMSHAFT MAINSHAFT
This hotel has its own uniqueness, visitors can come and stay at this hotel with a spectacular view, both indoor and outdoor The view is an important aspect of this building where there is an Atrium that is equipped with an elevator capsule. In addition, the sustainable aspiration of this building raises the aspect of rainwater harvesting with a gutter system


ADC
Interior Apartment
Using a Simplistic color combination and Art Deco-inspired shapes, the ADC's design is inspired by the style Loft apartments are highly sought after in Indonesia's real estate market Spacious empty spaces in lofts are still a popular design choice in today's design.
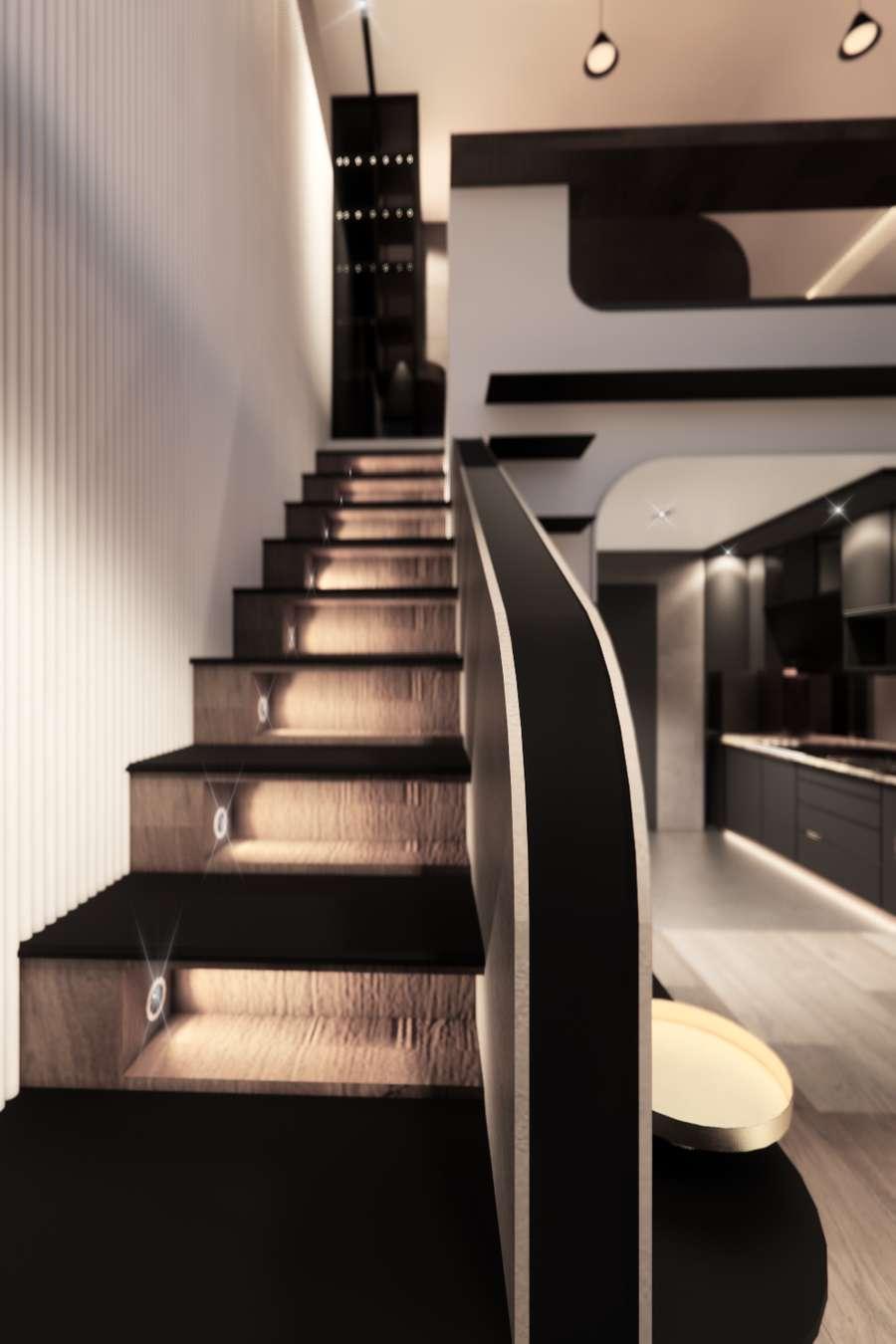
A.D.C
The series includes a novel art deco armchair, living room, and pantry settings, all designed with open areas in mind While maintaining the luxurious and sophisticated look, ADC is meant to be in conversation to create pleasant places for leisure, relaxation, and socializing. Color alterations were given special attention, with the option of creating a monochrome of grey-like and ma

To give some geometry to the facade area, a trapezoidal shape is included. This creates a little inside garden by allowing light to enter the space

Color Palette Material
There are three types of colors that are complimentary to these high-shine metallic or black Deco embellishments and are close to today's norm
The stunning art ornamentation elevates the Art Deco components such as the gold linear accents and geometric wall
Floor Finishes

Taco Vinyl TV 502 hampton
Size : 152,4 x 914,4 mm
Wall Decoration
MCM Wall Granite
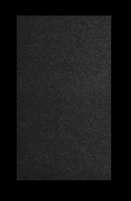

Size : 770x370mm
Wall Finishes
LEGANZA STUCCO FINISH STC - 240
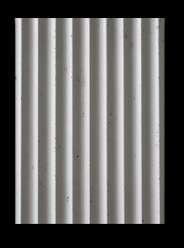
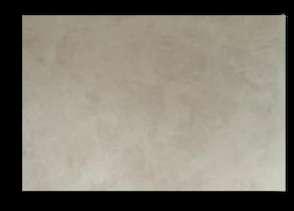
Color 006 Pigeon
Wall Panel
Wood Panel fin solid sungkai wood (white dove) 90x10xH:230 cm
Furniture Finishes
TACO HPL
TH 003 D BLACK DOVE
PendantLight
TVArea
WallPanel
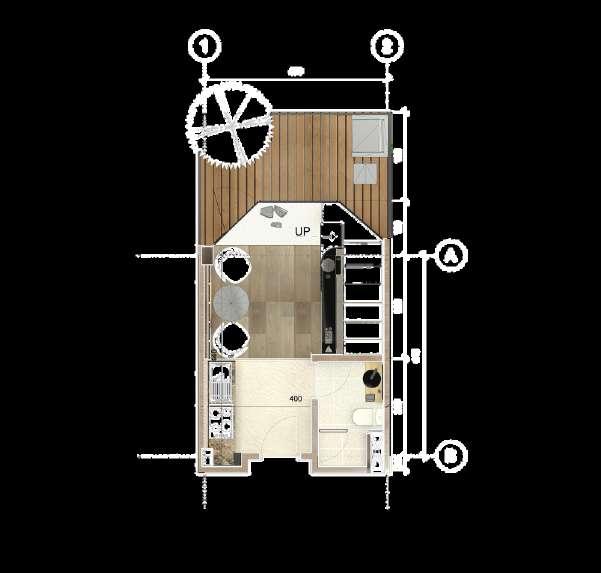

Mirrored Table
Bed Table
Entrance Door
ToiletDoor
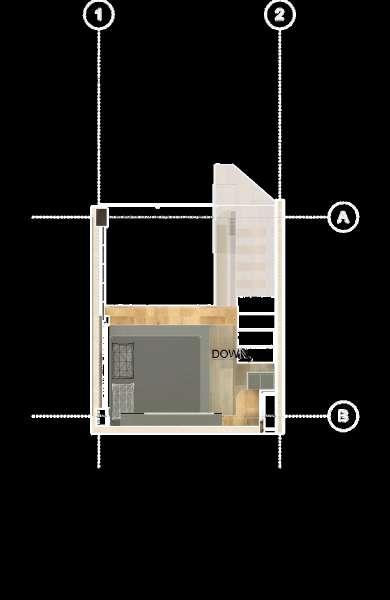

When it comes to the bedroom, it's a custom-made package of pieces that includes every piece of furniture, mullion, and partition. In this section, the general lighting is cut off. There are several accent lights in this unit, which employs dim illumination (50 lux) The gloomy color scheme creates a serene atmosphere The unique floor arrangement and architecture of the ADC loft enable its residents to benefit from the advantages of togetherness, flexibility, and timeless beauty



Detail Furniture Link



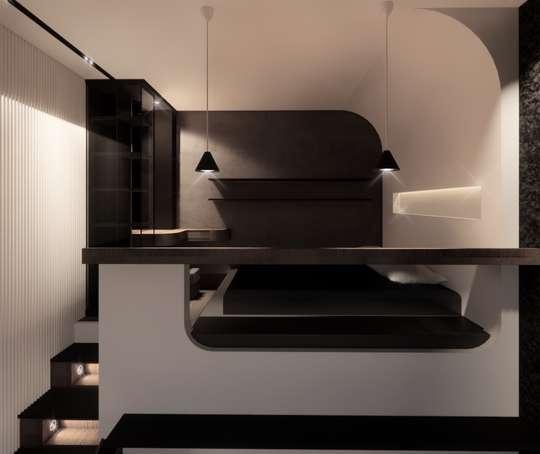
Detail
Poster Link
Poster
IDECA

Smart Home Store
Using a Simplistic color combination and Art Decoinspired shapes, the ADC's design is inspired by the style. Loft apartments are highly sought after in Indonesia's real estate market Spacious empty spaces in lofts are still a popular design choice in today's design
Ideca

This building aims to develop a smart home shop with a demonstration space where visitors may experience smart home technology firsthand We created an all-white interior in order to create a welcoming retail area and to announce the new use of the building to the passers-by



Concept
This smart home stores is divided into four sections All the smart gadgets are on display in the first Zone, which is a retail area Conceptually, the second Zone is a "living room" where individuals may experience the simulation. The rear portion of the store is an open area where all of the employees are able to work together. As a cinema area, a projector is installed on the mezzanine

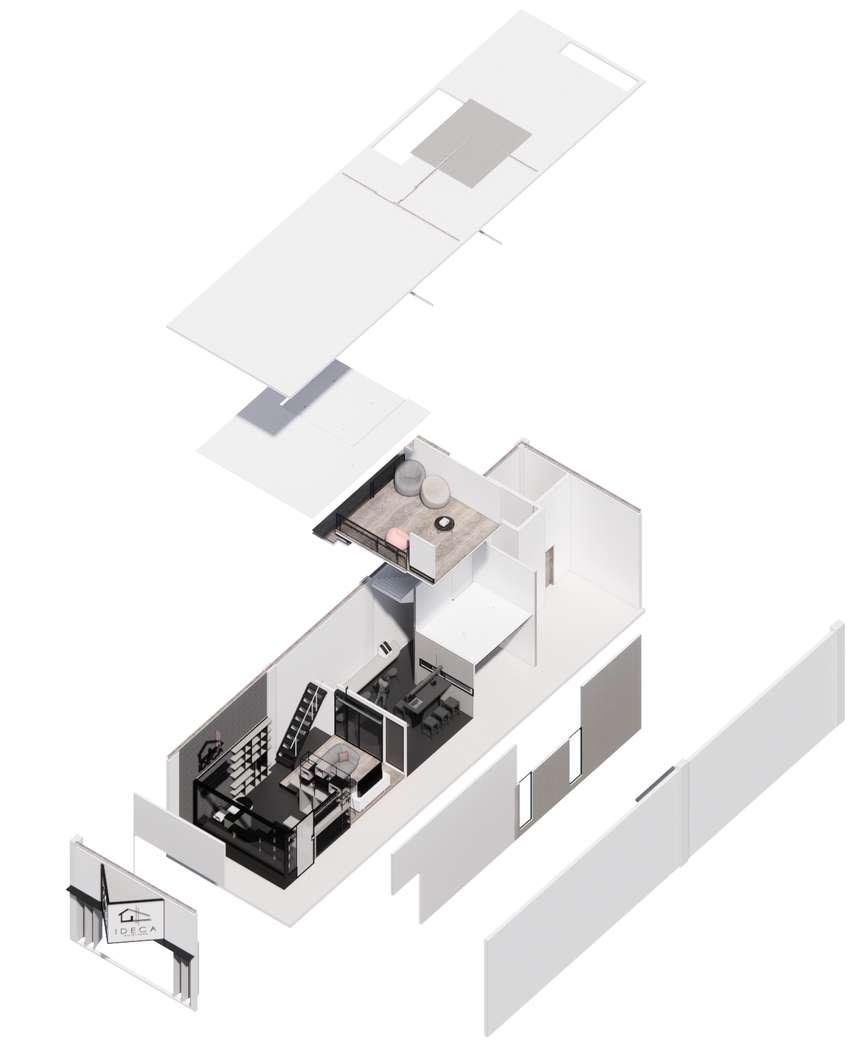
Construction Progress
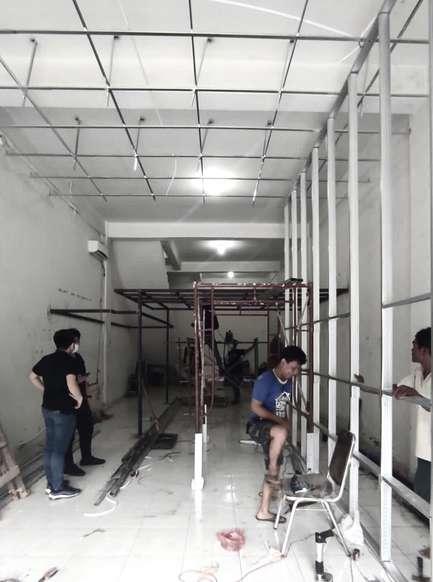

Beginning on October 4, 2020 and ending on December 19, 2020, the project is accomplished. After only three months of hard work, the design was completed



Material
Floor Finishes
Vinyl Avoli Oak
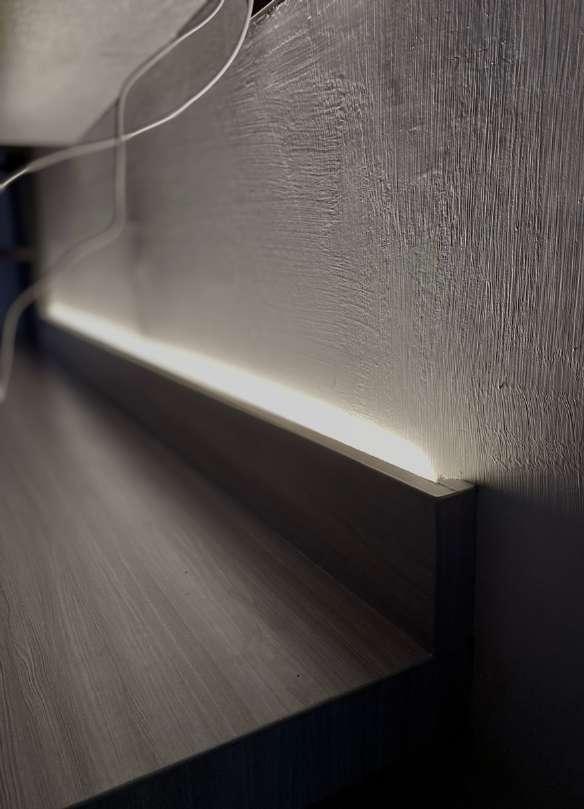

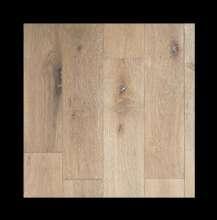
Size : 152 4 x 914 4 mm

Furniture Reception Finish
Vinyl Grey Marble


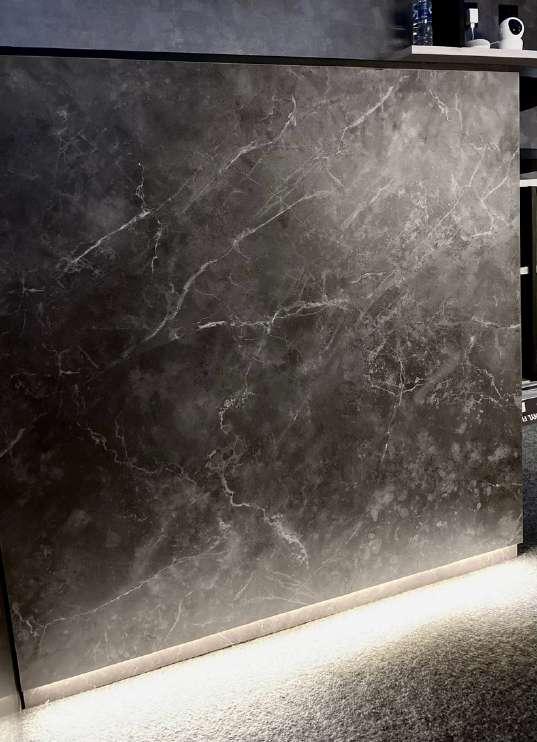
Furniture Finishes
HPL Freya Wood
Floor Carpet
Carpet Tile

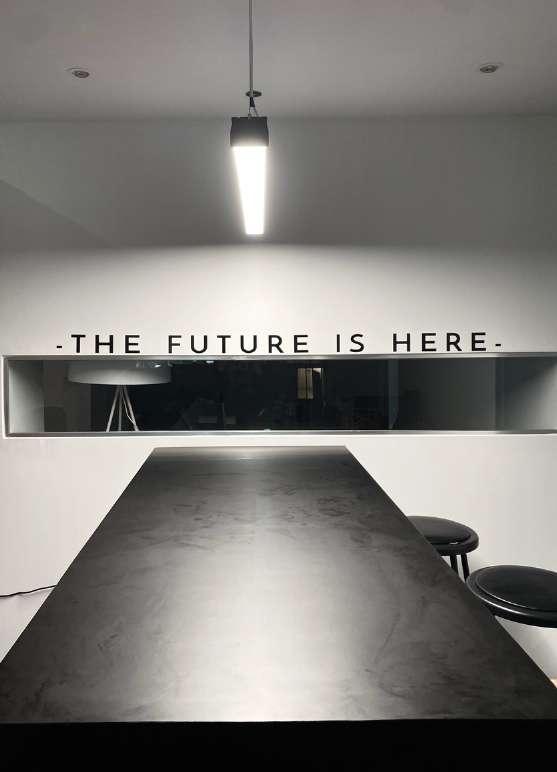



Furniture Drawing
Smart Home Store
Concept
This building aims to develop a smart home shop with a demonstration space where visitors may experience smart home technology firsthand We created an all-white interior in order to create a welcoming retail area and to announce the new use of the building to the passers-by


P O R T F O L I O P O R T F O L I O P O R T F O L I O P O R T F O L I O

