Disclaimer: by no means is this book finished, I just wanted to showcase my work and time here at the SoA.


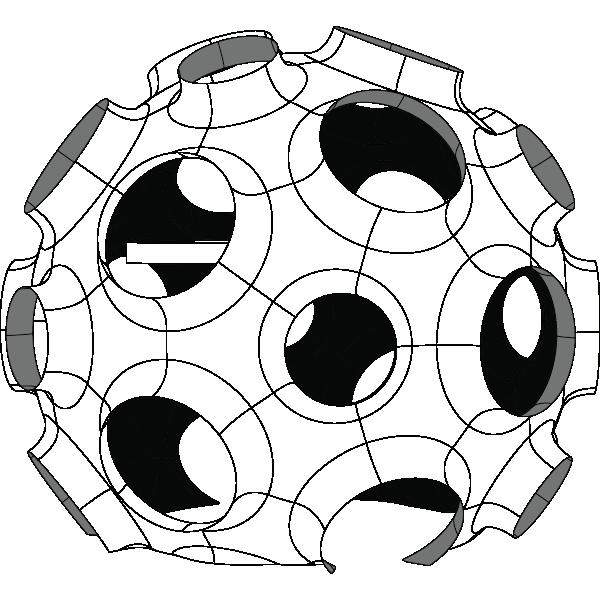
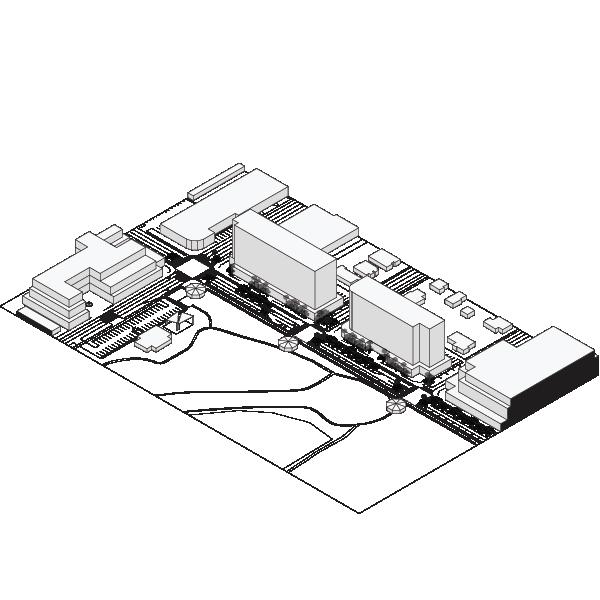

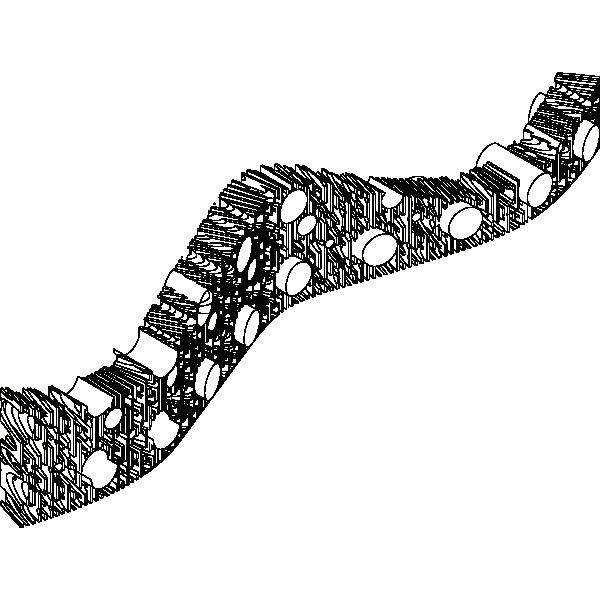


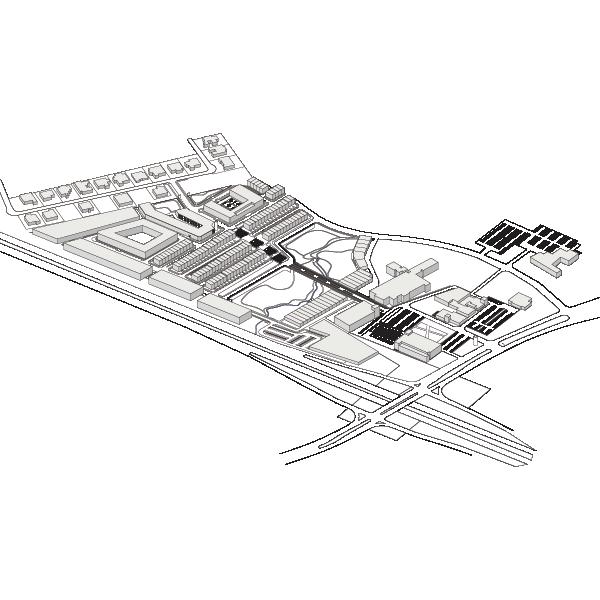

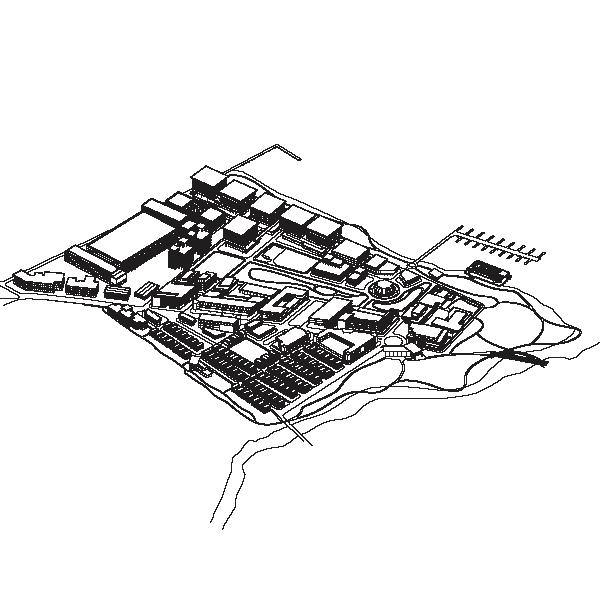


Disclaimer: by no means is this book finished, I just wanted to showcase my work and time here at the SoA.












During the short time of this project, I learned about Buckminster Fuller’s “Fly’s Eye Dome” by retracing the shape to its basic polyhedron, known as the “Icosahedron”. This shape is derived from a specific subdivision of the Icosahedron, and the geodesic shape demands a higher level of precision and 3-dimensional understanding of pure geometries. After recreating the “Fly’s Eye Dome”, I dismantled the shape to create an “Assembly Manual” - a descriptive booklet with analytical drawings which narrate its composition.
For my proposal, I created a cabin - an interactive sculpture which could be deployed anywhere in the world. With numerous penetrations, users can essentially have a 360 degree view as they spend their time outdoors. ultimately, I would hope that users would reconnect with nature, the people they bring with them, or if they are alone, reconnect with themselves. This sculpture could be applied in numerous scales, but for this project, I imagined it was an average adult size.
ARC 615: Advanced Visual Representation | Professor Juan Manuel Yactayo, Larisa Sherbakova, Sophie Juneau Alexis Pagano | Fall 2021 | 2 monthsRichard Buckminster “Bucky” Fuller was an American architect, inventor, environmentalist, and visionary. He was best known for his revolutionary ideas regarding how to improve the quality of life for the human race.
After WWII, Fuller focused his attention on how to vconstruct a shelter so lightweight, it could travel through the air, thus giving way to the idea for the geodesic dome. The principle that a triangle is two times stronger than a rectangle, is what directed Fuller’s attention and led to his discovery that if a spherical structure was created from triangles, it would have unparalleled strength. The geodesic dome was based upon this idea and you could “do more with less.” Eight times more volume, unparalleled strength, and the materials and costs cut. The domes were highly efficient as well due to the interior atmosphere being able to circulate air and energy without obstruction.
Later, Fuller began to work closely with engineer and surfboard designer, John Warren. They experimented heavily with fiberglass, which was a fairly new material at the time. They started building and experimenting with the geodesic dome to produce a new dome with circular openings, similar to a fly’s eye lens, thus coining the name Fly’s Eye Dome. This would allow light and air to enter without compromising the structural integrity. By 1981, three prototypes had been developed, a 12-foot, a 24-foot, and a 50-foot version.








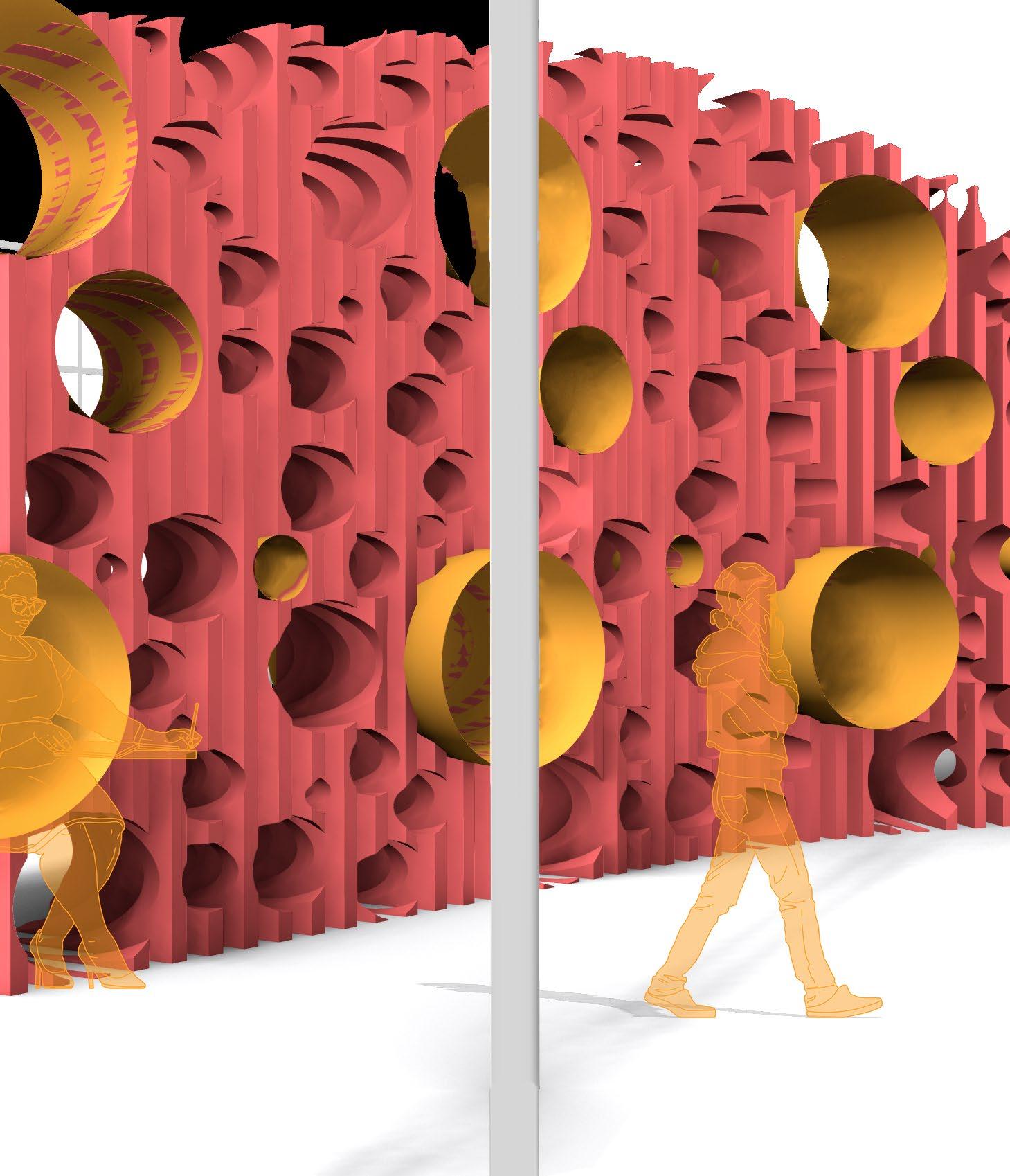
The Thomas P Murphy Design Studio Building is one of many architecture buildings located on the campus of the University of Miami. What differentiates the Murphy building is its bright, open floor plan which helps cater to the needs of every architecture student. It is home to first year undergraduate students as well as first year graduate students. With numerous people utilizing the building everyday, at all hours, the building can become overwhelmingly loud and hectic.
A new wall is being proposed in order to facilitate movement, diffuse noise, and create a separation of spaces to the left of the main entrance to the Murphy building. The Murphy building has been analyzed to find the ideal location for said wall. The Wall is inspired by a repeating circular pattern from the module of the Fly’s Eye Dome. The Wall is permeable so that users may see through and still feel connected upon entrance to the building. It also can allow light to permeate throughout the building. Specific circles within the pattern have been chosen to be tubes so that users may glance directly through The Wall and also in some instances, be a seat for reflection, rest, and creative space. As users begin at the entrance, they will also notice The Wall getting progressively shorter so that it creates an easy transition of spaces at the end.
 Manuel Yactayo, Larisa Sherbakova, Sophie Juneau Alexis Pagano | Fall 2021 | 2 months
Manuel Yactayo, Larisa Sherbakova, Sophie Juneau Alexis Pagano | Fall 2021 | 2 months
After reviewing these conditions, the proposed wall will be placed along the left side of the primary entrance of Murphy. The initial proposal shows a smaller wall, but after further analysis, the wall has been extended further.







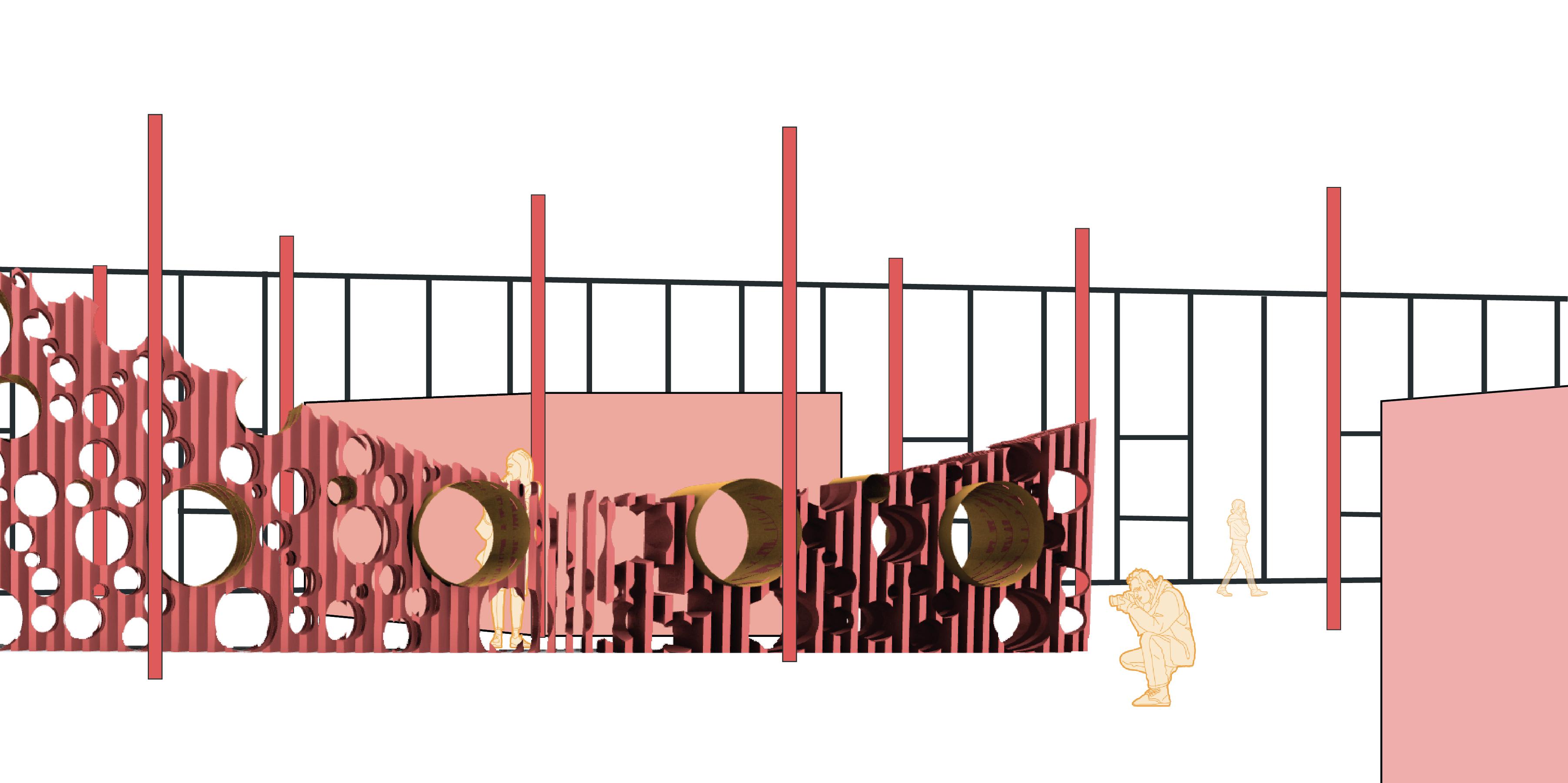

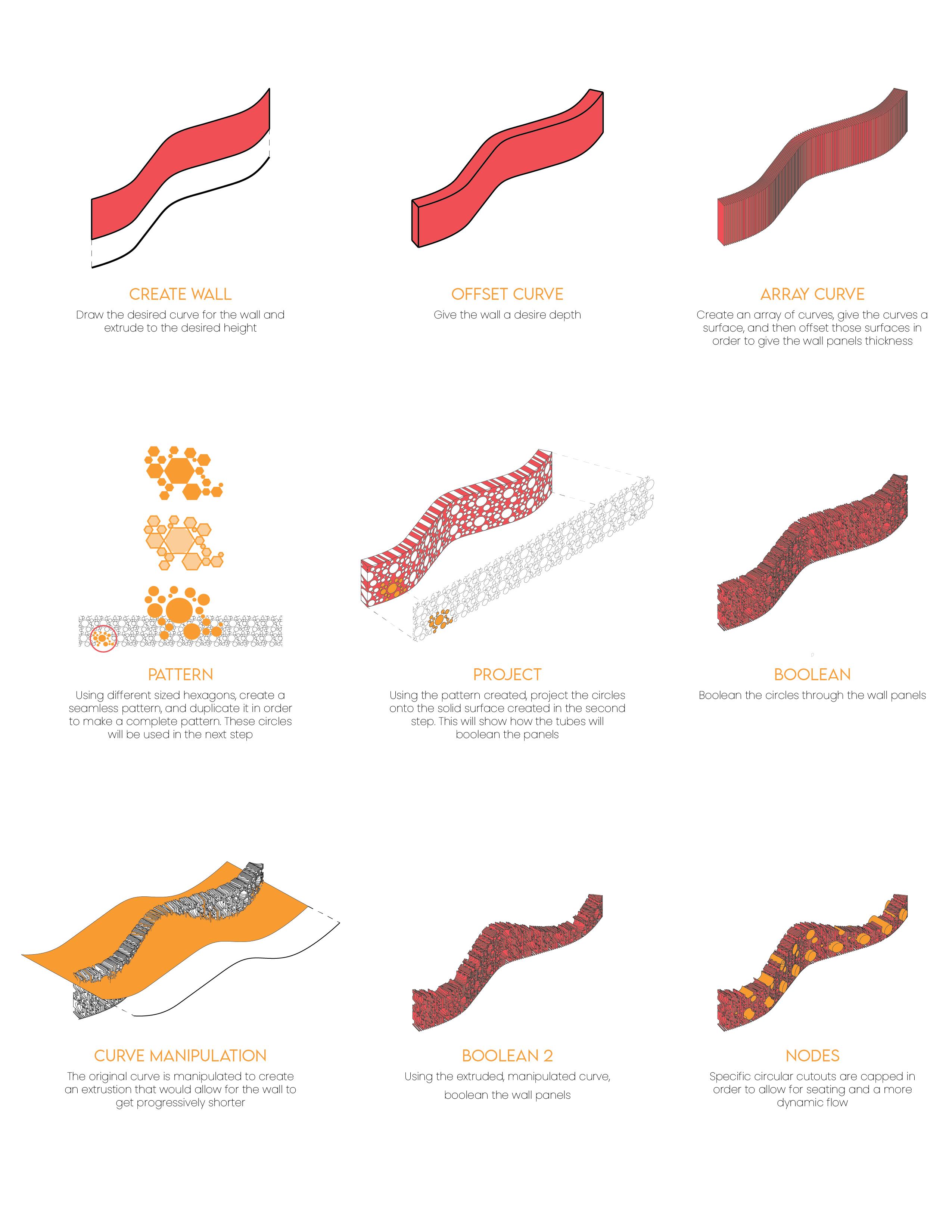
Section a-a


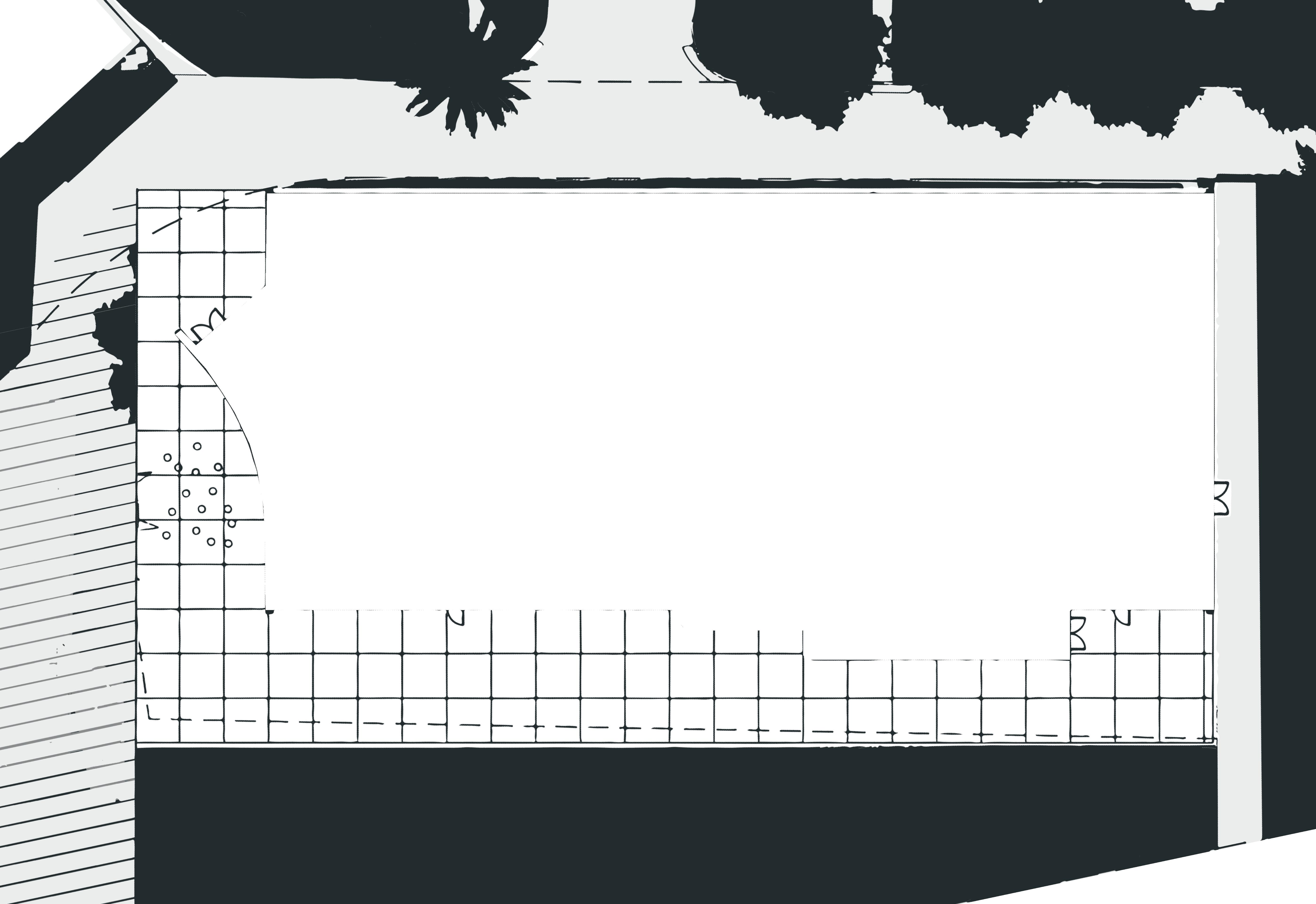













 Section a-a
Section b-b
Section a-a
Section b-b

The current West End Lots are void of any programming. Aside from the existing skate park, the numerous parking lots, and the palm trees scattered about, the lots are poorly lacking in what could be the next great Lincoln Road. The highly sought after, eight empty lots, sit nestled just across the street from the up and coming, beautiful North Shore Park, the beach, and not far from the Tatum Waterway.
For this project, the studio was asked to develop a master plan framework for development and other improvements to the Lots. Building character and scale, street and circulation paths, public vs private realms, open spaces, housing needs, and parking were all taken into consideration. The master plan was to be an integrated, comprehensive design that would make a comfortable setting for the prize destination of a new mixed-use area where historic buildings thrive. The second part of this project focused on developing one lot out the eight that we found to be our most favorite.
Overall, this project aimed to define and achieve the full potential of this area. In its design it hoped to bring the powerful draw of the edge of a city into the everyday experience of residents, workers, visitors and students.
ARC 607: Graduate Design Studio | Professor Juan Calvo Alexis Pagano | Fall 2021 | 5 months





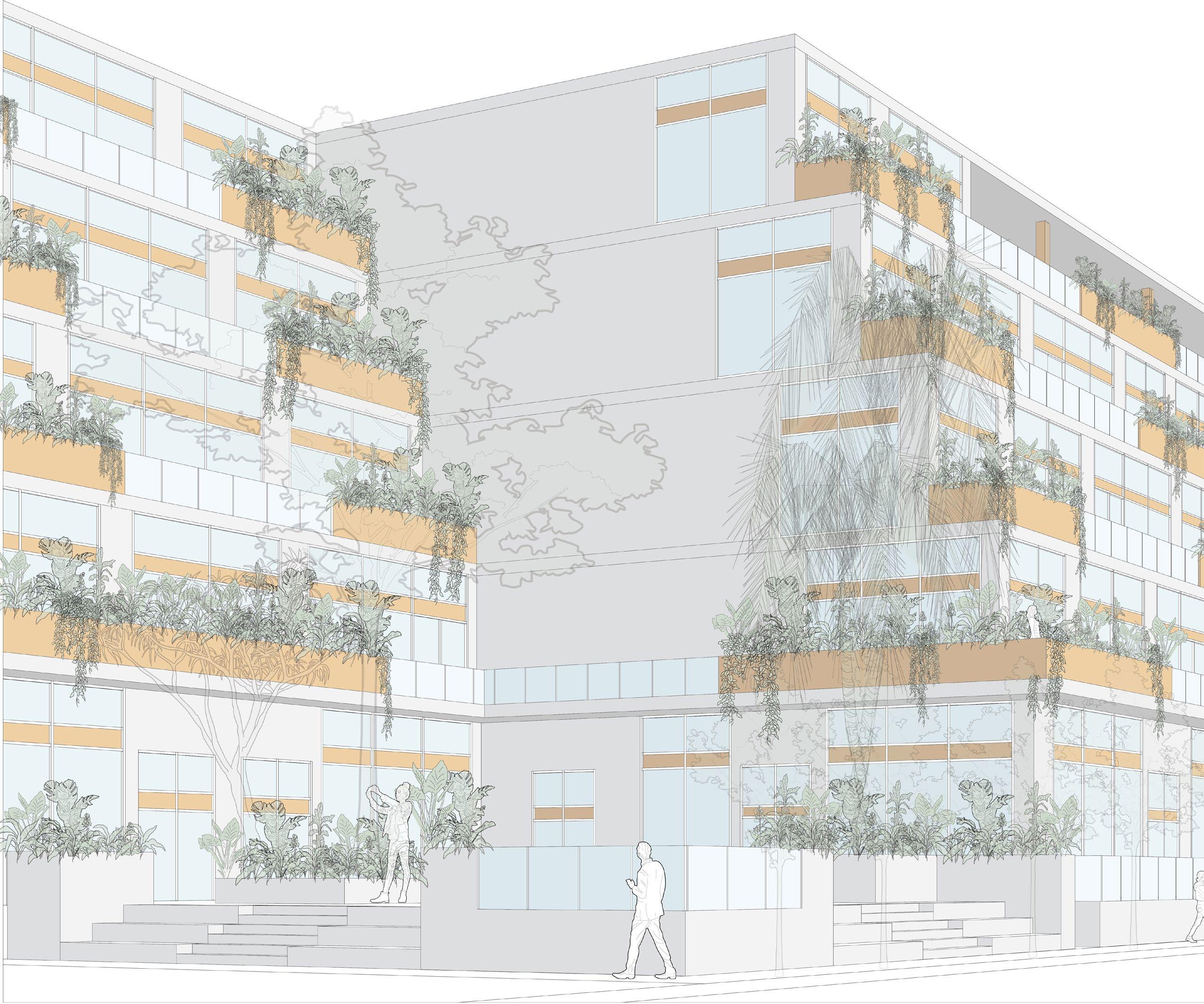



















(West End Lot, Miami Beach, Florida)
As the threat of sea level rise continues to progressively endanger the South Florida communities found along the shores of the Atlantic Ocean, the architecture found within these communities must adapt deftly to combat these natural forces. While this growing crisis may be cause for feat, it is important for these desirable in the first place; spaces for leisure, spaces for food and drink, spaces for exercise and play.
Our proposal for the North Beach Youth Center, Motion, celebrates the interconnectivity of youthful leisure and athletic development, of an outdoor lifestyle and indoor comforts, and of mainland North Beach and the Atlantic Ocean. Located on an unoccupied plot, Motion will accommodate space for a gymnastics hall, competitive table tennis areas, entrepreneurship classes, a juice bar, and a skate shop.
The proposed Center spreads its programming about the entire site, seeking to provide not just a singular edifice, but an atmosphere, while maintaining and showcasing an updated skate park to the original.
Given its close proximity to the Ocean, the Center anticipates the arrival of flooding and increased sea levels by raising much of the programming above the 2080 NOAA sea level projections, as well as utilizing resilient material strategies for its spaces found below these heights. The Center also plans to passively cool over 50% of its spaces to minimize any further enviornmental burden. Large openings unlock the opportunity to cross-ventilate these areas, while blocking unwanted sunlight via light shelves, louvers, etc.
ARC 608: Integrated Design Studio - Tropical Architecture for the Future | Professor David Trautman Alexis Pagano and Krista Wise | Spring 2022 | 4 monthsWithin our building footprint, users can participate in numerous activities, almost to the point of getting lost! We’ve provided numerous wayfinding stations so as to provide an accessible destination for all.
While visiting, people can visit the gym, take a walk or run on our raised track, enjoy an outdoor gym or playground, participate in a pickup basketball game, or even walk the stalls of a farmers market. The possibilities to this space are endless!

Motion went through numerous iterations, but once our design was finalized, the key factor to creating “motion” was our raised track that circulates around the entire site.






 Gym with Mechanical System and Photovoltaic, Operable Windows
Showcased Existing Tree and Water Harvesting
Raised Track with Punchouts
Gym with Mechanical System and Photovoltaic, Operable Windows
Showcased Existing Tree and Water Harvesting
Raised Track with Punchouts
Ground Floor
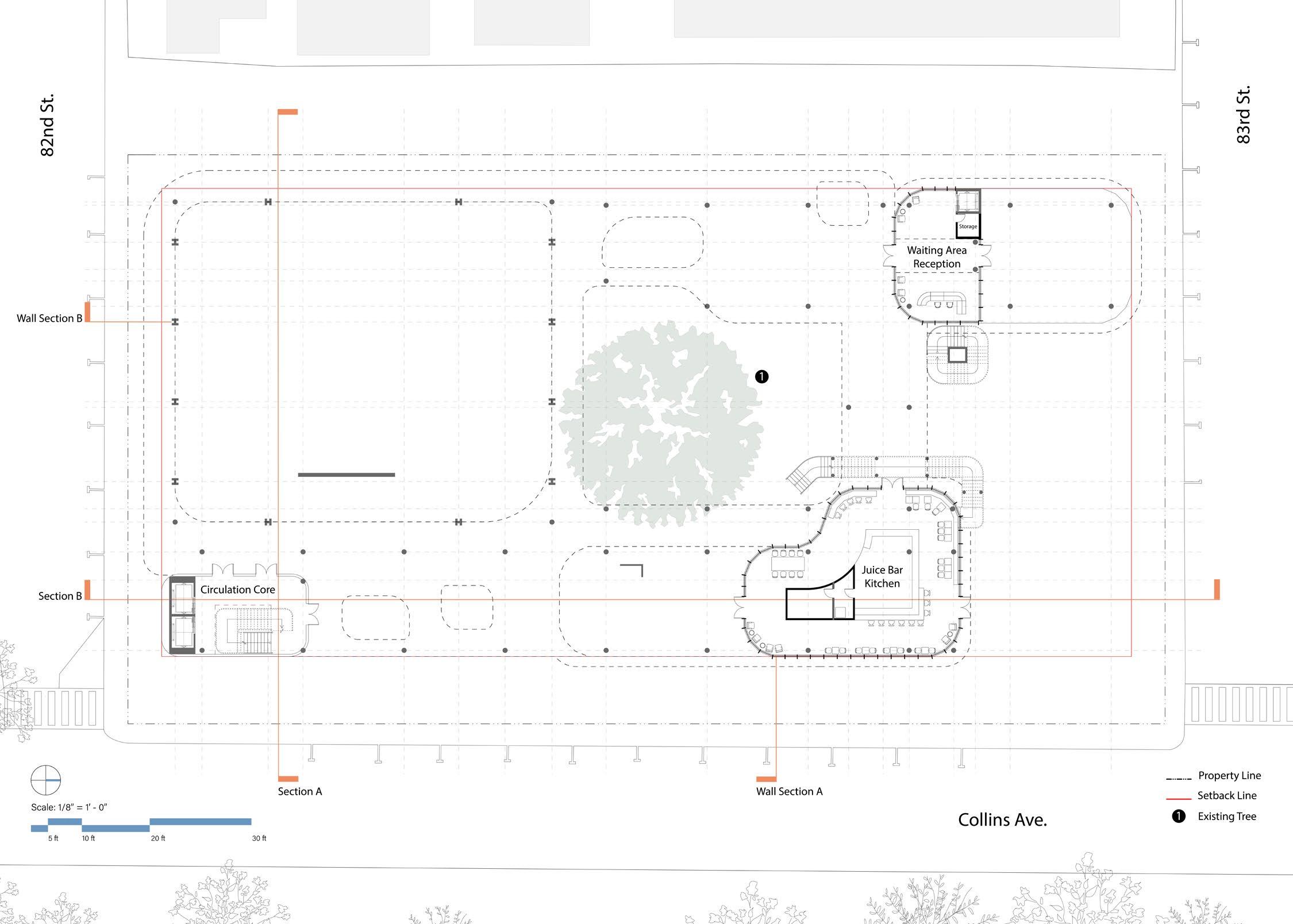
Second Floor


 Third Floor
Third Floor








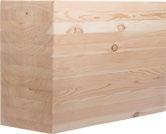







For this project, Krista and I were challenged to think about the building’s construction and the process of how each piece would not only fit with the next, but how it would work as a system. How would everything that we had envisioned come together to create an efficient and seamless project...

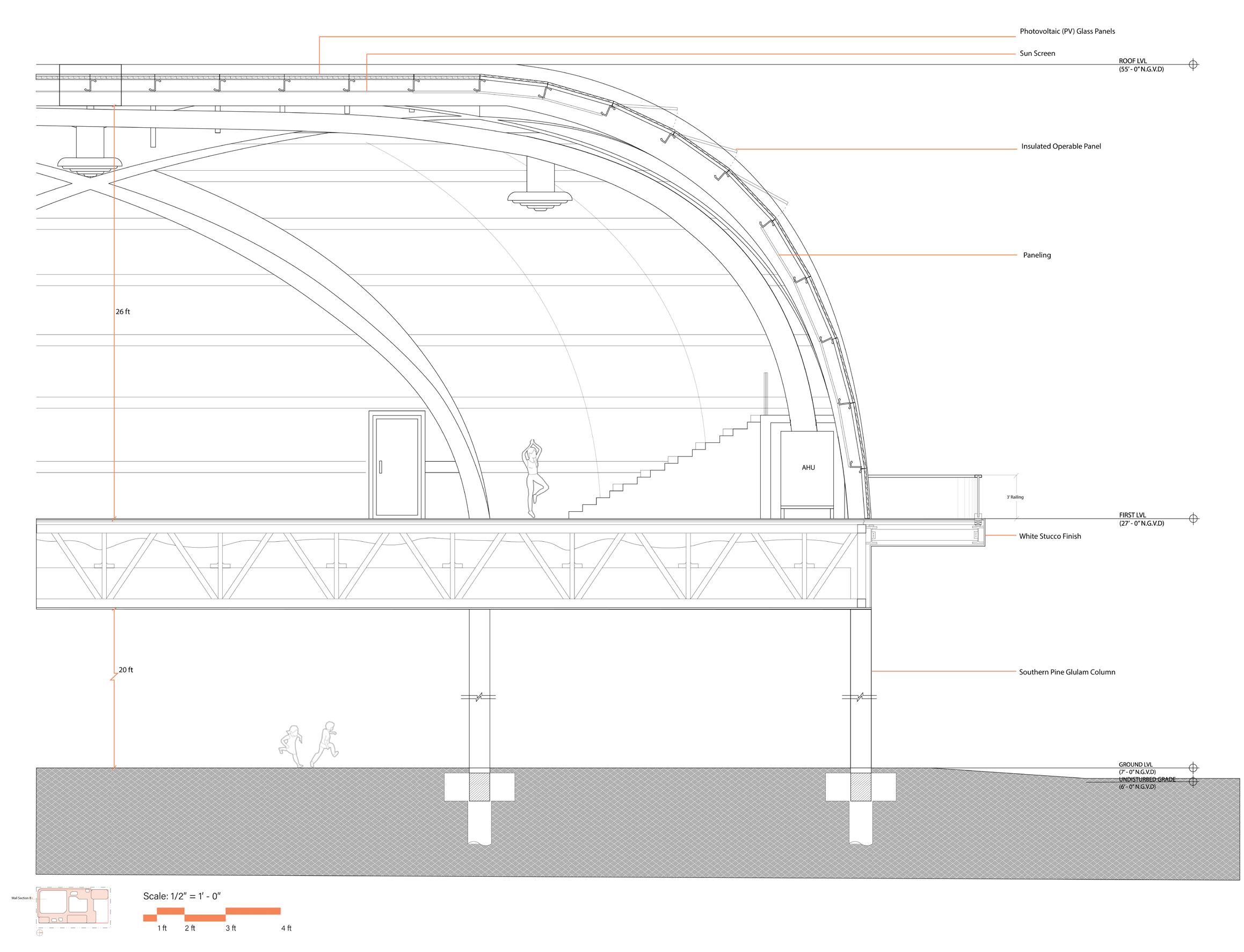





As part of the studio, Krista and I had to think critically about the building and its systems. Drawings that were produced, but not shown include: reflected ceiling plans, safety & welfare, typical ADA plans & sections, full structural drawing set, full zoning calculations, mechanical systems, water management, lighting, and landscape. This is a unique opportunity to dive deep and work through systems that we’ve only worked with at surface level.


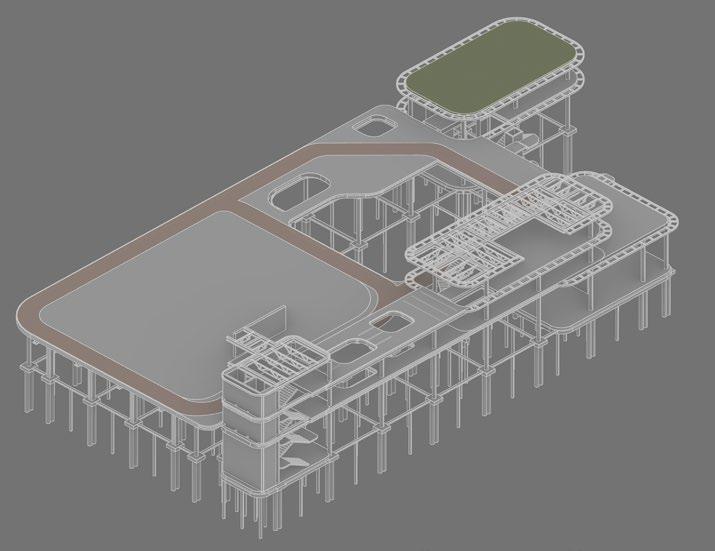

To create a sustainable and resilient project, Krista and I utilized the following strategies: solar harvesting, green roofs, rain harvesting, direct natural light filtration, passive cooling and ventilation, greenery, and most importantly, raised flood levels.

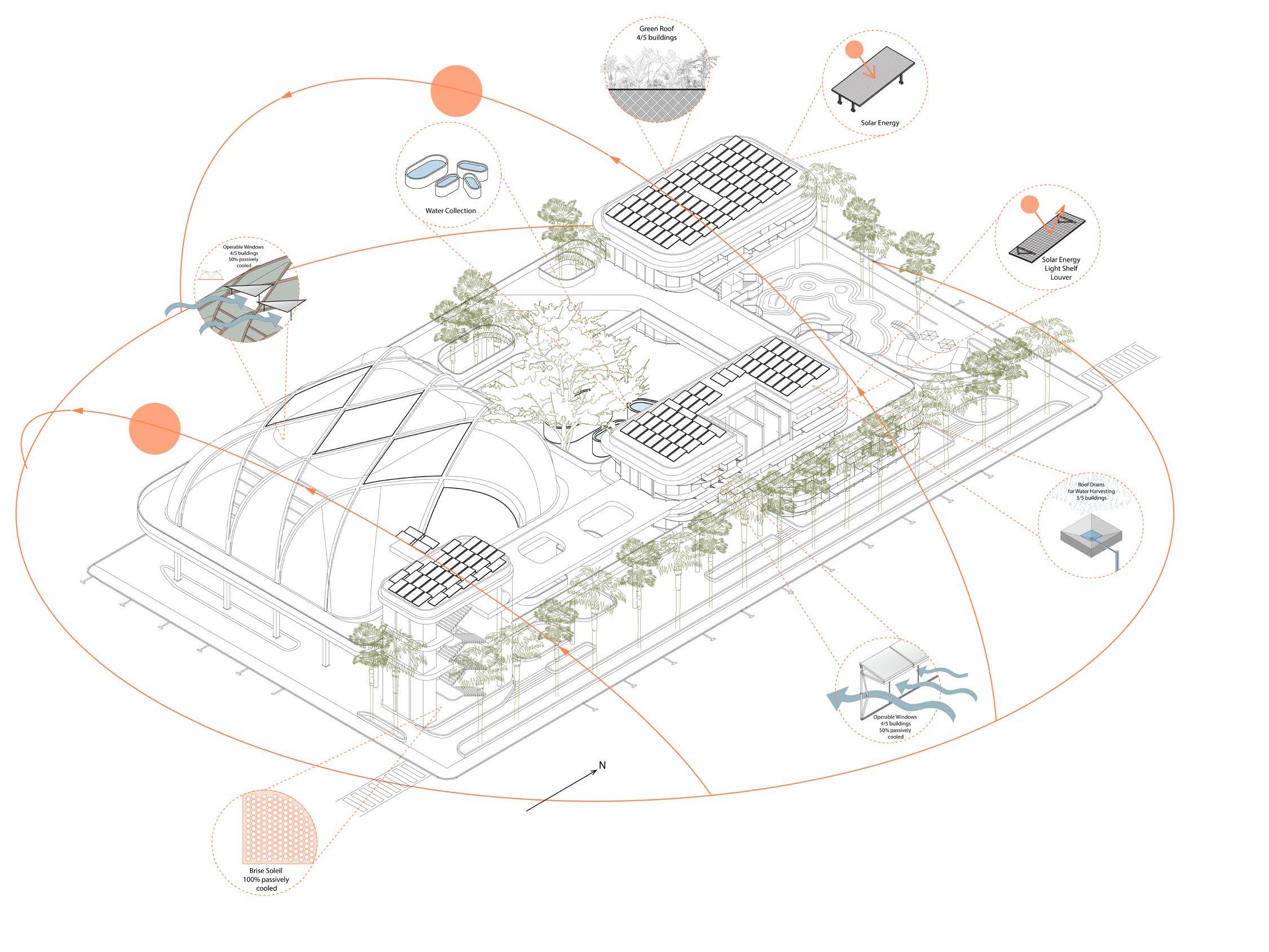
Water Collection
Total Amount of Water Required Daily: 5,972 gallons
5 days of storage on site
5972 gal x 5 = 29,860 gallons (5 days)
Cistern:


4 On-Site Water Features that Serve as Water Collection Basins
1: 26.5’ x 12.75’ x 6’ = 2027.25 cub. ft
2: 16.5’ x 8’ x 6’ = 792 cub. ft
3: 15’ x 6.5’ x 6’ = 585 cub. ft
4: 15’ x 6.5’ x 6’ = 585 cub. ft
Total Cubic Feet: 3,989.25
3989.25 x 7.5 = 29,919 gallons of available water storage on-site
Cooling
Much of Motion is passively cooled when day’s are appropriate. When weather permits, windows become operable and open to let spaces be cross-ventilated. When weather and temperatures do not permit, these windows close and the designed mechanical systems will take over.
Solar Supply
How much energy reaches solar cells?
The amount of sun that falls from the sun on to the earth is around 126.4 watts per sq. ft. A solar panel can absorb around 92.94 watts per sq. ft. at sea level. Assuming a solar panel with a 22.5% PV cell efficiency and based on the watts produced per sq. ft. and the efficiency, the panel can produce around 20.91 watts per sq. ft or 2kW
Hours of usable sunlight in South Florida: 5.7 hrs/ day
2kW x 5.7 hrs = 11.4 kW/hr/day per every 100 sf
Offset
46% Offset



(17th Ave & NW 28th St., Allapattah, Miami, Florida)
Elizabeth Plater-Zyberk Alexis Pagano and Zara Silva-Landry | Fall 2022 | 1 monthAs part of series of projects in ARC 609, our class was tasked with rethinking one of Allapattah’s most prominent corridors - 17th Ave. Allapattah is home to a long and rich culture of numerous denominations moving in and out of the area. Currently, the area is well known for its Dominican population. There is a harsh reality that people in this area, like all of Miami, is facing - gentrification. As more wealthy people are gobbling up property, these mostly self-employed people are losing their homes. The challenge for our class was how do we address these very real concerns of loss of culture and its people, their business, their homes.
Along this corridor, each class member was given four blocks to study and propose a new plan. Our class took a field trip to analyze the 17th Ave. corridor and afterwards, these findings were applied to our four selected blocks. Current pedestrian rightof-ways were rethought, Miami 21 zoning was determined and applied thoughtfully throughout, and enhanced landscape was incorporated. The overall goal was to create a corridor which protected and elevated the people of Allapattah.
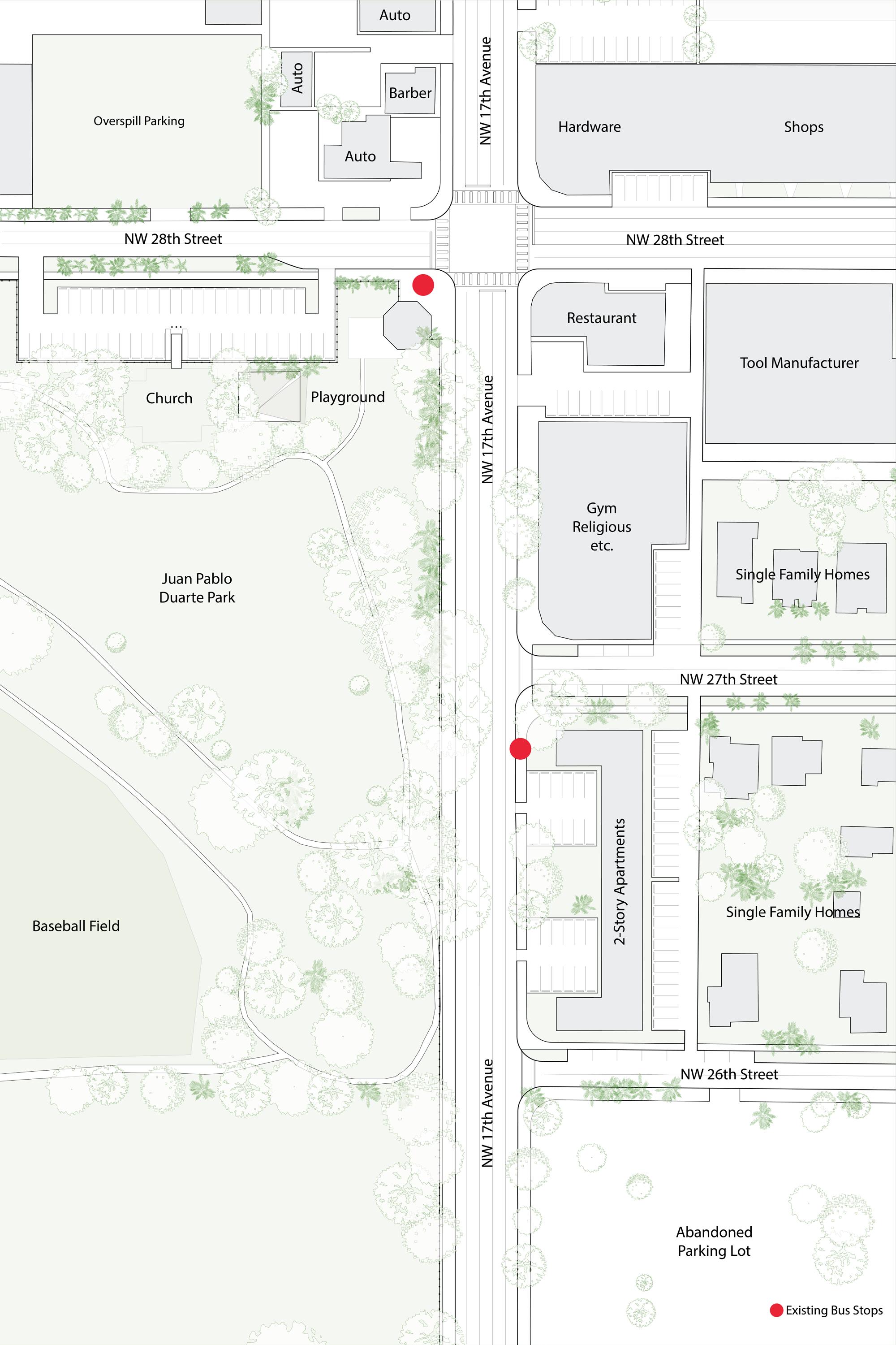

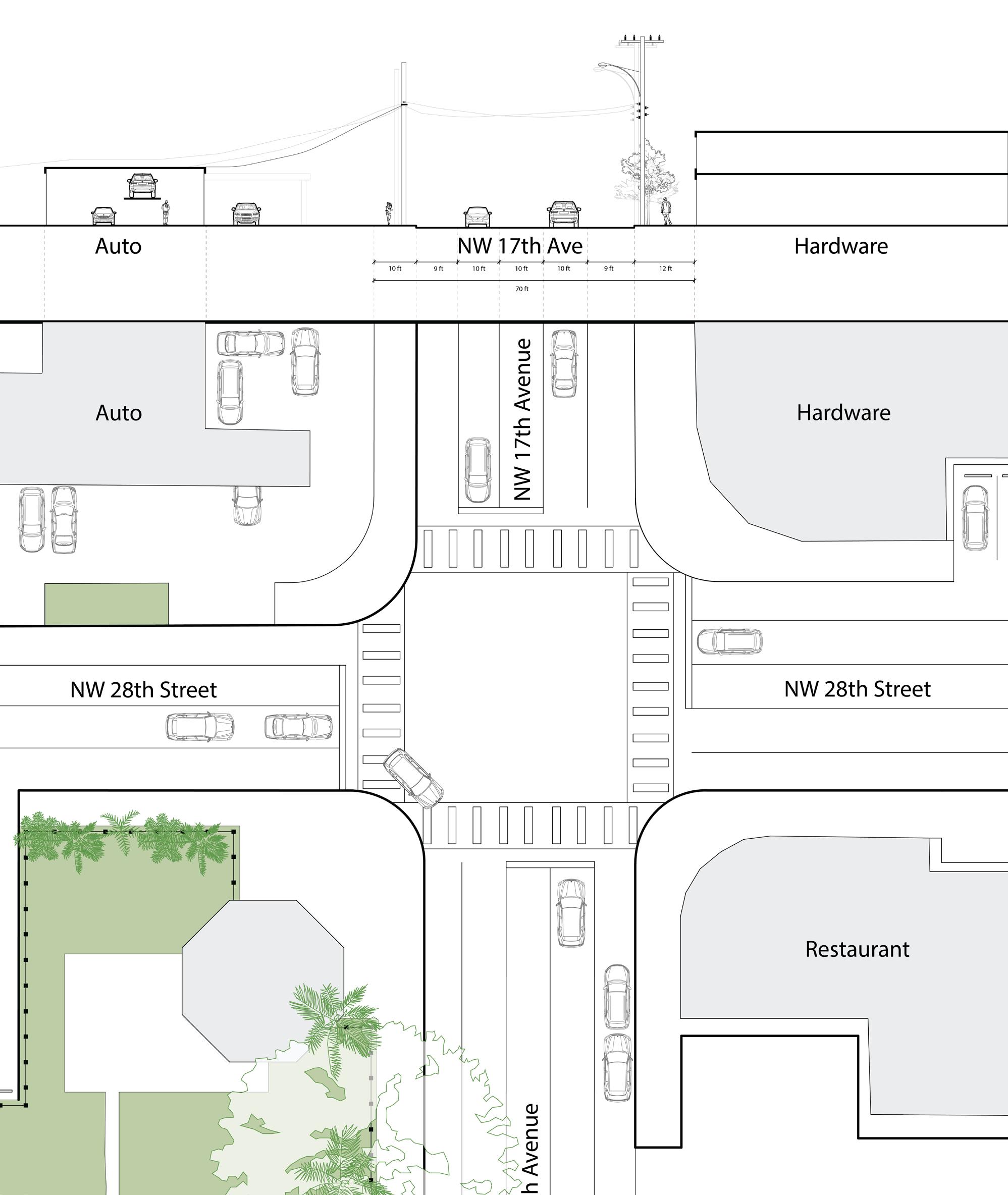





 drawing by ZSL
drawing by ZSL
An unbuilt site in suburban Fort Worth, Texas offers an opportunity for the developer and the urban designer to address the most prominent contemporary concerns related to the built environment. Topics like inclusivity, diversity, and climate change can all be addressed on this site which is in need of sprawl repair. The sites thirty-plus acres are situated near a regional highway and northwest of the DFW airport. It is adjacent to a commercial development, intended to be a town center for surrounding neighborhoods that are increasingly vehicle dependent. This studio was tasked with designing a community that addresses these concerns while minimally disturbing the complex, existing topography and connections to the surrounding architecture. This project was completed with colleague, Zara Silva-Landry. Shared drawings will be noted throughout the spreads.
These context maps show immediate and regional context. Solana Village is conveniently located near numerous office parks, Solana Plaza, and Dallas Fort-Worth Texas.

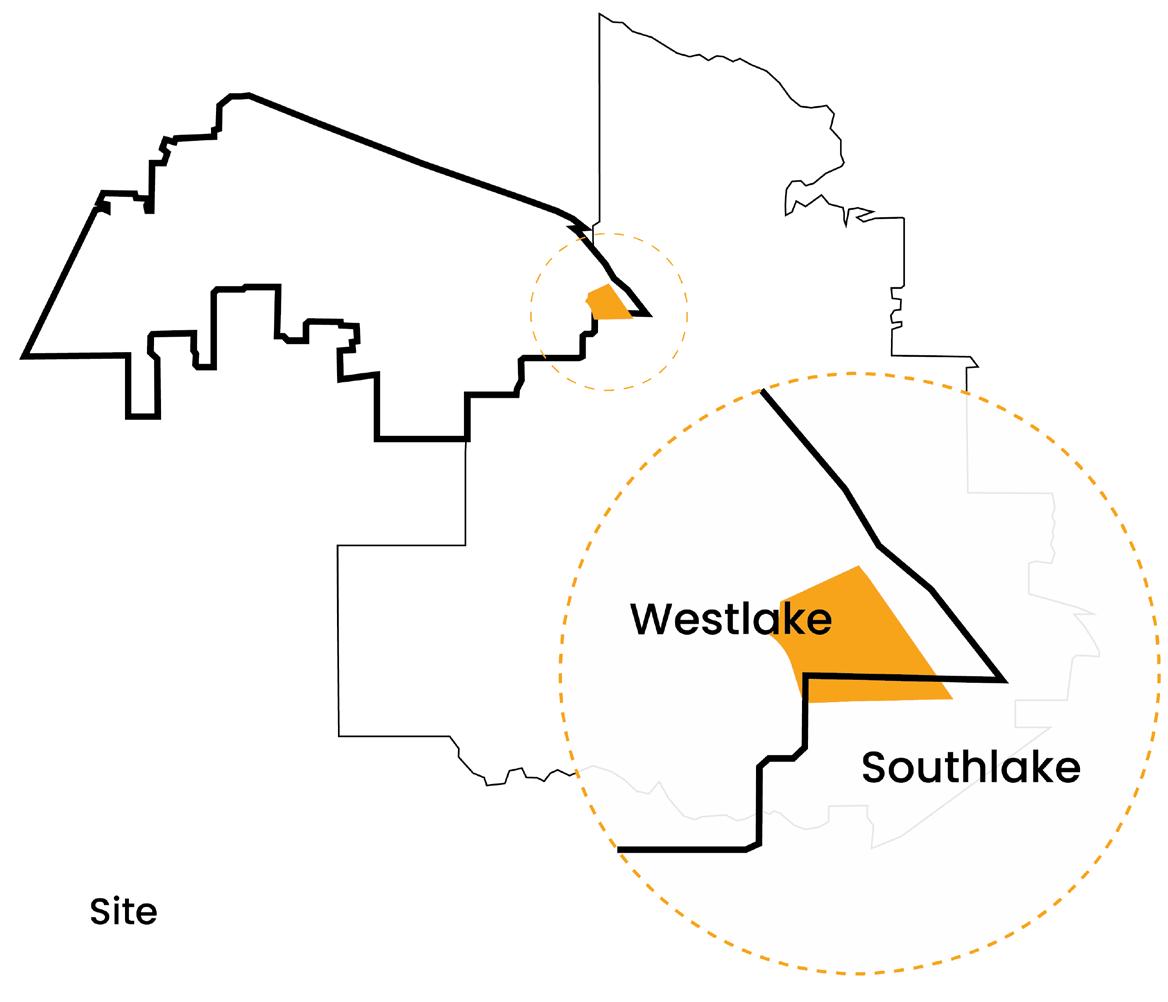


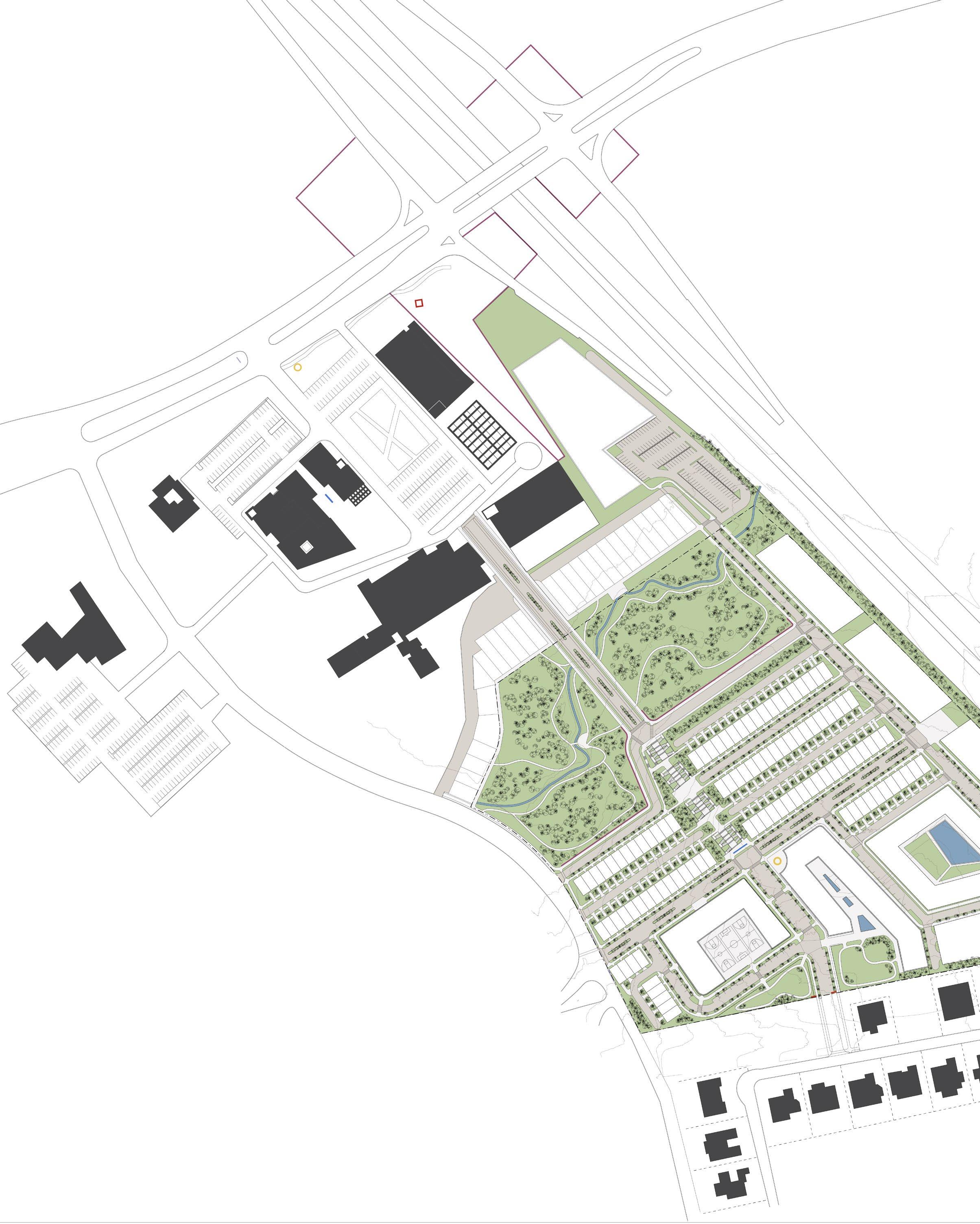
Solana Village is a bridge between the existing Solana Plaza and the neighboring suburban communities. It is situated n the borders of Westlake and Southlake Texas. The site is home to a natural creek with a dramatic topographical elevation change of over 80 feet. To conquer this challenging, yet beautiful landscape, a central axis spans between from one retail anchor to the other. This is to encourage movement from one end of the site to the other. Throughout this axis, one will experience numerous zones including townhomes, multi-family, retail, and communal buildings. In order to make these transitions enjoyable and stimulating to the pedestrian experience, the natural landscape has been preserved and highlighted throughout the site.




#1
Buildings must be located and oriented with respect to the axial relationships that connect Solana V illage to Solana Plaza; They must respond to the features of the existing landscape and grade and take advantage of potential opportunities.

#2
Each building shall have a clearly indicated front entry t hat is visible and accessible from either a main street or a lley.
#3
Buildings must be built as close to the street frontage as allowed by setback rules.
#4
Each building shall distinguish its use by its architecture while simultaneously relating to its neighbors; a human scale must be common throughout.
#5
Buildings and neighborhoods must r espond to the scale, materials, and character of Solana Plaza
#6
Residential + Commercial buildings shall be white w ith colored window frames and doors that reflect the color pallete of Solana Plaza.
#7
Wall materials and columns above f oundation walls shall be either stone, concrete, brick, or stucco to correspond with the materials of Solana Plaza
#8
E very street must have a sidewalk along it to promote walkability. #9
Bike storage shall be provided conveniently near, but clear of building entrances and emergency vehicle routes; Bike lanes and transit shall remain accessible with any new space or building. #10
The pedestrian experience must take priority when designing s pace and buildings; designs must be visually stimulating and accessible to all.



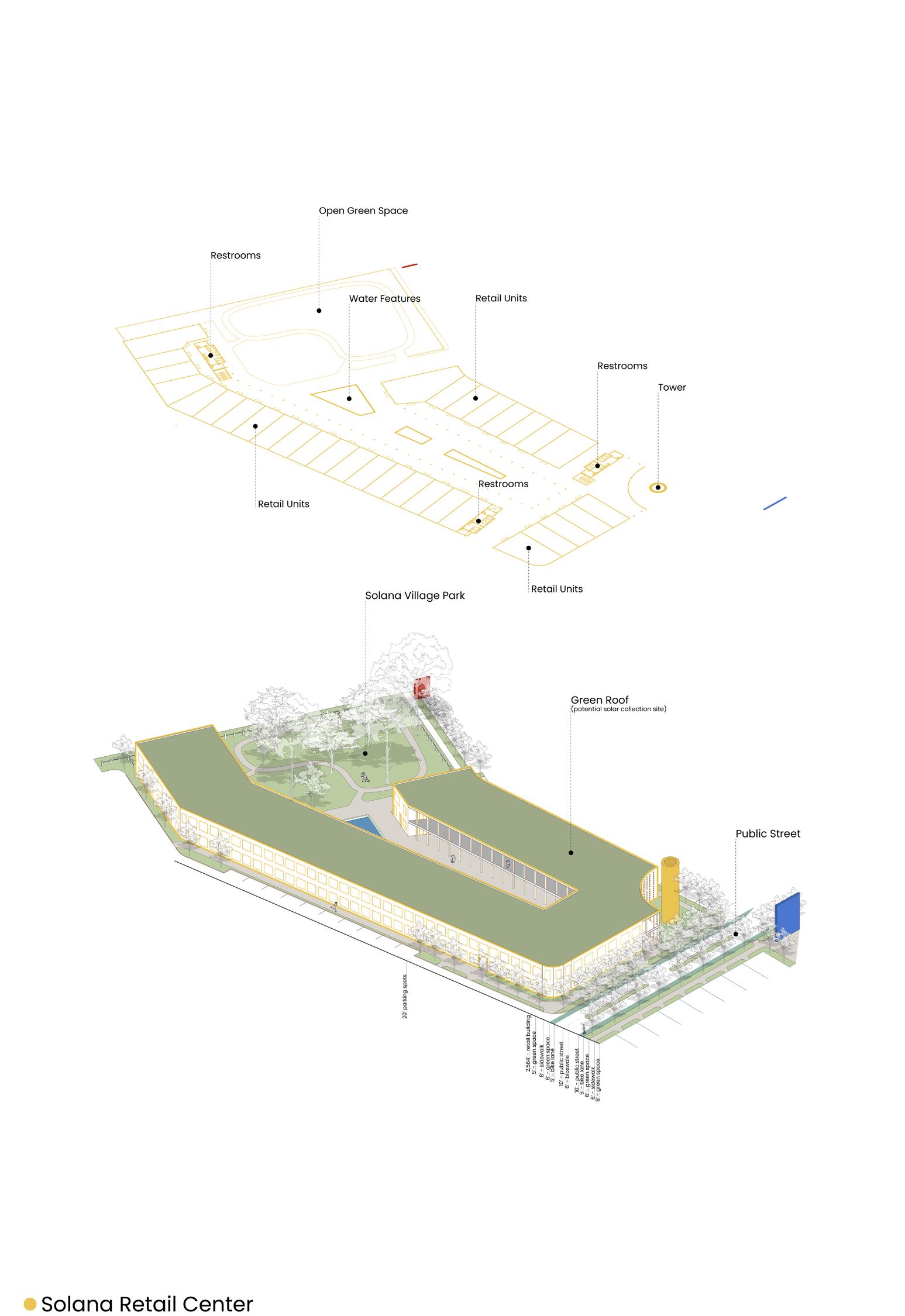
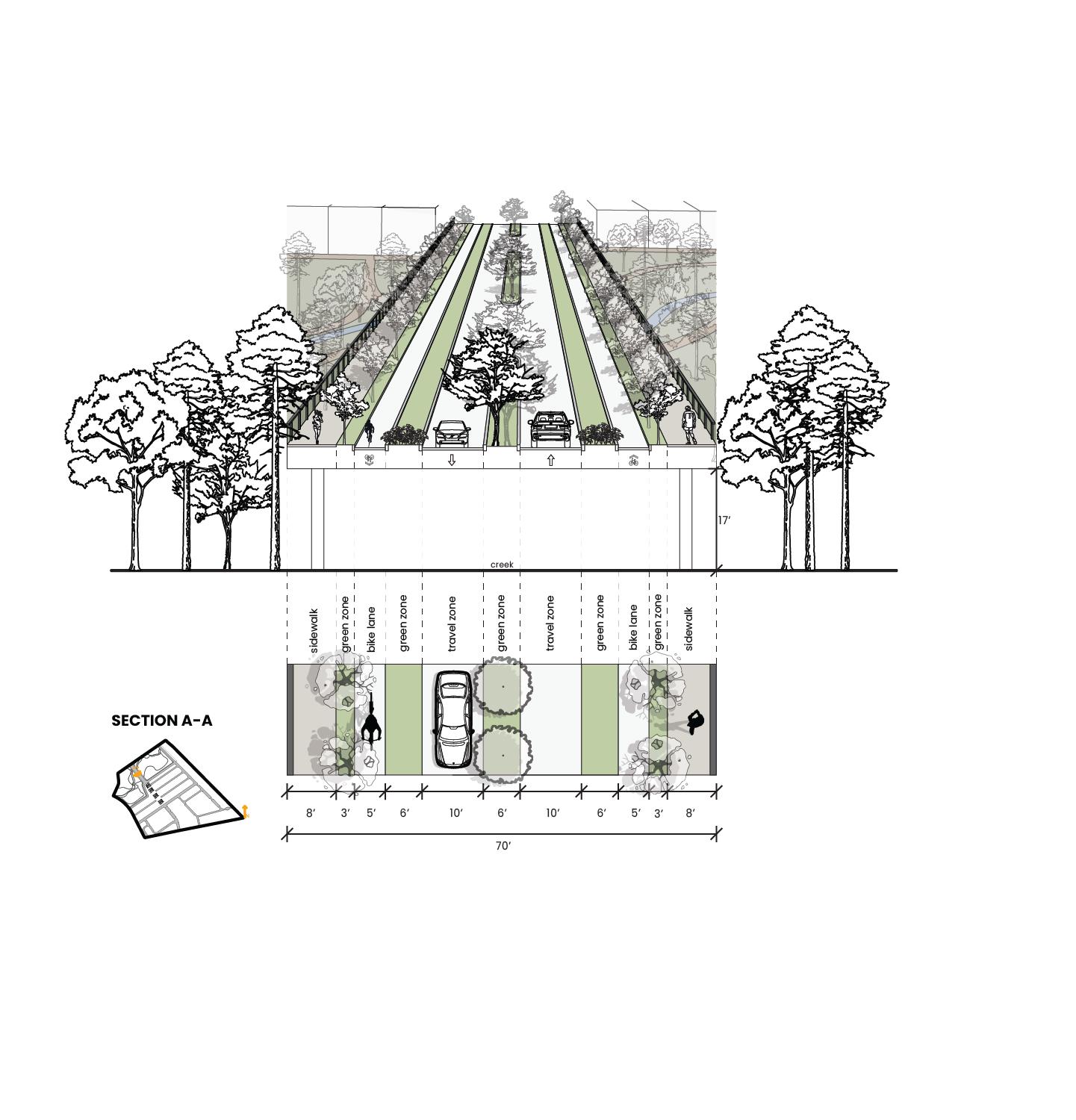



Since Solana Village is home to an 80 foot topographical change, there were many challenges in defining pedestrian paths, vehicular roads, and the placement of building footprints. Here is a sample of four section types that can be found. Each is unique to transversing the site and offers pedestrians a thoughtful experience.
One of the most unique experiences on the site is the numerous stramps located directly down the middle of the site. It terminates at the connecting bridge from the Village to the Plaza. Users can make the space their own as they travel.

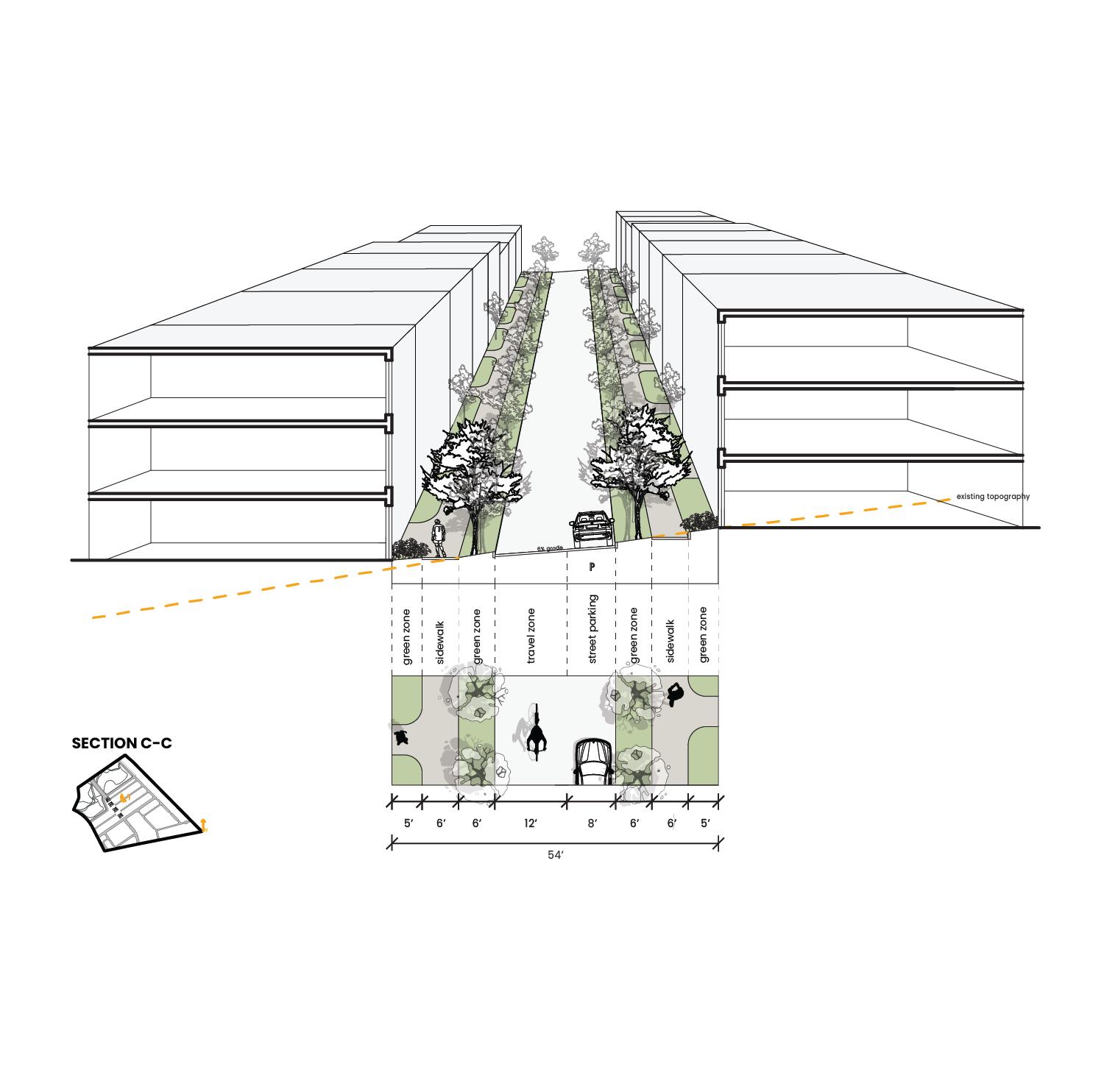
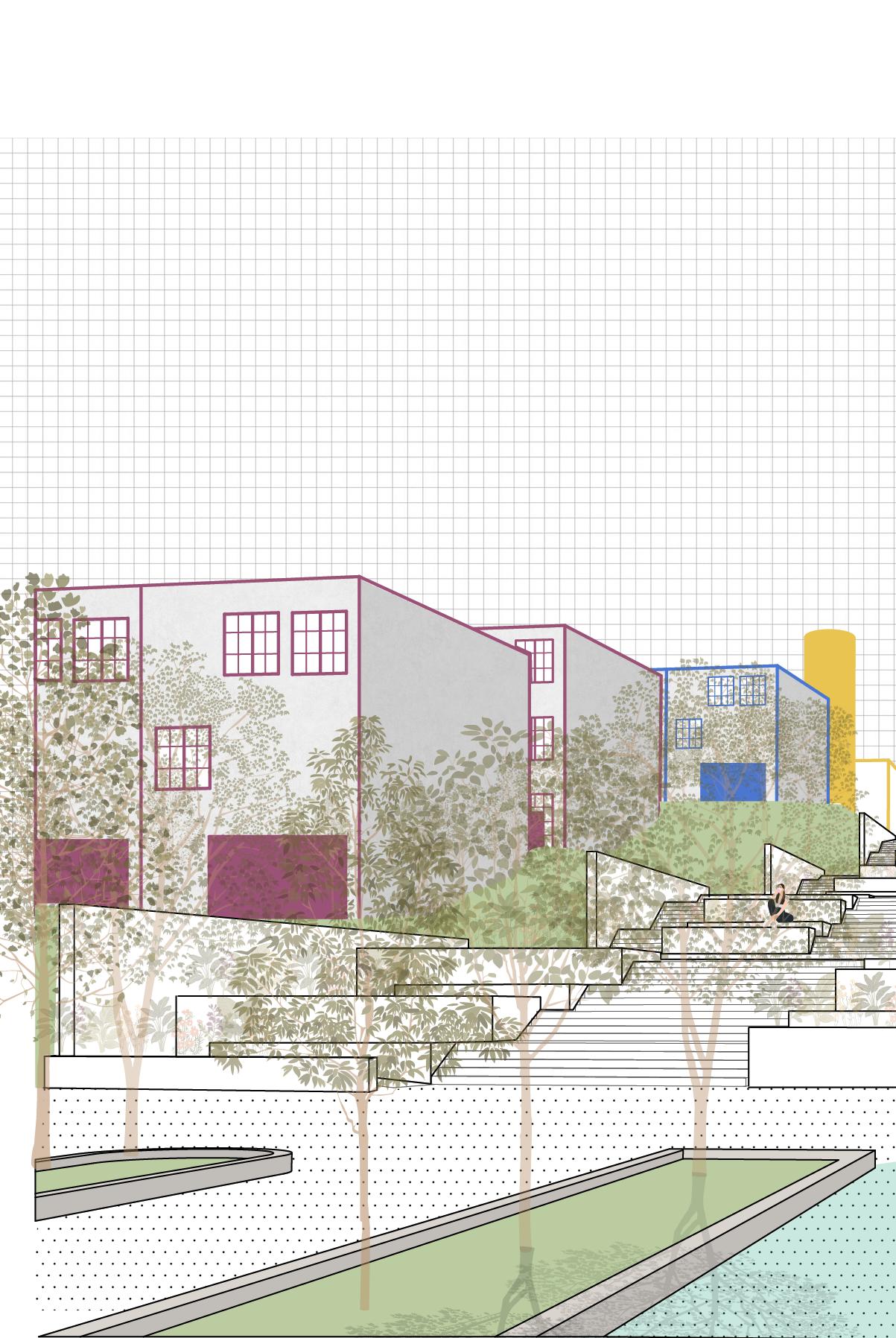



The current West End Lots are void of any programming. Aside from the existing skate park, the numerous parking lots, and the palm trees scattered about, the lots are poorly lacking in what could be the next great Lincoln Road. The highly sought after, eight empty lots, sit nestled just across the street from the up and coming, beautiful North Shore Park, the beach, and not far from the Tatum Waterway.
For this project, the studio was asked to develop a master plan framework for development and other improvements to the Lots. Building character and scale, street and circulation paths, public vs private realms, open spaces, housing needs, and parking were all taken into consideration. The master plan was to be an integrated, comprehensive design that would make a comfortable setting for the prize destination of a new mixed-use area where historic buildings thrive. The second part of this project focused on developing one lot out the eight that we found to be our most favorite.
Overall, this project aimed to define and achieve the full potential of this area. In its design it hoped to bring the powerful draw of the edge of a city into the everyday experience of residents, workers, visitors and students.
This project was completed in 2 weeks with colleagues Myles Eaddy, Allison Thiel, Tanya Solati, and Krista Wise ARC 623: ULI Hines Competition | Professor Joanna Lombard & Professor Veruska Vasconez Alexis Pagano & Colleagues | Spring 2023 | 3 weeksThis diagram shows the entire Study Area; however, the Site itself includes both beige and blue parcels. After 10 years, the DoD parcels will be open and shown in our phasing for a complete design for Viridian Grove.


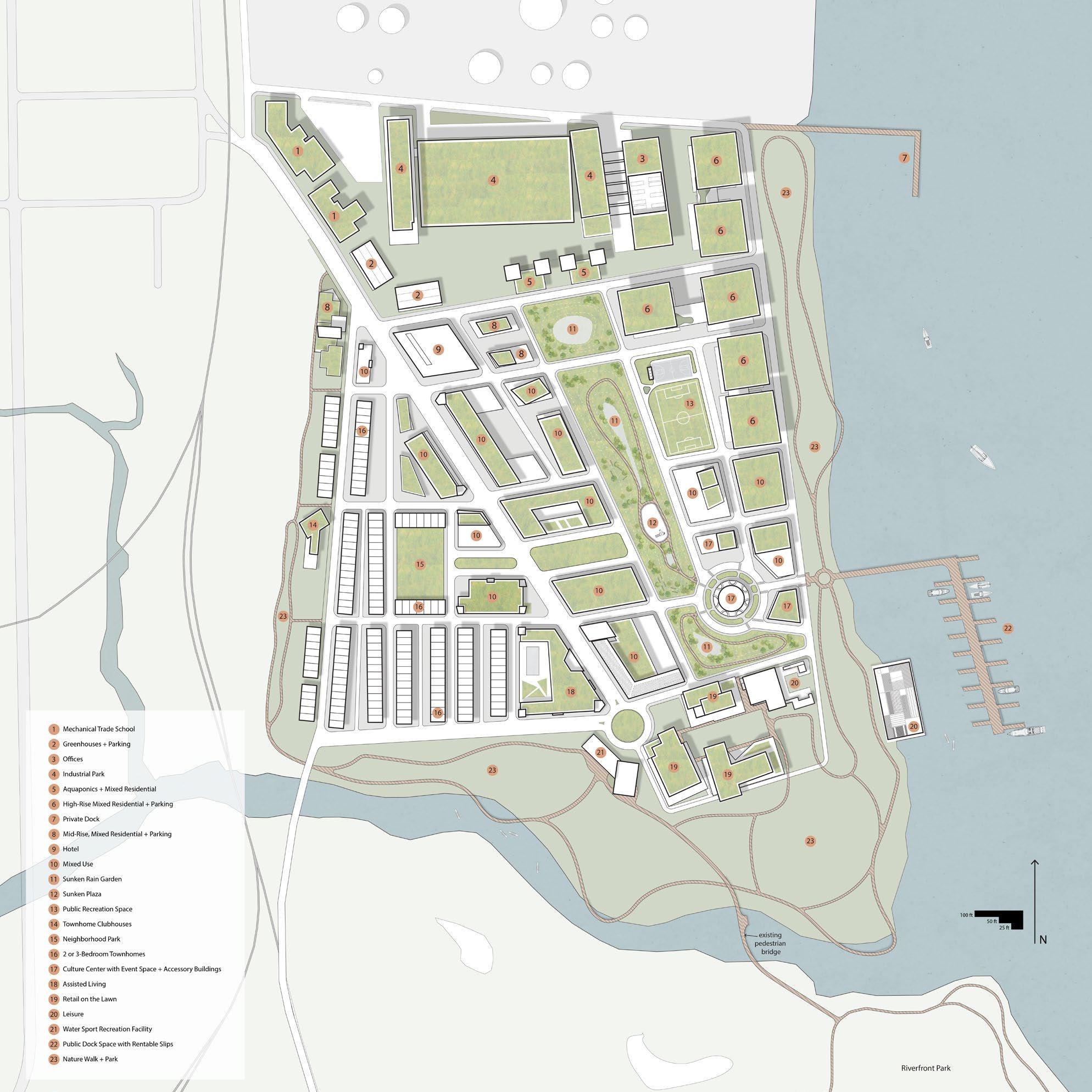
To accomodate the phasing of construction on-site, Viridian Grove has rearranged its parcels to reflect such.
Viridian Grove has been beautifully designed around the complexity of purchasing and waiting for all parcels to be accquired.


 Gym with Mechanical System and Photovoltaic, Operable Windows
Sunken Plaza and Garden Looking at Aquaponics
Gym with Mechanical System and Photovoltaic, Operable Windows
Sunken Plaza and Garden Looking at Aquaponics
Viridian Grove is home to a mix of 158 affordable and market rate rental and forpurchase townhomes. Each home includes a 2-car garage and the option to create its own private roof garden.
This new Industrial Center is built to the scale of Bosch’s new center in Dresden, Germany. The center provides over 700 new jobs to residents of Viridian Grove, its neighboring communities and commuters.



Viridian Grove looks to the unique beauty and character of the landscpae to develop an ecologically resilient and sustainable garden area. In the sunken garden, naturebased solutions of retention will capture and filter rainwater to move excess water off-site efficiently.
The new Chip Center built to the scale of Bosch’s Dresden, Germany facility provides 700 jobs to residents of Viridian Grove, its neighboring communities of Chicora-Cherokee, Union Heights and Accabee, as well commuters. The Vertical Farm and its Educational & Technical Center will provide another 100 jobs among the faculty and staff who will support the ETC’s 350 students. Further, the destinations supporting the Gullah Geechee Cultural Center (GGCC) are anticipated to attract tourism to the area which can reinforce the new investments already occurring along East Montague Avenue in Park Circle and across the internationally renowned Noisette Pedestrian Bridge in Riverfront Park. Through this integration of efforts that highlight the historic and new neighborhoods and the distinctive Low Country landscape, Viridian Grove lifts the economic profile its residents and neighbors, as well as the tax base of North Charleston.
Securing social and economic resilience through its neighborhoods and services, Viridian Grove looks to the unique beauty and character of the riverine landscape to develop an ecologically resilient and sustainable community. Strategies internal to the neighborhoods include nature-based solutions of stormwater swales and retention areas and the capture and filtration of rainwater through interconnected green roof systems. The Vertical Farm and its Educational and Technical Center serves to model storm and wastewater filtration and reuse as well as composting and vanguard farming technique. Surrounding Viridian Grove, the landscape and topography of the Cooper Riverfront Walk, the Noisette Wetland Grove & Greenscape and the Noisette & Cooper Point Park provide an integrated wetland management approach to be able to meet the potential 3’ of sea level rise anticipated by 2050.



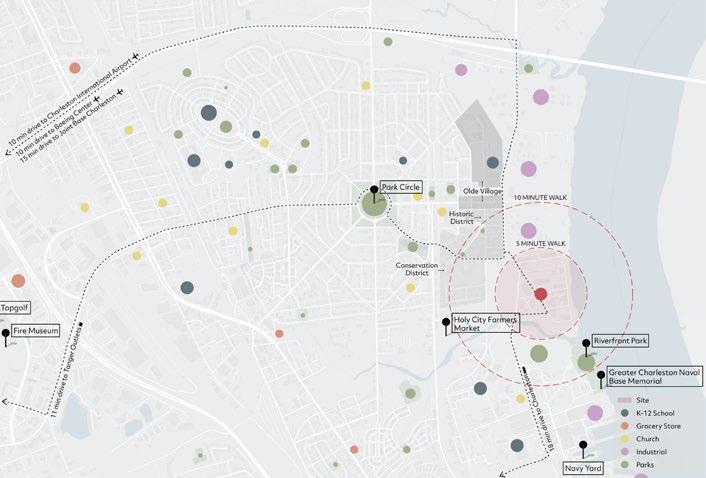


Every residential building provides a mix of affordable and market rate rental and for-purchase units to achieve 20% of the community dedicated to affordability. Further, the commercial buildings surrounding the Central Green provide rooftop housing to support the burgeoning cadre of green roof managers, while each of the retail buildings surrounding the Gullah Geechee Cultural Center (GGCC) host supporting workforce units as well as GGCC artist residencies. The Vertical Farm and its Educational and Technical Center provide a range of housing units for students, staff, and faculty, ensuring a diverse generational mix throughout the community. Subsidized Daycare and Preschool as well an Eldercare Community Center along the Central Green serve Viridian Grove residents as well as workers from the neighboring communities, and via enhance transit which delivers commuters directly to the Chip Center.

Broad, shaded sidewalks from Noisette Boulevard to the shores of the Cooper River weave North Charleston’s prevailing southwesterly breezes through the gardens and greens of Viridian Grove reinforcing the walkable framework that connects its diverse districts. The Rowhouse District, edged by a wood planted east of the Railyard, looks south to the Noisette Creek across a restored Noisette Wetland Grove and Greenscape. Looking east, neighborhood shops and services line the Central Green which opens to the Cooper Riverfront Walk, and to the south, the Gullah Geechee Cultural Center anchors a flourishing arts community, supported by an ecosystem of galleries, restaurants, and shops along the edge of the Noisette and Cooper Point Park. Everyone in the community is within a 5-minute walk of services and employment while the northern edge of Viridian Grove also serves the larger region through a Vertical Farm and its Educational & Technical Center, and the Chip Center, a new semiconductor manufacturing facility.


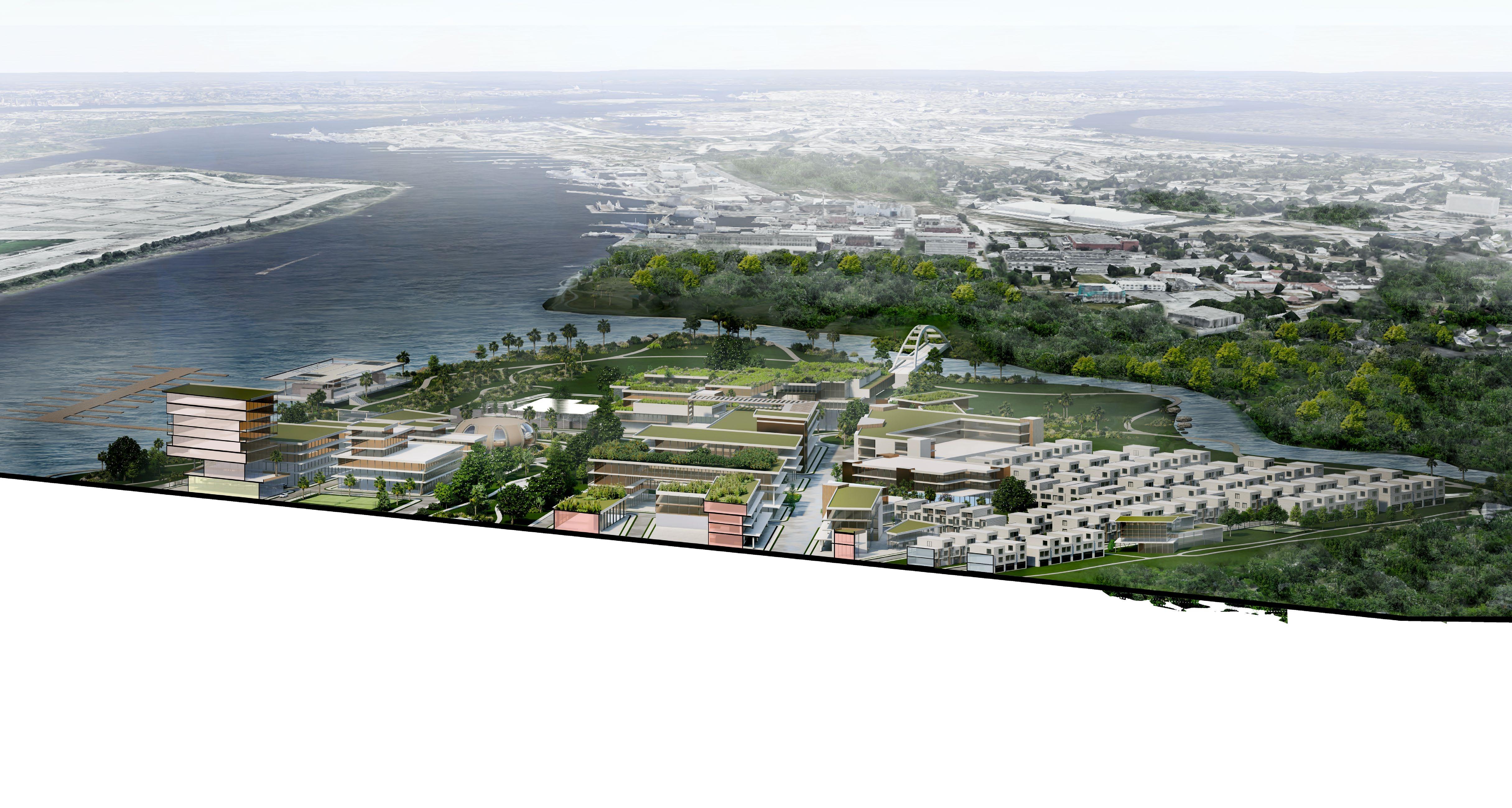

on-site solar harvesting allows for a transfer of energy to help power the site. green roofs give a soft edge to the buildings and gather the stormwater. Leftover stormwater will be moved down and out.
sunken gardens allow on-site stormwater to be collected and efficiently moved off-site. In between collections, the area serves as a retention pond and allows the growth of native plants and wildlife.
to move and keep water off the streets, bioswales filled with native plants will shield the roads from an accumulation of water. all water will be filtered and moved off-site or be collected as gray water.


on-site food growth and harvest housed in the vertical garden allows residents to be involved and source food to their tables. any leftover food can be shared or sold at the farmer’s market.
“I absolutely love bringing my kayak out to the new water sports facility. If the kids want to come, I’m able to rent a couple for an hour or two. My favorite thing to do is after a long day of work, coming down here to watch the sunset before heading home to the kids.”

Megan, 43
“As a young, single mom, having options for not only childcare and work but also affordable housing has been a huge blessing. A weight has been lifted off of my shoulders. In the mornings, I’ll drop the girls off at daycare and head to the mechanical school to further my education. Once day classes are done, I’m able to walk down the street to pick up a half shift at the Wharf. After a long day, I pick up the girls on my way home and we take a walk through the park. Having everything I could possibly need within a 5-minute walk is so convenient.”
Christine, 36


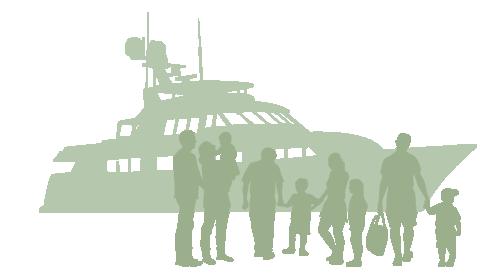

“The Marina is great for bringing the family over for the day to enjoy the Retail on the Lawn. Price to rent the slip for the day isn’t terrible. The Lawn offers a terrific space for the kids to play while the wife and I spend time with the in-laws. Great food, great beer, what more could you ask for.”
Patrick, 45 + Family


“To escape the hustle of the sunken plaza, I enjoy my quiet time on the benches here in the garden. I read a book, doodle a bit, you know, whatever. They did a really nice job with the landscape, I especially like the fish in the ponds.”
Jordan, 18
“Roscoe loves the wildlife! We take daily evening strolls along the new pedestrian trails and he just loves sniffing everything out. Occasionally we run into the ducks and you know pups, gotta bark at them…”
Zara, 57
“As avid bike riders, this new development has made commuting such a breeze. The protected bike lanes offer us security and on the weekends we love riding our bikes on the new bike trails. Sunset pics are so picturesque.”

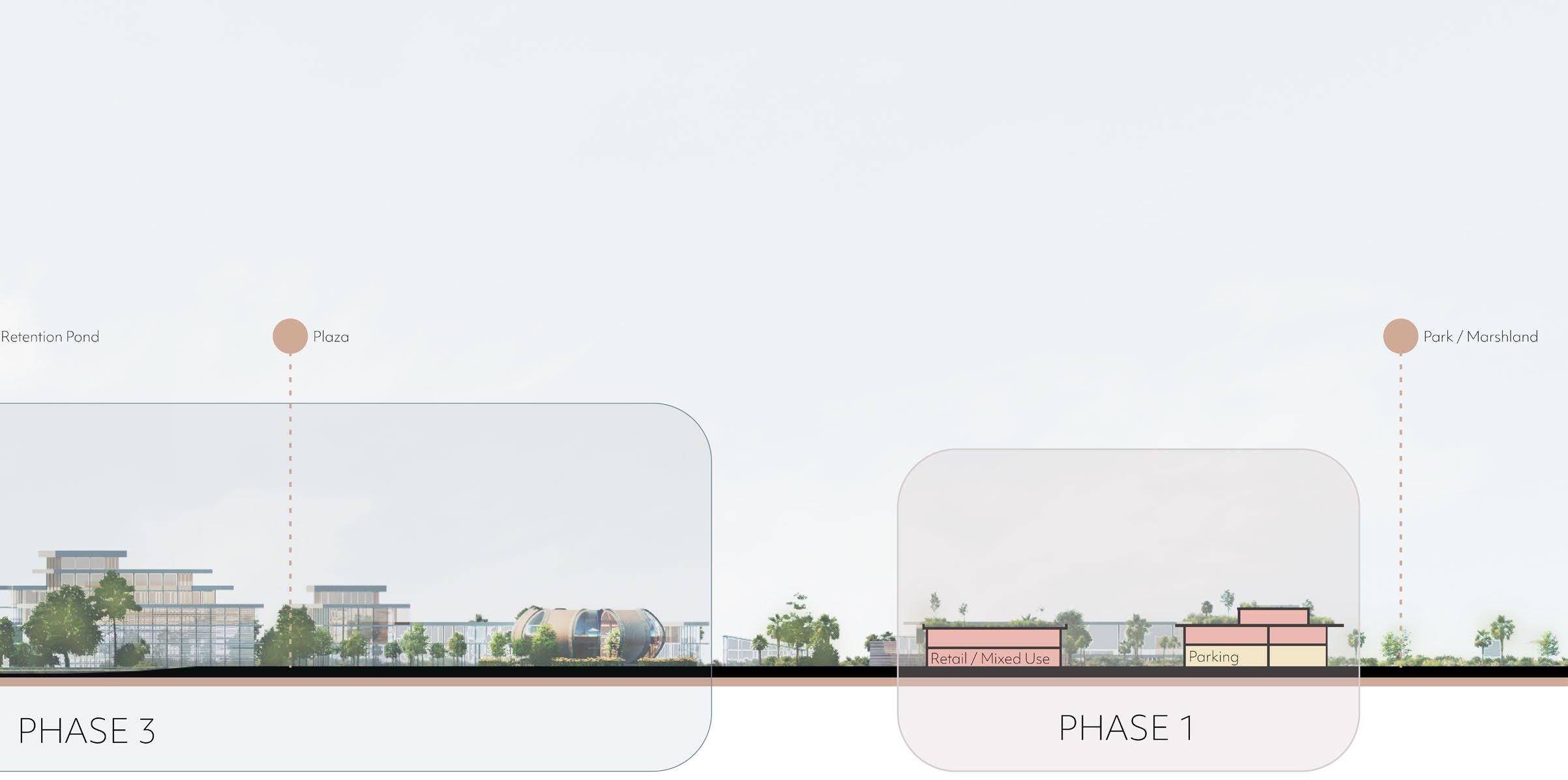
Aurora, 24 & Elena, 23



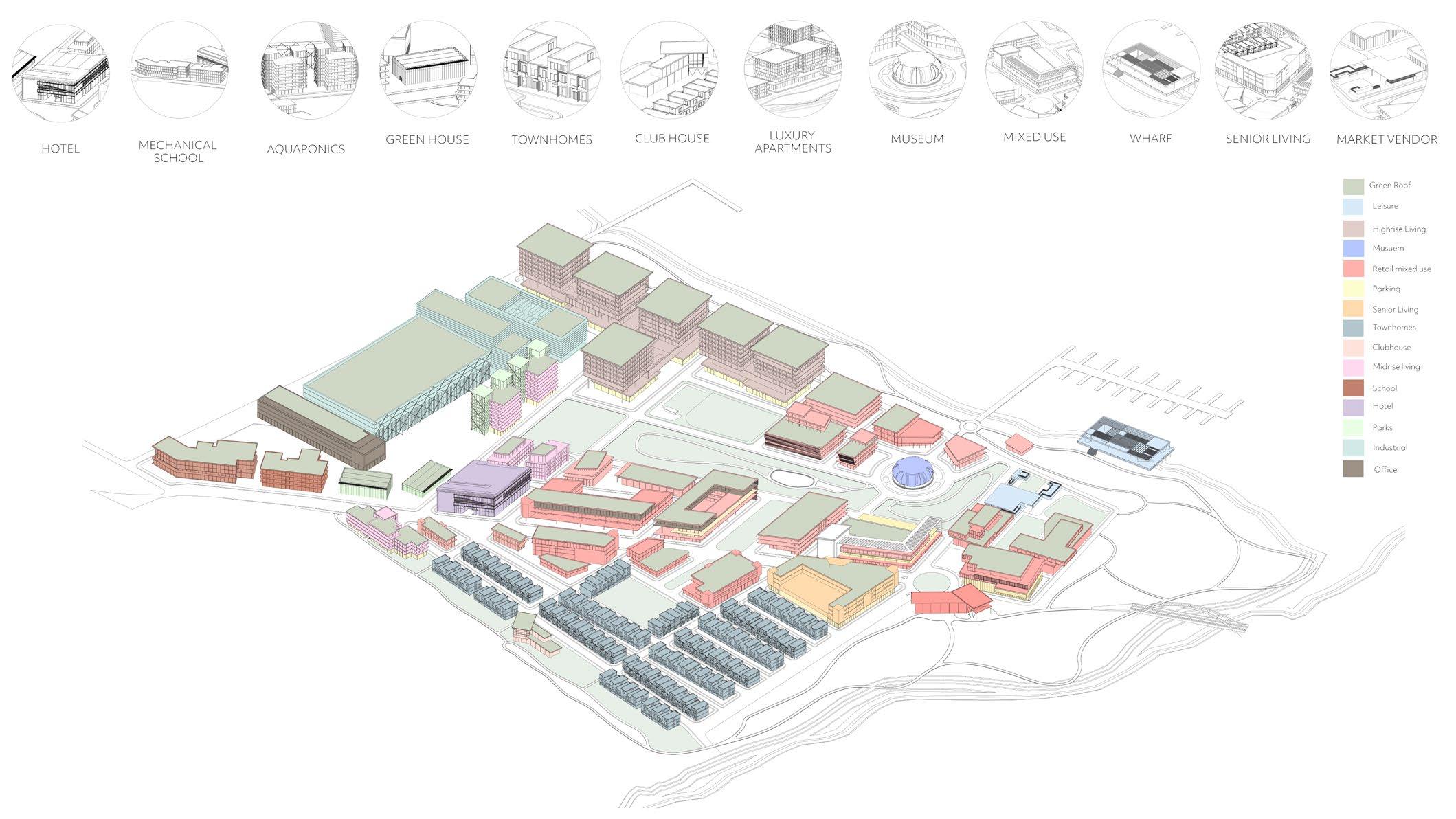


Viridian Grove is a 2.28 million sq. ft. mixed-use development conceived into three phases that will be over the course of 14 years of construction. The proposal details a phasebased strategy to achieve an equitable development of the site. It is structured in which the first phase of development focuses on densifying the area and providing a broad array of housing types including affordable housing to combat the community’s high homelessness rate. The second phase provides additional job and education opportunities to residents and visitors alike. The third phase is located in the DoD zones and focuses on increasing the value of the development with public amenities, the new Viridian Grove Park, further retail, a cultural center, and additional residential units.
The project will be phased into three based on the acquisition of parcels from private owners and the Department of Defense.









ARC 699: Directed Research | Primary Advisor: Elizabeth Plater-Zyberk



Secondary Advisor: Victor Deupi

Alexis Pagano | Spring 2023 | 5 months
For ARC 699, I took a deep dive into what constitutes and house and home and everything that lies in between. I am on the search for what makes a house a home both physically and psychologically and how to project that onto a real-life model.




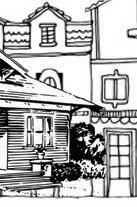

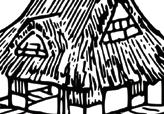

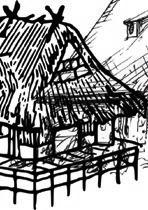

When we think of a “home” we think of a place that provides us with a centering – a place that provides a sense of identity, shelter, a place for gather, and sanctuary, among other things, from the intrusiveness of the world. Each of us may think of the word “home” differently, but our meanings have one thing in common: the ability to strike a chord deep inside each one of us. Most of us are lucky to have a place we call home, but for many people around the world, this is not the case.

In a world where housing seems abundant, for most this is not the reality. Nationally, there is a shortage of more than 7 million affordable homes for our nation’s 10.8 million plus extremely lowand very low-income renter households together. Most people want a roof over their heads and a place to sleep, essentially a “house”, but what if we gave people an opportunity to have a home?
How can architects, planners, urban designers, etc., create affordable housing that does more than just provide shelter? This thesis aims to explore the current day, inadequate, “soulsapping” aesthetic approach to affordable housing and propose new means and methods to make low-budget look seemingly “normal.” It will push past the physical boundaries of the four walls in a home, out into the real world. Furthermore, the procession of misguided and conventional thinking on affordability will be challenged.
No more shall affordable housing be punitive, cheap-looking, or low-effort, but rather staunchy, well-designed, and HOMEY.

house /hous/
n. a building for human habitation, especially one that is lived in by a family or small group of people.
similar: home, place of residence, lodging, homestead, a roof over one’s head, shelter, habitation, residence, dwelling, abode home
/hōm/
n. the place where one lives permanently, especially as a member of a family or household.
similar: place of residence, accommodation, property, a roof over one’s head, quarters, lodgings, rooms, place, residence, abode, dwelling, habitation




More than 7 million affordable housing units are needed for extremely low income families
70% of all extremely low income families pay more than half their income on rent
580,000+ people are experiencing homelessness on any given night
1 in 4 extremely low income families who need assistance receive it
1918
Owning a home is an attractive option for many households. Options include single and multi-family homes and prices vary by location and quality. Affordable homeownership options may be available.
Cooperative Housing
Residents contribute their time towards the upkeep of the building(s) and the governance of the co-op. Some tenants pay rent that’s geared towards income while the rest pay market rent. Some units may be modified for seniors or for people with disabilities.
Emergency Housing
Provides shelter and accommodation for short periods of time and serves people who are homeless, displaced, or who are fleeing violence or abuse.
1946
Non-profit Housing
Rental housing for low and moderate income individuals and families, built by the government, a municipality, or by a community group. Most tenants pay rent that’s geared towards their income, others pay rent that’s at the low end of private market rent.
1959
These are a secondary dwelling unit on a single-family residential lot. There are multiple ADU types such as basement, an upper floor, above a garage, or detached from the home. These are private-market options for affordable housing where the homeowner acts as the landlord and charges rent to the tenant based on the local housing market.
1960s
Rooming Houses/Congregate Living
Residents rent out single rooms and share common kitchens, bathrooms, and living space. Depending on a resident’s needs, this kind of housing may be permanent or transitional.
1978
Transitional Housing
Offers a bridge between emergency and permanent housing, often for a specified time period. Transitional housing may serve people leaving homelessness, people leaving the corrections system, or families receiving specialized supports.
1988
Supportive Housing
Permanent housing for people who need assistance (personal support services, medical assistance, counselling) to live independently. Supportive housing may house people who are elderly or who have disabilities, addictions, or mental illnesses.
2003
“Affordable housing is generally defined as housing on which the occupant is paying no more than 30 percent of gross income for housing costs, including utilities.”


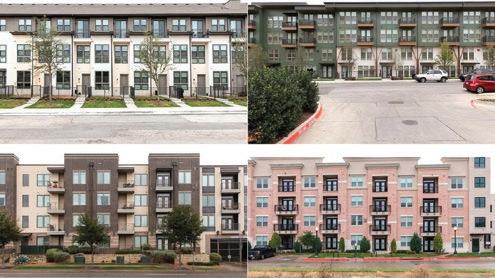
Soul-sapping approach to aesthetics is par for the course for affordable housing, which is meant not only to look low-budget but also low-effort

Unfortunately, while architects may have had the best intentions when designing affordable housing, their preference for imposing, towering concrete structures devoid of human scale often led to complexes that discouraged strong communities and felt unquestionably isolating in appearance

A lack of developable land, rising lnd costs, material and labor costs, code contstraints, and mainly, zoning. Today, to avoid such problems, we see “5 over 1’s” or “one-plusfive”Sameness is what we’re left with.
Current zoning policies which limit the necessary growth within a city or elsewhere should be updated. Most cities are zoned with a preference towards single-family - 75%. This is not efficient nor is it sustainable in an ever-growing world.

“Public housing is unpopular with everyone except those who live in it and those who are waiting to get in”
– Alex F. Schwartz.
construction of public housing.
construction of public housing.

the slum areas.
turning point because it focused on conserving and rehabilitating
1949 Housing Act of 1949 reauthorizes 1937 Act and expands
A second Housing Act was passed under Eisenhower –huge
Agency (HHFA) stated the decision did not apply to housing.
“separate but equal” public education. Housing and Home Finanace



1954 Supreme Court handed down a landmark decision invalidating the
and white communities should receive equal quality housing.
Development Act
to the decline of public housing.
underfunding and austerity cuts which led
Under President Reagan, there was steady
of dilapidated, crime-riddled tower buildings.
public housing and there are media portrayals
1980s Consistent attempts are made to undermine
new public housing.


1998 Faircloth Amendment limits the construction of
Pagano Portfolio
1955 Eisenhower administration ended the policy that black
advancing segregation.
would no longer be used as a tool for
1968 Fair Housing Act stated that public housing
Commission found that only 6% were “severely distressed.”
Housingto survey the condition of the nation’s public housing. The





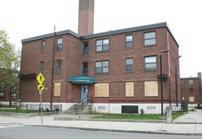
1937 Housng Act of 1937 initiates
those who were displaced.
housing act by giving relocation payments to
of class. 1956 Housing Act of 1956 made amends for the rst
o with a mix of incomes, homogenous in terms
Mid 1950s The mass construction of suburbs started
1989 Congress created the National Commission of Severely Distressed Public
If you ever think of going vertical and away from the city center, critics will use these precedents to defeat you. These projects made people give up the idea that architecture could alleviate poverty.



Incorporating thoughtful design takes 0 effort. Each of these projects, plus more, have done more than just create decent spaces for living. Instead, new affordable housing models incorporate sustainable features that reduce the cost of construction maintenance. New technologies empower residents and connect them to outside resources. In all, there’s a greater reverance for the residents and their connection to the world.

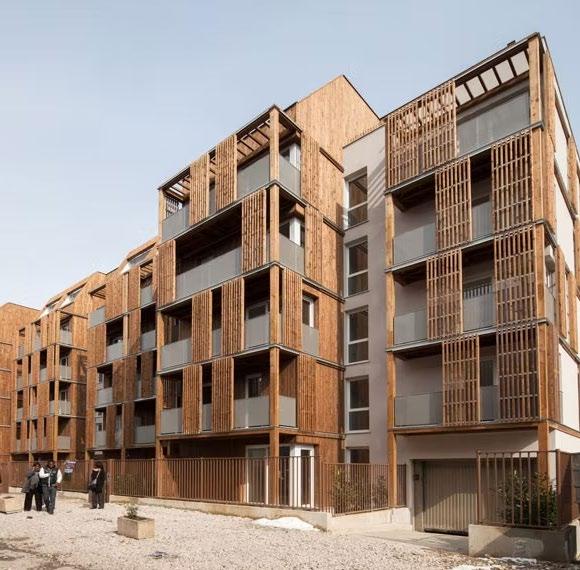
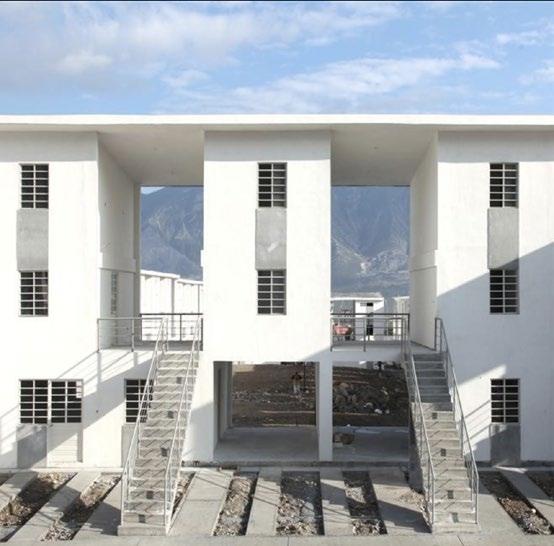








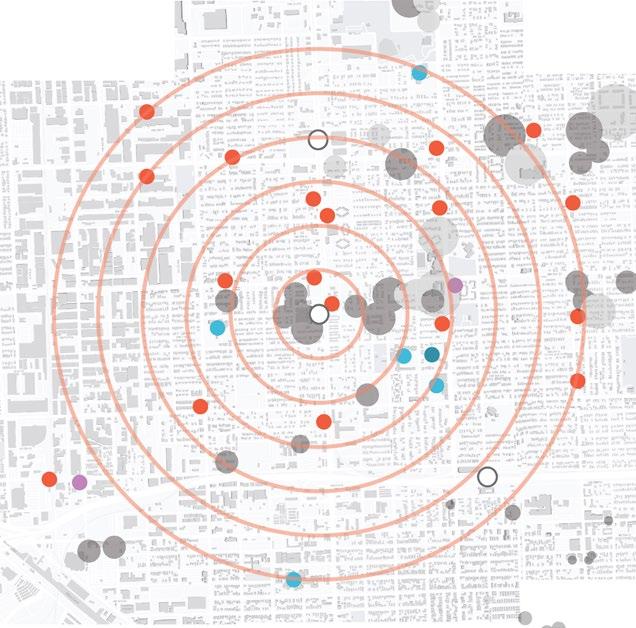


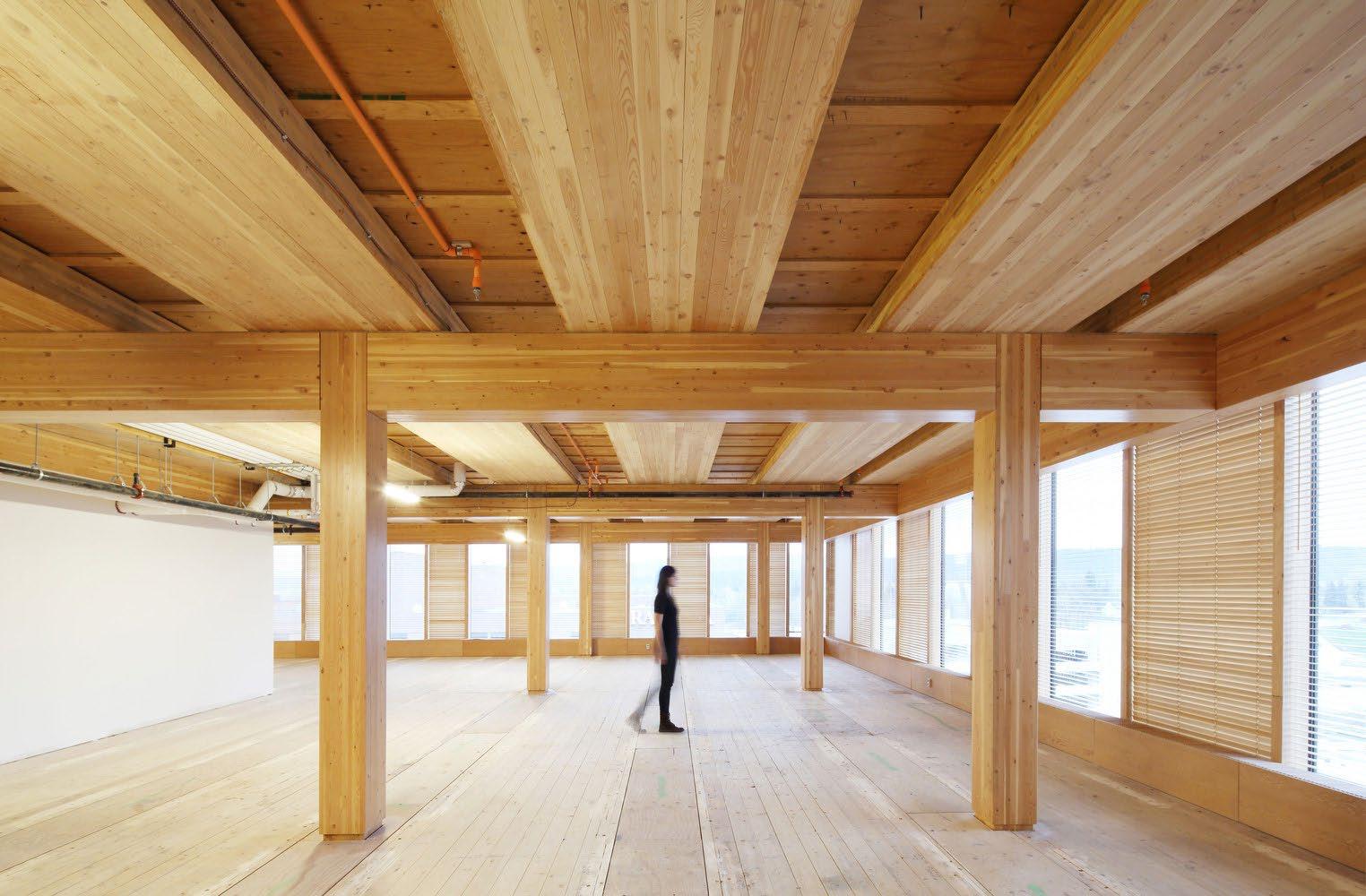
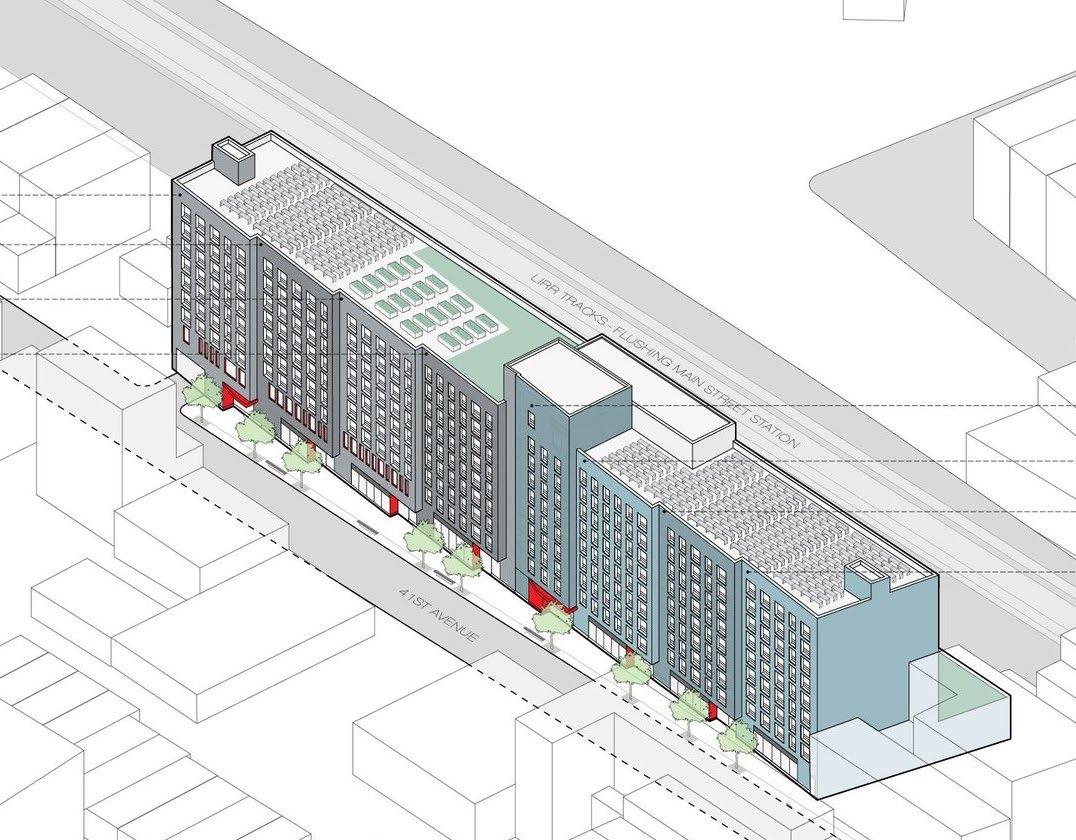
Reuse Designs, Rotate Floorplans, Reduce Costs
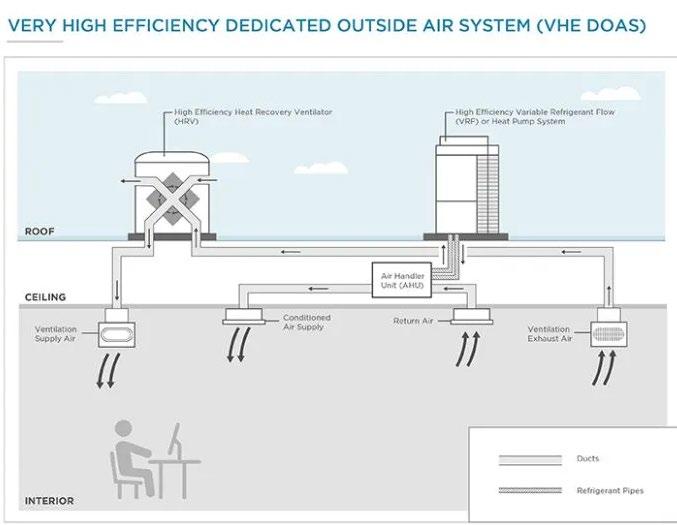

Stack, standardize, simplify


Reduce parking requirements, Adaptive reuse , Use durable & quality materials, Security, Weather appropriate design, Ease of maintenance , Create a community & Facilitate growth

Overtown, Miami, FL
Thesis (still loading...)
I wanted to mention that I am still completing my thesis, thus I do not wish to show work that is halfway done and/or incomplete. The current drawings do not reflect a finished product. There is much work to be done and much to show!
For reference, I am siting my thesis in Overtown Miami and will be infilling two lots with a proposal based on all research thus far. The goal is to have a protype of various models which can be plugged into virtually any city in the world.

This was a fun little project I did while I was taking Professor Deupi’s Responsible Architecture class. I along with another colleague were chosen to share my manifesto regarding what architecture is to me.

Disclaimer: by no means is this book finished, I just wanted to showcase my work and time here at the SoA.
