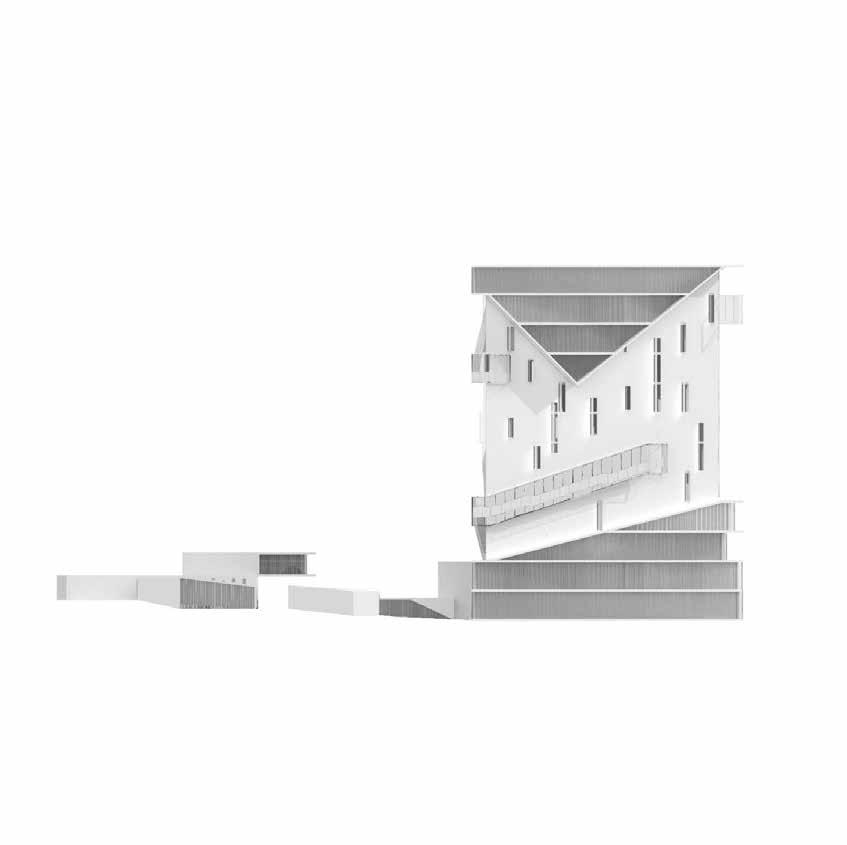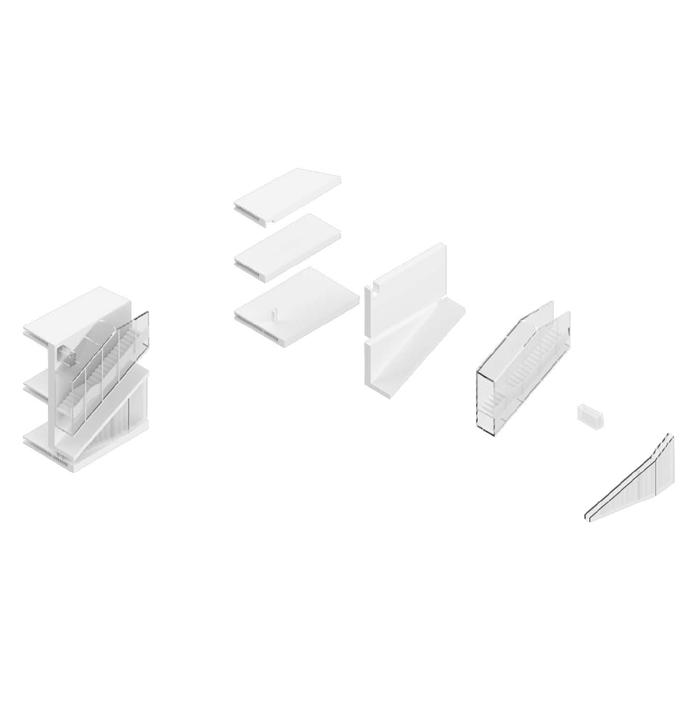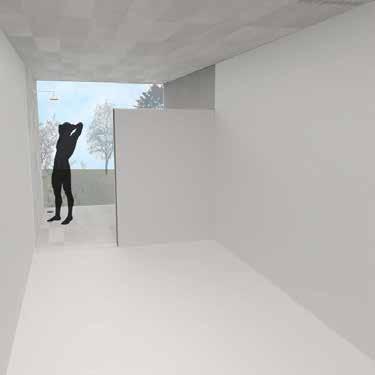CONTENT
SECOND YEAR
ARC 2021A (Spring 2022) School of Archittecture
THIRD YEAR
ARC 3011A (Fall 2022)
Mount Wilson Scientist Retreat
3
4
ARC 2021A (Spring 2022) School of Architecture
5
EX: 04 School of Architecture CPP/ARC ARC 2021 SP2022
OFFICES
STUDIOS
EXTRUDED CIRCULATION
PREEXISTING CIRCULATION
LECTURE
PROGRAM DIAGRAM NOT TO SCALE
Section 03, Luis Gil Alexia Orozco Sevilla
SPACE GALLERY SPACE SEMINAR SPACES
6
FAB LAB & MODELSHOP & STORAGE
EX: 04 School of Architecture
CPP/ARC ARC 2021 SP2022
DESIGNED CIRCULATION CIRCULATION DIAGRAM NOT TO SCALE
PREEXISTING CIRCULATION
Section 03, Luis Gil Alexia Orozco Sevilla
7
Section 03, Luis Gil
11 1. RECEPTION DESK 2. STUDY ROOM 3. LOUNGE AREA 4. STUDENT'S ARCHIVE 5. RESTROOM 6. ELEVATOR CORE 7. EGRESS STAIRS 8. EXTRUDED CIRCULATION 9. LECTURE SPACE 10. STEPPING PLAZA 11. OUTDOOR SEATING 10 10 9 5 8 7 7 3 3 3 1 2 2 2 2 4 4 5 5 6 1ST PLINTH FLOOR PLAN SCALE 1'-0" - 1/16" 40 FT 0151020 EX:
04 School of Architecture CPP/ARC ARC 2021 SP2022
0'-0" 1'-0" B B A A UP UP UP 8
Alexia Orozco Sevilla
Section 03, Luis Gil Alexia Orozco Sevilla
11 10 10 9 8 7 6 6 3 3 2 2 3 4 5 4 1 1 1 1 1 1. STUDIO 2. BREAKOUT ROOM 3. PIN UP BOARDS 4. RESTROOM 5. ELEVATOR CORE 6. EGRESS STAIRS 7. EXTRUDED CIRCULATION 8. FABRICATION LAB 9. MODEL & STORAGE 10. SEMINAR SPACE 11. LECTURE SPACE 12. GALLERY 13. STEPPING PLAZA 14. OUTDOOR SEATING 2ND PLINTH FLOOR PLAN SCALE 1'-0" - 1/16" 11'-2" 13 13 14 14 40 FT 4 12 1 5 1020 0 EX: 04 School of Architecture CPP/ARC ARC 2021 SP2022
10 10 0'-0" 1'-0" 5'-6" DN B B A A UP UP 9
6 5 5 4 3 3 2 1 1 1 1 1 1 1 1 1 1 1 1 1 1 1 1 1 1 1 1 5 7 7 6 6 4 4 1 1 3 1 1 2 2 3 3 1. STUDIO 2. BREAKOUT ROOM 3. PIN UP BOARDS 4. RESTROOM 5. ELEVATOR CORE 6. EGRESS STAIRS 7. EXTRUDED CIRCULATION 1. OFFICE 2. CONFERENCE 3. RESTROOM 4. ELEVATOR CORE 5. EGRESS STAIRS 6. EXTRUDED CIRCULATION 6TH & 7TH FLOOR PLAN SCALE 1'-0" - 1/16" 40 FT 0151020 EX:
DN UP UP UP UP UP UP 10
04 School of Architecture CPP/ARC ARC 2021 SP2022 Section 03, Luis Gil Alexia Orozco Sevilla
7 7 7 7 3 3 3 3 1 1 1 1 6 6 4 5 4 6 6 4 5 4 2 2 2 2 1 1 1 1 1. STUDIO 2. BREAKOUT ROOM 3. PIN UP BOARDS 4. RESTROOM 5. ELEVATOR CORE 6. EGRESS STAIRS 7. EXTRUDED CIRCULATION 1. STUDIO 2. BREAKOUT ROOM 3. PIN UP BOARDS 4. RESTROOM 5. ELEVATOR CORE 6. EGRESS STAIRS 7. EXTRUDED CIRCULATION 9TH & 11TH FLOOR PLAN SCALE 1'-0" - 1/16" 40 FT 0151020 EX: 04
DN DN UP UP UP UP UP 11
School of Architecture CPP/ARC ARC 2021 SP2022 Section 03, Luis Gil Alexia Orozco Sevilla
Section 03, Luis Gil Alexia Orozco Sevilla
EX: 04 School of Architecture CPP/ARC ARC 2021 SP2022
180'-0"
165'-0"
A
105'-0"
90'-0"
75'-0"
60'-0"
45'-0"
150'-0" 135'-0" 120'-0" 30'-0"
1051 1. LOBBY 2. STUDIO 3. OFFICE 4. OUTDOOR SPACE 5. EXTRUDED CIRCULATION 6. STEPPING PLAZA 7. SEMINAR SPACE 1 2 2 2 2 2 2 2 2 2 3 3 4 4 5 5 5 5 6 7 12
SECTION
SCALE 1'-0" - 1/16" 0 40 20
Section 03, Luis Gil Alexia Orozco Sevilla
EX: 04 School of Architecture
CPP/ARC ARC 2021 SP2022
120'-0"
105'-0"
90'-0"
75'-0"
60'-0"
45'-0"
30'-0"
180'-0" 165'-0" 150'-0" 135'-0" 15'-0"
0'-0"
1. LOBBY 2. STUDIO 3. OFFICE 4. OUTDOOR SPACE 5. EXTRUDED CIRCULATION 1 2 2 2 2 2 2 2 2 2 3 3 4 4 5 5 5 13
SECTION B SCALE 1'-0" - 1/16" 0 40 20 1051
EX: 04 School of Architecture

CPP/ARC ARC 2021 SP2022
EAST ELEVATION
SCALE: 1’-0” = 1/16”


151020 40 FT 0
Section 03, Luis Gil Alexia Orozco Sevilla
14
Section 03, Luis Gil Alexia Orozco Sevilla
EX: 04 School of Architecture CPP/ARC ARC 2021 SP2022


SOUTH ELEVATION
SCALE: 1’-0” = 1/16”

1510 40 FT 0
20 15
Section 03, Luis Gil Alexia Orozco Sevilla
EX: 04 School of Architecture CPP/ARC ARC 2021 SP2022


WEST ELEVATION
SCALE: 1’-0” = 1/16”

151020 40 FT 0
16
Section 03, Luis Gil Alexia Orozco Sevilla
EX: 04 School of Architecture
CPP/ARC ARC 2021 SP2022
SOUTHEAST NORTH SOUTHWEST
UNROLLED FACADE SHADING NOT TO SCALE

17
EX: 04 School of Architecture CPP/ARC ARC 2021 SP2022
2. BASIC
5. SUBTRACT
6. INCORPORATE
7. INCLUDE ADDITIONAL TRANSPARENCY 8. FINAL FACADE TO
& TRANSPARENCY 3. EXTRUDING LOBBY AND OFFICES 1. BASIC
CONSIDERING
9. FINAL FACADE WITH PLINTH CONCEPT DERIVATION NOT TO SCALE
MASS CONSIDERING THE 6FT EXTESION
SOME OF THE TREATMENT
EXTRUDED CIRCULATION
INCLUDE CIRCULATION
MASS
THE CORE OF THE BUILDING
4. STUDIO SPACE RECEIVES DIFFERENT TREATMENT 18
Section 03, Luis Gil Alexia Orozco Sevilla
EX: 04 School of Architecture CPP/ARC ARC 2021 SP2022
 Section 03, Luis Gil Alexia Orozco Sevilla
Section 03, Luis Gil Alexia Orozco Sevilla
FACADE EXPLODED DETAIL NOT TO SCALE
FLOOR PLATES & BEAM STRUCTURE
EXTERIOR WALL EXTRUDED CIRCULATION
19
TRANSPARENT FACADE
20
ARC 3011 (Fall 2022)
Mount Wilson Scientist Retreat
21
PARTI & CIRCULATION DIAGRAM NOT TO SCALE
PUBLIC DIAGRAM
WORK
OROZCO SEVILLA
1' 1' 40FT 20 10510 Site Section 1' Legend 1 5 1. Indoor Circulation 2. Laundry/ Storage 3. Equiment Service 4. Dayroom 5. Parking Structure 6. Meeting Deck 7. ADA Bathroom 8. Kitchen 9. Research Office 10. Research Room 4 10 9 3 8 2 7 6 1 13'-10" SITE PLAN & SITE SECTION 1' SCALE: 1'-0" = 1/16"
25
ALEXIA
THE THREE MUSKETEERS ARC3011A THIRD YEAR STUDIO- LYANNIE TRAN
B' A' C F G 1 3 6 8
A” A” B” B' B” C” C” UP
5 44 3 3 2 2
Ground Floor 26
1 B' 1'
1
7 6 6
1 1
1' B' A' C F G 1 3 5 6 8 1' B' A” A” B” B” C” C” UP DN 9 8 Second Floor Ground & Second Floor Legend 1. Indoor Circulation 2. Closet Space 3. Bedroom 4. Private Bathroom 5. Parking Structure 6. Meeting Deck 7. ADA Bathroom 8. Kitchen 9. Research Office 01510 20 40FT
27
ALEXIA OROZCO SEVILLA THE THREE MUSKETEERS ARC3011A THIRD YEAR STUDIO- LYANNIE TRAN
G 3
A” A” B”
Third
28
1' B' A' 1
6 7 1
B” C” C” DN UP
Floor 3 2 2 1
1' 1' 1' B' A' C 8 6 3 1 G F A” A” B” B” C” C” DN DN 6 5 4 Fourth Floor Third & Fourth Floor Legend Floor Legend Circulation Space Bathroom Structure Deck Bathroom Office 01510 20 40FT 1. Laundry/ Storage 2. Bathroom 3. Equiment Service 4. Dayroom 5. Research Lab 6. Prowder Room ALL FLOOR PLANS SCALE: 1'-0" = 1/16" 29
ALEXIA OROZCO SEVILLA
THE THREE MUSKETEERS ARC3011A THIRD YEAR STUDIO- LYANNIE TRAN


G A 1. Meeting Deck 2. Research Office 3. Equipment Closet 4. Research Lab 5. Powder Room 1 2 3 54 1 Short Section C" Legend SHORT SECTION C" SCALE: 1'-0" = 1/16" 40FT 20 10510 19'-3" 28'-11
30

C E 17'-11" 28'-8 Short Section B" Legend SHORT SECTION B" SCALE: 1'-0" = 1/16" 3'-6" 40FT 20 105 1. Indoor Circulation 2. Kitchen 3. Laundry/ Storage 4. Dayroom 47'-5 1 2 3 4 31

F C 8'-0" Short Section A" Legend SHORT SECTION A" SCALE: 1'-0" = 1/16" 40FT 20 10510 1. Indoor Circulation 2. Closet Space 3. Bedroom 4. Private Bathroom 4 3 21 32


ELEVATION A' & ELEVATION B' ELEVATION B' ELEVATION A' SCALE: 1'-0" = 1/16" 40FT 20 10510 EL 0'- 0" EL 11'- 0" EL 47'- 1" EL 42'- 2" EL 12'- 4" EL 0'- 0" EL 11'- 0" EL 47'- 1" EL 42'- 2" EL 12'- 4" 33
Lateral x-direction
Lateral y-direction Horizontal bracing Footings/Foundation
17'-5"
32'-10" 28'-8
30'-9
24'-0" 25'-53


18'-0" 36'-3" 26'-5" 24'-3
Lateral x-direction Lateral y-direction Horizontal bracing Footings/Foundation

Girder 1.1
27'-4" Span:
Color Legend ENTIRE SYSTEM- EXPLODED AXON NOT TO SCALE Moment Frame Moment Frame Enclosure Structure Enclosure Structure Enclosure Structure 34
Column Joist Beam Girders/Trusses Cantilevered Portion
Lateral x-direction
Lateral y-direction Horizontal bracing Footings/Foundation
Girder 1.1
Color Legend
ENTIRE SYSTEM- EXPLODED AXON NOT TO SCALE
Column Joist Beam Girders/Trusses
Cantilevered Portion
Lateral x-direction
Lateral y-direction Horizontal bracing Footings/Foundation
27'-4"
Span: Joist-RoT: Depth: d=L/10
27'-4"/10= 2'-8.8"
22'-7"
Span: Joist-RoT: Depth: d=L/15
22'-7"/15=1'-6"
Joist 1.1
Girder 2.1 d=L/10
Span: Joist-RoT: Depth:
7'-7"
d=L/20 Span: Joist-RoT: Depth:
Joist 1.2

7'-7"/20=4.5"
Depth: Joist-RoT: Span: d=L/20
Column 1.2
36'-9"/10= 3'-8.1"
Beam 2.1 Span: Joist-RoT: Depth: d=L/15
16'-11"
16'-11"/15=1'-1.5"


Joist 2.1 d=L/20 Span: Joist-RoT: Depth:
6'-9"
6'-9"/20= 4"
Column 1.1 d=L/25 Span: Joist-RoT: Depth:
3'-10"/20=2.3"
3'-10" 9'-6"
Beam 1.1 Depth: Joist-RoT: Span: d=L/25
Column 2.1 d=L/25 Span: Joist-RoT: Depth:
8'-2"/25=3.9"
6'- 5"
36'-9" 8'-2" 6'-5"/25= 3.1"
ENTIRE SYSTEM- EXPLODED AXON NOT TO SCALE
35



SITE RENDER SUNROOM RENDER PRIVATE BATHROOM RENDER 36

37

38
39
Alexia Orozco Sevilla
SECOND YEAR
ARC 2021A (Spring 2022)
School of Architecture
Coordinator: Axel Prichard-Schmitzberger Instructor: Luis Gil
THIRD YEAR
ARC 3011A (Fall 2022)
Mount Wilson Scientist Retreat
Coordinator: Marc Schulitz Instructor: Lyannie Tran
40













 Section 03, Luis Gil Alexia Orozco Sevilla
Section 03, Luis Gil Alexia Orozco Sevilla

















