Alexia Leek
Architectural Portfolio
Introduction
This portfolio contains selected works from my time in Architecural Design at Washington University in St. Louis (WashU) so far. The chosen works highlight my skills as a blooming architect while also showing the development of my style and passion. The chosen projects highlight my design education while shining light on my style, creativity, passion, and diversity between projects.
I am well-aquainted with the Rhino, Grasshopper, drawing and the intricate modeling process as showcased throughout my protfolio. I also do extensive work with Illustrator, Photoshop, and InDesign for several different projects, proposals, and submissions in my classes. I will be carrying these experiences and knowledge with me wherever I work in hopes to not only learn more, but to grow and reach even greater heights.
My passion for the architectural field comes from my grandfather and my experiences with theme parks. My grandfather worked extremely hard to provide for my grandmother and mother to get them out of poverty and to a better life. He did just that and is now the man that inspires and drives me to create and design. My love for theme parks come into play as it was the first trip I took as a child that I can remeber. At first, theme parks were a place where the big kids got to ride scary-looking rides. Now, they inspire me to no end. From the queues to the food hall, theme parks and themed atrractions are my greatest passion in life.
Table Of Contents
Fire Station No. 31 House CLT01 Analysis
NOMA Competition: Albina Bridging the Gap The Nesting Tower: CHICAGO reFRAMEd
Stacking Stones and Tumbling Towers: Game and Kindergarten
Fire Station No. 31
OBJECTIVE
The objective of the Station 31 project focuses around the design and creation of a fire station where students would explore architectural development of public service buildings. Using knowledge from a class trip and lectures given by professors, groups of two research and create an analysis for a precedent fire station. From that anaylsis of materials, circulation, heating, and community, the groups created a plan of each floor, two sections, an axon, and three diagrams and presented their research in class.
Fire Station No. 31 focuses on the interaction between spaces using an elemental approach. The fire station follows a grid created by the site and the grid lines can be seen throughout its design. These grid lines don’t stop at just the fire station, they continue past it, creating a courtyard for the entire community to enjoy. Lighting is the first focal point in this project becuase the natural light illuminates the entire building making an ecofriendly environment by limiting the amount of unnatural light used. If lighting was the first focal point, than the apperatus bay is the second. In this project, the apperatus bay is large and open, not only for emergency calls, but to allow the outside inwards and vice verse, creating an conversation between the St. Louis community and the station.
Precedent: Fire Station in Houten, Netherlands by SAMYN and PARTNERS
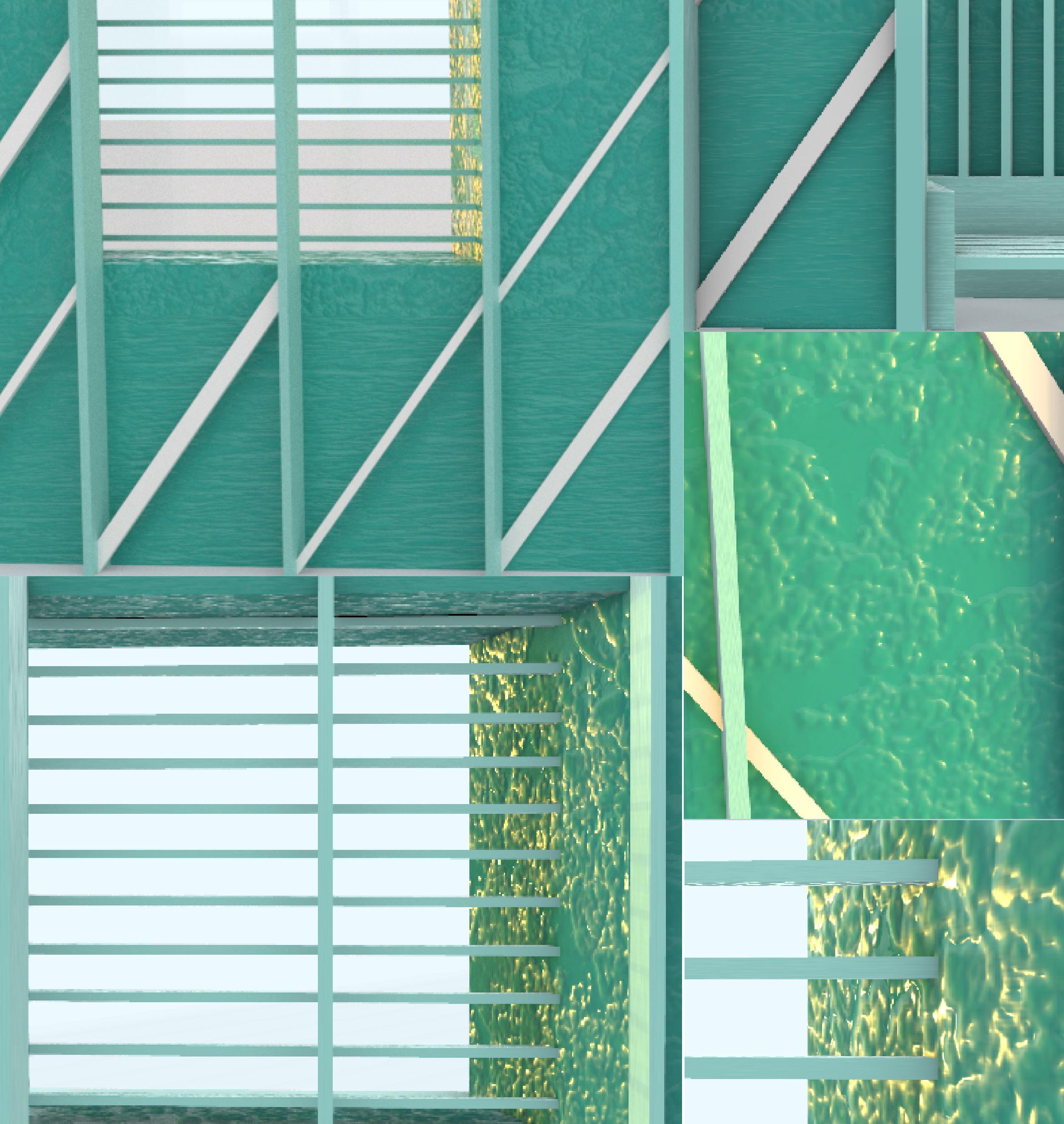
Fire House in Houten
In order to better understand the relationships between the community and public service building, we started by analysising and researching a precendent study. Fire House in Houten was my percedent study, a three story Fire Station in the Netherlands. We used the research to better find our program later on.
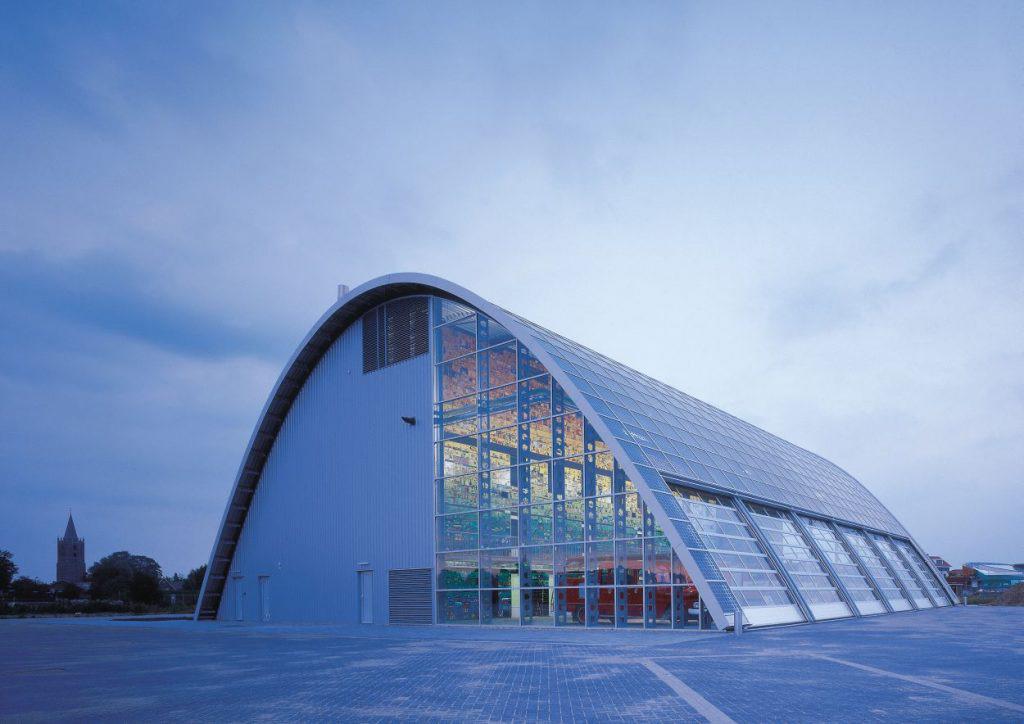
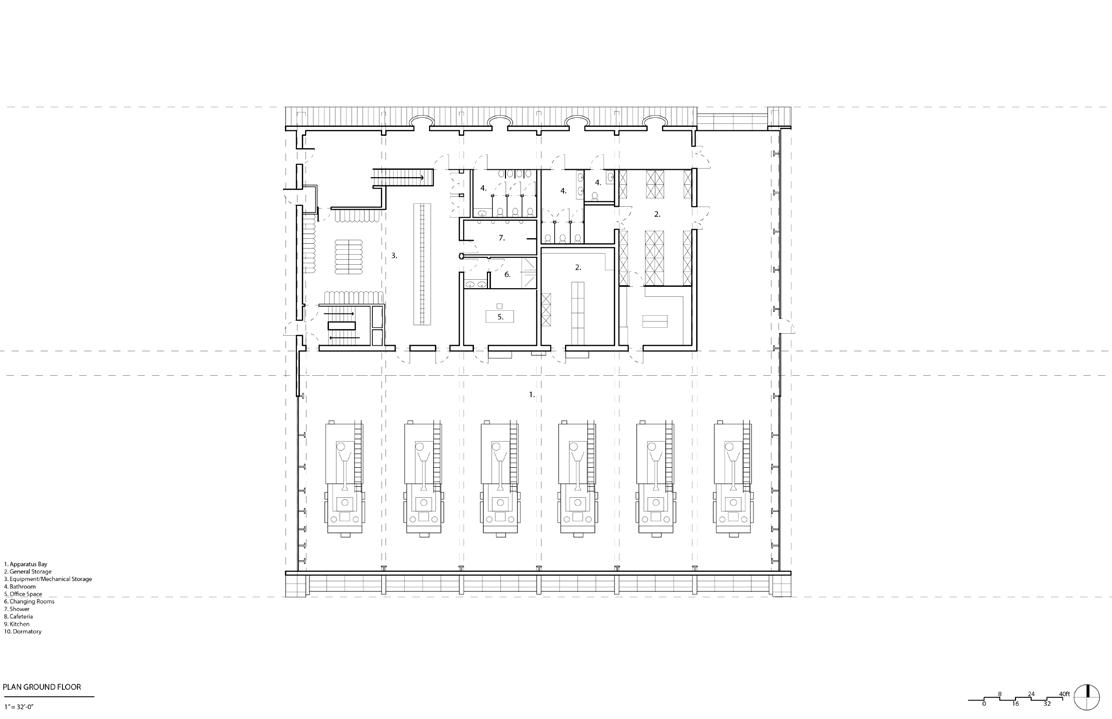
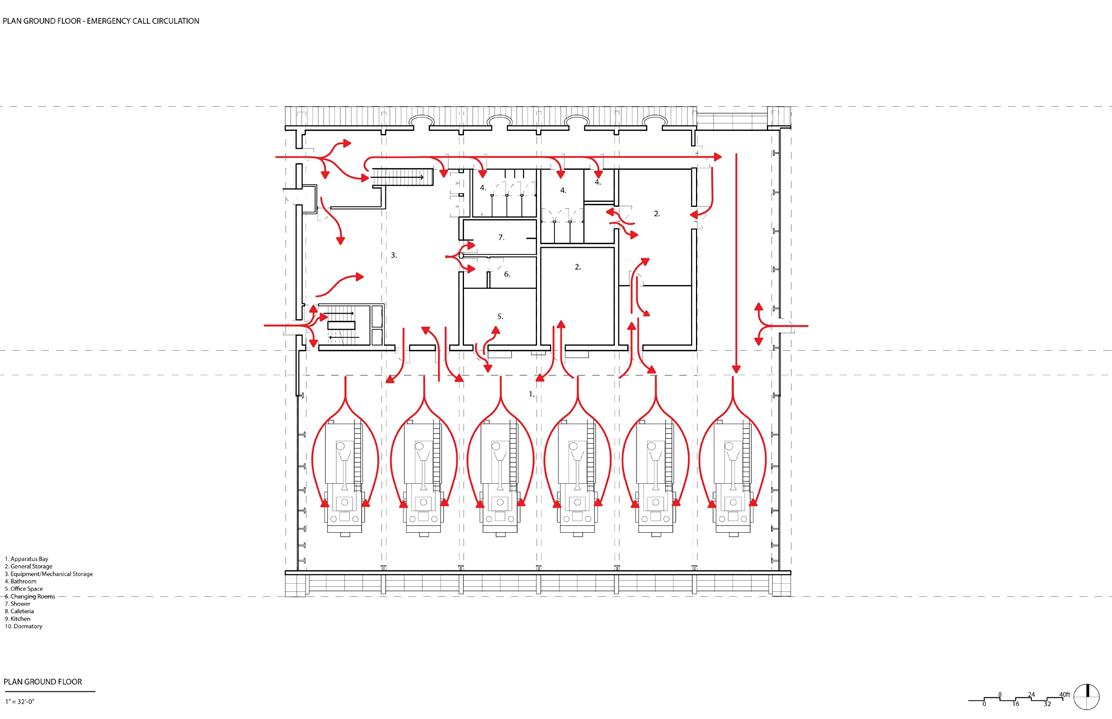
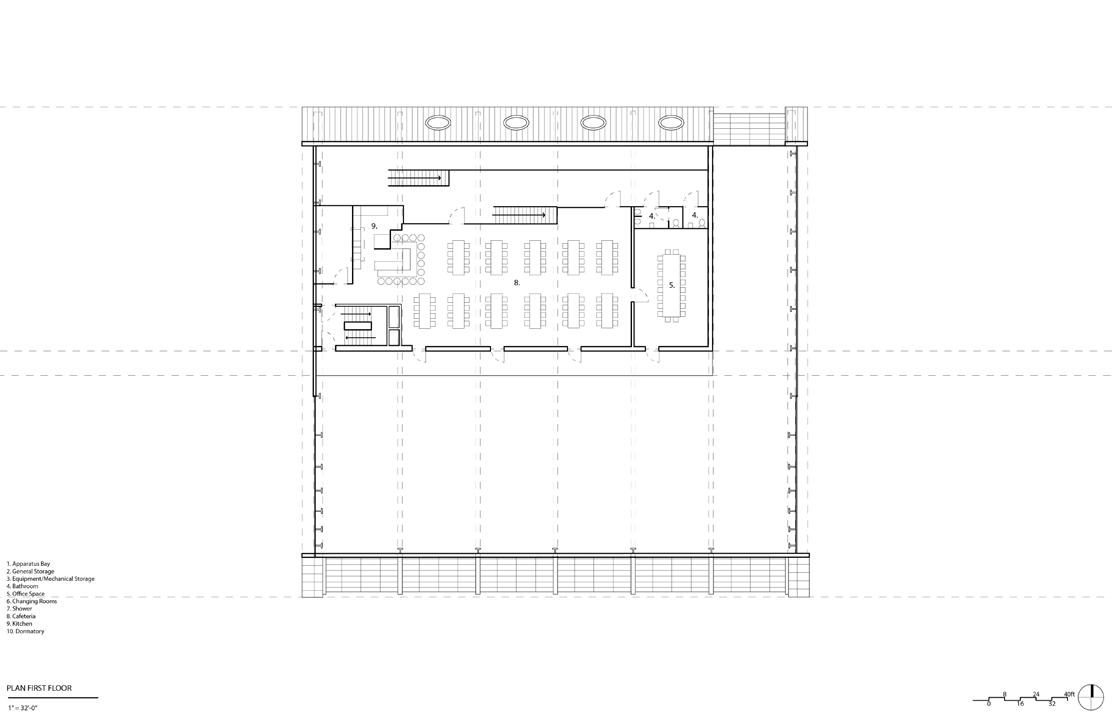
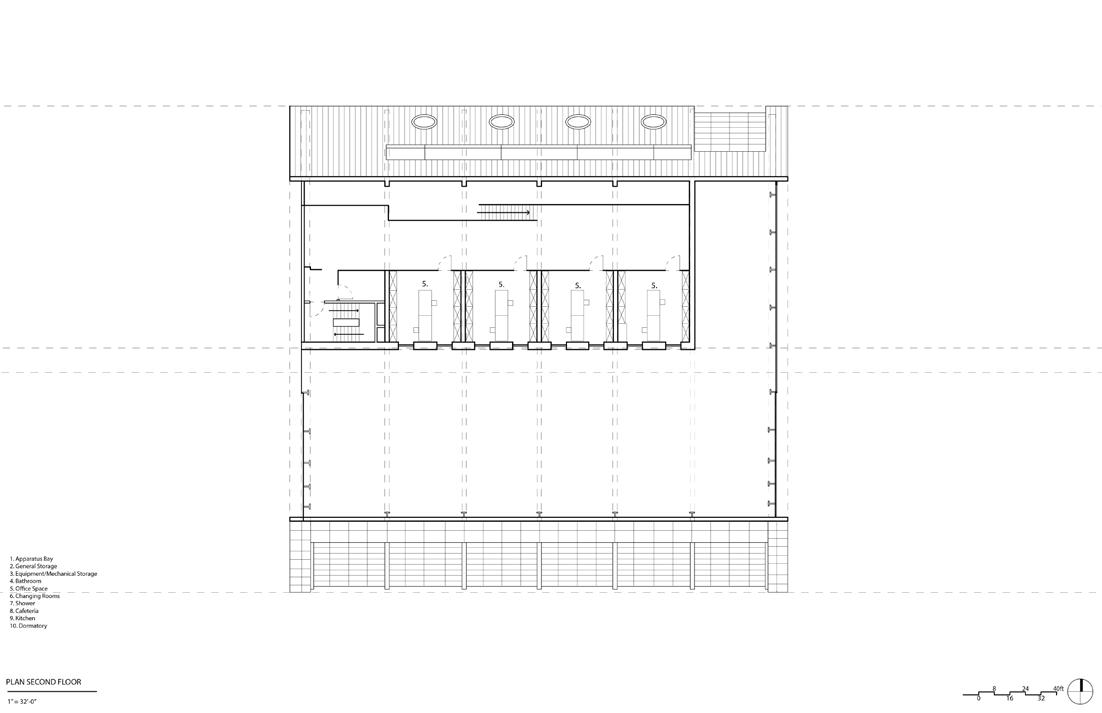
Massing Models
After we concluded our research, we created massing model via additive and subtractive methods, including an iteration where we used both.
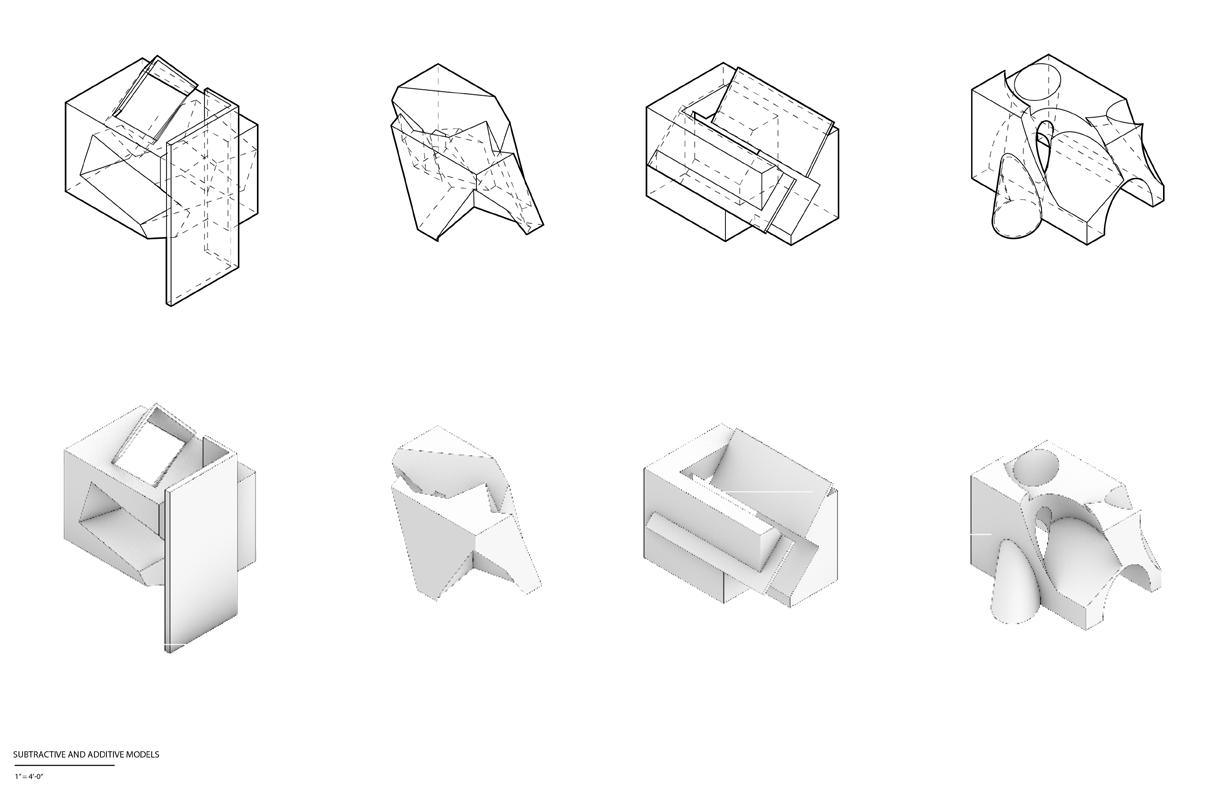
Final Station Model and Drawings
The model became a conversation between public, private, community, and the fire station itself. Different elements coming together to create something not just beautiful, but helpful to the greater St. Louis area.
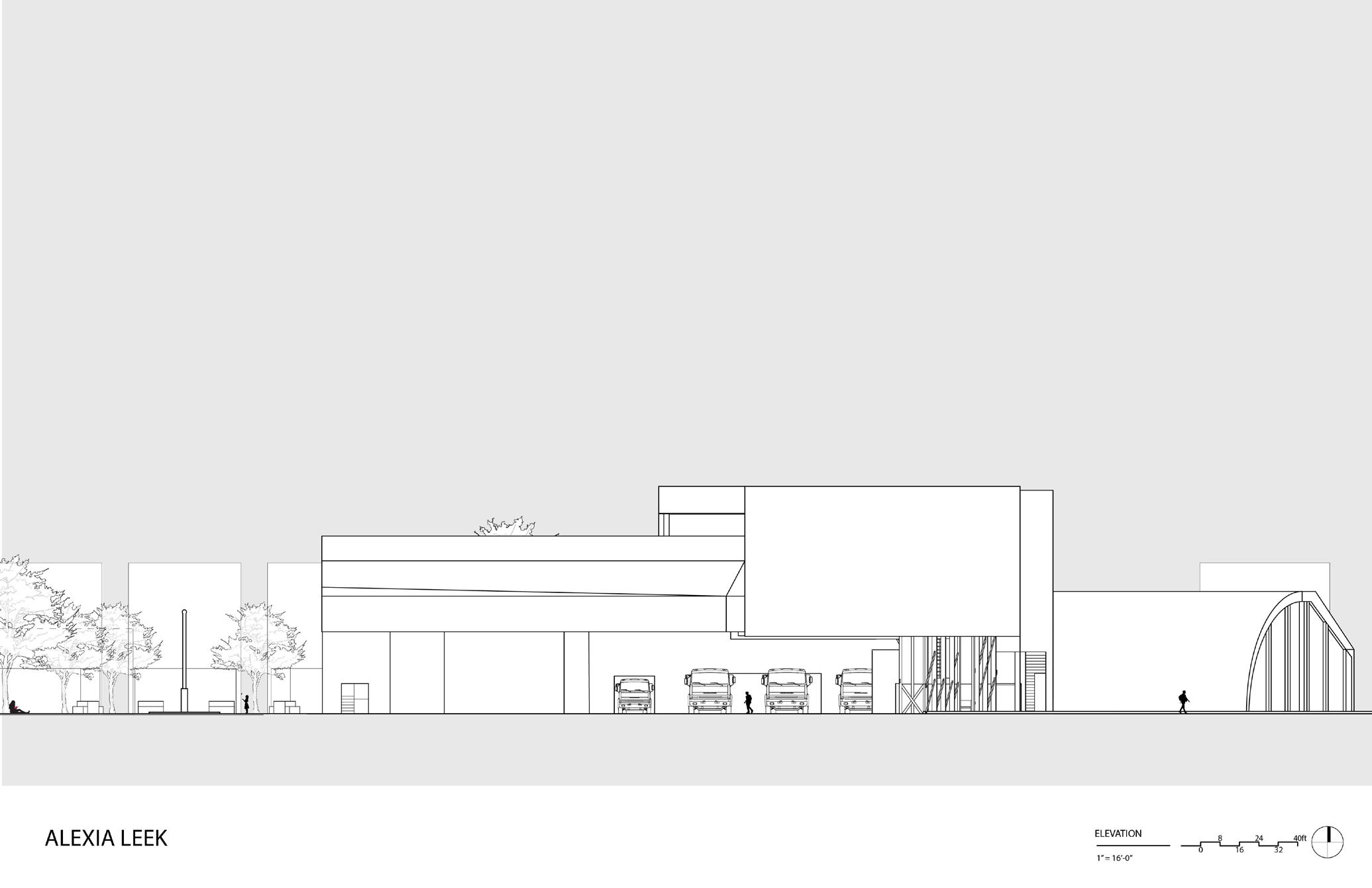
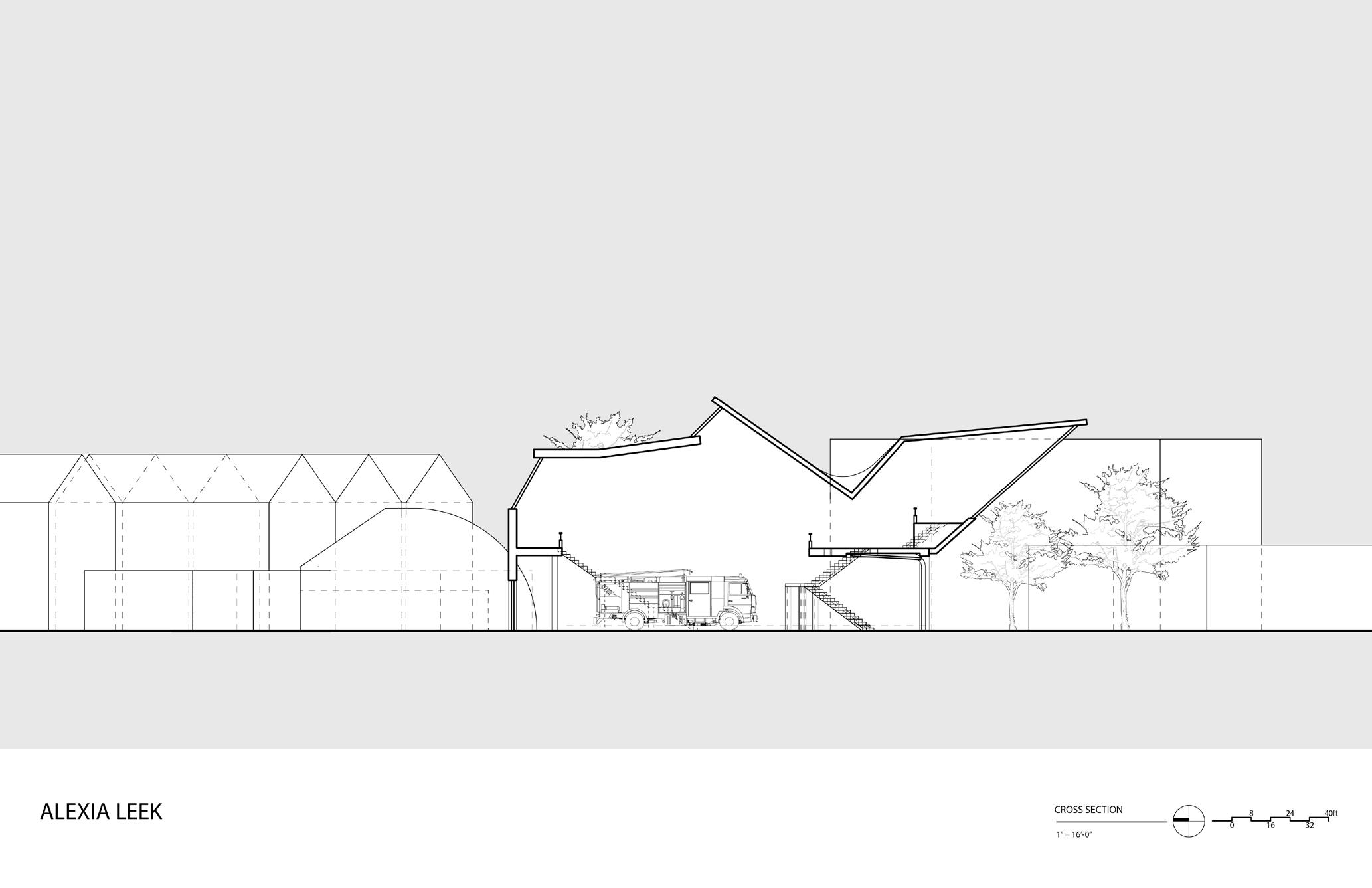
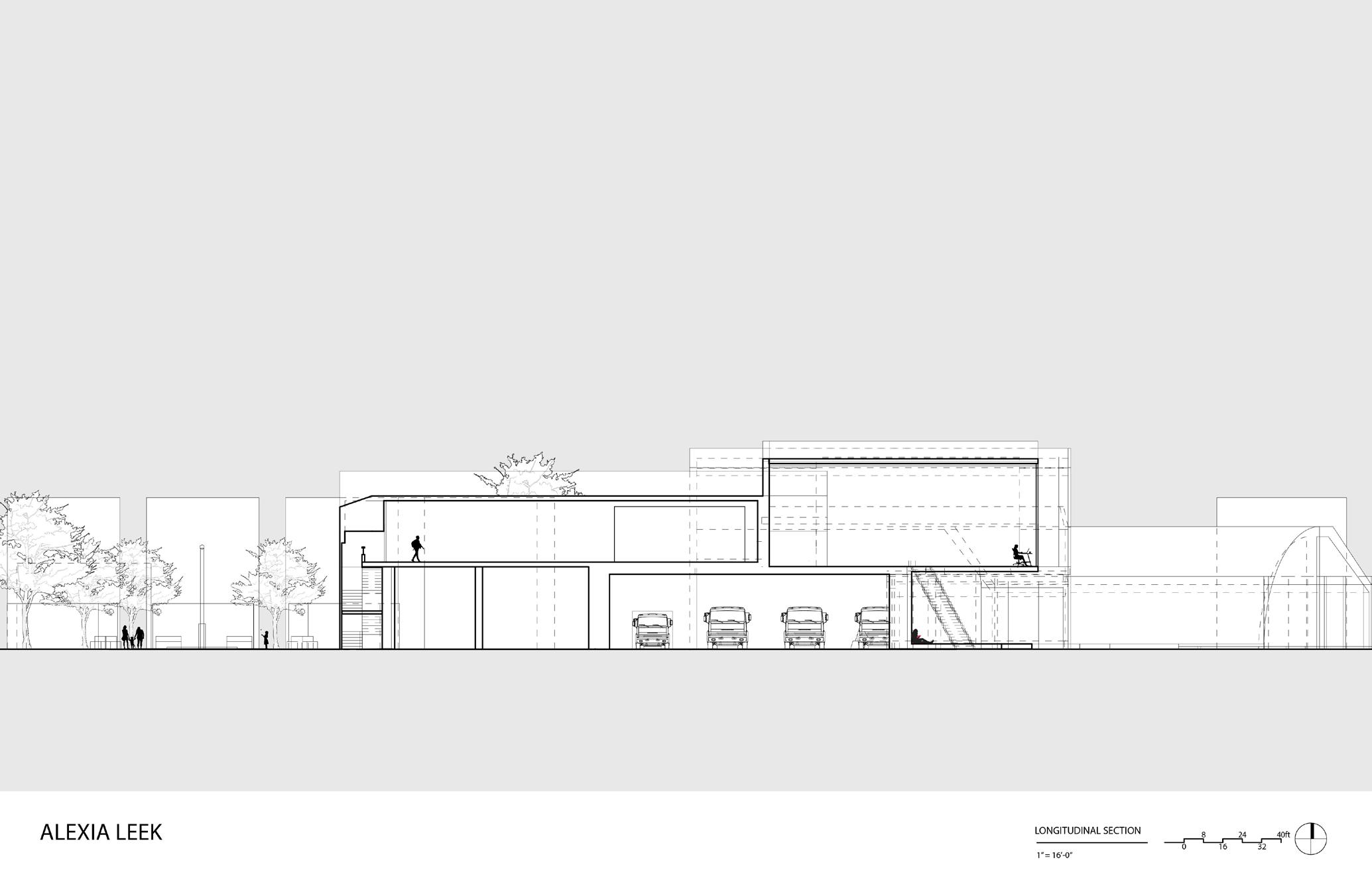
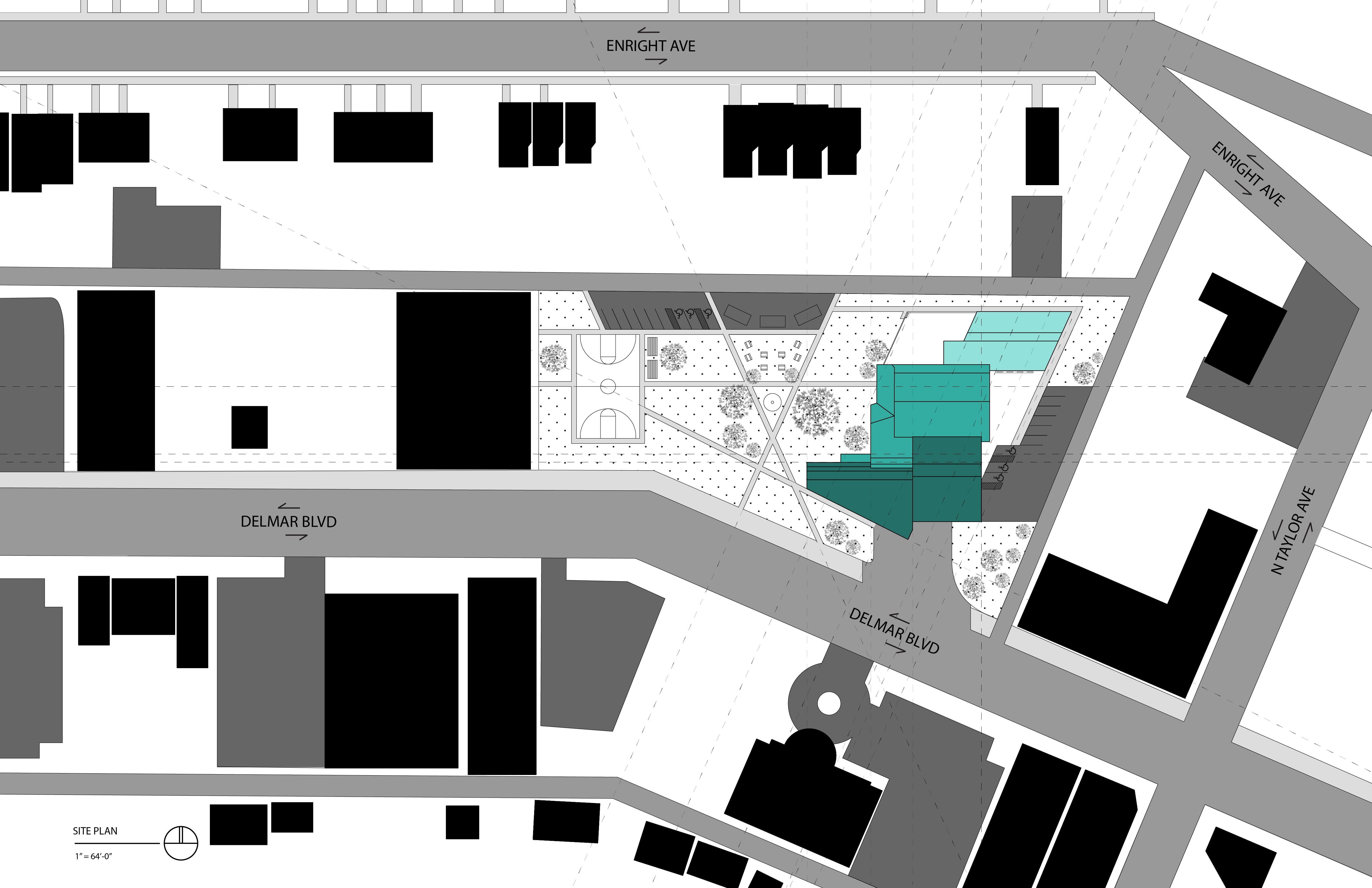

Community
The grid was used to create the courtyard only can the fire fighters go out on the patio families can walk around the
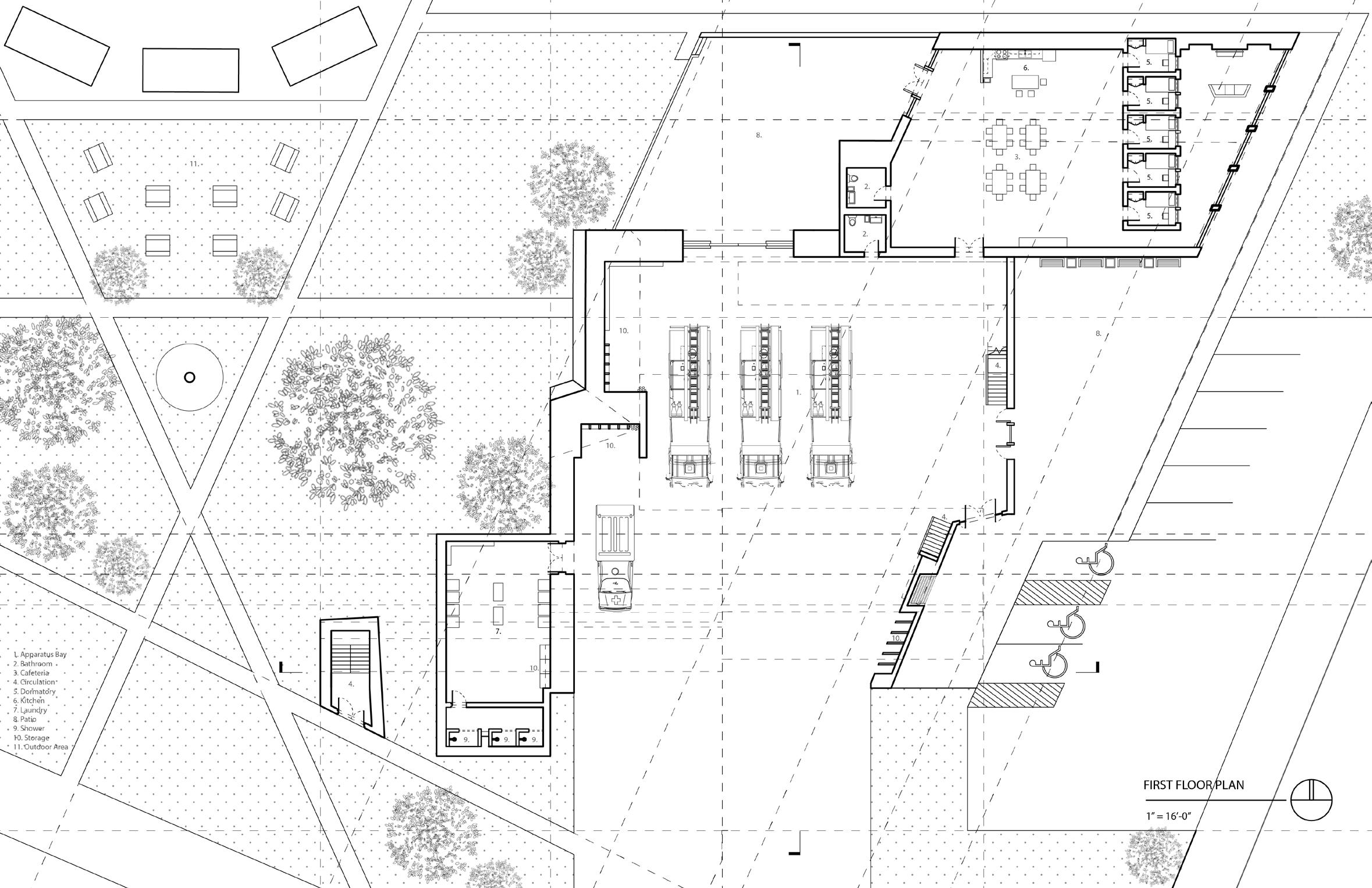
Connection
courtyard to the left of the main fire station. Not patio into the courtyard, but children and grounds to enjoy a nice day.
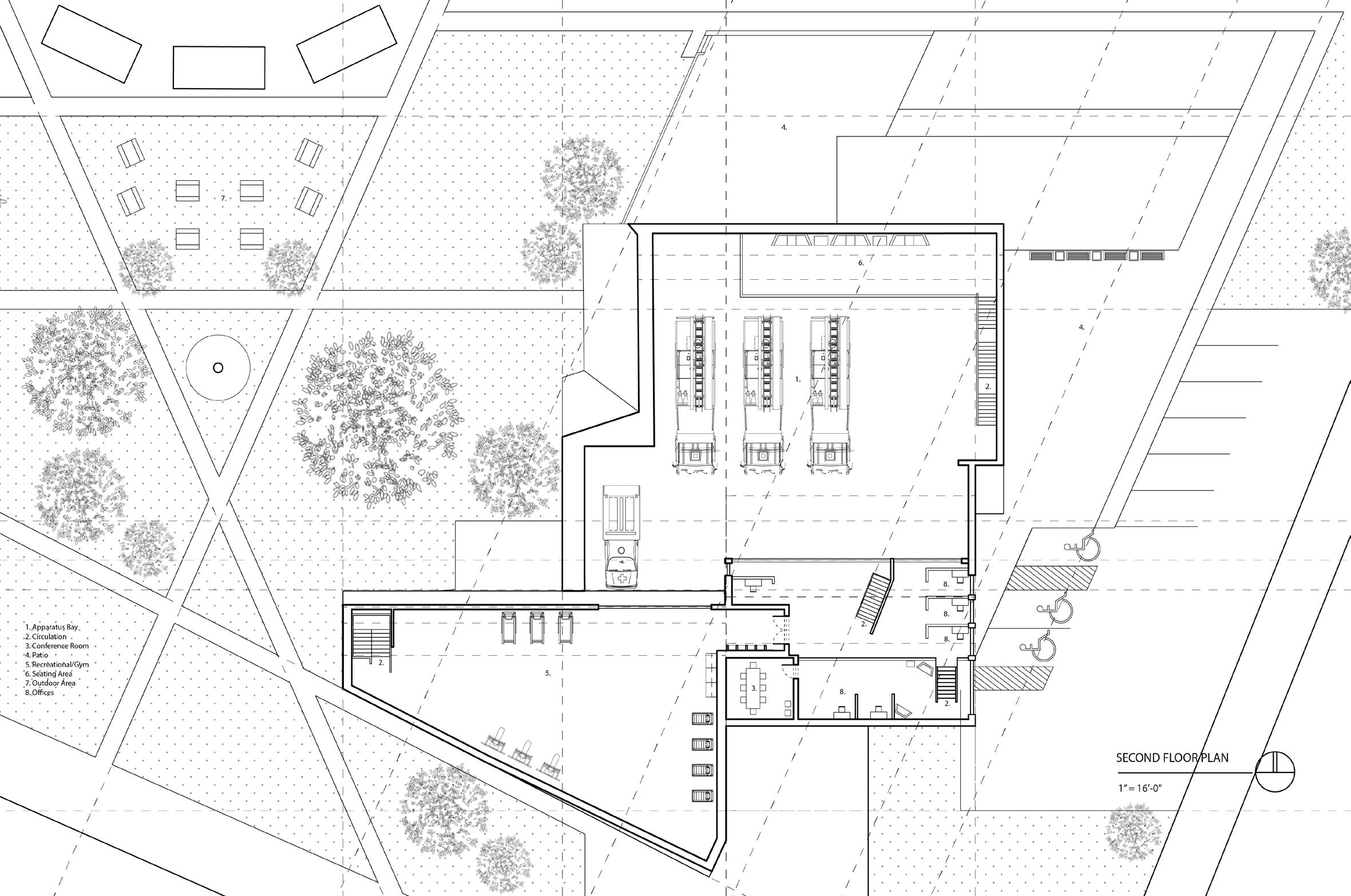
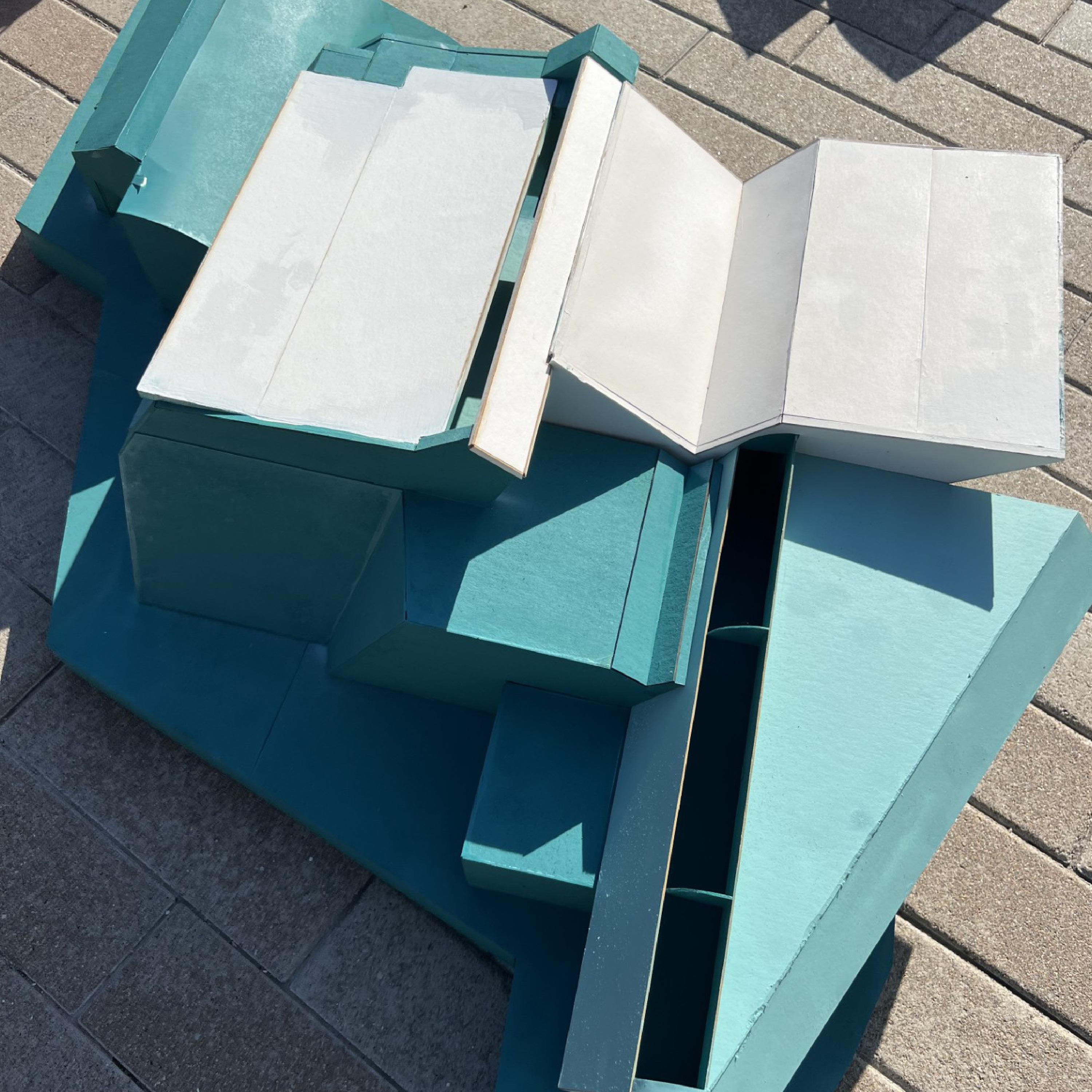
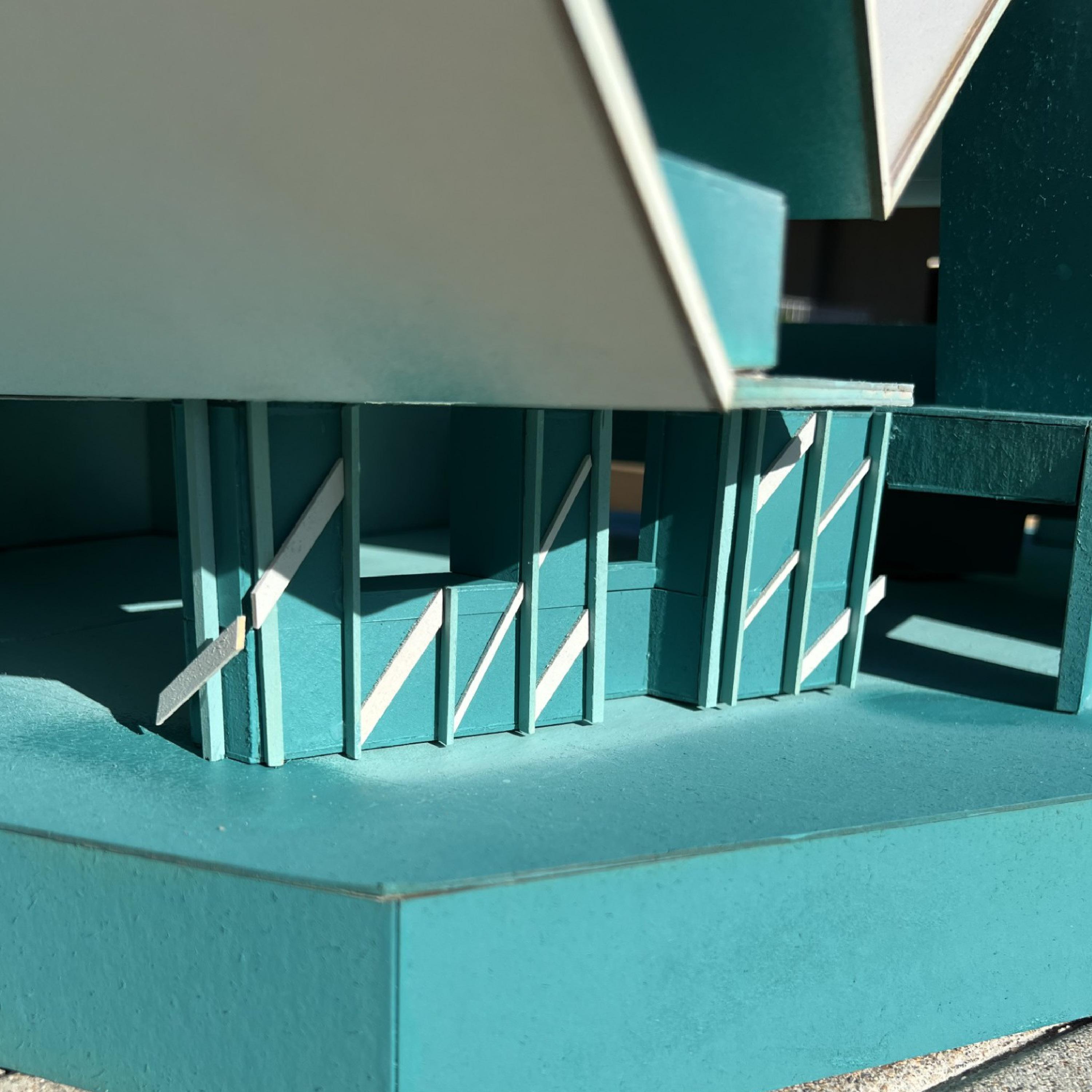
House CLT01 Analysis
OBJECTIVE
This project analysis should identify and represent the main structural components of the building diagrammatically, including the foundation system, bearing walls and columns, primary and secondary beams, floor slabs, lateral bracing components, shear walls, cantilever/s, roof supporting members, and any other relevant structural elements in groups of two or three. Other topics to consider when developing the building analysis may include building materiality, mass configuration, size, site, context, local climate, design intentions, program quantification and distribution, uses, client, impact on the environment, sectional qualities, and spatial considerations, unique interior/exterior features, means of egress, and any other important design characteristic of the building. All of these diagrams were then put on a single 36”x72” board and presented.
This project is meant to help understand what goes into a section and develop an analytical comprehension of the building’s supporting method/s and elements. I focused on creating custom hatching, adding detail, and doing addition, including translating French to English to better understand the project.
Precedent: House CLT01 in the Southern Alps of France by AMASA
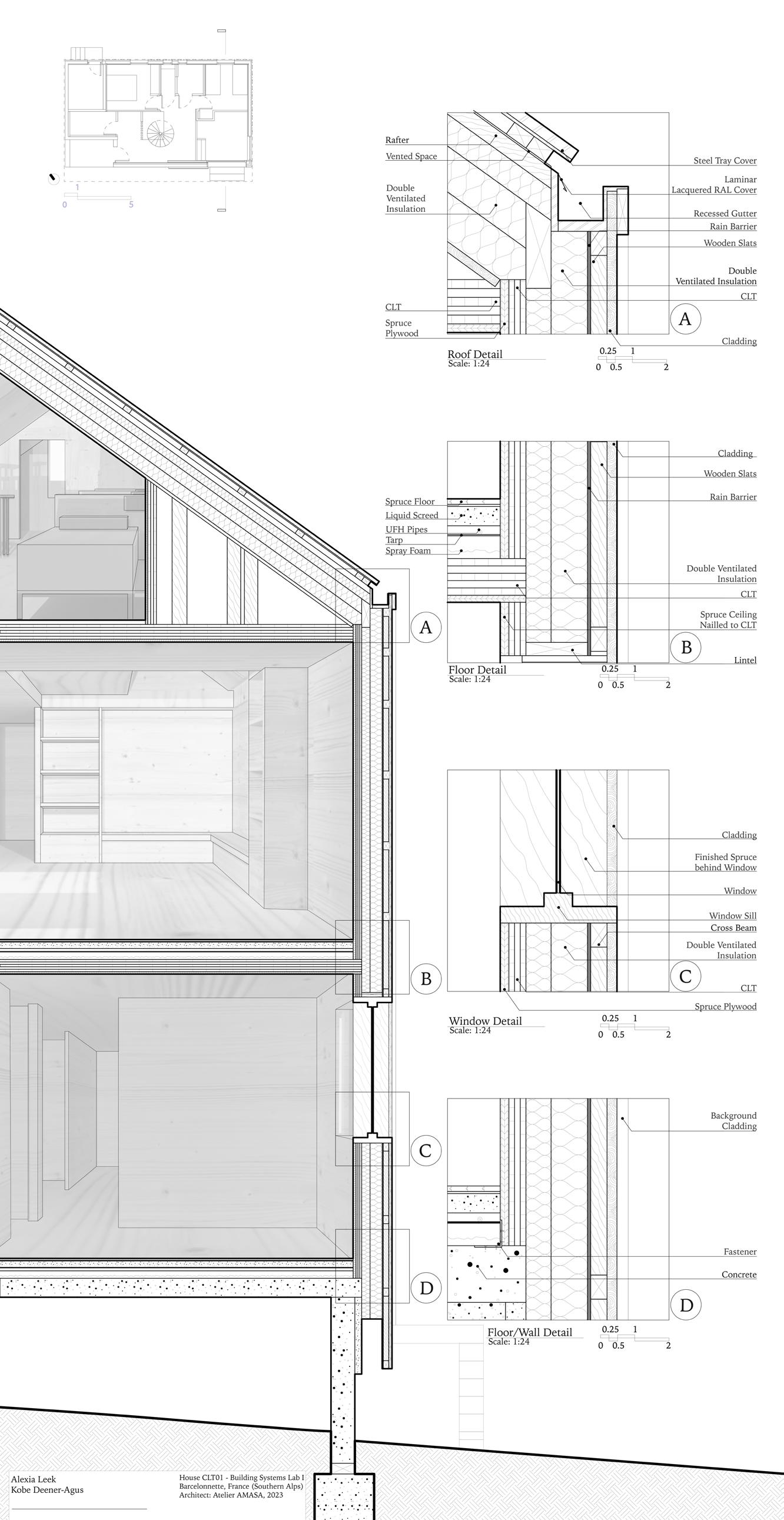
NOMA Competition: Albina Bridging the Gap
OBJECTIVE
The competition brief invited “students to design a concept for the Williams & Russell Project, a restorative justice project that addresses systemic injustices against Portland’s Black Community on land condemned by Prosper Portland and the City of Portland in the early 1970s for an expansion for Emanuel Hospital (now Legacy Health). The development needed to honor Portland’s Black Community, create wealth, and carry on Legacy’s good health mission for the community all while creating a cohesive site encompassing mixed-income housing, commercial/retail tenants, and community spaces.”
We worked as a group in order to complete the project and presented it at the competition. Our project’s concept was to envision the site as a pedestrian-centric community center designed to foster connectivity and engagement. To express the intentions of adding to the community’s joy and celebrating its history, this design focuses on bringing revenue into the community, introducing generational wealth to its residents, and bridging the relationship between the design strategy and the existing elements of the neighborhood.
For the duration of this project, I focused on research and context to help our team understand the historical background and timeline of our site. From watching documentaries to conducting interviews, I gathered information to help better understand how our site would impact the greater community and what we could do to help both community and site. I also helped develop diagrams with other members of the group about circulation and interations with our site.








































