P O R T O F L I O






ALEXIA EIGBEFOH



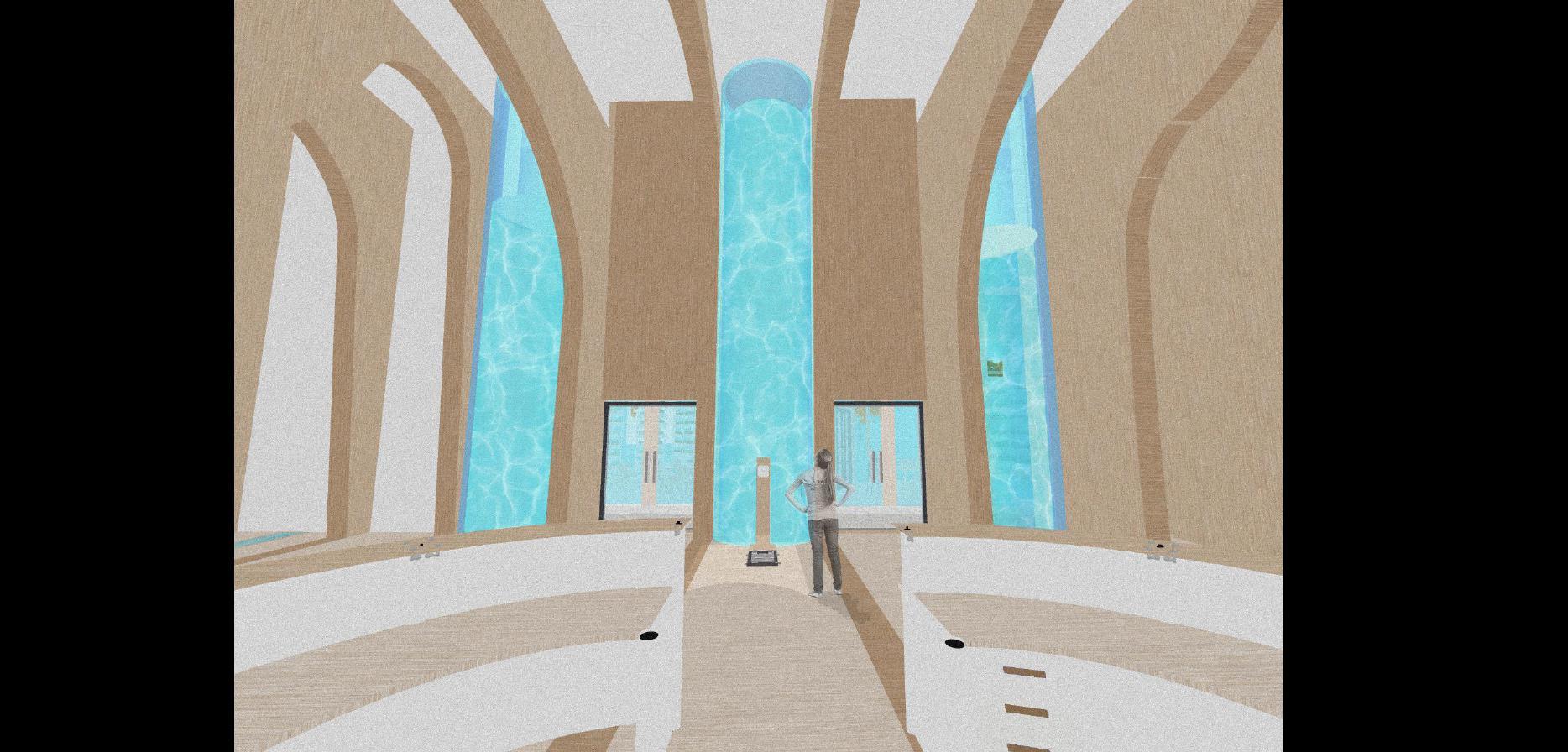


THE PATHWAY TO HEALING
Using water from the Thames to provide opportunities and healing to the homeless and the Woolwich community.
The Thames is said to be a famous tourist attraction to visit in London However, only Londoners understand the issues that are associated with the river From a lack of waste management and droughts in the summer, the Thames has had a negative relationship with the communities around it for centuries It was once a place where people could swim freely, an efficient mode of transport etc
Water is therapeutic, it can trigger every sense in the body, you can touch it, taste it and hear it The sound of rain can make people relax and fall asleep for example This scheme uses the filtered water from the Thames to create spaces that will benefit all Through water filtration training, the homeless will be able to gain employment and opportunities that were not available to them while homeless

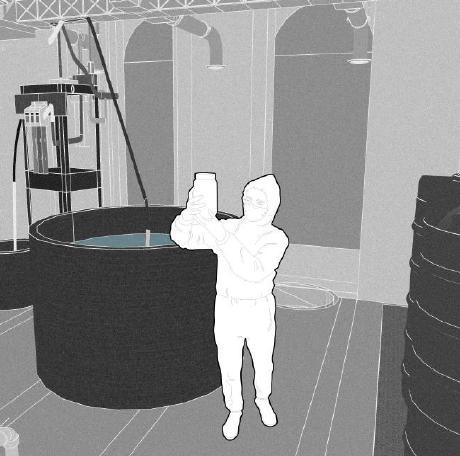
My proposition seeks to heal the homeless as well as the Woolwich Dockyard community- cultivating and providing them with financial, social and psychological opportunities to get them off the streets and offer healing facilities through filtered Thames Water

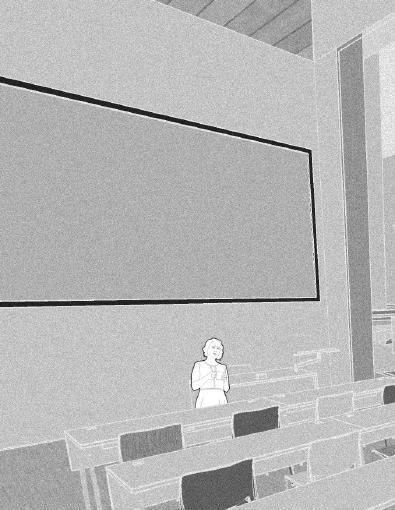




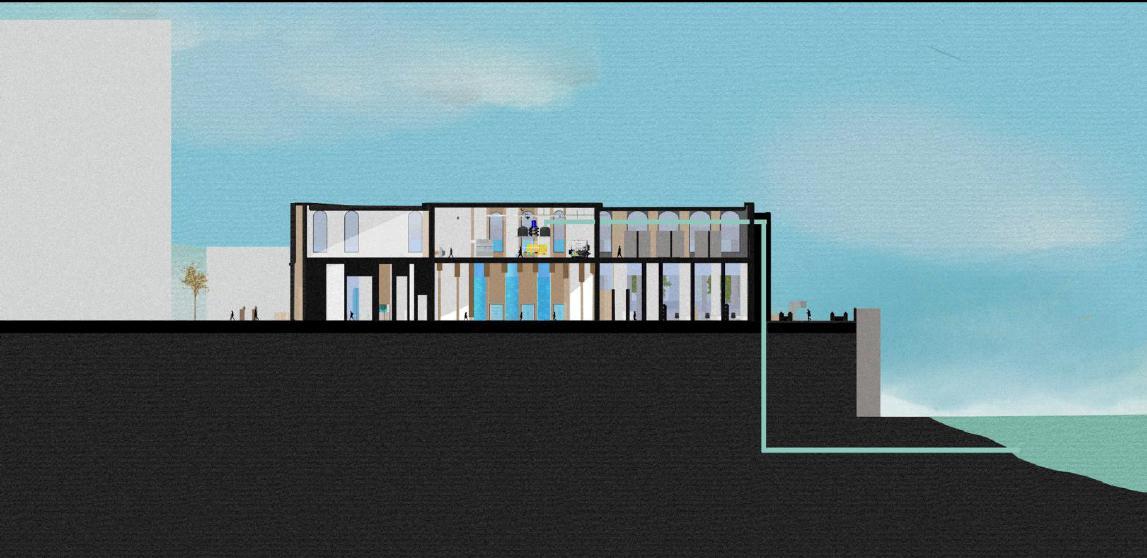
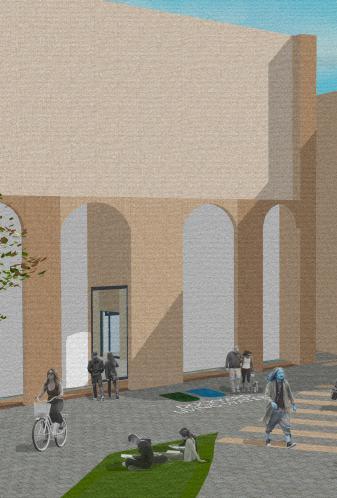
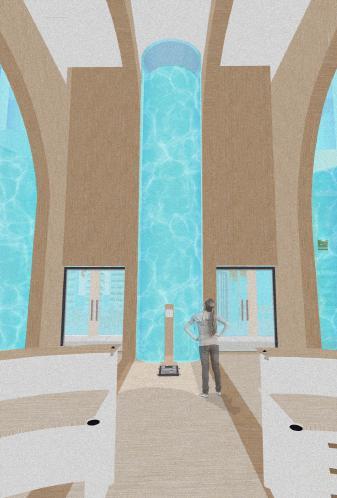



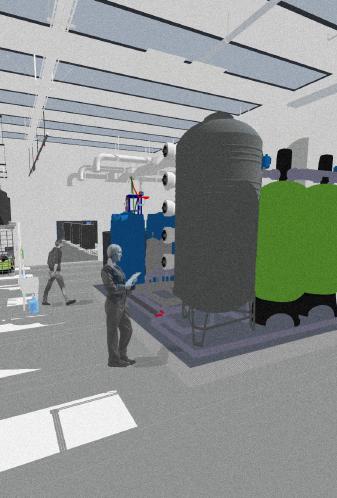

THE JOYFUL LIBRARY
Re-imagining the role of a library through a coloured lens. (Located in Vauxhall, Liverpool)
A church is often seen as a communal space where people from all walks of life gather because of their beliefs- some calling each other families Our Lady of Reconciliation (1854) located near the site has always been classified as a ‘home’ because it was used as a shelter for Lithuanians and the Irish people
Using the physical and social ideals of a church, I have designed a library that will also be a community hub My design uses colour through light and interior design to create a vibrant, social/interactive and engaging learning/ welcoming environment for the Liverpool communitybringing joy through architecture


Stained Glass has been used in churches for generations. Colour psychology is the link between colours and emotions. Using stained glass, I want to evoke certain emotions throughout the library so different occupants will have their own unique experience of the space.
SECTION 1:100


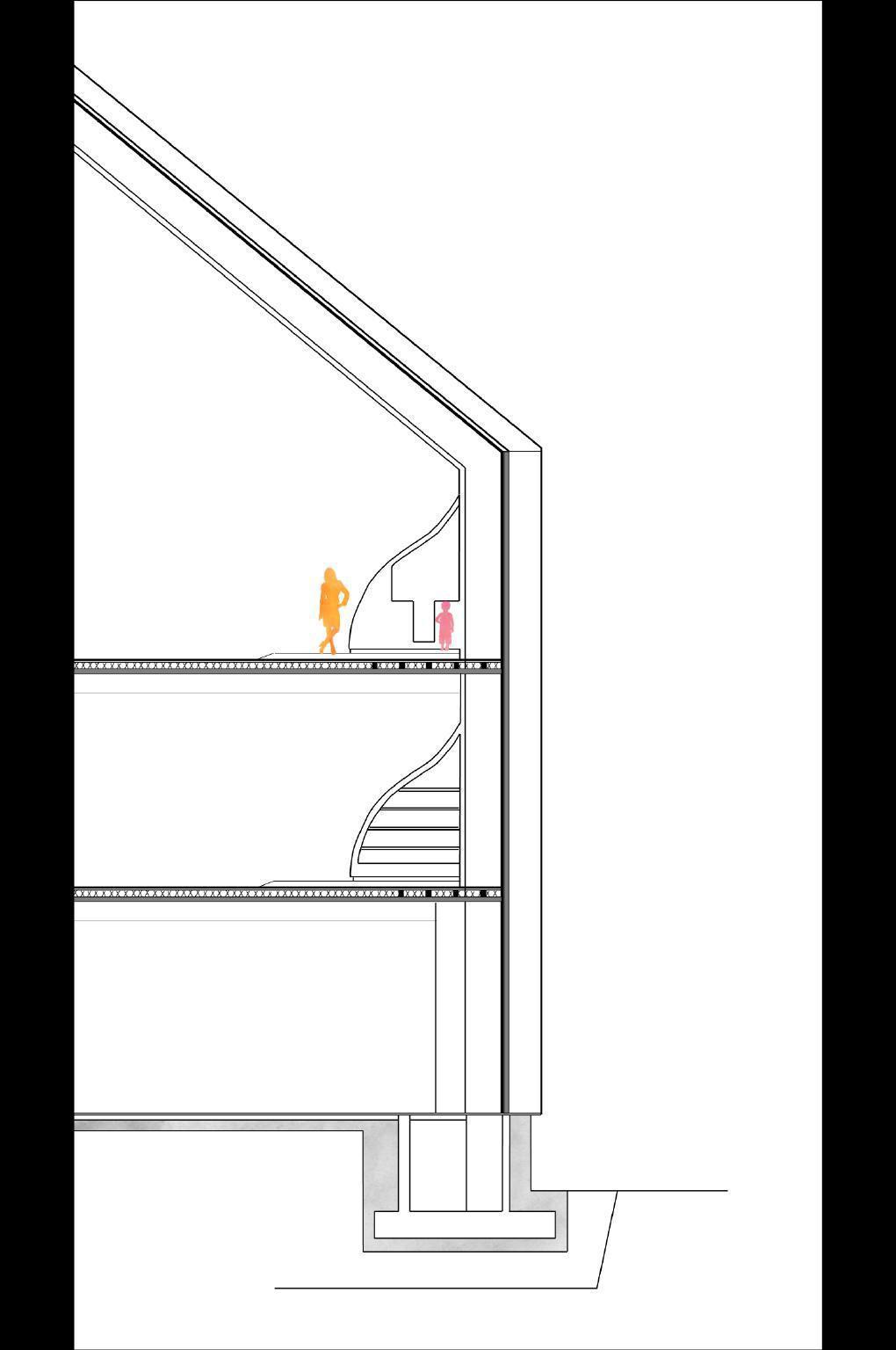

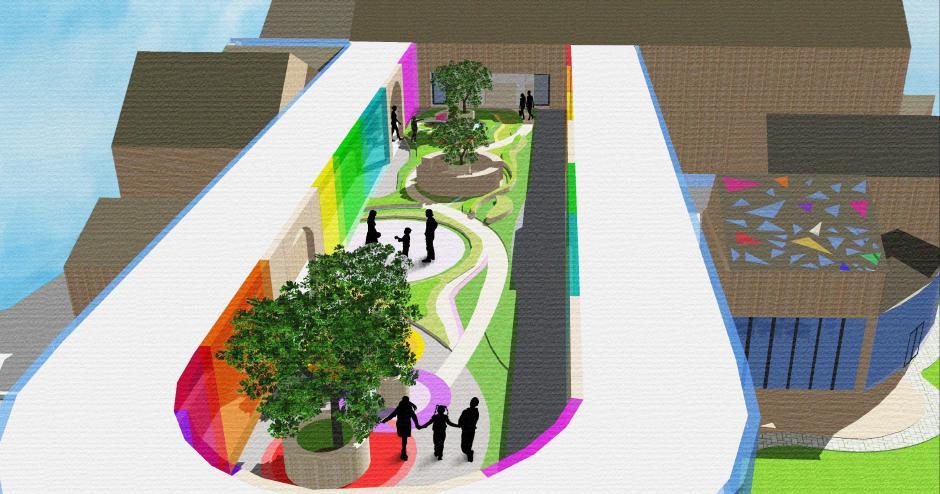
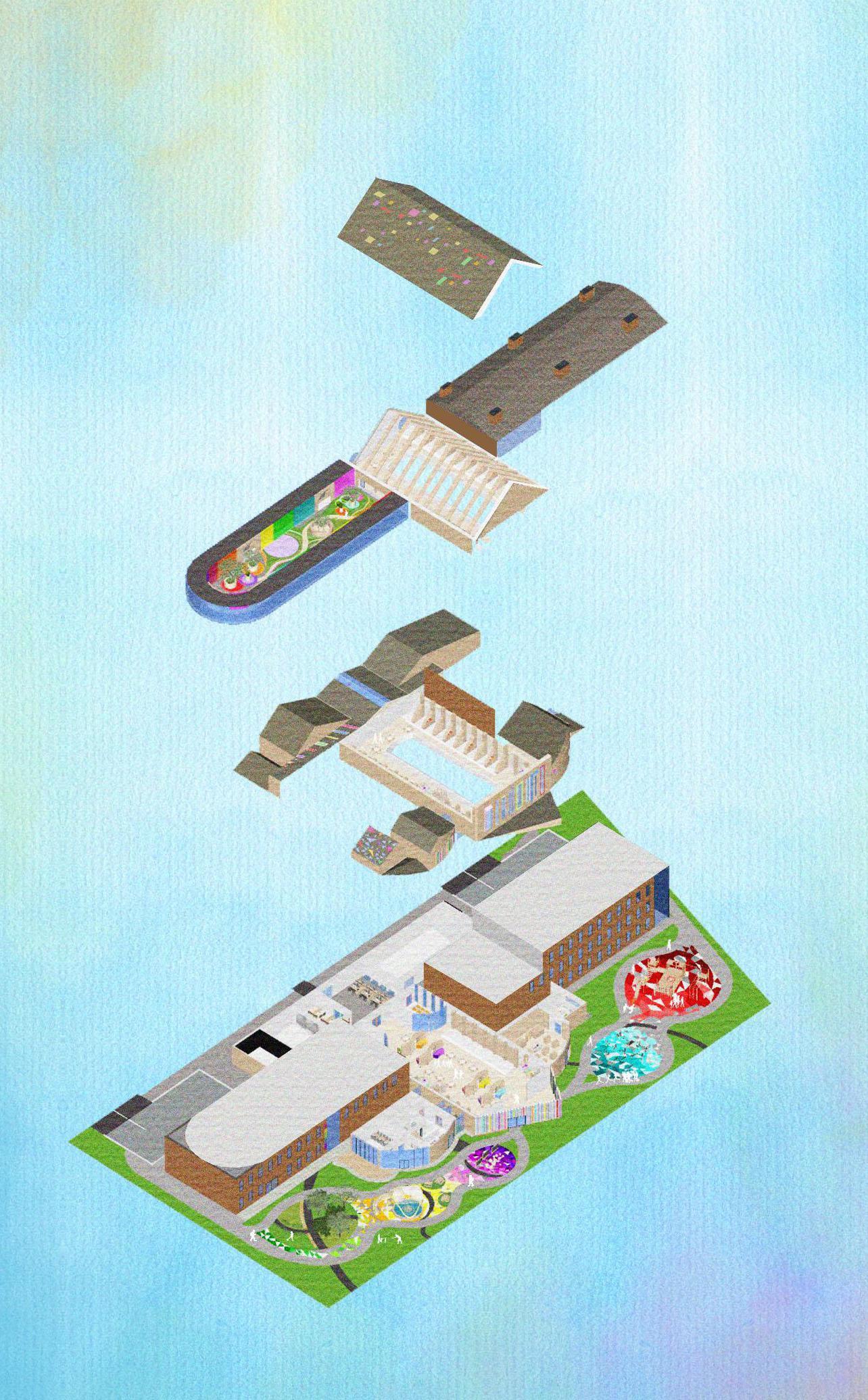


GREENWALL FAÇADE
For this project, we were tasked with designing a new façade for our existing Architecture Building The aim was to create a façade that was sustainable, has contextual relatability and is aesthetically pleasing (Located in Loughborough University)
My concept derived from the initial observation of there being an abundance of fallen leaves on the site, due to the season I was then interested in the shapes that are generated within leaves These shapes led me to these ‘panels’ I used the topography and nature of the site again to inform the design I also understood that I wanted to extrude panels in order for the facade to be more dynamic
My proposition uses modular form vegetation at different extrusions to create a versatile façade that is also sustainable and encourages wildlife


01 EXISTING ELEVATION AND SECTION EXISTING ELEVATION AND SECTION

Using the map of trees and shading, I outlined the key areas- acting as the ‘veins’ of the leaves


FLOOR PLAN
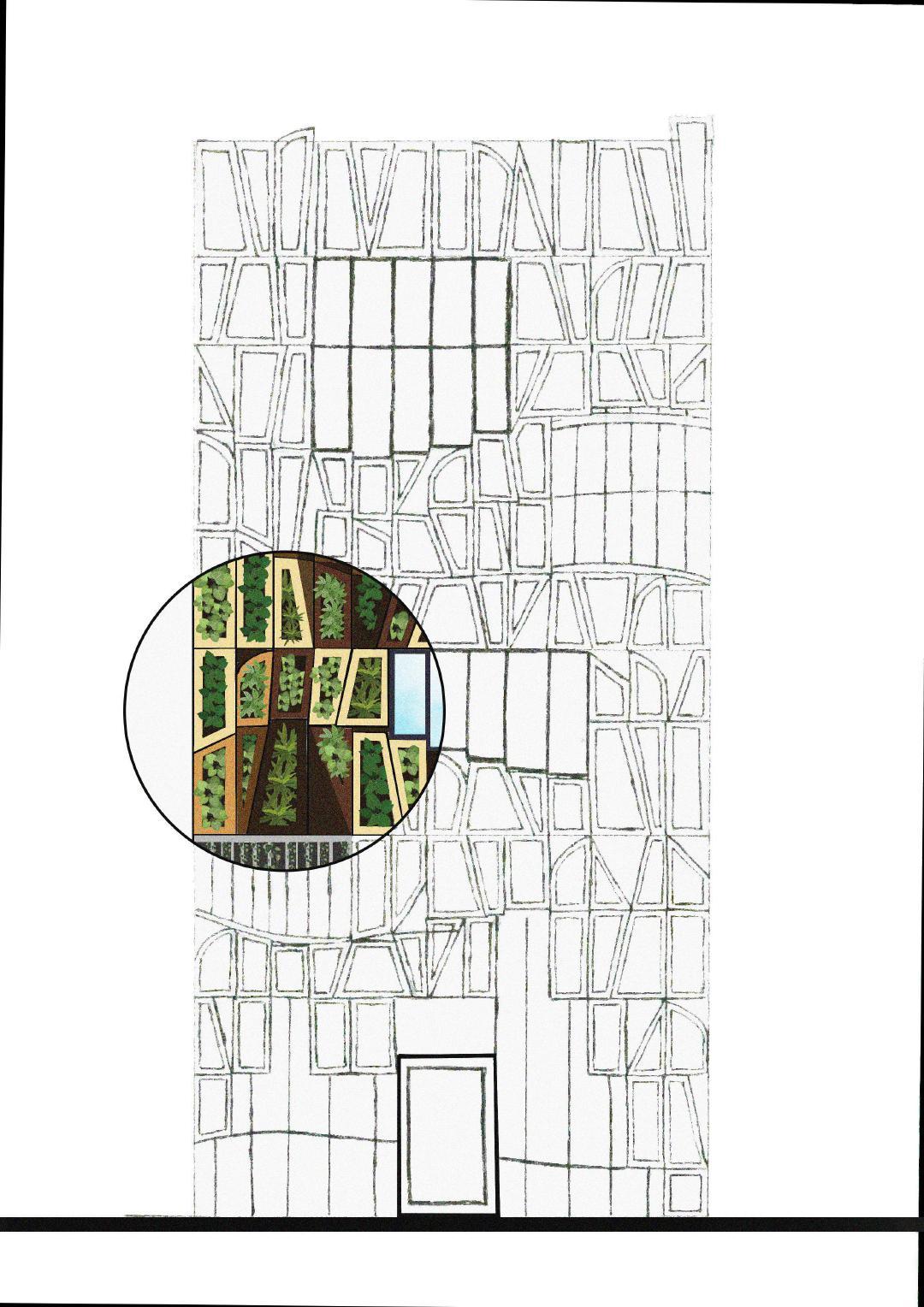
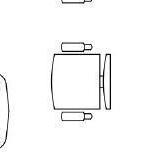





These lines were then used to outline each section of the modular frames













TIMBER FRAME EXTRUSIO N
SECTION 1:25


PARK(ING) LOT: PLANT(ING) A LOT

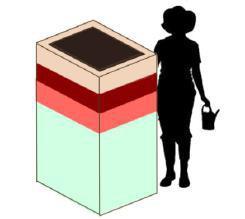
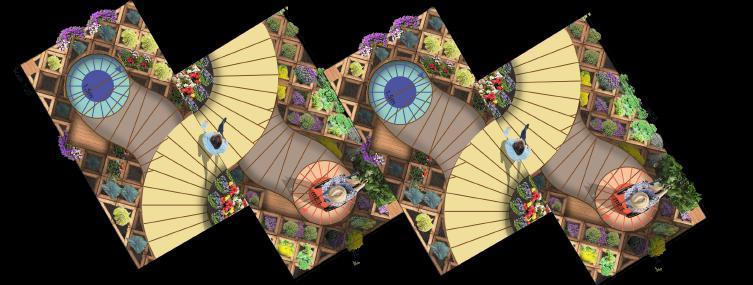
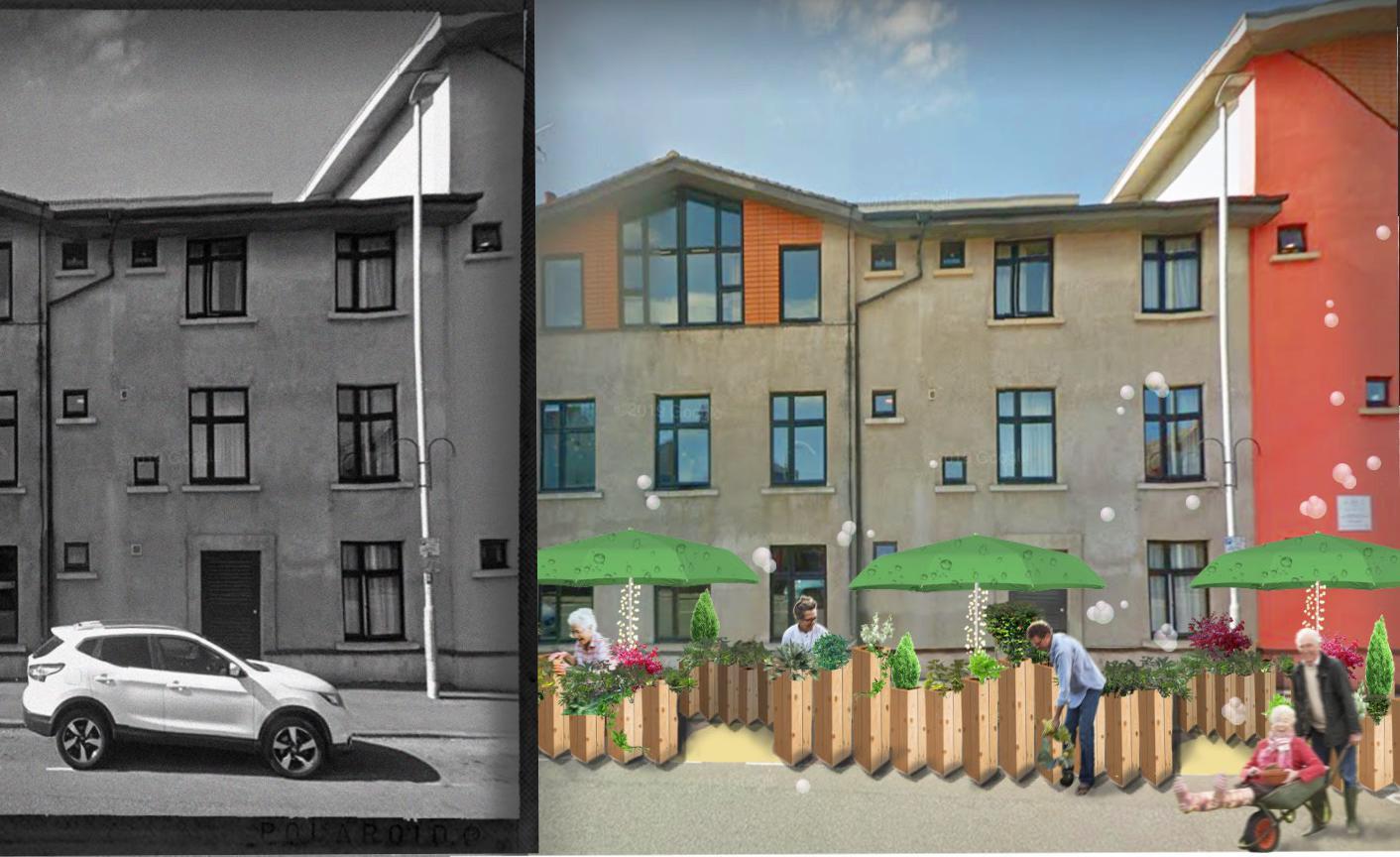
For this Competition (LOVE ARCHITECTURE 2020: Leicester), we were tasked to imagine we were no longer able to drive cars within our cities and design an installation that would occupy a single parking space (ca. 3m by 5.5m) with an opportunity to reinvent life on the City street.

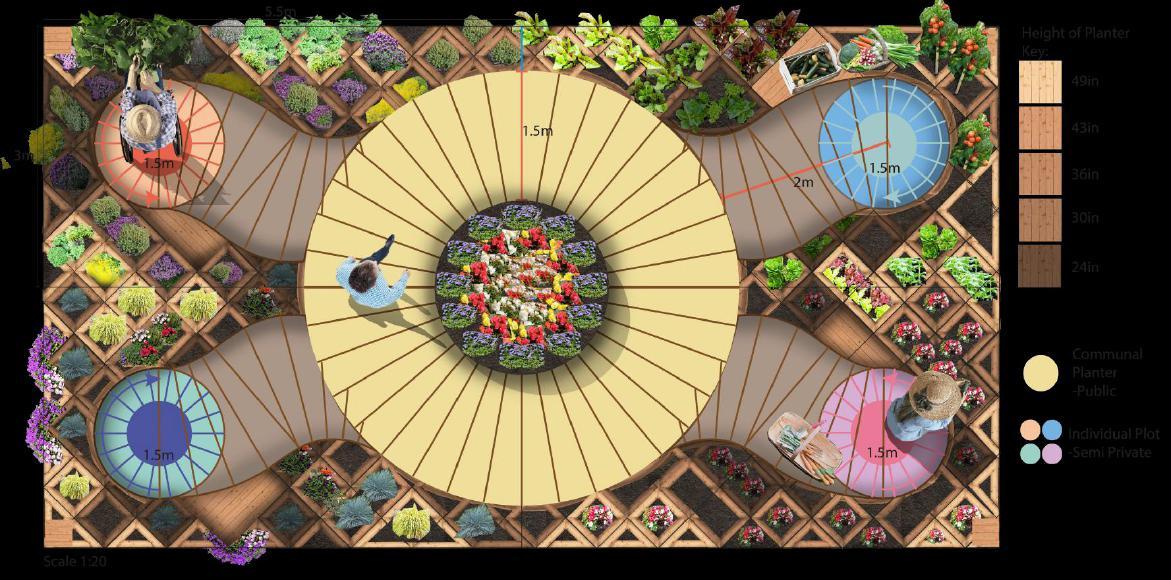
Our team recognised that due to COVID, many vulnerable people had no way to communicate with families and were often lonely The planting instalments we created were designed to encourage pensioners specifically to go outdoors and interact with each other and their families safely, following COVID guidelines
The allotments can be arranged in different ways depending on the previous type of parking spaces In addition, the plant pots are at different heights in order for them to be accessible to all and more personalised. Therefore, each pot is unique and customised for many different users e g , wheelchair users and children
PERPENDICULAR PARKING SYSTEM

