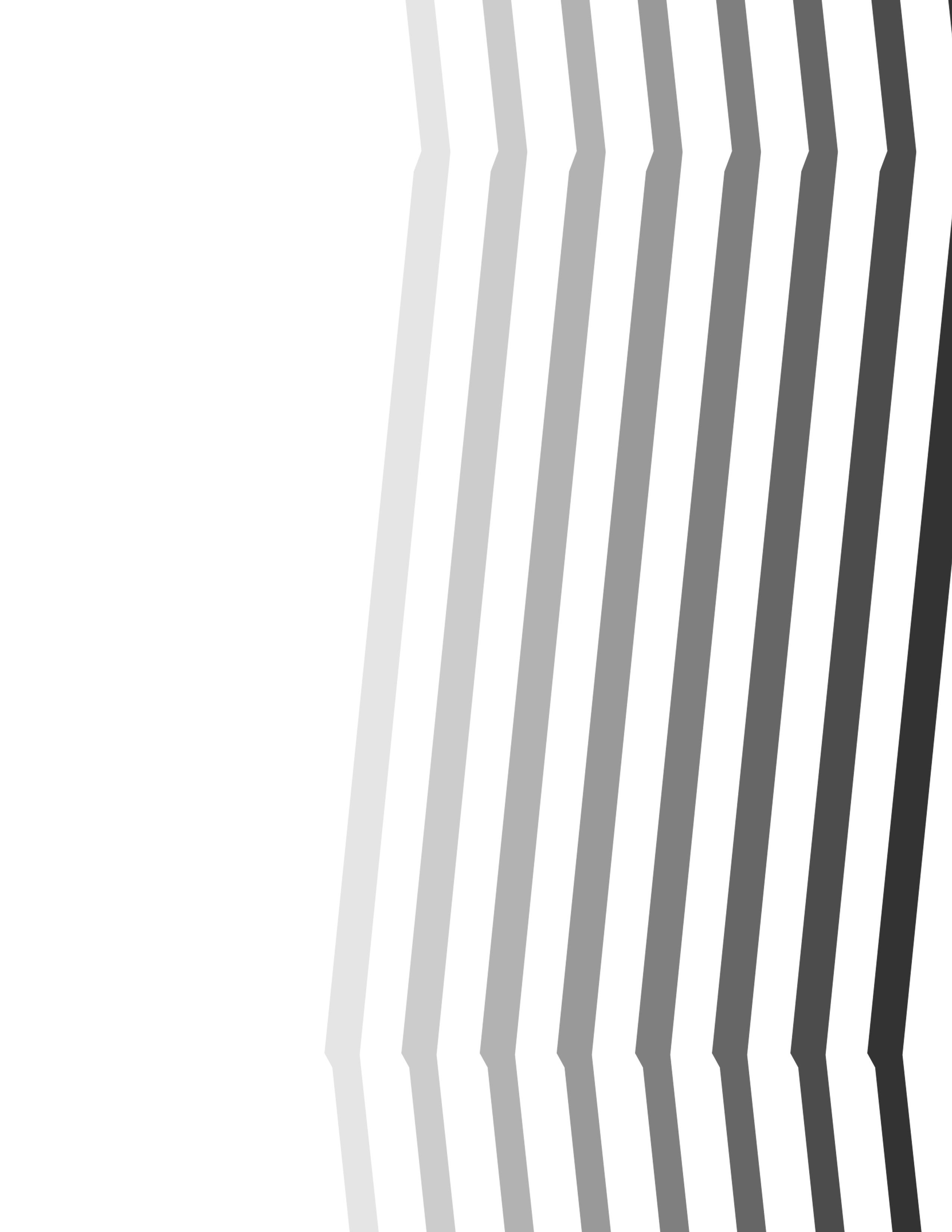 CAL POLY POMONA, B.ARCH, CLASS OF 2025 ALEX GOMEZ | SELECTED WORKS
CAL POLY POMONA, B.ARCH, CLASS OF 2025 ALEX GOMEZ | SELECTED WORKS
Carlos (Alex) Gomez
Email: carlosgomez1@cpp.edu
Phone Number: (669)-255-7885
Address: 186 Cheryl Beck Drive
Education
Academic Experience Work Experience
Languages: English (Native) Spanish (Native)
Awards/Honors Skills
Pomona, California
Bachelor of Architecture Class of 2025 Class of 2020
2020-present 2016-2020
San Jose, California
CALIFORNIA STATE POLYTECHNIC UNIVERSITY, POMONA BELLARMINE COLLEGE PREPARATORY BELLARMINE TECHNICAL THEATRE
San Jose, California
September 2017-March 2020 April 2019
TIJUANA IMMERSION TRIP
Tecate, Mexico
Collaborated with, and led student teams in building sets for theatre productions. Responsibilities included leading the construction of student-designed set pieces, maintaining strong woodworking skills, and designing promotional materials. Joined a team of students to construct a small wood-framed house for a low income family in Tecate. Along with being part of the construction team itself, responsibilities included acting as a translator to communicate with the family.
DERIVI CASTELLANOS ARCHITECTS: PROJECT ASSISTANT
May 2022-August 2022
Assisted in creating construction documentation and presentation materials for educational projects in the bay area.
SAFEWAY: COURTESY CLERK
July 2019-September 2019
Bagged groceries for customers, cleaned the store, and helped resolve any issues customers would have.
INTERIM DESIGN SHOWCASE: Exhibited Work
September 2021
College of Environmental Design library proposal was selected for exhibition at Cal Poly Pomona’s bi-annual student architectural design showcase.
ACADEMIC AWARDS:
Deans List: Cal Poly Pomona Fall 2020 - Fall 2022 Presidents List: Cal Poly Pomona Fall 2020 - Fall 2022
Computer Aided Design Rendering
Rhino 7, AutoCAD, Revit, Fusion 360, Grasshopper V-Ray, Lumion, Twinmotion, Enscape
Adobe Creative Suite Photoshop, InDesign, Illustrator, After-Effects
Model Making
Wood Working, Laser-cutting, 3D-Printing, Museum board/Foam core model making, etc.
01: MOUNT WILSON SCIENTIST RETREAT FALL 2022
02: CAL POLY POMONA SCHOOL OF ARCHITECTURE SPRING 2022
03: MUSEUM OF JAPANESE ART: LITTLE TOKYO FALL 2021
04: PROFESSIONAL WORK SUMMER 2022
CONTENTS

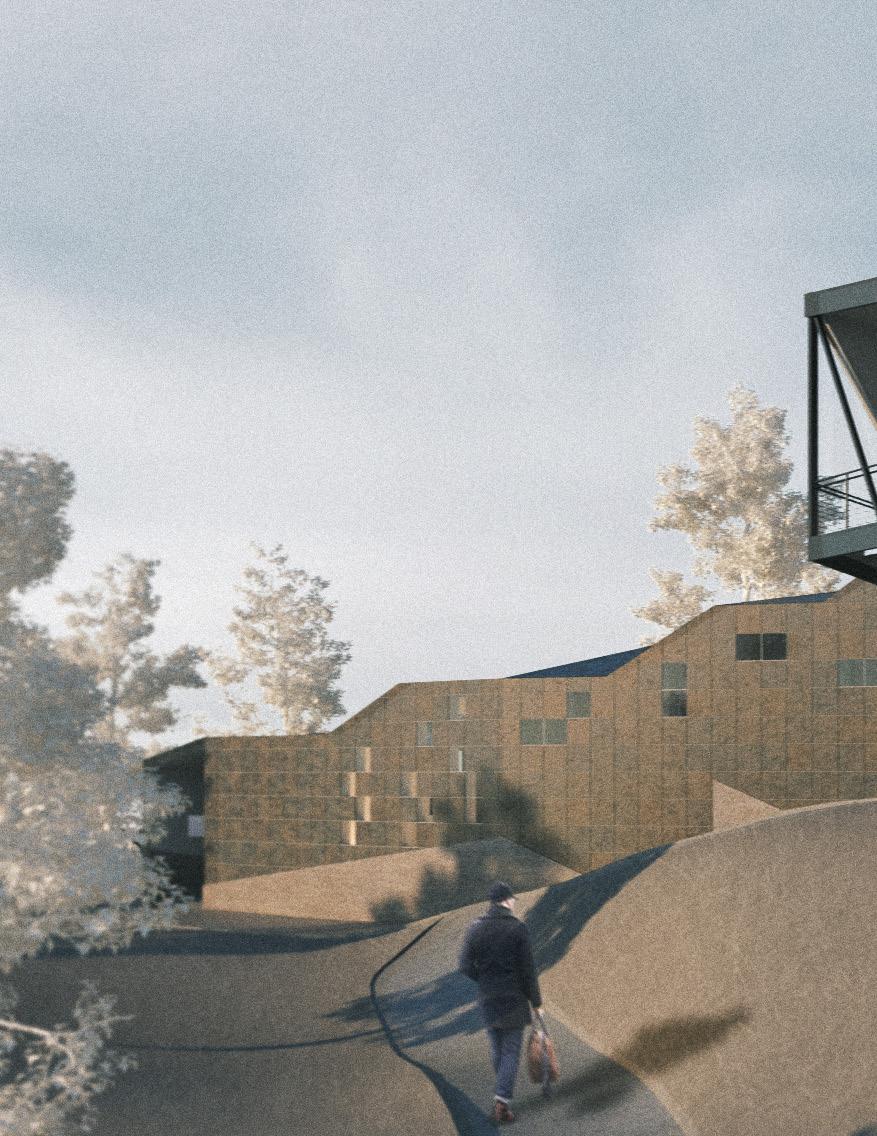

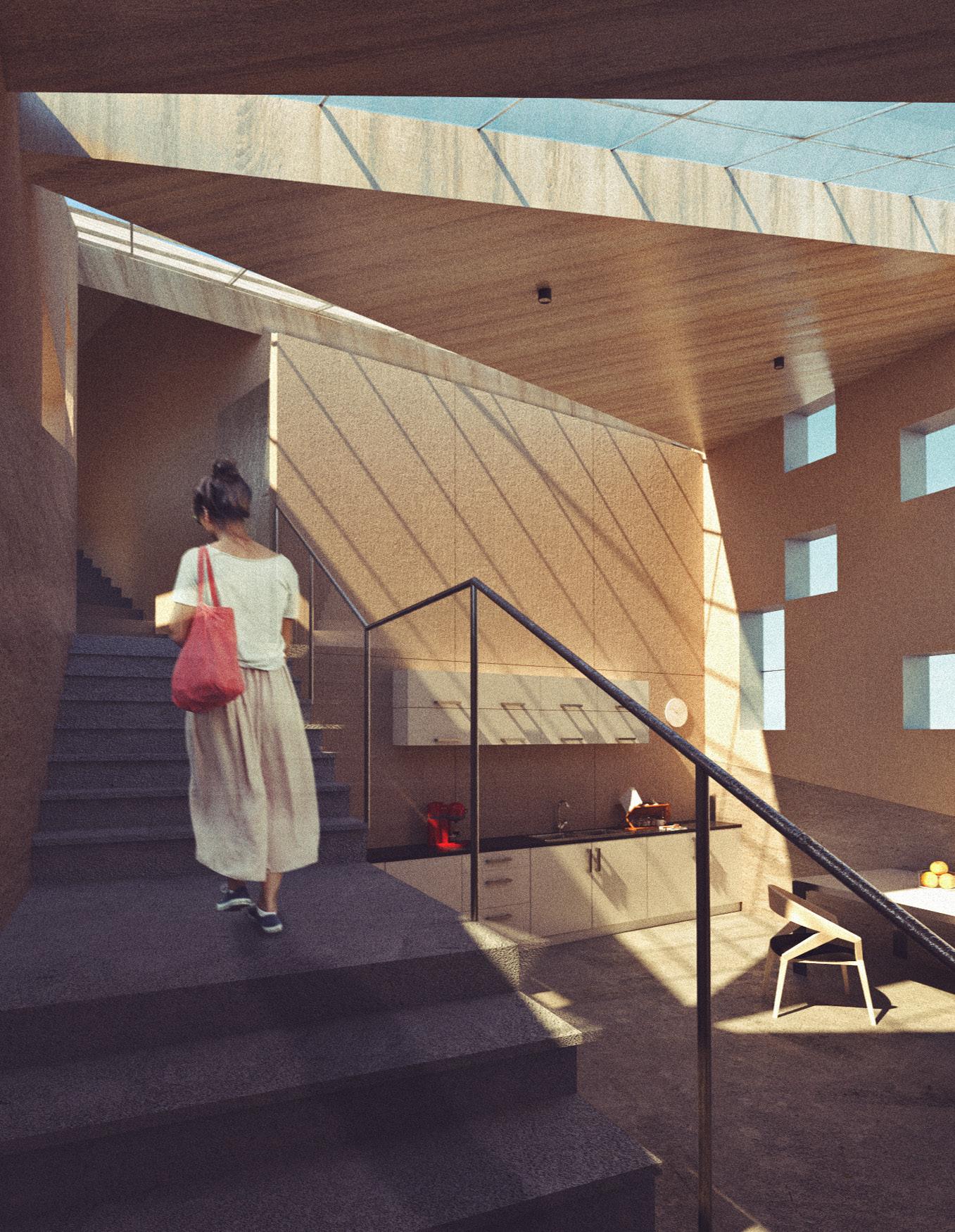
FALL 2022
THIRD YEAR DESIGN STUDIO INSTRUCTOR:
ALEXANDER PANG
The main decision making behind this project was driven by how public and private elements react differently formally to the given site. On one side a longer angled private bar steps down and excavates along the site, while on the other a shortened public bar rests on a masonry stem wall and slopes out over the site. While these two elements differ in how they treat the site, the roof’s formal language, the project’s materiality, and its circulation tie them together into one uniform object. To reconcile the kinks in the project’s footprint, the triangulated roof ties in each programmatic element together, while echoing the natural undulation of the site. The project’s facade is made up of a 2x2 grid of windows and steel panels finished in slightly differing shades of brown and gray to take on a more natural color palette and create a naturalistic reading of the entire project. Stem and retaining walls on the outside of the project are clad in granite, again to further the project’s connection to its site, and create a distinction between earthwork and framework elements. Finally, the building’s structure consists of a post and beam system with moment frames to hide the structure in the private bar, and an exposed truss to support the cantilever of the public deck.
WILSON SCIENTIST
MOUNT
RETREAT
DAY ROOM RENDER 09
01:
CONTEXT PLAN
11
PROGRAM ARRANGEMENT/RELATION TO SITE SCUPLTING/TRIANGULATION OVERALL MASSING LAB/OFFICE (450SF) BEDROOMS (500SF) LIVING AREA (700SF) PUBLIC AREA (500SF)
FACADE STRUCTURAL SYTEM
EXPLODED STRUCTURAL SYSTEM
EARTHWORK
A UP PRIVATE ENTRY LEVEL PLAN UP DN UP DN A A A B
A
UP DN UP DN A A A B DN DN UP A A B B BEDROOMS PLAN
DN DN UP A A B B UP DN UP DN A A A B PUBLIC ENTRY LEVEL PLAN
SECTION A
SECTION B
17
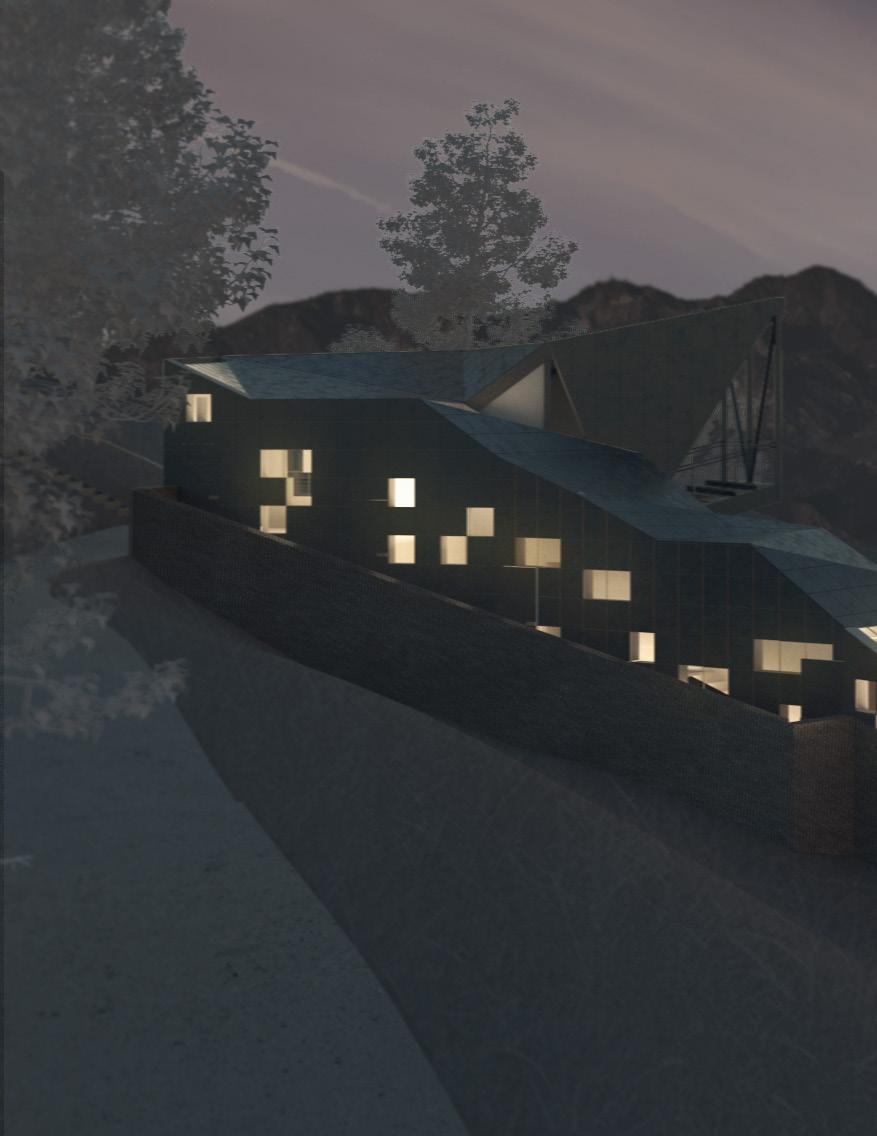
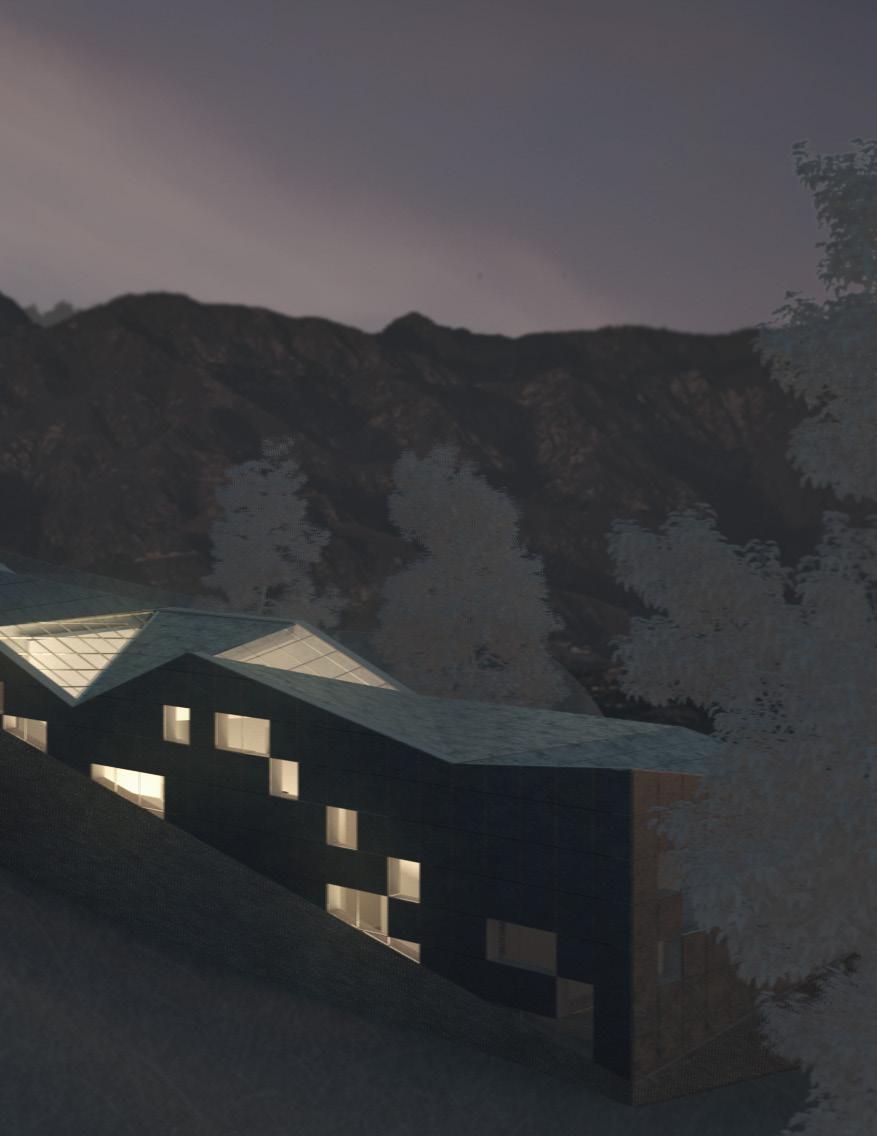

CAL POLY POMONA SCHOOL OF ARCHITECTURE
SPRING 2022
SECOND YEAR DESIGN STUDIO
INSTRUCTOR: MARIA SVIRIDOVA
This proposal for a new school of architecture on the site of Antoine Predock’s CLA Tower combines angular and curvilinear forms to create a promenade that encourages intermingling between the different years of students and frames picturesque views of the surrounding area. The curvilinear plinth containing classrooms and lecture spaces contrasts with the angularity of the tower which houses the studio spaces, drawing a distinction between programmatic elements. The project’s circulation funnels visitors from the main campus walkways into the tower’s atriums which allows for students of any major to experience the works being produced in the tower. Finally, a steel mesh shades the project’s curtain walls from the harsh Southern California sun, while also creating interstitial outdoor spaces for students to relax.
SOUTH FACADE RENDER 21
02:
CONTEXT PLAN
FACADE ASSEMBLY GLASS STEEL MESH CIRCULATION/EGRESS MAIN CIRCULATION ELEVATOR CORE EGRESS STAIR CORES PROGRAM GALLERY CLASSROOMS STUDY SPACE LECTURE HALL FABRICATION LAB/WOOD SHOP STUDIO SPACE STAFF OFFICES CAFE 23
UP UP DN UP DN A B B A B A FIRST FLOOR PLINTH PLAN UP DN UP DN A A A B
DN DN DN UP UP UP UP A A A B B B SECOND FLOOR PLINTH PLAN UP DN UP DN A A A B
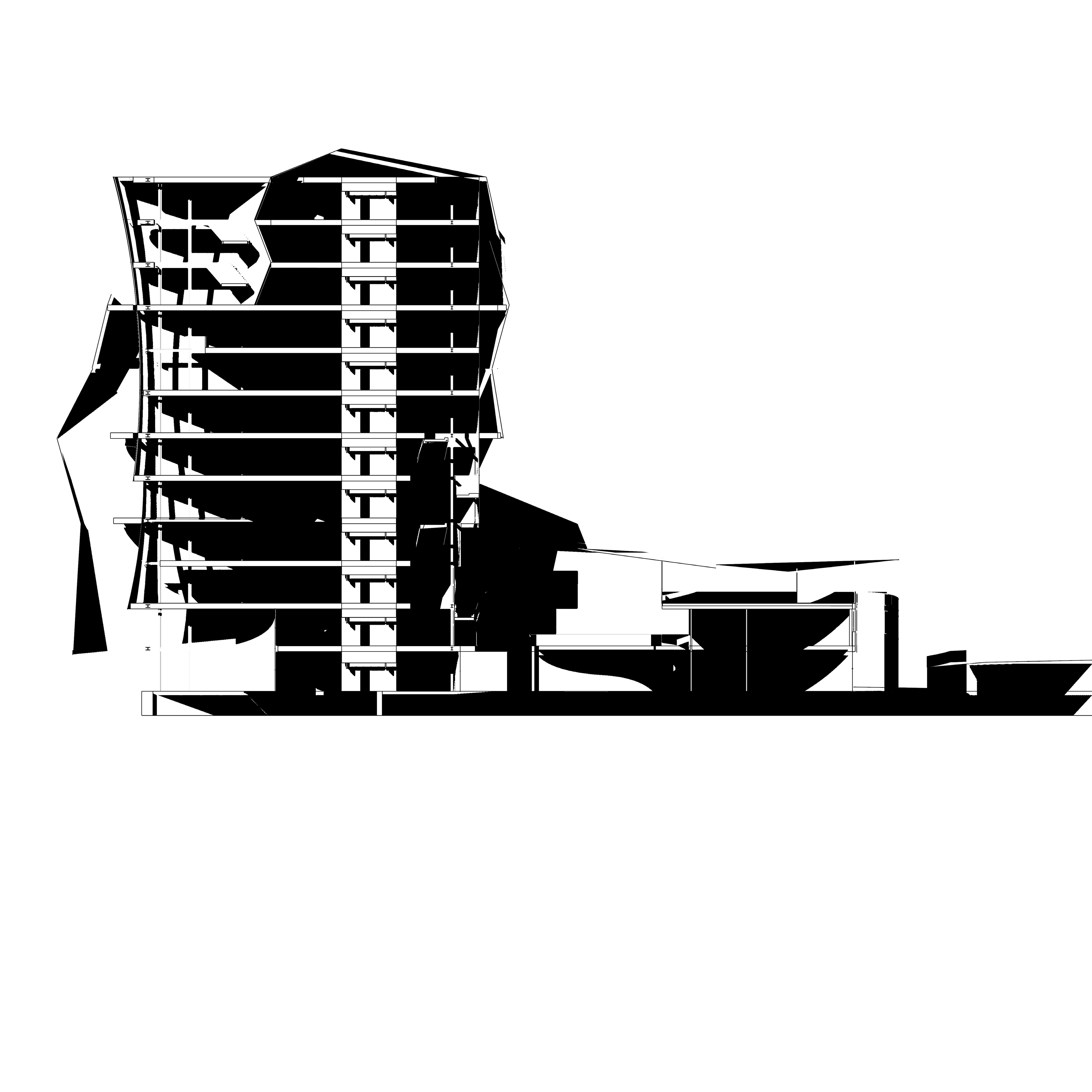
SECTION A

27

ELEVATION A 28
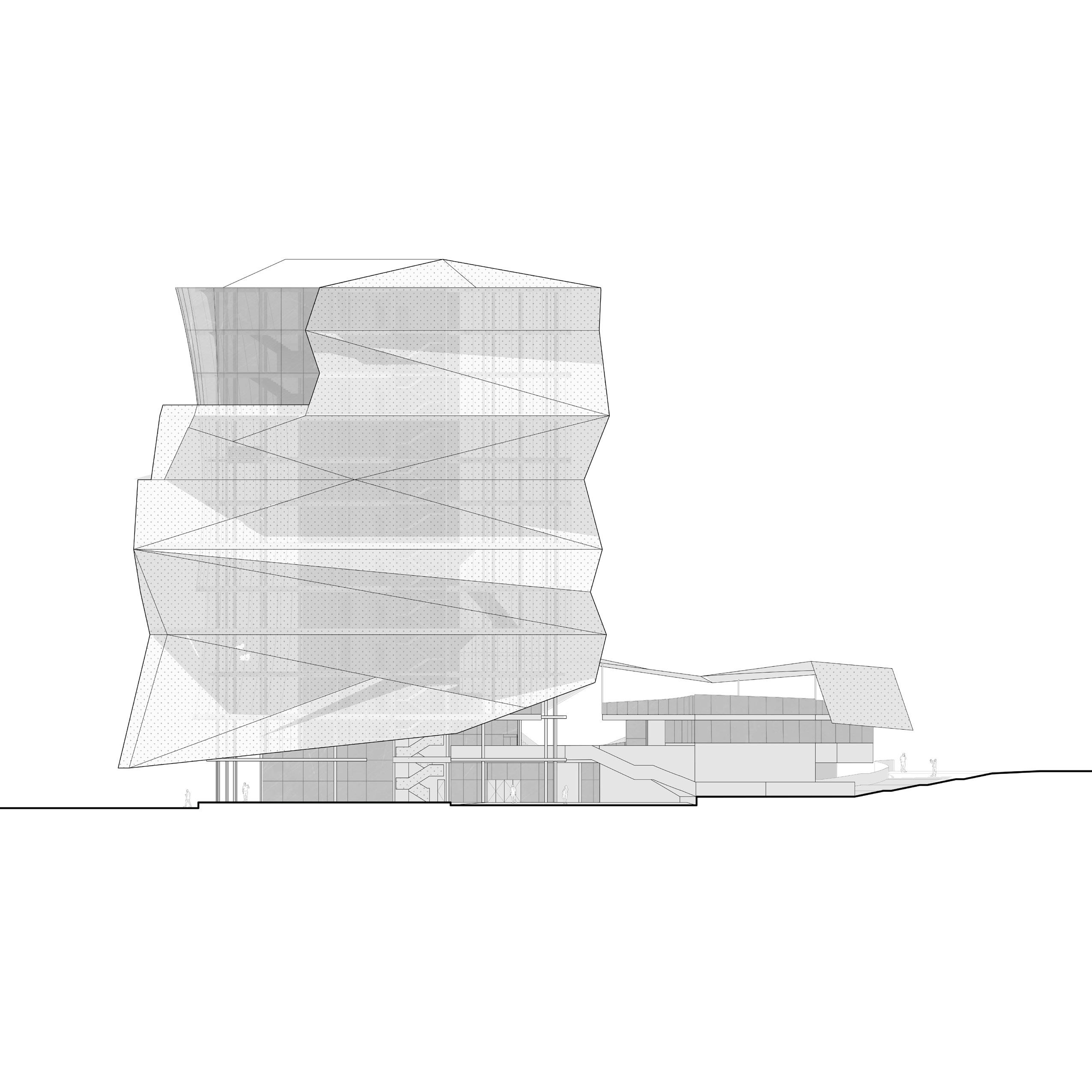
ELEVATION B 29
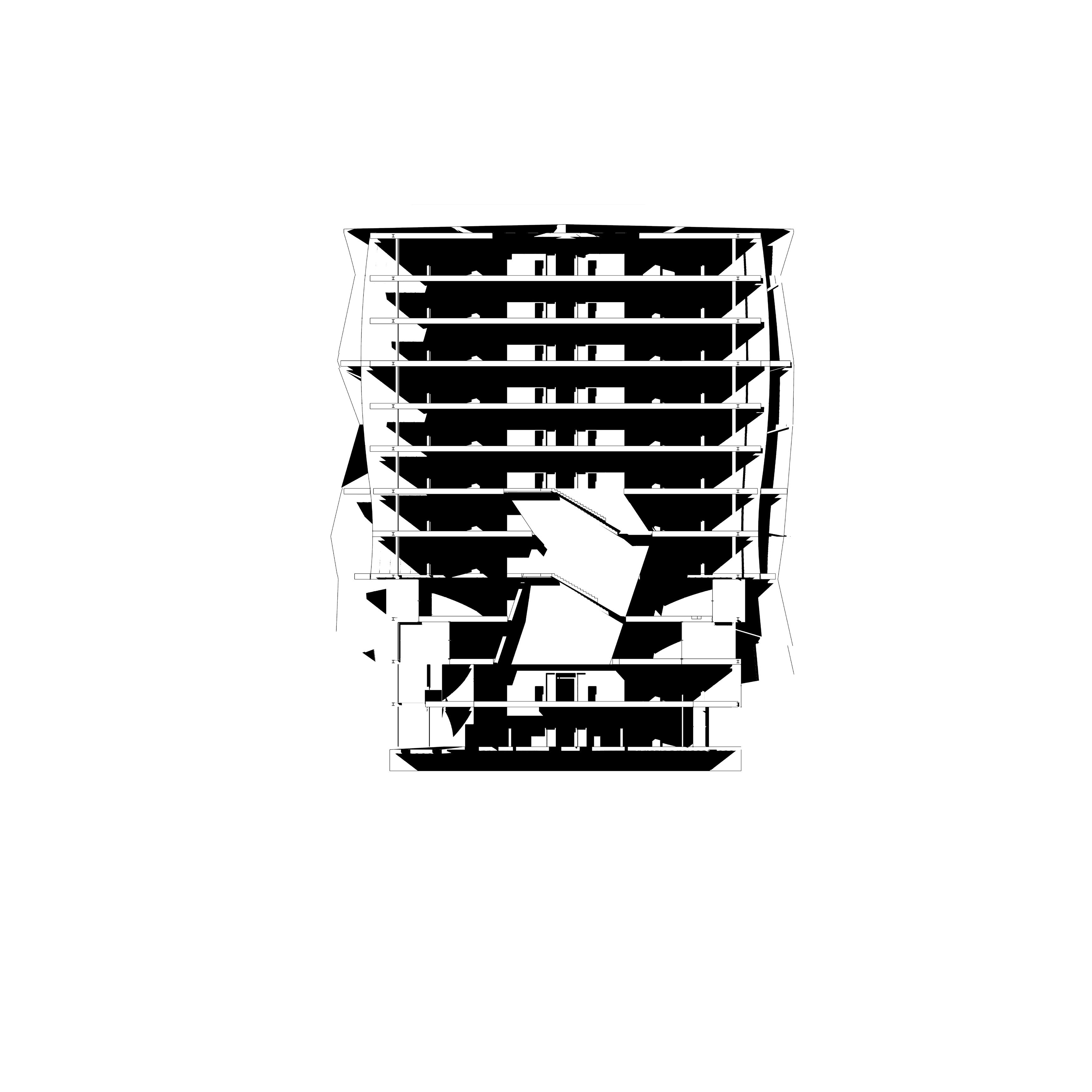
SECTION B THIRD FLOOR ENTRANCE RENDER
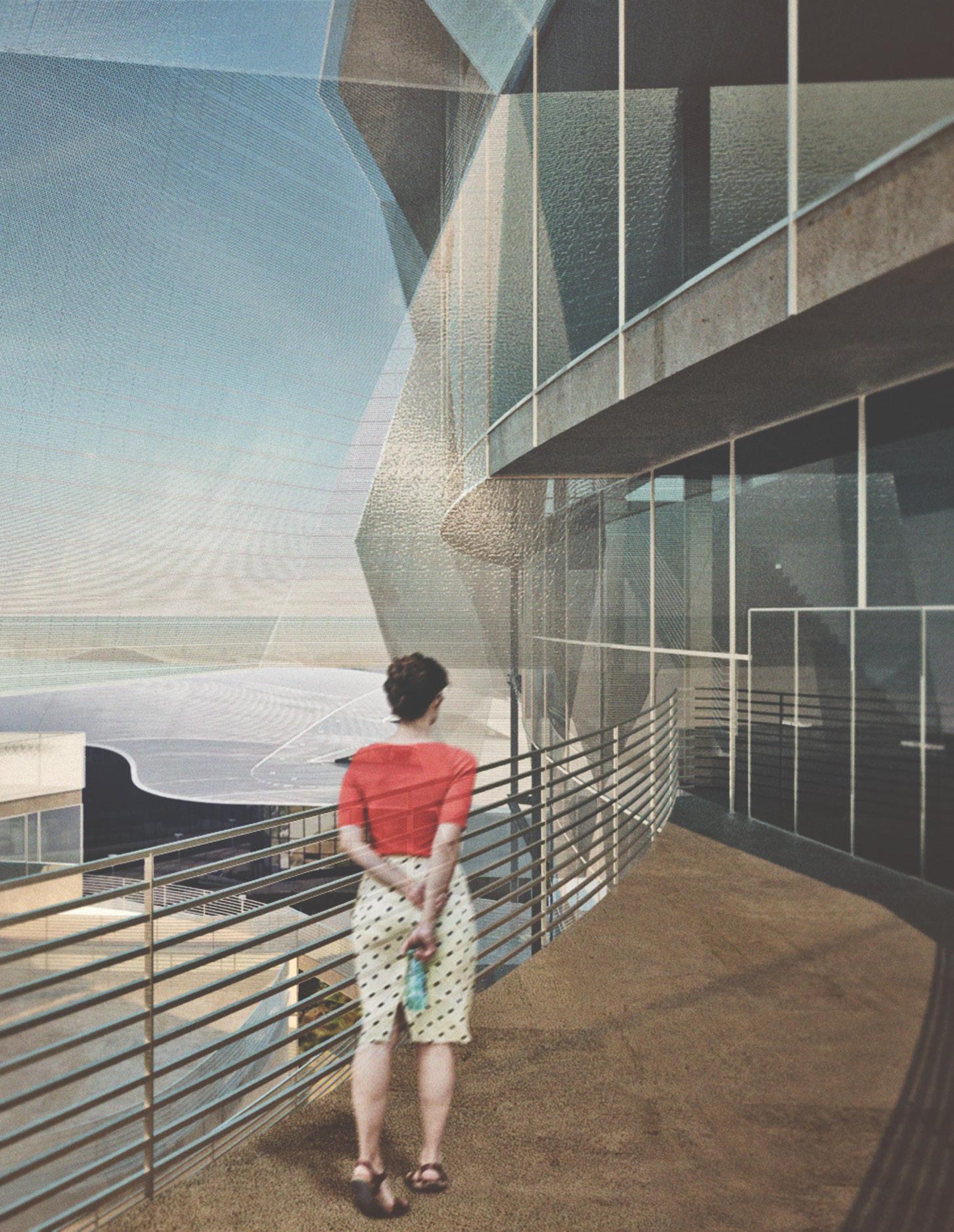
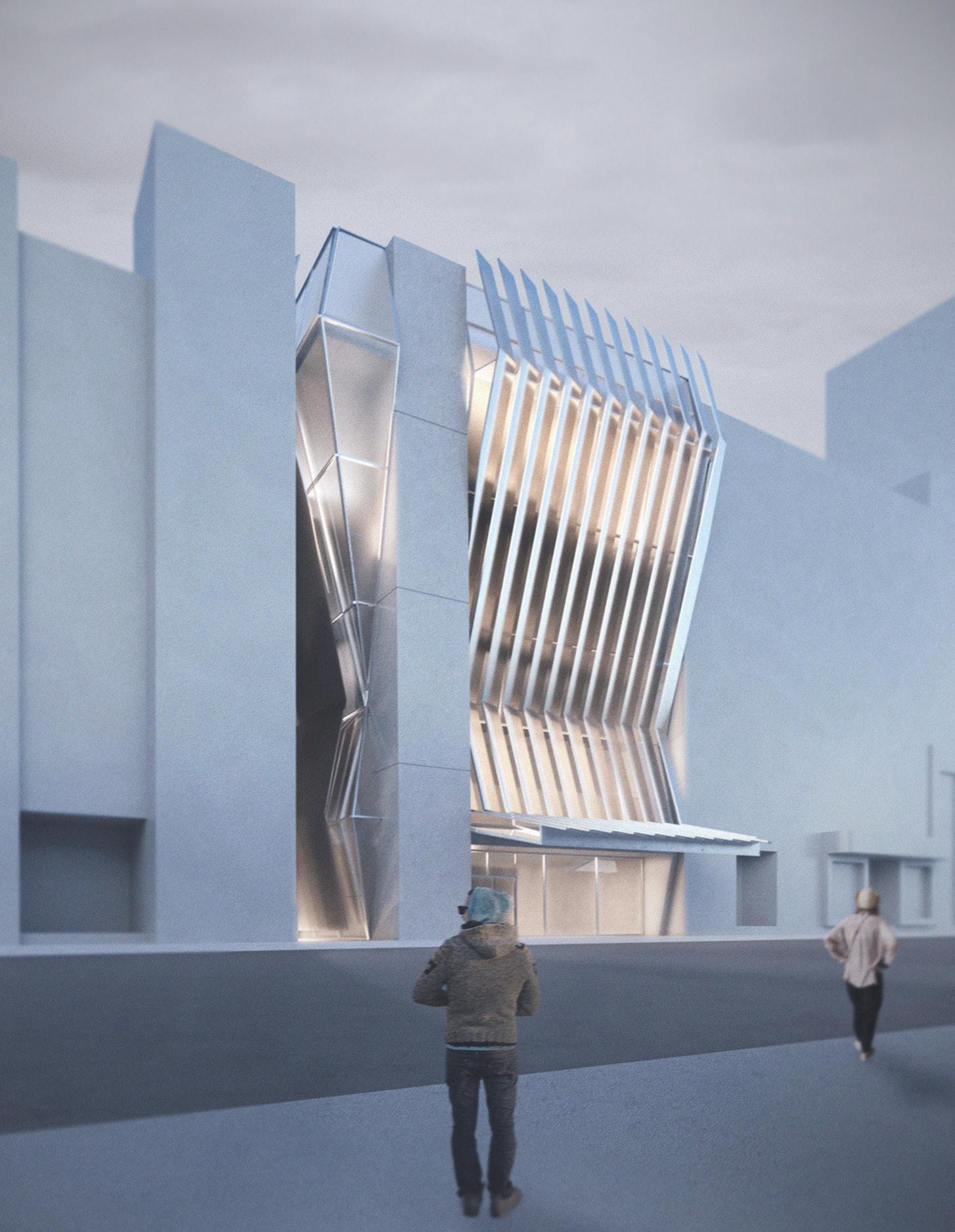
MUSEUM OF JAPANESE ART: LITTLE TOKYO
FALL 2021
SECOND YEAR DESIGN STUDIO INSTRUCTOR:
NOAM SARAGOSTI
This design for a museum of Japanese contemporary art in Little Tokyo, L.A., uses programmatic and formal gestures to echo the cultural context of Little Tokyo and creates a variety of spaces to house different forms of art. A subterranean sculpture garden mirrors the underground malls and plazas of Little Tokyo, while a louver facade carefully controls the amount of natural light required by delicate artworks. The museum’s folded form frames the building’s two entrances and a circulatory atrium reconciles the elevation difference between the two, all while diffusing natural light deep into the project.
MAIN ENTRANCE RENDERING 33
03:
CONTEXT PLAN
FACADE ELEMENTS GLASS LOUVERS CIRCULATION/EGRESS STAIRS ELEVATORS MAIN CIRCULATION ATRIUM PROGRAM GROUND: FREELY ACCESSIBLE PUBLIC PROGRAM 01: MAIN ROAD ENTRY/GALLERY 02: PLAZA ENTRY/GALLERY 03: STAFF OFFICES 04: ROTATING EXHIBITION 05: OOF DECK/SCULPTURE GARDEN 35
UP DN UP DN A A A B FIRST FLOOR PLAN UP DN UP DN A A A B
A B A A UP UP DN DN SECOND FLOOR PLAN UP DN UP DN A A A B

SECTION A

39
0 5 10 20 ELEVATION B
0 5 10 20
ELEVATION A
SCALE: 0’-1/8”=1’

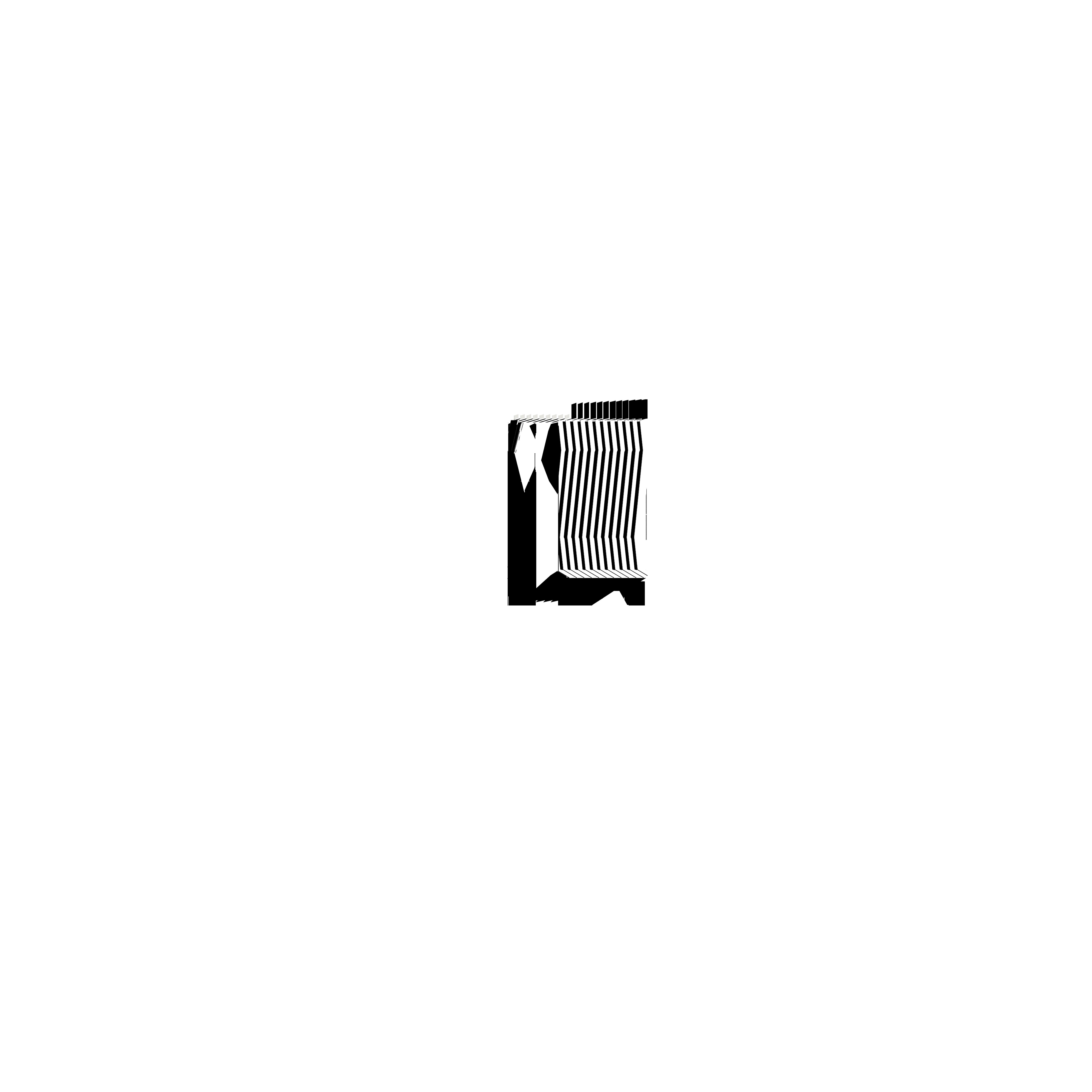
SCALE: 0’-1/8”=1’ ELEVATIONS
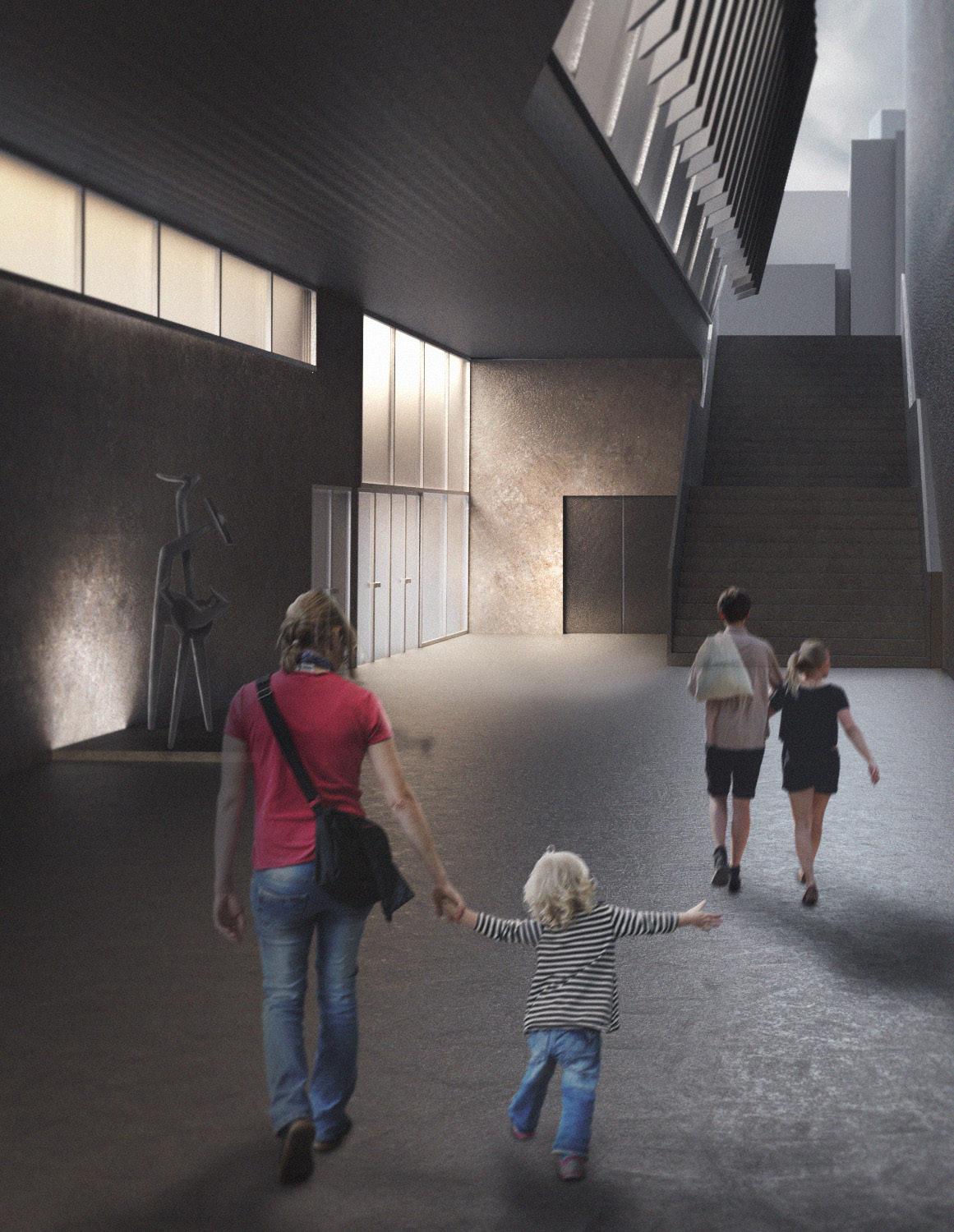
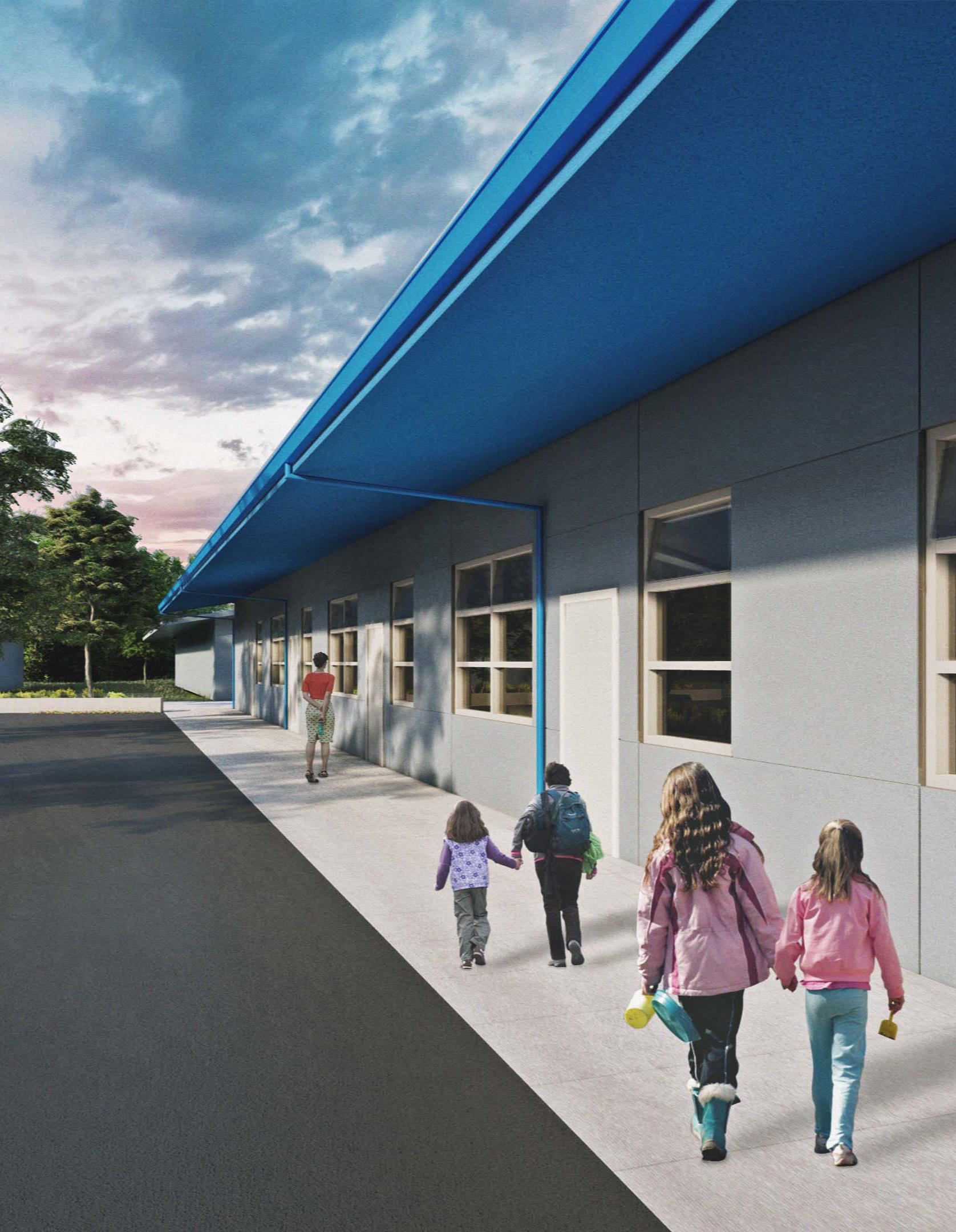
SUMMER 2022
TITLE: PROJECT ASSISTANT
During the summer of 2022 I was able to work as a project assistant at Derivi Castellanos Architects, a mid size firm specializing in educational projects in the Bay Area and surrounding locations. I worked out of their San Jose office and helped with jobs such as creating drawing sets, rendering, facilitating construction administration tasks, and doing site visits for various purposes. I primarily did digital tasks in Revit, Lumion, and Bluebeam, but also used websites like Procore for construction administration. The experience acquainted me to the construction process for educational buildings, and I found the challenges posed by this field of architecture to be rewarding and challenging.
DERIVI CASTELLANOS ARCHITECTS INTERNSHIP
LA MESA ELEMENTARY SCHOOL NEW CLASSROOMS RENDER 43
04:
2
A7 8 7 5 6 1 A6 1 2 3 4 GIRL'S RR. BOY'S RR. STAFF/ALL GENDER RR. 11' - 6" 24' 0" 24' - 0" 24' - 0" A2 2 2 3 4 5 6 7 23-001 12-002 22-001 12-001 22-002 09-004 09-003 2' - 6" 4'0" A A B A B A B STANDARD CLASSROOM 2 STANDARD CLASSROOM 3 STANDARD CLASSROOM 4 1 7 8 A7 12 9 10 11 A7 13 A7 19 14 15 16 18 17 20 56" 60" 4" MAX. 12" 60" 56" 30" 30" BOY'S RR. 7 STAFF/ALL GENDER RR. 8 GIRL'S RR. 6 C L R 1 2 2 4 2 4 " 1 2 11' - 6" 2 4 A8 2 0'
3"=1'-0"
MPUSD La Mesa New Cl assroom Bldg 10_detached.rvt SCALE:
1 PROPOSED FLOOR PLAN SCALE: 1/4"
2 ENLARGED RESTROOMS FLOOR PLAN
A6
4"
2" 8" 0'6" 1' 1-1/2"=1'-0" 0' 2' 3/4"=1'-0" 1' 0'1'2' 4' 1/2"=1'-0" 0'2'4' 8' 1/4"=1'-0" 0'4'8'16' 1/8"=1'-0" 0'8'16'32' 1/16"=1'-0" 0'10'20' 1"=10'-0" 0'20'40' 1"=20'-0" 0' 40' 80' 1"=40'0" 1/9/2023 8:01:32 PM 22.005
1/8" = 1'-0"
= 1'-0"
A7 4 3 2 1 5 6 7 8 24' - 0" 39'6" 1 12-001 12-002 22-001 22-003 09-004 A A B A A STANDARD CLASSROOM SCIENCE CLASSROOM 5 2 18" 18" 18" 18" 1 8 0' - 10" 1 64 " 80 " 1 52 A. STRUCTURAL, MECHANICAL, ELECTRICAL, AND PLUMBING ITEMS INDICATED ON THIS SHEET ARE FOR REFERENCE ONLY. REFER TO RESPECTIVE DISCIPLINE DWGS. FOR CONSTRUCTION DWG INFORMATION. B. PROVIDE 6" CONCRETE CURB AT ALL NEW EXTERIOR WALLS. C. CASEWORK INDICATED ON THIS SHEET IS FOR GENERAL INFORMATION ONLY. SEE INTERIOR ELEVATIONS AND CASEWORK SCHEDULE FOR COMPLETE CONSTRUCTION DOCUMENTATION D. ALL WINDOWS MAY NOT BE REFERENCED ON FLOOR PLANS. REFER TO EXTERIOR ELEVATIONS FOR WINDOW REFERENCES ABOVE THE HEIGHT LIMIT OF THESE FLOOR PLANS. E. REFER TO DOOR SCHEDULE SHEET A9.01 FOR DOOR TYPE AND DIMENSIONS. F. REFER TO WINDOW SCHEDULE SHEET A9.11 FOR WINDOW TYPES AND DIMENSIONS. NEW MODULAR PARTITION NEW ITEMS Silicon Valley Central Valley 95 S Market St, Ste 480 3031 W March Ln, Ste 334 San Jose, CA 95113 Stockton, CA 95219 (408) 320 ‐4871 (209) 462 ‐2873 www.dcaaia.com PROJECT # ISSUE DATE: SHEET # SHEET TITLE: Professional Seals Derivi Castellanos Architects 22.005 7/1/2022 A2 1 LA MESA WAY MONTEREY, CA 93940 LA MESA ELEMENTARY SCHOOL NEW CLASSROOMS PROPOSED FLOOR PLAN MONTEREY PENINSULA UNIFIED SCHOOL DISTRICT BID DRAWINGS SHEET NOTES LEGEND KEYNOTES KEY PLAN N Revision Schedule NO.DescriptionDate 09-003CARPETING 09-004VCT 12-001LOWER CABINETS 12-002UPPER CABINETS 22-001ACCESSIBLE SINK 22-002DRINKING FOUNTAIN 22-003SINK 23-001HVAC - AIR TEAM ENCLOSURE
Mesa New Cl assroom Bldg 10_detached.rvt SCALE:
3 NORTH ELEVATION SCALE:
1 EAST ELEVATION SCALE:
2 WEST ELEVATION
4 SOUTH ELEVATION
1 A6 3 4 5 6 07-004 07-002 07-003 GROUND LEVEL 0' - 0" TOP OF PLATE 12' - 0" 2 A6 7 8 07-004 07-002 07-003 GROUND LEVEL 0' - 0" TOP OF PLATE 12' - 0" 2 A6 7 8 07-004 07-002 07-003 22-004 1 A6 1 2 3 4 5 07-004 07-002 07-003 22-004 3' 8 1/4" 1' 8 1/4" 0' 4" 3"=1'-0" 2" 8" 0'6" 1' 1-1/2"=1'-0" 0' 2' 3/4"=1'-0" 1' 0'1'2' 4' 1/2"=1'-0" 0'2'4' 8' 1/4"=1'-0" 0'4'8'16' 1/8"=1'-0" 0'8'16'32' 1/16"=1'-0" 0'10'20' 1"=10'-0" 0'20'40' 1"=20'-0" 0' 40' 80' 1"=40'0" 1/9/2023 8:03:19 PM 22.005 MPUSD La
3/16" = 1'-0"
3/16" = 1'-0"
3/16" = 1'-0"
SCALE: 3/16" = 1'-0"
GROUND LEVEL 0' - 0" TOP OF PLATE 12' - 0" 1 2 GROUND LEVEL 0' - 0" TOP OF PLATE 12' - 0" 6
Central Valley
PROJECT # ISSUE DATE: SHEET # SHEET TITLE: Professional Seals Derivi Castellanos Architects 22.005 7/1/2022 A5 1 LA MESA WAY MONTEREY, CA 93940 LA MESA ELEMENTARY SCHOOL NEW CLASSROOMS EXTERIOR ELEVATIONS MONTEREY PENINSULA UNIFIED SCHOOL DISTRICT BID DRAWINGS Revision Schedule NO.DescriptionDate GENERAL NOTES LEGEND KEYNOTES KEY PLAN 07-002GALV. MTL. GUTTER 07-003GALV. MTL. DOWNSPOUT PIPE 07-004STANDING SEAM MTL ROOFING 22-004DRINKING FOUNTAIN W/ WATER BOTTLE FILLER
Silicon Valley
95 S Market St, Ste 480 3031 W March Ln, Ste 334 San Jose, CA 95113 Stockton, CA 95219 (408) 320 ‐4871 (209) 462 ‐2873 www.dcaaia.com
BOY'S
STANDARD CLASSROOM 2 STANDARD CLASSROOM
STANDARD CLASSROOM
GROUND LEVEL
TOP OF PLATE
STANDARD CLASSROOM
MPUSD La Mesa New Cl assroom Bldg 10_detached.rvt SCALE: 1/4" = 1'-0" 2 LONGITUDINAL SECTION SCALE: 1/4" = 1'-0" 1 CROSS SECTION
1 A6 1 2 3 4
RR. 7
3
4 07-004 09-006 26-002 09-007 23-001
0' - 0"
12' - 0" 2 A6 7 8 07-004 07-002 07-003 26-002 10-001
3 09-006 0' 4" 3"=1'-0" 2" 8" 0'6" 1' 1-1/2"=1'-0" 0' 2' 3/4"=1'-0" 1' 0'1'2' 4' 1/2"=1'-0" 0'2'4' 8' 1/4"=1'-0" 0'4'8'16' 1/8"=1'-0" 0'8'16'32' 1/16"=1'-0" 0'10'20' 1"=10'-0" 0'20'40' 1"=20'-0" 0' 40' 80' 1"=40'0" 1/9/2023 8:03:24 PM 22.005
A. BUILDING SECTIONS SHOWN HERE ARE TO SHOW OVERALL BUILDING ENVELOPES AND FOR REFERENCING MORE DETAILED DWG. SEE REFERENCE DETAILS FOR MORE SPECIFIC INFORMATION. B. REFERENCES ON THIS SHEET REFER TO PC DWGS .............. FOR GENERAL PURPOSES. WHERE INFORMATION ON PC DWGS DIFFERS FROM WHAT IS SHOWN ON SECTIONS, THESE DWGS. SHALL TAKE PRECEDENCE. C. BUILDING COMPONENTS IN ELEVATION VIEW ARE SHOWN ON SECTIONS FOR REFERENCE ONLY. REFER TO EXTERIOR AND INTERIOR ELEVATIONS FOR MORE SPECIFIC INFORMATION. D. BUILDING FOUNDATION INFORMATION IS SHOWN HERE FOR REFERENCED ONLY. SEE STRUCTURAL DWGS. FOR SPECIFIC FOUNDATION INFORMATION E. HVAC UNITS AND OTHER MECHANICAL COMPONENTS ARE SHOWN HERE FOR REFERENCED ONLY. SEE MECH DWGS. FOR SPECIFIC INFORMATION GROUND LEVEL 0' - 0" TOP OF PLATE 12' - 0" 5 6 STANDARD CLASSROOM SCIENCE CLASSROOM 5 Silicon Valley Central Valley 95 S Market St, Ste 480 3031 W March Ln, Ste 334 San Jose, CA 95113 Stockton, CA 95219 (408) 320 ‐4871 (209) 462 ‐2873 www.dcaaia.com PROJECT # ISSUE DATE: SHEET # SHEET TITLE: Professional Seals Derivi Castellanos Architects 22.005 7/1/2022 A6 1 LA MESA WAY MONTEREY, CA 93940 LA MESA ELEMENTARY SCHOOL NEW CLASSROOMS BUILDING SECTIONS MONTEREY PENINSULA UNIFIED SCHOOL DISTRICT BID DRAWINGS GENERAL NOTES LEGEND Revision Schedule NO.DescriptionDate KEYNOTES 07-002GALV. MTL. GUTTER 07-003GALV. MTL. DOWNSPOUT PIPE 07-004STANDING SEAM MTL ROOFING 09-0062'X4' ACOUSTICAL CEILING 09-007GYP. BD. FRAMED CEILING 10-001WHITE BOARD 23-001HVAC - AIR TEAM ENCLOSURE 26-002LAY-IN LED LIGHTING TYP.
THANK YOU
ALEX GOMEZ 2021-2022 PORTFOLIO carlosgomez1@cpp.edu LINKEDIN

 CAL POLY POMONA, B.ARCH, CLASS OF 2025 ALEX GOMEZ | SELECTED WORKS
CAL POLY POMONA, B.ARCH, CLASS OF 2025 ALEX GOMEZ | SELECTED WORKS



















