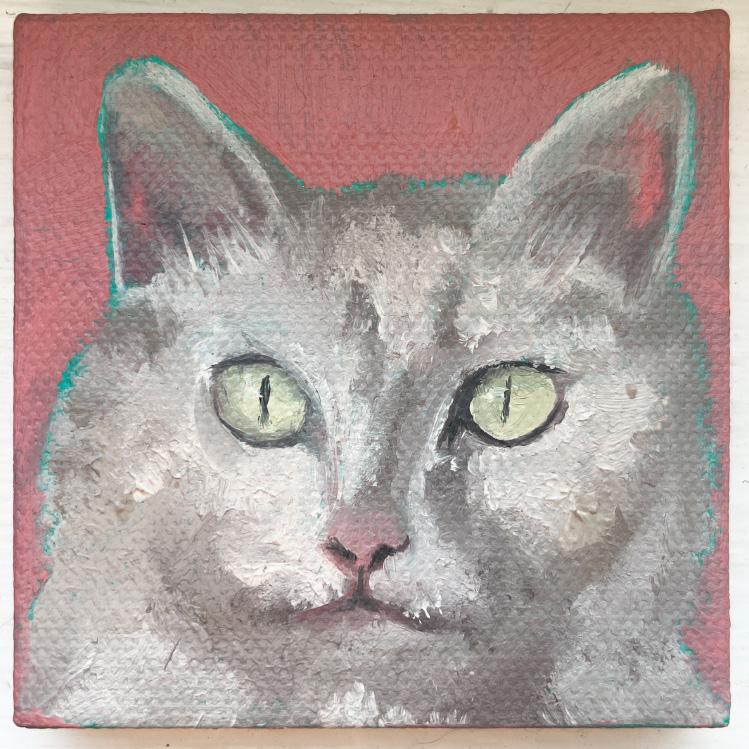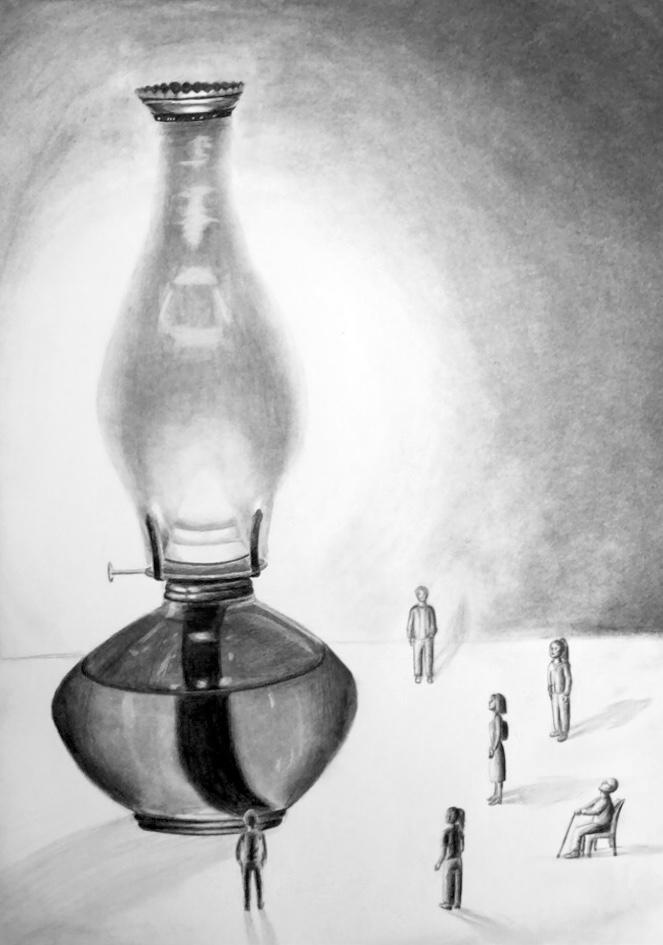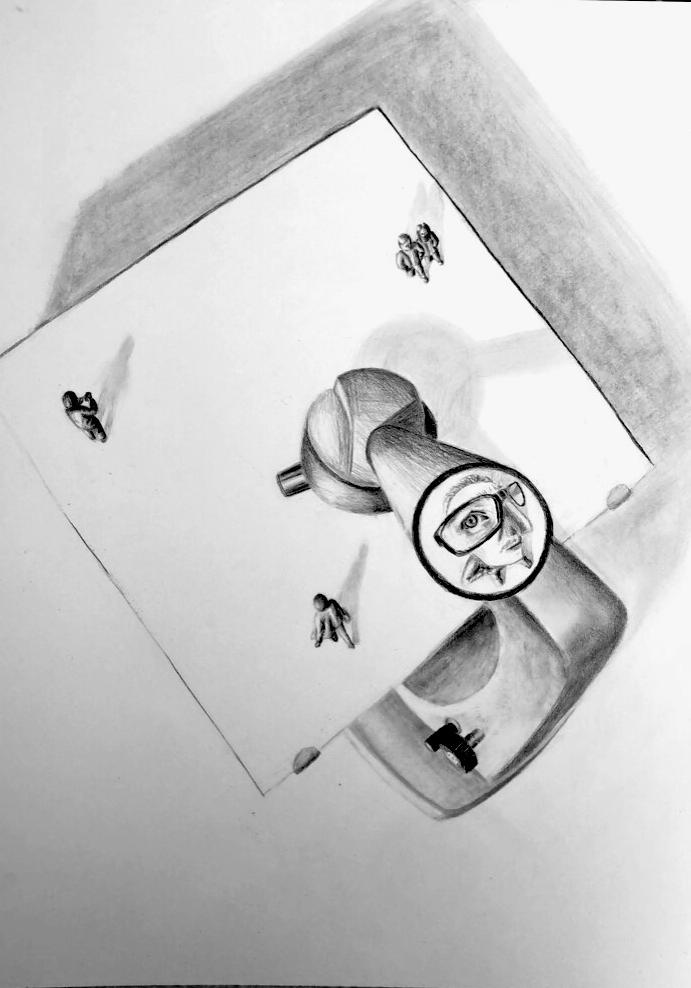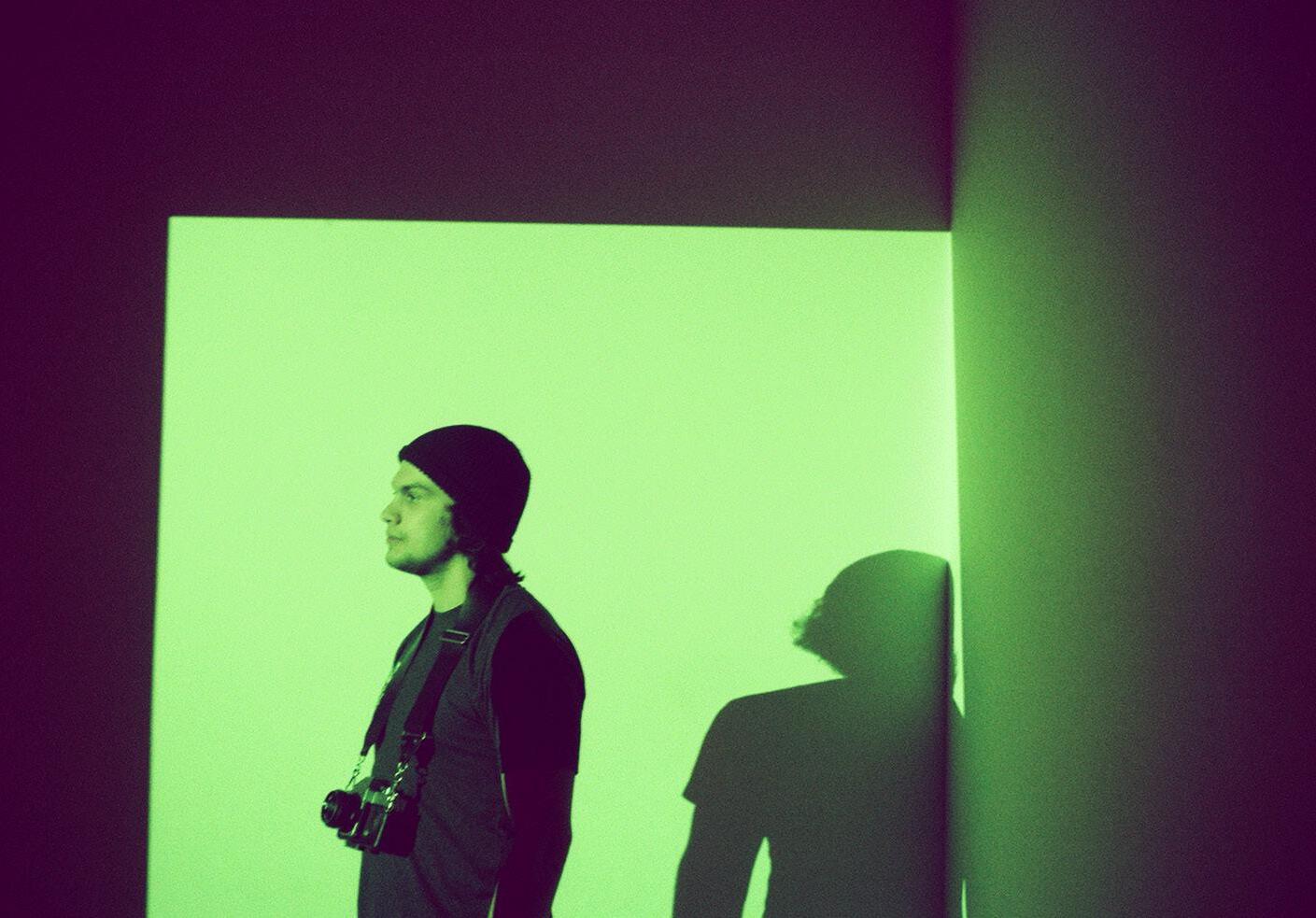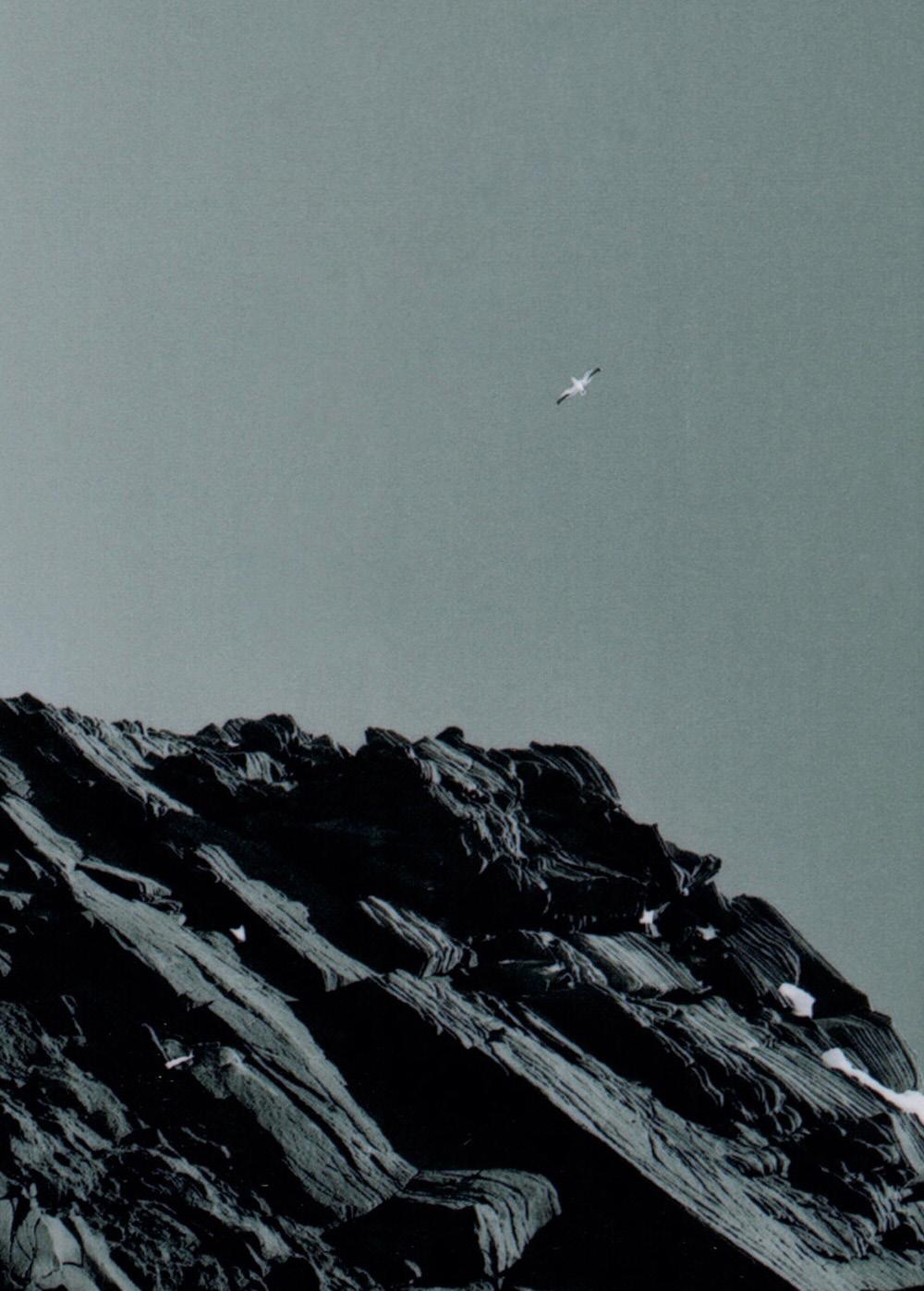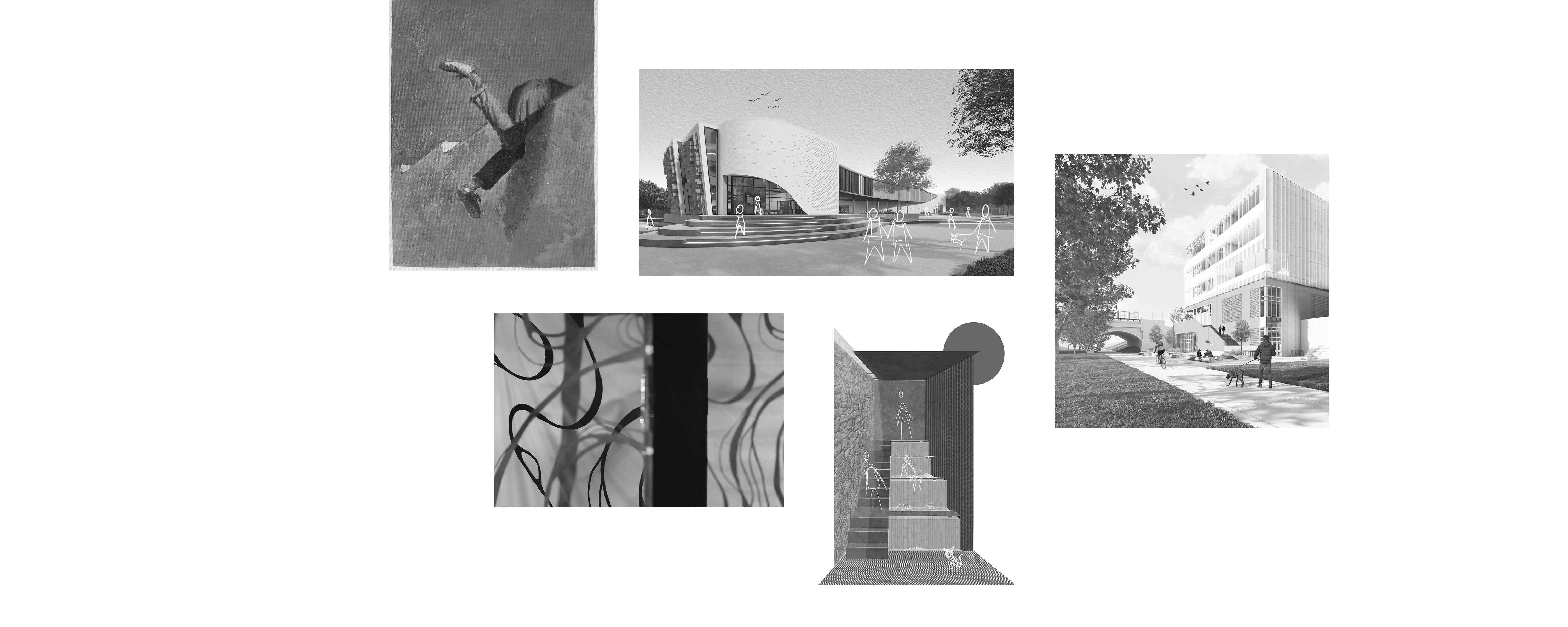
Hi, my name is Alexane Chiasson, I’m a passionate young professional interested in developing my creativity as well as my critical thinking skills in order to design spaces that are practical, sustainable and authentic.



Hi, my name is Alexane Chiasson, I’m a passionate young professional interested in developing my creativity as well as my critical thinking skills in order to design spaces that are practical, sustainable and authentic.



+1(506) 720-0945
alexane0710@gmail.com
Dean’s choice | 1st 2023 - Design Excellence
Cornucopia project
Student choice | 1st 2023 - Design Excellence Cornucopia project
Faculty choice | 1st 2023 - Design Excellence
Cornucopia project
IDeA competition | 2nd 2021 - Accessible Design
Patrick Thompson Design | May 2024 - Ongoing
JUNIOR DESIGNER
Interior and exterior design, 3D modeling, technical drawings, presentation drawings, material palettes.
(AutoCAD, SketchUp, Photoshop, Illustrator)
Nordais Architecture | Jan-April 2023
ARCHITECT INTERN
Interior and exterior design, physical and digital 3D modeling, technical drawings. (AutoCAD, SketchUp, Photoshop, Illustrator)
Corbo Inc | May-August 2022
ARCHITECT INTERN
Interior and exterior design, 3D modeling, drawing floor plans. (AutoCAD, SketchUp, Photoshop, Illustrator, Lumion)
Studio de danse Aylite | Summer 2015 - 2022+ Dance Instructor
Teaching dance to kids from 4 to 16 years old.
AIAS Treasurer | 2023-24
Non-profit, student-run organization.
GirlUp Mentorship Program | 2022
Helping prospective students transition from high school to University.
Personal Exploration | 2019-2020
Backpacking through Southeast Asia and Australia for a period of 6 months.
25-30
5-16
17-24


Cornucopia is intended to be a business incubator with a focus on agricultural innovation. The building program asks for a 45,000 square foot interior located on a site with an 80 ft x 155 ft footprint. Three design goals drive the design: sustainability, occupant wellbeing and the building’s connection to the site.










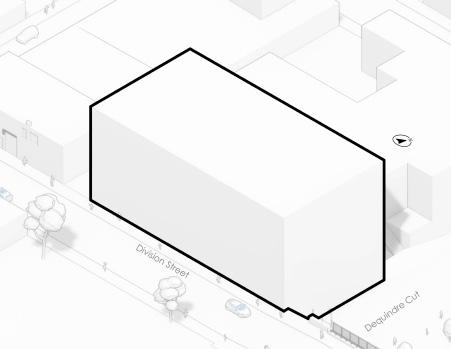


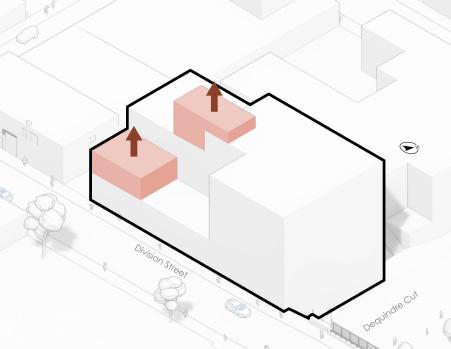

Shading strategy
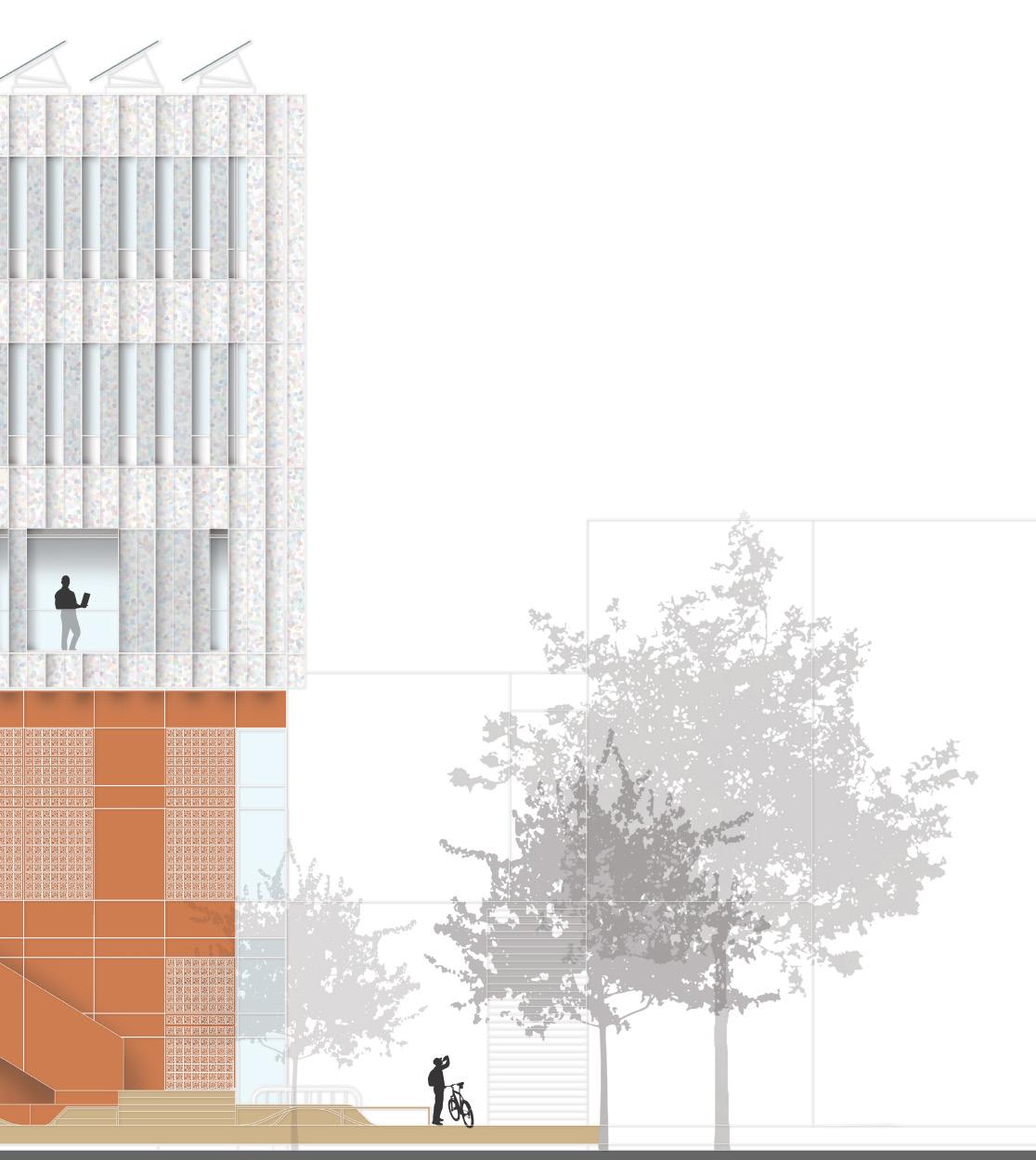





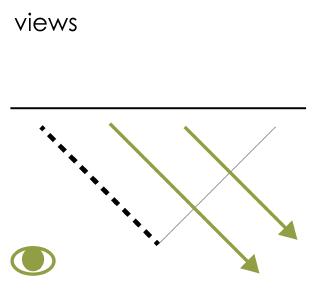

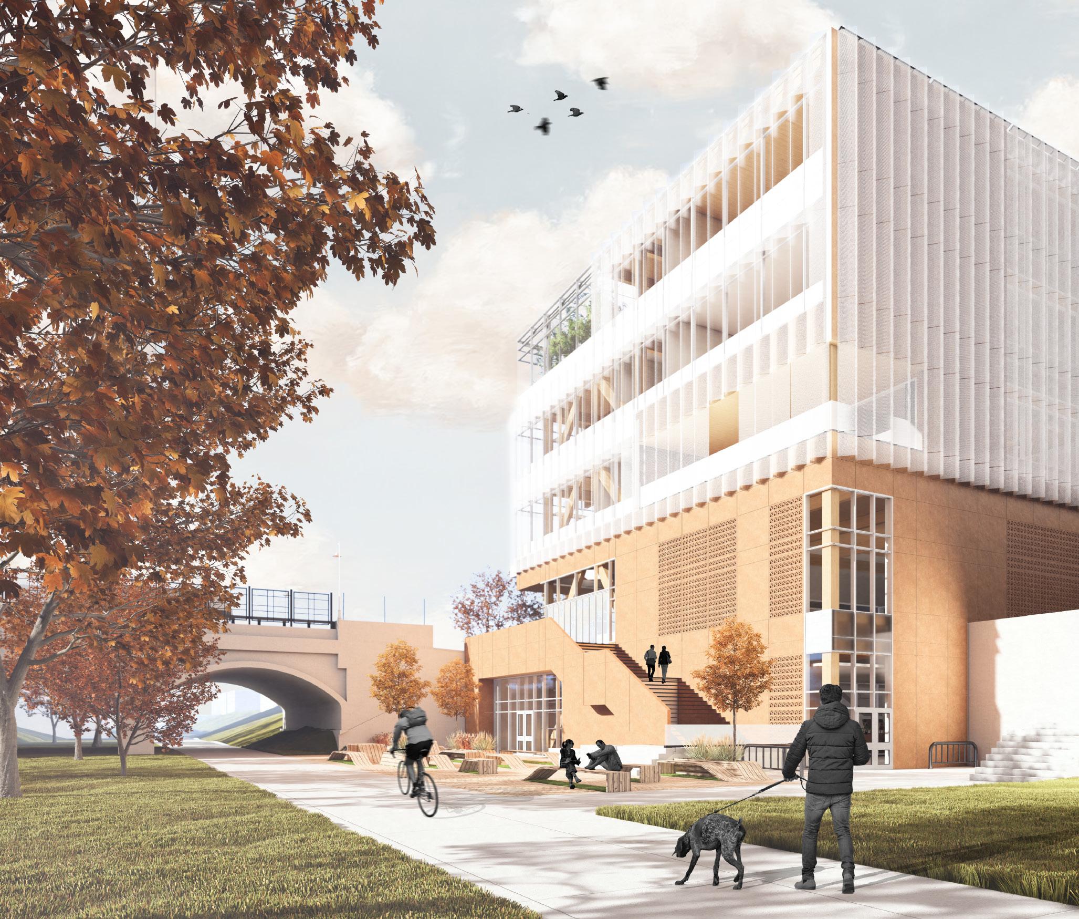
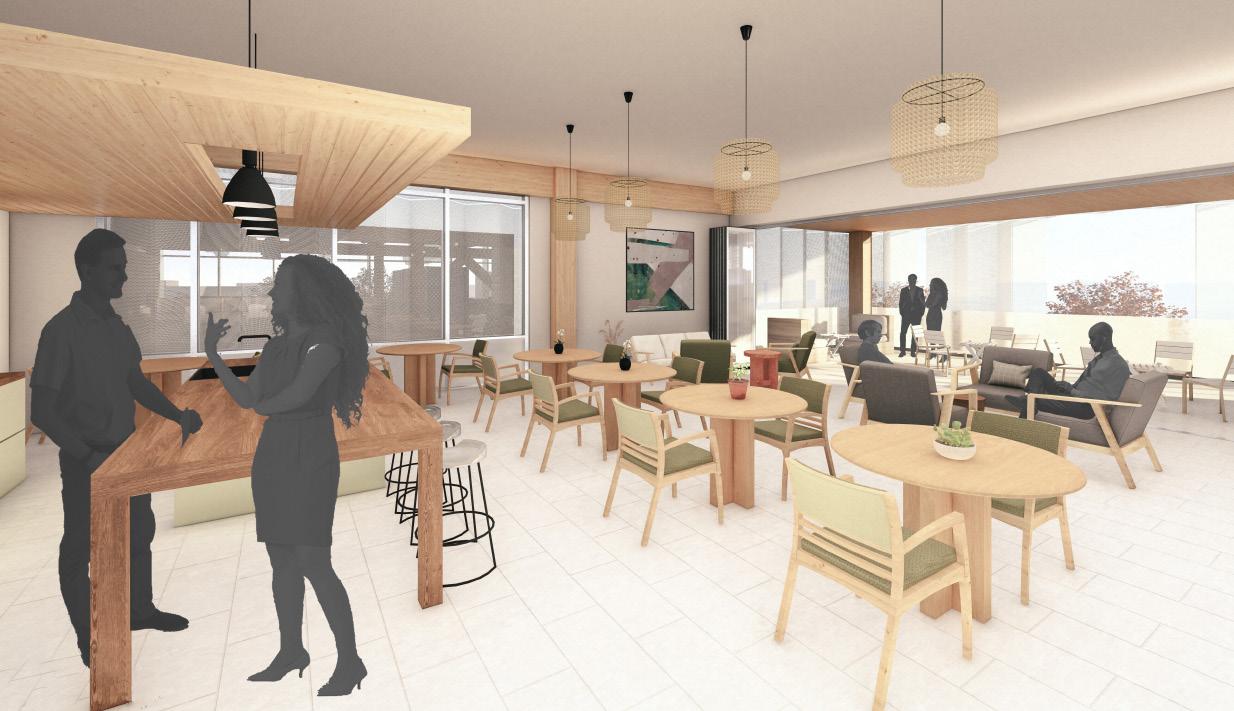

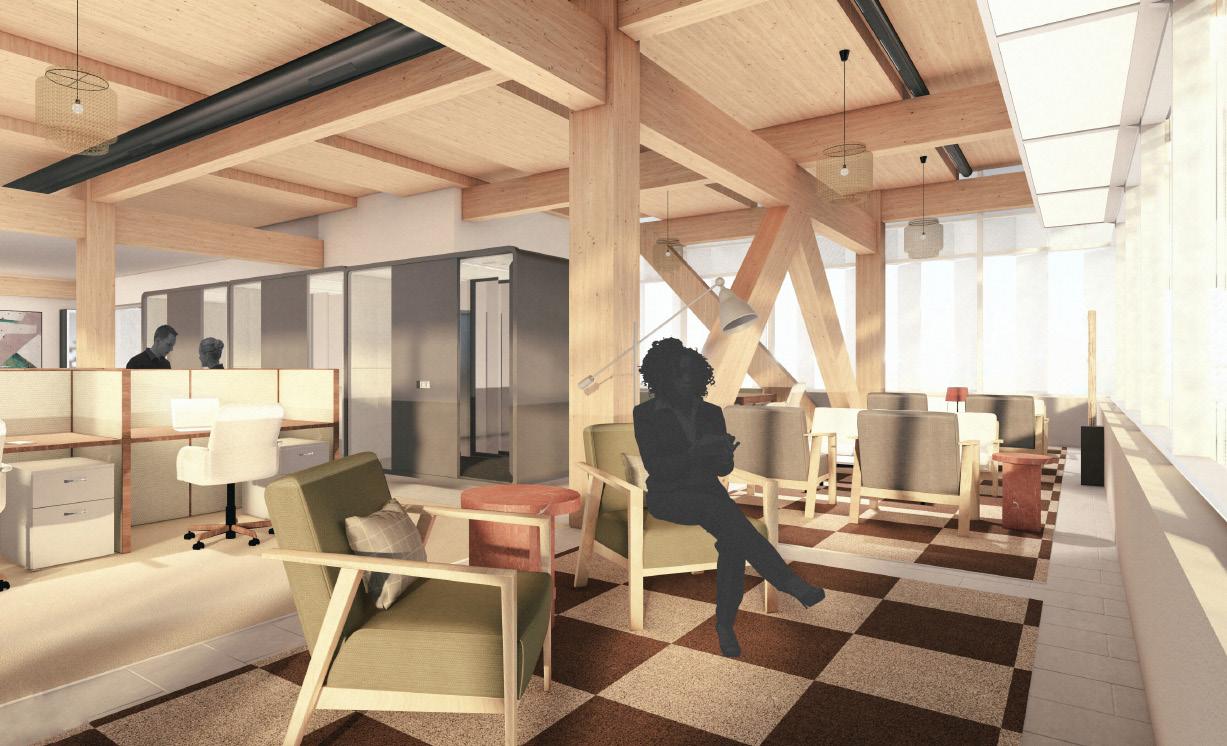

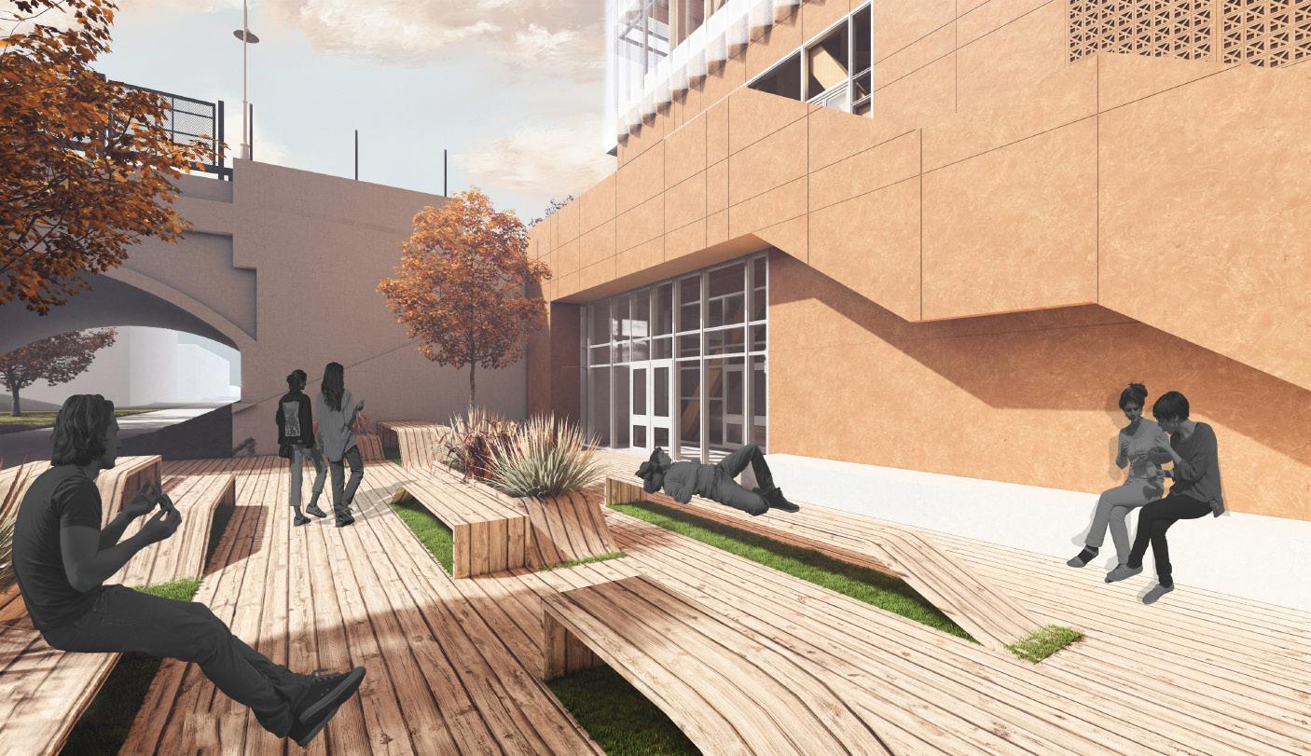


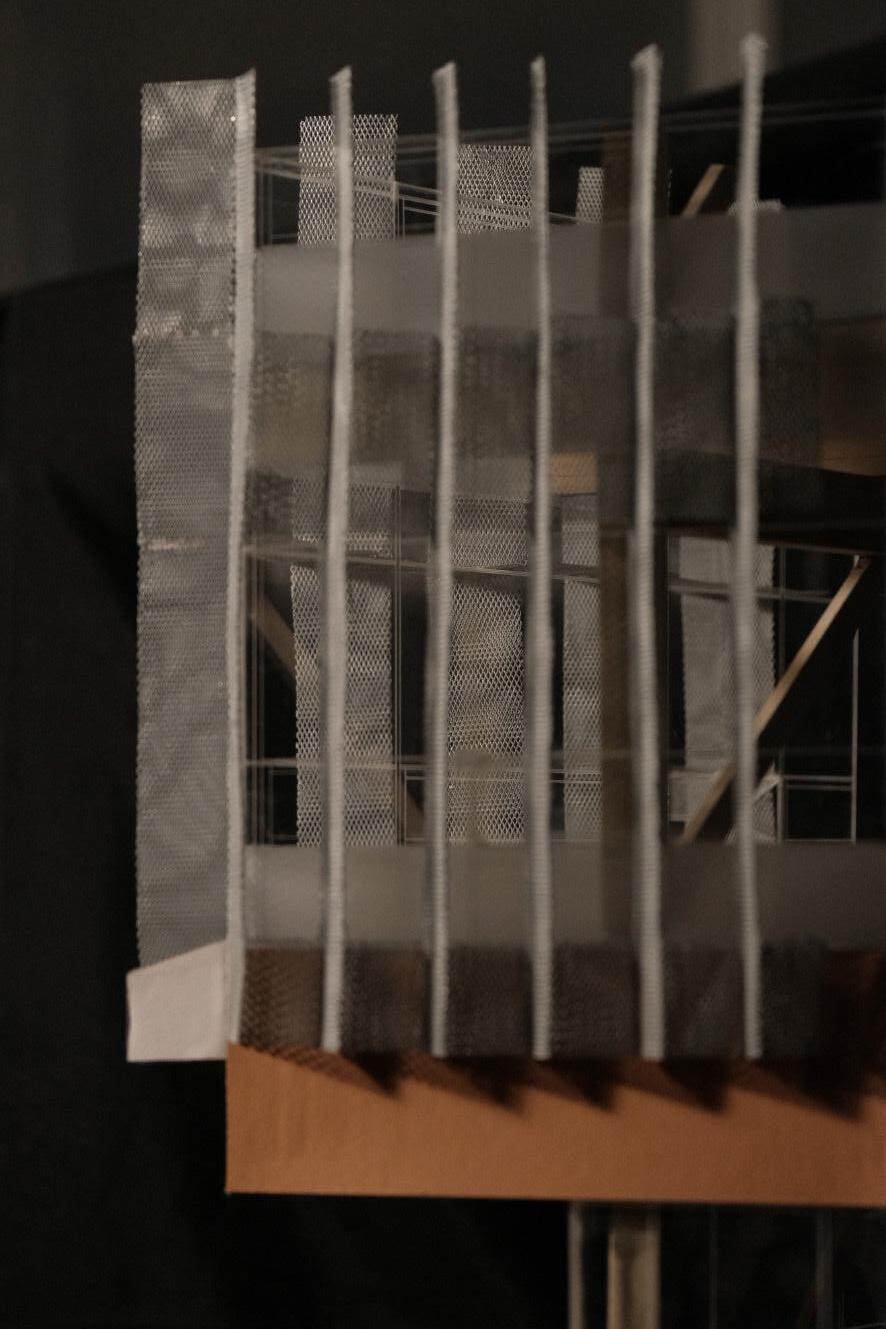

is an inviting and engaging space where teens can learn and grow to become flourishing adults. The building includes areas where youths can be supported, create relationships, gain experience, and have access to resources and opportunities.






Main level plan
Basement plan
2nd floor plan
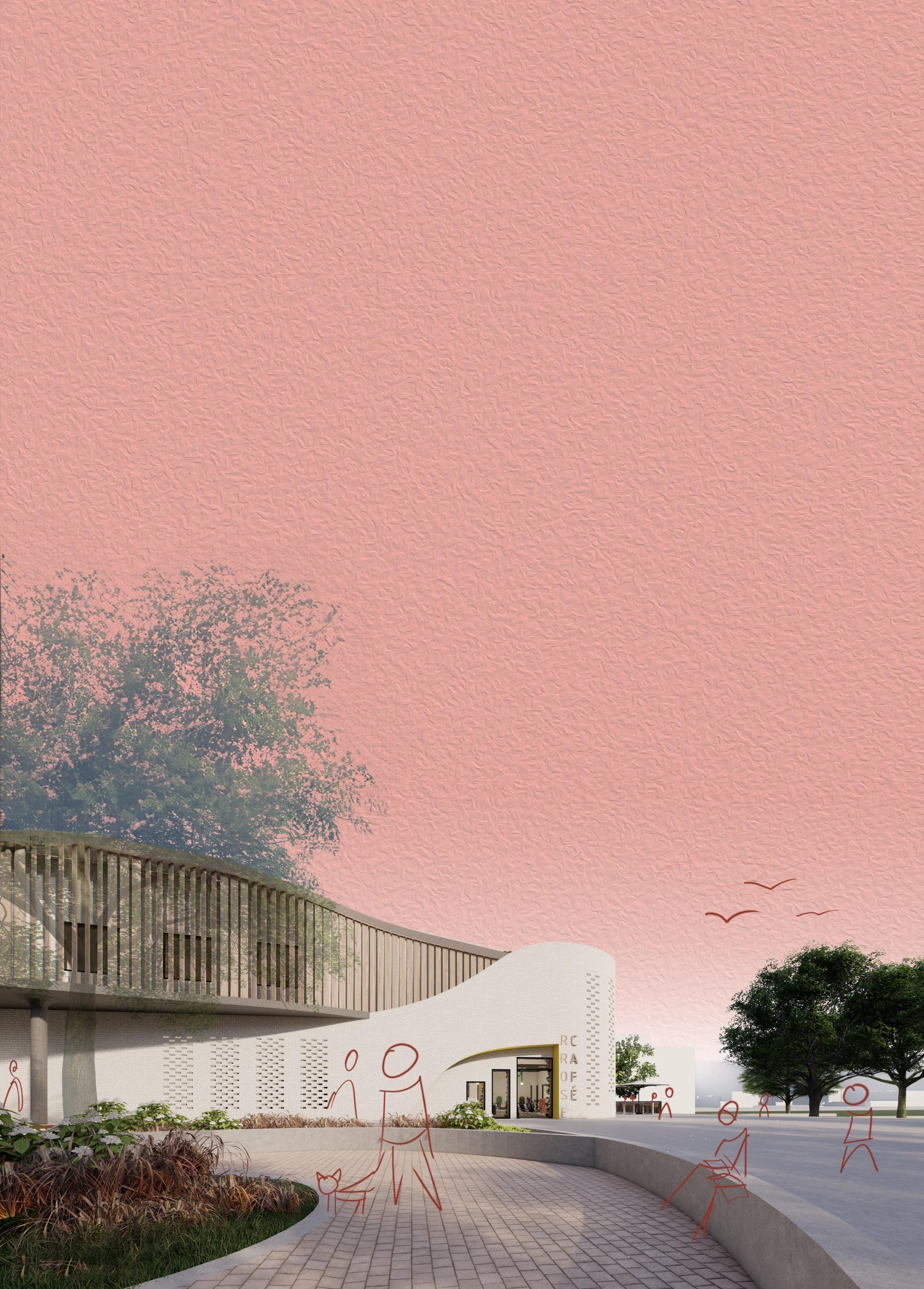


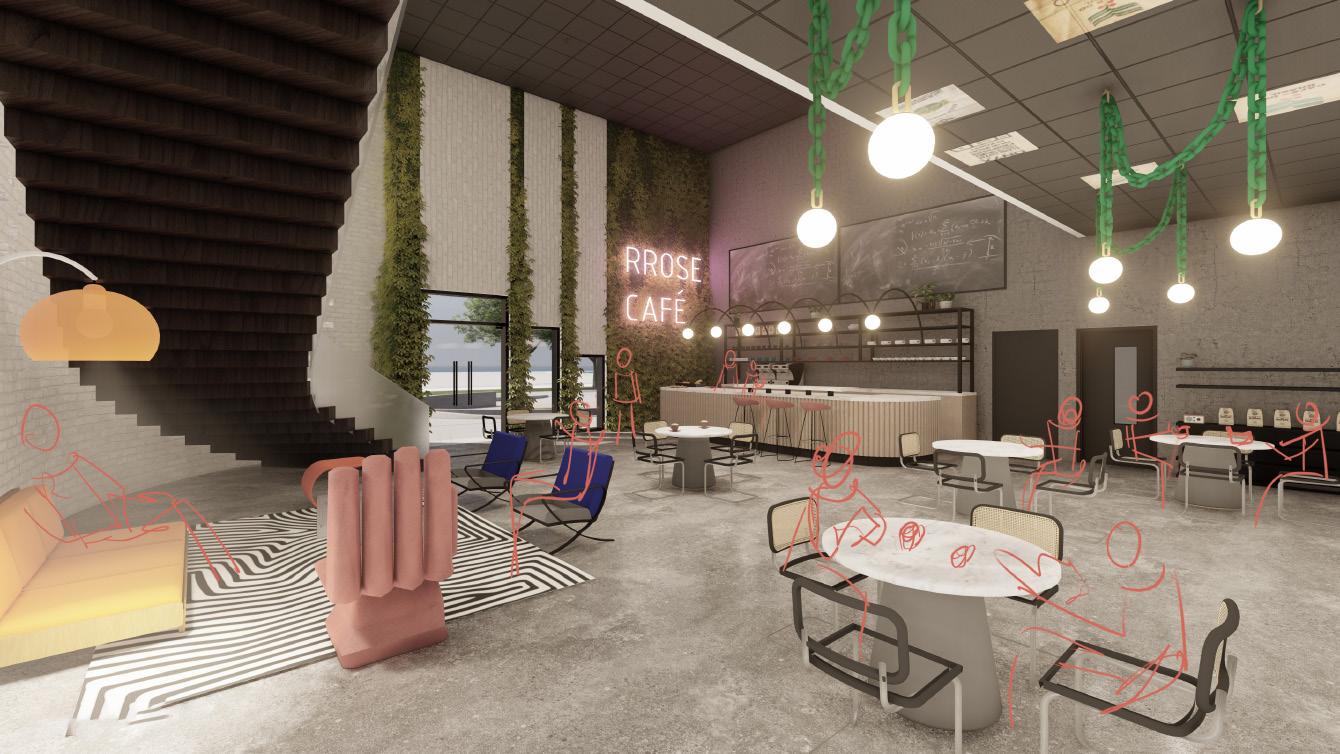


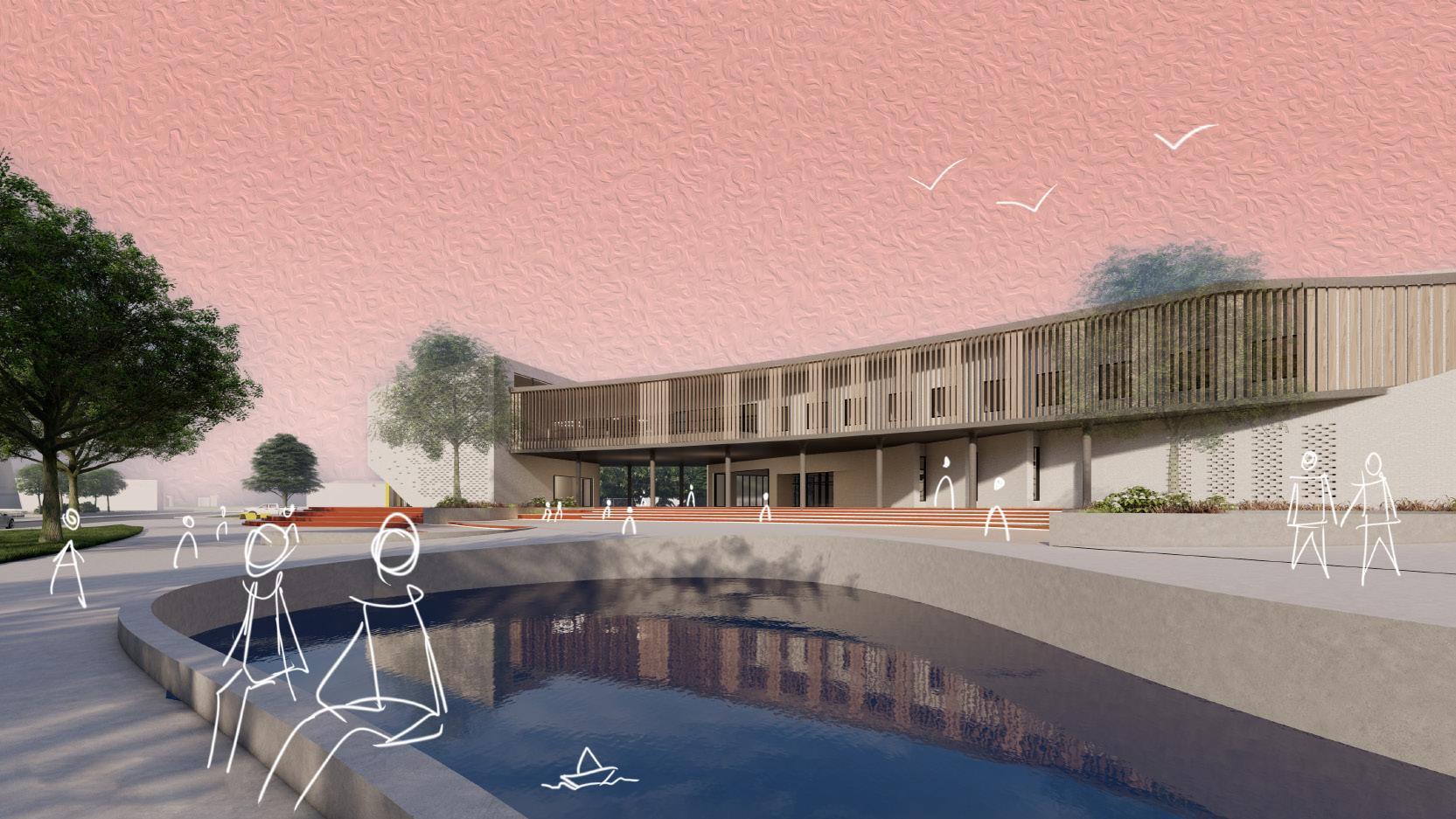

is located in Volterra, Italy, on the set of stairs leading to via Della Pietraia. It is a sensory installation that plays with thermal extremes by taking advantage of the natural spring waters to create a cool and calming space of rest. It offers a place of contemplation while providing views of the surrounding landscape.







Aljibes viewpoint, WaterScale Arquitectos

Aljibes viewpoint, WaterScale Arquitectos

Sitting area above the falling water. Cooling from the water and shadow. Sound from the water.
Light effects from perforated metal and slats.
No shade - warm area following the cool passage creating thermal extremes
Viewpoint exterior area
Very shaded area
Minimal lighting
Perforated floor allows cooling from the water.
Resting cool area
Passing cool area
Passing warm area
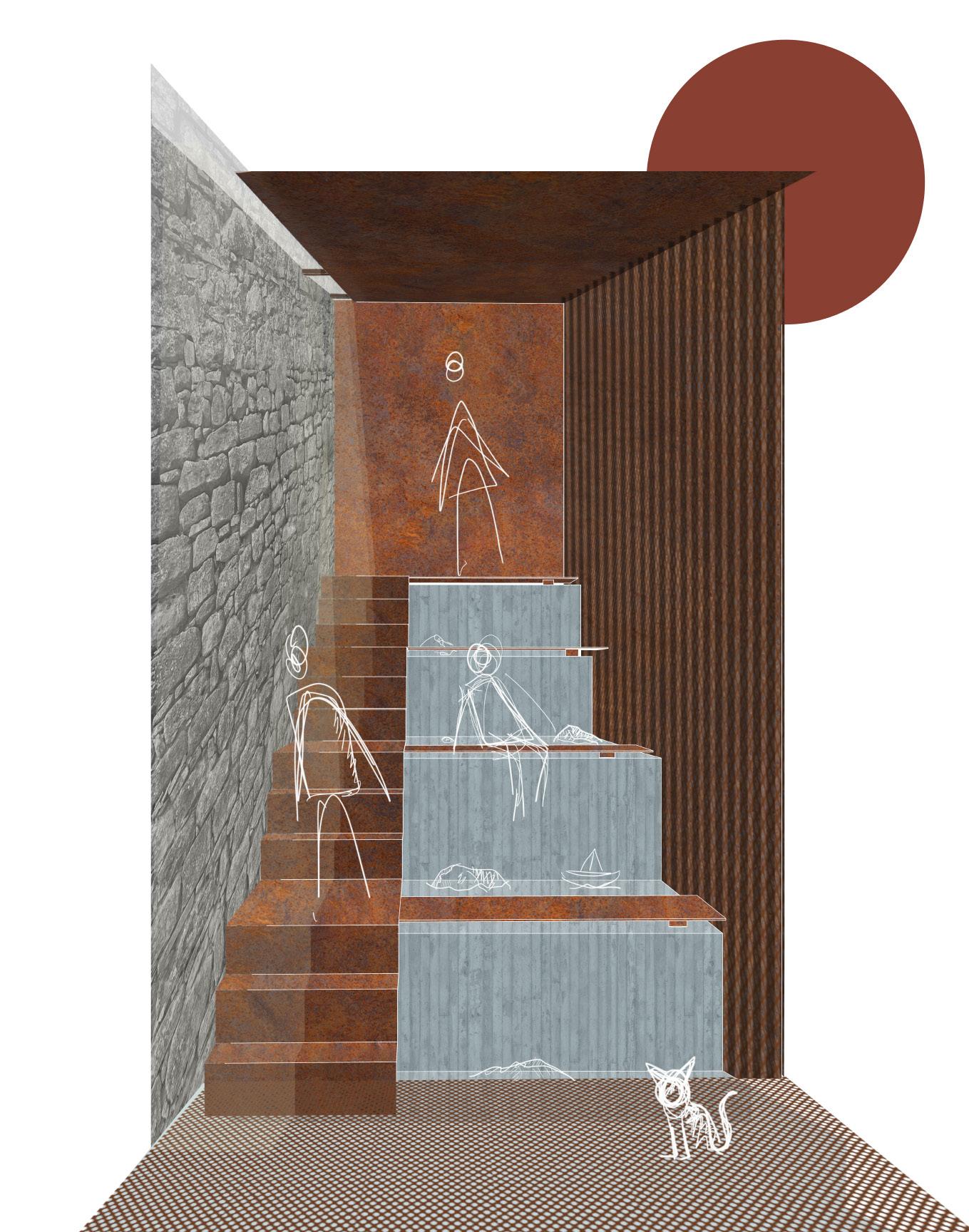

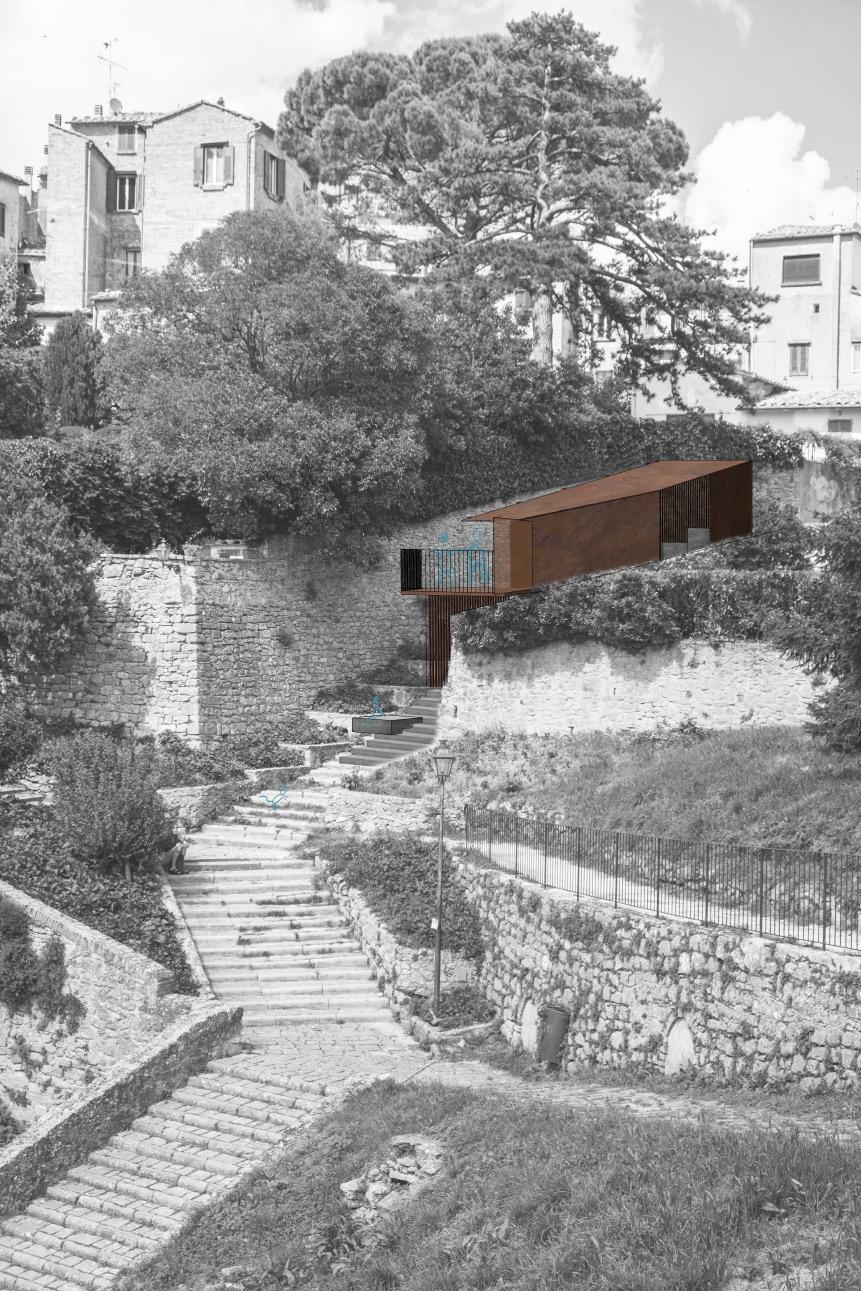

is an interactive installation immersing the participant within a sensory space. The user interacts with the space via the main control board through touch. The control board consists of specialty conductive paint that, when touched, triggers both visual and auditory events filling the space and creating a full-body sensory experience. Through this installation, the user transitions from spectator to participant and becomes a vital part in progressing the sensorial narrative.











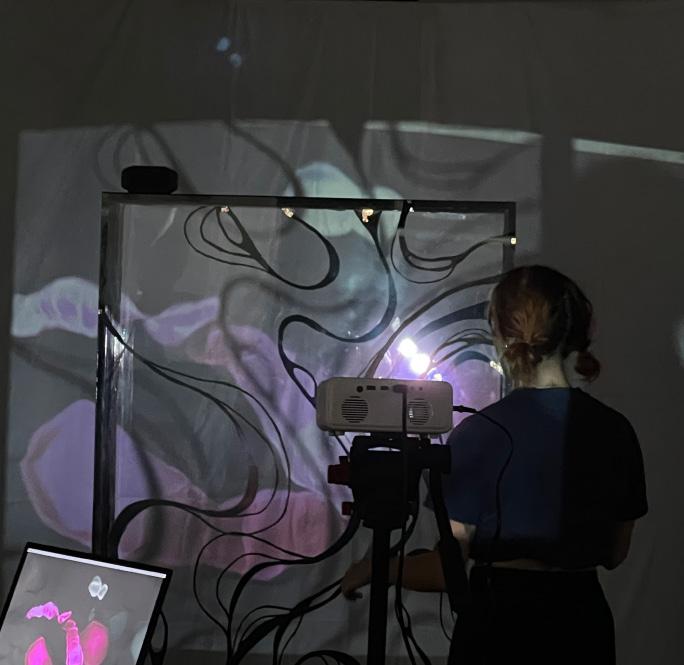




made in my spare time as a hobby as well as part of my visual art classes


