Portfolio
Visual ar ts and The Built Environment
Alexane Chiasson
2024
My name is Alexane Chiasson, I’m a passionate 4th year student of architecture at the university of Detroit Mercy.
I’m interested in developing my creativity as well as my critical thinking skills in order to design buildings that are practical, sustainable and welcoming.
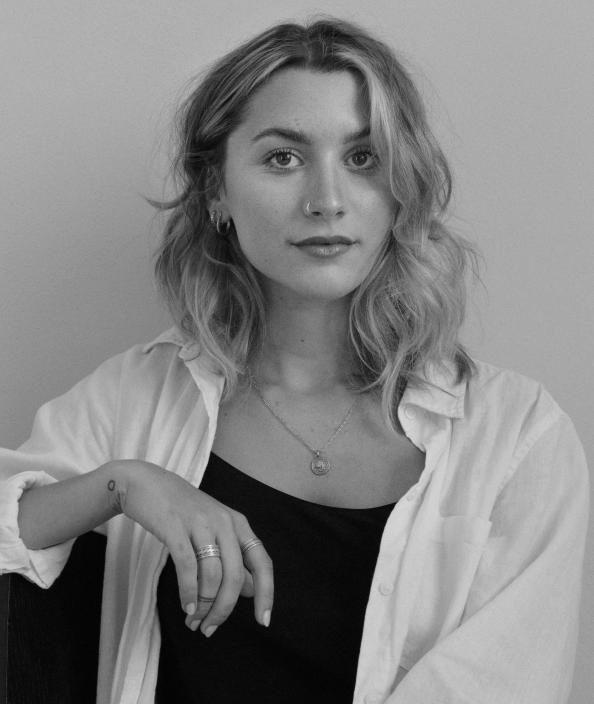
ALEXANE CHIASSON


+1(506) 720-0945
alexane0710@gmail.com
AWARDS
Dean’s choice | 1st 2023 - Design Excellence
Cornucopia project
Student choice | 1st 2023 - Design Excellence
Cornucopia project
Faculty choice | 1st 2023 - Design Excellence
Cornucopia project
IDeA competition | 2nd 2021 - Accessible Design
WORK EXPERIENCE
Nordais Architecture | Jan-April 2023
ARCHITECT INTERN
Interior and exterior design, physical and digital 3D modeling, technical drawings. (AutoCAD, SketchUp, Photoshop, Illustrator)
Corbo Inc | May-August 2022
ARCHITECT INTERN
Interior and exterior design, 3D modeling, drawing floor plans. (AutoCAD, SketchUp, Photoshop, Illustrator, Lumion)
Studio de danse Aylite | Summer 2015- 2022+
Dance Instructor
Teaching dance to kids from 4 to 16 years old.
ADDITIONAL EXPERIENCES
AIAS Treasurer | 2023-24
Non-profit, student-run organization.
GirlUp Mentorship Program | 2022
Helping prospective students transition from high school to University.
Personal Exploration| 2019-2020
Backpacking through Southeast Asia and Australia for a period of 6 months.
LANGUAGES
English
Français
2
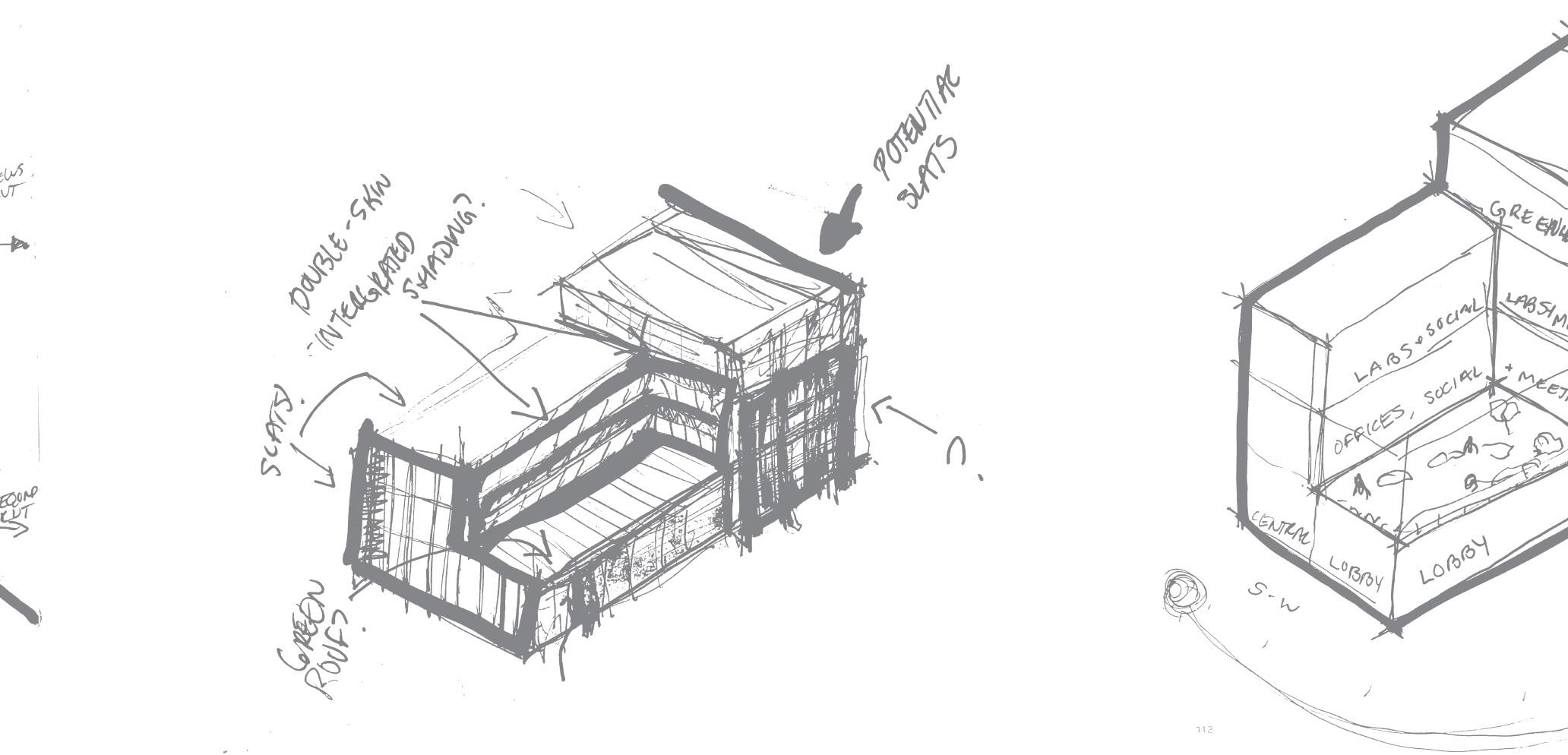
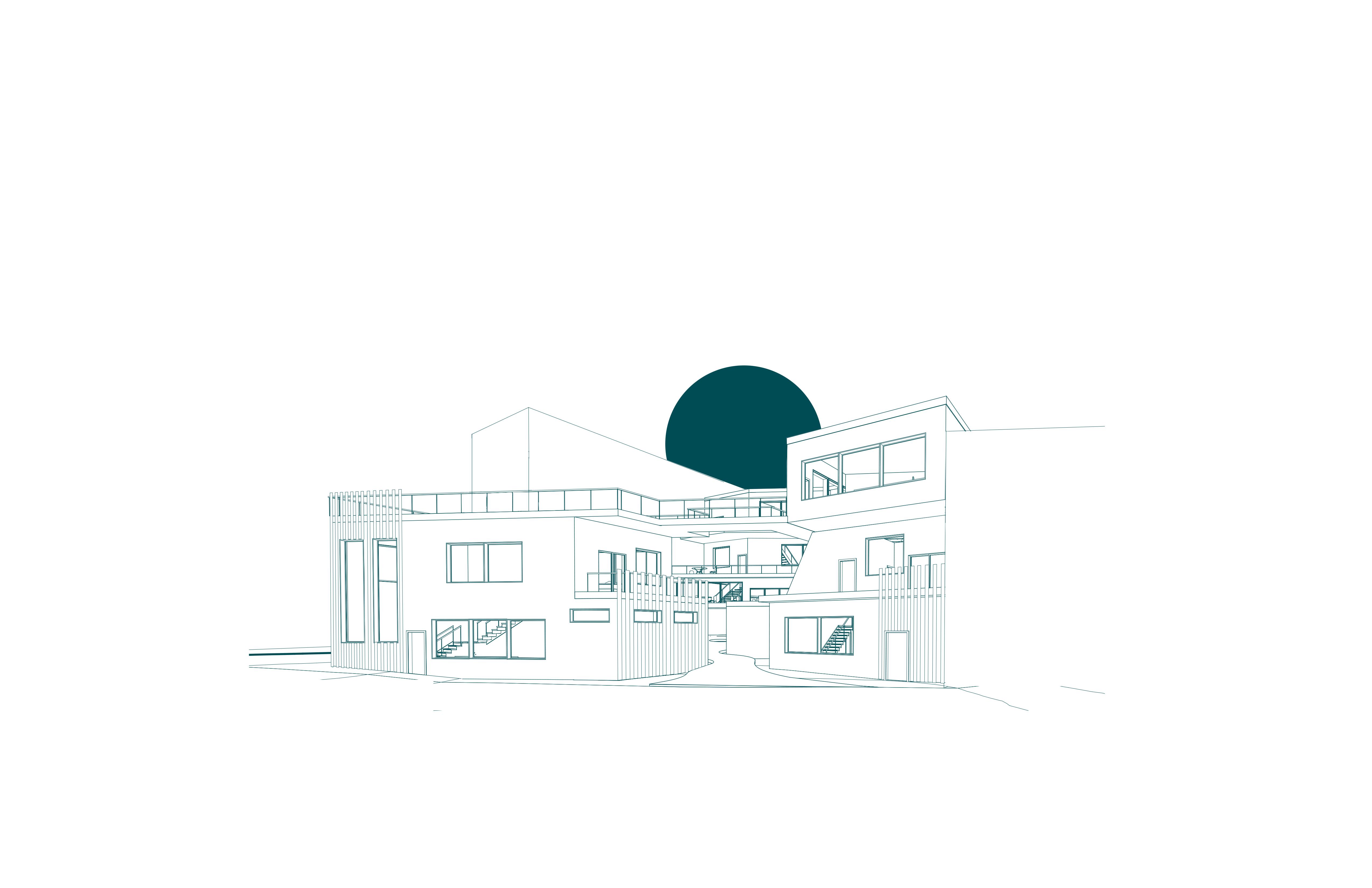

01
RROSE POLISH HILL 21-26
5-14
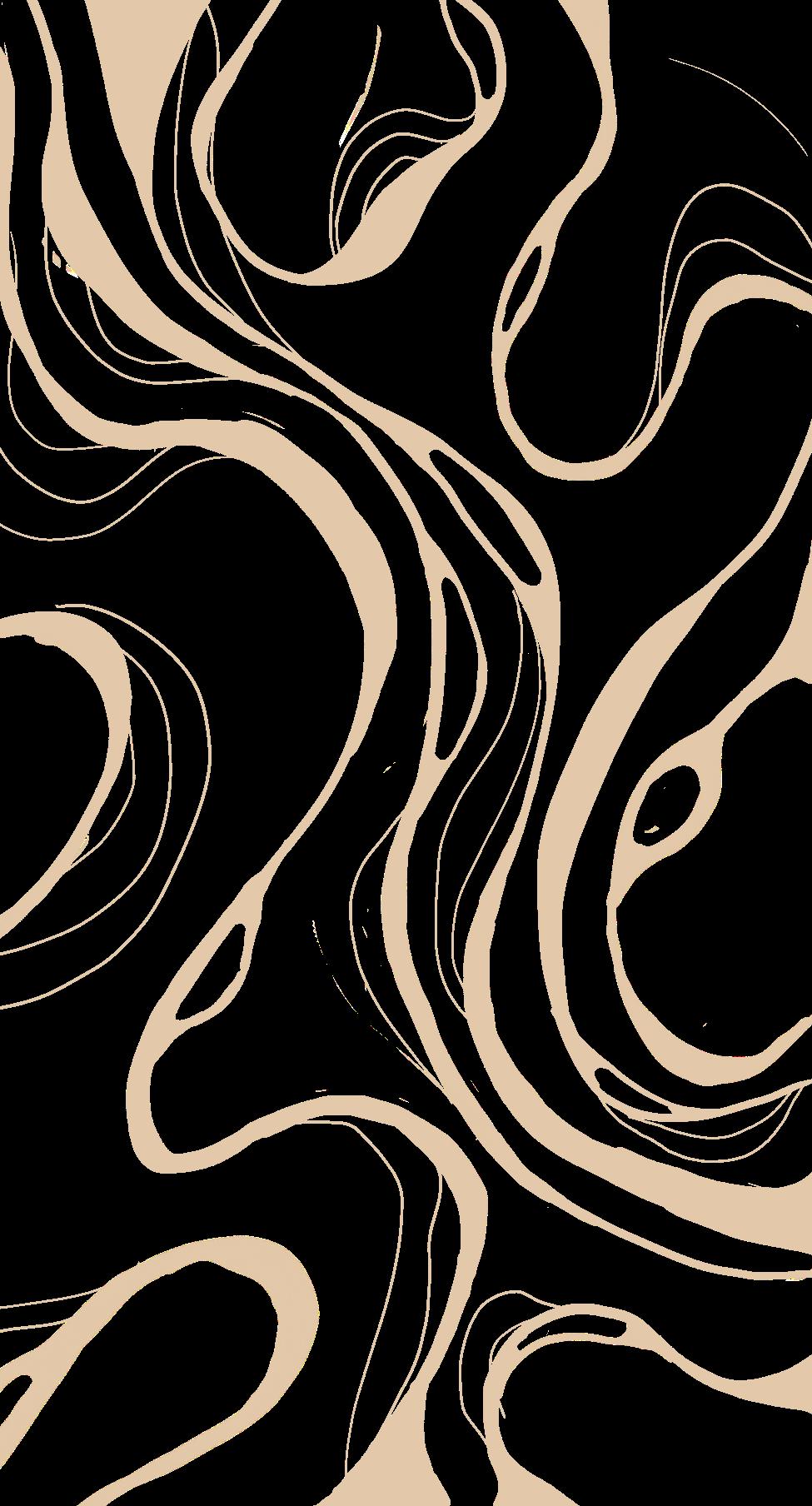
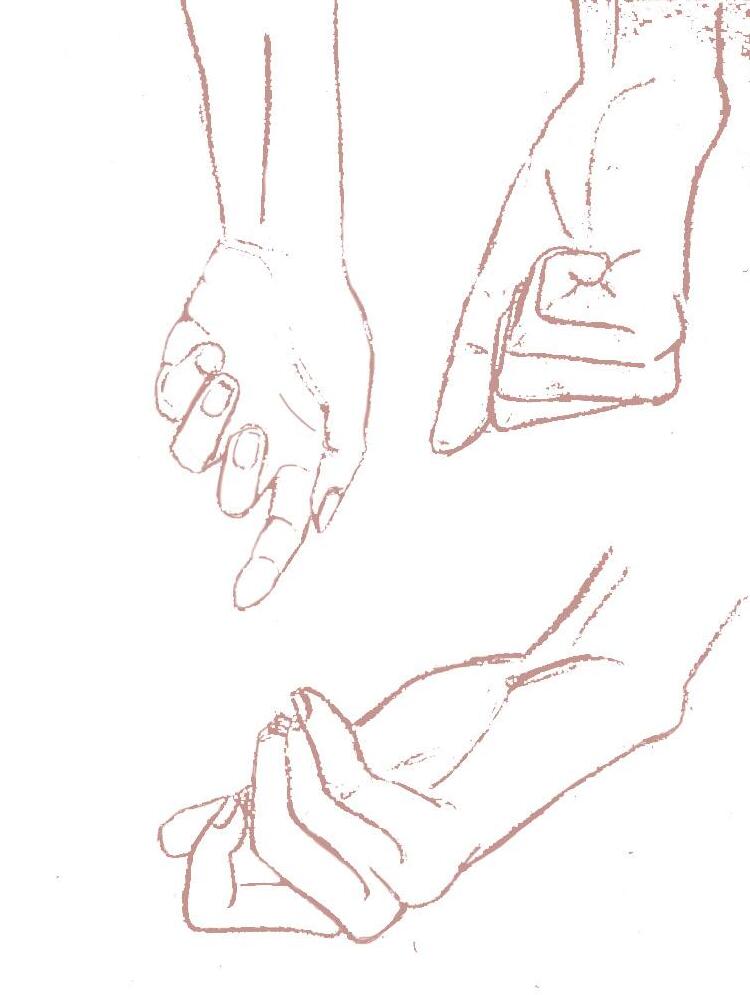
04 06 INCHIOSTRO
RIPOSANTE 4
VITA
27-30
05
35-42
31-34
C ORNUCOPIA
Cornucopia is intended to be a business incubator with a focus on agricultural innovation. The building program asks for a 45,000 square foot interior located on a site with an 80 ft x 155 ft footprint. Three design goals drive the design: sustainability, occupant wellbeing and the building’s connection to the site.
Group project with Tyler Hearn and Summer Rayes
2023 - 4th Year
Professor: James leach & Kris Nelson Integrated Studio
01
6
D e q uindre Cu t
Street N Auditorium 01 02 03 04 05 06 07 08 09 10 11 12 13 14 Washrooms Janitor Lobby Central Service Passanger Elevator Service Elevator Exit Stairs Data / Electrical Primary Entrance Lounge 01 02 02 03 04 Gallery 05 06 07 08 09 09 10 11 12 Storage 13 Duct Shaft 14
Division
Main level plan
PV-T SYSTEM DEQUINDRE CUT GSHP PV-T SYSTEM PERFORATED SHADING SYSTEM PERFORATED SHADING SYSTEM PILE CAP FOUNDATION SYSTEM VIEWS OF DEQUINDRE CUT VIEWS OF DOWNTOWN Dequindre Cut 01 02 03 04 05 06 07 08 09 10 11 12 13 14 Washrooms Janitor Passanger Elevator Service Elevator Exit Stairs Garbage Room Cafe Bike Storage Elevator Machine Room Lab Space Dark Greenhouse Mechanical Room Electrical Room Fan Room 15 Vestibule 02 02 03 07 08 09 09 01 04 06 06 05 10 11 12 13 15 14 16 Exterior Seating 16 Open O ce 01 02 03 04 05 06 07 08 09 10 11 12 13 Washrooms Janitor Greenhouse Lounge Passanger Elevator Service Elevator Exit Stairs Data / Electrical Conference Room Atrium Patio 01 02 02 03 08 07 09 09 10 04 05 12 12 06 Fan Room 13 01 06 11 14 Phone Booth 15 Breakout 14 14 15
East-West section 8
Basement plan 2nd floor plan
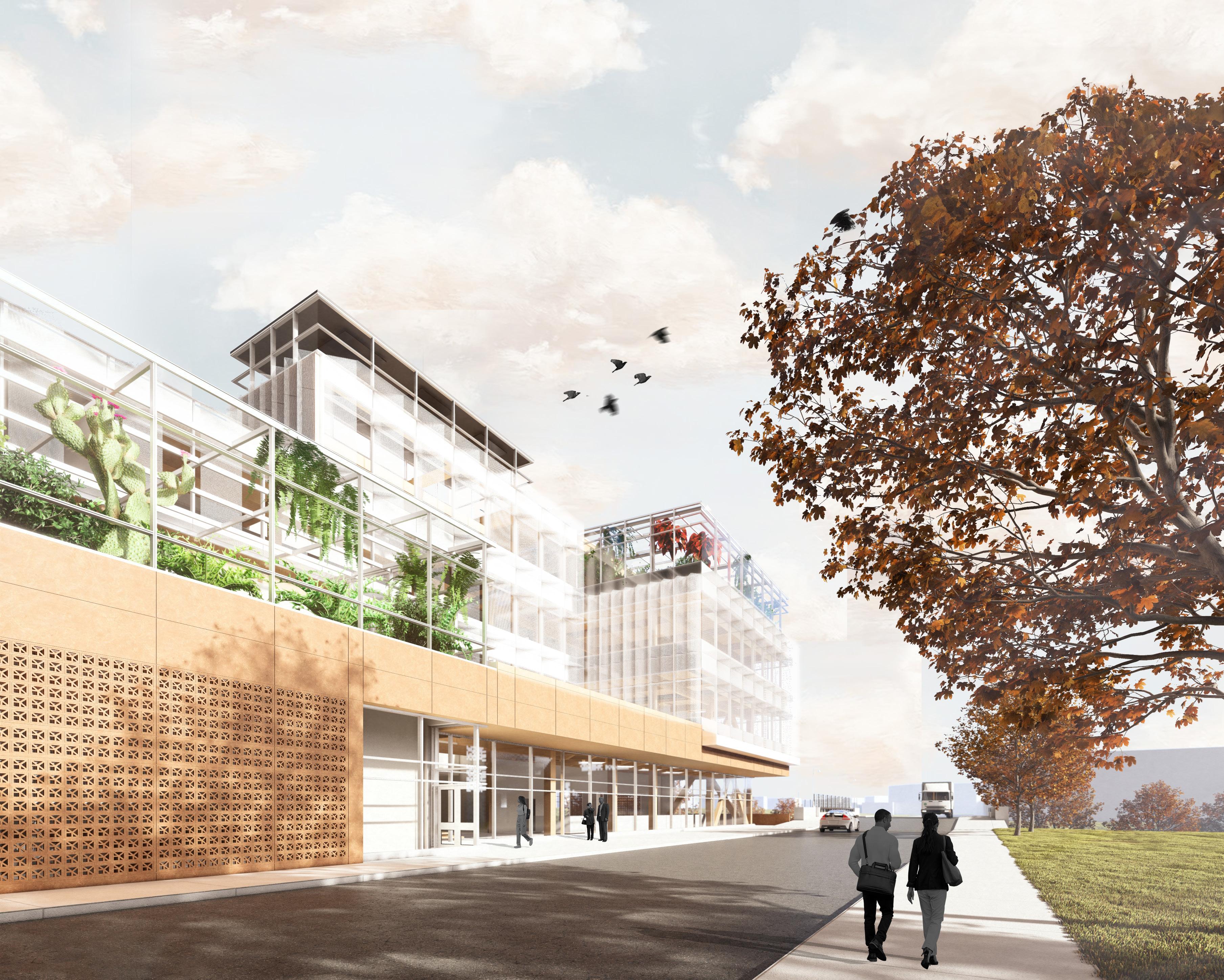
Form generation
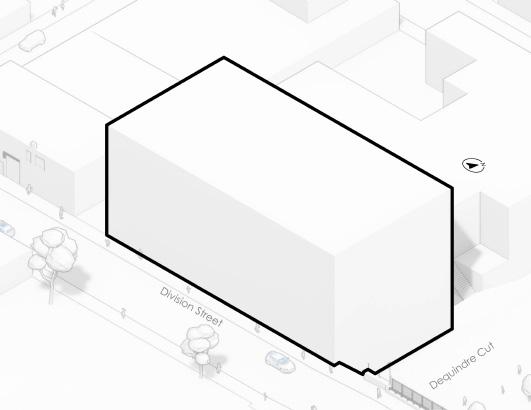
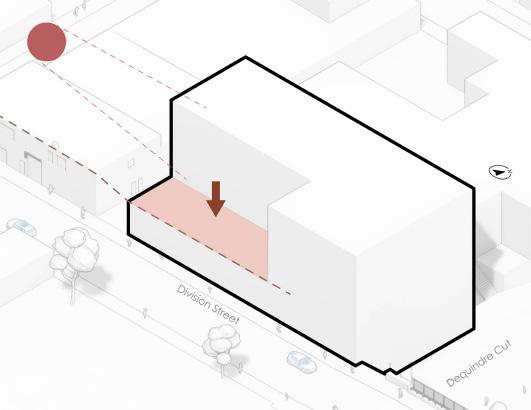
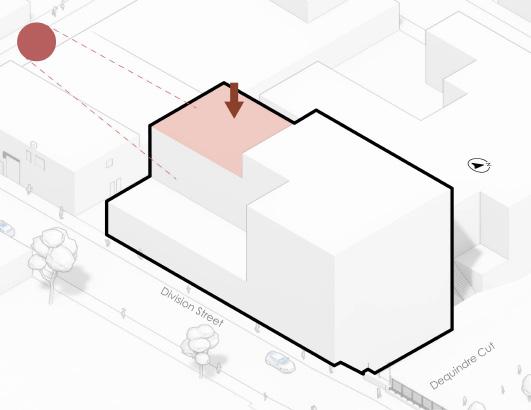
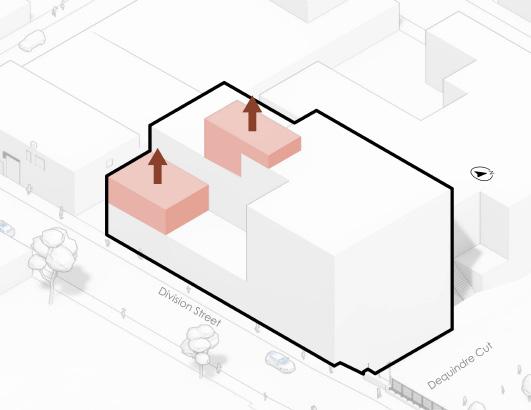
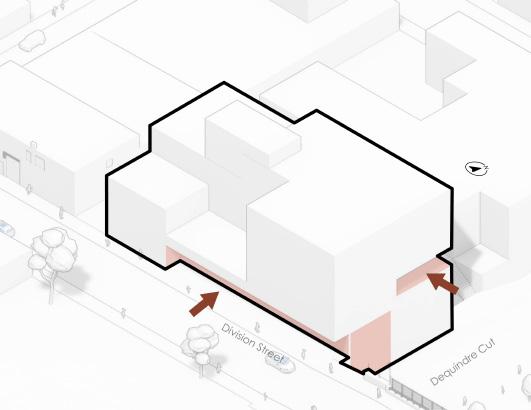
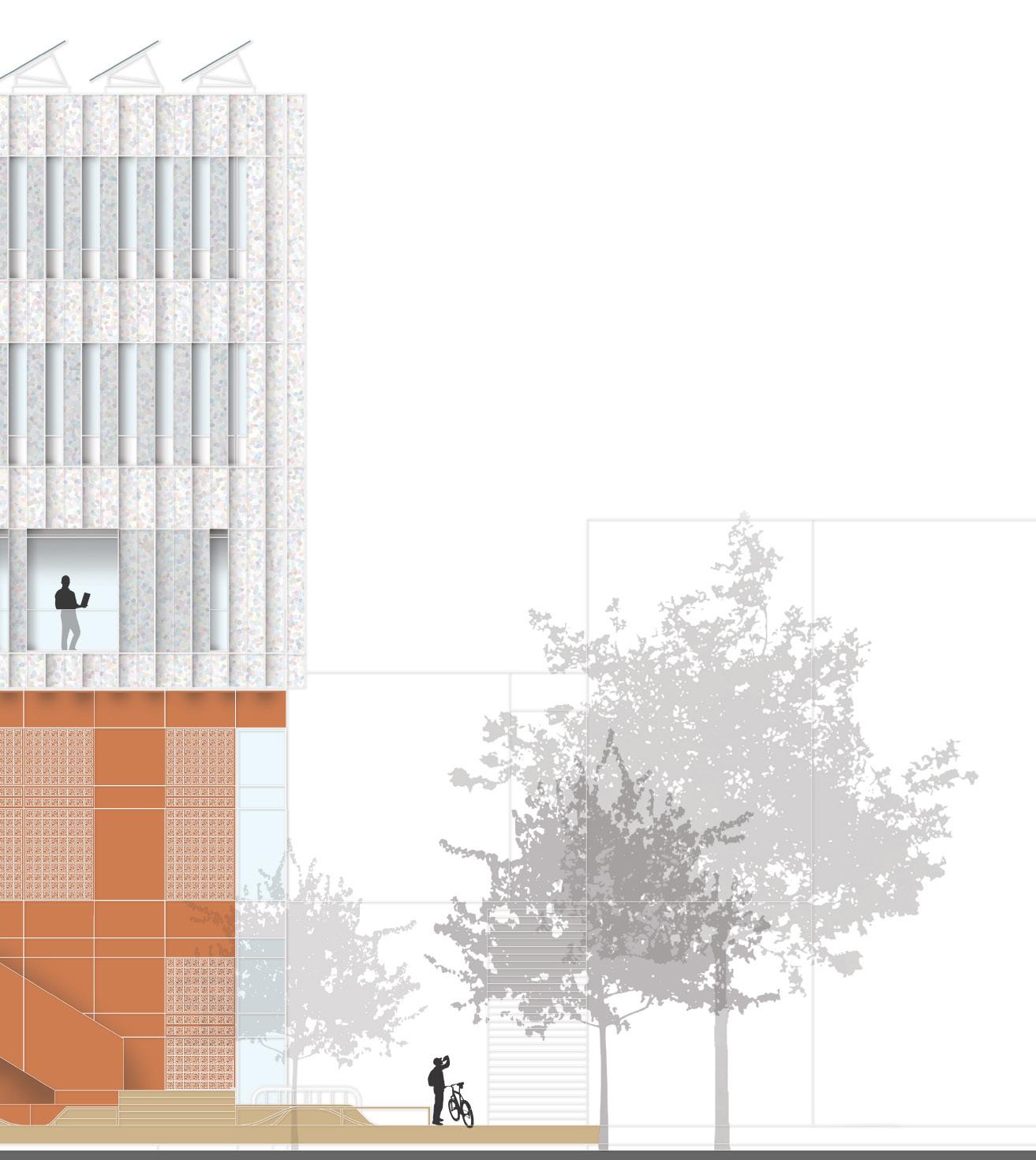

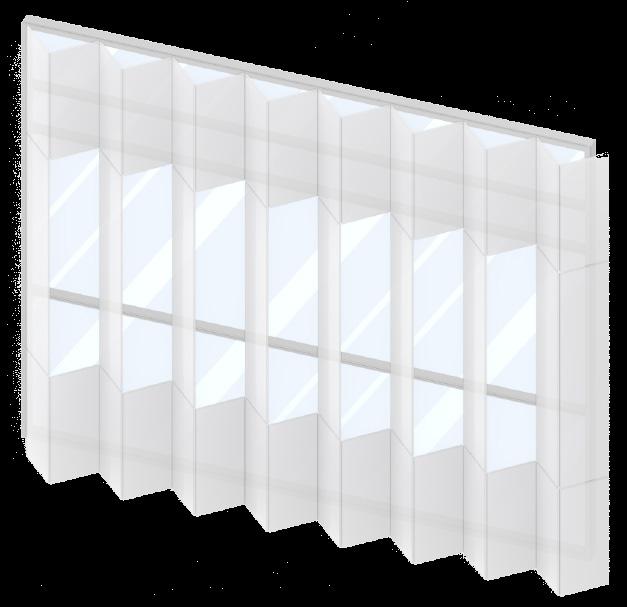

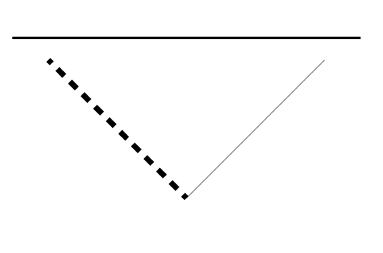
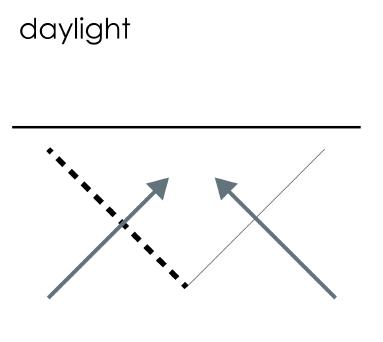
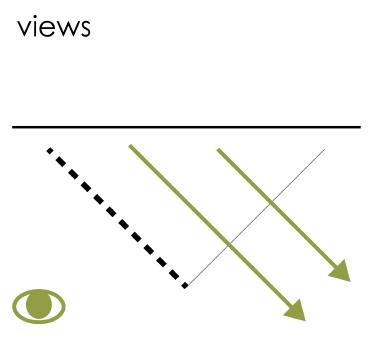
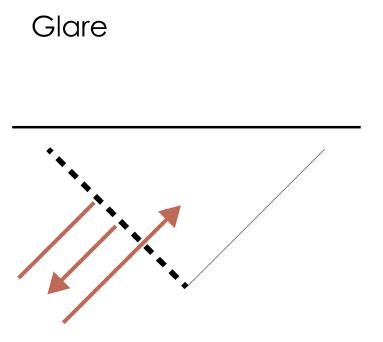
10
Shading strategy
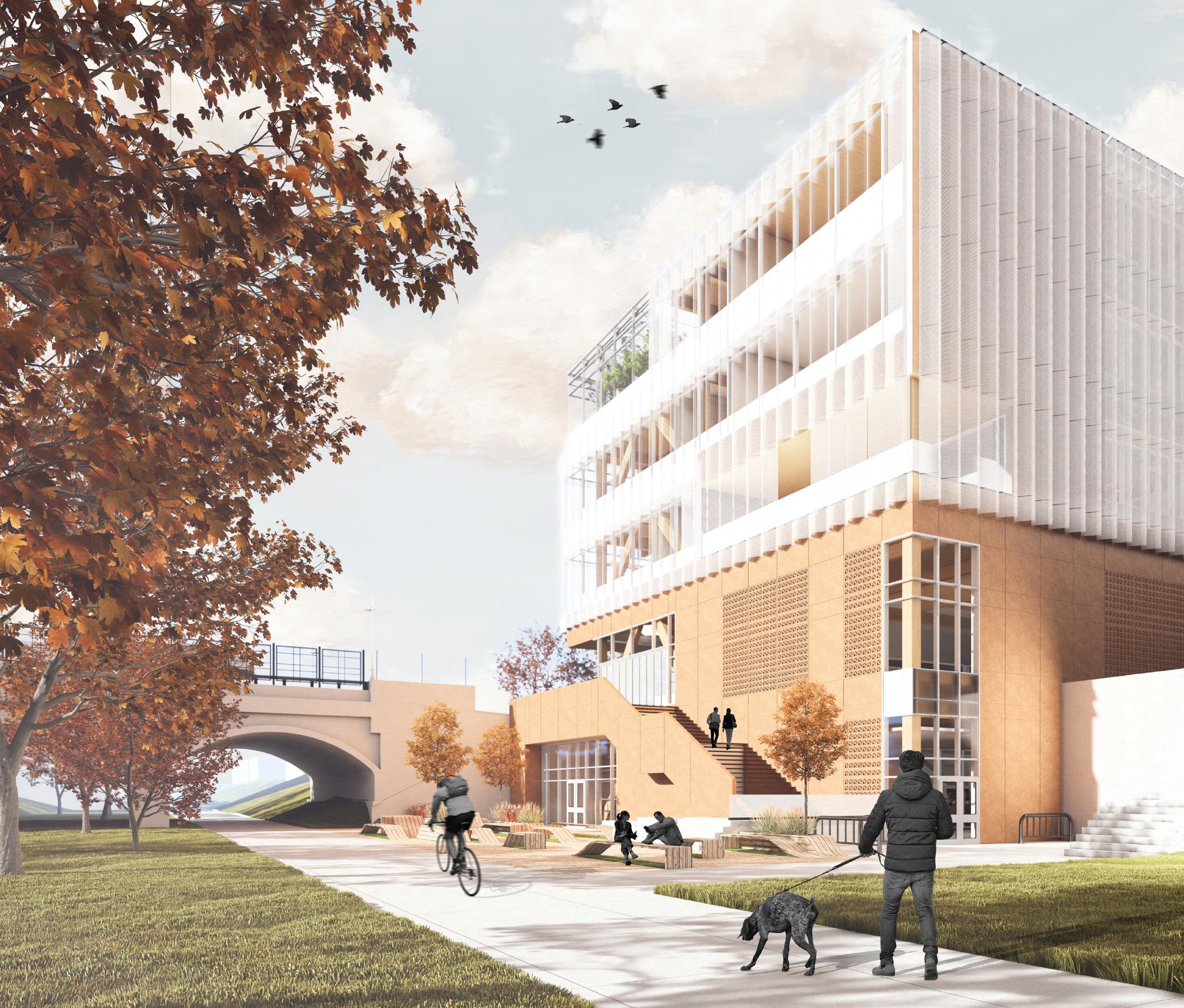
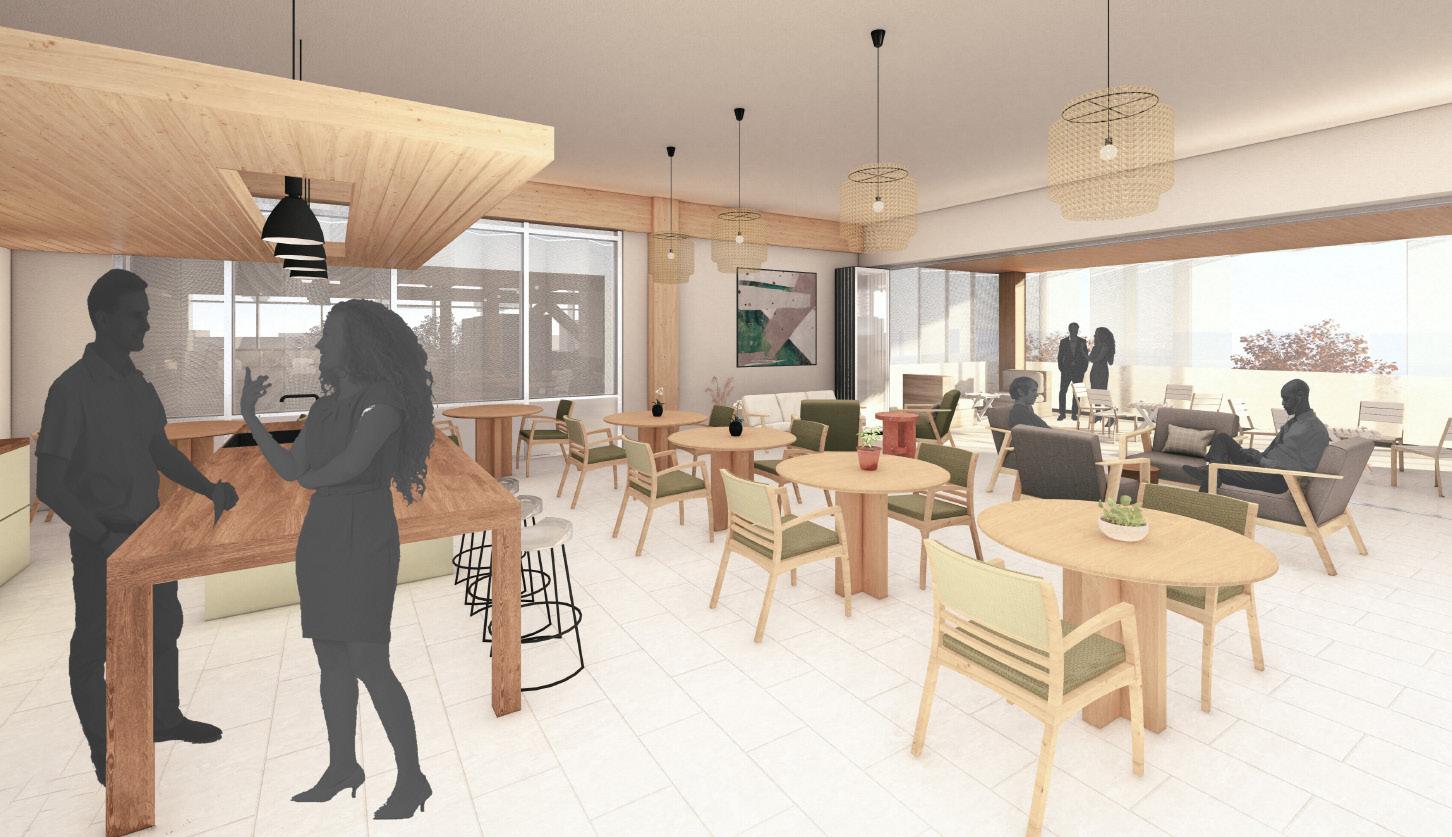
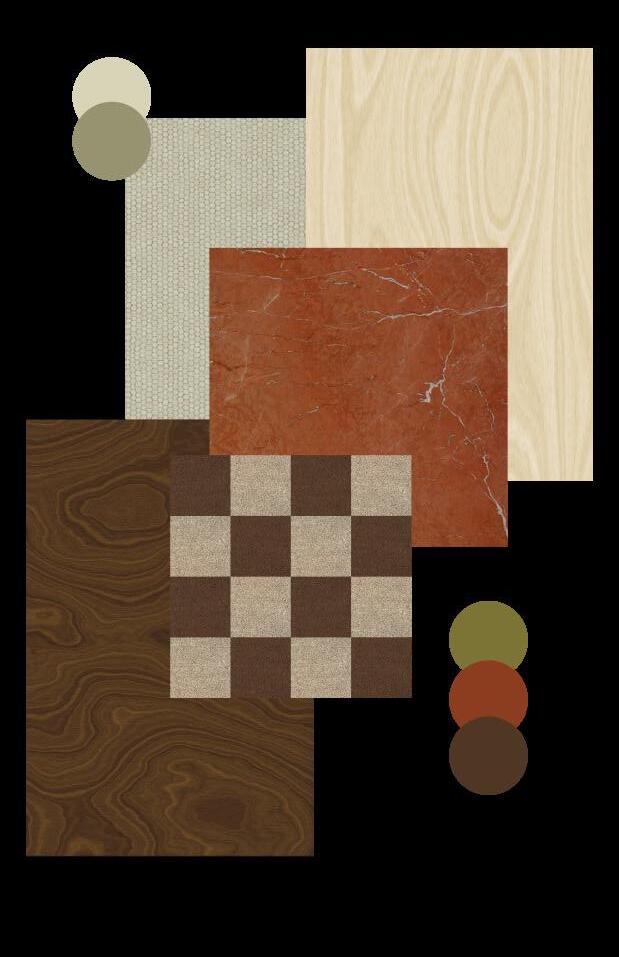
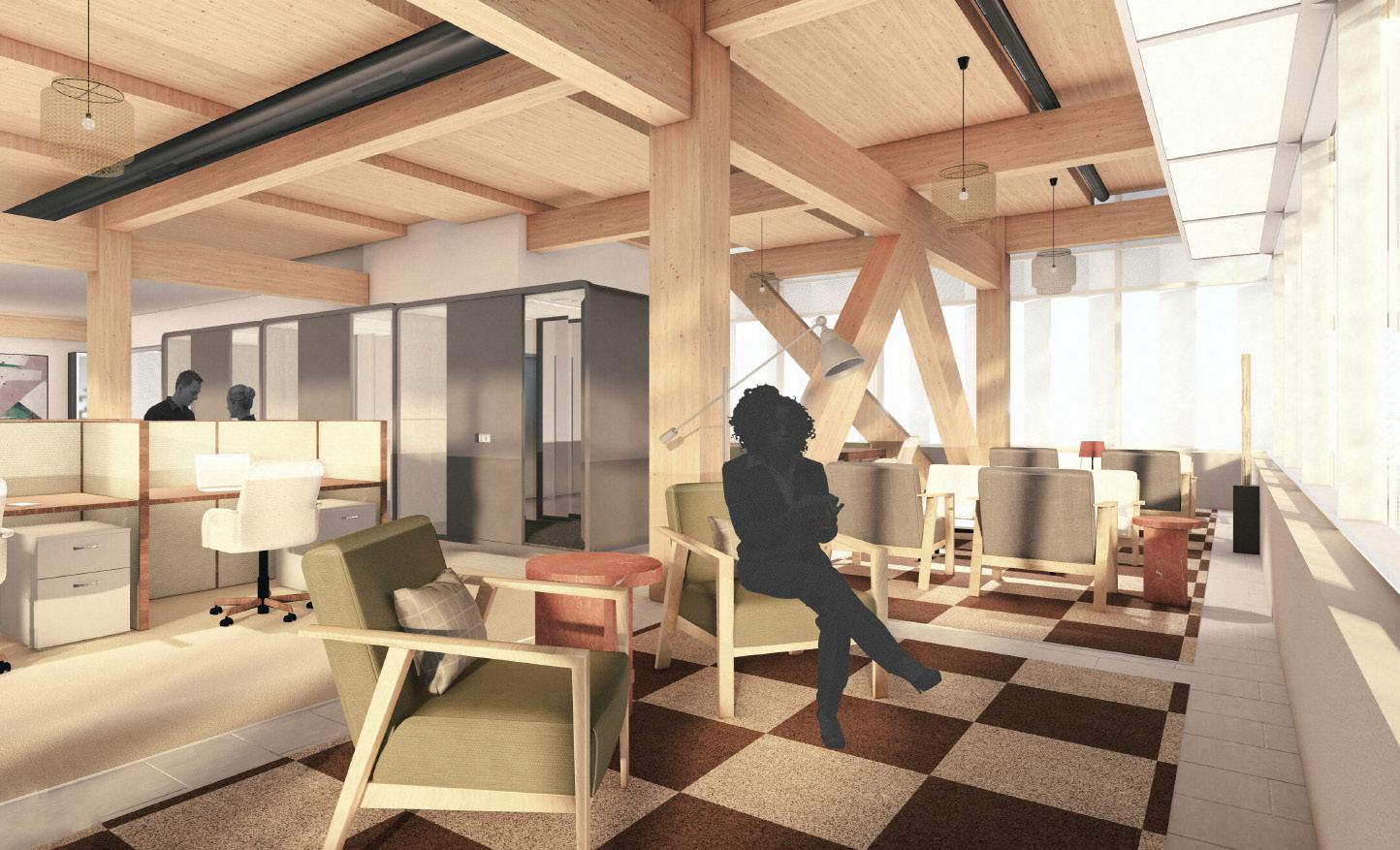
12
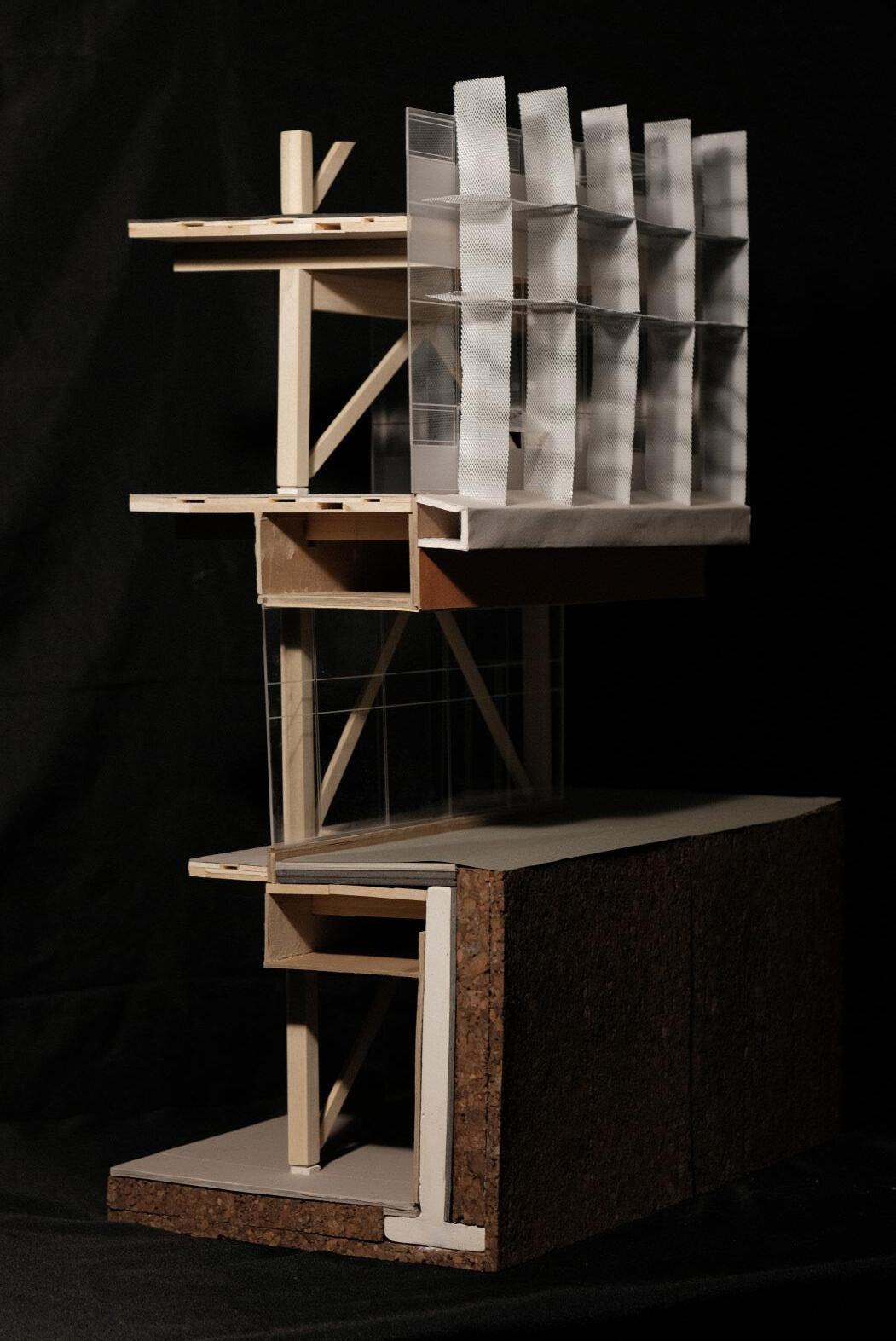
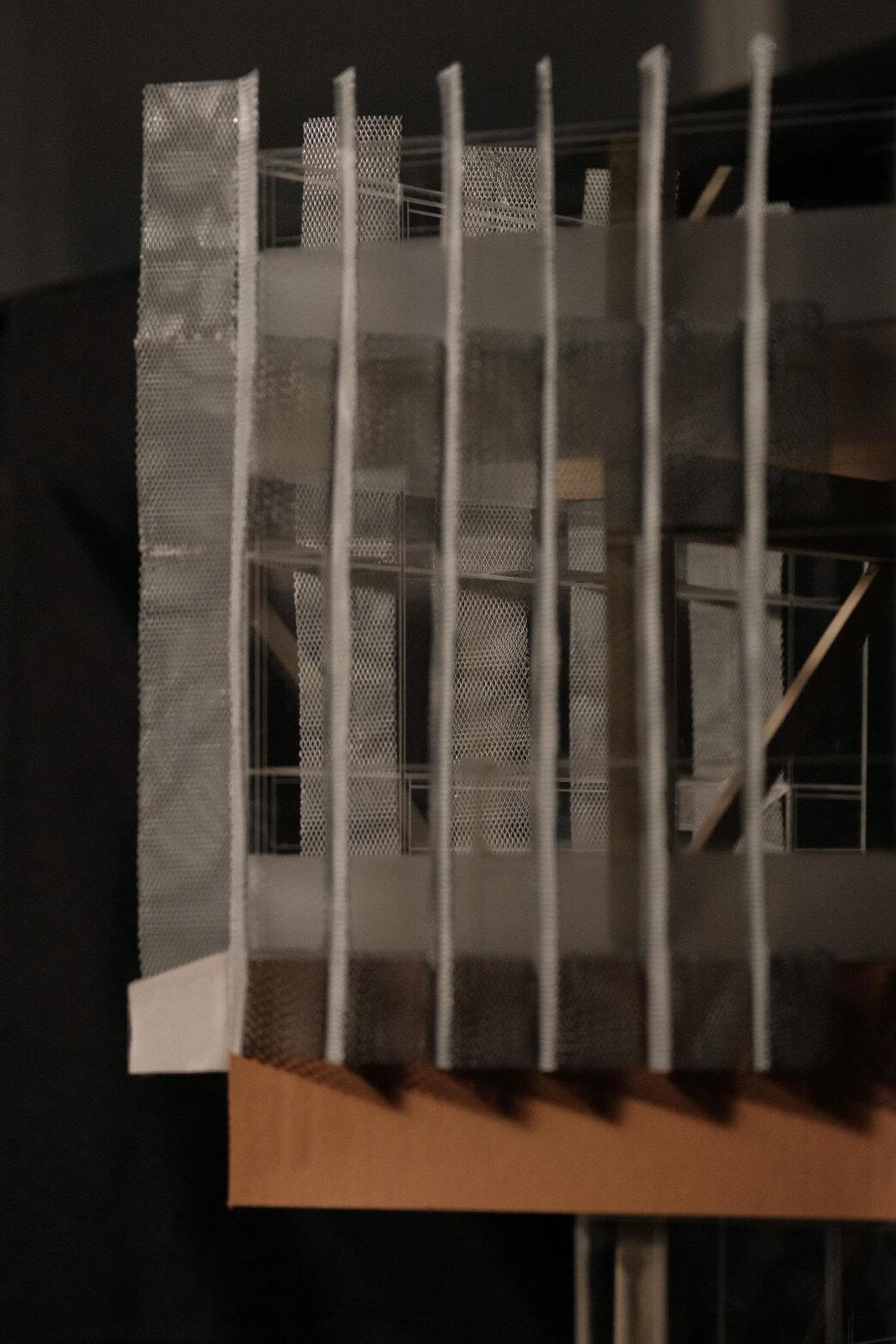 Wall section physical model
Wall section physical model
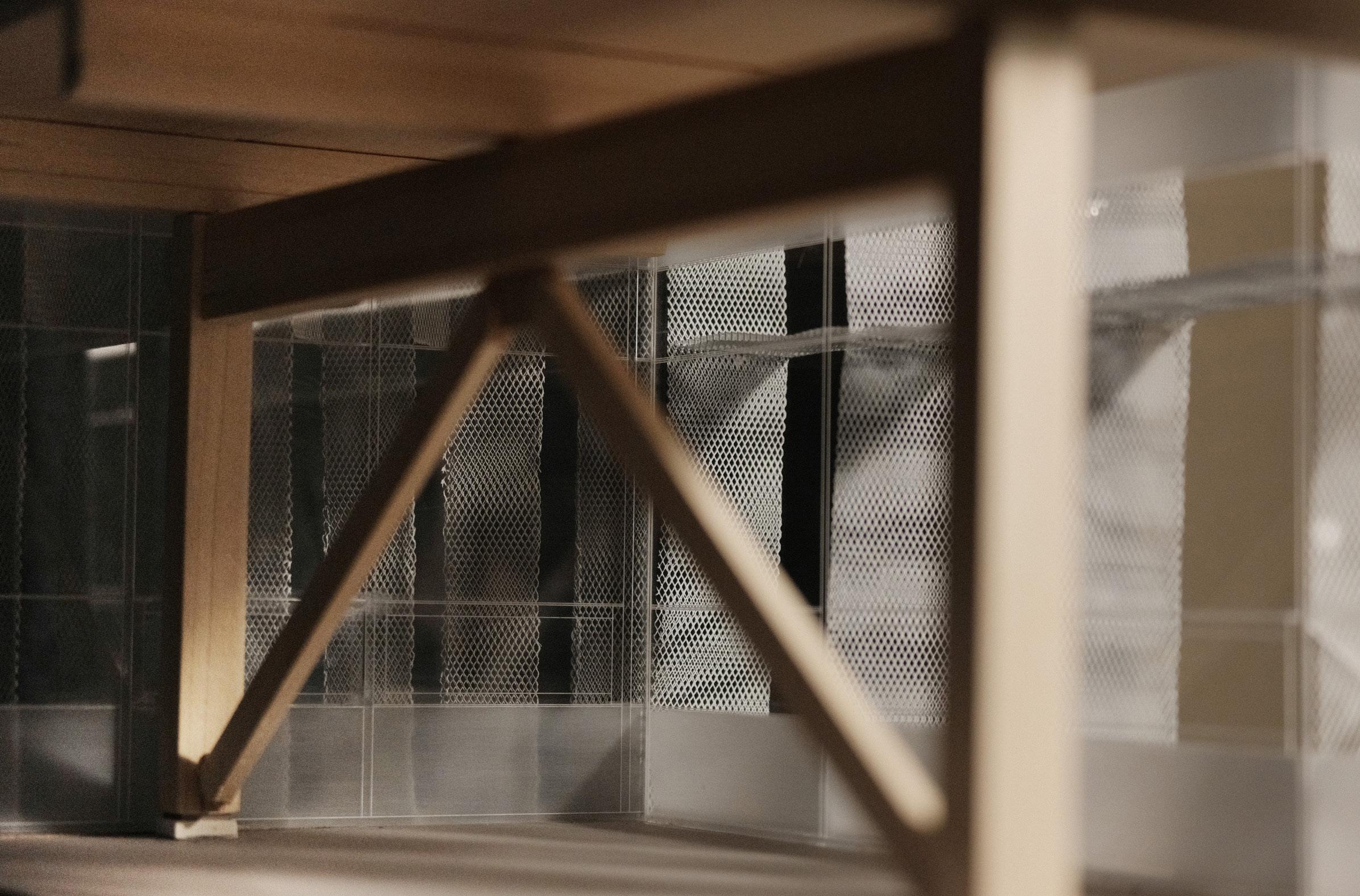
14
RROSE is an inviting and engaging space where teens can learn and grow to become flourishing adults. The building includes areas where youths can be supported, create relationships, gain experience, and have access to resources and opportunities.
This project was made in partnership with my colleague Tyler Hearn.
R
02
ROSE
2022 - 3rd Year
Professor: Allegra Pitera
Sensorial Studio
16
level
Main
plan
North-South section 18
Basement plan 2nd floor plan
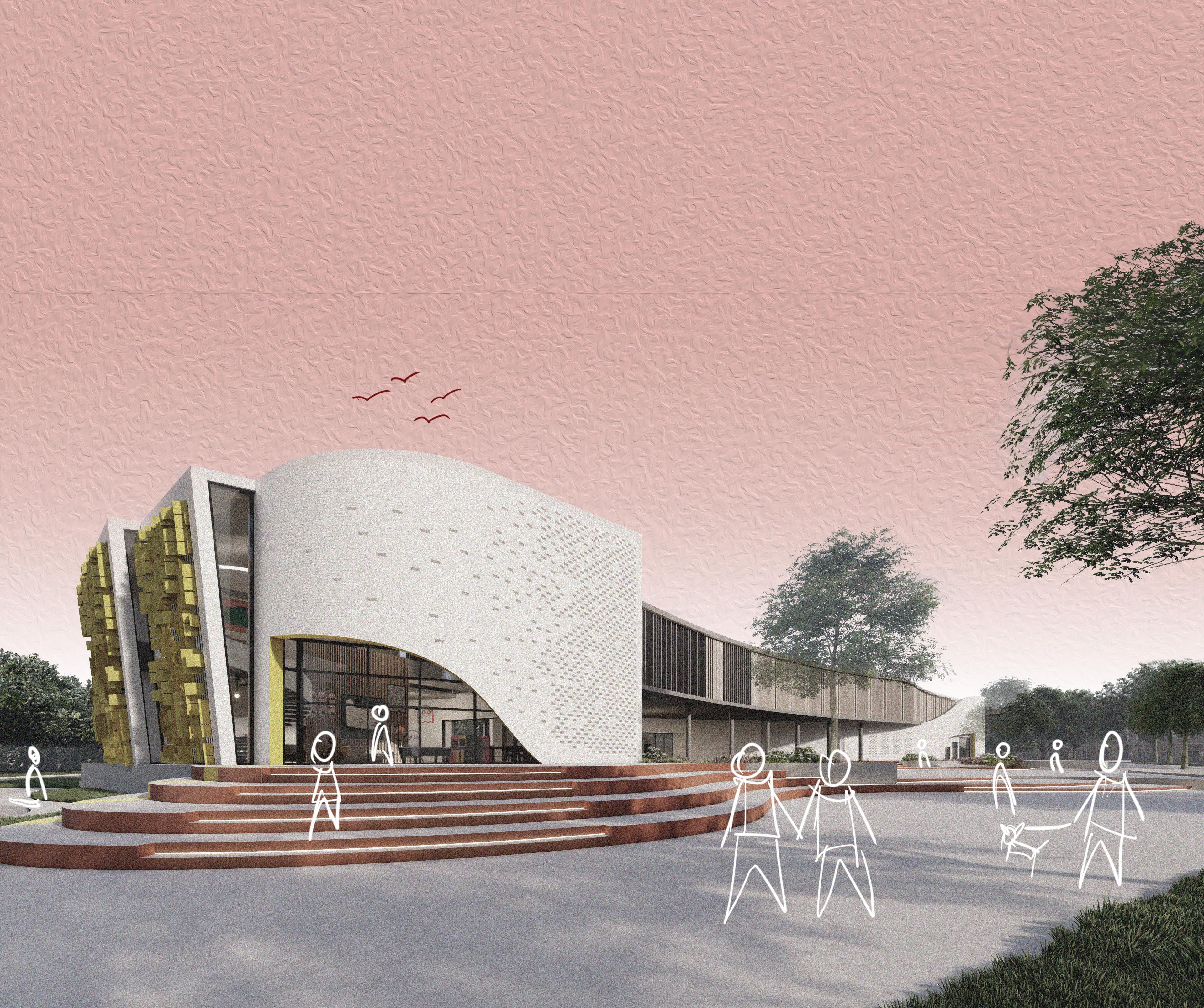
Form generation

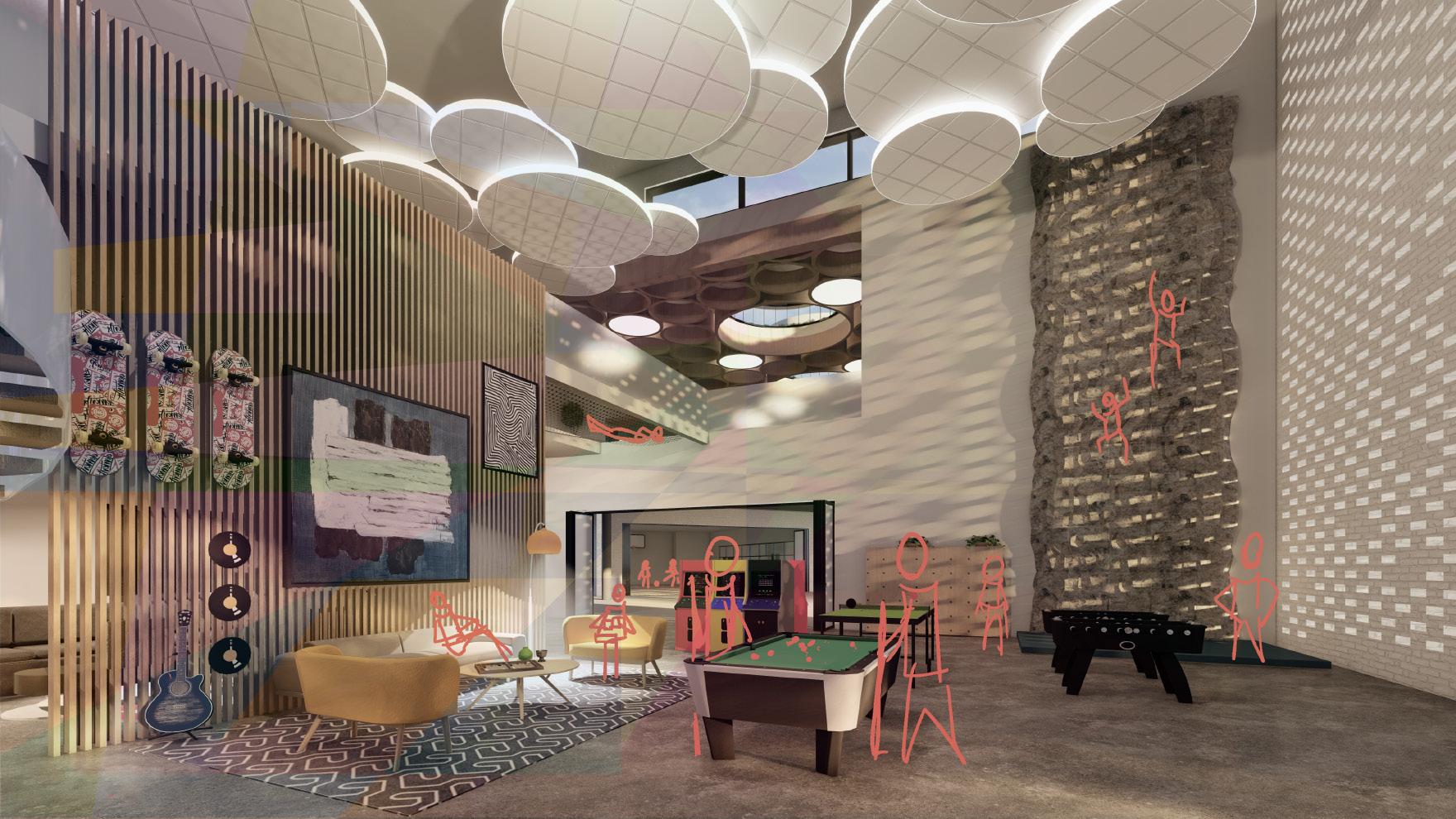
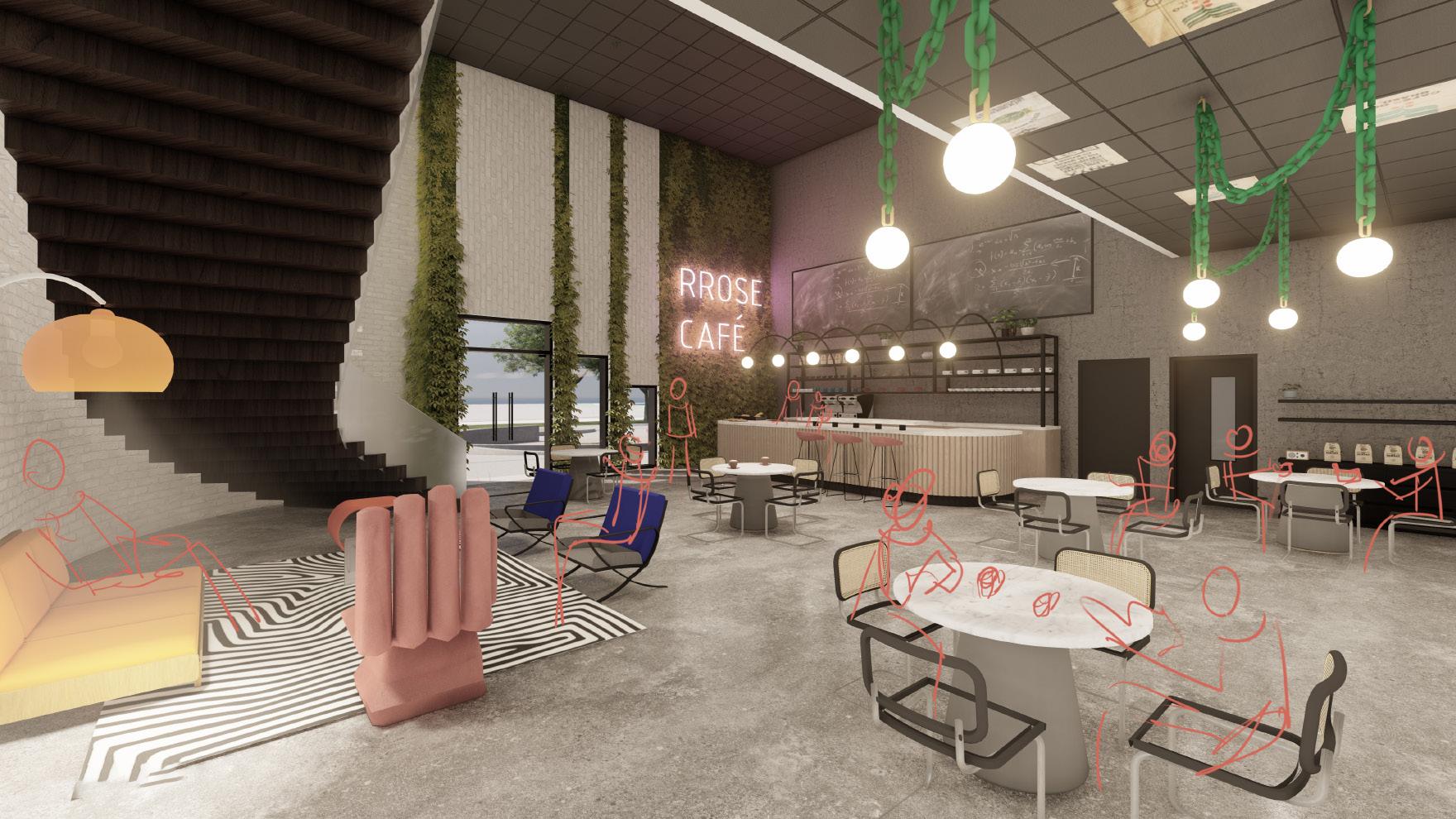 Lounge
Lounge
20
Cafe

03P OLISH HILL
In this project I had to develop three work/live units on a specific site responding to the context. I had to incorporate a coffee shop, a day care, as well as a market. Each space had specific square footing requirements and different deliverables. My concept was based on playfulness and nature.

2021 - 2nd Year
Professor: Enrique Ledesma Architecture Studio 3
22
Sections
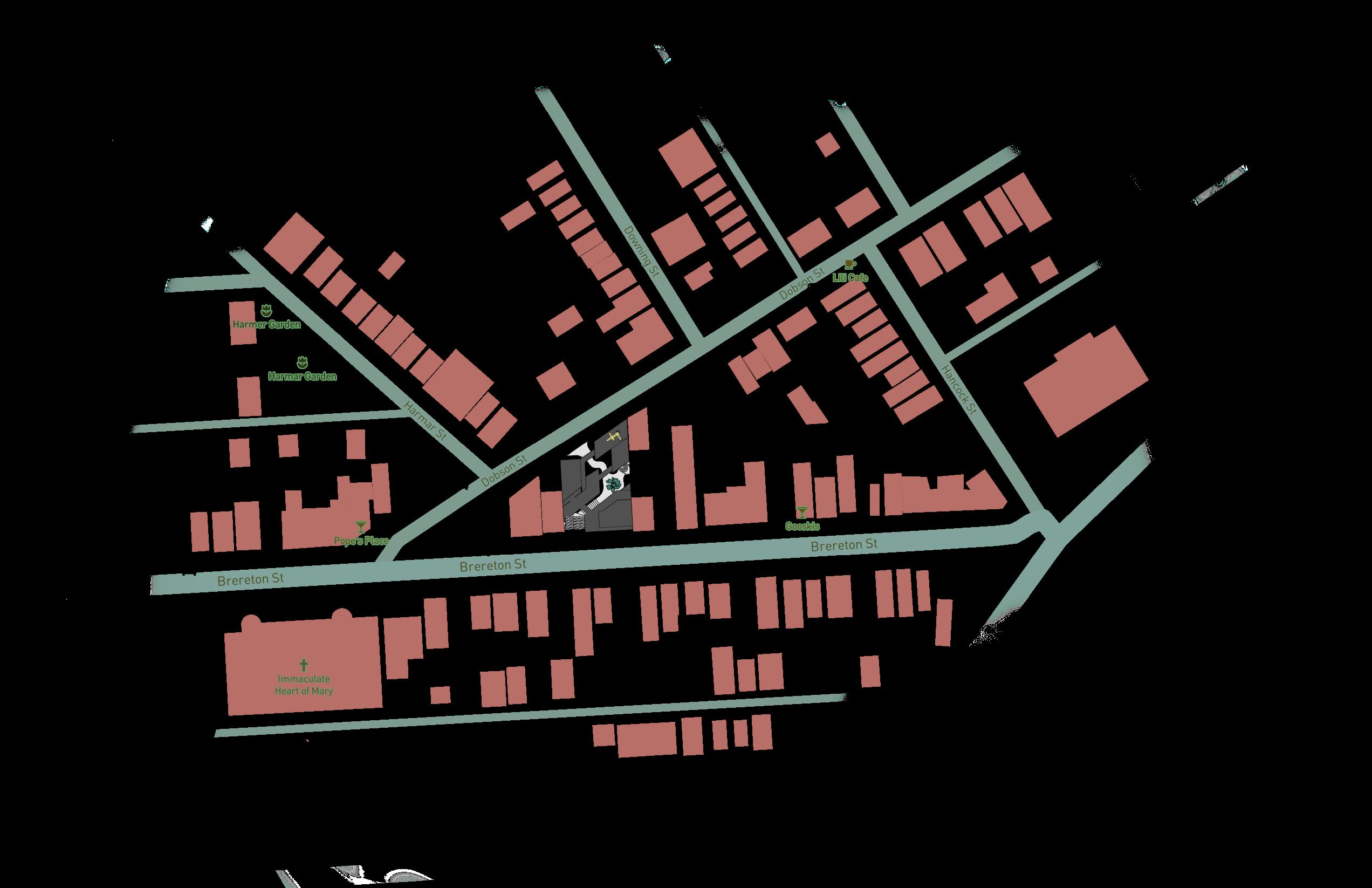

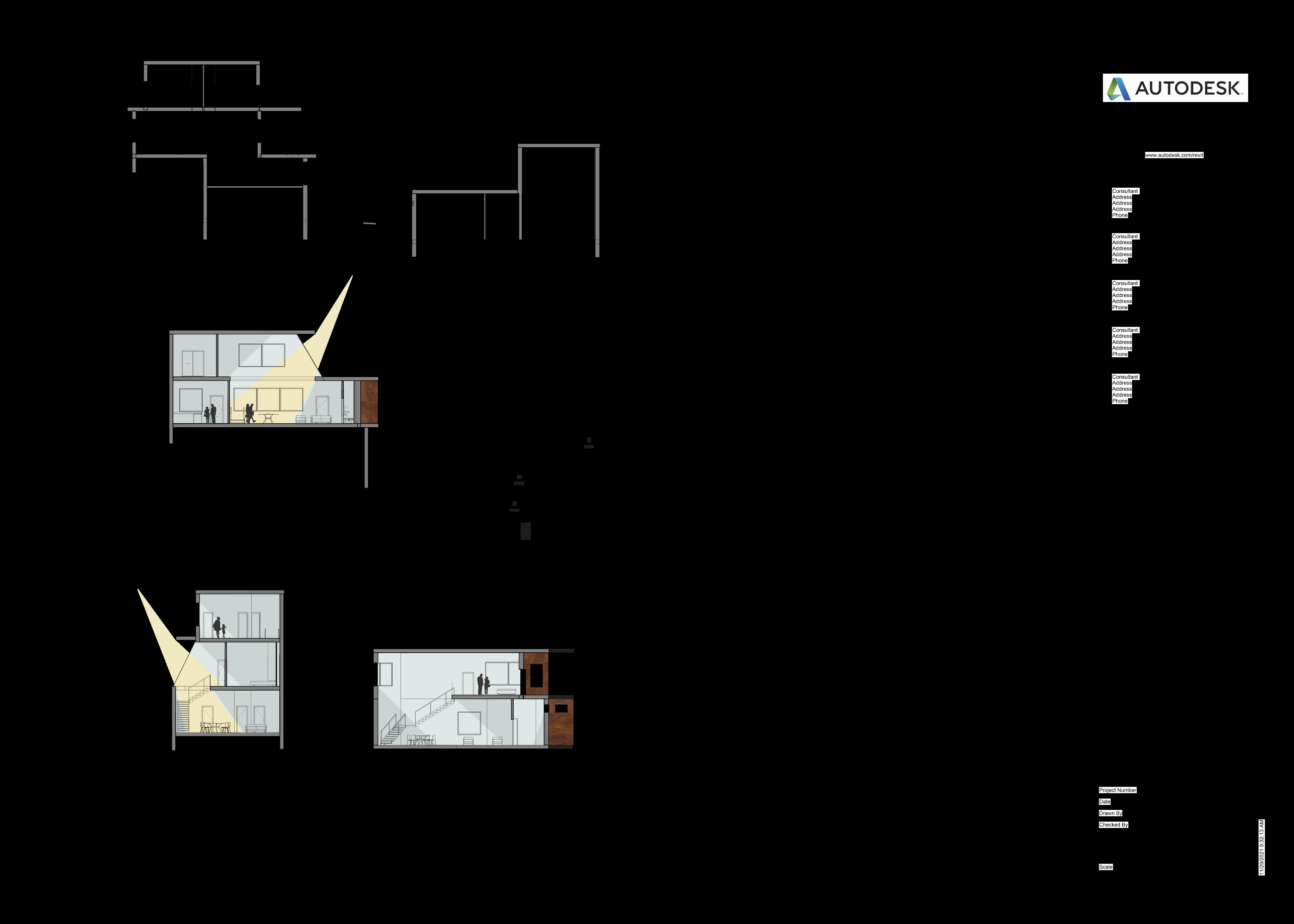
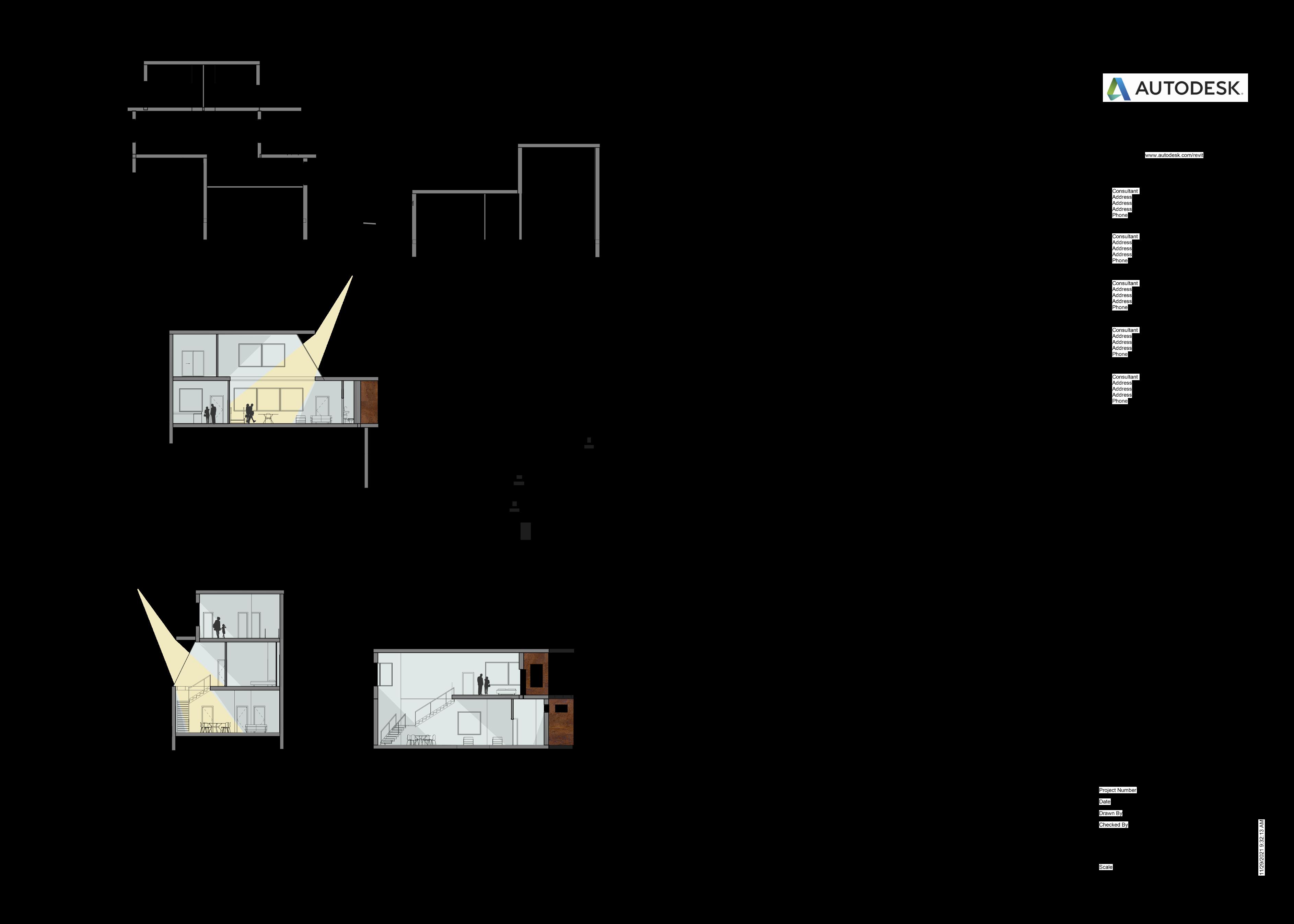
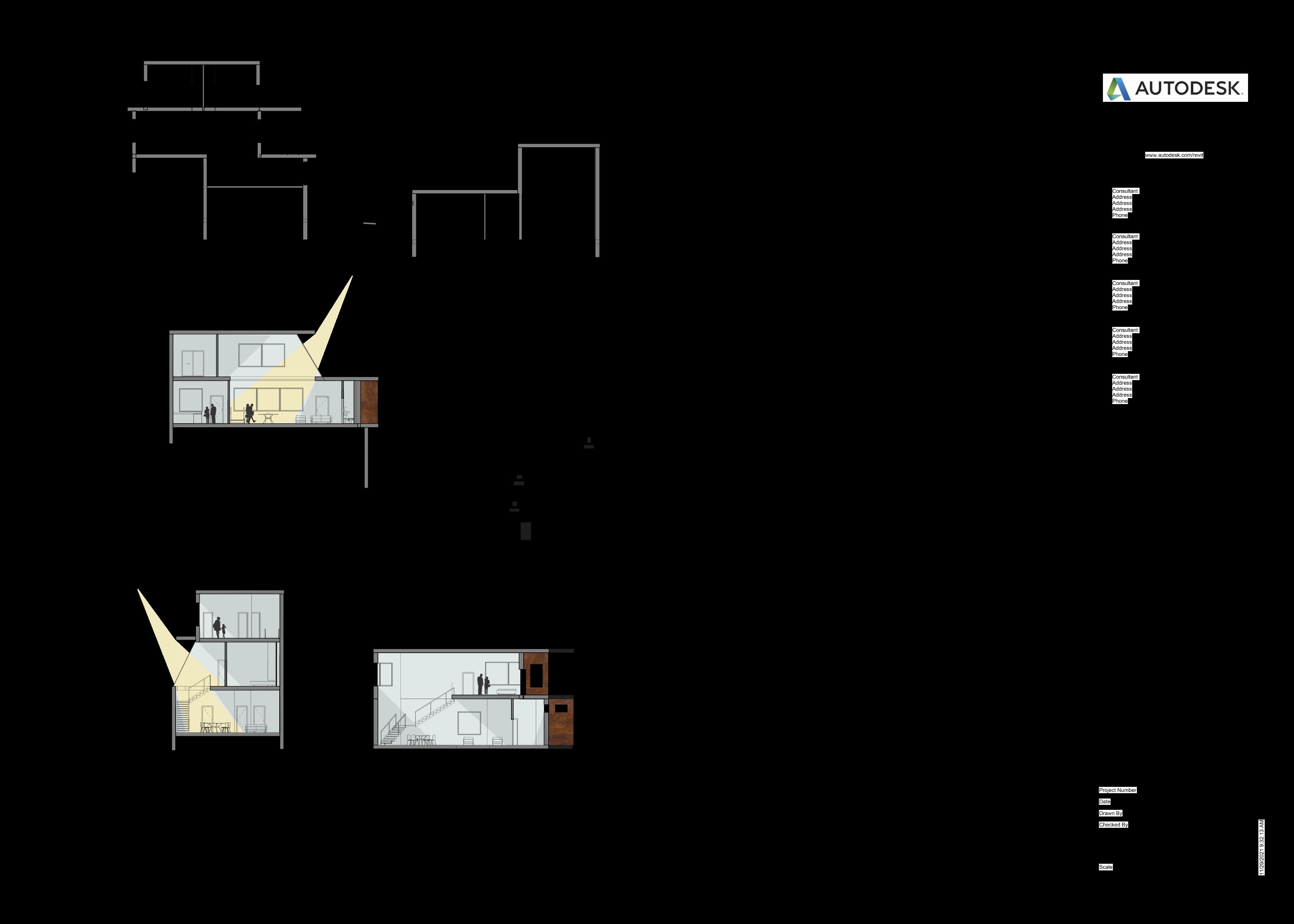
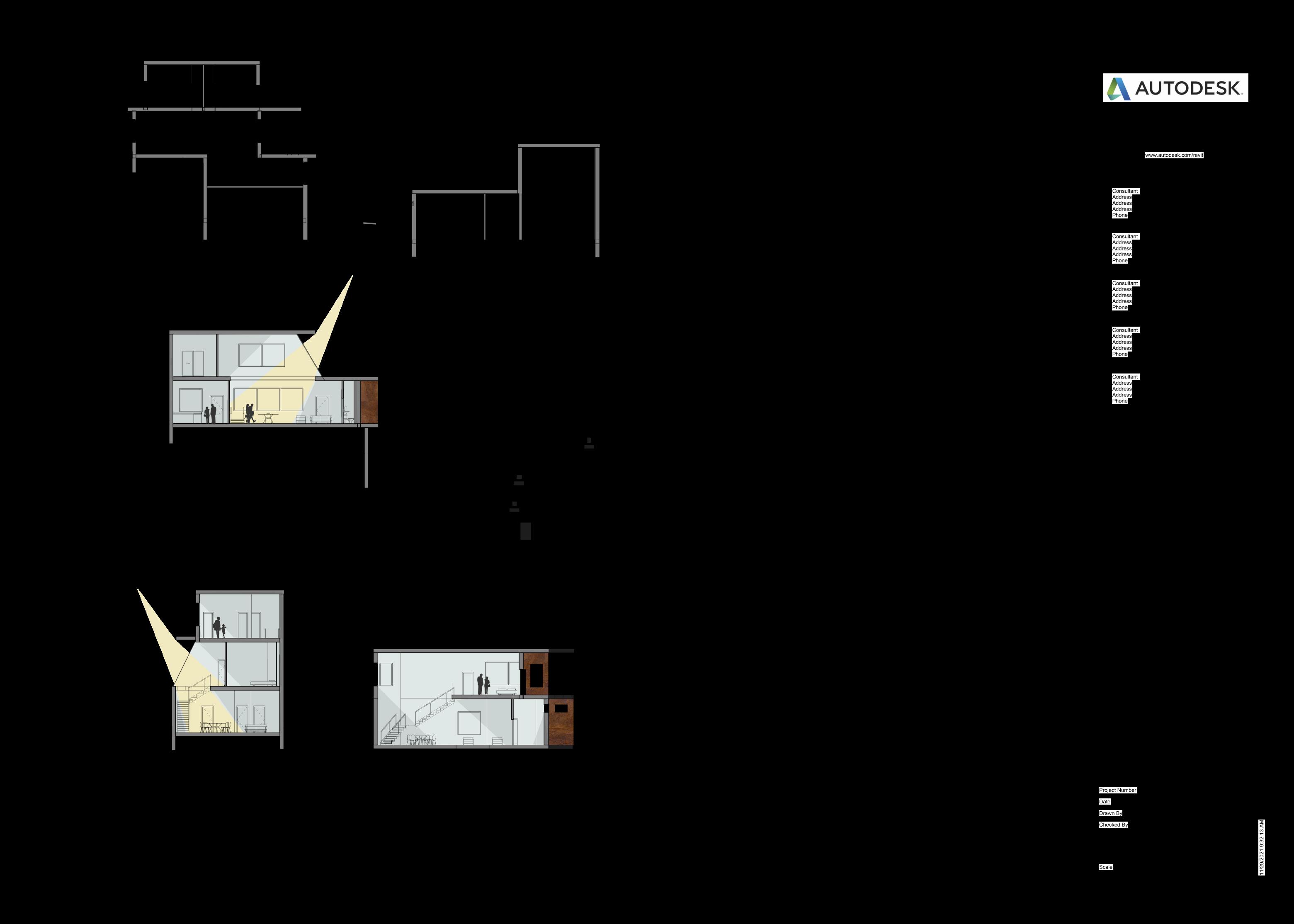
Site plan
1st floor plan
2nd floor plan
3rd floor plan
4th floor plan
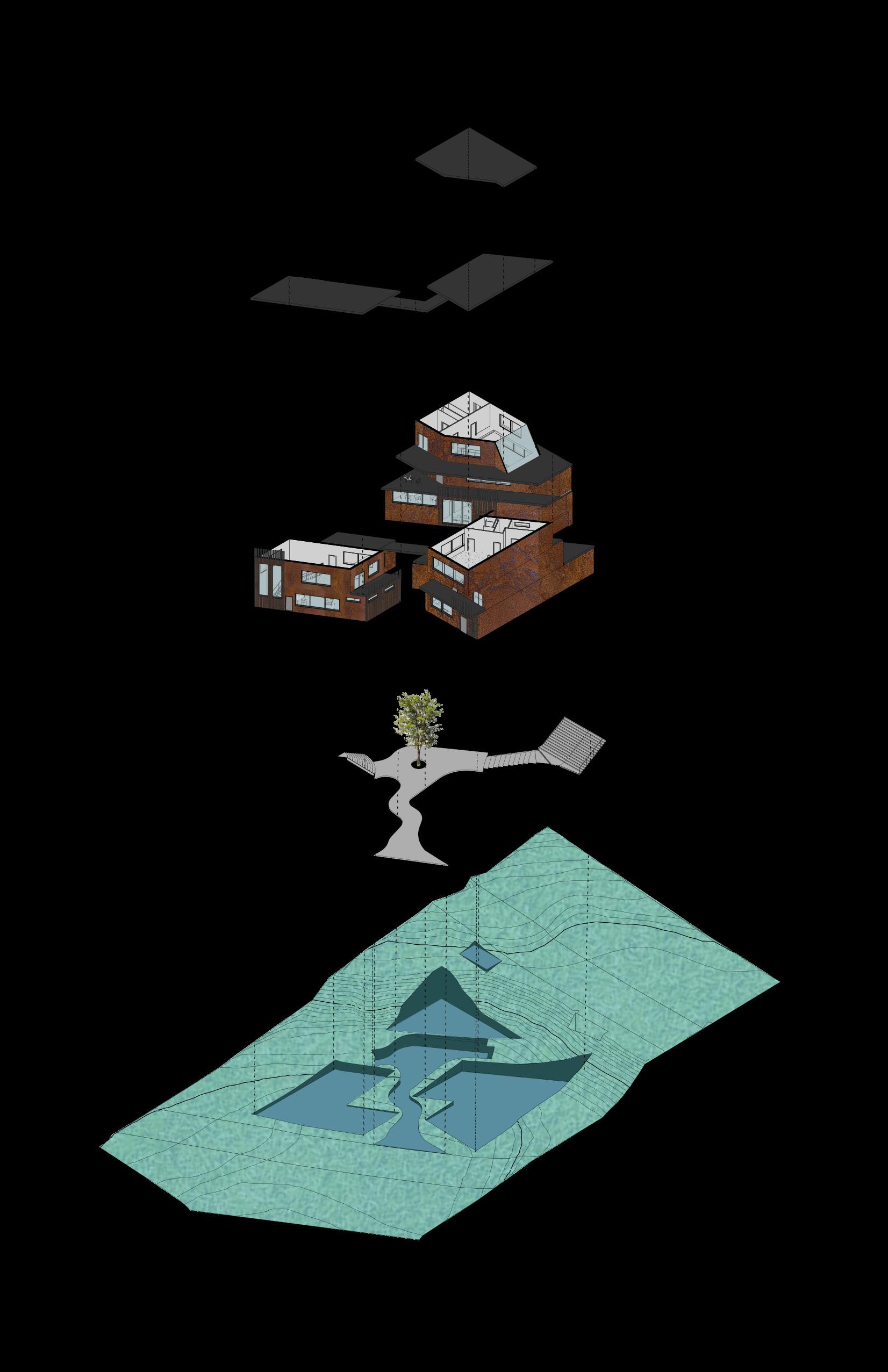
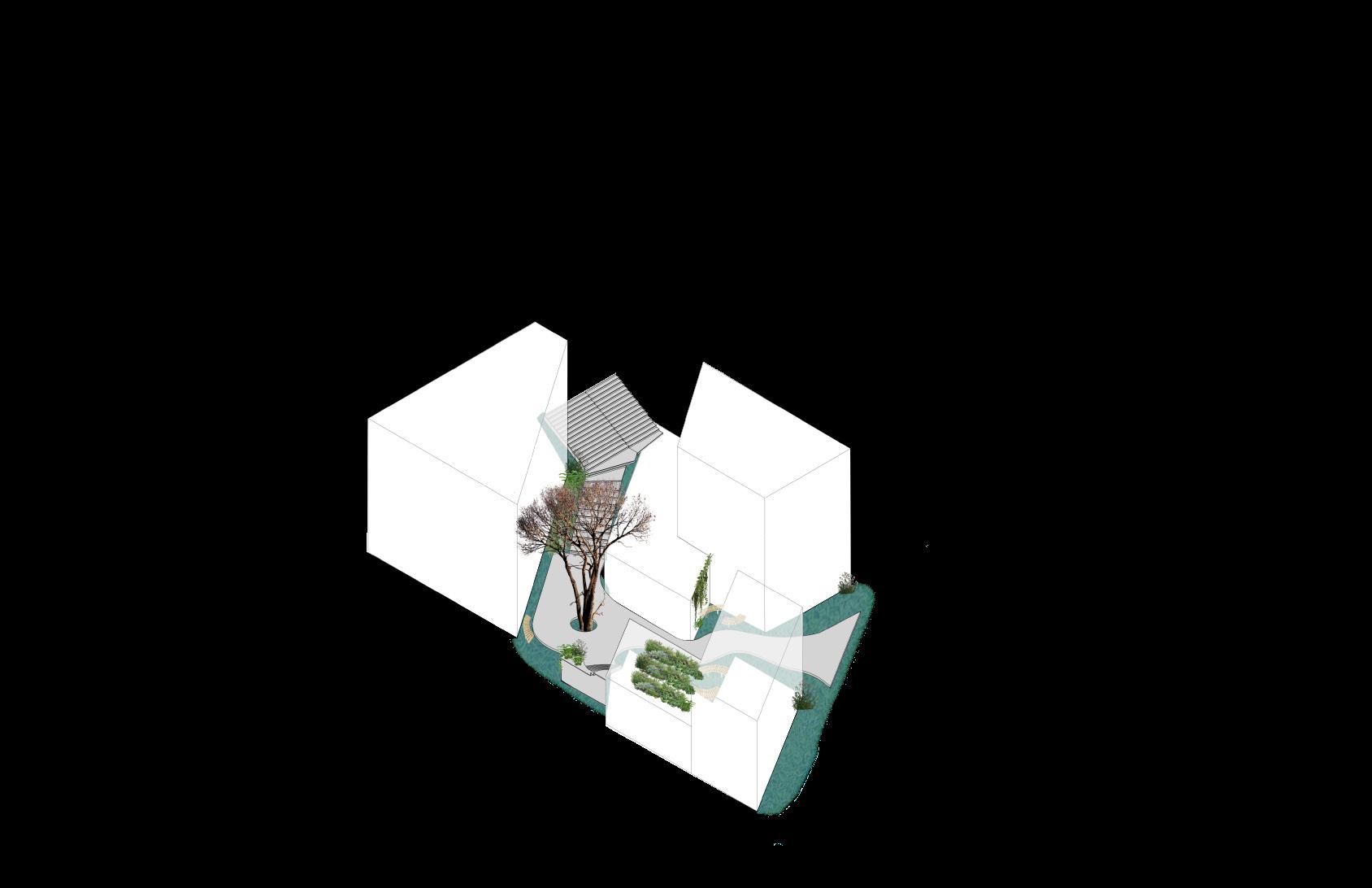


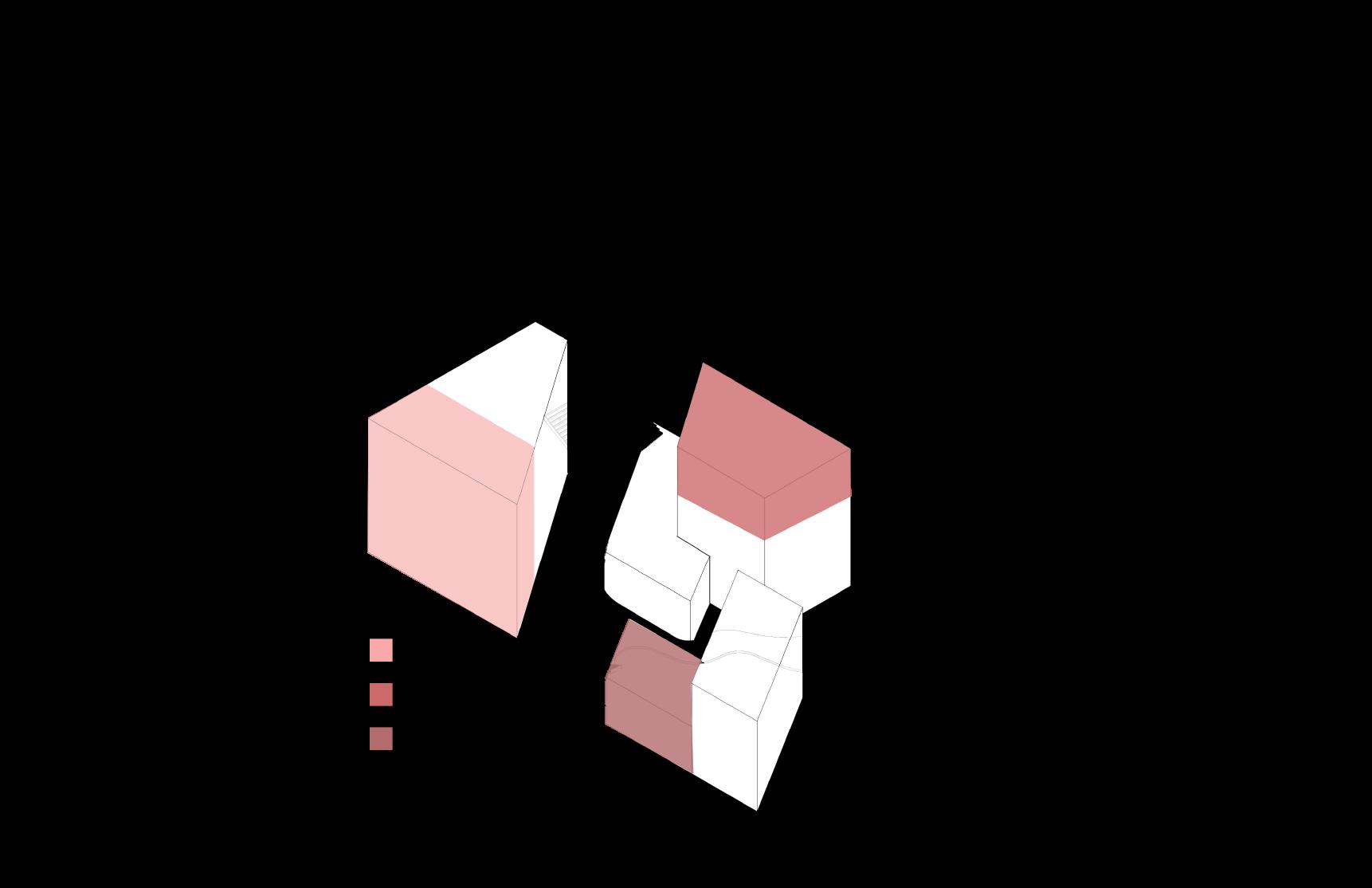

Daycare Market Patio Play area Garden 24 Exploded axon Landscape Concept Circulation Concept
Coffee
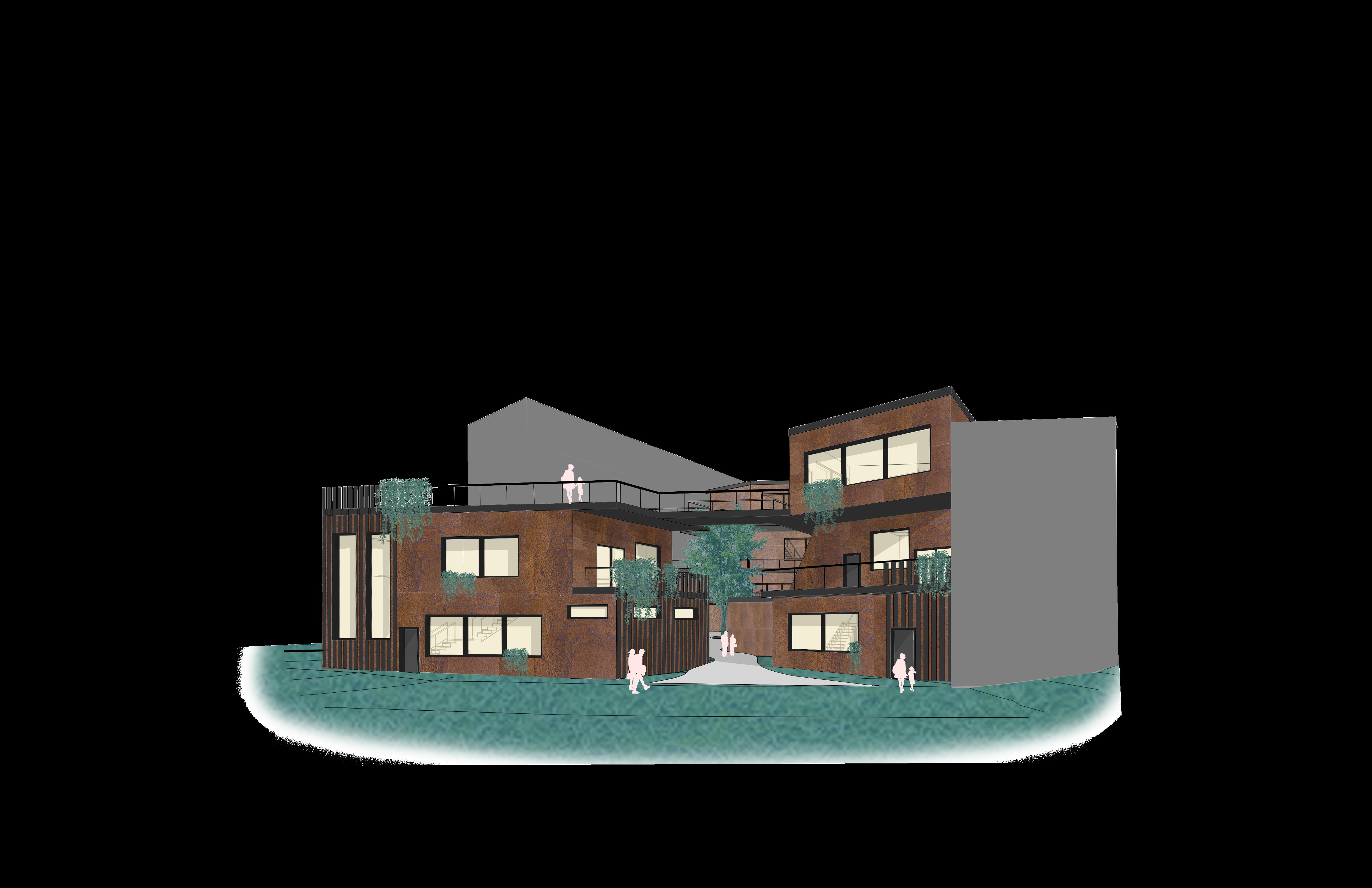
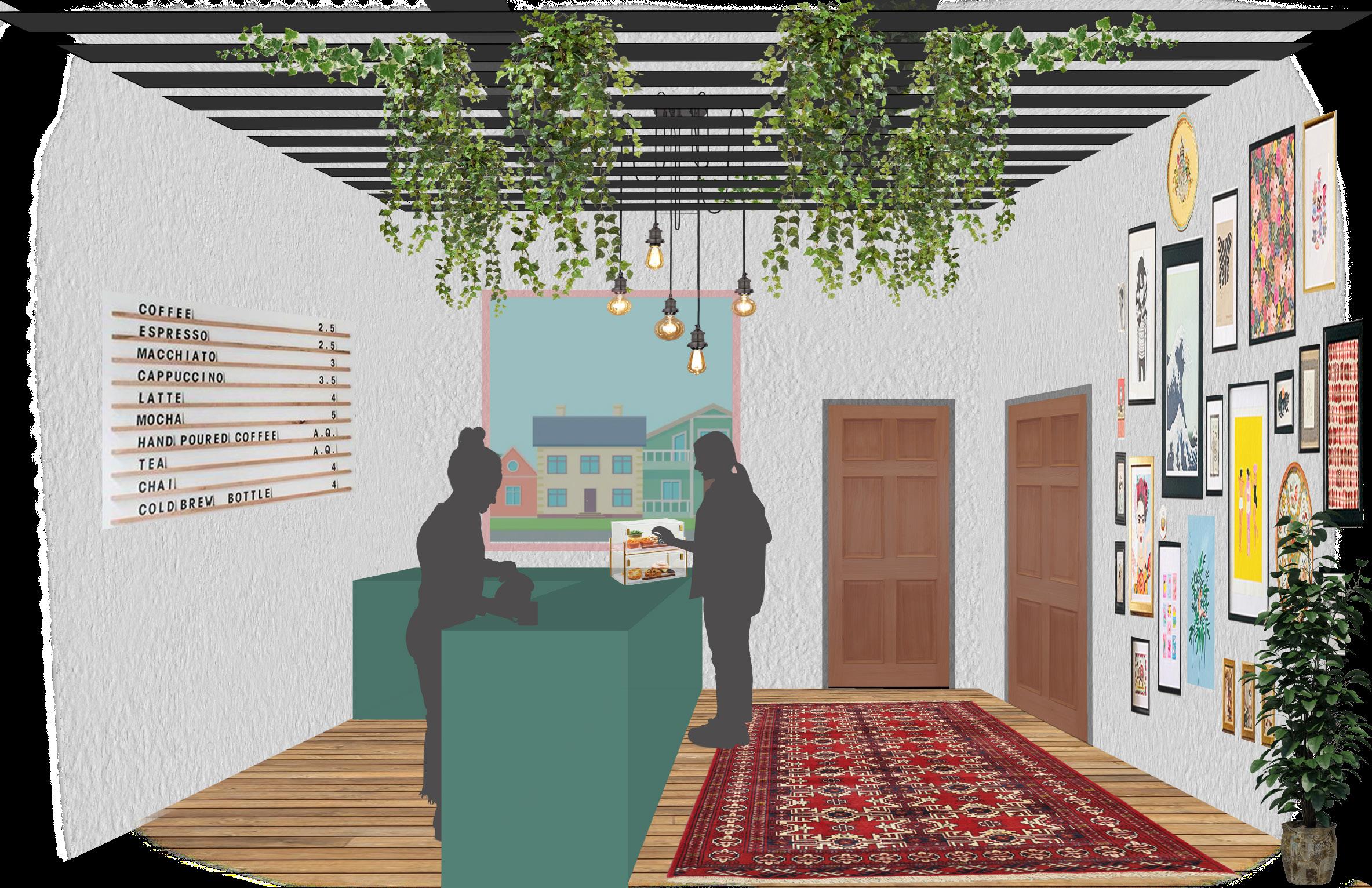
26
CHIOSTRO
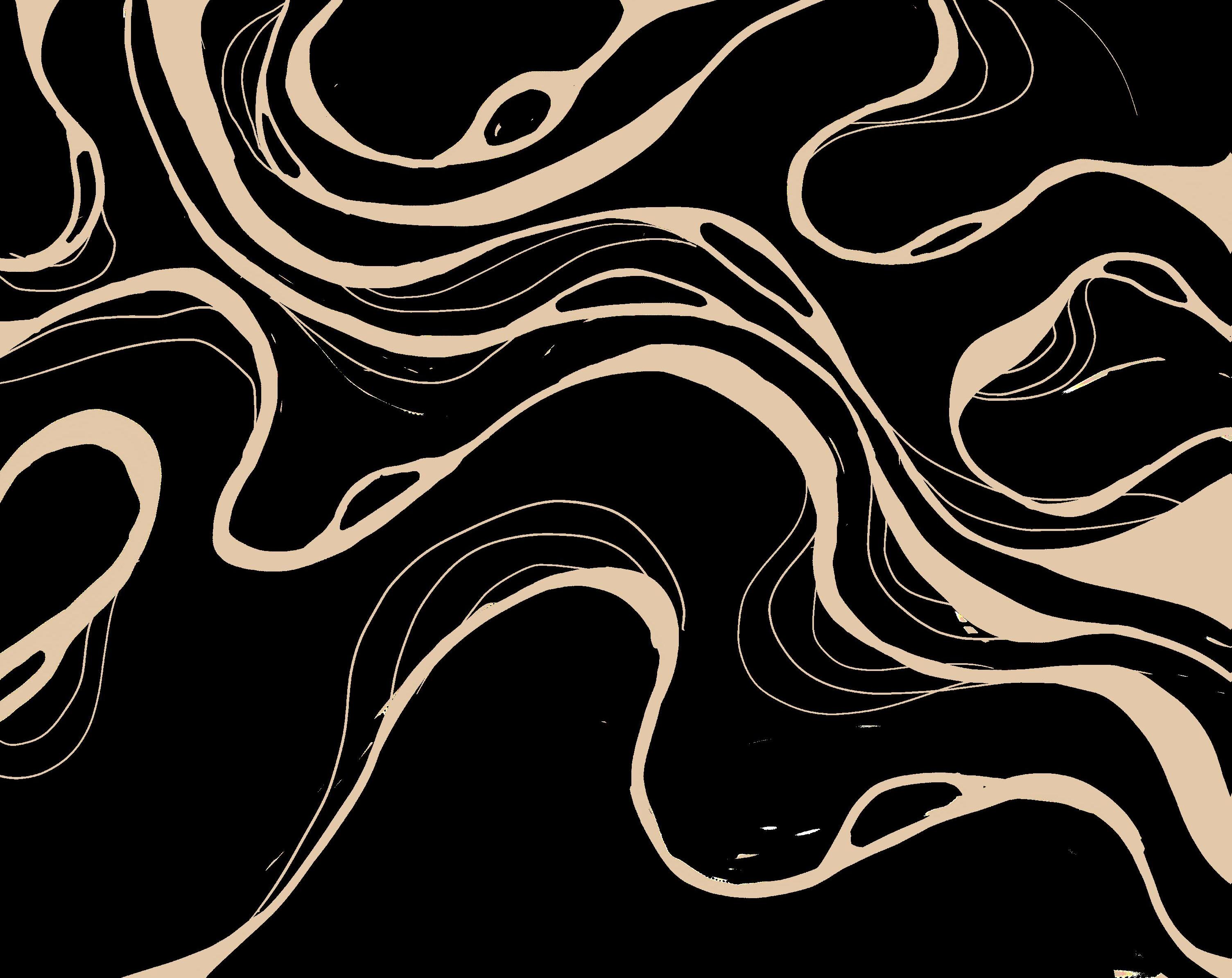
We focused on engaging multiple senses: hearing, touch, taste, smell, and vision as methods to engage the user, supporting and amplifying the concepts behind the designs.
This project was made in partnership with my colleague tyler hearn.
2022 - 3rd Year
Professor: Allegra Pitera Sensorial Studio
04
I N
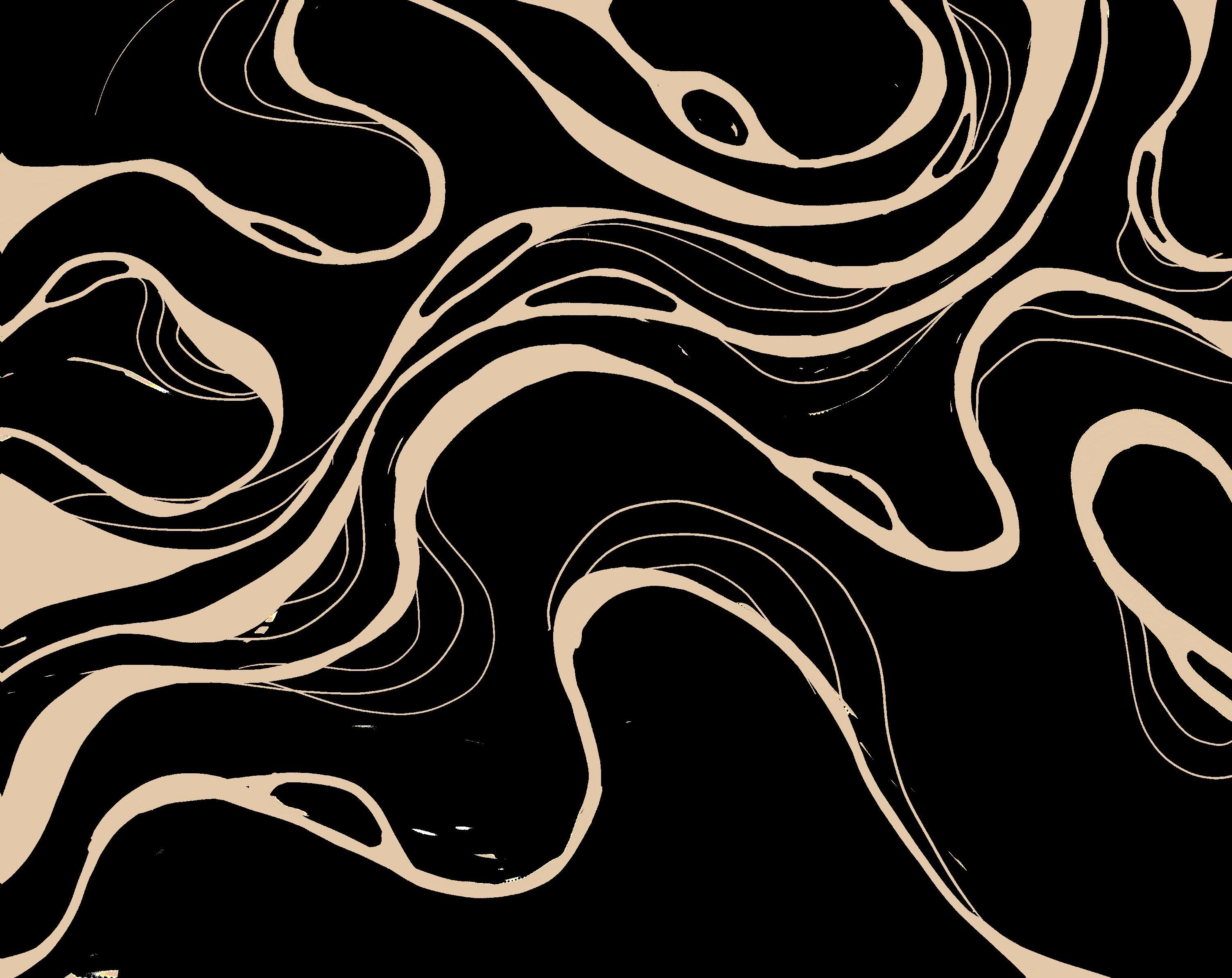
28
Inchiostro is an interactive installation immersing the participant within a sensory space. The user interacts with the space via the main control board through touch. The control board consists of specialty conductive paint that, when touched, triggers both visual and auditory events filling the space and creating a full-body sensory experience. Through this installation, the user transitions from spectator to participant and becomes a vital part in progressing the sensorial narrative.
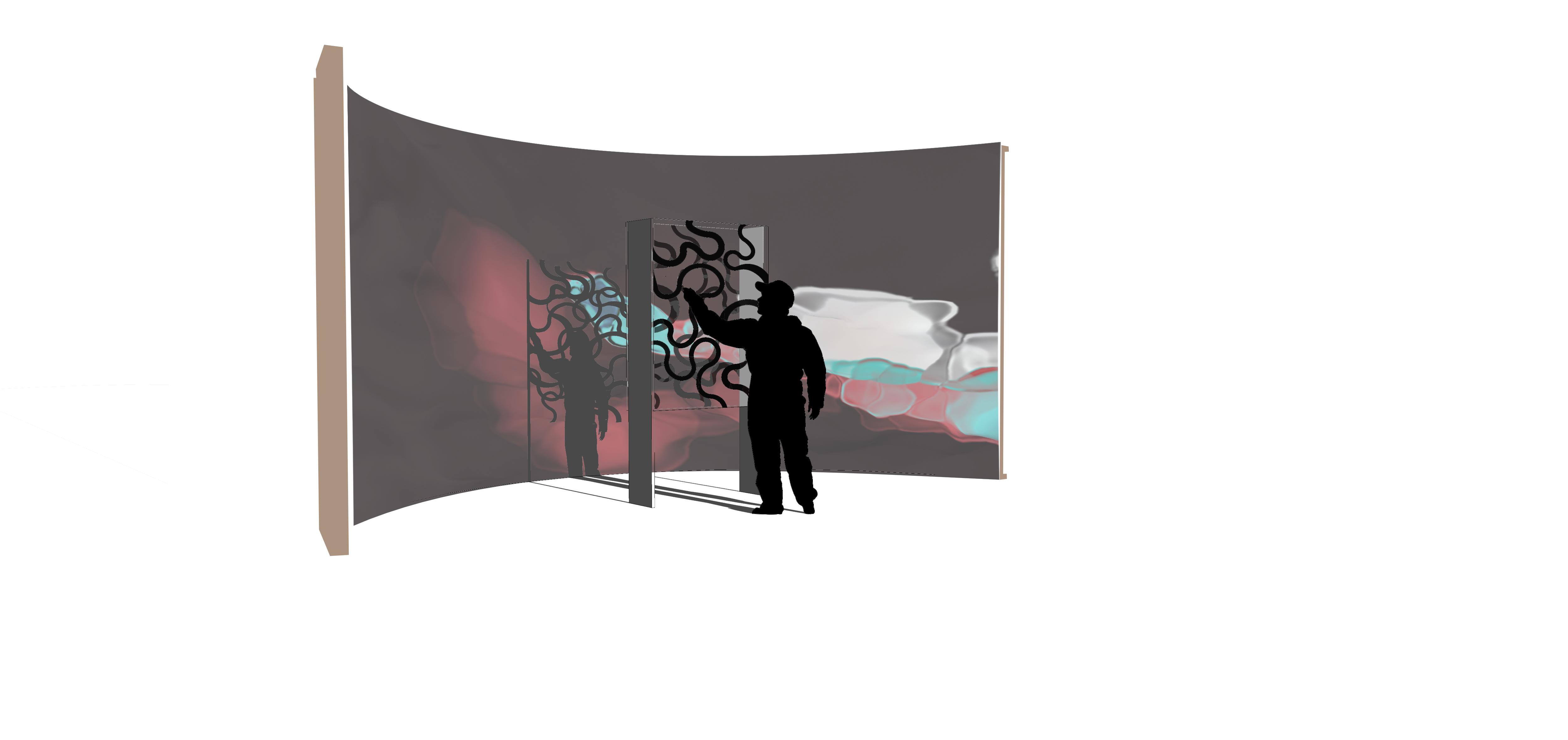
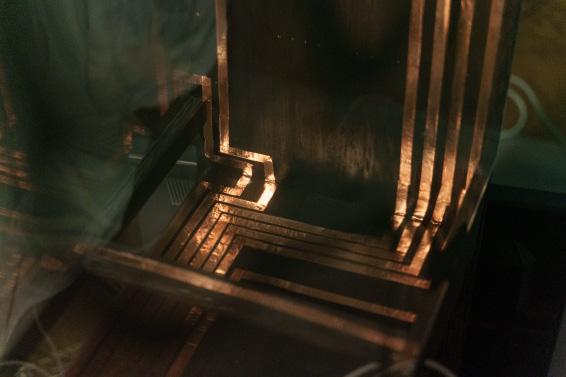
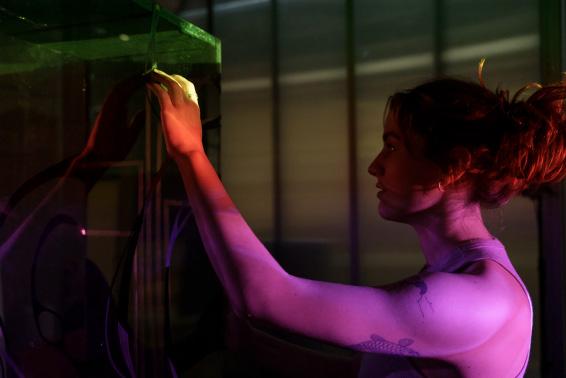
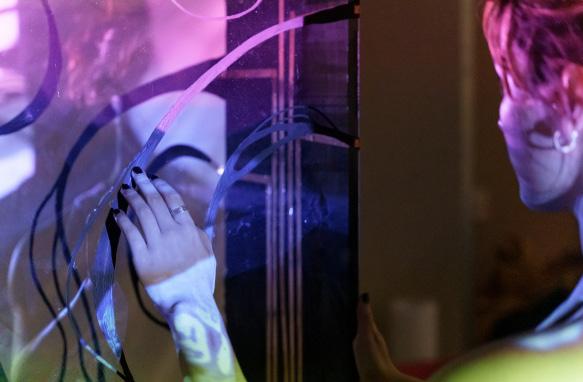
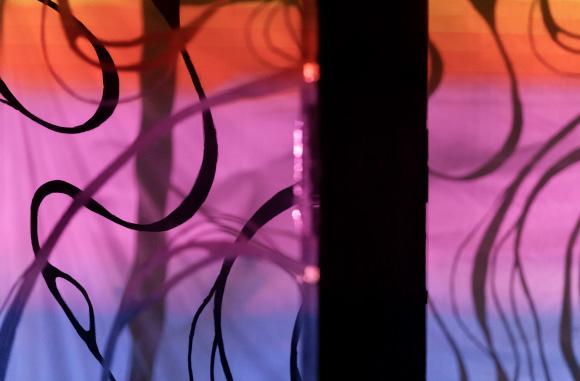


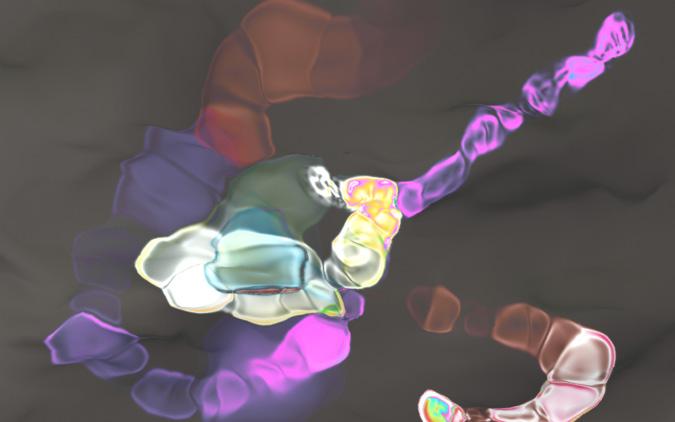
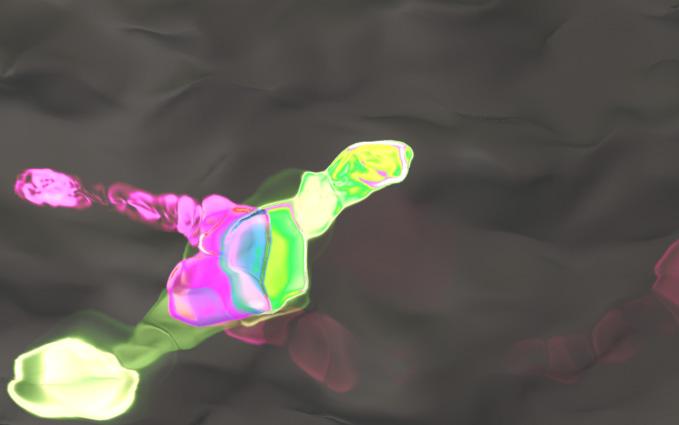
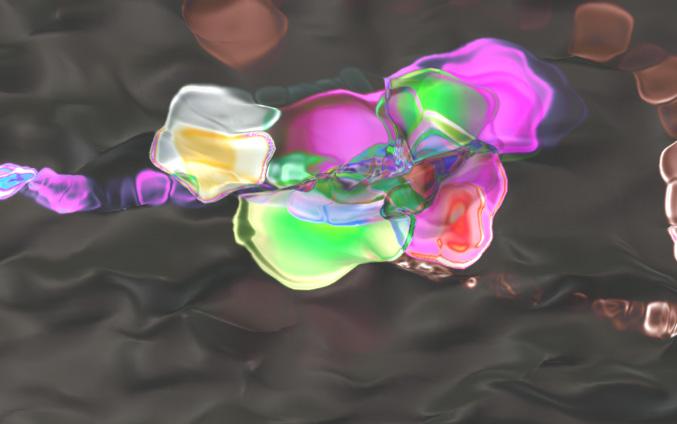
CONDUCTIVE COPPER TAPE


CONDUCTIVE PAINT

*
"Instead of being an external spectator of the narrative event, the reader/viewer is made a participant who accepts a moral responsibility for the progression of the events."
- Juhani Pallasmaa
30
PAINT RASPBERRY PI TOUCHDESIGNER SOUND+
VISUALS
RASPBERRY PI
Special mention to Alex Degrace who helped program the raspberry pi.
A RIPOSANTE
Vita riposante is a sensory installation that plays with thermal extremes by taking advantage of the natural spring waters to create a cool and calming space of rest. It offers a place of contemplation while providing views of the surrounding landscape.
This project was made in partnership with my colleague Tyler Hearn.
2023 - 3rd Year
Professor: Kristin Nelson Study abroad Studio
V
T
05
I
32
VITA RIPOSANTE
is located in Volterra, Italy, on the set of stairs leading to via Della Pietraia. It is a simple installation made up of 3 distinct masses differentiating the levels of temperature. It is made of perforated sheets, slats and full sheets of corten steel creating various textures and rhythms.
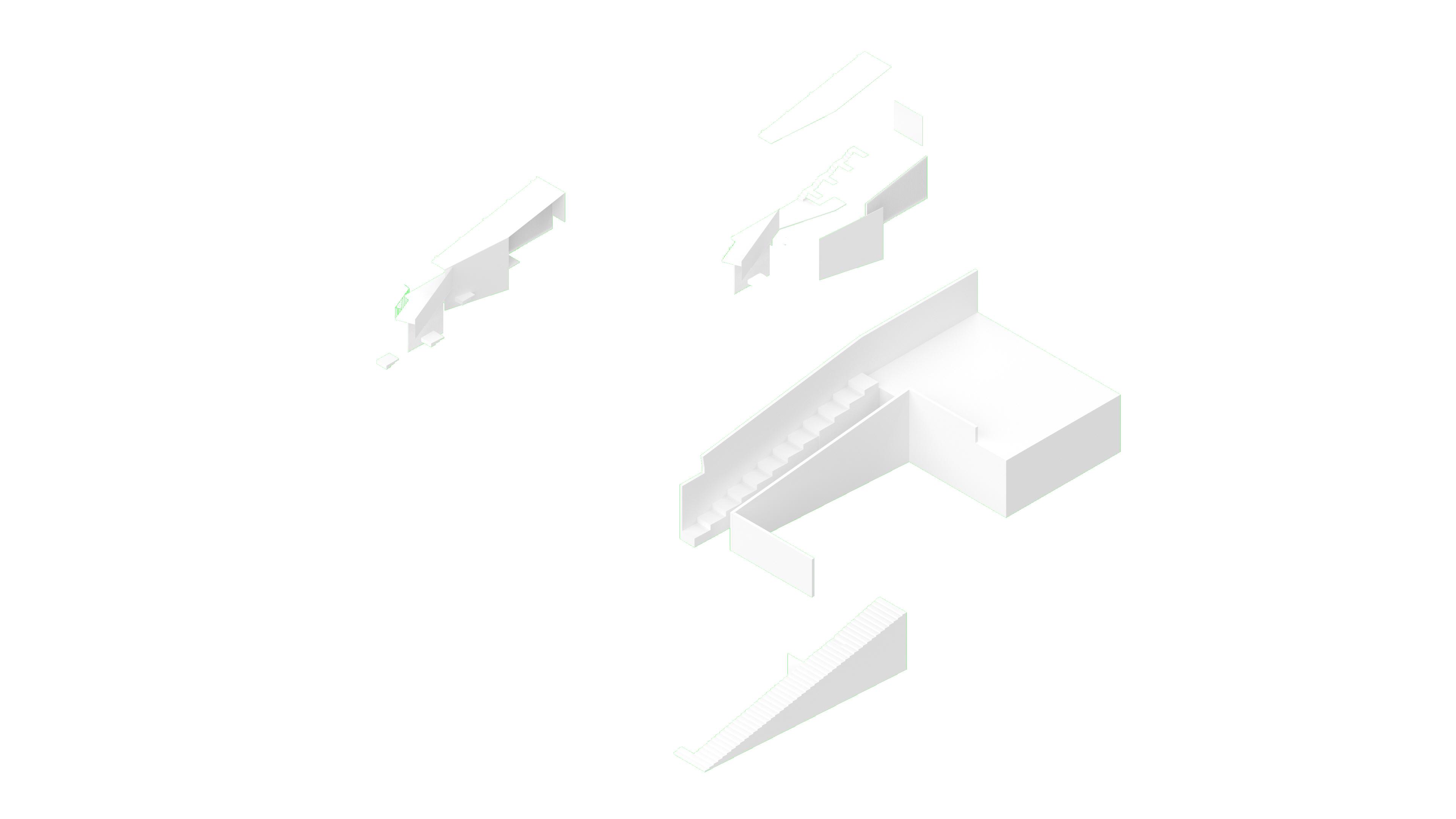
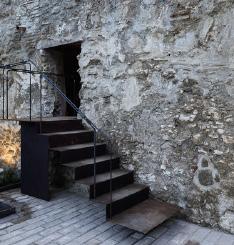
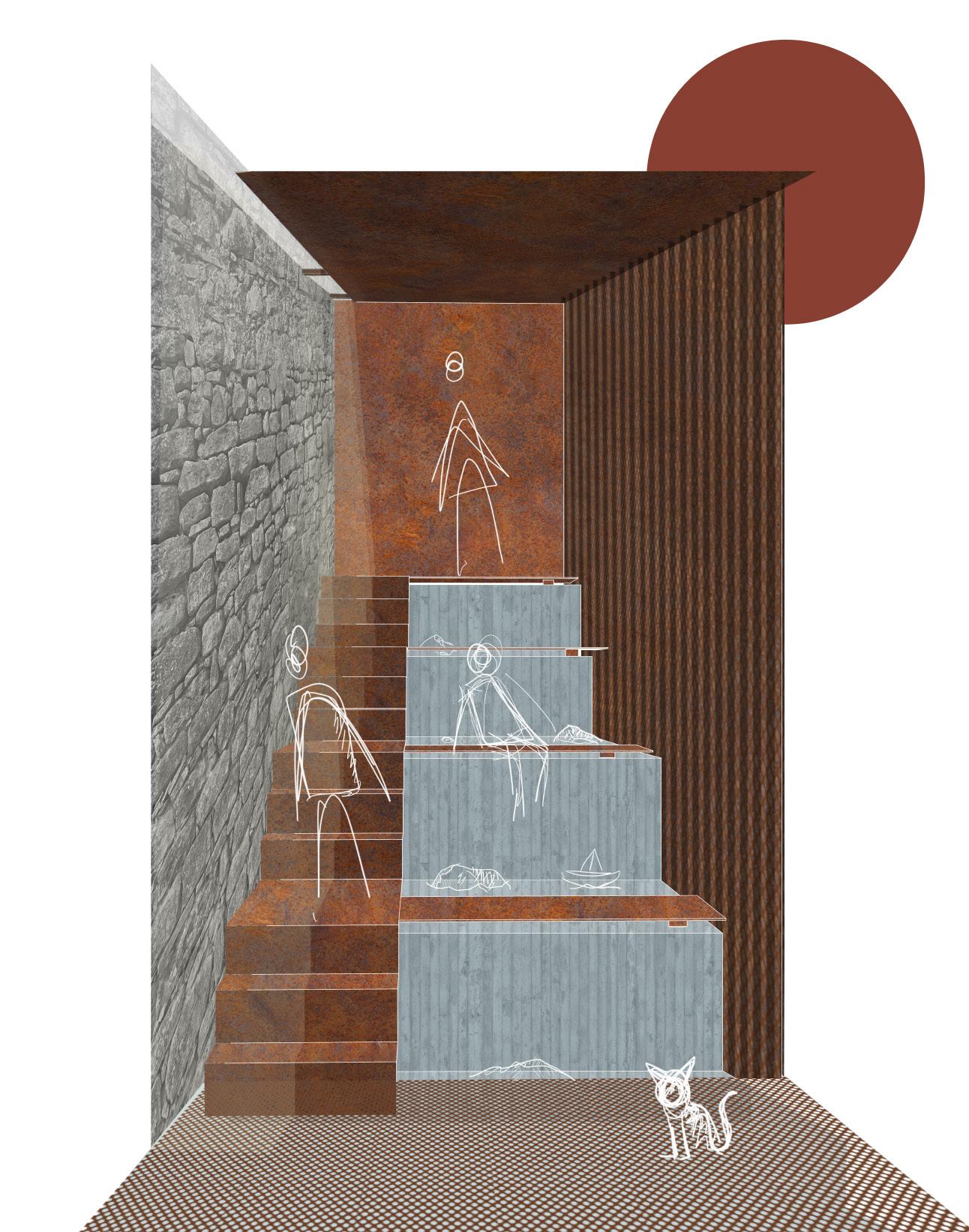
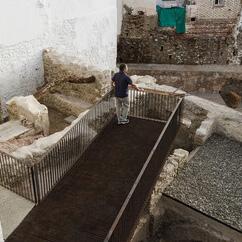

New Existing
Aljibes viewpoint, WaterScale Arquitectos
Aljibes viewpoint, WaterScale Arquitectos
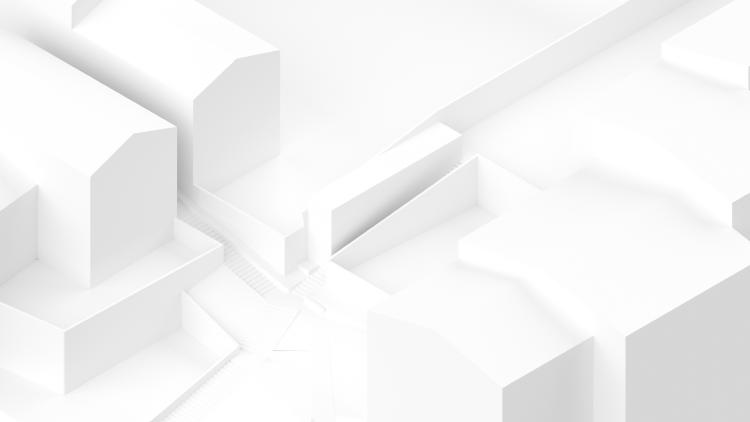
Form generation
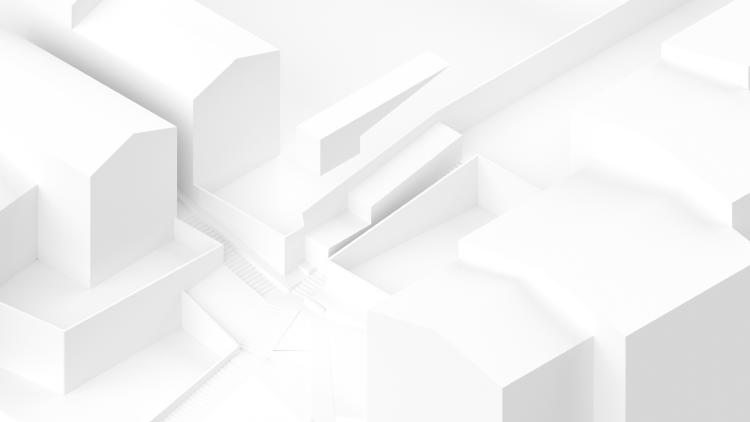
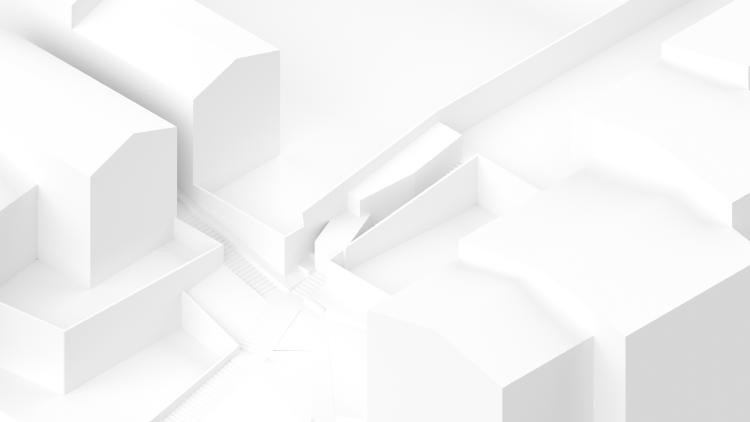
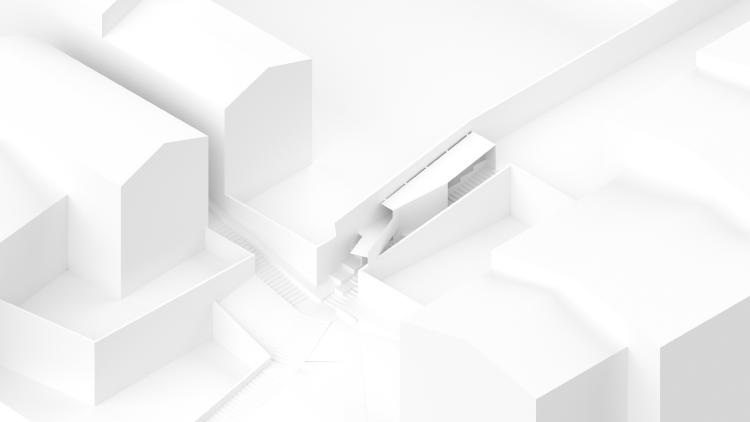
Sitting area above the falling water. Cooling from the water and shadow. Sound from the water. Light effects from perforated metal and slats.
No shade - warm area following the cool passage creating thermal extremes
Viewpoint exterior area
Experience
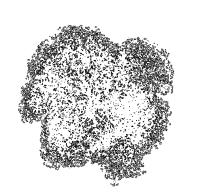


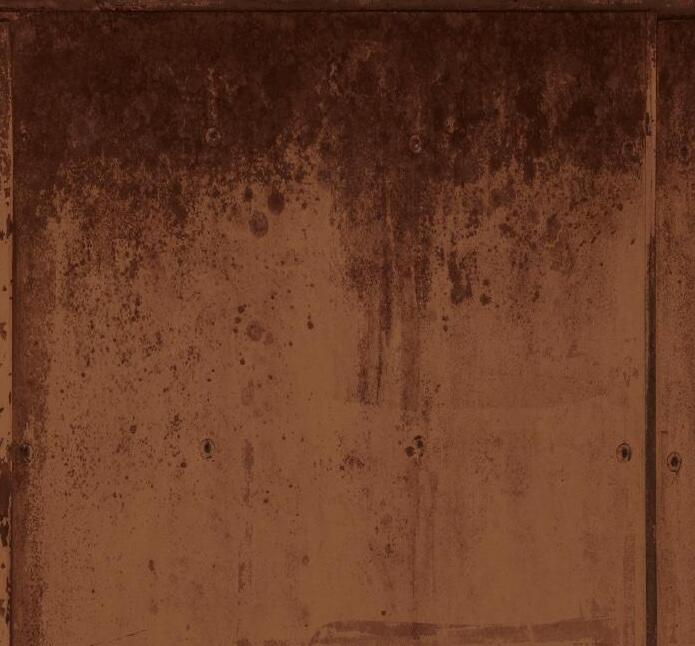
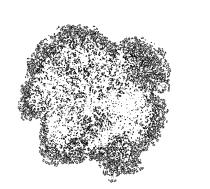




Very shaded area
Minimal lighting Perforated floor allows cooling from the water.
Resting cool area
Passing cool area
Passing warm area




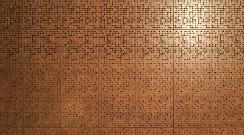
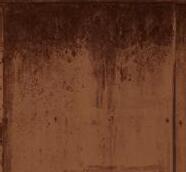
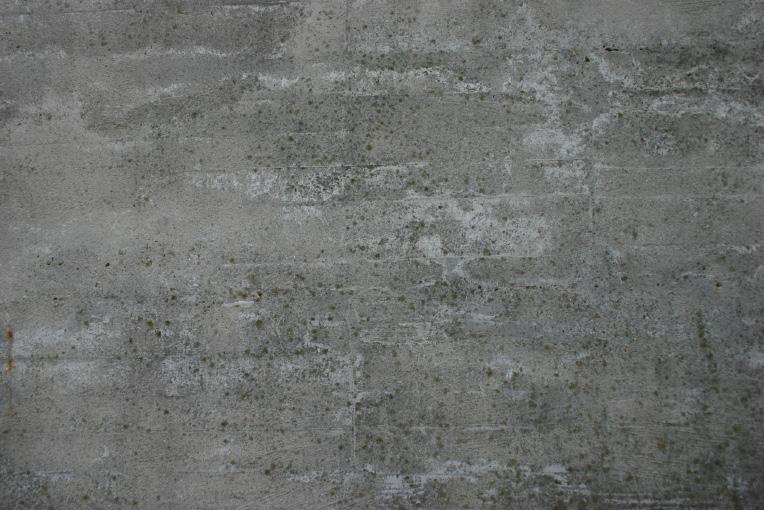


34
Artwork and photography made in my spare time as a hobby and as a part of my visual art classes.
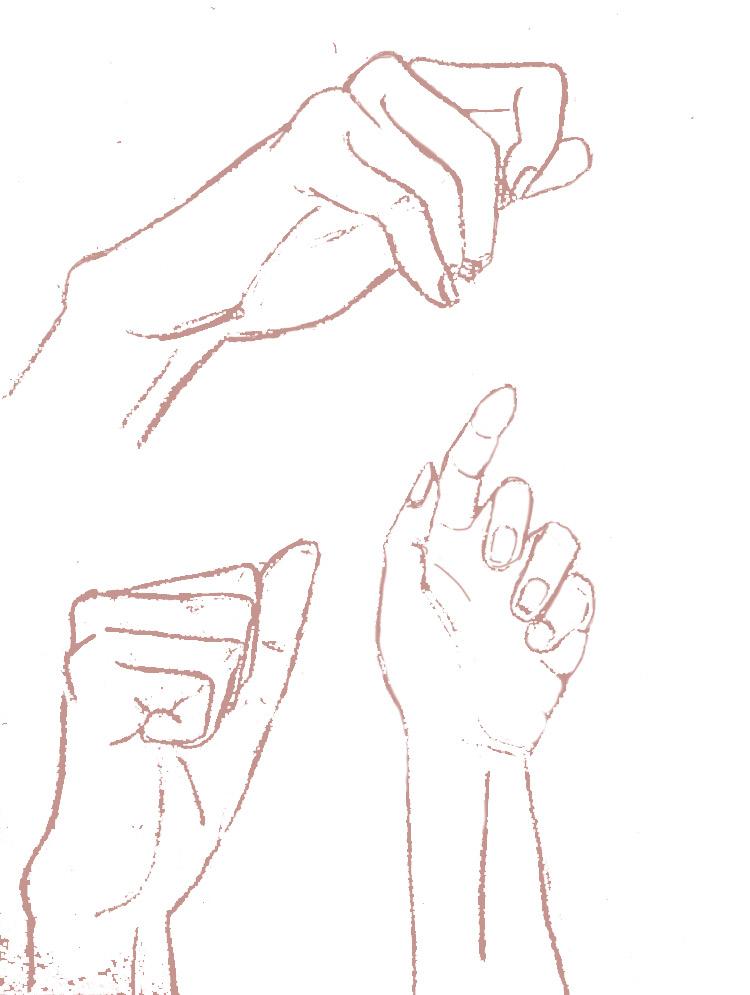
06 2020-24 V
I SUAL ARTS


36
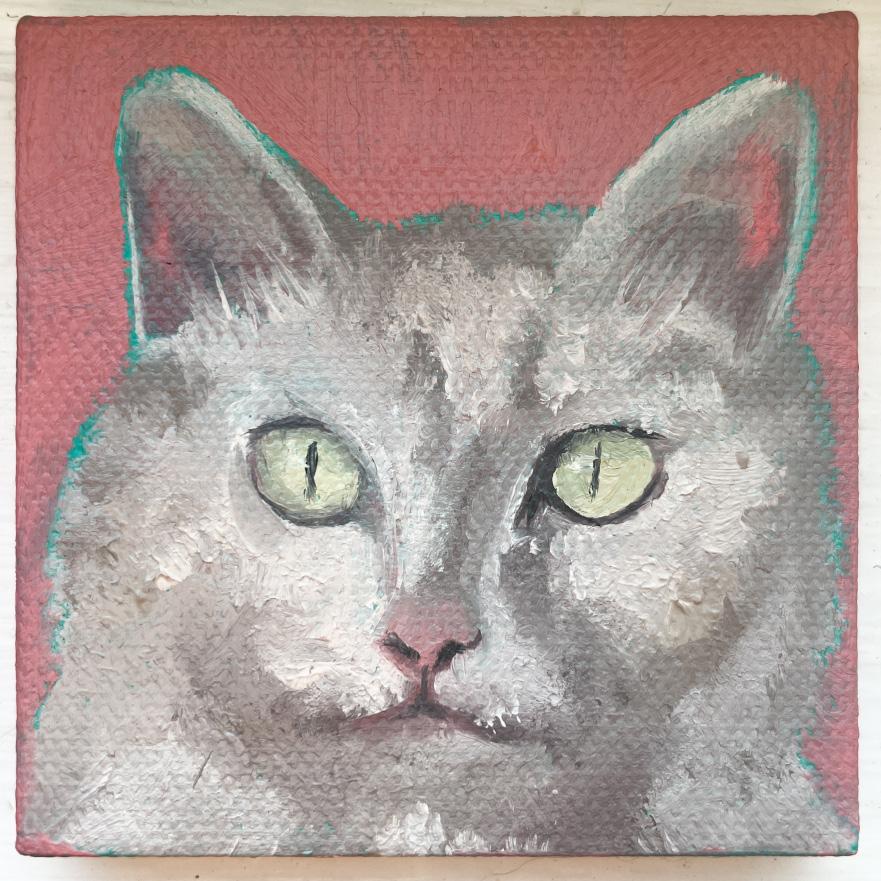
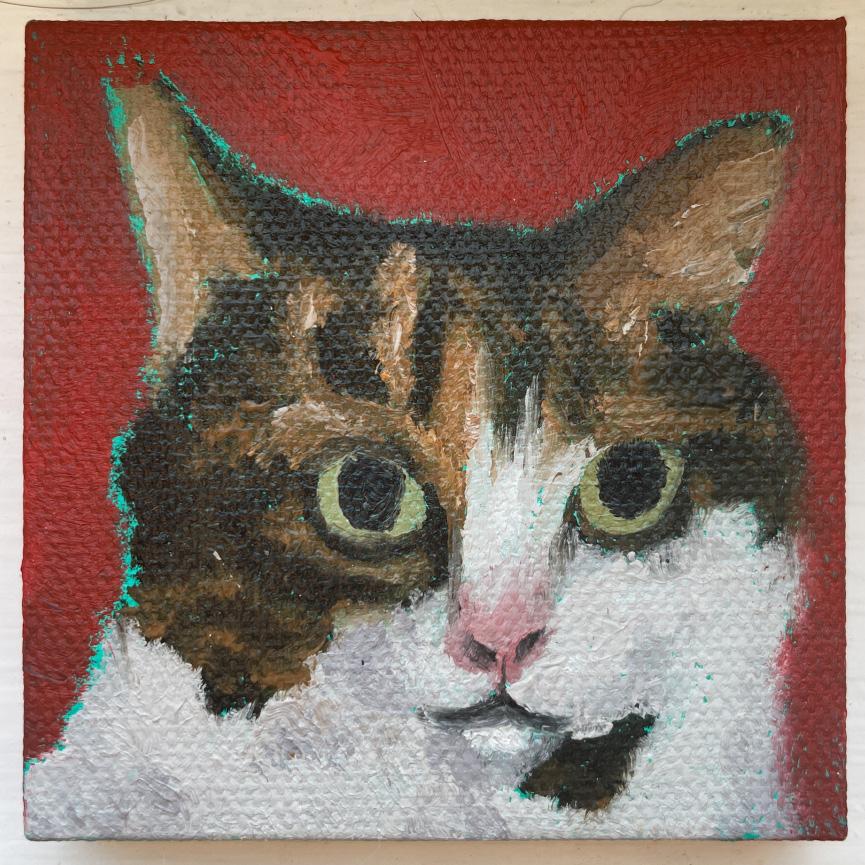
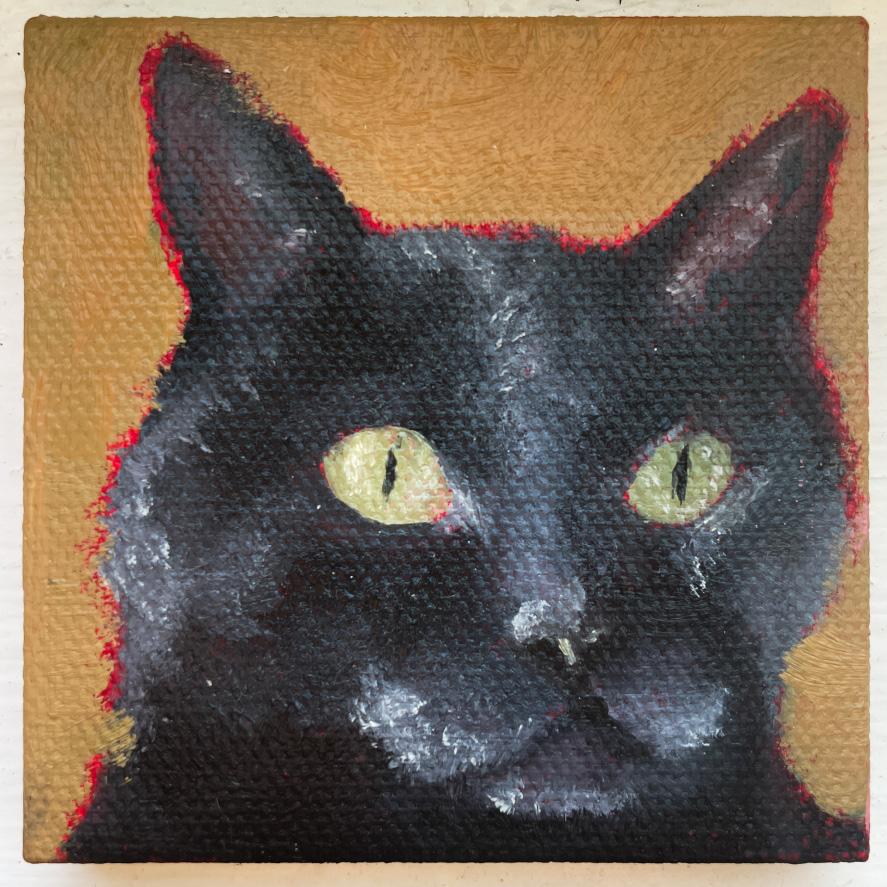
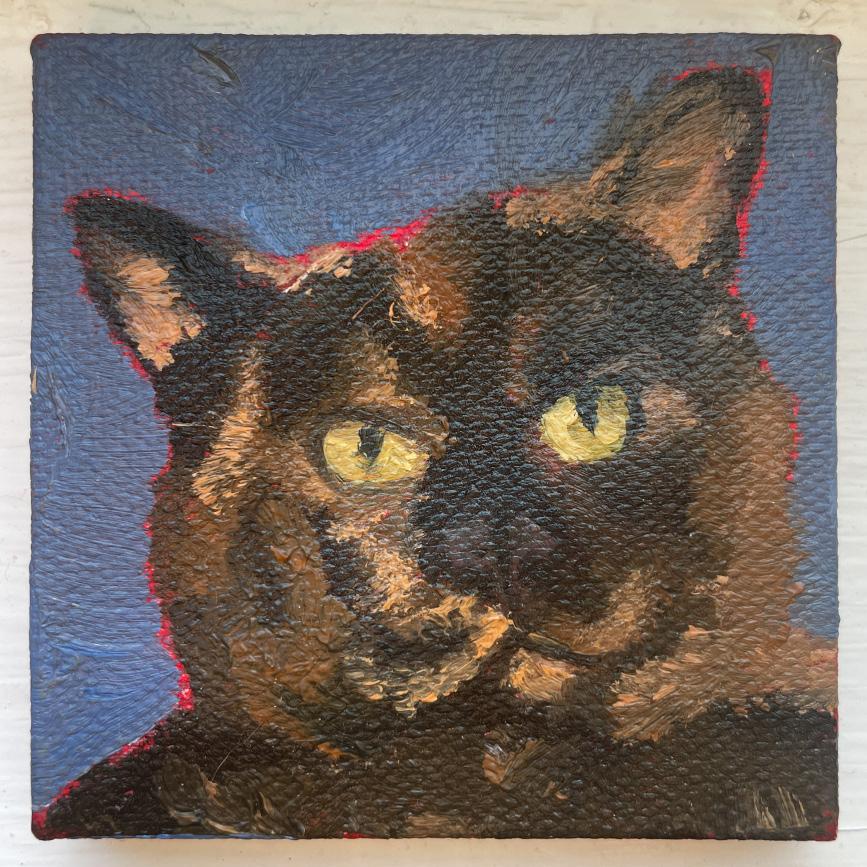 2”x2” canvas. Oil painting.
2”x2” canvas. Oil painting.
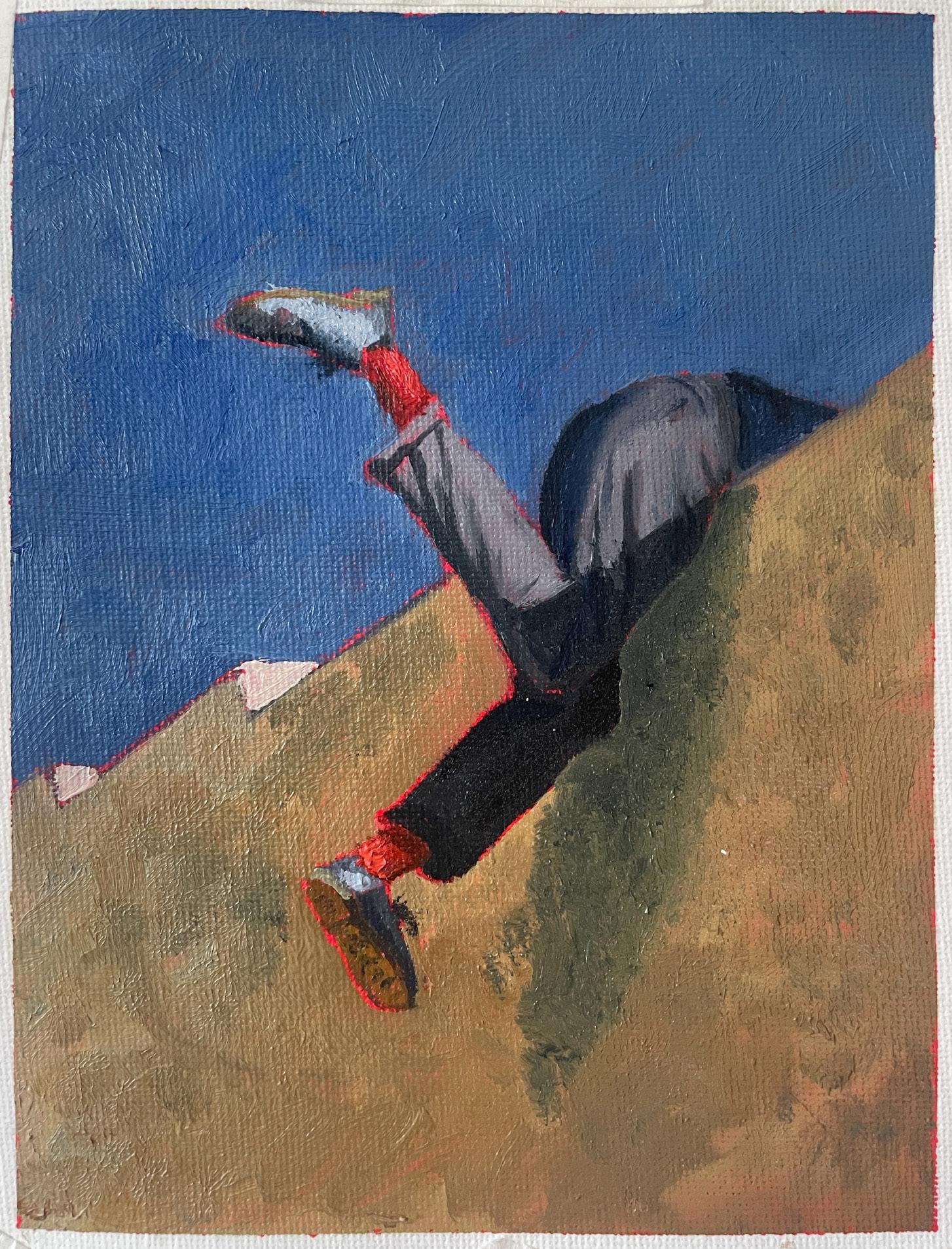
38
6”x8” canvas. Oil painting.
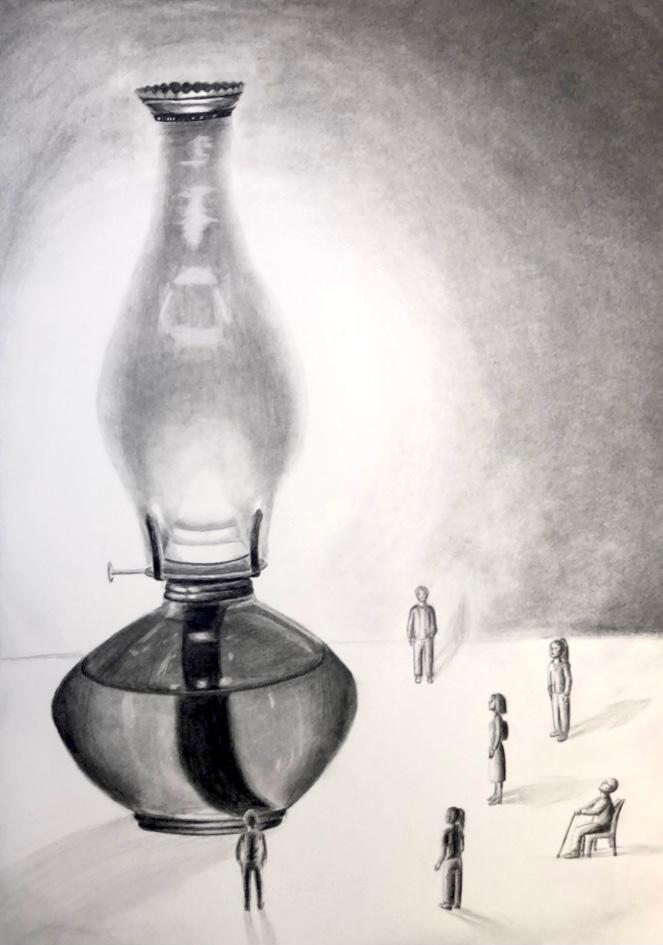



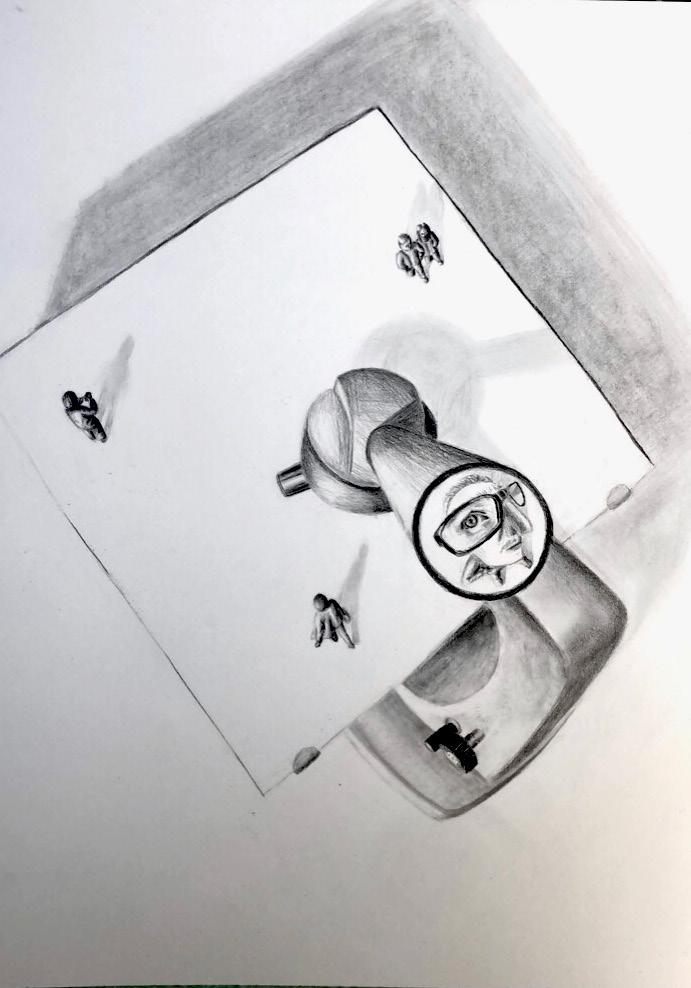
40
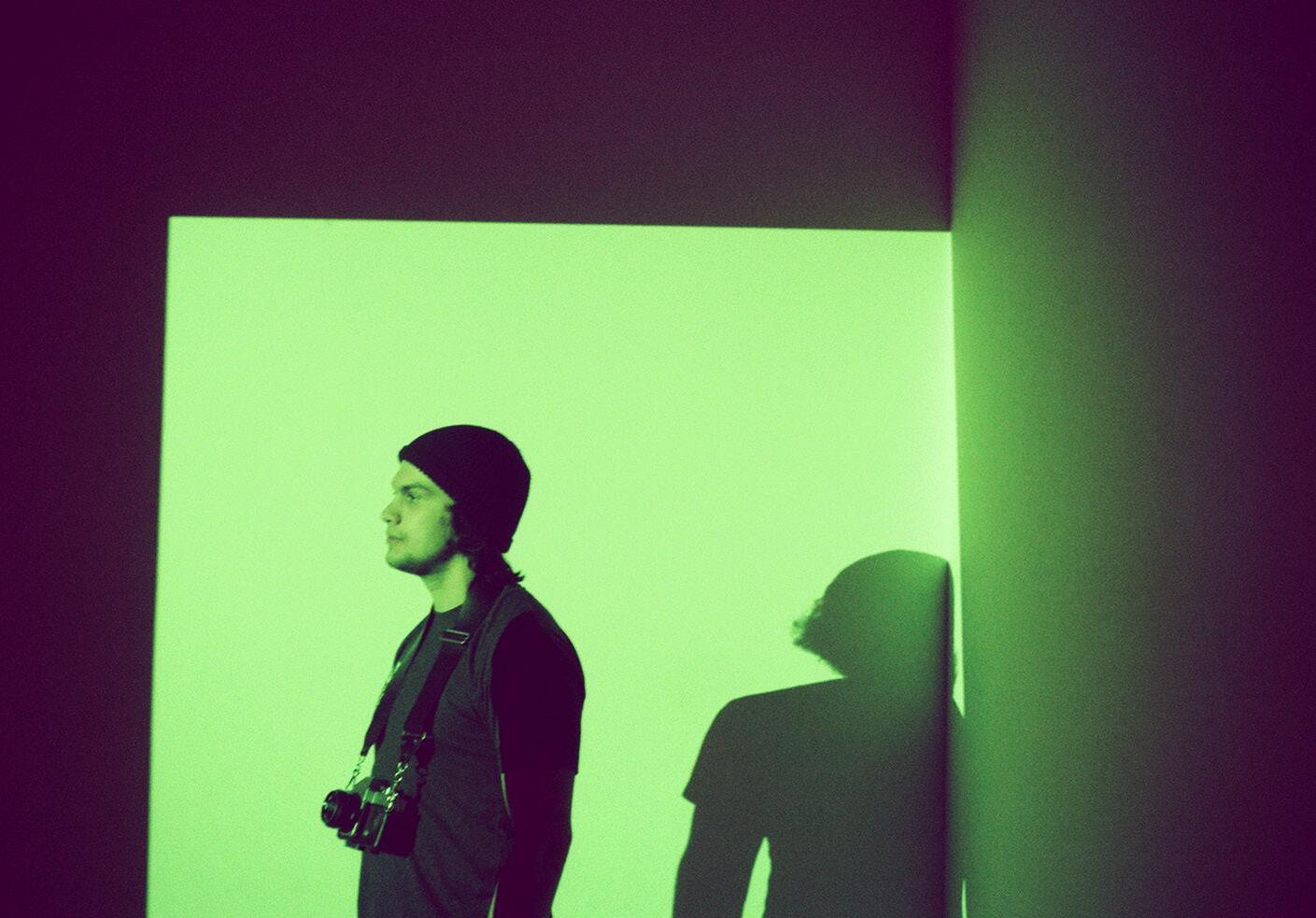
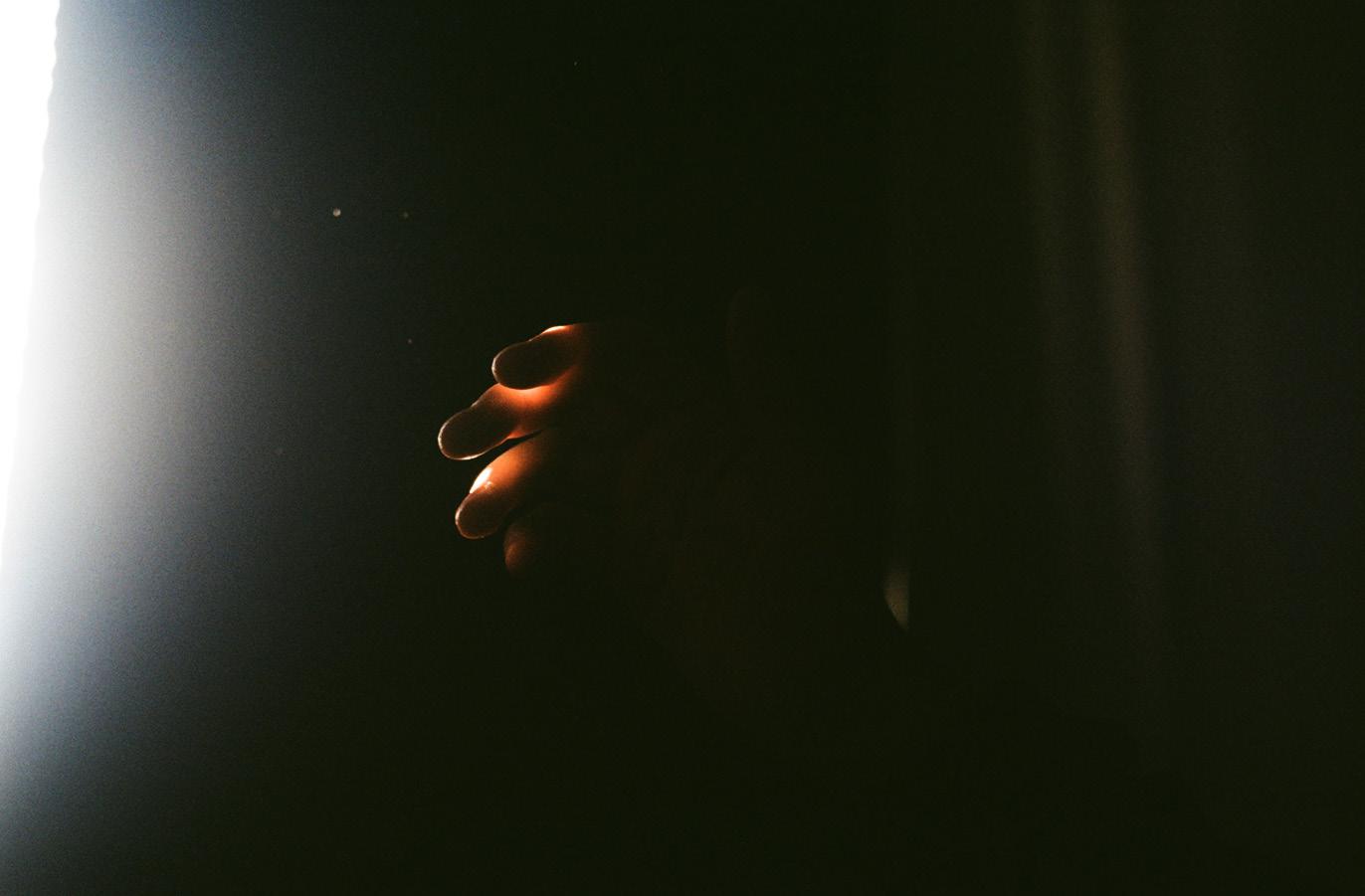 35mm film photography
35mm film photography
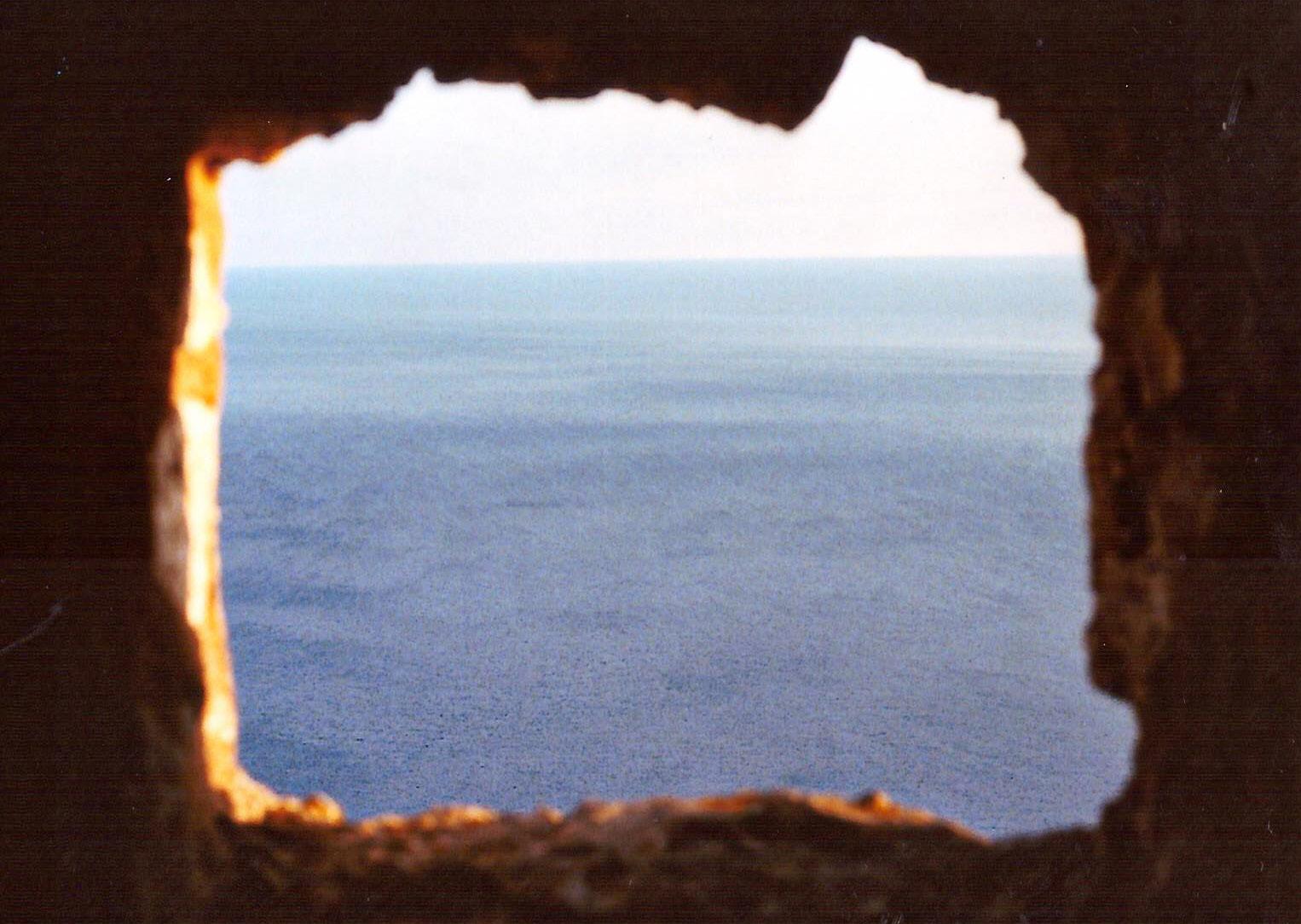
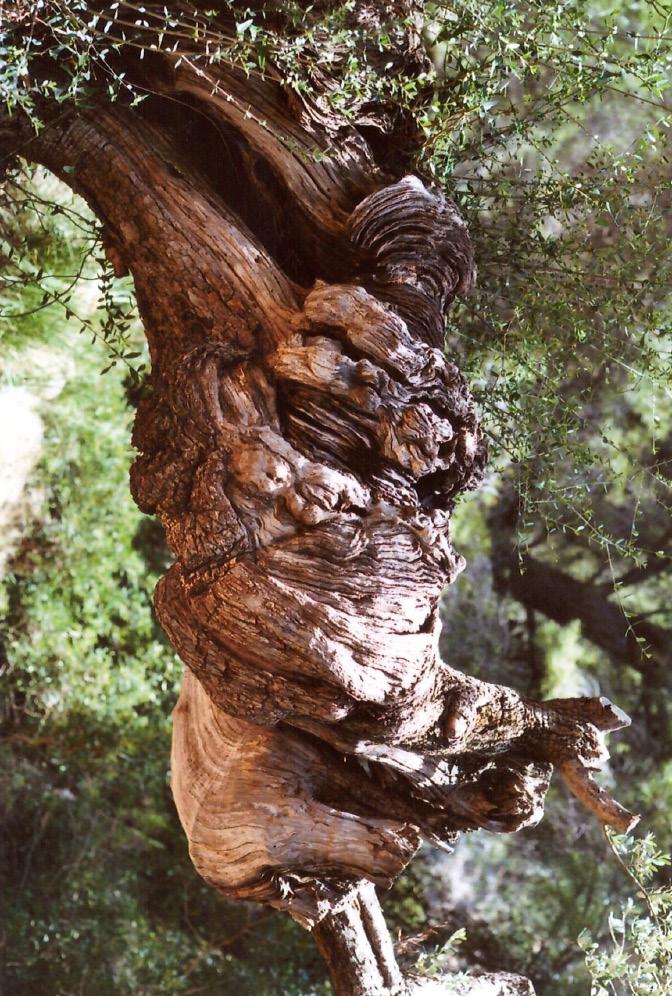
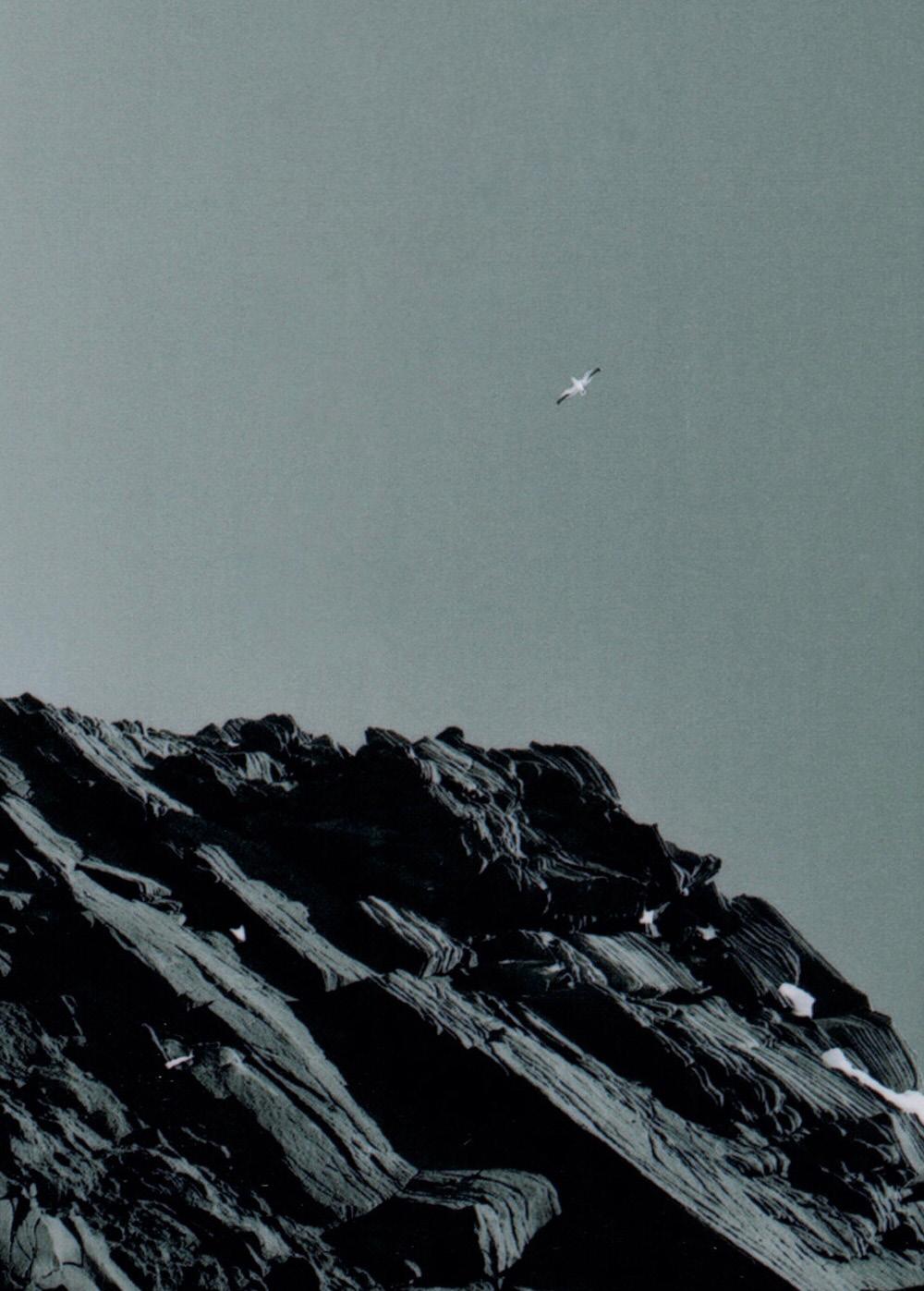
42
Alexane Chiasson +1 (506) 720-0945 alexane0710@gmail.com



























 Wall section physical model
Wall section physical model




 Lounge
Lounge


















































 2”x2” canvas. Oil painting.
2”x2” canvas. Oil painting.






 35mm film photography
35mm film photography


