
INTERIOR DESIGN PORTFOLIO 2020-2023
EE ILLS


EDUCATION
Bachelor of Arts in Interior Design
Washington State University
–Pullman, WA
–Graduated May 2023
–GPA 3.9
Associate of Arts
Clark Community College
–Vancouver, WA
–Graduated Spring 2019
–GPA 3.8


INTERIOR DESIGN PORTFOLIO 2020-2023


Bachelor of Arts in Interior Design
Washington State University
–Pullman, WA
–Graduated May 2023
–GPA 3.9
Associate of Arts
Clark Community College
–Vancouver, WA
–Graduated Spring 2019
–GPA 3.8

linkedin.com/in/alexandradmills (360)713-8757 alexandra.d.mills@gmail.com adeem.arts
I am a designer with a passion for transforming spaces into immersive experiences. My favorite part of the design process is solving the unique puzzle each project presents, where every detail adds to the larger narrative. Inspired by art, theater, history, and travel, I’m always looking for ways to create environments that evoke emotion and engage with the people who experience them.
I grew up in Vancouver, WA and around the creative hub of Portland, OR. As a kid I played with dolls and what I didn’t have for their doll houses, I made by hand. My first time at Disneyland I was enamored with the way the inside of Pirates of the Caribbean made the ceiling look like the night sky. Once, at a Sherlock Holmes exhibition in the Portland OMSI, I turned a corner from the set of a gothic revival Victorian study into a moody, London train station. I loved the way interiors could be transformed and make the occupant feel as though they were traveling through time and space. Towards the end of getting my
AA at Clark College, I was beginning to piece together how my interests in art, set design, theater could become a career in the real world.
After earning my Bachelor’s in Interior Design from Washington State University, with a minor in Exhibition Studies, my career path became clear. My passion for museums and galleries deepened when I studied exhibition design in Florence, Italy, where I explored how spaces and exhibits can shape visitor experiences. I now live in Seattle, where I work in commercial office design and am pursuing a Master's in Architectural Design, focusing on sustainability and urban design.
I am committed to designing spaces that balance creativity with environmental responsibility, using sustainable materials and practices. My goal is to create lasting, meaningful experiences for people, whether they are exploring a gallery, working in an office, or simply passing through a public space. I look forward to continuing my journey in design, creating innovative spaces that inspire and challenge the way we interact with our surroundings.
PERRY CEN TER
RESIDENTIAL, COMMERCIAL , HOSPITALITY
SENEX MUNICH OFFICE COMMERCIAL
PERSO NAL WO R K
BES SE ADA APARTMENT RESIDENTIAL A RTWORK & STUDY ABROAD EXPERIENCE
01 02 03 04 05 WOVEN GARDEN HOTEL HOSPITALITY

The Perry Center is a mixeduse capstone project located in the South Perry District of Spokane, WA. The building is designed to fill some of the gaps in the needs of the community like a local grocery store, transitional housing for the Spokane homeless population, a sit-down international cuisine restaurant, and a take-out model of the same restaurant.
The overall goal for the Perry Center is to create a central hub in the neighborhood that
enriches peoples’ lives.
-Provide a pleasant space people want to gather
-Provide access to nature
-Influence sustainable building and utilize the elements to support health, happiness, and the environment
-Create spaces for relaxation and promote mental health
-Utilize recycled materials, encourage Green thinking, educate the public, and contribute to WA state sustainability goals




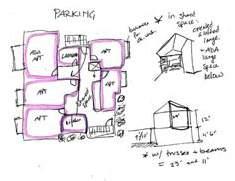




The concept of the building is based on the idea of resilience - how a small plant can thrive in an unlikely environment.
Our client, Feast: World Kitchen strives to bring people together with food and help people share culture with each other through food. At the Perry Center, this idea is fostered to help grow the community of South Perry and help people put down new roots, be they an immigrant chef



of feast, someone transitioning from homelessness, or a young member of the community looking for their place in the world. It is about new growth in hard times and thriving in unexpected ways and places. With the rapidly changing world around us, I want to create a community hub where people feel comfortable and safe, where they can thrive in a welcoming and lively space.




The main client is Feast: World Kitchen, a take-out only restaurant looking to expand their downtown location and business model. They have a rotating menu that highlights chefs from around the world to share international food and help immigrants and refugees with their career.
In this project, they have their original take-out model, plus a sitdown restaurant with a permanent
menu of fan favorites. At ZZ’s by Feast, guests enjoy an eclectic atmosphere. Both Feast and ZZ’s are access through the courtyard and share a large commercial kicthen. ZZ’s is modeled after the ZZ plant, or the African Zanzibar Gem plant. They are hearty plants that live a long time and can be passed down for generations, inspiring the look and feel for this restaurant.






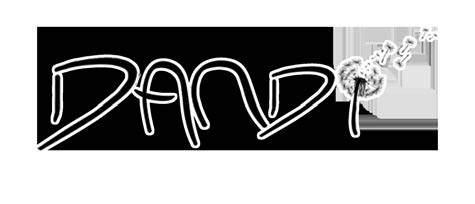
Dandi Neighborhood Market fills the need for a corner market in the community. The nearest supermarket is about a five minute drive, and the only walkable option for goods is a convenience store across the street from our site. Dandi provides basic grocery needs like household products, personal care items, fresh produce, dry goods frozen

meats, dairy, breads, and some bulk items. It offers a selection of international foods to make your favorite Feast and ZZ’s foods at home.
Dandi is modeled after the dandilion, which is found on every continent and known for its ability to grow anywhere. Every part of the plant except the stem is edible.

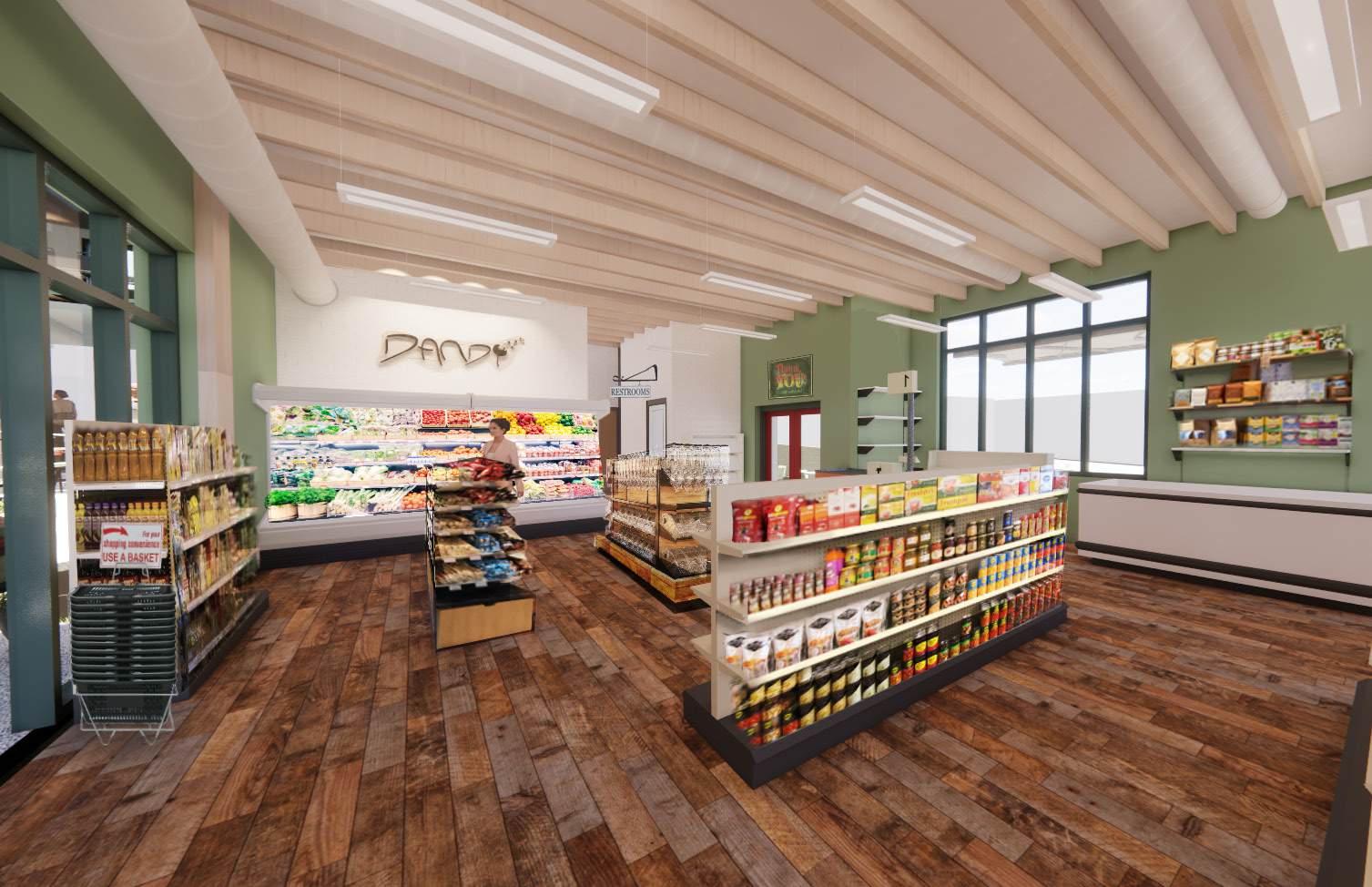


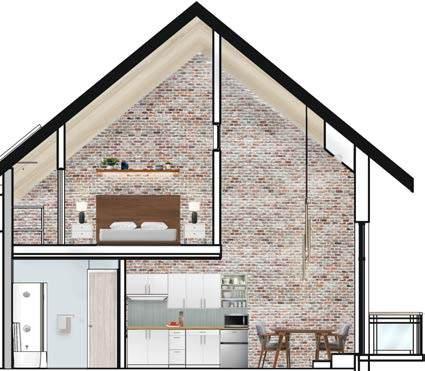

RESIDENTIAL FLY THROUGH VIDEO


The building’s upper level is reserved for apartments meant for transitional housing.
There are seven apartments: 3 1 bed, 1 bath, 2 2 bed, 1 bath, 1 2 bed 2 bath, and 1 ADA apartment. Each apartment has a kitchenette and share facilities like a large full kitchen, lounge and study area, and laundry room.
The artemisia plant is part of the sagebrush family and common in western WA. The
apartments are inspired by the plant and the “Old West” personality of parts of western WA. The apartments are designed to be relaxing, comfortable, and inviting.
To further help individuals and families living here, they have the option to work in the building doing janitorial work, groundskeeping, or in the businesses.

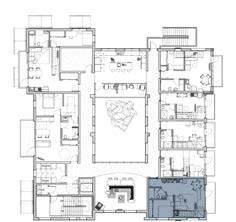
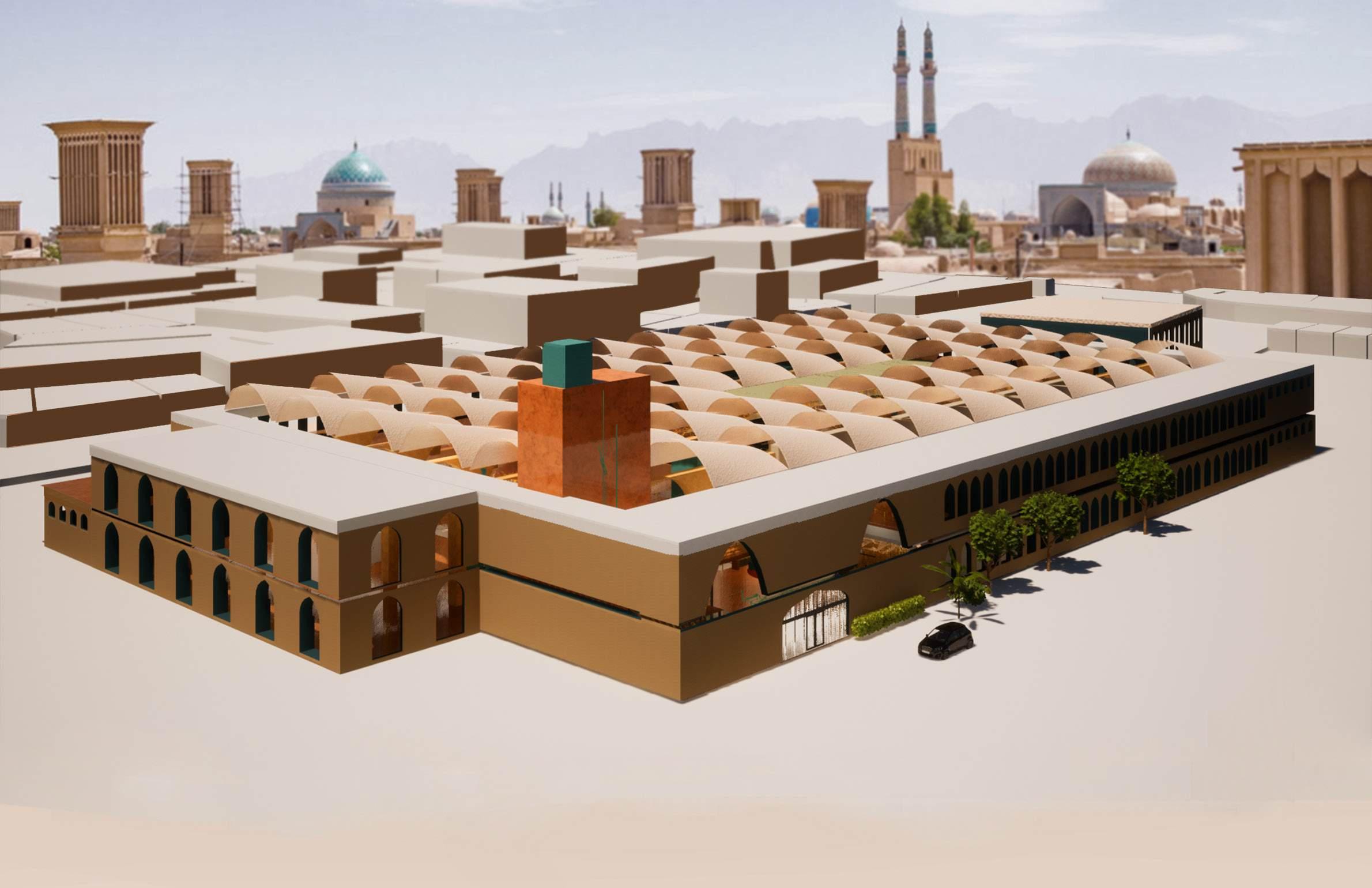


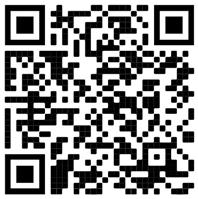
PROJECT BRIEF:
Woven Garden Hotel is an adaptive reuse project I did with Princess Kay Guntalilib for the NEWH 2021-22 Green Voice Competition. Princess and I chose a 1940s textile factory in Yazd, Iran for our building.
The QR code below links to research I and fellow students compiled on the city of Yazd, the
building itself, and learning about the hospitality industry.
“Woven Garden” comes from the idea of deconstructing the threads of a Persian carpet. We wanted to use the organic patterns and rich colors of the rugs to celebrate the textile history of the building.

Yazd’s building codes do not permit building higher than a couple stories so we used the traditional technique of Godal Baghche to have four floors. It is a subterannean skywell garden that brings light to lower levels dug into the ground as seen in the diagram to the left.


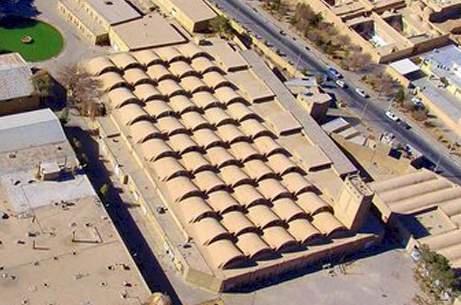
Our hotel combines modern technologies with historic elements of the region. We used a particle flow simulator in 3DS Max to create the woven tendrils of decoration used as light fixtures, railings, wayfinding, and more as seen in the two images on the right. We imagined using 3D metal and clay printing to create these forms in real life.
All rooms have a view to this garden or exterior gardens outside the hotel as seen in the plan on pg. 6.


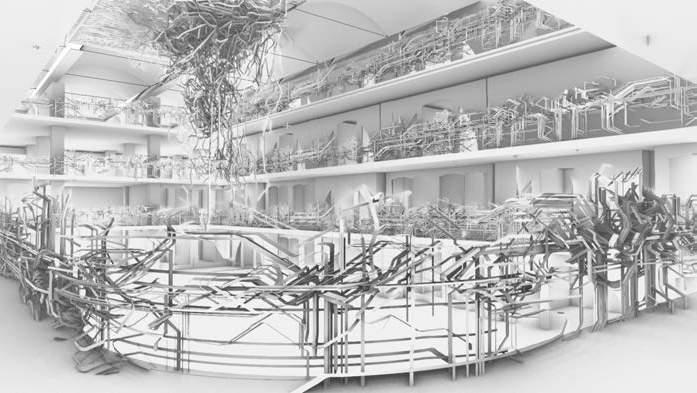
Elements kept from the old building:
1. Angled barrel vault roof. We removed 4 in the center for a seasonal motorized screen.
2. Brick columns and arches. We covered them in marble veneer.
3. Original tower. Added a stair and elevator up to a lookout lounge.
4. SW wing now houses men’s and women’s pools.







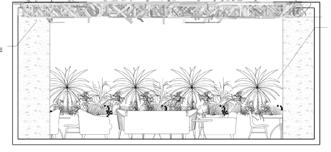



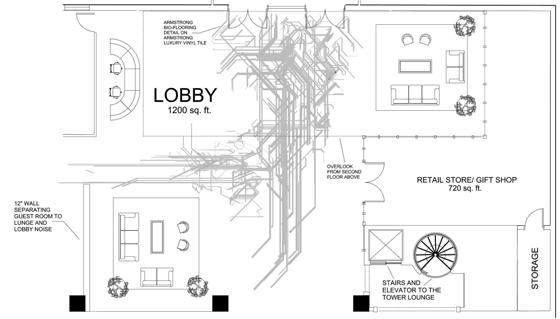


The main floor lounge is at street level and looks over the two basement levels of the hotel to the courtyard. Visitors can see the angled vaults of the original roof and the grand chandelier. The lounge ceiling features an LED light fixture. On the wall behind the lounge are conference rooms of the hotel for special events. All guests and visitors can access the courtyard by stair or elevator. In the lobby, a lounge area sits in front of a gift shop and the historic tower where guests can take an elevator up to a lounge overlooking the city

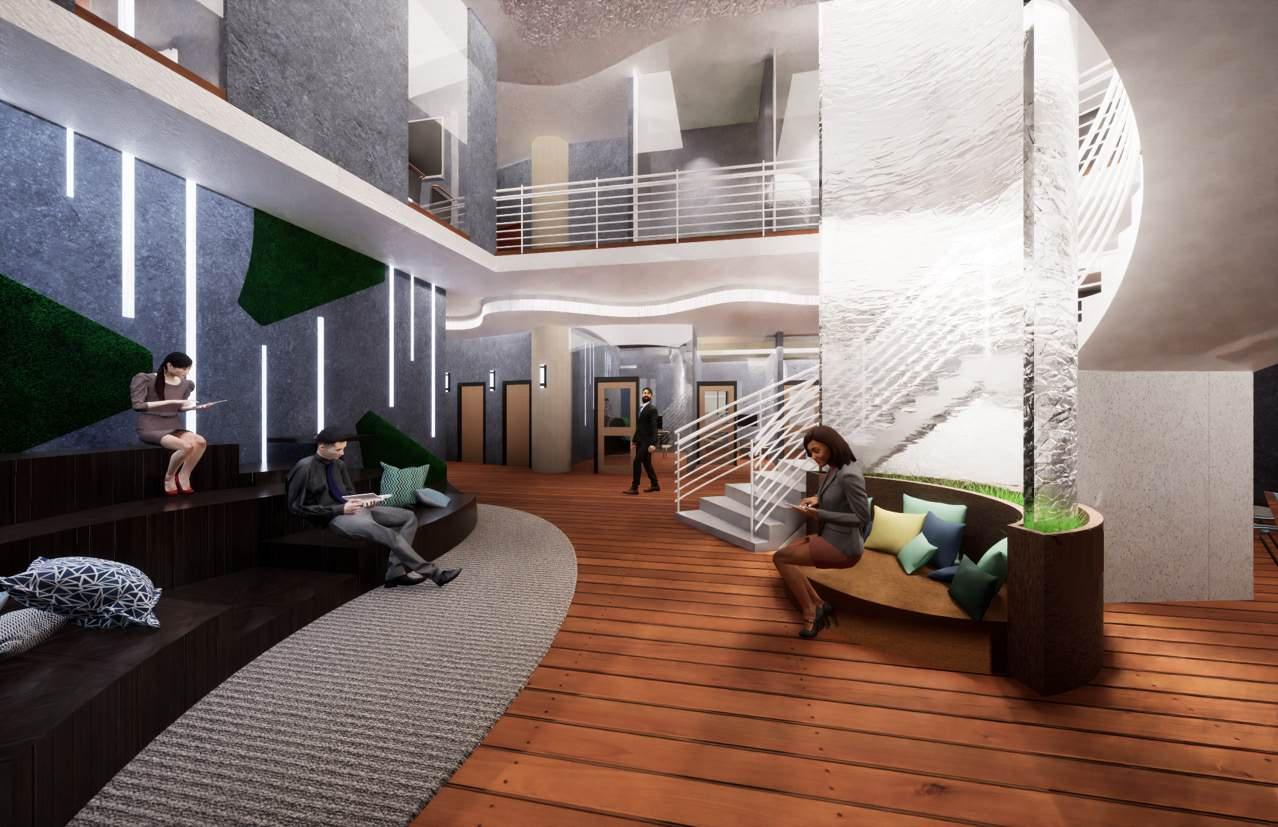
PROJECT BRIEF:
This office design was for a private client designing an office in Munich, Germany. It was a group project with Thao (Sunny) Nguyen and Xingyu (Henry) Liu. We got to work with professionals from Gensler to mentor us through the process and meet the needs of a real client. We got to create a new name and logo and researched the company and our site.

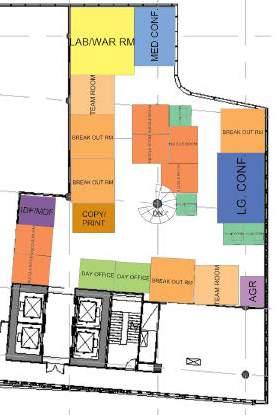
Divided between two floors, (the second and third of the building) we created a flexible workplace to adapt to any changing needs of the occupants. Our goal for the Senex office in Munich,
Germany was to design a space for employees, guests, and clients to feel welcome, comfortable, appreciated, and immersed in the city and country.

We wanted to celebrate the landscape of Germany while meeting the contemporary changes in the city. Our design mixes industrial elements of the Bauhaus and international styles with the hills, waterfalls, and flora of the German landscape.
We encorporated urved walls, a manmade “waterfall” that slides silently down a custom curved glass frame, and colors to match the landscape. Light is also very important to German work culture and made our design as soft and bright as possible.
“Modern Industrialism meets the Bavarian Landscape”


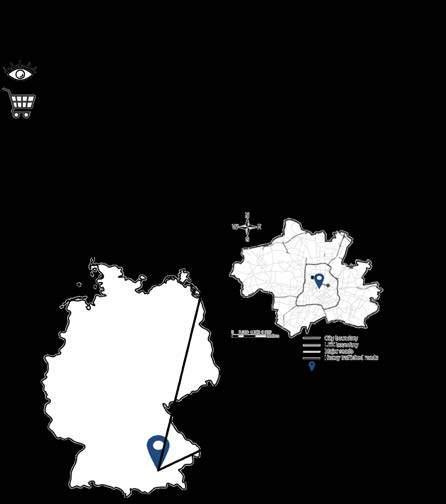



Curves in our design represent the mountains, hills, rivers, and lakes of Germany. Senex employees and clients are guided through the space like a river. The center feature is the waterfall which the stair wings around to the upper level.
The main floor is for employees and public interactions, the top floor is primarily for employee use. Both floors have a break area with a kitchen with the one on the main floor serving also as an event space.


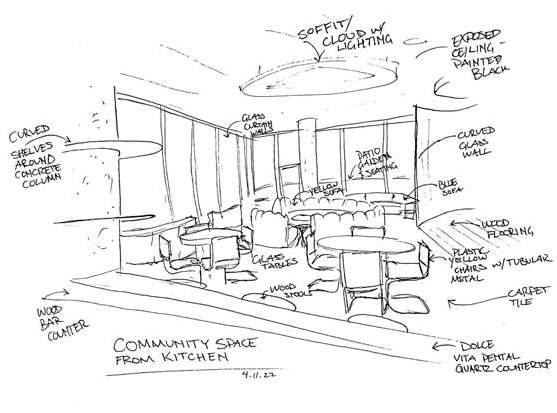


This area on the main floor serves as the main break area and kitchen. It can be used also for any professional event Senex might hold for guests and outside vendors.


While the rest of the office has cool, plant and water inspired colors, the lounge is furnished in warmer earth tones inspired by sunlight, soil, fall leaves, and the terra cotta roof tiles of Munich’s oldest buildings. We wanted this space to be lievely, warm, and welcoming.
This lounge also has outdoor access onto a patio that overlooks the building entrance. The lounge has mostly glass walls and has a view into the hall and central waterfall feature.



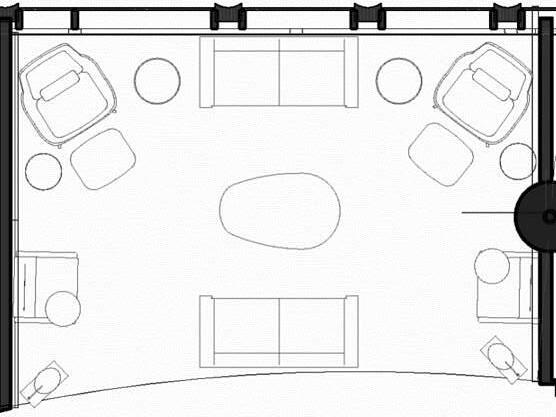




PROJECT BRIEF:
This apartment was a remodel of the upper floor of a 1916 building in Colfax, WA. The clients were Jim and Anne Besse, an older couple who love traveling and cooking. The kitchen was one of the most important spaces in their home since they love to host for friends and family and are part of a cooking club.
Based on their answers from our interview, I chose a colorful but earthy color palette and a U-shape layout for plenty of space to host. Jim asked for specific things like a side
opening oven, lots of storage, and a side-by-side refrigerator. I gave them a huge pantry, and a separate stove top from the oven so no one bumps into another trying to get something from the oven while someone else is at the stove.
To accommodate both the short Anne and wheelchair-bound Jim, the upper cabinets have pull-down shelving where Jim can bring them to the counter’s height. The curved peninsula edge allows Jim easier access to maneuver around.






To honor the history of the building, I used brass hardware and hand-blown Murano glass light pendants from Elk Lighting.
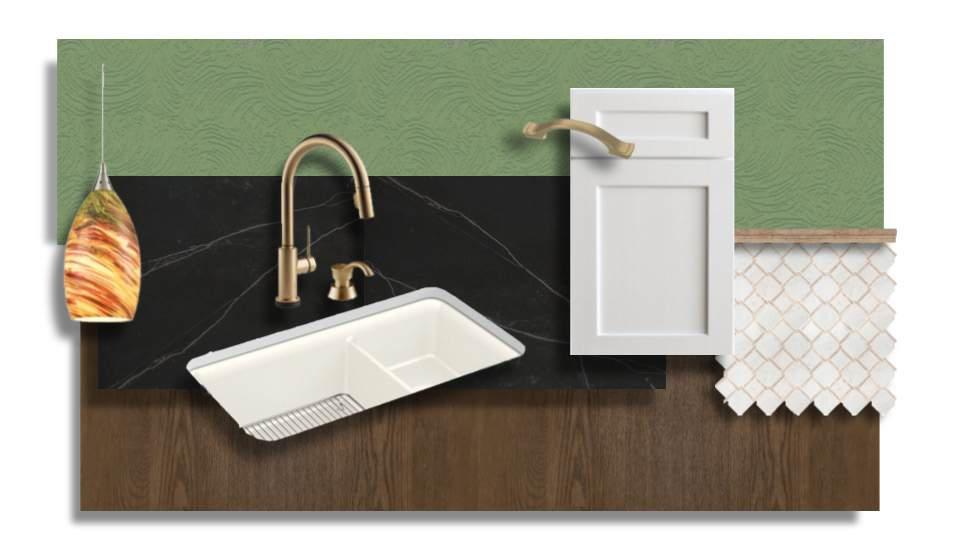




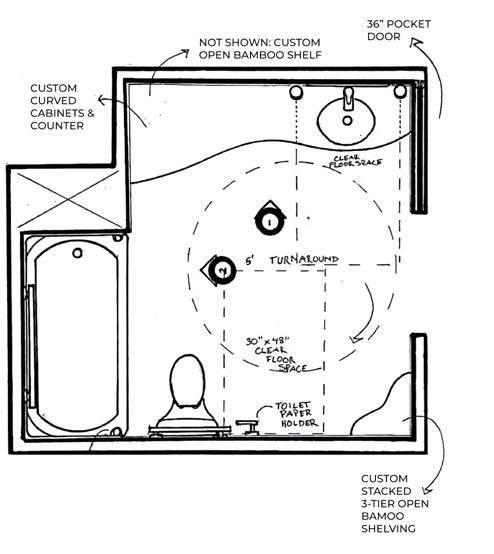


Jim requested to have a tub/ shower combination for a toilet-to-tub transfer. There is also ample storage and room for his Hoyer lift. I broke up the boxy space with curved shelves, cabinets, and countertop. The
playfulness of the concept is brought in with the speckled recycled glass countertop, layered tile vinyl flooring, light blue distressed subway wall tile, and the shape of the shelves and countertop.

The concept for the apartment came from the idea of my childhood bedroom wall. We needed to find an image of what “home” meant to us. To me, this wall was a space I’d compiled memories, pictures, and textures.
I explored the forms and liked the free-flowing, playful elements. I created a parti, then a model, and used the shapes of the model to inspire the forms used for the kitchen and later the bathroom.

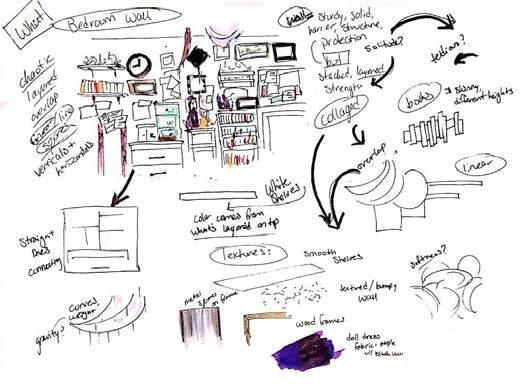
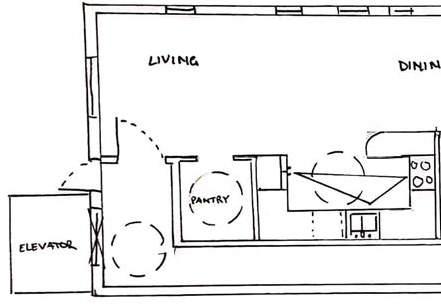



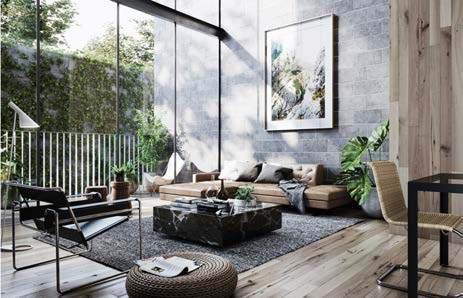
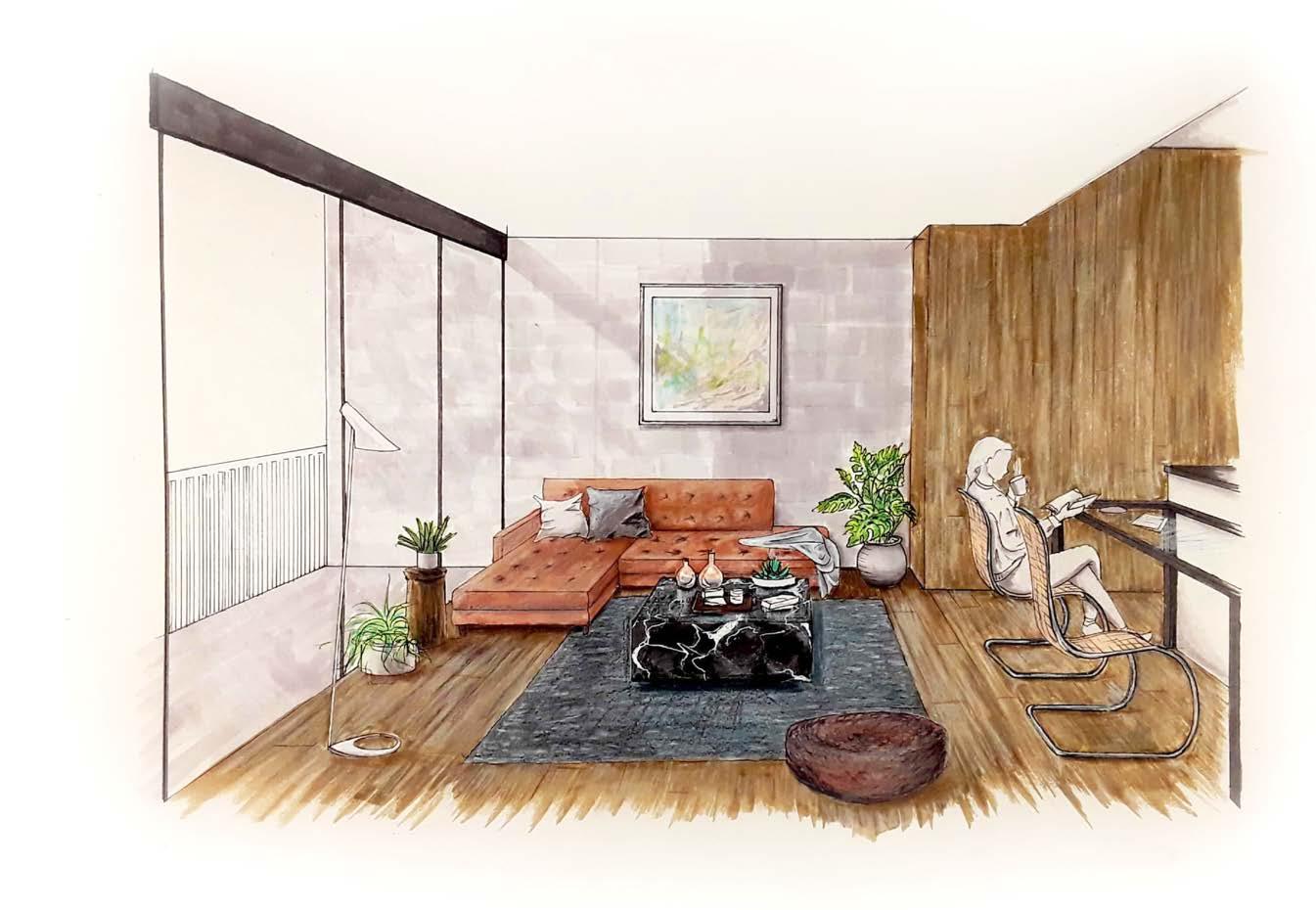
I love hand sketching and history. I got to combine both interests in a course covering design history from Baroque to PostModernism. We learned the history behind architecture, landscape architecture, interior design, decorative arts, etc. These pages are
some of my favorite design periods and come from two booklets covering nearly forty pages of design history sketches and research. I got to expereince some of these in person on a trip to France with other design students and WSU faculty.


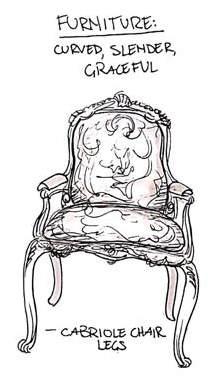
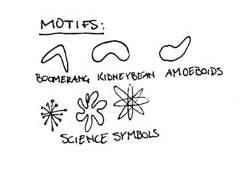














Fall of 2022 I got to study abroad in Italy for the semester. I lived in Florence for nearly five months and traveled to Rome, Pisa, Venice, Prato, Cararra, Livorno, and the towns of Cinque Terre.
I studied the Italian language, Renaissance art history, architecture, art, and exhibition design. I got to visit and study at cathedrals, dozens of musems,
ancient ruins, palaces, gardens, and art galleries
I have always loved being in museums both for their history but also their design. Along with a professor from WSU and six other students, I got to study famous works of art in their exhibition environments and learn from the works of art, but the museum curators as well.


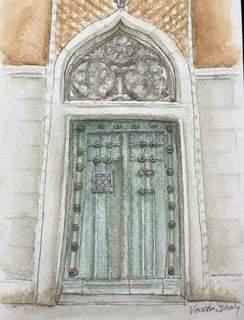
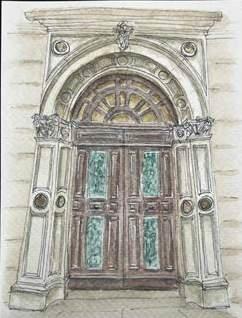


We studied the traditional hand crafts of basket weaving, moasic tiling, leather book binding, and paper water marbling.
It was the experience of a lifetime. We learned from architect Andrea Ponsi about his analogical drawing method, visited famous art galleries like the Secci and Aria, and walked inside the mountains of the Apuan Alps. We saw where Michelangelo quarried his marble, touched the walls of
Roman ruins, and climbed the cathedrale dome in Florence design by Brunelleschi. In Venice I got to attend the 2022 Biennale Milk of Dreams.
The images here are just a few of what I recorded during this life-changing experience. From class sketchnotes to sketch studies to paintings in my own spare time, the things I expereinced and got to create are utterly irreplacible and invaluable to who I want to be as a designer and who I am as a person.



