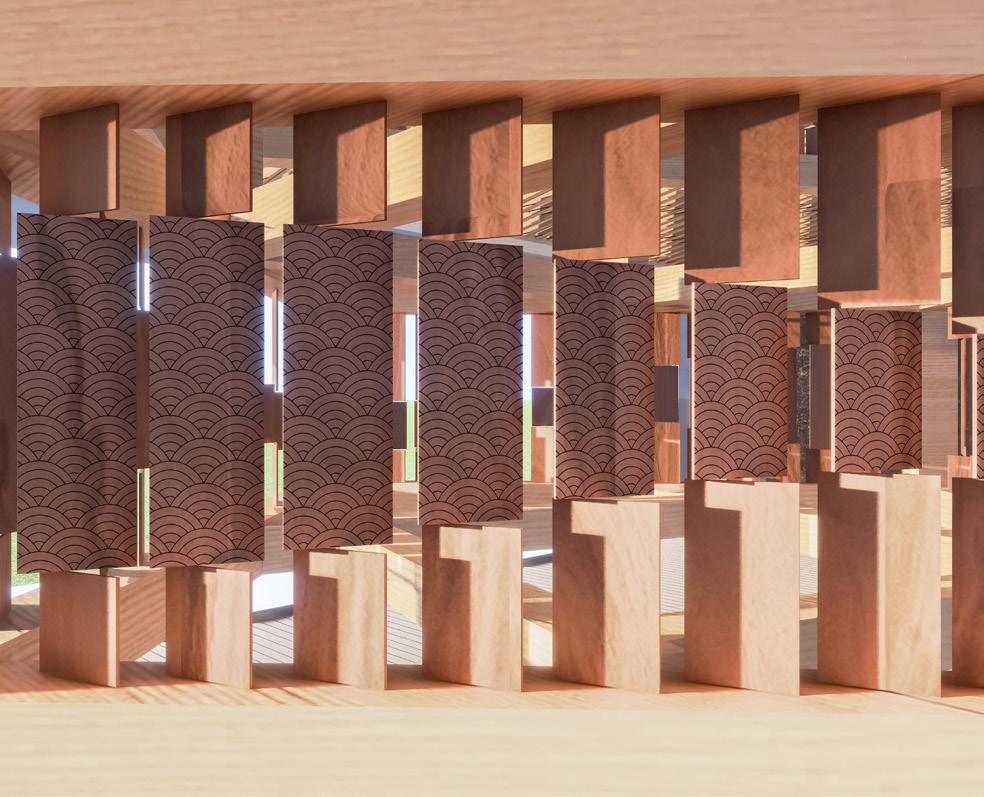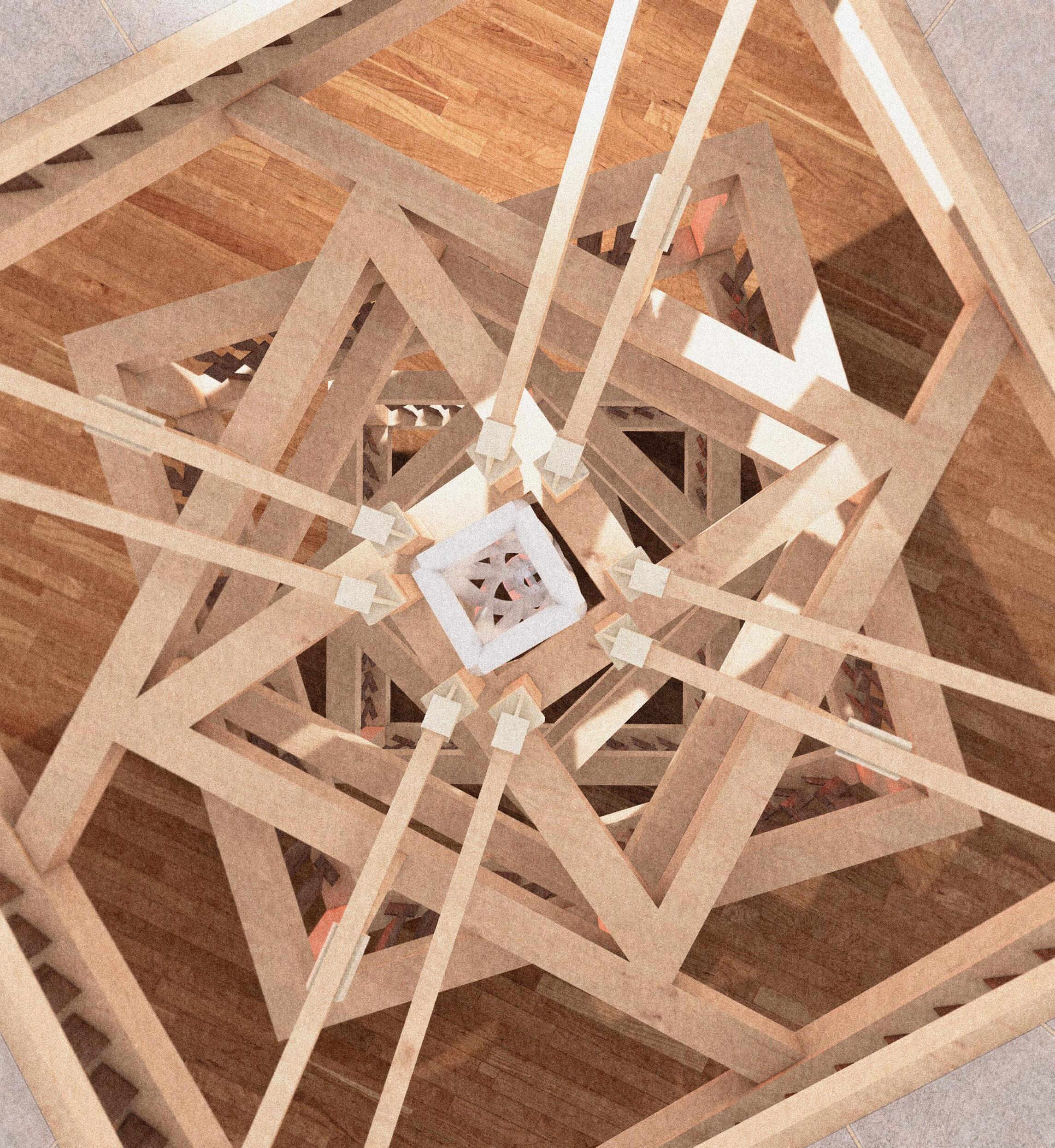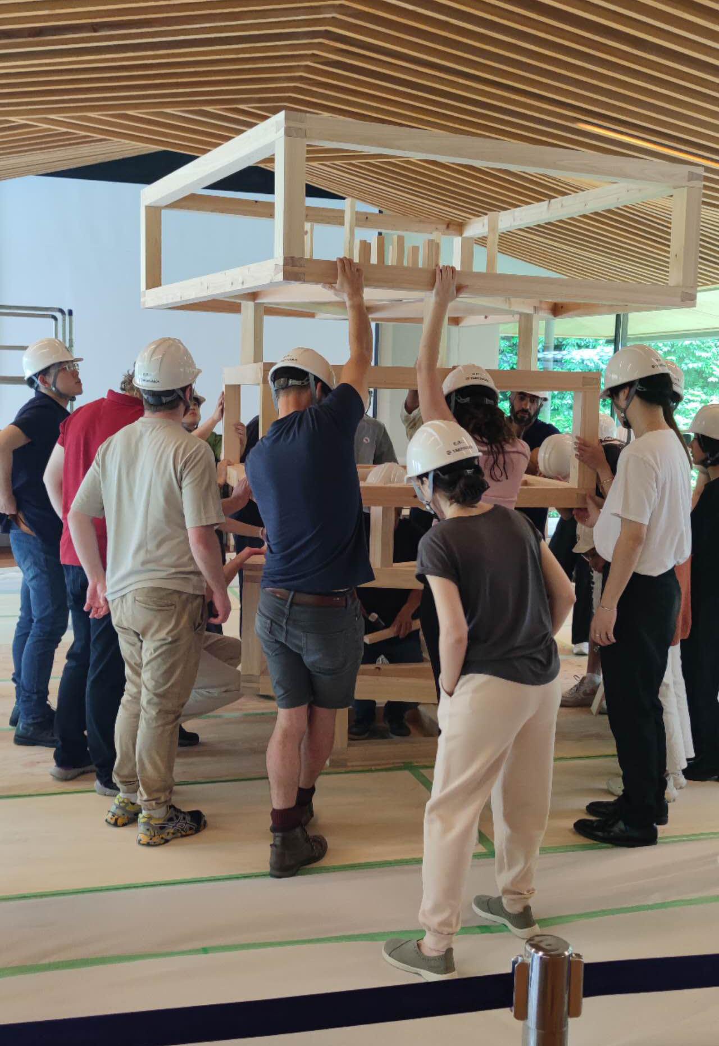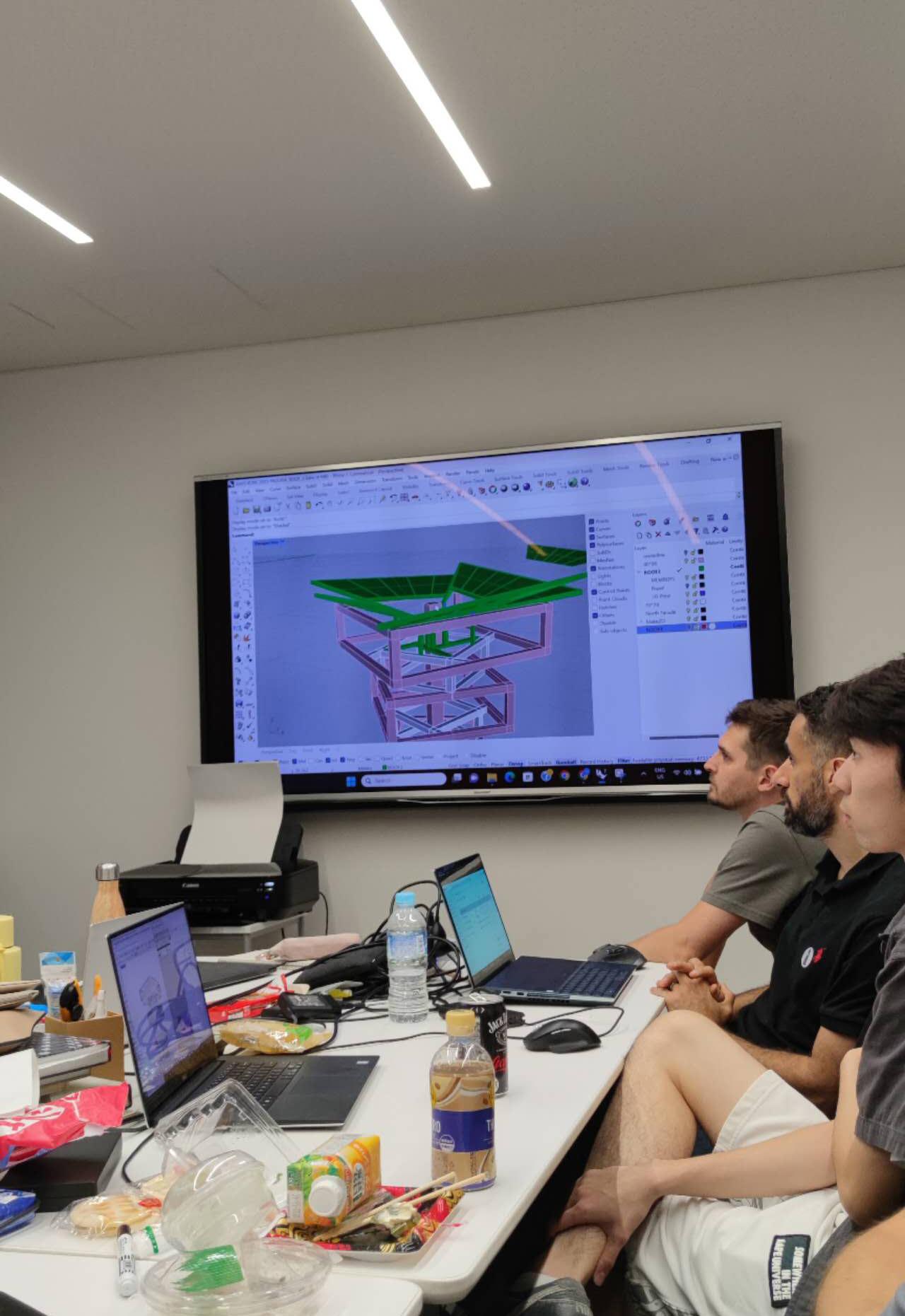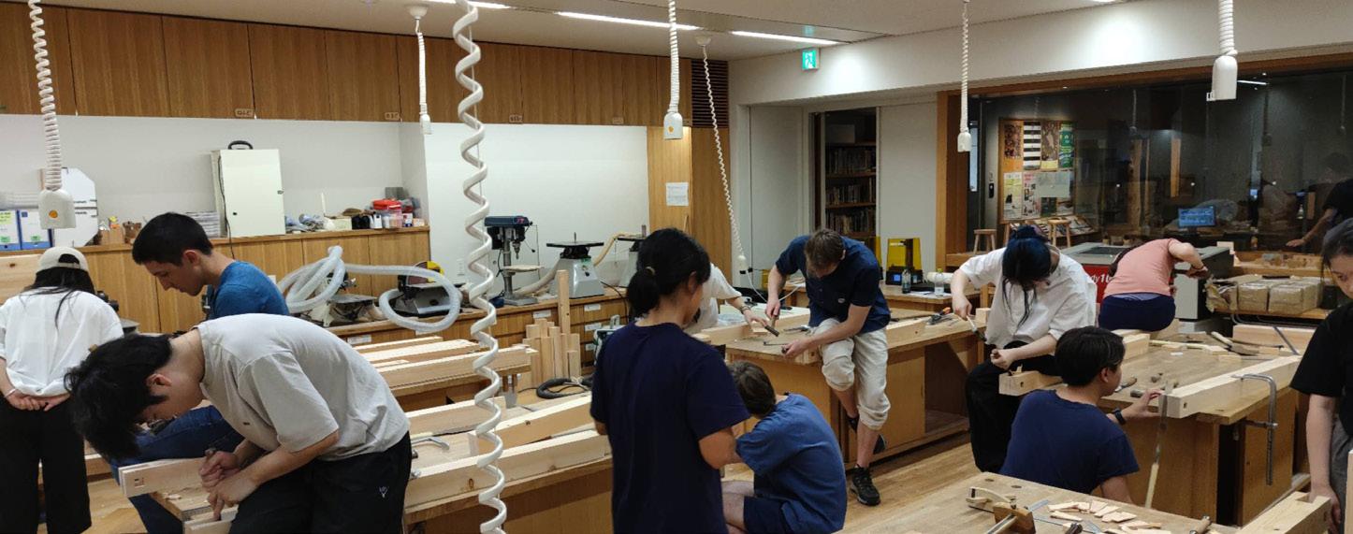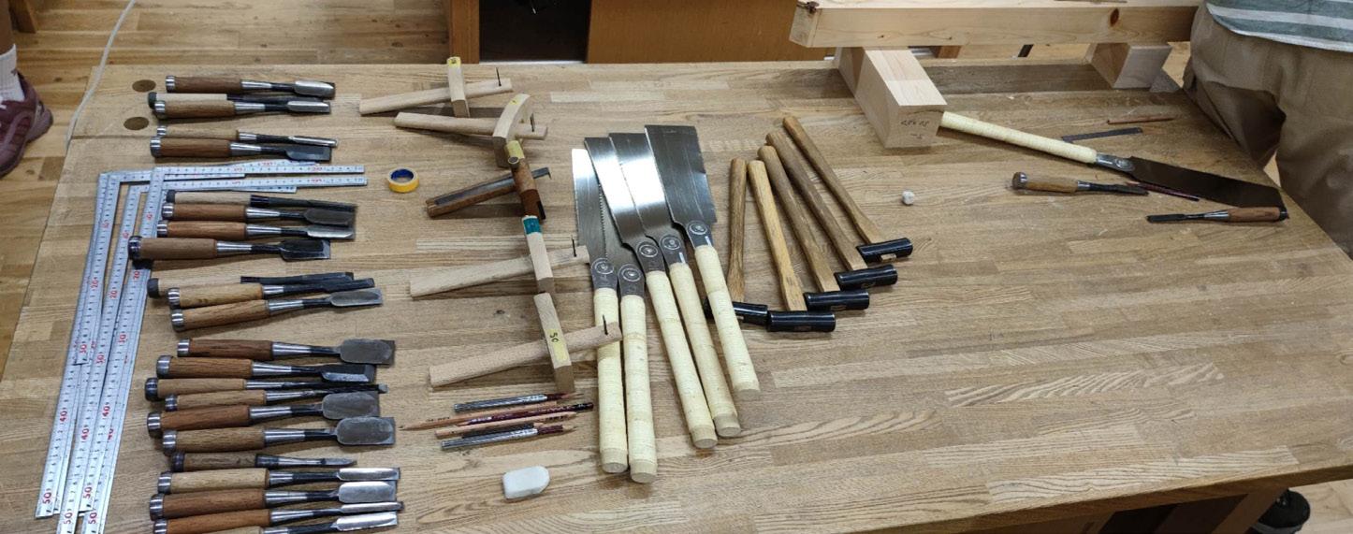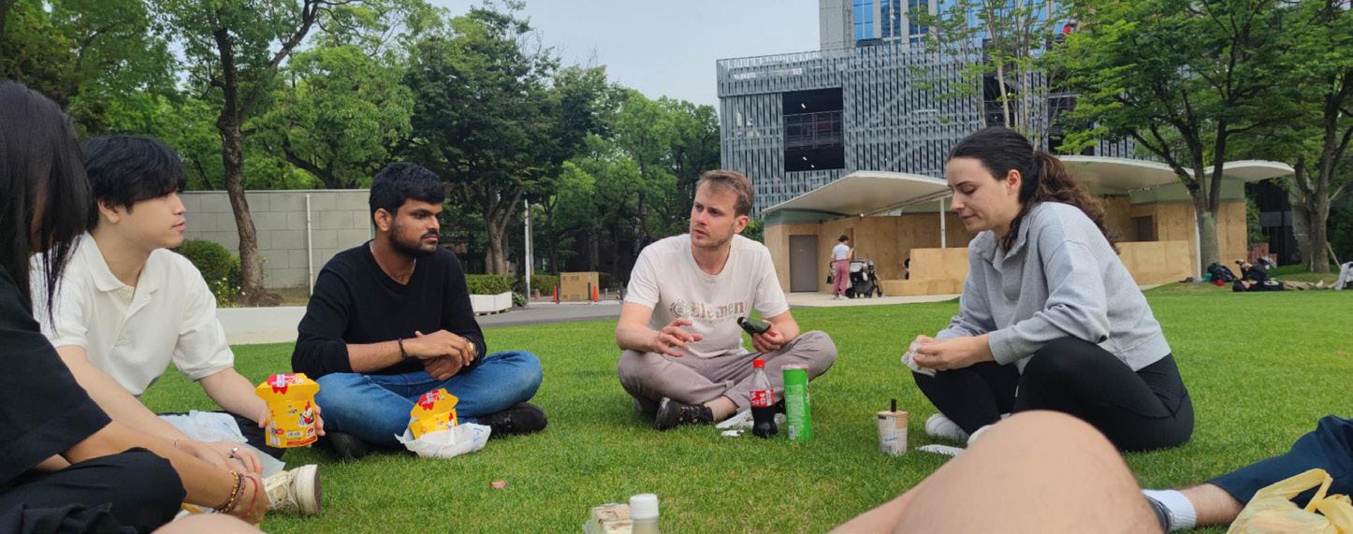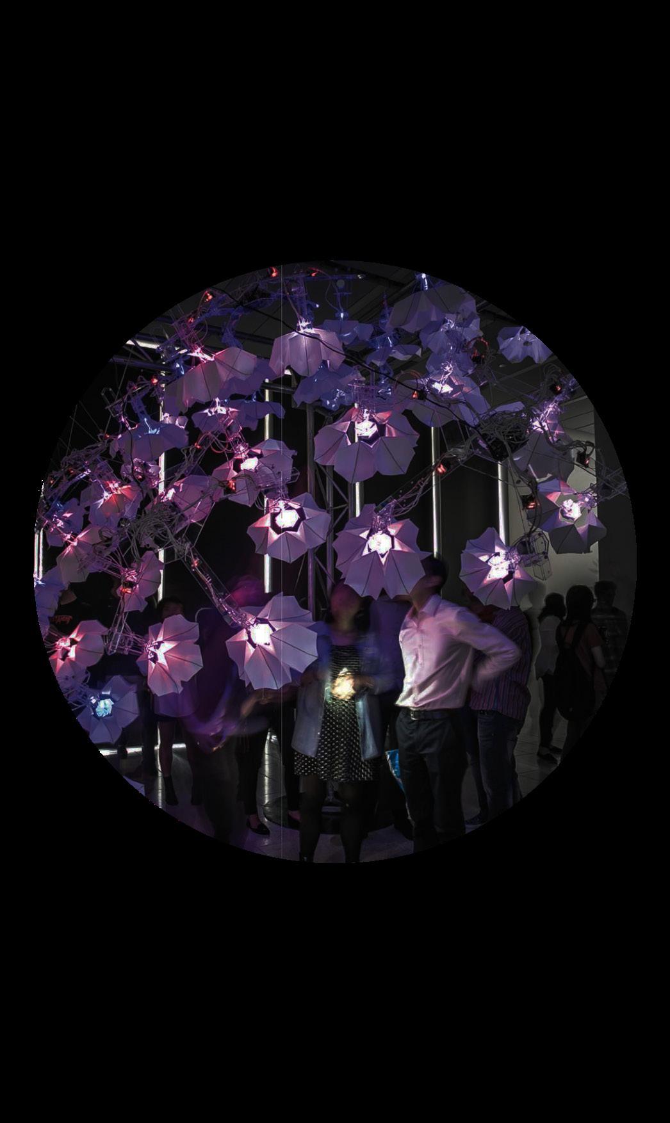
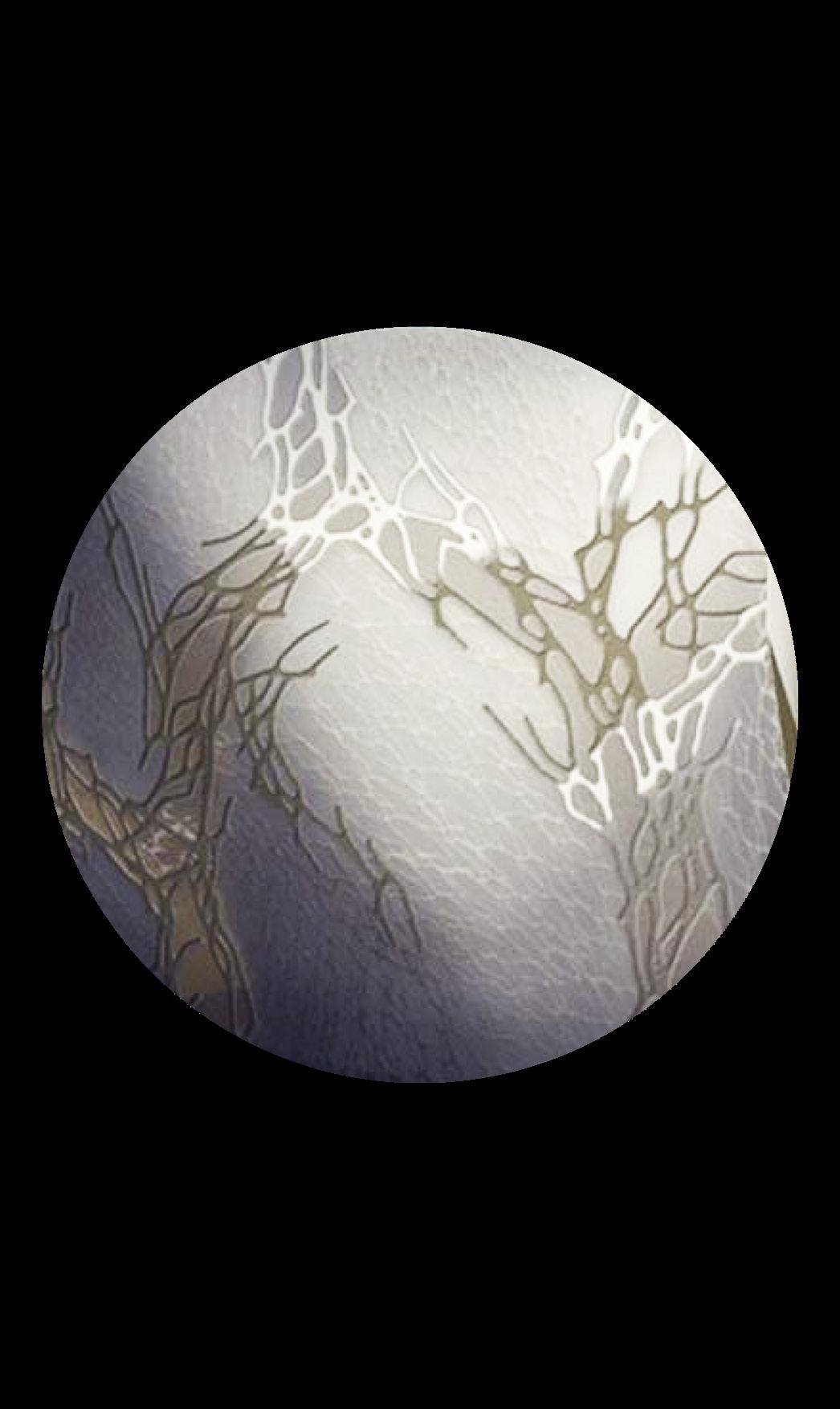

Xie Exhibition Projects
Alex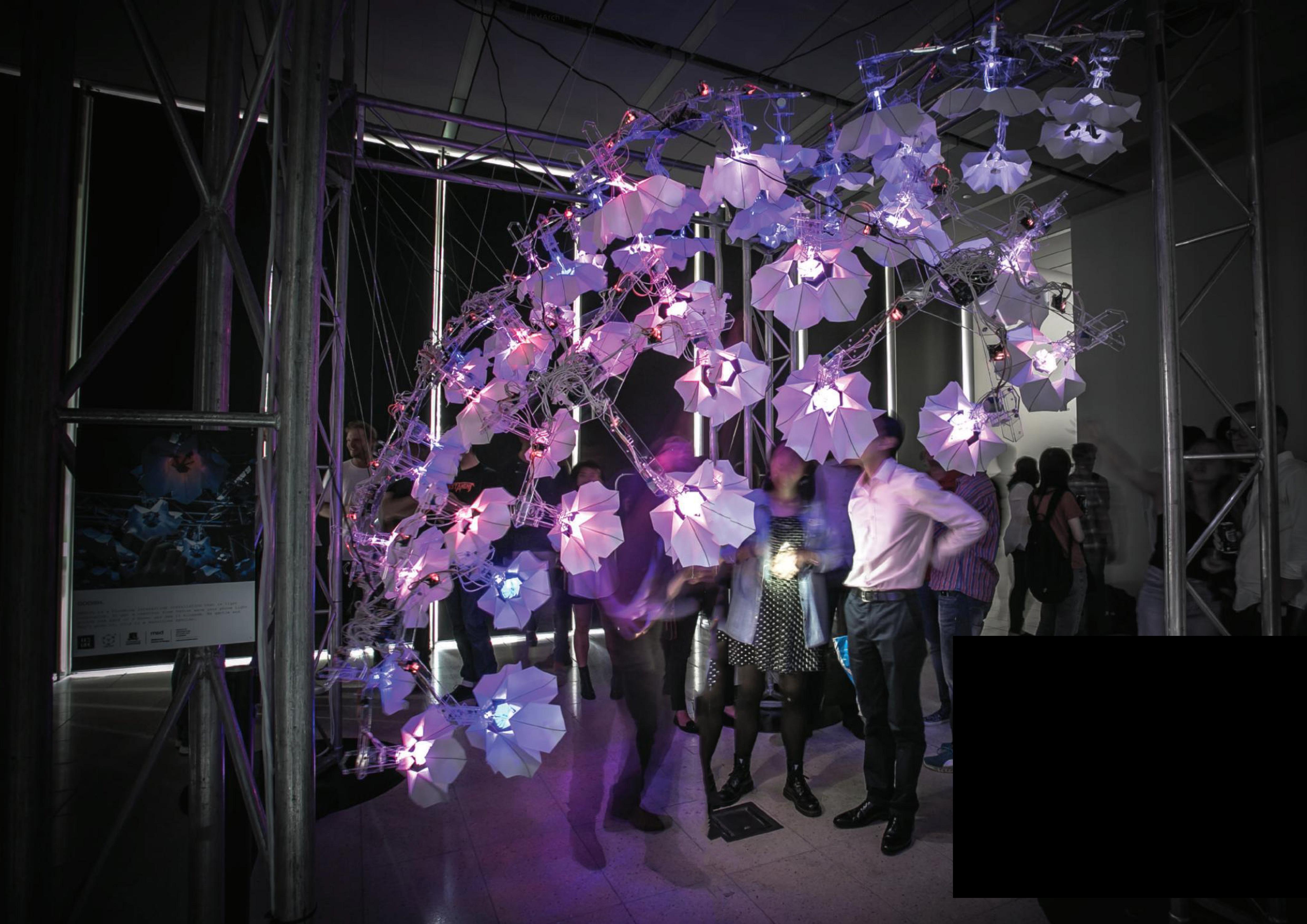
ODDISH
Tectonic Ground Project 2017 Melbourne Design Week, NGV Publication
Tectonic Ground is an exploration of digital design and fabrication techniques, data collection and 1:1 prototyping to deliver an interactive installation. This folly uses skills learned over a two week intensive to explore the design and construction process using today’s technology.
Oddish is a blooming interactive installation that is light responsive. To gel a reaction from Oddish wave your phone light across the face of a flower and see it blossom. Be gentle and don’t poke it, this is a sensitive species.
Done as a collaboration with Cube Zero and the elective subject Tectonic Grounds at The Melbourne School of Design.

Arrangement Iteration
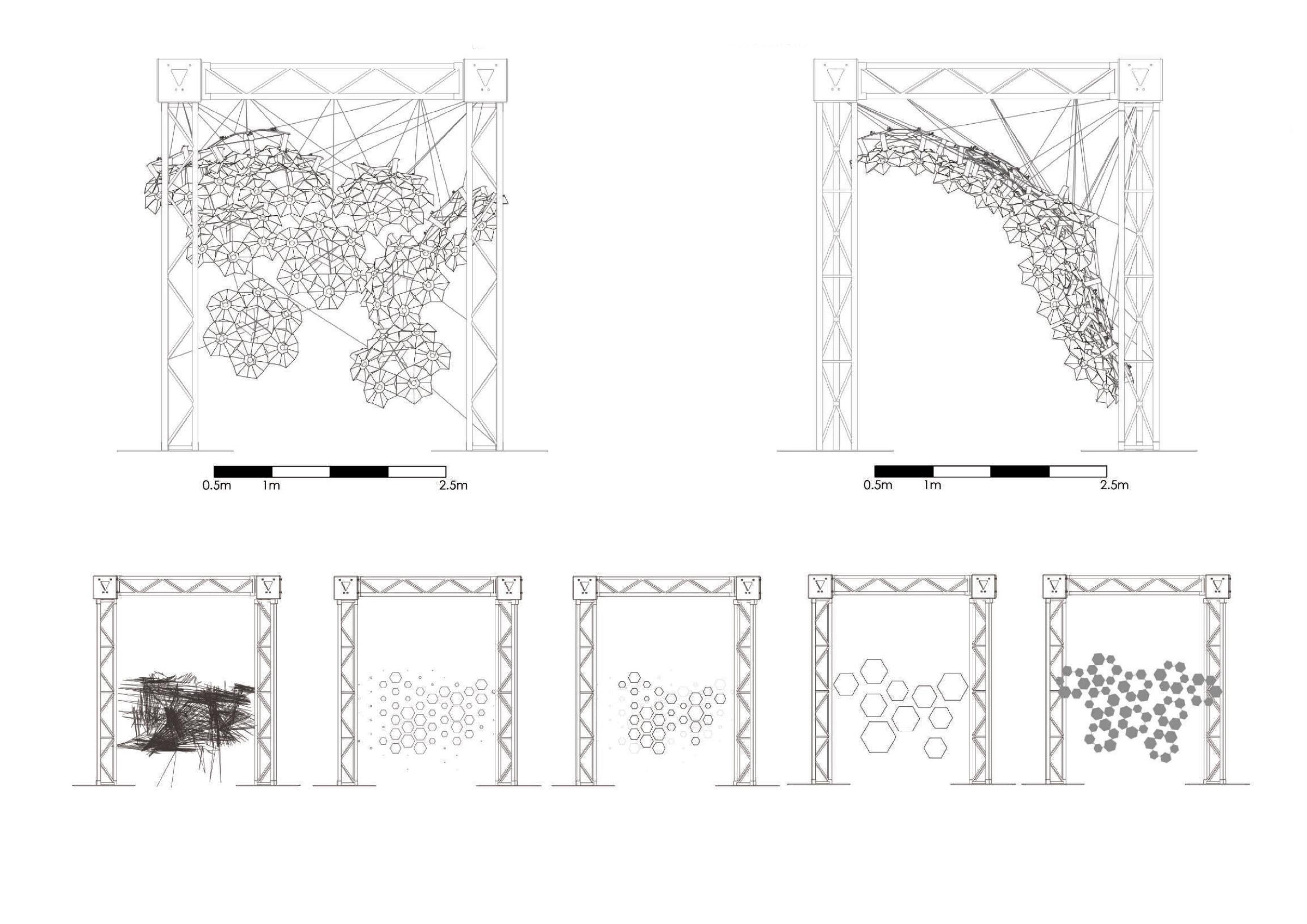 Eastern Eleveation
Southern Eleveation
Eastern Eleveation
Southern Eleveation
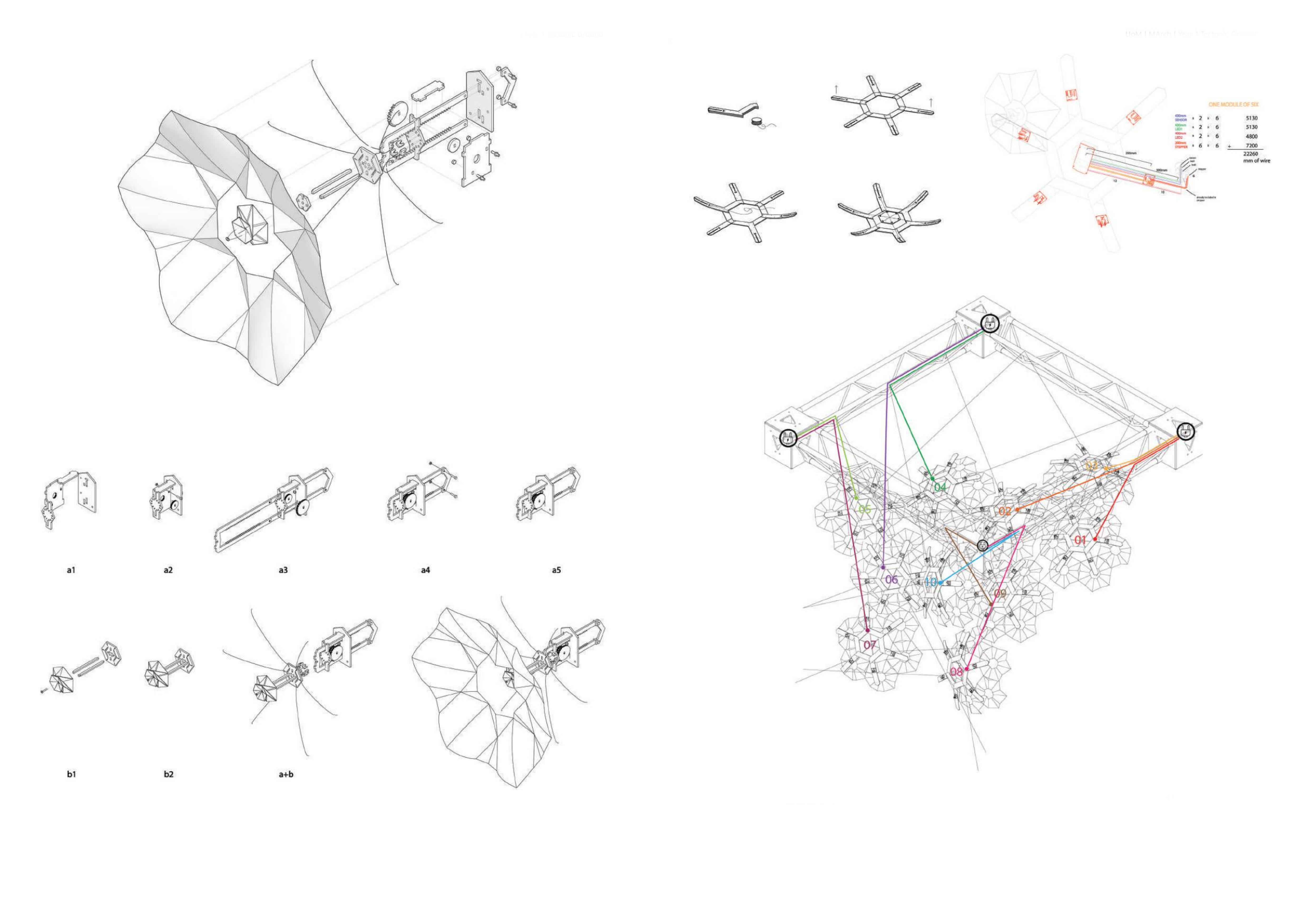
Kit And Parts-Mechanism
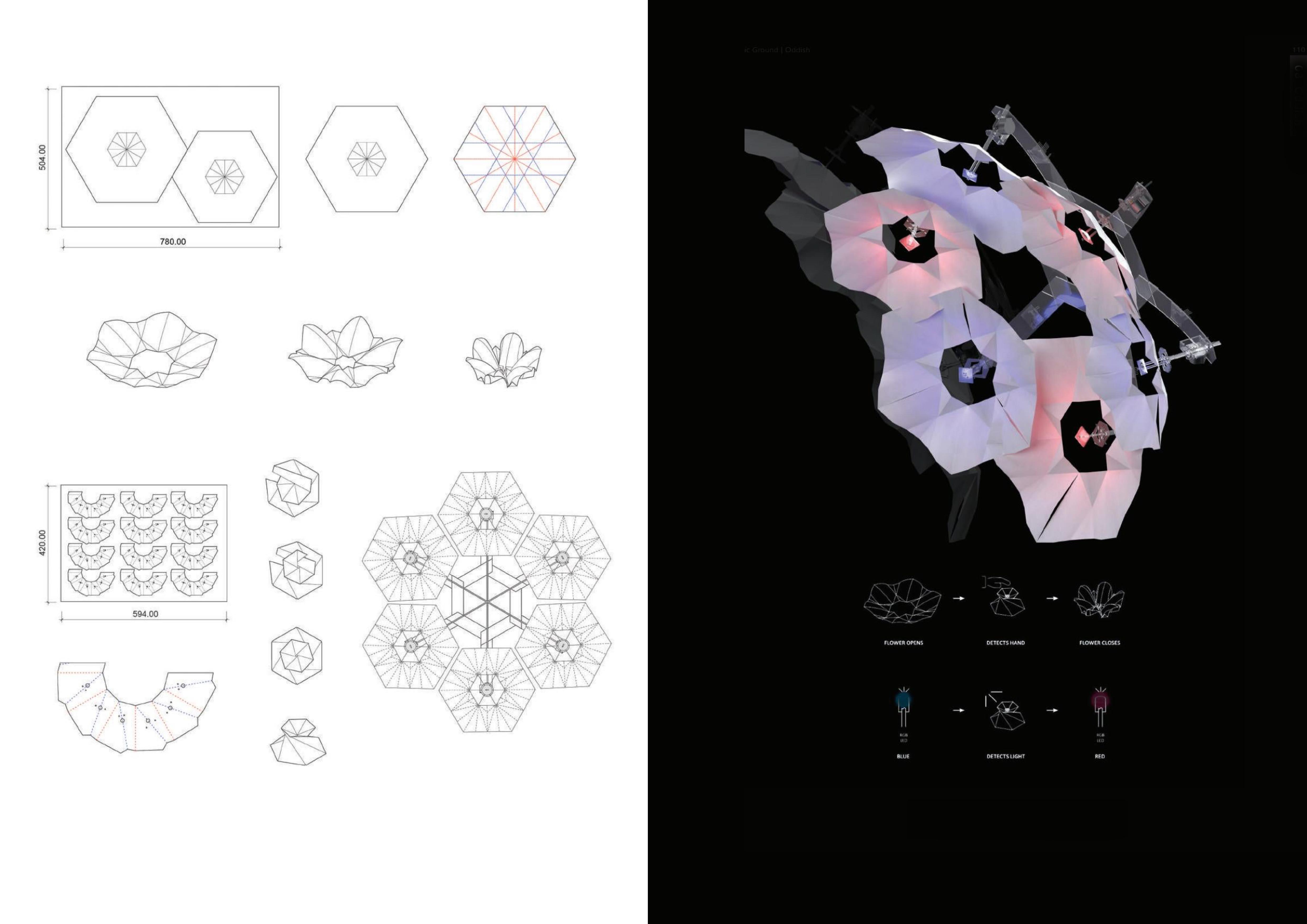
Kit And Parts-Blossoms Blossoms
Module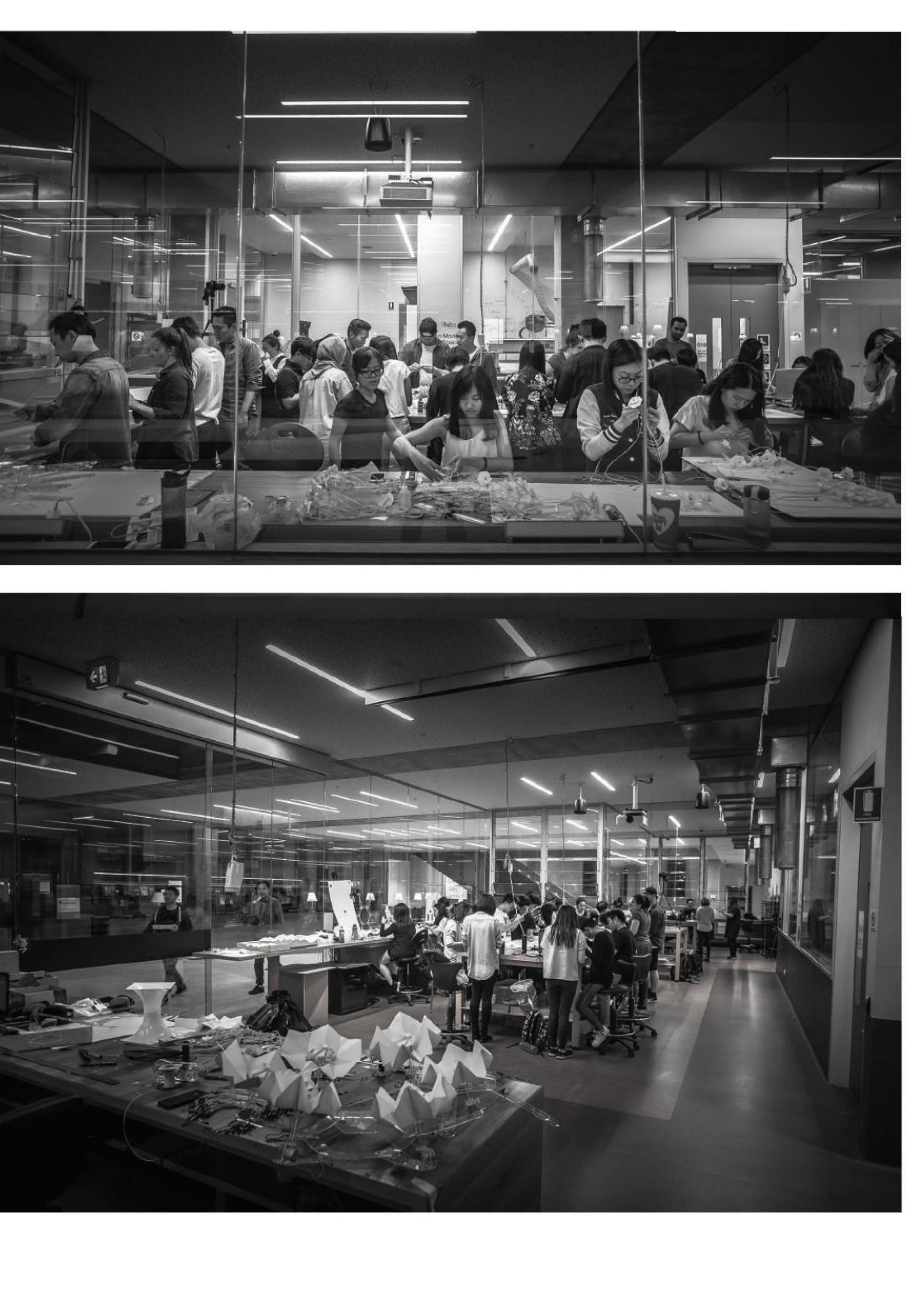

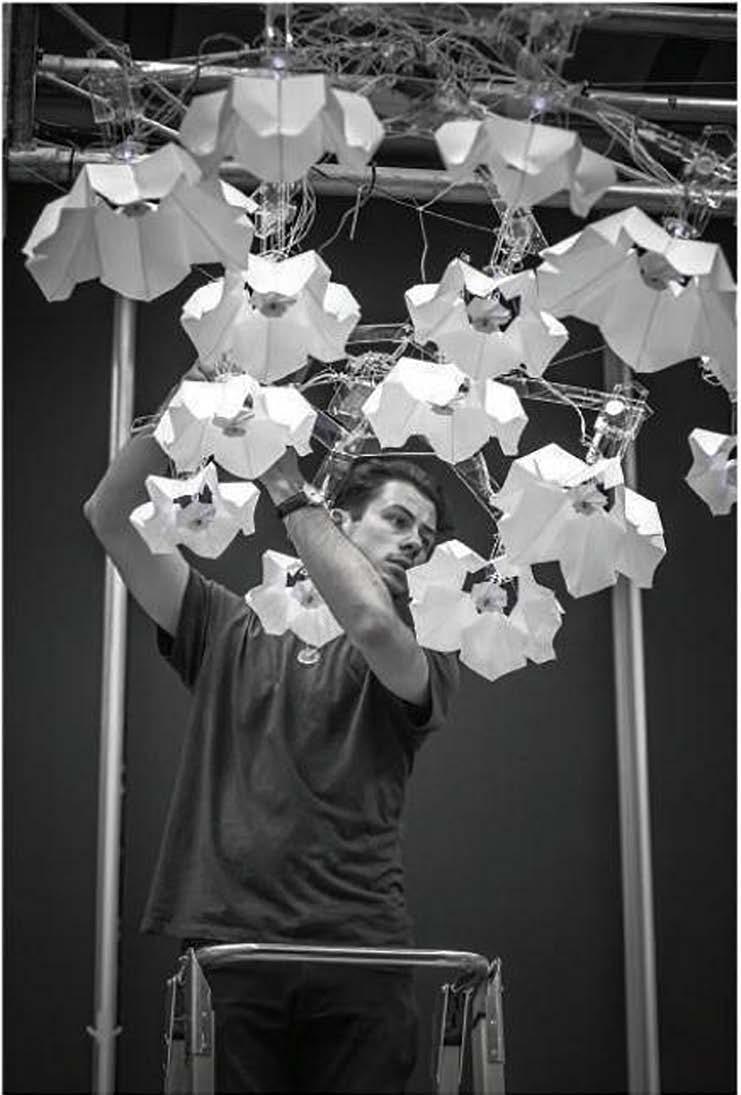
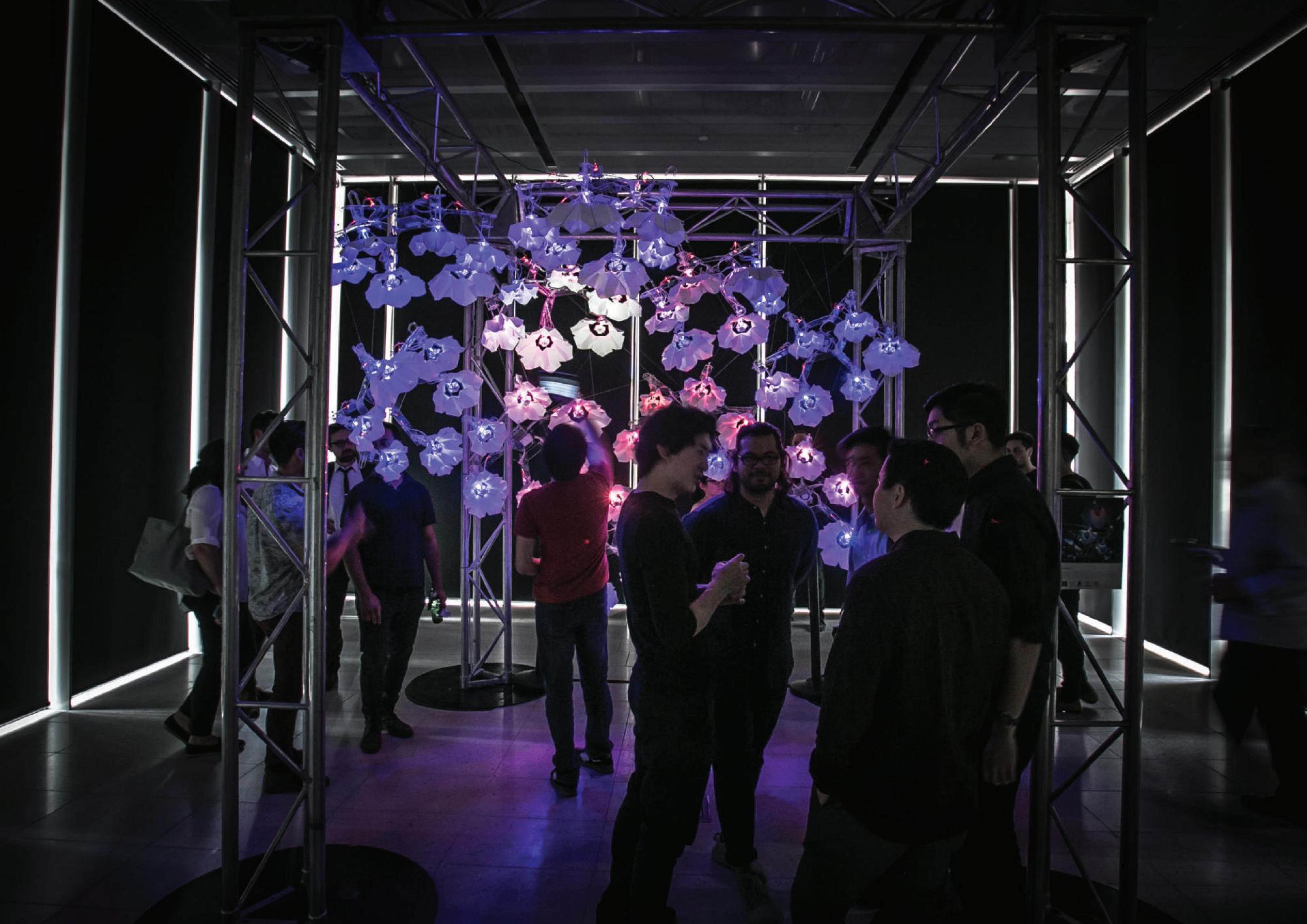

RMIT Meeting Pavilion
Tectonic Composite Research Project Project lead: Roland Snooks , Marc Gibson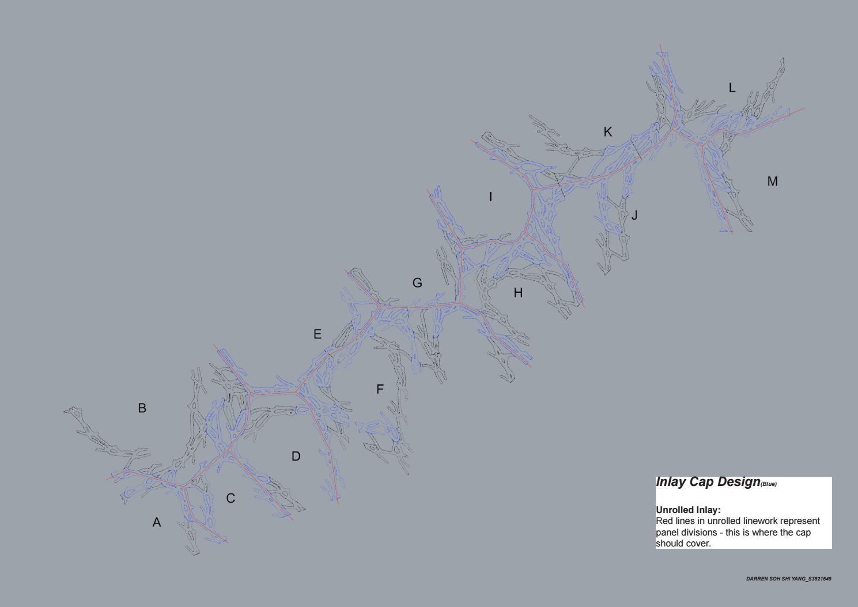
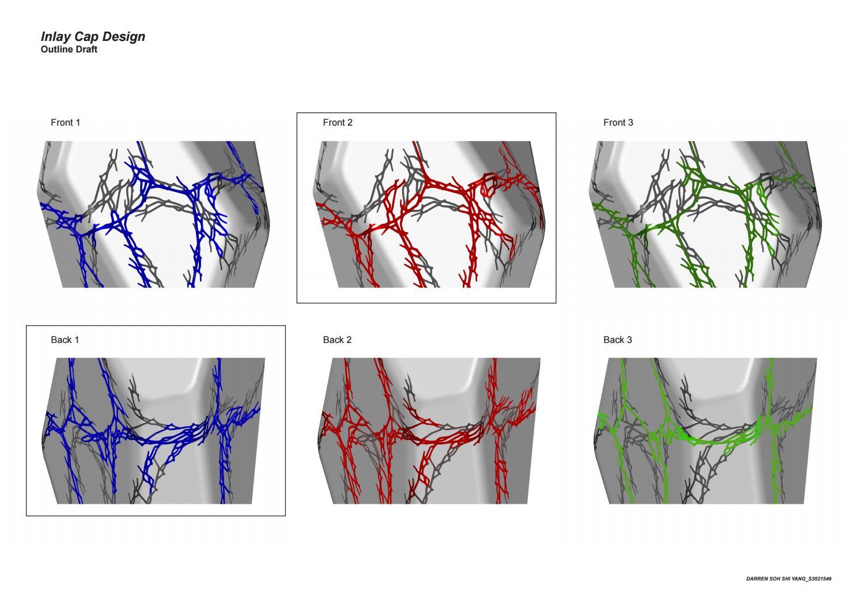
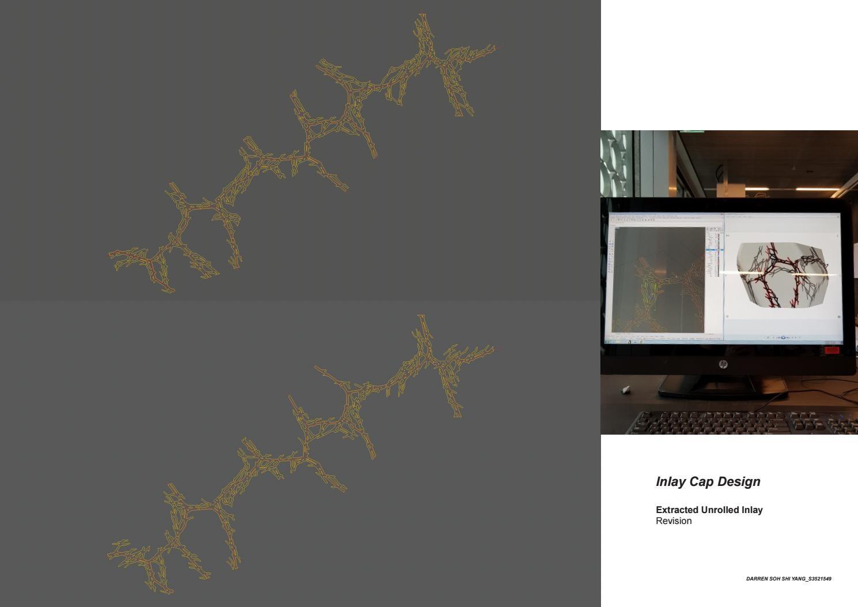
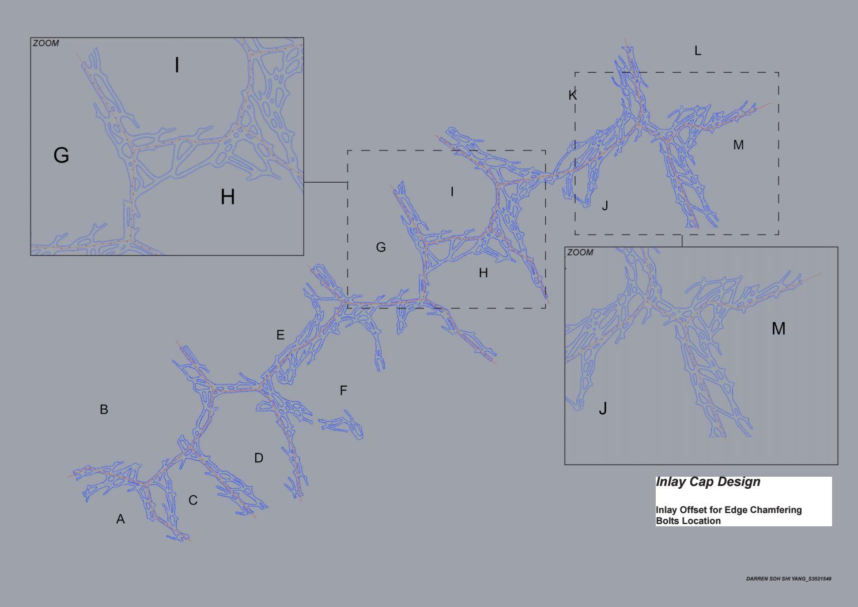
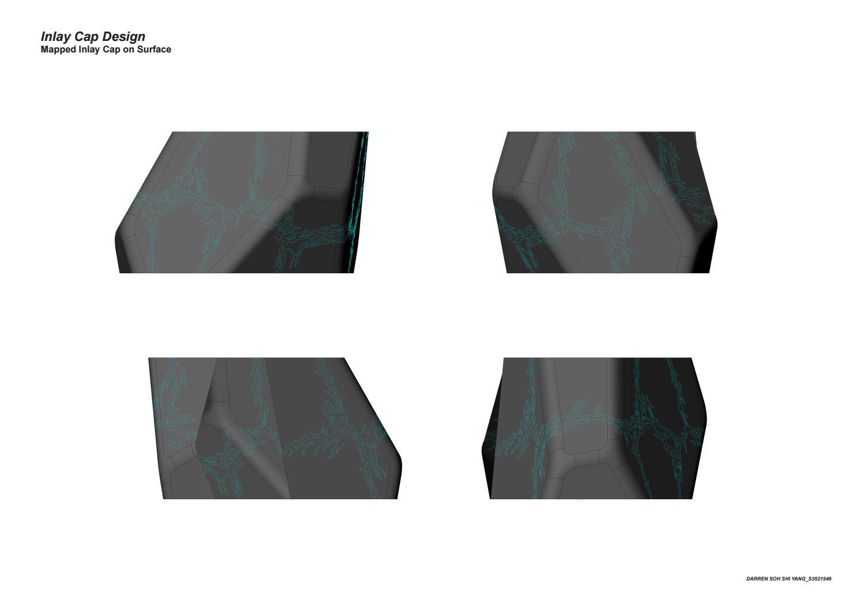

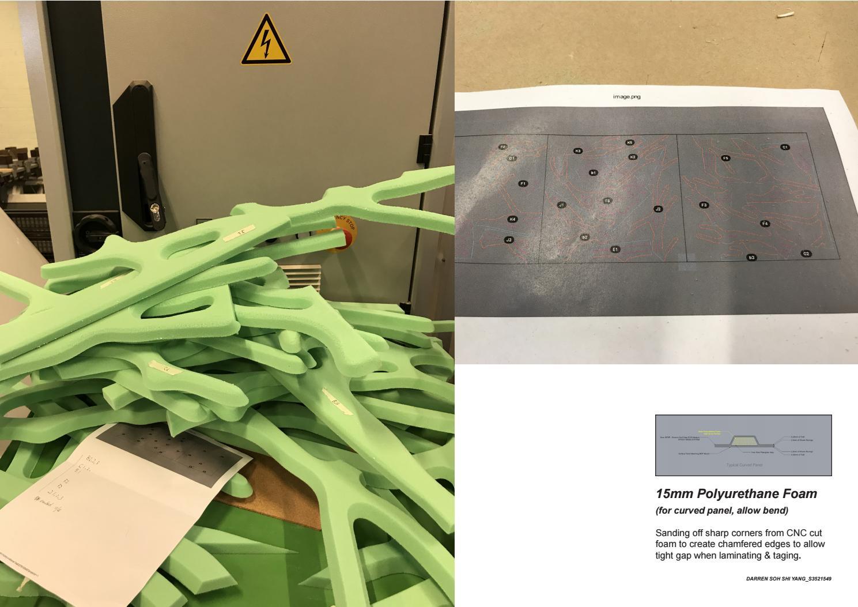
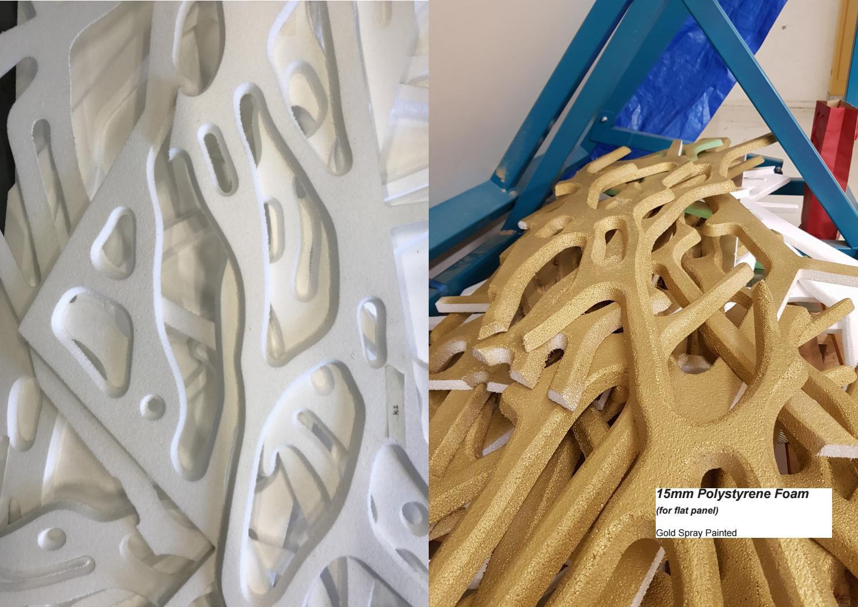
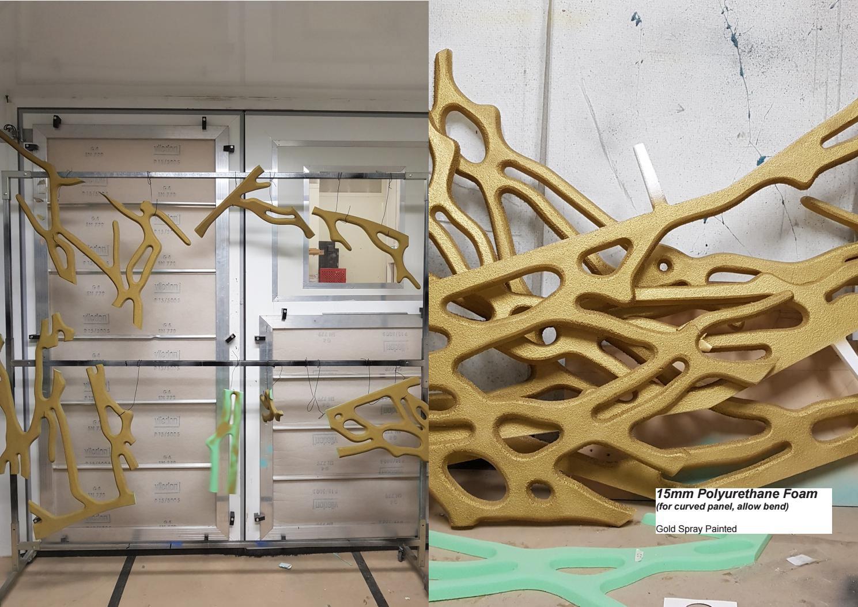
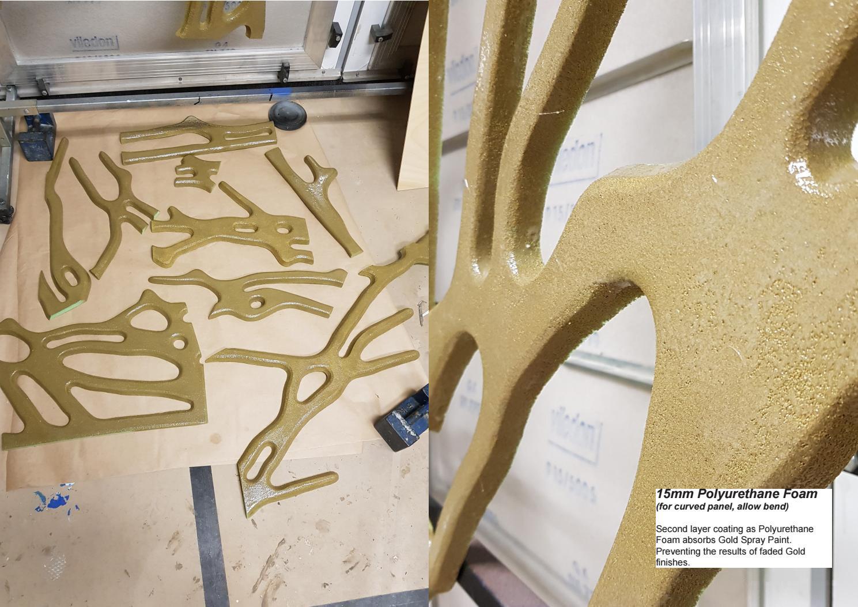
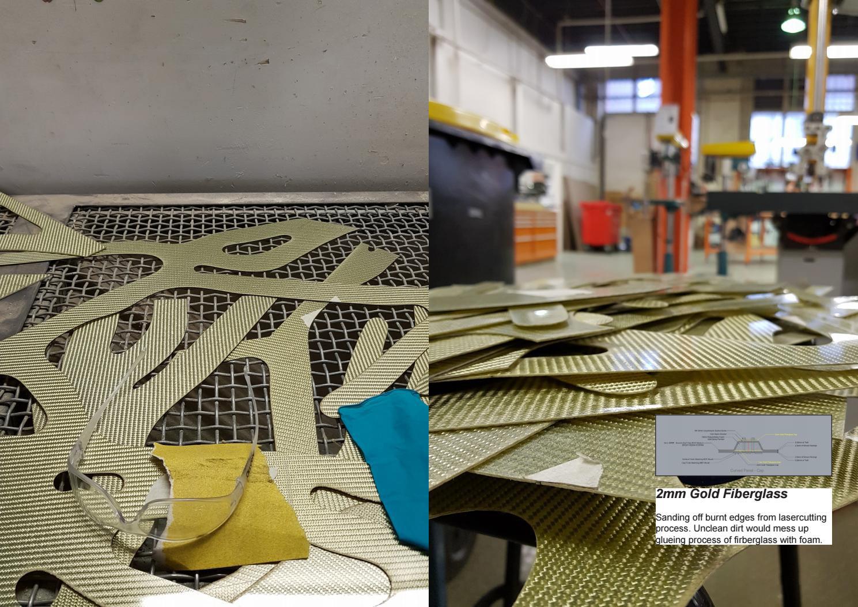
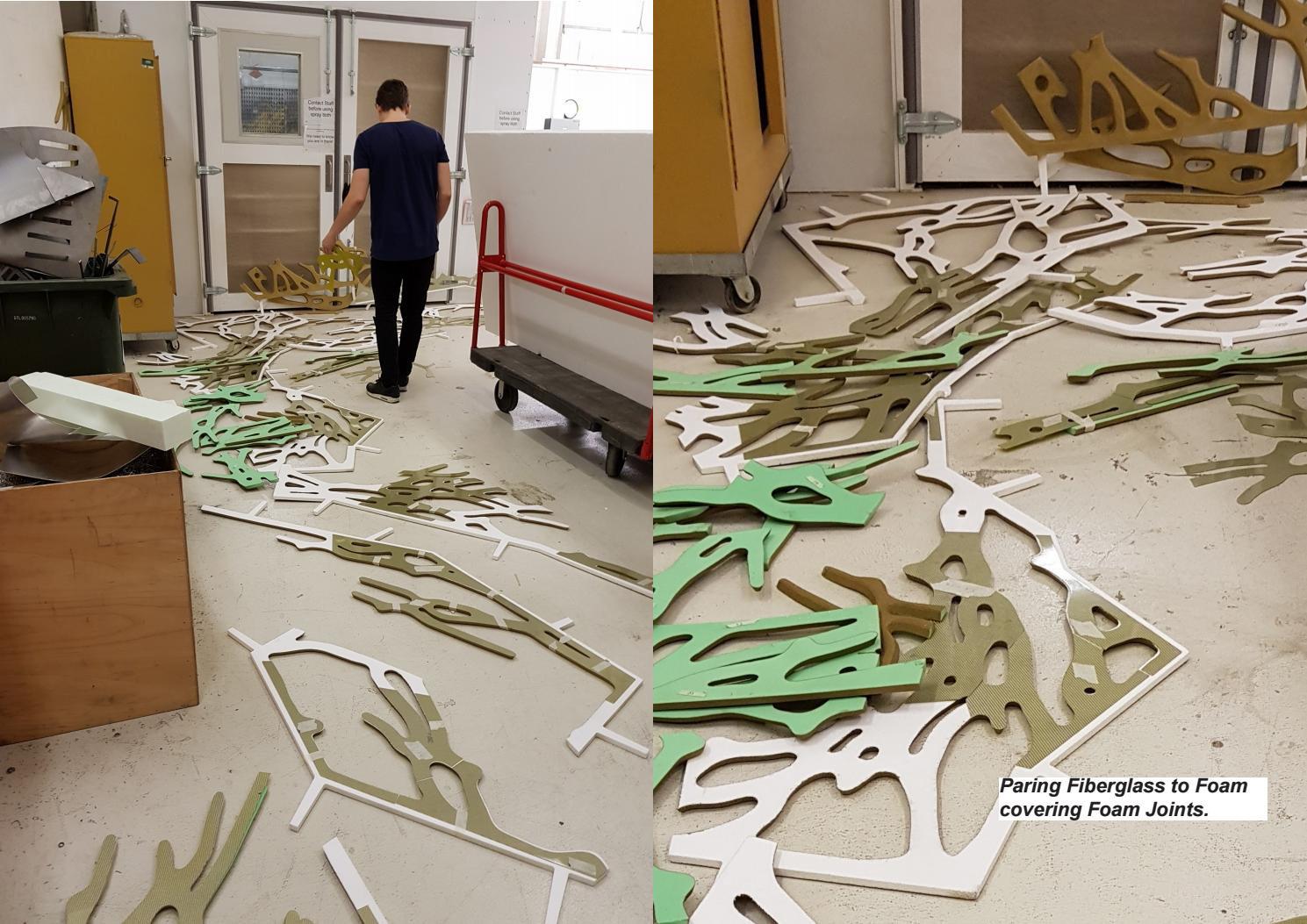
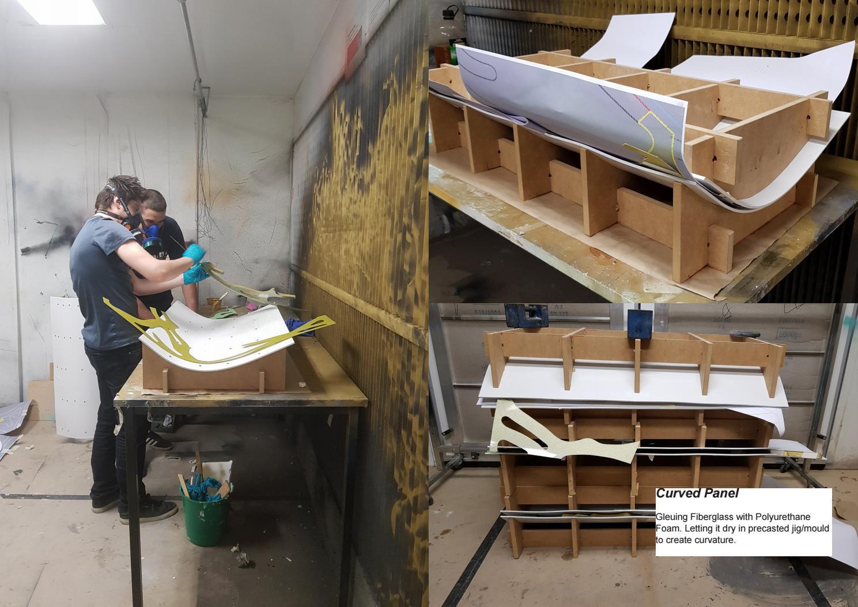
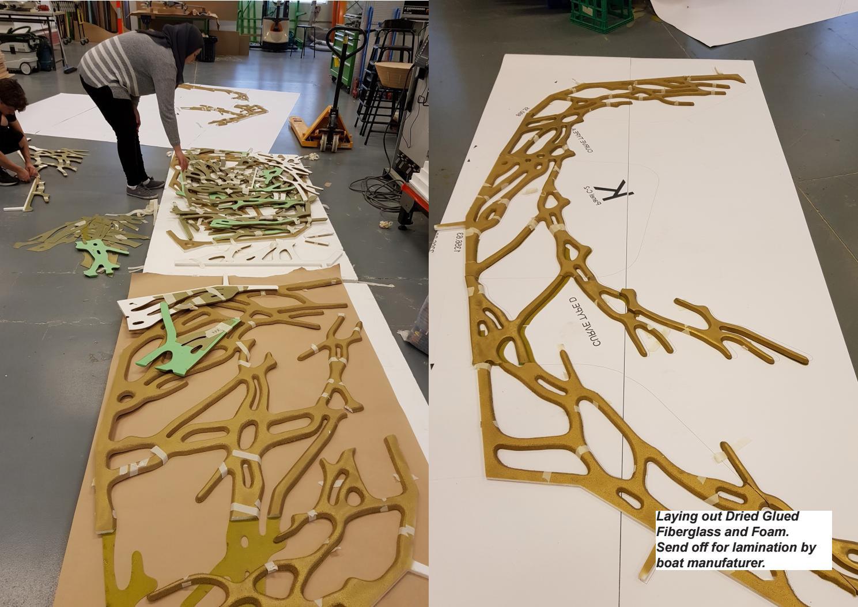
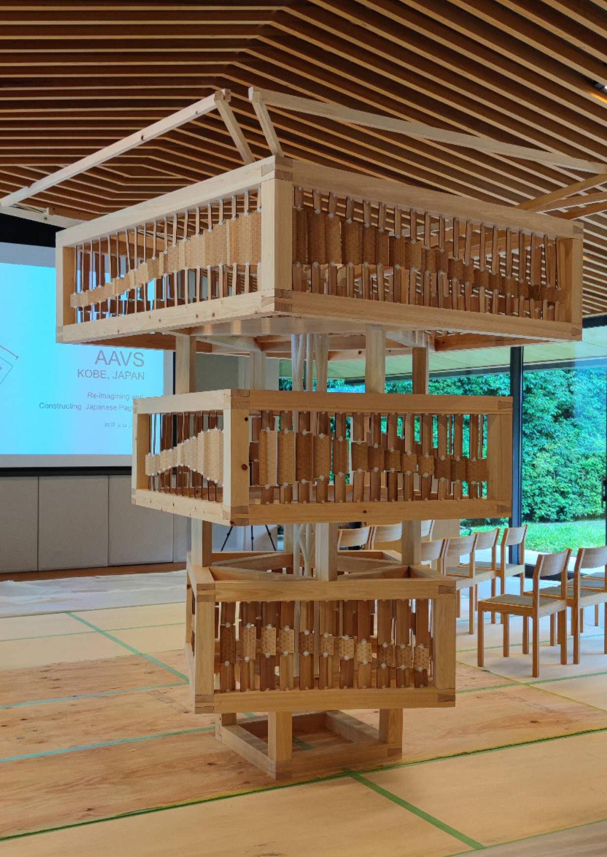
Re-imagining and Constructing Japanese Pagoda
AAVS
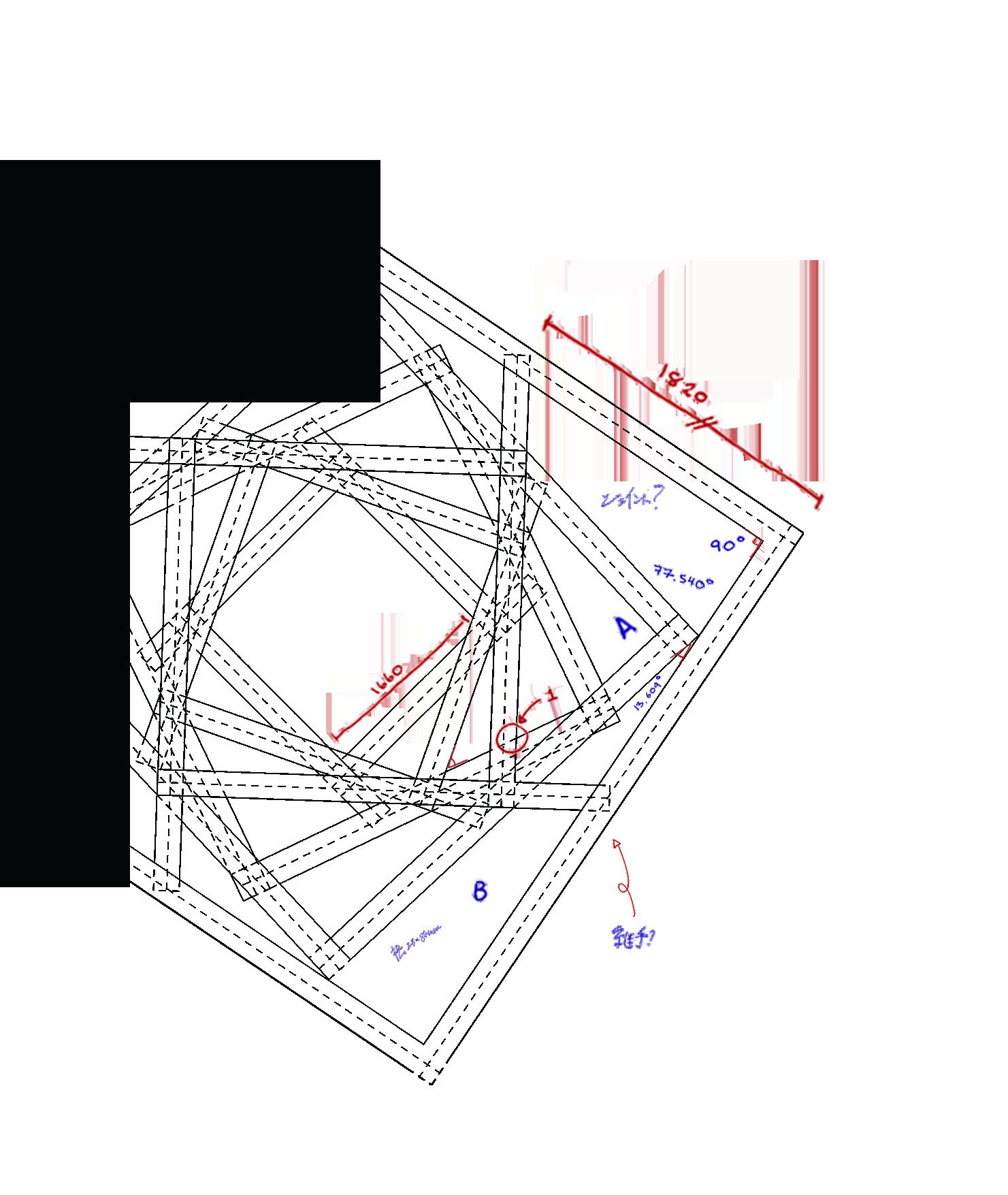
Research
2023
Visiting School Project Takenaka Museum, Kobe, JapanSection
During Phase 1 of the design process students were split into groups of 6 to develop a concept for a Pagoda. Each group developed sketches, alongside utilising Grasshopper and Karamba to test their models. To determine concept of the Pagoda, each group presented their idea and final form were decided through a voting process. Following design phase 1, students developed concept sketches based on their experience and takeways from the recent field trips and site visits.
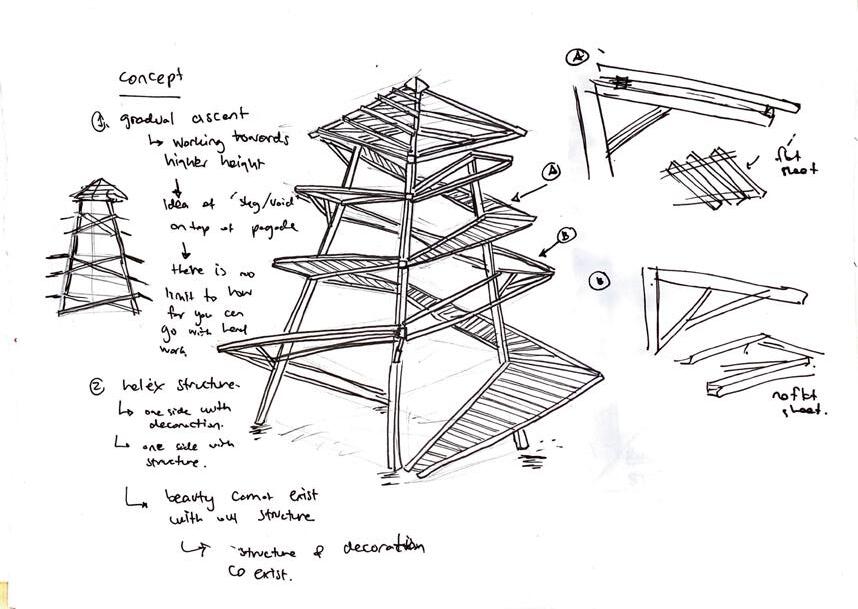
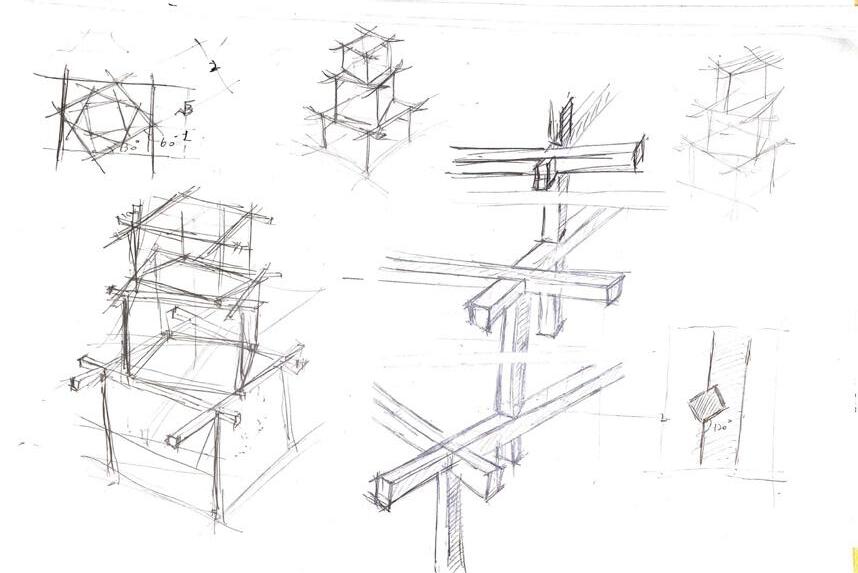
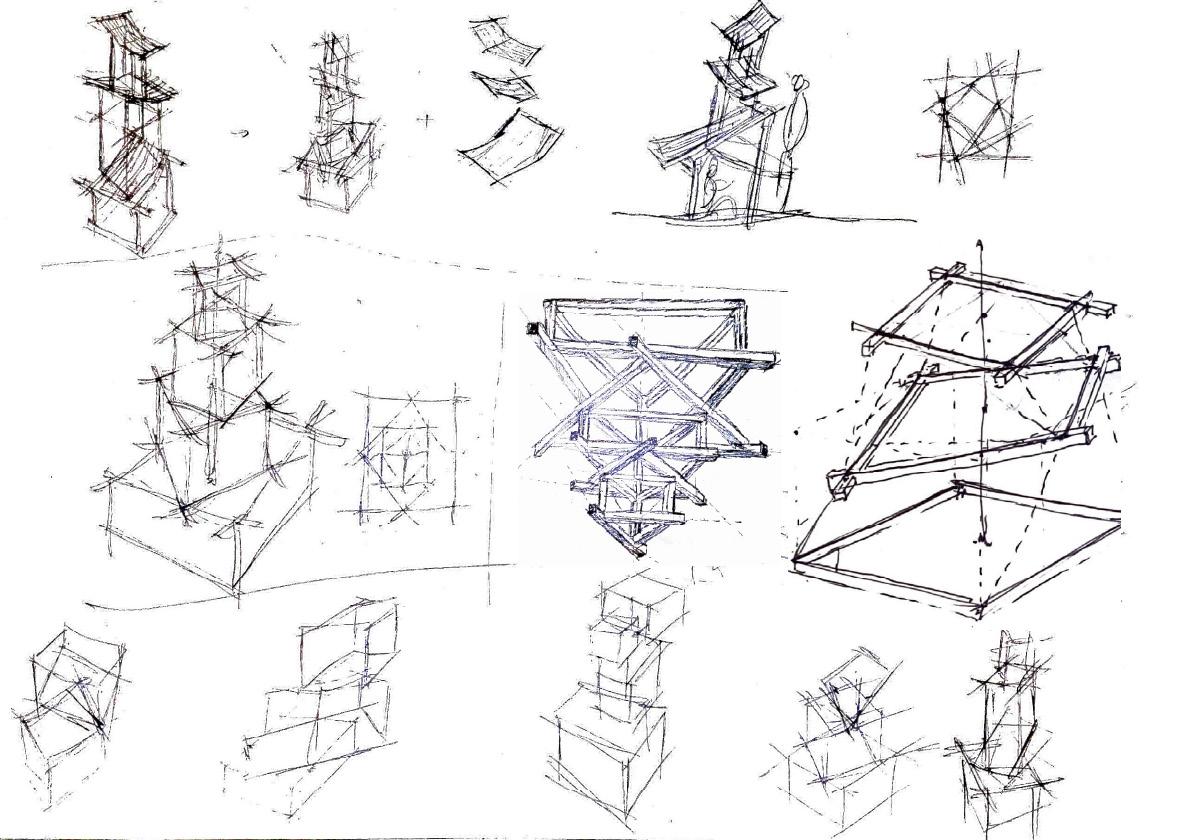
The sketches shown above was a result of an iterative process which involved discussions among the participants and tutors. Initially, each student presented a unique approach to the design of the Pagoda, leading to a subsequent discussion where the first concept sketches were selected. Building upon these chosen sketches, students further developed their ideas by incorporating key elements from the initial concepts. Following the final chosen concept sketches (03) to bring the concept sketch into actuality, was a laborious process of form building achieved through Rhino, Grasshopper parametric modelling. This resulted in a a series of grasshopper models which all incorporated the rotating tiered structure rationale. Utilising the grasshopper model, Karamba and GSA was utlised to develop the Finite element analysis (FEA) to test and resolve structural performance of the Pagoda.
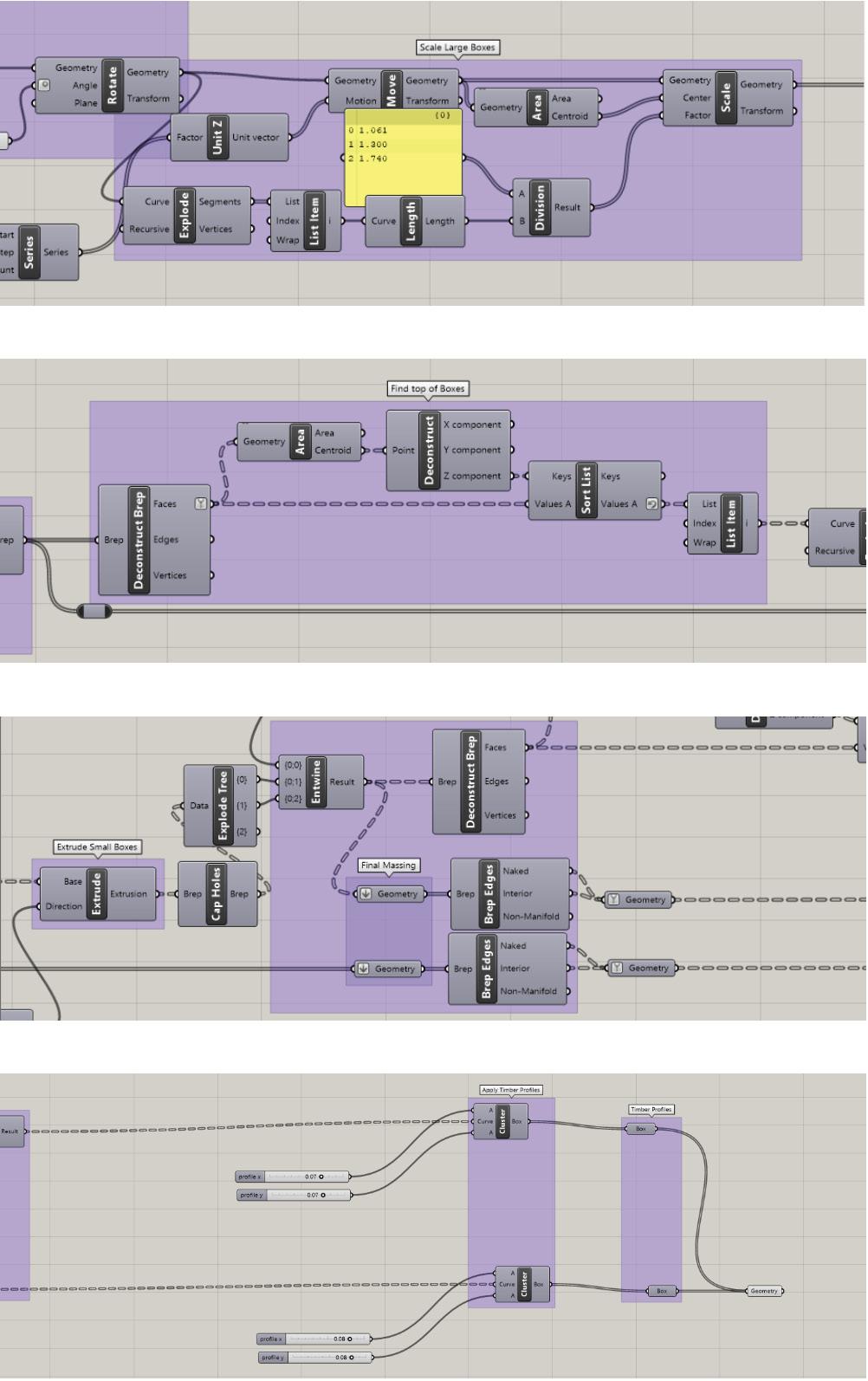
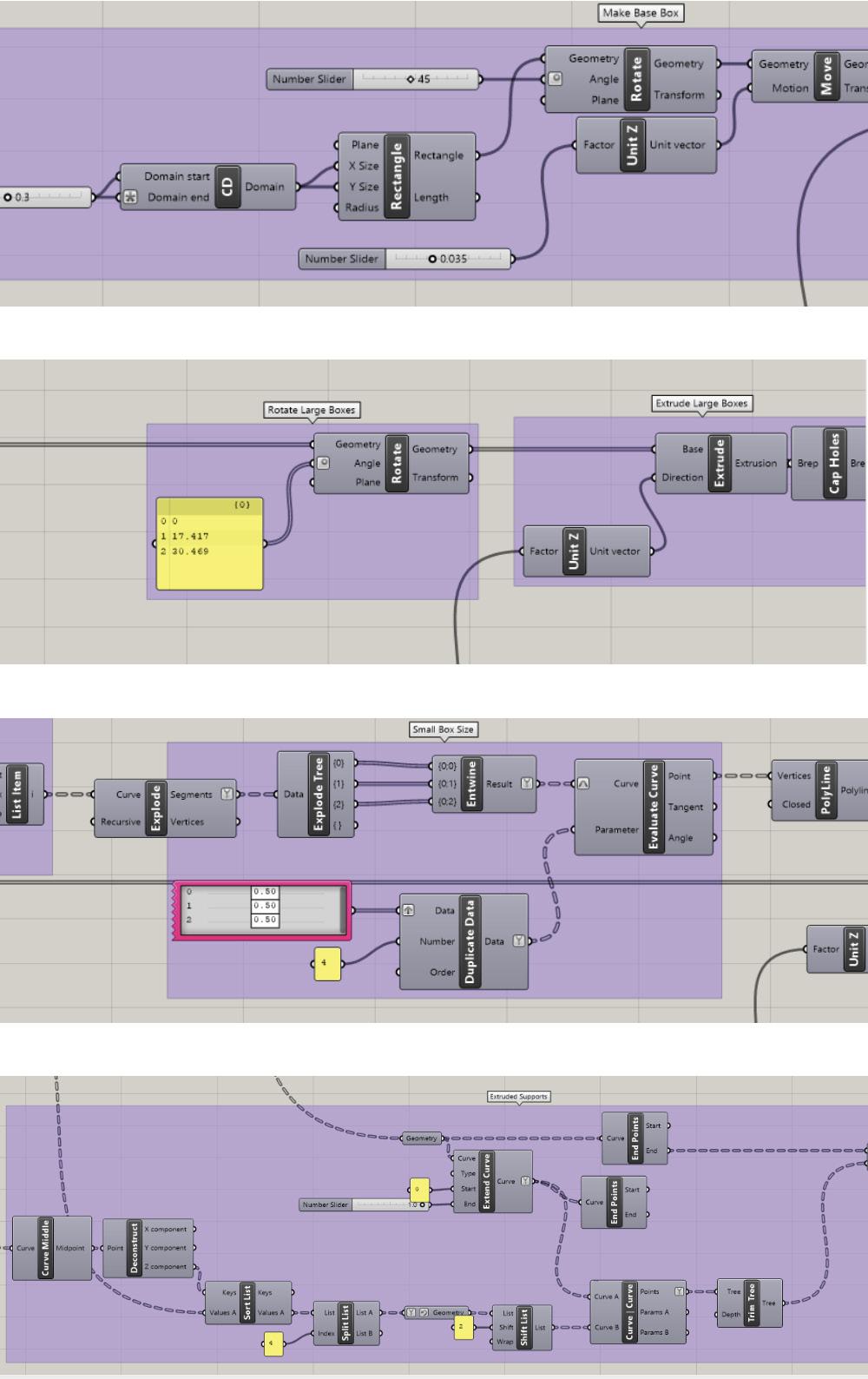
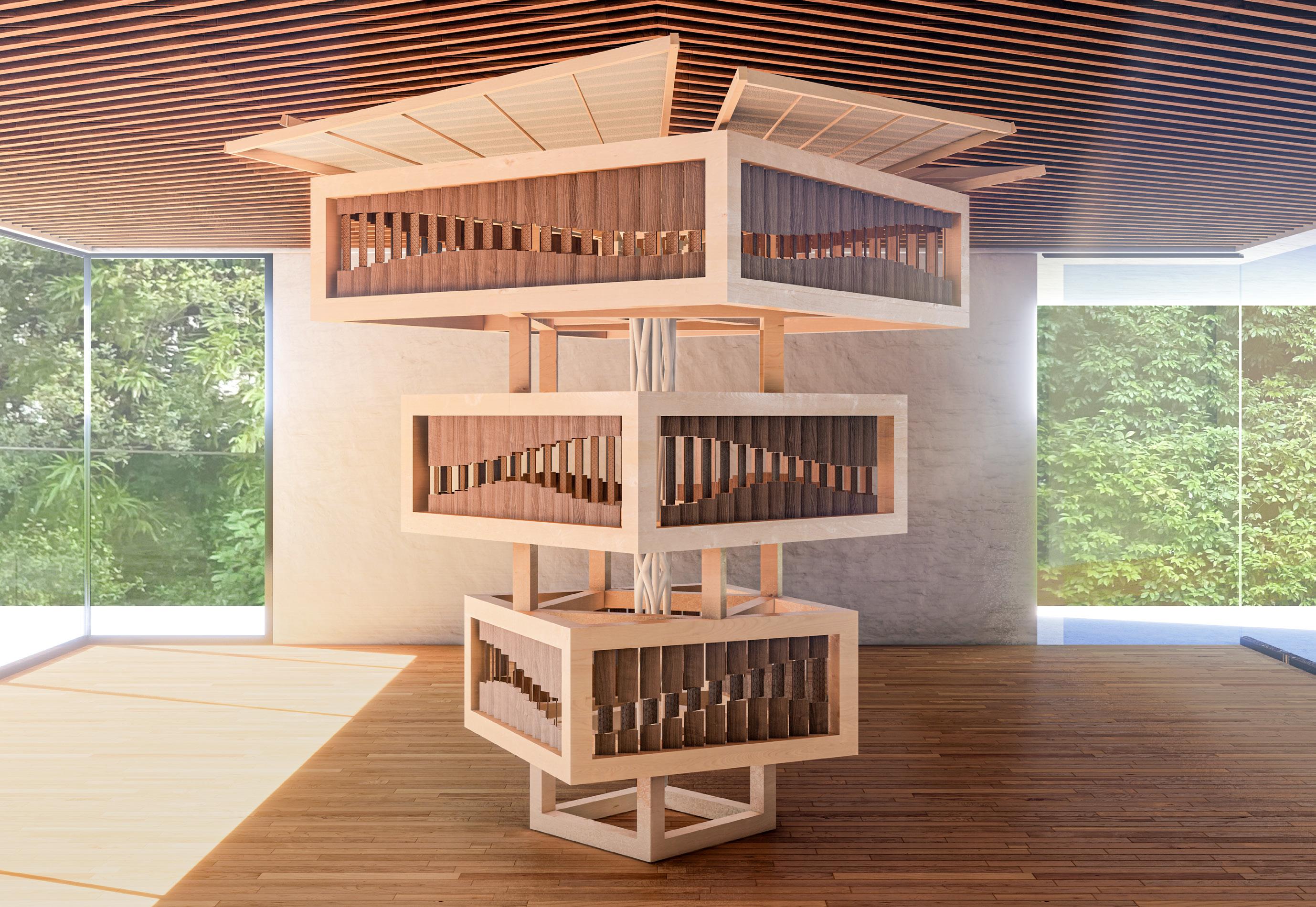
The Pagoda
In an effort to bring together traditional Japanese carpentry and advanced parametric technology, the AAVS Kobe workshop aims to reimagine the pagoda as a fusion of both the old and new.
Our site, the Takenaka Carpentry Tools Museum, further reflects this polarity of ideas as it sits on the border between Kobe’s natural landscape and the urban fabric of the city - another tie to the past and present.
The form of our pagoda takes on the tiered structure of its predecessor, but is rotated and inverted vertically to open itself up to the viewer. Each square module’s facade has a series of layered, pivoting panels adorned with different traditional Japanese Hinoki patterns to encourage people to view the structure up close. Its slight rotation allows one to catch a glimpse of the abstract, 3D-printed “shimbashira” column but not see it fully. From this position, the wave-like pattern seen the facade can be linked to the organic, skeletal structure inside.
The square modules itself also continue the theme of rotation as they draw the audience eye up towards the lightweight Shoji roof structure that divides the pagoda from the ceiling. The fanning Shoji panels appear to hover above the structure along with the “shimbashira” to contrast the dense, overall geometric form and references back to the column’s original design intent.
Under the guidance of Abo-san participants were introduced to Traditional Japanese Carpentry where they developed skills in cutting and carving the wood. Abo-san's expertise in carpentry proved invaluable to the students as they gained an understanding of the various tools and joinery techniques used in the project. As the students developed and honed their carpentry skills, they actively participated in crafting the structural members of the pagoda under Abo-san's guidance.
