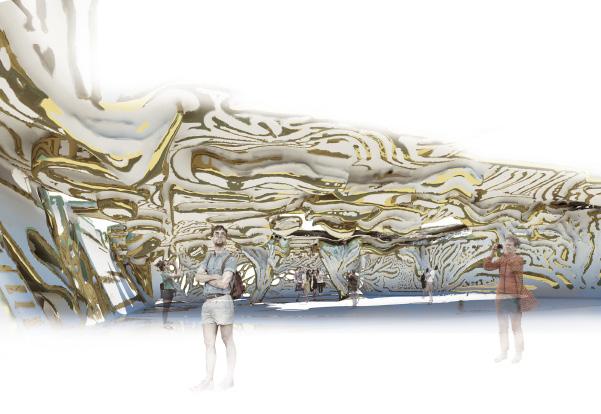
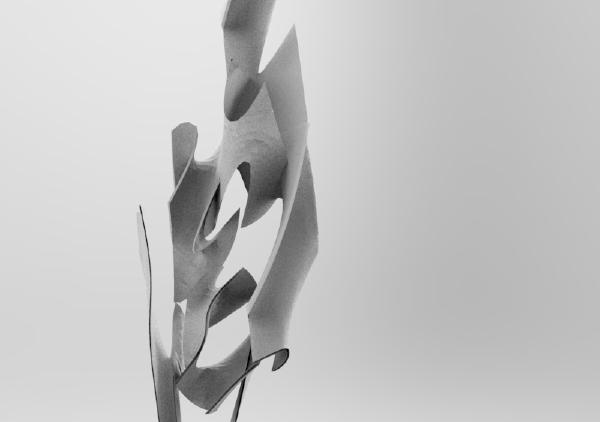

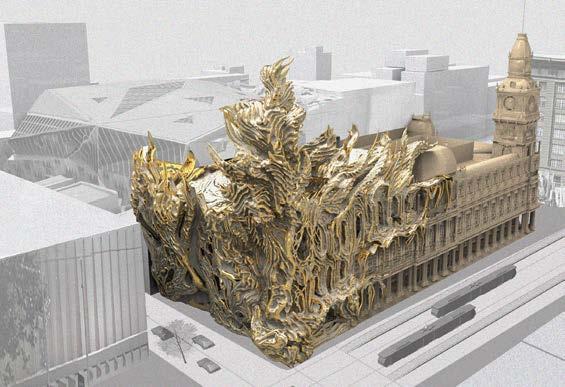
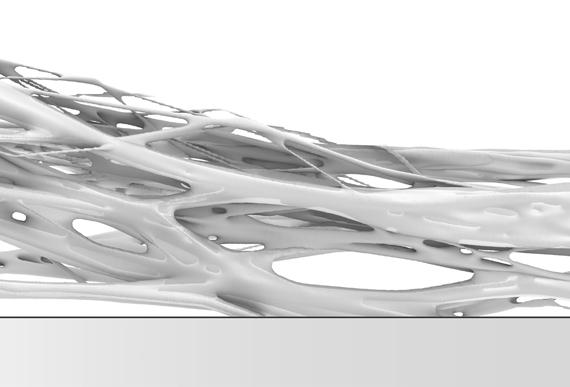
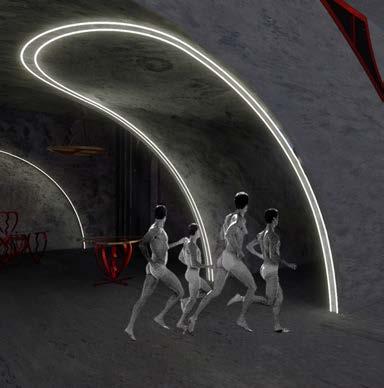
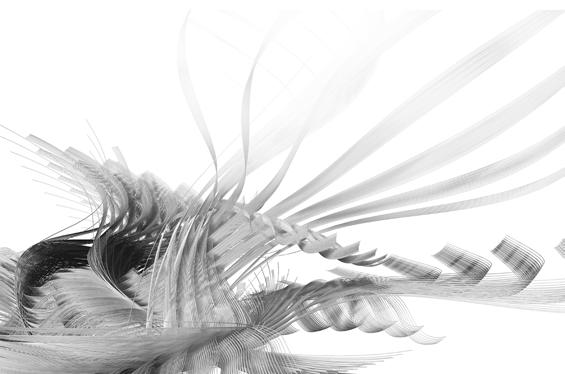
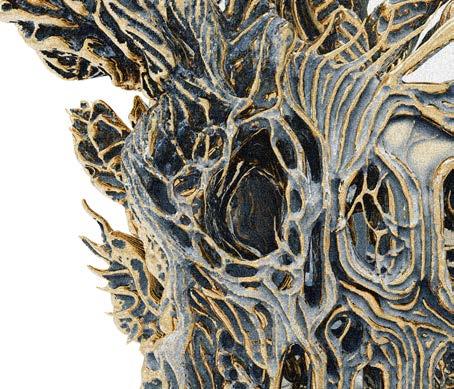
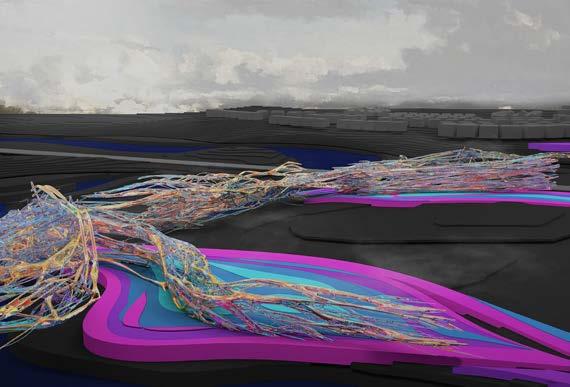
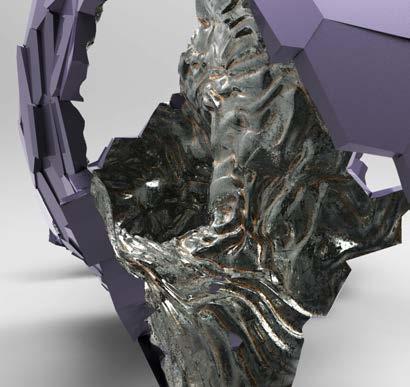

Alex Xie
Parametric and 3D
Projects
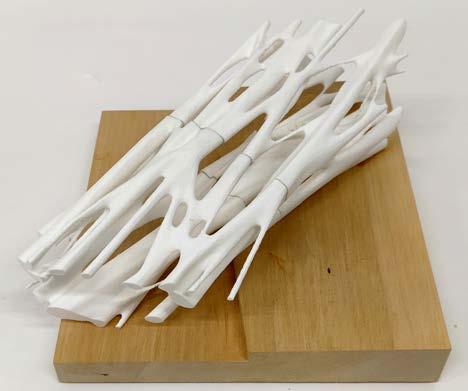
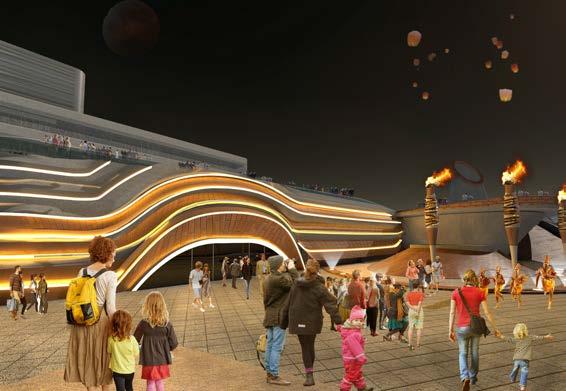
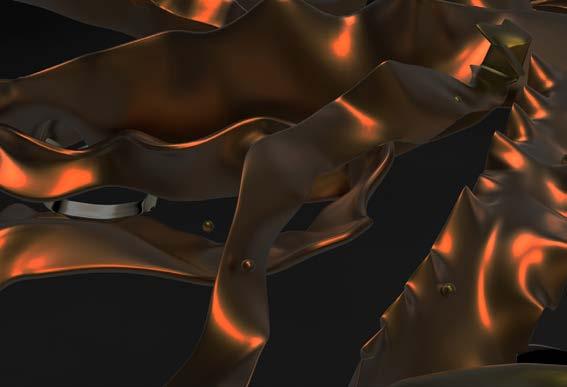


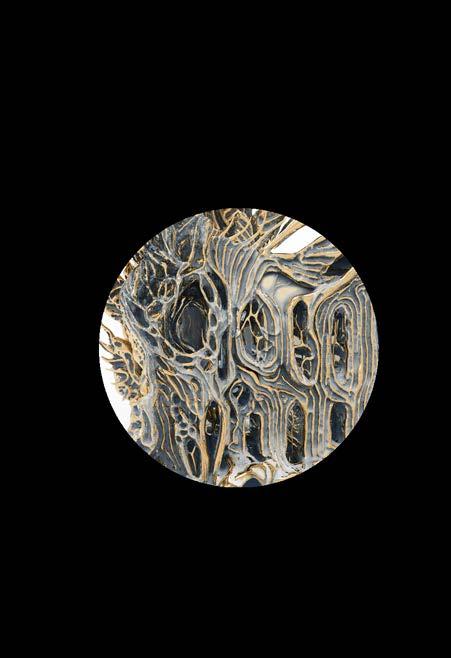
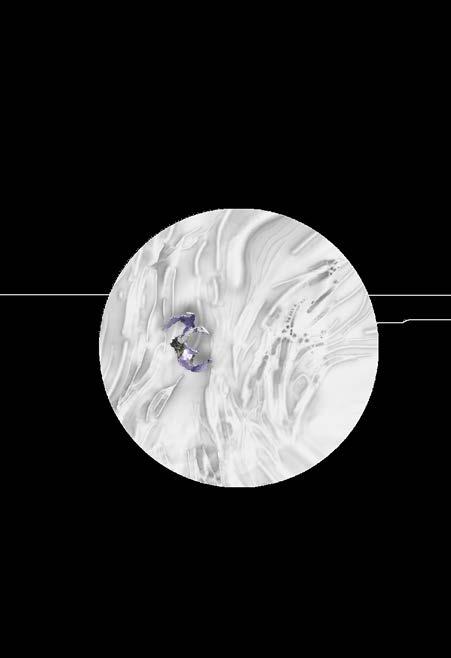
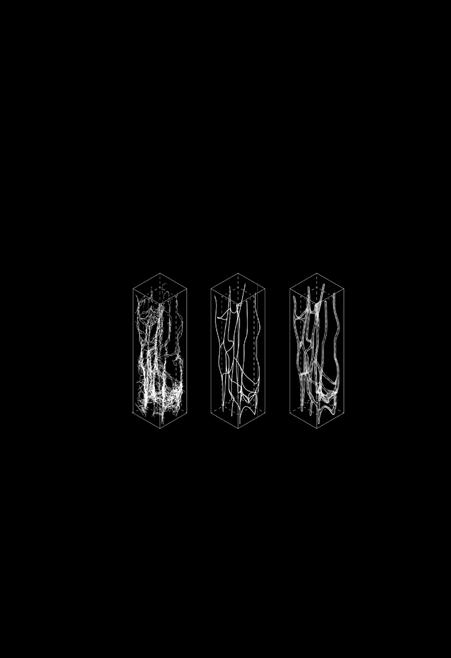
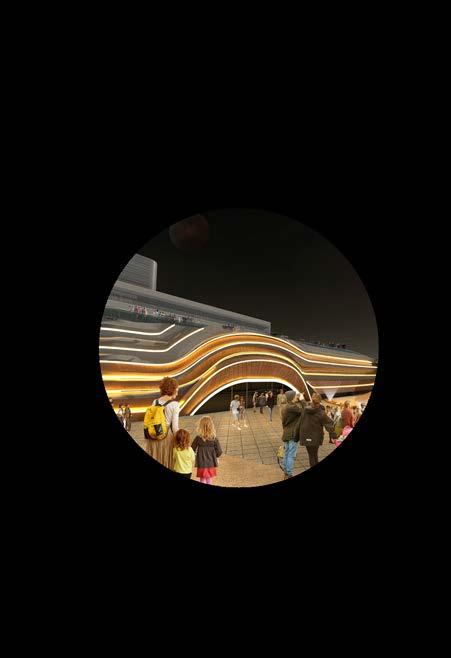


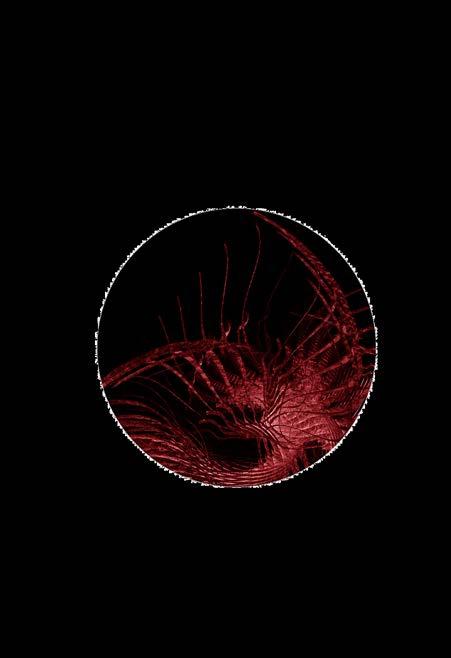
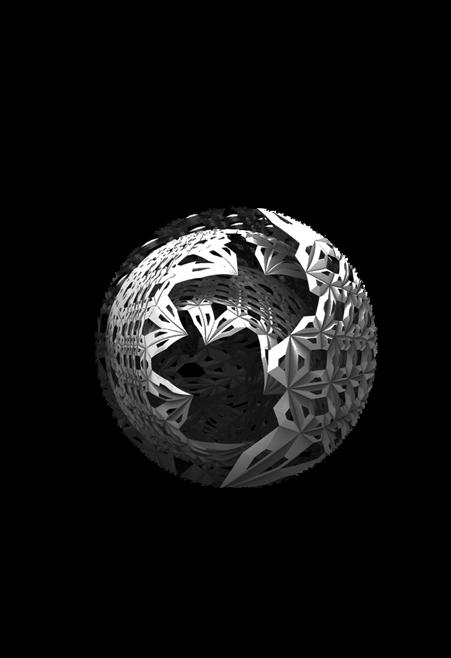



























Phone: (publication protection)
Email: alexander.xhj@gmail.com
Address: (publication protection)
Visual Strategist
(2020.10 - 2023.12), Sydney
-Worked as a full-time visual Executive at Glue Store for more than three years, from design-er to executive to manage all digital assets (includ-ing email campaigns, social media and websites) and in-store displays (such as signage, store visual merchandising assets and digital screens).
-Plan and execute seasonal campaigns with internal and external consistency to enhance brand image and market influence.
-Participate in trend forecasting, set design, photography and video editing to ensure the high quality of visual content.
-Collaborate with marketing and sales teams to ensure the consistency and appeal of design concepts across all channels.
Social media content and design (2018.12 - 2019.12), Sydney
-Managed social media accounts, optimized content, and increased user engagement. , writing and editing
attractive social media content, such as articles, pictures, videos, etc., on Instagram and web pages
-Data analysis and optimization: Regularly collect and analyze key indicator data, such as likes, repost, comments, etc., to evaluate the effectiveness of social media activities, and adjust and optimize strategies based on the data.
-Event planning and execution: We successfully organized Upscale and Superstudio competitions, industry networking face-to-face nights and portfolio discussion nights, with nearly 50-100 members and architects participating in each event.
Master Of Marketing (2020.2 - 2021.10)
Bachelor Of Architecture (2016.2 - 2018.11)
3D modelling: Others: Rendering: Octane Enscape Unreal Vray Intermediate Intermediate Elementary Elementary Proficient Intermediate Elementary Elementary Intermediate Intermediate Intermediate Elementary Elementary
Rhino Zbrush
Maya Blender Grasshopper
Adobe Suite Revit Figma Unity

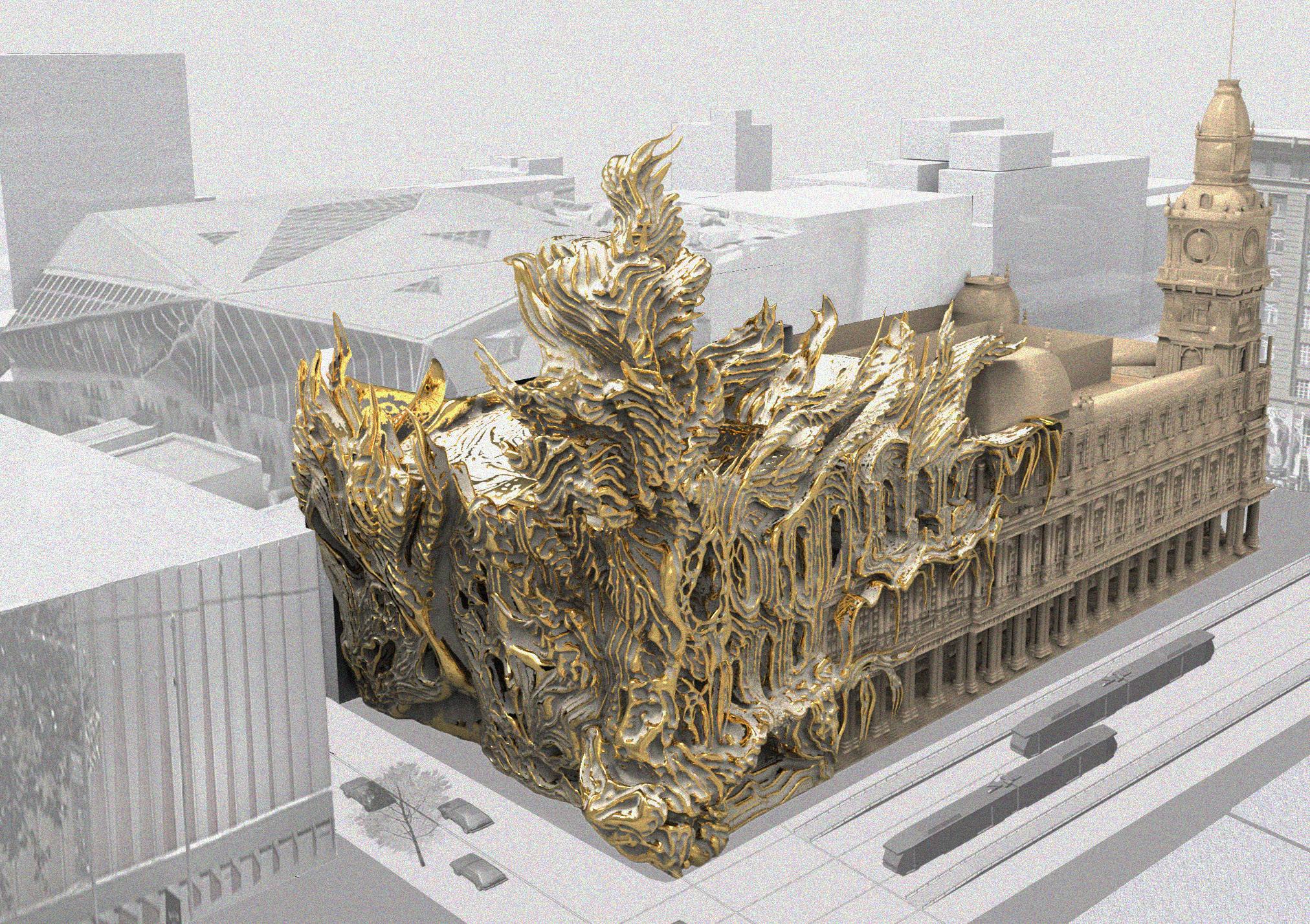
The Copy and The Manuscript is my second-year project exploring architectural style with AI learning techniques in 2018. The project delves into architectural style exploration through the integration of AI learning techniques. The project utilizes AI to study and assimilate Roland's distinctive design style, employing diverse rules and algorithms to manipulate and generate 2D outputs. Subsequently, 3D modeling software and rendering tools are employed to manifest the co-drawn paintings alongside the AI-generated designs.
By employing AI generators, we captured and assimilated the intricacies of Roland Snooks's design, subsequently generating design outcomes devoid of Roland's original methods through algorithmic and script coding. This process generates an uncanny effect that blurs the distinction between two stylistically similar yet distinct design approaches.
Time: 2017
Team: Rachael Low, Shalom Koze, Alex Xie
Tutor: Jack Mansfield- Hung, Sean Guy Involment: Research, diagram making, AI input, 3d modeling and rendering. Software: Zbrush, Rhino, Keyshot, Cyclegan 80% Human made, 20% AI made


Through a series of AI manipulations and modifications, the AI-generated outputs begin to exhibit emergent qualities, yielding an aesthetically uncanny architecture capable of imitating a new iteration of the original architect's work. Using the left-wing building of the General Post Office (GPO) as a testing site, the project explores the realms of copying, remixing, and blending, resulting in a fusion of Roland's style and the original building's Victorian free gothic architectural language. Simultaneously, this fusion reflects an amalgamation of artificial intelligence and architectural intelligence. Ultimately, the project output serves as a platform to juxtapose the contrasting styles of an original and a replicated architectural expression.

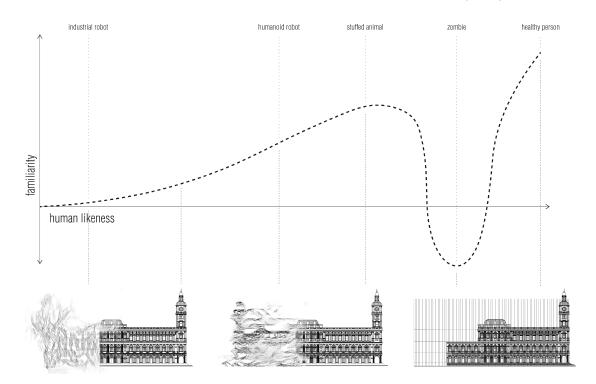
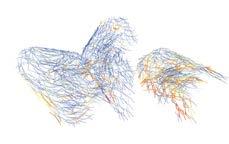

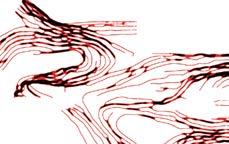





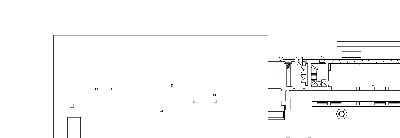






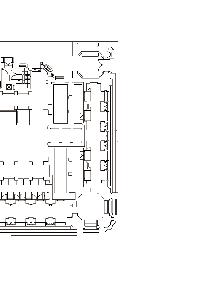

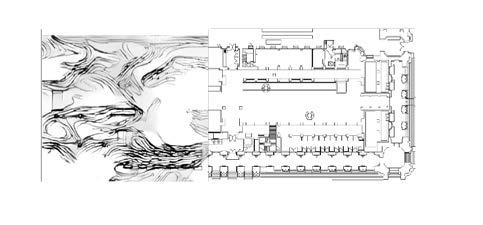
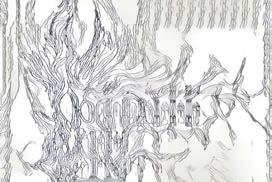
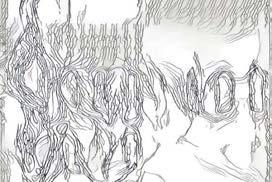






Teamwork Project, Competiton Project
Time: 2019
Team:Josh Fisher, Alex Xie
Tutor: Eduardo Barata, Matthew Hunter
Involment: Research, diagrams making, 3d printting, modeling and rendering, algorithm scripting and testing
Software: Zbrush, Rhino, Keyshot, Glasshopper
Competition: Monaverse Metaverse Competition: Finalist
100% Human made

The project speculates on the relationship between emergent processes of formation and architectural design intention, exploring the architecture that arises from this interaction. The project aims to capture architectural intents through the application of slime mold algorithms. It utilizes a series of urban planning decisions to establish a bottom-up approach, fostering self-organized design intentions. This approach represents a departure from the conventional explicit design of form, instead focusing on orchestrating intensive formation processes. By creating underlying geometric behaviors, the project enables the realization of these design intentions.
Using the Sydney Olympics park as testing ground, this architectural research project uses slime mold experiments to create a design that connects the residential and arena areas. By bridging through high-traffic Hill road, Haslam Creek, and Haslam wetlands, the design provides tourists with easier park access, convenient paths for residents, new bicycle paths for cyclists, and a more walkable experience for the Sydney Olympics Park.
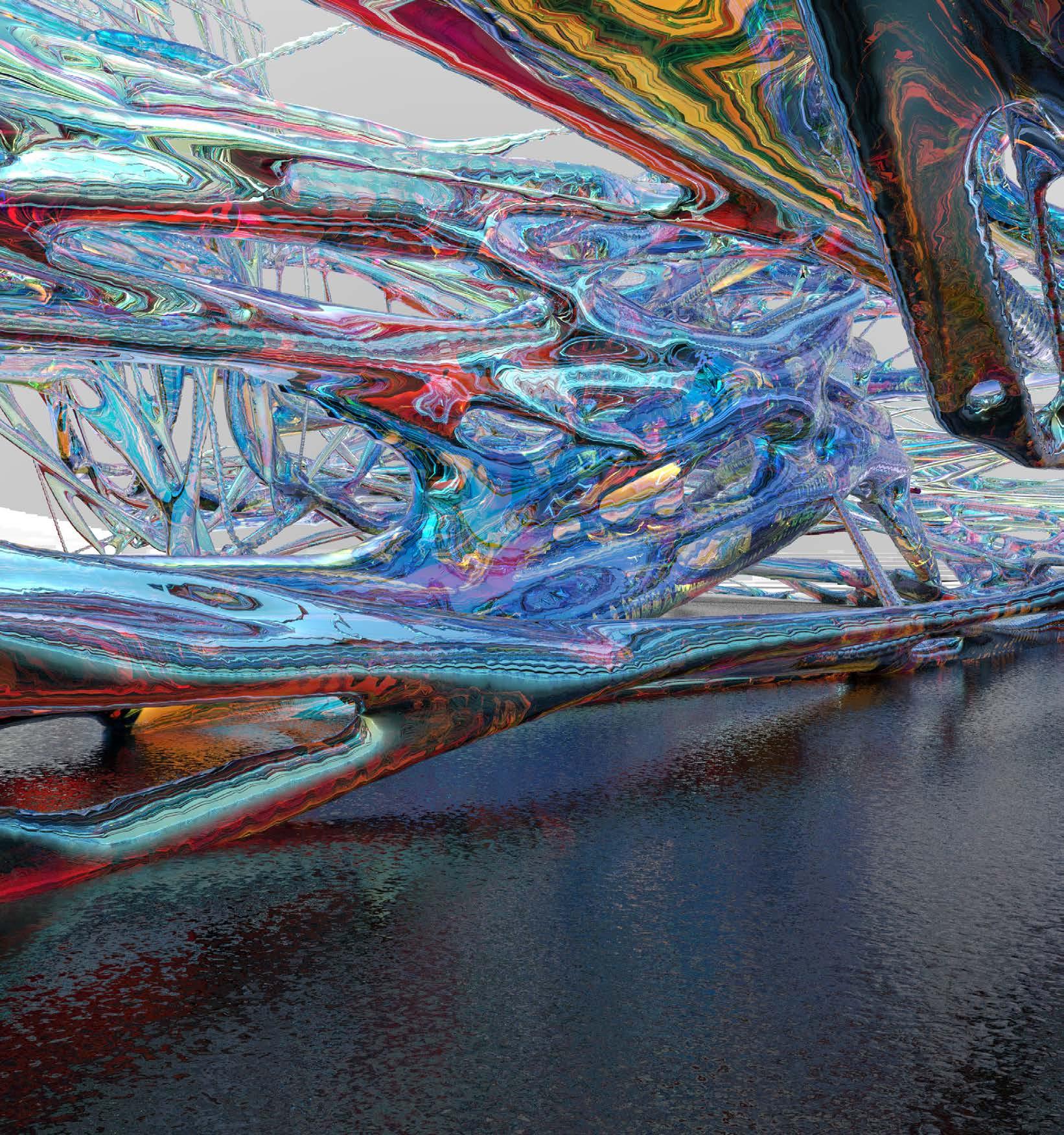



Nutrient sites
Nutrient sites, biased forageing domain

Mono Angent
We studied the process of slime mold growth, how they refine the pathway, and the angle of the tentacles. They will have different tentacle orientations, when these tentacles find food, they start to grow.
Foraging logic: nosie and force vection summation ( One Agent)

Multi Angents
Biased noisy foraging over time (Many Agents)

Angent trail
Biased mesh from forager cells to refine net work

Throughout the growth process, the node serving as the initial point of slime mold colonization has consistently exhibited the highest number of potential connection paths, referred to as the Highest Degree Node. In our experiment, we conducted a detailed examination of the specific sequence in which these connections occur. Typically, the connectivity pattern begins with a direct link from the seed, establishing a one-line contact. Subsequently, connections are established between closely located food sources, fostering a network of interconnections. Finally, the slime mold forms connections between food spots that are more distant from each other, expanding the network's reach.
GENERATE MYCELIUM WITH RANDOM POINTS
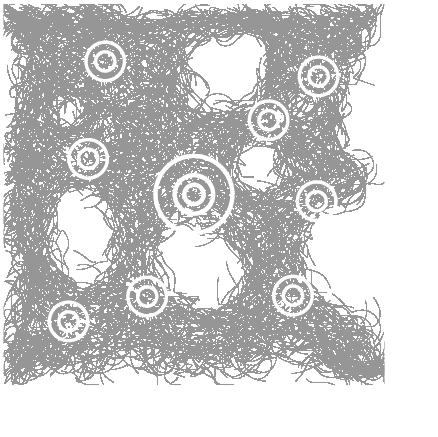
Seed Point
Food Point

PROXIMITY COEFFICIENT


Human nerve cells
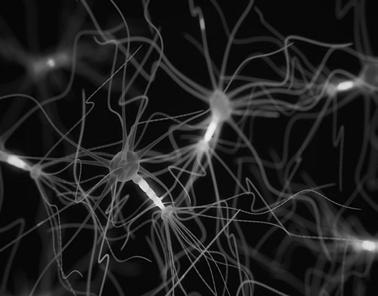




Slime Mold serves as an exemplary agent-based model, defined as a computational tool for simulating the behaviors and interactions of autonomous agents, whether individual or in groups, in order to gain insights into system behavior. Our existence is governed by cosmic laws, characterized by shared principles of growth. For instance, diverse creatures exhibit similar metabolic rates and body mass ratios. Remarkably, various phenomena exhibit analogous connectivity patterns to slime mold, spanning micro and macro scales, including urban growth, brain nerve development, dark matter, trees, leaves, and internet networks. Thus, our objective was to devise a structure capable of simulating a network with similar characteristics to this universe, enabling organic growth and self-regulation.

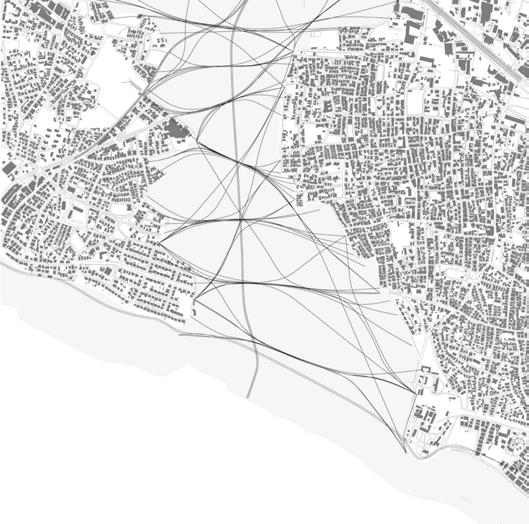
Precedent: Zaha Hadid Architects, 2006
Using Maya hair algorithm as a city masterplanning strategy
In 2006, Zaha employed Maya's hair dynamics simulation to construct a shortest-path network and apply it to the Kartal-Pendik master plan in Istanbul. This ambitious urban development will encompass a central business district, upscale residential areas, and cultural amenities such as a concert hall, museum, theater, as well as a marina and resort hotel. Inspired by the slime mold algorithm, the wool-thread algorithm calculates the shortest path connecting cities by determining their total value. As wet wool threads adhere to each other under the influence of water tension, multiple paths gradually merge into a single path. This experiment seeks to minimize the overall length of direct routes to destination points while maintaining a relatively low winding factor. The wool and slime mold algorithms are implemented with precise mathematical concepts. Despite yielding varied outcomes due to distinct influencing factors, the shared objective of these approaches is to optimize the total path length.

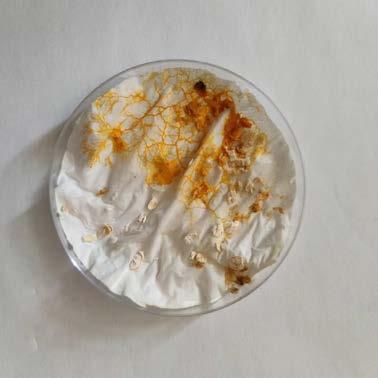
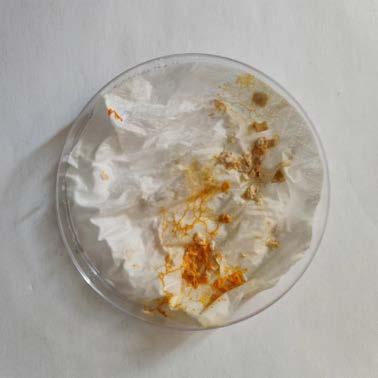

In this experiment, our objective was to investigate the growth pattern of slime mold in relation to oats within a controlled vessel. To achieve this, we followed a standardized protocol for cultivating Physarum polycephalum slime mold in a petri dish containing oats and agar. Once the slime mold had fully colonized the dish, we carefully transferred a small section of the culture to a transparent plastic vessel, which was prepared with fresh oats and agar.
Over the course of several days, we closely monitored the growth of the slime mold within the vessel using a microscope. Our observations revealed that the slime mold expanded outward from the initial inoculation point, progressively developing an intricate network of interconnected veins that resembled a branching tree-like structure. These veins exhibited branching and converging patterns, effectively covering the entire surface of the oats and agar in the vessel.
To comprehensively analyze the growth pattern, we employed image analysis software to quantify the number of branches and intersections in the network. Our findings demonstrated a notable level of self-organization within the slime mold, as the network efficiently optimized the distribution of resources throughout the vessel. Furthermore, we made an intriguing observation: the slime mold displayed a preference for specific regions on the surface of the oats and agar. It exhibited greater growth in areas with higher nutrient concentration, indicating its ability to sense and respond to chemical signals in its environment, effectively adapting its growth patterns accordingly.
SP= Seed Points Number
SR= Seed Points Random Index FP= Food Points Number FR= Food Points Radom Index

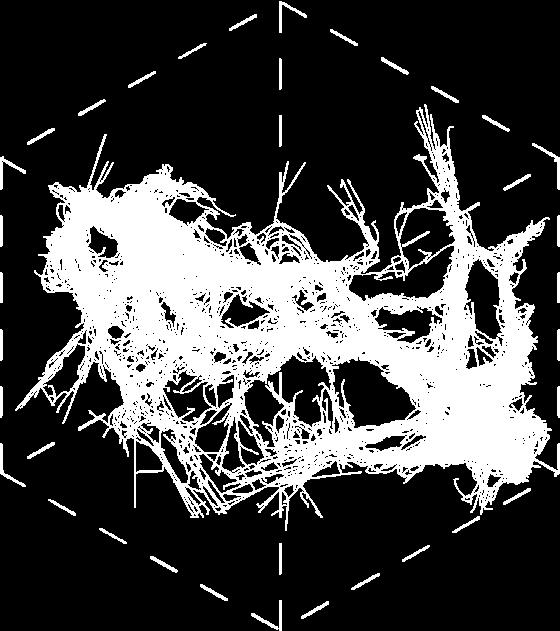

DM=Division Max
DDM=Death Max
DD=Death Distance
TS=Trial Setting
After the exploration of the above experiments, we added more parameters, such as tentacle angle, division, slime mold decay rate, and division and food semiochemical concentrations rate. After randomly adjusting the parameters, we get the following diagrams.






SP= 1




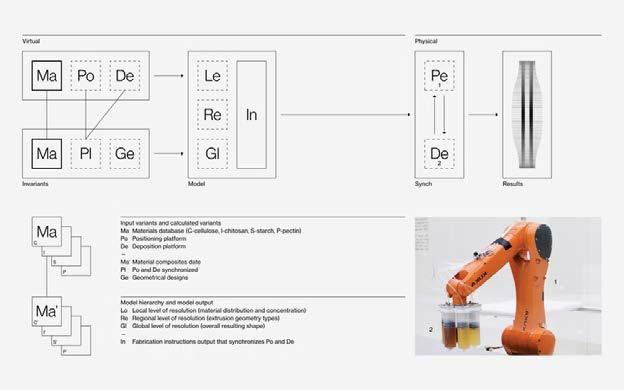







Material and fabrication precedentNeri Oxman research project - 3d print using chitosan, shrimp shell and plant derivative
Fabrication and Structure precedentRoland Snooks research project - 3d print sacrificial formwork and carbon infusion

Our specultive proejct also delves into the study of precedents by Neri Oxman's 3D print projects and Roland Snooks' concrete 3D print projects. The study scrutinizes the intricate geometries, intricate details, and material performances achieved through parametric design strategies and advanced fabrication techniques. By analyzing the interplay between form, structure, and materiality, the project aims to unravel the underlying principles that inform the successful integration of parametric design and 3D printing in architectural practice, fostering new avenues for creative expression and construction methodologies.






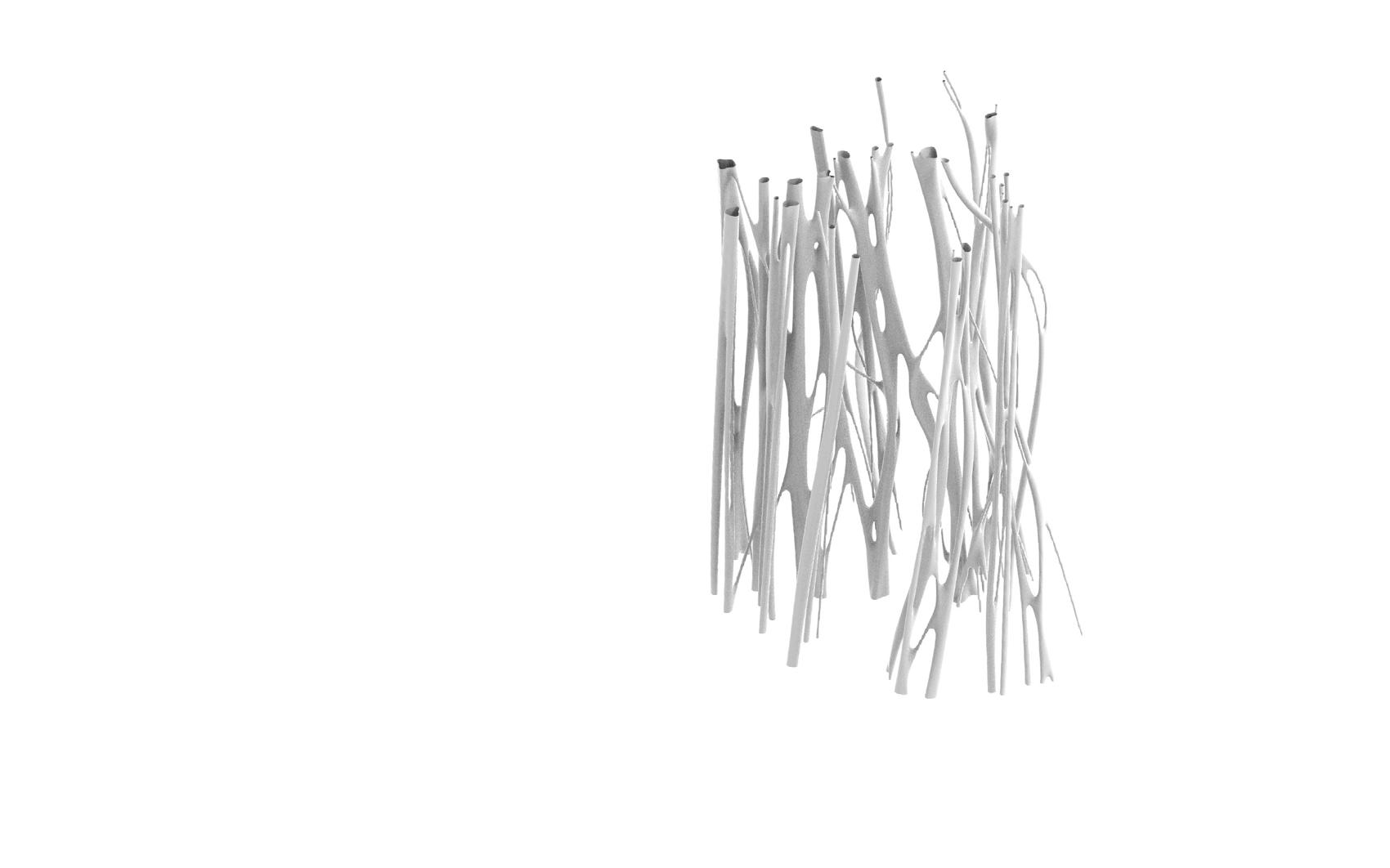
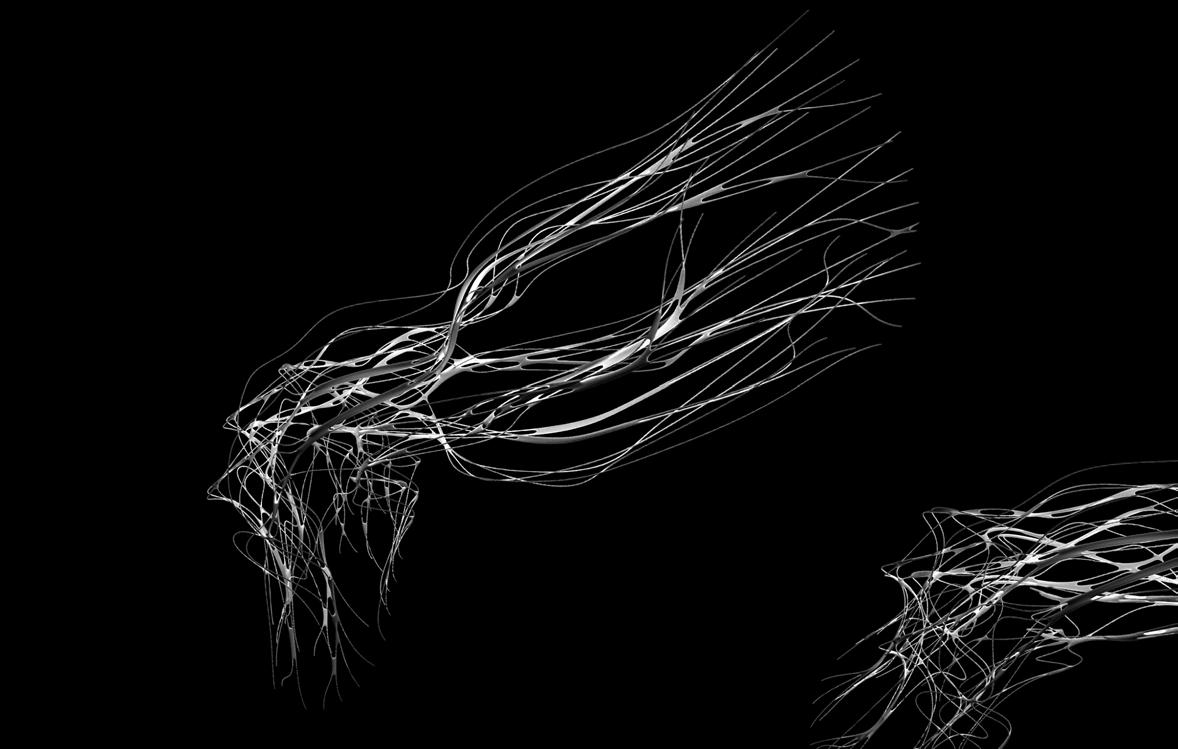


The architectural master planning employs the slime mold algorithm to establish a well-organized circulation system that seamlessly connects the showground and natural park areas. This network logic is implemented at multiple scales, with the project site's connecting network serving as a foundational framework. The showground, strategically positioned as a central transportation hub, acts as the initial seed area, while important intersections and designated regions serve as attractants for the slime molds. During events, visitors are guided from the showground to various destinations through strategically mapped traffic intersections and essential sites, ensuring efficient movement and optimal visitor experience.









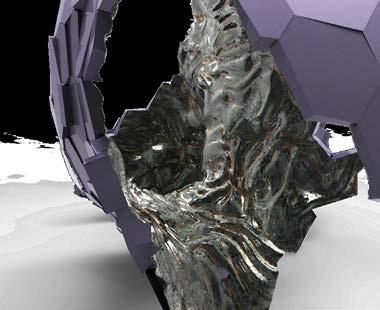

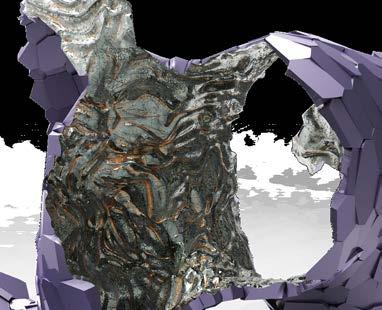

Teamwork project
Team: Bill Lee, Dan Egan, Alex Xie
Time: 2017
Tutor: Marc Gibson
This project is an installation design exploring the process of parametric digital modeling to the model fabrication process. Chameleon focuses on the concept of inheritance through iterative analysis and optimization. The project aims to develop a refined digital toolset that combines bottomup algorithmic generation of geometry, procedural rationalization, and top-down modeling intervention. The project process will involve building solvers to systematically test numerous solutions and achieve specific targeted outcomes. A series of tools will be created to address speculative design problems such as form optimization (curvature, load analysis) and facade panelization.Theprojectwill emphasizecontrolledanalysis and representation of outcomes through effective design, visual communication, and comprehensionofdata structuretogovernlayeredparametric procedures.
100% Human made



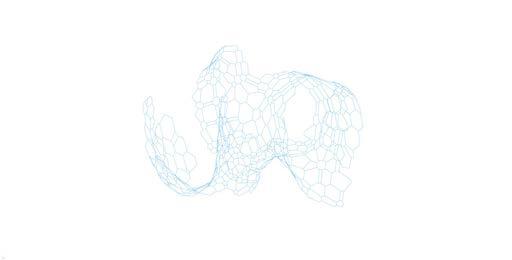




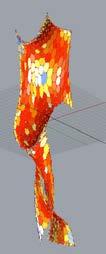


















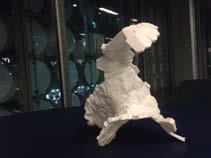








Teamwork project
Time: 2017
Tutor: Paul Dash and Jane Dash (Lyons Architecture)
Team: Zirui Wang, Wenjie Gai, Alex Xie
Involment: The front-wing building (Art performing center and Art resource center), Masterplan and diagram, Site research, ,Modeling, Render.
Sopo Art-Fort represents an innovative art precinct initiative situated in Preston, a vibrant inner suburb of Melbourne. This visionary project endeavors to foster community cohesion and engagement by reinstating a shared space dedicated to art performances, exhibitions, cultural events, and the vitality of communal life.
The architectural design thoughtfully integrates key components such as the art performing center, central plaza, art resource center, and surrounding landscape. These elements are carefully arranged to establish harmonious connections and linkages with adjacent areas, including public transportation hubs and residential zones. Moreover, the project leverages the building itself as a formidable barrier, effectively shielding the premises from the bustling flow of traffic and surrounding warehouses. This strategic approach aims to preserve a serene and conducive atmosphere, shielding the project from external industrial influences.


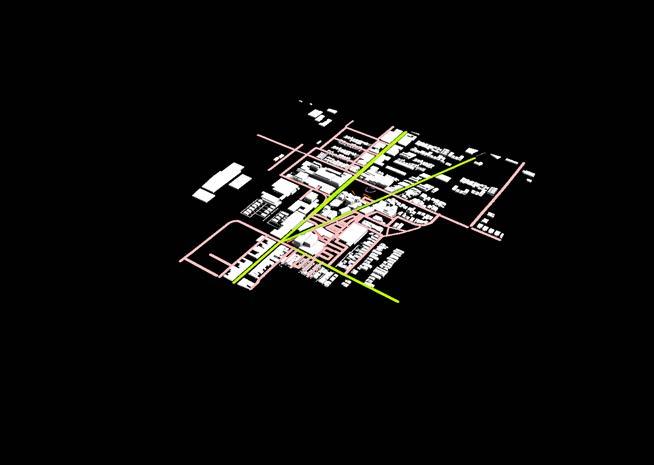
Common used pesdestrain routes and tram line routes

Auto repair warehouses



Unutilized space and closing down facilities
connect residence and key desitinations
hard edges facing warehouses softedges applied activities

create destinations
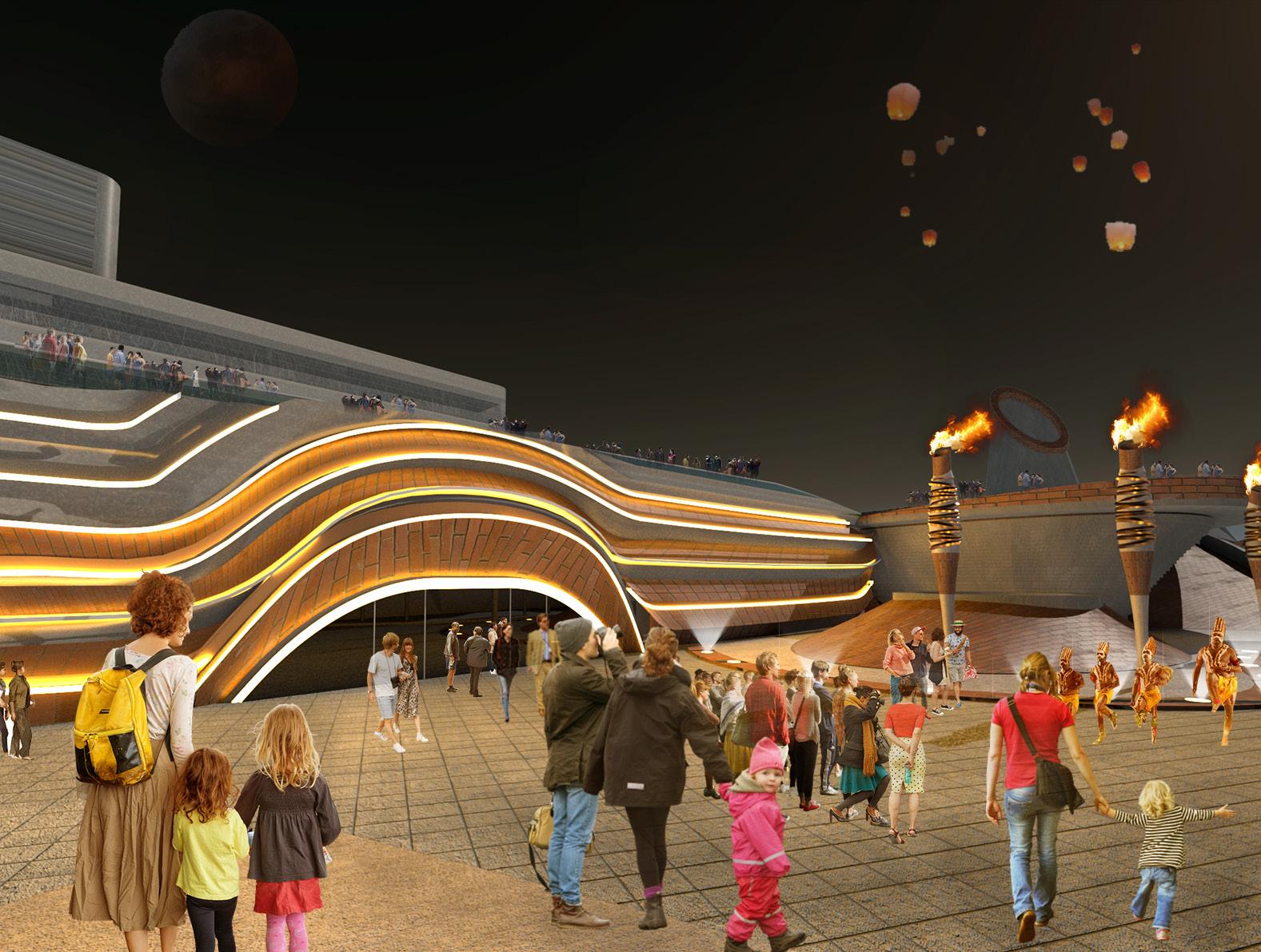



The building mimics a sand dome moment exteriorly and an artificial cave moment as interior design. The interactive sand dome landscape revokes an initial playground memory. And the cave liked interior brings back natural elements and links back the soft edges inside of the art performing center.
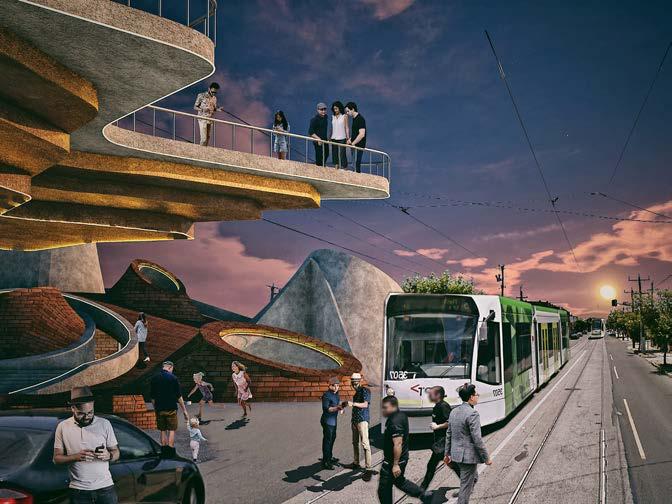




Teamwork project
Time: 2016
Tutor: Daniel Maunders
Team: Ge Zhang, Zirui Wang, Alex Xie
Involment: Plan making , detail drawing, Revit model building
Supervelo is a wild span structured velodrome project, it is a practical project to go through the phrases of concept design to construction documentation and BCA review.
100% Human made














Some other freelancing render works by me during 2016-2018.
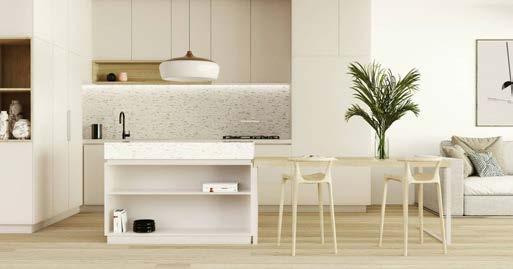




The end of the first charpter
Alex Xie
Alexander.xhj@gmail.com
Studio3mh@gmail.com