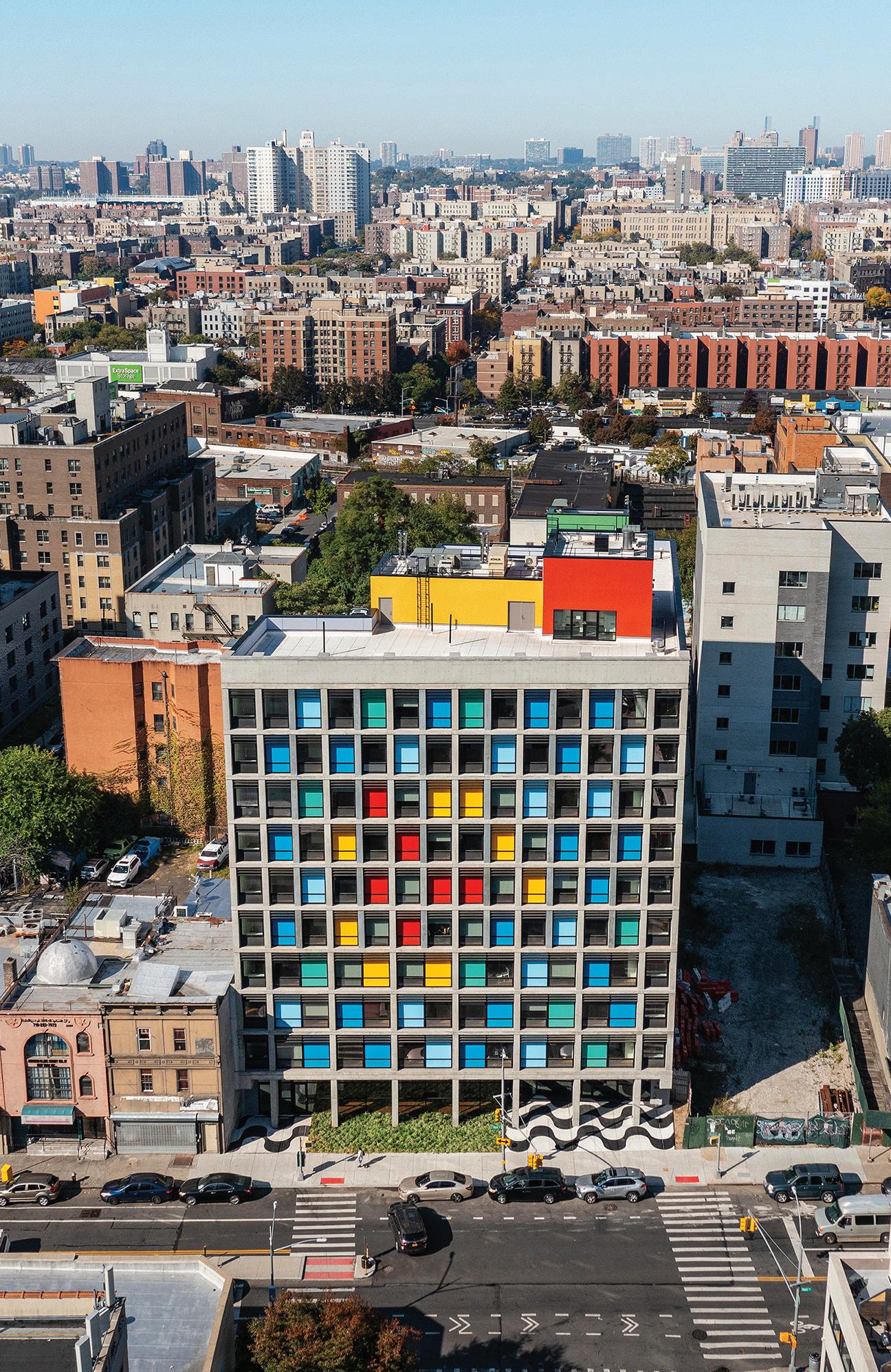Master Planning & Architecture

DESIGN FOR URBAN REVITALIZATION

Our twelve modular townhouse typologies were mass produced locally to create more than 400 new affordable homes for first-time homebuyers in Brooklyn, New York.



Our twelve modular townhouse typologies were mass produced locally to create more than 400 new affordable homes for first-time homebuyers in Brooklyn, New York.
Alexander Gorlin Architects is an award-winning master planning and architectural practice that partners with urban planners, developers, and public agencies across the country to revitalize under-utilized neighborhoods through residential, mixed-use, and transit-oriented development.
We create master plans to explore new ways to organize urban space into more vibrant, livable communities. We evolve those master plans into designs for multi-family housing and mixeduse developments that range in size from individual buildings to entire neighborhoods.
The firm has worked extensively in northern Indiana to revitalize downtown neighborhoods in Elkhart and Hammond, collaborating with urban planner Jeff Speck. Projects include mixed-use and multi-family developments in Elkhart’s new Delta District as well as a new train station in downtown Hammond that will spur transit-orient development nearby.
Elsewhere, we have designed the adaptive reuse of obsolete corporate campuses into popular work/retail/entertainment destinations in New Jersey and Chicago, and have been instrumental in bringing design excellence to affordable and supportive housing development in New York City.

We created exceptional and unique luxury condominiums at 900 JCKSN, the highly successful first-of-its-kind development in Elkhart, Indiana.
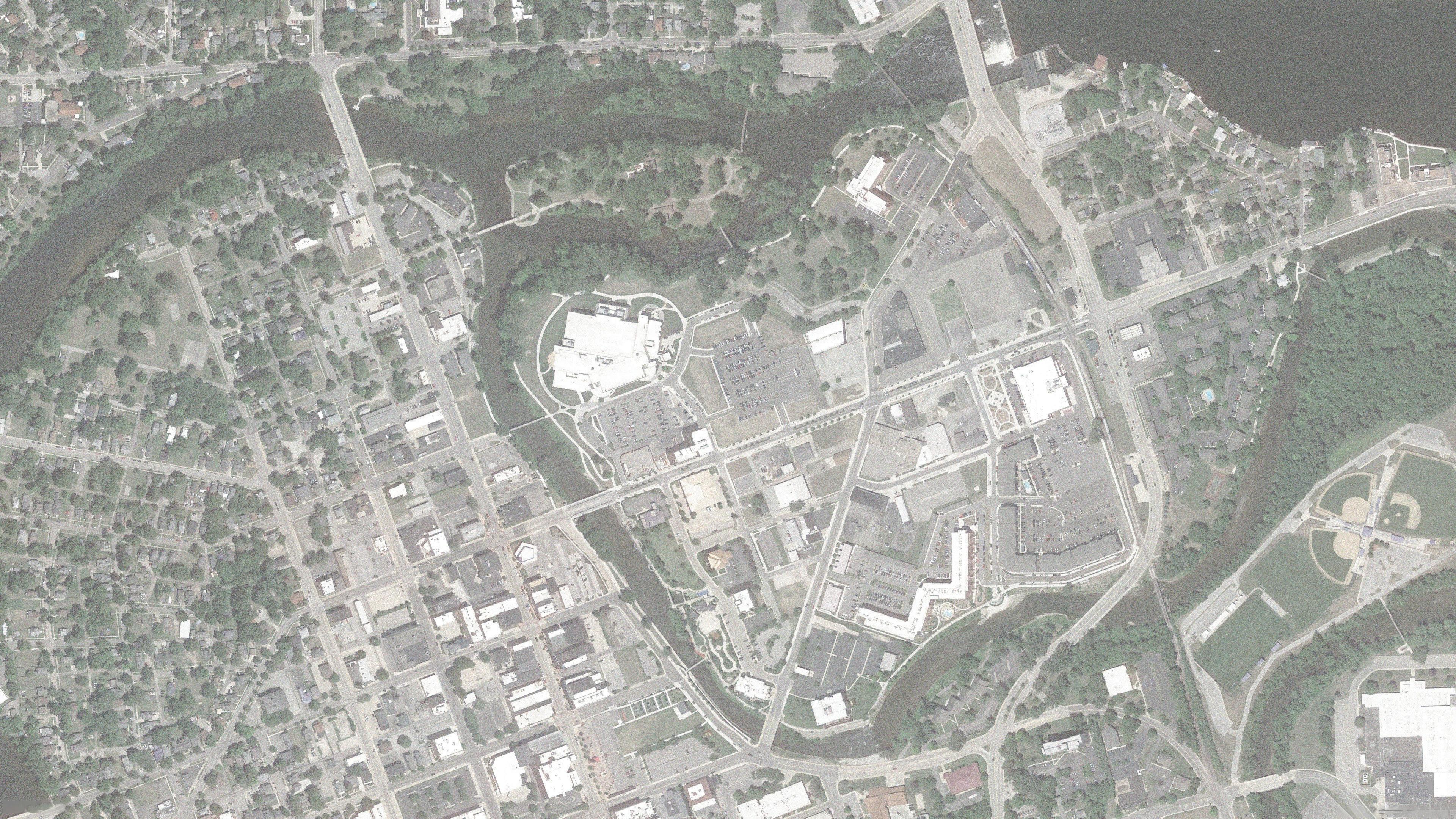
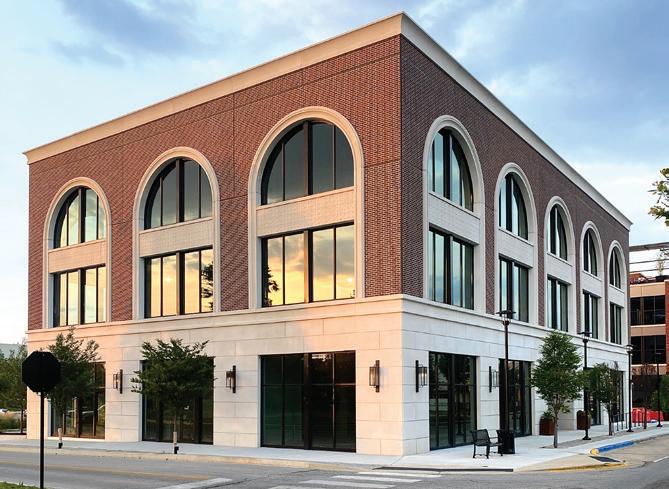
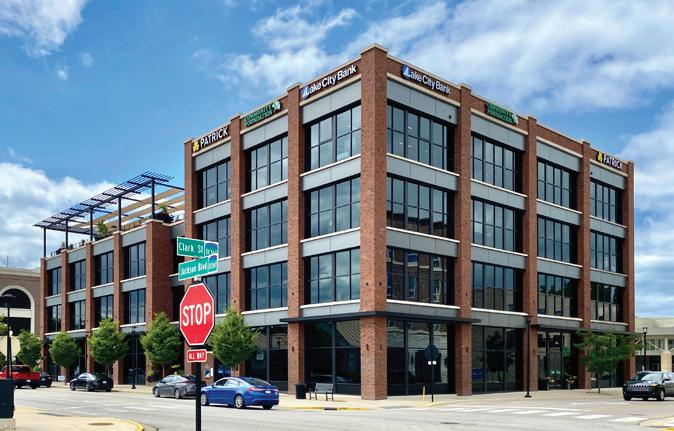
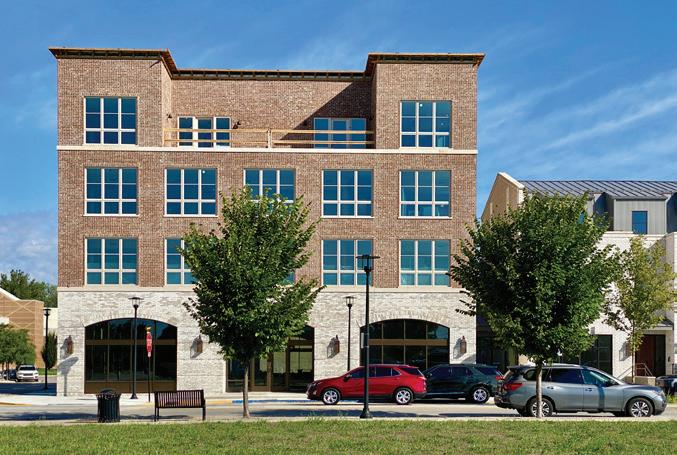
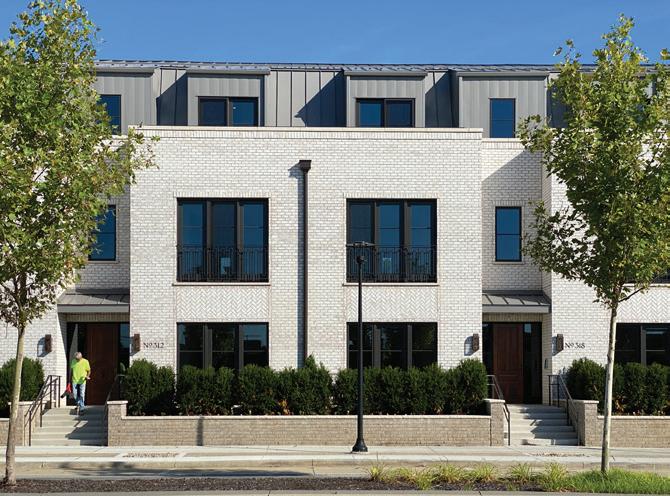
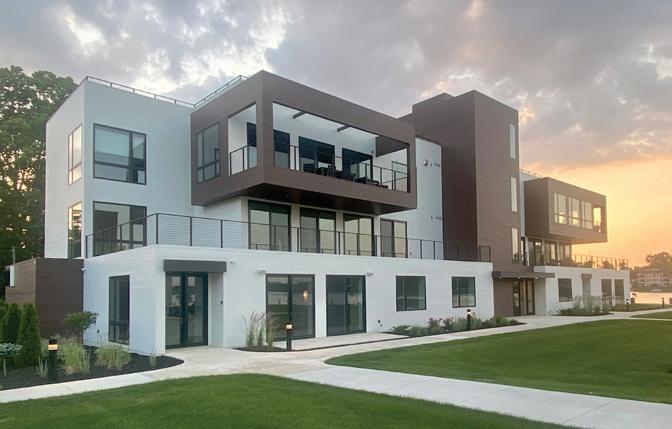
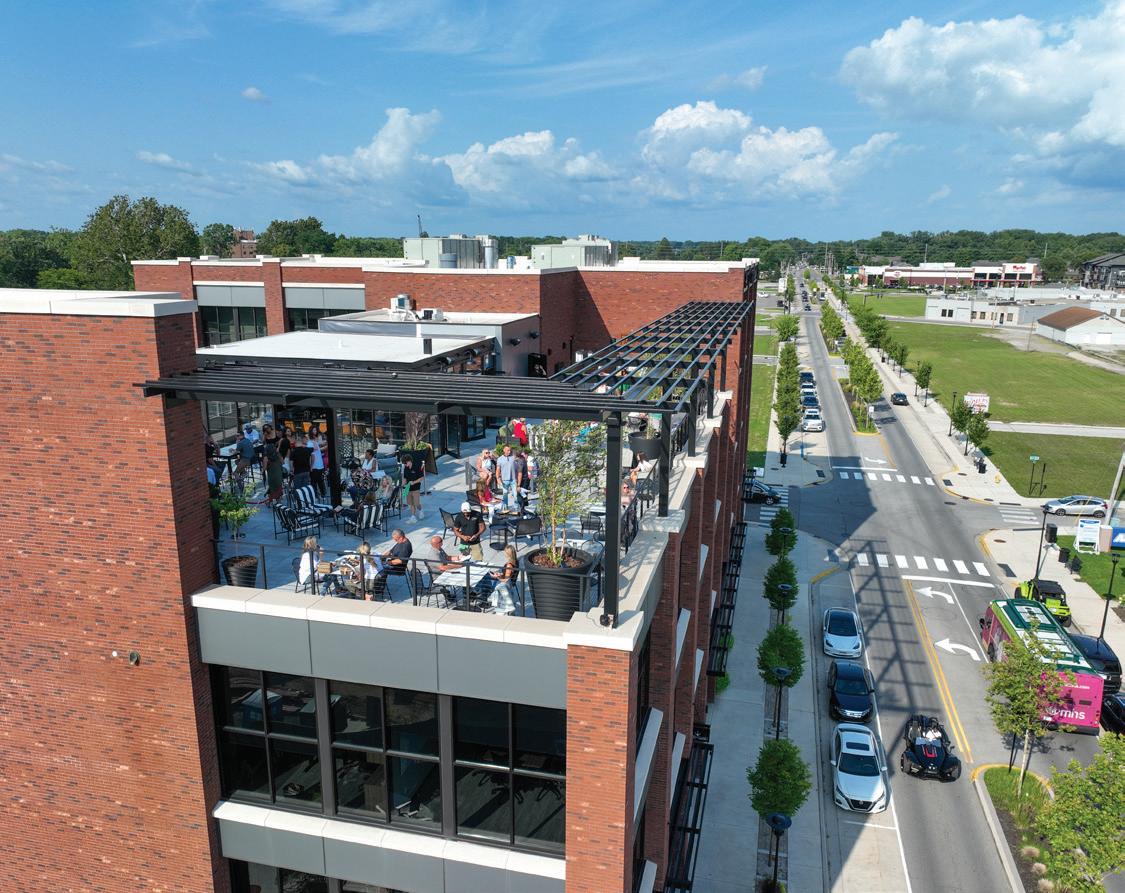
For the past five years we have partnered with local developer WeImpact Group to transform vacant lots in Downtown Elkhart into the vibrant live/work/play Delta neighborhood. Situated on adjoining sites along the main East Jackson Boulevard thoroughfare, our five buildings are each unique, yet complimentary in style, volume, and use of materials. The result is a distinctive, coherent and walkable neighborhood of apartments, bars, restaurants, stores and offices.
In addition, we our brought our many years of experience designing luxury residences to 900 JCKSN—Elkhart’s first upscale condominium development, which achieved record sales prices and transformed the residential housing market.
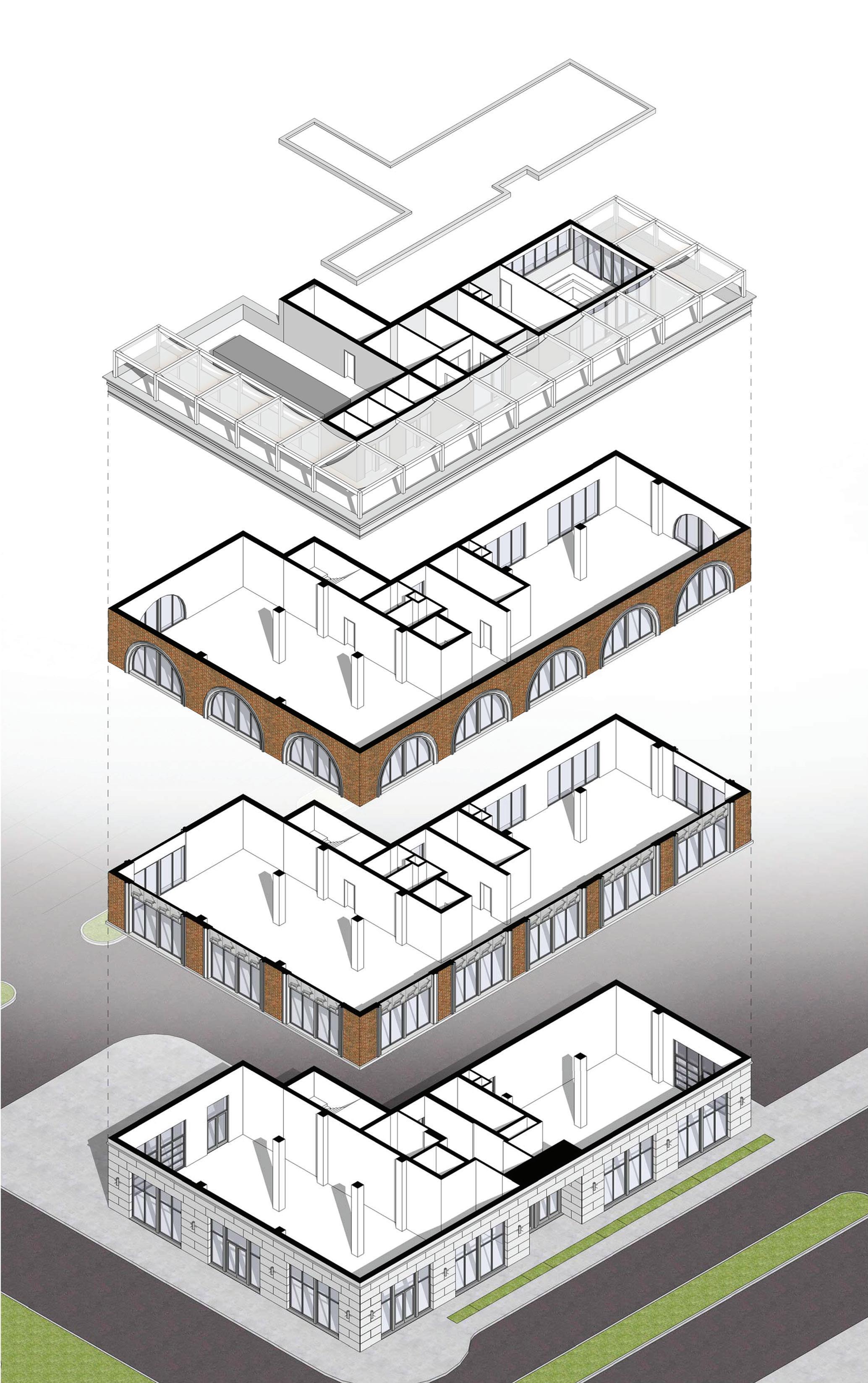

Situated at the gateway to the Delta District alongside the Elkhart River in Downtown Elkhart, the iconic image of the East Bank building is characterized by a series of monumental arches atop a one-story podium. Retail stores and restaurants occupy the first floor while the upper floors offer Class A office space. The building is constructed with pre-cast concrete for ease and costeffectiveness of construction.
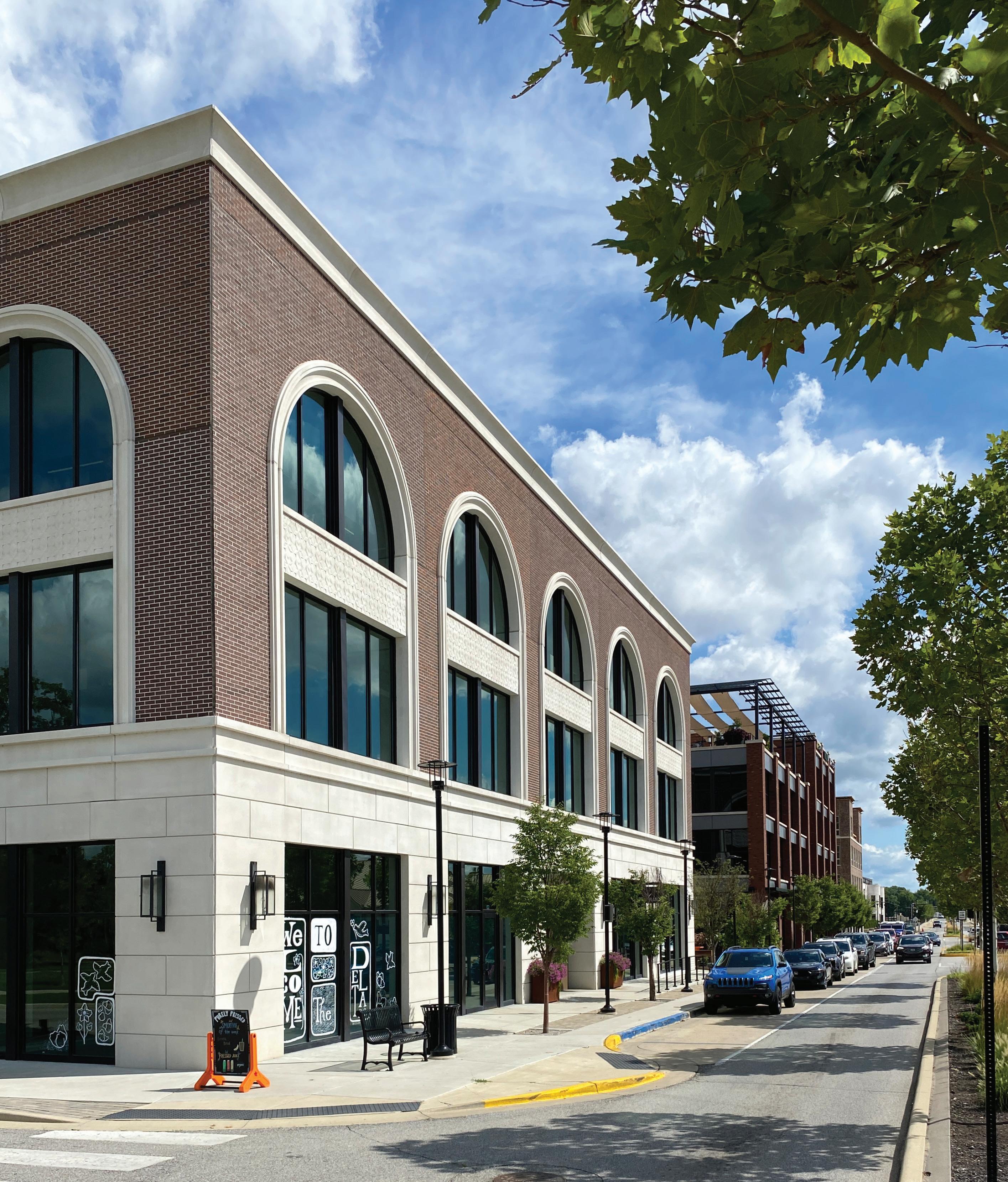

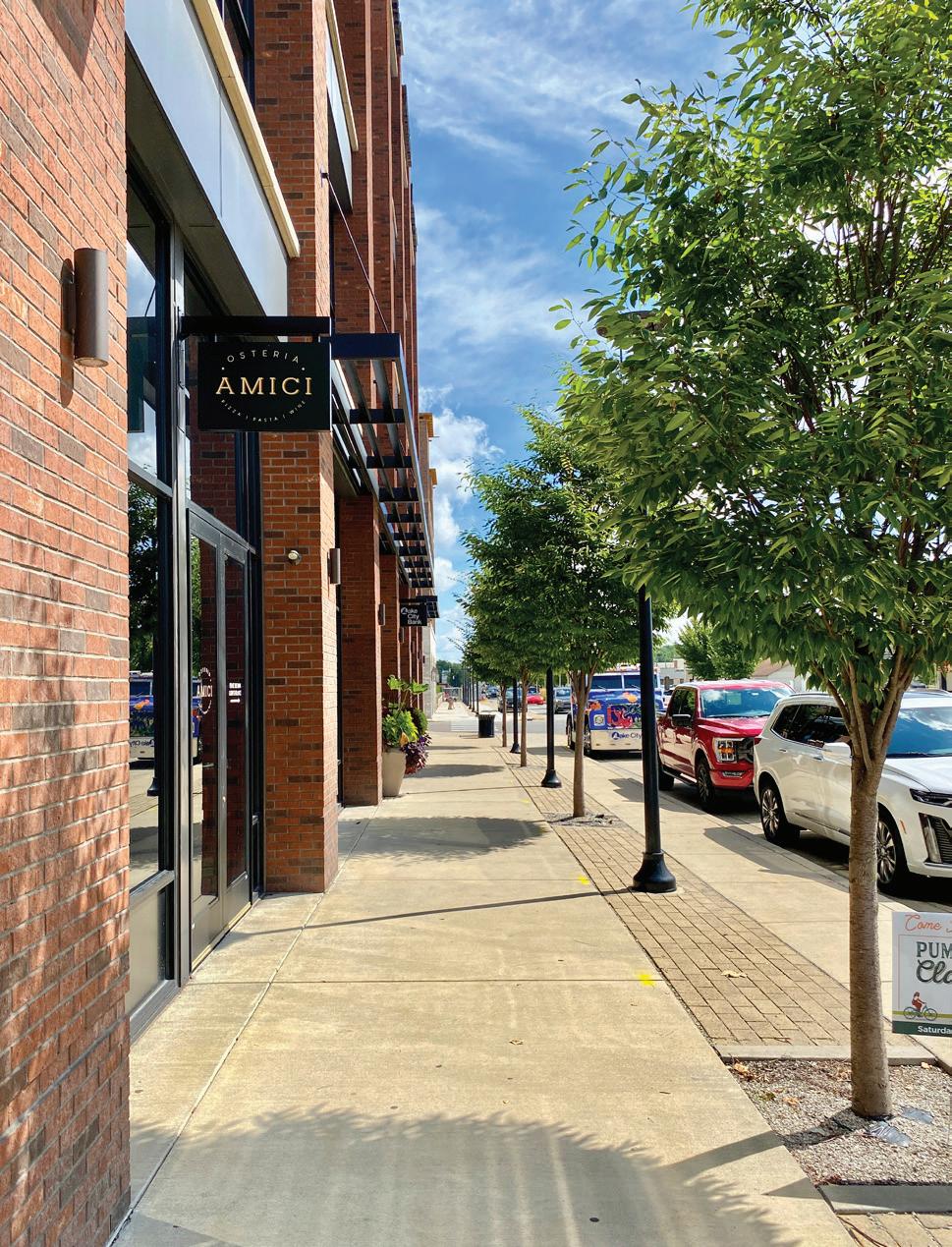

We employed a modern industrial vernacular for the 46,000 sq. ft. Riverbend Building to convey its importance as an anchor to the Delta neighborhood.
The mixed-use development has been hugely successful in attracting commercial tenants, including banks, financial services companies and local businesses, as well as the popular Amici restaurant at street level.
Our concept for a rooftop outdoor space has translated into the Jackson Rooftop bar, one of the most frequented entertainment spaces in the area.


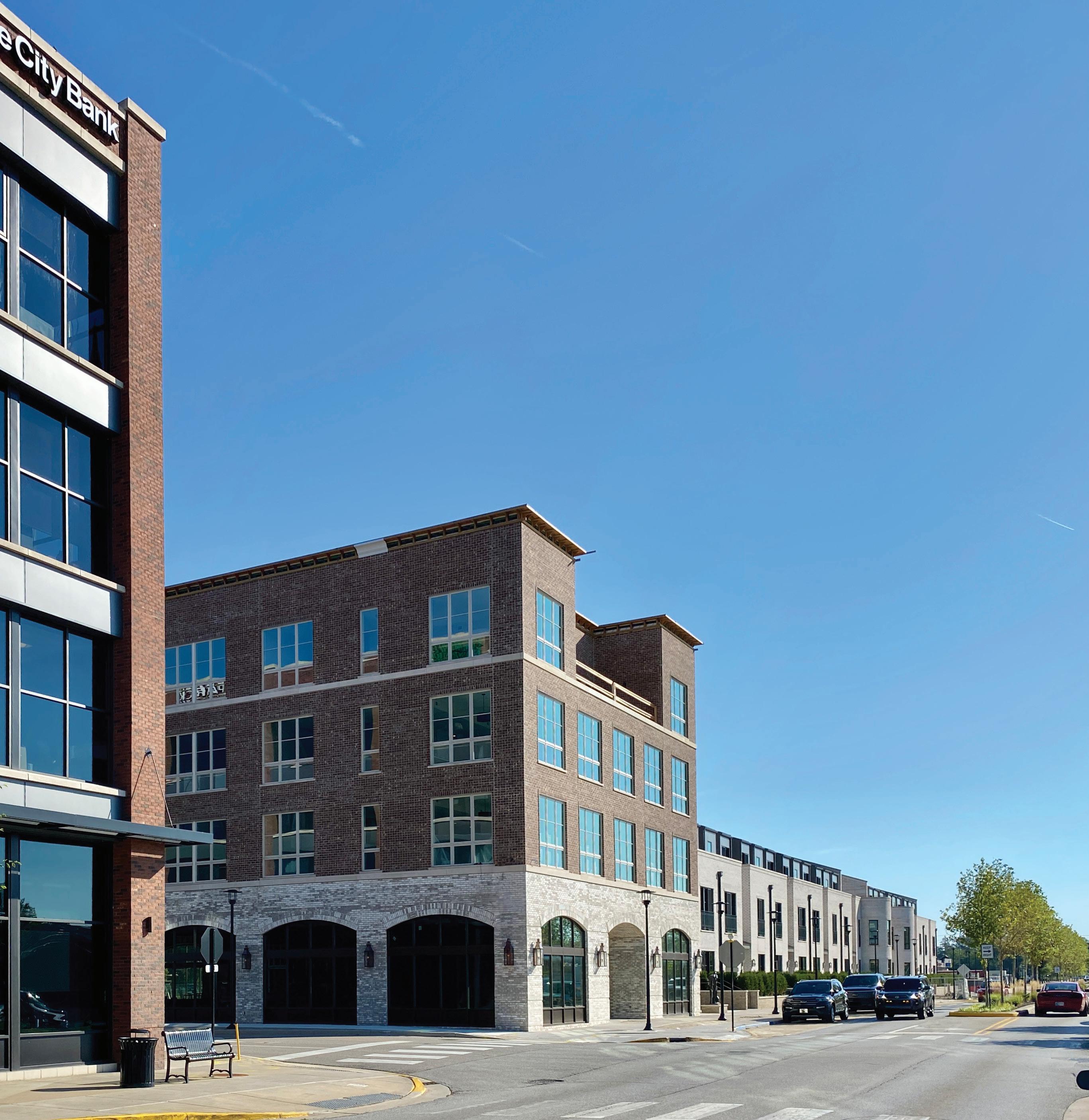
Nearing completion, this mixed-use corner The Clark, uses a segmented arched through the stylistic themes featured Bank and Riverbend buildings.
Here, spacious apartments occupy the above the retail and restaurant spaces high ceilings and large loft-style windows, achieving top rents for the city. The inset the third floor breaks down the massing townhouses along the adjacent Ivy Row wonderful outdoor space for the tenants.
Next door, The Penstock’s market-rate are slated for completion by the end of
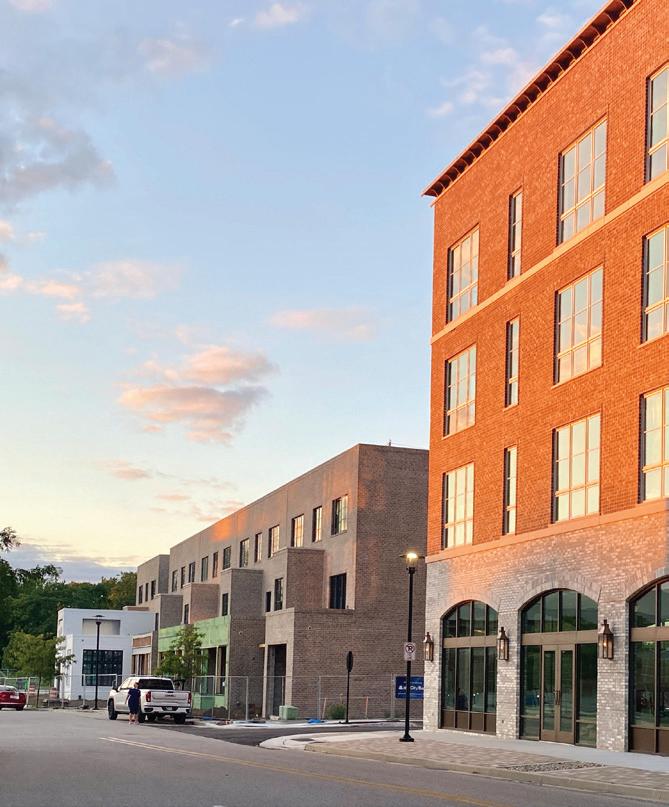
corner building, podium that carries in the adjacent East the upper levels spaces below. Featuring windows, the units are inset terrace on massing to the lower Row and provides a tenants. market-rate rental apartments of 2025.
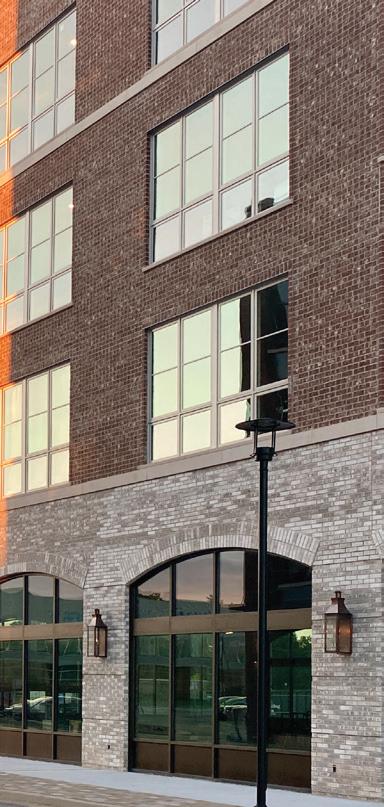

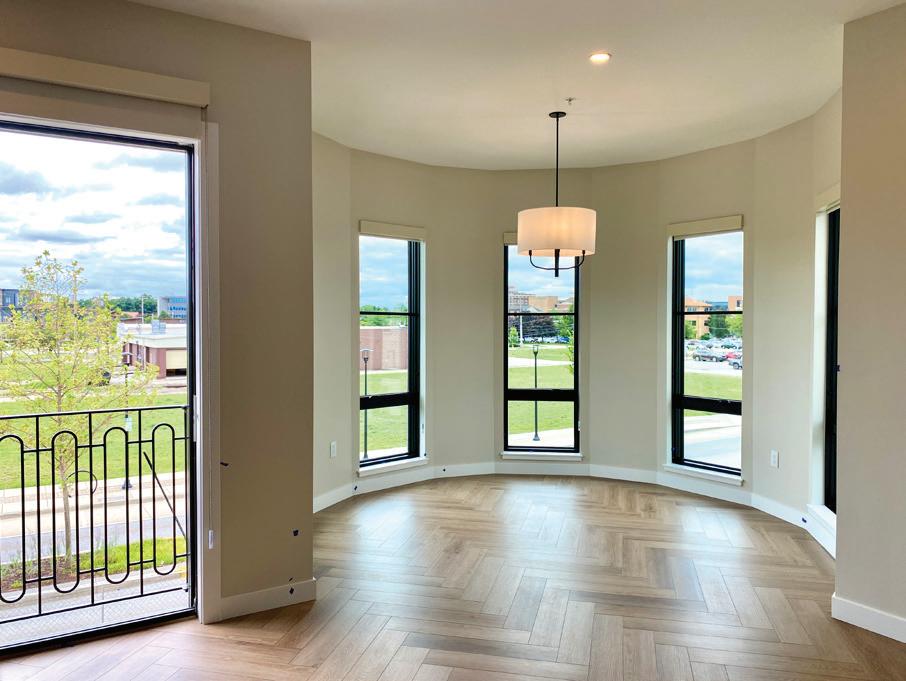
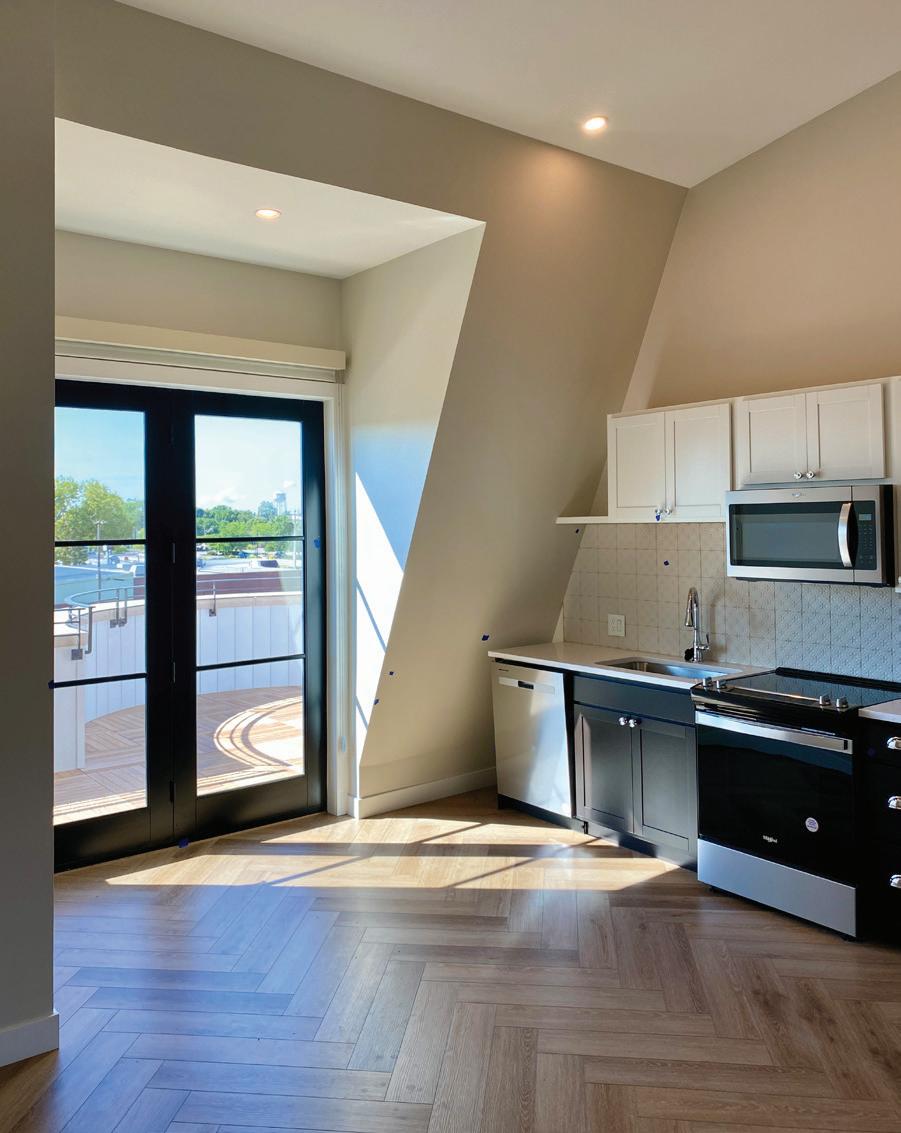

Ivy Row comprises two blocks of elegant, three-story six-plexes, with both buildings ending in a signature rotunda. The massing of the first two stories creates a dignified facade in white brick that continues the base of The Clark next door. The top floor is set back to create Parisian-style studio ateliers with sloped ceilings and dormer windows. The buildings are set back from the busy road for privacy and their main entrances are accessed by a grand staircase.

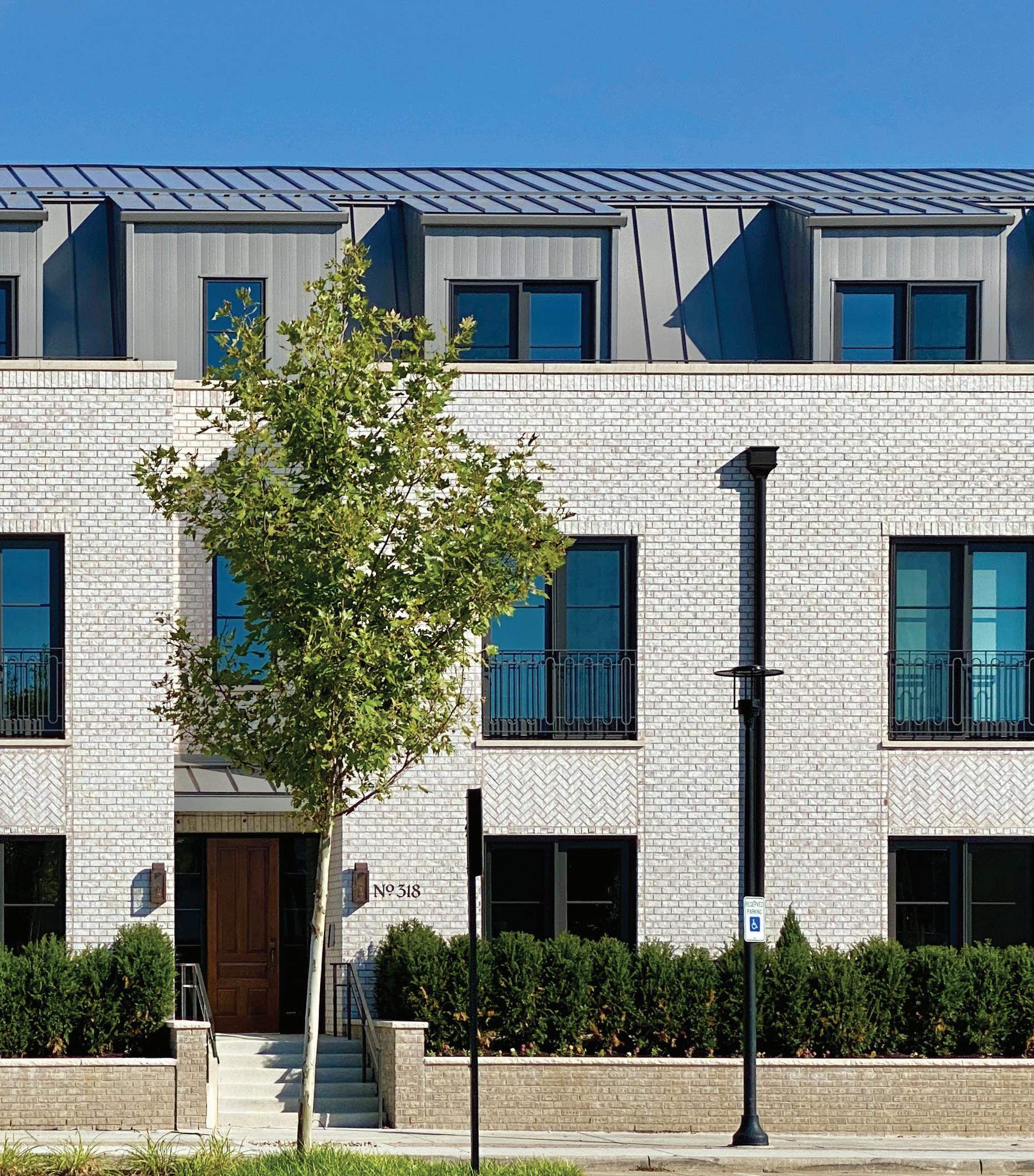

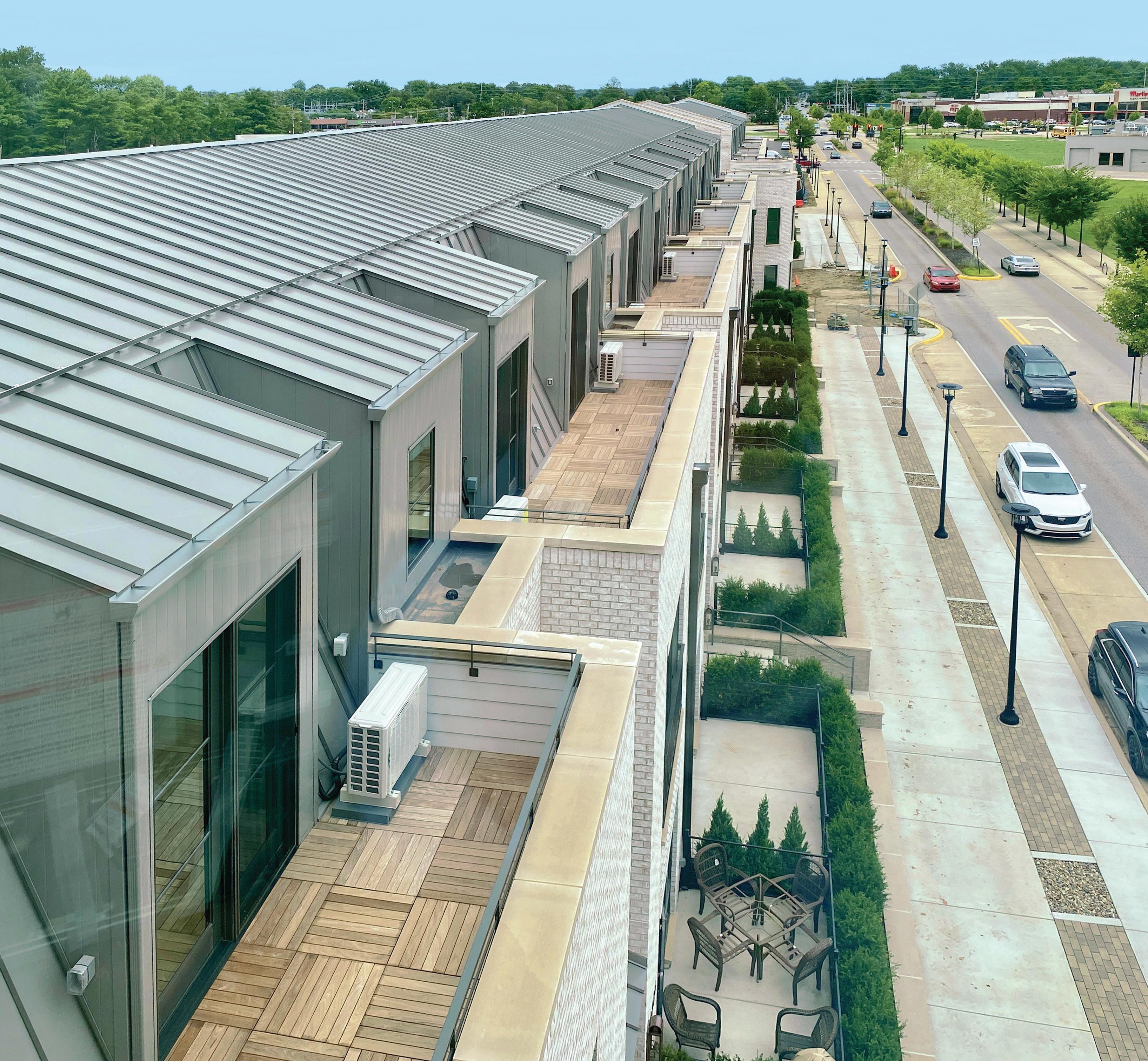

Above: floor plan of studios on the top story of the two six-plexes along Ivy Row, and a mix of studios, one- and two-bedroom apartments at The Clark, to the left.
Pictured: The distinctive rotundas that cap each terrace of six-plexes along Ivy Row.

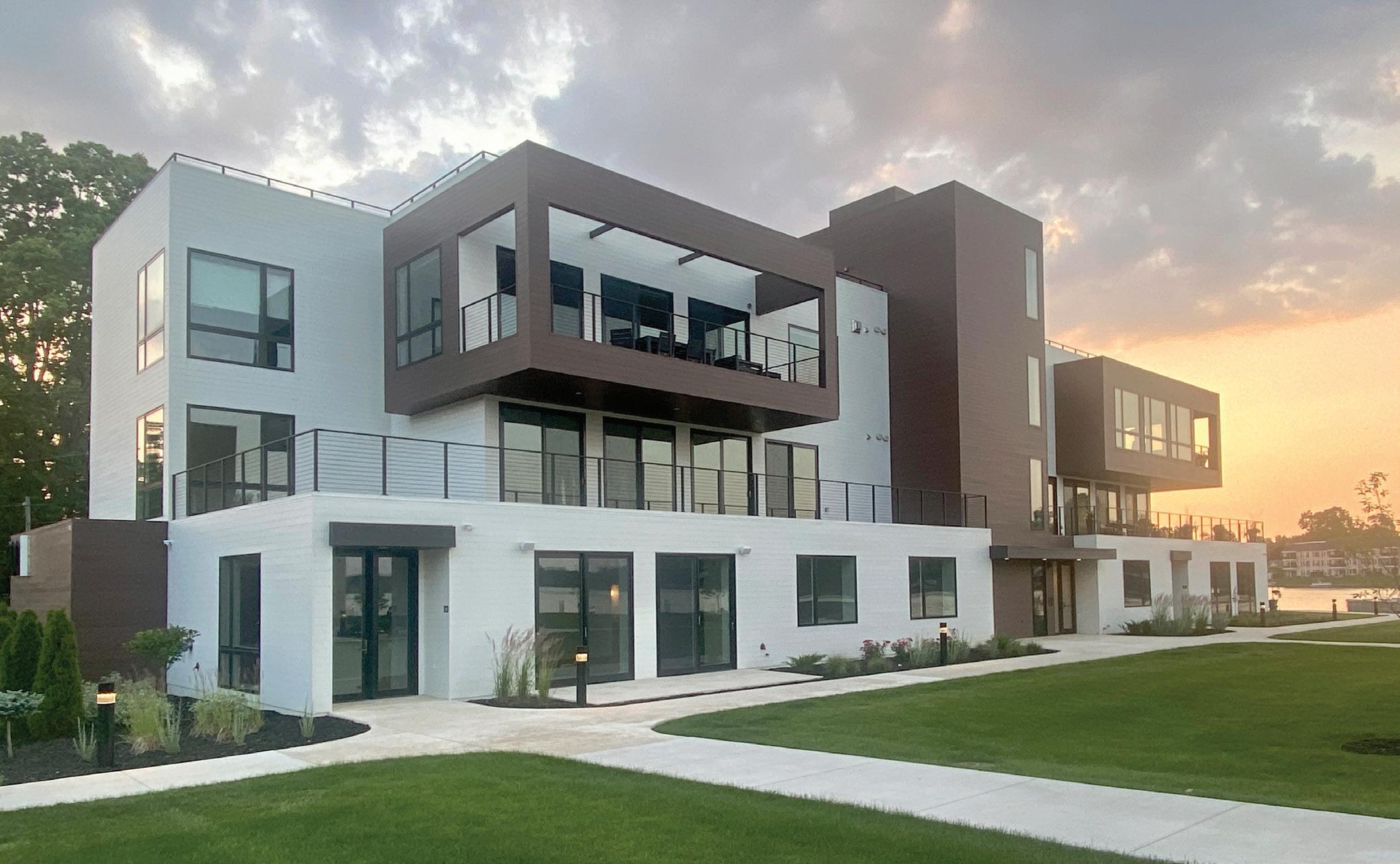

This luxury condominium development was the first of its kind in Elkhart, and was designed to make a bold, innovative architectural attraction for the town.
Twelve loft-like apartments span two adjacent buildings that are positioned to frame each apartment’s views across the St. Joseph River. The condos range in size from 1,500 sq. ft. one-bedroom units to 2,800 sq. ft. threebedroom units, and have sold for the highest prices ever achieved in Elkhart.
The development’s communal facilities take full advantage of the site’s river frontage and include a courtyard that leads to a 300-ft. boardwalk with mooring docks for boat access.
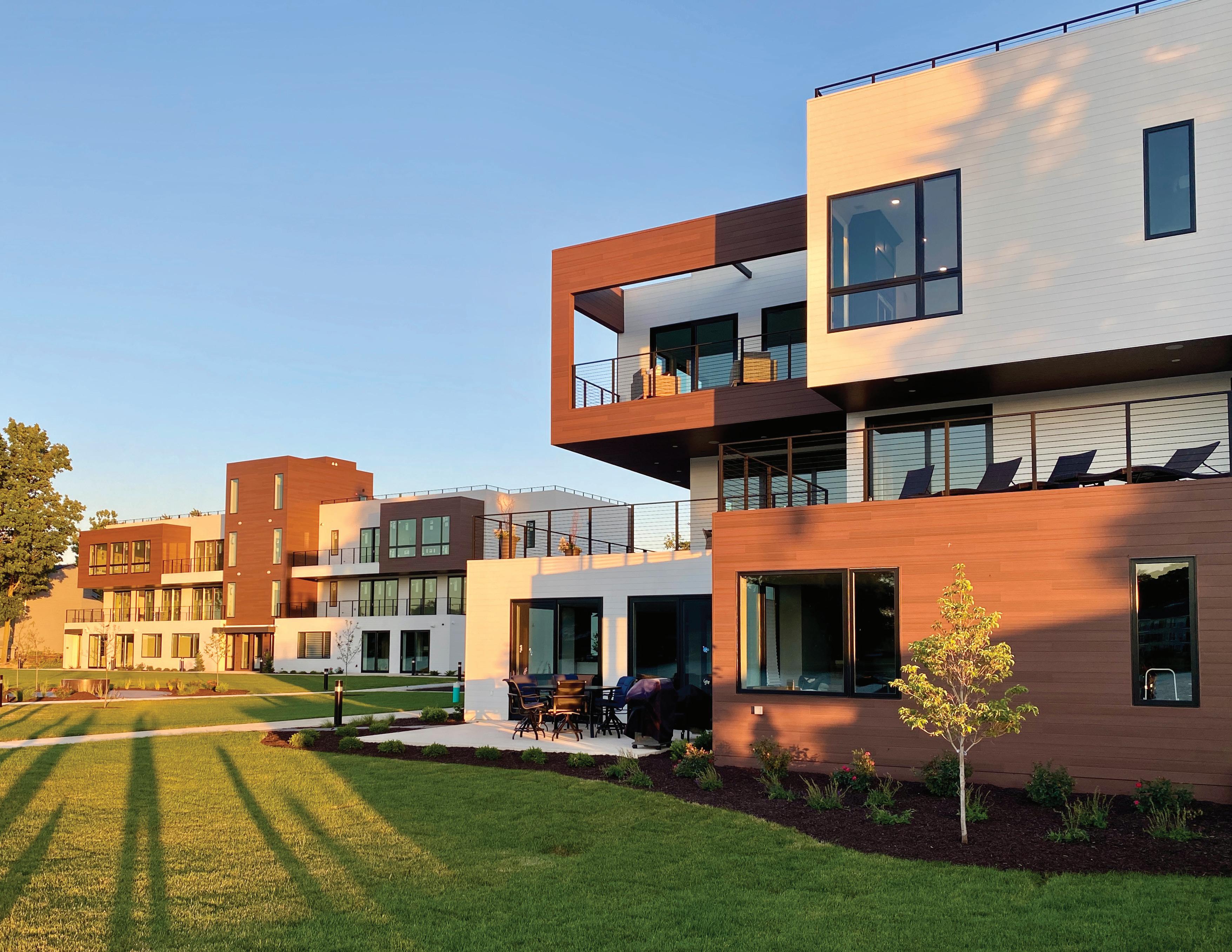
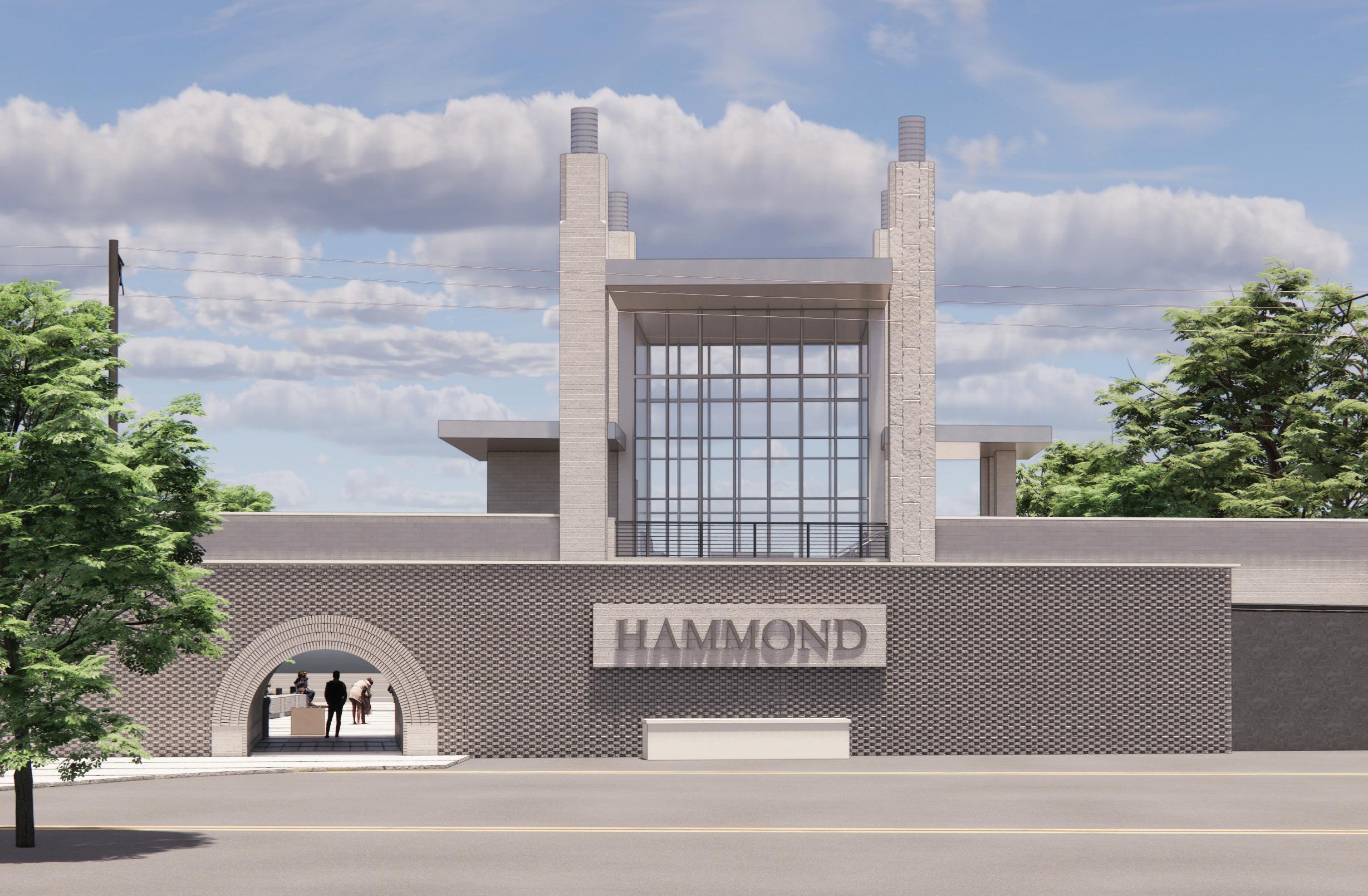

Central to the redevelopment of Hammond’s downtown is the introduction of a new train stop that offers a convenient commuter service to the Chicago loop.
We are in the design phase of the new station which, once completed, will spur economic development across the neighborhood including new housing and a revitalized, pedestrian-friendly Main Street.
Our design creates a prominent landmark situated at a key street intersection and distinguished by monumental columns and dramatic lighting. A prominent stairway leads to an enclosed waiting room at the platform level. Pedestrian access will be simplified by creating a tunnel under the tracks connecting the entrance to the main Hohman Avenue thoroughfare.

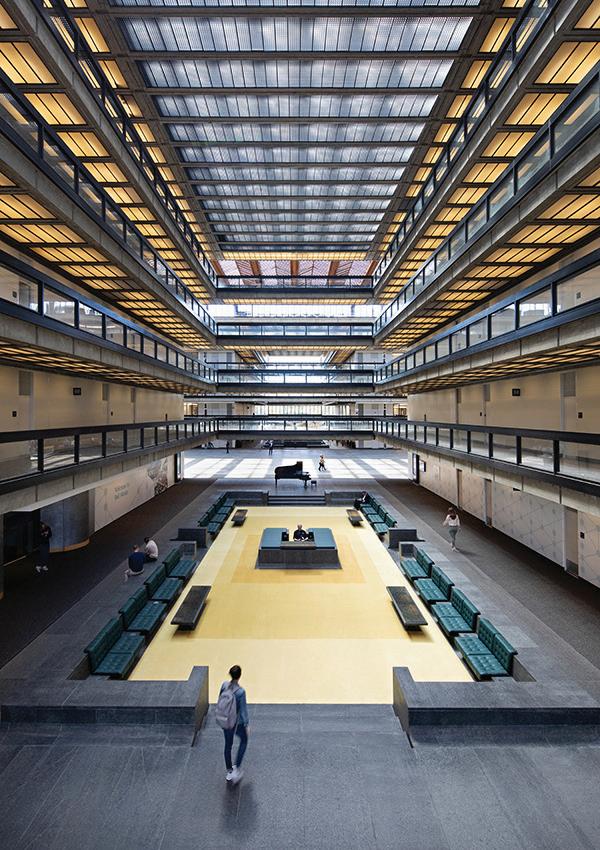
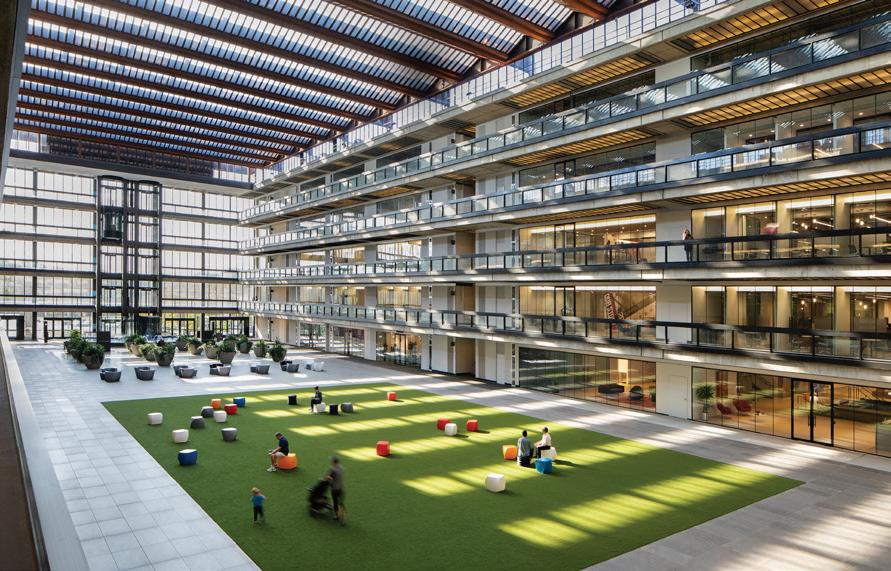
We transformed a 2 million sq. ft. abandoned corporate campus into a vibrant, work/play/ shop “Metroburb” in suburban New Jersey.
The massive, six-story glass-clad structure was designed originally by Eero Saarinen as a research and development hub for the Bell Telephone Company. We restored the three main atria to create a welcoming promenade from which tenants and visitors can enjoy the cafes, restaurants, stores, event spaces and conference center on the ground floor. On the upper floors, we opened up the former laboratories with storefront windows to create inspiring co-working spaces.


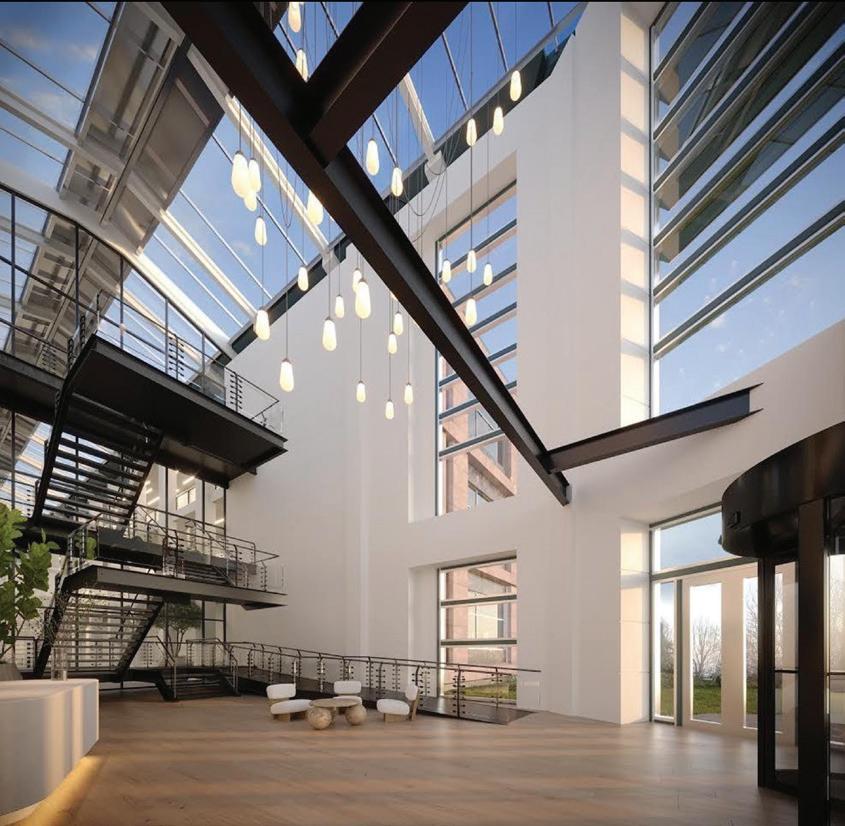
Following the success of Bell Works in New Jersey, Somerset Development bought the 1.6 million sq. ft. AT&T campus in Chicagoland to create a second Metroburb. As design architects we simplified the outdated 1980s complex, designed by Mies van der Rohe’s grandson, to create clean symmetrical sight lines and flood the interior with daylight.
Phase One converted 700,00 sq. ft. into office, coworking, retail, and community spaces, as well as a much anticipated food hall and is now 95 percent leased. Phase Two will transform a further 500,000 sq. ft. into offices, co-working and retail spaces by the end of 2026.
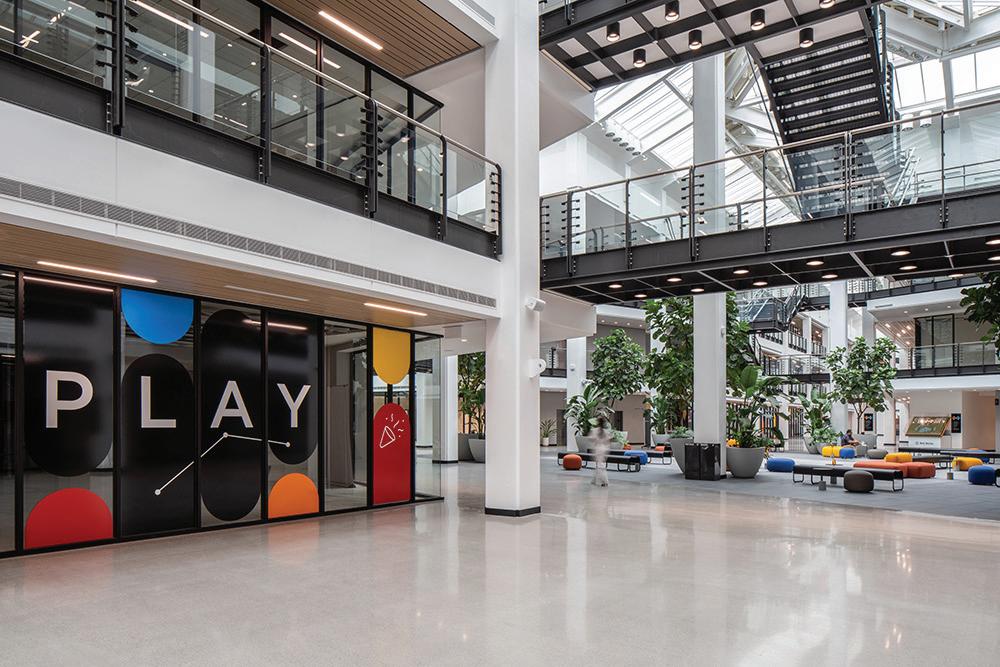
The award-winning El Borinquen Residence provides supportive housing to Latinos in The Bronx, New York City.
1133 Broadway, Suite 1107 New York, NY 10010 (212) 229-1199
gorlinarchitects.com
Contact: Justine Buchanan Director of New Business Development justine@gorlinarchitects.com
