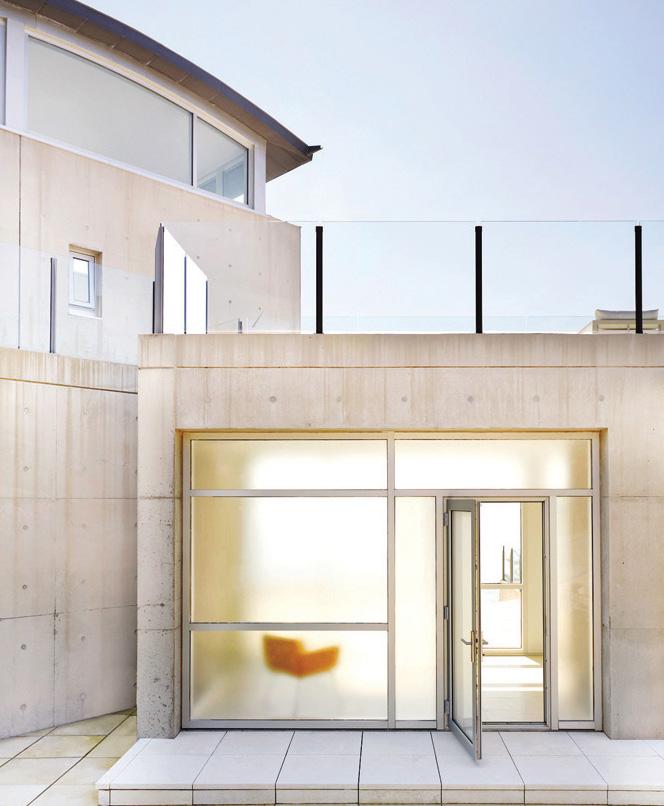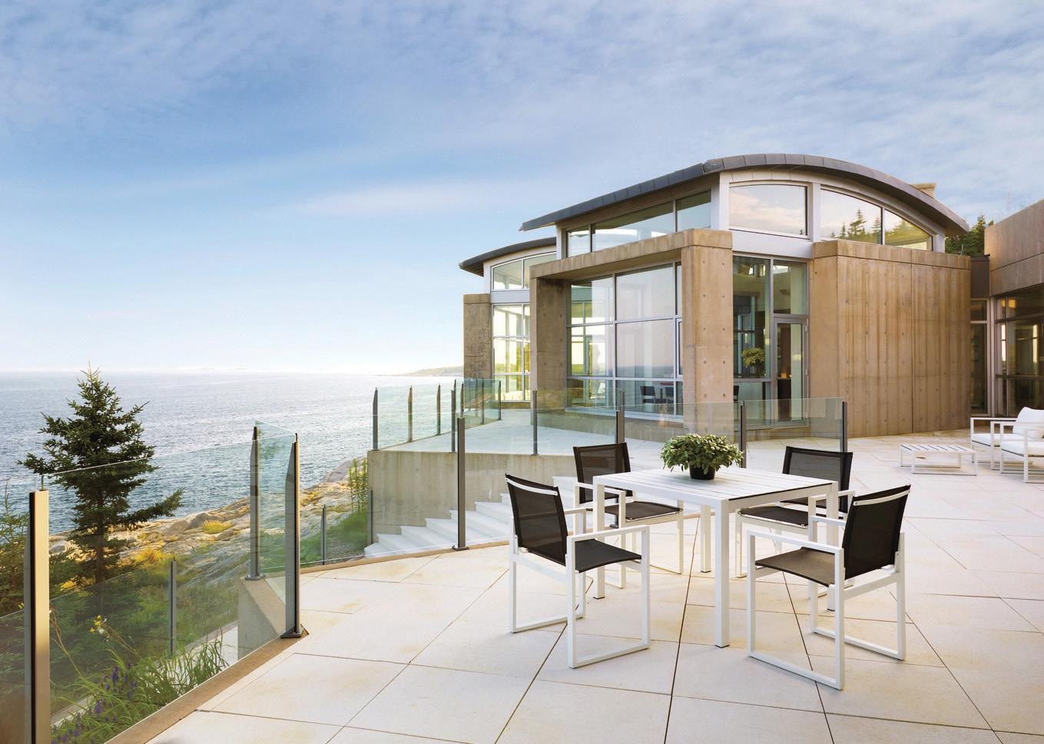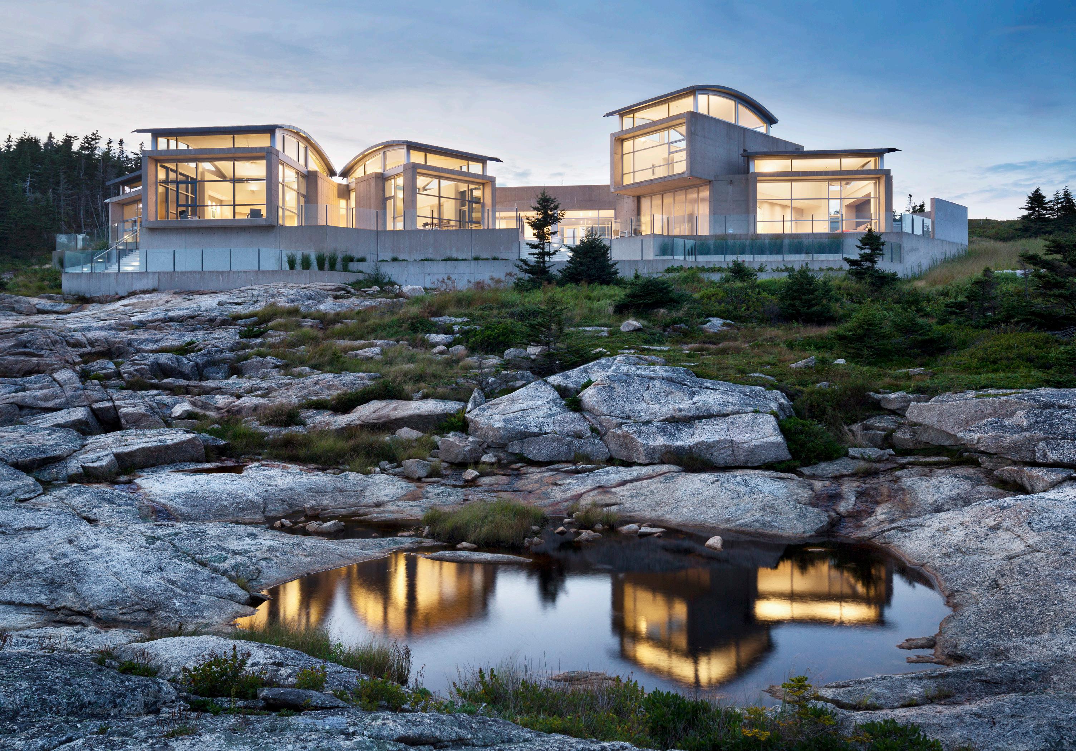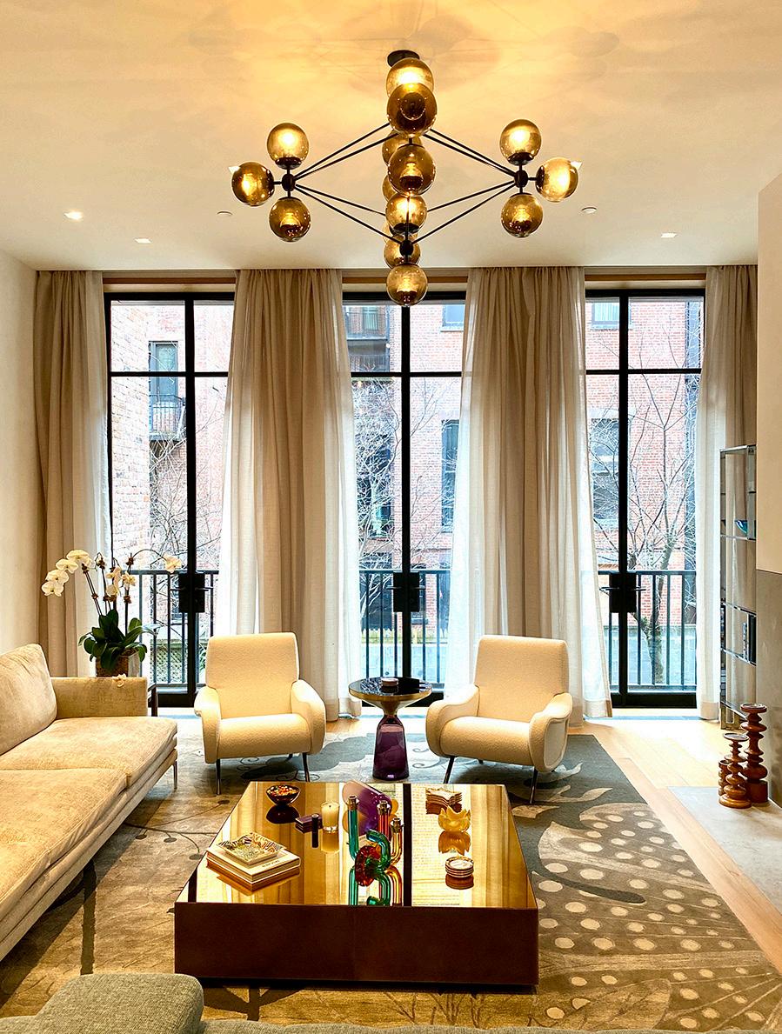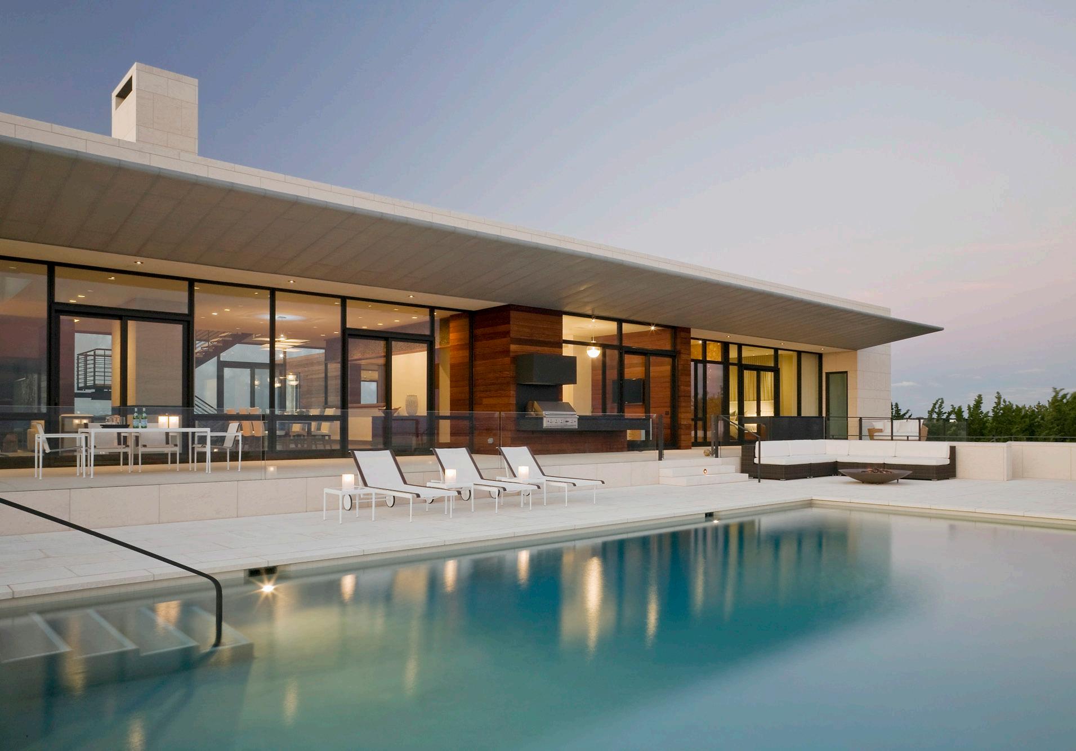

Luxury Residences
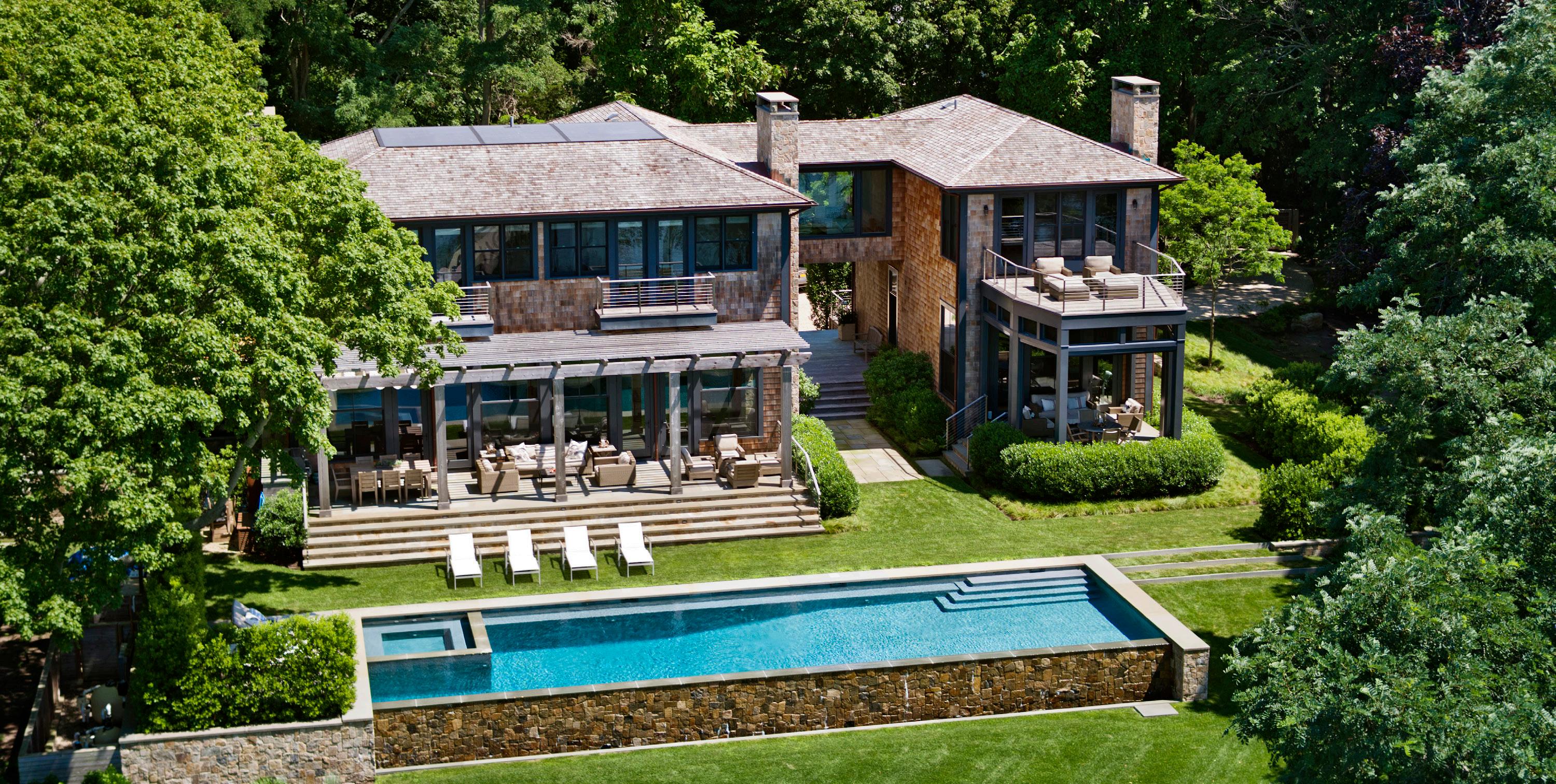
Alexander Gorlin Architects is a highly regarded luxury residential architectural design firm that is unique in its embrace of both modern and classical styles. Each of the firm’s residential commissions is a unique creation that enhances our client’s experience of their site within the sanctuary of their home. Our work is characterized by a a generous sense of space and luminosity, coupled with a close attention to detail and materials.
Named by Architectural Digest to its AD100 List for almost two decades, the firm has completed several noteworthy homes in the Hamptons. Our modern beach house on Meadow Lane established a vernacular that has spawned numerous imitations since, and was voted best-designed house of the decade by Curbed Hamptons. Consistently named as one of Ocean Home’s Top 50 Coastal Architects, the firm’s spectacular residences have been also featured in the Wall Street Journal, Robb Report, and the New York Times.
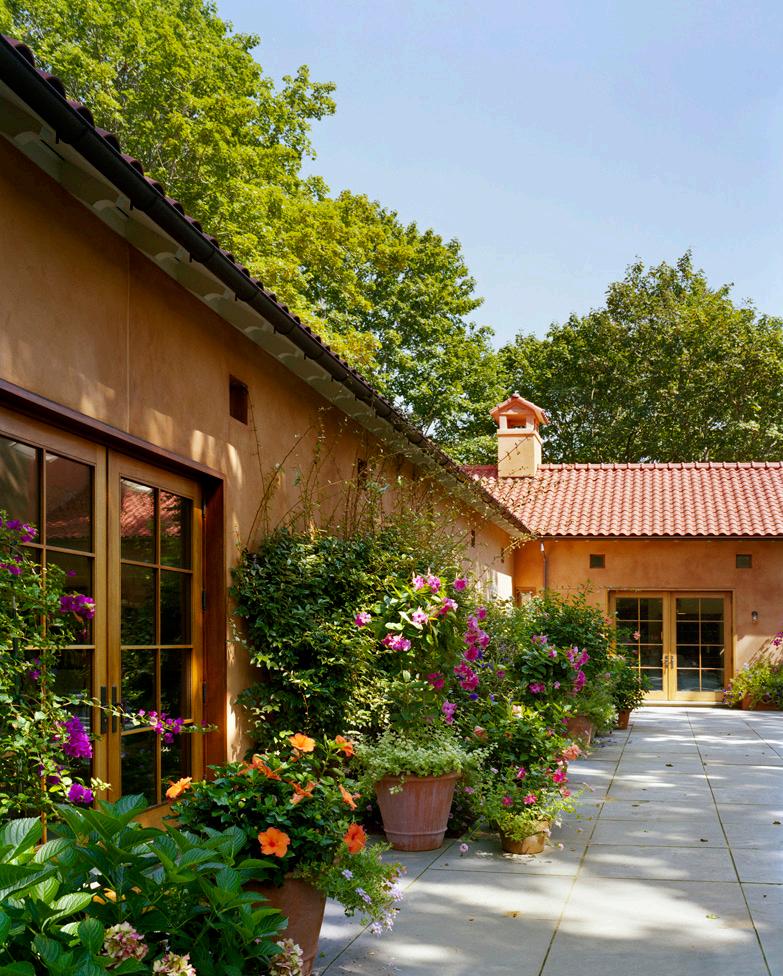
Meadow Lane, Southampton
This two-story modern summer home that faces the Atlantic Ocean is built with European limestone and African teak. The 12,000 sq. ft., five-bedroom house has extensive living and entertaining areas, as well an expensive terrace and pool. The entrance is dominated by a dramatic cantileverd room on the upper floor that extends twenty feet over the patio.
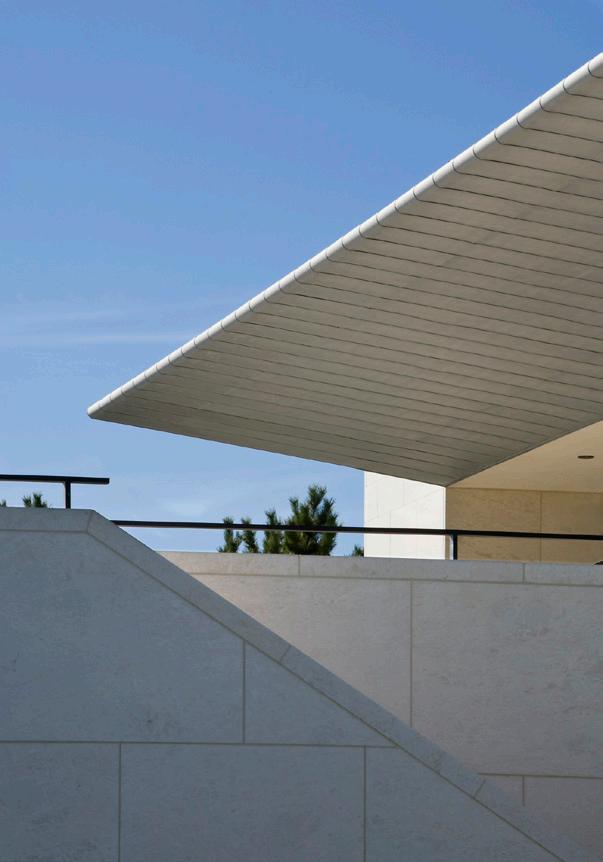


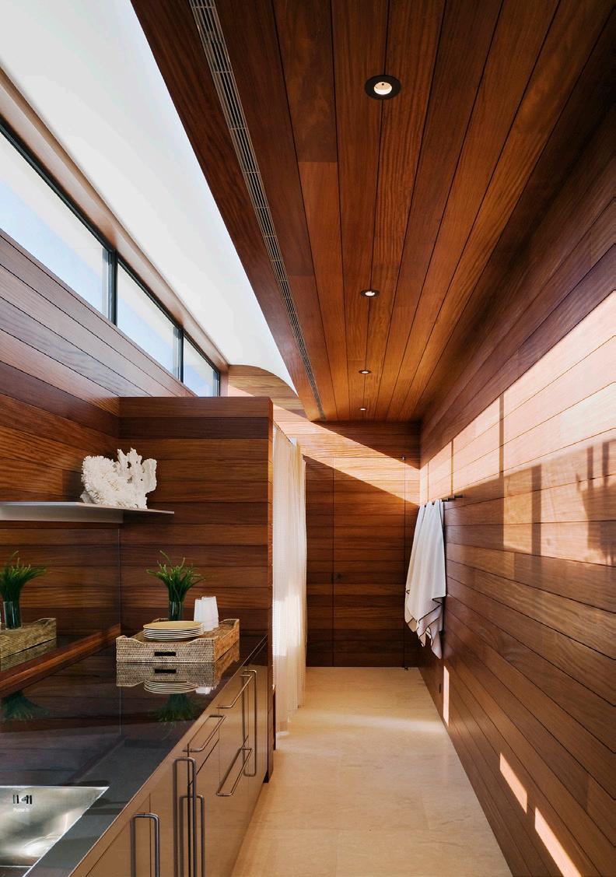
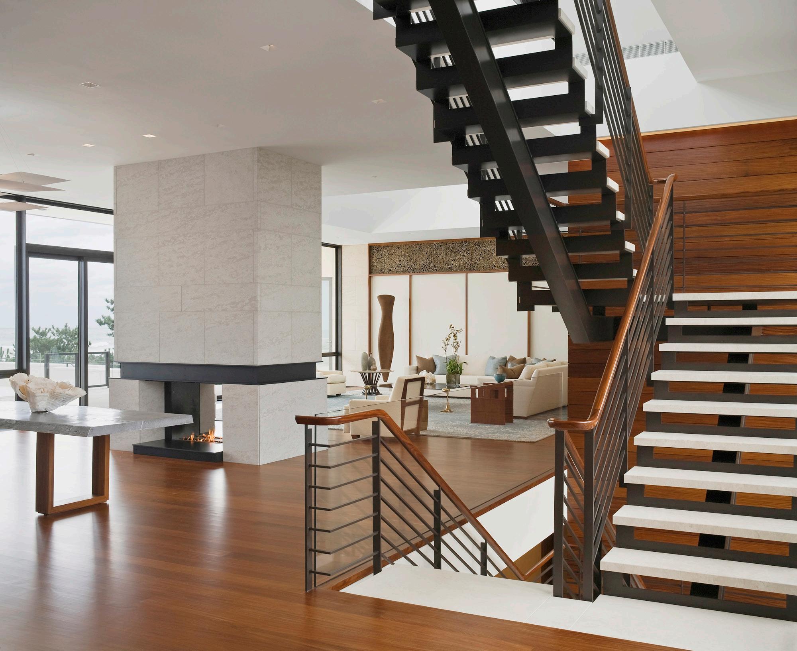


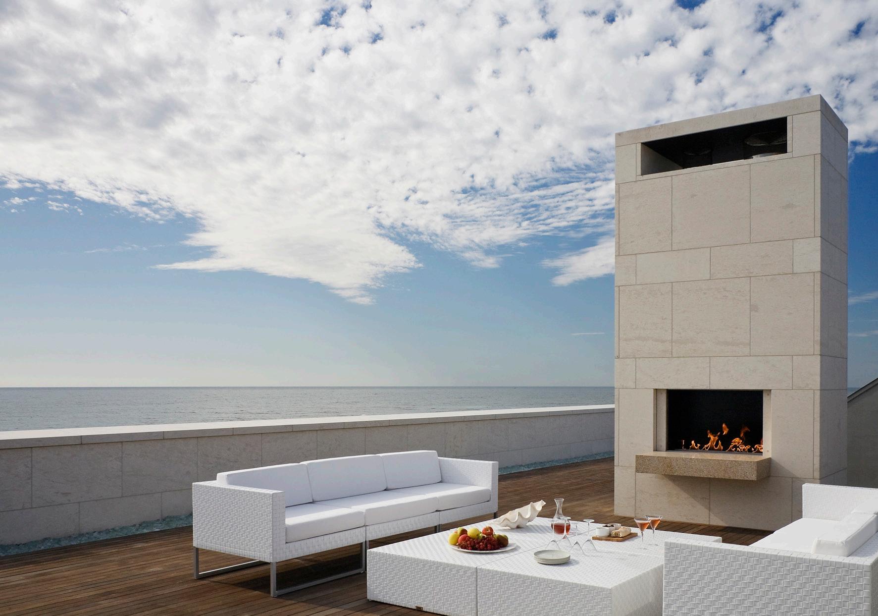

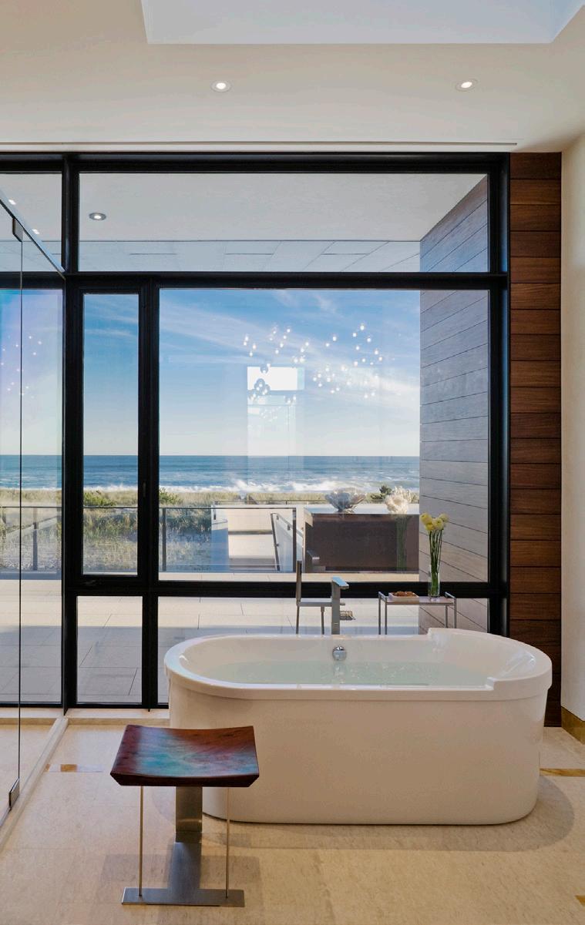
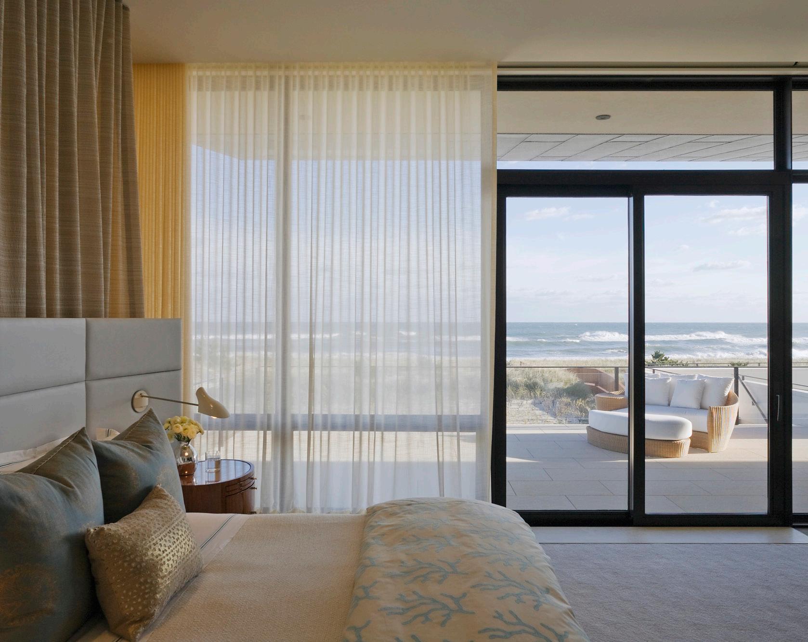
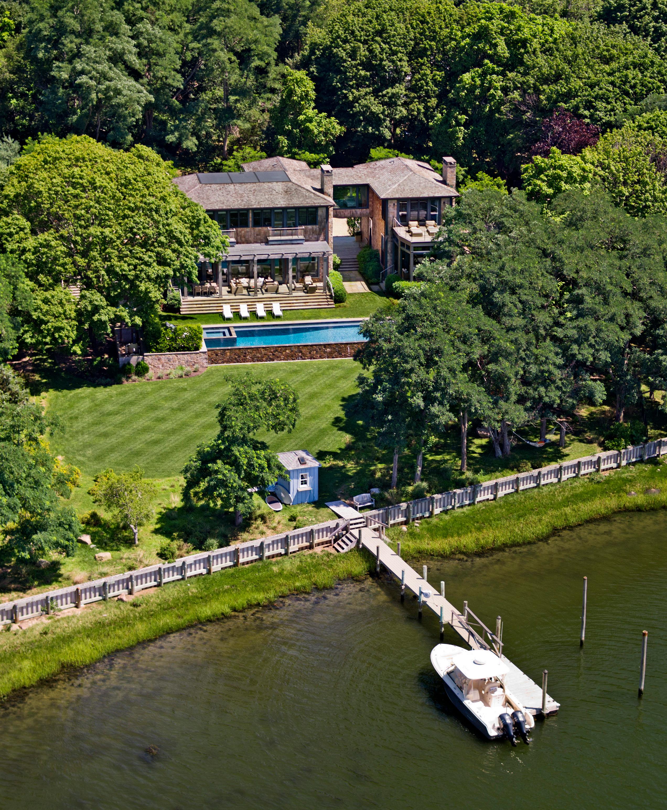
Sag Harbor Residence, North Haven
This harbor-side property is conceived as a modern, shingle-style lodge. The four-bedroom house comprises two pavillions connected by a bridge that creates an entrance that frames views of Sag Harbor Bay. The interior has been carefully zoned to reflect the family’s needs. The great room creates the home’s social core, combining kitchen, living and dining spaces that give onto the expansive terrace and pool. A more private, wood-paneled den is housed in the adjoining wing beneath the master bedroom suite.

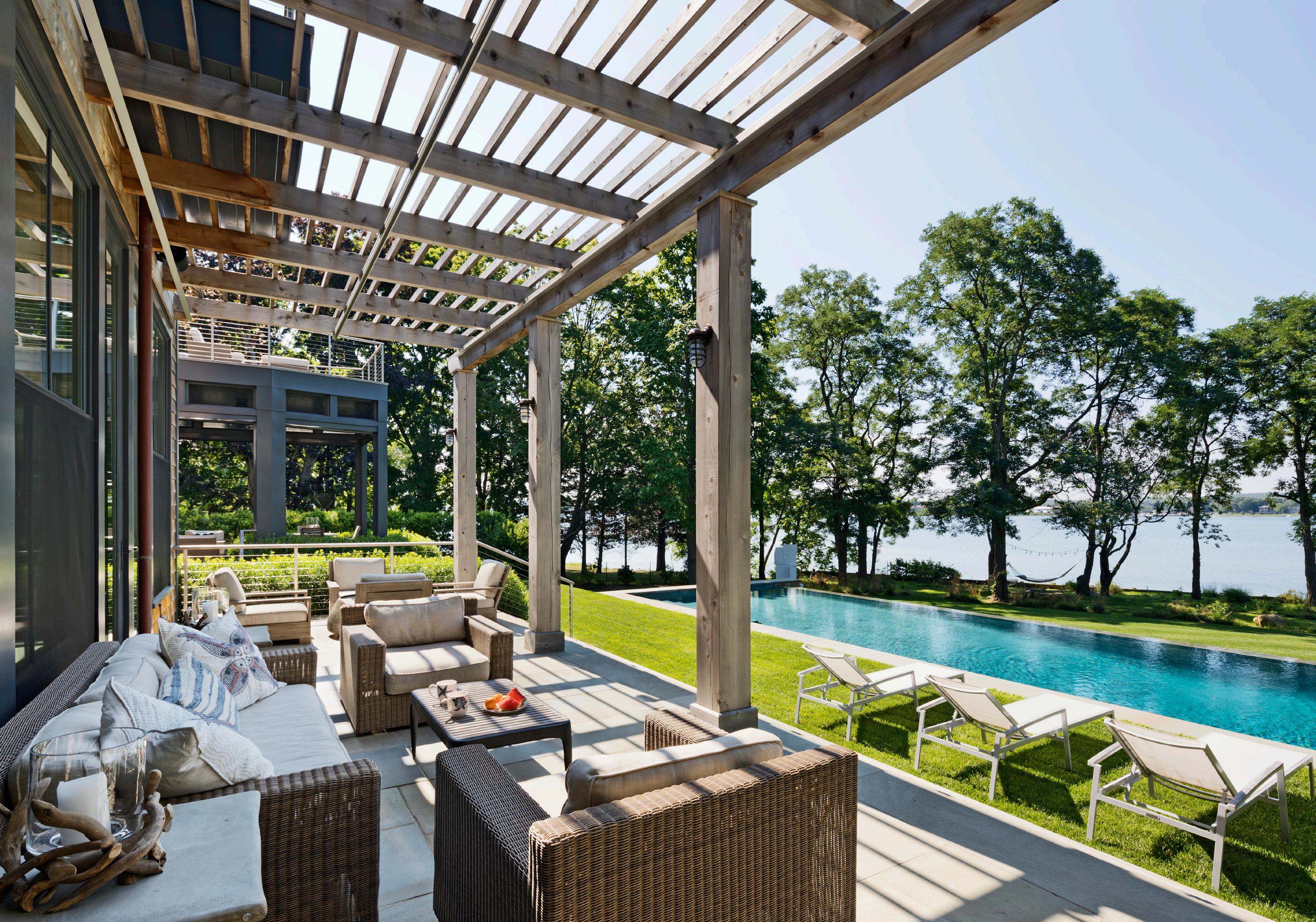
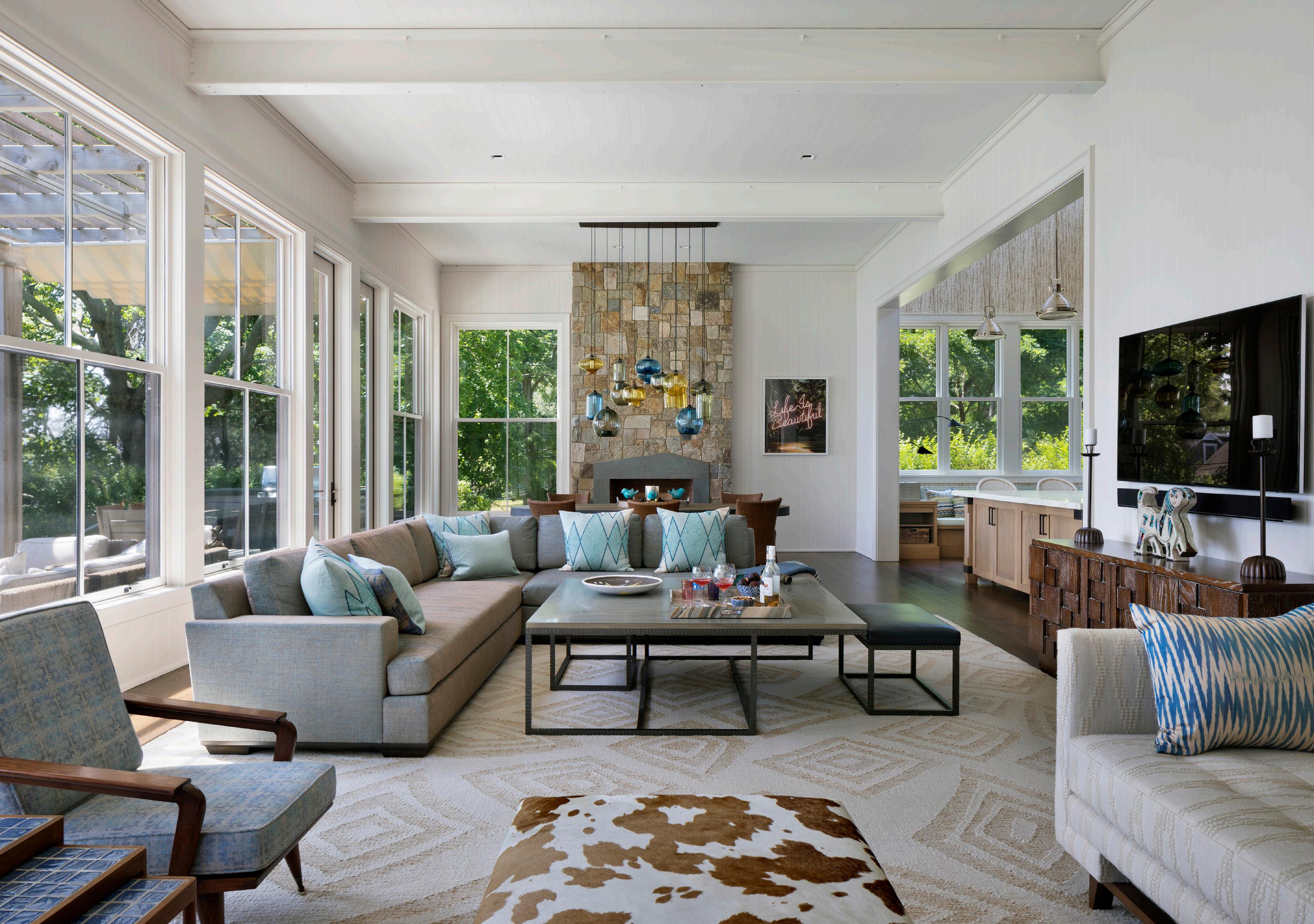
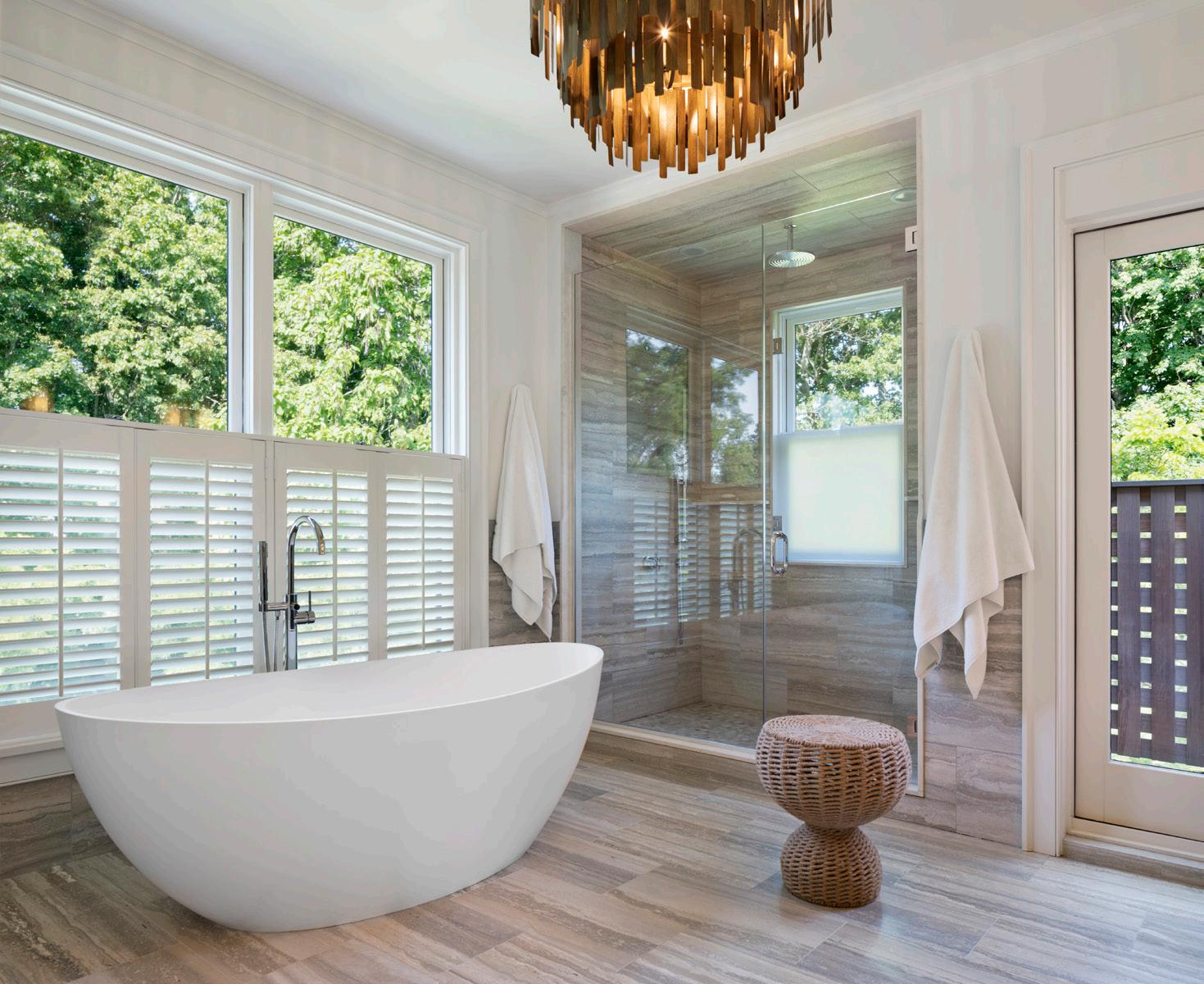


Artist’s Studio, East Hampton
T his guest house and artist’s studio is designed in a primitive Italianate style inspired by the paintings of Giotto. Situated around a central courtyard, the L-shaped building culminates in a tower offering views in all directions. Its earth-toned stucco contrasts with the vibrant surrounds. Inside, a cool modern aesthetic showcases the owner’s artwork and furnishings. An art studio occupies one wing and is illuminated by skylights. The adjoining wing houses guest living quarters under an exposed gabled roof.
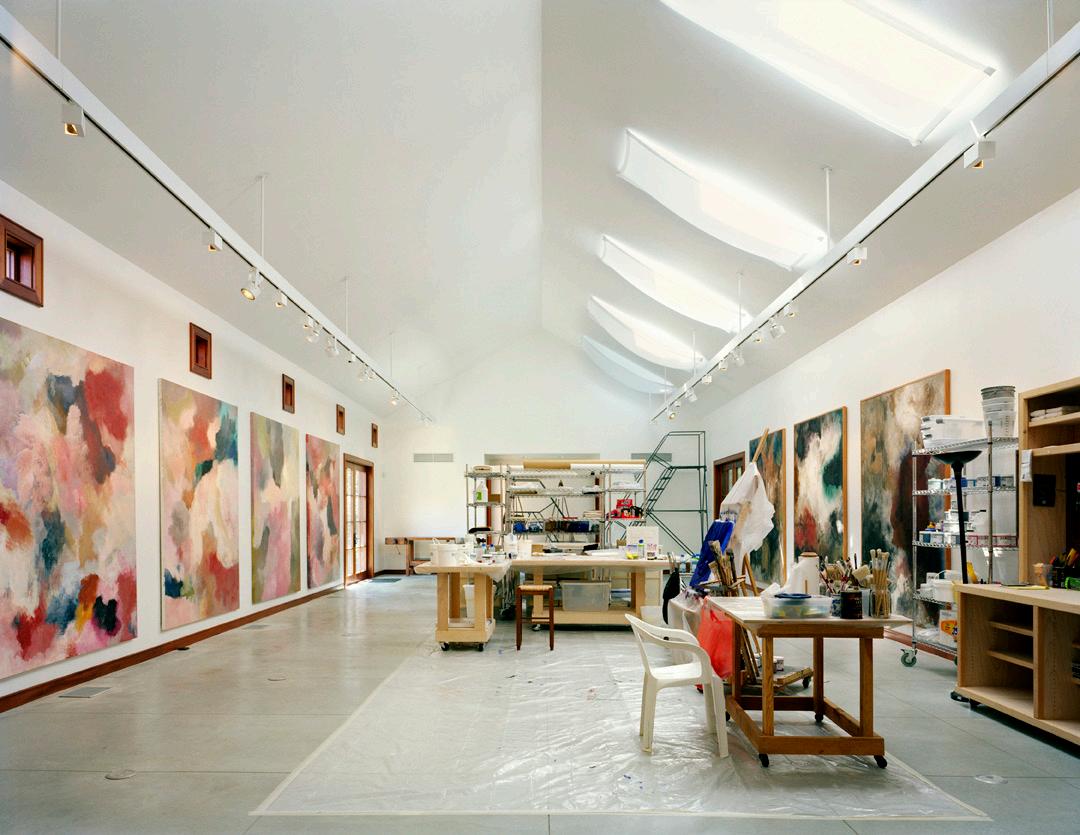


Watermill Poolhouse
T his poolhouse for a noted New York fashion designer recalls the tradition of garden pavilions in the English landscape and miniature temples in the Italian courtyard. The poolhouse sits on a limestone podium amid a lush lawn, woods, and flowering plants. Broad steps cascade down to a lower lawn and the bay. A classical colonnade of double Tuscan columns supports an entablature of Palladian proportions which is a more rigorous version of the porch of the main, shingle-style house nearby. Curtains between the columns frame the view and can be closed to create a feeling of intimate domesticity. A kitchen, laundry area, and towel storage are concealed in the structure.
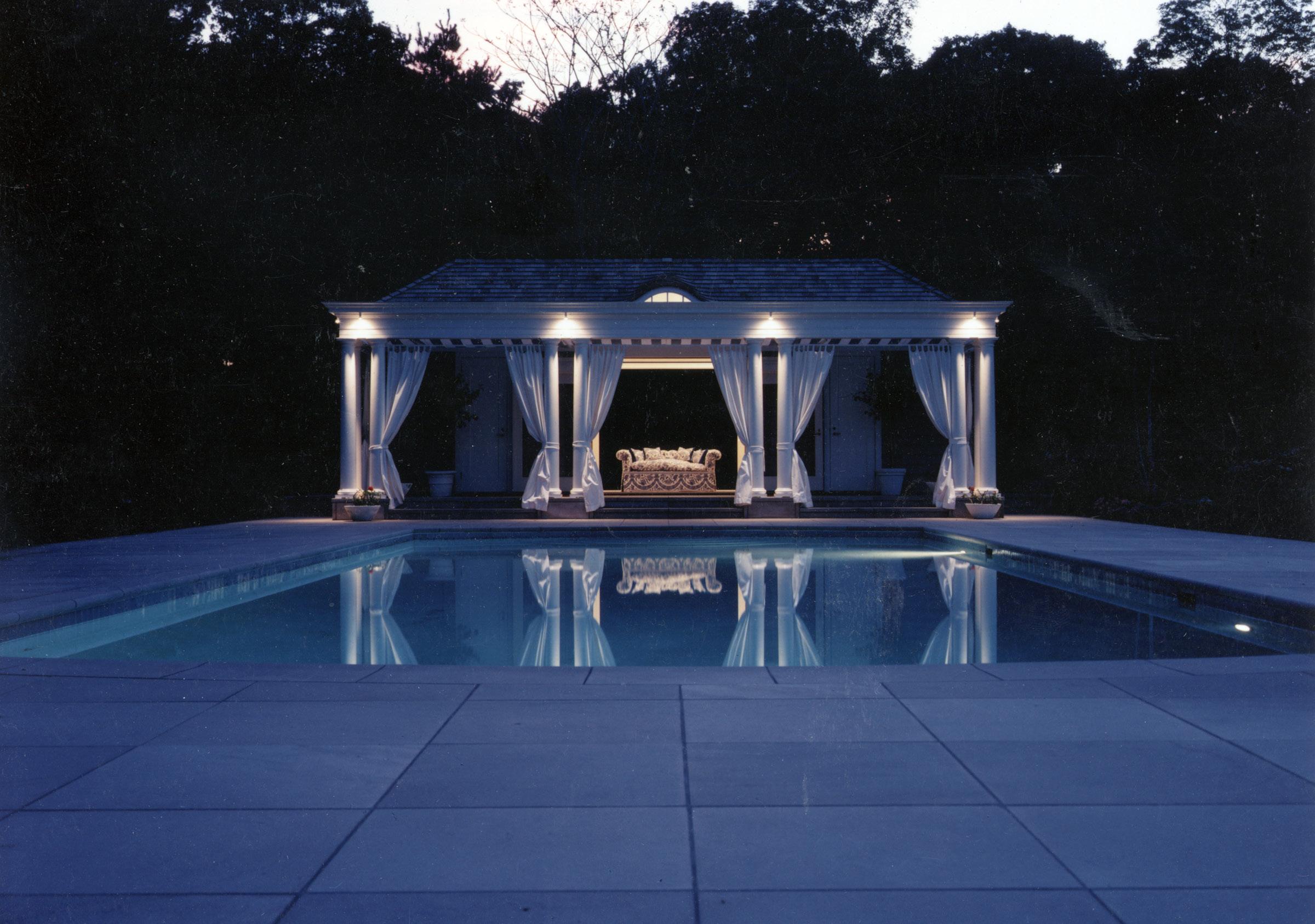
Mid-Century Classic, Hollywood Hills
Our gut renovation of this mid-century home in Los Angeles puts a contemporary spin on Edward Fickett’s original design. We installed skylights and triangular clerestory windows throughout the house to introduce natural light and a sense of spaciousness to the house. Interior walls were removed to create an open-plan kitchen, living and entertaining area as well as an expansive master suite. The interior’s immaculate white walls are offset by warm accents of maple wood, grey granite, and striking textured fabrics.
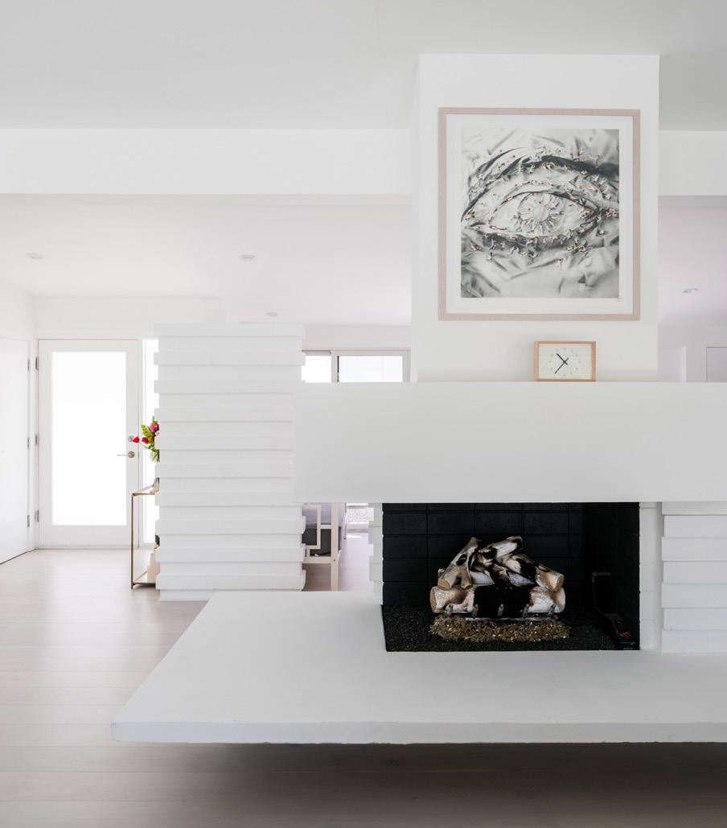
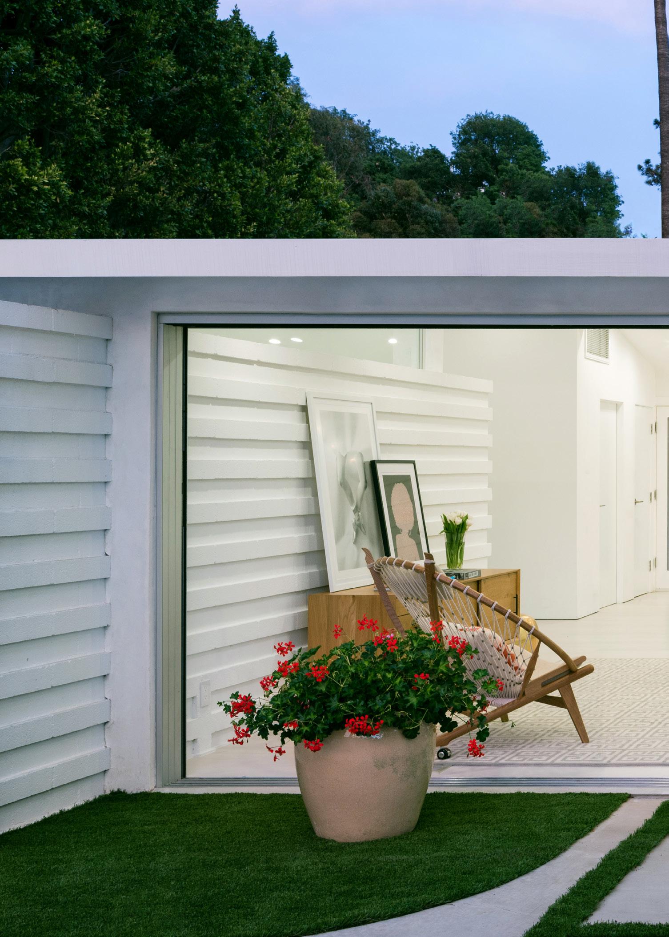
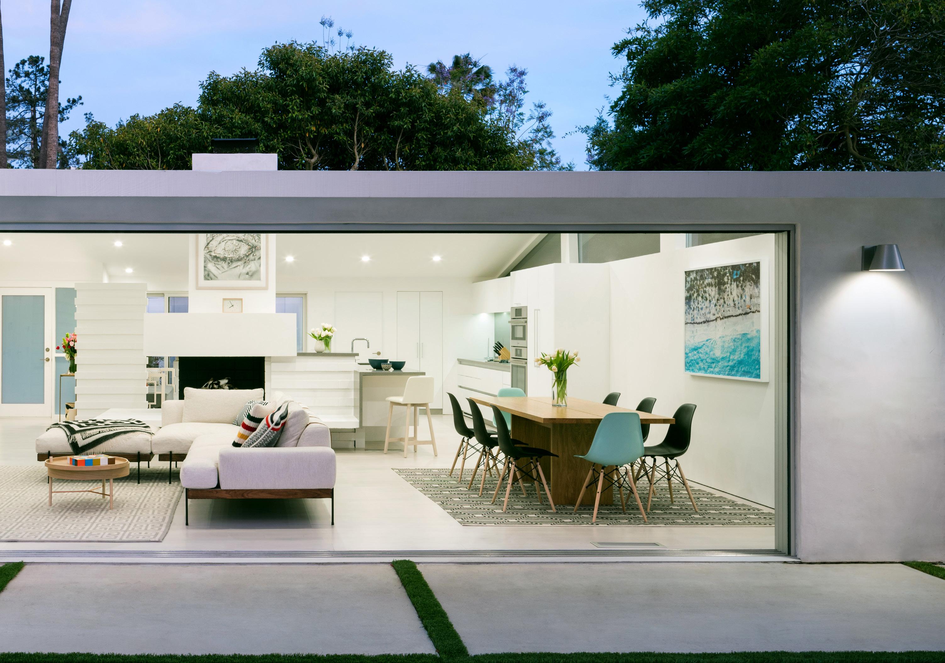
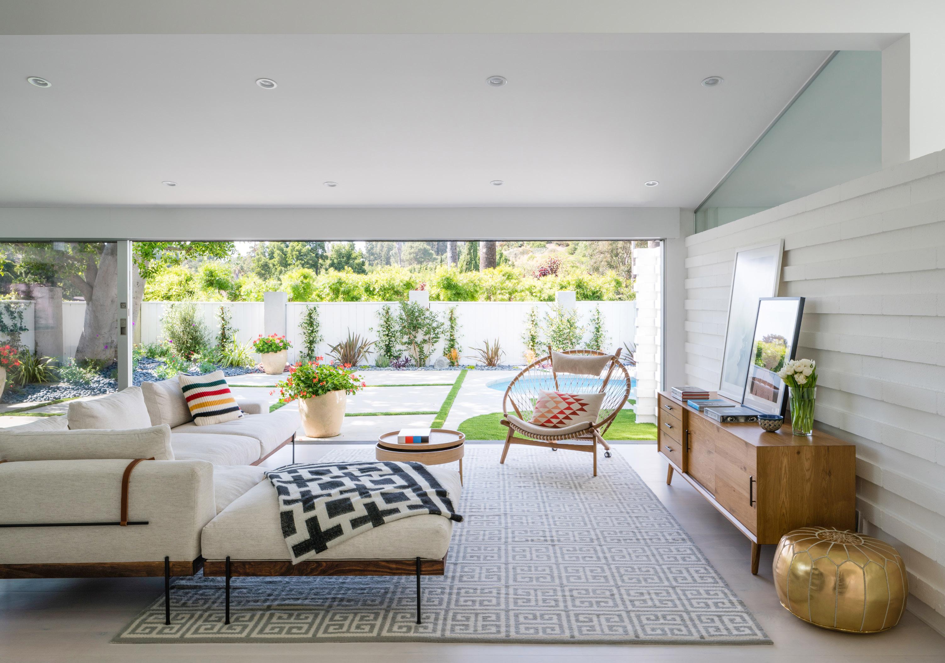
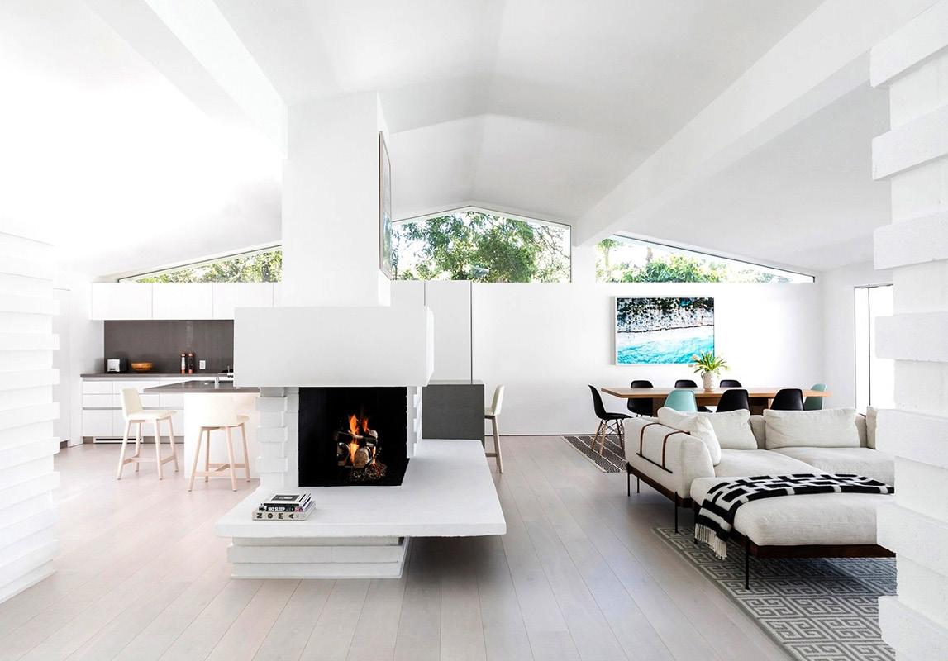
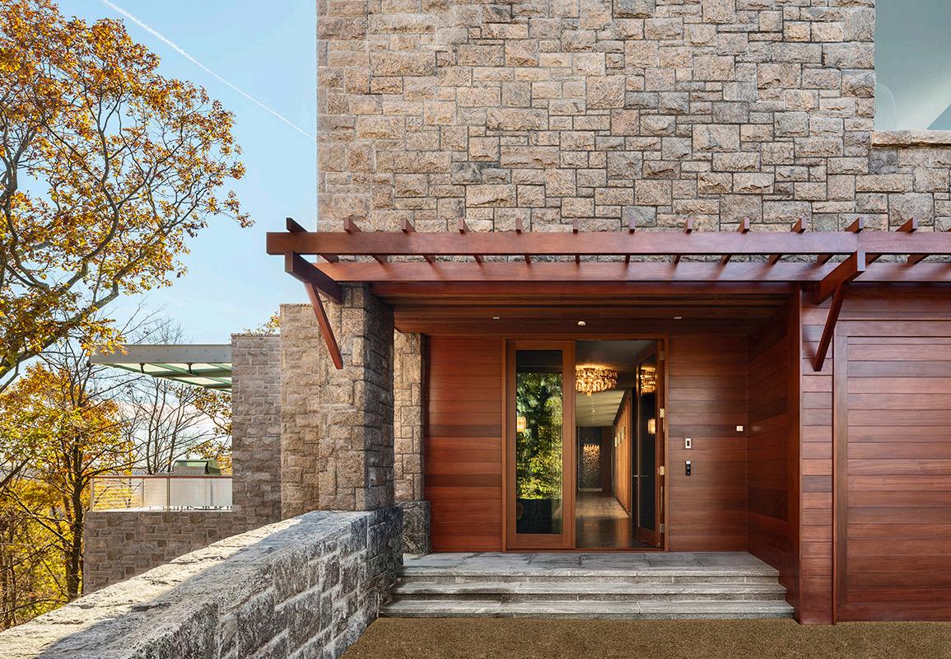

Sterling Forest House, Hudson Valley
T his house is nestled into a cliff in a historic community overlooking the Hudson River. Composed of stone and teak windows, the residence cantilevers over the rock face while also framing the view of the lake and the distant hills. The house has a U-shaped courtyard that preserves the existing hilltops and trees, working to create a sense of peace between the inside and outside spaces.
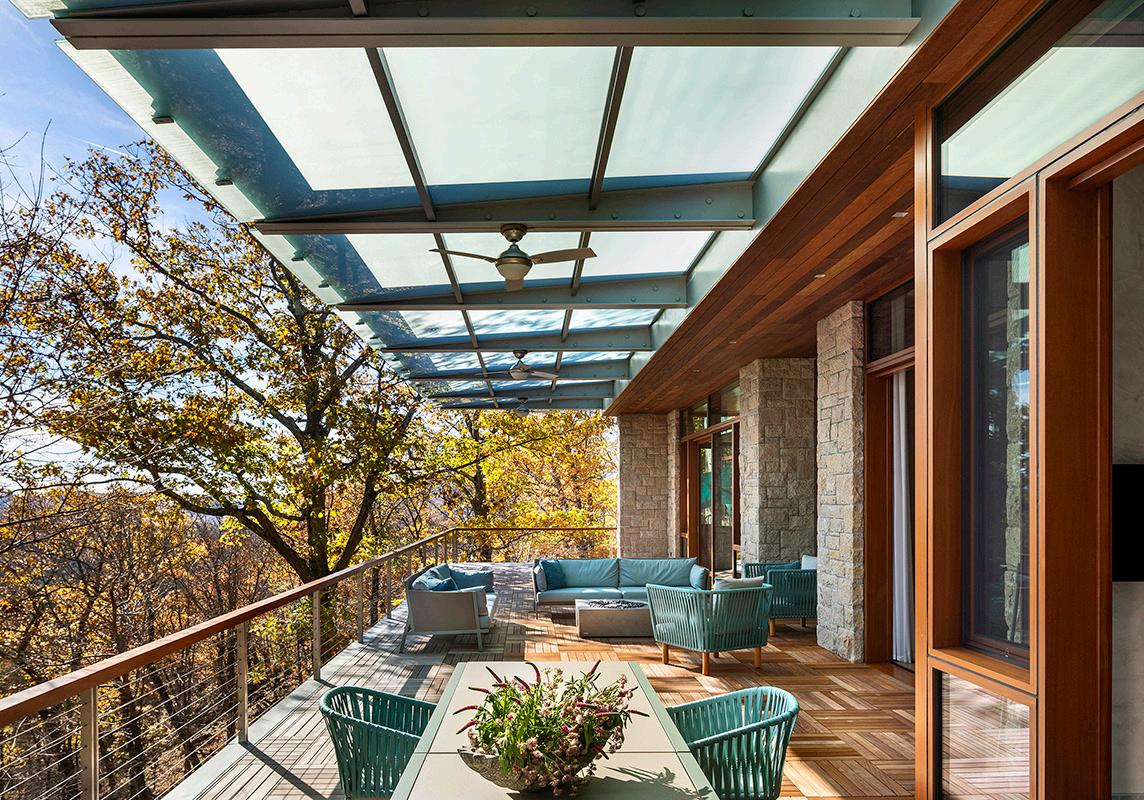
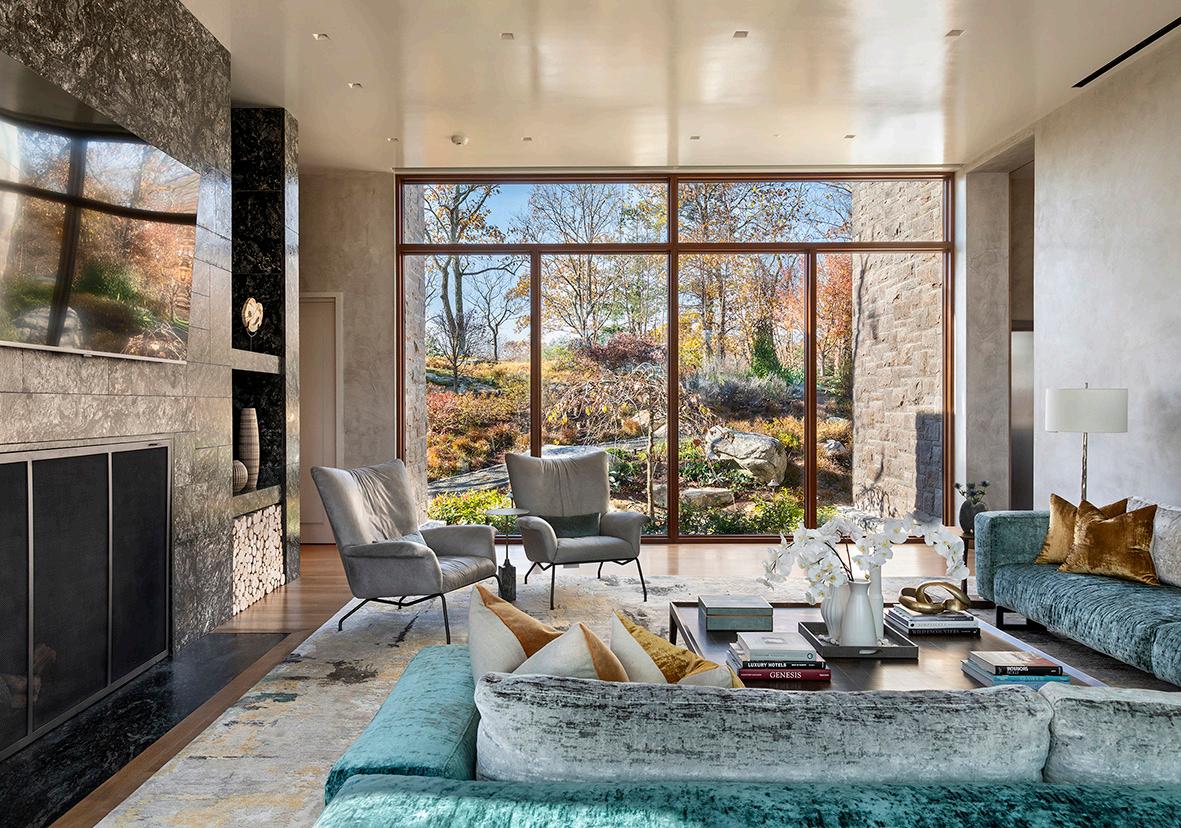

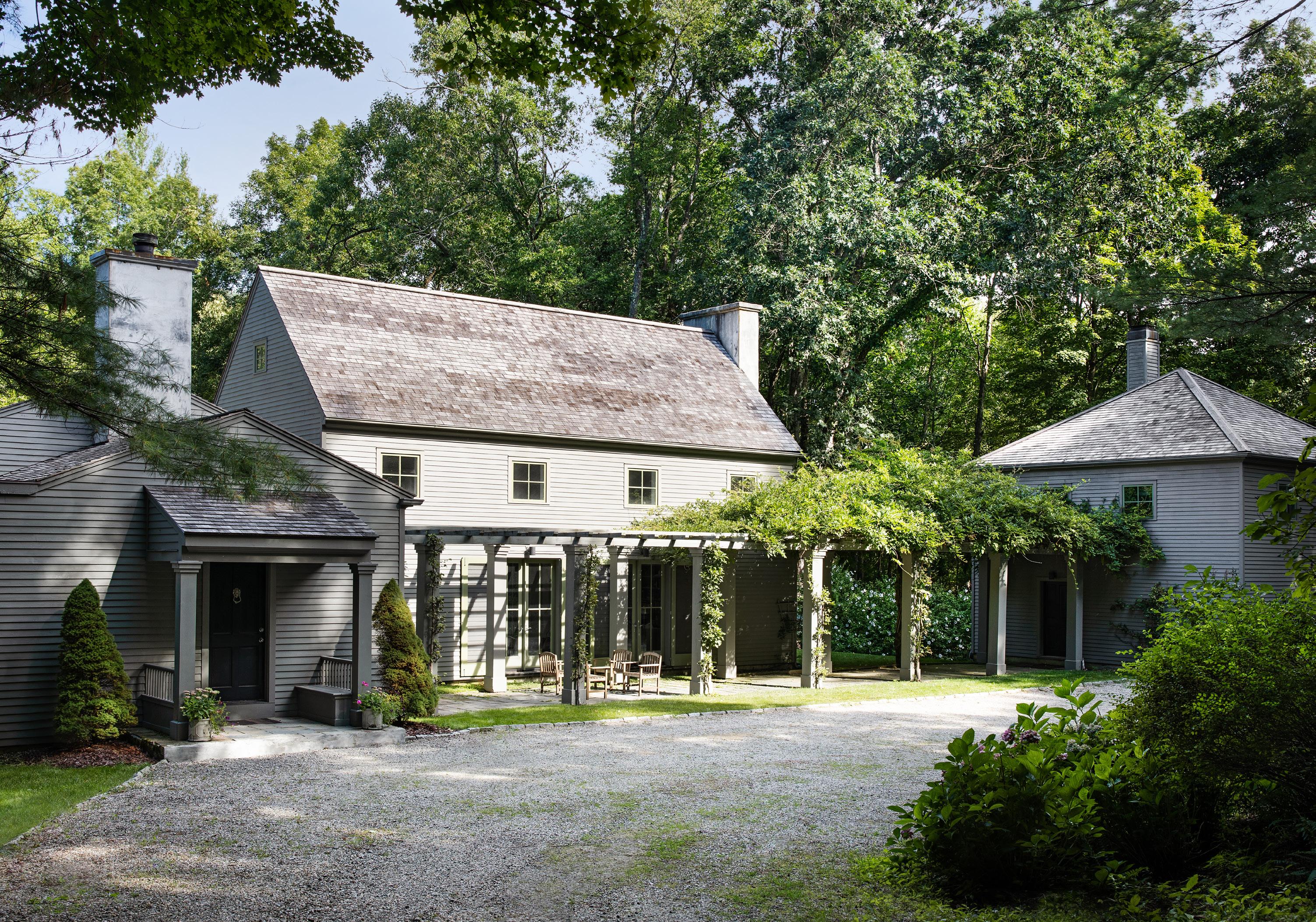
House in Cornwall Bridge, Connecticut
Situated on a heavily wooded site, this 3,000 sq. ft. house is conceived as a fragment of a New England village. While each room is connected to the rest of the house through interior hallways, the house appears from the outside to be a cluster of small buildings. Clad in weathered wood, the house seems to emerge naturally from the landscape. Shaded by a simple cedar pergola, a path runs along the front of the house connecting the garage to the entry. A second pergola defines the edge of a formal parterre garden, creating a courtyard that seems to have been carved from the surrounding forest.

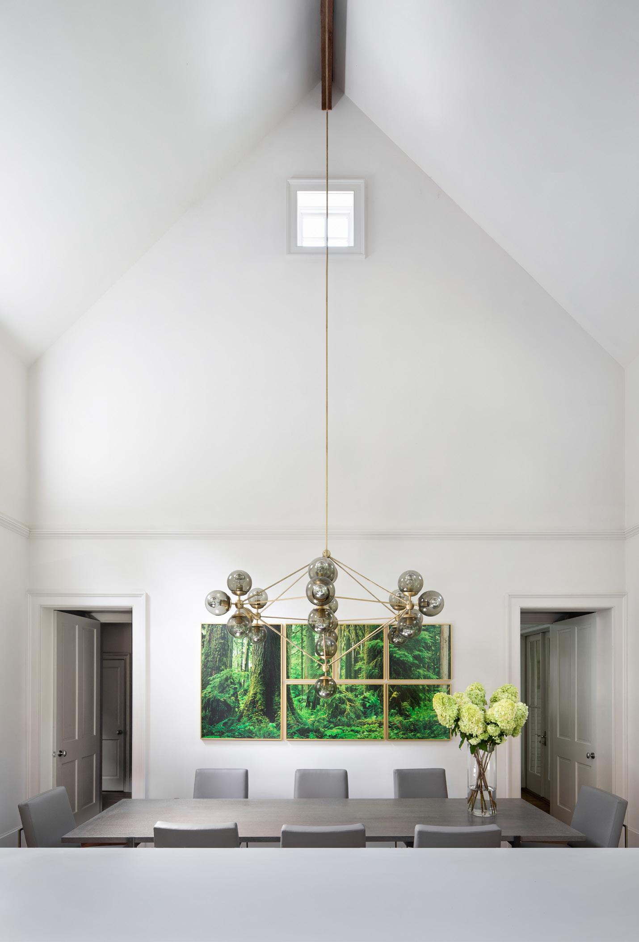
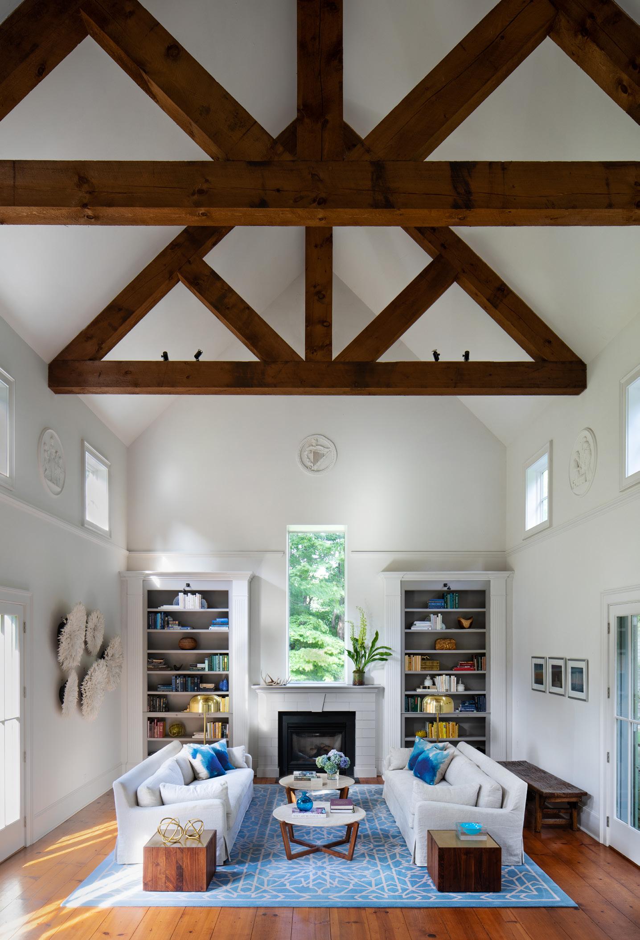
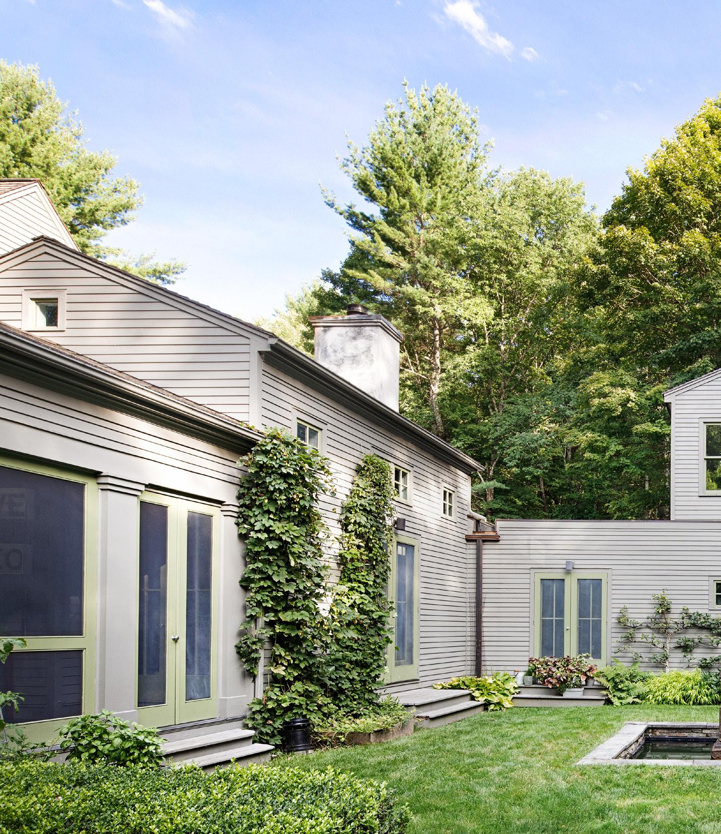
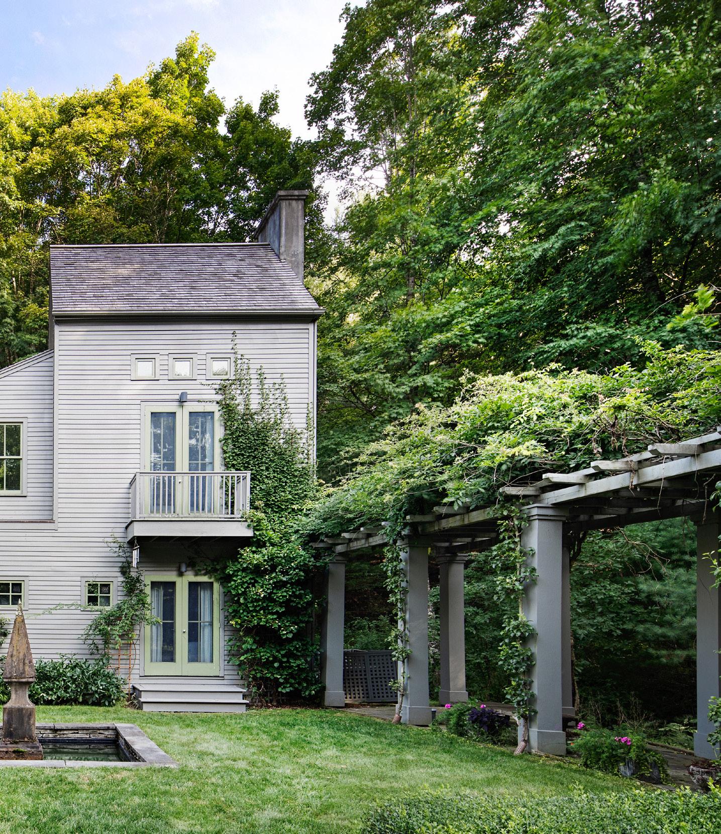
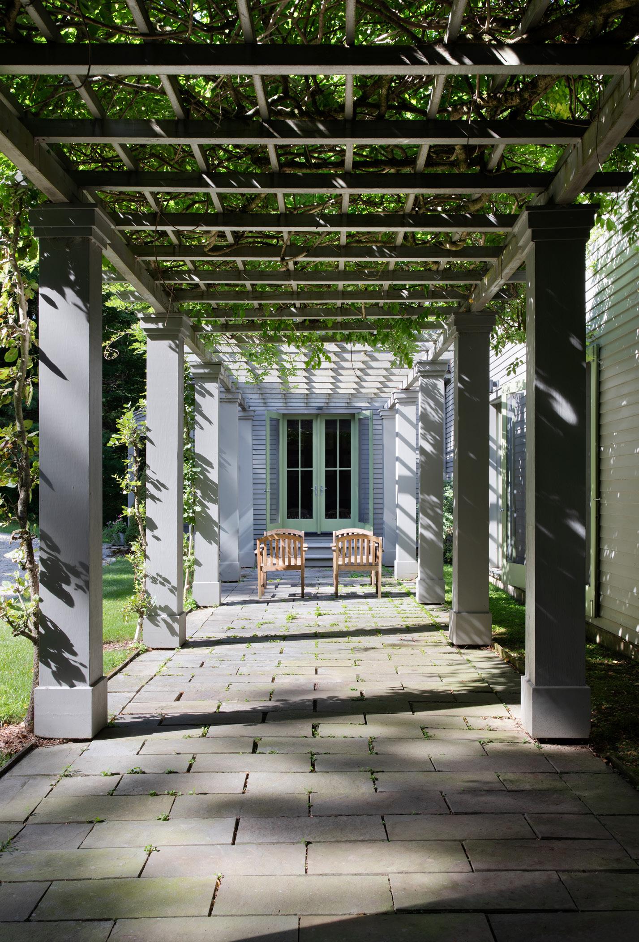
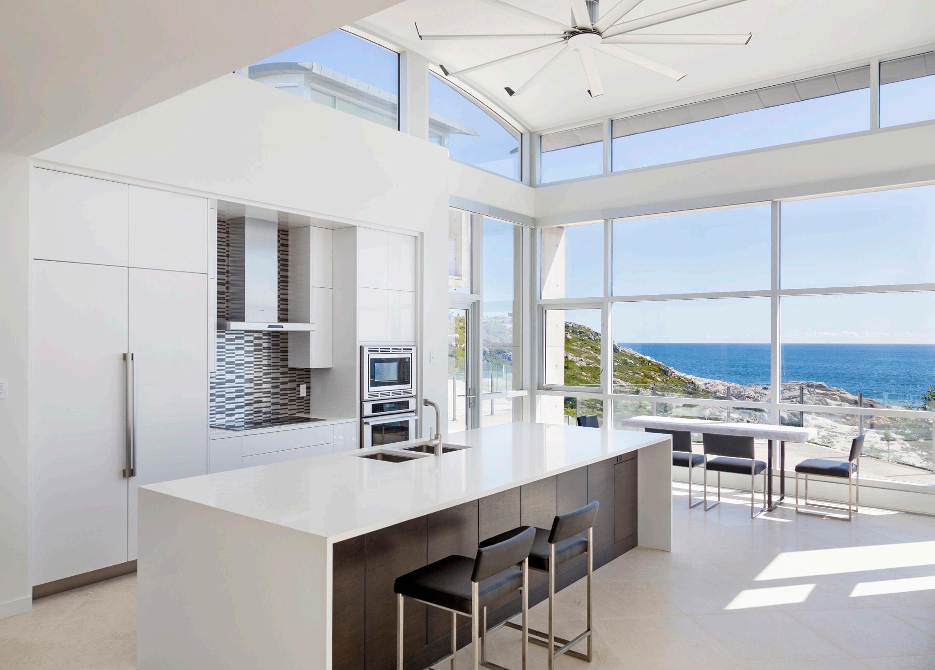
House in Ketch Habour, Nova Scotia
On a rocky, granite cliff overlooking the Atlantic Ocean, this 8,000 sq. ft. house is a series of angled glass and raw concrete pavilions that capture the dramatic landscape in each direction. Crowned by gently curving zinc roofs, each pavilion frames views of an historic lighthouse and the sea lanes to Halifax. Set along a linear entry hallway, the pavilions also define programmatic areas, with the den, living and dining rooms, the kitchen and master bedroom each ensconced in their own space.
