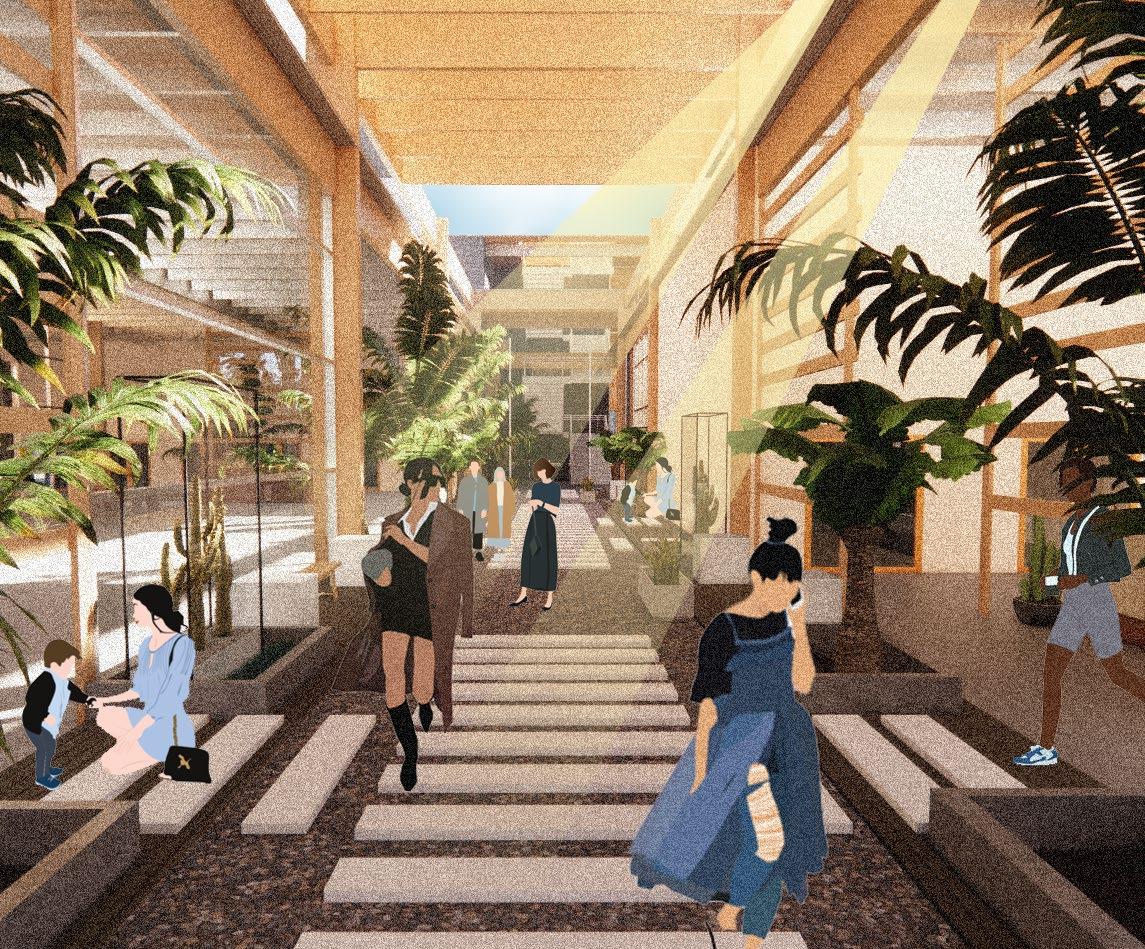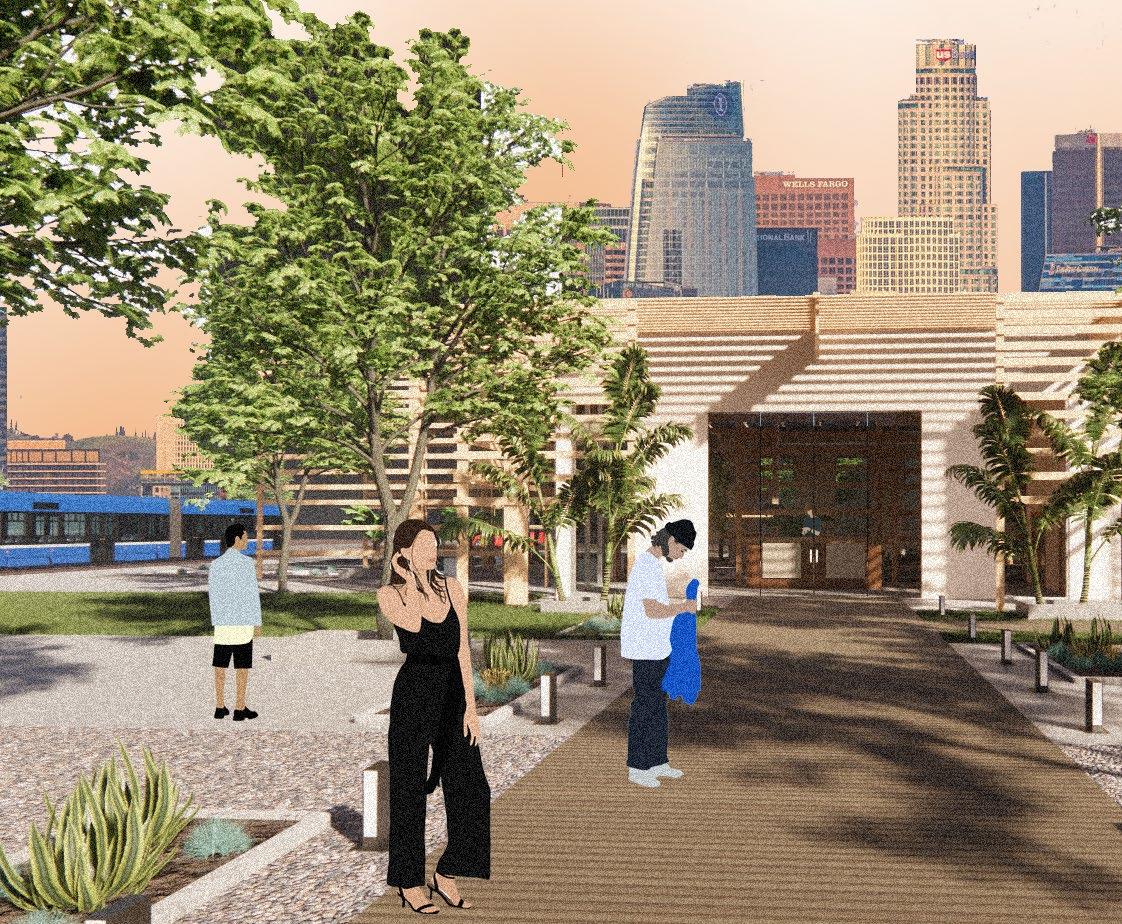
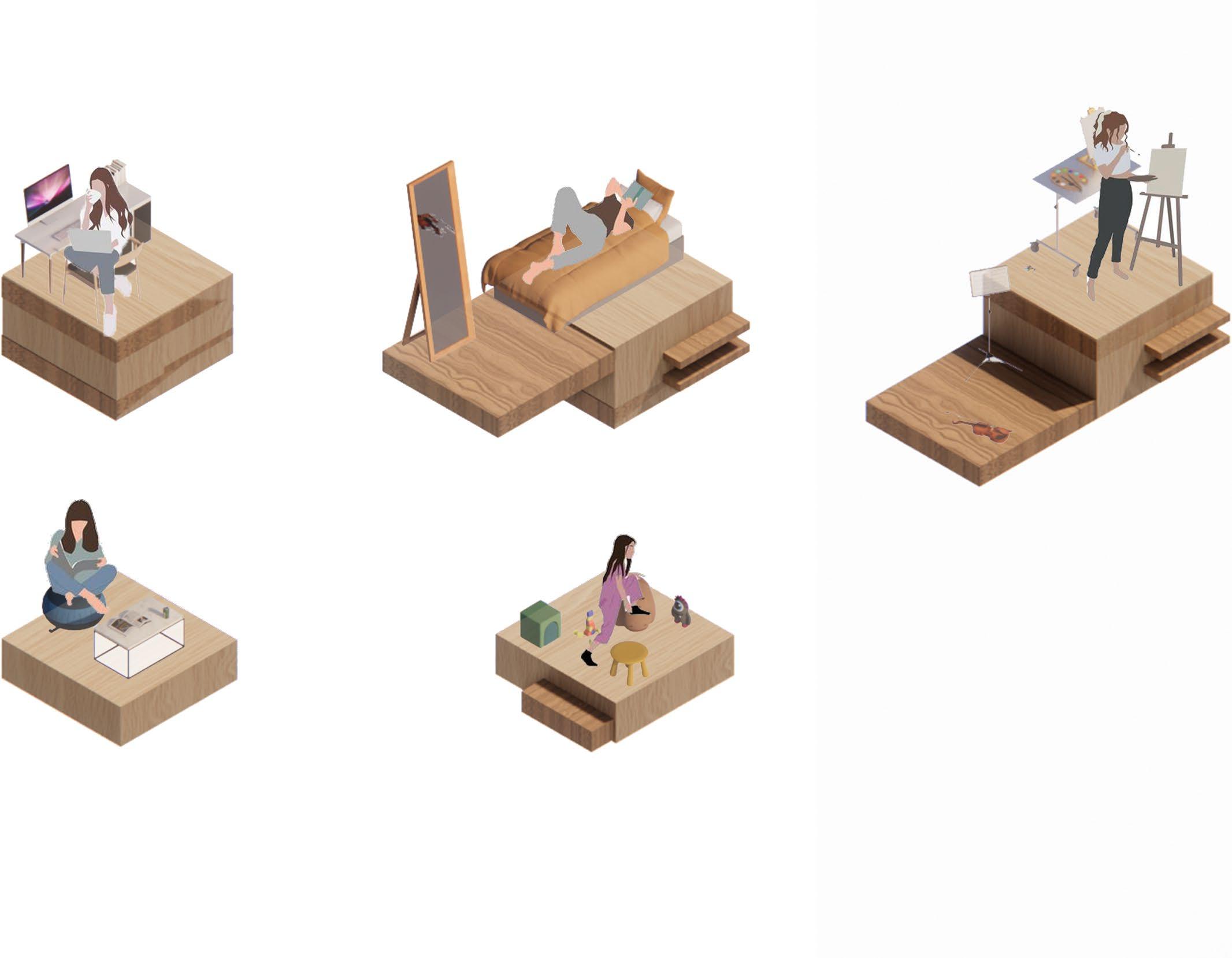



Blurring Boundaries | Los-Angeles Community Center
3-10
Icon Homes | Sunnyside, Portland
11-14
Fluid House | ADU Mini Project
15-18
The Multi-Functional Dwelling | Mini Project
19-20
Twist | Champaign, IL
21-26
Personal Work | Watercolor, Colored Pencil, Scratchboard
27-28

South Park, an area located just outside of downtown Los Angeles, is home to apartment complexes, a hospital campus, and numerous retail establishments. However, one thing that the area lacks is a connection to LA’s natural environment. The response is a community center that works to provide a variety of different natural spaces for an otherwise desolate site.
The center blurs the boundaries between the built and natural environment by integrating these natural spaces directly into the building program. Community rooms reside on the rooftop terrace, providing community members with a more intimate connection to nature. The building becomes the landscape and fully fuses with the program, just as we too should comprise our everyday lives with a blended system of work and leisure.

Entrance Lobby/Exhibition Gallery .... 2634 sq.ft.
Cafe .... 1312 sq.ft.

Multipurpose Hall .... 9672 sq.ft.
Computer Lab .... 1522 sq.ft.
Childrens Playroom .... 763 sq.ft.
Administrative Office Suite .... 1090 sq.ft.
Public Toilet Rooms .... 500 sq.ft.
Support Spaces .... 1955 sq.ft.
Circulation .... as needed
Exterior Courtyard/Plaza/Garden
Accessible Passenger Drop Off Area
Service Entrance/Garbage Pick Up Area
Bicycle Parking
Car Parking
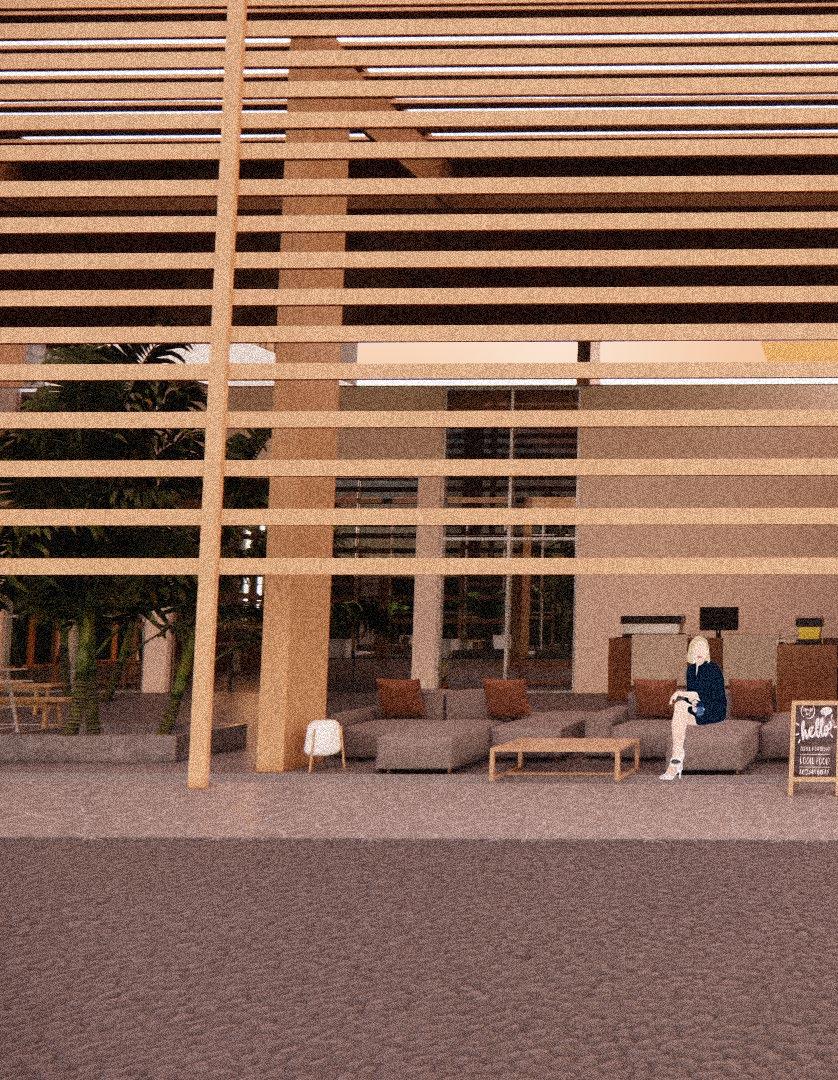
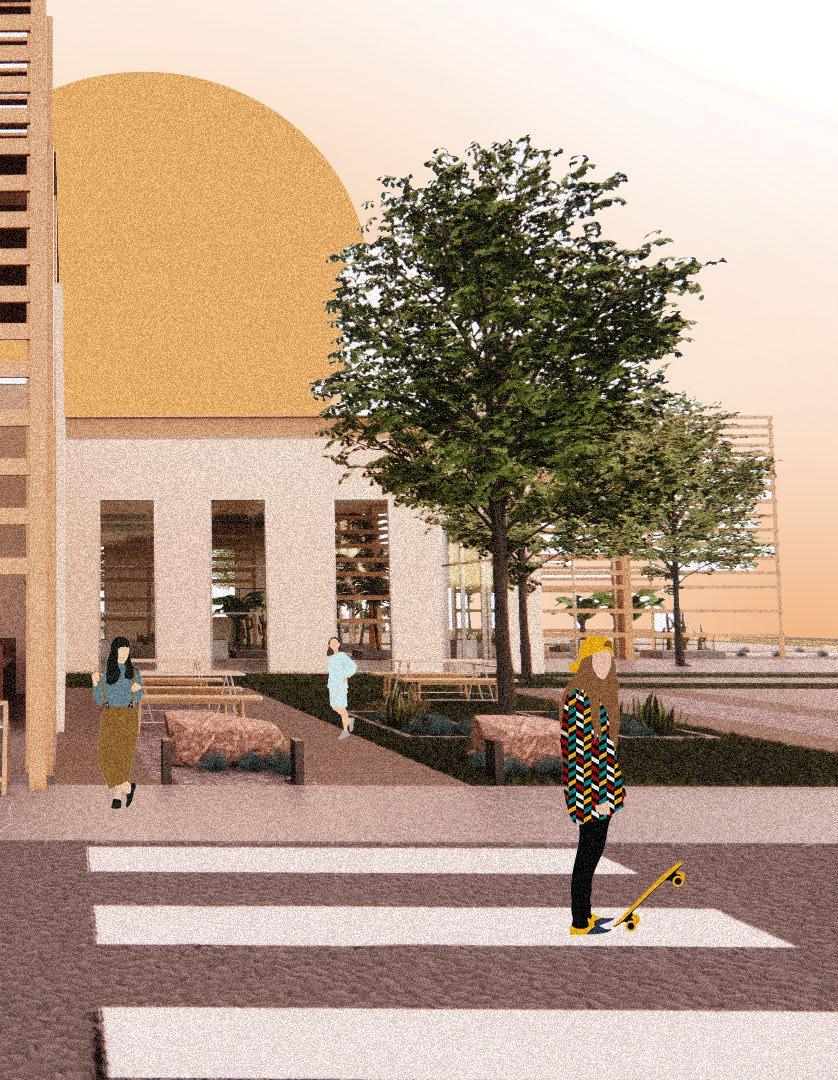
Pre-Grown Vegetation Mat











Soil Growing Medium
Waterproof Membrane
Rigid Insulation
Vapor Control Membrane
Bracket
Timber Roof Deck
Vertical Wood Cladding Structure
Glulam Beam (8.75 x 51)
Horizontal Wood Louver System
5” Mullion (Aluminum)
Triple Pane Insulating Glass



 Concrete Slab with Foundation Wall and Footing
Elevator / Egress Core
Elevator / Egress Core
4’-0” Glulam Typ.
1’-0” Glulam Typ.
12” Shear Wall Typ.
2’-0” Glulam Typ.
W30X90 Steel Typ.
2’-4” Glulam Typ.
W12X14 Steel Typ.
Concrete Slab with Foundation Wall and Footing
Elevator / Egress Core
Elevator / Egress Core
4’-0” Glulam Typ.
1’-0” Glulam Typ.
12” Shear Wall Typ.
2’-0” Glulam Typ.
W30X90 Steel Typ.
2’-4” Glulam Typ.
W12X14 Steel Typ.
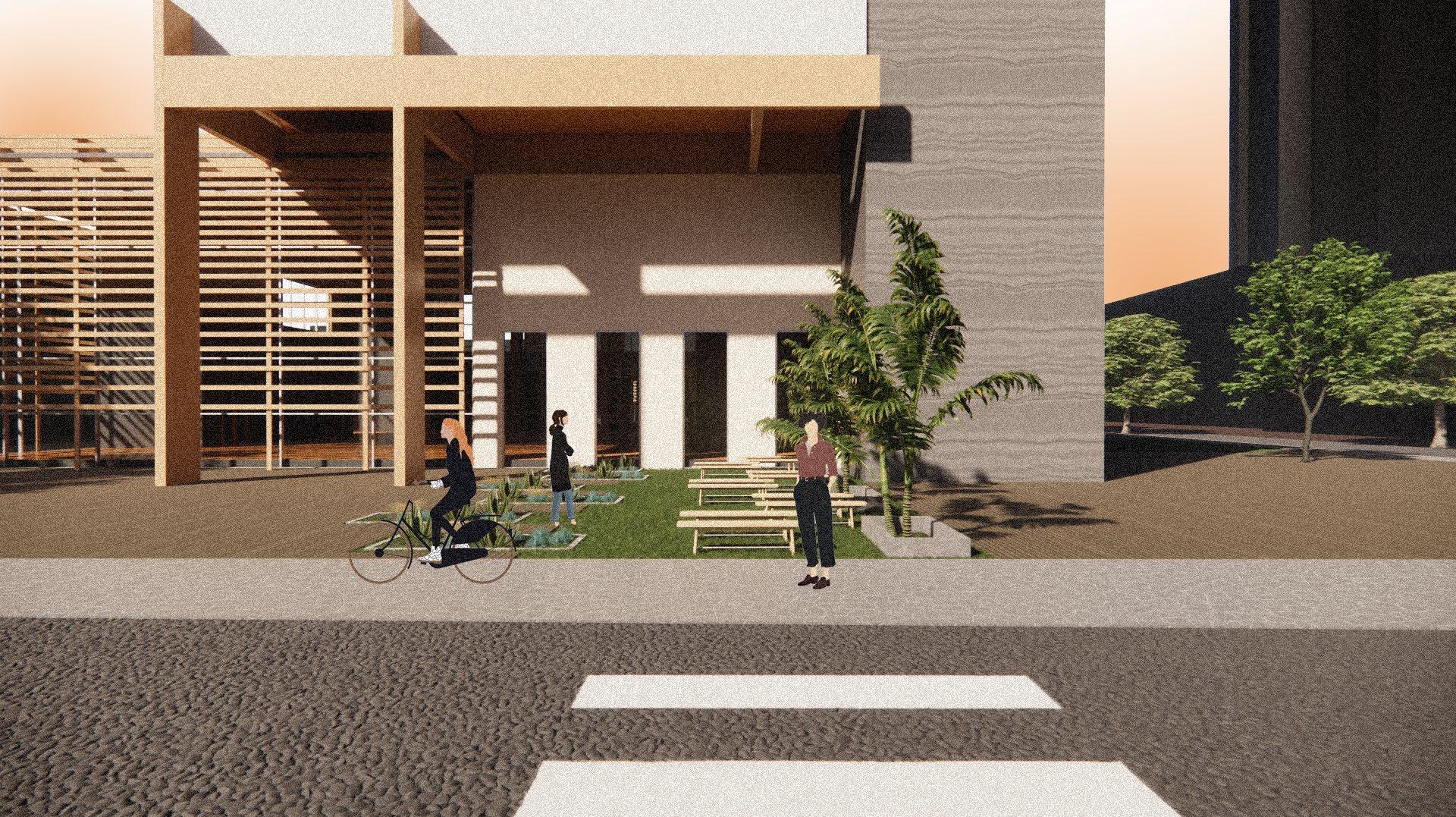

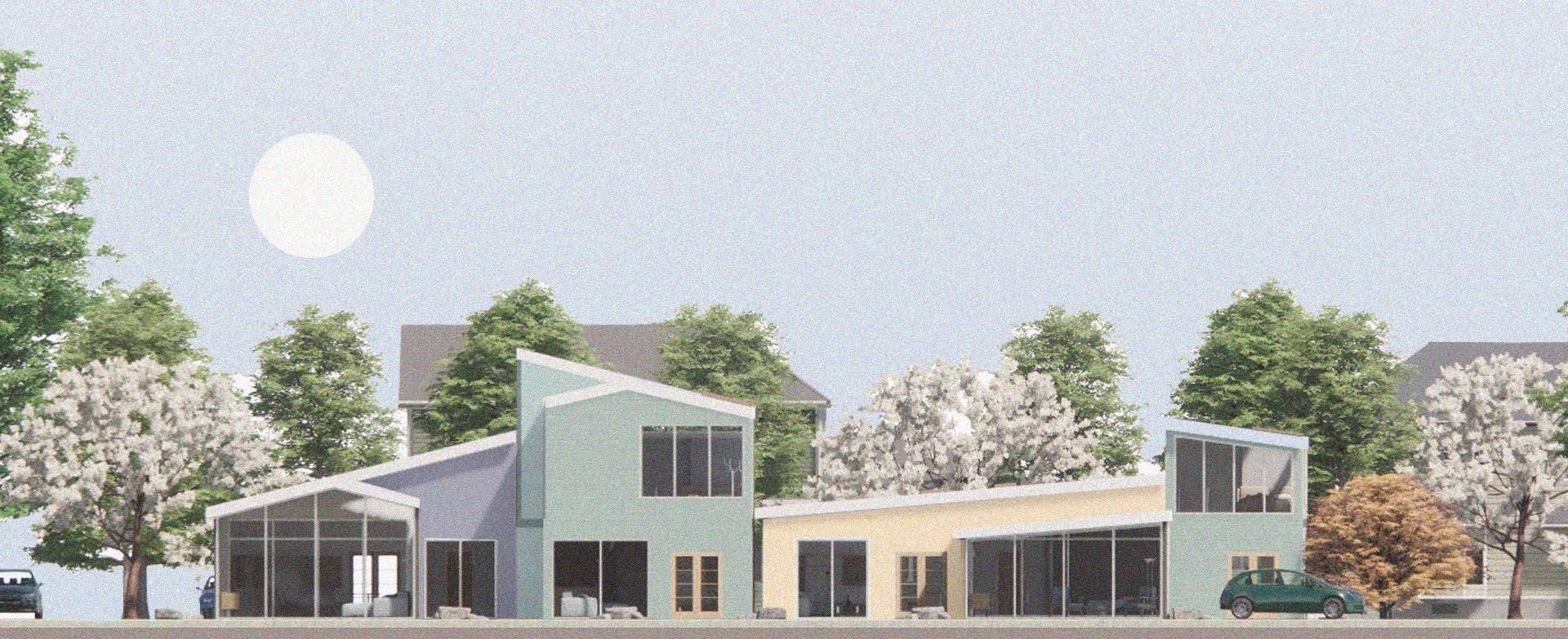


ACSA National Concrete Competition

Portland, Oregon is an up-and-coming city for young families but, due to its high price point and lack of affordable housing options, many young families are deterred from living there. Portland’s neighborhood houses are unique; no house is uniform and everything has its own personality. Thus, this was the multi-family housing project’s inspiration. Sample houses in town were reduced to their basic forms, combined, and used as inspiration for the forms of each multi-family “cluster”. Clusters were placed in empty lots iterspersed in the single-family residential area of Sunnyside, increasing the density of the existing neighborhood while providing an affordable housing option.
Each “unit” within each cluster is unique with its own spaces. Additionally, CMU construction was used for its durable and energy reducing properties and its contribution to achieve the passive housing standard, therefore reducing utility costs for its residents. Portland’s moderate climate allows for more experimentation within CMU construction and exploration of how it is better at reducing utility costs than typical wood-framed construction.
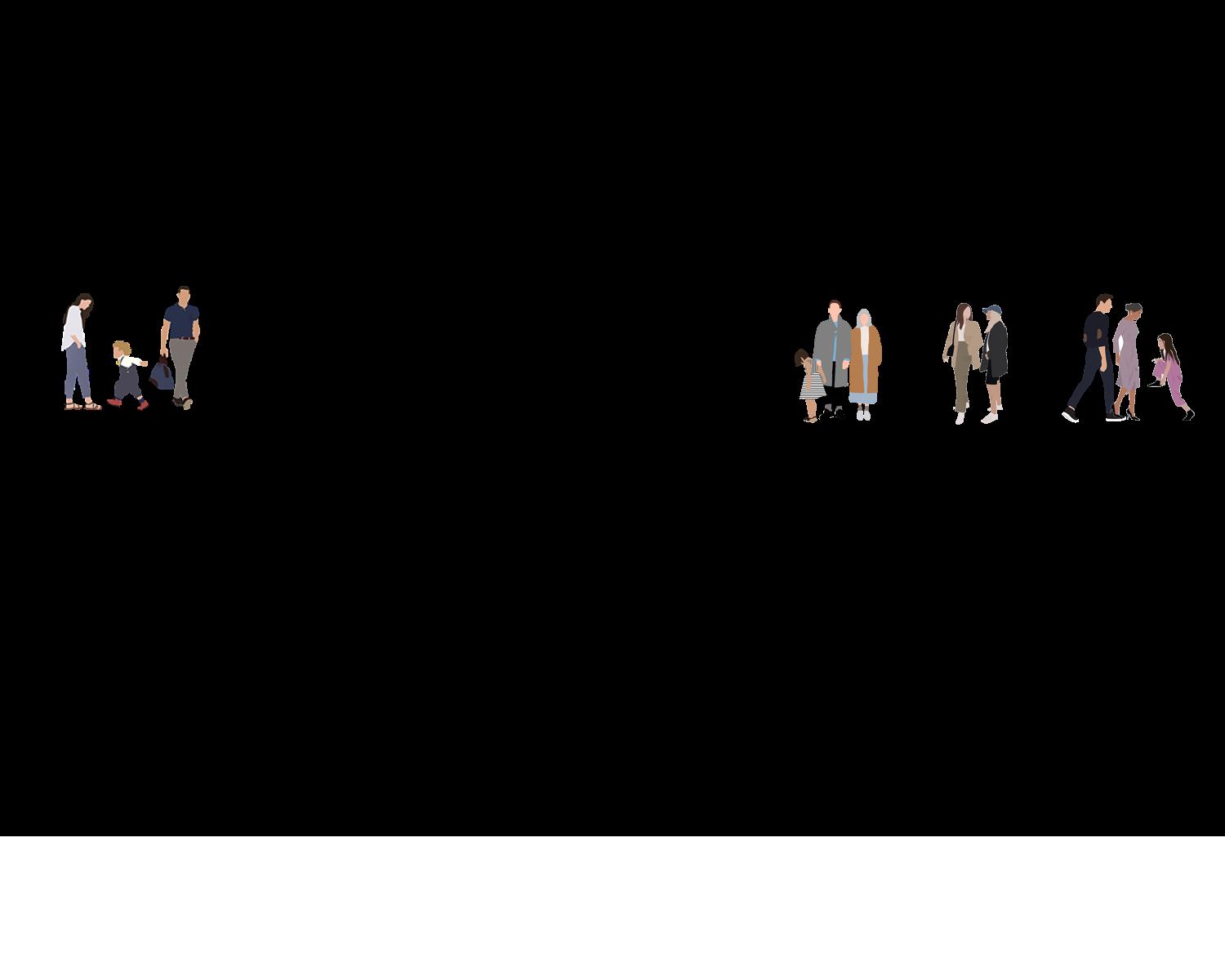
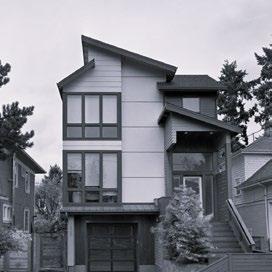
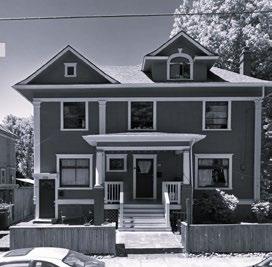
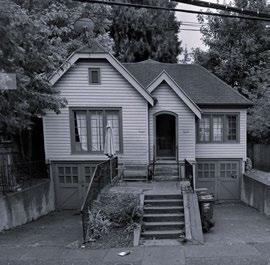

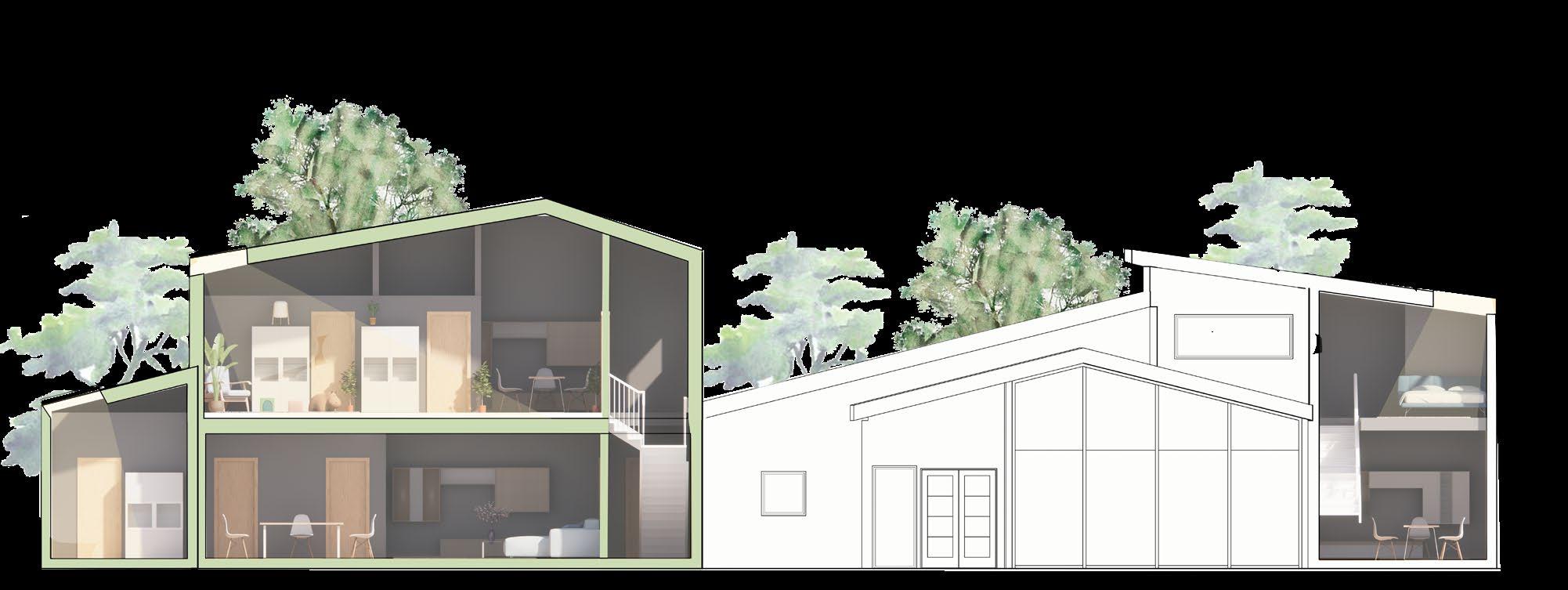
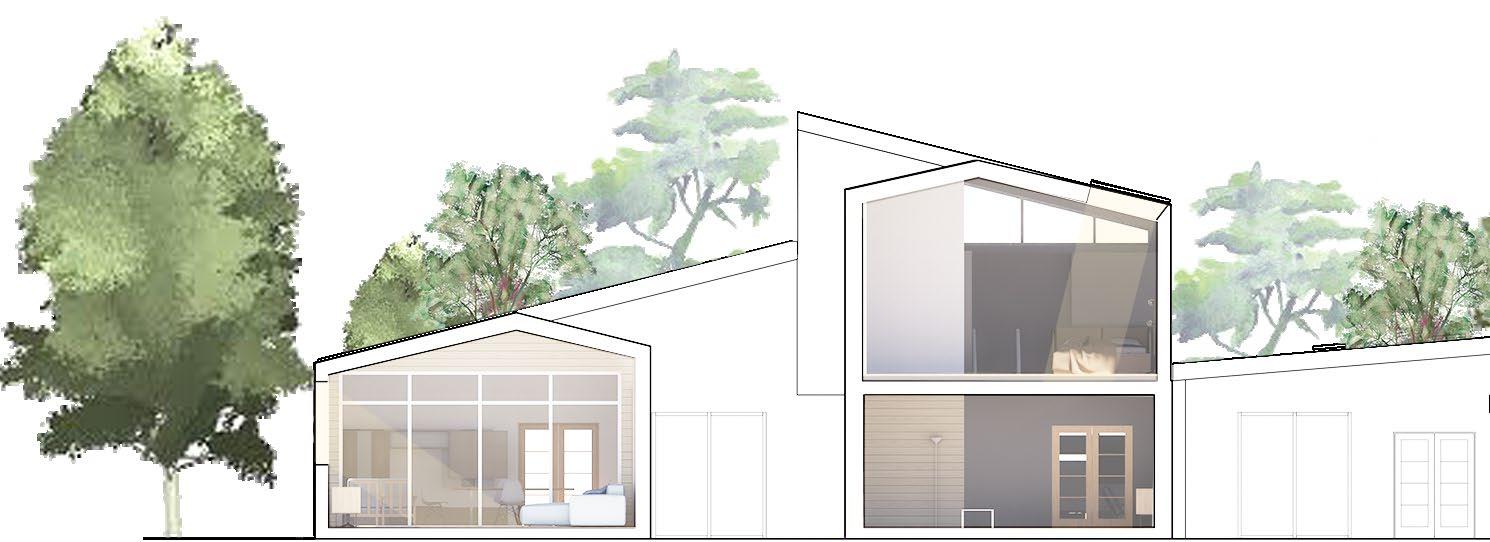
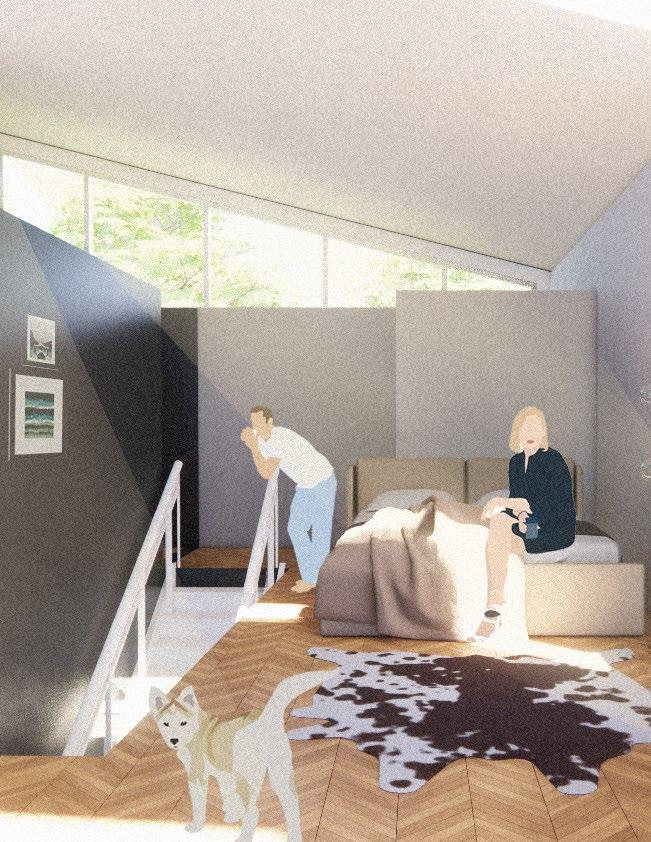
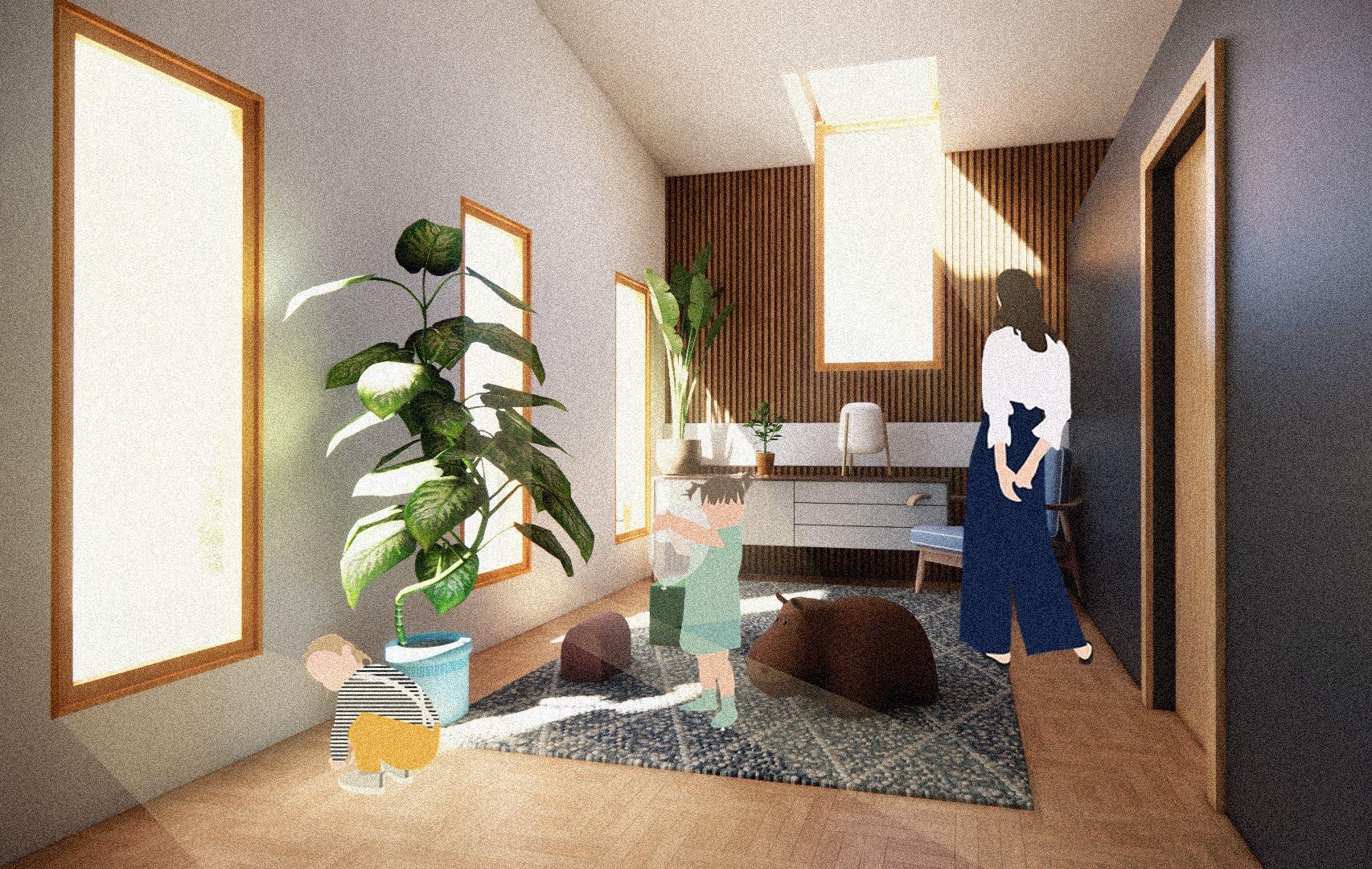


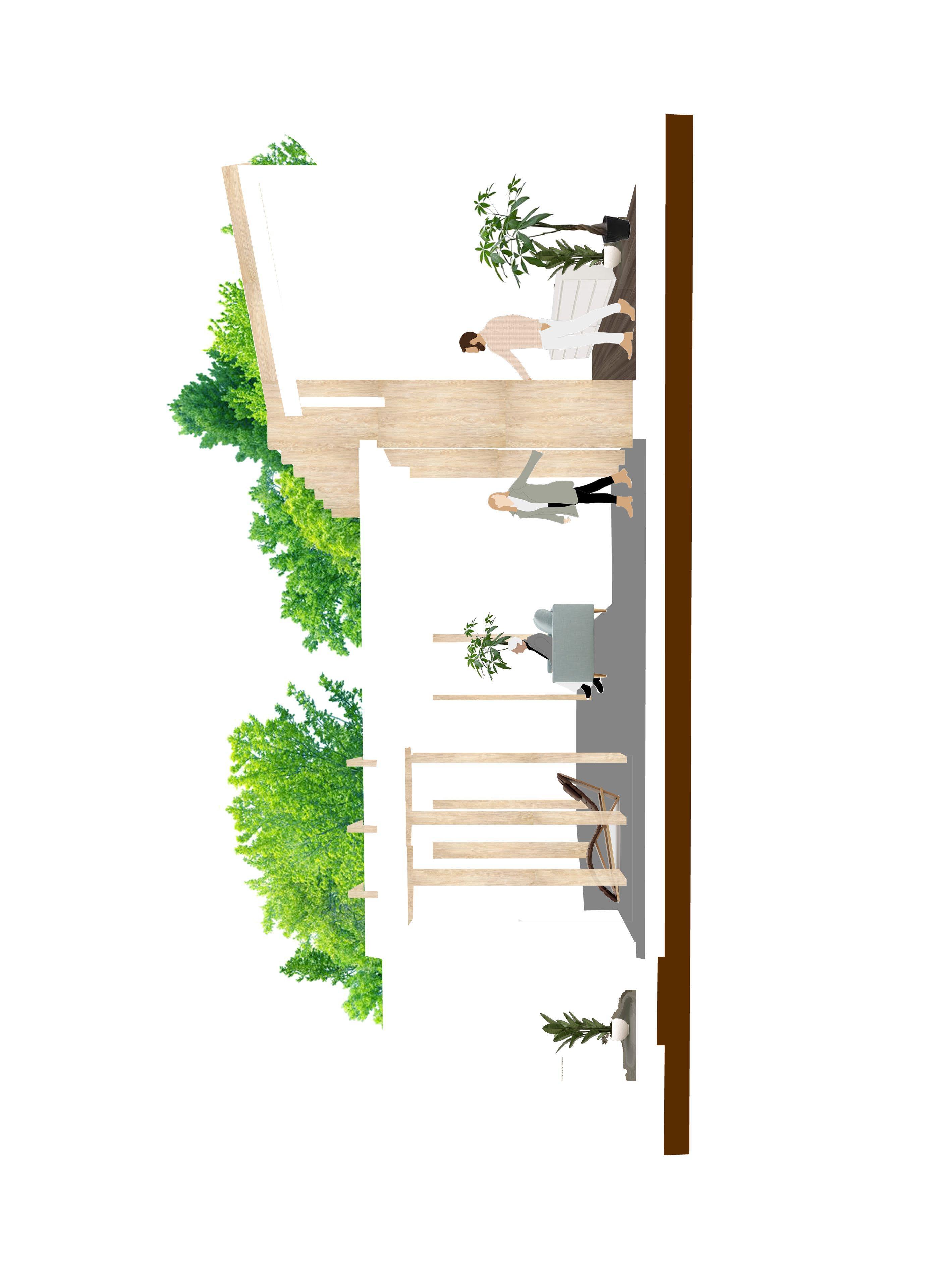

















USC M.ARCH +2 | Fall 2022
The Fluid House seeks to explore how a residential proram and its spaces can be re-thought when it comes to smaller square footage. By combining elements of the original house on the site such as an expansive public porch and an entrance that faces our site, new kinds of spaces are unlocked. A living room and outdoor patio can be one and the same. A sink can work as a transitional sapce between other functions such as the bathroom or the kitchen. By condensing the footprint and the spaces inside, program elements start to spill into one another, embracing the fluidity of space.
How do we represent this spilling and combining of spacesthrough architectural elements? The use of “soft boundaries”, in this case porous boundaries (rotating wooden fin system), allow for spaces to be opened up or closed off as the user wishes. The ability to open all spaces up into each other is how architecture works to provide more freedom and fluidity to users, giving them a new way of living.








The Multi-Functional Dwelling explores what it truly means to be alone with yourself. Alone time provides us needs. Large south-faing windows allow maximum sunlight into the space, bringing the calmness of nature into privacy, better-promoting wellness and mental clarity.







SPRING 2020
This project worked through the different stages of the design process, through different programs and applications, to arrive at a final abstraction of a pavilion. Conceptual sketches were then converted to physical models, experimenting with different materials and forms. Rhino and Grasshopper were used to analyze the amount of sun hours and views on our abstraction.




Modifications were made accordingly to maximize daylighting and views while providing moments of shading. After arriving at a final shape, exploration of artistic styles were conducted through programs such as Illustrator and Photoshop. Environmental analysis, materiality, and representation were the focus of this final pavilion.
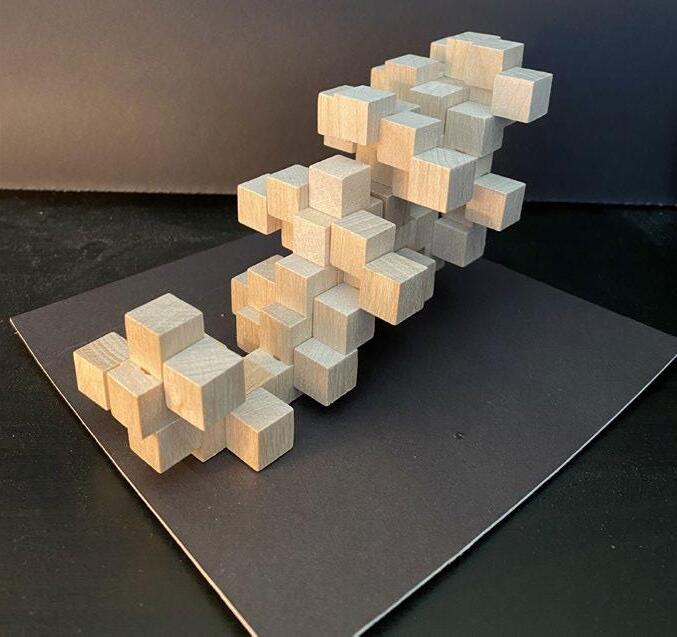
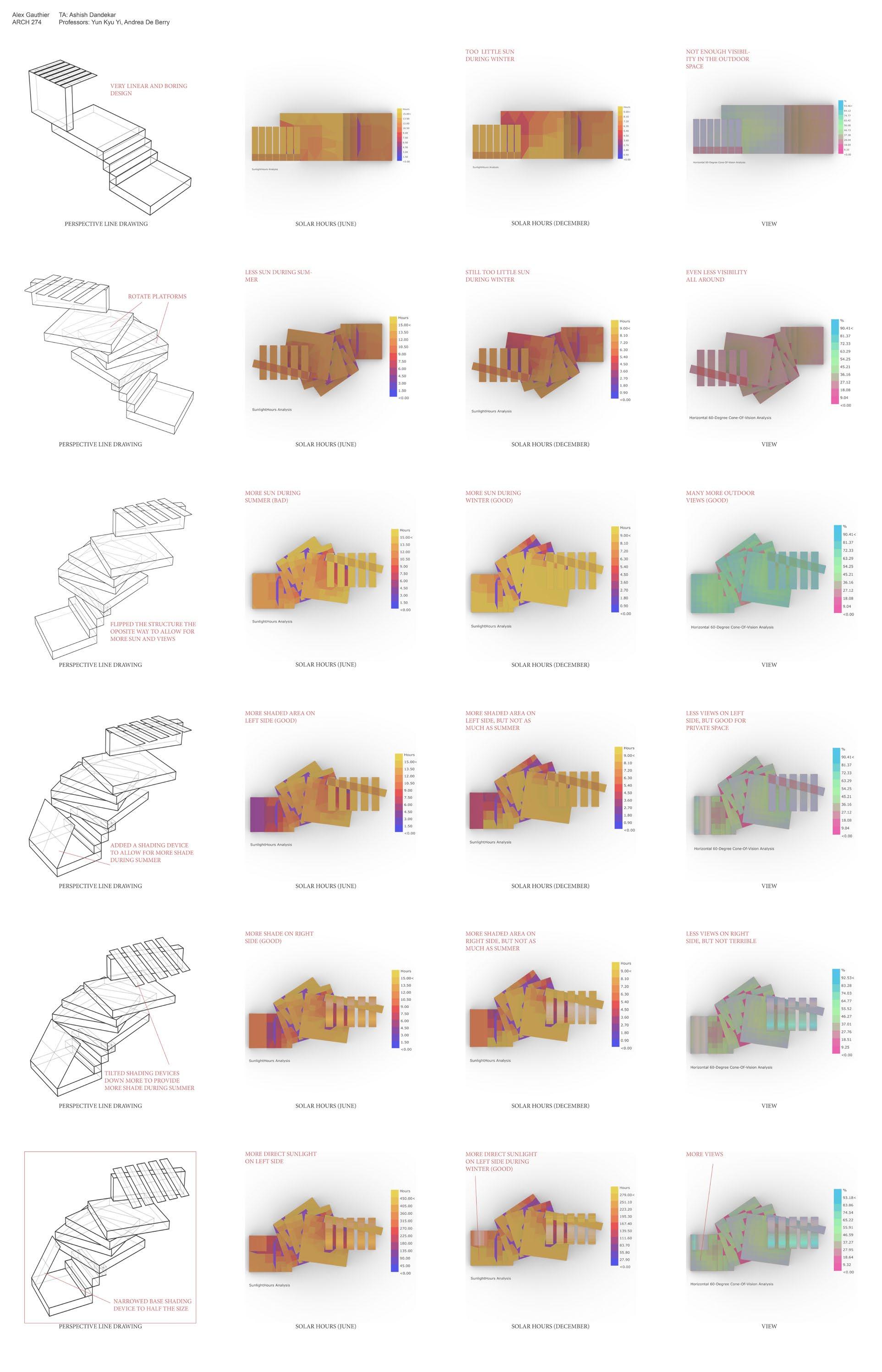
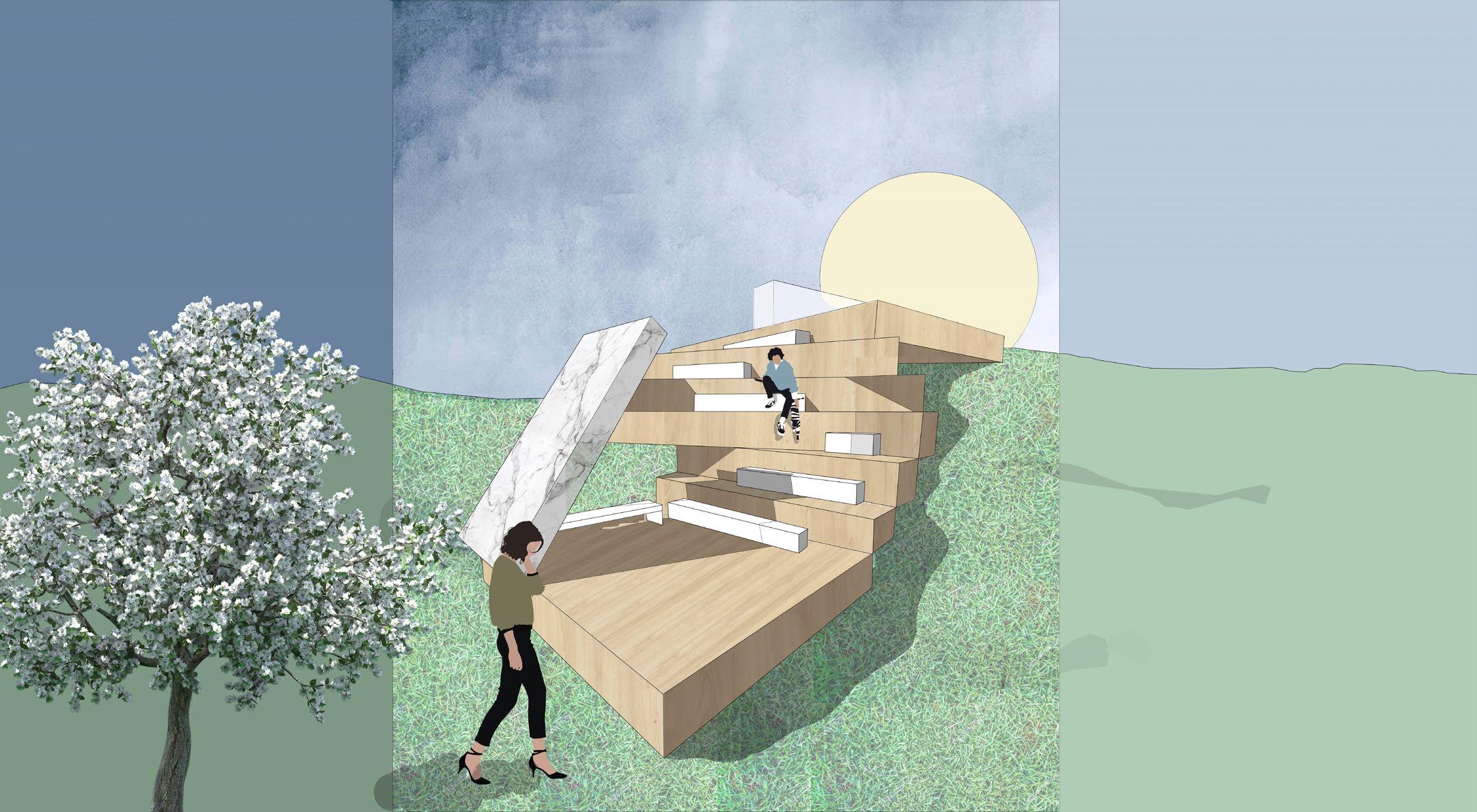
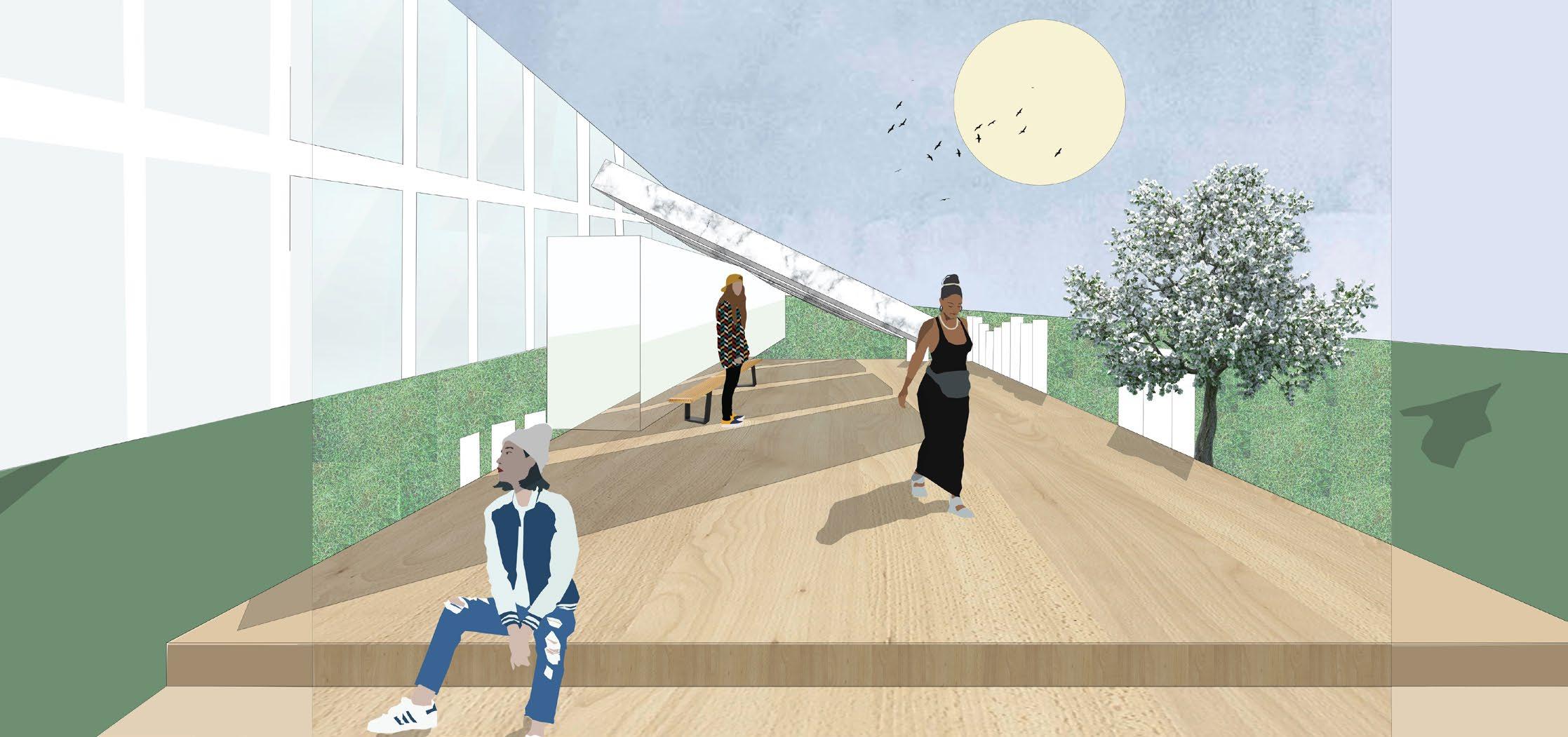
Watercolor + Scratchboard + Colored Pencil

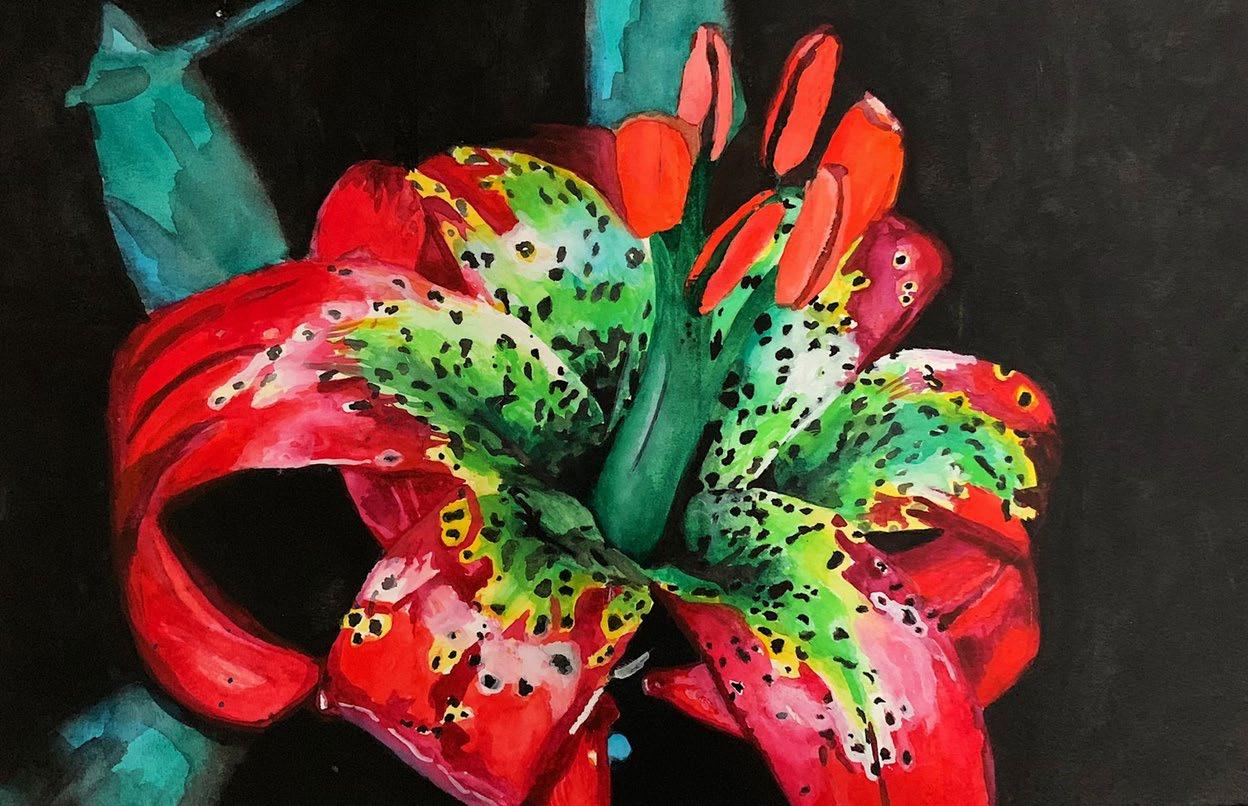

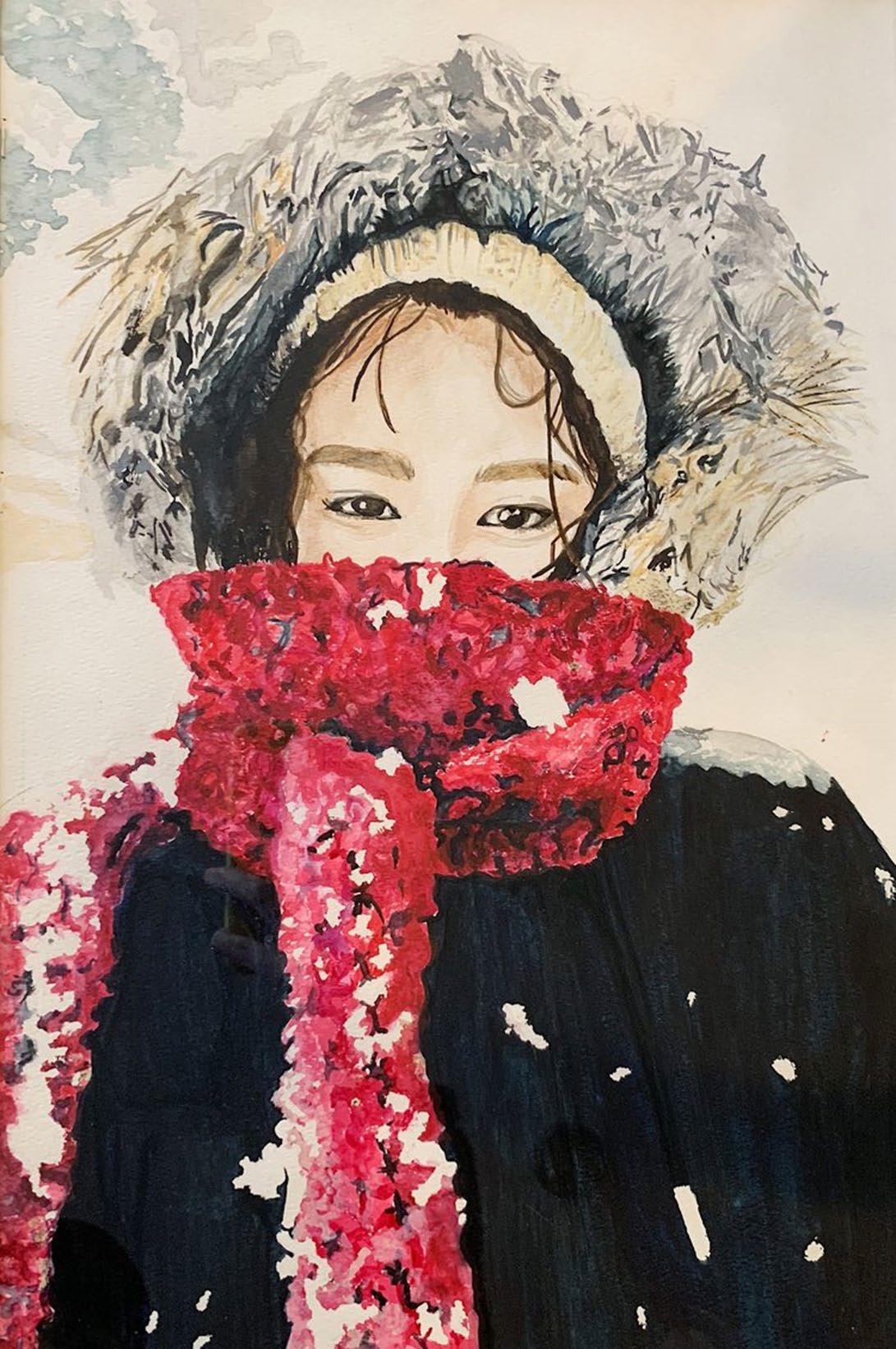
alexj.gauthier@gmail.com
www.linkedin.com/in/alexandrajgauthier
