alexandra gauthier
About
Hello! I am an aspiring architect who is passionate about creating visually stunning and unique spaces that support enriching personal interaction. Through my pursuit of a Masters of Architecture, multiple internship opportunities, and extracurriculars, I have gained knowledge of the multi-faceted nature of the field and how it relates to my professional goals. I am passionate about design representation and strong visuals as they relate to architectural schematic design. I am looking forward to growing professionally and putting my skills to use.
Experience
KAA Design | Architectural Intern
Los Angeles, CA
• Produced renderings in Twinmotion for client meetings
Contact
06/2023 - 08/2023
• Formatted layouts of previous projects into design books for the office
• Worked heavily in Photoshop to develop a realistically rendered site plan
• Listened in on design meetings and went on multiple site visits
Humphreys & Partners Architecture | Architectural Intern
Chicago, IL
(312) 532 8887
06/2022 - 08/2022
• Generate 3D models of multi-family housing projects across the U.S. in Revit
• Produce sheets and construction document sets
• Regularly process RFIs and other specific change order requests
Skills
Photoshop/Illustrator
Revit/Enscape
Soft Skills
Collaboration
Communication
Enthusiasm
Elmhurst, IL
Sparks Architects Incorporated | Architectural Intern 06/2021 - 08/2021
• Produce AutoCAD drawings of a built residential project in Oakbrook IL
• Create Revit and SketchUp models of the project to present to clients
• Produce render sets to present and pitch to clients
SPACE
University of Southern California
• Head director of the graphics team for the school of architecture’s annual printed publication
• Oversees a team of graphic designers and architecture students to format page layouts and graphics
• Determines the graphic style of the publication for print
• Preps digital package of book to be sent to printer
Alpha
Anthemios Chapter - University of Illinois
• Executive Board Member Fall 2021: Worthy Clerk
• Executive Board Member Spring 2021: Social Media Director
University of Illinois
• Traveled to play other teams in the midwest such as Saint Louis University
AutoCAD
SketchUp/Lumion

Organization
Work Ethic
Timeliness
University of Southern California
Honors / Awards:
• Rogaff Arch Award | 2022
• Herding Award | 2022
• Tau Sigma Delta Honoree | 2024
Bachelors of Science
Architectural Studies | University of Illinois
Minor in Business
08/2018 - 05/2022
Honors / Awards:
•
•
•
Los Angeles, CA
alexj.gauthier@gmail.com Education
+ Extracurriculars
Leadership
Software
Rhino/Grasshopper Indesign
James Scholar Honors Program
Gargoyle Architecture Honors Society
Future Architect Scholarship
Development
Masters of Architecture 08/2022 - 05/2024 Certificate in Real Estate
Rho Chi Architecture Professional Fraternity
Lacrosse Team
Club
Publication Graphic Director 08/2019
05/2022
05/2022
present
-
08/2018 -
10/2022 -






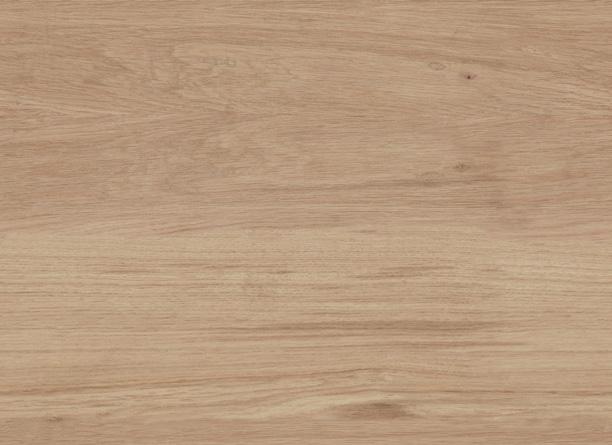



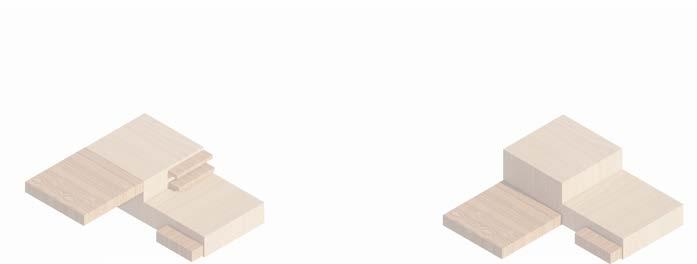

Extend Green Through The Built Raise Stack More Intimate Spaces
selected works. Blurring Boundaries ... Los-Angeles Community Center Crop-Up ... Train to Table Urban Parkscape SPACE_Magazine ... Student-Led Publication Icon Homes ... Sunnyside, Portland Fluid House ... ADU Mini Project The Multi-Functional Dwelling ... Mini Project Twist ... Champaign, IL 37 3 11 25 19 23 33


Crop-Up | Train to Table Urban Parkscape
USC M.ARCH+2 | Fall 2023
The concept of Crop-Up as a brand came from the desire to elevate the people of Firestone through helping the community through healthier lifestyle choices. Through a conceptual partnership with LA Metro, this urban renewal project seeks to develop a rail-to-table model that uses the existing blue line infrastructure to deliver fresh produce to communities along the route. Additionally, our rail line is attached to a hydroponic growing facility that is tucked underneath the elevated rail of Firestone station that produces enough to feed 12 million people per year.
The 15 block parkscape adjacent to our site was re-activated in zones; these zones were connected with a walking/running path running adjacent to the park on the abandoned rail line next to our station. This way, no area is barren or underutilized, and the entire parkscape is now an anchor for the production, distribution, and recreation of produce and the community. This infrastructure works to lift up the community while providing amenities for a healthier lifestyle.
1 University of Southern California M.ARCH Group Project 2023
Alex Gauthier and Michael Alvarez

The complete site spans 15 blocks long and includes the train station, the grow hub, and the parkscape. The train cars load up at the grow hub and then transport produce to stations such as the Firestone station that we designed.
The idea is that this project can be phased in to eventually include many stations, thus transforming the blue line into its own produce transportation system.
Grow Hub Program:
56x flowering blocks (1,000 sf each)
14x vegetative blocks (1,000 sf each)
33x service blocks (1,000 sf each)
4x front of house (1,600 sf each)
4x packaging areas (3,200 sf each)
4x office areas (1,840 sf each)
2x garage/drop-off (2,075 sf each)
1 flowering block:
1x tall carousel = 928 trays
1x short carousel = 896 trays
= 1,824 total trays per flowering block = 145,920 pieces of produce
FEEDS:
912,000 people per flowering block
x14 blocks
= 12,768,000 people fed per yield per year
Fall 2023 Crop-Up Train to Table 6

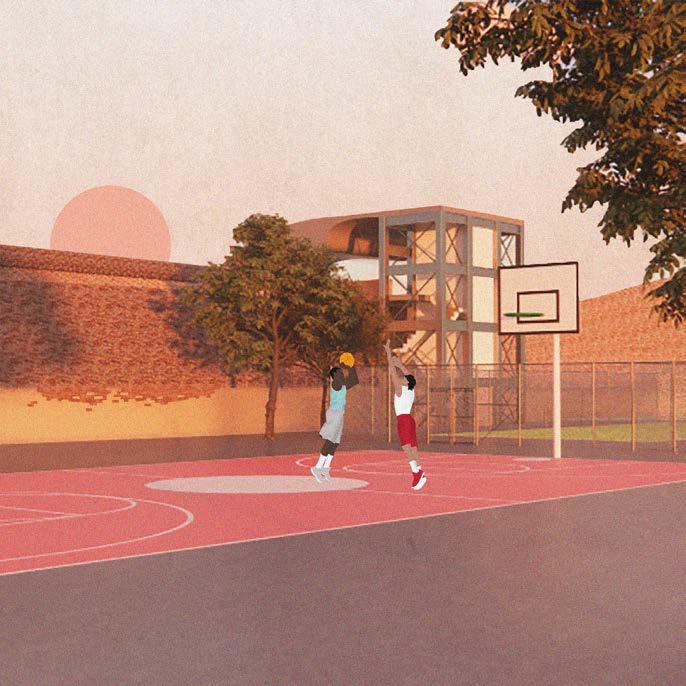
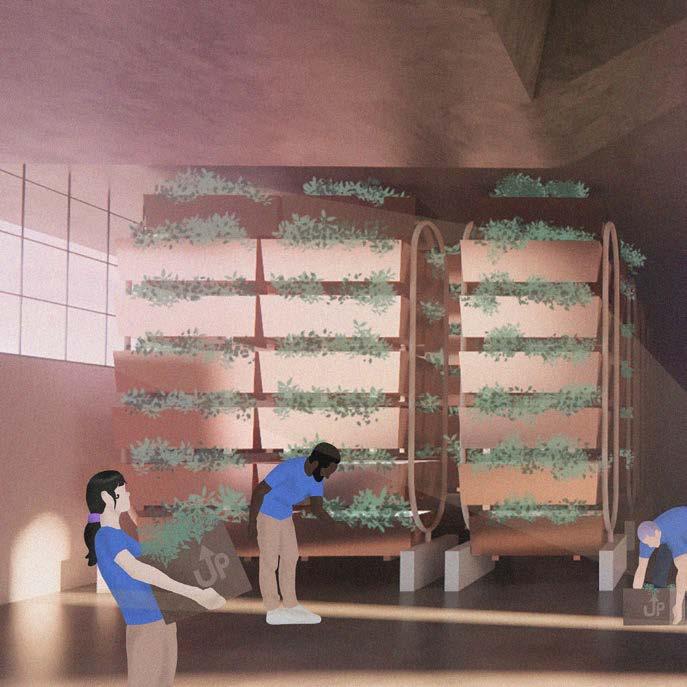
Fall 2023 Crop-Up Train to Table 8


The physical model at 1/32” scale equated to six feet long.
Materials included a foam core base with chipboard, museum board, and resin printed build elements. A mixture of both white and transparent resin were used. Vegetation, flowers, and other landscaping was glued to the museum board.
Fall 2023 Crop-Up Train to Table 10

2 University of Illinois BSAS

Studio Project
2021 South Park, Los Angeles


Interlock




Stack More Intimate Spaces
Stack More Intimate Spaces Raise









Extend Green Through the Built Environment
Extend Green Through The Built Environment Raise

Stack More Intimate


Los-Angeles Community Center BSAS | Fall 2021
South Park, an area located just outside of downtown Los Angeles, is home to apartment complexes, a hospital campus, and numerous retail establishments. However, one thing that the area lacks is a connection to LA’s natural environment. The response is a community center that works to provide a variety of different natural spaces for an otherwise desolate site.
The center blurs the boundaries between the built and natural environment by integrating these natural spaces directly into the building program. Community rooms reside on the rooftop terrace, providing community members with a more intimate connection to nature. The building becomes the landscape and fully fuses with the program, just as we too should comprise our everyday lives with a blended system of work and leisure.
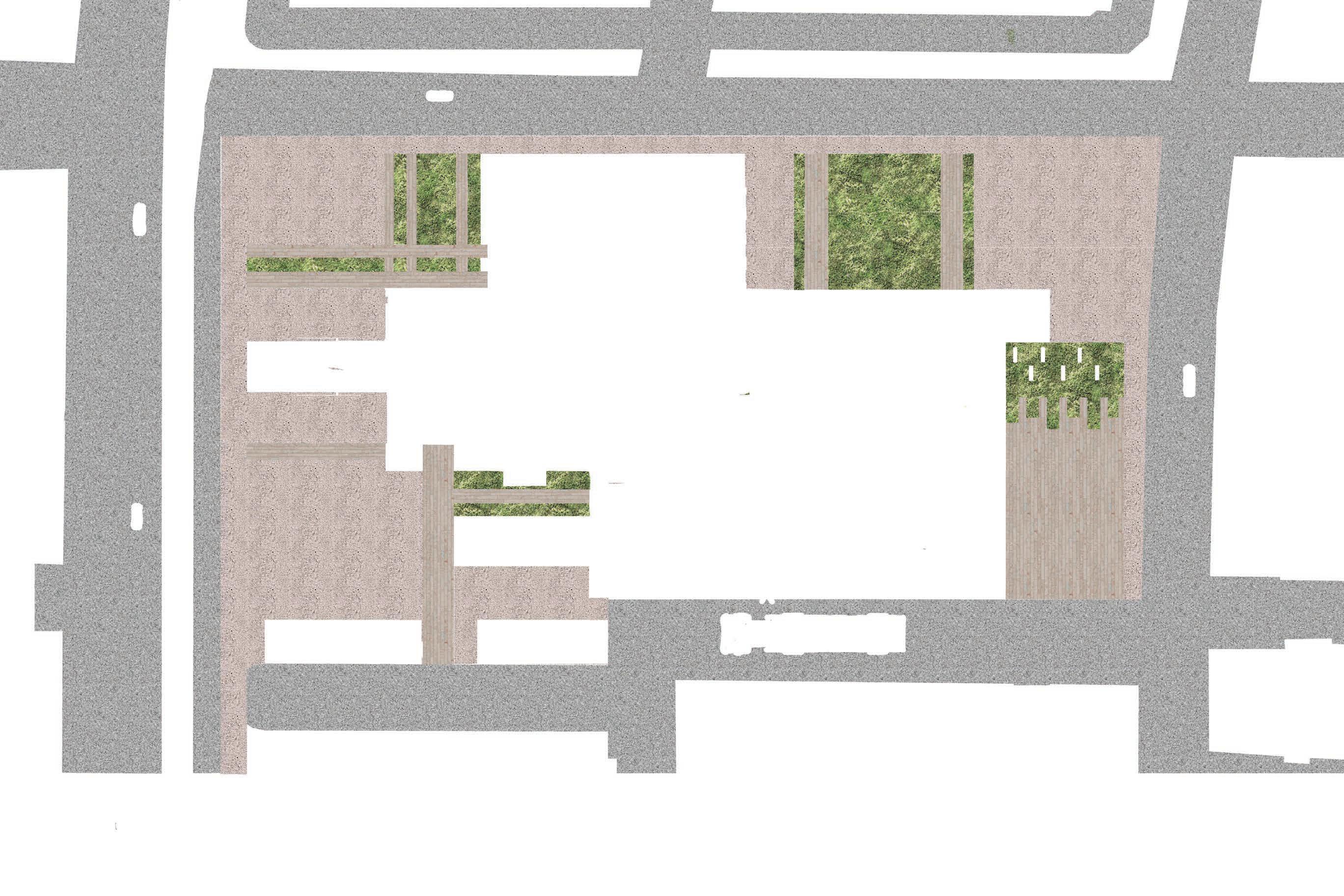
A B D d e G G E H a Fall 2021 Blurring Boundaries 13

Entrance Lobby/Exhibition Gallery .... 2634 sq.ft.
Cafe .... 1312 sq.ft.
Multipurpose Hall .... 9672 sq.ft.
Computer Lab .... 1522 sq.ft.
Childrens Playroom .... 763 sq.ft.
Administrative O ce Suite .... 1090 sq.ft.
Public Toilet Rooms .... 500 sq.ft.
Support Spaces .... 1955 sq.ft.
Circulation .... as needed
Exterior Courtyard/Plaza/Garden
Accessible Passenger Drop O Area
Service Entrance/Garbage Pick Up Area
Bicycle Parking
Car Parking
F C b A B C D E F G H I a b c d e
Fall 2021 Blurring Boundaries 14

timber system
steel system
concrete slab
A composite system of timber and steel was used, with the timber framing supporting the structure at moments where the indoors met the outdoors.
The concept of blurred boundaries was reinforced in every aspect of the design, including the structural framing of the project; this provided more warmth and natural tones in spaces that were more in tune with their surrounding nature.

Fall 2021 Blurring Boundaries 16

Fall 2021 Blurring Boundaries 17

Fall 2021 Blurring Boundaries 18

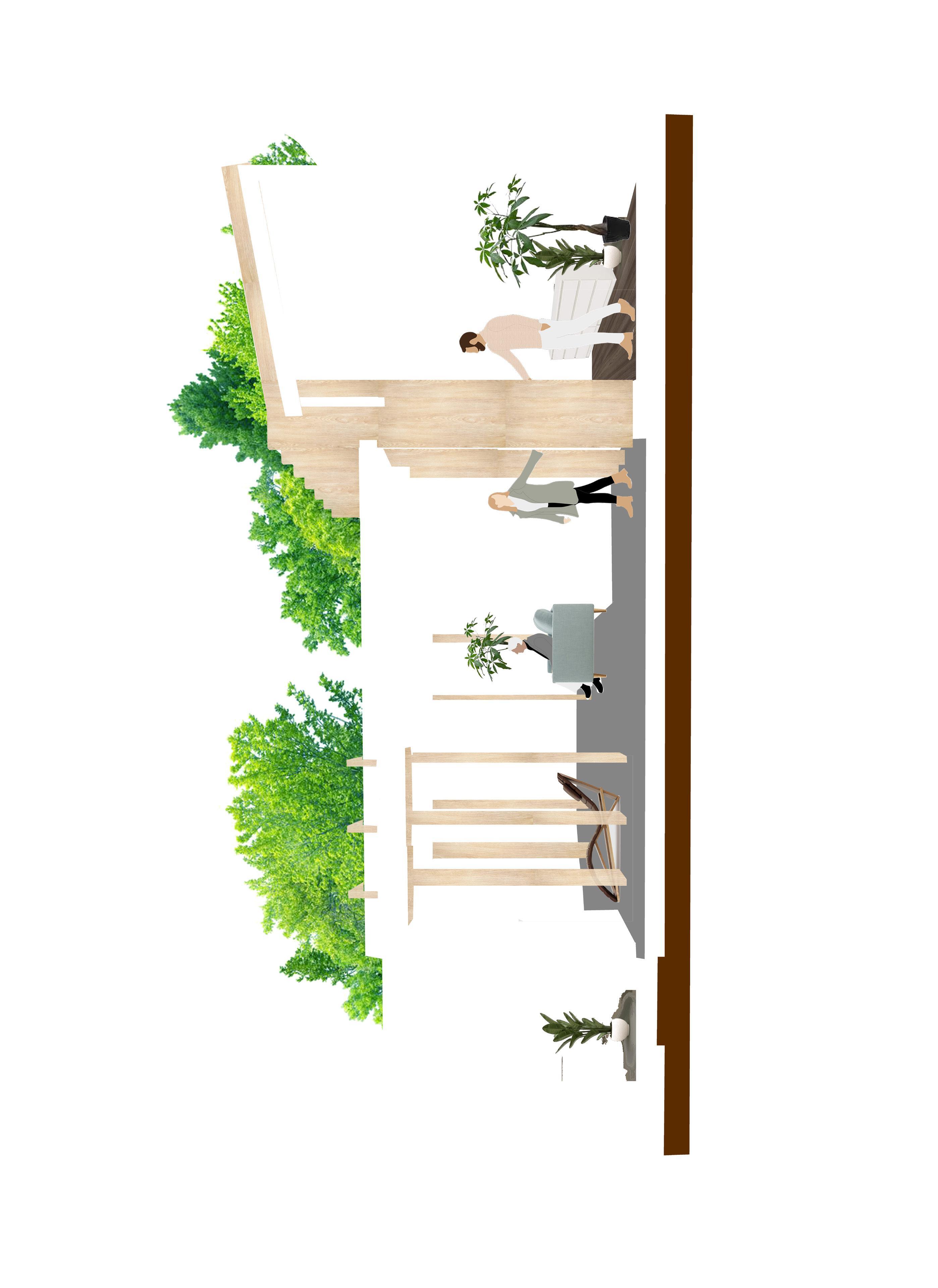

3
University of Southern California M.ARCH Mini Project 2023 Glendale, CA


























Fluid House | ADU Mini Project USC M.ARCH +2 | Fall 2022




















The Fluid House seeks to explore how a residential program and its spaces can be re-thought when it comes to smaller square footage. By combining elements of the original house on the site such as an expansive public porch and an entrance that faces our site, new kinds of spaces are unlocked. A living room and outdoor patio can be one and the same. A sink can work as a transitional sapce between other functions such as the bathroom or the kitchen. By condensing the footprint and the spaces inside, program elements start to spill into one another, embracing the fluidity of space.
How do we represent this spilling and combining of spaces through architectural elements? The use of “soft boundaries”, in this case porous boundaries (rotating wooden fin system), allow for spaces to be opened up or closed off as the user wishes. The ability to open all spaces up into each other is how architecture works to provide more freedom and fluidity to users, giving them a new way of living.
Opechee Way Public Semi-Private Private Living Family Kitchen Dining Bed Bed Bath To Outside Living Family Dining Kitchen Bed Bed Bath Patio Patio Flip Patio+Living Kitchen+Dining Bed Bath Sink To Outside Condense + Combine Repurpose Patio+Living Kitchen+Dining Bed Bath Sink To Outside Semi-Private Living Family Kitchen Dining Bed Bed Bath To Outside Living Family Dining Kitchen Bed Bed Bath Patio Patio Flip Patio+Living Kitchen+Dining Bed Bath Sink To Outside Condense + Combine Repurpose Patio+Living Kitchen+Dining Bed Bath Sink To Outside



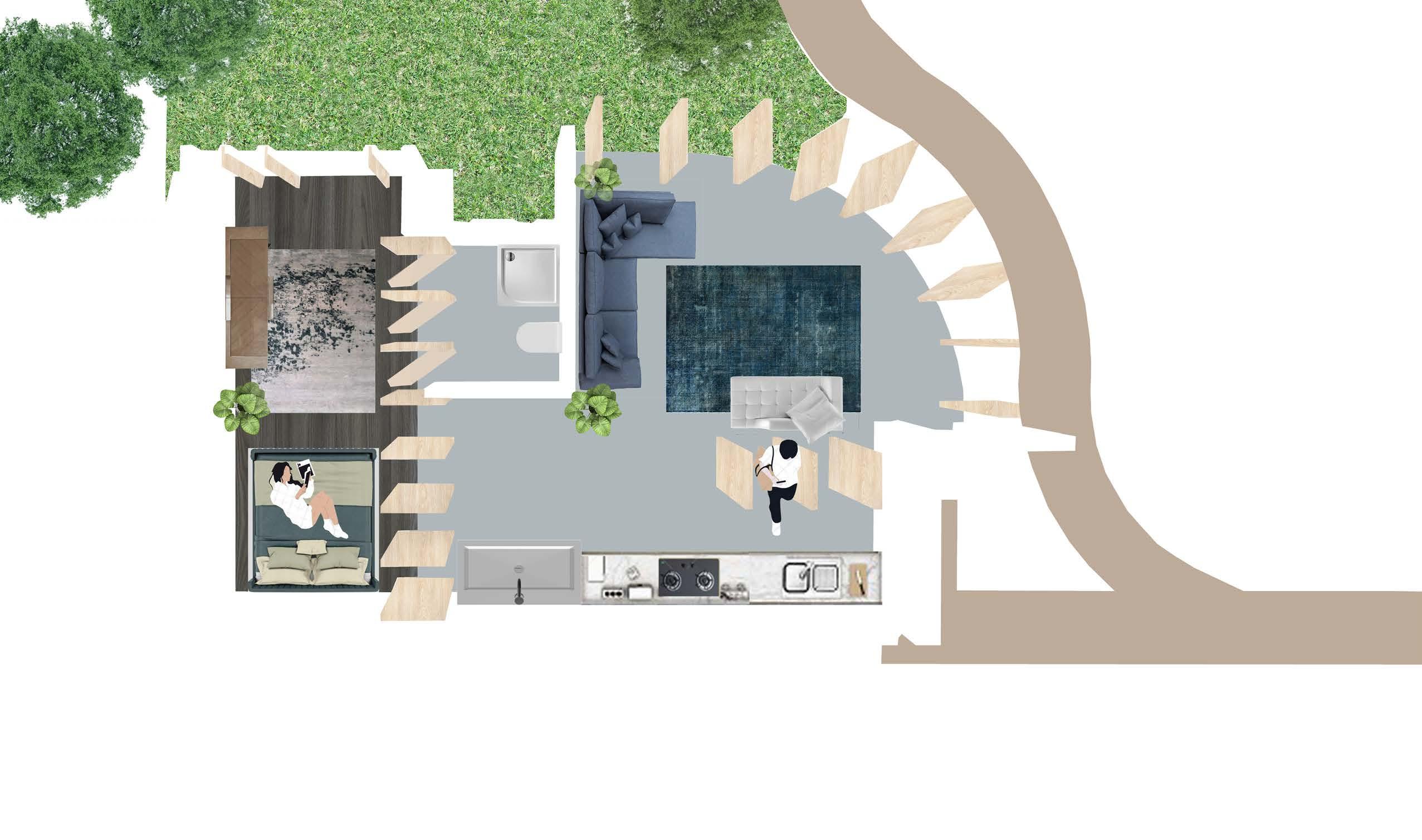
Living/Patio
1.
Kitchen/Dining
2.
Bathroom
3.
Bedroom 2 3 4 Fall 2022 Fluid House 21
4.



1 Fall 2022 Fluid House 22





The Multi-Functional Dwelling explores what it truly means to be alone with yourself. Alone time provides us with moments of relaxation, self-reflection and self-expression, with the space being one without judgment. Thus comes the source of inspiration of this space. The dwelling provides suggestions to the user on how to break up their spaces, creating different levels and platforms, and causes them to think about what they prioritize in their lives. There is the pre-organization and suggestion of spaces, but each space’s function is ultimately up to
Everyone’s minimal dwelling looks different, whether its occupied with art, plants, or home workout equipment. These components are also customizable, with parts that extend and retract however the user sees fit. The retractable nature of these components allows one to personalize their space based on their needs. Large south-facing windows allow maximum sunlight into the space, bringing the calmness of nature into privacy,

c b c b 5 University of Southern California M.ARCH Mini Project 2022 Conceptual Exercise



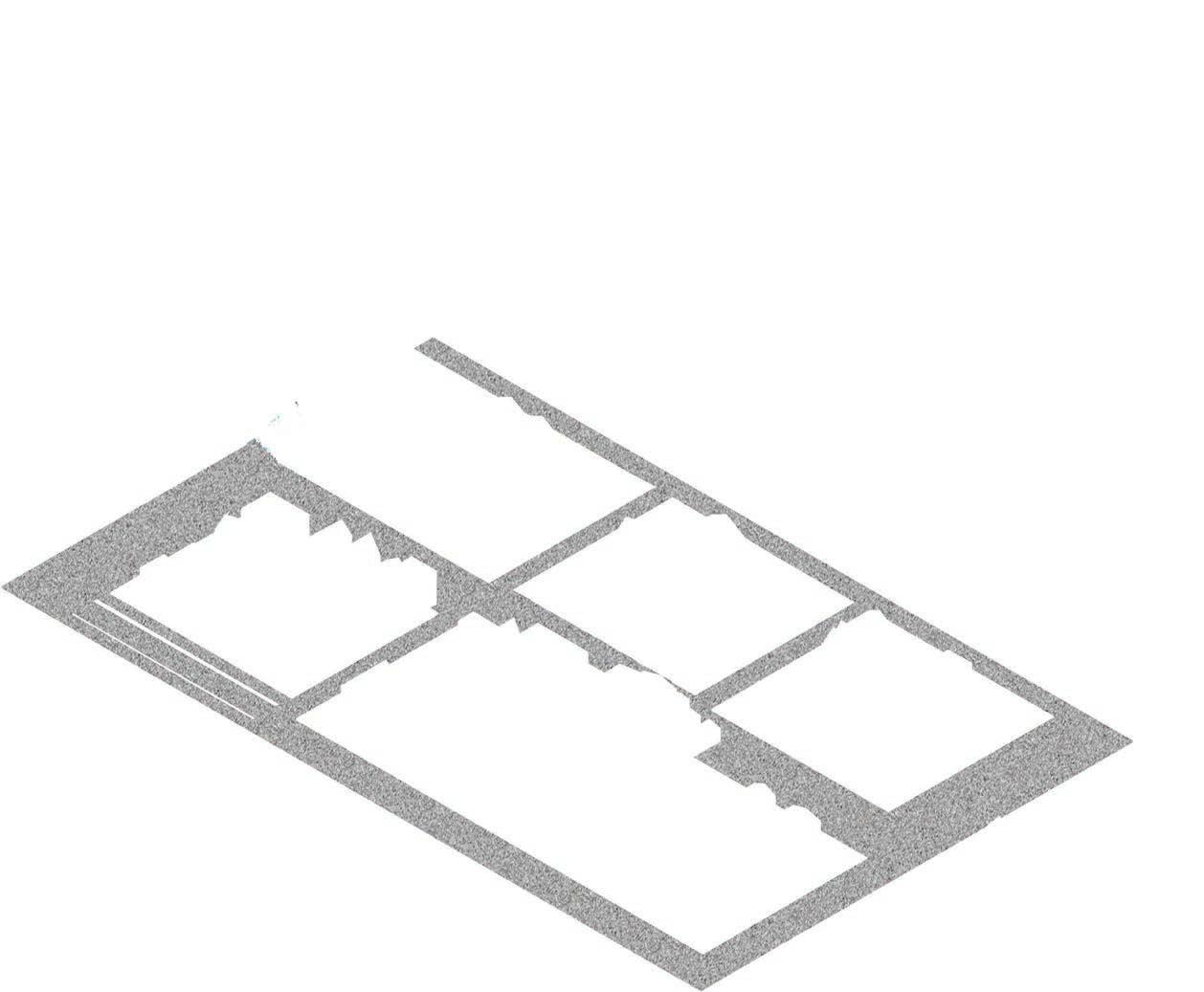
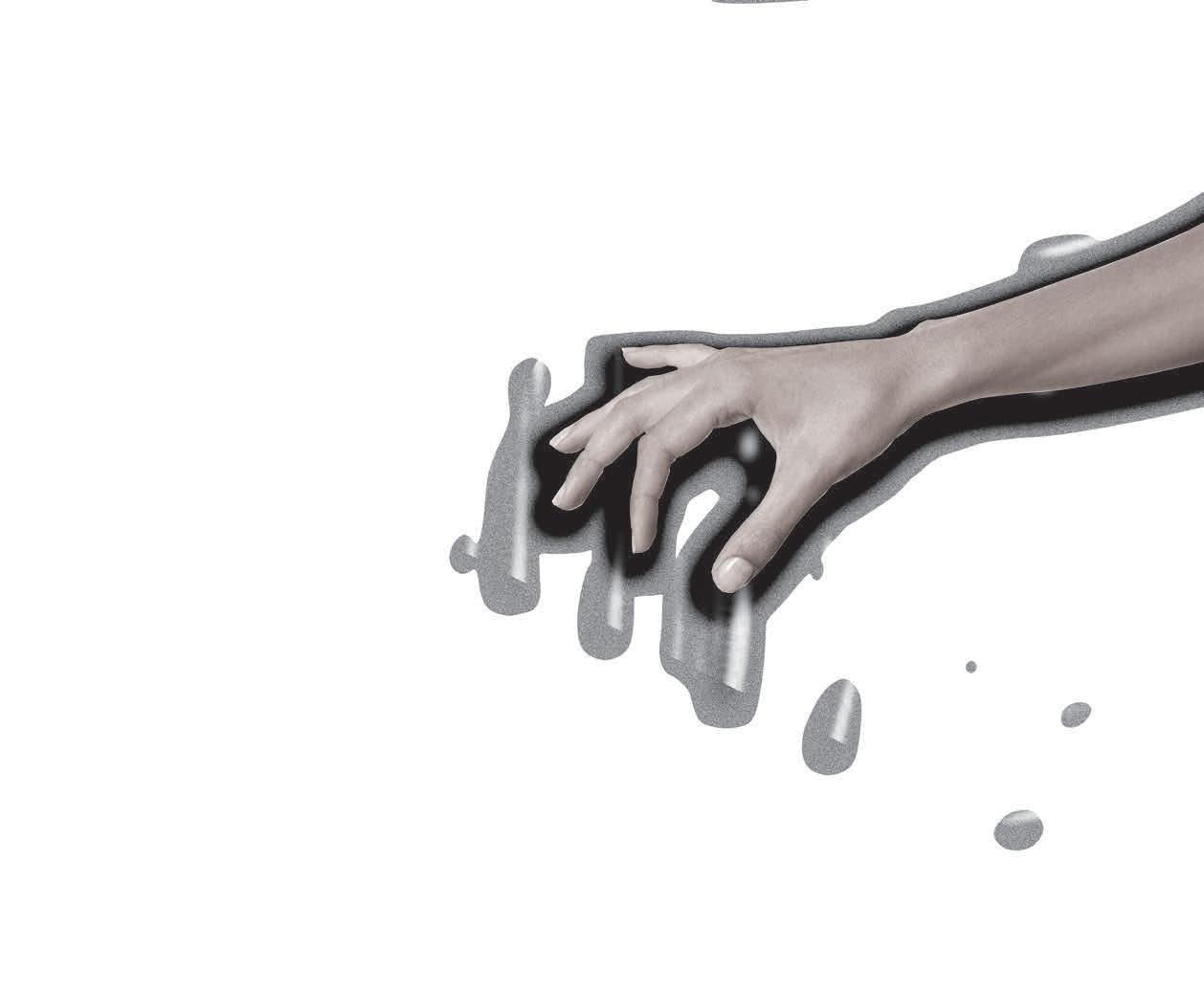
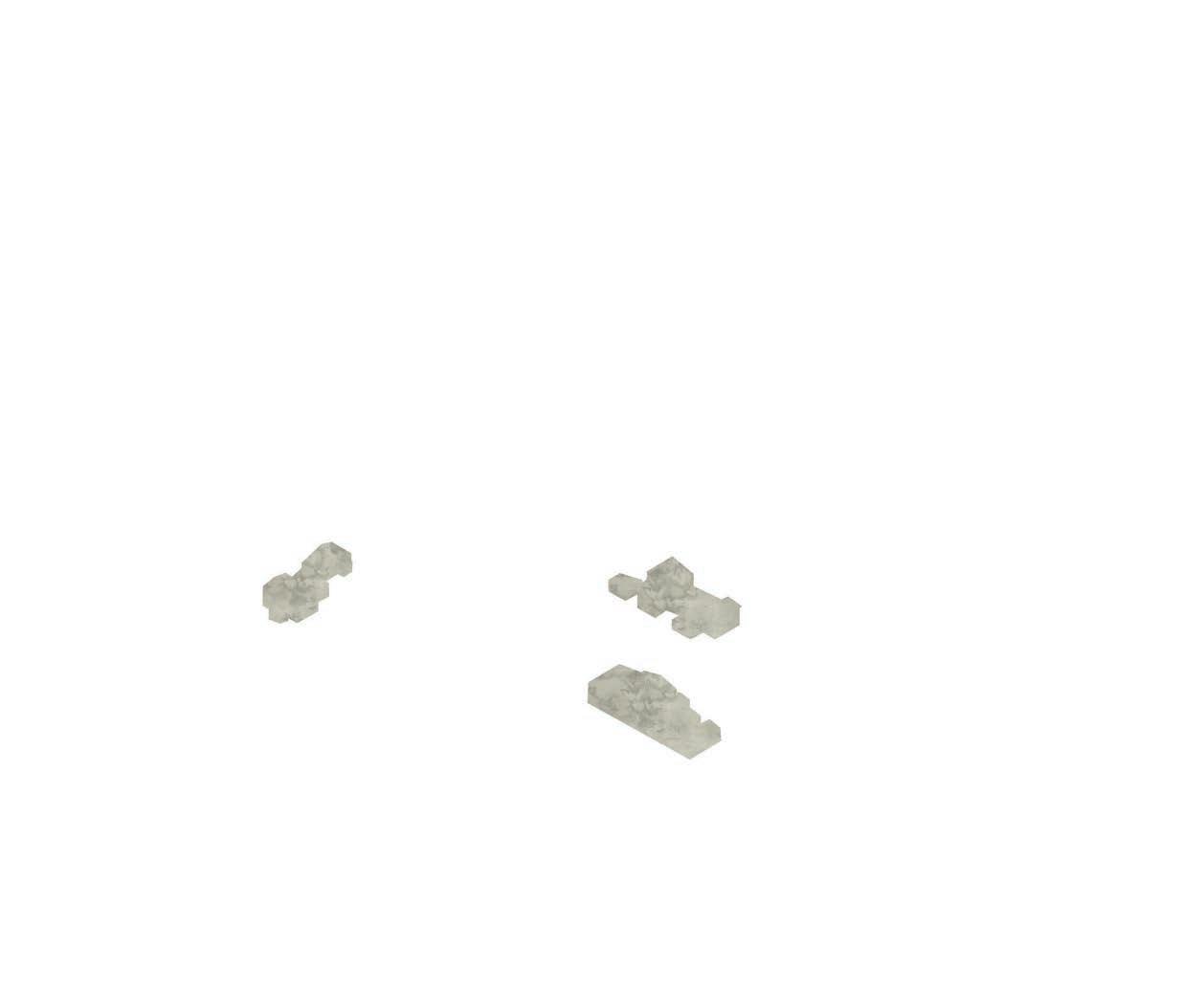
Icon Homes | Sunnyside, Portland
University of Illinois BSAS | Spring 2022
Portland, Oregon is an up-and-coming city for young families but, due to its high price point and lack of affordable housing options, many young families are deterred from living there. Portland’s neighborhood houses are unique; no house is uniform and everything has its own personality. Thus, this was the multi-family housing project’s inspiration. Sample houses in town were reduced to their basic forms, combined, and used as inspiration for the forms of each multi-family “cluster”. Clusters were placed in empty lots interspersed in the single-family residential area of Sunnyside, increasing the density of the existing neighborhood while providing an affordable housing option.
Each “unit” within each cluster is unique with its own spaces. Additionally, CMU construction was used for its durable and energy reducing properties and its contribution to achieve the passive housing standard, therefore reducing utility costs for its residents. Portland’s moderate climate allows for more experimentation within CMU construction and exploration of how it is better at reducing utility costs than typical wood-framed construction.
4
University of Illinois BSAS
Housing Project 2022
Sunnyside, Portland
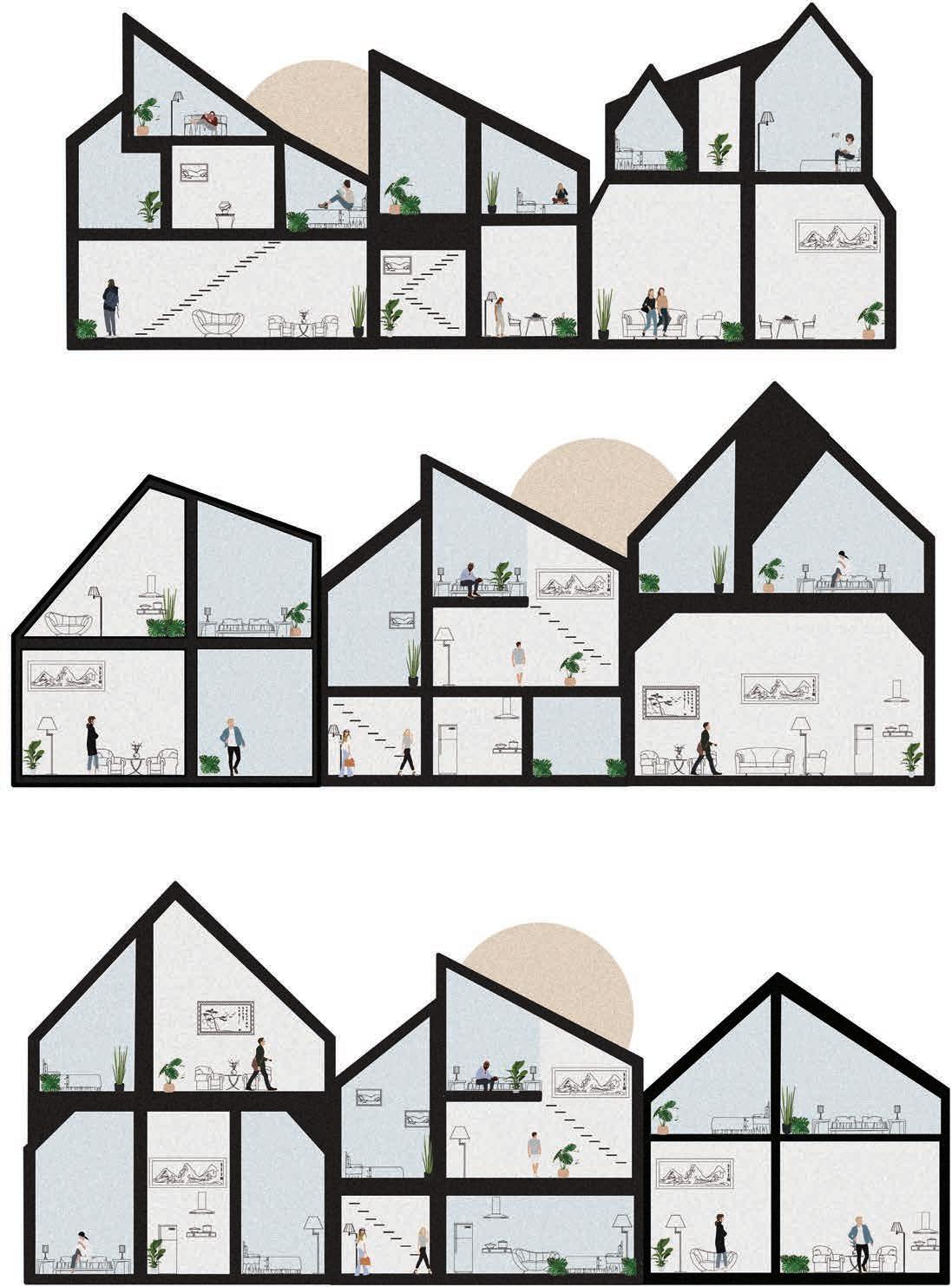
Spring 2022 Icon Homes 27
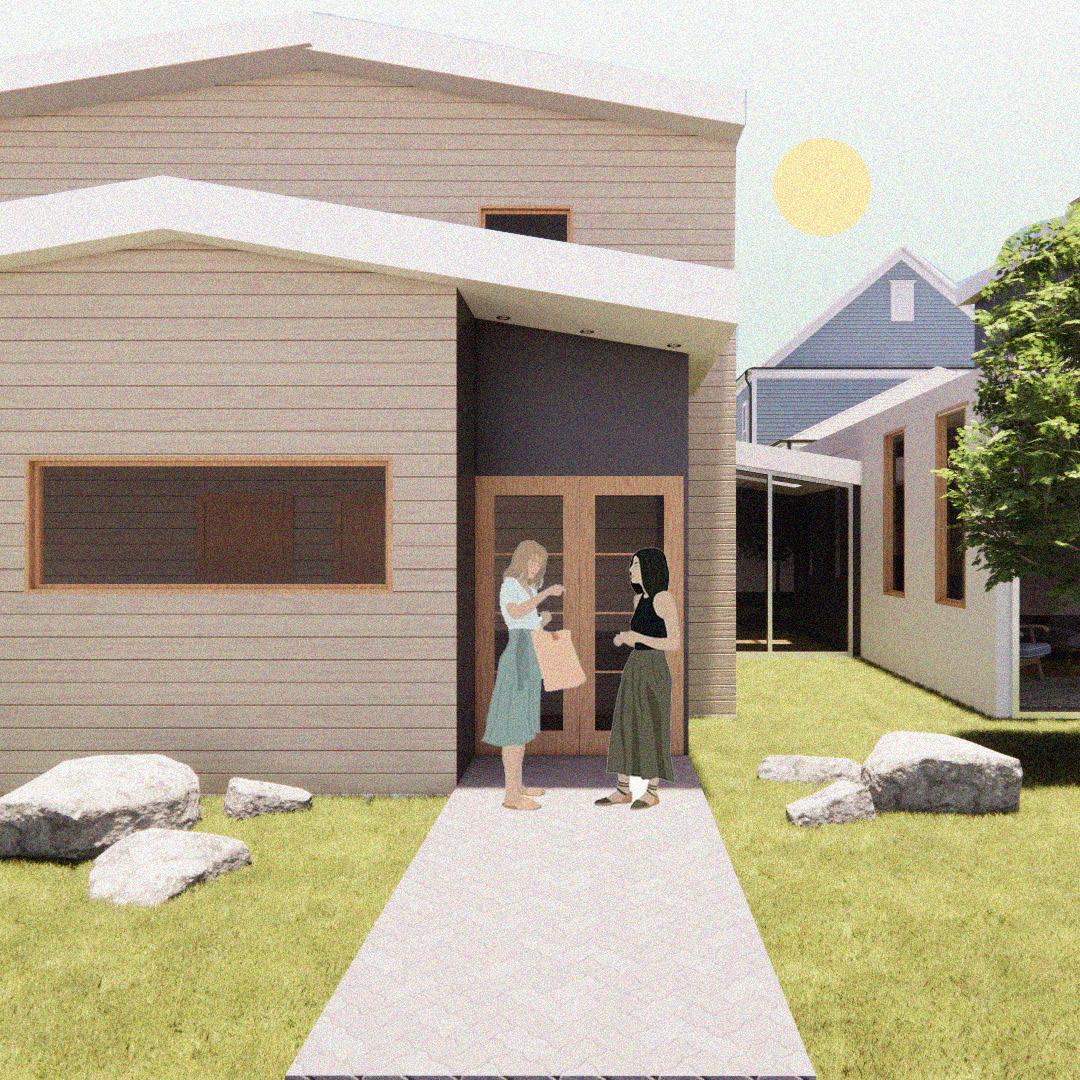

Spring 2022 Icon Homes 28
Solar Orientation

Heavy Insulation

Four qualities were taken into account while designing the Icon Homes. By implementing solar techniques, heavy insulation, airtightness, and ventilation properties, each Icon Home retains heated and cooled temperatures allowing for less energy consumption overall and saving on utility costs for residents.
Concrete Masonry Units were chosen as the primary building material because it executes each of the four qualities better than other conventional materials such as wood. CMU also has better acoustic performance, easier installation, and lower maintenance costs, saving money for the residents of Sunnyside.
Spring 2022 Icon Homes 29
Airtightness
1. Roof Cladding
2. EPDM Layer
3. Rigid Insulation
4. Vapor Control Barrier
Ventilation
Latex Paint
Gypsum Board
Concrete Masonry Units (8”)
Vapor Barrier
Air Barrier
Rigid Insulation
Foundation Slab and Footing
5. Plywood Beam with Insulation
1 2 3 4 5 6
6. Plaster Ceiling
Siding Panels with Tiebacks
Spring 2022 Icon Homes 30




6 University of Illinois BSAS Pavilion 2020 Champaign, IL






Twist, Representation and Abstraction | Champaign, IL
This project worked through the different stages of the design process, through different programs and applications, to arrive at a final abstraction of a pavilion. Conceptual sketches were then converted to physical models, experimenting with different materials and forms. Rhino and Grasshopper were used to analyze the amount of sun hours and views on our abstraction.
Modifications were made accordingly to maximize daylighting and views while providing moments of shading. After arriving at a final shape, exploration of artistic styles were conducted through programs such as Illustrator and Photoshop. Environmental analysis, materiality, and representation were the focus of this final pavilion.
Scanned with CamScanner Scanned with CamScanner Scanned with CamScanner
BSAS | Spring 2020
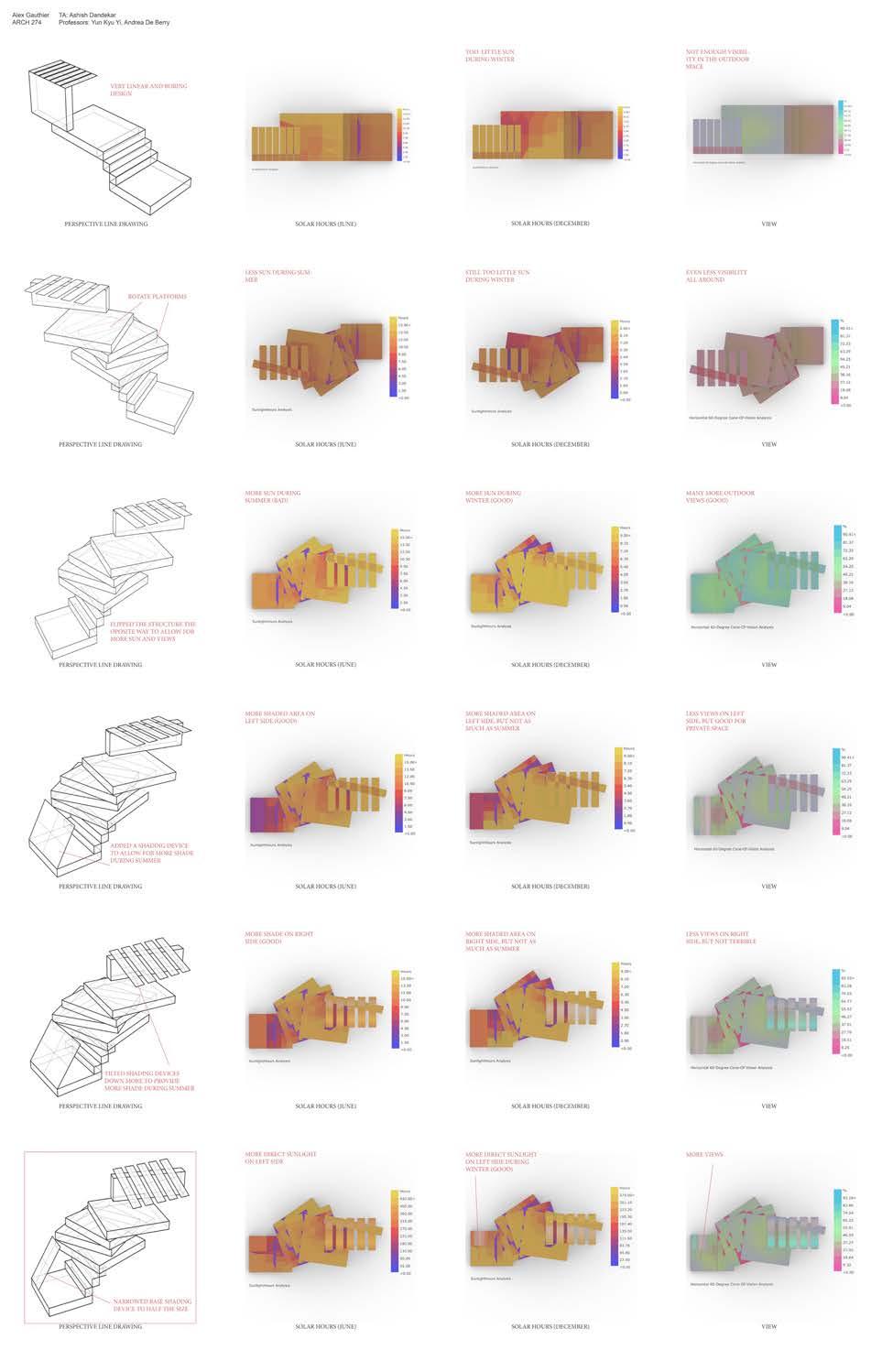
Spring 2020 Twist Representation and Abstraction 35


Spring 2020 Twist Representation and Abstraction 36
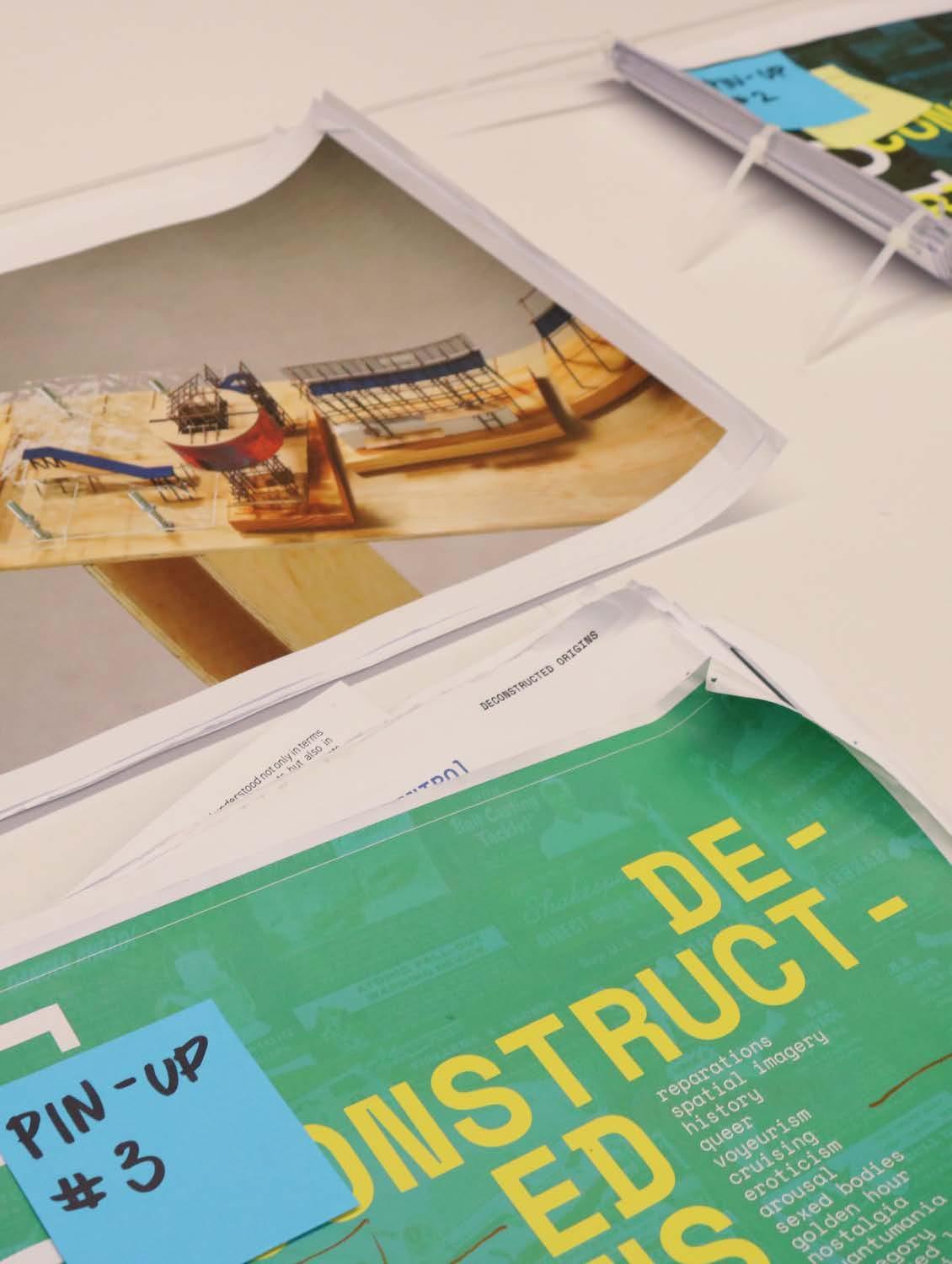

SPACE_Vol. 1 Delirium | Student-Run Publication
USC School of Architecture | Fall 2022 - Present
SPACE is a student-run publication through the USC School of Architecture that made its debut in Fall of 2022. For the past four semesters, the organization has been working to produce and print its first ever edition of the magazine, titled Delirium. It is a collection of essays, interviews, and projects from USC as well as around the world.
With the help of a team of 9 graphic designer members, content was laid out and organized into respective chapters and a graphic language was developed. That language has turned into SPACE’s brand, image, and appeal.
Through heavy involvement in the organization as the Graphics Print Director, this experience has allowed me to approach the field of architecture from a curatorial and representational lense. What resulted was a team of close friends, lots of hard work, an interest in publication, and a collective medium for design ideas to run wild.
7
University of Southern California
SPACE Vol. 1 Delirium 2022-Present
Interior Spread Mockup by Alex Gauthier
Graphics Print Director






Mockups Spring 2024 SPACE Magazine 39
Chapter
Title Mockups October 2023 February 2024 Table of Contents
Sample Chapter: Disorderly Systems
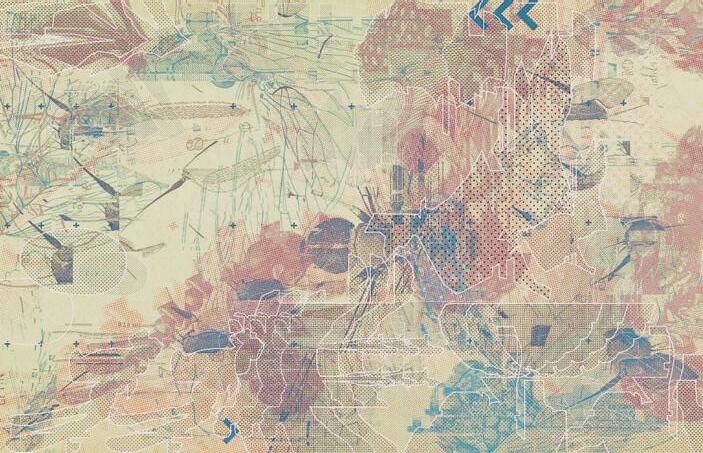











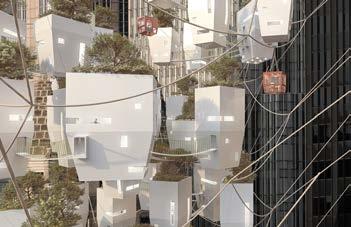








[04] CHAPTER 04 CHAPTER 04 SYSTEMS DISORDERLY entropy cities latency algorithm socialconstructions neighborhoods unorganizeduncertainties domesticity architecturalsurrealism urbanism non-linear 158 159 ENTROPY MANIPULATION SOCIALCONSTRUCTS ALGORITHM NON-LINEAR [01] SUSPENDED CITY Shen Yifang and Tianchong Fang [Project] [02] ARCHITECTURAL ODDITIES Connery Friesen [Project] [03] ARCHITECTURAL LATENCY Yaohua Wang [Interview] [04] SYSTEM AUTO-MECHA [Project] [05] SUNNYSIDE SKYLINE Jessie Lu [Project] [06] RALLY POINT Alexander Long [Project] [CONTENTS] There is a punctured hole in the smooth, glossy helium balloon suspending life itself within its latex confines. chemical bonds and purified internal structures collapse and disperse. is the natural order of humankind to criticize the systems we live in- to create disorder stuck in Sisyphysian state, attempting to establish techniques, procedures, narratives, and structures that presently unraveling.The structures that have cocooned us, kicked us while we were down, cheated and lied to us and caused the suffering of many can only be as permanent as the laws of the universe allows. is only will continue to fray the ropes holding all together. There fascination here. There even whole solving in favor of problem-anticipation, of prediction and predilection for the non-linear solution. Where does Few systems are worth breaking in biology. Inhale, govern themselves. The disorder of self begins the brain but rarely stays there. Domesticity and Selfregulation.Onthescaleoftheself,wemirrorourbodies’ systematic control, attempting futilely to establish perfect domesticities. Domesticity is laboratory wherein we experiment with self-control, patience, hail our specificities. Mop the floor, close the cabinet. Anticipate the need for drawer the night stand that built-in cutting board. Might we shake up the domestic experiment from rudimentary and repetitive and ask to do more? On a person-to-person basis can we be the antithetical to our current conception of perfect domesticity? We cannot run an effective domestic experiment, one that will yield variable and satisfactory Los Angeles displays its disorderly systems with consciousness. The lasting impacts of red-lining, the overtly-visible and yet untameable housing crisis, ease are on full display in every corner of L.A. On city-specific scale, L.A. has been challenged already as urban harmony. What are our conventional notions of harmony? Is there or should there be connection learning to live with the disorder? Of course, our field aids and abets the wealthy optimizing their ability to taking place on the street-level so far from their view. Our field might have more power than we think, power wrought-iron gates and maximum security surveillance systems thinly veiled as “doorbell cameras” to interact with the asymmetry of urbanism. anarchy? The field is digitally connected, but virtually are even using AI, but we are field always search of permanence, economically tethered to physical paradigms of order, introducing myriad of possibilities 000 000 000 CHAPTER INTRODUCTION 160 norms. How might architecture begin to reflect the events and attitudes at play in the virtual world? Who get reflected in the things we design? We are now becoming capable of the digital categorization of the virtual worlds that are constantly changing through the use of algorithms, crowdsourcing, and collaboration. realmmeans shouldbeinformingourdesignmoreand more as archives are created. The events of cyberspace havenoteverbeen,butareespeciallynownotseparated by the polarized glass of screen. Architectural disorder emerges as response to the intricacies and uncertainties in our contemporary imaginary. Designers must learn to live in the uncanny valley, to make predictable what is utterly unpredictable an alternate dimension than is to our present reality. is vital to the future of architecture to anticipate and not imagined. Where will our water come from? What formal and informal rules of design and reshape them with entropy in mind. Projects that are now considered The field of architecture will forever be defined by the economical, and virtual chaos of today. Within this chapter, “Disorderly Systems” you will observe architectures’ response to disorder both conceptually and representationally, but only as stands in this day, in this time, in this reality that will become bygone. This of years. As we pull apart and rebuild our systems, the rules and order we once thought to be speculative will materialize before us, more fragmented than we an invitation to contemplate the relationship between architecture and disorder, both as exists today and as environment is reflection of our collective response to the challenges of our time, and it calls us to pursue [SUSPENDED] CITY Manhattanasisolatedislandsseparatedbythegriddednetwork.Skyscrapersreplicate the site dozens of times, and each floor becomes distinct world. The Suspended City is reckless intruder, breaking the gridded network and bridging the isolated island. It is not replicating the site. Instead, spreads small cabins in the downelevators,theSuspendedCityusesaloopingcablecarsystem,usuallyappearing in mountain resorts. Contrasting to the “architectural lobotomy” of conventional modules suspended from the cables. On the one hand, provides possible but not probable solution to multiple urban problems, such as overcrowding and pollution. On theotherhand, tracesthelineagefromArchizoom’s“Non-StopCity”collagesandYona which can also be considered delirious and dystopian, for contemporary cities. residences without approaching the ground floor’s heavy traffic. Every three to six modular residential units cluster around community hub. People accessing the then use their private suspension bridges to arrive at their units. The community hubs provide large common areas for the residents to socialize. DYSTOPIA FUTURE-CITY LEVITATION DYSTOPIA FUTURE-CITY LEVITATION VOL.01: DELIRIUM DISORDERLY SYSTEMS DYSTOPIA FUTURE-CITY LEVITATION VOL.01: DELIRIUM DISORDERLY SYSTEMS IMAGINATION LIMITATION EMERGENT IMAGINATION LIMITATION EMERGENT [ARCHITECTURAL] ODDITIES Architectural Oddities is a drawing series that challenges the limitations presented by alternate mode of design that disentangles the architect’s preconceptions through a process called “traces”, which attempts the unlock the true potential of architecture. of the architectural proposition. Within this collection of drawings, each Architectural Oddity investigates the metamorphosis of hard tissue [structure], deciphering the oddities exist not as concrete, measurable entities but as abstract expressions of ideas, conceptual framework. They are the beginning of a journey, a starting point architecture will grow, as each trace represents the characteristics necessary bring architecture to life. Architectural Oddities represents manifesto, call to mobilize architects everywhere to question the boundaries of what is possible and embrace the full potential of the 168 169 CONNERYFRIESEN ARCHITECTURALODDITIES IMAGINATION LIMITATION EMERGENT 170 171 PHYSICALIZATION LATENCY FORM INTERVIEWED BY EMMA DEXTER YAOHUA WANG
LATENCY CHAPTER 04 CHAPTER 04 School of Architecture. Prior to Preliminary Research Office, Yaohua worked in several offices in the US, including: Oyler Wu Collaborative, Baumgartner plus Uriu (BplusU), and Jones, Partners: Architecture (JPA). His works have been exhibited in best graduating project. He also holds Bachelor’s Degree in (SCI-Arc),wherehewasawardedtheBestThesisAward. disorderlysystem manyways-first,byphysicallyaddressing the problems created by industrial districting in China, and second, by commenting on the inhumanity of an architectural system which serves only the production of technology. How do we as architects design under incredibly unstable systems? What power does architecture have, that’s good question and hard one. think architecture has many powers, but also lacks of many. One which lacks is the power to disengage. Disengage from influence, given format, trend, camp, and popularity contest, to be able to freely run in parallel to our time.I’mnotsure that’severpossible,asrealityiseverywhere want to talk bit more about your recent work, which think has throughline of this idea of disorderly systems- the work we’ve been discussing, tackling physical systems with It was not really transition to me. have always been interested in form and what form can do. Geometry offers unique common ground for reading and understanding. was interested making worlds parallel our world, and E: Your colossal project, All Over the Place, which includes dense and geometrically complex 32 foot long model brings these geometries and model making another level. Why is important to you physically represent dissolution experience. To me that’s a powerful ability architecture and was interested to explore through model. The linear model offered framework in space. was interesting to see how interpretation unfolded and how the interaction became non-linear. The process physicalization challenging but What role do they play the framing the model within its Y: Because, in the end, the audience and the model occupy the same space physically the audience was in the design process arevisibleinothermediums,likethedigitalmedium. FORM PHYSICALIZATION LATENCY 176 177 [SUNNYSIDE] SKYLINE IMAGERY AND IDENTITY IN QUEENS, NY imagery in architecture can create distinct sense of place that is recognizable and memorable. By carefully ttranslating visual imagery into physical form, the Sunnyside specifically on top of the Sunnyside Amtrak. This project draws inspiration from the industrial and urban culture associated with Queens and seeks to create visual aims to unify the historical and future identity of Queens. and structures, widely recognized by the general public. The mere sight of this image evokes strongsenseofplaceandidentity.WiththeaimofdistinguishingQueensfrom explored. This approach seeks to create form that sparks a meaningful conversation about Queens’ unique identity in its own regard. process of design, construction, and interpretation. By carefully translating these visual elements into tangible objects, yields an independent identity, promoting observations from a screen or paper into tangible experiences can also unveil the intricate layers of meaning embedded behind every meticulous action taking during VOL.01: DELIRIUM DISORDERLY SYSTEMS IMAGERY TANGIBLE REPRESENTATION IMAGERY TANGIBLE REPRESENTATION VOL.01: DELIRIUM DISORDERLY SYSTEMS IMAGERY TANGIBLE REPRESENTATION [RALLY] POINT ALEXANDER LONG Co-living excels over all other living space typologies by providing an in-built social network for it’s occupants. In this project this social network is created through to have chance encounter with their neighbors, moment where two peoples’ days intersect unexpectedly which in turn creates change for them to meet, create plans, The kinetic nature of this social system foil to the increasing reliance on digital through the navigation of the building. You meet your neighbors because you cannot help but run into them when trying to get to your unit from the front door, not because systemwithvoidsforgathering, loungers,libraries,evenopenplanlaundryrooms,the social fabric of Rally Point further heightened, allowing for those chance encounters 191 190 CO-LIVING KINETIC CIRCULATION CO-LIVING KINETIC CIRCULATION ALEXANDERLONG RALLYPOINT 192 193 CO-LIVING KINETIC CIRCULATION
ARCHITECTURAL
Spring 2024 SPACE Magazine 40





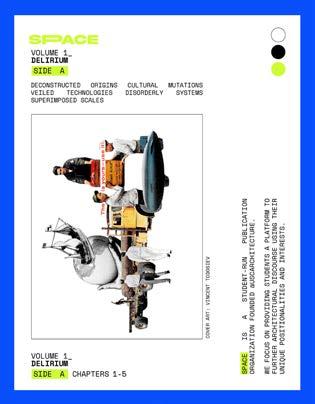



Book Cover Exploration Workshop Spring 2024 SPACE Magazine 41

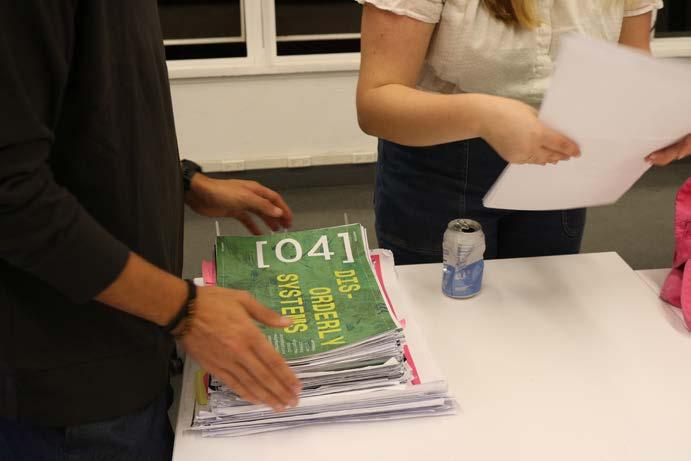

On November 6th, SPACE made its debut to faculty and peers at the School of Architecture by presenting the draft of the publication via pin-up.
alexj.gauthier@gmail.com
www.linkedin.com/in/alexandrajgauthier
alexandra gauthier selected works.


























































































































