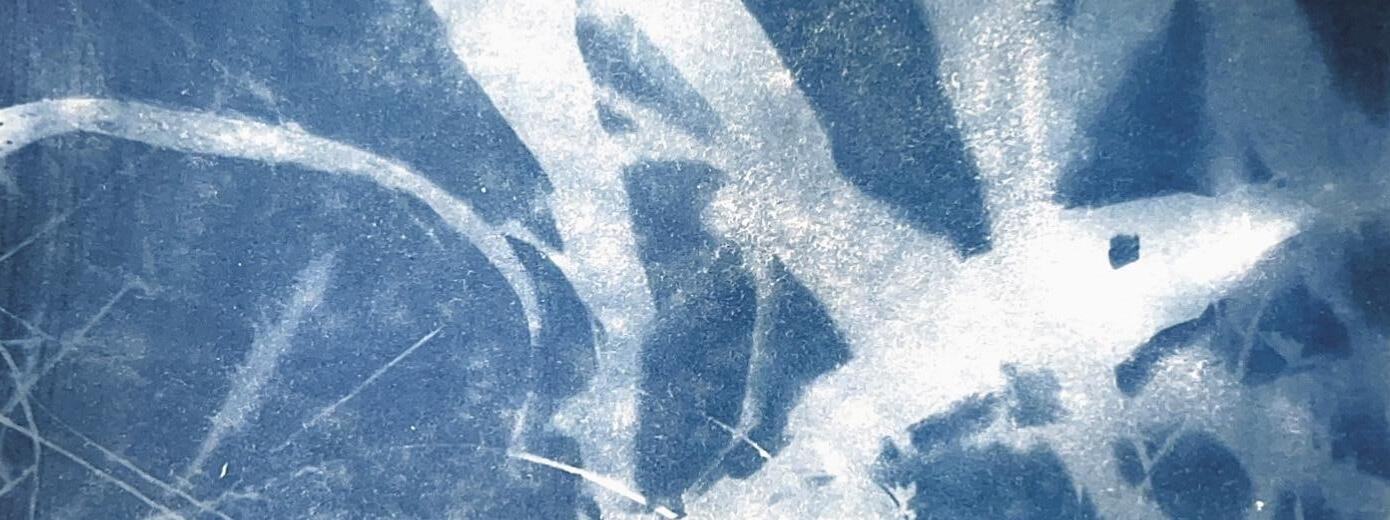

SELECTED WORKS

Hi!
My name is Alessia
I am a third-year student at the University of Waterloo School of Architecture.
My interest in architecture lies in creating spaces driven by emotion and the interrelationship of psychology and the built environment. I am particularly inspired and motivated by ways we can use holistic design approaches to foster community, sustianable practices and improve quality of life.
I am eager to join a practice where I can to develop my skills further and gain new experience in the realm of architecture and design. I hope you enjoy this selection of work!

e. asmsciar@uwaterloo.ca
t. 647 986 7044

Education
University of Waterloo School of Architecture
Candidate for Bachelor of Architectural Studies, Honours Co-op | September 2022 - present
Richview Collegiate Institute
Summa Cum Laude Graduate | September 2018 - June 2022
Experience
Architectural Assistant
BDP Quadrangle | Toronto, ON | September 2024 - December 2024
Developed site layouts and parking designs for high rise redevelopment
Produced drawings, diagrams, renderings and presentations for various city design review panel meetings
Architectural Assistant
Parkin Architects | Vancouver, BC | January 2024 - April 2024
Assisted with code compliance, circulation & full drawing sets using Revit for 30% submittal for the New Surrey Hospital and BC Cancer Centre
Conducted Inpatient Unit research and presentations for internal meetings
Architectural Design Intern
DeBortoli Design Inc | Toronto, ON | June 2023 - August 2023
Created drawing sets and renderings for new build/renovation projects
Participated on site investigations, final general reviews and tender walks
Completed design tender packages and record drawings
Graphics Editor
galt. Publication | Cambridge, ON | January 2023 - present
Collaborated with a team to develop a graphic narrative and determine the appropriate visual elements for each story
Design page layouts and graphics for print and digital publications
Co-Founder & Co-Editor in Chief
Meshroom Magazine | Remote | December 2020 - August 2022
Directed and managed a team of 30 writers, designers and editors located across the world
Oversaw the editorial process, from concept to final print/online publication Facilitated team meetings to promote communication & collaboration
Distinctions
Presidents Entrance Scholarship, 90-94.9% admission average University of Waterloo
Excellent Academic Standing, maintained 80%+ average University of Waterloo
Honours Certificate of Bilingual Studies (French Immersion)
Richview Collegiate Institute
Visual Arts Profciency Award, highest academic standing
Richview Collegiate Institute








Alessia Sciardi
Alessia Sciardi
PRIVATE & CONFIDENTIAL
PRIVATE & CONFIDENTIAL
Delivered electronically
Delivered electronically
To Whom It May Concern,
To Whom It May Concern,
June 6, 2024
June 6, 2024
I am pleased to write this reference letter for Alessia Sciardi, who completed her Co-op term at Parkin Architects, working under Laura Martin’s supervision and the rest of our team Alessia joined us from the University of Waterloo and quickly became a valuable member of our team.
I am pleased to write this reference letter for Alessia Sciardi, who completed her Co-op term at Parkin Architects, working under Laura Martin’s supervision and the rest of our team Alessia joined us from the University of Waterloo and quickly became a valuable member of our team.
During her time with us, Alessia consistently demonstrated a strong work ethic, keen attention to detail, and a positive attitude. She approached every task with enthusiasm and professionalism, making meaningful contributions to our projects.
During her time with us, Alessia consistently demonstrated a strong work ethic, keen attention to detail, and a positive attitude. She approached every task with enthusiasm and professionalism, making meaningful contributions to our projects.
Alessia's ability to learn quickly and adapt to new challenges was evident throughout her tenure. She was proactive in seeking opportunities to expand her knowledge and skills, which significantly benefited our team. Her collaborative spirit and effective communication skills made her a pleasure to work with.
Alessia's ability to learn quickly and adapt to new challenges was evident throughout her tenure. She was proactive in seeking opportunities to expand her knowledge and skills, which significantly benefited our team. Her collaborative spirit and effective communication skills made her a pleasure to work with.
I have no doubt that Alessia will excel in her future endeavors. She has shown great potential and dedication, and we are confident she will be an asset to any organization she joins.
I have no doubt that Alessia will excel in her future endeavors. She has shown great potential and dedication, and we are confident she will be an asset to any organization she joins.
Please feel free to contact me if you require any further information.
Please feel free to contact me if you require any further information.
Parkin Architects Western Limited By:
Parkin Architects Western Limited By:


LEPIFLORA OUTBACK
HEALERS
ENCIRCLE
PROFESSIONAL WORK






LEPIFLORA RIFT
OUTBACK OASIS
HEALERS HOUSE
ENCIRCLE
PROFESSIONAL WORK
Rift
Mosaic museum and Workshop
Course: 2A Design Studio | Fall 2023
Media: Rhinoceros 7, Enscape, Adobe Illustrator & Photoshop
Supervisor(s): Lola Sheppard, Michael Fohring
The Rift is a new mosaic museum located in the heart of downtown Toronto, at the intersection of Spadina and Queen St. This museum is designed to be a place where the rich heritage and potential of mosaics converge. On one side, lies a display of historical mosaics, while the other houses a comprehensive workshop for exploration and mosaic research. At the core lies a vibrant void which symbolizes the connection between the past and future where the community engages, exploring the transformative power of mosaics in building design and sustainability.



QUEENSTW SPADINA AVE


EXTRUDE
Mass extruded following the rectangular form of the site
SPLIT
Mass split in two, creating a central void corridor, dividing the two main programs of the past and the future of mosaics
BREAK
Breaking the mass into smaller masses, subdividing the program and allowing views and lighting to pass directly thorugh to each end of the buildling
CARVE
Carving away at the mass to create outdoor spaces at the front for gathering, down the laneway for cafe overflow and at the back for a recessed entrance

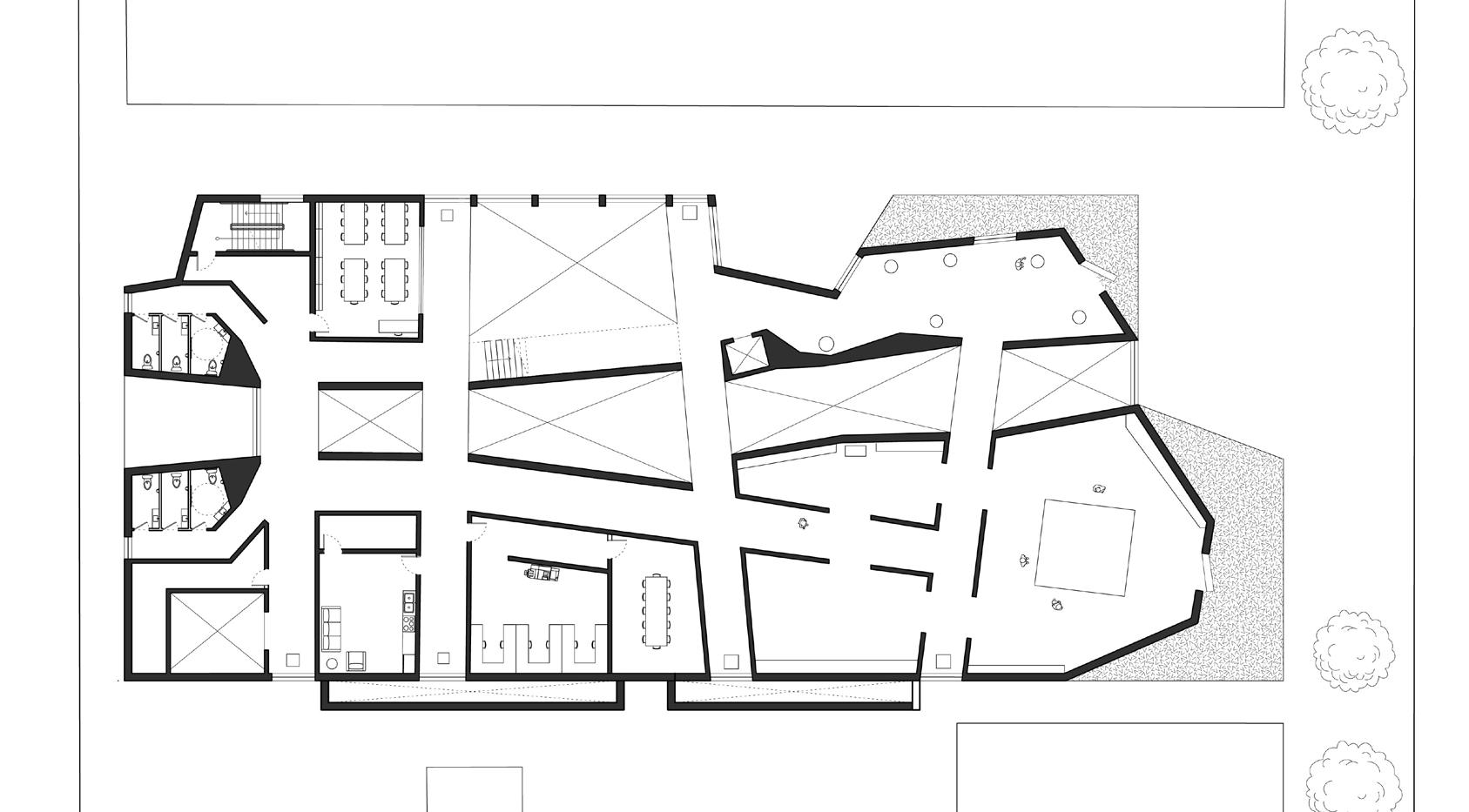



MUSEUM WORKSHOP
The ground floor features the permanent exhibition space and the upper level contains rotating exhibition spaces
The workshop contains an extensive arrangment of tools and machinery for cutting, polishing stone and mosaics
ARTIST IN RESIDENCE OUTDOOR SPACE
The artist in residence space contains a private studio designed for research and study of stones and their application within design
The outdoor areas offer an escape for contemplation with views to the city and area decorated with a display of mosaics on the ground surface and walls

Lepiflora
Aromatherapy garden and butterfly rehabilitation
Course: 2B Design Studio | Spring 2024
Media: Rhinoceros 7, Lumion, Adobe Illustrator & Photoshop
Supervisor(s): Jane Mah Hutton, Karen May, Tracey Eve Winton
Lepiflora— a series of designed gardens and resting areas within the rare Charitable Reserve is intended to create new habitats for endangered butterfly species. This landscape strengthens the connection between urban environments and natural ecosystems, promoting a harmonious coexistence for humans to learn from and engage with the land and its species. Through the use of the community herbal garden & tea pavillion, along with a gathering learning space, this site becomes a place for exploration and education where people can experience living in symbiosis with butterflies and appreciate the relationships within the ecosystem.



The journey through the landscape mirrors a butterfly’s metamorphosis. Visitors follow an aromatic path to the aroma pavilion, passing gardens with plants that evoke feelings from grounding to refreshing. Along the way, they reach the Oak Savanna, symbolizing transformation, with a stepped garden for gathering and close interaction with butterflies. The path then leads through the Riparian buffer to a serene riverside space, offering reflection on the transformative journey and connection to nature’s cycles of growth and change.
1 Aromatherapy Garden


GROUNDING
• Sagebrush (Artemisia tridentata)
• Patchouli (Pogostemon cablin)

RELAX
• Chamomile (Matricaria chamomilla)
• English Lavender (Lavandula angustifolia)
• Sweet Woodruff (Galium odoratum)

FOCUS
• Wild Bergamot (Monarda fistulosa)
• Lemon Balm (Melissa officinalis)
• Yarrow (Achillea millefolium)

UPLIFT
• Geranium (Geranium maculatum)
• Wild Bergamot (Monarda fistulosa)
• Sweet Woodruff (Galium odoratum)

ENERGIZE
• Basil (Ocimum basilicum)
• Common Thyme (Thymus vulgaris)
• Rosemary (Salvia rosmarinus)

REFRESH
• Sweetfern (Comptonia peregrina)
• Meadowsweet (Spiraea alba)
• Sweetgrass (Hierochloe odorata)
2

3 Pavillion Stepped Pollinator Garden


Keystone Plants: Native host plants crucial to the food web which help feed the young caterpillars of approximately 90% of butterflies and moths
MARCH

Prarie Willow (Salix humilis)
Common Blue Violet (Viola sororia)
Lilac (Syringa vulgaris)
Geranium (Geranium maculatum)
Creeping Thyme (Thymus serpyllum)
APRIL

MAY
Northern Blueberry (Vaccinium angustifolium)
Garden Phlox (Phlox paniculata)
Wild Bergamot (Monarda fistulosa)
Common Milkweed (Asclepias syriaca)
Canada Milk Vetch (Astragalus canadensis)
JUNE
Buttonbush (Cephalanthus occidentalis)
JULY
Purple Coneflower (Echinacea purpurea)



Black Eyed Susan (Rudbeckia hirta)
Woodland Sunflower (Helianthus divaricatus)
Still leaf Goldenrod (Solidago rigida)
AUGUST

Wingstem (Verbesina alternifolia)
Common Rue (Ruta graveolens)
Pearly Everlasting (Anaphalis margaritacea)
Yarrow (Achillea millefolium)

Blue Wood Aster (Symphyotrichum cordifolium)
SEPTEMBER
Little Bluestem (Schizachyrium scoparium)
OCTOBER
Switchgrass (Panicum virgatum)
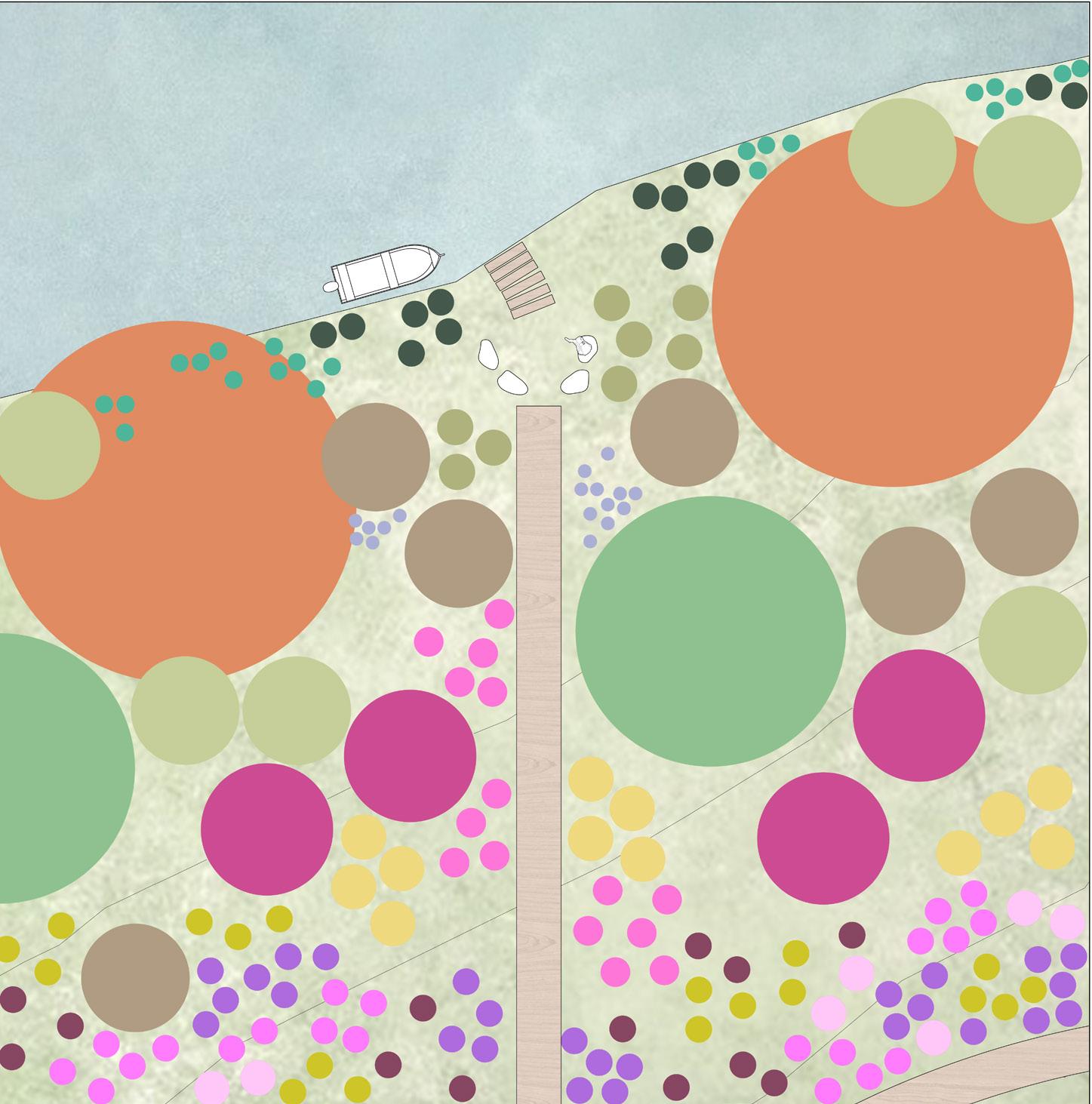



Black Willow (Salix nigra)
River Birch (Betula nigra)
Tussock Sedge (Carex stricta) 4
Swamp Sunflower (Helianthus angustifolius)
Soft Rush (Thymus serpyllum)
Geranium (Geranium maculatum)
Buttonbush (Cephalanthus occidentalis)
Ninebark (Physocarpus opulifolius)
Swamp Milkweed (Asclepias incarnata)
Meadowsweet (Spiraea alba)
Common Milkweed (Asclepias syriaca)

Black Eyed Susan (Rudbeckia hirta)
Wild Bergamot (Monarda fistulosa)
Purple Coneflower (Echinacea purpurea)
Little Bluestem (Schizachyrium scoparium)
Thicket Pollinator Garden



Black Willow (Salix nigra)
Sweet Birch (Betula lenta)
Redosier Dogwood (Cornus sericea)
Buttonbush (Cephalanthus occidentalis)

Blue wood aster (Symphyotrichum cordifolium)
New Jersey Tea (Ceanothus americanus)
Canada Milk Vetch (Astragalus canadensis)

Swamp Sunflower (Helianthus angustifolius)
Penn Sedge (Carex pensylvanica)
Foamflower (Tiarella)
White Clover (Trifolium repens)
Geranium (Geranium maculatum)
Canada Anemone (Anemonastrum canadense)

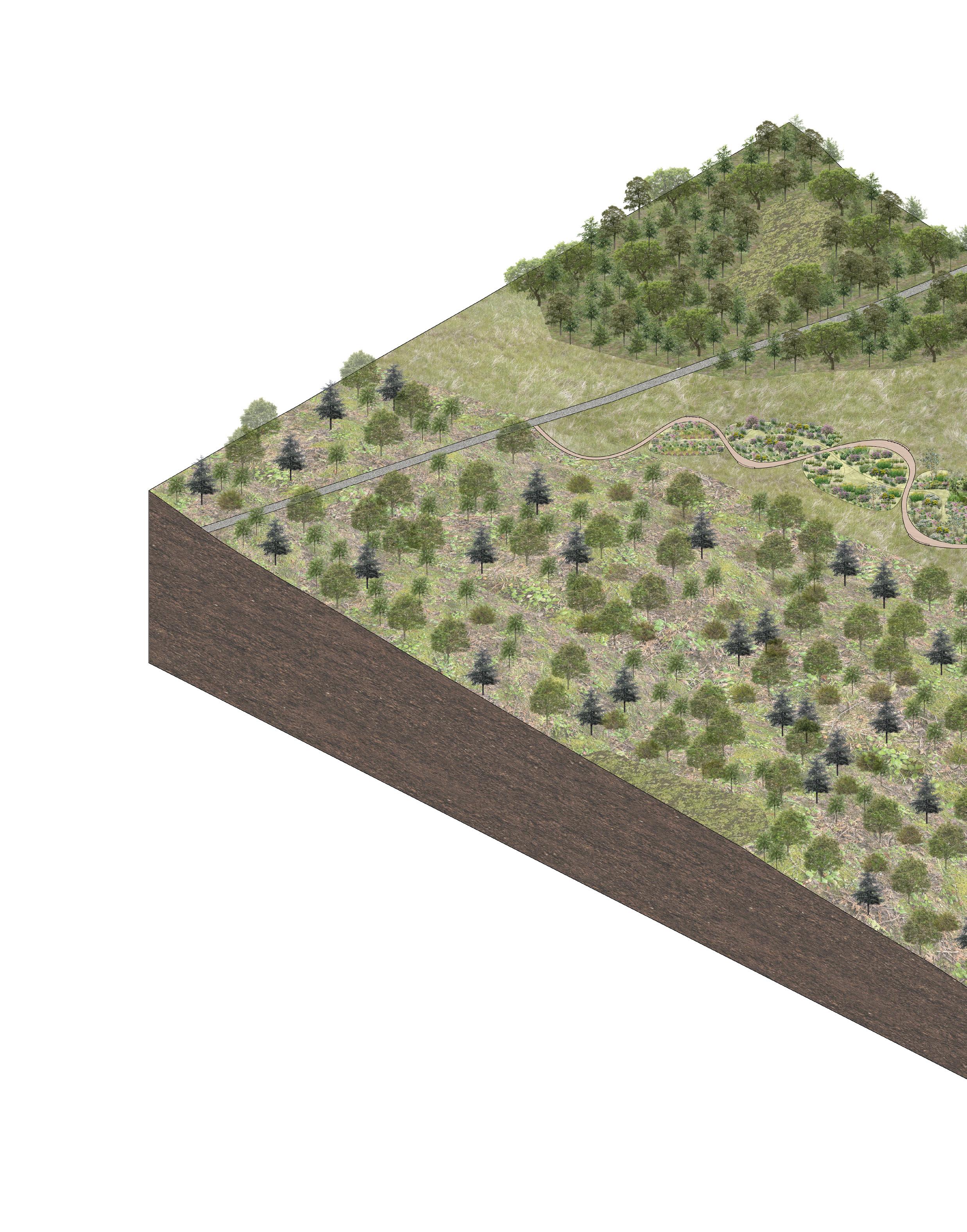
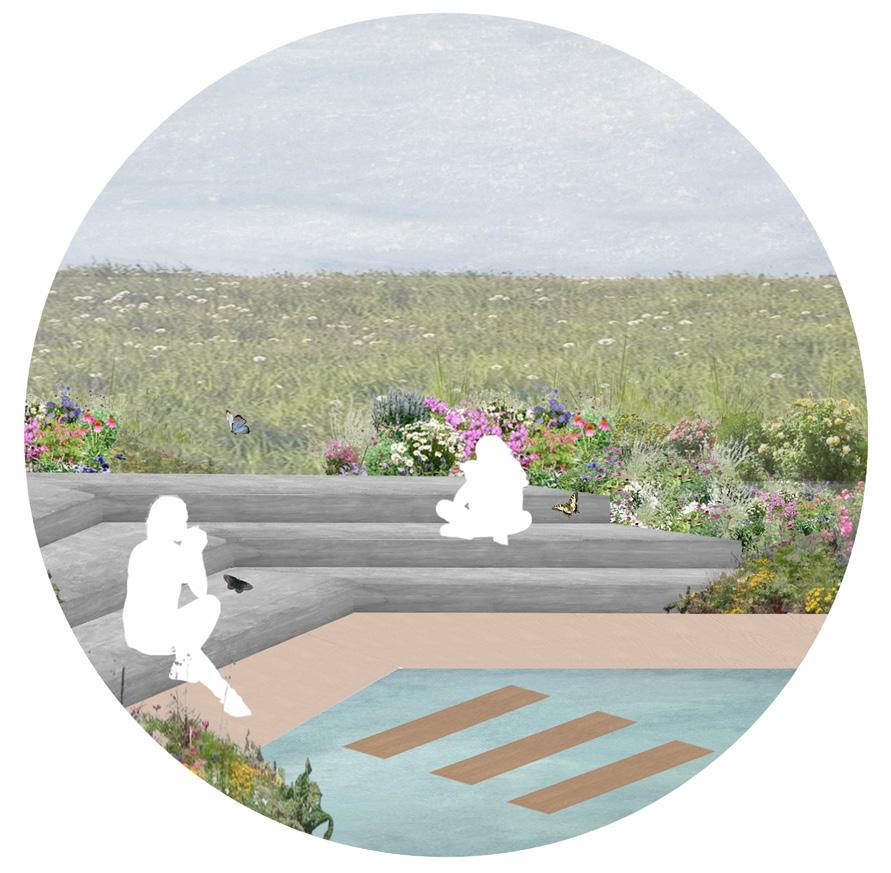
1. Collect
Consume



2. Create
4. Contemplate




Plant clusters of native Oak and Hickory species to establish a thriving Oak Savanna community that will flourish over time, providing valuable habitat for numerous species







~5 years
The tree species significantly, creating Meanwhile, the pollinator xcontinue to thrive environment present
Great Spangled Fritillary Baltimore Checkerspot
Oak Trees (Quercus spp.)
Hickory Trees (Caryas spp.) (Symphyotrichum spp.)
Violets (Viola spp.)
Vetch (Vicia spp.)
Sleepy duskywing Red-spotted purple
Painted Lady
Hickory Hairstreak Banded Hairstreak
Eastern Tailed-Blue Painted Lady
Section through stepped pollinator garden








years will have grown creating a lush canopy. pollinator garden will thrive in this evolving environment
*rare/endangered butterfly species and their host plants

~20 years
The trees are fully developped and will have established a robust Savanna, with a rich understory of thriving pollinator plants. This mature ecosystem will offer extensive habitat to butterflies no longer endangered
Fritillary
Birch Trees (Betula spp.)
Milkweed (Asclepias spp.)
Variegated Fritillary
Silvery Checkerspot
Eastern Comma
Giant Swallowtail Mourning Cloak
Clouded Sulphur
Monarch
Outback Oasis
Off grid Passive house
Course: 1B Environmental Design | Winter 2023
Media: Rhinoceros 7, Enscape, Adobe Illustrator & Photoshop
Supervisor: Anna Beznogova
Collaborator: Madeleine Earl
The Outback Oasis is a 2-person residence located close to Mount Isa’s underground mines in Australia, providing both living and workspace for a geologist and lapidarist who study and utilize a diverse range of minerals and crystals from the nearby mines. Given the semi-arid climate of the area, the residence employs numerous passive measures to cope with the hot summers and wet winters. The building was constructed to endure Australia’s warm climate, with careful consideration given to factors such as orientation, window placement, and materials used to ensure ample rainwater collection and energy saving strategies.








Entry
Kitchen
Living Room
Bedroom
Laundry
Washroom
Courtyard
Geologist Study
Lapidary Studio
Maintenance Closet
Compost Toilet System
TRACKS ALUMINIUM WINDOW SILL

LINTEL SET INTO RAMMED EARTH
DOUBLE GLAZED GLASS
DOUBLE HUNG WINDOW

COLOURBOND STEEL ROOF
RIDGE CAP FLASHING
GASKETED FASTENER
INTERIOR WYTHE CONNECTOR
200mm INTERIOR WYTHE RAMMED EARTH CAVITY
100mm ROCKWOOL INSULATION
200MM EXTERIOR WYTHE RAMMED EARTH SEALANT
VERTICAL REINFORCING HORIZONTAL REINFORCING
CONCRETE FLOOR SLAB
VAPOUR BARRIER
COMPACTED CRUSHED STONE
DRAINAGE MAT
100mm WEEPING TILE
FREE DRAINING BACKFILL
CONCRETE FOOTING

Healer’s House
Studio Residence for the Community
Course: 1A Design Studio | Fall 2022
Media: Rhinoceros 7, Adobe Illustrator
Supervisor: Fiona Lim Tung
The Healer’s House is a residence located in Riverbluffs Park in Cambridge, ON. It is occupied by a naturopath who offers herbal medicinal treatments to the community. The house features an apothecary shop that stocks an array of herbs and plants, which are grown in the on-site greenhouse and garden. Visitors are able to source their desired herbs from the on-site gardens and utilize the public kitchen to create custom formulas, salves, oils, and creams. More than just a healing center, The Healer’s House fosters a sense of community and collaboration, as people come together to work towards optimal health and well-being with the use of medicinal plants native to the region of the site which the house is situated on.



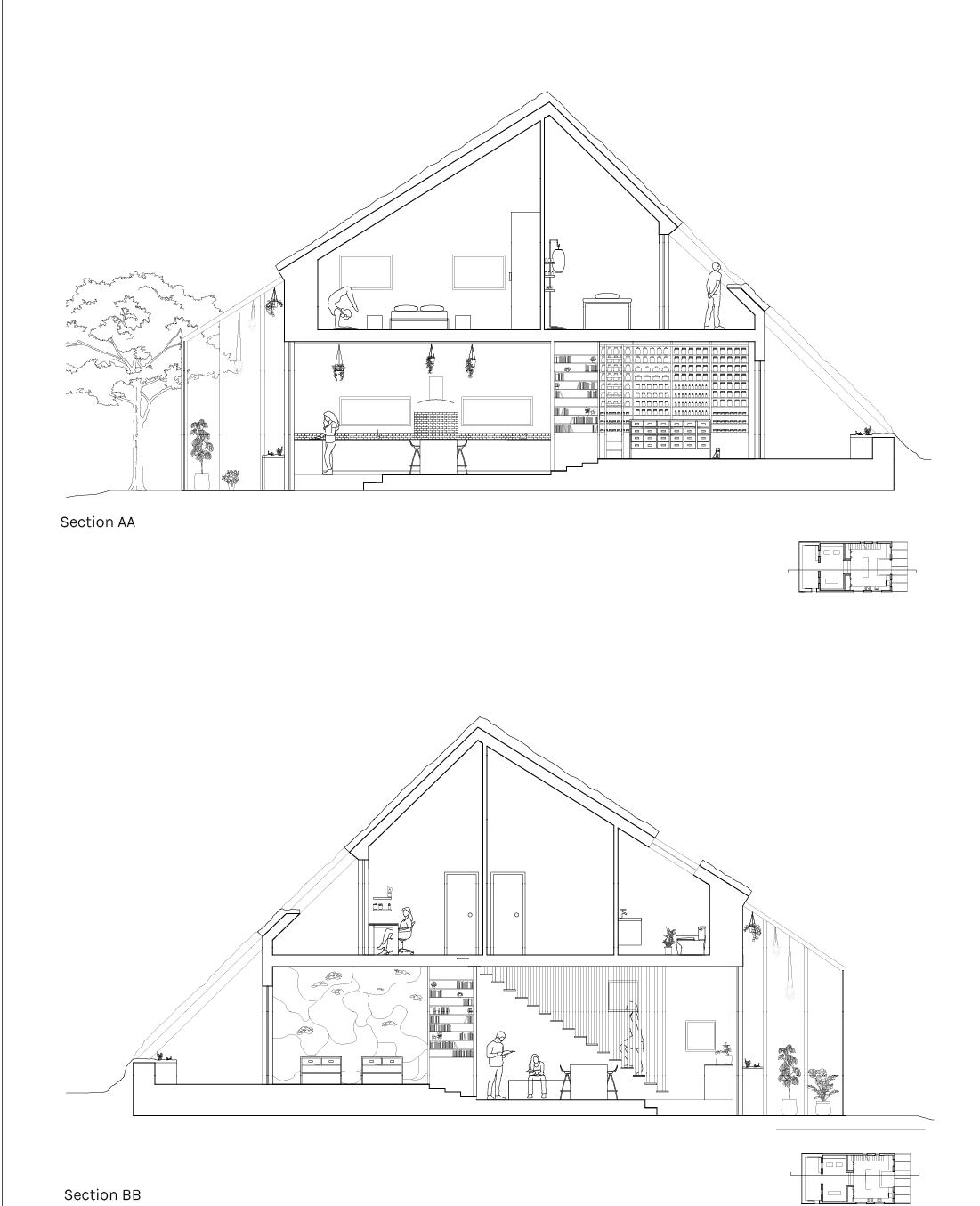


Encircle
Library & Creative centre
Course: 1B Design Studio | Winter 2023
Media: Rhinoceros 7, Enscape, Adobe Illustrator & Photoshop
Supervisor(s): Isabel Ochoa, David Correa
The Encircle located off Davies Ave, in Toronto's East end aims to address the high concentration of artists in the area who lack sufficient space and affordable studio spaces. The resident artist program offers a temporary studio space for up to 3 artists wokring in the disciplines of painting & drawing, textiles and installation. The studio is accompanied with a double height gallery space as an opportunity for the artists to showcase their work. The library also brings people together to learn, fostering a sense of community and providing a space for knowledge, sharing and artistic exploration.


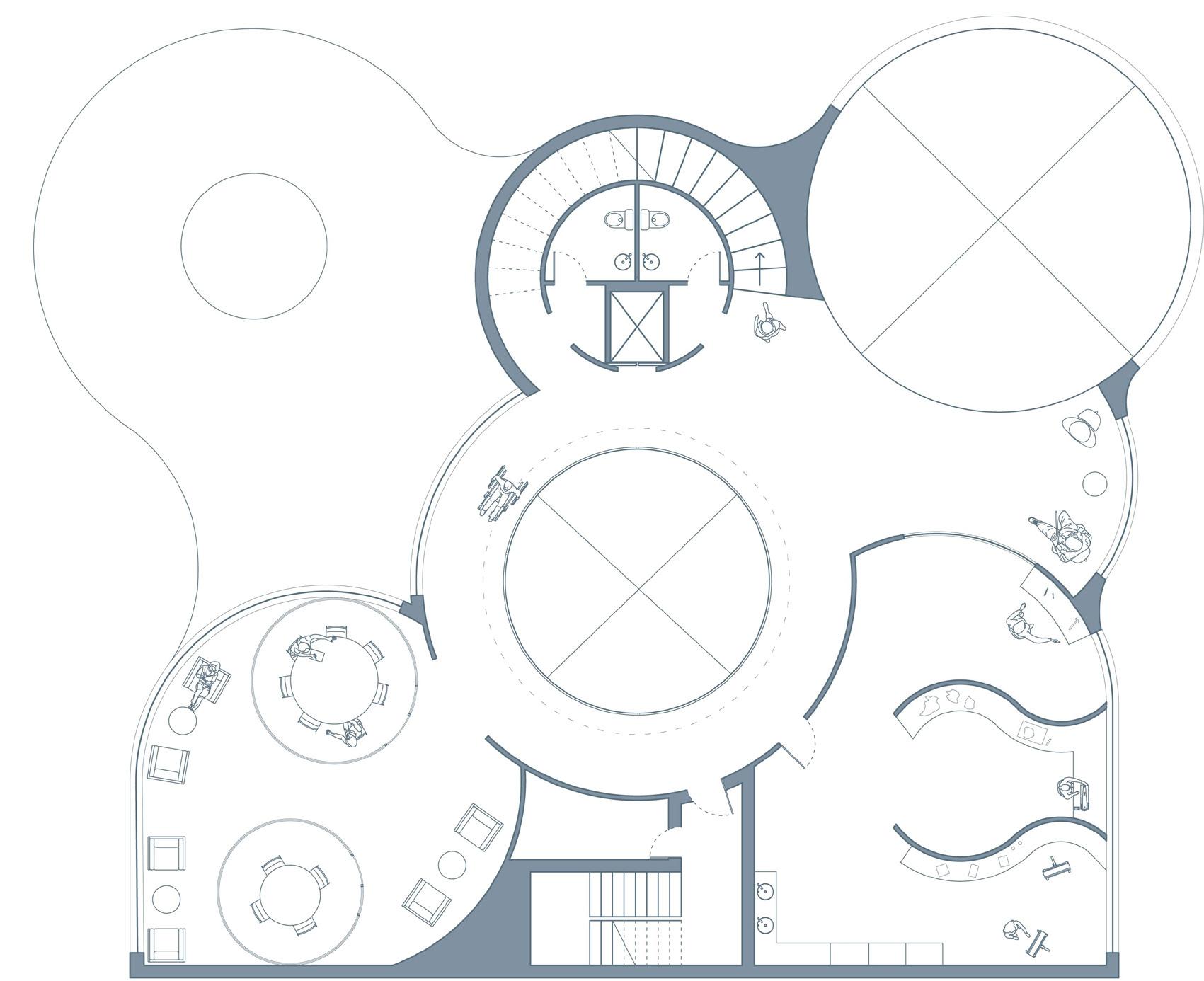


Public Circulation
Artist Circulation Sectional Perspective



Washing station in the resident art studio is at a low height of 32" with 8" knee clearence for wheelchair users to have access to.
Desks in the resident artist studio can be moved to different heights to accommodate any artist with any certain needs that is renting out the makerspace.
The curved walls throughout the building make it easier for people with visual and mobility impairments to navigate the space by promoting natural circulation patterns.
The central atrium space has large walkways providing a clear and unobstructed path for people with mobility & visual impairments, allowing them to navigate the space safely.



Atrium Vignette
Resident Artist Studio Vignette
Professional Works


Rendered Elevations for BDP Quadrangle


