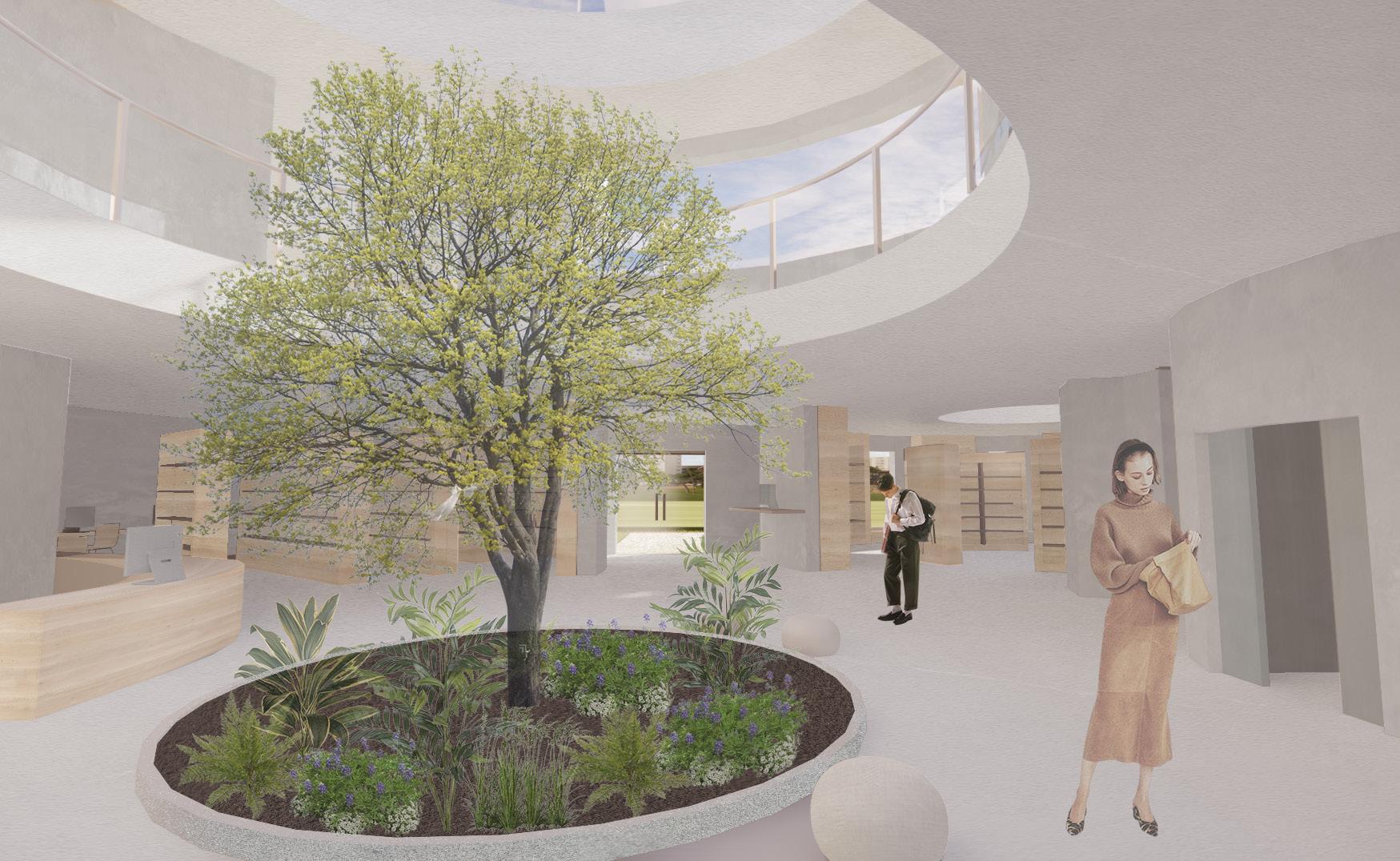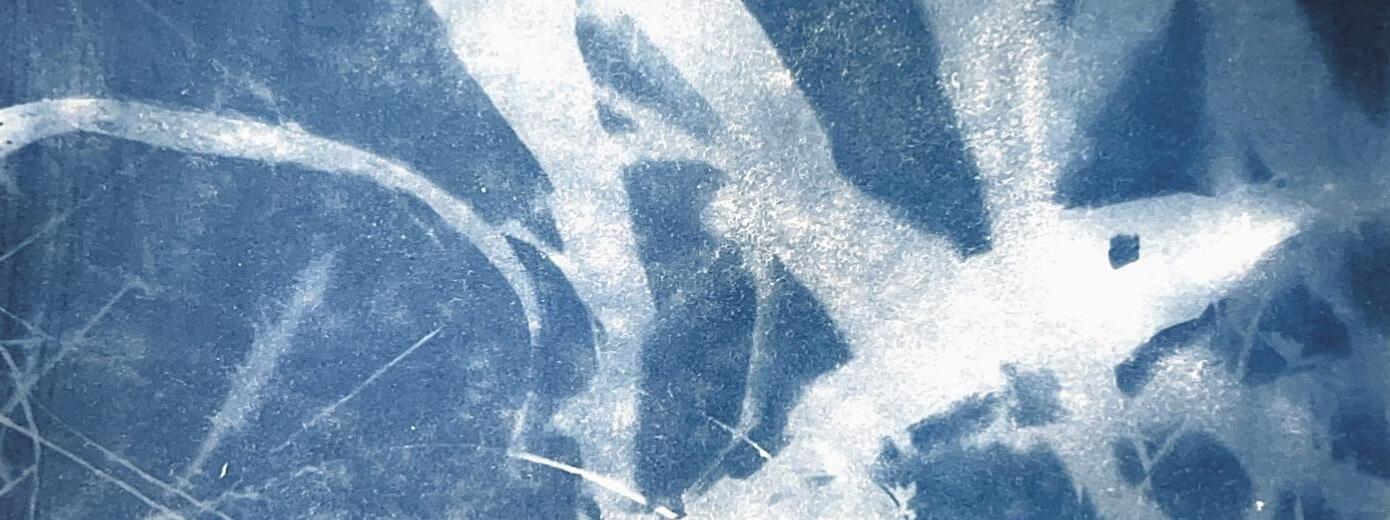

SELECTED WORKS

My name is Alessia
I am a second-year student at the University of Waterloo School of Architecture.
My interest in architecture lies in creating spaces driven by emotion and the interrelationship of psychology and the built environment. I am particularly inspired and motivated by ways we can use holistic design approaches to foster community, sustianable practices and improve quality of life.
I am seeking a 4-month work opportunity September through December 2024 to develop my skills further and gain new experience in the realm of architecture and design.

e. asmsciar@uwaterloo.ca
t. 647 986 7044 Hi!

Education
University of Waterloo School of Architecture
Candidate for Bachelor of Architectural Studies, Honours Co-op | September 2022 - present
Richview Collegiate Institute
Summa Cum Laude Graduate | September 2018 - June 2022
Experience
Architectural Assistant
Parkin Architects | Vancouver, BC | January 2024 - April 2024
Assisted with code compliance, circulation & full drawing sets using Revit for 30% submittal for the New Surrey Hospital and BC Cancer Centre
Conducted Inpatient Unit research and presentations for internal meetings
Architectural Design Intern
DeBortoli Design Inc | Toronto, ON | June 2023 - August 2023
Created drawing sets and renderings for new build/renovation projects
Participated on site investigations, final general reviews and tender walks
Completed design tender packages and record drawings
Graphics Editor
galt. Publication | Cambridge, ON | January 2023 - present
Collaborated with a team to develop a graphic narrative and determine the appropriate visual elements for each story
Design page layouts and graphics for print and digital publications
Retail Associate
American Eagle Outfitters | Etobicoke, ON | May 2023 - September 2023
Provided excelent customer service while helping reach daily sales goals
Built strong customer rapport by assisting to their specefic needs
Co-Founder & Co-Editor in Chief
Meshroom Magazine | Remote | December 2020 - August 2022
Directed and managed a team of 30 writers, designers and editors located across the world
Oversaw the editorial process, from concept to final print/online publication
Facilitated team meetings to promote communication & collaboration
Distinctions
Presidents Entrance Scholarship, 90-94.9% admission average University of Waterloo
Excellent Academic Standing, maintained 80%+ average University of Waterloo
Honours Certificate of Bilingual Studies (French Immersion)
Richview Collegiate Institute
Visual Arts Profciency Award, highest academic standing
Richview Collegiate Institute
Alessia Sciardi
PRIVATE & CONFIDENTIAL
Delivered electronically
To Whom It May Concern,
June 6, 2024
I am pleased to write this reference letter for Alessia Sciardi, who completed her Co-op term at Parkin Architects, working under Laura Martin’s supervision and the rest of our team Alessia joined us from the University of Waterloo and quickly became a valuable member of our team.
During her time with us, Alessia consistently demonstrated a strong work ethic, keen attention to detail, and a positive attitude. She approached every task with enthusiasm and professionalism, making meaningful contributions to our projects.
Alessia's ability to learn quickly and adapt to new challenges was evident throughout her tenure. She was proactive in seeking opportunities to expand her knowledge and skills, which significantly benefited our team. Her collaborative spirit and effective communication skills made her a pleasure to work with.
I have no doubt that Alessia will excel in her future endeavors. She has shown great potential and dedication, and we are confident she will be an asset to any organization she joins.
Please feel free to contact me if you require any further information.
By:

October 2, 2023
To whom it may concern,
DeBortoli Design Inc. is a wholly owned Canadian architectural design firm, comprised of young and dynamic individuals specializing in architectural, interior design, building science, and project management. Our firm has over 25 years of experience within the design field We offer all staff the opportunity to work independently on projects from start to finish , as this will help them develop the knowledge to handle the various complexities of architecture.
I have worked with Alessia Sciardi and supervised her contribution to the firm from June 5th to August 31, 2023.
Alessia has demonstrated a diligent work ethic and an eagerness to learn the many facets of architecture.
She was able to work independently with my guidance on a variety of projects.
She has an understanding of the design process from preliminary site investigation through to general site review.
Alessia has demonstrated a passion for this profession and will excel in h er pursuit of further studies.

John DeBortoli, OAA, BCIN, B.Arch., B.Tech.Arch.Sci. President, DeBortoli Design Inc.





Rift
Mosaic
museum and Workshop
Course: 2A Design Studio | Fall 2023
Media: Rhinoceros 7, Enscape, Adobe Illustrator & Photoshop
Supervisor(s): Lola Sheppard, Michael Fohring
The Rift is a new mosaic museum located in the heart of downtown Toronto, at the intersection of Spadina and Queen St. This museum is designed to be a place where the rich heritage and potential of mosaics converge. On one side, lies a display of historical mosaics, while the other houses a comprehensive workshop for exploration and cutting-edge mosaic research. At the core lies a vibrant void which symbolizes the connection between the past and future where the community engages, exploring the transformative power of mosaics in building design and sustainability.





EXTRUDE
Mass extruded following the rectangular form of the site
SPLIT
Mass split in two, creating a central void corridor, dividing the two main programs of the past and the future of mosaics
BREAK
Breaking the mass into smaller masses, subdividing the program and allowing views and lighting to pass directly thorugh to each end of the buildling
CARVE
Carving away at the mass to create outdoor spaces at the front for gathering, down the laneway for cafe overflow and at the back for a recessed entrance




MUSEUM WORKSHOP
The ground floor features the permanent exhibition space and the upper level contains rotating exhibition spaces
The workshop contains an extensive arrangment of tools and machinery for cutting, polishing stone and mosaics
ARTIST IN RESIDENCE OUTDOOR SPACE
The artist in residence space contains a private studio designed for research and study of stones and their application within design
The outdoor areas offer an escape for contemplation with views to the city and area decorated with a display of mosaics on the ground surface and walls

Outback Oasis
Off grid Passive house
Course: 1B Environmental Design | Winter 2023
Media: Rhinoceros 7, Enscape, Adobe Illustrator & Photoshop
Supervisor: Anna Beznogova
Collaborator: Madeleine Earl
The Outback Oasis is a 2-person residence located close to Mount Isa’s underground mines in Australia, providing both living and workspace for a geologist and lapidarist who study and utilize a diverse range of minerals and crystals from the nearby mines. Given the semi-arid climate of the area, the residence employs numerous passive measures to cope with the hot summers and wet winters. The building was constructed to endure Australia’s warm cWlimate, with careful consideration given to factors such as orientation, window placement, and materials used to ensure ample rainwater collection and energy saving strategies.


Compost Toilet System
LINTEL SET INTO RAMMED EARTH
DOUBLE GLAZED GLASS
TRACKS ALUMINIUM WINDOW SILL
DOUBLE HUNG WINDOW
COLOURBOND STEEL ROOF
RIDGE CAP FLASHING
GASKETED FASTENER
INTERIOR WYTHE CONNECTOR
200mm INTERIOR WYTHE RAMMED EARTH CAVITY
100mm ROCKWOOL INSULATION
200MM EXTERIOR WYTHE RAMMED EARTH SEALANT
VERTICAL REINFORCING
HORIZONTAL REINFORCING
CONCRETE FLOOR SLAB
VAPOUR BARRIER
COMPACTED CRUSHED STONE
DRAINAGE MAT
100mm WEEPING TILE
FREE DRAINING BACKFILL
CONCRETE FOOTING
Hringekja
Rest Ski Lodge & Lounge
Competition: Buildner Icelandic Ski Snow Cabin
Media: Rhinoceros 7, Enscape, Adobe Illustrator & Photoshop
Collaborators: Andy Chen, Madeleine Earl, Nicole Leng
This ski cabin, located on the Mývatn Ski hills offers a unique and cozy retreat for ski and snowboarders. The cabin is designed to resemble the Krafla crater, which is the primary energy source for geothermal power in the Mývatn region. The cabin uses passive energy sources and strategies such as geothermal heating and cooling, natural insulation, and water harvesting, making it as sustainable as possible. The cabin features a centralized fireplace, lounge area as well as a viewing deck, providing views of the hills and the northern lights. The project uses various materials sourced locally from the site including basalt volcanic rock and birch wood cladding.


1. Interactive Wayfinding
2. Rest Area
3. Refreshment Station
4. Lounge
5. Change Area
6. Washrooms
7. Equipment Tuning Station
8. Storage
9. Garage
10. Equipment Racks
11. Upper Lounge
12. Viewing Deck








Basalt Shingles
Waterproof Membrane
Sheathing
Steel Truss Structure
Gusset Plate
Rigid Insulation
Osb Sheathing
Water Collection Pipe
Gypsum Board
Wood Cladding
45mm Basalt Panels
50mm Ventilated Cavity
Waterproof Membrane.
150mm Rigid Foam Insulation
2x6 Timber Studs
140mm Filled Rockwool Insulation
Vapor Barrier
12.5m Gypsum Board
Birch Wood Cladding
Hardwood
Dry Mortar
Plywood
Rigid Insulation
Structural Joists
Moistureproof Cloth

Healer’s House
Studio Residence for the Community
Course: 1A Design Studio | Fall 2022
Media: Rhinoceros 7, Adobe Illustrator
Supervisor: Fiona Lim Tung
The Healer’s House is a residence located in Riverbluffs Park in Cambridge, ON. It is occupied by a naturopath who offers herbal medicinal treatments to the community. The house features an apothecary shop that stocks an array of herbs and plants, which are grown in the on-site greenhouse and garden. Visitors are able to source their desired herbs from the on-site gardens and utilize the public kitchen to create custom formulas, salves, oils, and creams. More than just a healing center, The Healer’s House fosters a sense of community and collaboration, as people come together to work towards optimal health and well-being with the use of medicinal plants native to the region of the site which the house is situated on.






Encircle
Library & Creative centre
Course: 1B Design Studio | Winter 2023
Media: Rhinoceros 7, Enscape, Adobe Illustrator & Photoshop
Supervisor(s): Isabel Ochoa, David Correa
The Encircle located off Davies Ave, in Toronto's East end aims to address the high concentration of artists in the area who lack sufficient space and affordable studio spaces. The resident artist program offers a temporary studio space for up to 3 artists wokring in the disciplines of painting & drawing, textiles and installation. The studio is accompanied with a double height gallery space as an opportunity for the artists to showcase their work. The library also brings people together to learn, fostering a sense of community and providing a space for knowledge, sharing and artistic exploration.


Public Circulation
Artist Circulation

Sectional Perspective


Washing station in the resident art studio is at a low height of 32" with 8" knee clearence for wheelchair users to have access to.
The curved walls throughout the building make it easier for people with visual and mobility impairments to navigate the space by promoting natural circulation patterns.
Desks in the resident artist studio can be moved to different heights to accommodate any artist with any certain needs that is renting out the makerspace.
The central atrium space has large walkways providing a clear and unobstructed path for people with mobility & visual impairments, allowing them to navigate the space safely.



