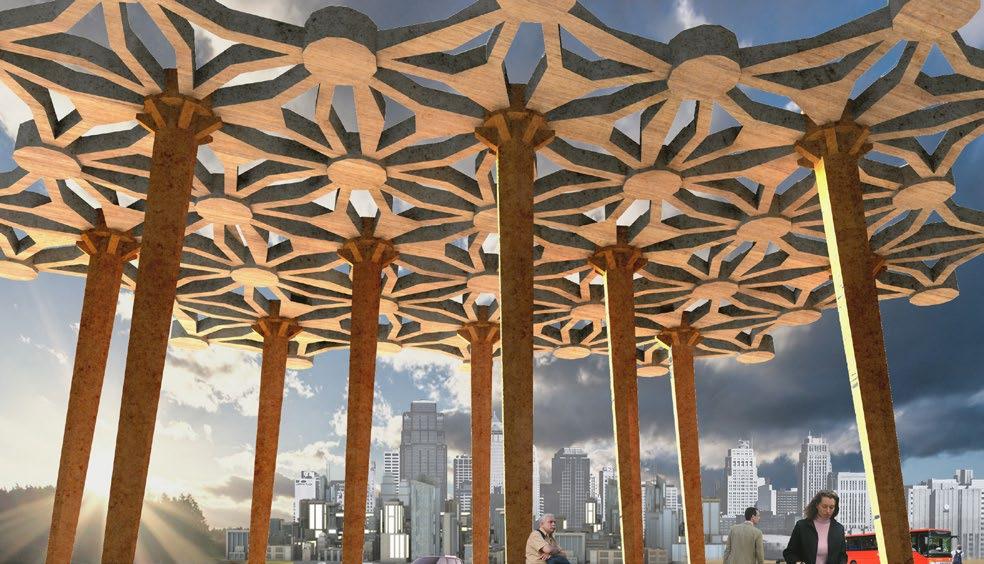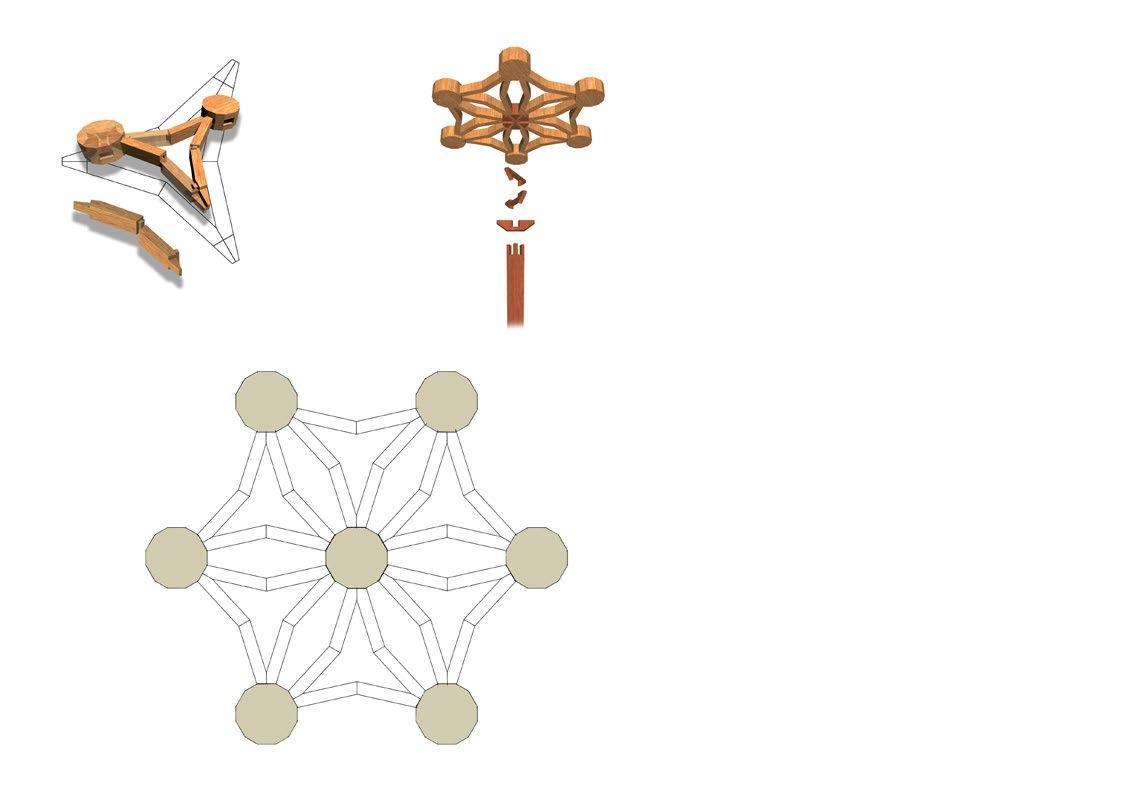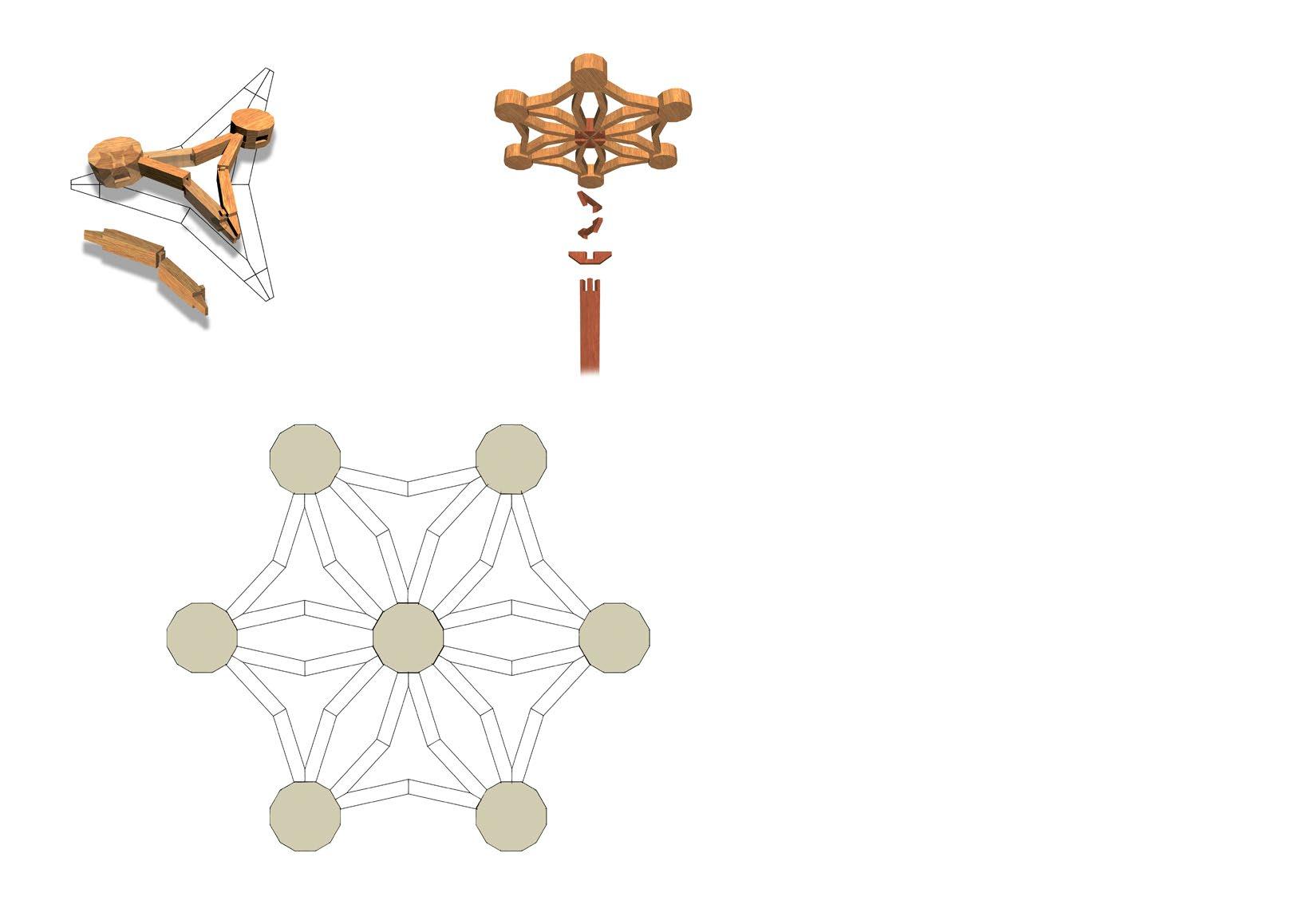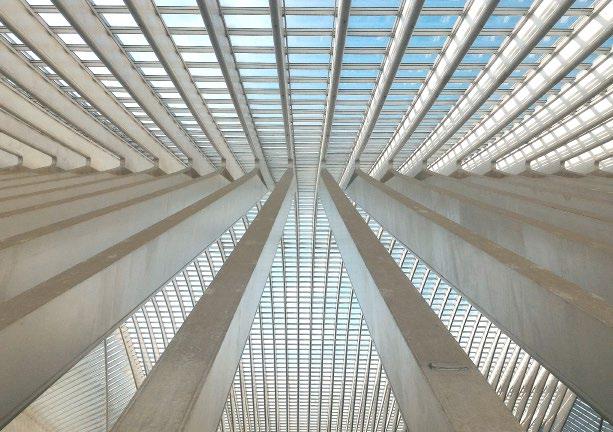

01| PRACTICE WORKS
1.1| Work-in-Progress House Renovation in Lizzano, Italy 2020
This is a work-in-progress renovation of an ancient house in Lizzano (Ta), a southern Apulian town. This building dates back around XVII- XVIII century AC, went through to multiple restorations up to XX century, and then abandoned.
It has the typical shape and functional distribution of a historical row house with the wider room at the front, two small rooms in the middle and the back yard. The whole structure is in tuff and the celing has the traditional vault shape “a Doppia Stella o a Squadro“, a kind of vault that is unique and typical of this part of Italy. It is developed as addiction between a Cross vault, a Domical vault and the top side of a Dome.
Unfortunately the surveys started a few weeks before Covid19 lockdown, and the site is currently on hold.



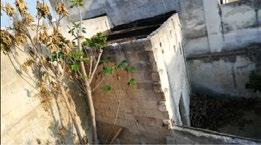




01| PRACTICE WORKS
1.2| Enhancement of Halle Perret in Montataire, France 2018
Halle Perret is a 20th-century industrial building near Paris, that has been converted into a cultural center and music school, inaugurated in April 2018.
I woked on this project during my internship at Atelier d’Architecture Pierre Hebbelinck in Liège (BE). My task was to draw technical plans, elevations and sections and to create a 3D model to be released on architecture magazines.
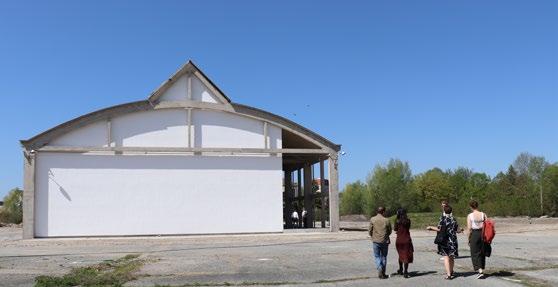

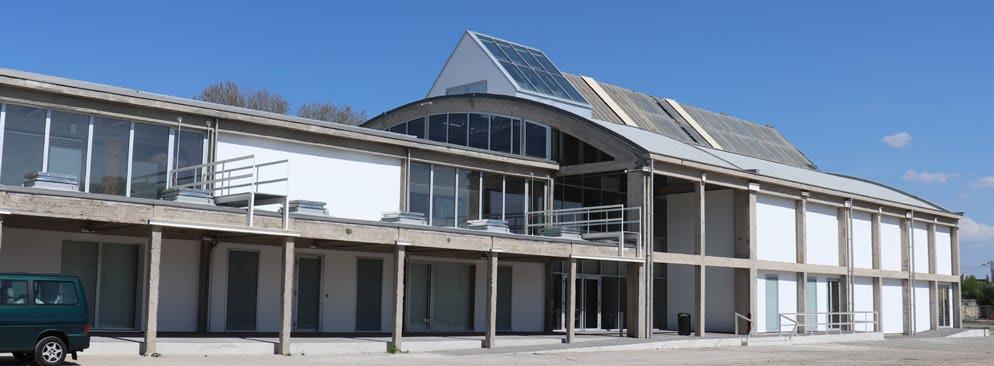

SUD-EST
SUD-EST
SUD-EST
SUD-EST
SUD-EST
01| PRACTICE WORKS
1.3| Maison Nicolardi, Italy 2017
This was a renovation project of a 70’s house in Lizzano (Ta), made up from a compound of many tiny spaces then demolished. The client’s request was to reshape the whole space and obtain larger and brighter environments for a two-bedrooms house.
The site follows the North-South alignment with both terrace and yard facing the South, so the house’s windows face to the east-west directions, allowing to enjoy the natural light inside, and the outdoor spaces during the day.
The project aimed to optimise the quality and comfort of the rooms, thanks to the use of coating materials that gave high energy efficiency. The outer wall is covered with tuff, a traditional local porous stone ideal for thermal insulation and cooling of indoor environments on hot summer days.

02| ACADEMIC WORKS
2.3|MSc Thesis: Historical urban fabric and Contemporary Design, Liège (Be) 2017
My Master thesis was about urban restauration of Belgian historical architecture, with a specific focus on the development of the cities of Liège and Huy.
Firstly I have researched and analysed the urban plans progression throughout the centuries, as well as the building construction typologies related to each city’s expansion. Then, after all the surveys, I set a morphological scheme with all the kind of buildings, both residential and non-residential.
The data collection allowed me to develop two projects: a sample of a potential restoration of an old building in Rue de la Boucherie n.2 in Liège, that respects the congruence with the historical surrounding and follows the typical mid-Northen wooden structures criteria; and a contemporary-style urban project that connects the industrial district of Longdoz to the Calatrava’s Guillemins central station area.
Drowings in collaboration with: D.Camicia, M.Positano, C.Sabato, S.Sanapo, E.Trisolini

2.3.2| Architectural project in the district of Guillemins











02| ACADEMIC WORKS
2.2|New Waterfront for Monopoli (Ba), Italy 2016
The project redesignes an old industrial district.
Monopoli is a vibrant fast-growing touristic city by the sea in Apulia, and for this reason it was required from the council to develop a house building programme to improve the critical waterfront shape and to renovate the area next to the historical centre, creating new residential buildings and a welcoming public space for sport, leisure and gathering.
The masterplan of this urban project aims to link the existing buildings with the new ones and to improve the connection between the harbour located in the ancient city centre and the new port by the former industrial district.
Chimneys from this latter have been left to represent the transition from the industrial area to the new flourishing neighbourhood, and as a symbol visible from the Eastern city centre. Drowings in collaboration with: S. Carnimeo
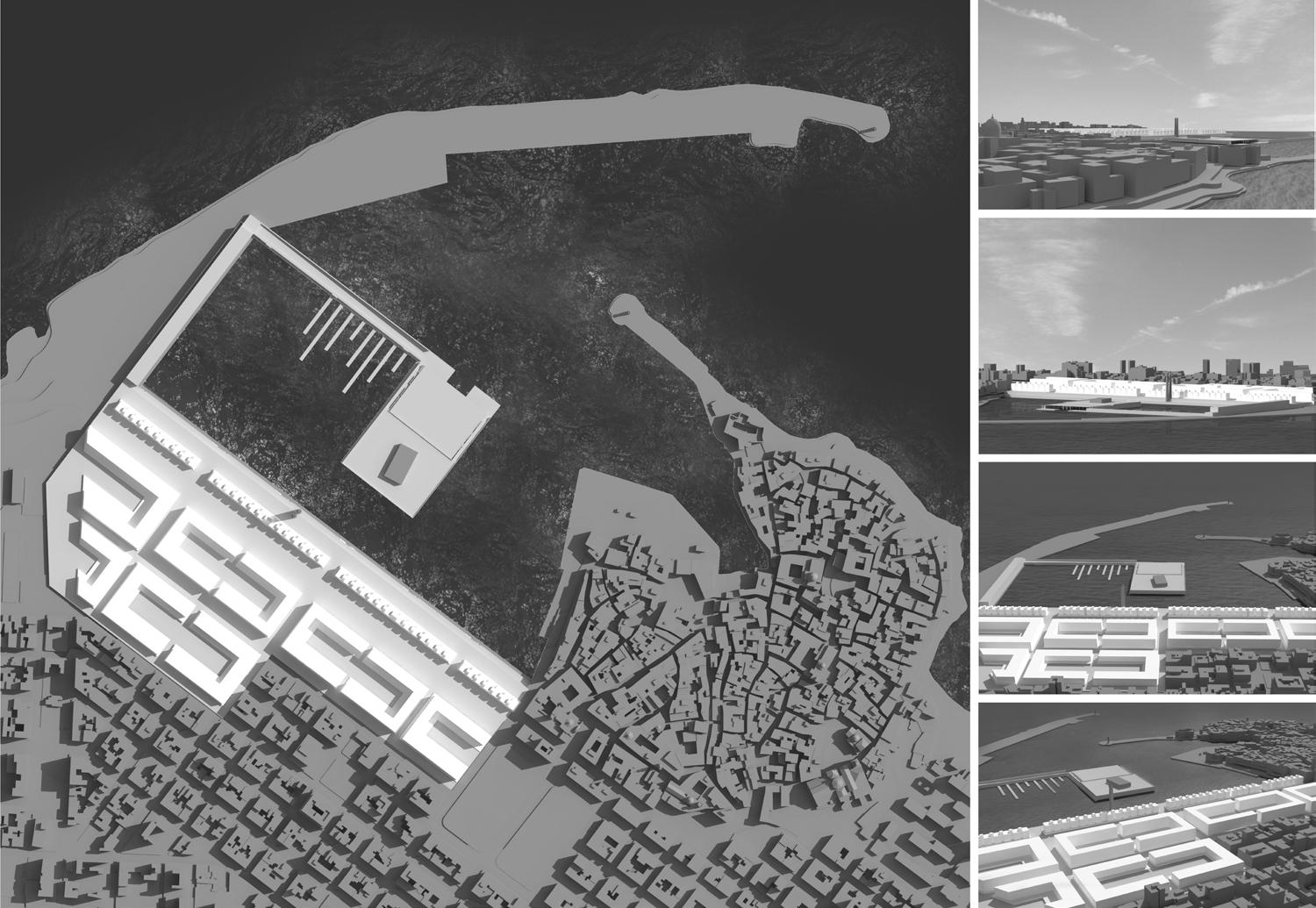





02| ACADEMIC WORKS
2.1|Residential Building in 8x12m in Bari, Italy 2013
The plan composition is in three parts: two blocks and one middle patio. Dispite the facade of the building is blind, the interiors are full of natual light thanks to the wide open windows facing the private patio. This project is made to be replicate in series.
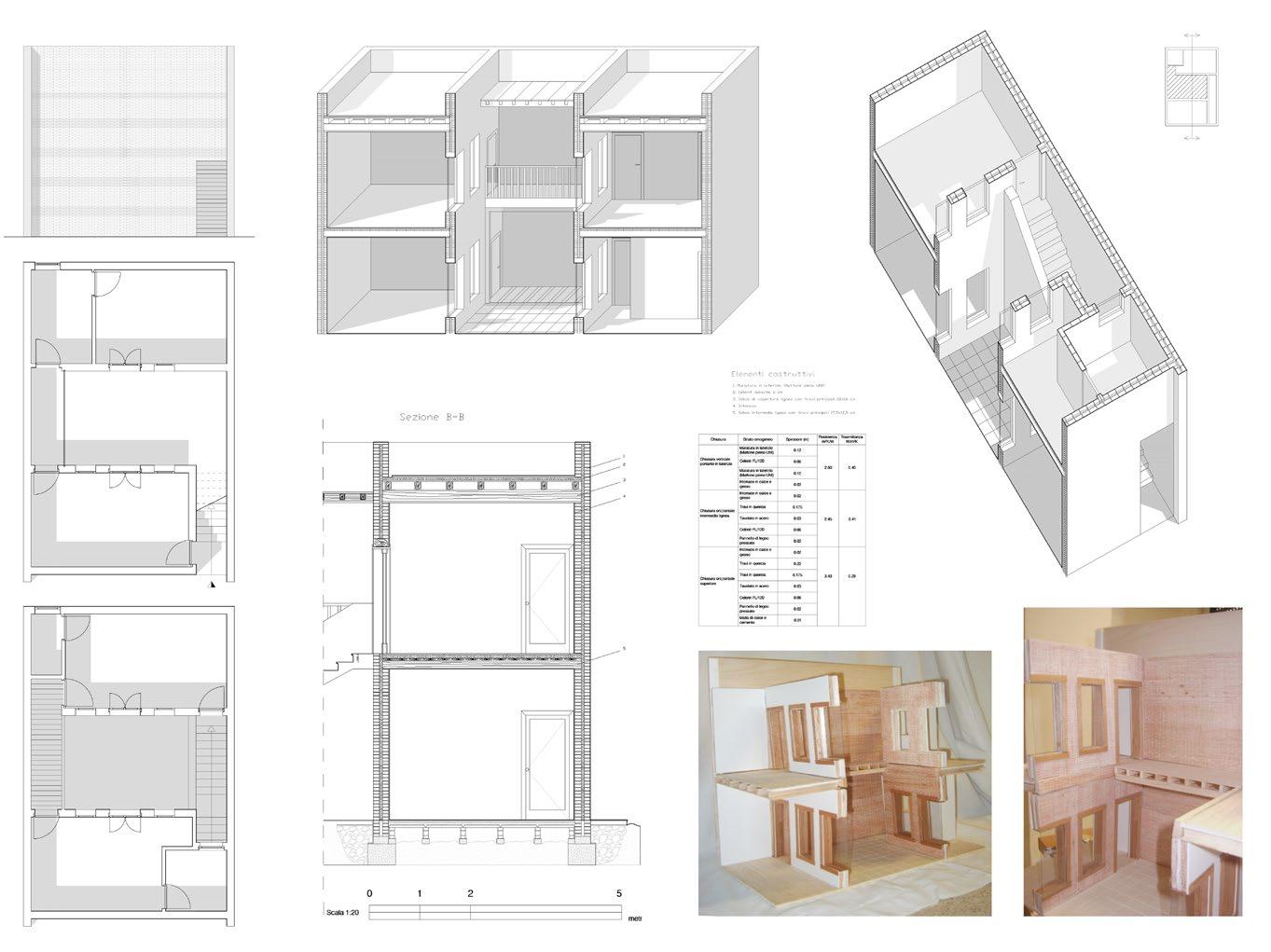
3.1|
Temporary pergola with interlocking wooden structure, Italy 2015
This project aims to develop a temporary structure starting from a modular element. The whole installation is made of wooden units assembled together through an interlocking system.
The basic module is generated inside of a regular hexagon of 1 meter per side. The module is then replicated through a rotation around a vertical axis starting from one of the vertices (pic 1).
There are two kinds of elements: straights and cylindricals. The straight ones shape the regular hexagon (pic 2 and 3), that is the basic module. And the cylindrical ones (with a dodecagonal base, pic 3 and 4) are the connectors among each basic modules, six at a time, and together create a decorative geometric pattern.
