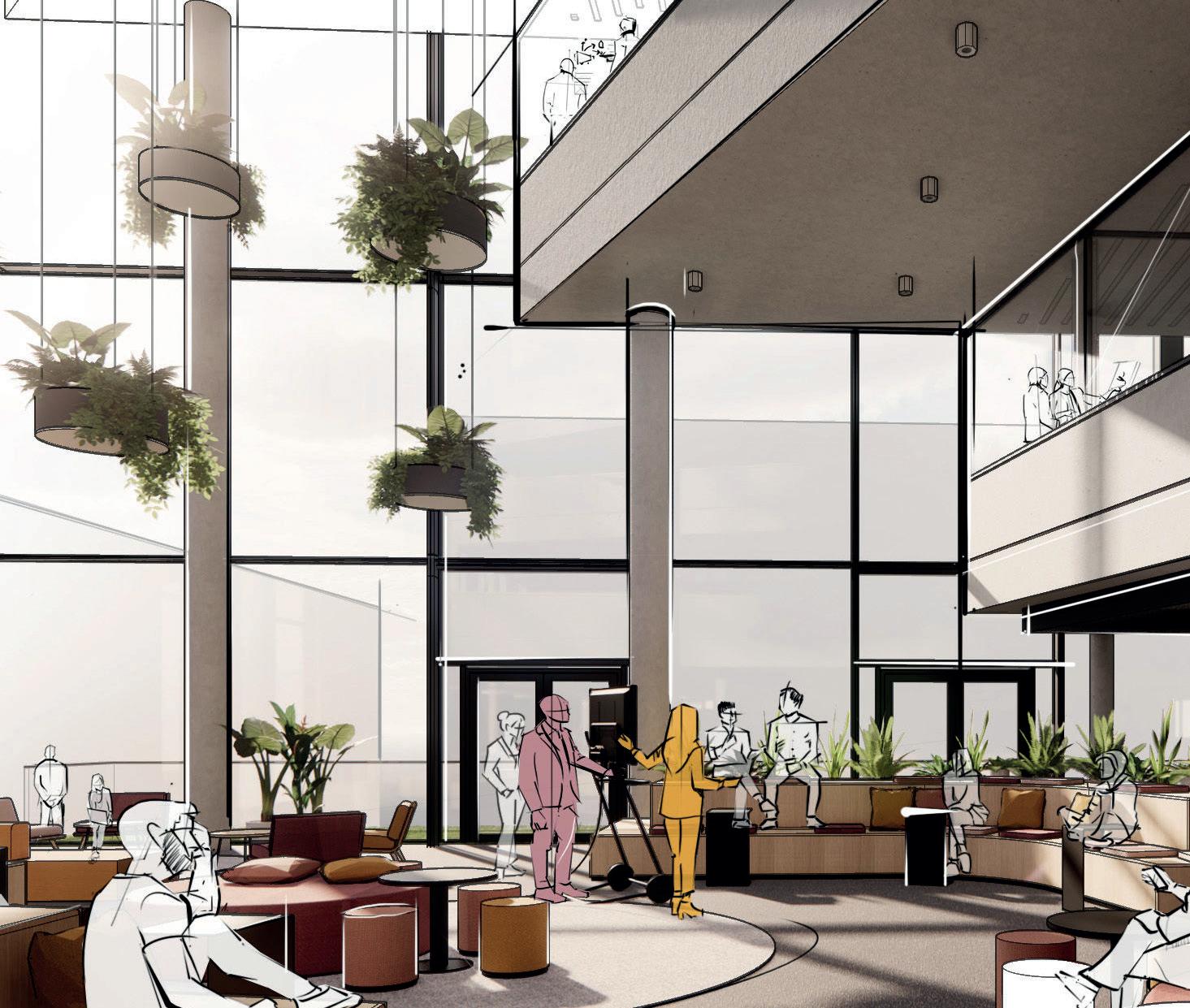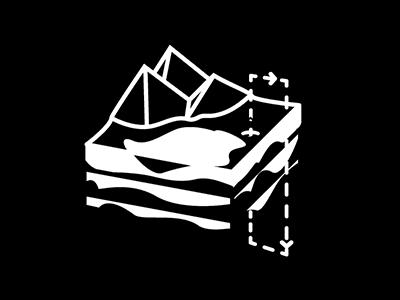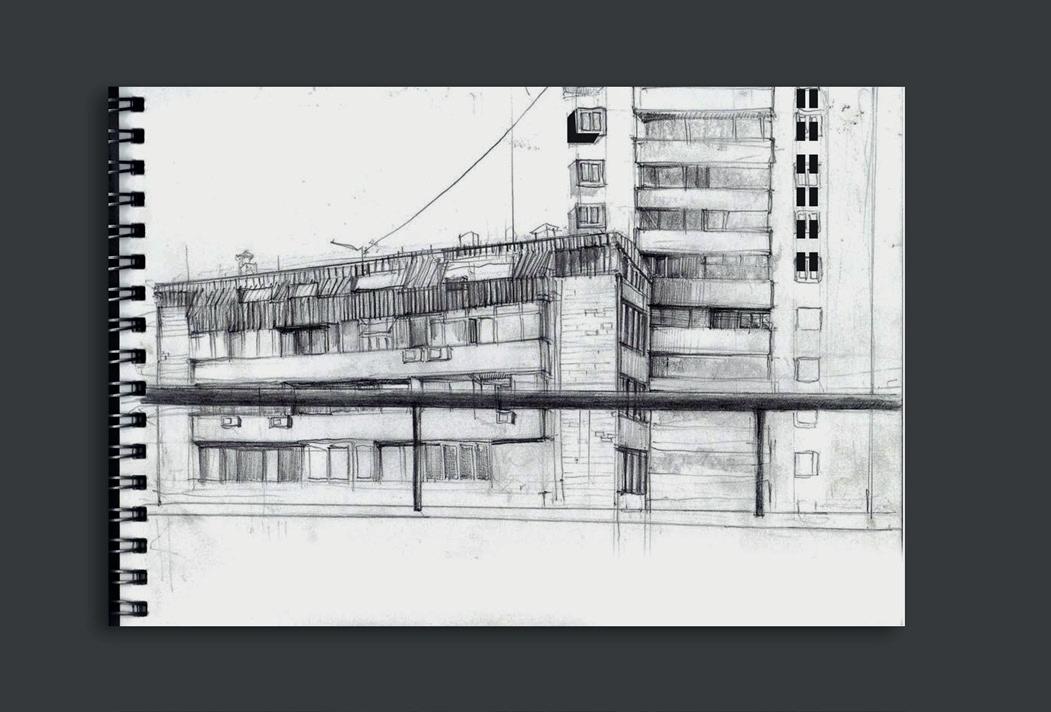




I’m Aleksandra, but you can call me Aleks. I’m an international, interdiscipilnary, architect and critical thinker. Regardless of the task at hand, I always come with an open heart and an inquisitive mind. I love solving spatial problems through a deeper understanding of the social, cultural and ecological issue. I want to show you some of my best work in the following pages, so that you can get to know my creative capacities. But before that, you need to know 3 important things about the way I work:
1. I THINK VISUALLY & STRATEGICALLY
I am a strategist and designer and merge both mindsets in my work. This means doing research, visualising fndings and pushing for a coherent concept. Having worked as a strategist in the tech industry for 3 years, I can share and empower your ofce with this contemporary mindset as well.


I have had to lead workshops with DAX clients, as well as manage company-wide innovation initiatives. This has grown my organisational and leadership capacity. With me on board, you’ll always know where things are headed. The team will be actively engaged, and the client impressed with the quality and consistency of communication.

3. HIGH SOFTWARE PROFICIENCY
I enjoy and know how to use all the major architecture software tools. At HENN architects I organised a series of Masterclasses where me and my colleagues showed others how to be more efcient with Rhino, Revit and and Adobe Suite. I’ll bring to your company knowledge of how to use the latest tech and openly share it with the rest of the team.


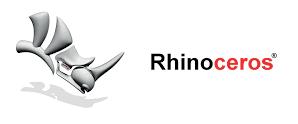
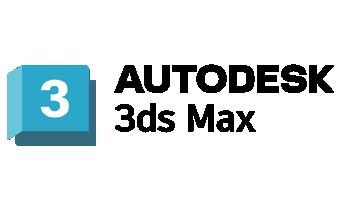


Detailing a modular housing construction with a wooden skin
Detail of upper foor balcony/arcade with cantilevered beams 1:20 /EG Balkon mit Kragbalken
The Perouse Mehrgenerationenwohnen project is a thoughtfully designed residential complex that fosters intergenerational living. Consisting of multiple two-story buildings, the development balances modern comfort with community-oriented living. My role in the project focused on service phases LP 3-5, providing detailed planning and high-quality renderings to support both execution and marketing eforts. Through detailing and visualization, we helped bring the project’s vision to life.
The defning architectural feature of the complex is the Laubengang—an arcade that connects the individual units, functioning both as a shared hallway and an extended balcony on either side. Despite the units’ considerable depth of 12 meters, these generously sized balconies allow ample natural light to permeate the interiors, creating bright and inviting living spaces.
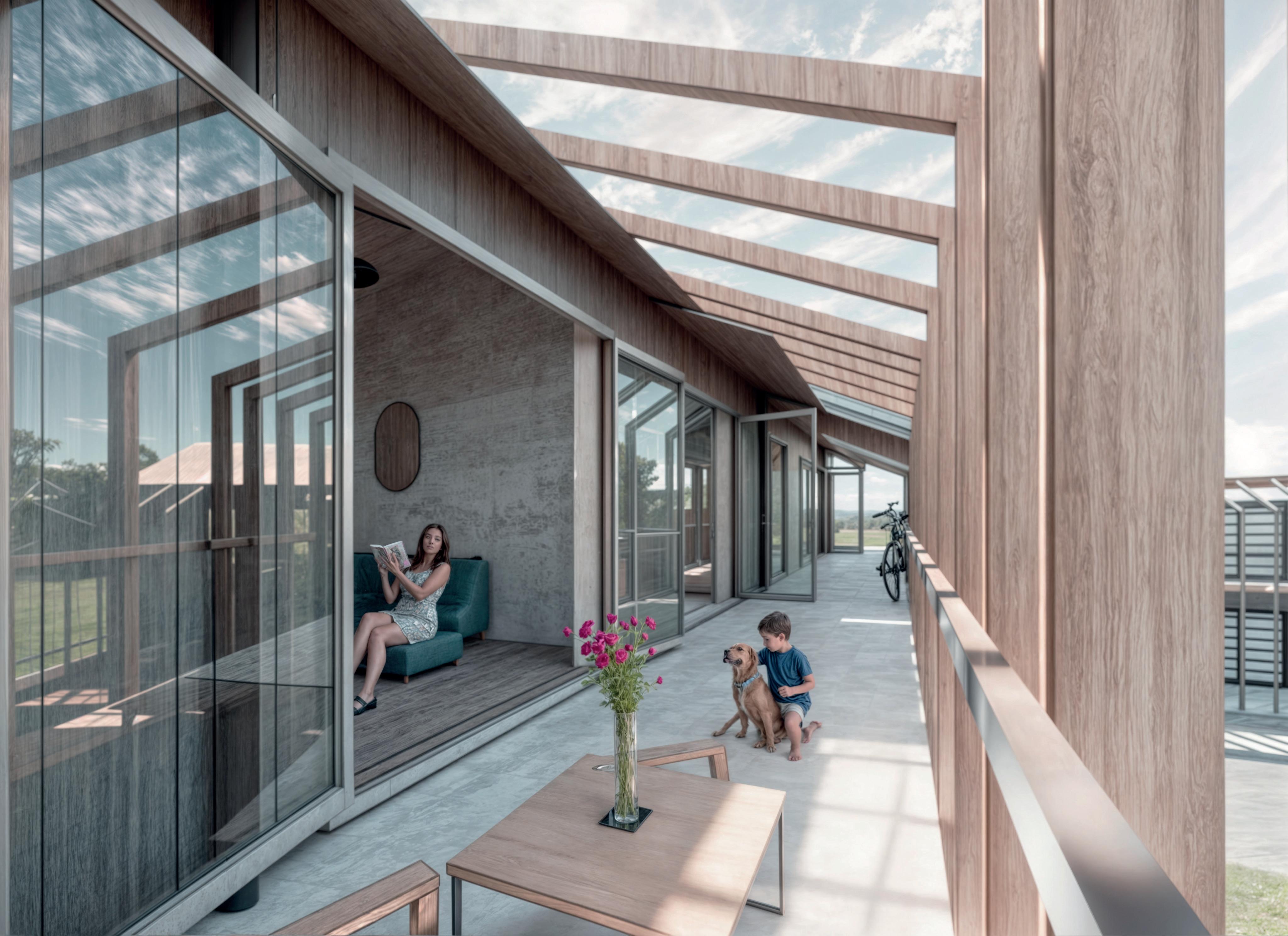
Roof ridge structure 1:20 / Dachfrst-Detail
Ground foor balcony with cantilever beam 1:20 /EG Balkon mit Kragbalken






Cross Section main building
Roof connection to balcony: Roof structure with battens 1:20 / Dachanschluss zum Balkon: Dachaufbau mit Lattung
Ground foor balcony/arcade 1: 20 /EG Balkon/Laubengang
Each unit follows a standardized layout, measuring 3.2 meters in width and 21 meters in length, with a transitional hallway space in the center. The wet zone remains in a fxed position, enabling residents to customize their living space by purchasing the number of modules they need. Over time, they can expand or reduce their unit as their family dynamics evolve, making the concept truly adaptable for multiple generations.
The interior embraces a raw aesthetic by exposing the structural concrete walls rather than concealing them. To balance this industrial character with warmth, the spaces are lined with oak plywood panels. Special care was taken in the panel layout to ensure a sustainable approach, minimizing material waste during the cutting process.
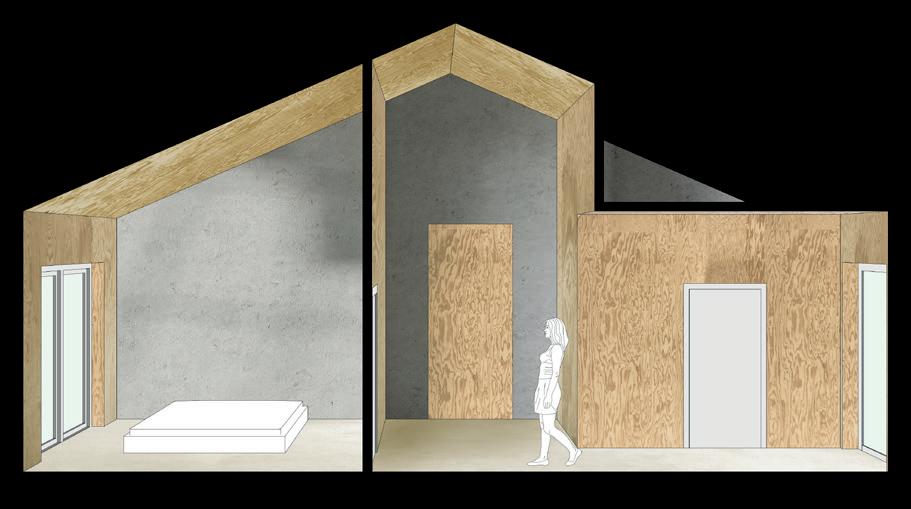
Innenwand OG ohne Bad

Innenwand EG ohne Bad

Innenwand EG mit Bad
One of the largest companies world-wide realised they would need to rethink the way their employees were experiencing work post-covid. They launched a New Work initiative in early 2021 and brought in the strategy team at HENN as partners. We were tasked with creating a ftting spatial solutions that ft the wider strategy.
PROJECT PLANNING
Due to its complexity, the project consists of three parts:
1. Defning the Holistic Workplace
2. Activity based interior design
3. The furniture Catalog
4. Optmization of architectural planning.



Each segment would build upon the previous one to create a holistic strategy for the company’s New Work Initiative. The deliverable of each segment was a through documentation meant to aid future project mangers, globally tasked with creating and implementing a contemporary workplaces in both existing and new [confdential client] ofces.
The Holistic Workplace is based on the concept of “activity-based working”. This concept ofers employees three diferent areas. The result is a diverse range of spaces in which employees can freely choose where they want to work, depending on the task at hand. All areas are shared. Even desks are no longer personally assigned, and are reduced in number according to needs (fex-factor). The Holistic Workplace enables fexible and location-independent working.
1. top left: logo diagams representing the concept of the holistic workplace
2. top right: 3d visualisation of ofce unit made up of diferent modules
3. bottom: Collection of room modules available for design











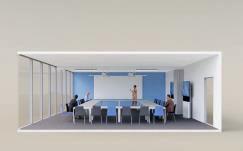


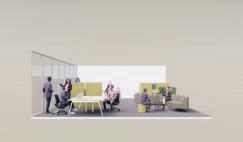
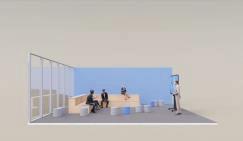





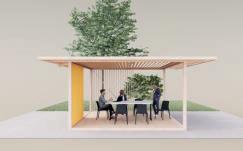







An overview and description of all available furniture for each of the modules was created. This assists project managers to quickly and easily fnd and order the furniture they need when leading a ft-out.
An overview and description of all available furniture for each of the modules was created. This assists project managers to quickly and easily fnd and order the furniture they need when leading a ft-out.



A hypothetical “test” building was designed to help with proof-of-concept. It is a standardised rectangular ofce building with a courtyard, and has been optimised in terms of area, costs and space program. 1.
1.
A hypothetical “test” building was designed to help with proof-of-concept. It is a standardised rectangular ofce building with a courtyard, and has been optimised in terms of area, costs and space program.
example of



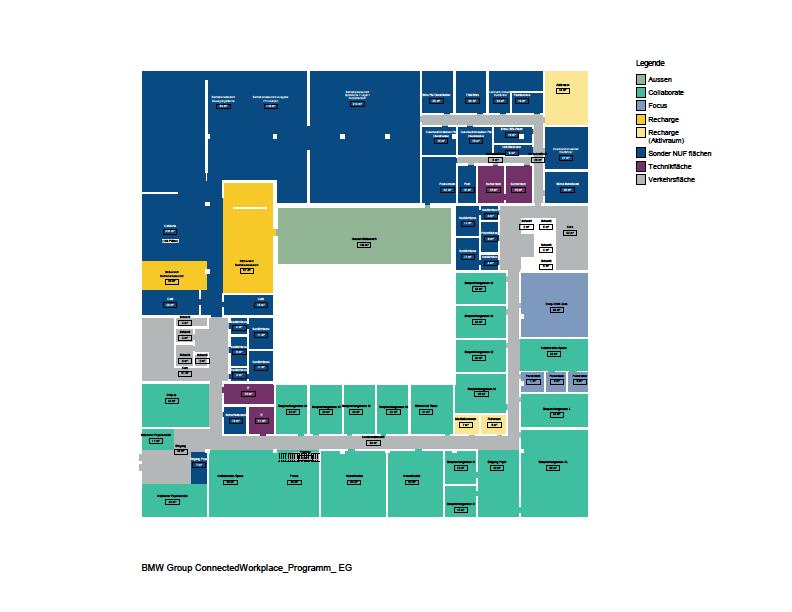



ANONYMOUS
The competition brief highlighted the need to consolidate diverse teams, and ofer them a superior workplace experience at a prime location, while also giving back to the neighbourhood.
The new HQ of Hypoport is identity-forming and iconic. It is a bold expression of a networked, digital company. It achieves this while respecting its neighbors and the riverside panorama. Representing a dialogue between the new group headquarters of Hypoport and Lübeck’s old town, It’s main feature- a staggered system of terraces - takes advantage of the special location along the former city moat, making it a unique experience for all employees.
The terraces are supplemented by a public plaza along the new promenade. It serves as an interface between public and semi-public functions, consisting of a café, gastronomy and multifunctional work and exhibition spaces. It creates a clear address for the company and an increased open space quality for all citizens.



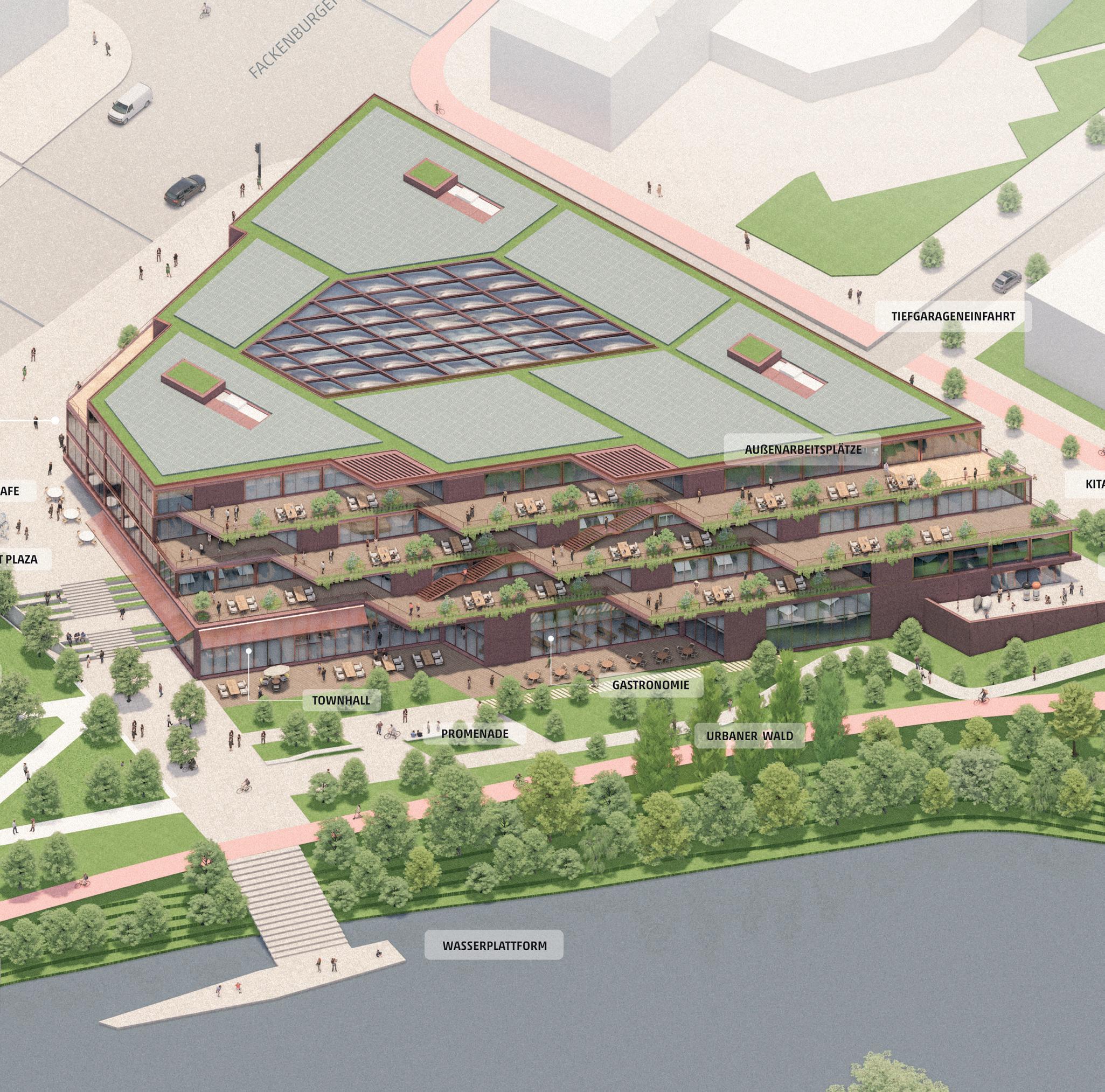
Staircases and ramps in the Atrium Space are more than just access points: They become stages and meeting places. From these vantage points one comprehends the diversity of the ofce world. The workplaces are no longer structured into closed ofces, but in zones for activity-based work. They are clearly distinguished from one another, yet it’s possible to move freely between them. The interplay of the zones leads to interactions, creating an analog network. The common areas, or “freplaces” ofer users opportunities to meet and collaborate, have spontaneous conversations, or digital meetings.
-Each foor would have standard workplaces dispersed along the periphery. A standard team size of 16 people was assumed.
-Groups of teams would then be clustered into 3 neighbourhood per foor, each provided with 2x Focus Areas, 2x M size Meeting Rooms, 2x S Meeting Rooms, 3x Phone Booths, a storage zone, as well as a freplace
-the freplaces represent the heart of the neighbourhood. They are multi-functional spaces ftted out with bespoke, organically shaped carpentry that house desks, bleachers, a small kitchenette, and booths. Teams from each neighbourhood can use it as

a gathering and/or workspace.

- A collection of 10 neighbourhoods make up the “brand” HQ, housing 600 employees.
The Lübeck HQ ofers a diverse array of experiences. It creates bespoke environments both outside and inside. Considering its dynamic form, the architecture ensures that no corner of the ofce looks or feels the same. Employees can then fnd the spaces that suit their daily needs
1. top: series of collage sketches as part of storyboard sequence
1. bottom left: distribution of program
2. bottom right: second ofce foor plan

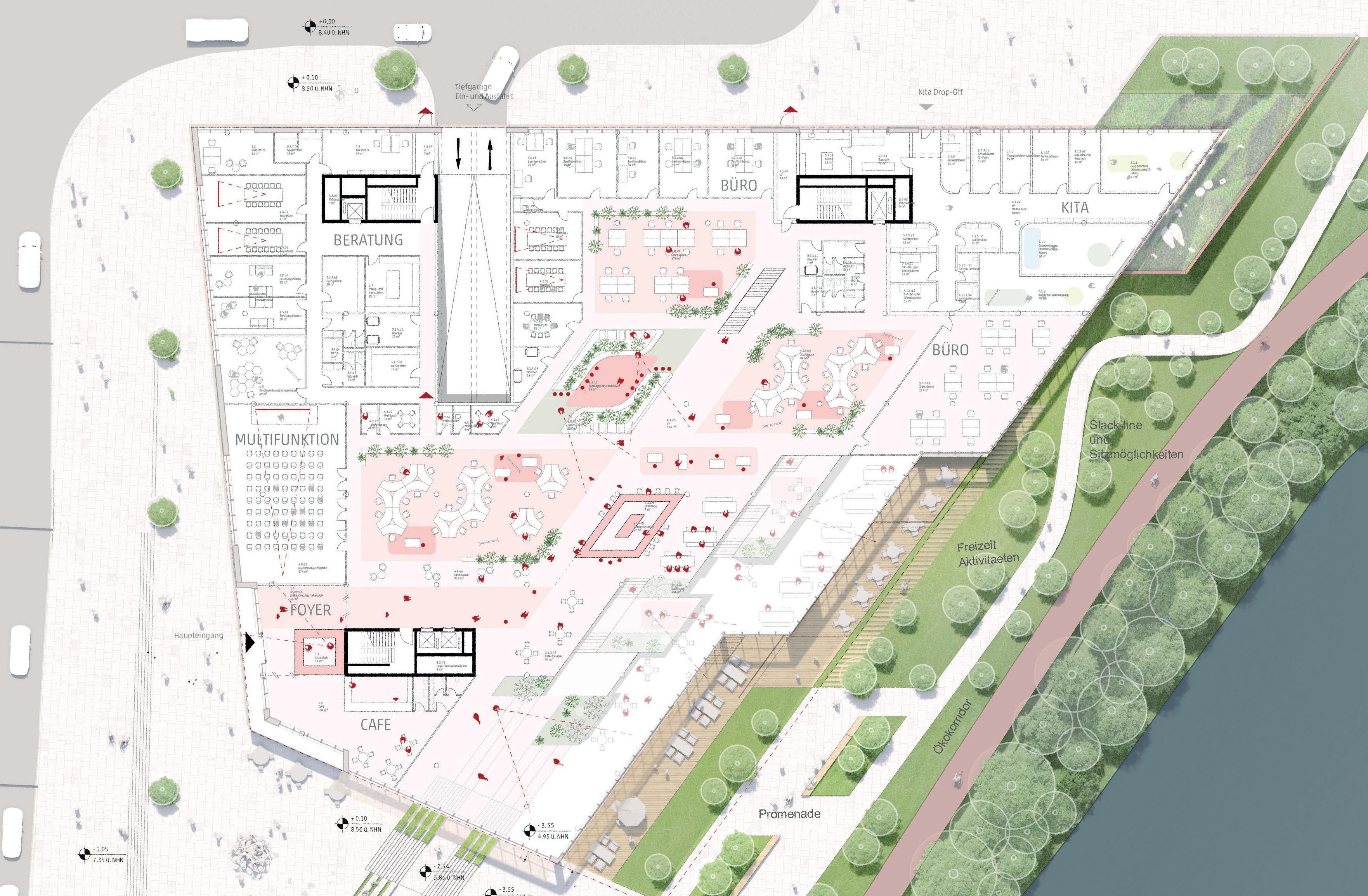


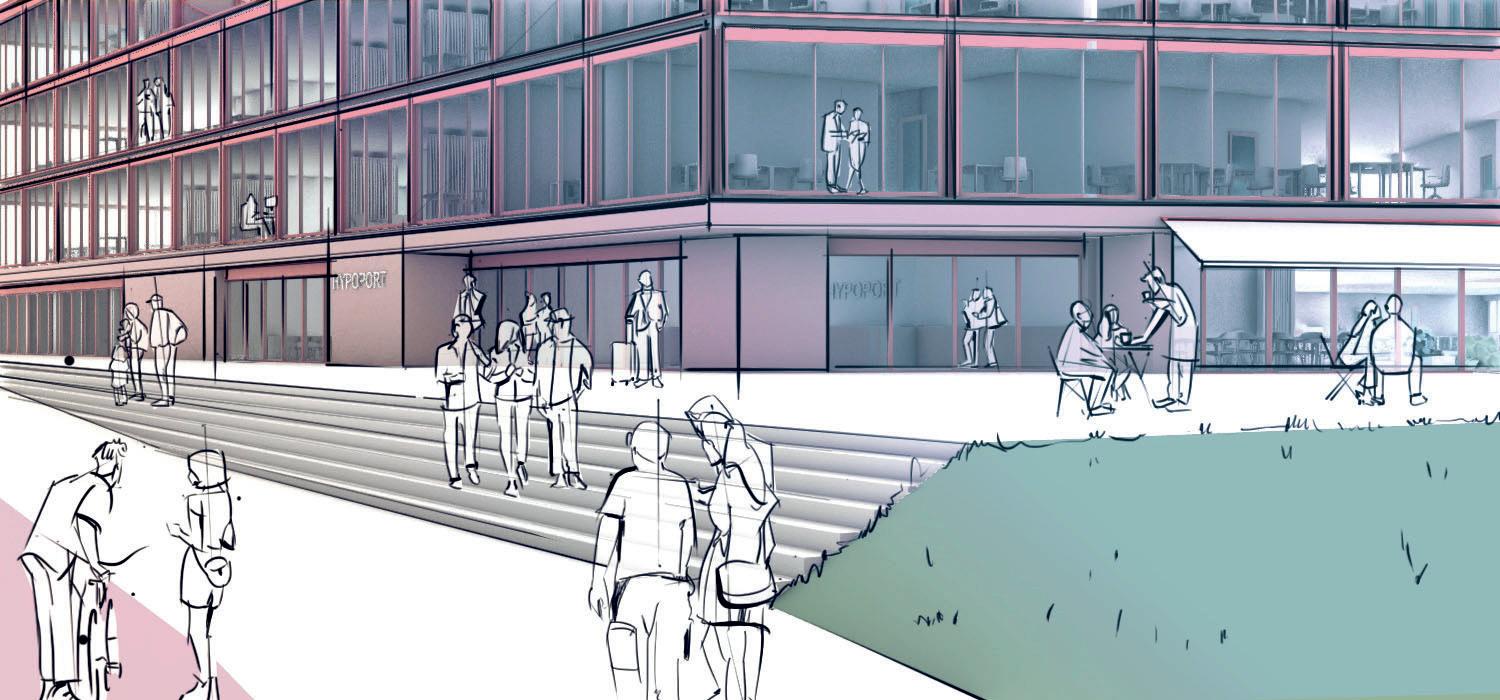
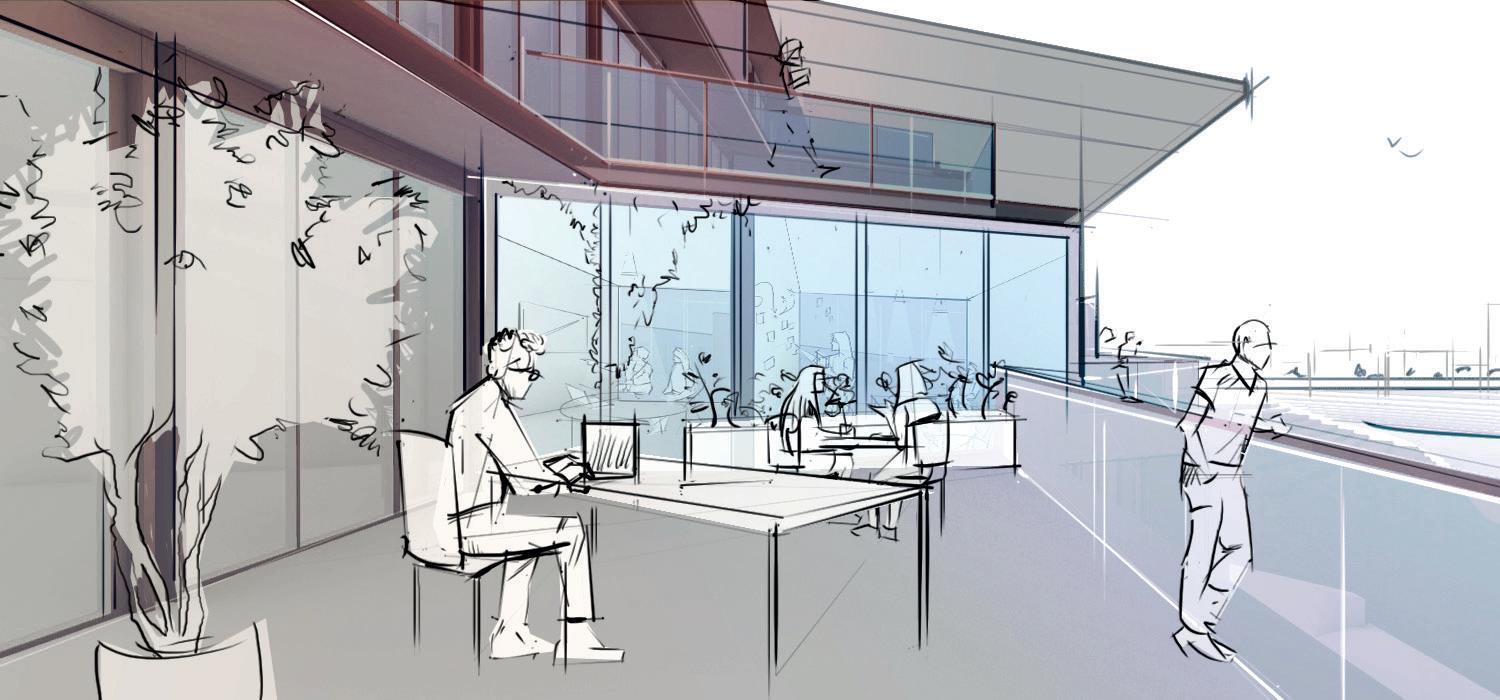
1. top: diagram of team distribution throughout the building as basis for workplace strategy and planning
2. mid: collaged sketches done to illustrate the user journey
3. bottom left: rendering of interior from frst foor looking to the atrium (it’s important to note that this rendering was done by the render team at HENN. It is the only contribution that I did not directly participate in creating)
4. bottom right: exploded axio showing programm distribution among diferent foors
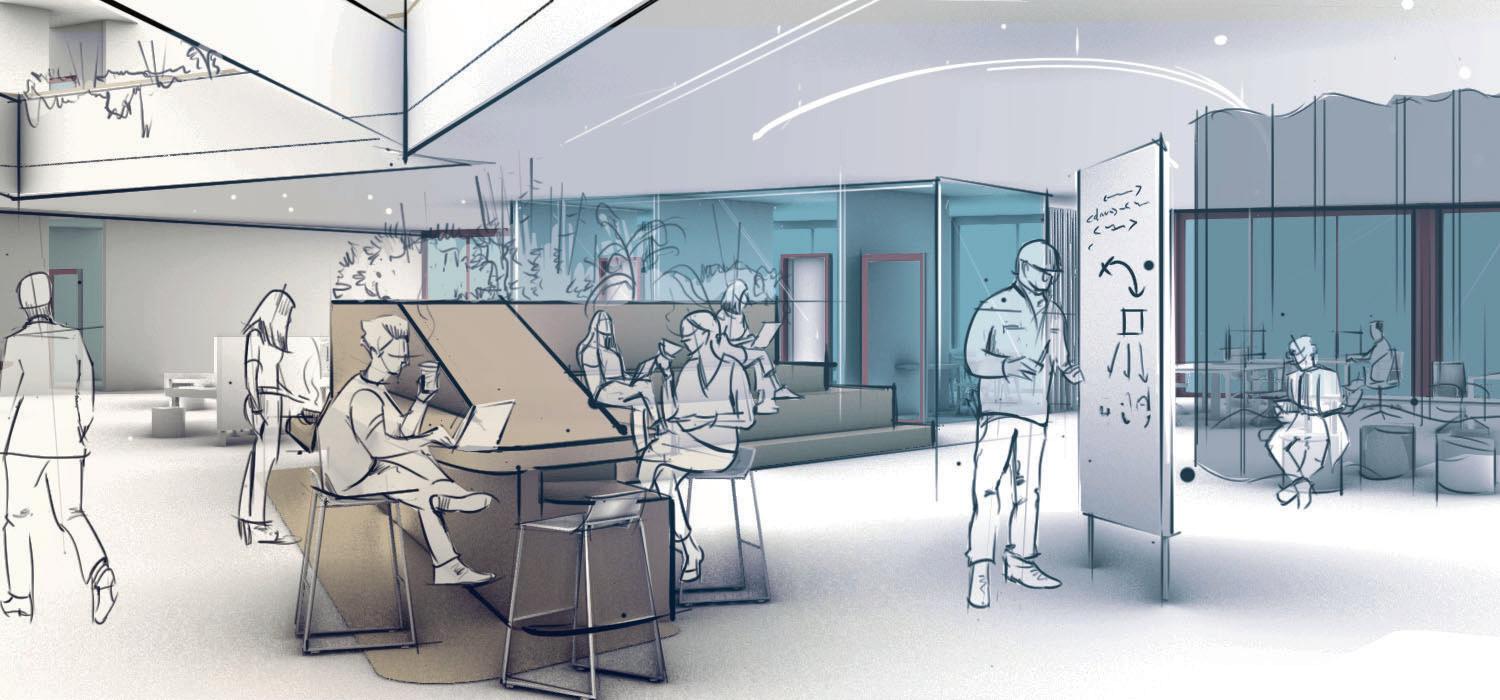



DUNJA SIMOVIC, KATARINA MIJIC, DRAGANA CIPRIANOVIC, TIJANA ILIC
I was tasked with designing 600 apartments on a rectangular piece of green land. This land would be the beginning of a larger housing development project in the area. Previously, the land was used as a nursery garden for various fruit trees and plants. Despite its proximity to the town center, the surrounding neighbourhood consisted mostly of detached residential dwellings.
To blend the architecture with the surrounding houses despite the large number of apartments, we aimed to create a small gathering space for the neighbourhood. This would maintain harmony with the picturesque environment while avoiding intrusion. Ground-foor shops were planned, as well as square with a charming fountain at the plot’s edge, along the main street
1. top right: axo of residential complex
2. mid: logitudal section through project
3. bottom: rendering from inner courtyard



OPTIMAL UNITS
Since the terrain is very steep, the lower part of the building is submerged below ground. This houses the calm and individual working spaces. Group work activities are found on the ground foor, including a small library and a cafe. The top foor or ‘roof’ of the building cascades downward, following the slope, and organically building the typography of an auditorium. To shield professors and students from the harsh Belgrade sun during lectures given there, a semi-opaque tensile structure stretches out like a proud mast at sea.
INDOOR “GARDENS”
To accommodate the large number of required apartments, we developed over 10 diverse unit designs. Our focus was to ensure that each unit received ample sunlight, which we achieved by using the the sanitary facilities as a zoning element. Almost all units feature a small balcony facing the landscape. The apartments were 10 meters long, with an additional 4 meters of connecting corridor.
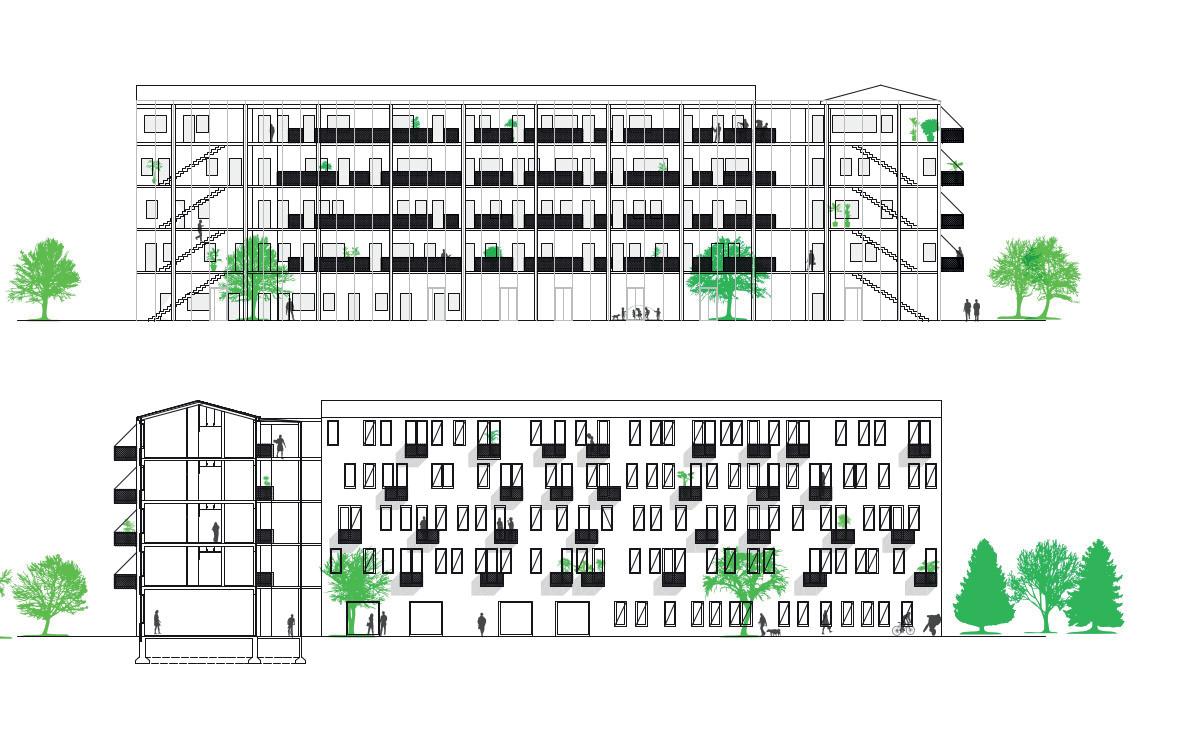


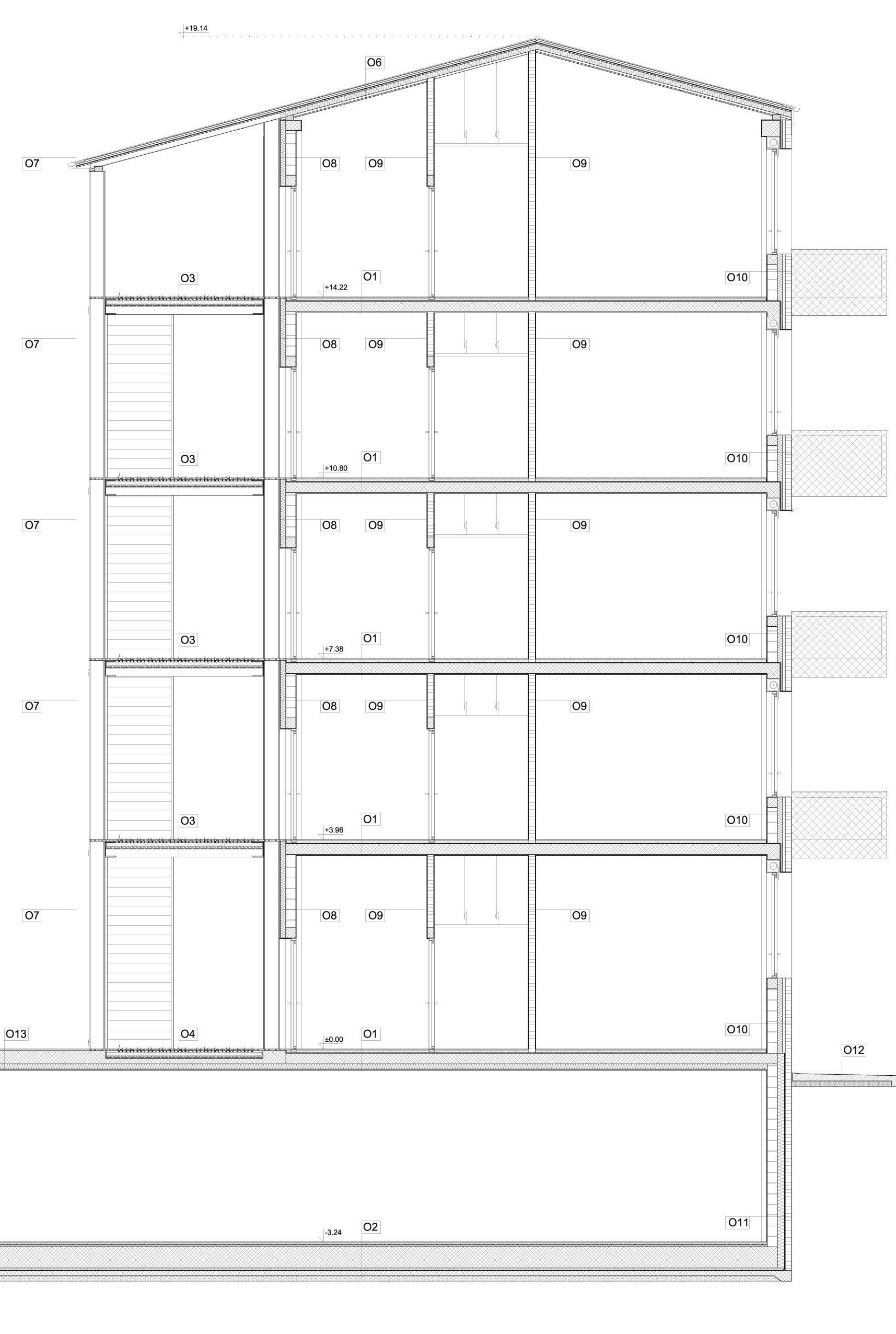
GREY DAWDY
The Silent Meditation Cabin competition called for applicants to design a max 15m2, sustainable living space that could be duplicated throughout the Latvian woodlands. It would serve as the base for a 5 day nature and meditation retreat for visitors.
PROJECT METHODOLOGY
From early on in our project, our team knew that we wanted to have an iterative and agile approach. Although this way of working is standard practice in
digital design, we knew that the spatial design process could also beneft from this methodology. It involved a whole phase (out of three) of design research/ programming, a focus on the user experience through storyboarding and user-centric design .This is why the design concepts were formulated initially from the journey of the visitor.
The visitor slowly makes his way through the lush green of the Latvian woods. He’s come here to fnd balance with his surroundings and within himself. He spiritual wisdom tells him they are connected. He is excited, not knowing what to expect from his new home for the next 5 days...
The visitor has unpacked and sits watching the leaves tussle just outside his cabin. Now it’s time for him to start the ritual which will take up most of his time at the retreat. Before climbing up the steep ladder to the meditation nook, he lights some incense to help him focus...
At around 3 the visitor feels hungry. He knows that he cannot focus on cleaning his mind if he frst doesn’t satiate his belly. He climbs downstairs to see what he can put together. The cabin has no electricity and therefore nowhere to store veggies and meats...
1. bottom left: rendering of cabin from perspective of visitor 2.bottom right: exploded axo of structure

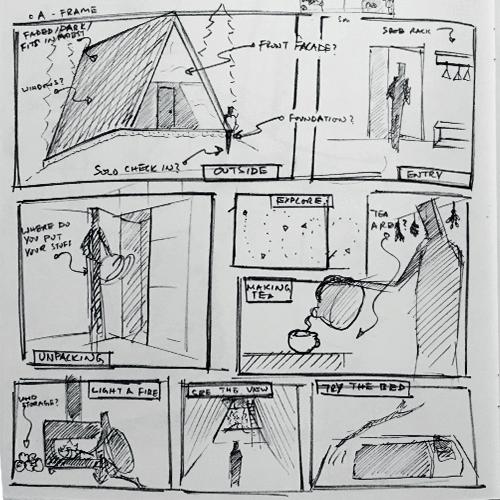
4. EXPLORING
It’s nearly the end of the day, the visitor heads out to meet the wilderness. He is only a bit anxious, as he hasn’t been in contact with nature since he was a little boy (he now lives in a high-rise in Riga). He takes a



fashlight, a knife, a compass, a map and some fruit...1.
Top: exploded axio of development layers along the peninsula
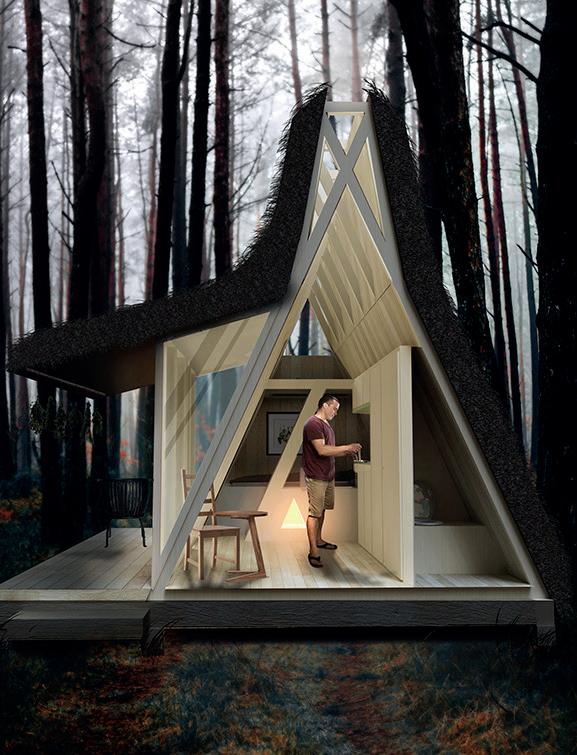
1. top left: part of concept storyboard
2. top right: internal rendering of cabin
3. bottom left: section-rendering of cooking area
4. bottom right: section and foorplan of cabin

One of the toughest tasks an exhibition designer faces is to turn a blank paper into a persuasive solution. My aim was to defne a comprehensive system of thinking about staging, to help aid creatives through a spatial design process. In the case of staging, that solution is an embodiment of a concept, idea, information, feeling, etc. within and around the built environment- one that is convincing enough to delight and intrigue. From this thinking sprung the key question : If staging is seen as ‘the art of persuasion’ in space, is it possible to use classical theories of rhetoric in order to develop models and methods for 3D communication design? With those questions to guide me, I embarked on a study of classical theories and their possible relations to the design process.
Standing on the shoulders of classical giants, I reconfgured popular methods from rhetorical theory - mainly established by Aristotle and Cicero in Roman and Greek times- for the new staging framework. The following three methods make up a checklist for good staging practice :
1. The four modes
The rhetorical modes defne four diferent types of writing that difer in their purpose, features, and language. A designer should know which “mode” of space they are aiming to design.
2. The Three Appeals
The artistic proofs are also know as the three modes
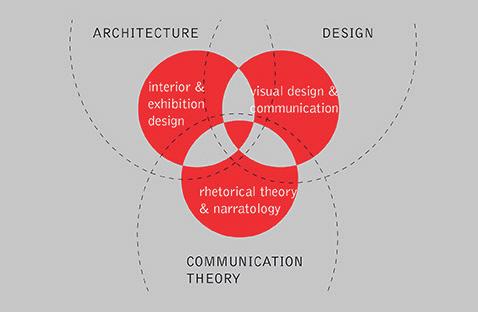


of persuasion. They are meant to present strategies by which successful rhetoric is achieved. They can used as a reference of “ingredients” to ensure a well thoughtthrough design.
3. The Five Canons
The canons can be understood as features of staging that, when taken holistically, give the staged space its rhetorical value. A designer should aim to go through the list and see how her designed space achieves the diferent elements of the cannons.
1. top right: diagram of multidisciplinary approach
2. bottom: framework for scenography based on classical rhethorical principles

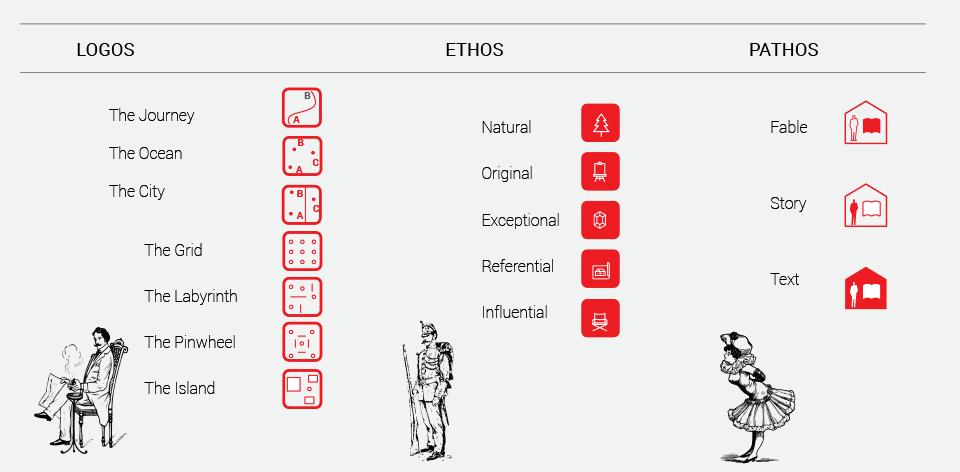


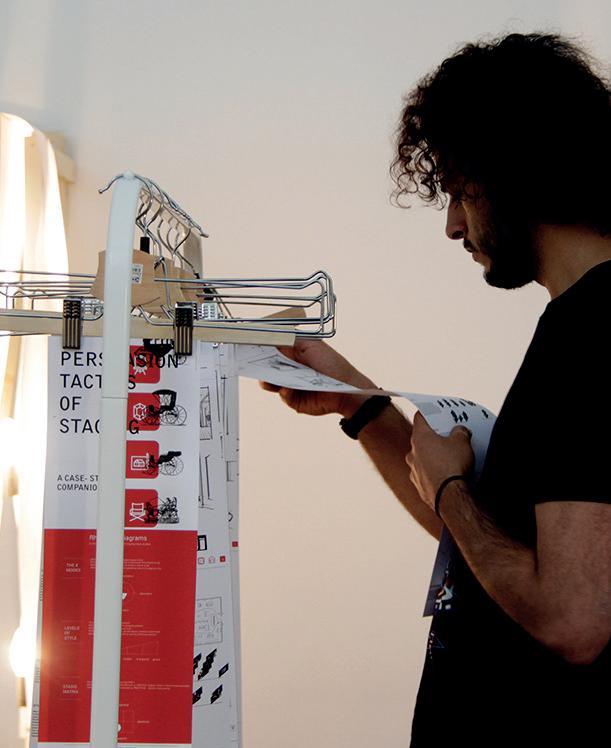
17 Scenography:A RhetoricalFramework
THE EXHIBITION | THEORY EMBODIED
THE EXHIBITION | THEORY EMBODIED
Using the fndings and concepts in my thesis as raw content, I created an exhibition experience for those curious to stop by. I was pleased to see my abstract ideas take a more physical form, giving the visitors something they could touch. They enjoyed fipping though the booklet, after wandering through the ‘narrative gallery’. This clarifed and confrmed the validity of the heuristic framework for staging.
sing the fndings and concepts in my thesis as raw content, I created an exhibition experience for those curious to stop by. I was pleased to see my abstract ideas take a more physical form, giving the visitors something they could touch. hey en oyed ipping though the booklet, after wandering through the narrati e gallery . his clarifed and confrmed the validity of the heuristic framework for staging.

To develop the tool I explored a number of diferent types of exhibition spaces from all over the world.
o de elop the tool I e plored a number of di erent types of exhibition spaces from all over the world.
From historical museums, to ceramic shops and cafe chains, I took the most relevant examples and ran them through the checklist of the new rhetorical theory for staging. When placed through the rhetorical flter, many seemingly diferent staging solutions revealed their similar intent, as well as the particular diferences that made them unique.
From historical museums, to ceramic shops and cafe chains, I took the most relevant examples and ran them through the checklist of the new rhetorical theory for staging. hen placed through the rhetorical flter many seemingly di erent staging solutions re ealed their similar intent as well as the particular di erences that made them unique.
1. top left: poster advertising the exhibition of my work at the Köln International School of Design
1. top left: poster advertising the exhibition of my work at the Köln International School of Design
2.bottom: photo of visitor interacting with case studies
2.bottom: photo of visitor interacting with case studies
3. bottom right: example of case 2 studies
3. bottom right: example of case 2 studies









THE PUBLICATION | BINDING THEORY AND PRACTICE
The unique book consists of 4 main chapters, each with further division based on key rhetorical elements. At the end of each is a summary that relates the elements of rhetoric to those of staging. 1.

HENN, the second largest architecture ofce in Germany, specializes in high-rise, healthcare, and industry buildings. With over 100 projects spanning three generations, HENN has infuenced Germany’s urban and industrial areas. Now, HENN is embracing digitization. This project was to be a complex strategic undertaking that I, along with other company leaders, was lucky be heading. I broke down the mission into 3 goals:
The Innovaiton Strategy-
We aimed to create a vision and roadmap for how digitisation would unfold for the architecture industry within the next 10-20 years. We needed to make sure HENN would take part in global developments. A second goal was to understand how to boost innovation initiatives, and what sort of processes and tools would be needed.
The New Website-
I led the team in launching a new website to communicate a shift in company values, becoming more human-centric and data-driven. The website displayed HENN’s bold and contemporary identity,
and my tasks included content development, facilitation, and quality control.
The Process Tool-
As part of the initiative to digitise our key processes, HENN mapped a large-scale architectural project on a digital canvas. This provided standardization and served as a visual aid and checklist, meeting project managers’ requests.
1. top right: examples from the main presentation defning the diferent types of innovation.
2. bottom: key image for the HENN innovation strategy including mascot named Barbara





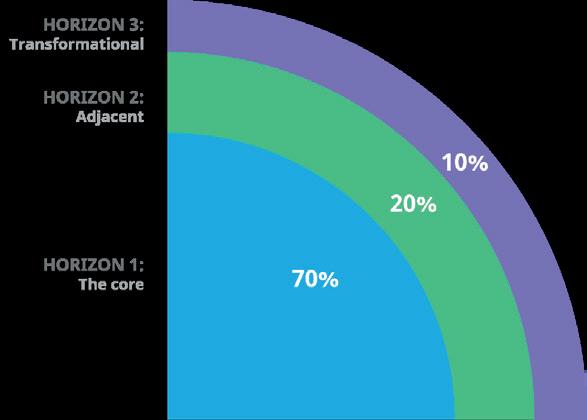









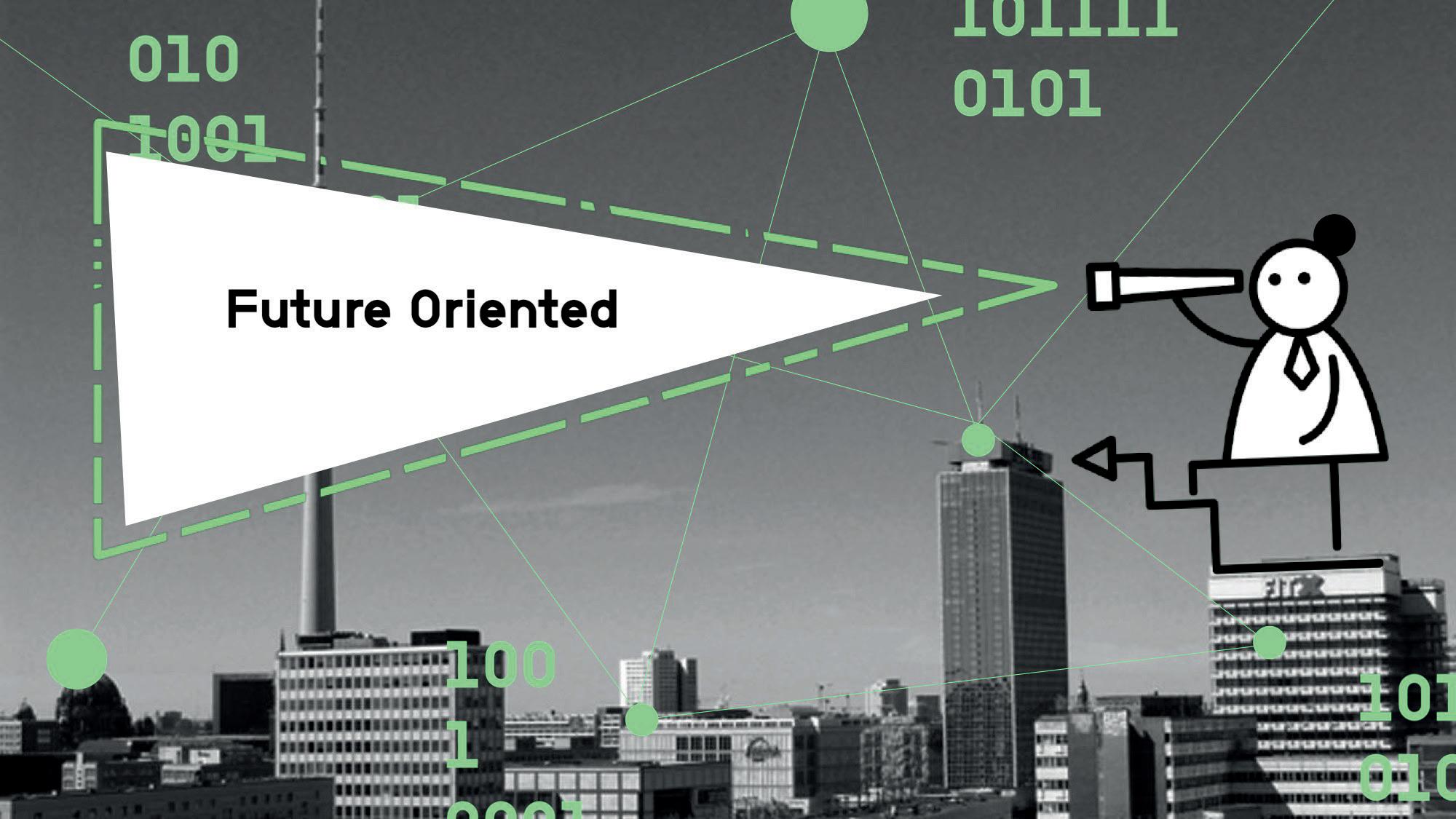


















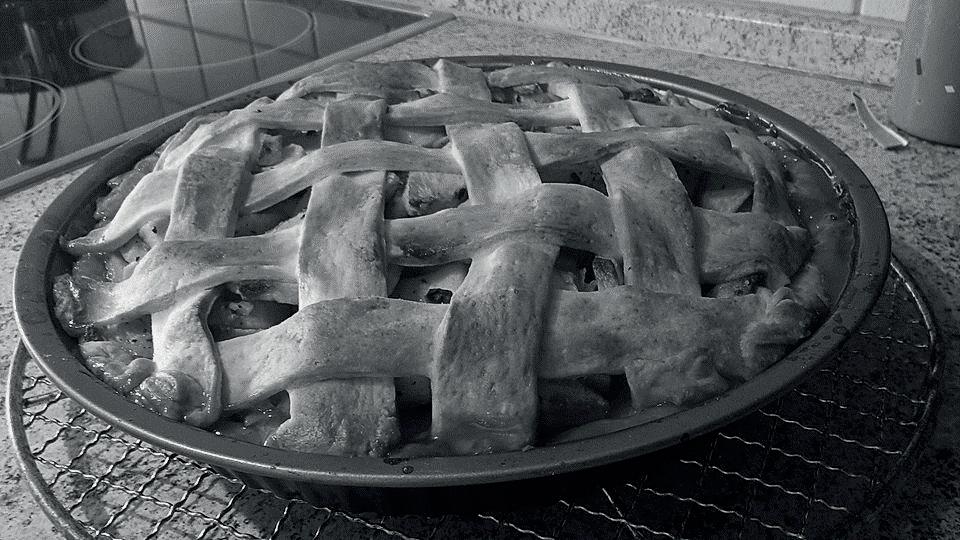



Through 12 interviews, we identifed bottlenecks to successful implementation of innovation projects at HENN. The company’s long-standing tradition created a corporate immune system, making risk-taking difcult. While being a highly creative team, follow-up for ideas was a challenge, necessitating a more structured approach. Also, the operational mindset prioritizing paid client projects hindered proper planning for internal innovation. To address these issues, we developed 4




counter-mindsets and displayed them on posters as reminders for the team. Additionally, I created a 2-part framework combining the double diamond method and gating innovation processes, simplifying implementation and providing critical feedback through reduced “gate” meetings. Two canvases were designed for project assessment and progress tracking, enhancing idea exploration and focus. 1. Top: exploded axio of development layers along the peninsula

1. top: exerpts from the HENN innovation handbook, highlighting mindsets, ownership and canvases to use for the process
2. bottom: key diagram explaining a simplifed version of the innovation process



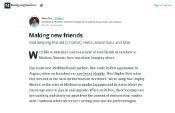


Review:
Decide if the project gets another implementation round
Present and aknowledge final result

Given the ongoing housing crisis in Berlin, the investor sought to capitalize on the opportunity to develop a plot of land in Nauen, a town located just outside the capital, ofering a strategic location with easy access to Berlin’s expanding urban landscape. The team was initially tasked with creating a development plan (B-Plan) for the area, followed by the conceptual design for 18 distinct housing units, aimed at addressing the growing demand for residential spaces in the region.
After a requirements analysis with the investor, the team developed and iterated on two concepts. The frst approach featured a contemporary design where the vertical divisions in the facade’s materiality diferentiated the individual housing units. The second, and ultimately chosen, design presents a modern “foating” white cubic form resting on a “sockel” (base) of dark wood. The subtle overhang of the upper white foors creates the illusion that they are foating above the base, giving the building a light, elevated appearance.
1. right: comparison of 2 design options for the housing complex 2.bottom: rendering of chosen complex



























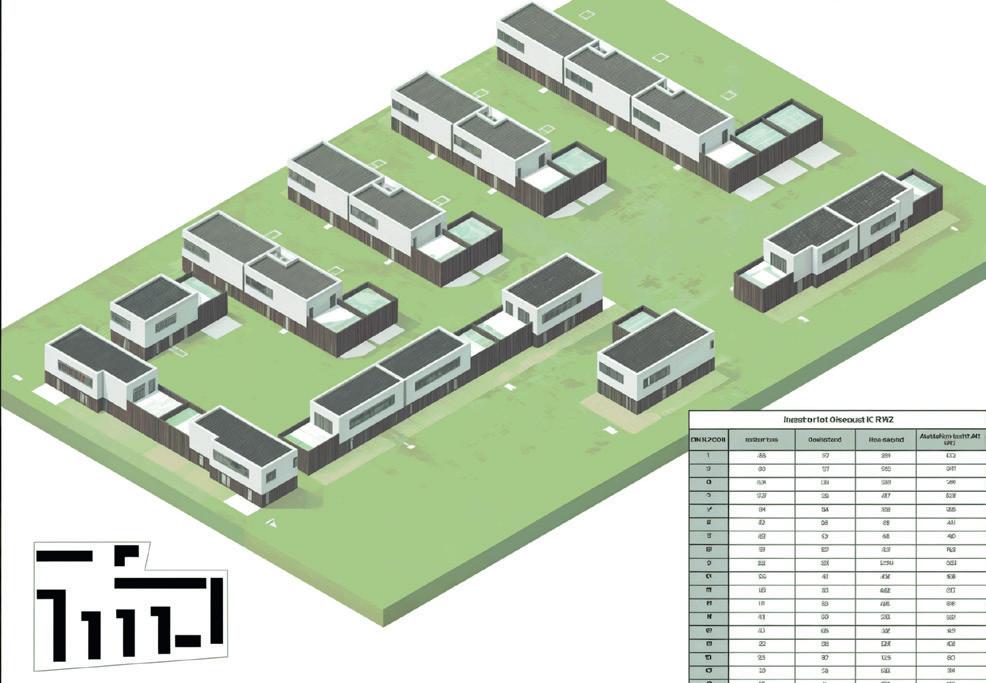












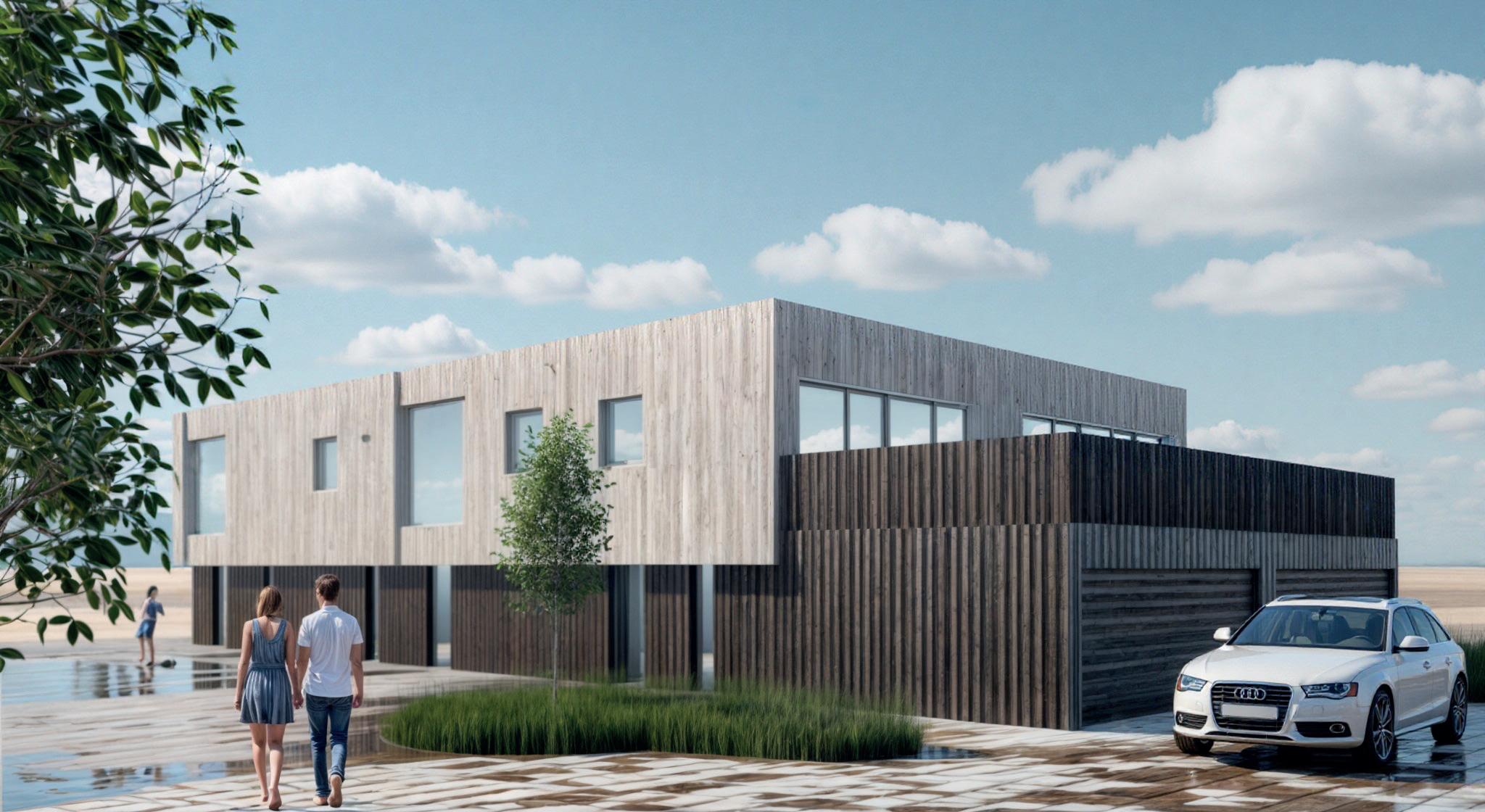
Illustrations
Illustrations
Diverse collection of visual experiments
Diverse collection of visual experiments
