














An adult day program for people with developmental impairments is being renovated at CO-OP in North Dighton, Massachusetts. This was motivated by my cousin Joshua Lugo, who aspires to live a life independently. My design will have a village-inspired concept that is motivated by the community involvement and the quote “It takes a village”.



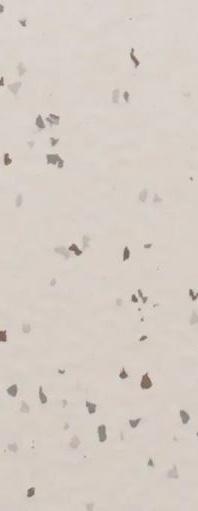



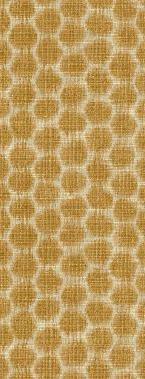


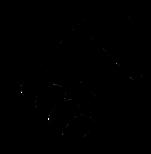








Custom millwork made for those who want to grab coffee or heat up their food without having to step in the kitchen. There is a floating shelf as well as drawers and a cabinet for storage.







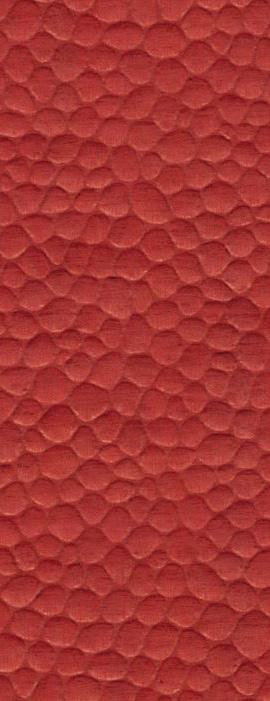




There are two Employment Classrooms within the building. They are designed to to teach the members different ways of getting and maintiing a job whether that is resume building workshops or how to follow a schedule.



















C H A R R O

El Charro is a bar that is located within La Tela hotel located in Seaport, Boston. The concept of the hotel is inspired by the city of Boston’s diversity and many ways of celebrating different cultures and backgrounds. El Charro has a runway, dance floor, booth and bar seating.
The concept for my bar is inspired by the mariachi suit. I will be using the patterns, colors, and layers of the suit within my design.


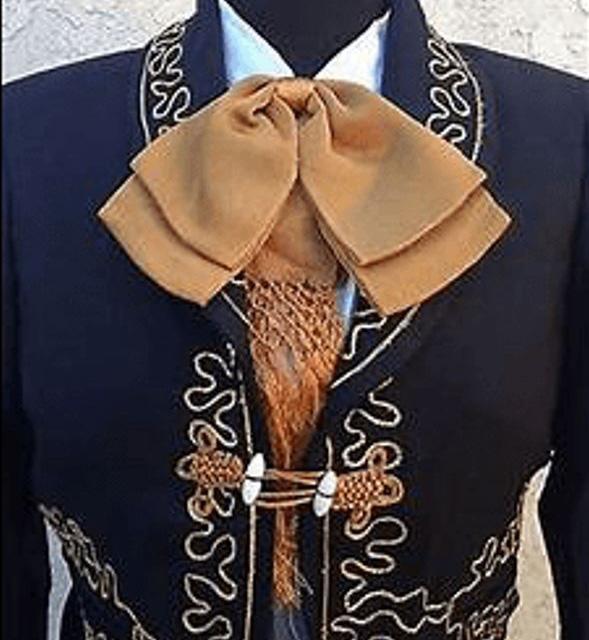







•
The custom beverage display is designed to replicate the mariachi suit. The outer panels that have wall covering are supposed to resemble the coat. The black part that holds the beverages represent the inner shirt. The white triangles at the top represent the folds of the shirt. The middle, which is a mirror and has the logo represents the tie.


The booth furniture is a custom-made item. The booth’s shape is intended to evoke the pattern of mariachi outfits. The booths’ dimensions are designed to accommodate big parties comfortably. They are all facing in the same direction so that when events are hosted, guest can enjoy the entertainment. To make the booth ADA accessible as well as provide more seating, the ends have been rounded .






Dr. Bronner’s is the top seller in the United States natural marketplace. They are known for selling high quality, organic, versatile products that aren’t only good for humans but for the environment as well. Their mission is to produce products that are socially and environmentally healthy.
My concept for the Dr.Bronner’s office will be the Milky Way. The Milky Way is formed of stars, gas, dust, and dark matter held by gravity. I will be using the stars and bands from the galaxy in my design by having bright, spiral, dispersed light fixtures, wall finishes and flooring.



• Digital Stromatolite

• Mylar-faced Vinyl
• Straight match
• Wolf Gordon
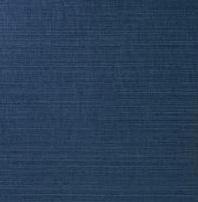

• Ardley
• PVC material
• Random match
• Wolf Gordon
• Monochrome
• Sustainable
• Interface

• Nakata
• Polyester
• Wold Gordon


• Cactus Grooves
• Sustainable
• Interface




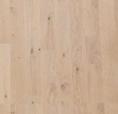



This perspective is located in the flexible workstation. This space includes eight workstations that provide storage for bags or personal items as well as a large adjustable height table. There is also seating nearby for client or partner use. In this space there is also a board as well as seating for presentations or meetings. Lastly there is a bar height table with seating. All furniture comes from Herman Miller. This is an open space with large windows to bring in natural light as well as improving indoor environment quality
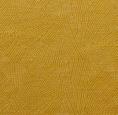








I’ll be promoting recycling by placing bins all over the building and using recycled materials in my design.

I will be using biophilic design as well as an open space for better air quality.
In Dr.Bronner’s office the Greywater System will be in use. The greywater system is when everyday water that is used from either showers and sinks are filtered and reused.



S U N S E T E S C A P E

The Johnson family is planning a bathroom renovation. The customers are a hardworking family of four from Boston who like to take in the scenery. The space would serve as the Johnsons’ getaway from their hectic life. One of the mother’s hopes is to be able to prepare her daughter for her prom here.
The new design is inspired by sunsets. The inspiration for this idea came from the client’s love of views and their desire for cohesion in their house. The organic shapes, warm colors, and cohesiveness of the sunset will all be incorporated into my design.



• Creole Cottage
• Semi-gloss
• Sherwin-Williams
• Baked Clay
• Semi-gloss
• Sherwin-Williams

• Kasol Roma
• Glass
• Polished
• Mosaic Tile
• TileBar
• Parry Clay Terracotta

• Ceramic Wall Tile




• Matte Finish
• TileBar
• Natural Oval Lovina
• Natural Stone
• Matte Finish
• TileBar

• Antoccino
• Laminate
• Armored Protection
• Nevamar
The bathroom includes a make up area with a chair so that the mother will be able to use the space to get her daughter ready for the prom. There is also q double vanity sink to provide a seamless experience for the husband and wife with storage underneath. There are also cabinets and an open shelf provided for more storage.
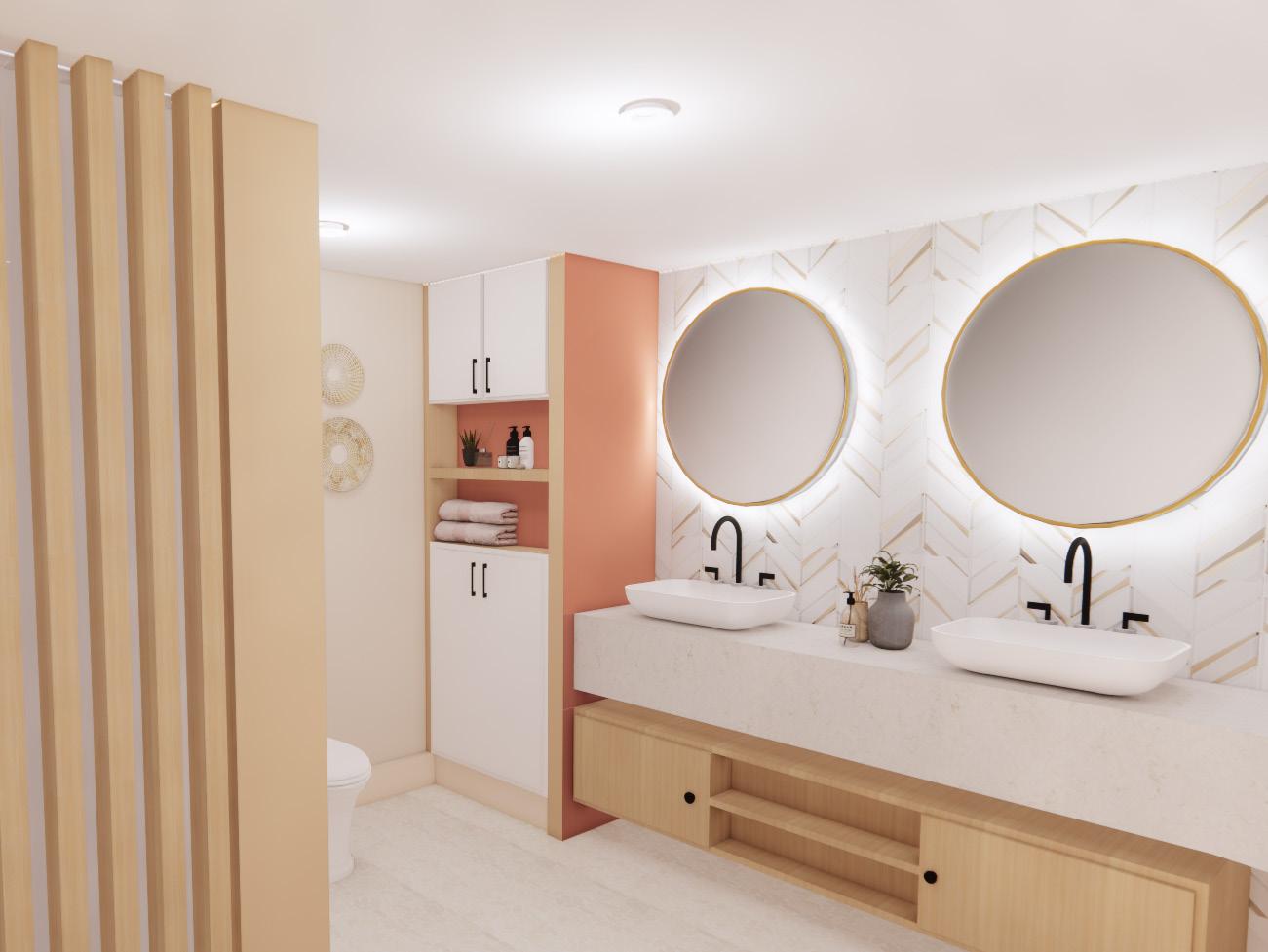
To create a more relaxing atmosphere, the bathtub is placed in the bathroom’s corner. When the client needs to get any soap or towels , they won’t have to go far to obtain it because there is an in-wall shelf next to the bathtub where they can store their them.



H E A R T O F H O M E

The Johnson family is looking to renovate their kitchen, which they also consider as the heart of the home. The customers are a Boston-based family of four who enjoy scenic views and spending time together. The desire for a command center, a spot for the children to do their homework, and a specific location for grab-and-go items was highlighted.
The client’s admiration of views served as inspiration for the concept of the kitchen. Riding swan boats and taking in the city’s beauty is a popular activity for visitors to do in Boston. I will include the delicate element of the bird, its organic shape, and its colors into my design.




• Marble Tech Port Laurent
• Porcelain Tile


• Matte finish
• Manufacturer: TileBar


• Skins Calatea
• Random Match
• Manufacturer: Skins Calatea
• Beadwork Coral
• 100% Vinyl with 100% Polyester
• No Repeat
• Manufacturer: KI

• Provence II Avene
• Anti-Scratch finish
• Manufacturer: Reward Flooring
• Contented
• Semi-gloss finish
• Sherwin-Williams
The kitchen sink has 3 large windows which brings in natural light. On the sides of the sinks are in wall shelving. There are also cabinet and drawers as well as a Fisher and Paykel disher washer.
Breakfast nook seating with storage under. Nook shaped as a feather to incorporate concept.

The island is located in the middle of the kitchen. Provides seating, cabinets for storage, microwave and stove top. Command center located in front of it with a chalk board wall, calendar and a spot to place keys.


The pantry is located near the door meant for grab and go purposes. Provides drawers and cabinets for storage as well as an under counter mini fridge for cold items.




P E A K
L U M I
N A R E
This Led Lighting Pendant is a large pendant that can be hung on the ceiling in any interior residential or hospitality space. It is made of different sizes of fabric that overlap each other. This will give the light fixture that unique cloud shape, but with structure.



Storms can have a negative effect on many people. It can stop many events, affect their mental and physical state, and is even a fear that some people face. I will be using the sunlight after the storm as my concept. The best, assuring thing that people look forward to is the sunshine after the storm. It is sometimes bright and causes rays through the clouds. I will be using this concept within my luminaire by having a unique, layered shape and have light peak out of the creases.



• 2 panels on each side (8 total)
• 13’ 11/16” x 13’ 11/16”
• 1 middle panel on each side (4 total)
• 10’ 5/8” x 10’ 5/8”

• 1 large panel on each side (4 total)
• 1’ 9 1/4” x 1’ 9 1/4”
