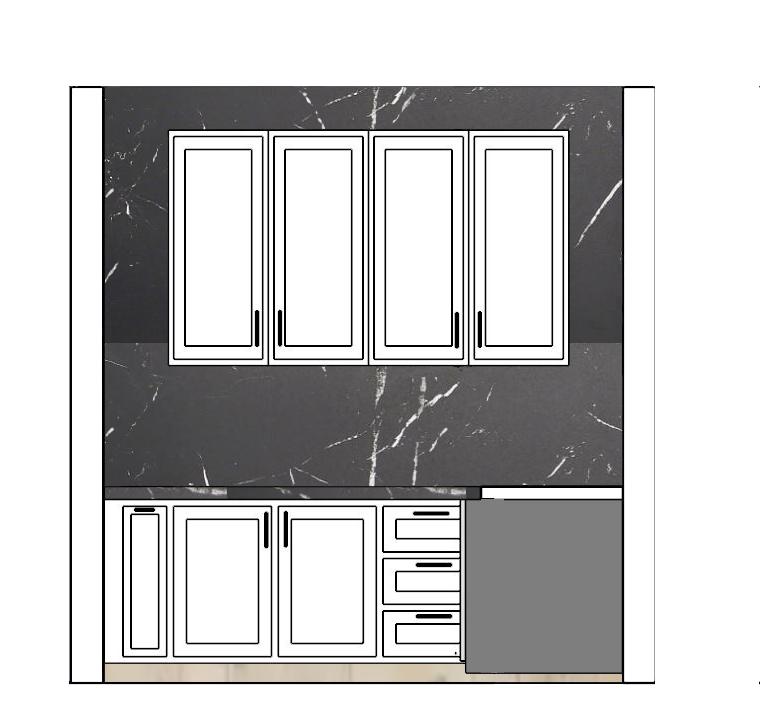
1 minute read
Kitchen Design
Heart Of The Home
The Johnson family is looking to renovate their kitchen, which they also consider as the heart of the home. The customers are a Boston-based family of four who enjoy scenic views and spending time together. The desire for a command center, a spot for the children to do their homework, and a specific location for grab-and-go items was highlighted.
Advertisement
The client’s admiration of views served as inspiration for the concept of the kitchen. Riding swan boats and taking in the city’s beauty is a popular activity for visitors to do in Boston. I will include the delicate element of the bird, its organic shape, and its colors into my design.


Tile/ Backsplash
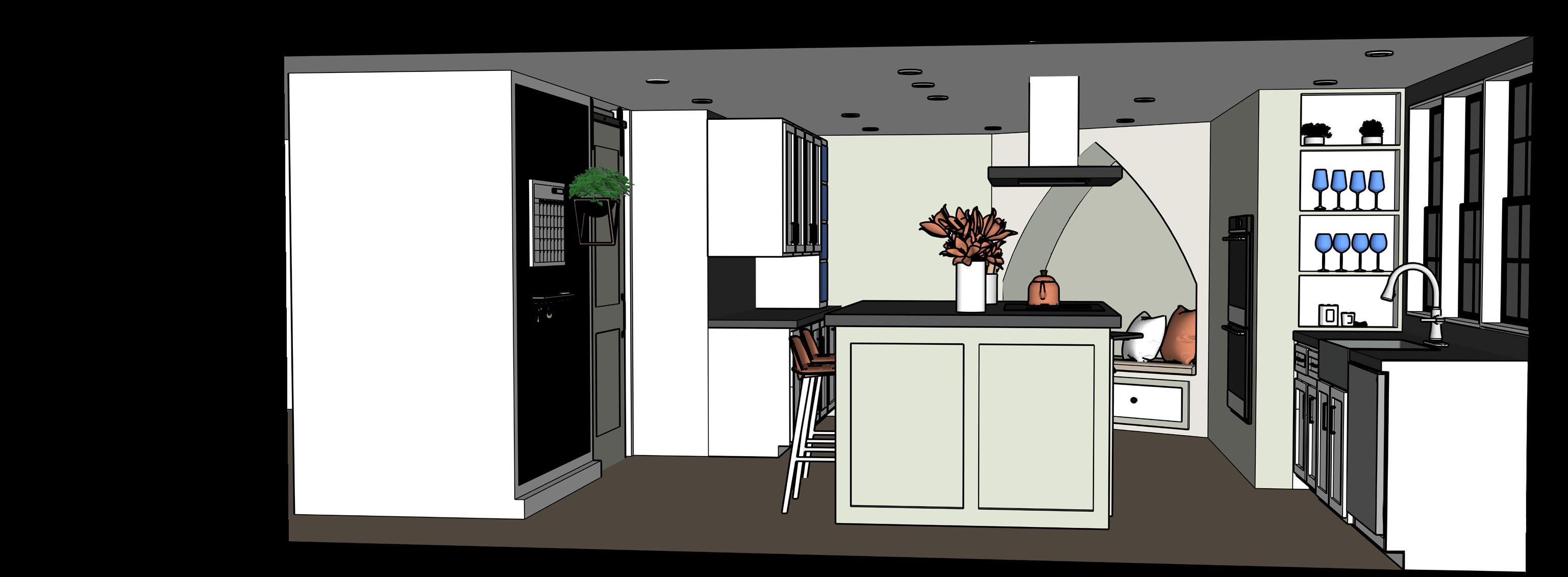
• Marble Tech Port Laurent
• Porcelain Tile

• Matte finish
• Manufacturer: TileBar
Wall Covering


• Skins Calatea
• Random Match
• Manufacturer: Skins Calatea
Upholstery
• Beadwork Coral
• 100% Vinyl with 100% Polyester
• No Repeat
• Manufacturer: KI
Wood Flooring
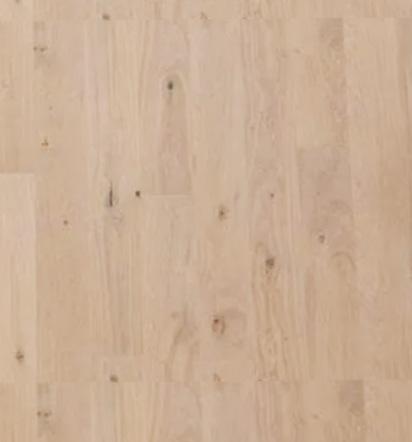
• Provence II Avene
• Anti-Scratch finish
• Manufacturer: Reward Flooring
Paint
• Contented
• Semi-gloss finish
• Sherwin-Williams
The kitchen sink has 3 large windows which brings in natural light. On the sides of the sinks are in wall shelving. There are also cabinet and drawers as well as a Fisher and Paykel disher washer.
Breakfast nook seating with storage under. Nook shaped as a feather to incorporate concept.
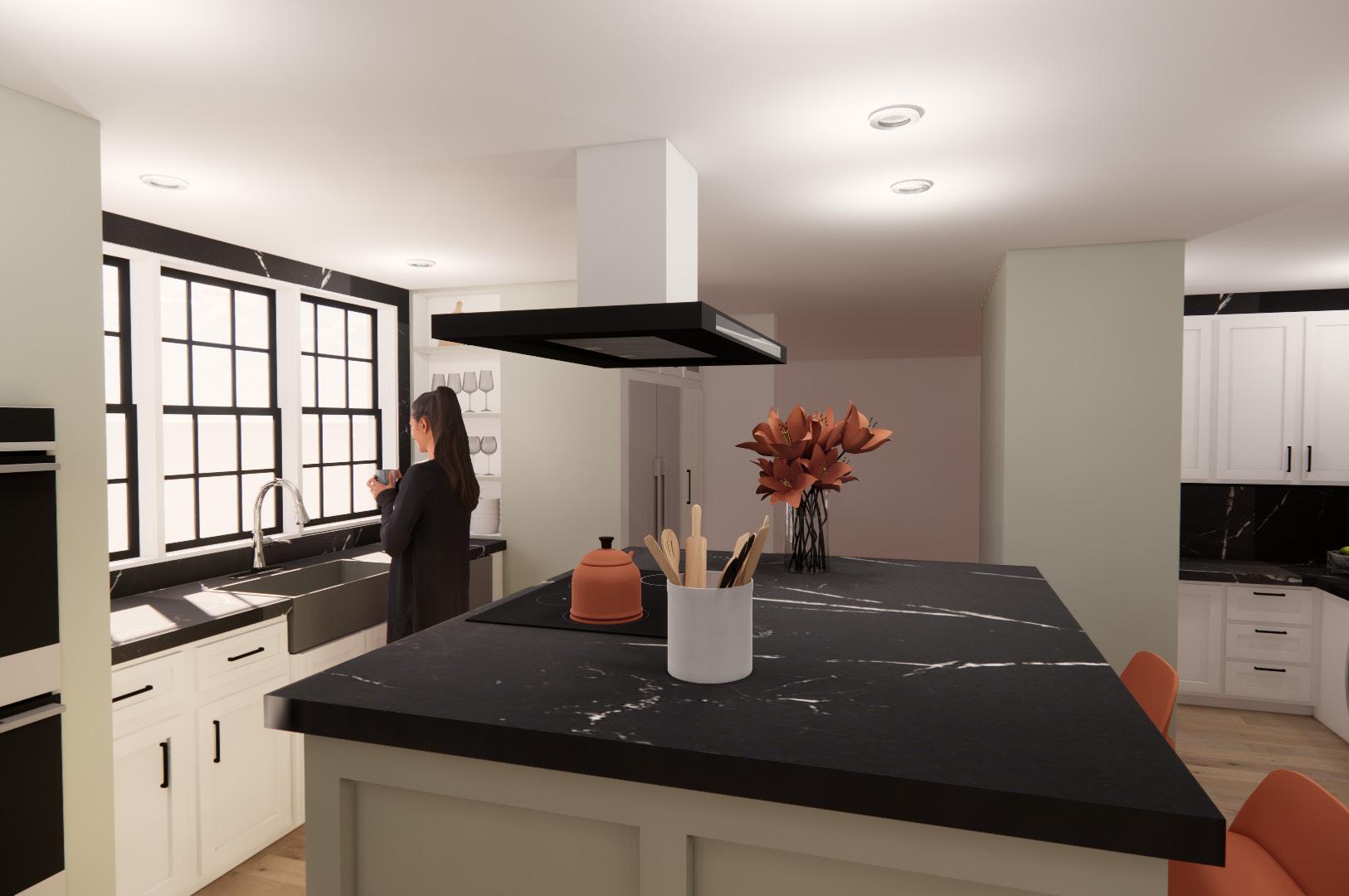
The island is located in the middle of the kitchen. Provides seating, cabinets for storage, microwave and stove top. Command center located in front of it with a chalk board wall, calendar and a spot to place keys.
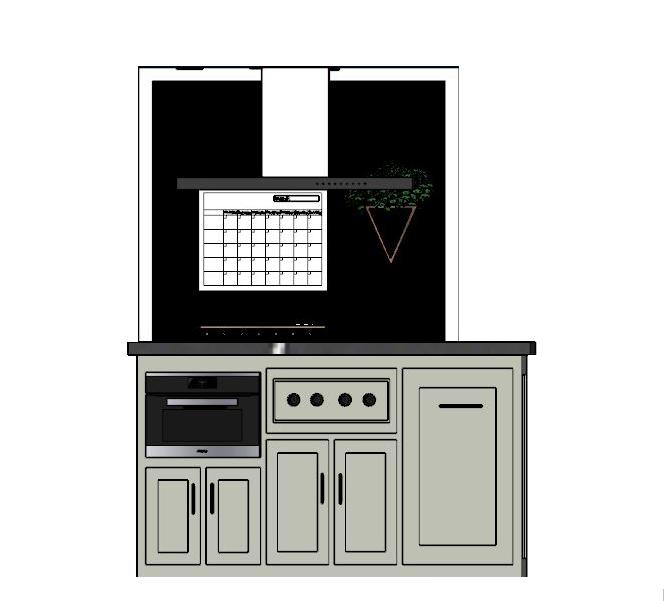
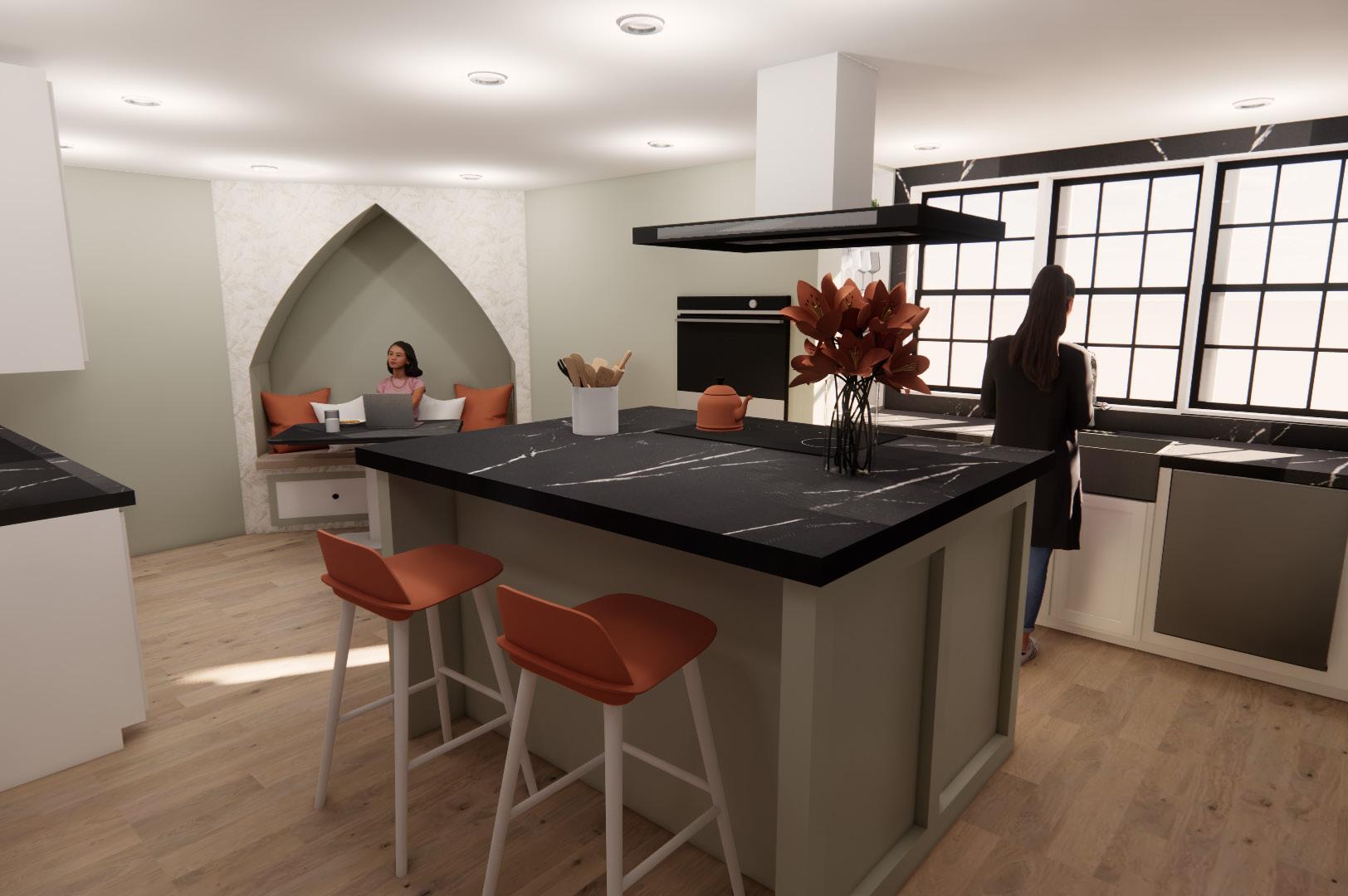
The pantry is located near the door meant for grab and go purposes. Provides drawers and cabinets for storage as well as an under counter mini fridge for cold items.
