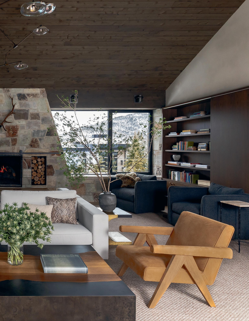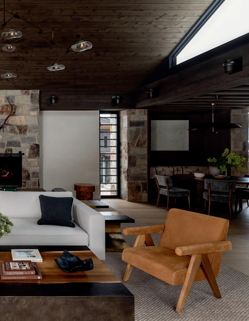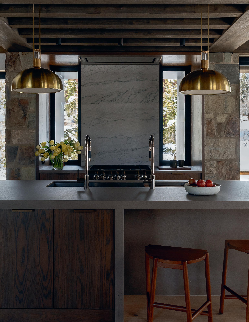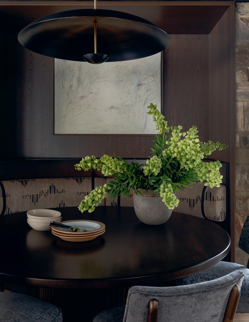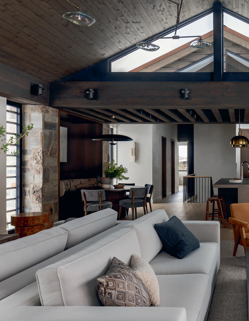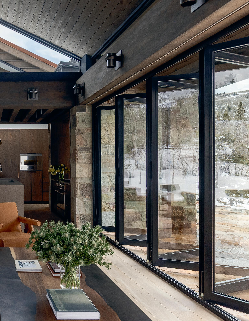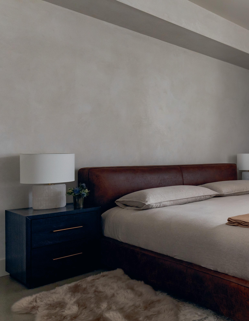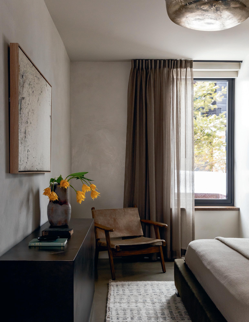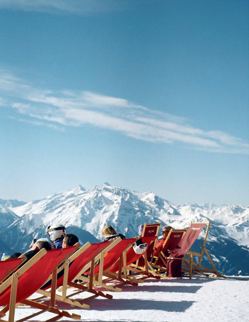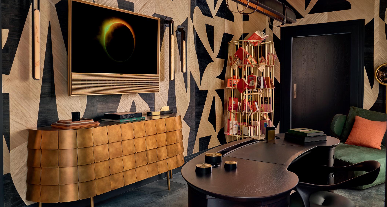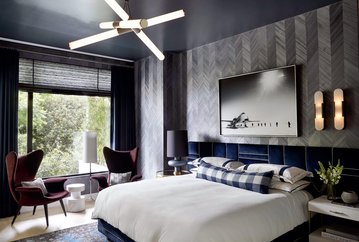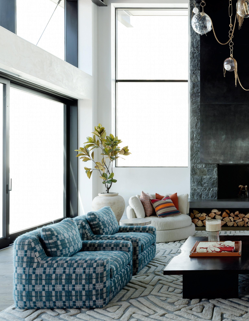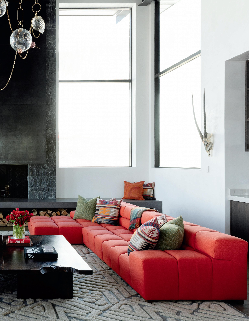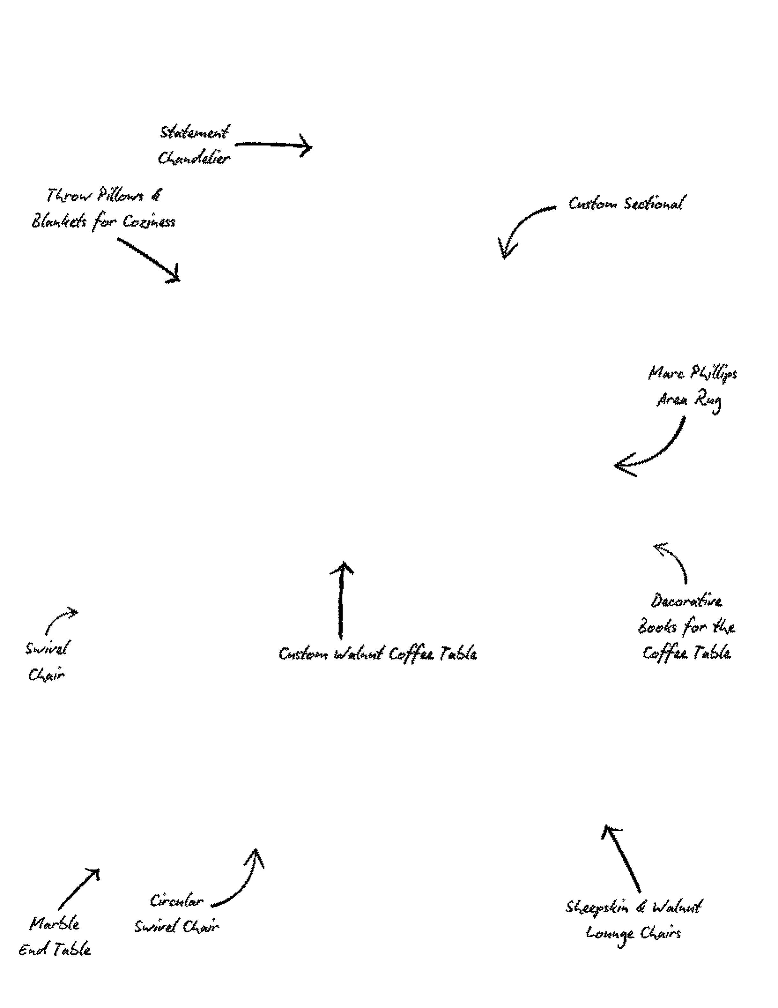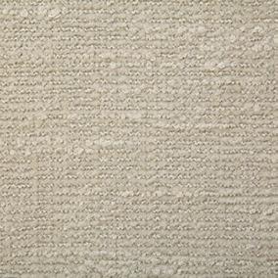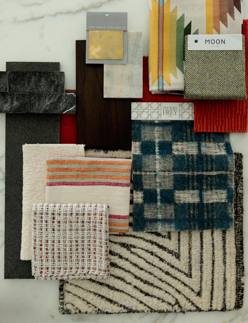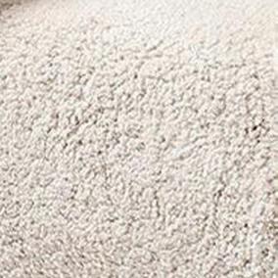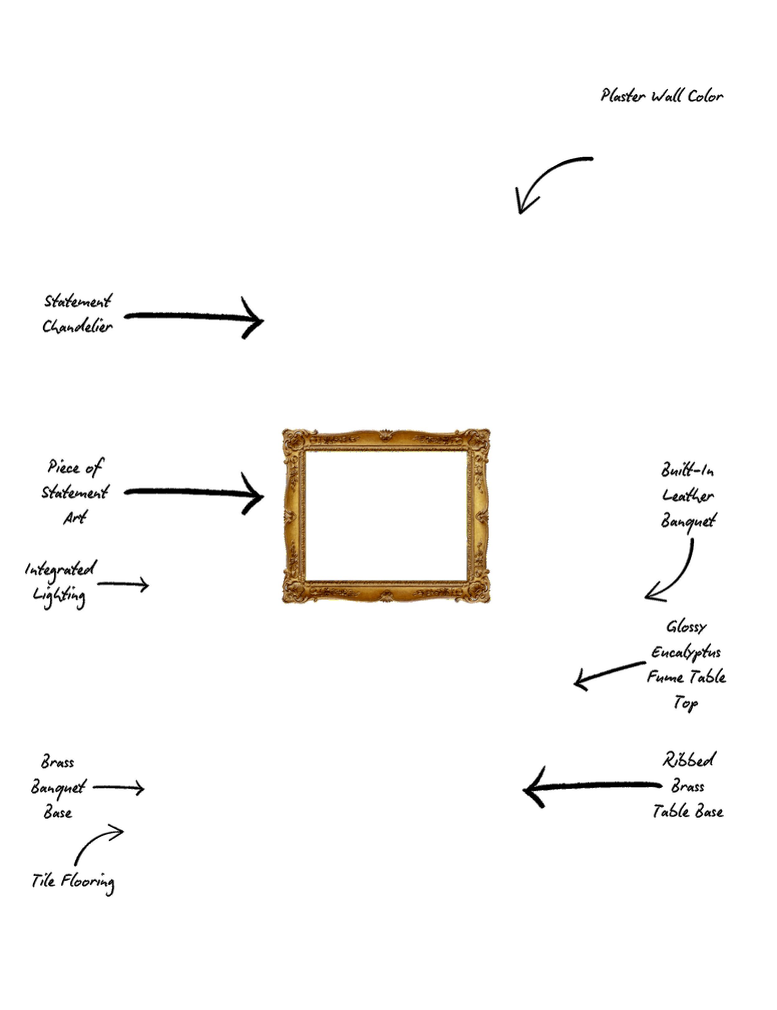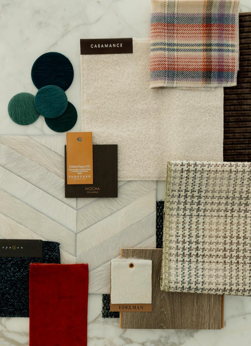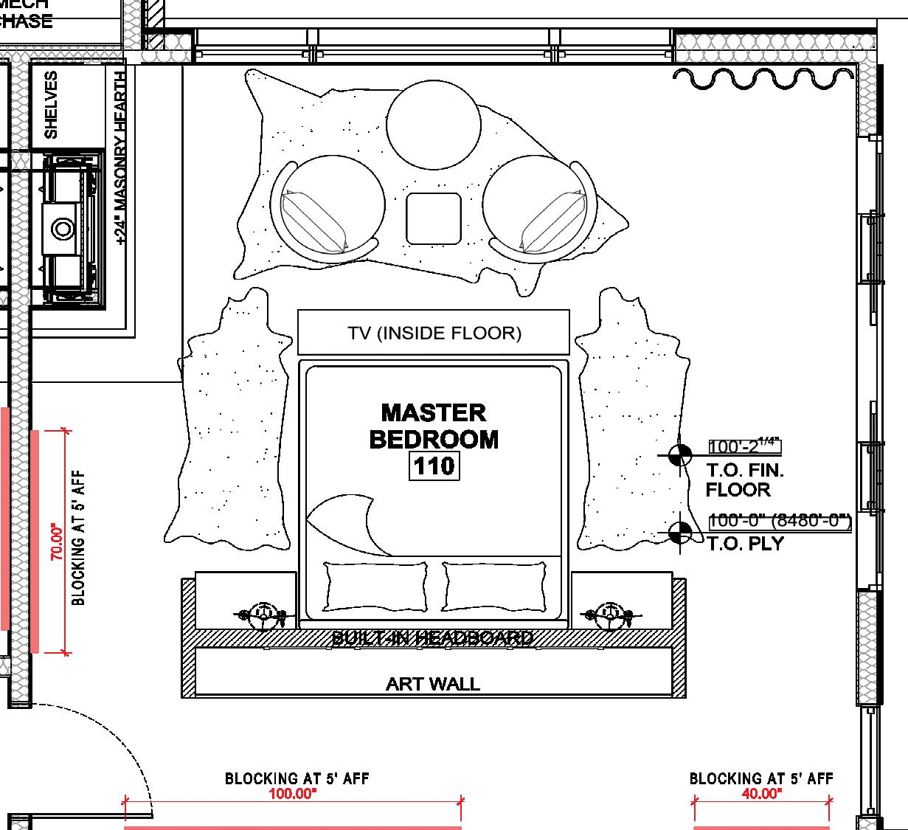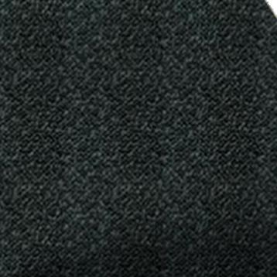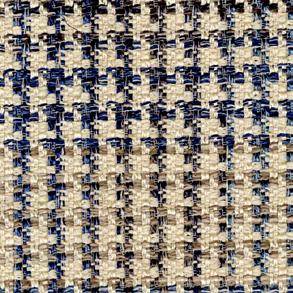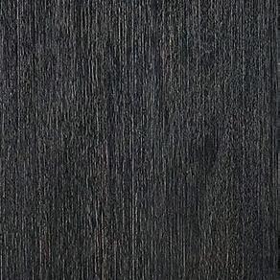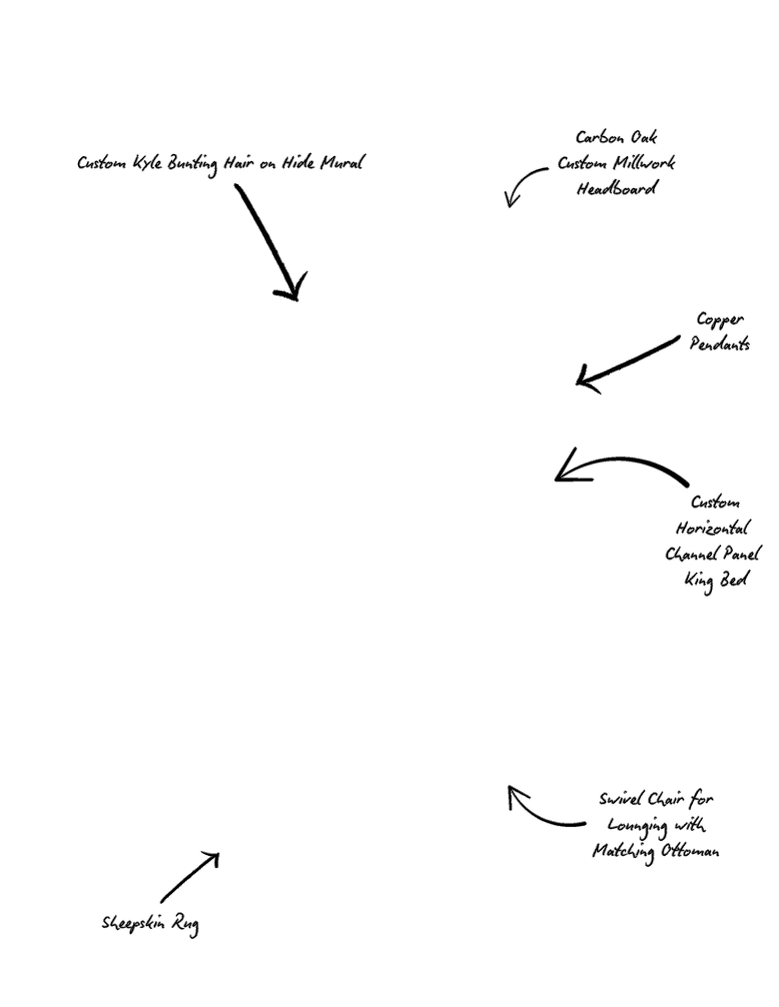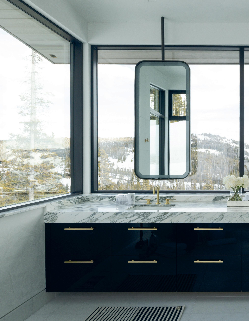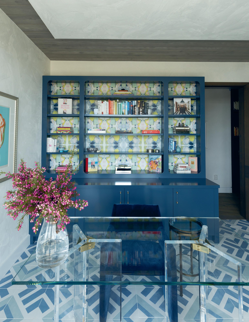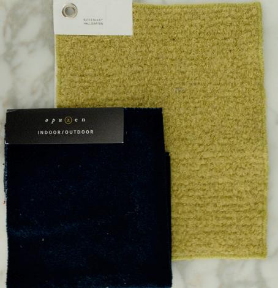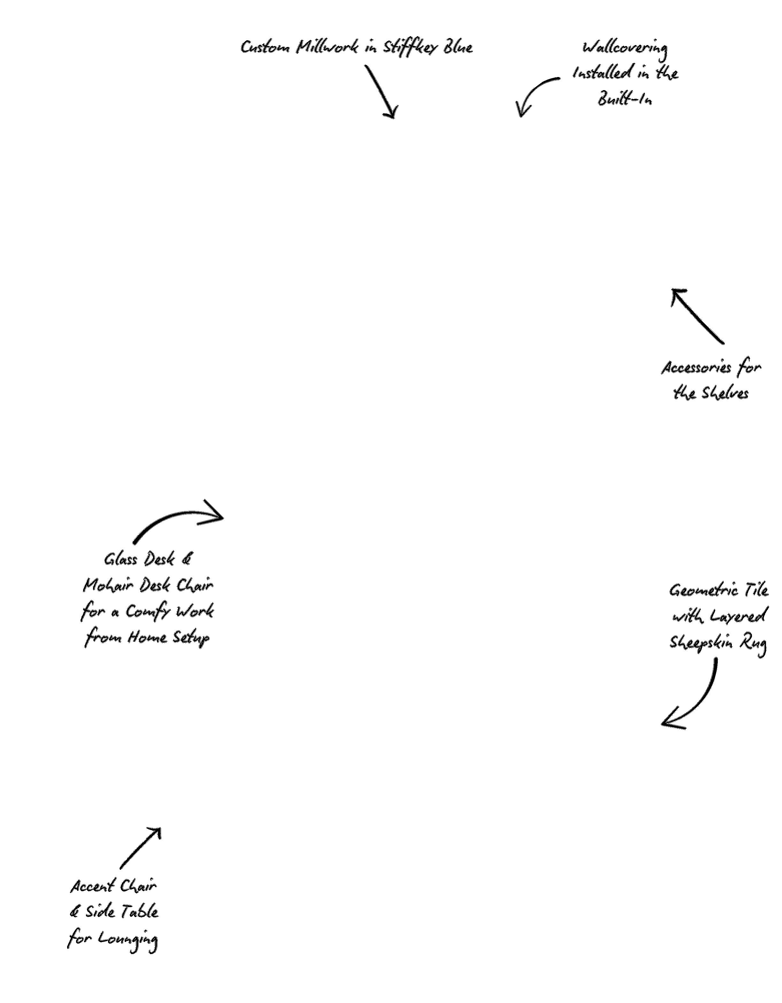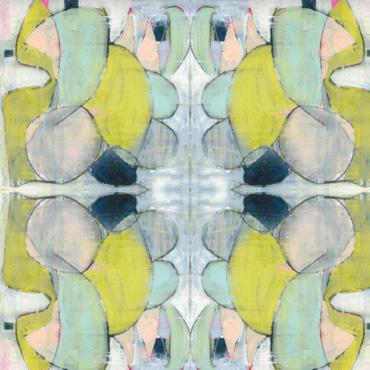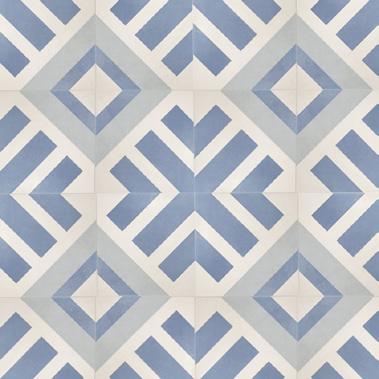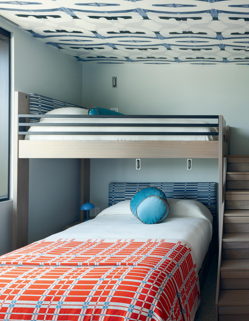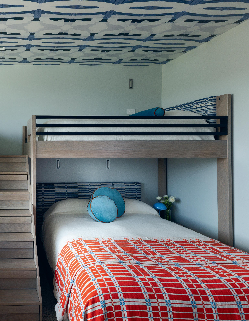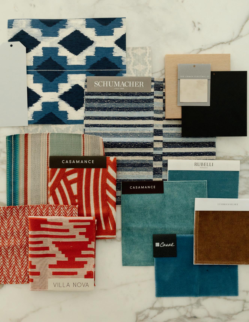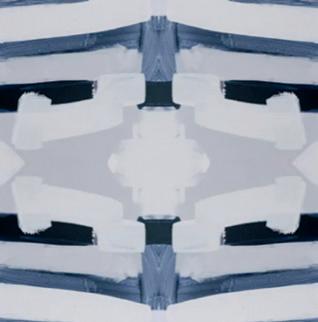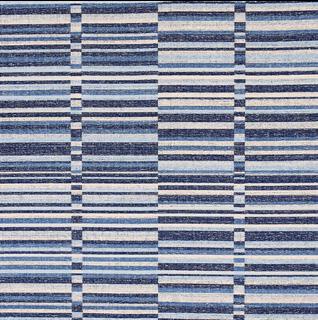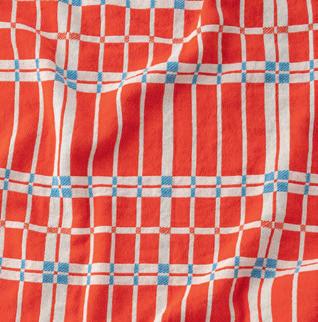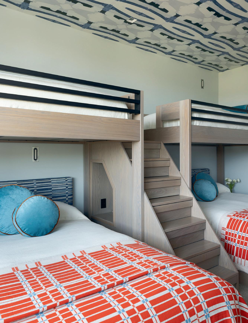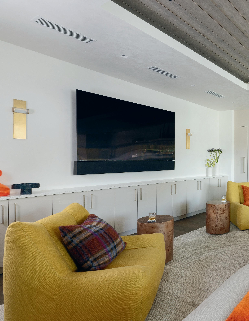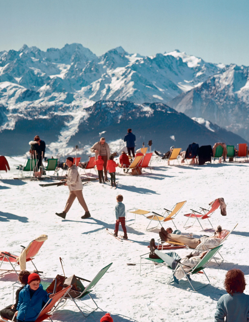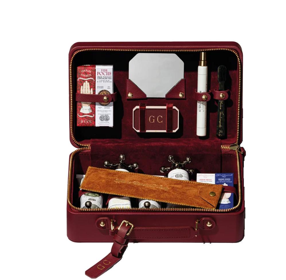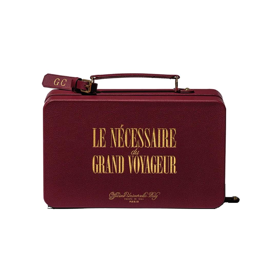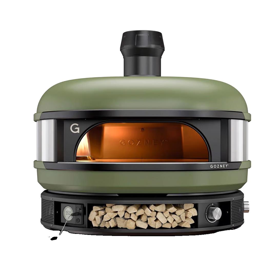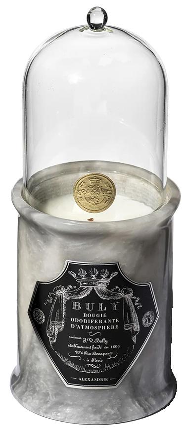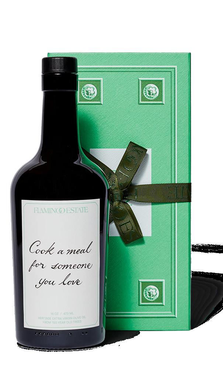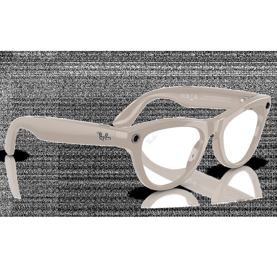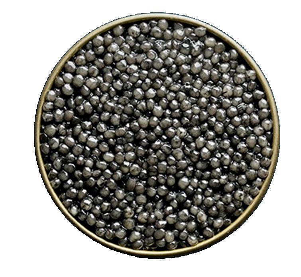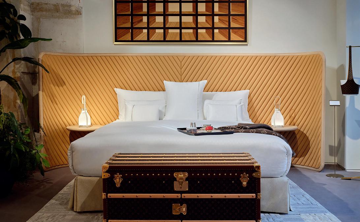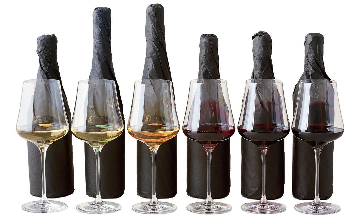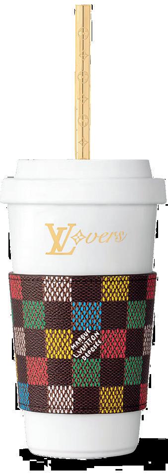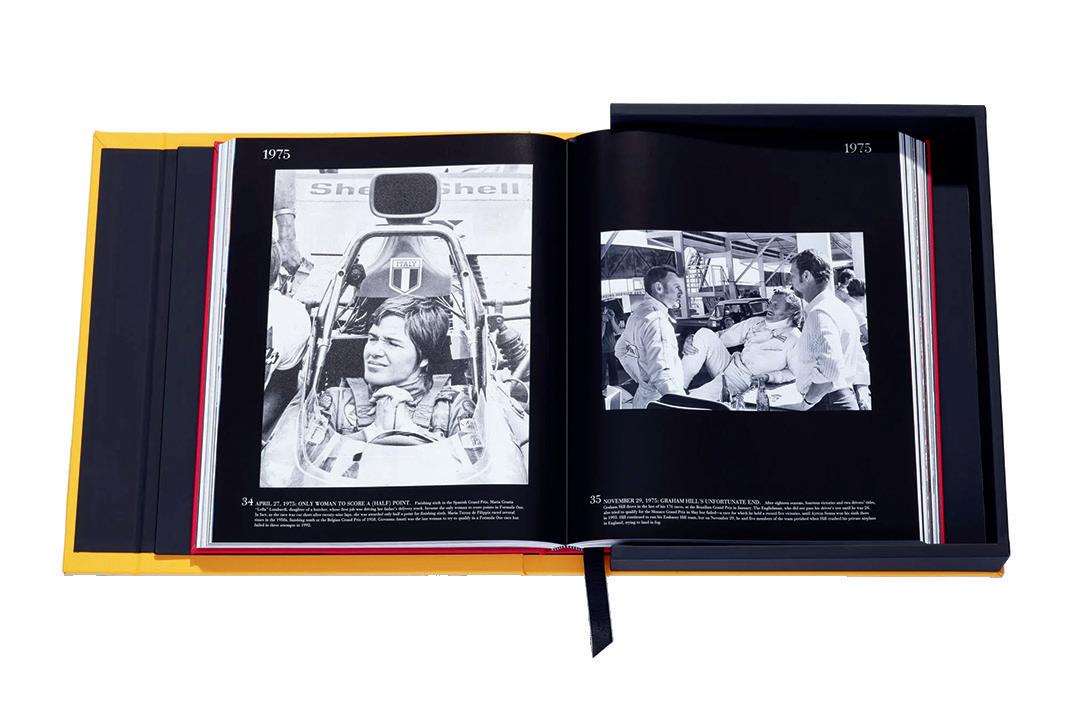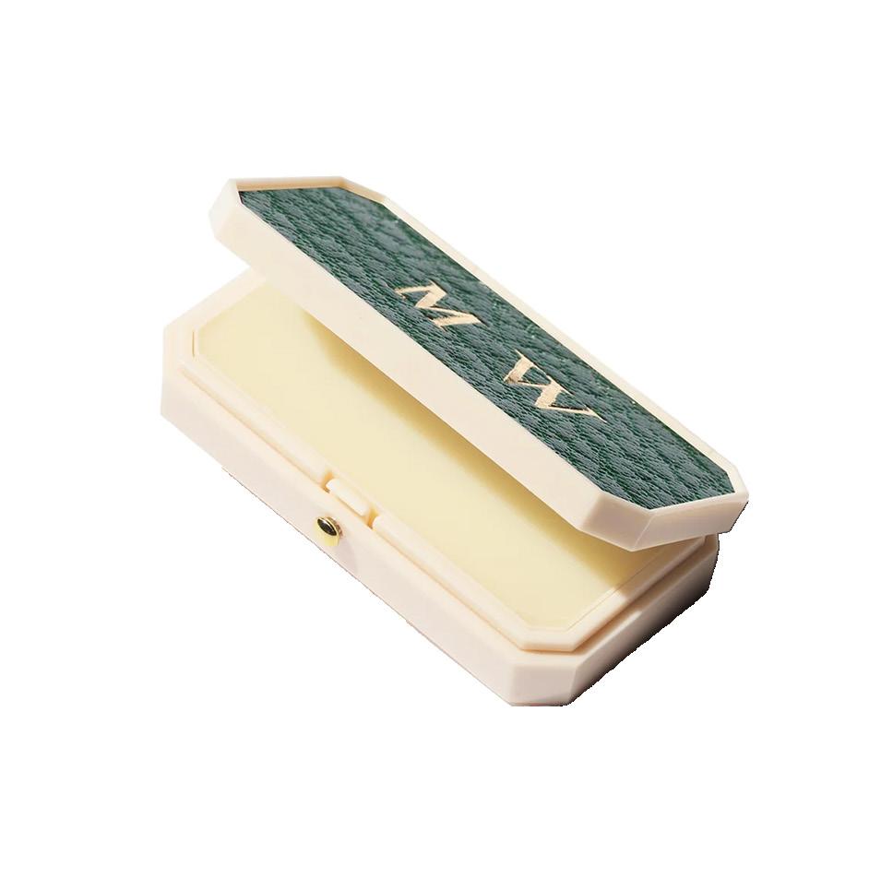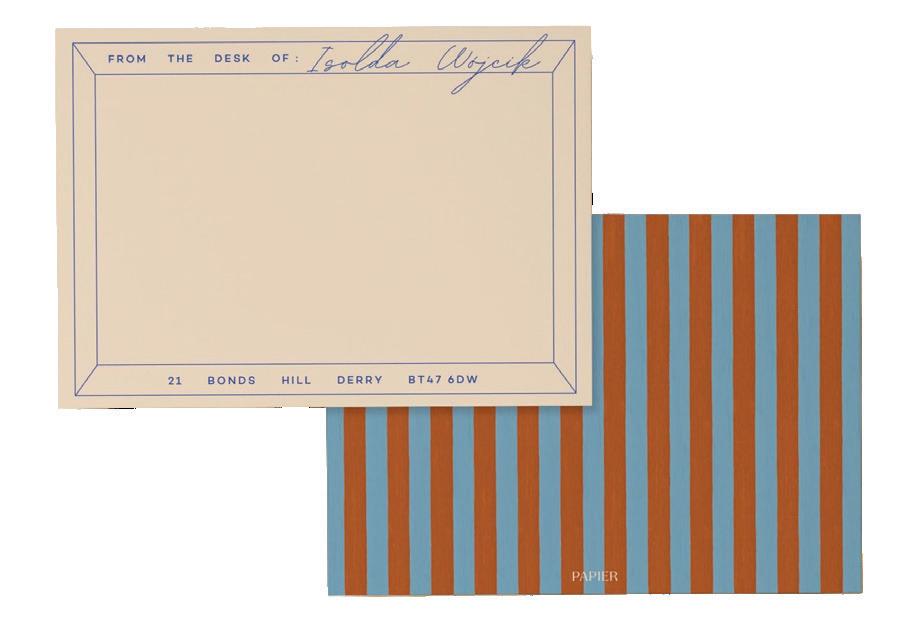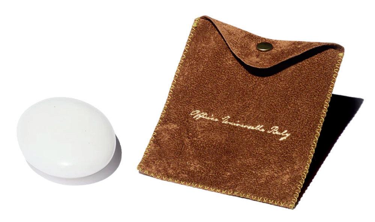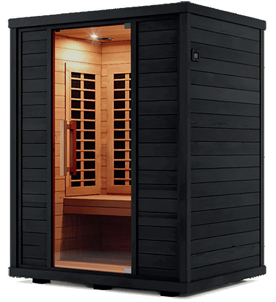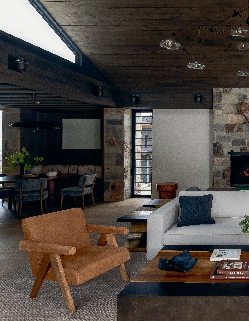Home Tour: Stay a While
A Moody Minimalistic Guest Home
Steps Away from the Slopes
This intimate alpine retreat pairs moody minimalism with rich architectural detail, where vaulted ceilings and finely crafted millwork set a dramatic tone. A sculptural yet airy chandelier from Lindsay Adelman anchors the main living space, complemented by a built-in bookcase and a fireplace flanked in locally sourced stone. The depth of the room allows for an unconventionally layered seating arrangement, where back-to-back sofas and chair groupings form cozy conversational nooks that feel both welcoming and unexpected for the architecture and layout.



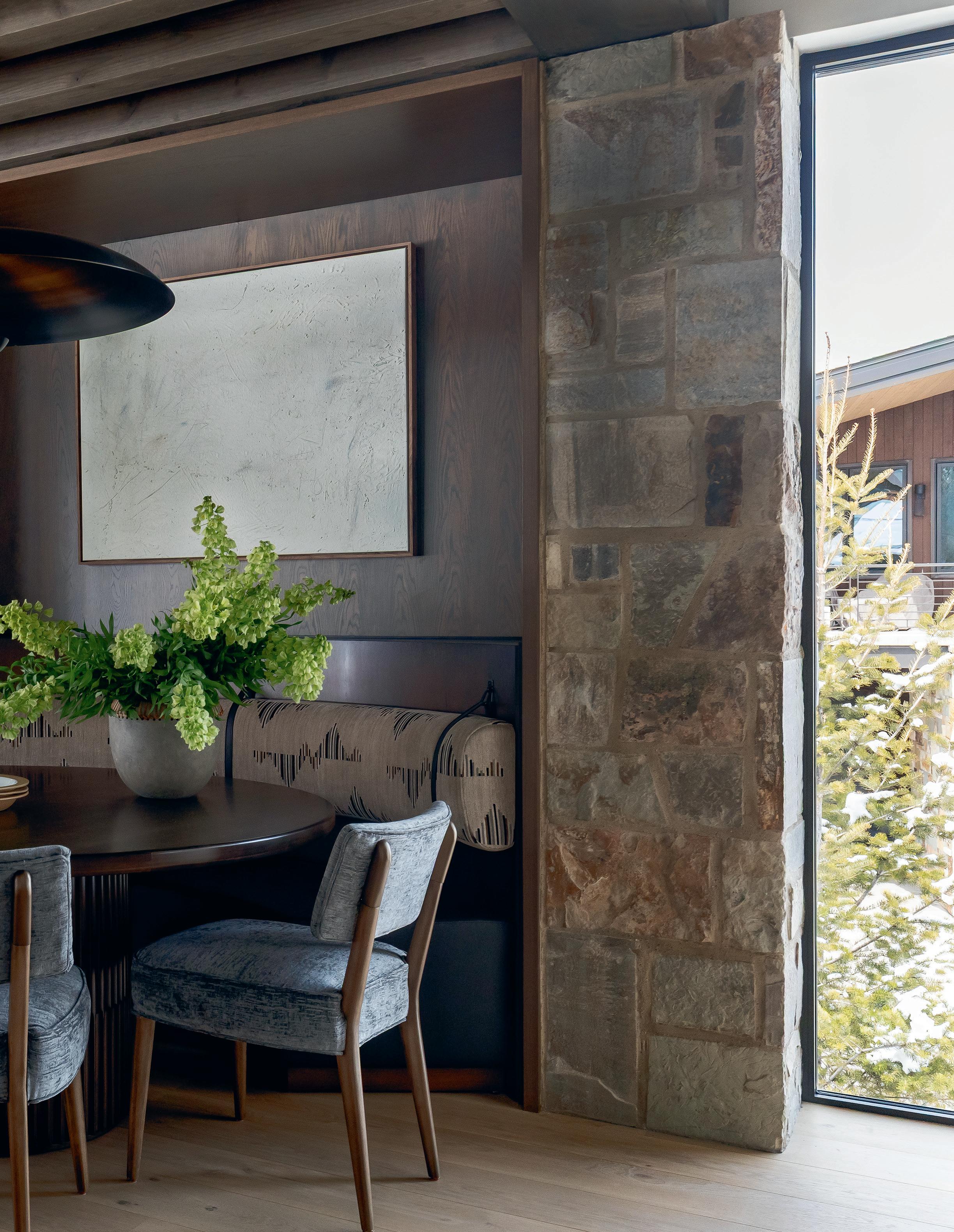
A custom built-in banquette doubles as a dining area, offering extra kitchen seating in a space that feels both functional and intimate. A large patinated bronze and brass pendant casts a soft, ambient glow, highlighting the upholstered bench with its subtle pattern, paired with bluish-grey chairs and a ribbed table base for added texture. Framed by exterior stone and accented with creamy artwork, the nook brings balance and brightness to the moody, layered design.
From this vantage point, the striking architecture takes center stage, showcasing exposed beams and finely crafted millwork. Floor-to-ceiling glass accordion doors blur the line between indoors and out, opening seamlessly to the main home. Beyond, the snowy landscape provides a breathtaking backdrop, elevating the sense of openness and connection to nature.
This minimalistic bedroom feels serene and refined with a rich leatherupholstered bed frame dressed in soft flax linen bedding, free of decorative pillows for an intentionally understated aesthetic. A built-in wardrobe adds texture and maximizes storage while maintaining the room’s authenticity. Warm walnut wood contrasts beautifully against the creamy plaster walls, tying the space to the home’s cohesive natural design.
“The slopes are calling and I must go.”
Philip Bershad
Inside the Atelier of Phillip Jeffries: Defining Spaces Through Texture & Tone
Philip at a Glance
Phillip Jeffries is a luxury wallcovering company known for transforming spaces with innovative textures, natural materials, and handcrafted artistry. Founded as a family business, it has grown into a global leader while maintaining a strong commitment to design excellence and sustainable practices. From grasscloths and silks to modern murals, Phillip Jeffries offers an expansive collection that inspires designers and elevates interiors worldwide. Celebrated for its ability to balance timeless craftsmanship with forward-thinking design, Phillip Jeffries continues to shape the future of luxury interiors.
Favorite Getaway?
Four Seasons Anguilla
Guilty Pleasure?
Chocolate chip cookies
What are you reading right now?
Atomic Habits, Emotion By Design- Creative
Leadership Lessons from a Life at Nike, The Daily Stoic
Who’s iconic to you?
Steve Jobs, Ralph Lauren, & Richard Branson
What can’t you live without?
My family & my dog Chewy
Describe your work in 3 words:
How about 4 words: “Work Hard, Play Hard”
How do you balance luxury, innovation, and sustainability in today’s design landscape?
We start with design — that’s always our North Star. It has to be beautiful, chic, and inspiring whatever the goal. From there, we innovate to make that vision a reality, whether that’s developing new materials, experimenting with textures, or using innovations to “WOW” our clients.
Sustainability is now woven into every step — from responsibly sourced fibers to recycled paper backings production, to improving energy consumption at our HQ. A few years ago we switched to wind power.
Lastly, about 10 years ago we started a 1 for 1 program. For every order placed we plant a tree in cooperation with the Arbor Day Foundation. Since the program began we have planted over 450,000 trees. The key is making sustainable choices feel effortless for our clients — so
they get luxury, innovation, and responsibility in one cohesive package.
Craftsmanship is central to PJwhat role does it play in your collections today? Can you walk us through the process of a wallcovering, from concept and material exploration to installation in a finished space? Artisanship is really part of the soul of what we do at Phillip Jeffries. We literally have dozens of collections that are woven or created by hand. Some of the handwoven grasscloths in our range are woven by small family mills over 100 years old, others are from new artists that we have discovered in our travels around the world.
When it comes to concept, every season and every collection at PJ starts with a story — a mood, a story, a perspective. Before going into production Jeffrey and I personally work with our design team to translate that into sketches, color swatches, textures,
and even collection names.
From there, we collaborate with artisans around the world — weaving natural fibers, handlaying materials, even developing new techniques that blend centuries-old craft with modern innovation. Each wallcovering is meticulously finished, tested for quality, and color-matched so it installs flawlessly.
But it doesn’t stop there, during this part of the design process we are working with expert installers, trying to figure out all the potential issues that might arise and doing our best to ensure that those issues are resolved before the product even goes into final production.
When it finally reaches a designer’s space, it’s more than just a product — it’s the result of dozens of creative and technical hands working together to bring a vision to life.
Designer: Tollgard Studios | Photographer: Milo Brown
Photo
Phillip Jeffries has become a household name in luxury wallcoverings. How did the brand come to be, and how do you see its vision evolving in today’s design world? Wow, that’s a huge compliment. Thank you!
We actually started with some very humble beginnings. My mom and dad started our business
49 years ago in our garage with 10 grass cloths. As children, my
brother Jeffrey and I worked in the sample room and the warehouse cutting samples and shipping out orders. And in those early years, Dad would share with us stories of his trips to Japan where he would work with some of the world’s most innovative weavers and craftsmen. Today Jeffrey & I lead the team at Phillip Jeffries and together with our design team we aspire to create the most innovative wallcoverings the design industries have ever seen. We lead with
design, we innovate with new textures and sustainable materials, and we obsess over delivering them reliably to designers around the world.
I once heard someone say that luxury is the intersection between art and commerce. At Phillip Jeffries we see ourselves as the bridge between creativity and practicality. Designs that inspire you but quality you can count on.
Designer: Jeff Schlarb | Photographer: Aubrie Pick
What wallcovering trends excite you most right now, and is there a recent project where a Phillip Jeffries wallcovering completely transformed a space in an unexpected way?
In terms of trends, we’re seeing a nod to traditional and transitional design — but with a fresh twist. This isn’t your grandmother’s wallpaper. Today’s clients want patterns that honor the classics, but reimagined in modern colors and updated scales that feel right for today’s spaces. We have been seeing some of our new murals and landscapes like Vista and Avon being used in both classical and modern rooms- it’s been fun to see that juxtaposition in design. What’s next for Phillip Jeffries, and are there exciting launches or innovations on the horizon that
you’re particularly looking forward to?
Next year is a milestone for Phillip Jeffries as we celebrate our 50th anniversary. In addition to four new product launches, we’ll be unveiling our first-ever book — something I’ve been working on with our team for months. It’s going to be a true celebration of design, storytelling, and the incredible journey we’ve been on with our clients.
As for the new collections, it might be a little early to give you a peek behind the curtain — but trust me, we have some true showstoppers coming that will surprise and delight the design community. Inspiration plays such an important role in design, so what influences or experiences spark
your creativity and guide the direction of new collections? Travel has had one of the biggest impacts on our storytelling at Phillip Jeffries. Sometimes it’s our design team exploring Japan or the Philippines finding a new grass or raw material, and sometimes it’s trips Jeffrey and I have taken together.
Last year, we launched a collection inspired by our travels through the Mediterranean — from the whitewashed beauty of Mykonos to the chic, sophistication of SaintTropez. Other collections have been sparked by treasures we’ve discovered at Parisian flea markets — like turn of the century tapestries that we’ve reimagined with fresh color palettes and modern scale for today’s interiors.
Designer: Rodrigo Vargas | Photographer: John Ellis
Concept to Completion
Home Tour: Mod & Muse
A Peek Into the Design Process
The design brief for Mod & Muse began with a distinctive challenge: to craft a visually alluring living space within a deliberately focused color palette of blues and oranges. Space planning centered on creating a conversational layout, anchored by a bold orange sectional that immediately draws the eye. Loungey chairs upholstered in rich blue woven wool plaid, an oversized daybed, and cozy sherpa seating were layered in and set off by a plush graphic rug to ensure every seat feels connected, encouraging interaction and togetherness. At the heart of it all, a grand fireplace grounds the space with warmth and presence, establishing a natural focal point. The result is a layered, welcoming environment that balances
playful color with a refined sense of comfort and personality.
The final touch came in the form of thoughtfully curated accessories that softened the room and tied the scheme together. A mix of patterned throw pillows and textured blankets added warmth and invited lingering, while decorative coffee table books gave the space a collected, personal feel. A large candle that can be lit when entertaining was selected to infuse the room with a welcoming scent, heightening the comfortable, lived-in atmosphere. These finishing details completed the layered design, ensuring the room feels both refined and effortlessly inviting.
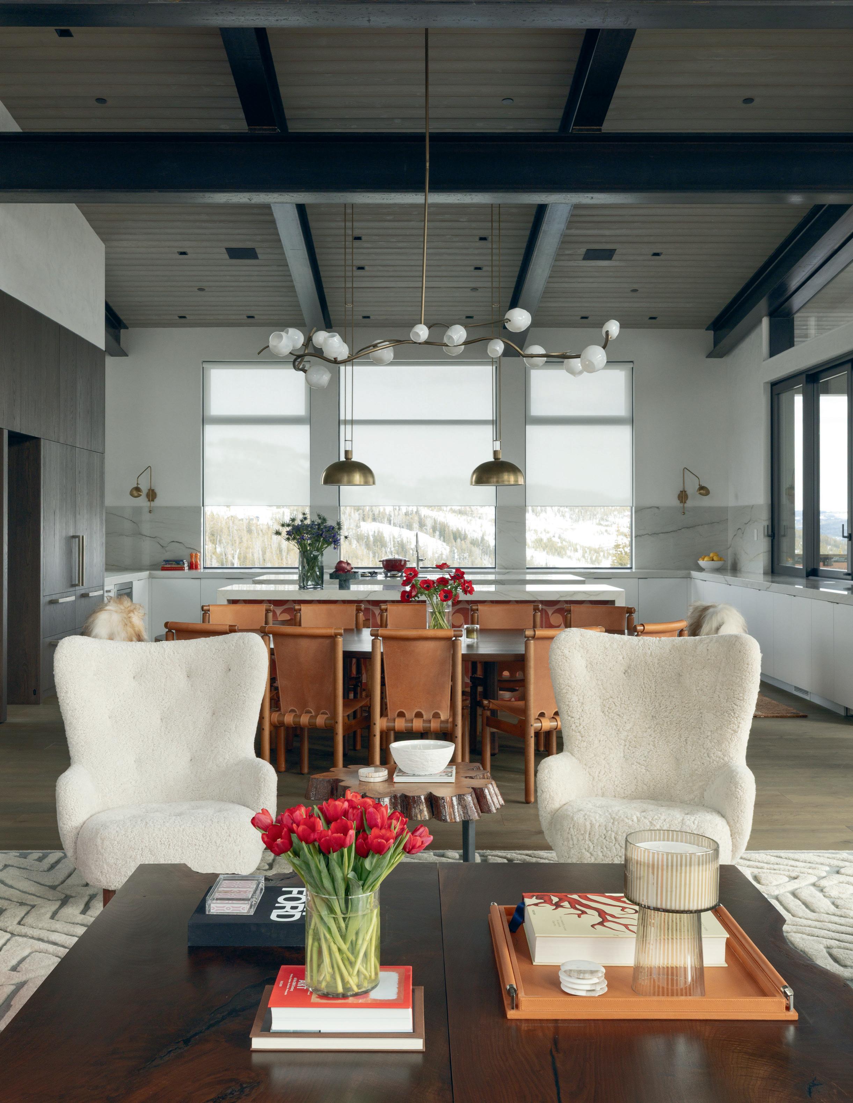
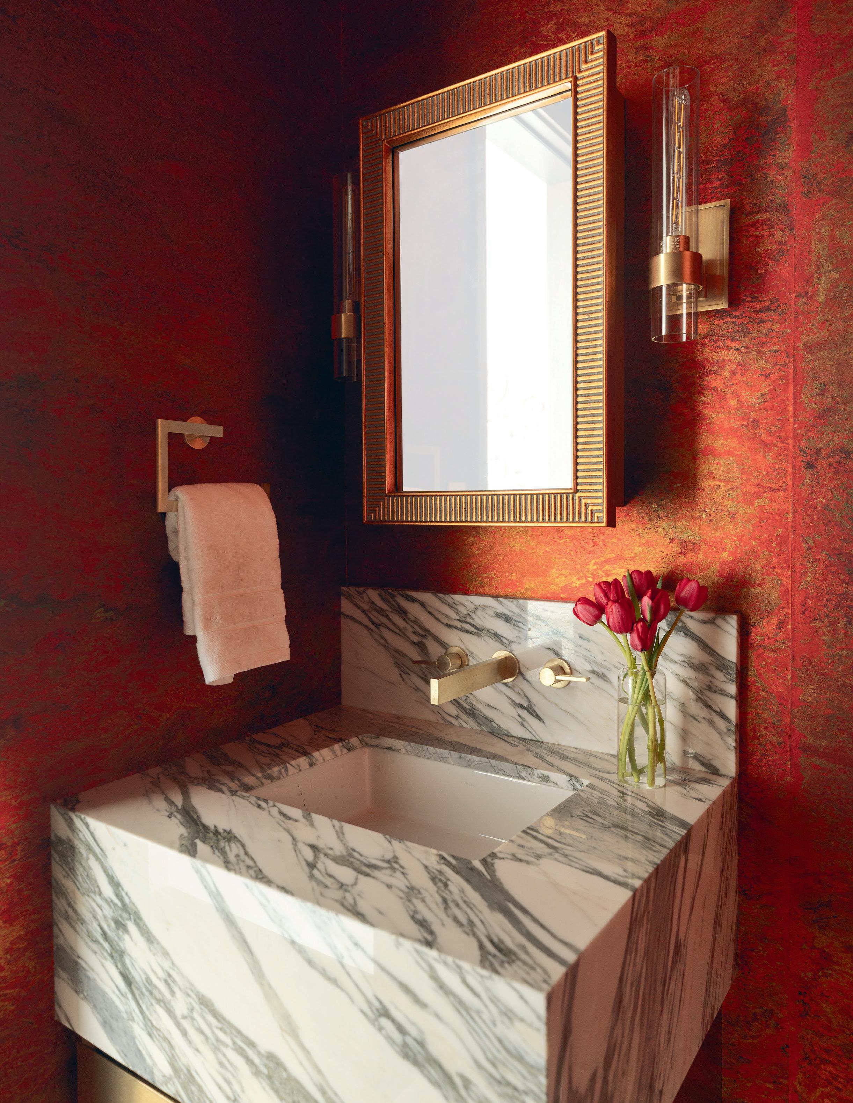
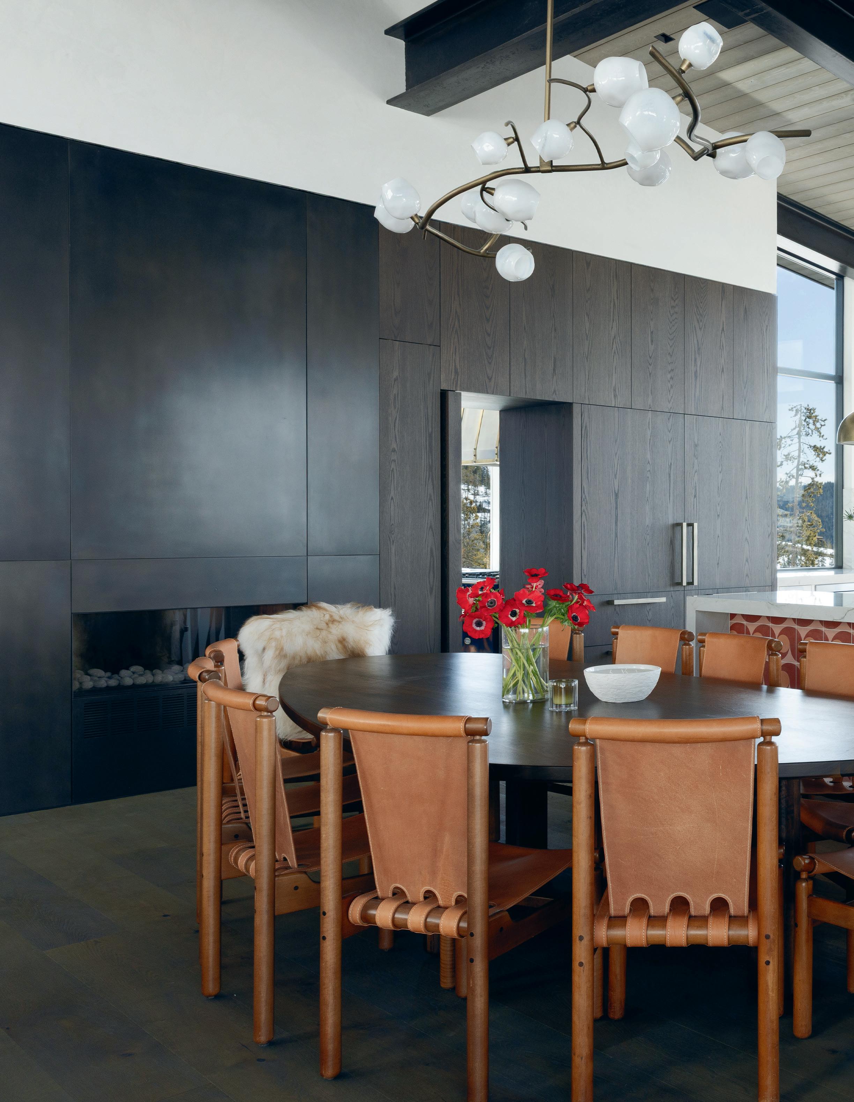
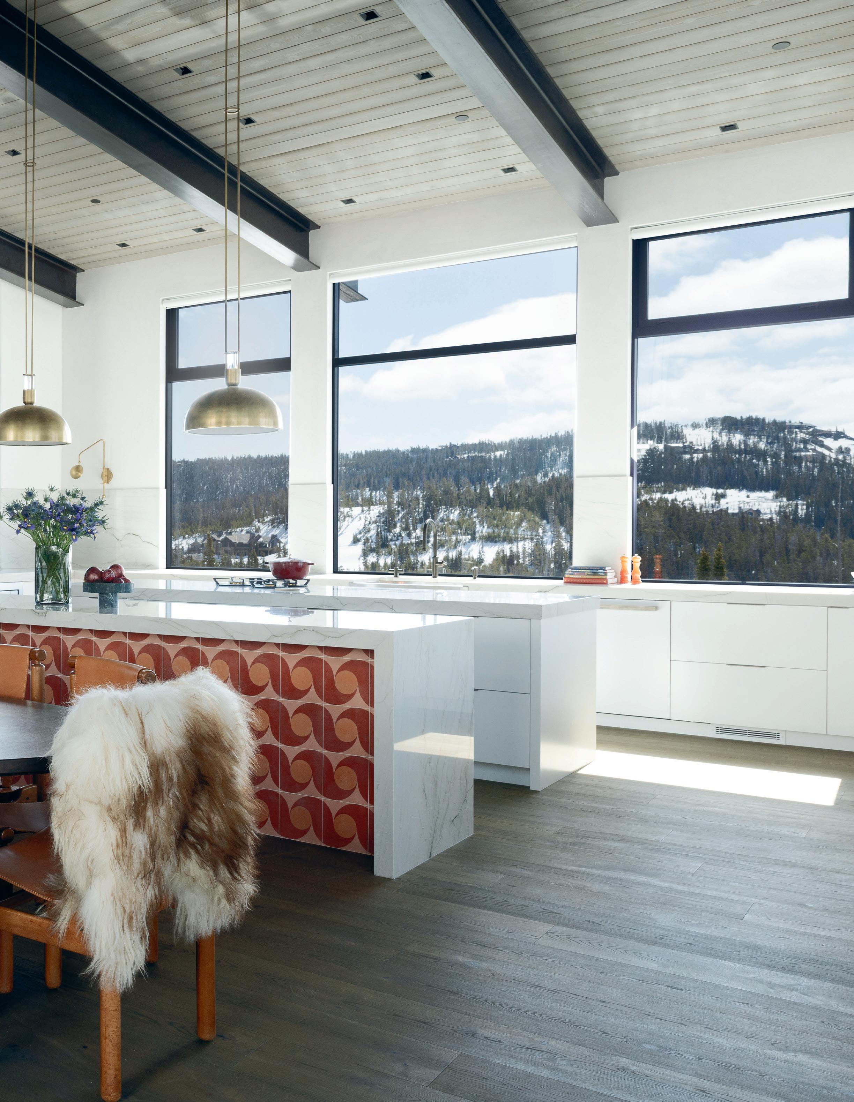
This expansive dining and kitchen space blends a clean aesthetic with bold character and a nod to the mid-century, centered around an organic oak dining table paired with 1950s-inspired cognac leather chairs. The chef’s kitchen boasts two expansive islands clad in soft Mont Blanc natural quartzite slab, while playful colored tile brings a pop of the unexpected. Overhead, industrial metal beams and custom light wood millwork create a striking contrast against the mid-toned wood floors, grounding the space with warmth and texture. The clients chose to forego upper cabinetry in favor of large picture windows, allowing natural light to pour in and framing sweeping views of the surrounding mountains, making the landscape an integral part of the design.
Curating the Perfect Bunk Room
Step 1: Maximize the floorplan with a smart layout that allows for function and flow.
Step 2: Choose a cohesive palette to anchor the room and set the ambiance.
Step 3: Layer in patterns and textures through textiles, wallcoverings, and upholstery.
Step 4: Add functional details like built-in storage and sleek lighting.
Step 5: Balance comfort and versatility so both kids and adults feel at home.
The clients love to entertain and wanted to make the most of every inch of their home. To accomplish that, they envisioned a dedicated “Winter Bunk Room”—a space that could comfortably host family and friends while embracing a playful, stylish design. By layering in a palette of complementary blues set off with pops of orange hues, the room feels playful while still carrying the sophistication of the rest of the home.
We introduced pattern in subtle but impactful ways: a statement wallcovering across the ceiling, throws with bold woven textures, and upholstered headboards that bring both comfort and personality. The walls were painted in a pretty seafoam blue to complement these elements, grounding the palette and creating a serene backdrop. A light wood tone was chosen for the bunks, softening the overall feel and bringing in a touch of warmth.
Every detail was thoughtfully curated for both comfort and functionality. Built-in niches provide a spot for drinks or small storage, while sleek LEDtube sconces keep the lighting minimal and streamlined. Each bunk stair doubles as a drawer for toy storage, ensuring the room stays organized even with heavy use. And with queen-sized lower bunks, the space was designed to accommodate both adults and kids—making it the perfect gathering spot no matter the season.
This vibrant rec room comes to life with a bold green geometric tile at the bar, setting the tone for the playful accents woven throughout the space. Bright accessories and patterned throw pillows layer in personality, creating an inviting and energetic atmosphere. Colorful accent chairs pull the palette together, offering a cozy spot to gather and watch a movie.
“I’m not a master photographer. I’m a journalist with a camera.”
-Slim Aarons
