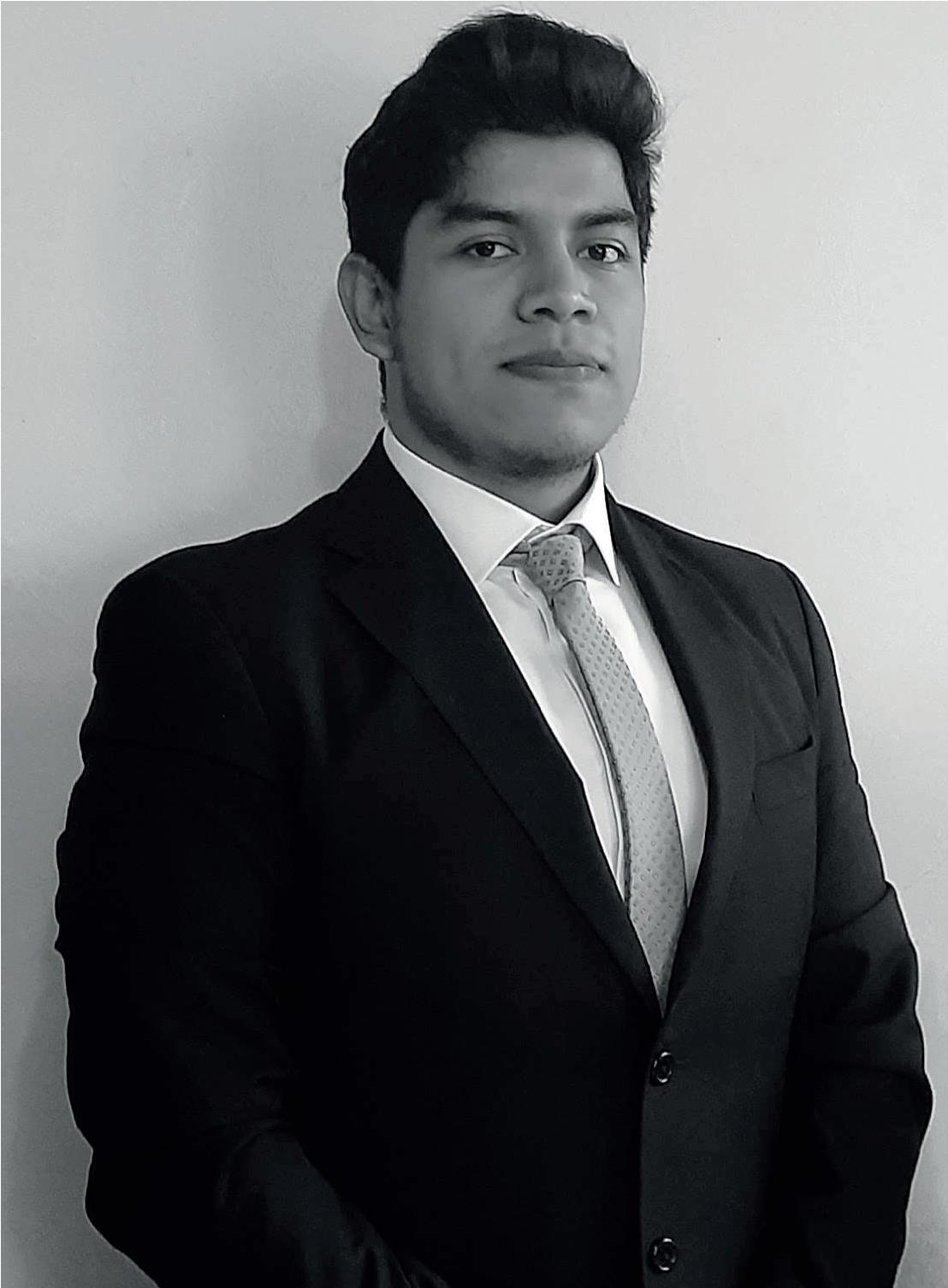
alanulloa.99@gmail.com
linkedin.com/in/alanulloa/
Software


alanulloa.99@gmail.com
linkedin.com/in/alanulloa/
Software
Engineer architect & BIM Modeler
Engineer architect with solid experience in construction supervision and executive and architectural project development. My fierce passion for design and edification has taken me to a strong theoretical and practical knowledge foundation during my academic training and my professional projects.
Throughout my previous experiences, I have achieved project management, teamwork, and product design skills, demonstrating a meticulous and creative approach in each project I participated in.
• Escuela Superior de Ingeniería y Arquitectura U. Tecamachalco
- Engineer Architect (2017 - 2022)
• Nodum (October 2023 - Present)
Development and modeling of multifamily residential projects using the BIM methodology through Revit software and collaborative platforms such as Autodesk Construction Cloud.
• Activities:
- Development of detailed BIM models for structural and architectural projects.
- Coordination of work teams to ensure effective integration of the models.
- Identification and resolution of conflicts in BIM models to optimize design and minimize errors during construction.
- Quality control of BIM models and associated documentation to ensure accuracy and consistency.
Additional languages
- English C1
- French A1 (Basic)
- Spanish (Native)
- Maintenance of BIM standards of modeling and documentation to meet project requirements and applicable regulations.
- Preparation of quantification tables and extraction of accurate data from BIM models to calculate volumes and quantities of materials needed for construction.
• Soft Skills
- Teamwork
- Communication
- Flexibility
- Positive attitude
- Professionalism
- Responsability
- Business ethics
- Integrity
- Courtesy
- Sense of urgency
- Time management
- Self-taught person
- Open to learn
Spanish CV Version
• Montebosco, Grupo Lomas Verdes (August 2022 - August 2023)
During my time at Montebosco, I had the opportunity to contribute to developing a 15 level residential project with LEED for Homes certification. I actively attend various disciplines and phases of the project, identifying opportunities for improvement and optimization in the technical and economic topics by applying value engineering.
• Activities:
- Reading, interpreting, and drawing architectural plans.
- Developed and supervised executive projects using AutoCAD, leveraging external references and dynamic blocks to optimize efficiency.
- Supervise on-site activity, collaborating with contractors and work teams.
- Review and approval of work schedules.
- Documentation of construction progress using drones and photogrammetry.
- BIM modeling and coordination of architecture, structure, and facilities disciplines using Revit.
Spanish Digital Portfolio
• Hospital General de Cuajimalpa, IntegraBIM/SEDENA (December 2021 - June 2022) - Mexico City
- Modeling and coordination of Architectural and MEP disciplines through collaborative Revit models.
- On-site supervision of electrical systems.
- Coordination of the electrical systems design team.
- Field survey
• Geometric Drafting Assistant (May 2022 - June 2022)
Arq. Cinthya Barranco, Mexico City
- Drawing, cleaning, and interpretation of plans
• Instructor (February 2021 - September 2021)
Architectural Visualization Course, Mexico City
- Teaching architectural modeling and visualization workshops using the tools: Revit, 3ds Max, Vray, Photoshop, and Enscape.
• Draftsperson (Jul 2020 - Dec 2020)
SEDUVI Consulting, Mexico City
- Elaboration of tender plans for construction under SEDUVI requirements.
- Site surveys
- Landscape architecture design
References
- Ing. Iván Escorza (Grupo Lomas Verdes) - 5536089330
- Ing. Arq. Oscar Anguiano (IntegraBIM Mx) - 5536467799
- C. Enrique Trejo (Grupo Lomas Verdes) - 5534149917
Supplementary studies
• Basic Rendering Course - Fonseca Architects (October 20)
• Advanced Rendering Course - Fonseca Architects (November 20)
• Unit Price Analysis with Neodata - El Precio Unitario (March 21)
• Advanced Rendering Course Update - Fonseca Architects (May 21)
• Project BIM Manager - IntegraBIM / Autodesk (Dec 21)
• Project Manager - INROADS de México / Google - Currently
Extras
• Speaker at the CUMEX presentation "Built Vernacular Heritage" in the BEIFI program (2018).
• Winner of the Polytechnic Intercollegiate Technical Drawing Contest (2016).
• Illustrator of “Arquiteka” magazine (IPN Esia Tec. Institutional Magazine)2020