ALAN DANIEL SALAZAR VILLASEÑOR
PORTAFOLIO ARQUITECTURA
CENTRO HOSPITALARIO FERREYRA VILLASEÑOR
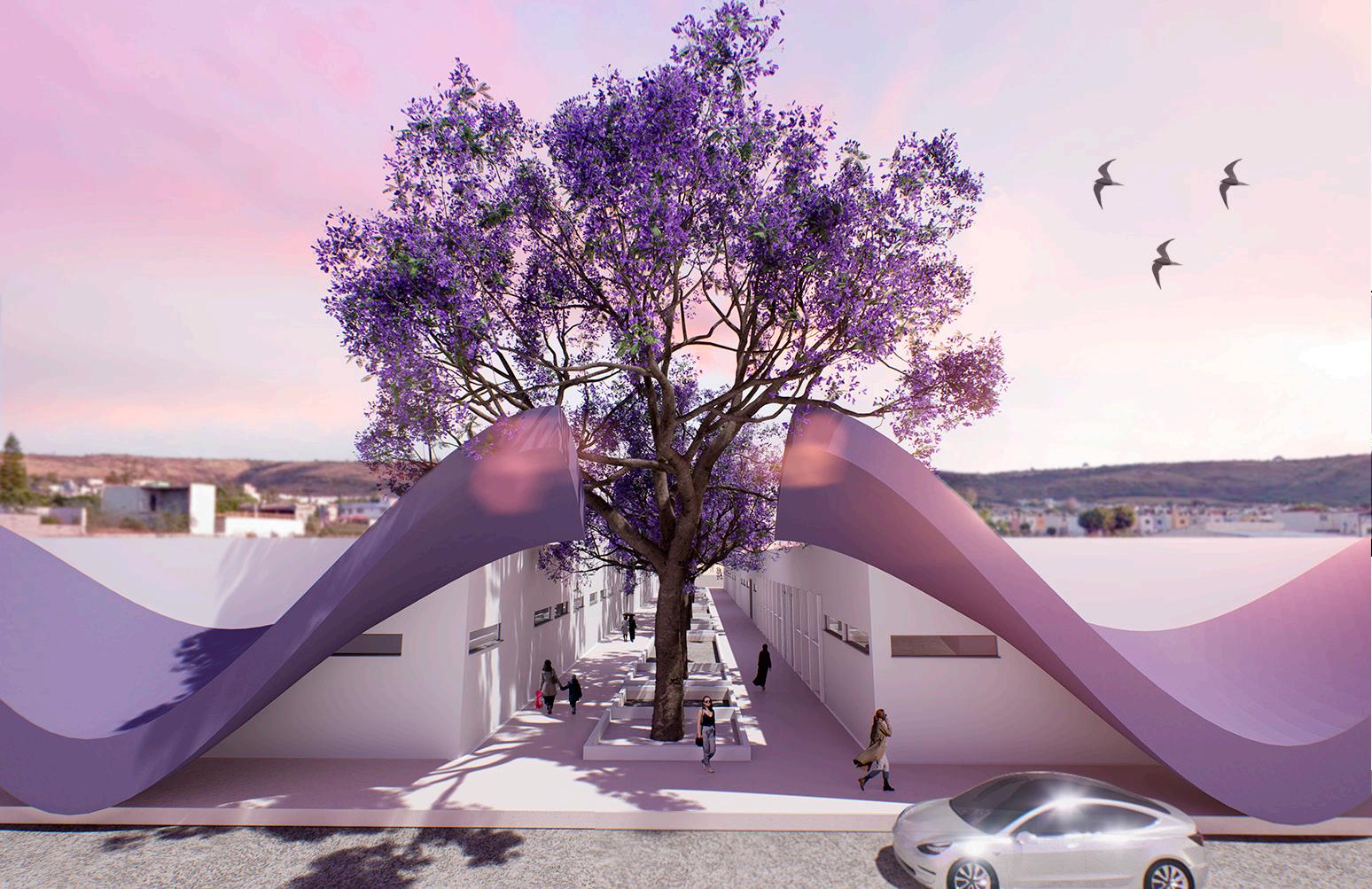
PORTAFOLIO ARQUITECTURA
ALAN DANIEL
La arquitectura trasciende su mera presencia física en el espacio, se convierte en un intérprete de emociones y generador de sensaciones, invitando a las personas a vivir una experiencia única, ennoblecida, benéfica e inspiradora en cada rincón del espacio.
SALAZAR
PORTAFOLIO
VILLASEÑOR
ARQUITECTURA
ALAN DANIEL PORTAFOLIO ARQUITECTURA
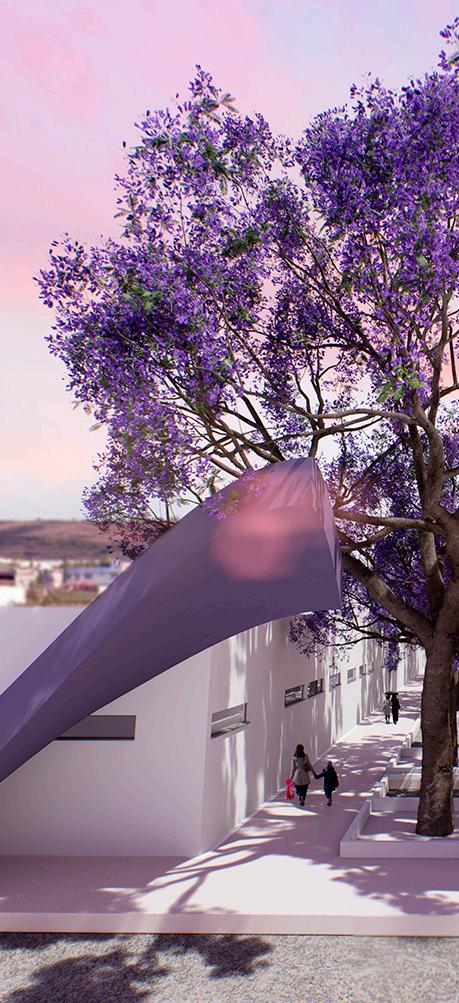
ALAN DANIEL SALAZAR VILLASEÑOR
Estudiante de Arquitectura
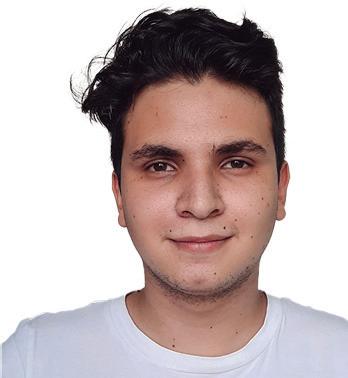
La Salle Morelia . Michoacán de Ocampo. México
Correo Personal: alandanielsv@gmail.com
Correo Institucional: 202099@ulsamorelia.edu.mx
Telefono móvil:+52 4431201202
HABILIDADES
CREATIVIDAD
EXPOSICIÓN
REPRESENTACIÓN DIGITAL
ORATORIA
PACIENCIA
RESPONSABILIDAD
LÍDER NATO
FÁCILT OMA DE DECISIONES
ORGANIZACIÓN
CONOCIMIENTOS SOFTWARE
Au toCAD
SketchUp
Photoshop
InDesign






















































































































































































Illustrator


3ds Max + Vray
Revit + D5 Render
A dobe A fter Effects
ArchiCad
A dobe Lightroom
SALAZAR VILLASEÑOR
SOBRE MÍ
PORTAFOLIO ARQUITECTURA

Soy un estudiante de A rquitectura en l a Universidad La Salle M orelia, cuya p asión, dedicación y o rganización s on p ilares f undamentales e n mi f ormación. Mi enfoque s e centra e n la búsqueda d e nuevas soluciones para afrontar los desafíos que surgen en situaciones cotidianas. Me siento cómodo trabajando bajo presión y poseo habilidades de liderazgo y trabajo en equipo que me permiten colaborar eficientemente con otros.

Me d istingo por ser una persona a rraigada en valores, d emostrando puntualidad y expresándome de manera clara y efectiva ante diversos públicos. Disfruto asumir nuevos proyectos y m e esfuerzo a l máximo para obtener los mejores resultados en cada uno de ellos.
EDUCACIÓN
UNIVERSIDAD LA S ALLE MORELIA ESCUELA DE ARQUITECTURA Y DISEÑO GRÁFICO
- Próximo a cursas el séptimo semestre.
RECONOCIMIENTOS
2020 - 2022
- Curso Taller “Healthy Mind” La Salle Morelia
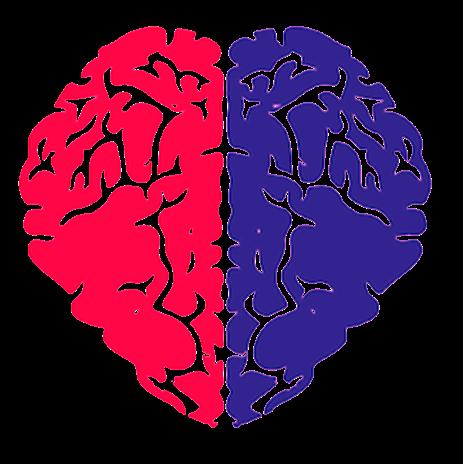
- Ponencia “Open CampusMadero” Arquitectura Orgánica
- Primer lugar en Robótica “Jornadas Cobaem”
- Curso Photoshop para planos por “Elemental Academy”
- Diploma “Tecnologías d e la i nformación y d e la comunicación” Cobaem
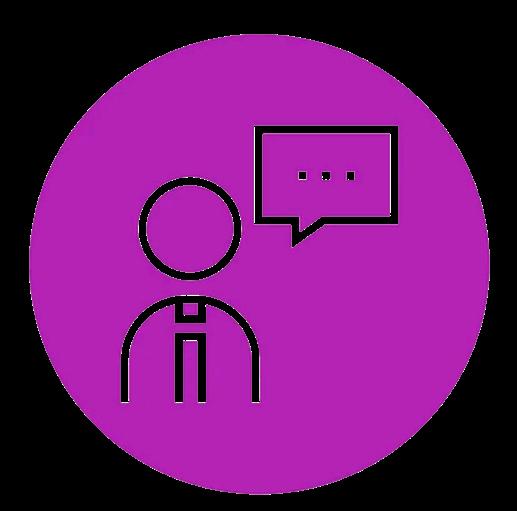
- Segundo lugar en fotografía “Jornadas Cobaem”
- Diploma de participación como secretario en proceso electoral
2023
- Certificado “Curso básico de Sistemas de Riego para Jardines”
- Constancia de curso “Los Derechos Humanos y la importancia de los Criterios ESG”
impartido por Santander U niversidades, A nuies y Fundación Educación Superior Empresa
HOSPITAL
FERREYRA VILLASEÑOR
HOSPITAL
ALAN DANIEL
FERREYRA VILLASEÑOR
FERREYRA VILLASEÑOR
El Hospital Ferreyra Villaseñor es un centro de salud de base hospitalaria que brinda atención en determinadas zonas de Michoacán. Su objetivo principal es reconocer y apoyar al personal de servicio, así como a los pacientes hospitalizados, convirtiendo la sensación de cansancio cotidiano y emocional en un ambiente renovado.
The Ferreyra Villaseñor Hospital is a hospital clinic that serves a regional area in the state of Michoacán. Its objective is to respect and assist the healthcare staff as well as the patients themselves, where the feeling of monotony and emotional exhaustion is transformed into a renewed environment.
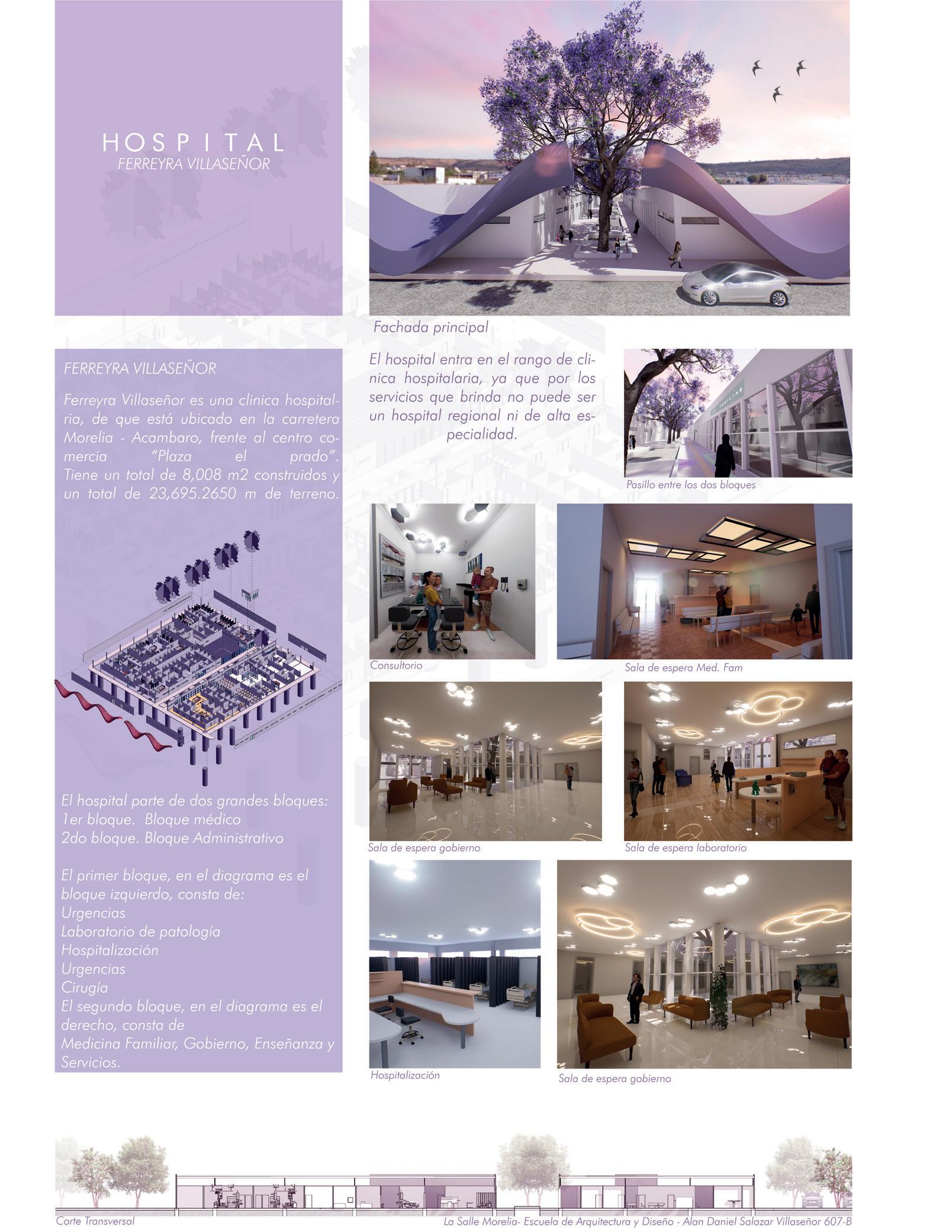
ALAN DANIEL HOSPITAL FERREYRA VILLASEÑOR
El uso de materiales y la integración de elementos naturales tienen como objetivo lograr un menor consumo energético, una estrategia implementada en la mayoría de las áreas.
The purpose behind employing materials and integrating nature is to achieve reduced energy expenditure, a strategy implemented in most areas.
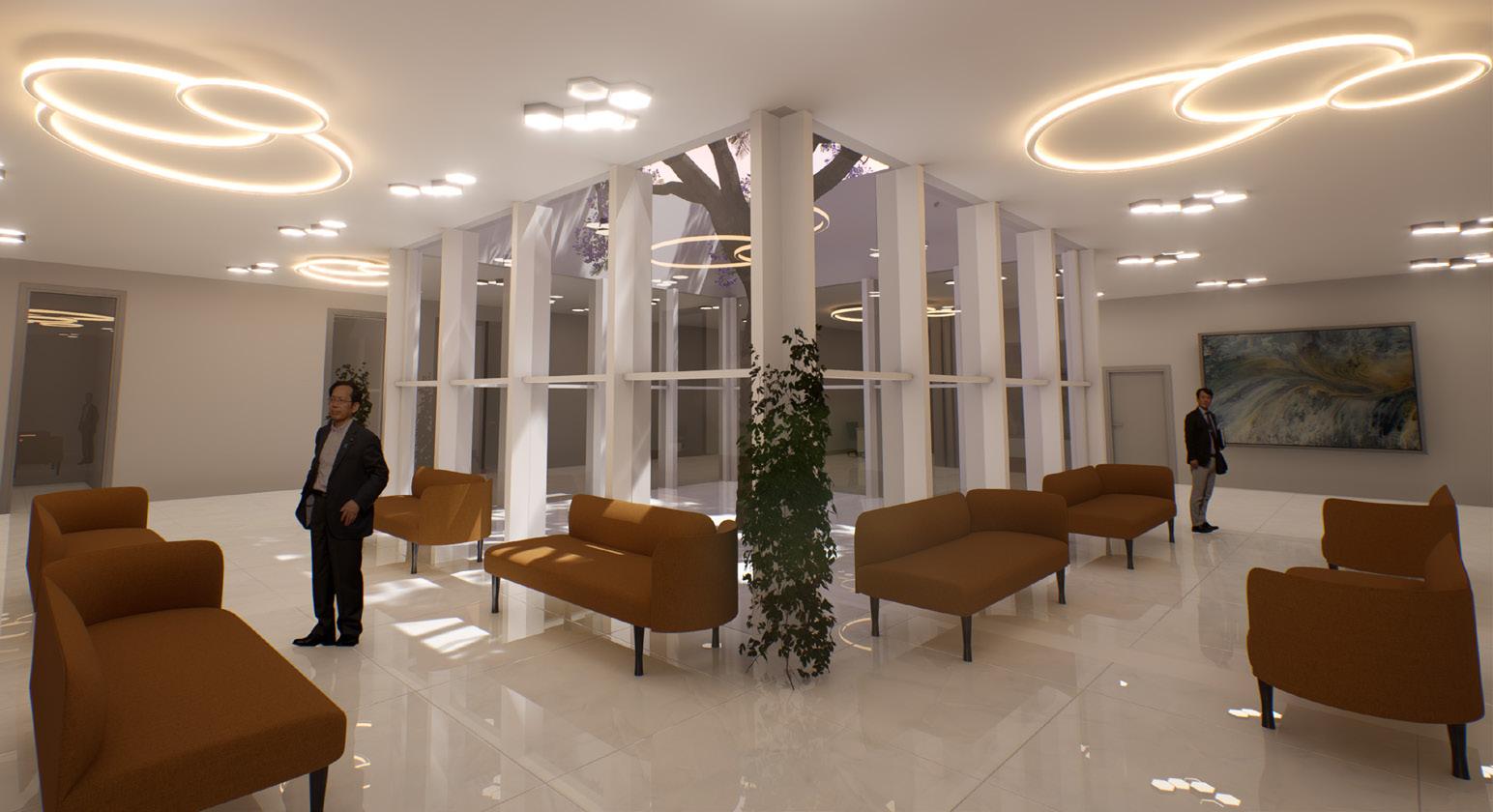
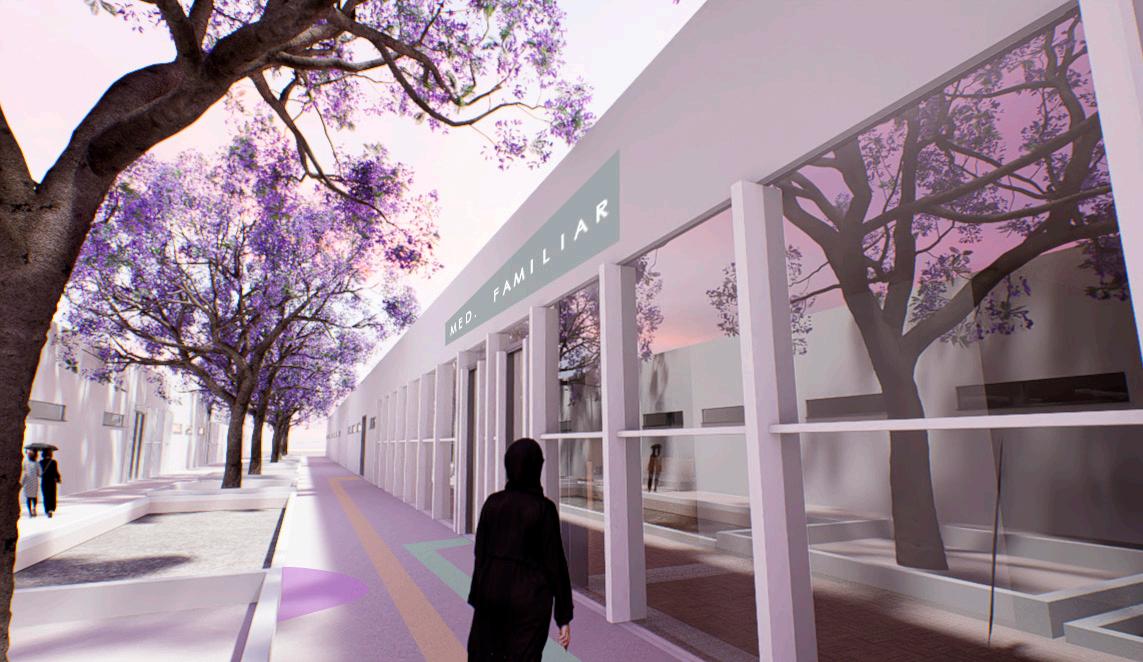
ALAN DANIEL HOSPITAL FERREYRA VILLASEÑOR
The materials incorporated in the furniture are sourced locally from the region, with a focus on preserving cultural and artisanal aspects, with wood being a prominent example of this.
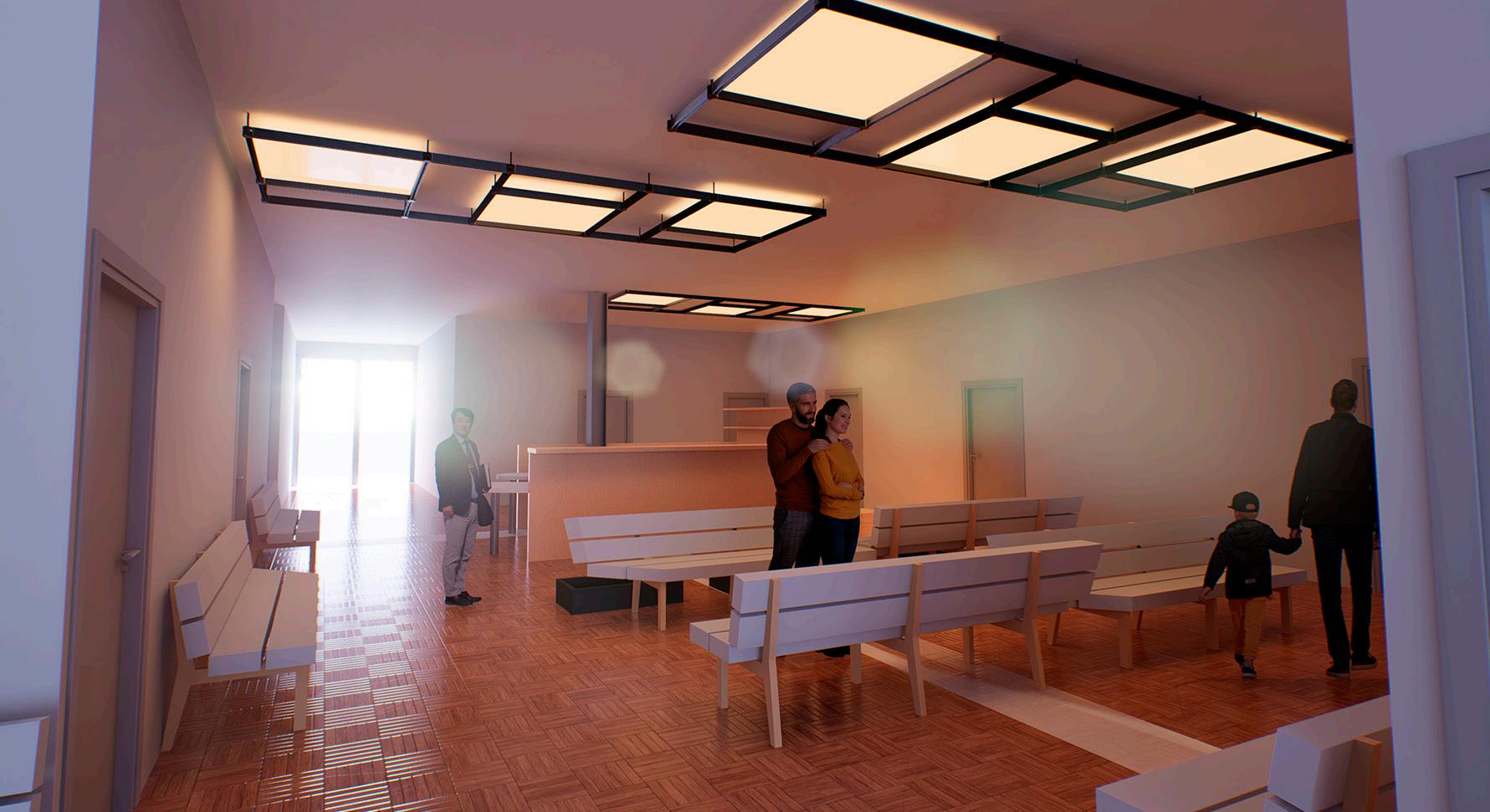
Se utilizan en el mobiliario materiales autóctonos de la región, enfocándose en preservar los aspectos culturales y artesanales, siendo la madera un destacado ejemplo de ello.
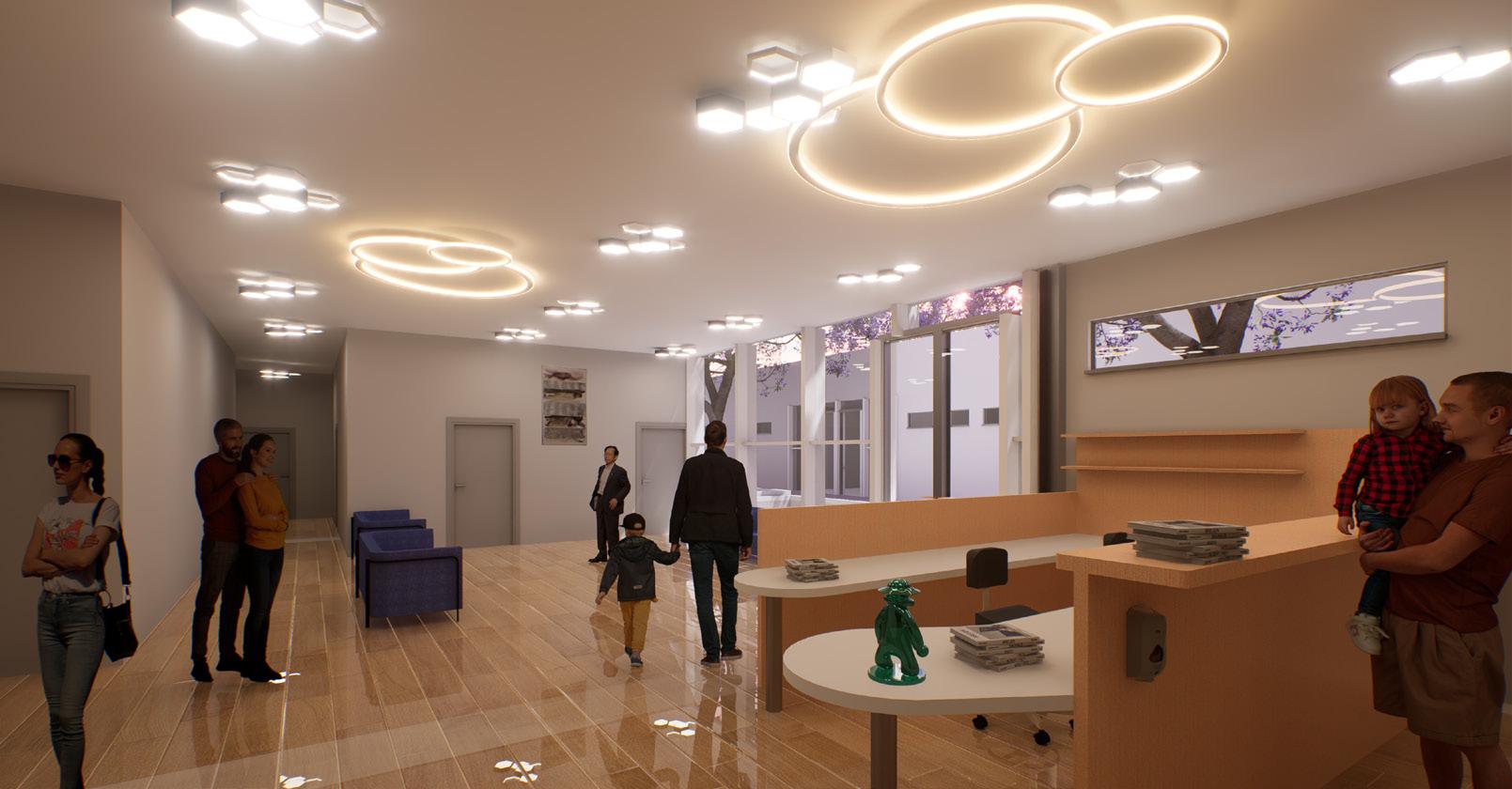
ALAN DANIEL HOSPITAL FERREYRA VILLASEÑOR
AZIEL CASA
Casa Con Criterios Sustentables en “Clima Seco”
Sustainable House in a “Dry Climate”
ALAN DANIEL
CASA CON CRITERIOS SUSTENTABLES CASA AZIEL
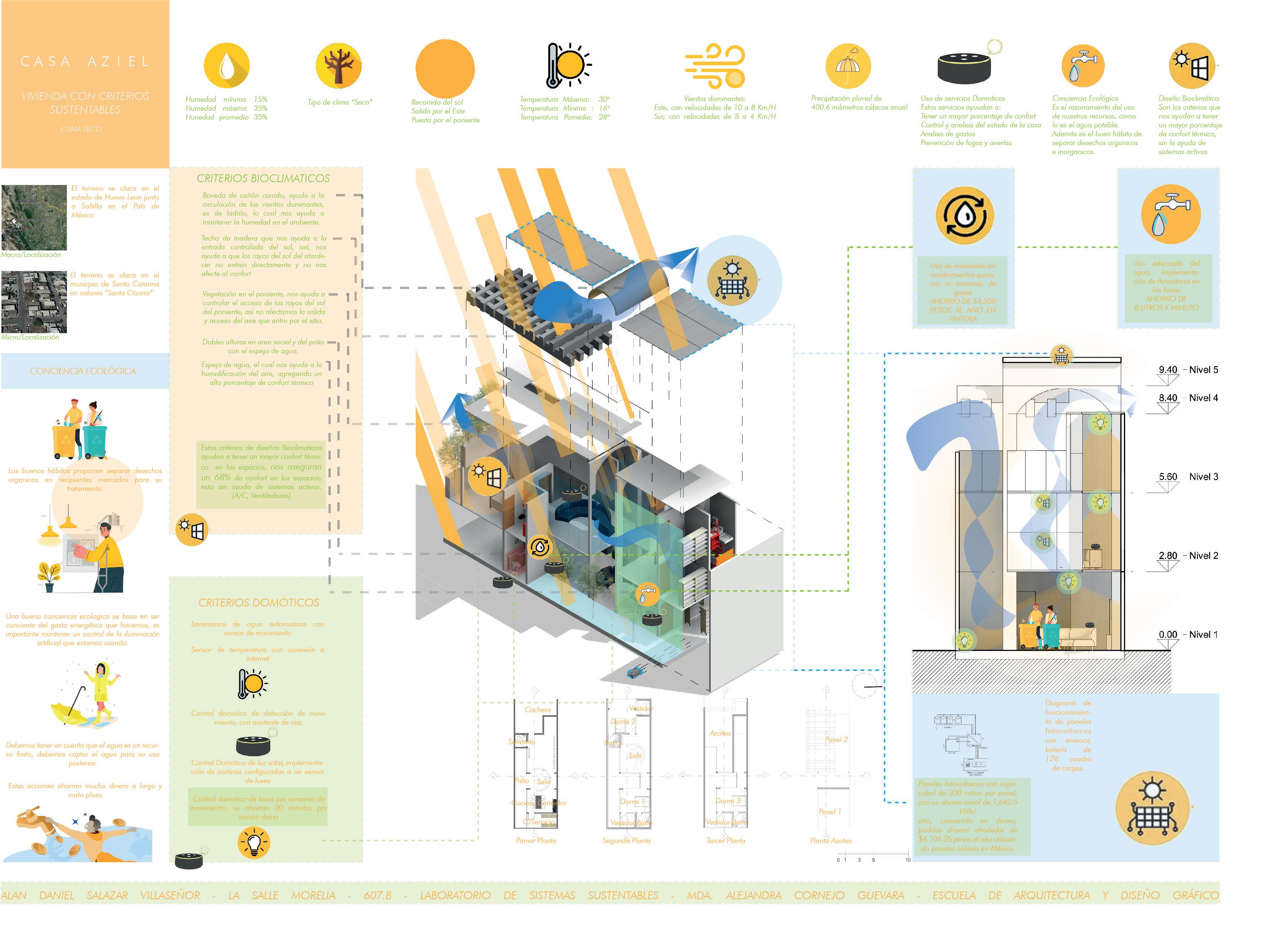
ALAN DANIEL CASA CON CRITERIOS SUSTENTABLES CASA AZIEL
La meta de Casa Aziel es integrar criterios sustentables con el fin de lograr un impacto positivo en su consumo energético y su interacción con el entorno. Se busca reducir la generación de gases nocivos y disminuir el consumo excesivo de energía proveniente de fuentes no sostenibles.
CASA AZIEL
The objective of Casa Aziel is to incorporate sustainable criteria to ensure a positive energy footprint and environmental impact. The goal is to minimize the generation of harmful gases and reduce excessive consumption of non-sustainable energy sources.

ALAN DANIEL CASA CON CRITERIOS SUSTENTABLES
CASA AZIEL
Casa Aziel utiliza materiales con propiedades de ganancia térmica para evitar la formación de “islas de calor”. De esta manera, al emplear materiales autóctonos de la región, se logra un mayor control de las temperaturas, permitiendo alcanzar un nivel de confort del 80% sin depender de sistemas de calefacción activos.
Casa Aziel incorporates materials with thermal gains that prevent the formation of “heat islands”. By using region-specific materials, it enables better temperature control and achieves a comfort level of 80% without relying on active heating systems.
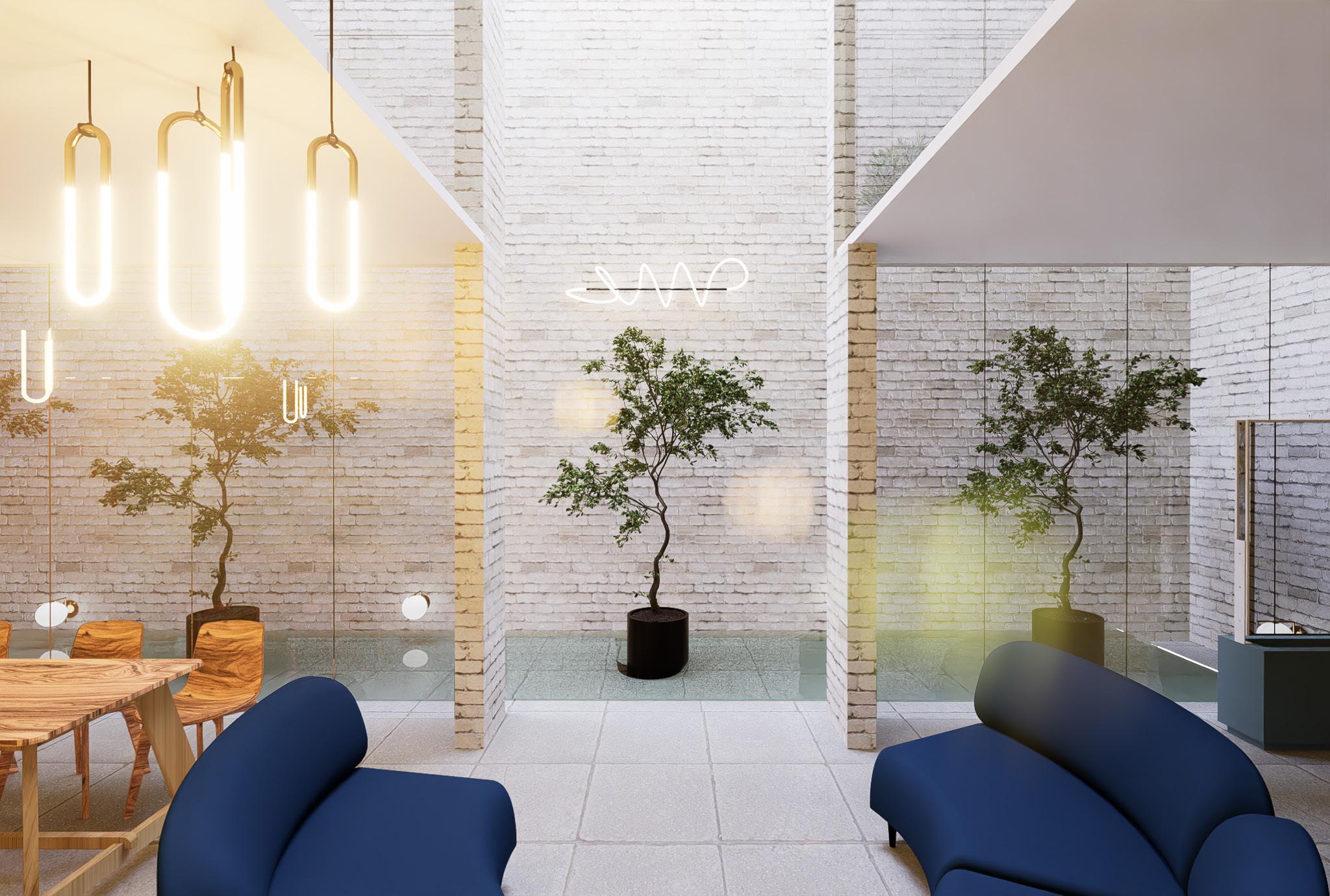
ALAN DANIEL CASA CON CRITERIOS SUSTENTABLES CASA AZIEL
La casa Aziel está situada en una zona de clima seco, específicamente en el municipio de Santa Catarina, en el estado de Nuevo León, México. Se ha aprovechado la ubicación para ofrecer vistas panorámicas hacia la imponente montaña con forma de “M”.
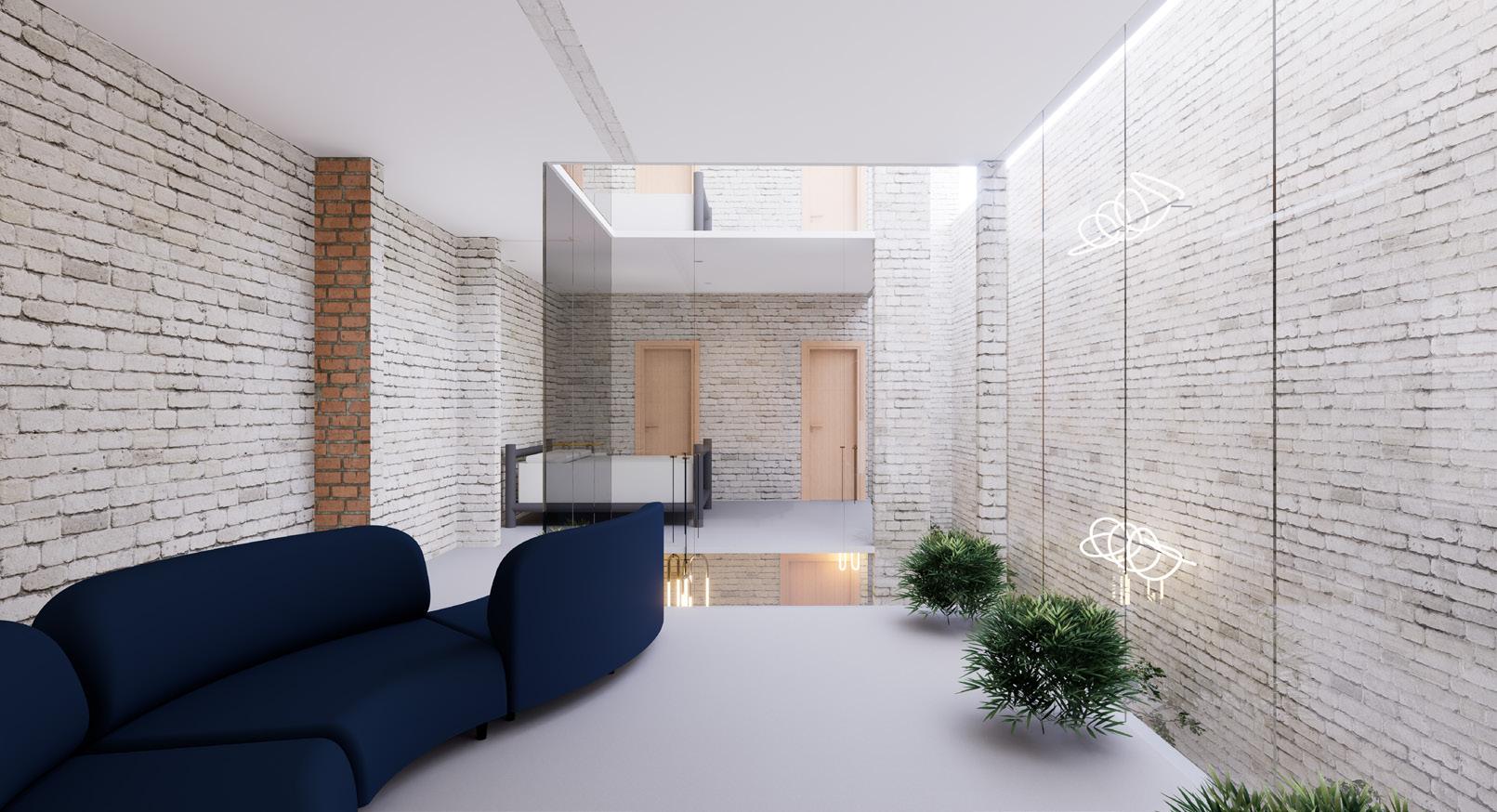
The Aziel house is located in a region with a dry climate, specifically in the municipality of Santa Catarina, in the state of Nuevo Leon, Mexico. The location has been utilized to provide panoramic views towards the majestic “M”-shaped mountain.
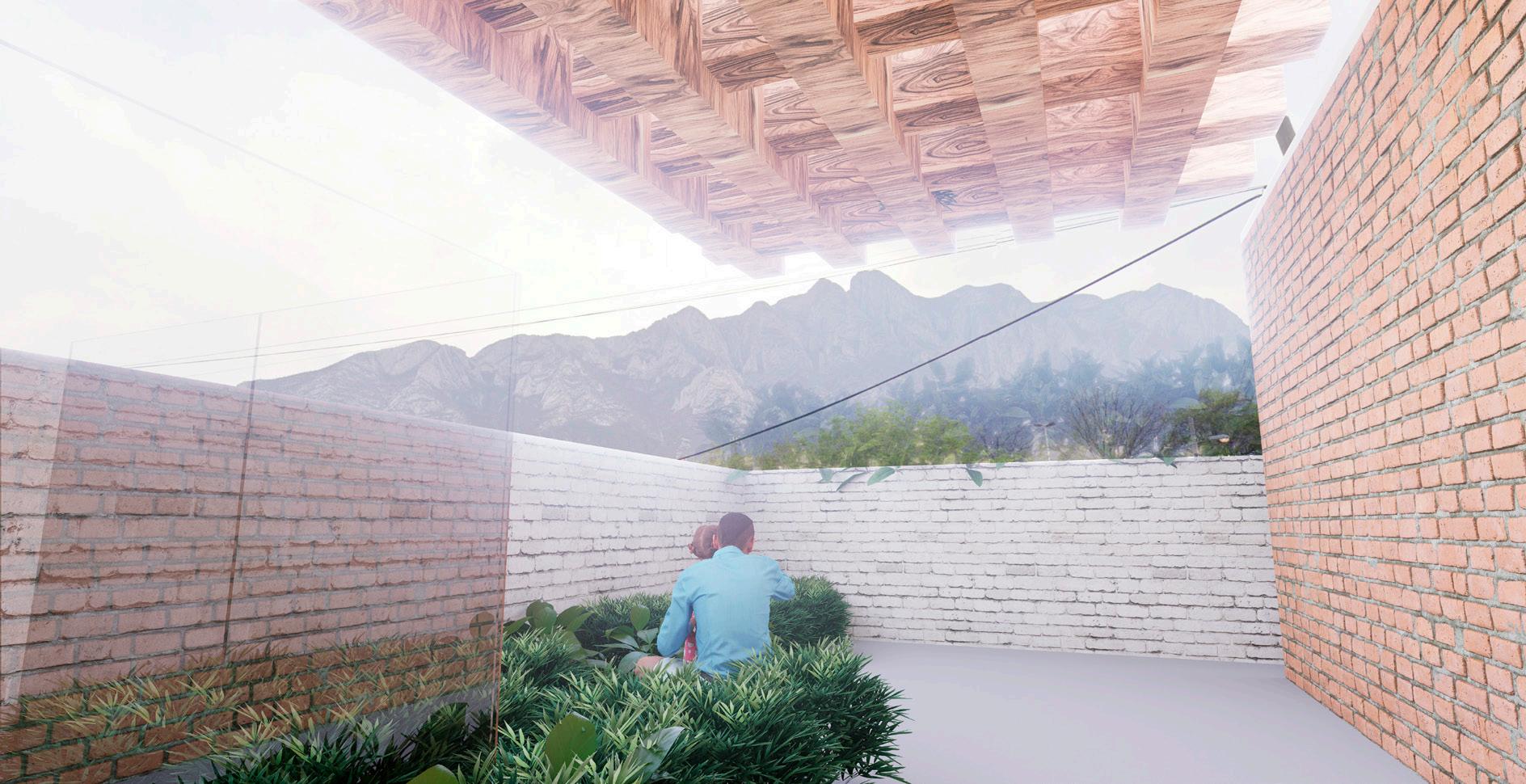
ALAN DANIEL CASA CON CRITERIOS SUSTENTABLES
CASA AZIEL
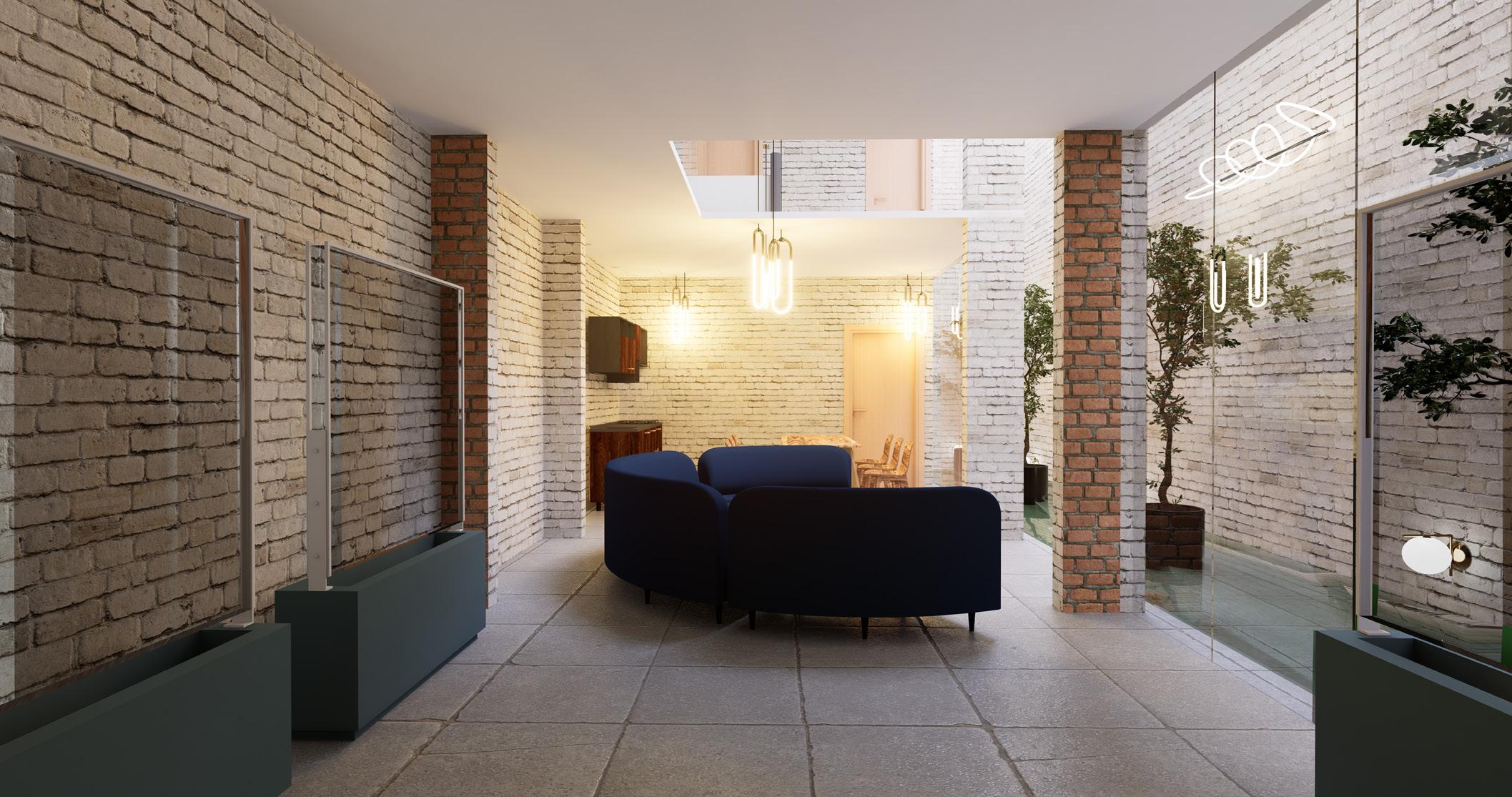
ALAN DANIEL CASA CON CRITERIOS SUSTENTABLES CASA AZIEL
CASA AZIEL
ALAN DANIEL “KERERIMO” OTROS COLORES KERERIMO
“OTROS COLORES”

ALAN DANIEL “KERERIMO” OTROS COLORES
El proyecto “Otros colores” se encuentra localizado en el municipio de Acuitzio Del Canje, en el estado de Michoacán. La comunidad de Acuitzio ha dado el nombre de “Kererimo” a este proyecto, el cual propone un plan de mejora y restauración con el objetivo de fomentar la reunión y convivencia de la población. De esta manera, se busca evitar la inseguridad y convertir a las personas en “Ojos vigilantes”, contribuyendo a la prevención del delito y el vandalismo.
The “Otros colores” project is located in the municipality of Acuitzio Del Canje, in the state of Michoacán. The community of Acuitzio has named it “Kererimo”. This project proposes an improvement and restoration plan to encourage community gathering and interaction. By doing so, it aims to prevent insecurity and empower individuals as “watchful eyes”, helping to prevent crime and vandalism.

ALAN DANIEL “KERERIMO” OTROS COLORES
Se incorporaron en el diseño elementos distintivos de la región en cuanto a formas y colores, preservando así la autenticidad y esencia del pueblo.
Distinctive forms and colors representative of the region were implemented in the design, thereby preserving the authenticity and essence of the village.

ALAN DANIEL
OTROS COLORES
“KERERIMO”

ALAN DANIEL “KERERIMO” OTROS COLORES KERERIMO



ALAN DANIEL
OTROS
@alandisakov AlanDsv alandasalazar
“KERERIMO”
COLORES
GRACIAS




























