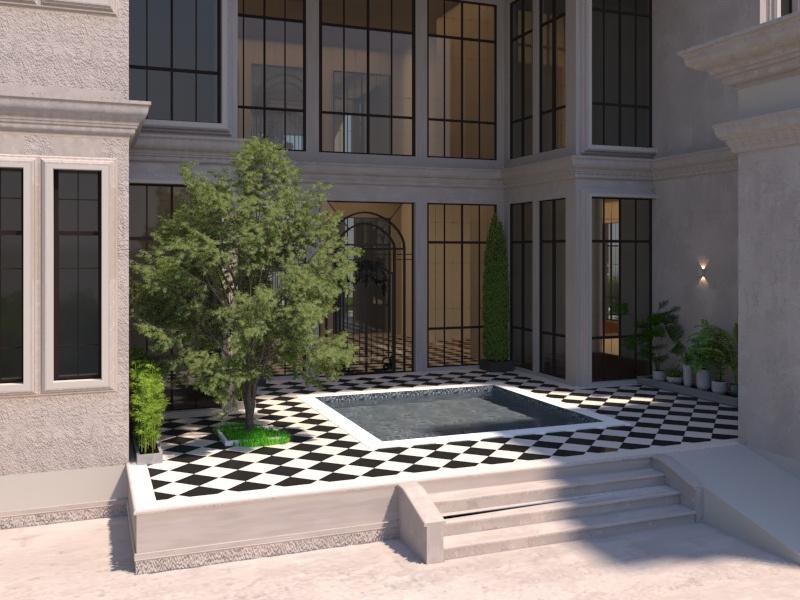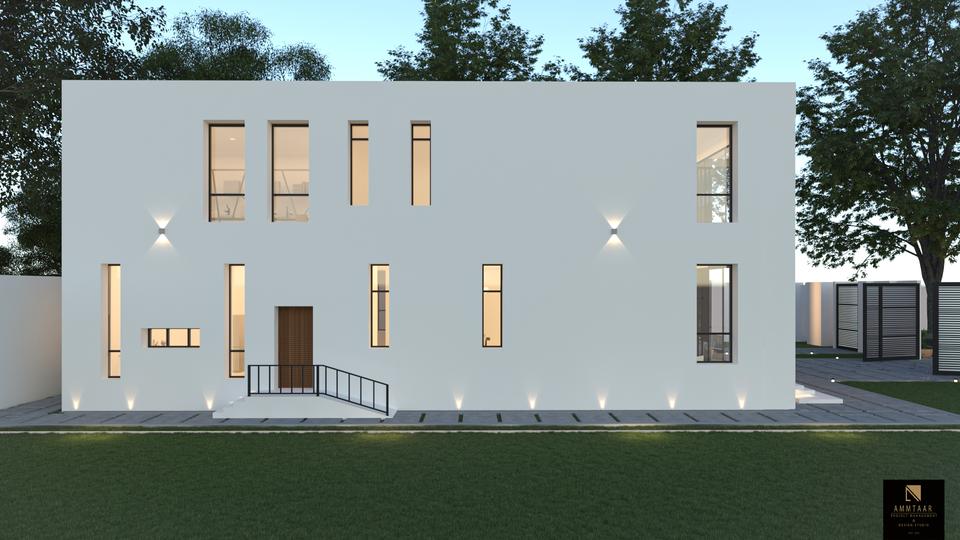ARCHITECTURE PROTFOLIO ALAA BADAWI























Symmetry, Order, and Harmony were the key elements of the building's design. The main concept was to illustrate the beautification of the Neoclassical style by bonding up these features. The simplicity of the Neoclassical style was strongly addressed in the used materials, grids, and color scheme.
The building's geometry was created in a symmetrical manner, and by making different extrusions and recessed spaces, the building had identical elevations. Lighting also was a key feature to glamorize the building's elegance.












The House's design characterizes by following the optimum sustainable solutions that integrate with nature. As for respecting our environment, several solutions were provided to solve the site challenges. On top of all, the direction of the solar radiations and their effects on the site. Secondly, the wind direction and the methods that could be implemented to gain maximum benefit.
Moreover, the elevation's color scheme and materials tones were inspired by the surrounding nature. Reflecting the transparency of the house, the powerful extrusions, and the grids in the used metal louvers.
Natural Integration by Creating zones of intersections between the house and the surrounding green. Inspiration is reflected in the Clear windows softening the building. Also following the concept of energy efficiency while depending on the sunlight.



Sustainability by using nature-friendly materials and colors that allow natural sunlight to enter the building.


Strength and minimalism, with the contrast between power and softness, were the concept of the project's design. That was translated in the contrast between two meanings, strong, support, structure, rigid, base, soft, fluffy, light, thin, and minimal. items. Based on that, the design of each item had two layers, the first layer is the base of the structure which seems strong and supportive, and then the second is a very light and minimal layer added to the strong base.
The design mode board followed the color scheme that brings warmth and softness to the place. Strong and clear textures were applied.





Each outstanding bespoke piece of furniture was perfectly designed to translate and illustrate the identity of the client. The used materials varied from wood, leather, and high-quality fabrics to reflect the warmth of colors and textures. Golden frames were used to highlight edges and the applied grid system. The design adopted the contrast between colors, to give more width to the space. Natural lighting was strongly determined by the light curtains. Moreover, lighting fixtures were customized too as pieces of art for this project.







The building's main idea concentrated on the power of creating shaded green spaces hidden in the building's roofs. As it consists of 5 floors, two in the same direction while the remaining three levels are in between and rotate at 90 degrees. The green roofs were designed to be integrated with people and easily accessible.
Despite the use of this building as an office building, it gives an optimized example of sustainable solutions for the isolated work environment. Aims to enhance and integrate the indoor working environment with outdoor green elements and direct sunlight.





The used vertical louvers aimed to give access to desired sunlight and reduce the heat. Creates shade, reduce used energy to cooll the place, and gives a span of space for cool air to surround the building. Moreover, the building adopted the concept of prefabricated levels constructed and contected through the building main core where elevators and restrooms, ducts exists.





I'm an Architect and Urban designer who aims to make a change in our world. I get inspired by the architecture around the globe which drives me to go and discover further. Over my 5 years of experience, I believe that as a designers, we have the strength of demonstrating an integrated environment between the human- well being and the nature. We should seek a green sustainable built environment for the good of our plant.

I've been more than impressed by the preservation's measures of the ancient and historical features around the globe, which added to my experience. I've learnt that we describe the image of the city by the lines, shapes, and geometers we design and select. With experience in urban planning, built environment, and architecture, I'm looking for rethinking urbanity in different ways in integration with design environment.

IT Skills Volunteering Interests
AutoCAD Lumion
3D MAX Photoshop Google Sketch UP MS Office
Revit Architecture
Life Makers Foundation
Women Dignity Social Enterprise
Architect Humanity Design Art
Education
2012-2017: BSC IN ARCHITECTURE & URBAN DESIGN, Faculty of Engineering, Architectural Department, Alexandria University, Egypt.
2019 2020:MSC IN URBAN DEVELOPMENT & MANAGEMENT, Faculty of Architecture, Planning and Surveying, Universiti Teknologi MARA (UiTM), Selangor, Malaysia.
in/alaa-ahmed-badawi/ alaabadawi1993@gmail.com