



Selected Academic Work architecture portfolio.






Selected Academic Work architecture portfolio.


D.O.B: 31/10/2002
Email: akimbsuyat@gmail.com
Phone:
+64 275 151 017
Languages: English & Filipino
My interests tend to centre design process, construction and detail drawings, and graphic communication.
I am deeply interested in how architecture can reflect and celebrate cultural identity, creating spaces that honour traditions while embracing modernity. I believe that thoughtful design has the power to preserve cultural narratives, foster community connections, and provide a sense of belonging, ensuring that architecture resonates with the values and history of the people it serves.

Victoria University of Wellington
Wellington, New Zealand
2021 - Present
Conjoint Degree
(BAS) Bachelor of Architectural Studies, Major in Architecture
(BBSc) Bachelor of Building Science, Major in Sustainable Engineering Systems

Roncalli College
Timaru, New Zealand
2017 - 2020
NCEA Levels 1, 2, & 3
Technical Skills
Rhinoceros 3D
Concept modelling & development
Autodesk Revit
Developed design & documentation
Adobe Suite
Visualisation & communication
Sketchup
Concept modelling & development
Lumion
Rendering
Vray for Rhino
Rendering
Twinmotion
Rendering
Laser cutting & CNC
Model-making
Personal Skills
Collaborative team player
Active learner
Efficient and organised

Barker Fruit Processors Ltd
Geraldine, New Zealand
Jan - Feb 2021 & 2023
Production team – Apricot season
Successfully ensured top-quality standards by inspecting and sorting fruits at the start of the production line. Operated processing equipment to wash, destalk, destone, and puree apricots, achieving consistent quality by manually addressing issues such as stone chips. Conducted routine quality checks to meet market demands and regulatory requirements, while adhering to strict sanitation and food safety protocols.

Pact Group Holdings Ltd
Temuka, New Zealand
Oct - Feb 2021 & 2022
Machine Operator – Quality Control Inspector Endorsed with Merit
Successfully operated and monitored machinery to ensure the production of high-quality food-grade storage drums for the dairy industry. Achieved consistent defect identification through detailed visual inspections and maintained efficient workflow by assisting with packaging and addressing quality issues with team leaders. Ensured smooth operations by maintaining a clean and organized workstation and performing routine machine cleaning.
Interpersonal communication skills
Graphic design communication
Attention to detail
First Year Awards (Architecture)Highly Commended
May 2022
Civic Echoes Exhibition
Victoria University of Wellington
October 2022
VUW Filipino Students’ Association
NZ Institute of Architects – 2021 Resene Student Design Awards 2023
Filipino Cultural Showcase - Head of Publications and Decor Committee
Executive Council – Publications Officer 2023
Indak: Dance Night - Publications Committee
2022





2023 DESIGN + STRUCTURE CONCEIVED USING CONCRETE AS LANGUAGE

An architectural design was proposed for the new National Archives Building of New Zealand. This design of an 8-story national archives building in Wellington is centered around the use of concrete as the primary structural material, exploring its qualities to shape an architectural response that honours its function as a secure and enduring repository for New Zealand’s taonga.
Situated on the historically significant land of Pipitea Pa, Heke Rua stands as a bridge between the cultural heritage of the land and the contemporary needs of a nation preserving its collective memory. The Maori proverb, “I walk backwards into the future with my eyes fixed on my past,” serves as a guiding principle, reinforced by the Maori concept of whakapapa, linking the past, present, and future in a way that adds layers of meaning to the building’s design narrative.
Heke Rua serves as a reminder of the importance of taonga that are not just physical objects, but also include the stories, traditions, and knowledge passed down through generations.
DESIGN INSTRUCTOR: DANIEL K. BROWN / DANIELE ABREU E LIMA
COURSE: ARCHITECTURE DESIGN INTEGRATION CAPSTONE II

2023 DESIGN + STRUCTURE CONCEIVED USING CONCRETE AS LANGUAGE

DESIGN INSTRUCTOR: DANIEL K. BROWN / DANIELE ABREU E LIMA
COURSE: ARCHITECTURE DESIGN INTEGRATION CAPSTONE II
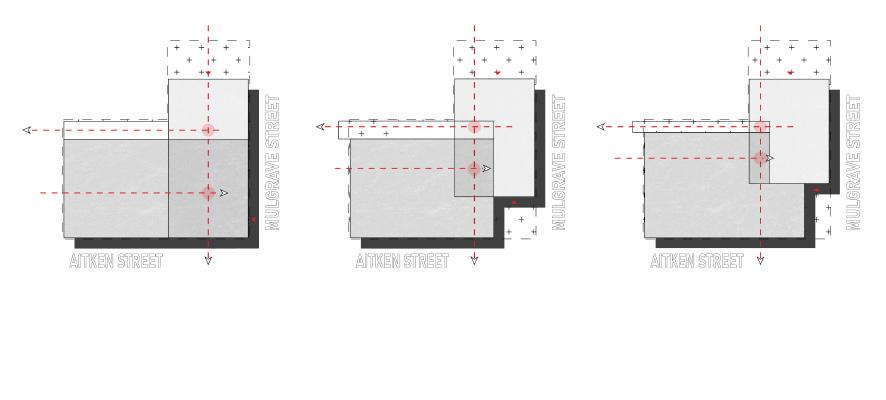





Given the protective role of an archives building, the exterior incorporates a design inspired of traditional maori pa fortifications that consists of terraced rows of vertical standing strong tree trunks and deep trenches. although it functions mainly to defend the village, these palisades include carved structures often at its entrance.
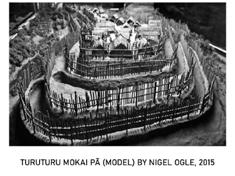

2023 DESIGN + STRUCTURE CONCEIVED USING CONCRETE AS LANGUAGE


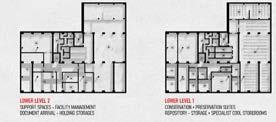


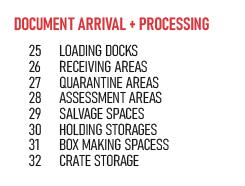



DESIGN INSTRUCTOR: DANIEL K. BROWN / DANIELE ABREU E LIMA
COURSE: ARCHITECTURE DESIGN INTEGRATION CAPSTONE II



2023 DESIGN + STRUCTURE CONCEIVED USING CONCRETE AS LANGUAGE

DESIGN INSTRUCTOR: DANIEL K. BROWN / DANIELE ABREU E LIMA
COURSE: ARCHITECTURE DESIGN INTEGRATION CAPSTONE II
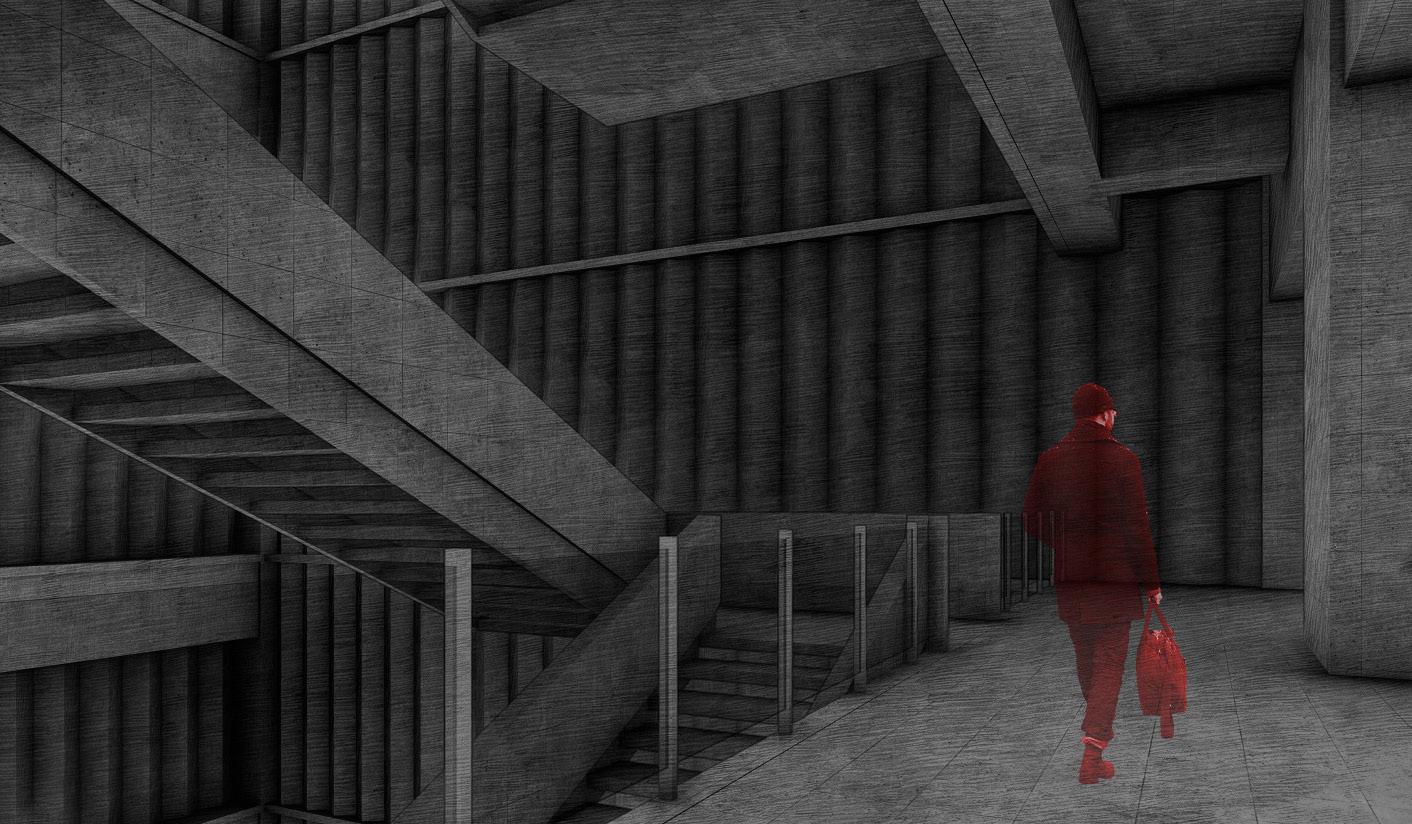

2023 CONCEPTUAL ARCHITECTURE - (PER)FORMATIVE SYSTEMS: ADAPTIVE RESILIENCE
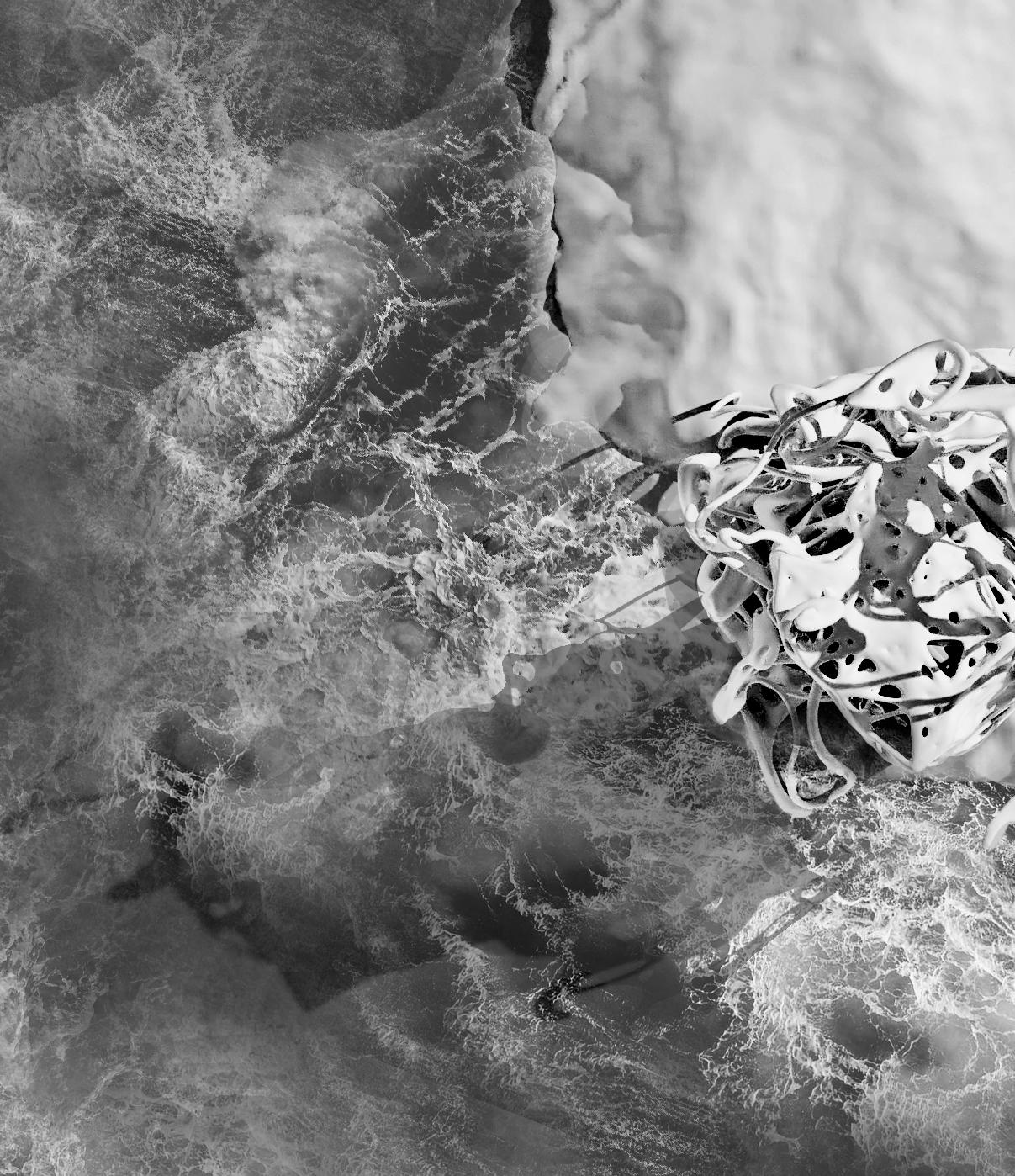
DESIGN INSTRUCTOR: CALLUM VARTHA / DEREK KAWITI
COURSE: ARCHITECTURE DESIGN II

YEAR 2320
The increasingly warming world has caused the accelerated sea level rise which has transformed the once-familiar coastal edge of Moa Point. It now lies submerged beneath the turbulent ocean waves and the remaining human population of Wellington seeking refuge at the hill’s high altitudes. The extreme temperature rise resulted in the scarcity of clouds and thus the increase of solar radiation. Amidst this chaos, humans unite for the advancement of technology to support the construction of—a sustainable haven rising from the remnants of the old world, capable of withstanding and integrating with the stronger forces of nature and fostering the rebirth of humanity.
Faced by the daunting challenge of rebuilding civilization amidst the rise of water levels and loss of land, humanity envisioned a structure that seamlessly integrates with the environment and stands as a beacon of resilience and hope. MOA POINT REFUGE, a self-sustaining tower, designed to withstand the wrath of the sea.
Moa Point is an area on the southern coast of Wellington surrounded by natural features such as the bushclad hills, Cook Strait, Wellington Harbour, and Lyall Bay. The site is serviced by Te Aranui o Poneke (Great Harbour Way), a two-way coastal road which acts as a physical and visual connection between the coastal edge and the steep natural landscape. Due to its location, the site showcases panoramic views of the rugged coastline, cook strait, and south island in the distance.
The coastline is characterised by its varying topological forms such as the steep cliffs, rocky outcrops, and small sandy beaches. Due to its proximity to the sea, the site is exposed to extreme weather conditions thus making it vulnerable to coastal erosion caused by strong winds and storm surges, as well as precipitation and sea level rise. Over the years, the site will result in the decay of its land mass.







DESIGN INSTRUCTOR: CALLUM VARTHA / DEREK KAWITI
COURSE: ARCHITECTURE DESIGN II

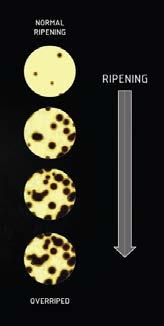

through the process of ‘enzymatic browning’

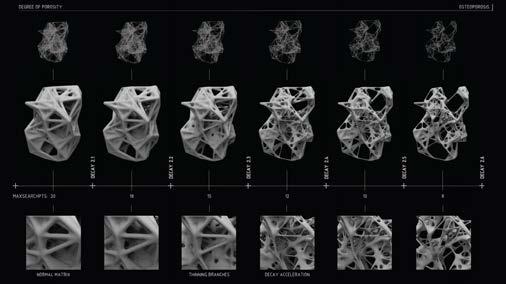


site data (precipitation & wind flow + turbulence) to encapsulate the changes through time
2023 CONCEPTUAL ARCHITECTURE - (PER)FORMATIVE SYSTEMS: ADAPTIVE RESILIENCE

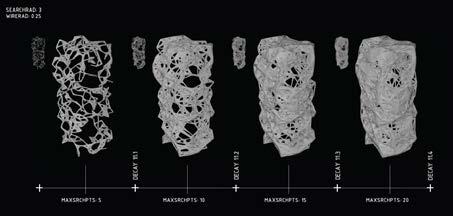


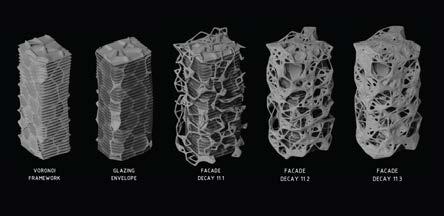
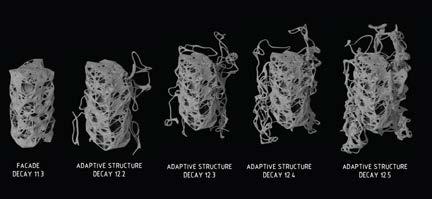
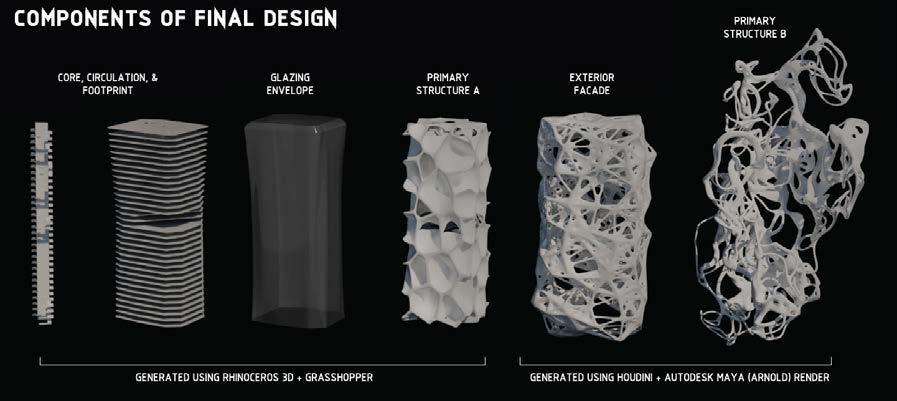
DESIGN INSTRUCTOR: CALLUM VARTHA / DEREK KAWITI
COURSE: ARCHITECTURE DESIGN II

2023 CONCEPTUAL ARCHITECTURE - (PER)FORMATIVE SYSTEMS: ADAPTIVE RESILIENCE


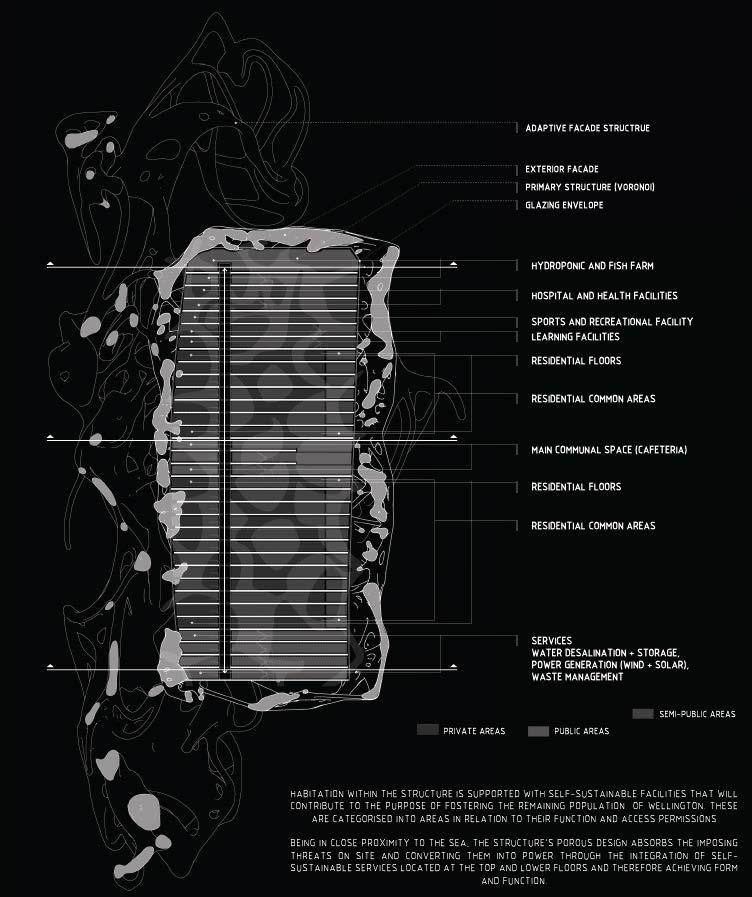

DESIGN INSTRUCTOR: CALLUM VARTHA / DEREK KAWITI
COURSE: ARCHITECTURE DESIGN II
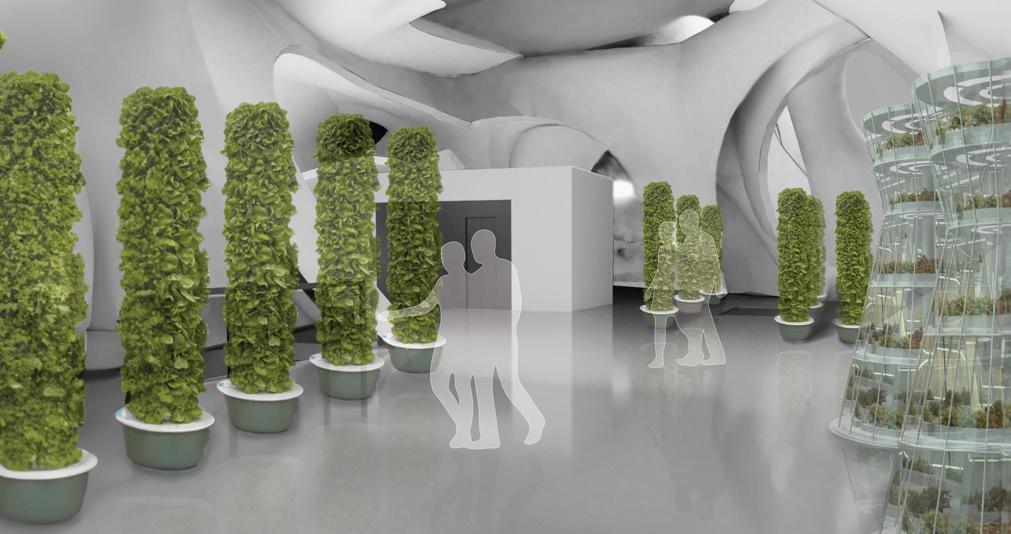
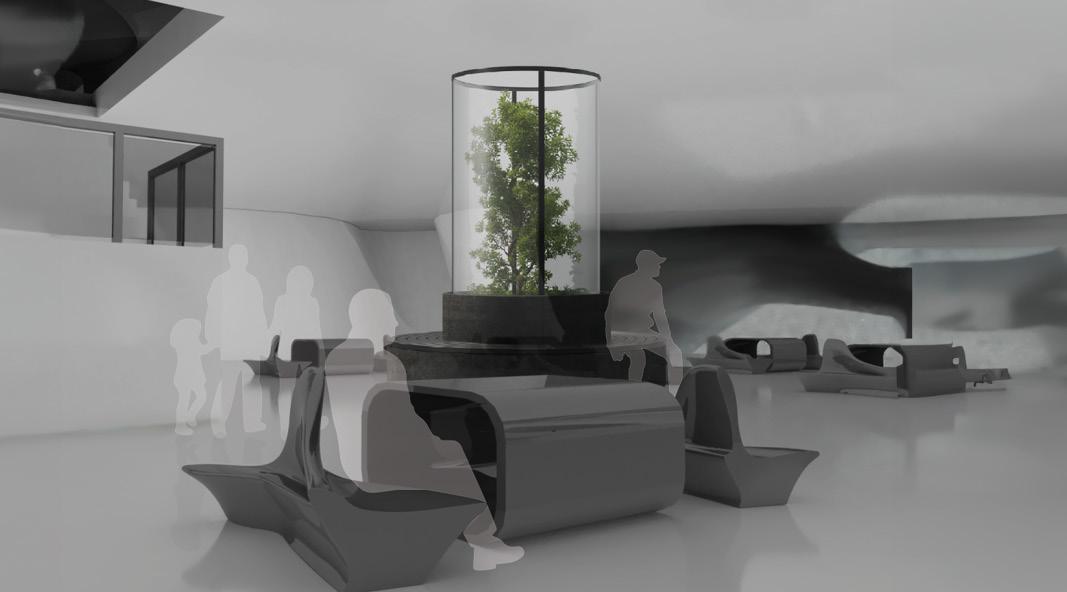
Development of a Masterplan for a 4.04 Hectare site that will provide various housing typologies and public amenities with equity of access for all ages and abilities such as: retail shops, restaurants, parks, recreational facilties, playground, library, and the significant increase in planting. The big moves are integrated within the masterplan that resembles a large block design that accommodates densification through incorporating a mixed-use development with focus to public transportation, walkable and bike-friendly environment, urban greening, heritage, and community engagement and well-being.

DESIGN INSTRUCTOR: DR CRYSTAL OLIN
COURSE: URBAN DESIGN THEORY AND PRACTICE

The site is situated on the eastern edge of Wellington CBD within proximity to the waterfront at the north and the prominent Mount Victoria hill at the east. Surrounding buildings comprise of various uses with a majority of large commerical buildings, residential houses, and a few heritage buildings of cultural significance.
It is located along Kent and Cambridge Terrace which services the State Highway 1 and arterial roads providing various transportation modes that connects the site to other parts of the city.
Observation of the site reveals factors that show strengths, weaknesses, opportunities, and threats that will be taken in consideration when developing strategies for the site’s regeneration.
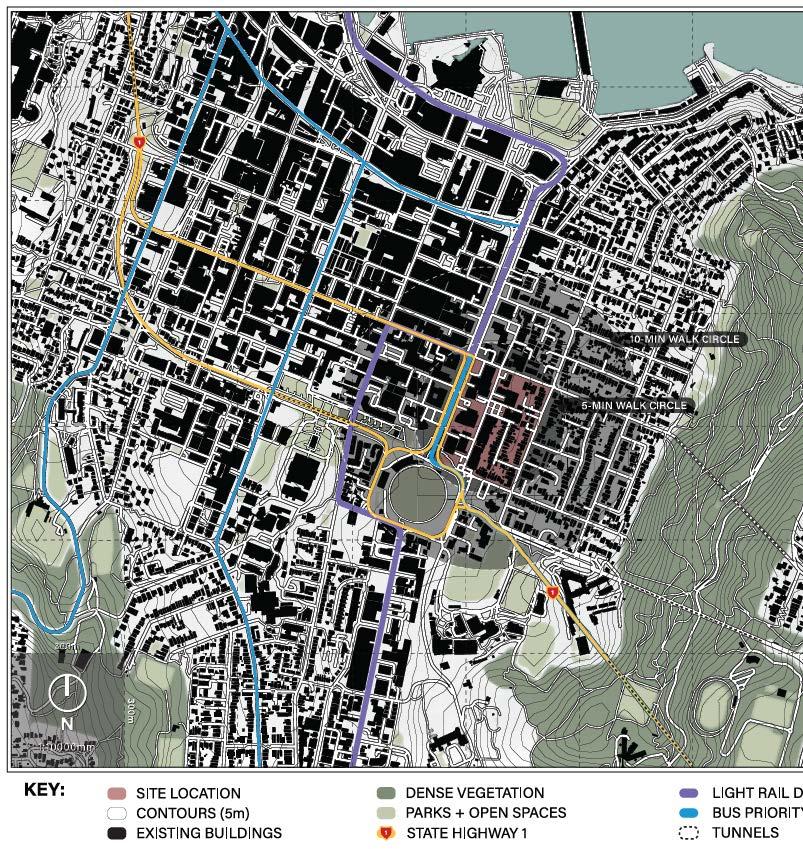


DESIGN INSTRUCTOR: DR CRYSTAL OLIN
COURSE: URBAN DESIGN THEORY AND PRACTICE

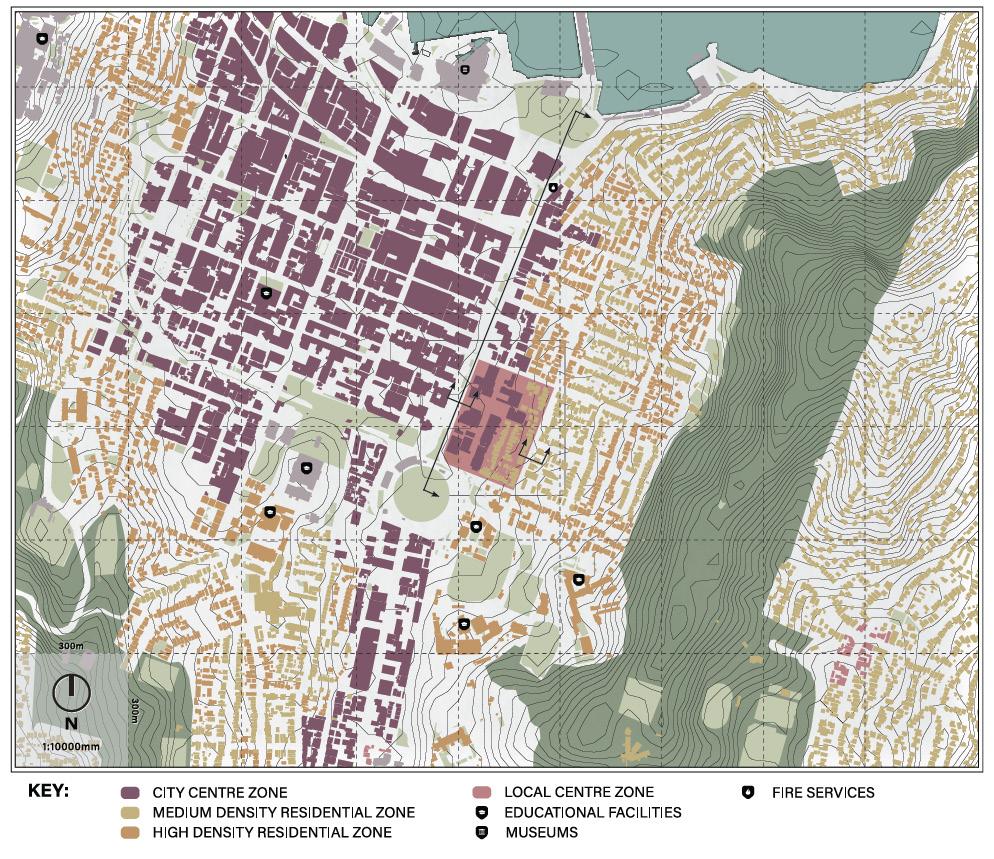





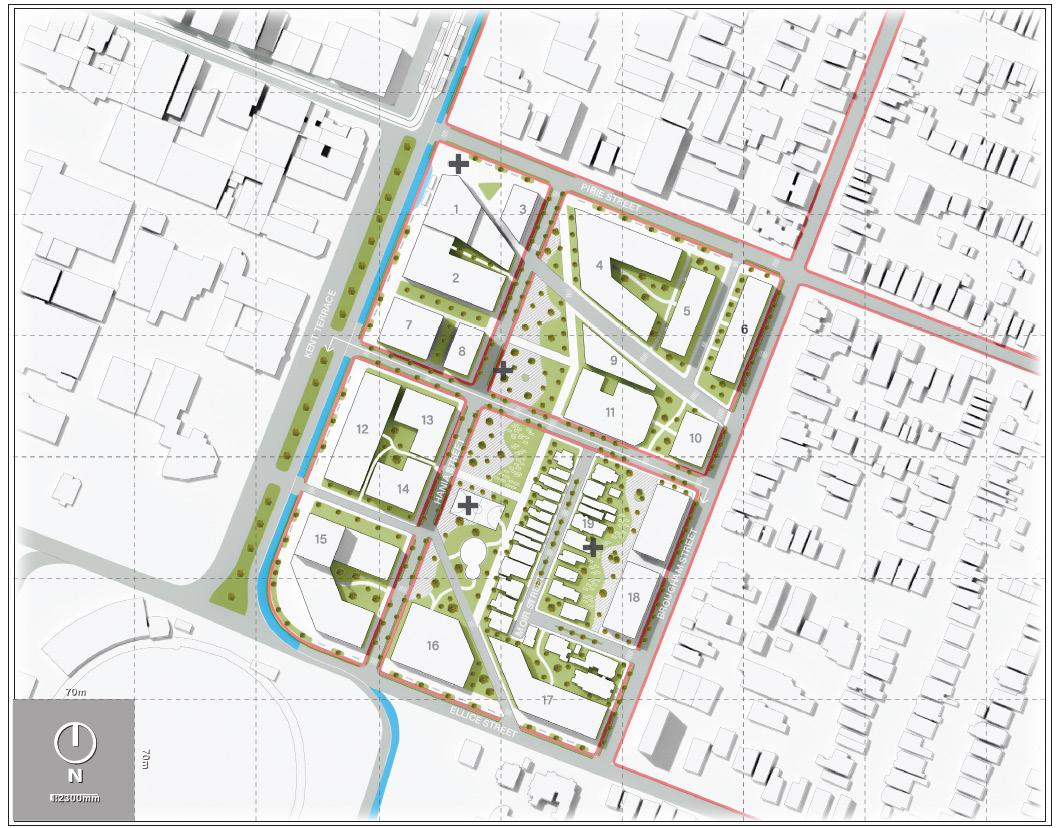


DESIGN INSTRUCTOR: DR CRYSTAL OLIN
COURSE: URBAN DESIGN THEORY AND PRACTICE








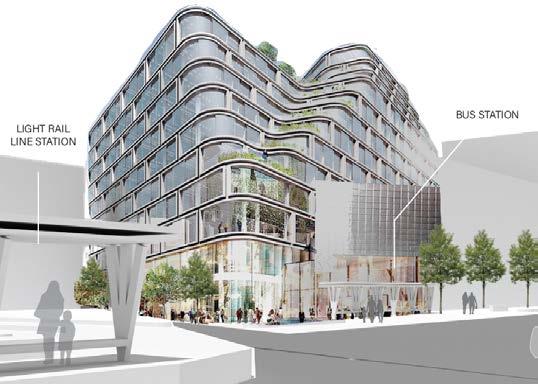
2022 CONSTRUCTION - FACADE DESIGN OF A MULTI-STORY BUILDING

DESIGN INSTRUCTOR: GUY MARRIAGE
COURSE: CONSTRUCTION
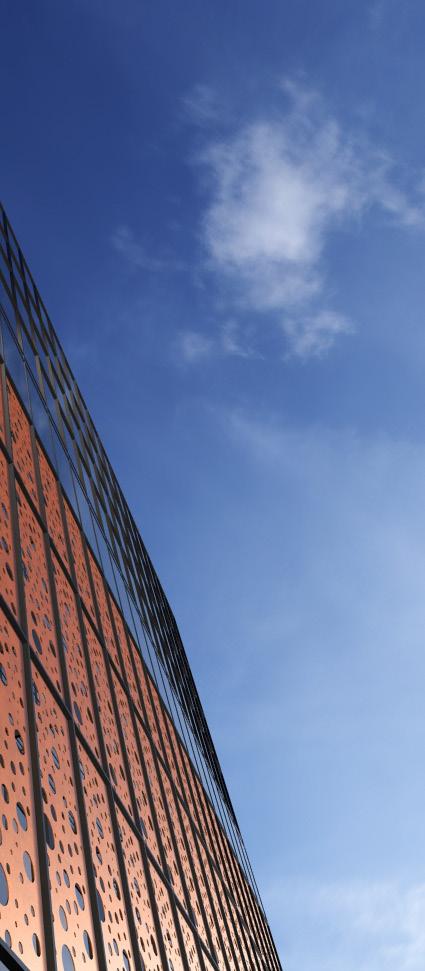
The mixed-use building accommodates the various functions that cater to the needs of the surrounding community. It comprises of:
Lower level 1: a dedicated underground car parking for residents, visitors, and customers
• Levels 1 & 2: retail and commercial use
Levels 3, 4, 5: office and semi-private business use
• Levels 6-9: residential use
This building features a double-skin facade system in which the internal skin incorporates a double glazed curtain wall system while the external skin combines the glazed curtainwall system and perforated panels. This design takes full advantage of the abundant sunlight the site receives throughout the day while ensuring user comfort with proper insulation performance, noise reduction, and energy efficiency. The use of perforated panels along the office levels serves both as a functional element and a design expression as the panels provide a sense of openness while maintaining privacy and user comfort.
2022 CONSTRUCTION - FACADE DESIGN OF A MULTI-STORY BUILDING


DESIGN INSTRUCTOR: GUY MARRIAGE
COURSE: CONSTRUCTION


2022 CONSTRUCTION - FACADE DESIGN OF A MULTI-STORY BUILDING
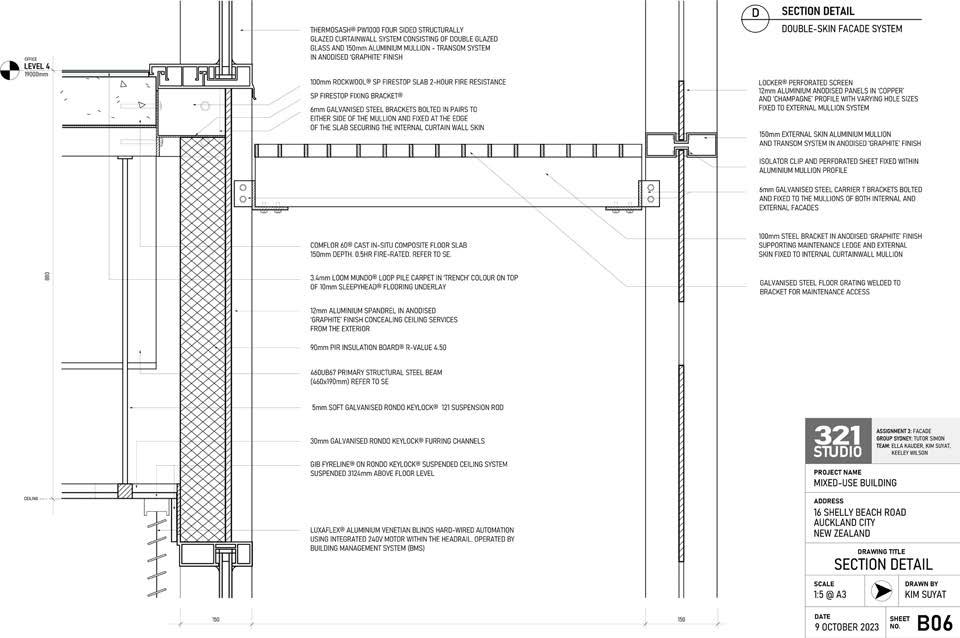
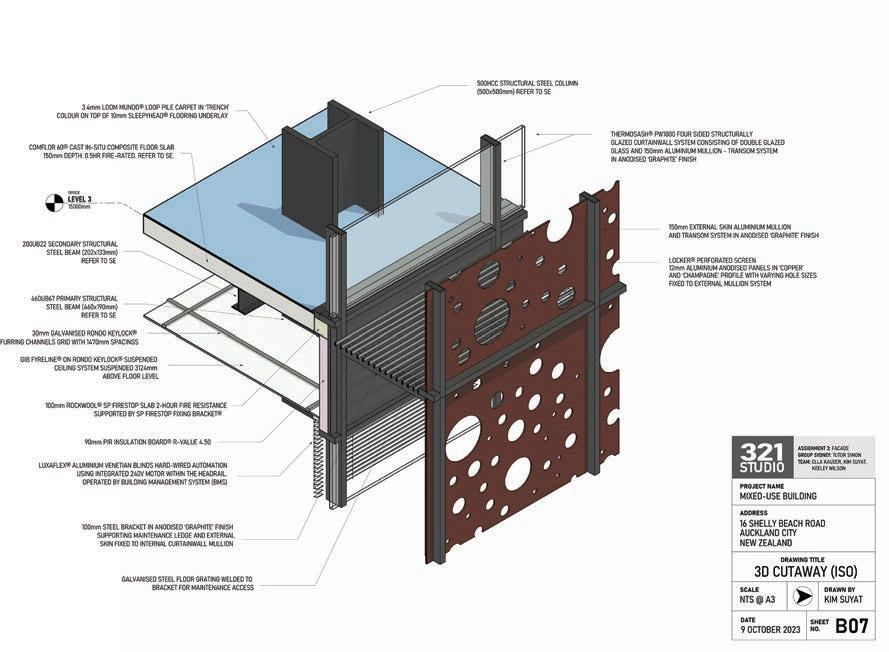
DESIGN INSTRUCTOR: GUY MARRIAGE
COURSE: CONSTRUCTION
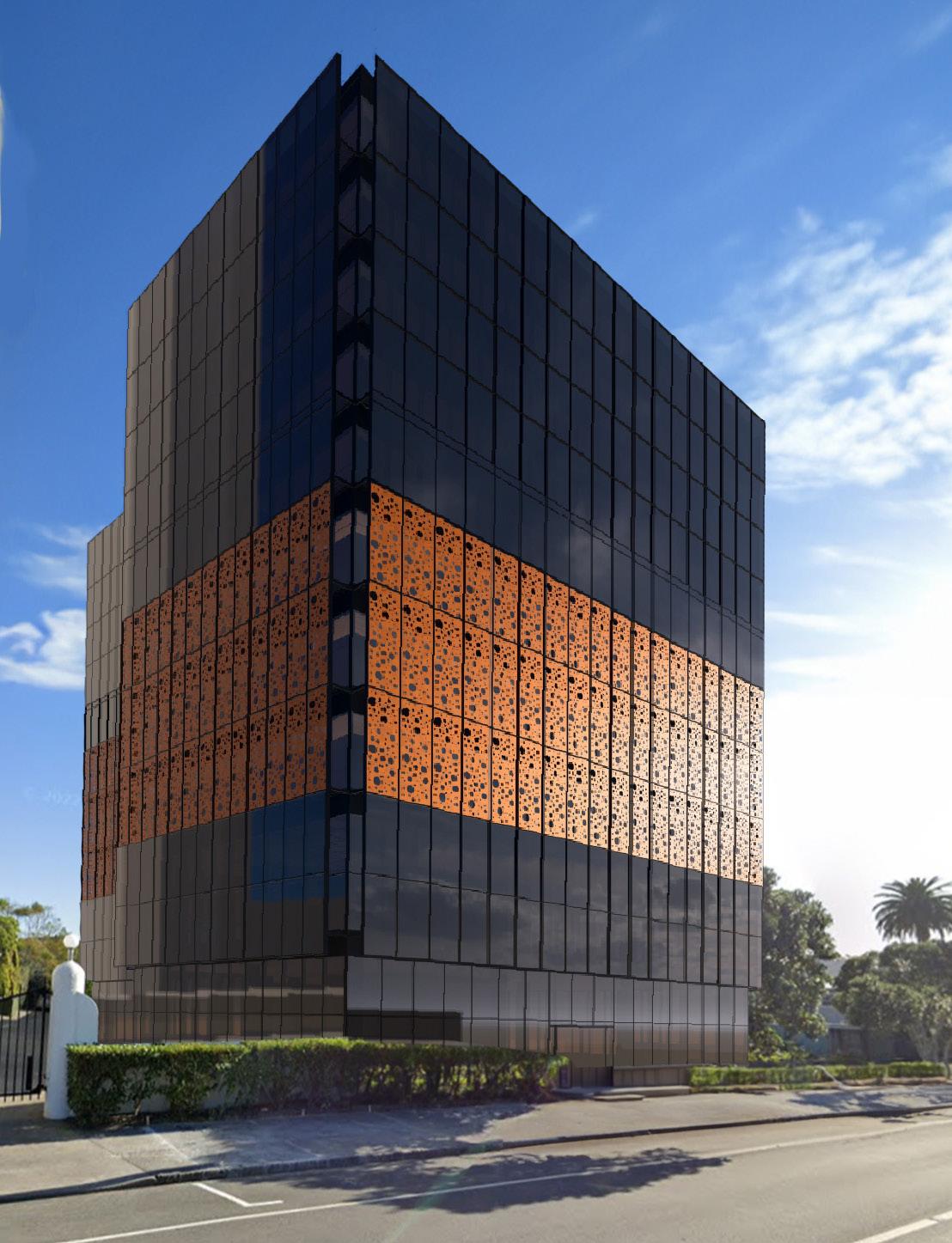
2022- 2023 MODEL-MAKING + ANALOGUE DRAWINGS


2022- 2023 MODEL-MAKING + ANALOGUE DRAWINGS


2022- 2023 MODEL-MAKING + ANALOGUE DRAWINGS


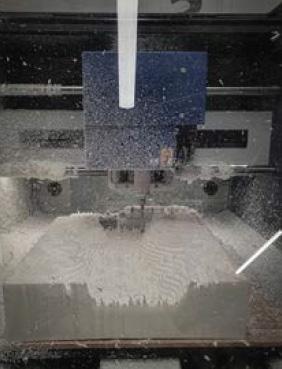

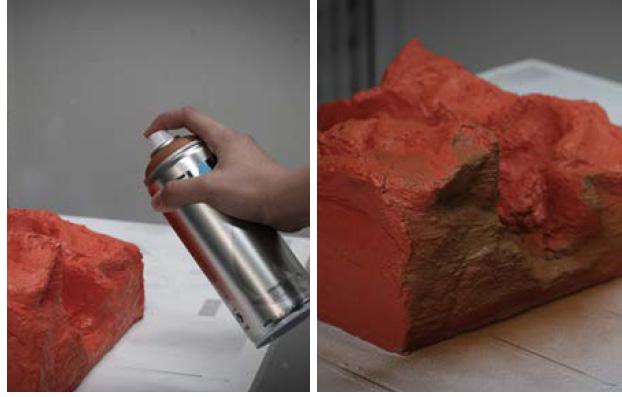


2022- 2023 MODEL-MAKING + ANALOGUE DRAWINGS

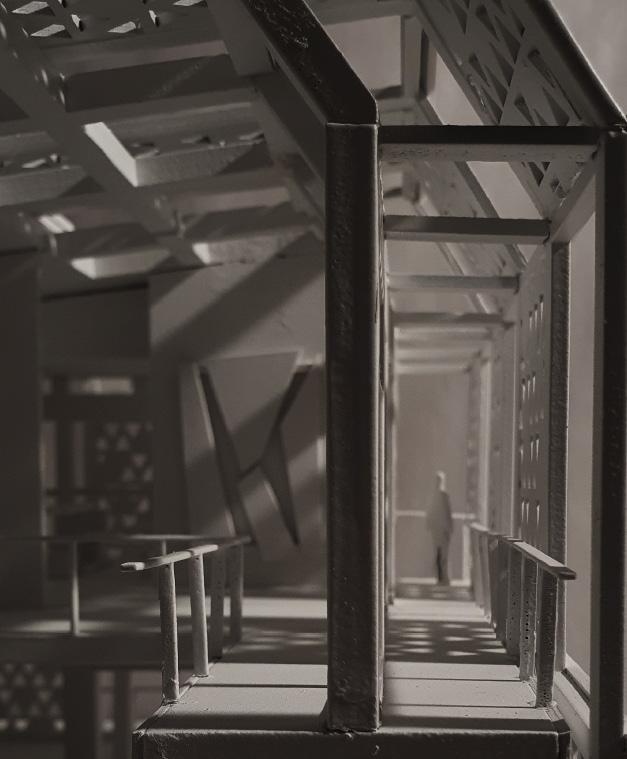
2022- 2023 MODEL-MAKING + ANALOGUE DRAWINGS
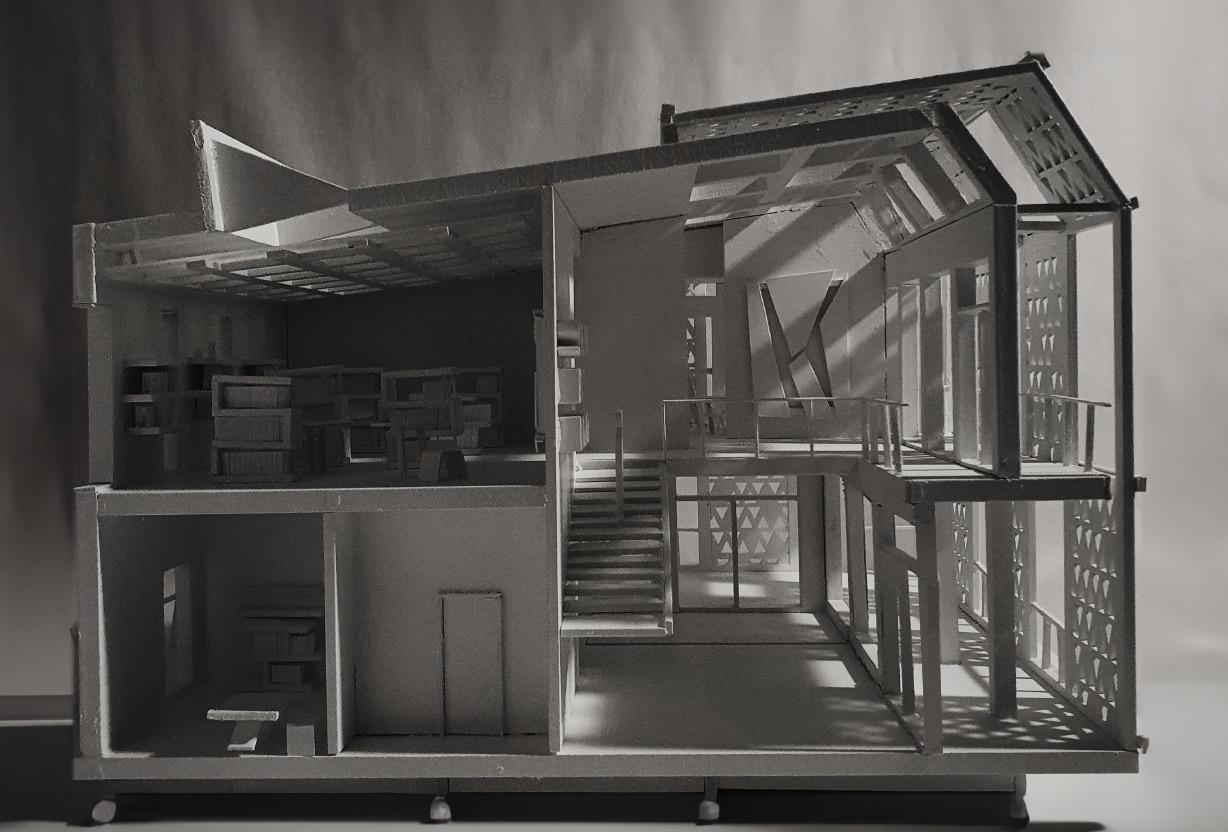

Architecture Portfolio
Thank you!