CANYON PAVILION
AS ABOVE SO BELOW
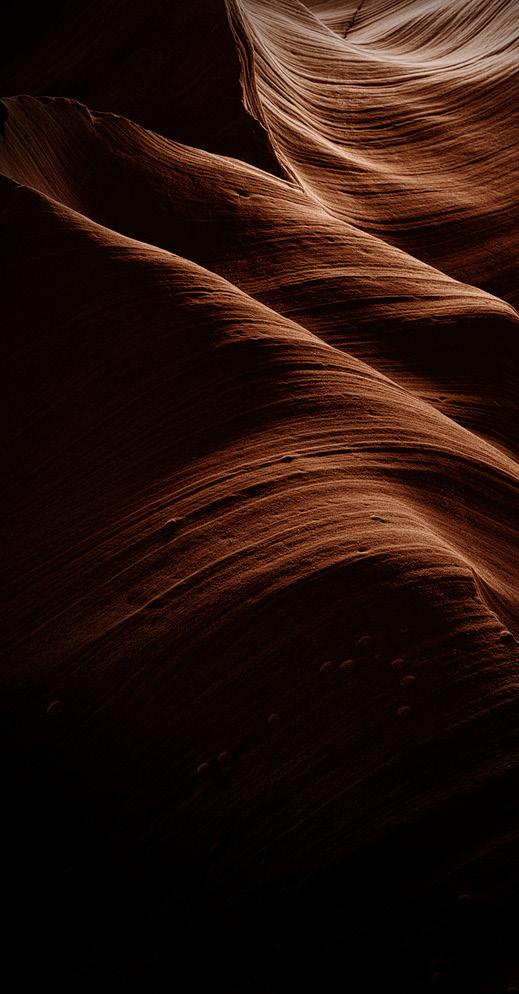
ANGELA SUYAT
SARC261 300571428
PROJECT ONE
OBSERVATION SKETCHING understanding the representation of architectural space in Te Ngākau Civic Square through analogue drawings
PROJECT TWO
DRAWING SPACE

Finding spatial and formal possibilities from project 1 drawings through digital and physical modelling to design a conceptual pavilion

PROJECT THREE
EXHIBITION MODEL
Fine-tuning the design of the conceptual pavilion through the making of an exhibition quality model
THE
SECTIONS INITIAL MODELLING THE UNKNOWN SECTIONS TEMPORAL DRAWINGS FURTHER EXPLORATION (PERCEPTION) REFLECTION SHADOWS FINAL PAVILION DESIGN PLAN SECTION FURTHER EXPLORATION COMBINING KNOWN AND UNKNOWN CONSOLIDATING EXPLORATIONS PAVILION DEVELOPMENT TERRAIN EXPLORATION FINAL PAVILION DESIGN FINAL DRAWING EXHIBITION MODEL (PROCESS) PAVILION EXPLORATION TERRAIN EXPLORATION DETAILS ASSEMBLY FINAL EXHIBITION MODEL
4 3 12 24 13 6 16 25 8 18 20 23 10 27 28 34 36 30 5 7 17 26
KNOWN PLANS
TABLE OF CONTENTS
2
The series of drawings document the journey through Te Ngākau Civic Square. While staying stationary, perception of space onsite is interrupted by architecture which require people to go through a path to discover what can’t be seen.
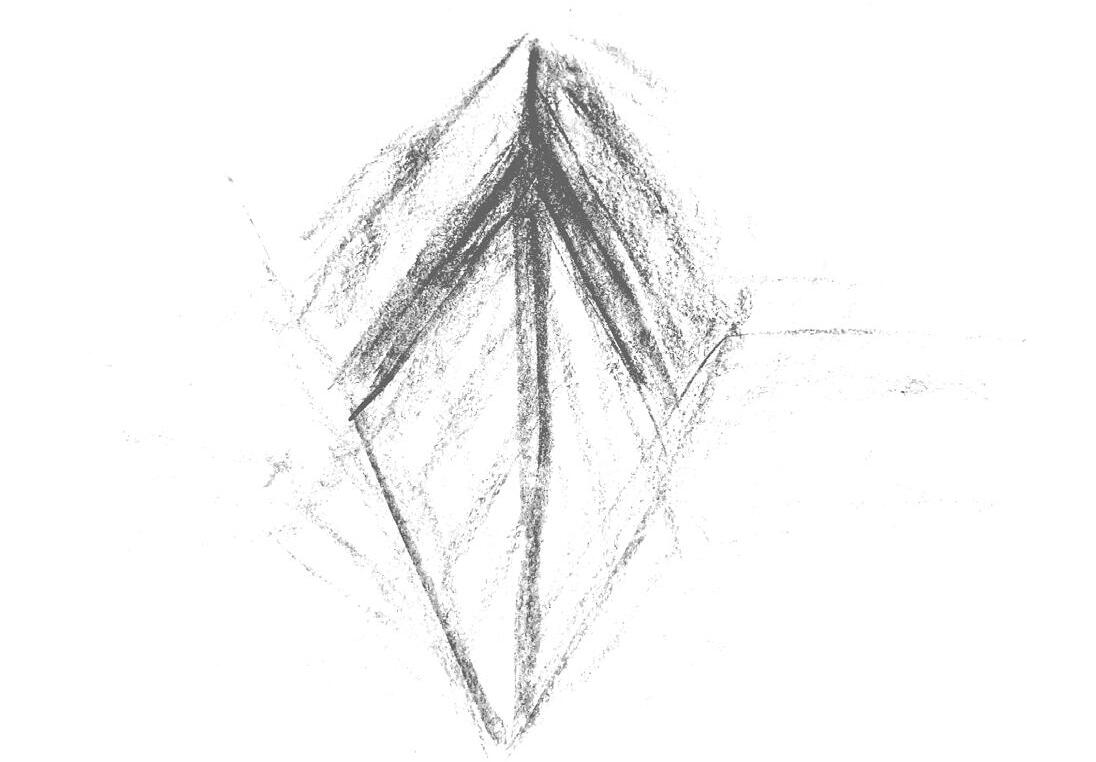
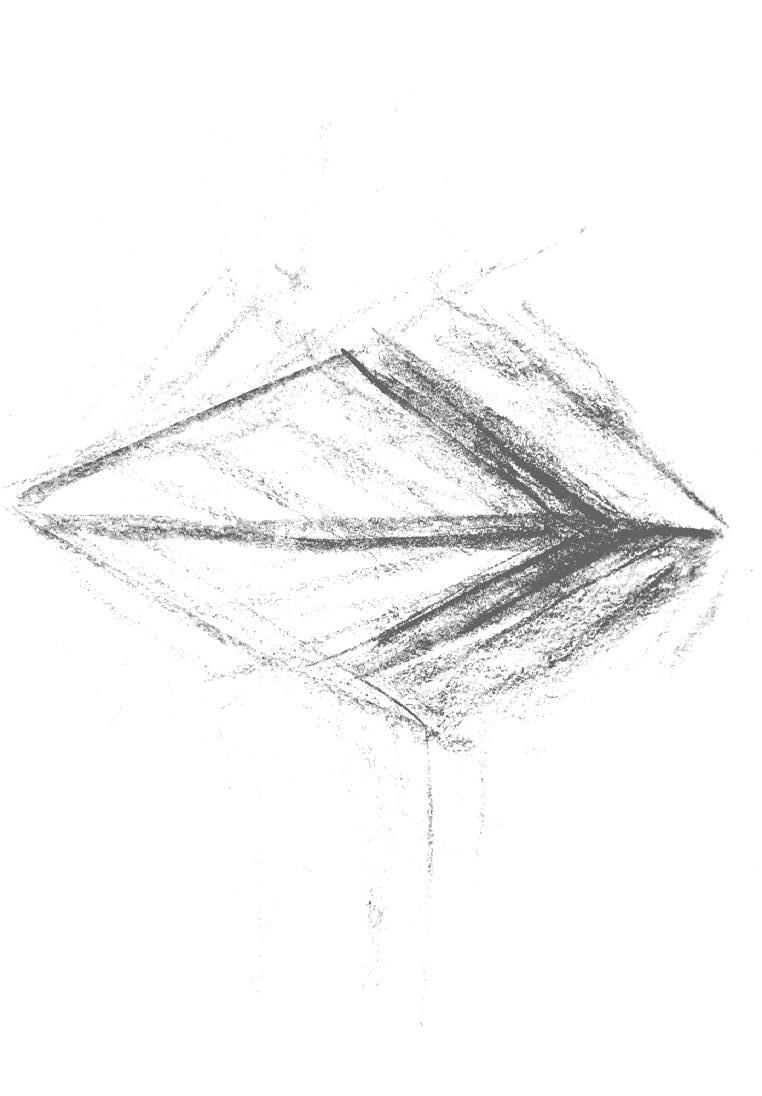
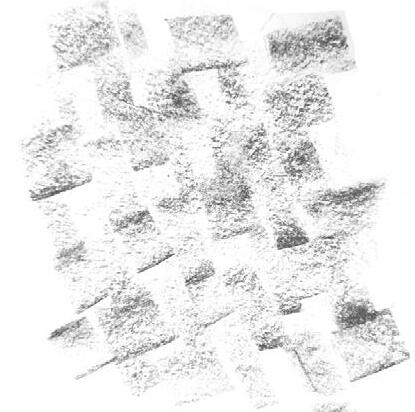
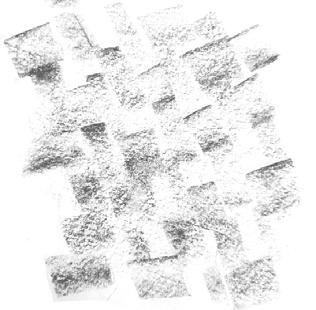

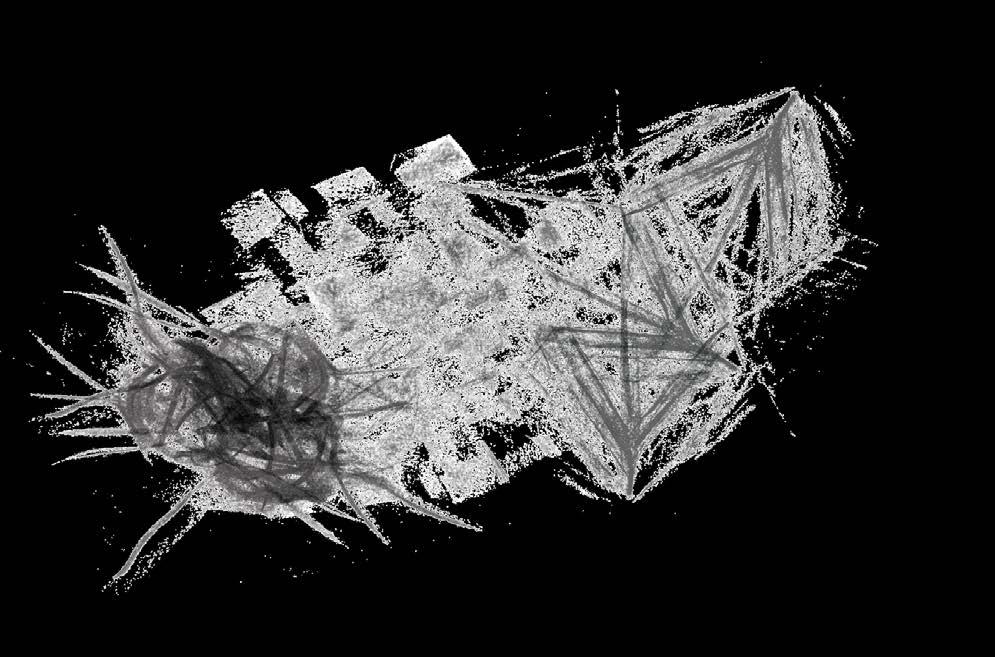
Just like growing up, every person must come out of their box and go through different stages in life to be able to broaden their knowledge of what is known — an experience mixed with uncertainty and excitement. A journey allowing us to discover something new and unfamiliar and often unexpected.
PROJECT ONE
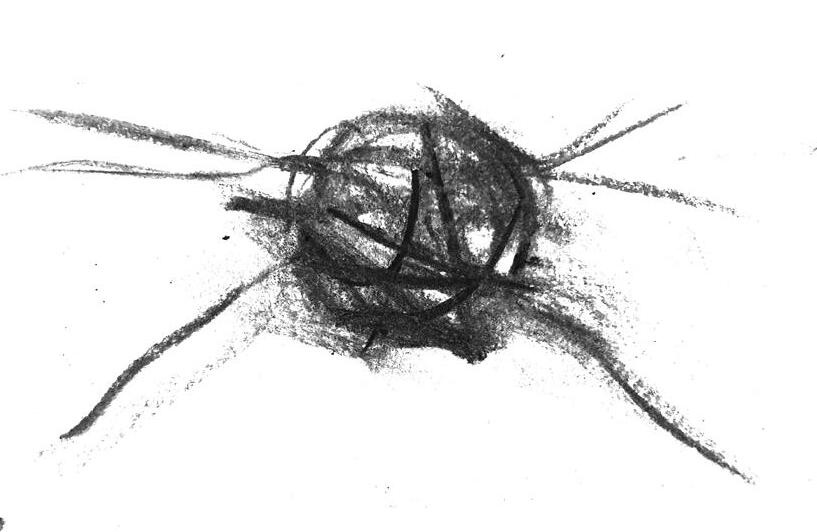
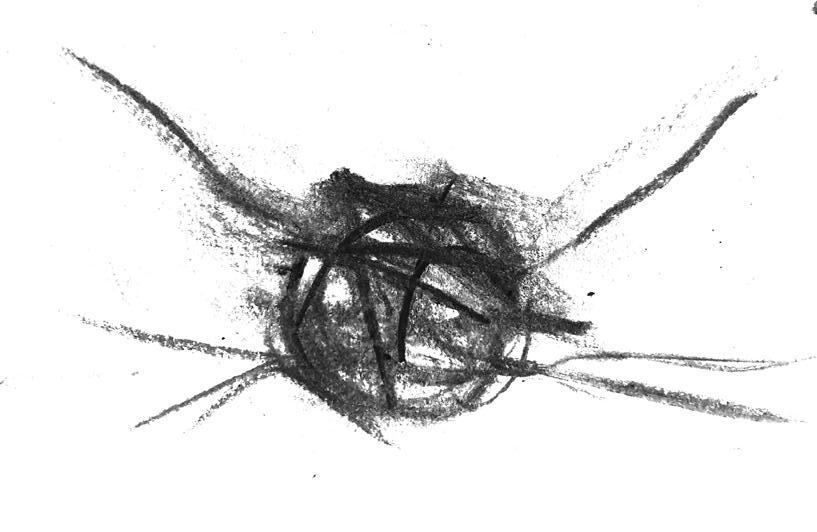

“By replacing fear of the unknown with curiosity we open ourselves up to an infinite stream of possibility. We can let fear rule our lives or we can become childlike with curiosity, pushing our boundaries, leaping out of our comfort zones, and accepting what life puts before us.”
- Alan Watts
3
THE KNOWN PLANS





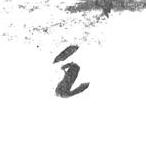



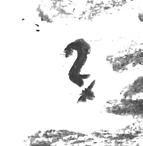
overlayed plan sketches exploring relationships in density, dynamics and form method: charcoal



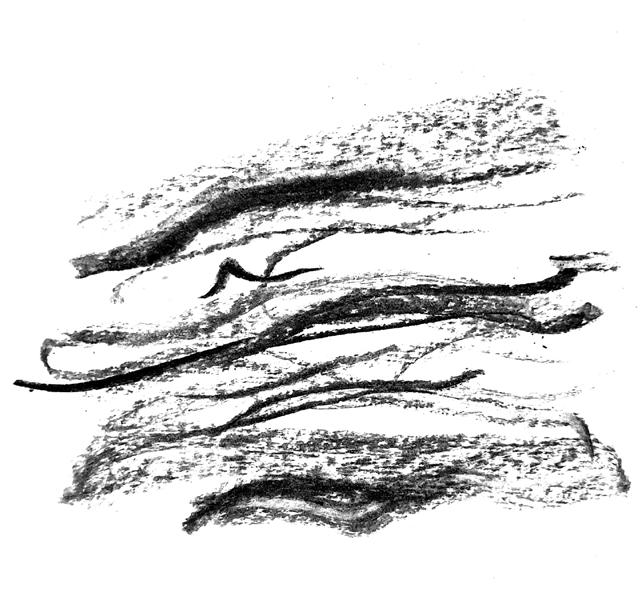
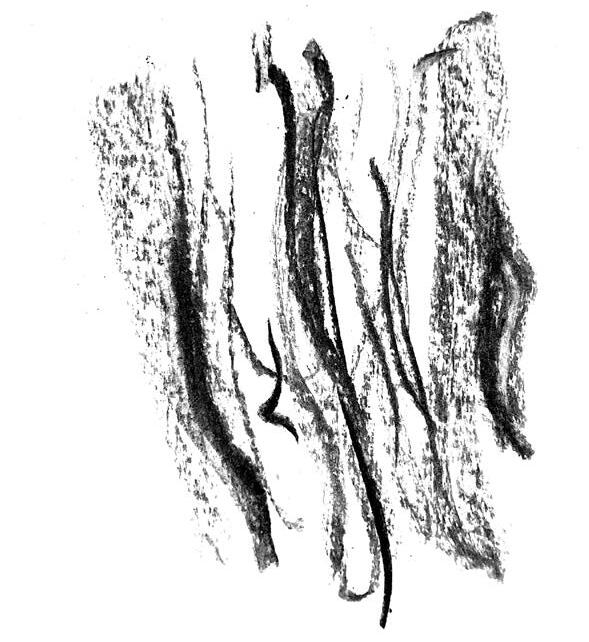

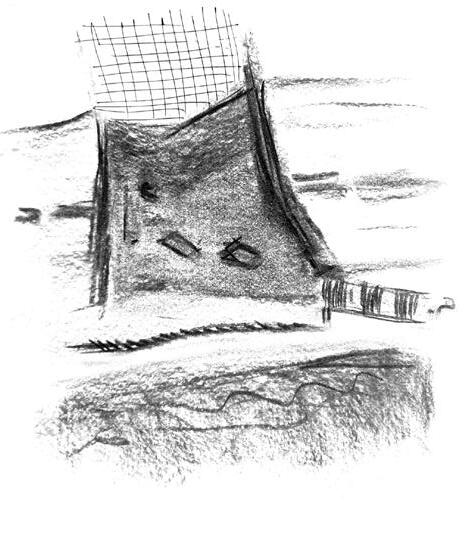
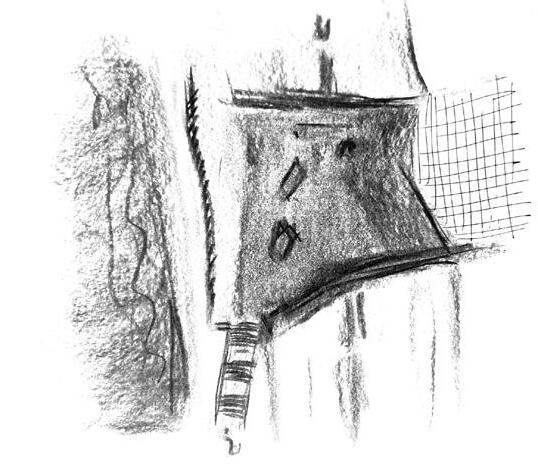
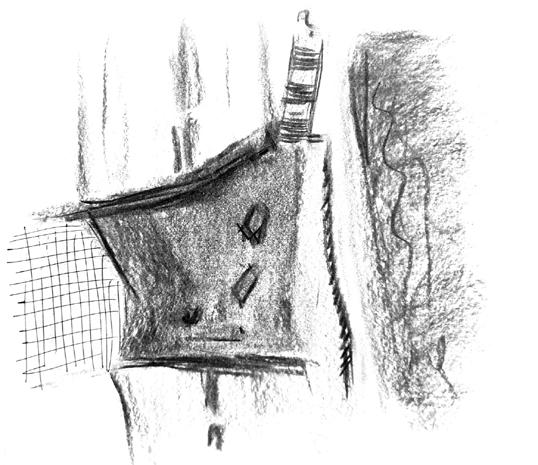





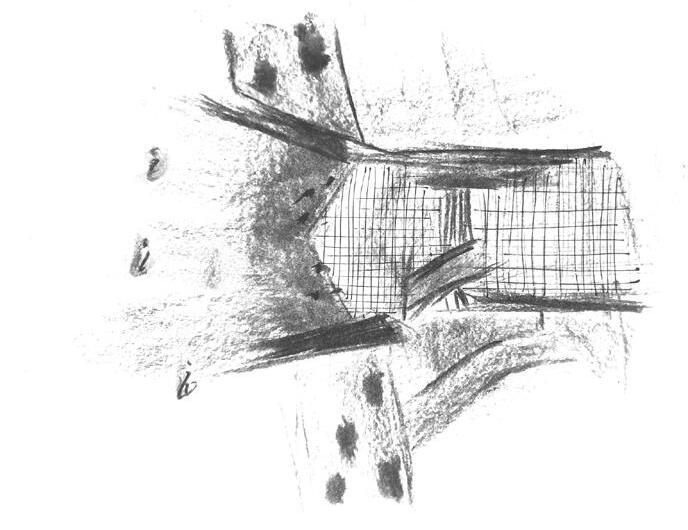
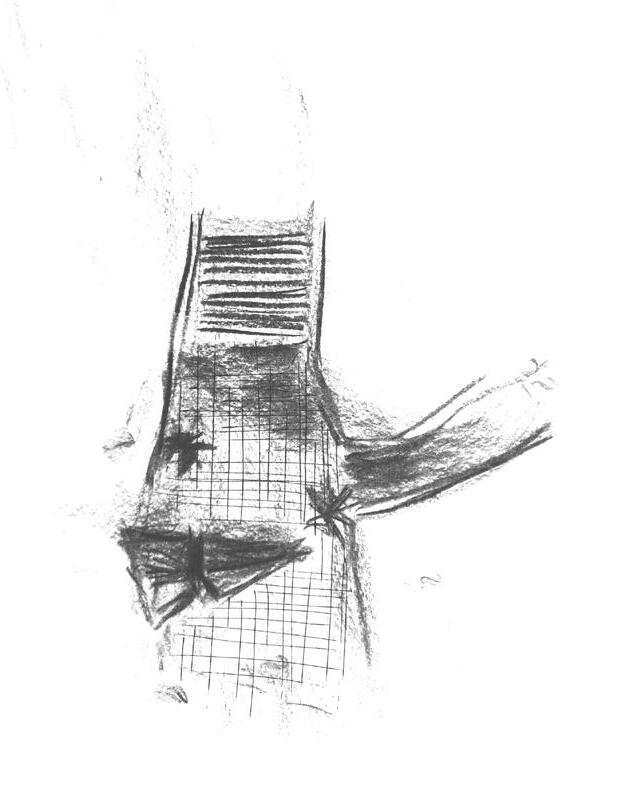

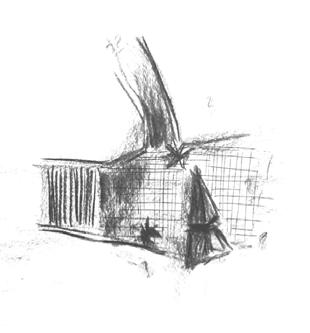
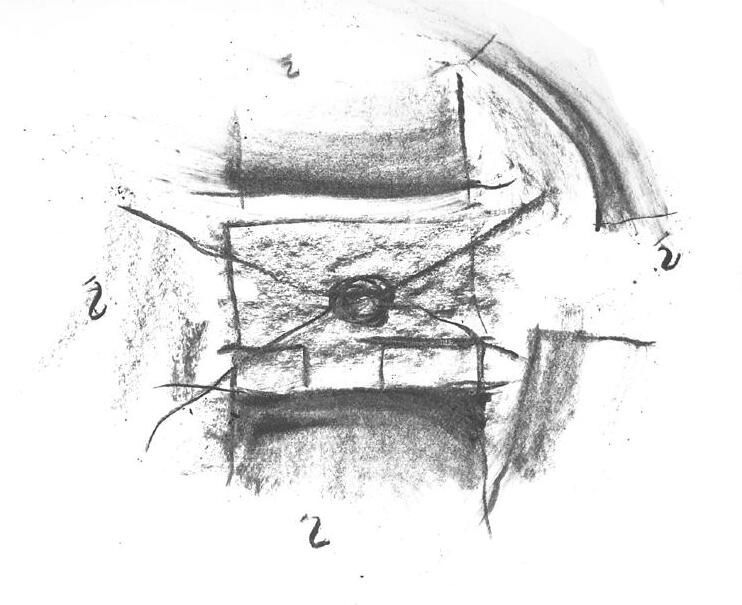
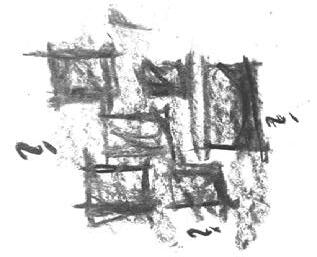
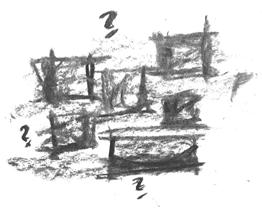
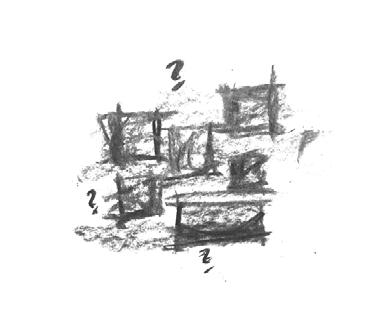
4
stairs to pyramid sculpture city to sea bridge
city to sea bridge
THE KNOWN SECTIONS
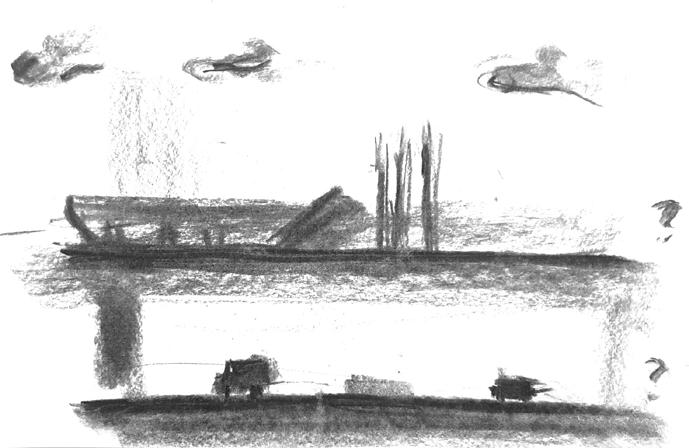






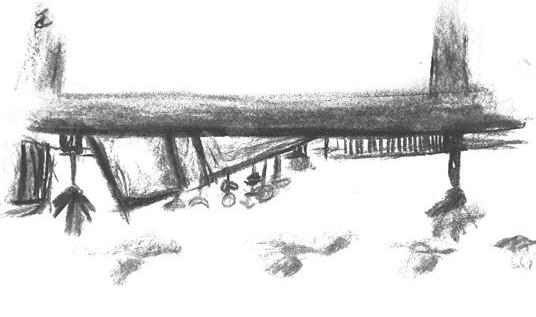



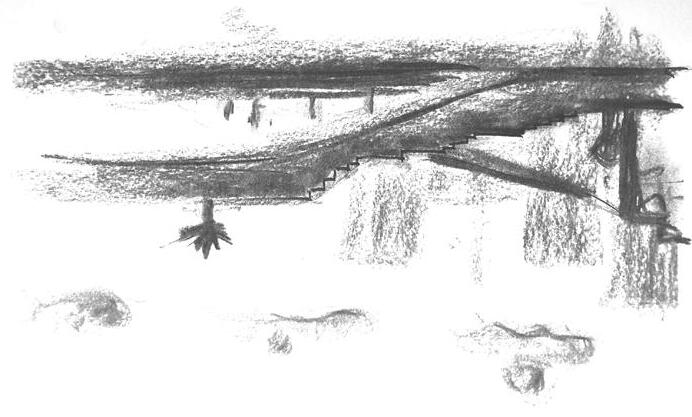



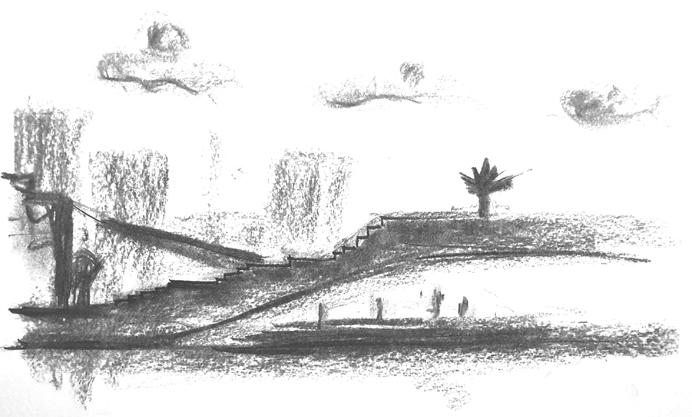
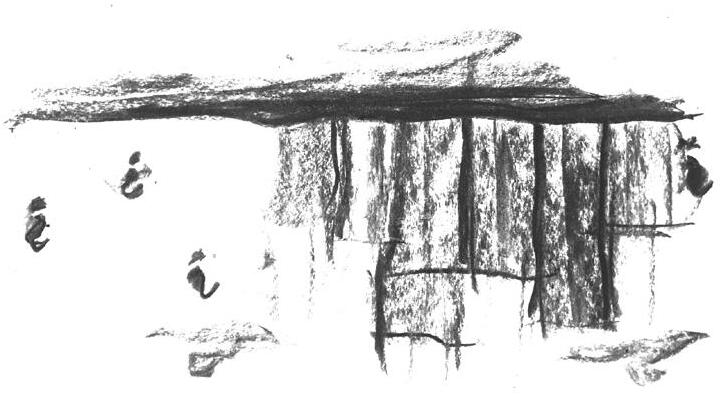
overlayed section sketches exploring relationships in density, dynamics and form method: charcoal

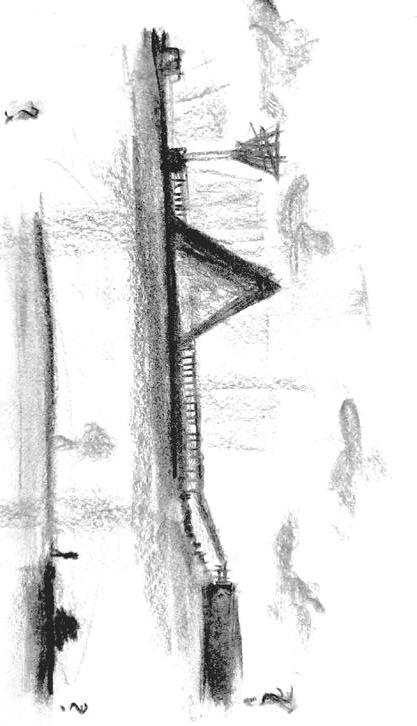
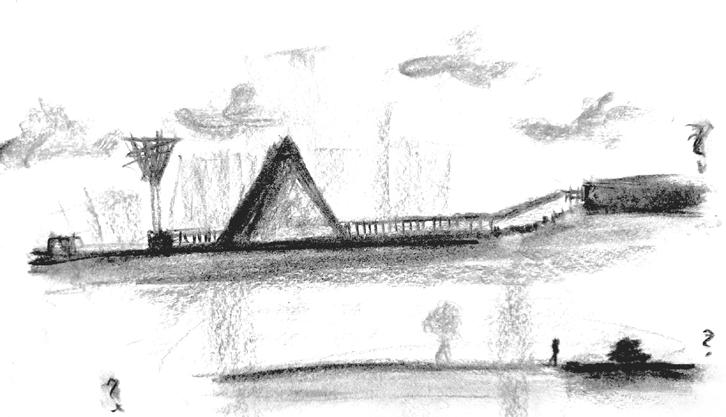
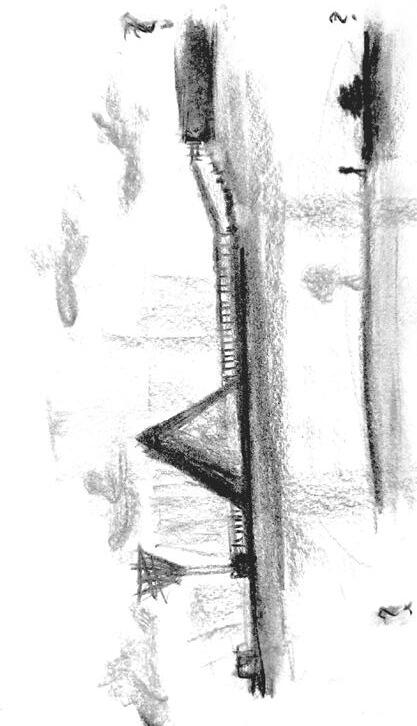
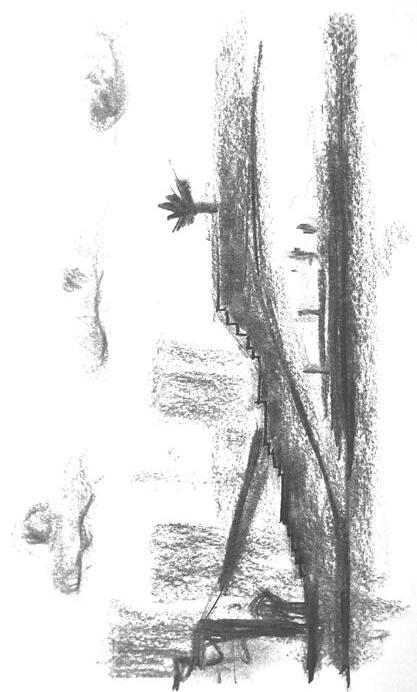
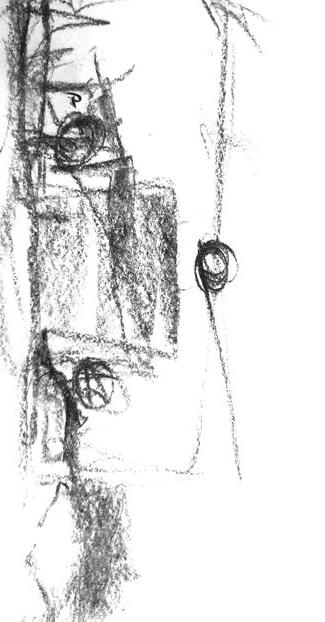
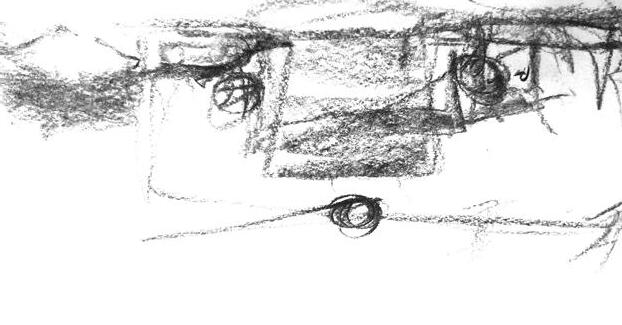
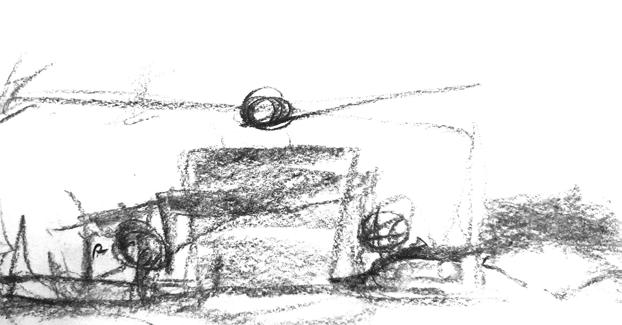
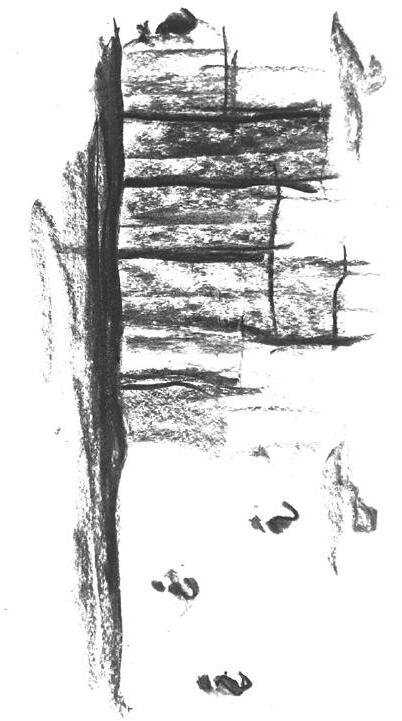
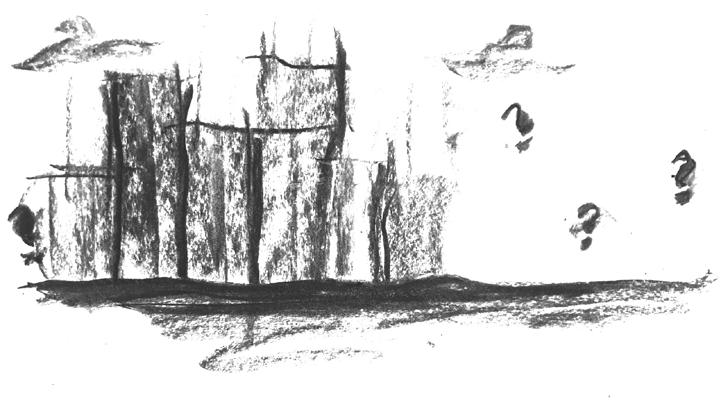
5
wellington city
civic square
stairs to pyramid sculpture pyramid sculpture pyramid sculpture city to sea bridge
THE UNKNOWN SECTIONS
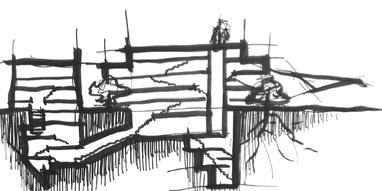
overlayed section sketches combined using different blending methods and are mirrored creating lines that pierce the known and unknown plane
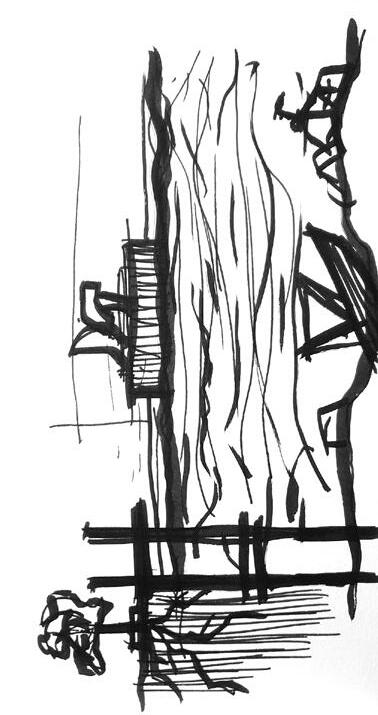





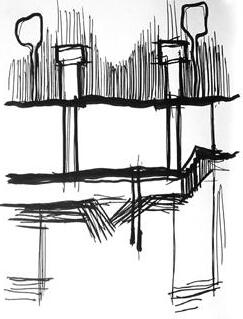

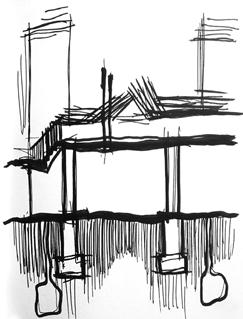

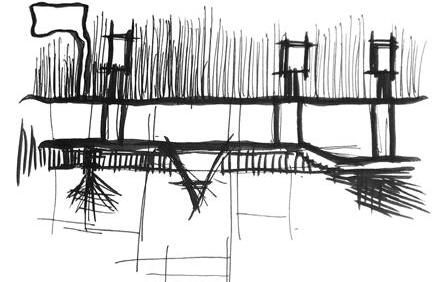
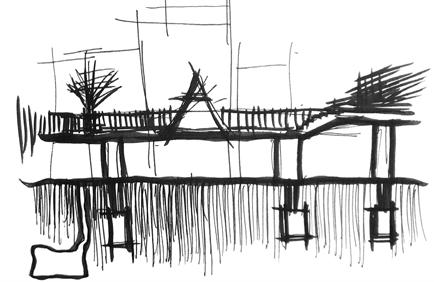
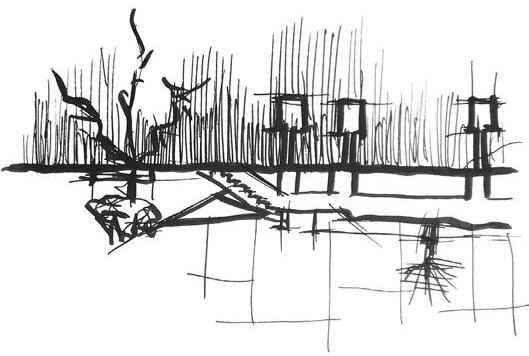
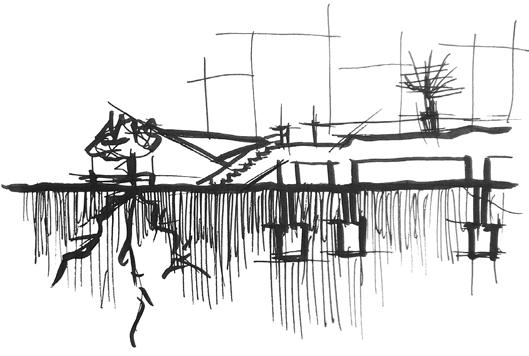

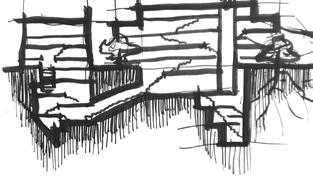
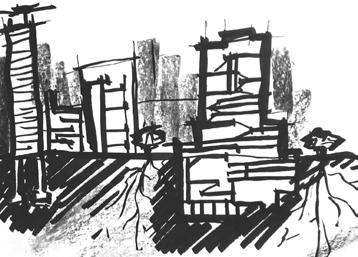
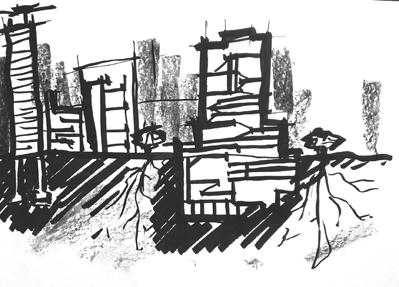
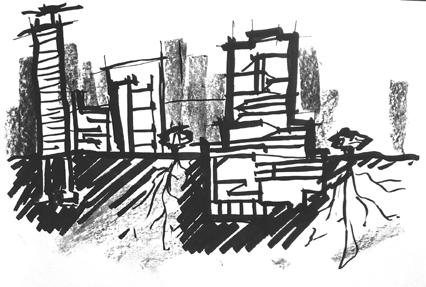
6
wellington city to civic square section
stairs to pyramid section
city to sea bridge to lagoon
combining drawings in different orders and blending mode


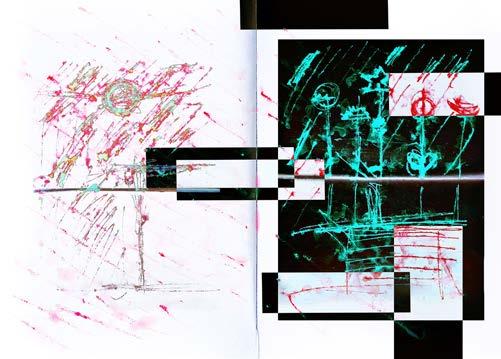
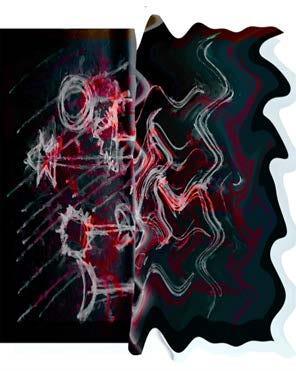












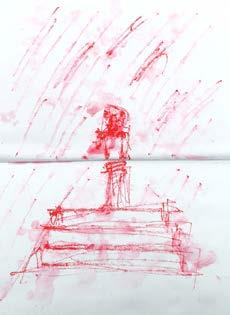

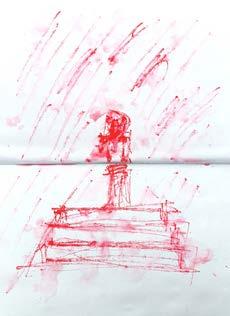
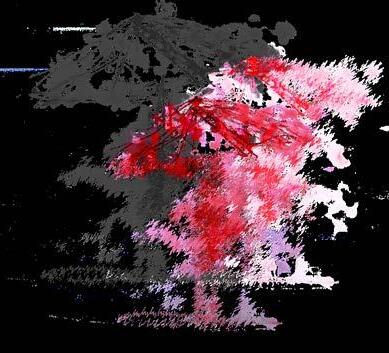
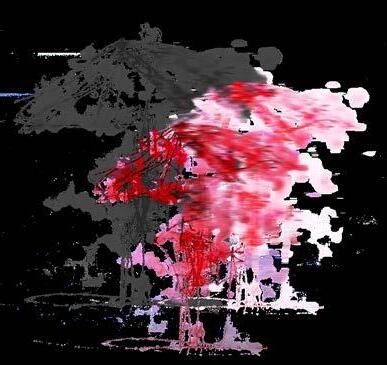
7
THE UNKNOWN TEMPORAL DRAWINGS
people using umbrellas
the series of drawings illustrate the experience of a person at a certain point over a given time
city to sea bridge in relation to the nearby lagoon
FURTHER EXPLORATION
COMBINING THE KNOWN AND THE UNKNOWN
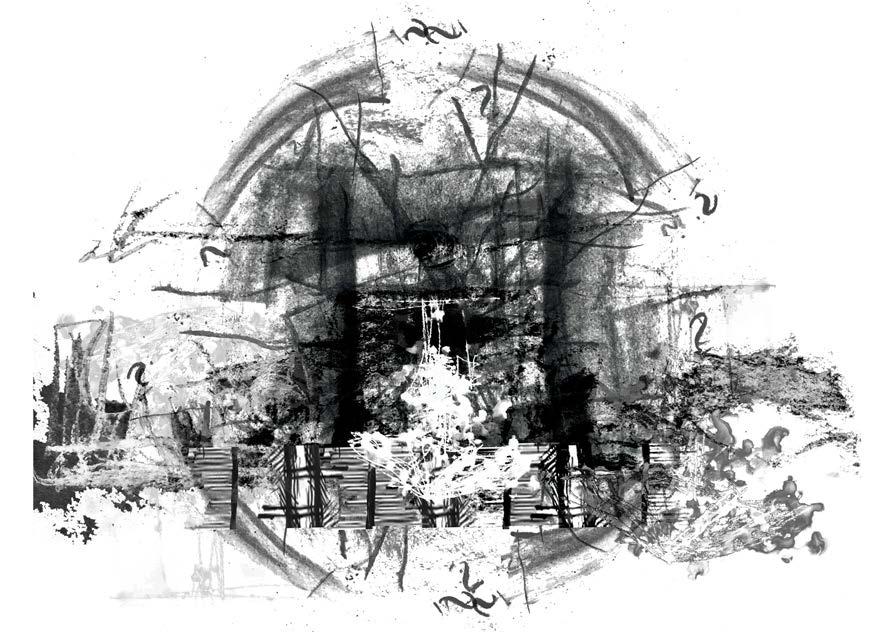
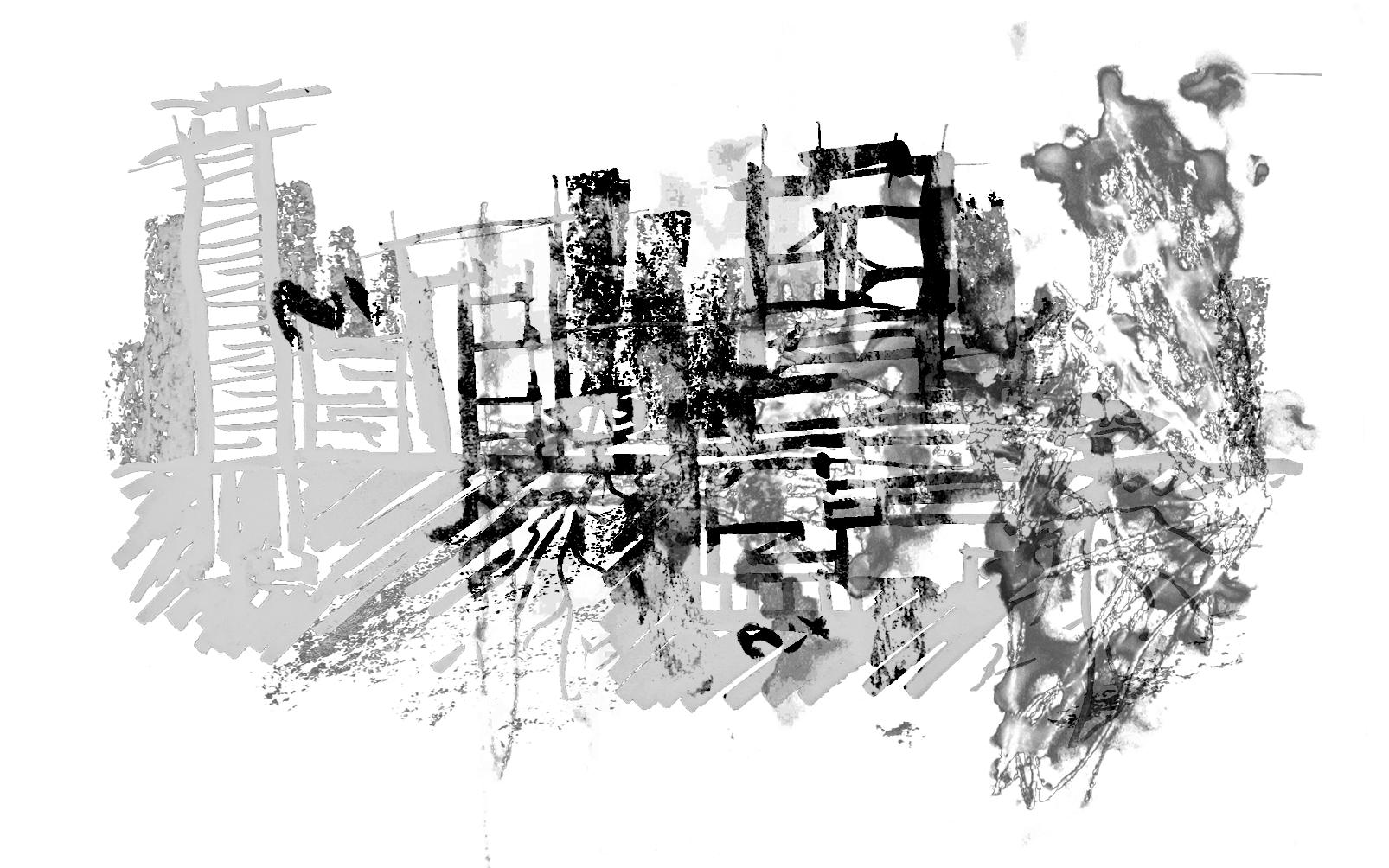
8
wellington city
civic square
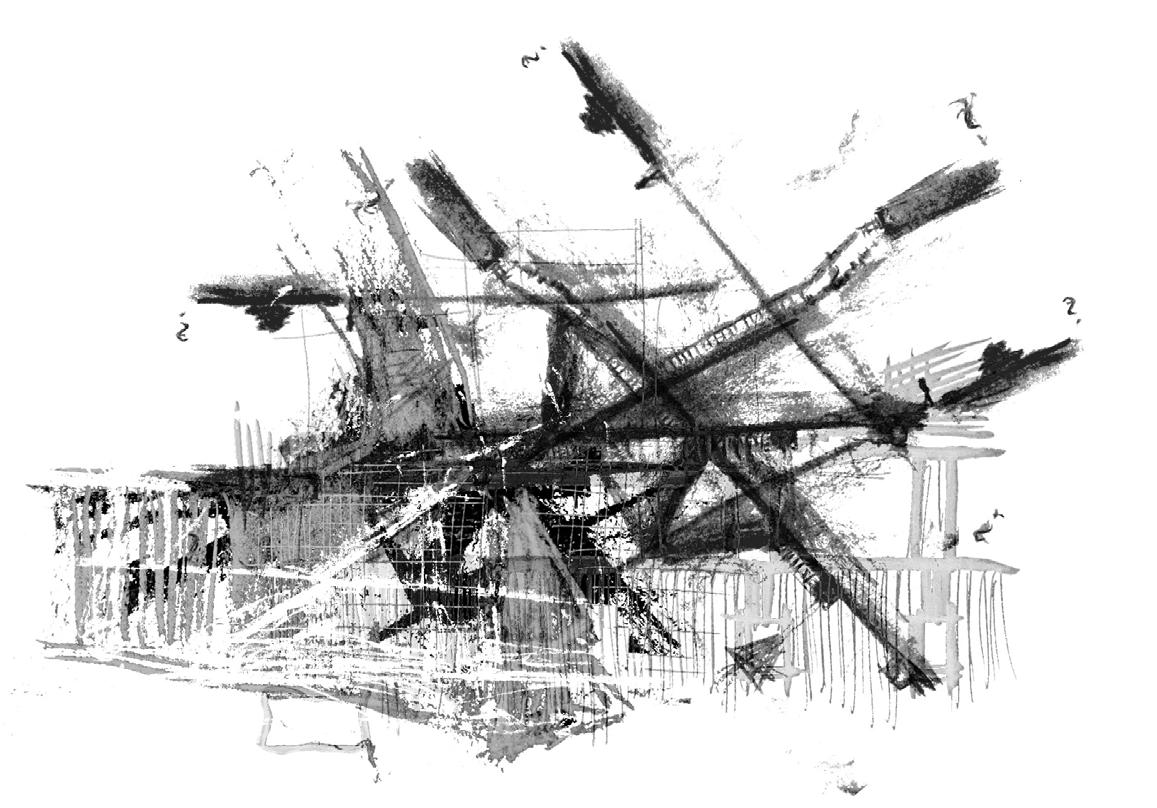
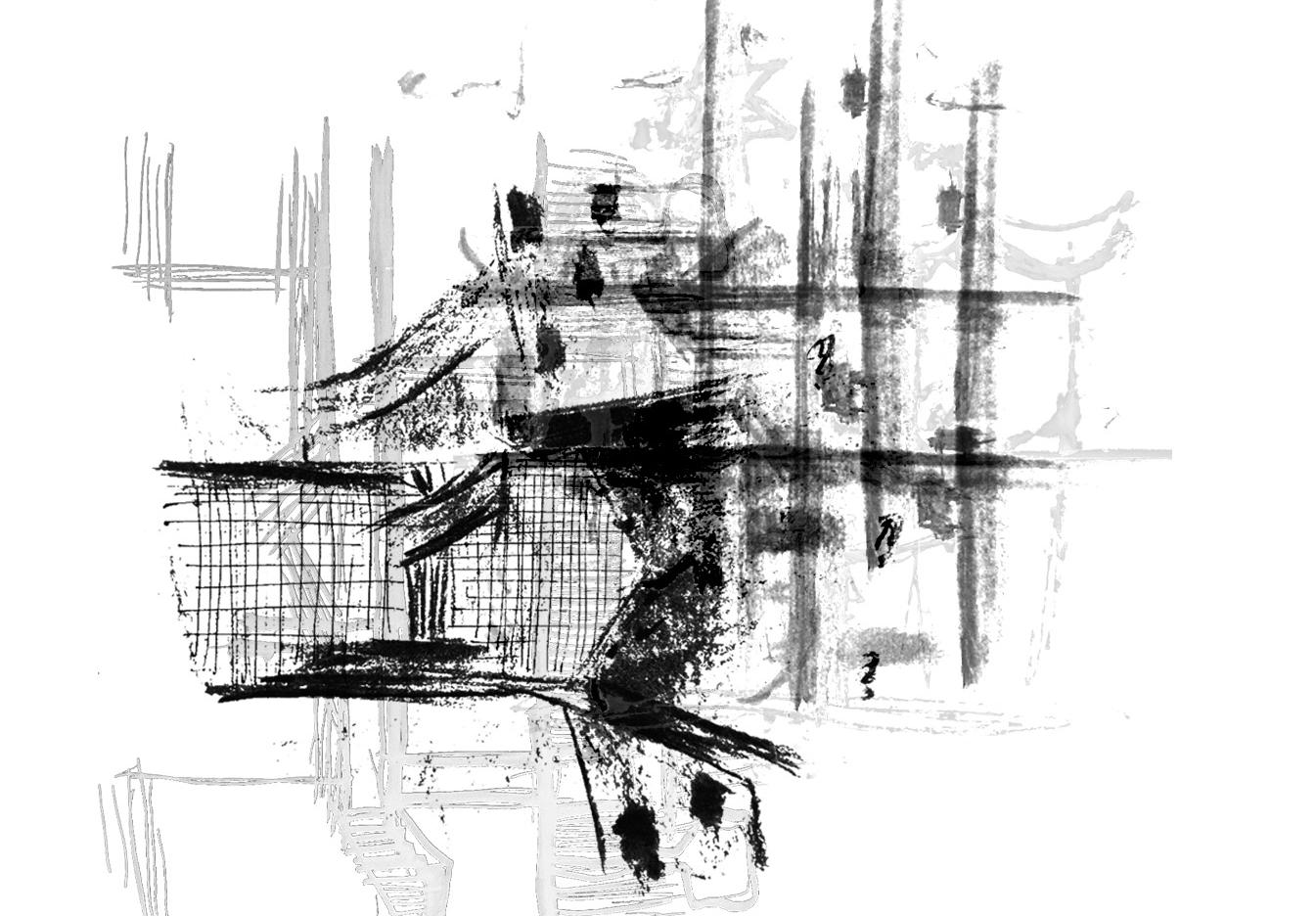
9
stairs to pyramid sculpture
city to sea bridge
FINAL DRAWING INTO THE UNKNOWN


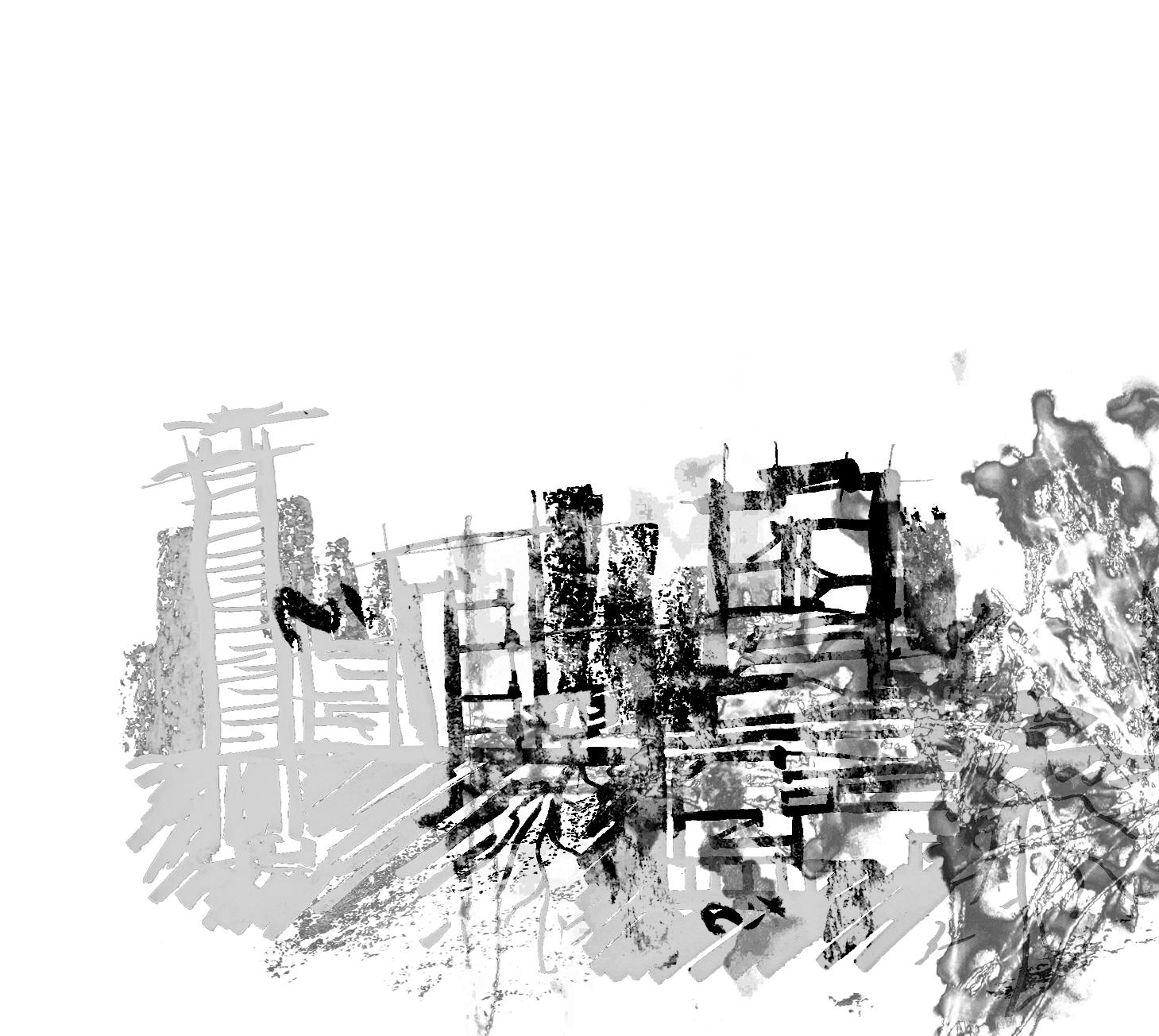
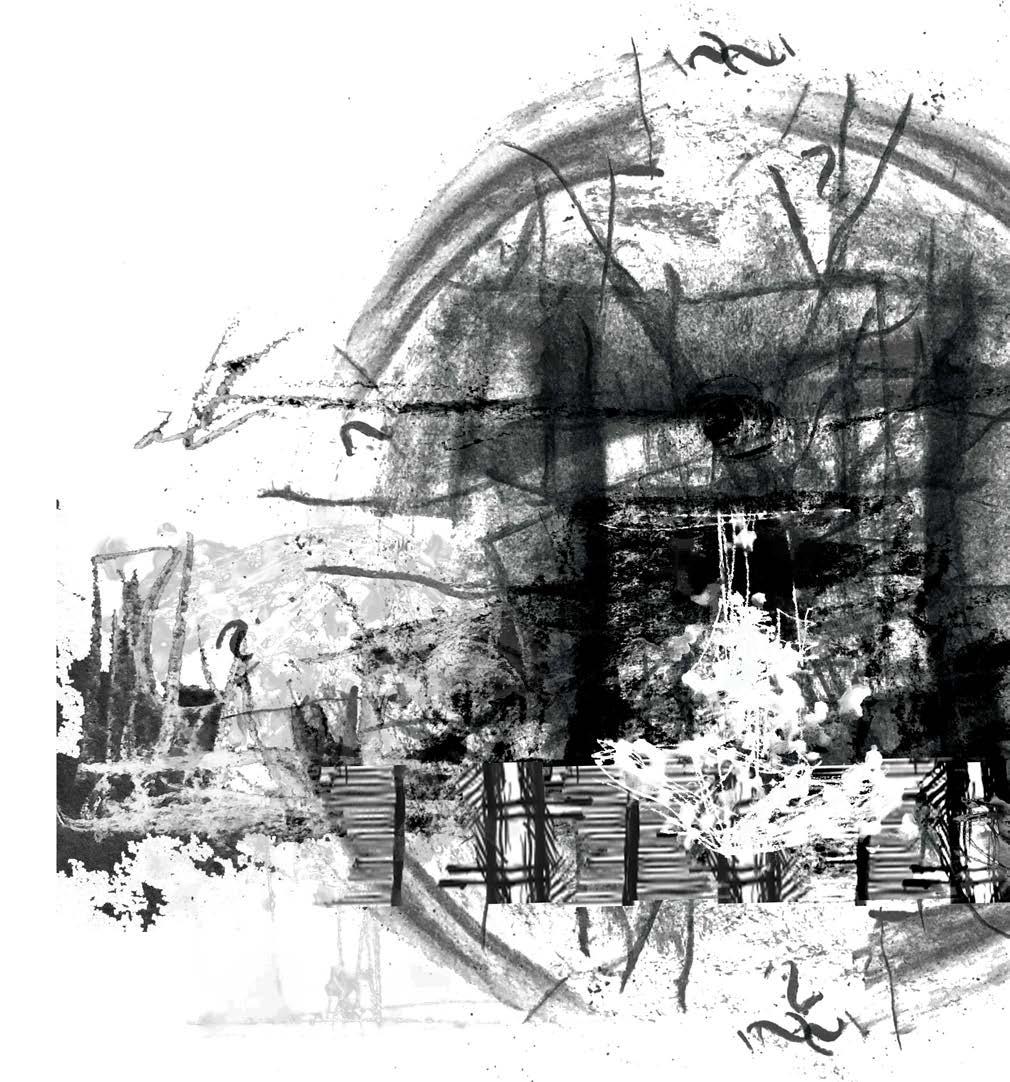
10


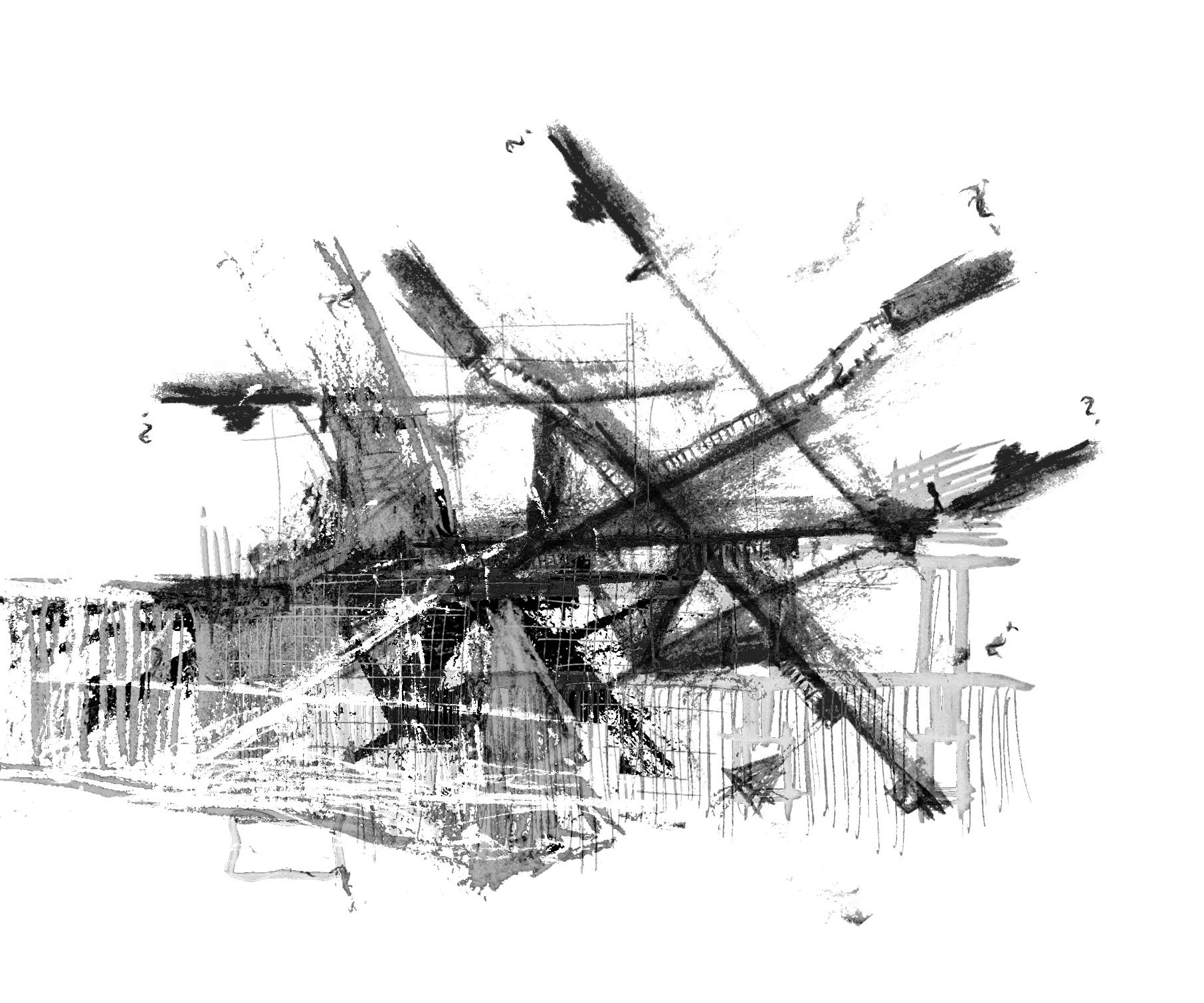
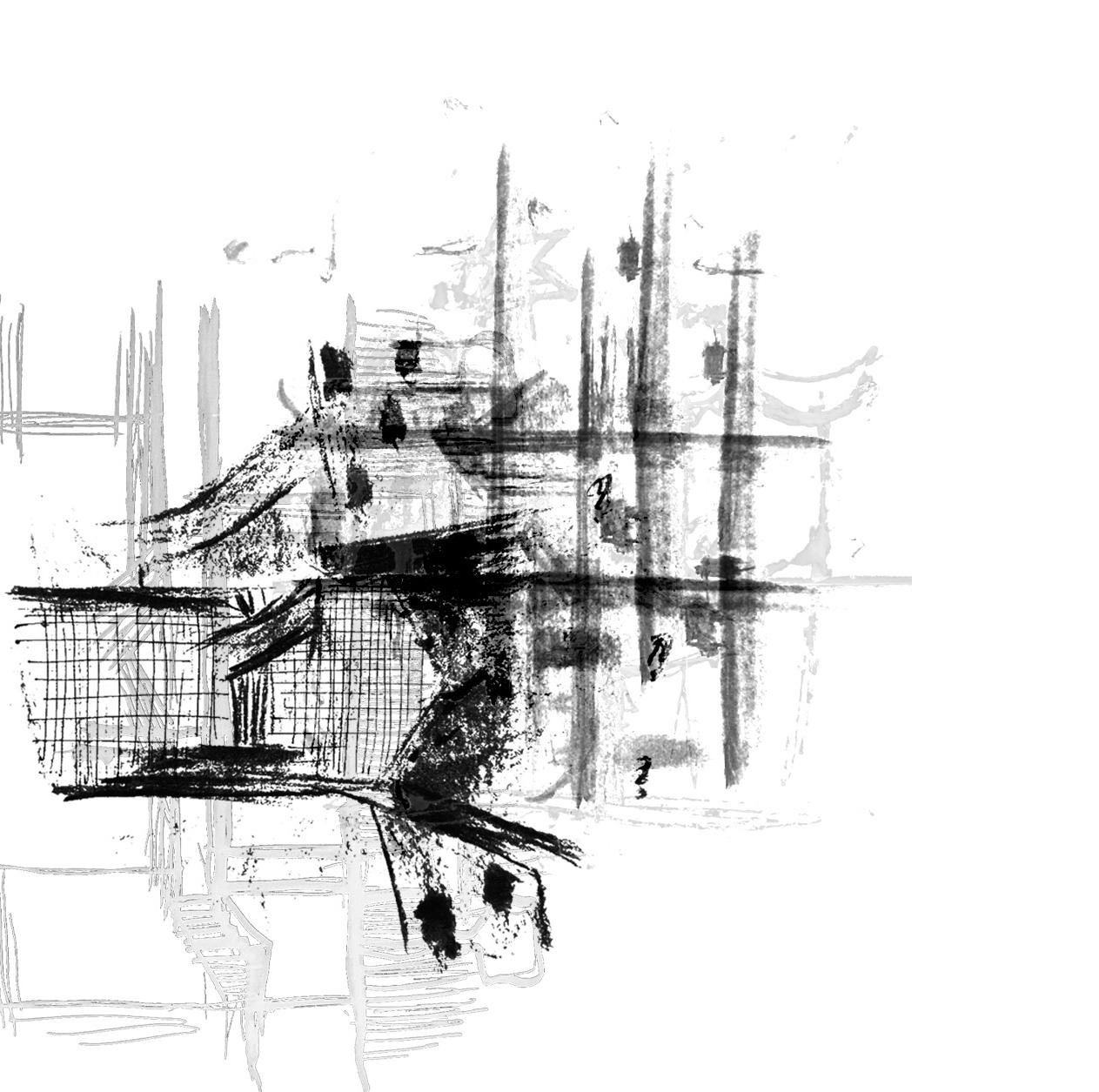
11
PROJECT TWO
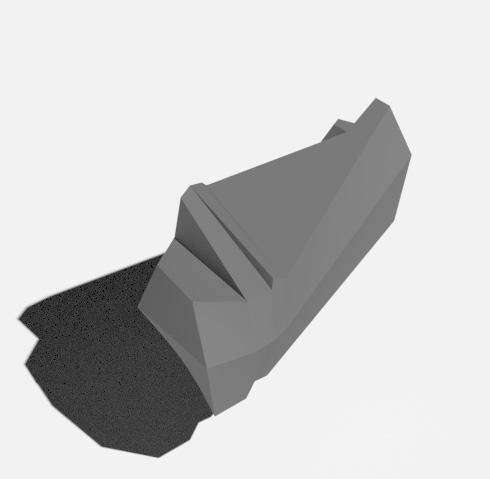
Driven by the extraction of architectural form represnetations from the previous project, the design of the pavilion highlights the connection of architecture and perception. Piercing lines incorporated in the design shows how architecture is experienced by the user as they move through the dimensions of the space - blurring boundaries of what is beyond as well as above, and below.
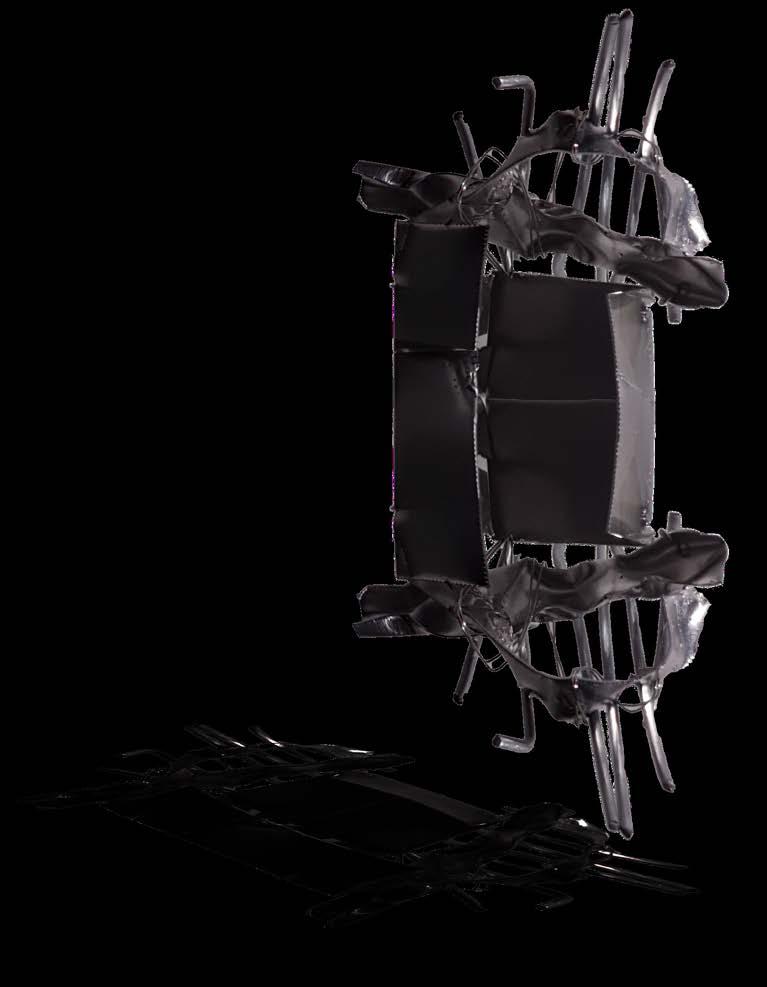
12
INITIAL MODELLING
drawings are perceived in 2-dimensional sections and plans that are represented as 3-dimensional iteration models materials: aluminium wires, steel sheet, wire mesh
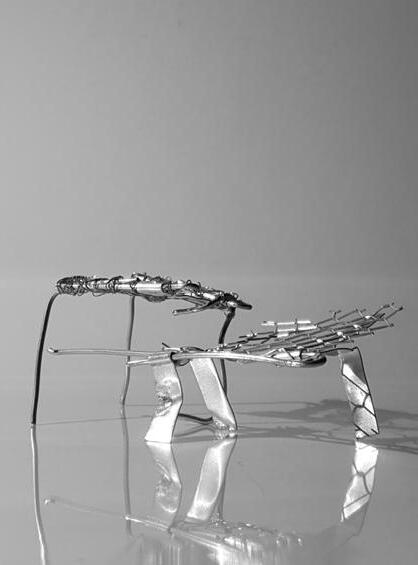
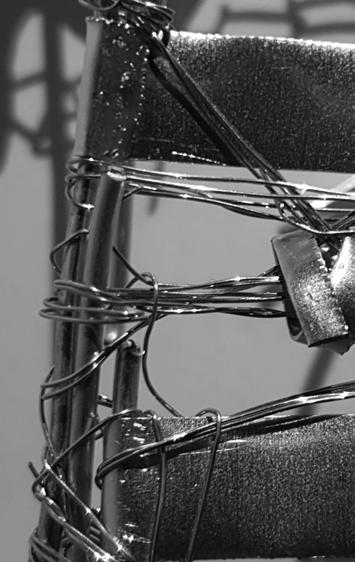
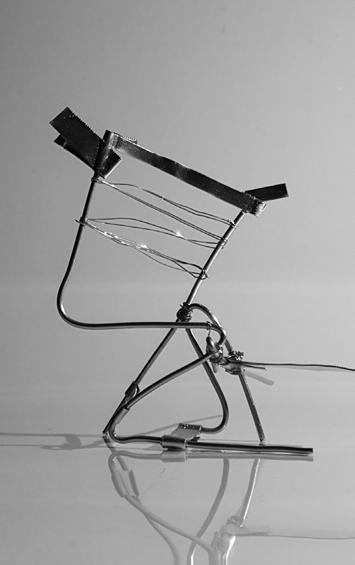
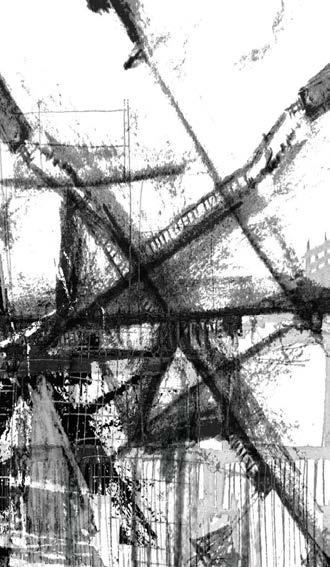
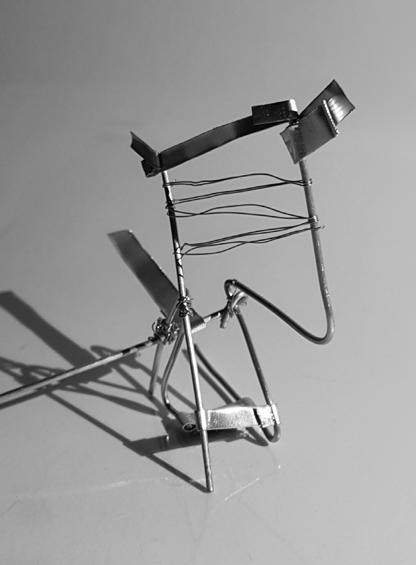
UNDULATE AND LINKAGE
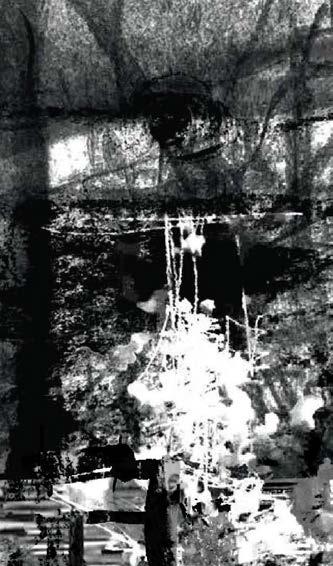
13
CREEPING LINKAGES PERCEIVED AS SECTION PERCEIVED AS PLAN

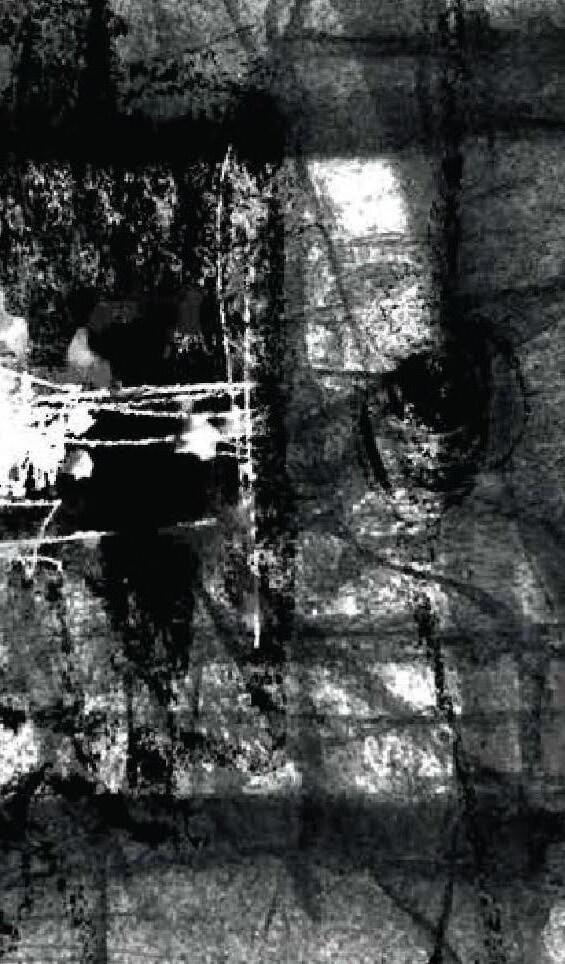
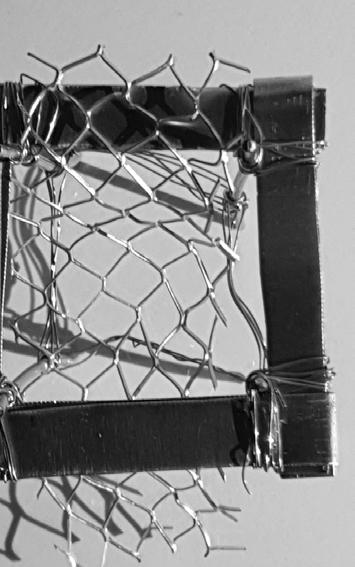
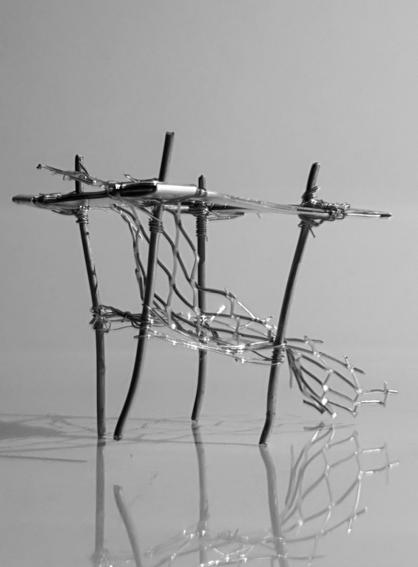
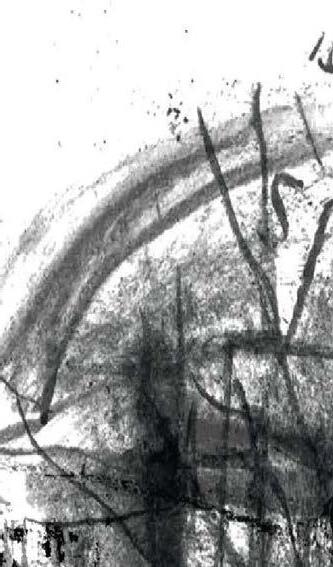

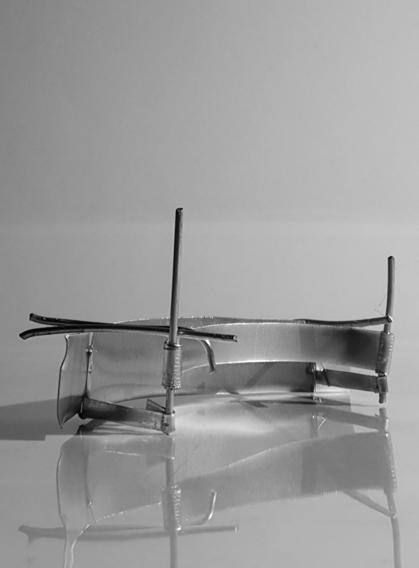
CASCADE BEND PERCEIVED AS PLAN PERCEIVED AS PLAN 14 INITIAL MODELLING

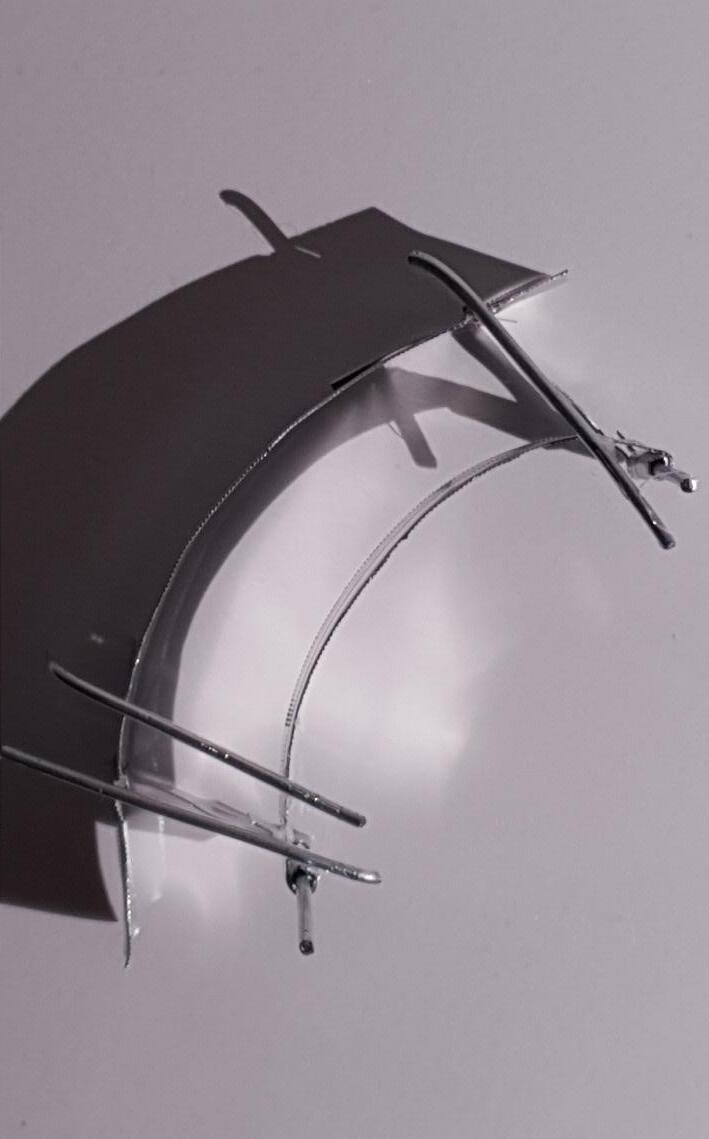
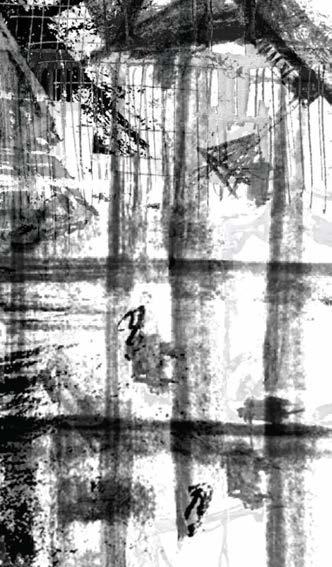
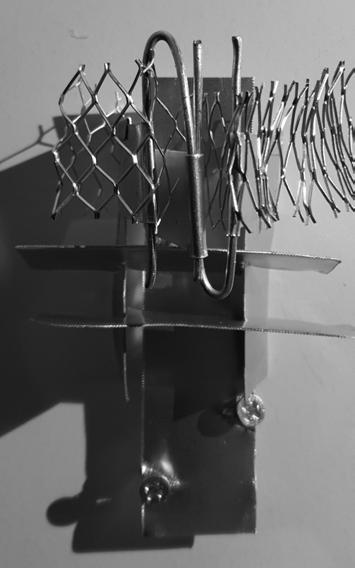
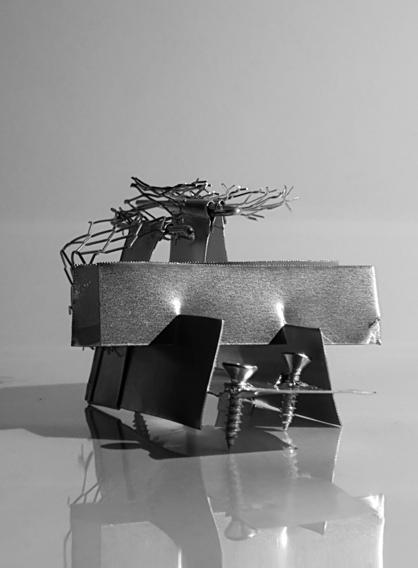


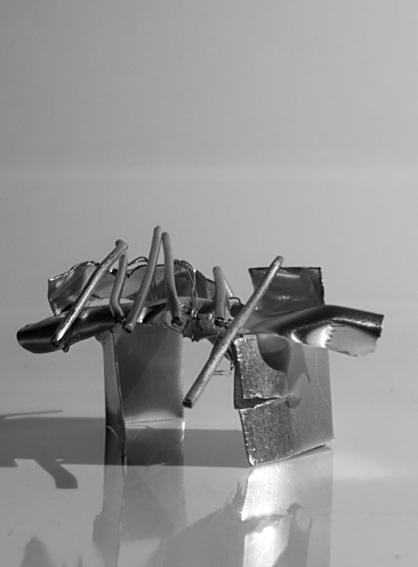
PARTITIONING BEND PERCEIVED AS PLAN PERCEIVED AS PLAN 15 INITIAL MODELLING
FURTHER EXPLORATION
PLAYING WITH PERCEPTION
REFLECTION
the reflective backdrop mirrors the model above it creating an illusion that the form extends below as if it pierces through the surface
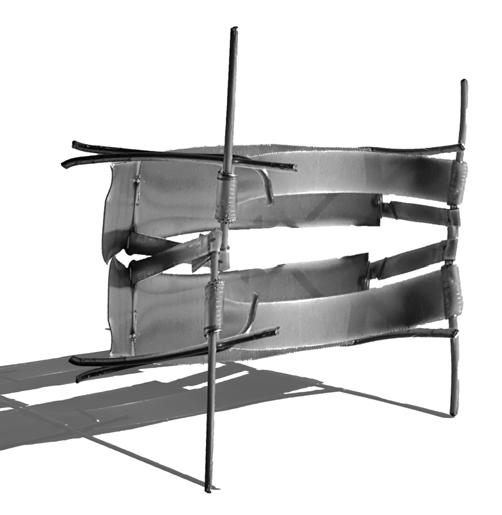
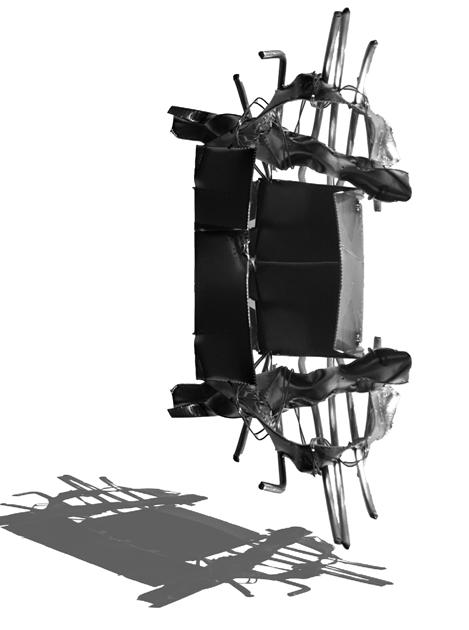
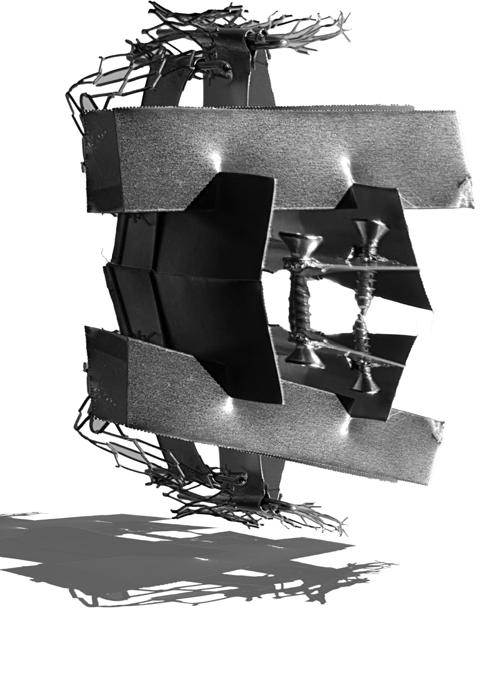
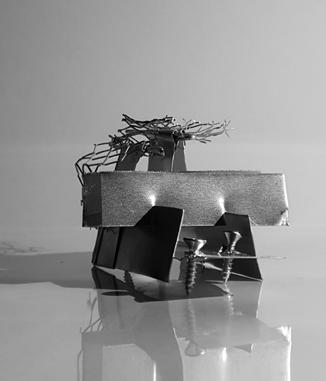
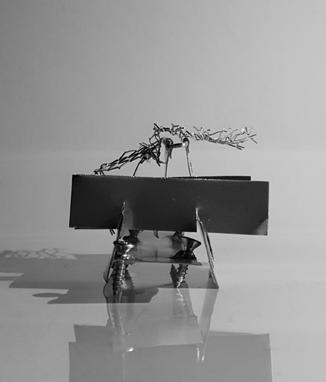
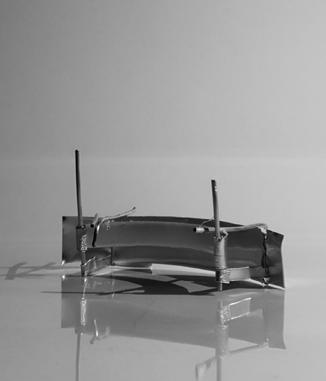
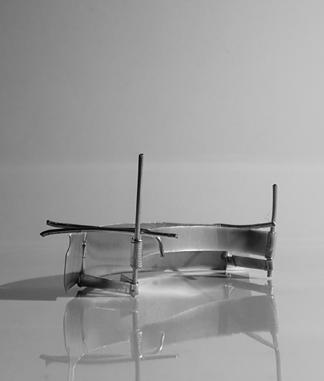
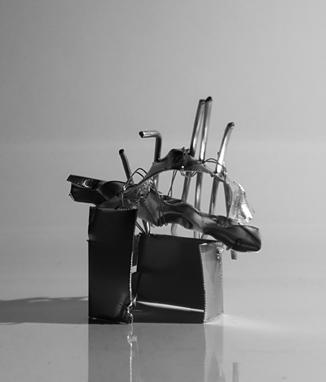
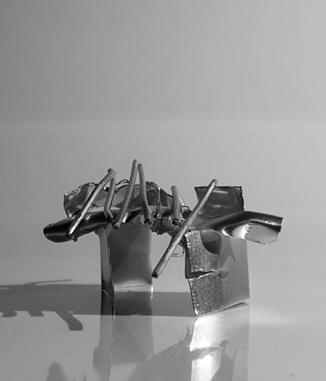
16
FURTHER EXPLORATION
PLAYING WITH PERCEPTION
SHADOWS
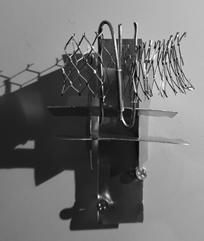
shadows casted by the form of the models are extracted using illustrator to create block of shapes suggesting a solid form which are further abstracted then exploded to create exterior skins
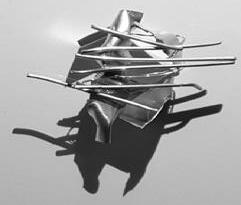
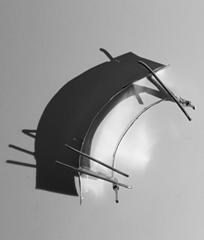
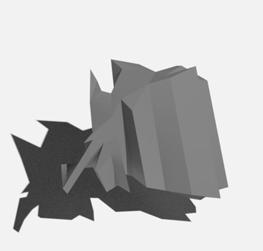
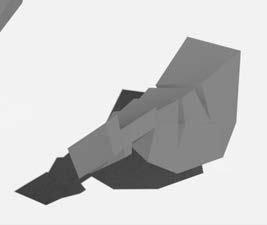
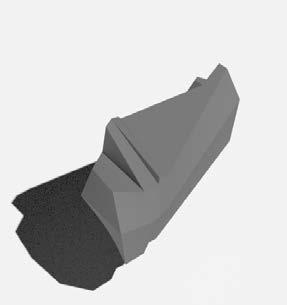
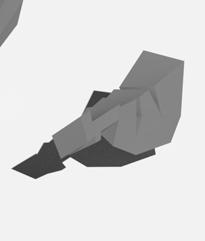
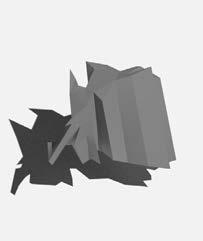
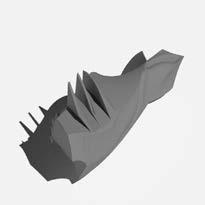
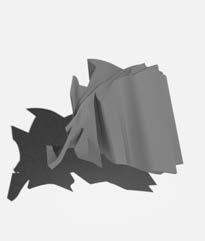
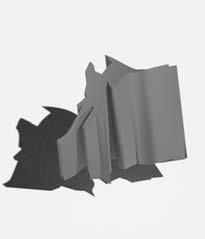
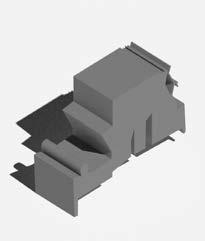
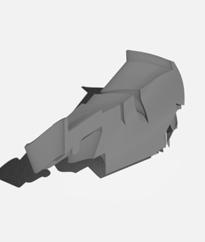
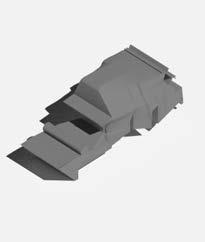
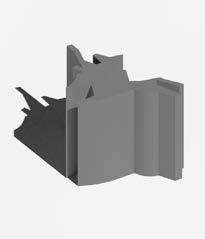
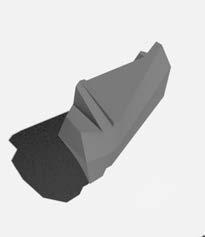
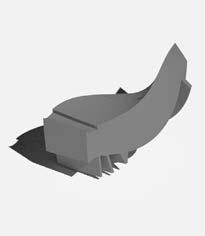
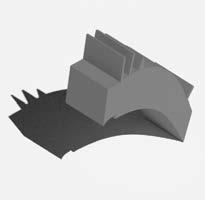
17
CONSOLIDATING EXPLORATIONS PAVIILION DEVELOPMENT
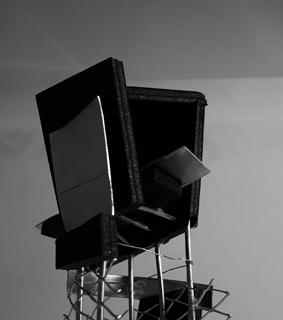



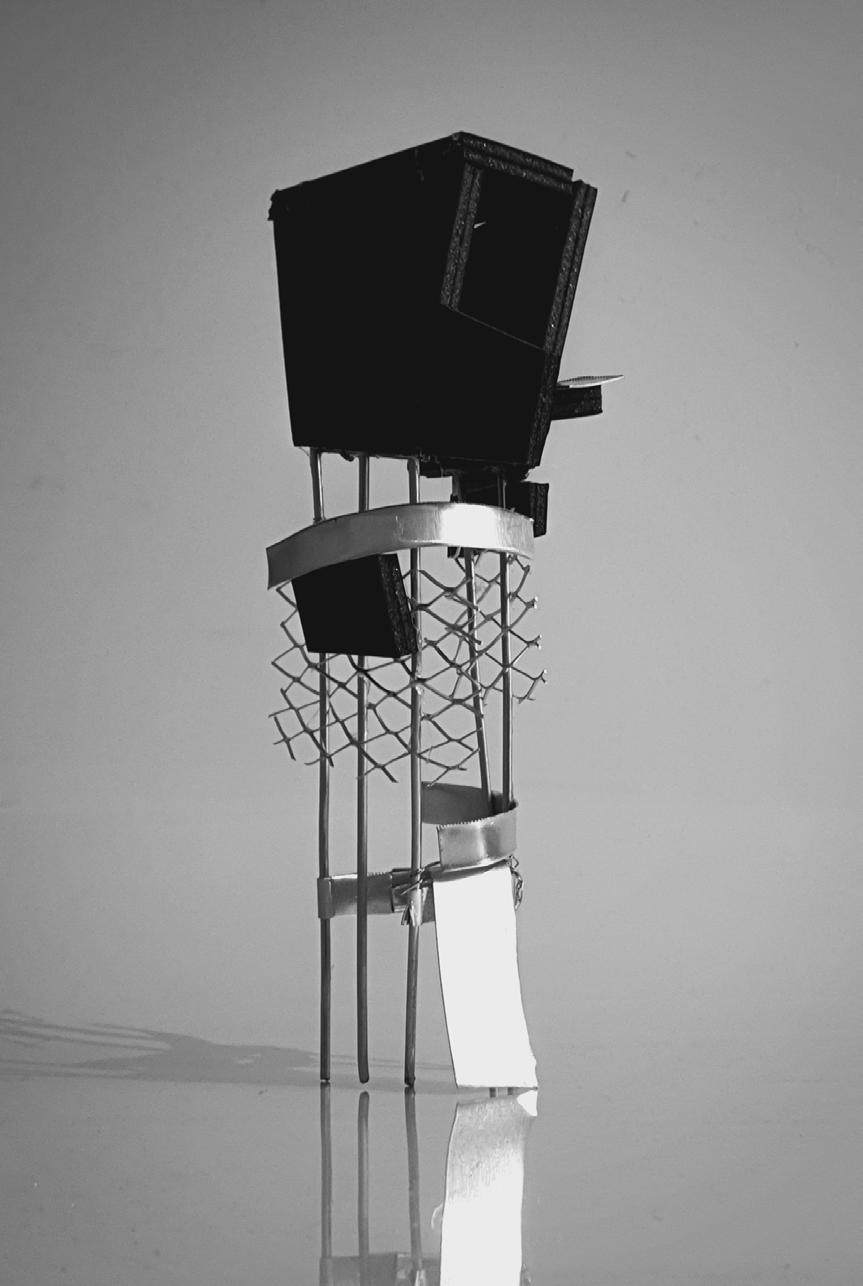
18
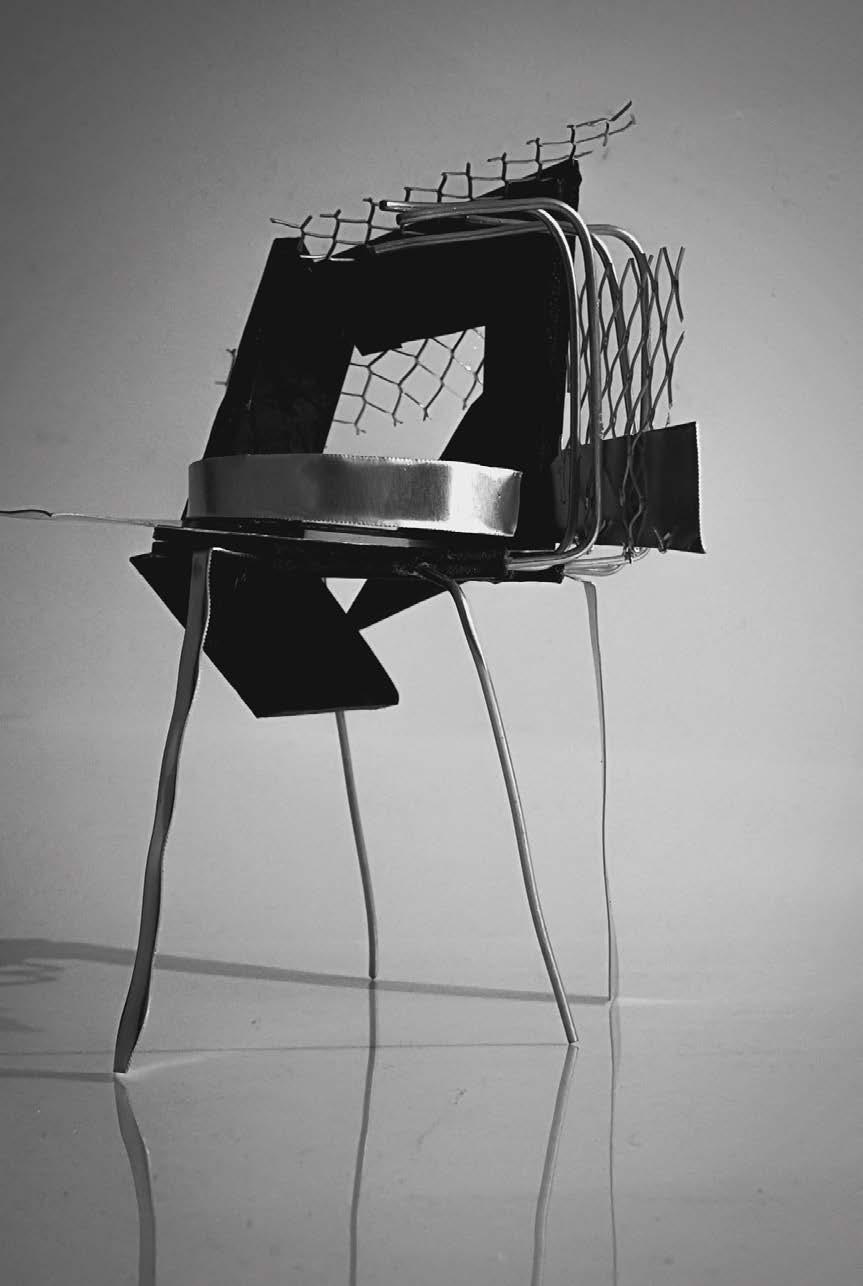
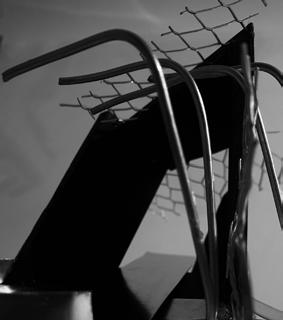
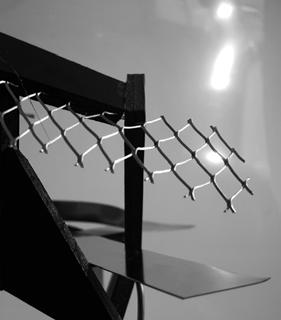
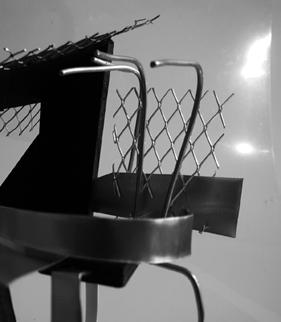
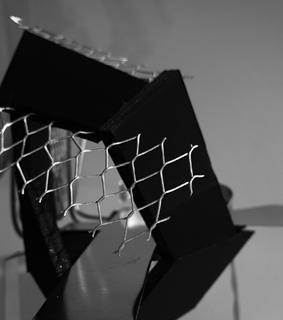
19
CONSOLIDATING EXPLORATIONS TERRAIN EXPLORATION
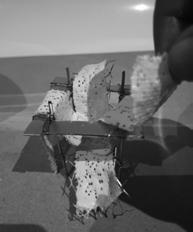
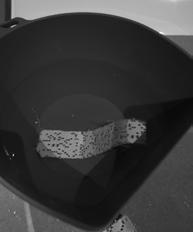

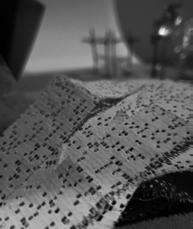
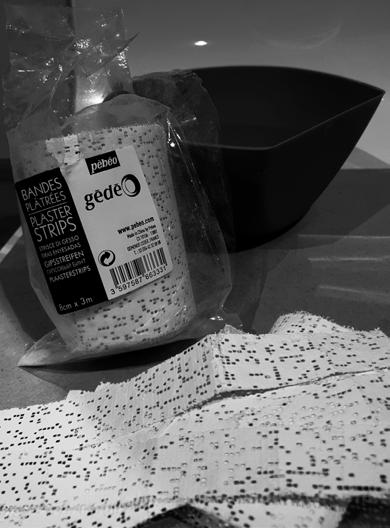
Cascading form of iteration three is further explored. Plaster bandages are used to coveer the models which casted solid forms capturing the “cascading” contours
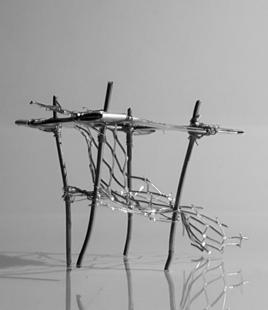

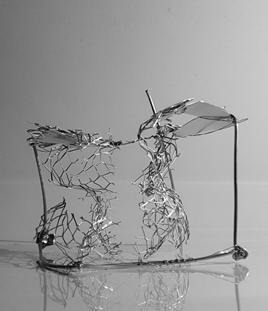
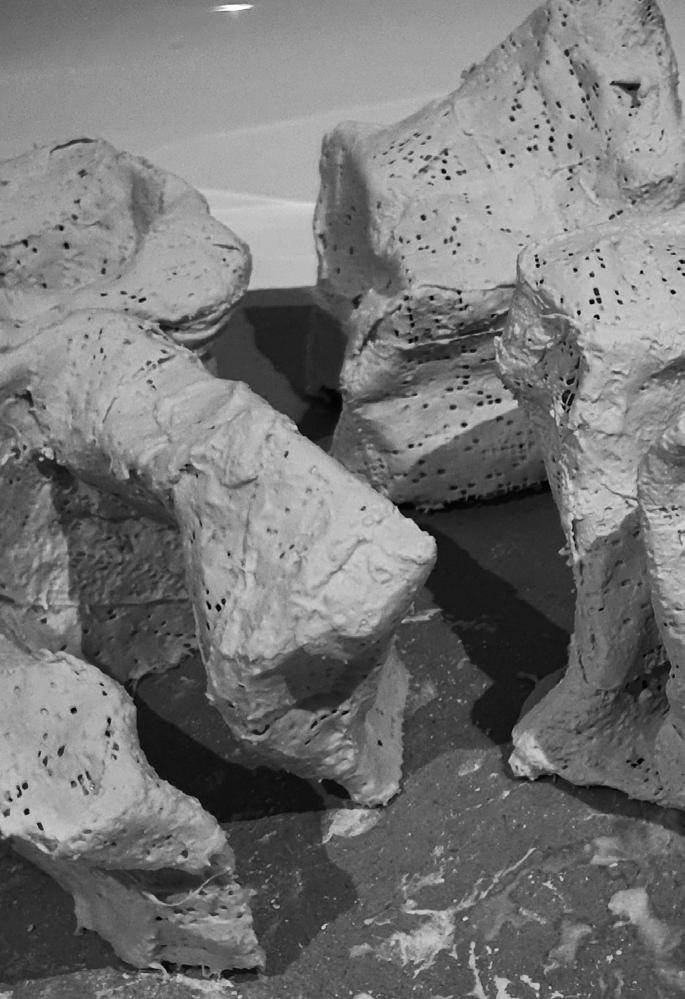
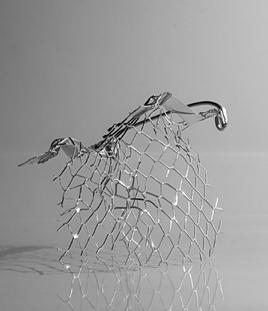
20
Plaster is poured on to the casted forms which resulted in topographic contours that resemble the terrain of a canyon valley

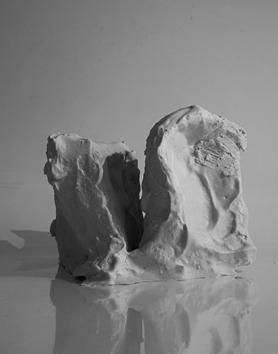
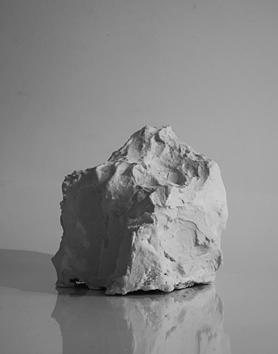
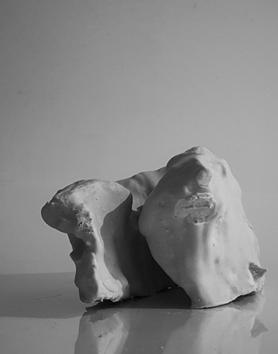
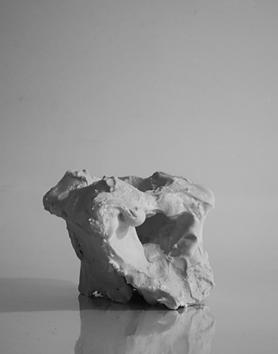
21
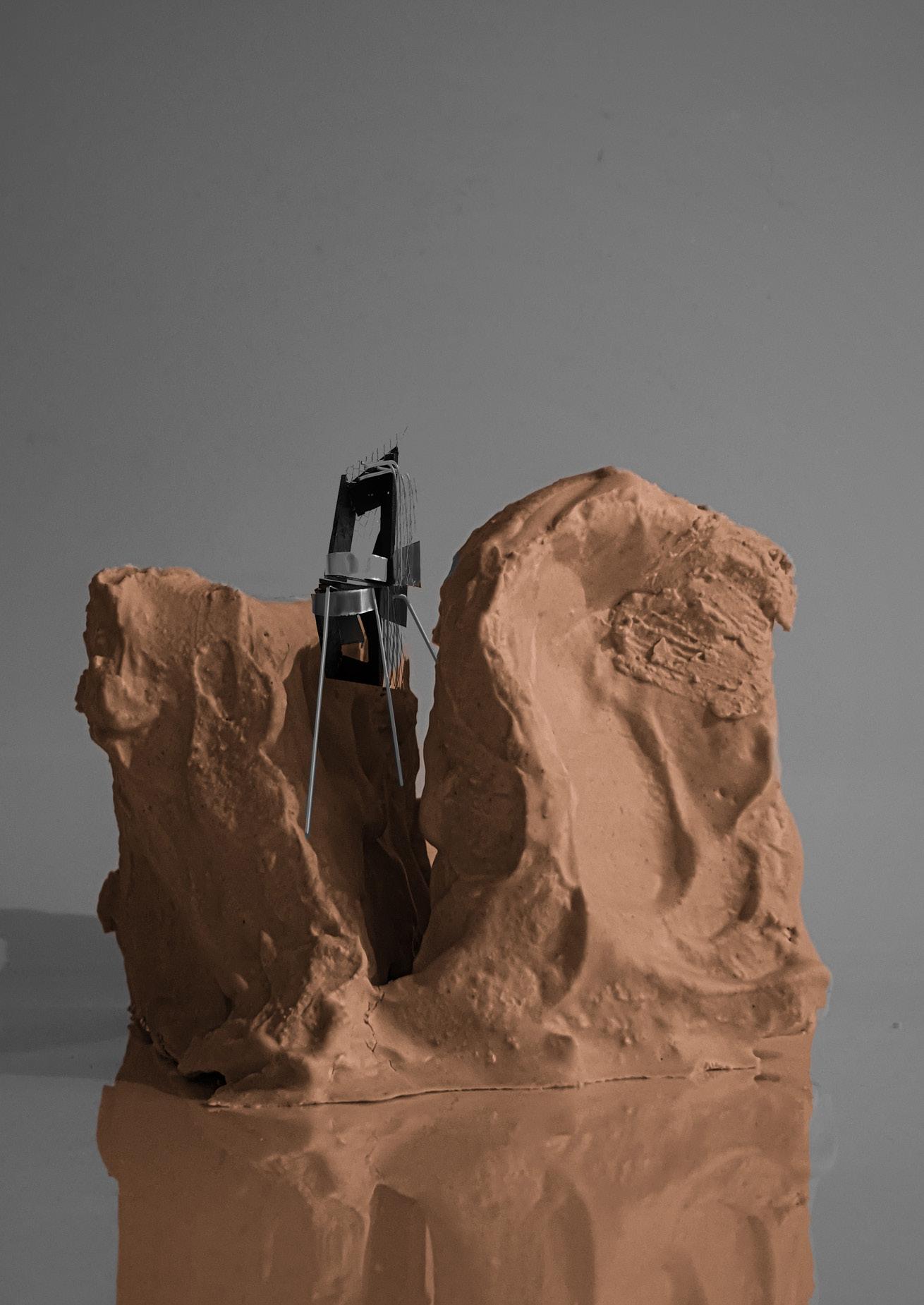
22
FINAL PAVILION DESIGN AS ABOVE SO BELOW

23
PROJECT THREE
The conceptual pavilion is refined through the creation of an exhibition quality model. Various modelling techniques are explored such as Laser Cutting, CNC, Soldering, and Plaster Sculpting. This project shows the process of creating the 1:100 scale model of the Canyon Pavilion and its terrain as well as showing the issues that led to considering different methods of assembly. This resulted in a cohesive structure that supports the elements of the model held together as a unified whole.
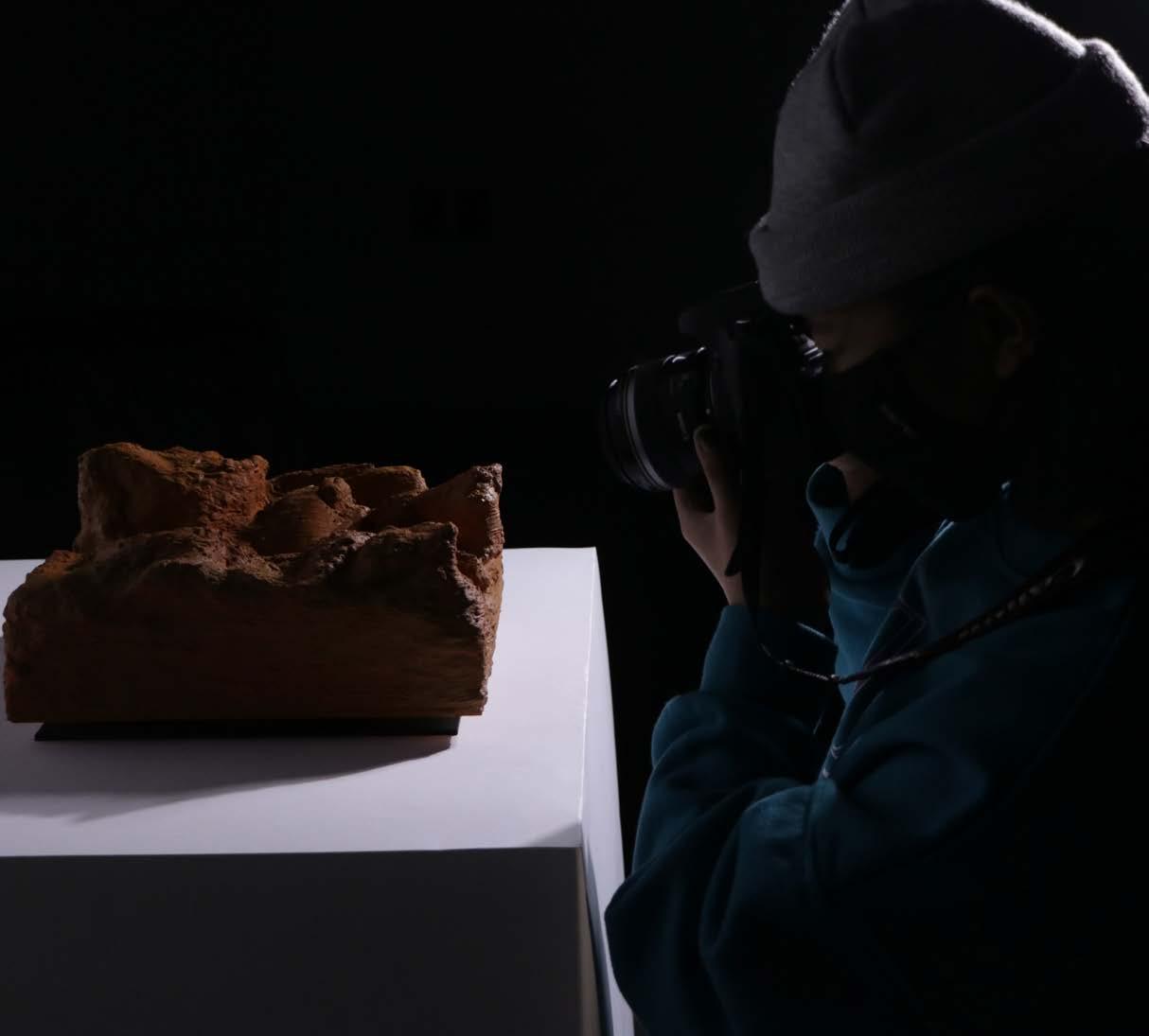
24
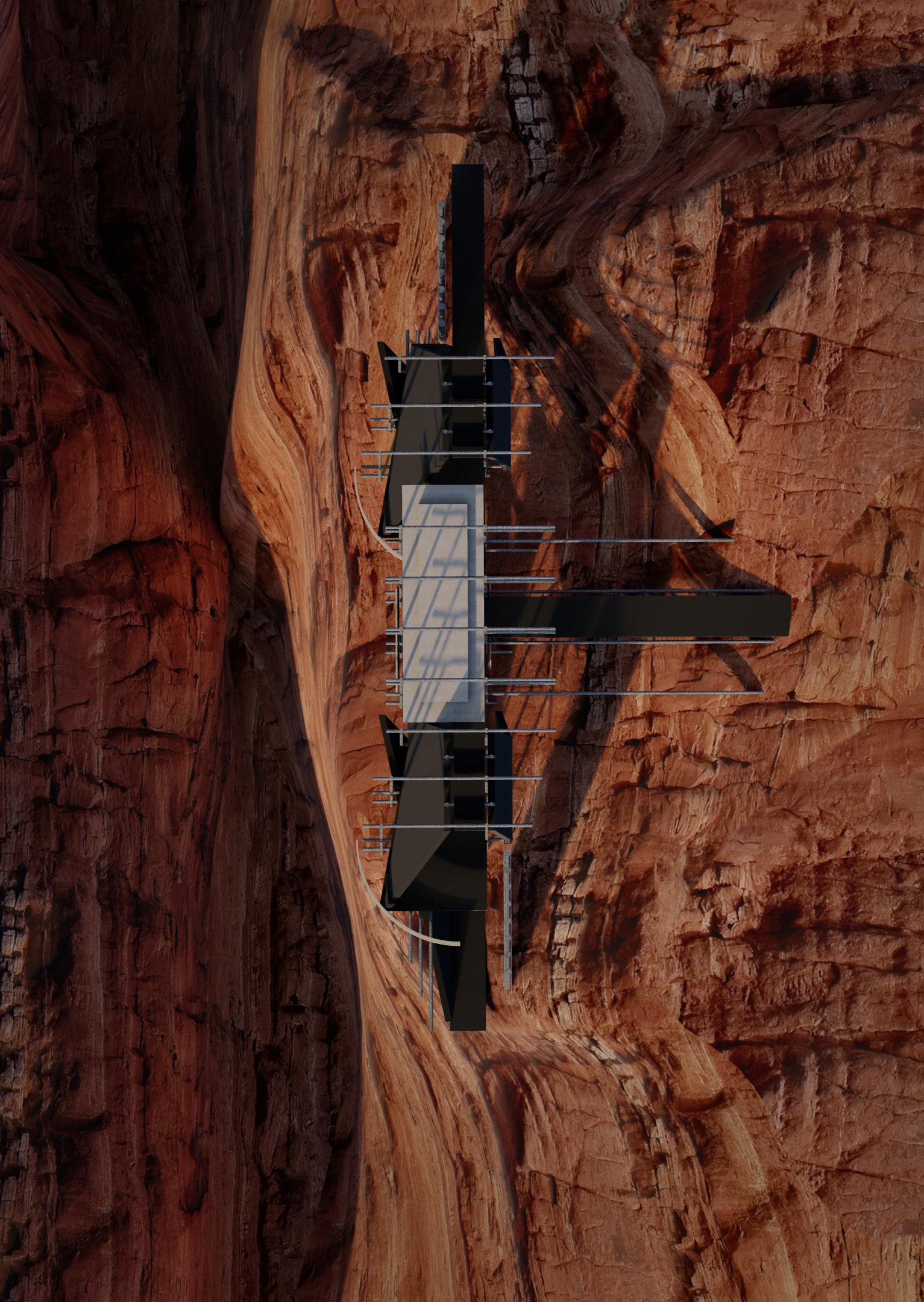
25 CANYON PAVILION 1:100 PLAN

26
CANYON PAVILION 1:100 SECTION
PROCESS CANYON PAVILION STRUCTURE
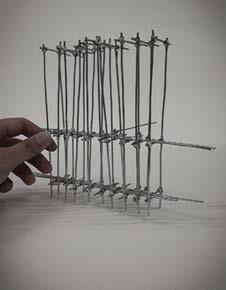
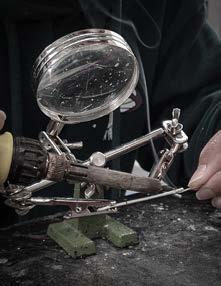
Reflecting the materials used in the digital moel of the Canyon Pavilion, the main steel structure is modeled using aluminium wires that are soldered together.
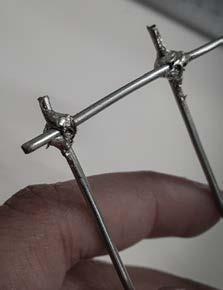
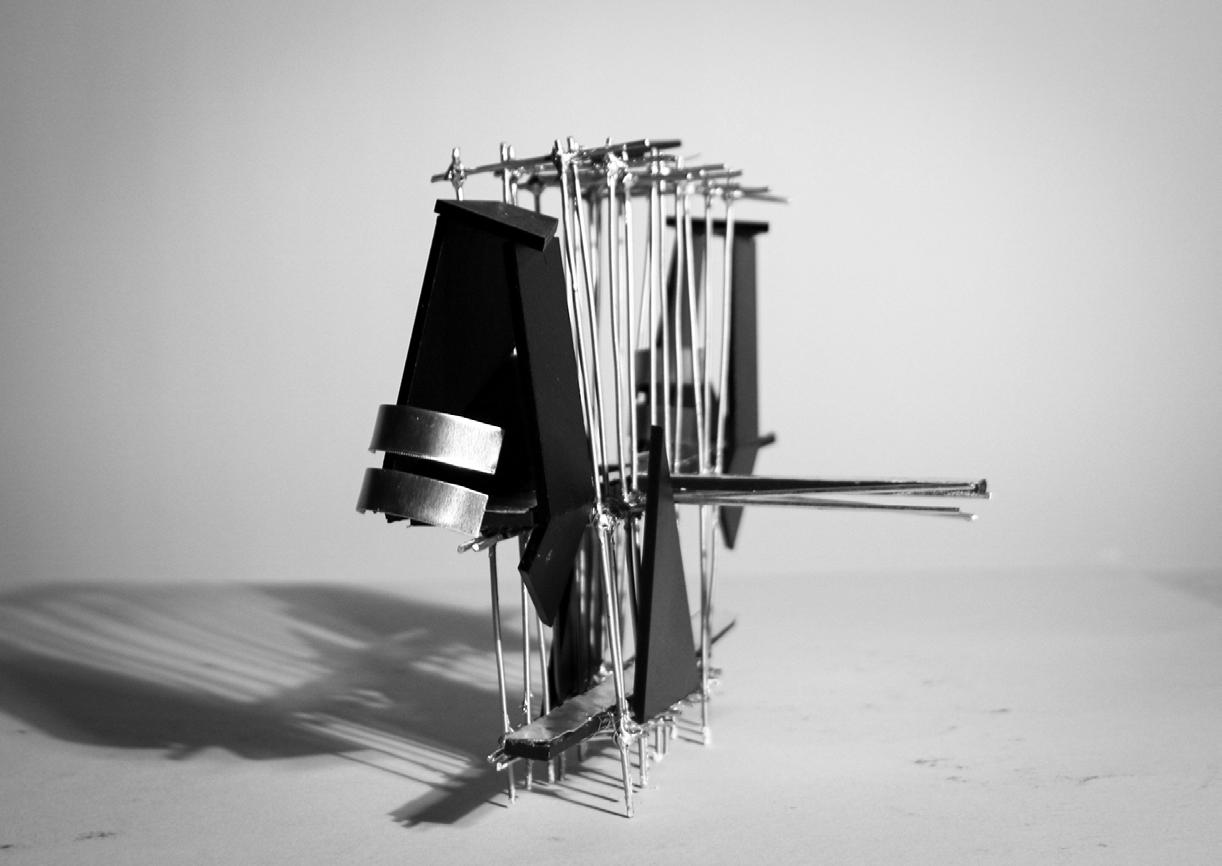
3mm MDF is used for the exterior skin of the pavilion through laser cutting that are then painted in black. The long spanning floors incorporates a shiny steel sheet at its surface.
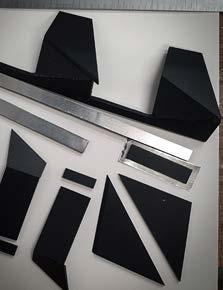

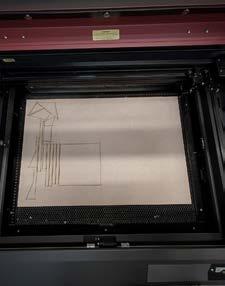
27
PROCESS CANYON VALLEY TERRAIN
a 300mmx300mm GolFoam block is used to create the base of the canyon terrain. The CNC router was not able to capture the unique cascading contours and depth of the canyon valley due to default limitations
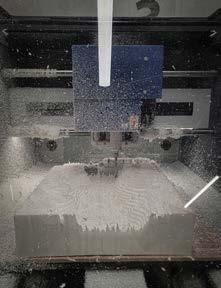
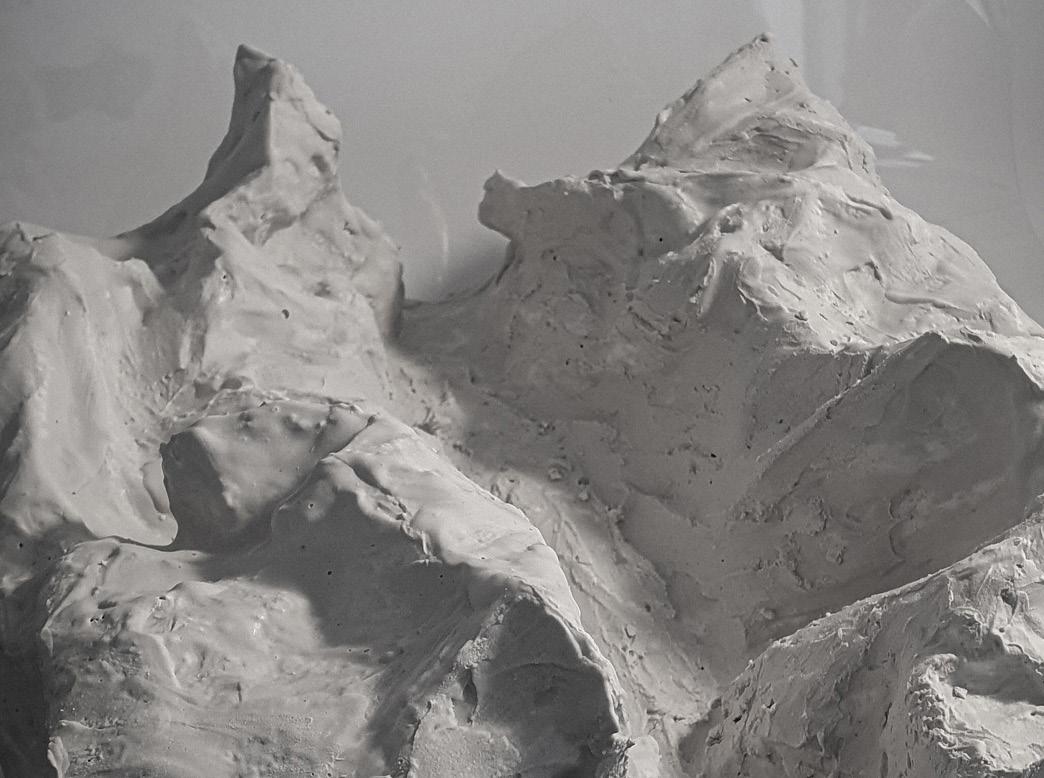
Because of this issue, the preferred contours of the canyon is moulded using wire mesh, plaster bandages, and plaster.
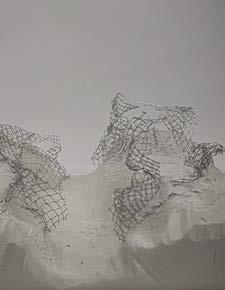

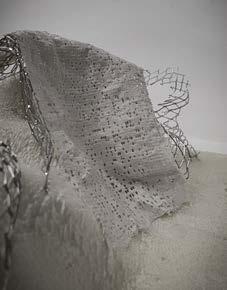
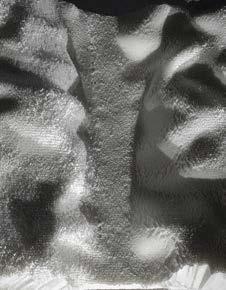
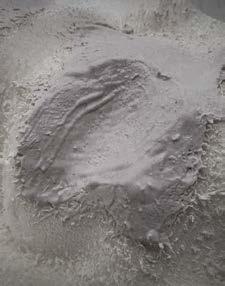
28
To capture the layering qualities of the canyon, a toothbrush is brushed along the moulded plaster while it was still damp.
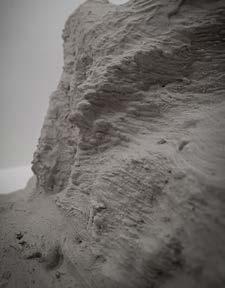
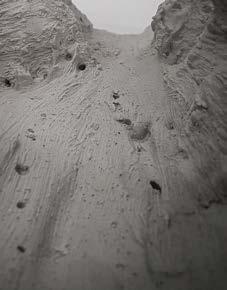
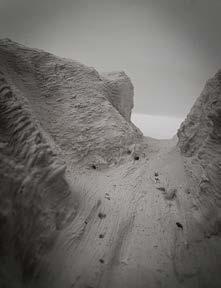
The dried terrain model is then painted with the orange shade “lobster.” However, the colour was too bright and glossy which did not resemble the colours of the canyon. A brownish matte paint “ochre” is then lightly sprayed over the model.
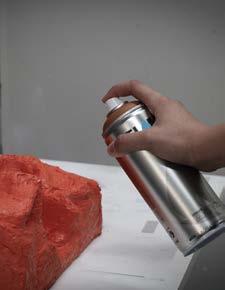
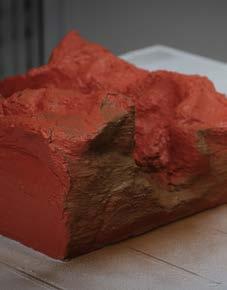
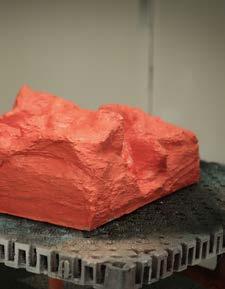

29
CANYON PAVILION EXHIBITION MODEL
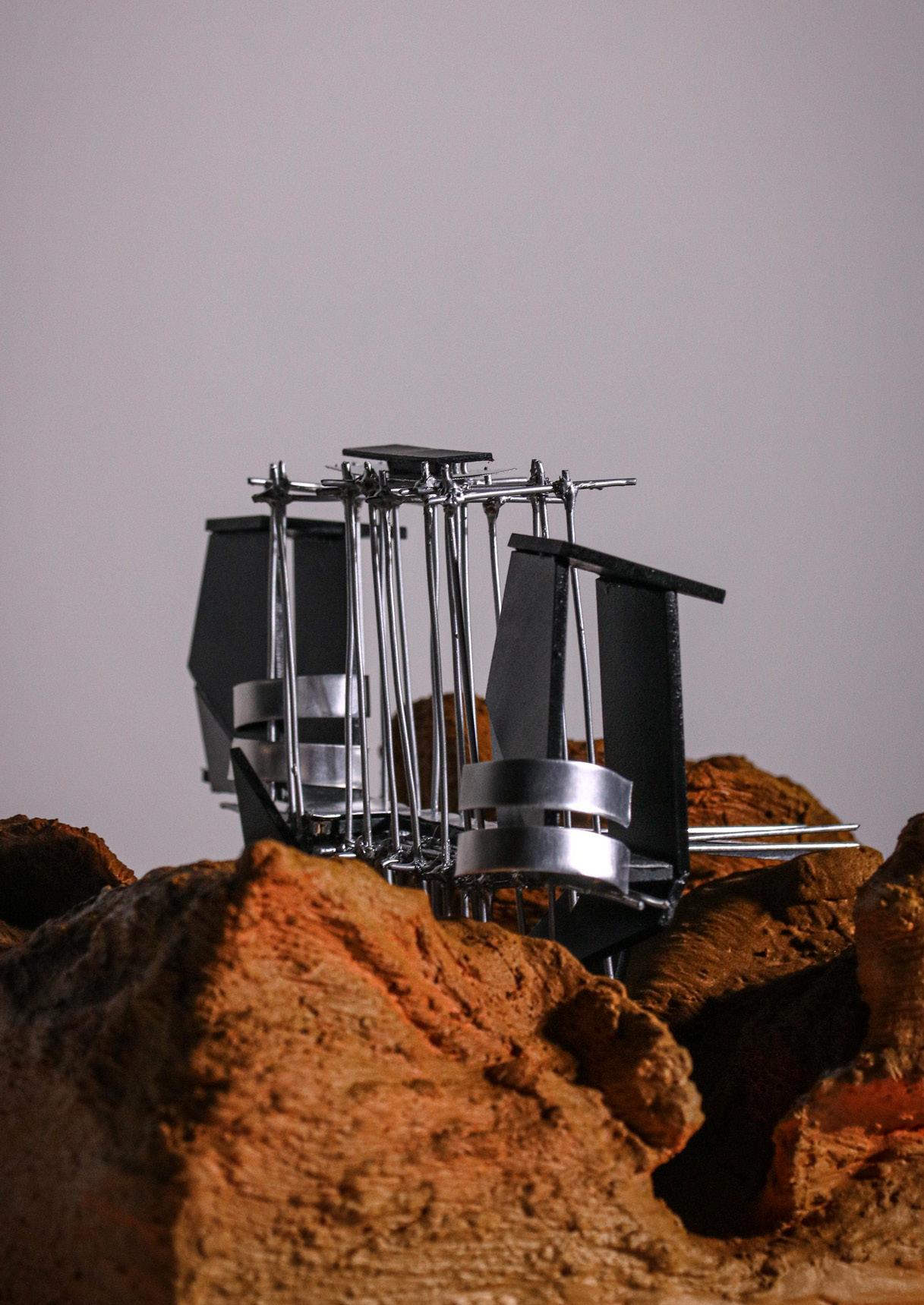
30
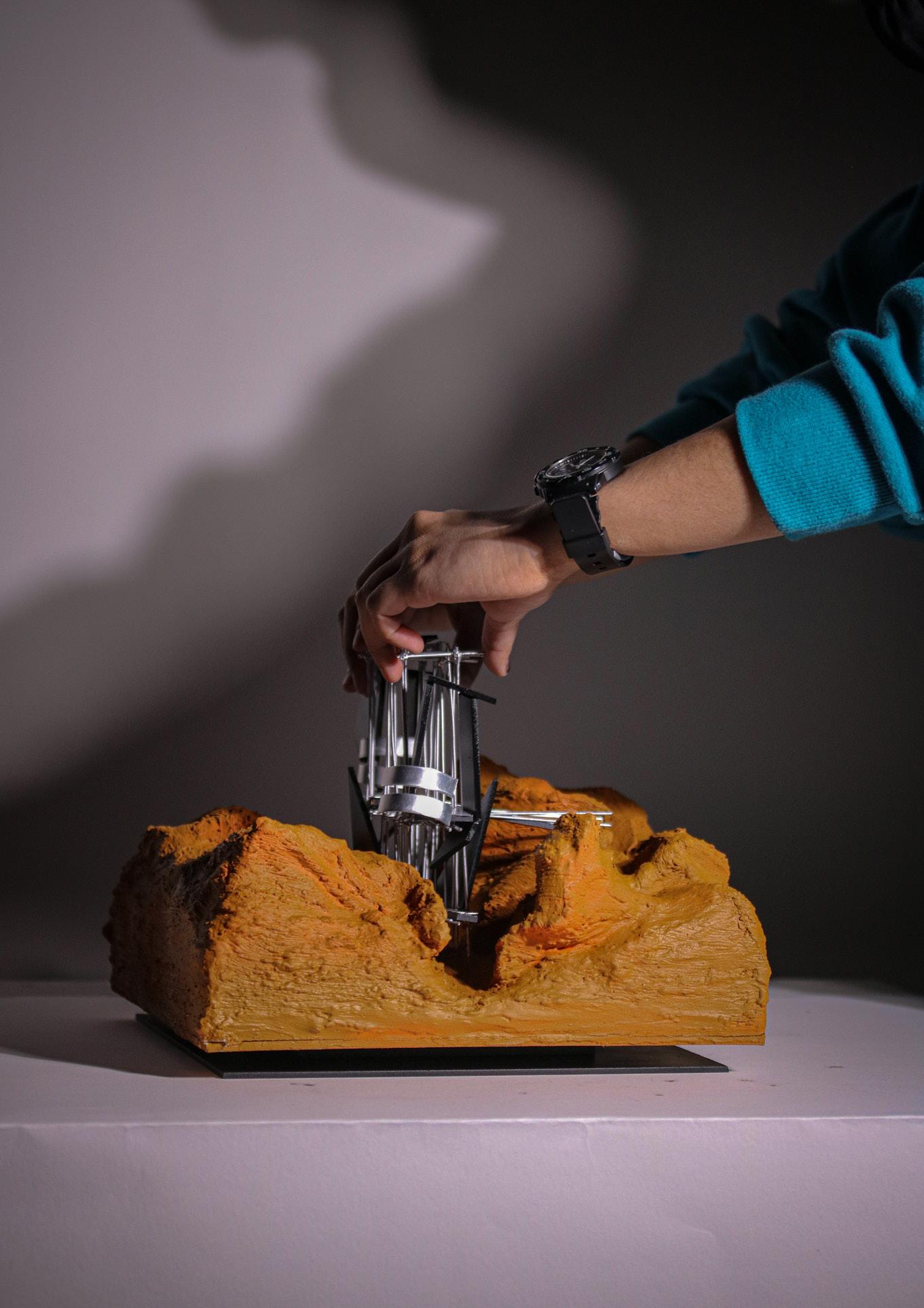
31
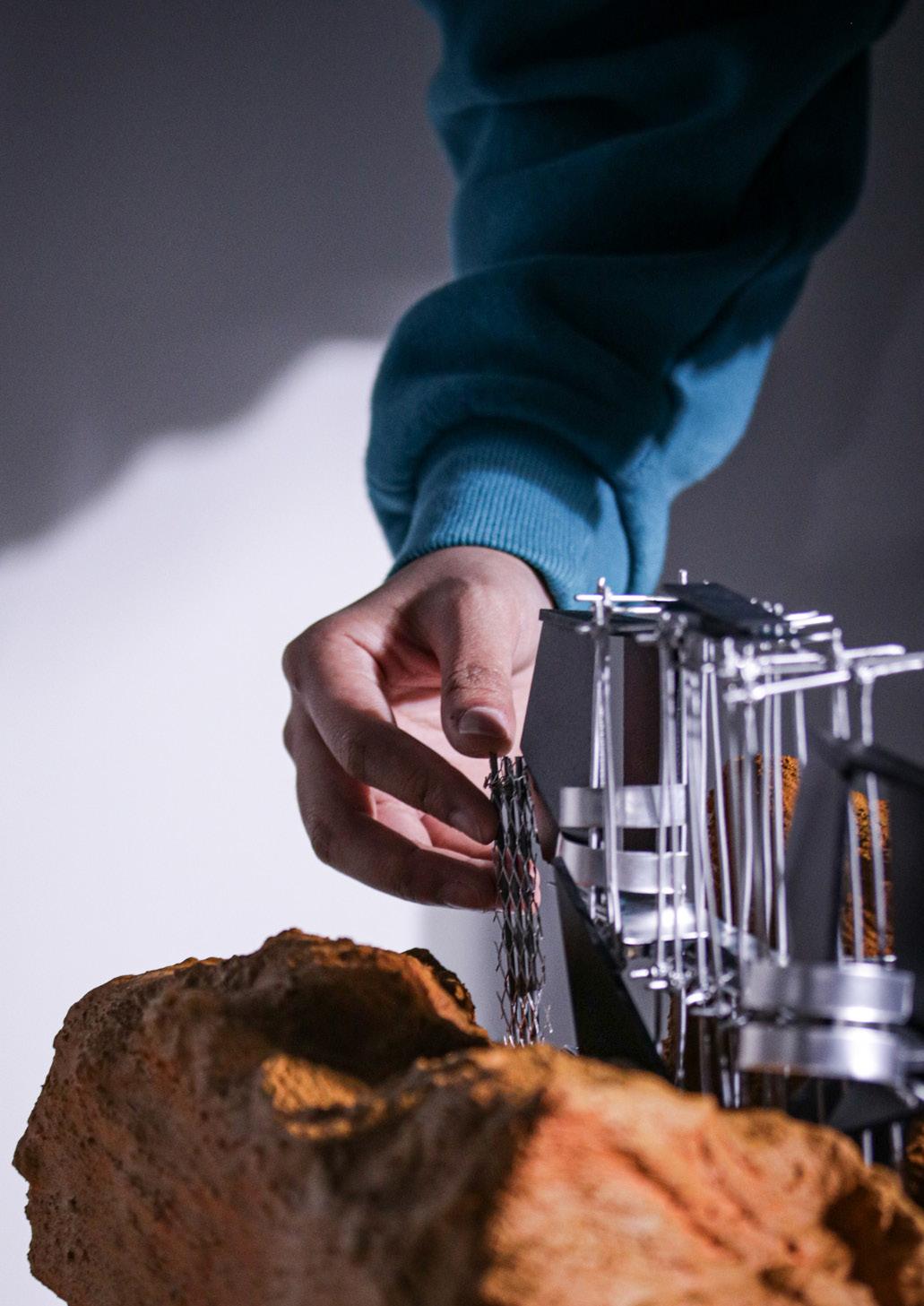
32
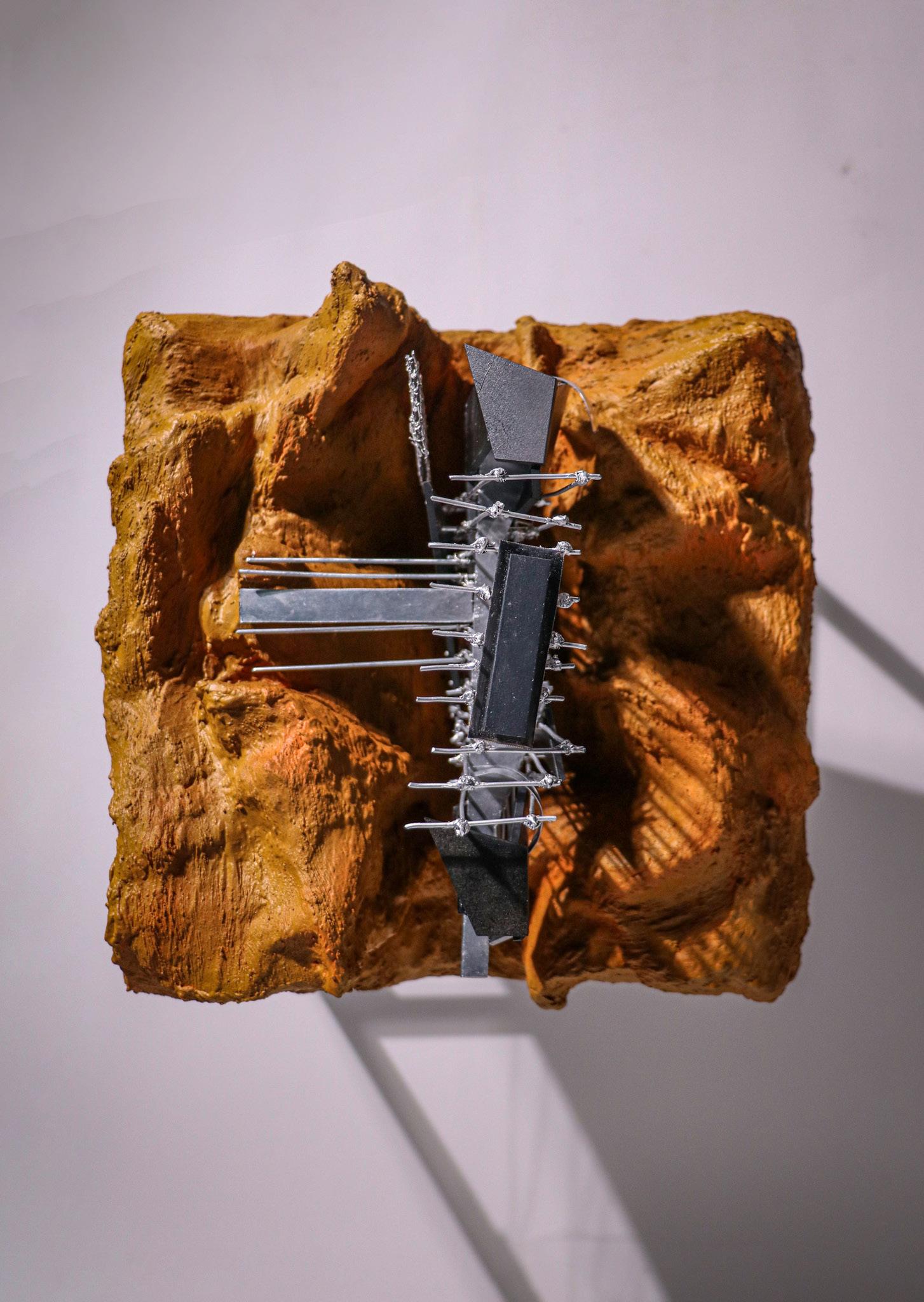
33
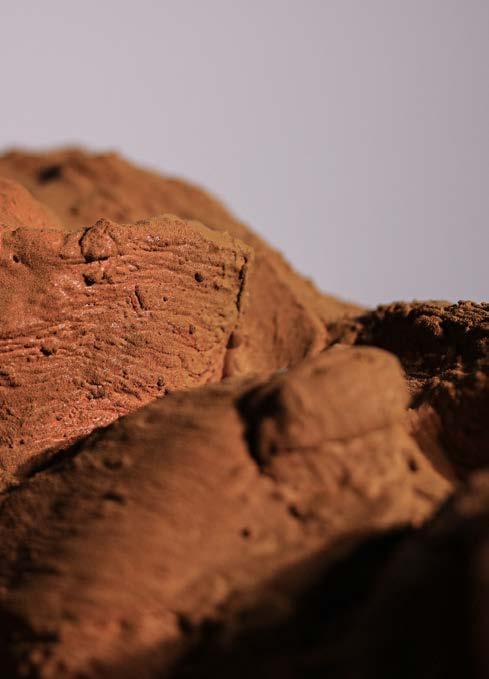
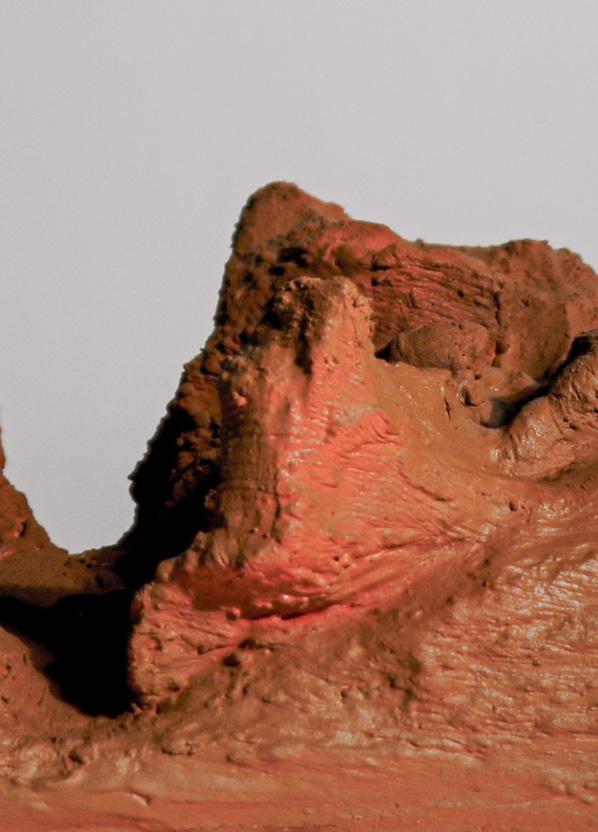
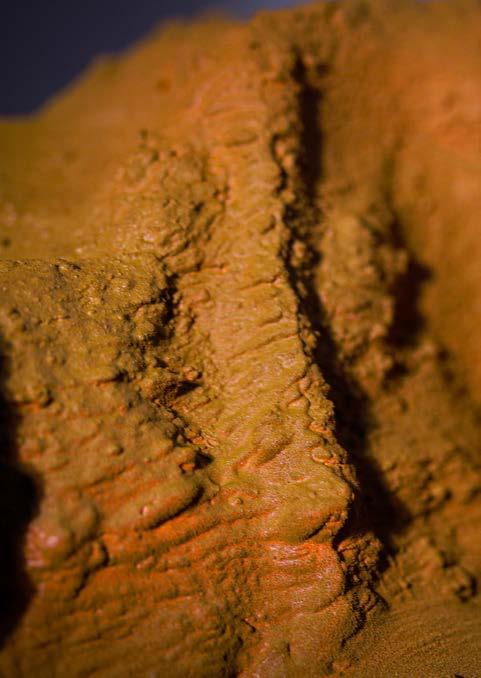

34
DETAILS TEXTURE
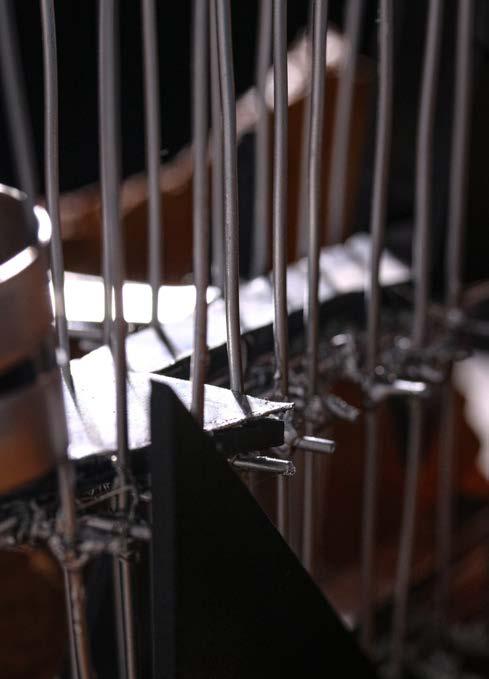
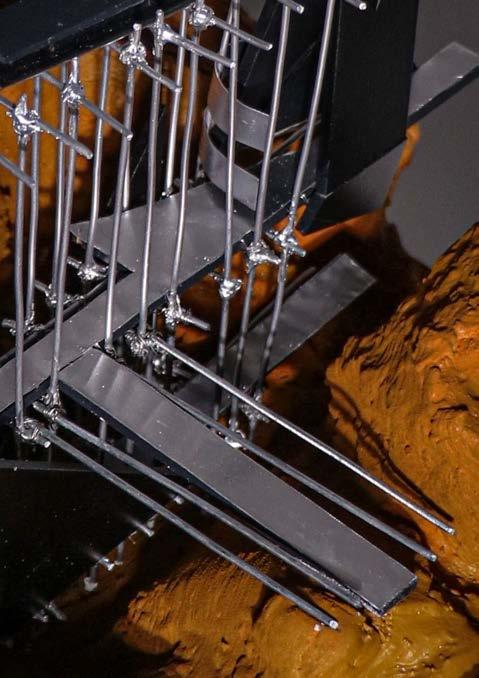
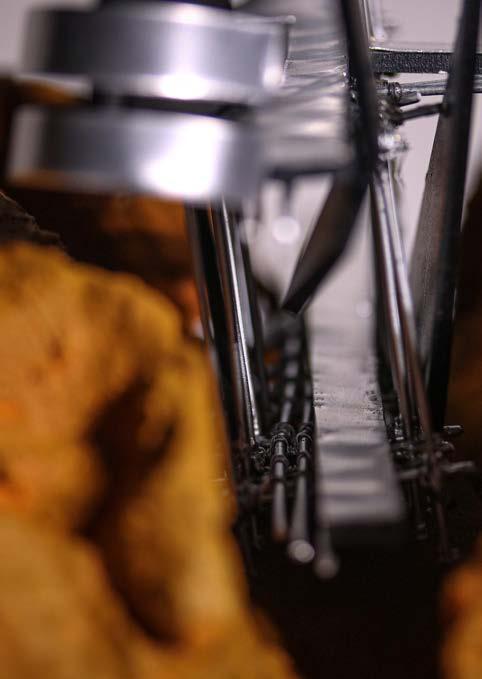
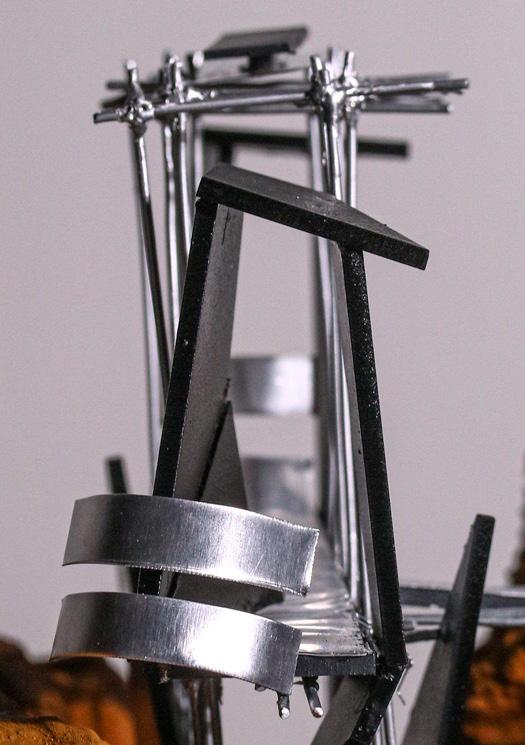
35
DETAILS SPATIALITY & MATERIALITY
ASSEMBLY PLINTH AND EXHIBITION MODEL

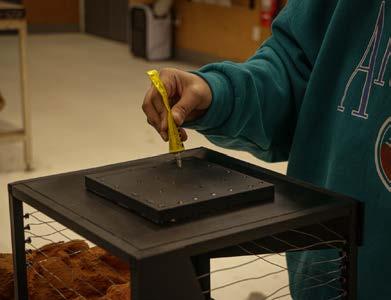
The model is elevated 10mm from the plinth which will emphasise the canyon terrain. Morever, the mini plinth is designed to increase the height of the model from the given plinth which will aid the viewing of the audience.
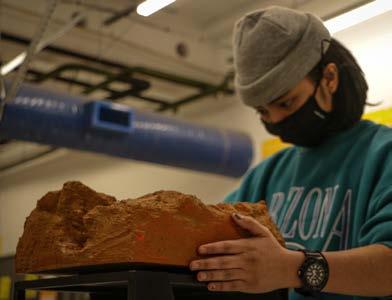
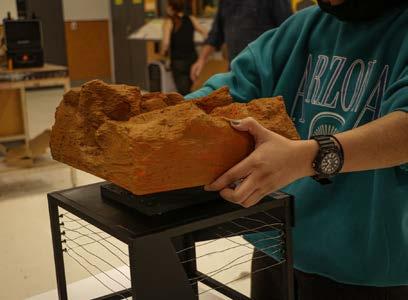
36
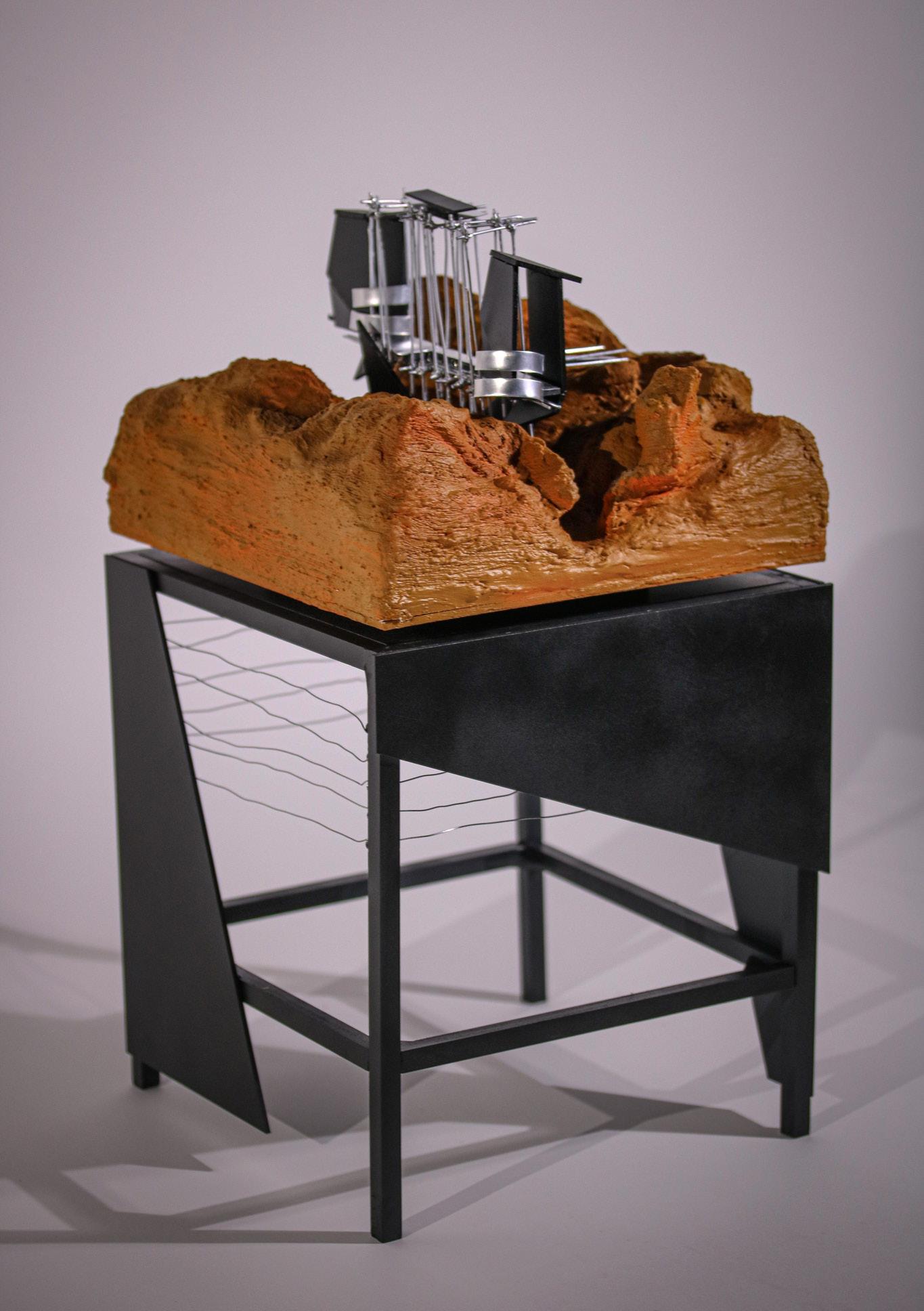
37
















































































































































































































