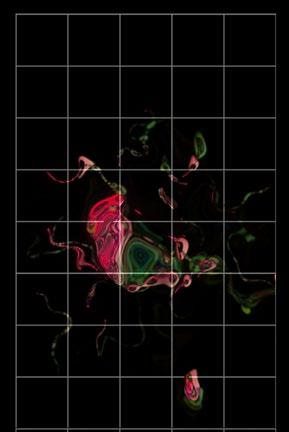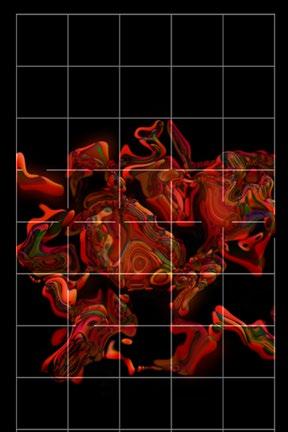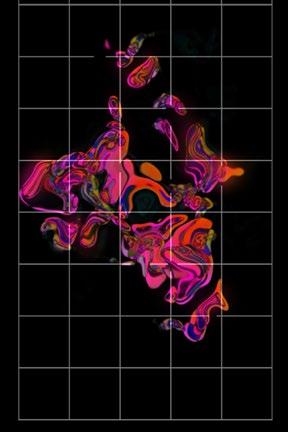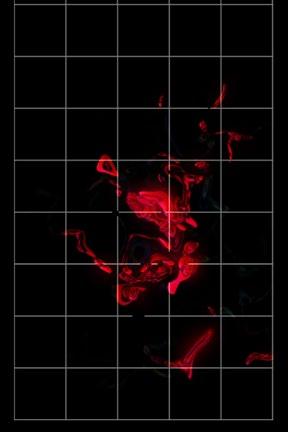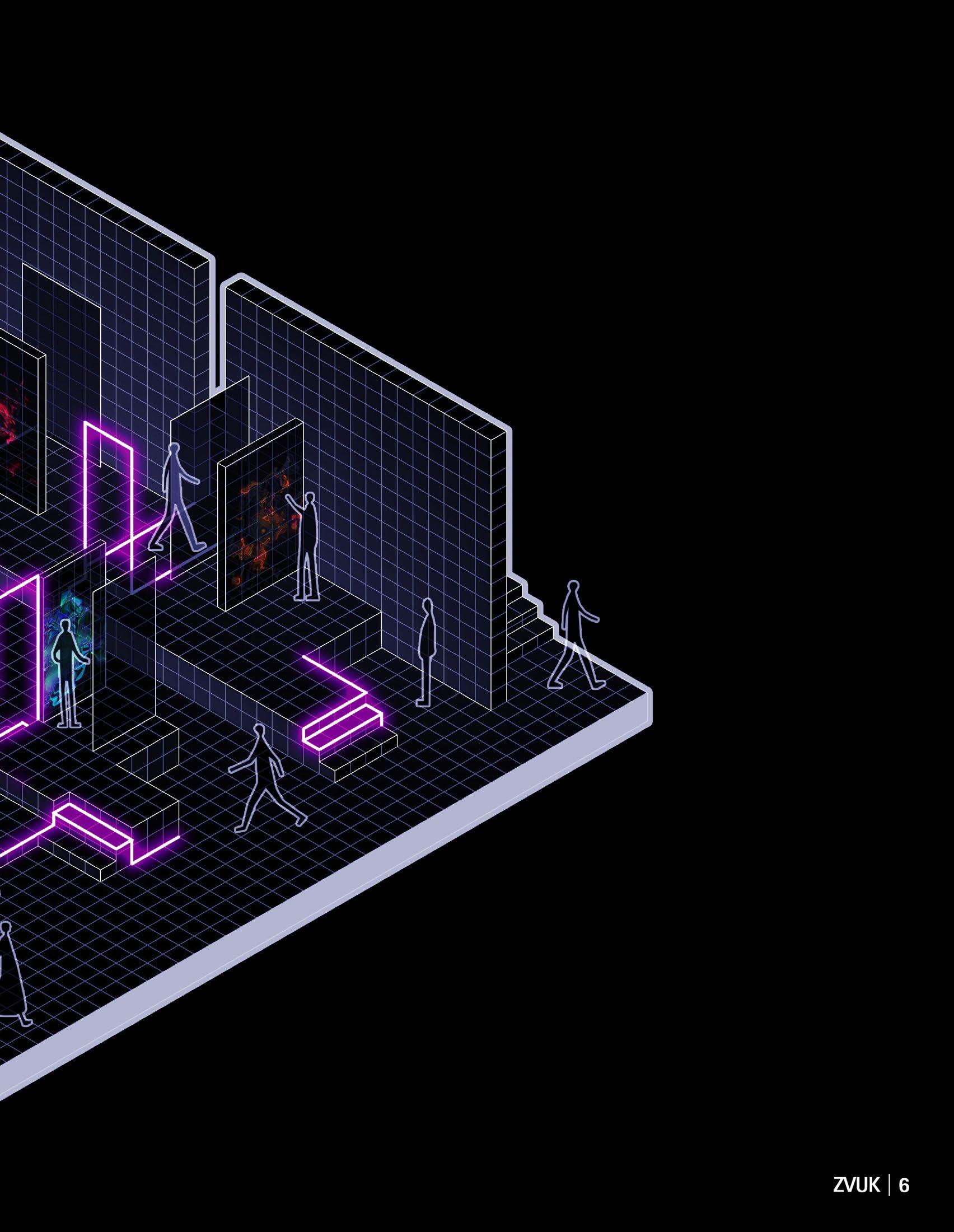ARCHITECTURAL
PORTFOLIO
SELECTED WORKS 2025
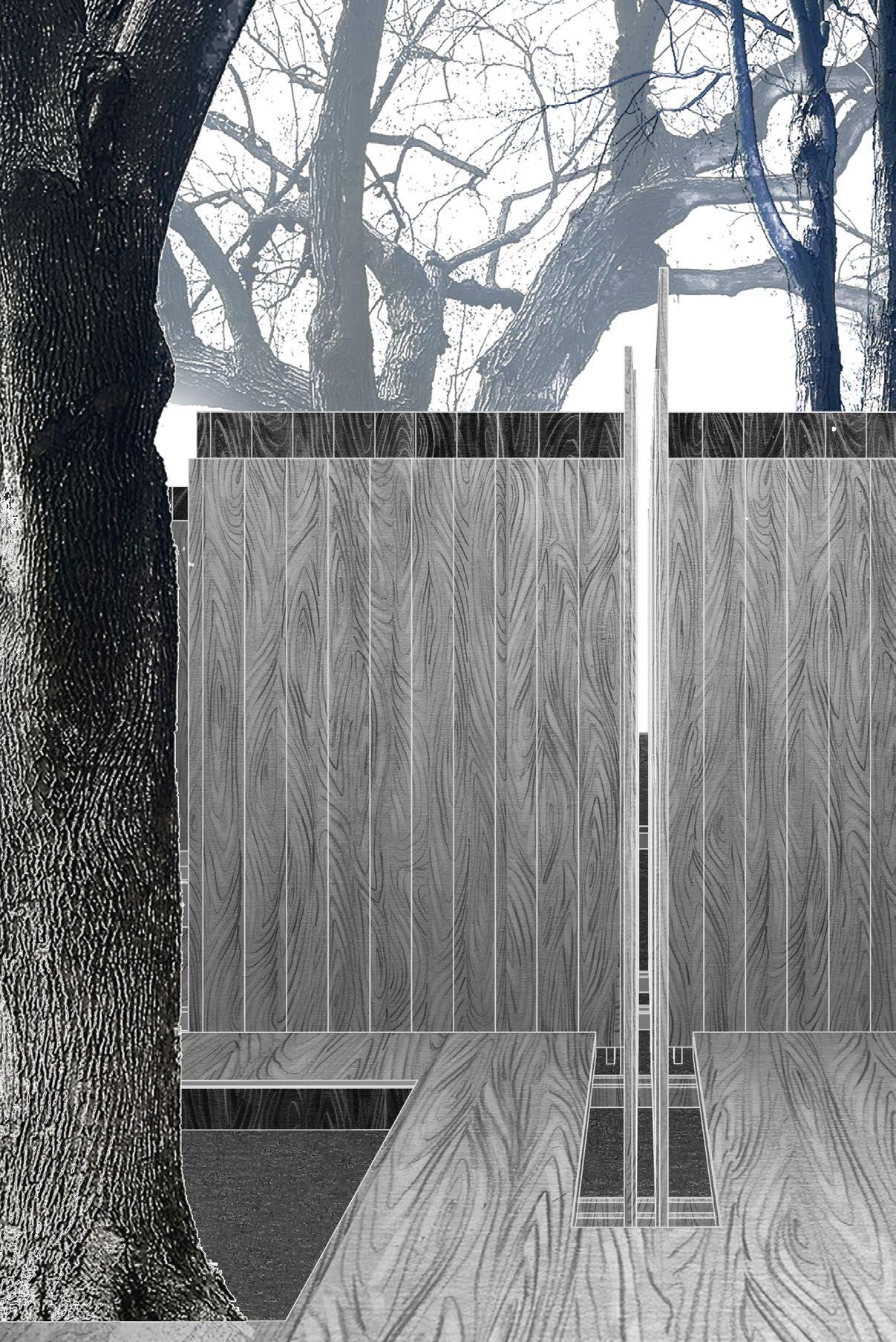
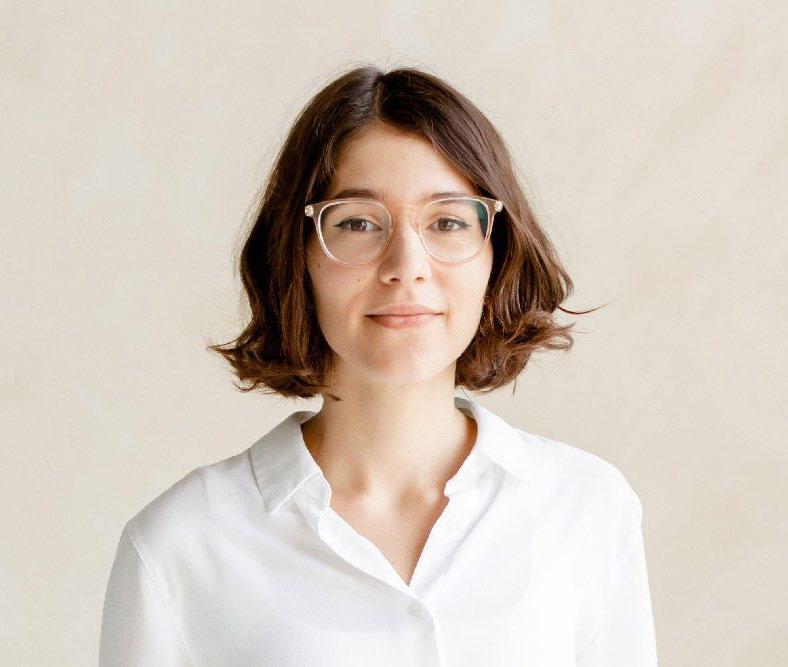


ARCHITECTURAL
SELECTED WORKS 2025



I’m an aspiring Architect with a passion for art, live and electronic music scene in Toronto.
As a recent Master of Architecture graduate with 5 years of work experience in architecture, interior design, academia and exhibition design, my biggest strengths are my ability to multitask, commitment to design excellence and collaboration. As an architectural designer at boutique firms like ACDO, PROP Architecture and RevelHouse Architecture I experienced working on all phases of a project, from concept development to resolving design issues with clients and GCs. In addition, my experience at 100krat and Paul H. Cocker Gallery allowed me to dive deeper into a fastpaced world of exhibitions and further my commitment to design excellence and collaboration.
I believe the art of building can influence the society we live in while inter-professional and interpersonal teamwork can create meaningful human-centered spaces

ACDO | Intermediate Designer
Hospitality & Residential
Involved from SD to CD phases
Created Renderings, Presentations, Working Drawings, Specifications
Communicated with clients, GCs, PMs and suppliers +
Led a project and managed Juniors
Communicated with clients and suppliers
PROP Architecture Inc | Architectural Designer
Commercial & Residential
Involved from SD to CD phases
Led multiple projects under Principal’s lead
Permit and Zoning applications
Created Renderings, Presentations, Specifications, Working and Millwork Drawings
RevelHouse Architecture | Architectural Designer
Entertainment & Strategic Planning
Involved from SD to CD phases
Created Renderings, Presentations, Working Drawings, Specifications
Communicated with clients, GCs and suppliers
Master Plan development
Toronto Metropolitan University | Gallery Assistant, IT Assistant, Research Assistant, Graduate Assistant, Guest Reviewer
Education & Exhibitions
Master of Architecture (MArch)
Toronto Metropolitan University (formerly Ryerson University)
Bachelor of Architectural Science (BArchSc)
Toronto Metropolitan University
Work + School
Revit (Construction Cloud / BIM)
AutoCAD
Adobe Creative Suite
SktechUp
3ds Max
Specifications
School + Personal
Rhino (Grasshopper)
TouchDesigner
Drawing and Sketching
Physical Model Making
(3d Print / Laser Cut / Wood / Wax / Concrete /Pla)

2024- Present
2020-2022 (full-time)
2022-2024 (part-time)
2019-2020
2018-2019 2022-2024
2022-2024
2015-2019
DROM Arts Collective Magazine - Rest and Hibernation
Works featured in Magazine: MArch Thesis abstract and Sketches
VACANT CITY - AR8101: Studio in Critical Practice
Works featured in the book: MArch First Year Studio Projects
RAIC Honour Roll at TMU
Top four students in the graduating class
Alpha Rho Chi Award at TMU
Leadership and contribution to the community
Toronto Society of Architects Award at TMU
Year End Show Architectural Science Department Yearly Exhibition
MUTEK | Installation Proposal in Collaboration w/ Sam Sabzevari
MUTEK 2023 festival - Yearly Art and Music Festival in Montreal
TMU Architectural Science Department | Guest Reviewer
Graduate and Undergraduate Studio
AIAS Mentorship Program | Mentor
TMU Kendo Club | President
Art History
Live Music in Toronto
Event Planning
Installations
Lighting Film Photography
Derrick Lai
derrick@prop.ca
Employer (2020-2024)
Principal and Founder of PROP Architecture Inc
Stanislav Jurković stanislav@uoai.ca
Thesis Second Reader
Sessional Instructor at TMU, Principal and Founder of uoai
Paul Floerke
paul.floerke@torontomu.ca
Thesis Supervisor Professor and Associate Chair Architecture Graduate Programs
Alexandra Berceanu alexandra.berceanu@torontomu.ca
Employer (2018-2019, 2022-2024) Communications, Archive Specialist and Exhibition Coordinator

English (fluent) Russian (mother-tongue)
kosichenkoanna@gmail.com +1 647 870 1699 Toronto, ON
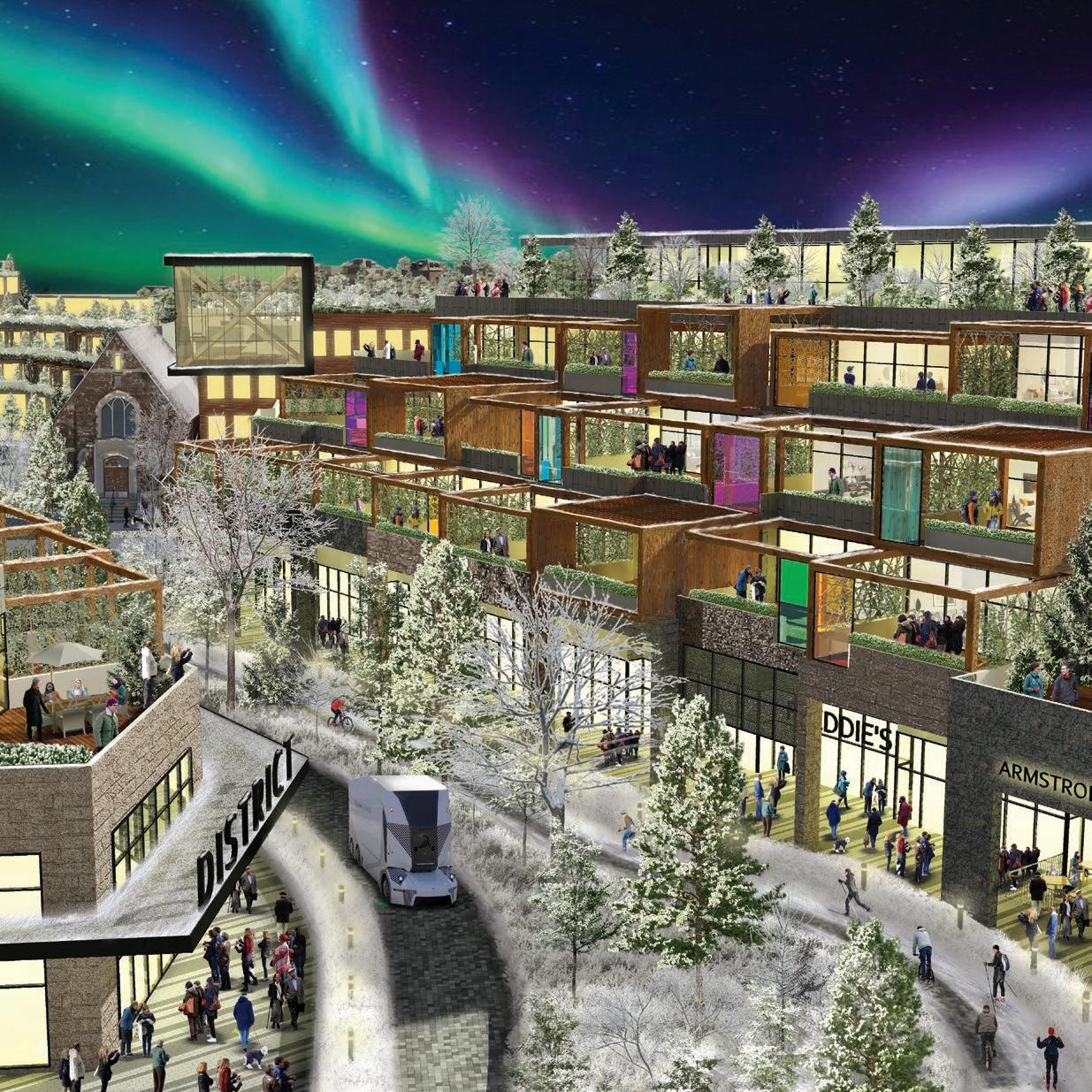


PROP Architecture Inc (3 projects)
RevelHouse Architecture (2 projects) 8-25
Cherepovo’s Ruin & Drawing Data
TMU MArch 2022-2023


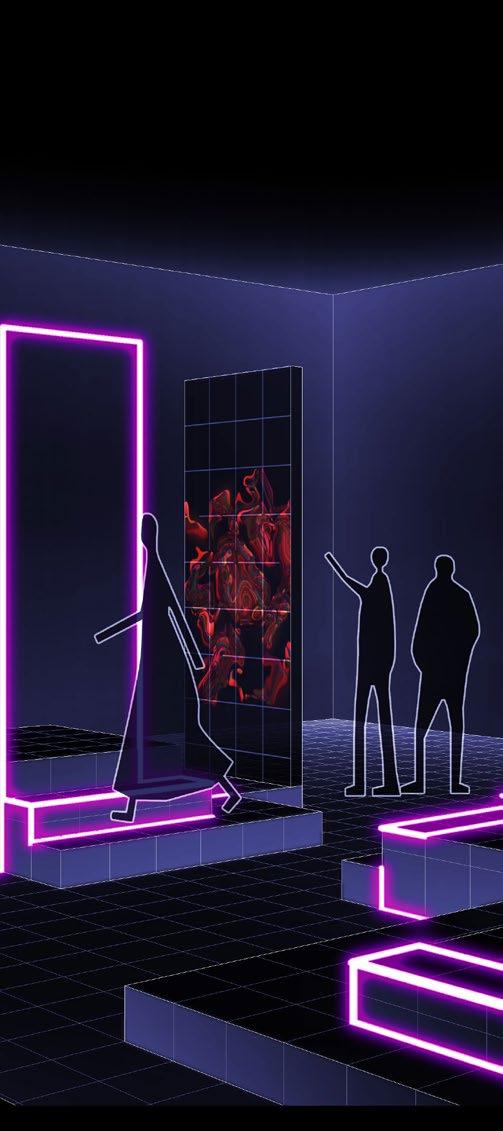
32-41
Cadences of Being: Architecture for the Living
TMU MArch 2022-2024
44-49
MArch Graphite Sketches
MUTEK Installation 2023 - Zvuk



PROP Architecture Inc.
In Collaboration with Derrick Lai Assisted with Concept Development, Plan Development, Executing Renders for Client Meetings
Toronto | 2023 | Residential
This single family residence located nearby High Park was a renovation that required high attention to detail and highly personalized design approach.
After acquiring the house the existing interior stairs and walls were removed and basement was underpinned. We designed a completely new layout and stair that suited clients needs. Natural and durable materials were used. Ground floor has an open concept kitchen, dining and living rooms, while curved ceiling ties spaces together and creates a focal point.
While working on this project at PROP Architecture I contributed to 3d modeling of existing and new building, architectural, permit and millwork drawings, have created finishes and furnishings books, which included finding specs and ordering material samples, as well as communicated with clients, contractors and suppliers and conducted site visits.
Programs Used: Revit | Adobe Creative Suite
Photographs by Kuba Los


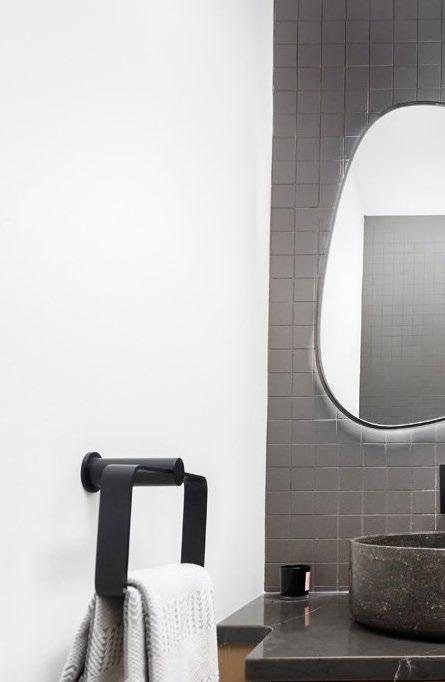



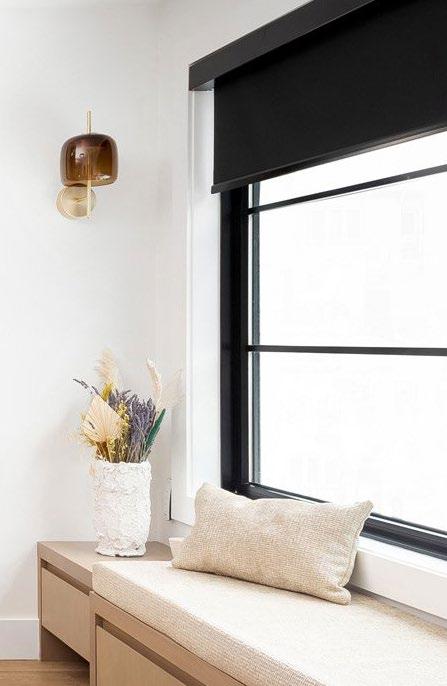
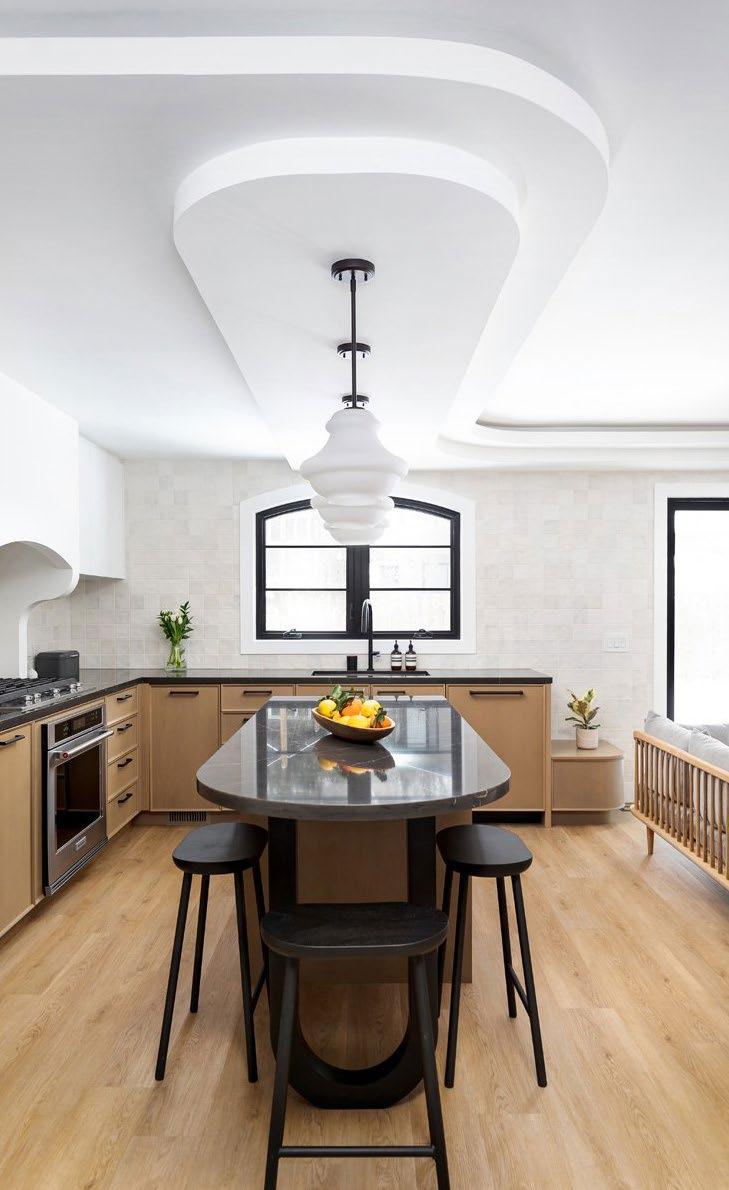



PROP Architecture Inc.
In Collaboration with Derrick Lai Assisted with Concept Development, Plan Development, Executing Renders for Client Meetings
Toronto | 2022 | Commercial
Second location of the Bitehaus Dental located at Yonge and Hillsdale. The main challenge was to create a space that echoes the predecessor, also designed by PROP, while has its own unique identity. New location had a wide storefront that allowed for the design to come to life as a whole from the exterior, while allowing the interior have an inviting atmosphere with natural materials and textures.
While working on this project at PROP Architecture I contributed to 3d modeling of existing and new building, architectural, permit and millwork drawings, have created finishes and furnishings books, which included finding specs and ordering material samples, as well as communicated with clients, contractors and suppliers and conducted site visits.
Programs Used: Revit | Adobe Creative Suite
Photographs by Kuba Los


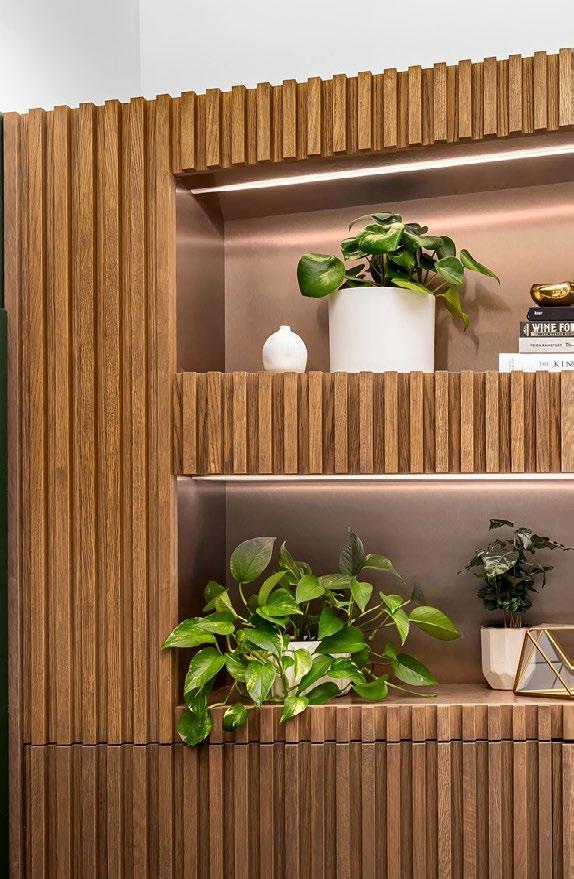
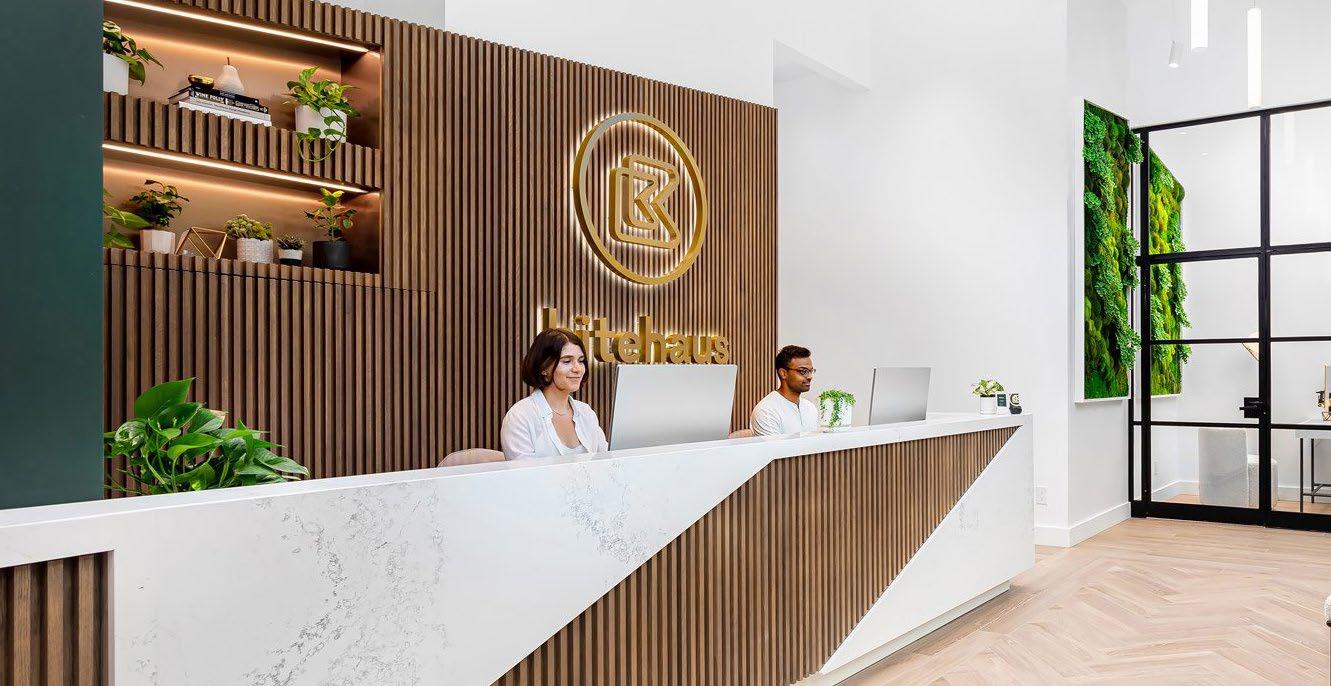


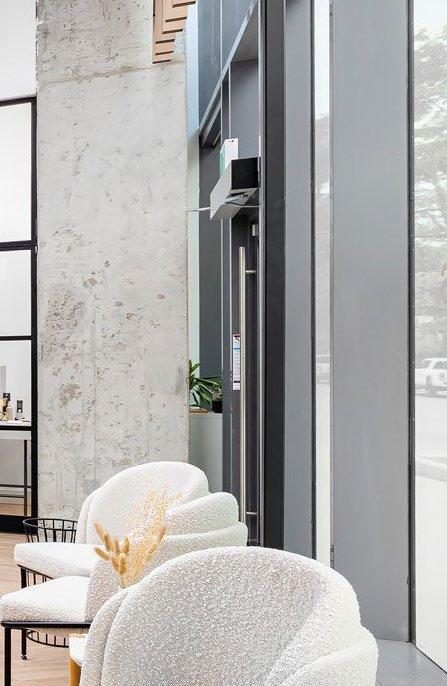
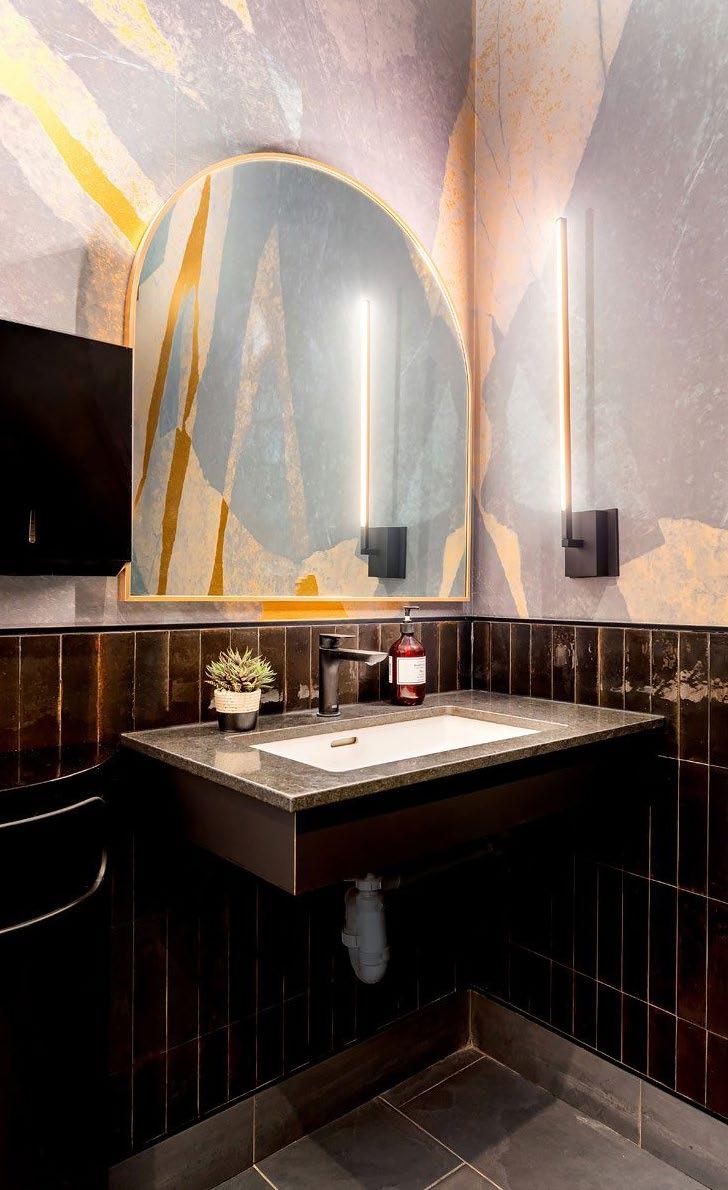







PROP Architecture Inc.
In Collaboration with Derrick Lai
Assisted with Concept Development, Plan Development, Executing Renders for Client Meetings
Toronto | 2021 | Residential
This corner unit penthouse overlooks the city skyline and is located in the heart of Toronto.
In order to achieve intimate and warm ambiance materials and fixtures were carefully selected to create a safe haven within the busy cityscape. The space consists of natural oak chevron floors, marble pietra imperiale backsplash and fireplace surround, and custom millwork built-ins, such as dining bench, queen bedwork station, kitchen island, fireplace and a small bar.
While working on this project at PROP Architecture I contributed to 3d modeling of existing and new building, renderings, construction and millwork drawings, have created finishes and furnishings books, which included finding specs and ordering material samples, as well as communicated with clients, contractors and suppliers and conducted site visits.
Programs Used: Revit | Adobe Creative Suite
Photographs by Kuba Los

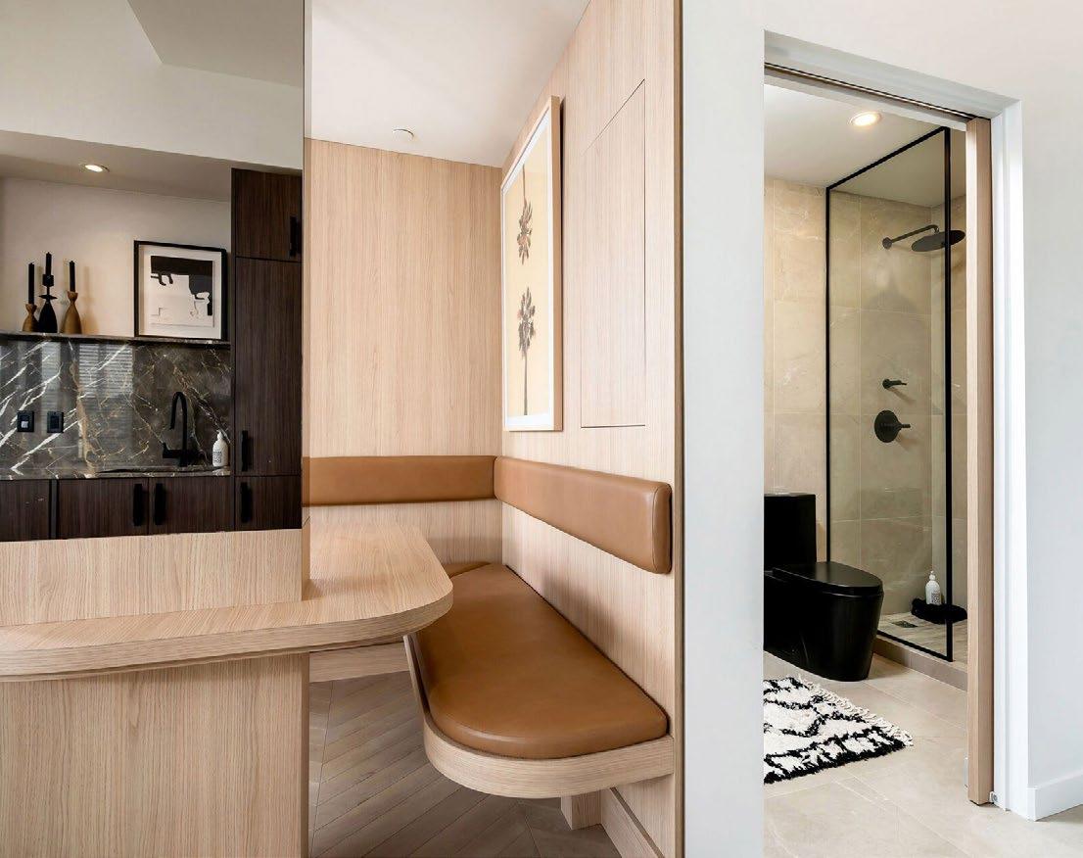




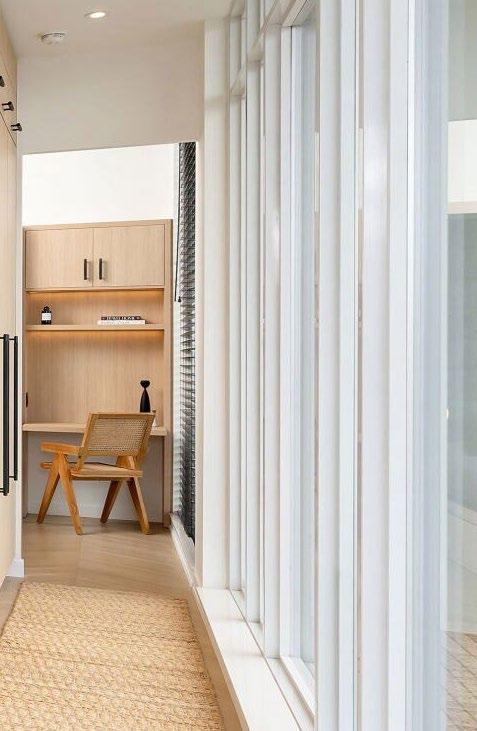
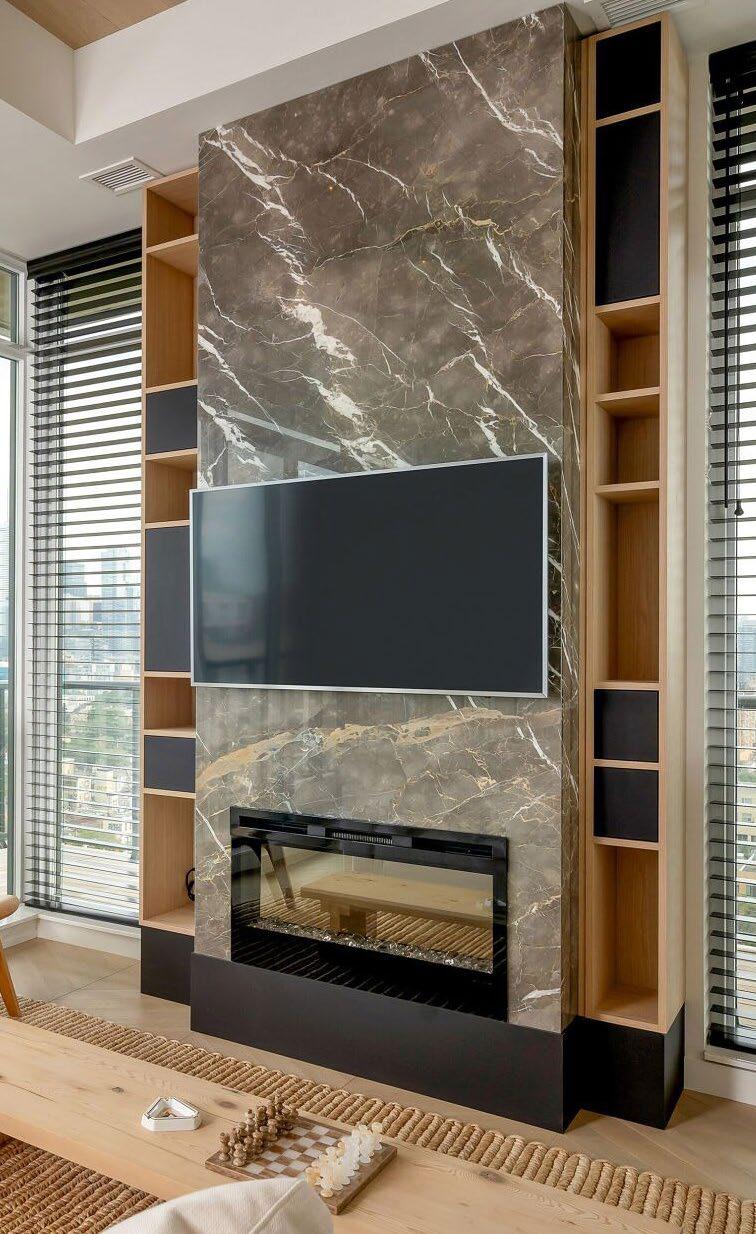


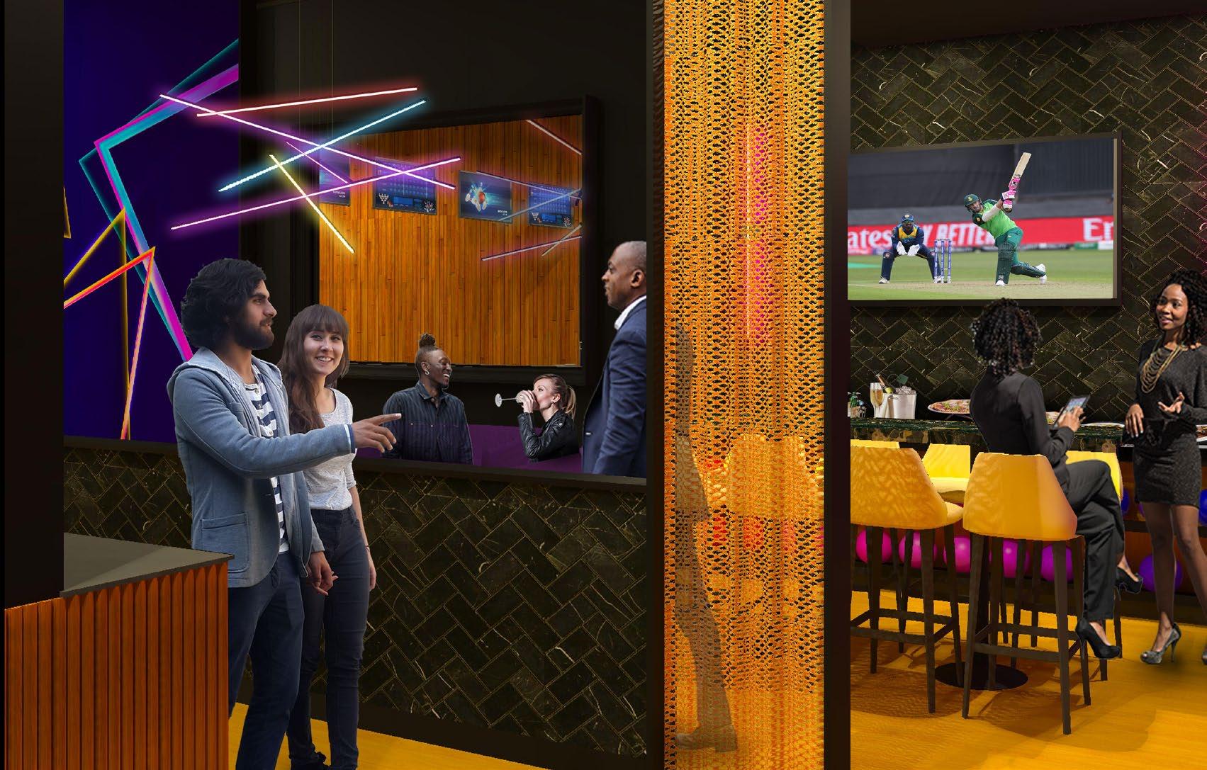

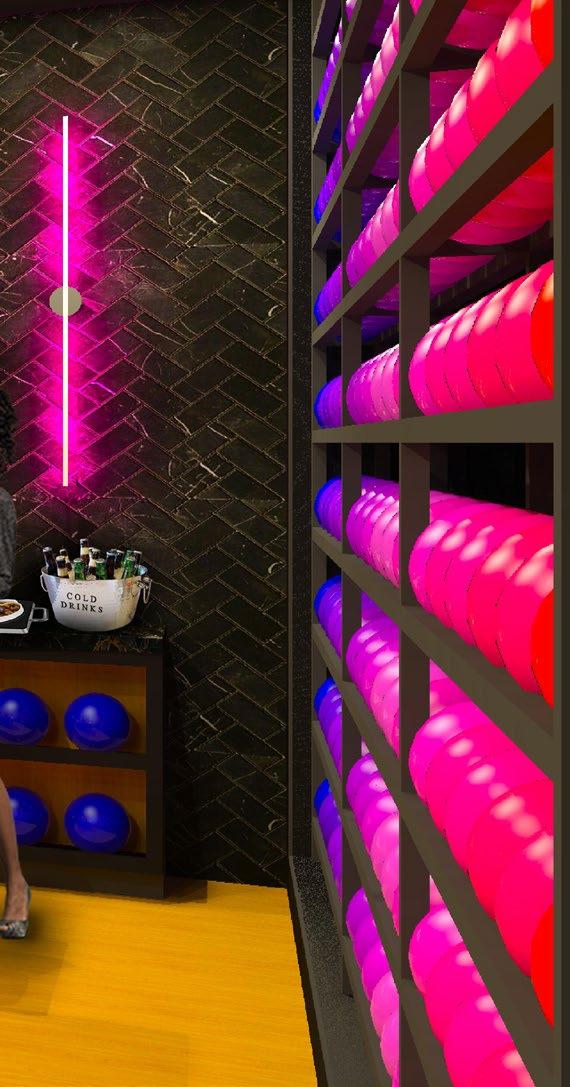
RevelHouse Architecture Inc.
Collaborated with John Plumpton, Sara Jordao, Joseph McBurney. Assisted with Concept Development, Plan Development, Executing Renders for Client Meetings
Trincity | 2020 | Commercial
Located in Trinidad and Tobago this project serves as an addition to an existing TVC Mall. The project consists of two levels: Level 1-Family Entertainment and Level 2-Adult Entertainment.
The project’s goal was to create casual yet sophisticated spaces, which inspired us to use warm and natural materials combined with vibrant pops of colour. The top render depicts proposed Level 2 dining area with the central island bar and the steelpan drum wall installation. While the bottom render shows the VIP bowling area, which aims to create a high end space within bowling attraction by using luxurious materials, such as metal coil drapery and natural stone tile.
While working on this project at RevelHouse I contributed to 3d modeling and have created renders for Level 2, as well as, created finishes and furnishings books for both levels, which included finding specs and ordering material samples.
Programs Used: Revit | Adobe Creative Suite




When considering an evolution of the core, it is not enough to have a logical planning approach. The new works must be truly inspiring. Every design decision must enhance the environment. The architectural expression must be unique to Sudbury, it’s beautiful landscape and its diverse history. The materials must be natural and strong. Granite, heavy timber and nickel dominate. These building types, due to their massing and height are ideal to utilize the latest developments in mass timber construction. This applies not only to the mixed use residential buildings but also the new civic projects such as the arena. Passive sustainability is also used to our advantage with boulevards and plazas opening to the south to accept the sun and block the west winds. We then marry all these these “moves” with the goal of creating a zero net energy environment.
The forms of Indigenous architecture will also inform the design. The tupiq, wigwam and pit house archetypes are used to create four season gathering places within the public zones.
These elements, along with an architecture of crystalline projections and undulating forms, reinforces the practical and metaphorical re-connection to nature. The reference to Indigenous architecture is not used as historical artifact but to inform future development in a more sensitive manner.
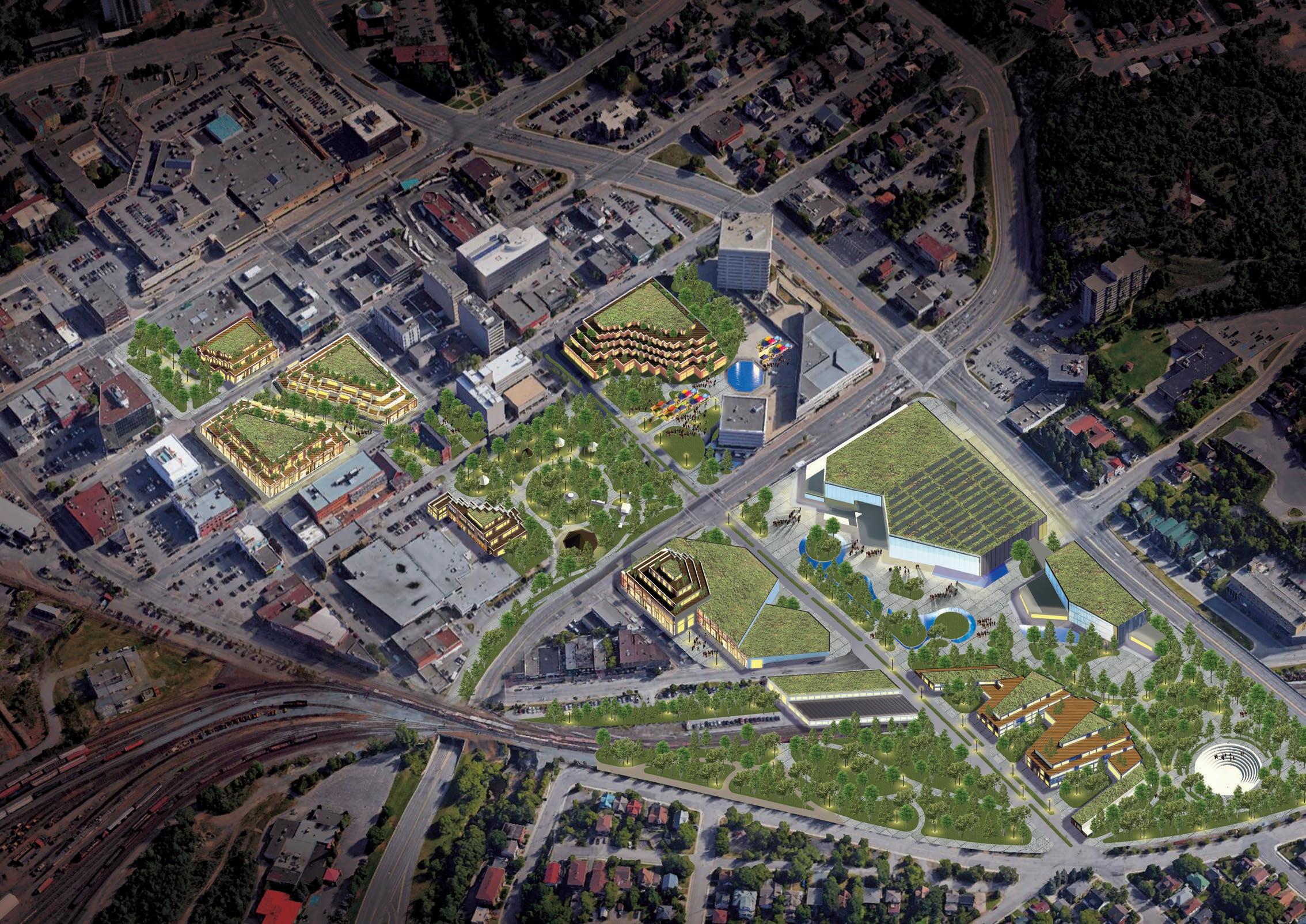
The vision presented encourages and supports the synergy between all of the uses, structures and human interactions required to create a rich and diverse urban environment. Not one element operates in isolation from one another. It is an urban ecosystem that can grow, respond and evolve to everchanging conditions, laying the groundwork for a vibrant core that will instill great pride and offer enjoyment to Sudbury’s citizens.





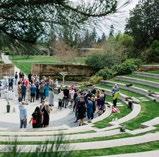
RevelHouse Architecture Inc.
Collaborated with John Plumpton, Joseph McBurney
Assisted with Concept Development, Master Plan Development, Executing Models and Renders
Sudbury | 2020 | Master Plan
This project was created for Sudbury 2050 competition that took place during Summer 2020. “It is a competition, that offers the opportunity for entrants to think creatively about a city’s complete urban core. The goal of this Urban Design Ideas Competition is to explore a wide range of options and opportunities for the evolution of the city’s urban core and to ultimately set out urban design principles, that will guide its future development”
The project’s goal was to create attractive and usable public spaces, as well as, to add landmarks to encourage Sudbury’s urban core development. As seen on the Site Plan and Aerial Diagram to the right, series of mixed-use buildings were added throughout the city-centre to add liveliness. While series of public buildings we erected to the south to create destinations and add amenities for new residences to use. By encouraging year round use, which can be seen on renders below, the project creates safer and more attractive city core which in turn stimulates the economy and city’s well-being.
While working on this project at RevelHouse I worked closely with the principal, John Plumpton, and realized his ideas by creating a 3d model, setting up the layout and all of the visuals, as well as, completely realizing Summer and Winter renders.
Programs Used: Revit | Adobe Creative Suite

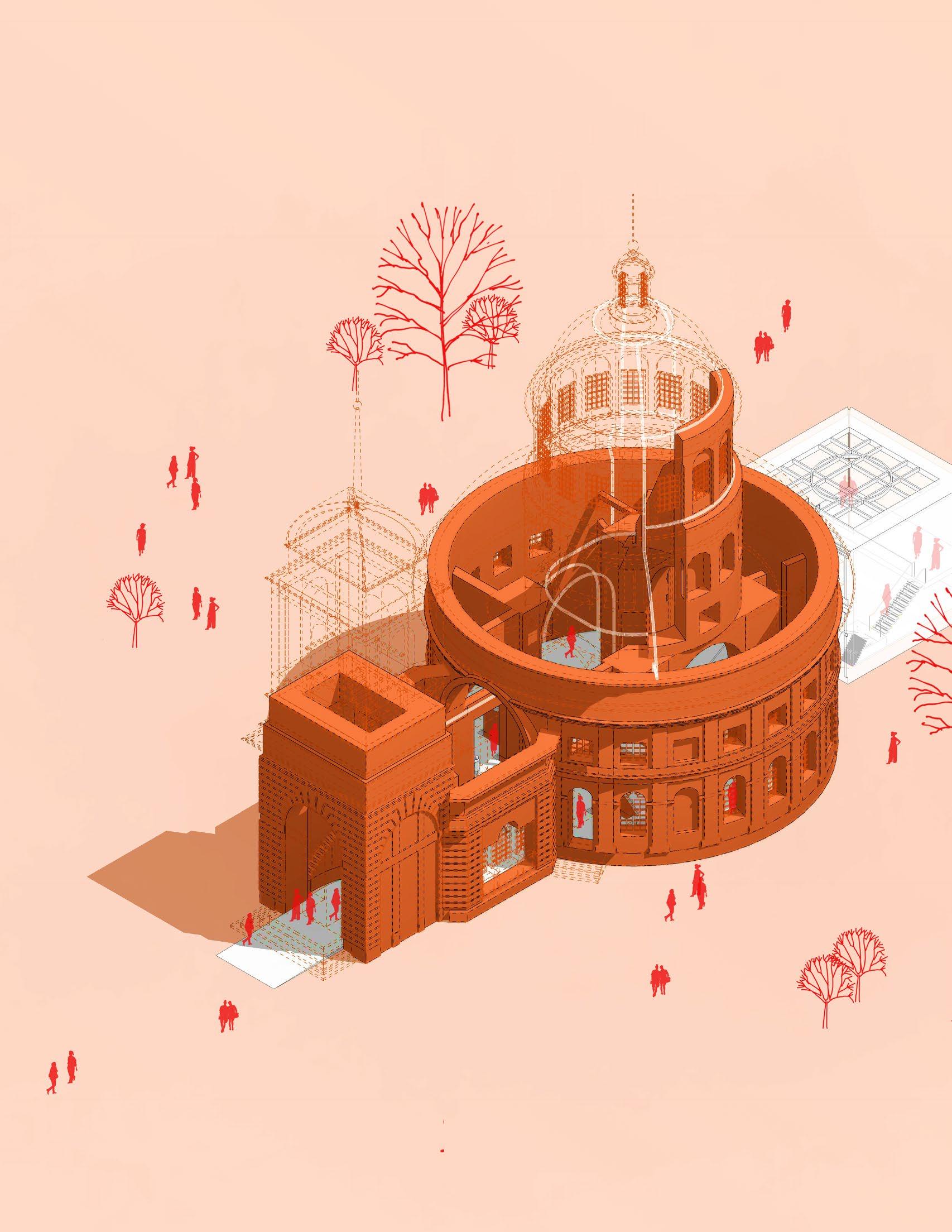

Master of Architecture (MArch) AR8103
Studio in Collaborative Practice: Existing Potential Toronto Metropolitan University (formerly Ryerson University)
Professors: Julia Jamrozik | Joey Giaimo
What does heritage mean? And should we always try to restore it? Should architecture be allowed to die?
These are the questions asked when discussing the meaning of heritage and its role for the individual. This project focused on studying church ruins in Cherepovo, Russia - a small village on the West side of the country. Like many other smaller villages located far from Moscow it was once a significant site but heavy neglect and underfunding lead to reunification. The original church was built in 1773 and was a very prominent piece of architecture for the area, however as time passed and the building suffered from forceful destruction it was never rebuilt to its original glory. Currently it stands as a magnificent ruin, often attracting tourists and still serves as a sacred site for the local community.
This proposal aims to preserve the cultural heritage of the site while also allowing it to naturally decay. The project consisted of a concrete platform, wire installation and a studio box. The concrete platform winds around the structure and has a slight slope to mimic the original grade, allowing visitors to experience the contrast between old and new while leaving the mark on the original footprint. Additionally an artist studio was added to the back of the ruin to create a dialogue between outside and in, while providing local community with a space for socializing and populating the space without touching it. Furthermore, a metal wire serves as a subtle reminder of the original volume of the church. It traces the cupola and inner walls allowing one to imagine ruins in its past glory without taking away from current experience.
Featured in: Year End Show 2023
Programs Used: Revit | Adobe Creative Suite

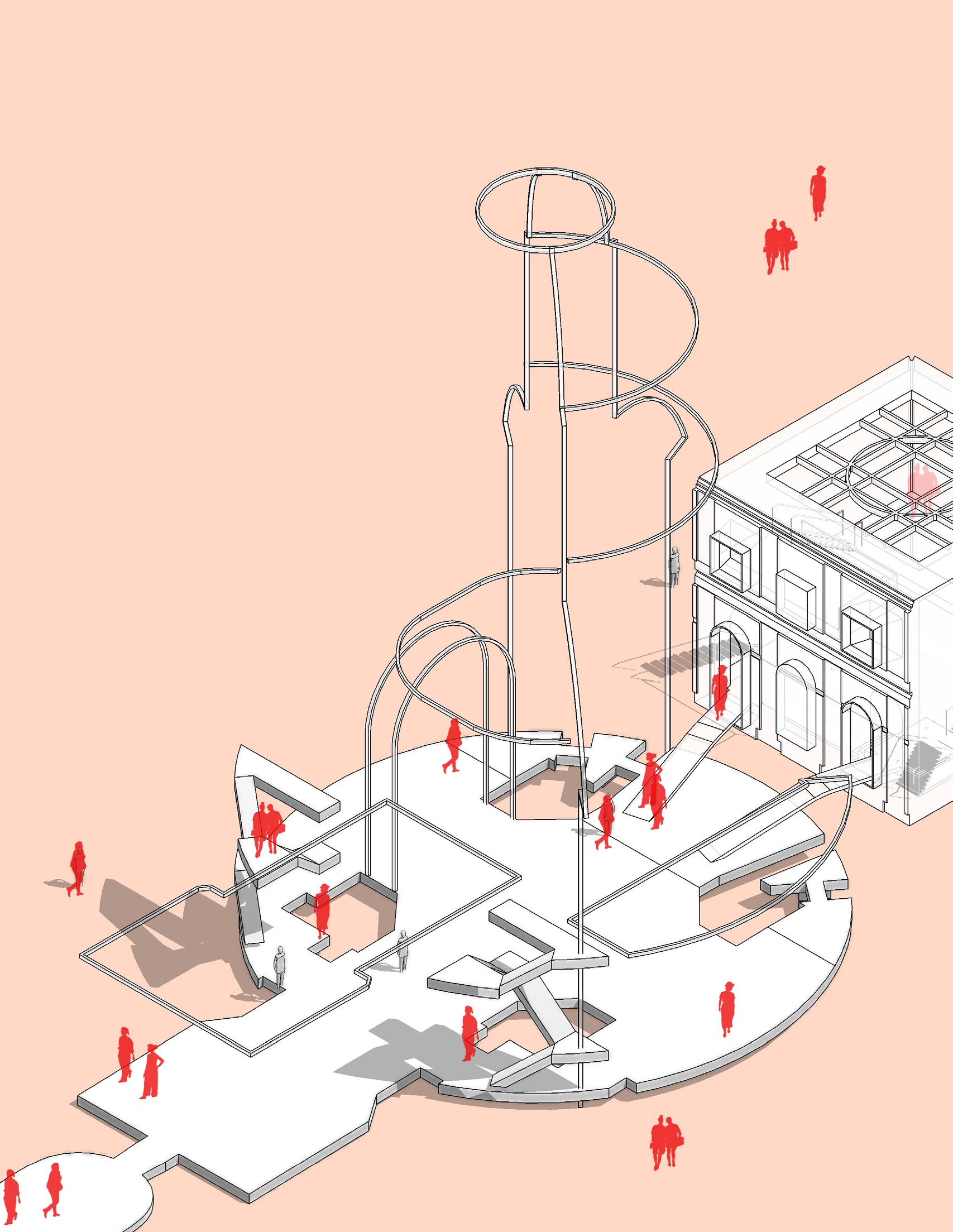
The church was built in 1773 and as time passed and the building suffered destruction and was never rebuilt to its original glory. By contacting local authorities and obtaining original architectural drawings and current photographs I was able to rebuild the church in Revit.
I then developed the proposal that aims to preserve the cultural heritage of the site while also allowing it to naturally decay. When the old is fully dissolved the new will serve as a reminder.







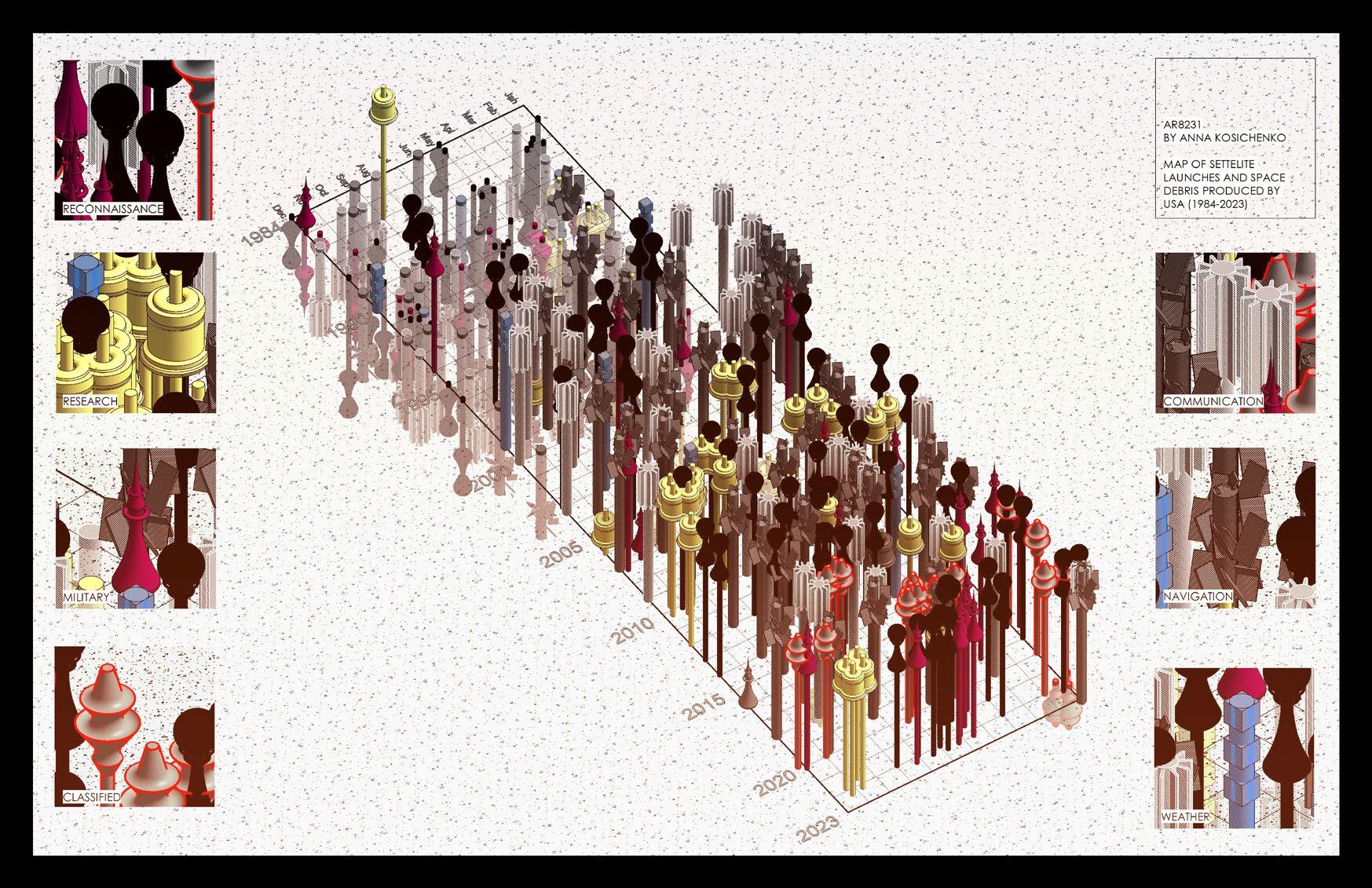







types (presumably to distract attention)

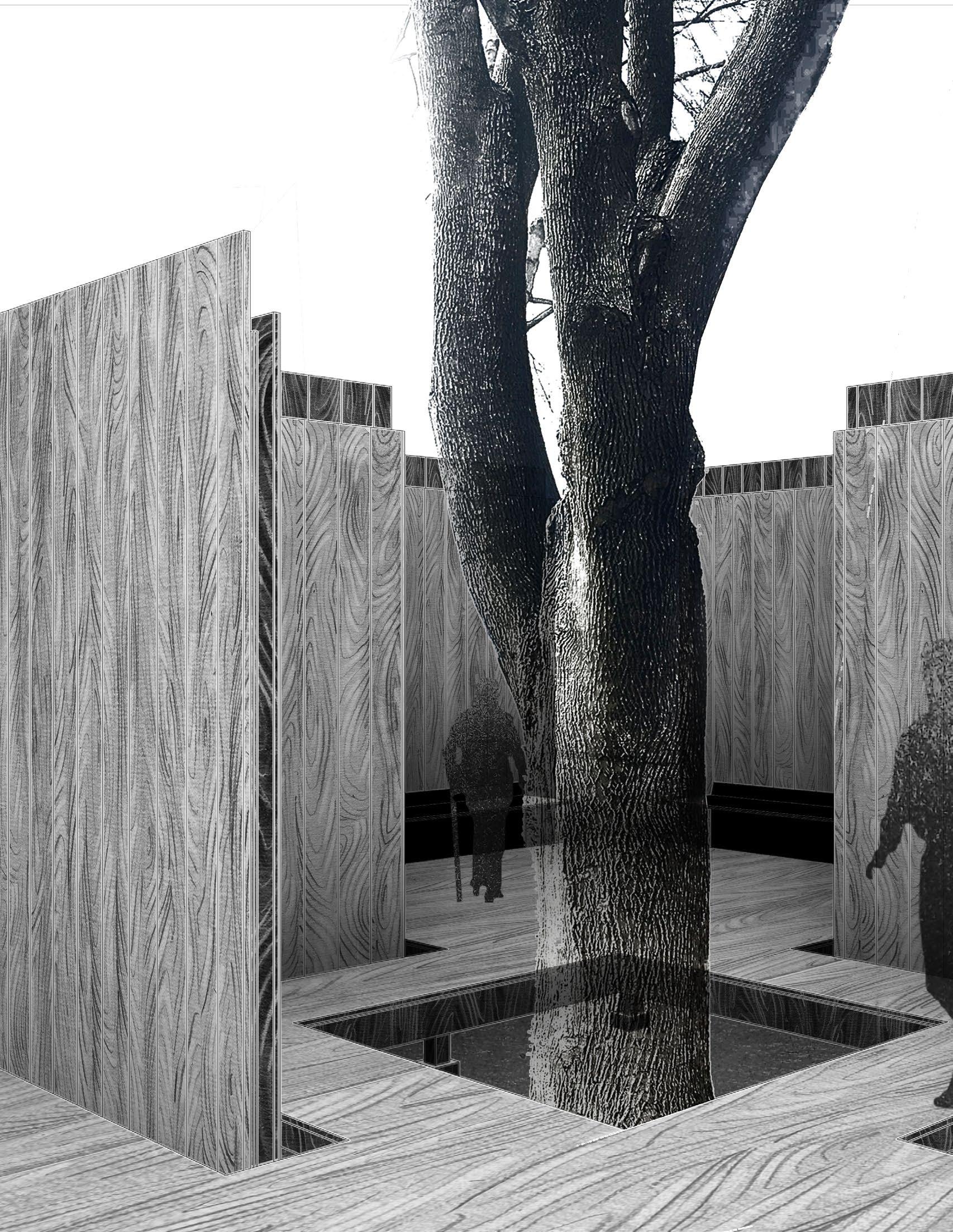

Master of Architecture (MArch) Thesis 2023-2024
Toronto Metropolitan University (formerly Ryerson University)
Supervisor: Paul Floerke | Second Reader: Stanislav Jurcovic | Program Rep: Carlo Parente
Architecture is an artifact frozen in time, a physical ‘time stamp’ - an object that reflects its environment and values. Some of the oldest pieces of architecture that have survived are burial structures, highlighting the importance of death and grieving. When discussing history, one cannot deny death’s architectural mark on various cultures and eras. The desire to celebrate death, portray grief and commemorate heroes has left a lasting impact on history. While such physical ‘time stamps’ define our relationship with mortality, it begs the question:
“What is the future role of burial architecture in the realm of living?”
Current outdated, mechanized and costly burial practices are centered on the service providers and efficiency of the process rather than the experience of users, facilitating further physical and mental disconnect between life and death. To further the critique of the funeral industry in Ontario this thesis includes a review of funeral requirements and regulations and subsequently proposes an antithesis project that shines light on flaws of the system to bring attention to its betterment. Financial transparency, service efficiency and standardization of the process are at the forefront of the industry. ‘Funeral Machine’ is a conceptual representation of it, that aims to bring attention to the mechanized processes and provider-oriented design, as well as detachment from catered experience and focus on timing and linearity of the process.
Featured in: Year End Show 2024, DROM Arts Collective Magazine - Rest and Hibernation Programs Used: Revit | Adobe Creative Suite

‘Funeral Machine’ is a conceptual representation of current outdated, mechanized and costly burial practices are centered on the efficiency of the process rather than the experience of users, facilitating further physical and metaphysical disconnect between life and death.



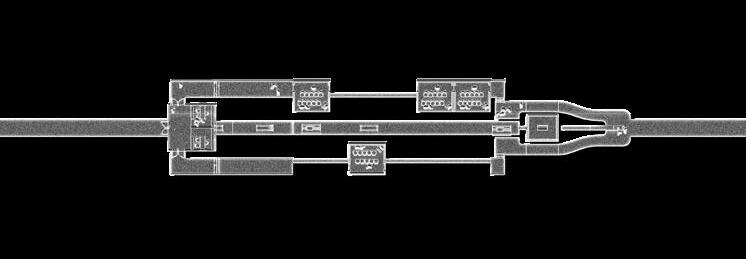

The upcoming change in burial practices is focused on sustainability as it has become a new spirituality for the city dwellers that strive to restore the land, allow green-washing to slip into the every day and promote ecotourism and sustainable fashion. As new technologies for sustainable dying are paving their way into the death care industry, they provide an opportunity for change: to reform the ritual of mourning, bring focus on the living rather than the past, and use built form to redefine culture’s relationship with mortality and grief.
Architecture can bridge the physical and metaphysical aspects of death in the city and create an experience that honors the lifeless while creating unique curated experiences for the living. This thesis aims to craft a built form that respects architecture and human experience while also creating a space for death in the city, providing a modern way to grieve and shine a light on death as part of life.
The proposal provides a space for grieving in a city, crafting architecture that values human-centered experience and shines a light on death as part of life. Located in Trinity Bellwoods park, the project is composed of pavilions nested within the array of arches. This open-air intervention prioritizes freedom of movement and blurs the boundary between the inside and outside. The elements are in constant dialogue with one another through referencing each other via detailing, framed views and showcasing nature on site. The project is crafted with metal and wood. Both materials will gradually weather and show ravages of time in their physic, while trees on site will continue to follow cycles of life and reference the inescapable death and birth.

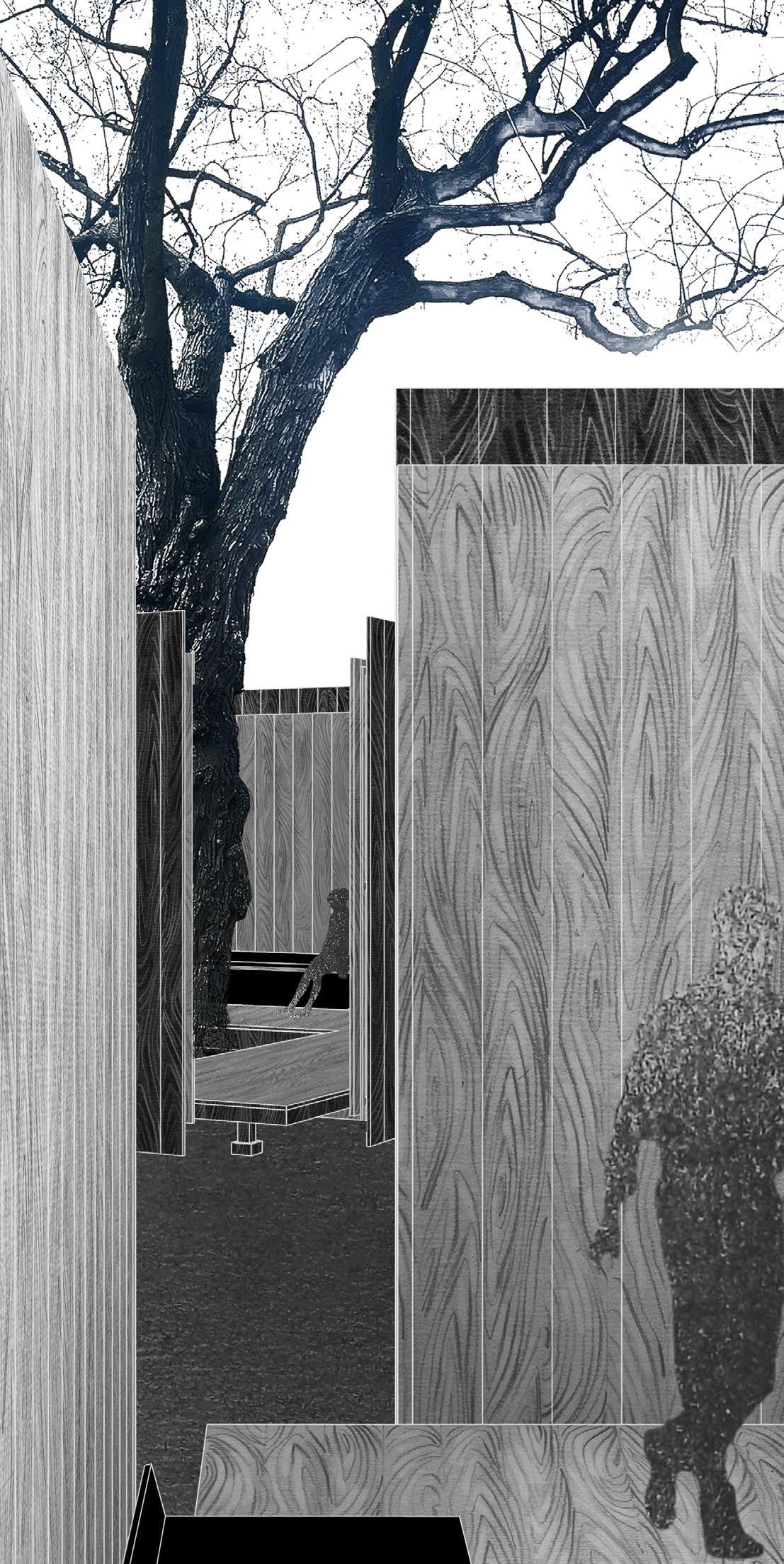



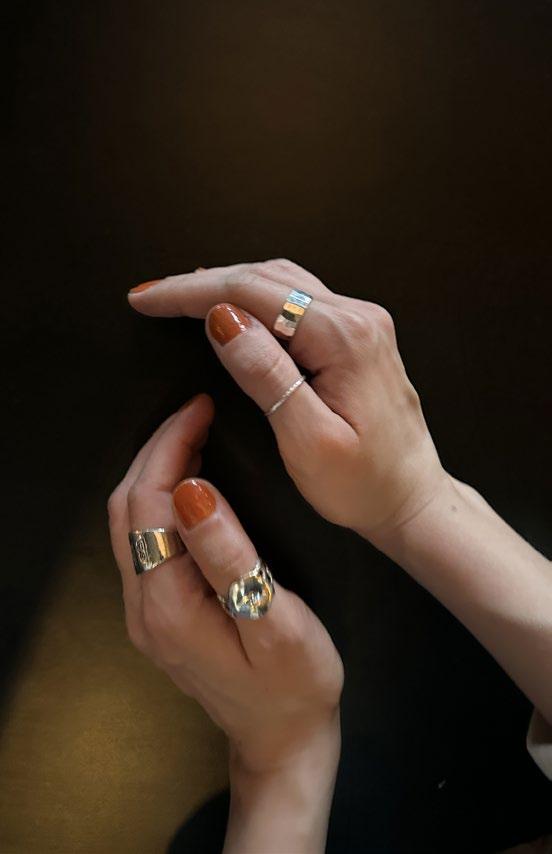
There are four pavilions on site, each has a unique story to tell. When designing the space the interior qualities were inspired by ‘hands that hold’. One shall feel safe and secluded yet never fully encapsulated.
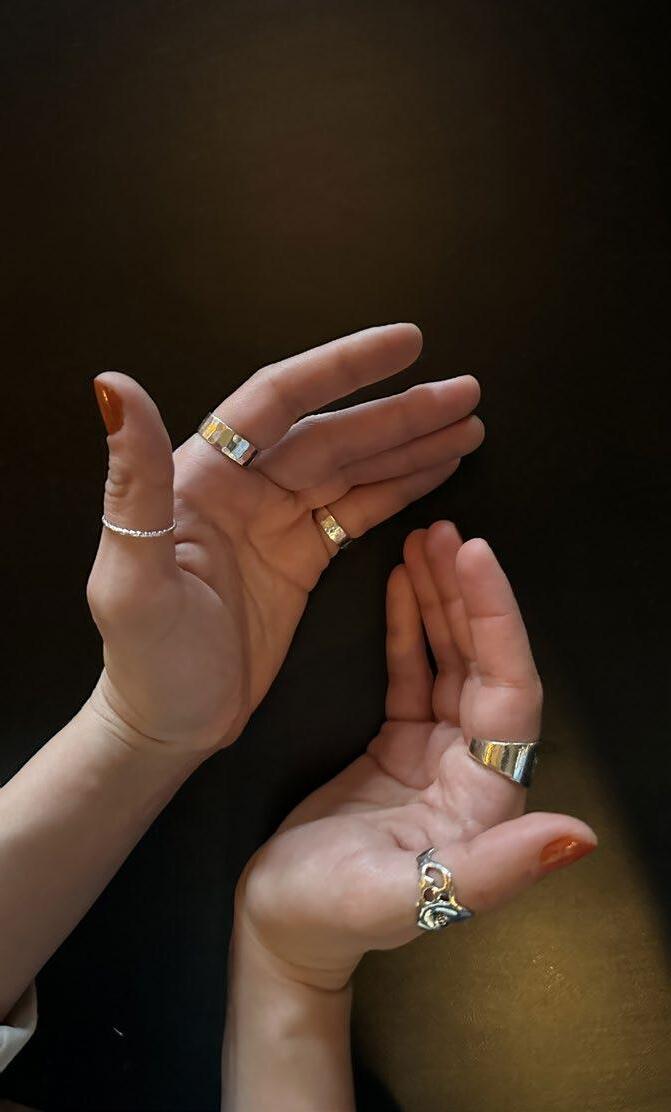



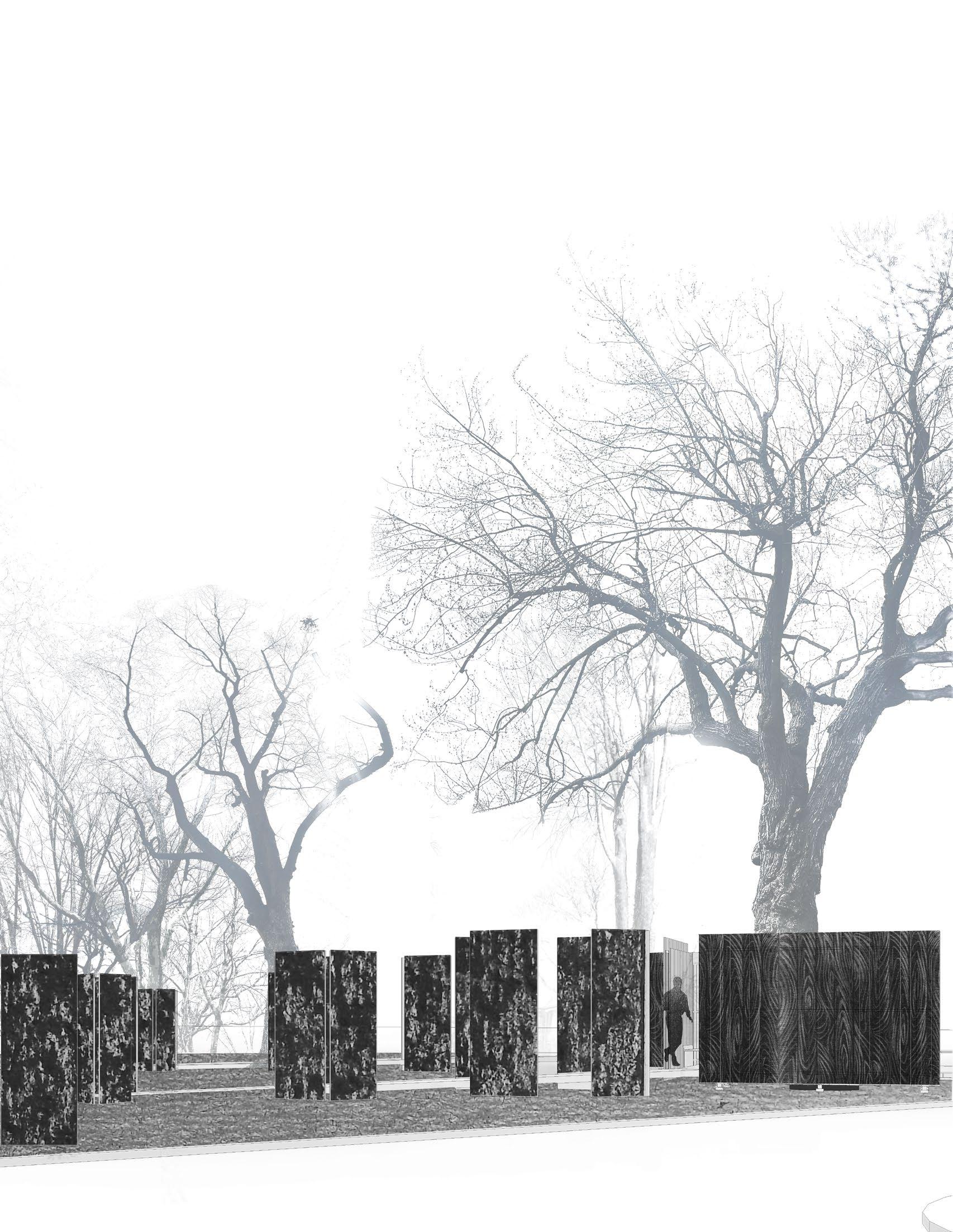


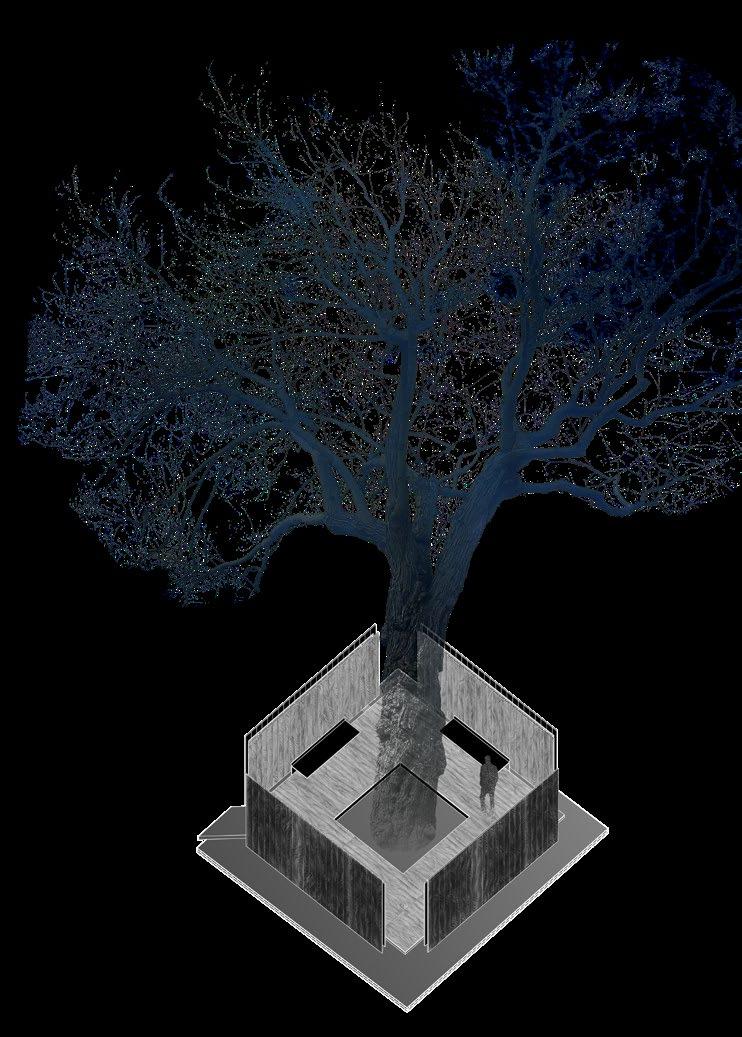


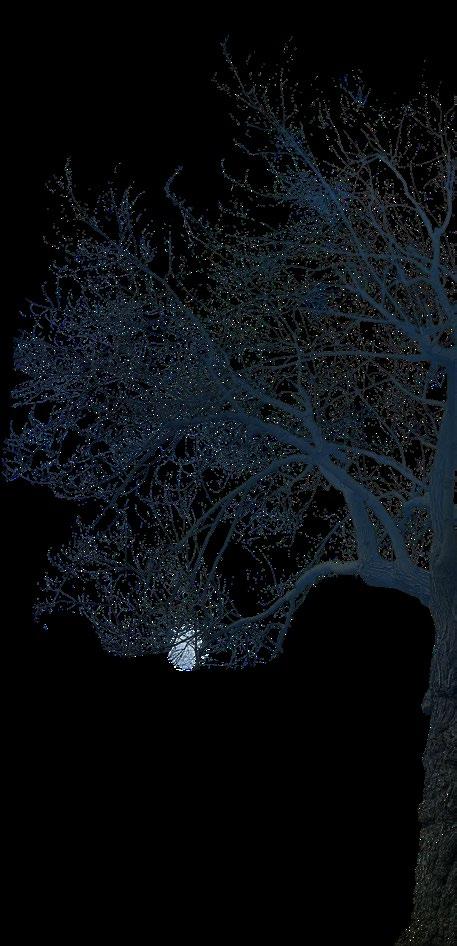
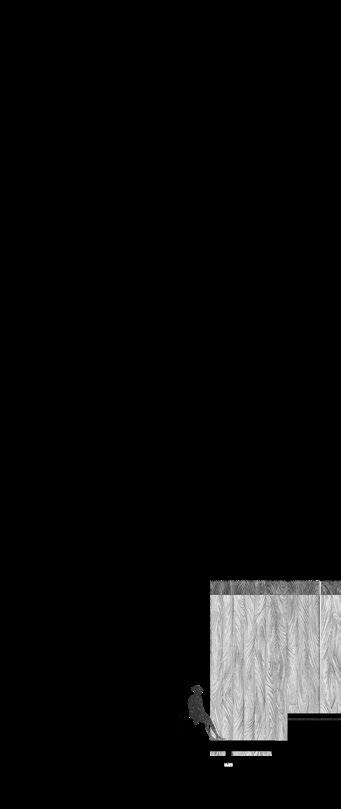


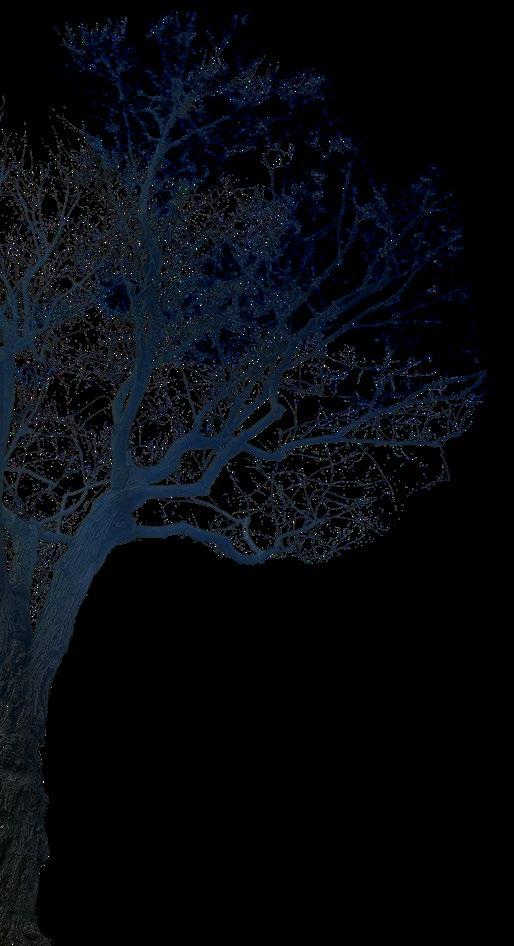

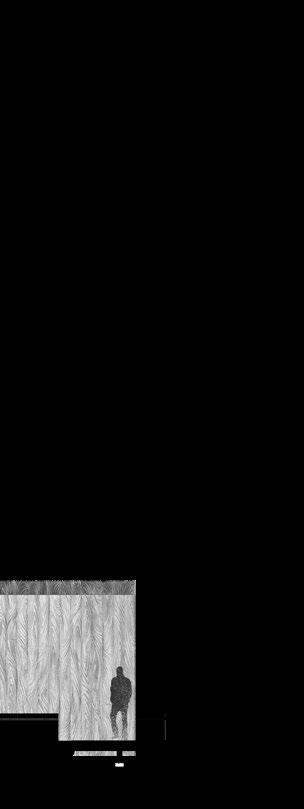







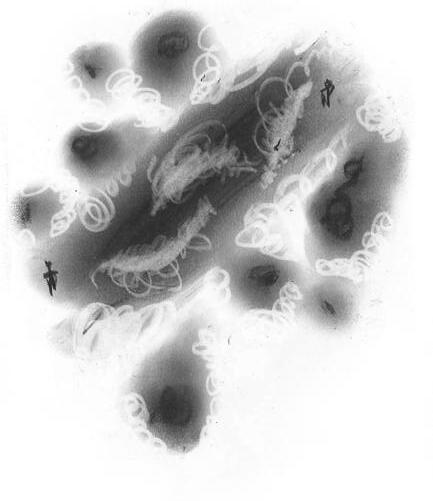


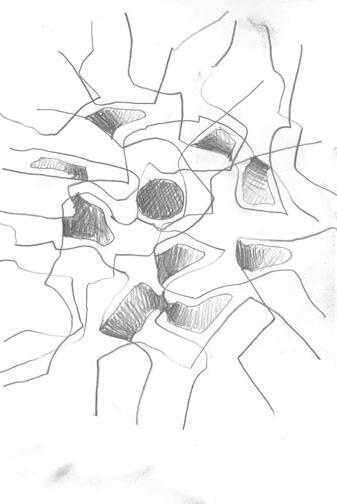
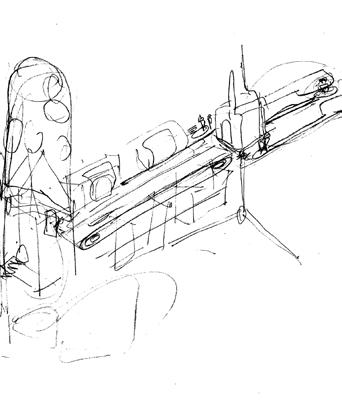
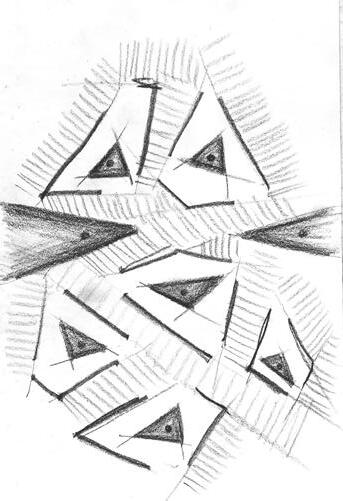
Graphite, Pencil, Ink
Most sketches done as part of Design Research for MArch Thesis


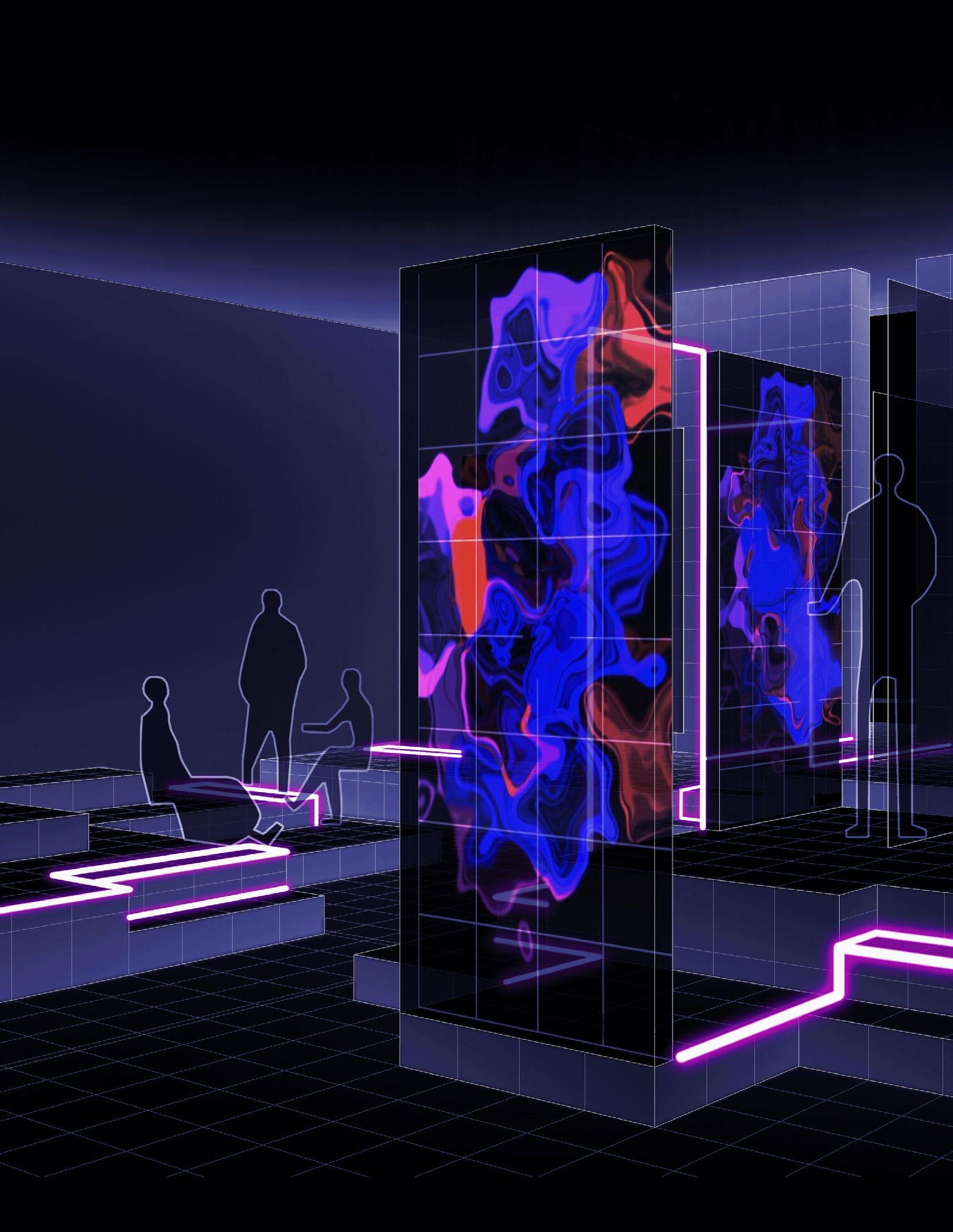

MUTEK 2023 Installation Proposal
In Collaboration with Sam Sabzevari
Advisors: Julia Jamrozik | Vincent Hui | TouchDesigner Advisor: Karl Skene TouchDesigner Tutorial by Bileam Tschepe (elekktronaut)
‘Sound’, or ‘Zvuk’ when spelled in Russian, is an interactive installation that admires visual and auditory characteristics of the MUTEK Universe and explores temporal and spatial experience in parallel with the existing values of the wondrous artistry of MUTEK curations. The inspiration behind the concept is the power of information; this idea touches on the unconscious contrast between ready-made information, available daily and ready for consumption, and the contradicting idea of purposeful search for ‘truths’, when one is faced with a situation through a personal confrontation happened intentionally or as an outcome of a contextual exploration. This installation is made to showcase how purposeful interactions can reveal much more than expected or visible from afar.
The experience urges one to explore the darkness and uses light as a path-finding guide. The proposed space is dimly lit with a white grid (30x30cm) covering vertical and horizontal surfaces of floor and proposed platforms, which resemble the pre-made organized existing structures of reality. Platforms are strategically scattered throughout the room urging users to wander and explore the space. While a series of rear projections use microphones to create a personal interaction between each individual and the animation. The audience’s voice creates a series of abstract forms that constantly appear when the sound is produced and fading away right after. Each projection creates a personal ‘scene’ that invites the audience to engage with it and make a personalized experiment out of their presence.
Programs: TouchDesigner | Rhino | Revit | Adobe Creative Suite
See Video: https://drive.google.com/file/d/1oq7Z81mnmcSeNnoz2YuNs_mBx2RZ4rH/view?usp=sharing



Additionally, every projection is highlighted by walking on adjacent steps, which serve as an interactive button lit up by LED piped lines. A combination of glowing LED lights and the interactive step invites the audience to walk through an arch and approach a designated screen which operates as the primary interaction. Faded images of forms appear on screens, they are programmed to react to their audience’s engagement by absorbing their voice and reacting according to the frequency and volume of the sound (or ‘zvuk’ in Russian) produced.
Louder volume produces larger shapes, while high or low frequency will lead to a saturated change in colors and forms of the projected image. This interaction not only affects the single scene and individual involved but also the whole atmosphere of the black gridded organized space.
In comparison to a theatrical scene, this installation gives the audience the option to wander through the space engaging with different scenes of their interest; as one person may like to explore each and every piece, others would only walk around the negative space observing the event from afar or one may rather passively sit on heightened platforms - each patron will react just as they do when it comes to information consumption in the real world.
This design consists of three individual platforms that would work best in an indoor dimly lit space and arranged as shown in the plan attached (see pg 5). However, since the proposal is not site specific the installation has the flexibility of being in outdoor or indoor conditions; Moreover, depending on the site size the installation can be modified to only have one instead of three scenes (as shown to axonometric on pg 5), or consist of two or more scenes (see pg 6). All platforms are designed to work with the proposed grid of 30x30cm to simplify the crafting process.


