
Akashkumar.das@the-bac.edu Architectural Portfolio

TABLE OF CONTENT
01- Urban Elevate- Academic
02- Wonder POD- Professional
03- Ayurvedic Wellness Resort- Professional
04- Kakoli residence- Professional
05- Taposh Residence- Professional
06- Impulsive Schooling- Architectural Competition
07- Affordable housing- Architectural Competition
08- Baad Ijtema- Academic
01. Urban Elevate
Elevating Urban Living Through Knowledge and Community Program: Library, Housing, and Community Space
Location: 340 Summer St, Boston, MA; Fall 2024; Tutor: Erik Schiller; Software used: Rhinoceros 3D, Auto-desk flow, Illustrator, Photoshop, Grasshopper, InDesign
Urban Elevate is a mixed-use vertical hub with a public library, housing, and a central community space. Its modular facade enhances light, ventilation, and sustainability, blending learning, connection, and modern living.


With the site 24 feet below Summer Street, the design creates a vertical link to West Service Road. Lower levels house a public library, while an accessible pathway weaves through the site, promoting interaction and blending with the urban fabric.
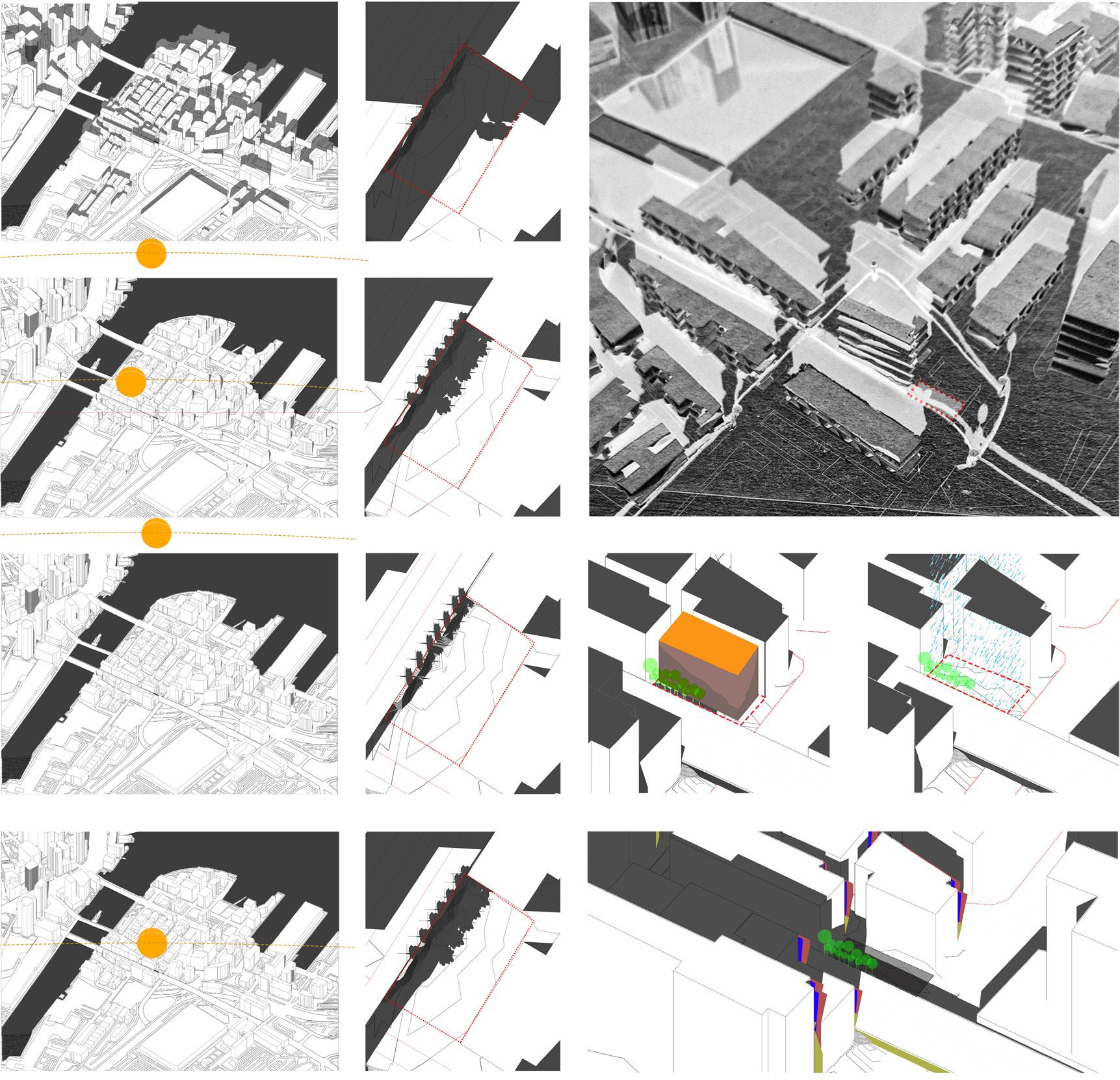










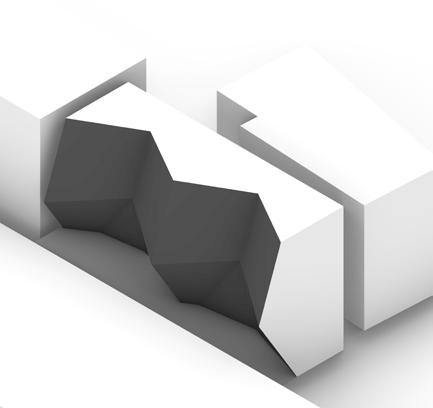















The design explores massing strategies to optimize sunlight penetration and create a visually connected central atrium. The shifting of floors generates terraces, fostering social interaction among building users and enhancing connections with the surroundings.
The design focuses on accessibility by incorporating ramps and interactive spaces for users of all abilities. It ensures universal design principles through features like handrails, adequate clearances, and multi-level interaction points. The layout promotes inclusivity, enabling seamless mobility and fostering community engagement.

To create a bird-friendly design, the project limits continuous glass facades, reducing reflective surfaces and promoting environmental sensitivity.


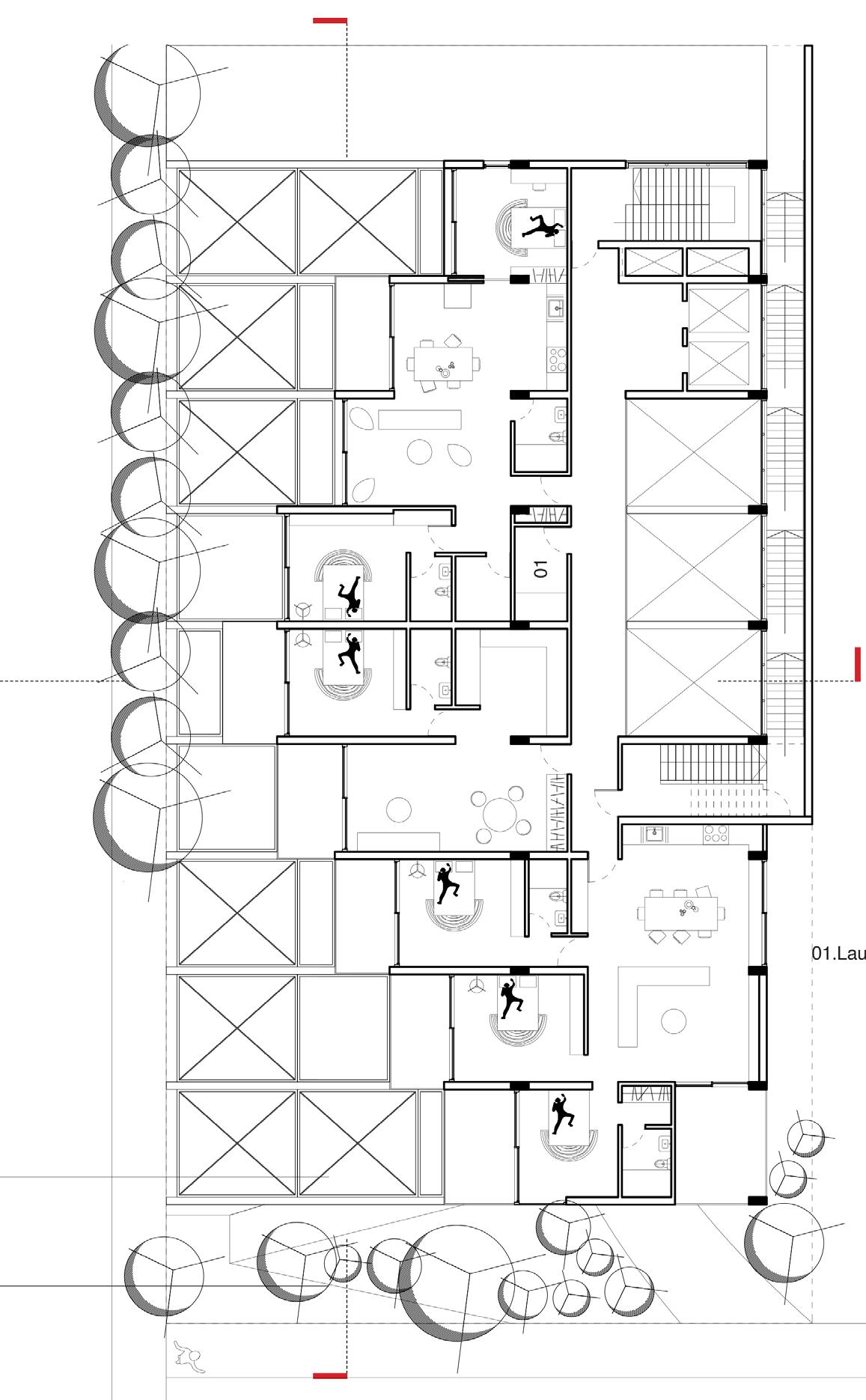




02. Wonder POD
Modular tiny house the can create a social impact
Prellwitz Chilinski Associates (PCA)- Externship (team work)
Role: Genarating ideas, Design, 3d modeling, visualization Software used:Rhinoceros3D,vray,Illustrator,Photoshop,InDesign
The Modular Floating Housing Unit is a flexible, scalable solution for diverse environments—water, rugged terrain, and urban settings. Its modular system fosters community by linking units to create shared spaces. Climate-responsive walls enhance energy efficiency across conditions.

Retractable

facade proportions with shading devices.
Vertical Spatial Relationships
Conditional Neighbor interaction zone
Wall Insulation Variation for different climatic condition

Sustain ably sourced tube/ barrel flotation system
Modular and adaptable structure
The exterior wall design features a middle hollow section that adapts to all climates, allowing flexibility in insulation choices. This adaptability enhances energy efficiency and occupant comfort throughout changing environmental conditions.
This compact living space is designed for efficiency, featuring a kitchenette, toilet under the bed, ample storage, and a fold able deck for flexible outdoor use. The layout maximizes functionality while ensuring convenience and adaptability.

A modular house designed for land or water. The floating system ensures stability, while anchors secure it in place. A grid structure provides balance across environments.
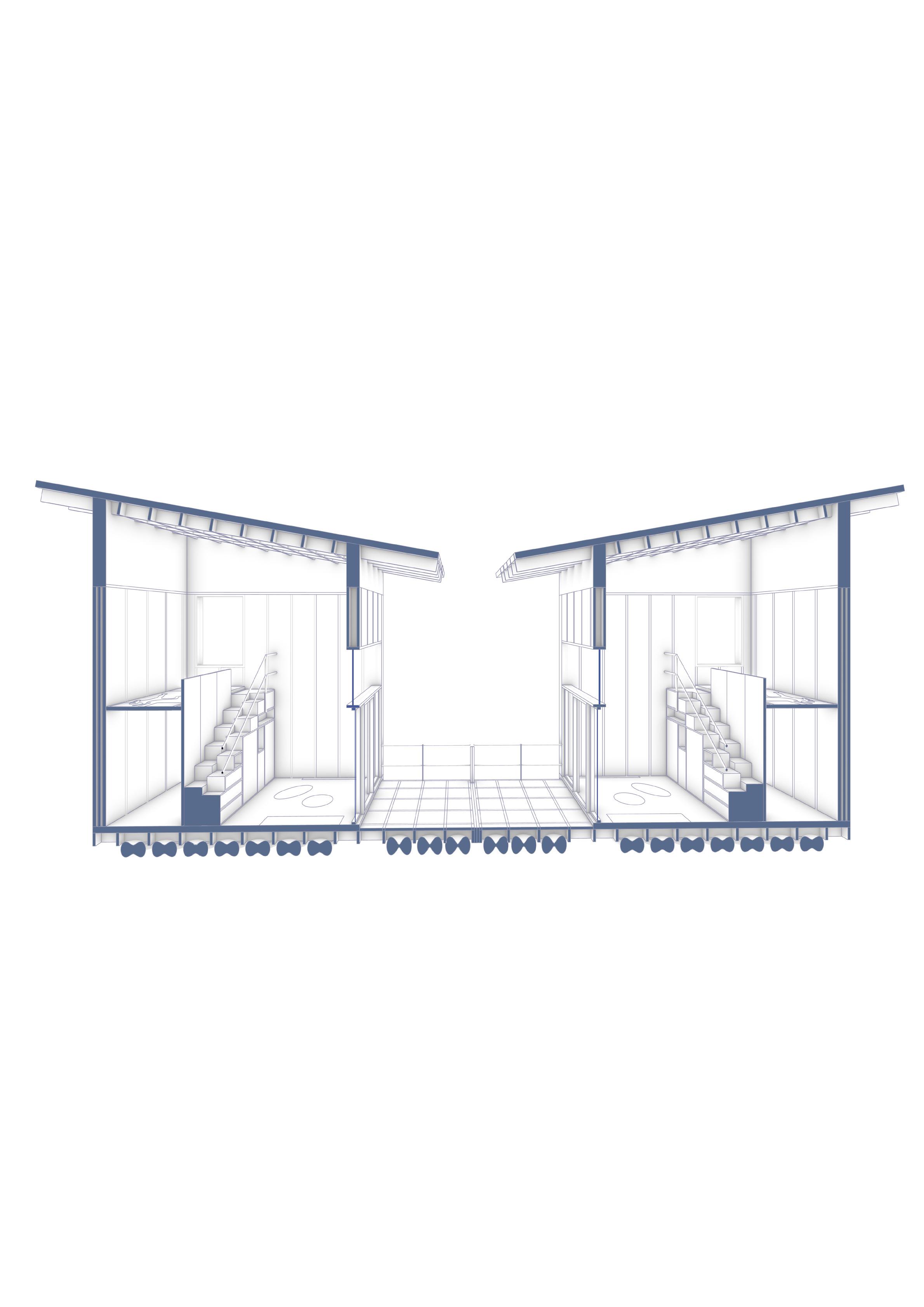
When two decks come together, they create a shared community space that encourages social interaction, connectivity, and engagement.
03. Ayurvedic Wellness Resort
Location: Cox’s’ Bazaar, Bangladesh; Project Type: Health Resort; Principal Architect: Nabil Sahidi
Role: Design, 3d modeling, visualization, architectural drawings, construction drawings; Software used: Autocad-SketchupRhino- D5- Lumion- Photoshop- Project management
The Ayurvedic Wellness Centre in Cox’s Bazar is a serene retreat rooted in Ayurvedic principles. Nestled near the Bay of Bengal, it merges with nature, offering sea and mountain views. Rammed earth and local materials ground the design in sustainability and place.










We aimed to use natural materials such as stone, earth finish, and wood to create a more grounded and organic atmosphere. These materials not only enhance the sensory experience but also establish a deeper connection to the surrounding landscape, reinforcing the project’s focus on sustainability and harmony with nature.

An open-to-sky courtyard invites light, air, and even birds, creating a peaceful, ever-changing atmosphere at the heart of the space.


Expose brick wall section
N Service block construction drawing

A service block designed for South Asia, using brick jali for airflow and light. Local materials and an efficient layout balance tradition with modern needs.
04. Kakoli residence
Location: Tangail, Bangladesh; Project Type: Residence; Designer: Akash Kumar Das; Role: Design, drawings and project management; Software used: Revit- AutocadSketchup- Photoshop
In Kakoli residence living, dining, and courtyard connect as one, blending indoor and outdoor life. Local bricks enhance comfort, sustainability, and craft.

1 2 3 4 5 6 7 8 9 10 11 12 13 14
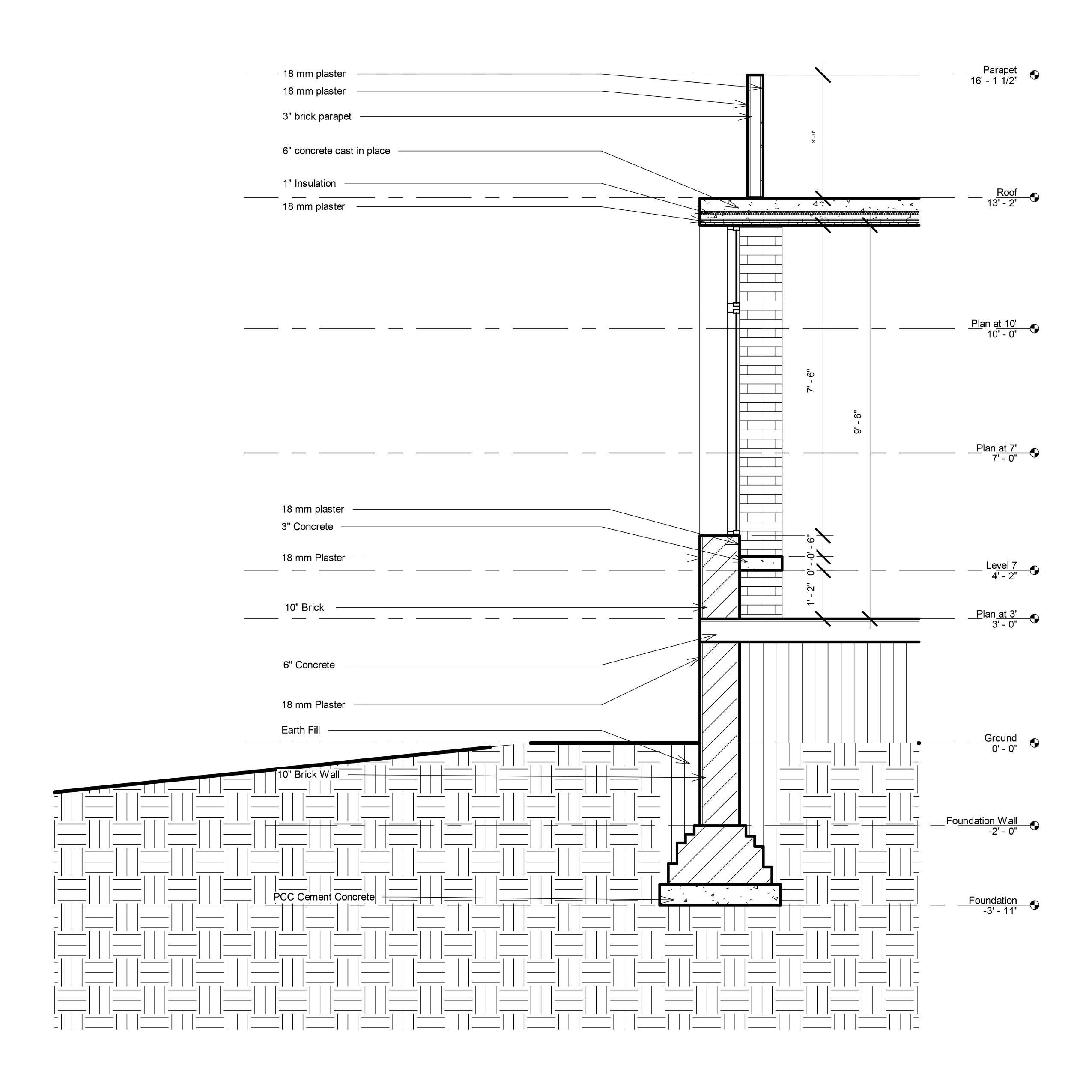

This courtyard is the heart of the design, offering infinite possibilities for user activities. It seamlessly connects spaces, encouraging interaction, flexibility, and a dynamic living experience.
05 Taposh residence
Location: Ghorashal, Bangladesh, Project Type: Residence
Designer: Akash Kumar Das, Role: Design, Drawing and Project management; Software used: Autocad- Sketchup- Lumion- Photoshop
This residence preserves existing trees, creating shaded, peaceful spaces that enrich daily life. An open layout fosters a seamless connection between indoors and outdoors, blending architecture with nature to nurture lasting memories.























































































This project begins with a soft carpet of grass and culminates in a serene rooftop pool. Along the way, elements like jali walls, perforated metal sheets, and a spiral stair introduce dynamic light patterns and playful spatial experiences.

06 Impulsive Schooling
Architectural Competition- Archtwist- 3rd place winner
Designer: Akash Kumar Das, Annaya Shill Chaity
Software used: Autocad- Sketchup- Vary- Photoshop
“Children possess an active subconscious mind which, like a tree, gathers nourishment from its surroundings.” – Tagore The project aims to channel children’s energy into self-discovery and learning through exploration. Sonakanda Fort, a Mughal river fort on the Shitalakshya’s eastern bank, is now a decaying playground and fairground. This project proposes conserving the fort through adaptive reuse, turning it into a space where children can learn and grow while preserving its historic significance.

The platform is used for activities during school hours

performances.


07 Affordable Housing
For Lower Middle Income Group
Architectural Competition- IAB
Chief Architect: Md Rabiul Islam (GoAaT)
Role: Worked as a part of design team and presentation team Software used: Autocad- Rhino- Sketchup- Enscape- Photoshop
As urban populations grow, vertical sprawl has led to compact, isolated living spaces, disconnecting people from nature and community. This proposal aims to revive the traditional rural dwelling concept by creating flexible, multifunctional spaces that foster communal living and reconnect urban life with natural surroundings.


The layout maximizes flexibility and usability, allowing spaces to serve multiple functions within an efficient footprint. Bedrooms and living areas face courtyards and exterior views, ensuring privacy, ventilation, daylight, and a strong indoor-outdoor connection.
Jali nests for pipistrelles and owls sustain ecological balance

Water body holds various fresh water fish and amphibians
Chatim scents the complex; betel nut trees ensure tenant privacy.
Trees beside water body will assists various speciesto keep ecological balance
Seasonal flowering trees at the entry pathway
The landscape promotes self-sufficiency with rooftop gardens. Existing fruit trees shape courtyard spaces and will be relocated near the eastern community building. Acacia trees will be replaced with fruit trees to attract local wildlife.



08. Baad Ijtema multipurpose
B Arch Academic project, Course: Advanced Studies
Studio II- Thesis Project
Timeline: 2019, Location: Dhaka, Bangladesh
Course Teacher: Dr. Nandini Awal, Mozzafaruddin Chowdhury; Software used: Autocad- SketchupRhino- Vray- Photoshop
In Dhaka’s dense urban fabric, public spaces are scarce. Uttara and Tongi, key nodes of North Dhaka, connect to the national river network via the Turag River. Ijtema Maidan, a 216-acre site hosting the world’s second-largest Islamic congregation, remains underutilized outside of its 30-day annual event. This project reimagines the Maidan as a year-round,

connection with Surrounding
use for one month in a year




Current temporary shade during ijtema
Current temporary amenities during ijtema
During regular days, an empty space of 216 acres with thousand of possibilities






15’ x 21’ rectangle

4
Proposed temporary shade during ijtema
This simple shade system not only addresses the accommodation challenge during Ijtema but also fosters the growth of an urban forest by integrating trees as structural elements. It enhances natural cooling, sustainability, and communal gathering spaces, creating a harmonious balance between nature and function.


