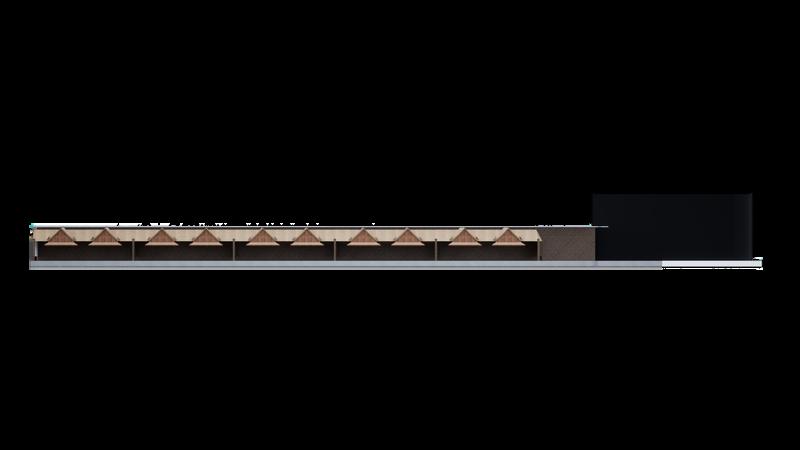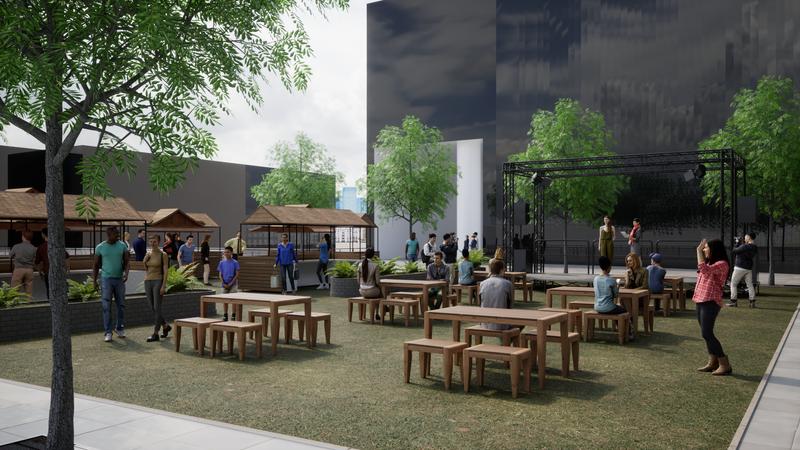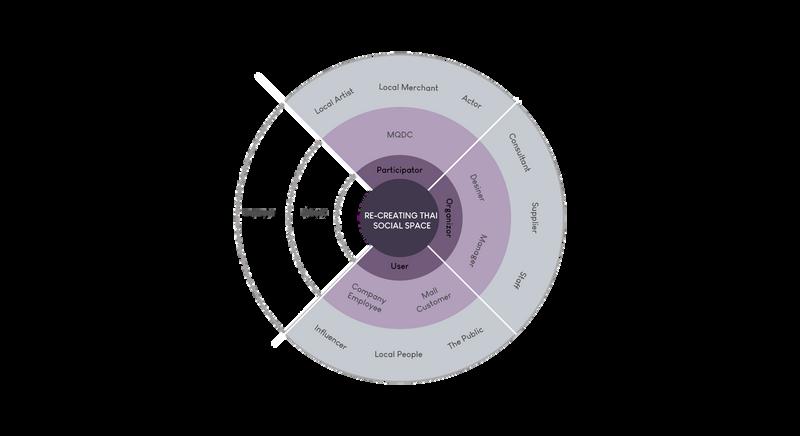RE-IMAGINING THAI SOCIAL SPACE
B (EST) SCAPE

PROJECTDESCIPTION

This s a project to reimagine publ c space in a c ty as a temporary event or festival space W th the intention of The design reflects the uniqueness and cohesion of the space and the design that creates an inspir ng atmosphere generate vitality and a new image for the city. There will be f ve s tes to choose from.

SITESELECTION

Since the site s located at Sukumv t, an ndependent in terms of a quite fast developed area, it may give a sense of hustl ng Especially for the people who live there who have been affected by the hustling environment of the city, this may cause people to feel that they need to be active and hustle all the t me. So we came up with the idea of a festival that would allow people to escape their cycle of the city s constant hustle by enjoying the sense of l ving n the space of slowing down in the theme of four regions and their wisdom through exhibitions workshops, live performances, and a local market that would re-create the sense of the space and make their life more slower than the other usuals day.











Site1 area is designed to be a workshop because it is an area that is easily accessible and visible from the outs de This area provides a space for people who come to do activ ties to try the local way of life and make life slow down to do art and craft from each region.



Sites 2 and 3 are comparable. We env sion it as a venue for regional exhib tions. The east side(site 2) is a theme about reg onal traditions. While the west side will be the region’s art gallery Both areas w ll be d vided into compartments that will be decorated w th Thai buildings based on the theme region. Also, there is some space to leave as the circulation. The h ghl ght of this s te is the main exhibition which will be a pavilion nsp red by the architecture of each region, t will be located at the far end of the east s de (site2).
Site 4 was intended to be a live performance and food festival area Because this s an area where company employees will walk to find lunch. The food and performances will vary accord ng to the region’s theme






Each site has a different feature, as demonstrated by the elevation But a similar thing is that there w ll be columns and temporary walls to div de the space A Thai-style roof can be found in an open area such as site 4 The roof’s style will change depending on the theme at the time Although there is a roof in the area of sites 2-3, it is a transparent roof. resulting n the introduction of the same roof Each site is about the same height as a person, which makes people feel comfortable and s mple to modify.



As can be seen in the sections, t can be seen that each site is connected as follows: site 1 on the ground floor in front of the true digital park, site 2 on the east side skywalk link to the mall, site 3 on the west s de. skywalk, and s te 4 on the third floor open courtyard where the user will start the ground from the ground floor upward respectively.


The exh bit on’s structure is primarily made up of columns and temporary walls. The organizer can d sassemble and rearrange the layout based on the current exhibition The reason for this is that the theme of this exhibition will change every month, making the structure more flex ble and saving time The majority of the materials used are wood and text les such as bamboo to be based on Tha arch tecture and culture, which is the event’s main theme






This stakeholder d agram is divided into three main topics: Participator, Organizer, and User The diagram s divided into two circles as well The inner circle is those who are directly involved The outer c rcle is someone who has little or no d rect part cipation






