
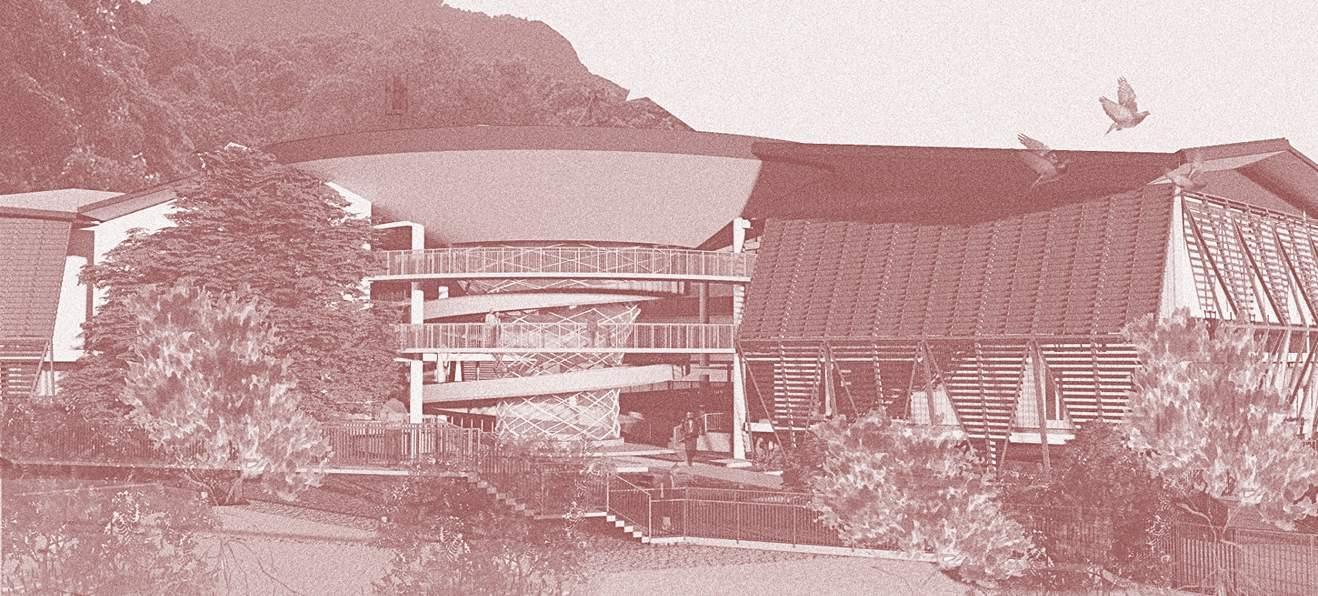
ARCHITECTURAL PORTFOLIO selected works 2019-2023 ARCHITECTURE PART 1 AIN AZREENA
Hello there! This is a part of N’s architecture journey. It was a rollercoaster ride, i cried and i laughed too. But here i am...i did it.
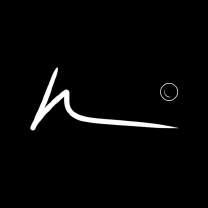
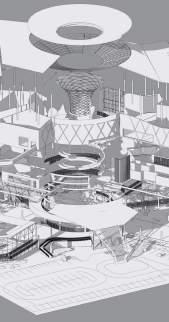
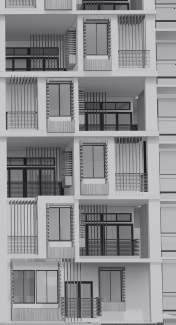
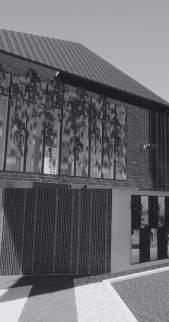

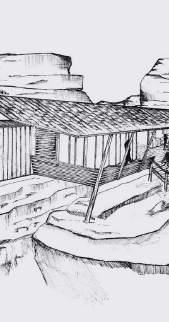
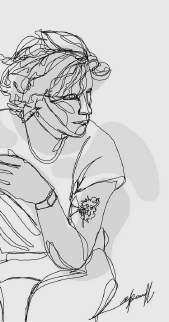
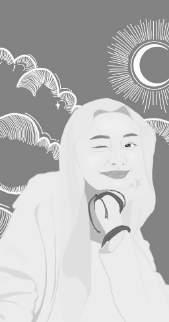
CONTENT VIA-KA VREKA VINTARA SKETCH INTERN A&I FINAL YEAR 08 ECO-TOURISM IINTERPRETATION CENTRE FINAL YEAR 07 TRANSITORIENTED VERTICAL VILLAGE THIRD YEAR 05 CO-WORKING HUB 1ST & 2ND YEAR 01-04 SELECTED WORKS INTERNSHIP EXPERIENCE AND FREELANCE ART AND ILLUSTRATION ANNE ABOUT ME
A ittle bt about me My name is Nur Ain Azreena Bt Haryadi and everyone caled me Anne I am 22 years old Maaysian fresh graduate seeking to earn and expand my passion in architectura design fed Graduated student of Bacheor Science ( Hons) Architecture from UiTM Kota Samarahan
I was born and raised in Bintulu, Sarawak and pursued my studies n Kota Samarahan. Having strong interest n design development, construction, detaling soutions, rendering and model making. Also, an ilustrator and ove making art Equipped with abilty to handling creative design project and perform multiple task indepedently or with team environment Self-motivated, wel-organized indvidua with eagerness to become professiona architect
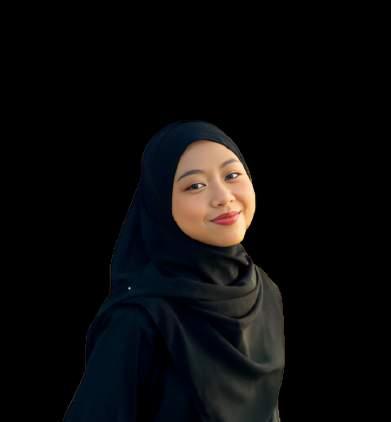
ABOUT ME
NUR AIN AZREENA BINTI HARYADI
I am Nur Ain Azreena Binti Haryadi, 22 years old and I am a fresh graduate in Bachelor of Science (Hons) architecture from Universiti Teknologi Mara Kota Samarahan.
S
O F
Well versed in AutoCad and Sketchup in design drawing
Expertise in Adobe Photoshop and Adobe Illustrator for design rendering.
Well versed in Enscape for rendering and animation.
Sekolah Kebangsaan Bintulu
2008-2011
Active in public speaking competition
Participated in school banner design
Sekolah Kebangsaan Kampung Jepak
2012-2013
Active in MTQ competition
Active in MTQ and chess competition
Sekolah Menengah Kebangsaan Kemena
2014-2018
Participated in debate and public speaking competition
Well
I N T E R E S T S
Well versed in Autodesk Sketch for illustration or sketches
Participated in National Robotic Competition 2017
Secretary of Prefect School
Universiti Teknologi Mara Kota Samarahan
Assistant architect and Internship at Arkitek Nurina Matnor
-Participated in more 15+ projetcs designing private residence, residential masterplan, public spaces, urban masterplan development and interior design
-Involved in design development, drafting and detailing solutions, rendering, project documentation and freelancing.
Bachelor of Science (Hons) Architecture | September
2019 - 2023
Dean List Semester 2
Participated in 32nd Architectural Student Workshop
2021
I ustration Graphic design Music Poetry
and
Participated in Moon Pavilion Workshop 2022 Architect Ar Nurina Matnor 082 411 428
F R E S H G R A D U A T E
.com
Hu u,
0189786627 C O N T A C T M E P R O F E S S I O N A L S K I L L S
Software
uent
ainazreena9@gmai
No 149 A, Kampung Jepak
97000, Bintulu.
Team work management Leadership sk lls Problem So ving Sk ls
Skills Communication skil s Model making skil s F
in Bahasa Melayu, Bahasa Melanau
versed
R E F E R E N C E Lecturer Pn Nur Izzat Binti Sebri 014 695 4954 Academic Adv sor En Megat Faridrullah 013 633 5503 L A N G U A G E S K I L L S E D U C A T I O N A L H I S T O R Y
in Eng ish
P E R S O N A L P R O F I L E
T W
Well versed in Microsoft Office packages E S K I L L S
A R
Dean List Semester 8
arkiteknm@gmai .my
Art
W O R K E X P E R I E N C E S
VIA-KA
CONCEPT : RE-INCEPTION
Via-ka Interpretation Centre is a wetand based preservation centre that aims to focus on interactve education and wider discovery on wetland species
The concept, Re-Inception refers to the rebirth of the wetand whch the intention is to revive the natural wetland that has been abandoned and uncontrolled due to the nearby deveopment This concept derved from the characteristic of mangrove root as it is a nursery habitat for the sea life speces
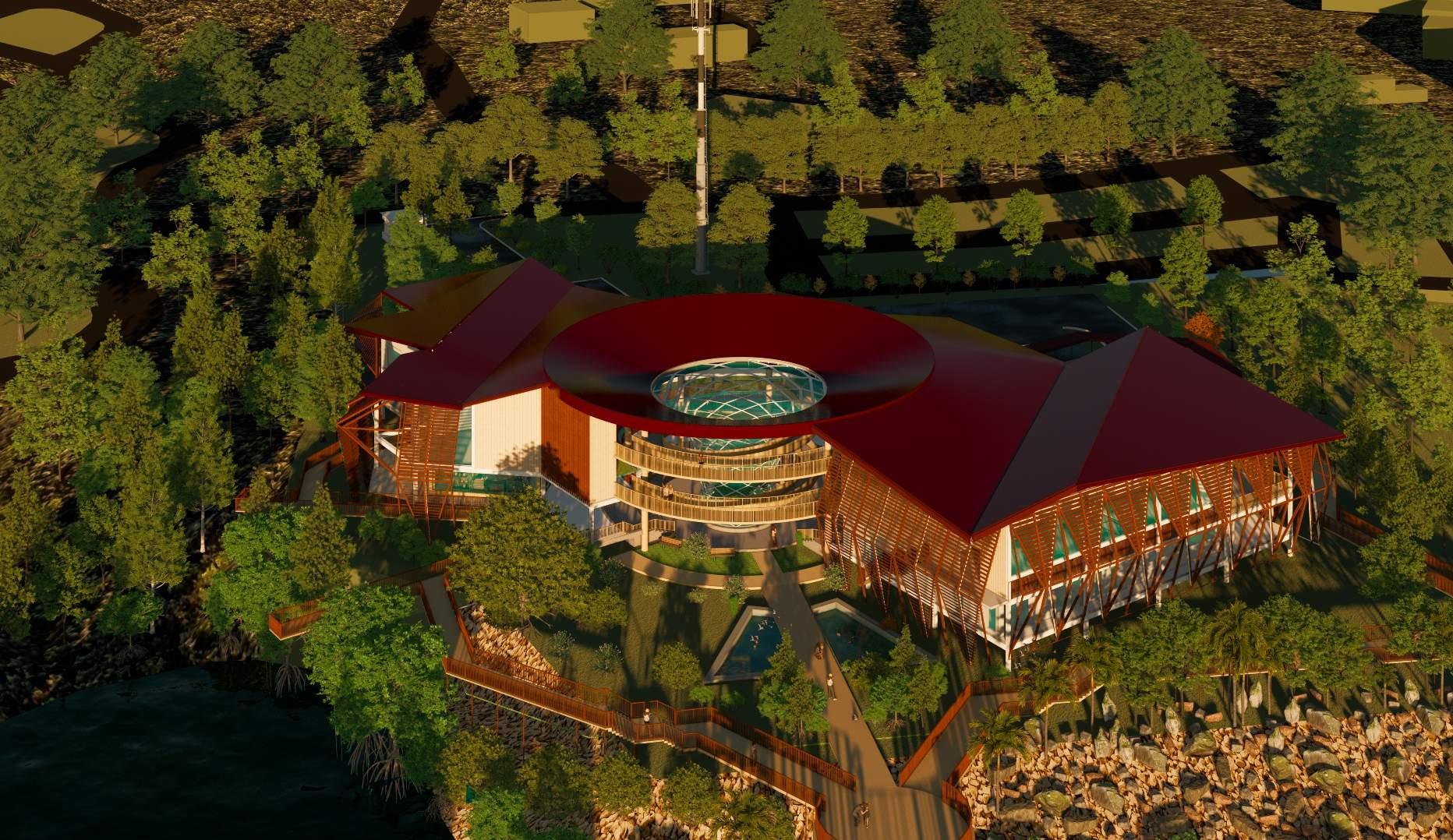
FINAL YEAR 08
ECO-TOURISM INTERPRETATION CENTRE
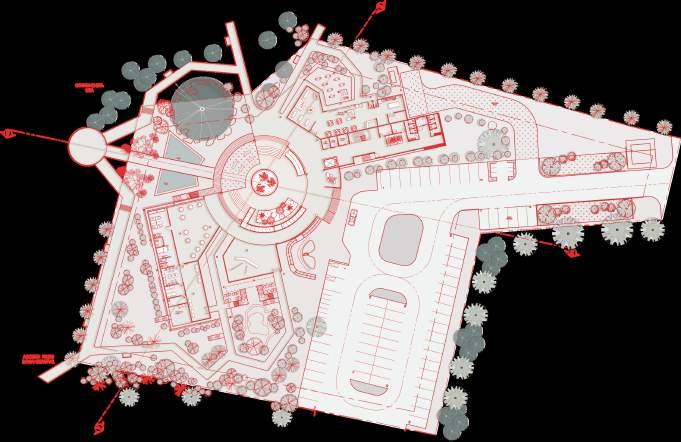
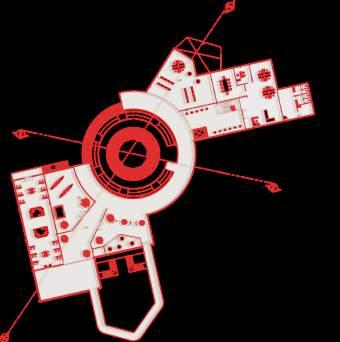
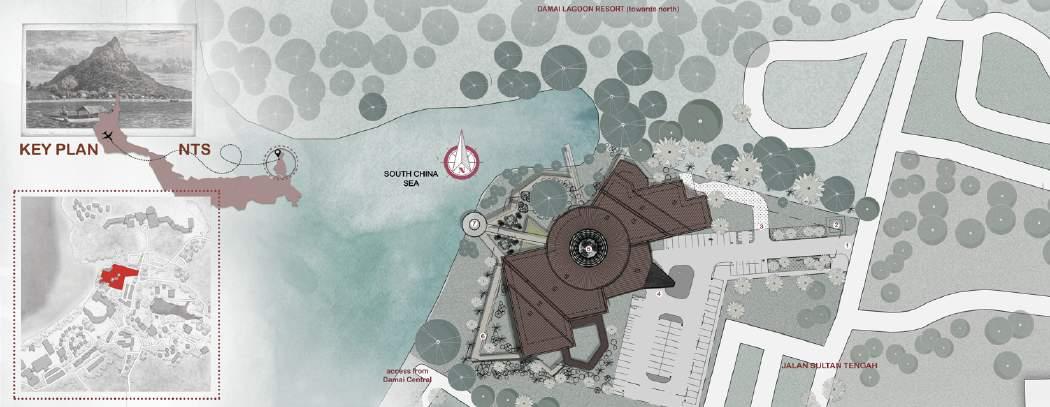

GROUND FLOOR FIRST FLOOR SITE PLAN LOCATION PLAN
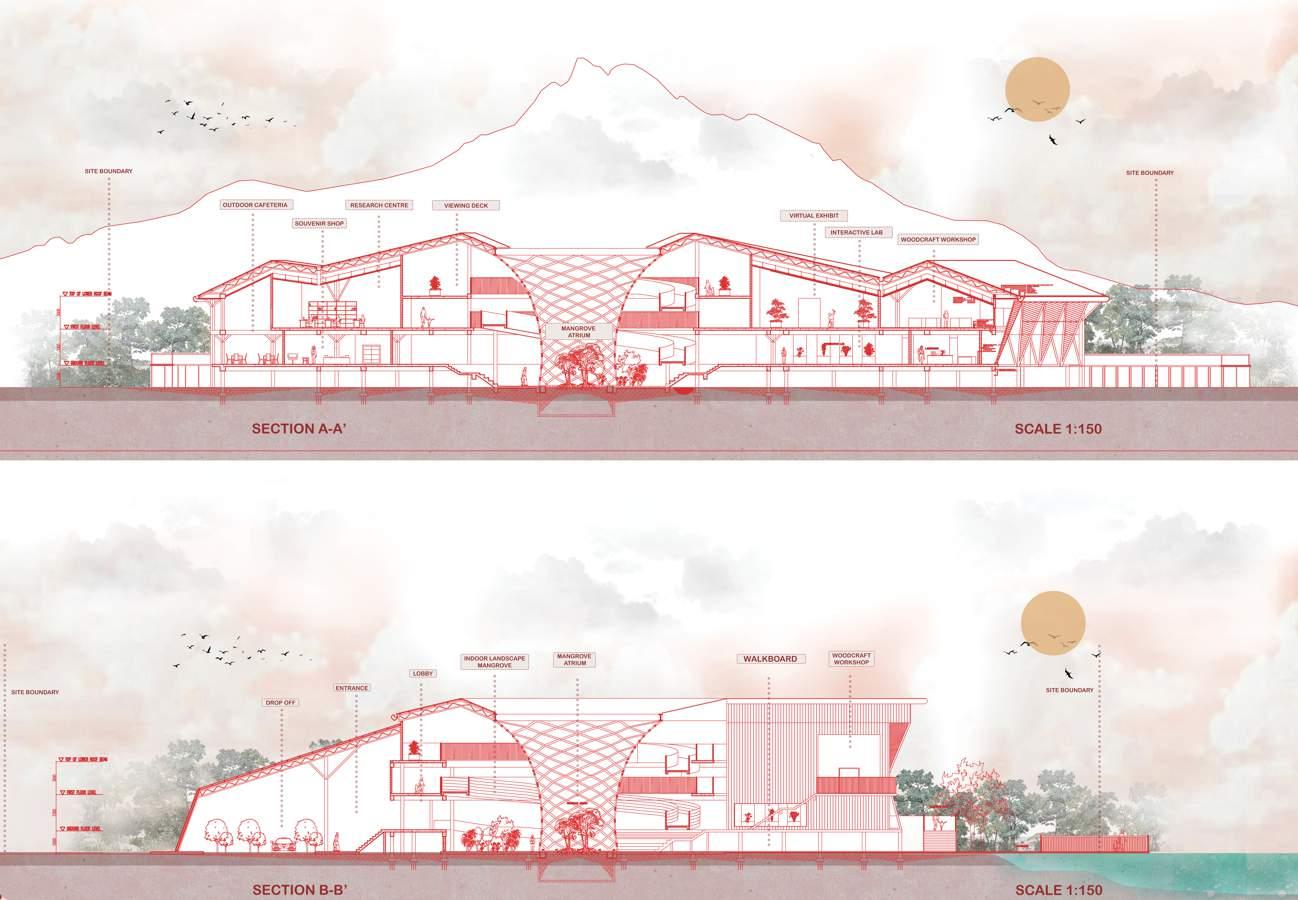
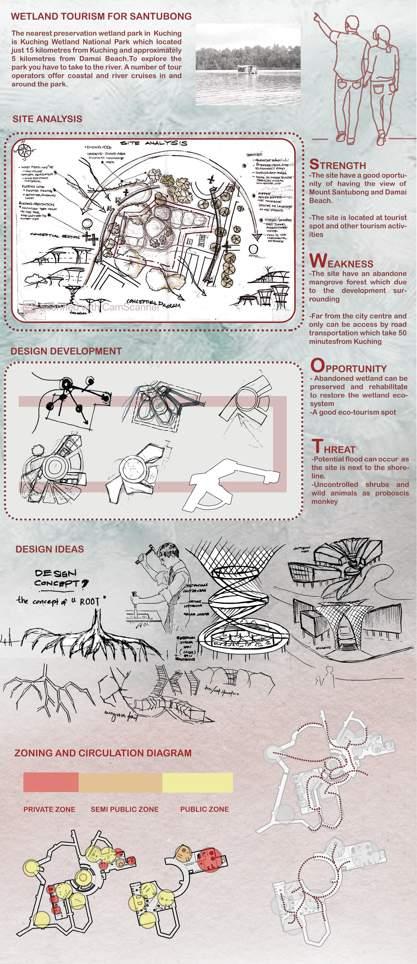
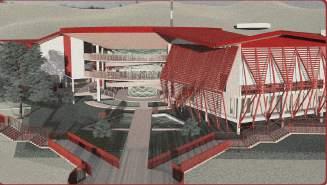

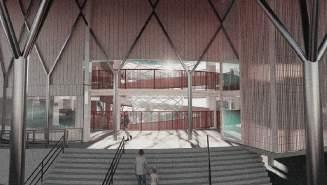
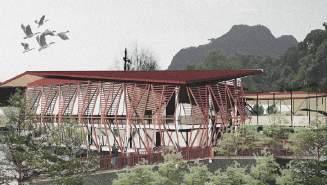 BIRD VIEW LOBBY EXTERIOR LANDSCAPE
BIRD VIEW LOBBY EXTERIOR LANDSCAPE
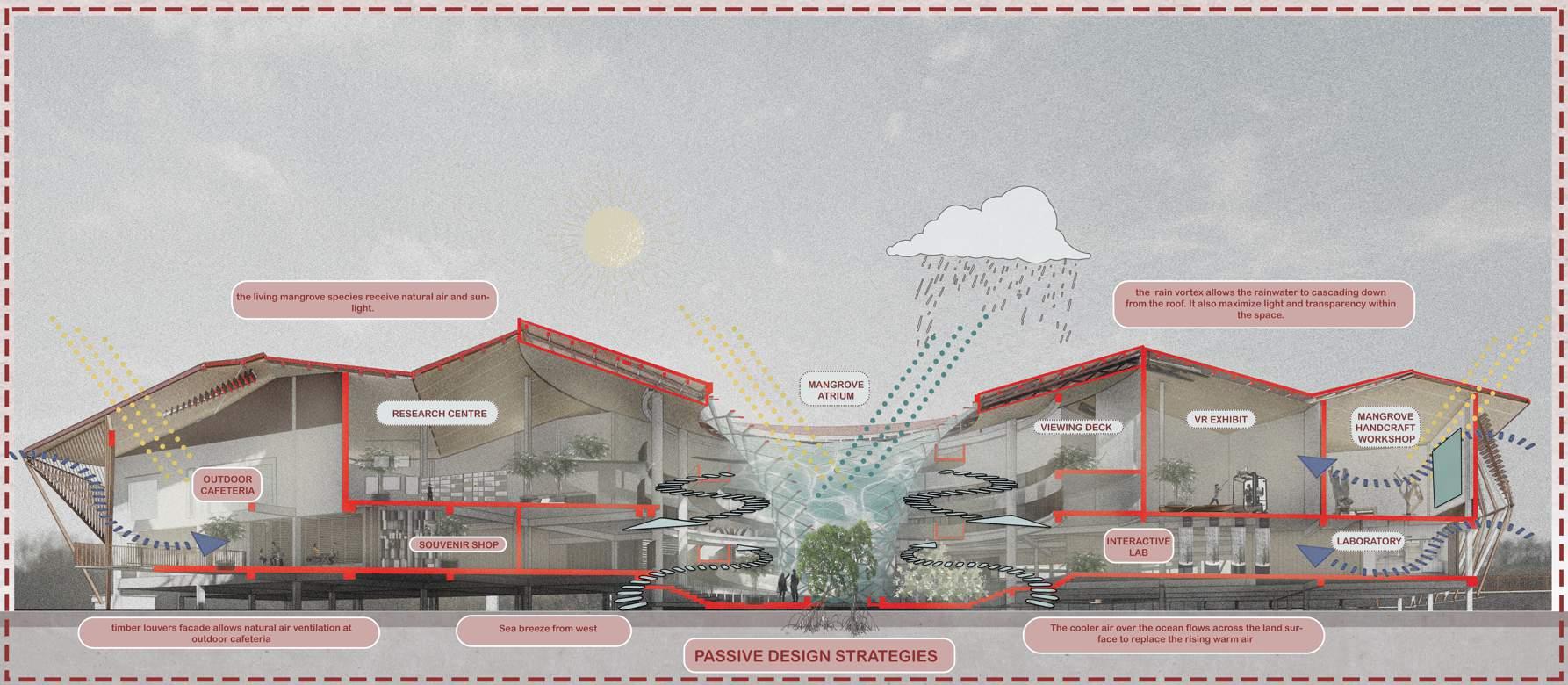
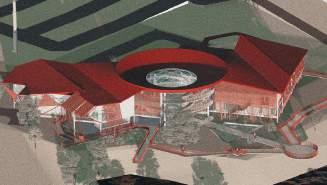
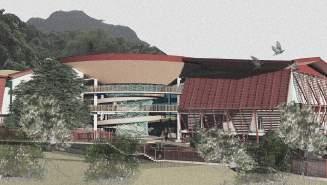
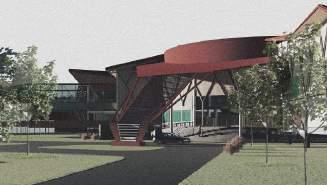
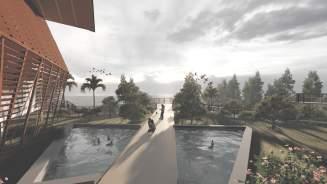
 BIRD VIEW EXTERIOR LANDSCAPE ENTRANCE VIEW OF THE SEA SCAN FOR ANIMATION
BIRD VIEW EXTERIOR LANDSCAPE ENTRANCE VIEW OF THE SEA SCAN FOR ANIMATION
glasspan l10mm hckness syntethcru b r
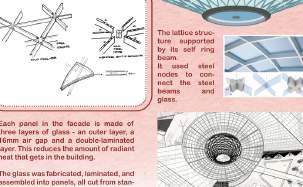

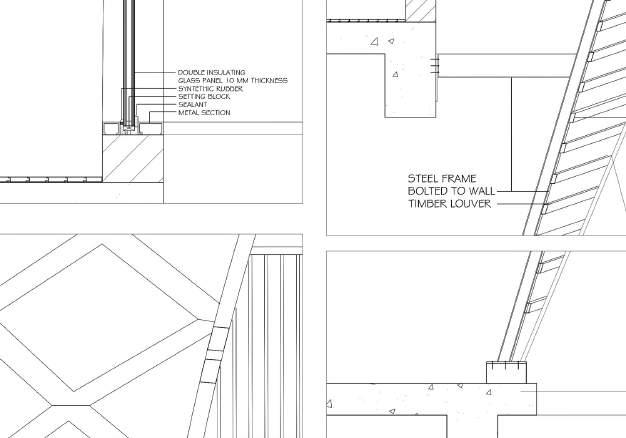


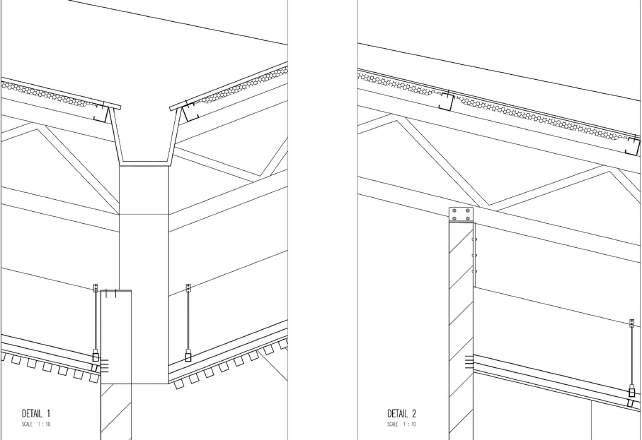
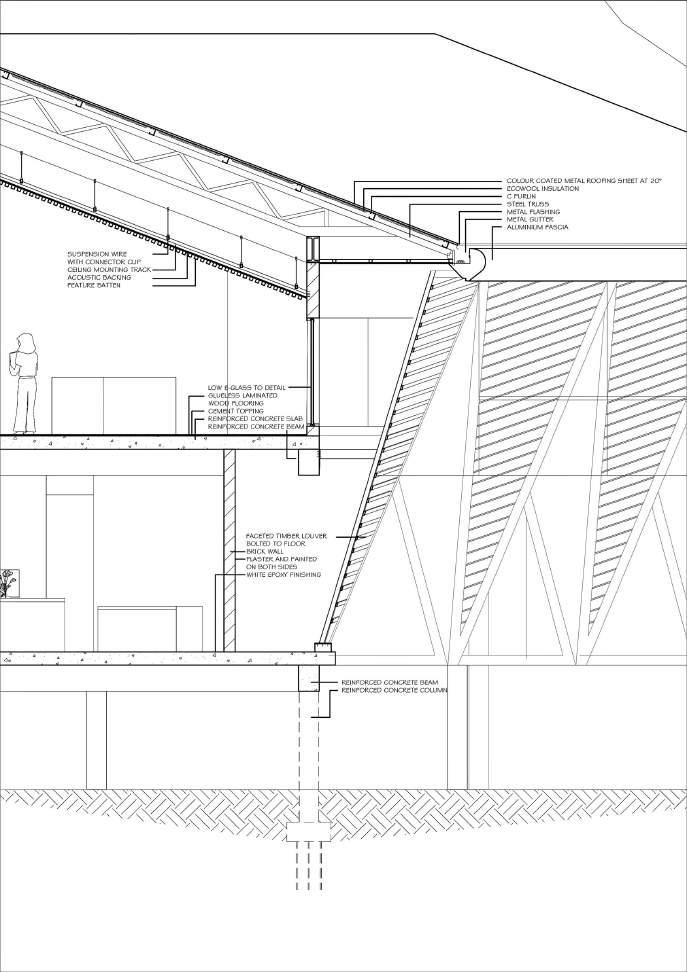
DETALROOF S DETALROOF S DETA L low e- glass DETA L atr um structure DETA L roof legends 1 STEEL BEAM 2 RC COLUMN 3 STEEL TRUSS 4 C PURL N 5 ECOWOOL NSULAT ON 6 METAL GUTTER 7 METAL FLASH NG 8 COLOR COATED METAL ROOF NG SHEET 9 RA NWATER DOWNP PE 10 STEEL PLATE 1 3 2 4 5 8 7 9 1 5 8 4 3 mldsteel rectangularsecton -connectedby steelnodes double
sealant m a n stee ram b tedtowa tm r ver hardwoodframe steelang ebracket co cret mp deta l t mber facade
nsulaton
settngblock

PRESENTATION BOARD
VREKA
CONCEPT : PERMEABLE HOUSE
VReka Residensi comes with a new approach in a way to reaive the cutura eement in a vertical lving setting This project aso integrated with the new deveopment of ART Station which potentialy become an important public transportation for the resident.

This design concept derived from the masterplan of the project which is ‘pulang kampung’ where it is embracing the sense of coming home or belongs to Here s the signficance of permeability where we have to be fexible while adapting to a different environment.
Therefore, permeabe house in this concept refers to the flexibiity to adapt with our needs within the spaces and environment
VERTICAL
FINAL YEAR 07
TRANSIT ORIENTED
VILLAGE
This element of permeabiity is not a common approach as t is also one of the unity element that we have in the past. It is where the transtion happens between two realty. Our loca traditional house have unique features of being permeabe to the envronment and ifestyle which will derived the design Here is the desgn combined with ocal culture eement and how the space play roles in revitaizing the lfestyle
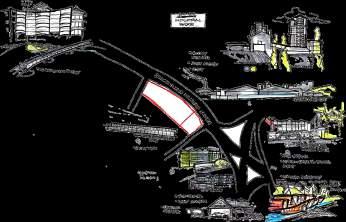

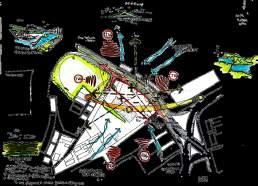
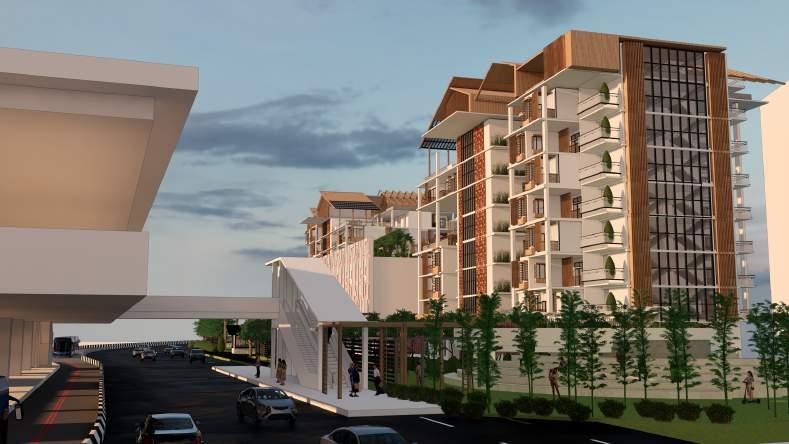

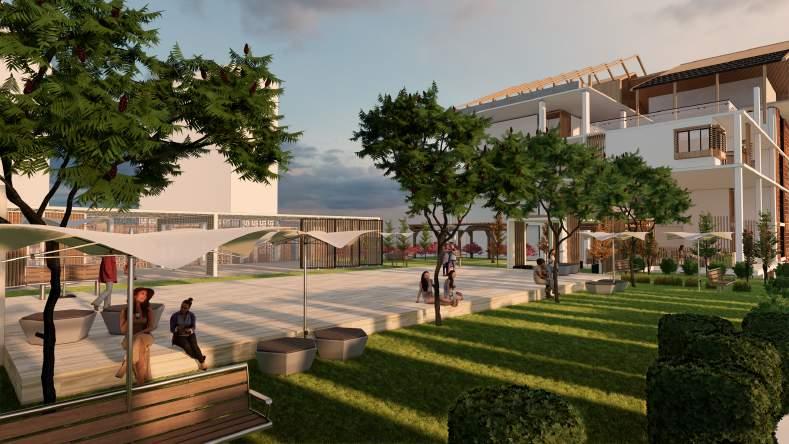

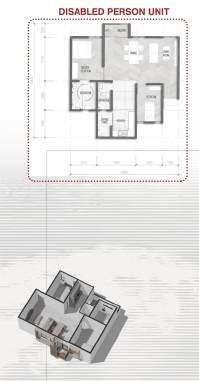
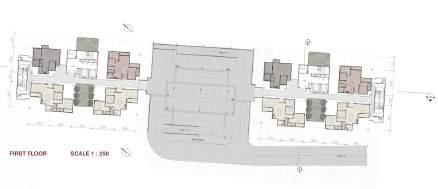




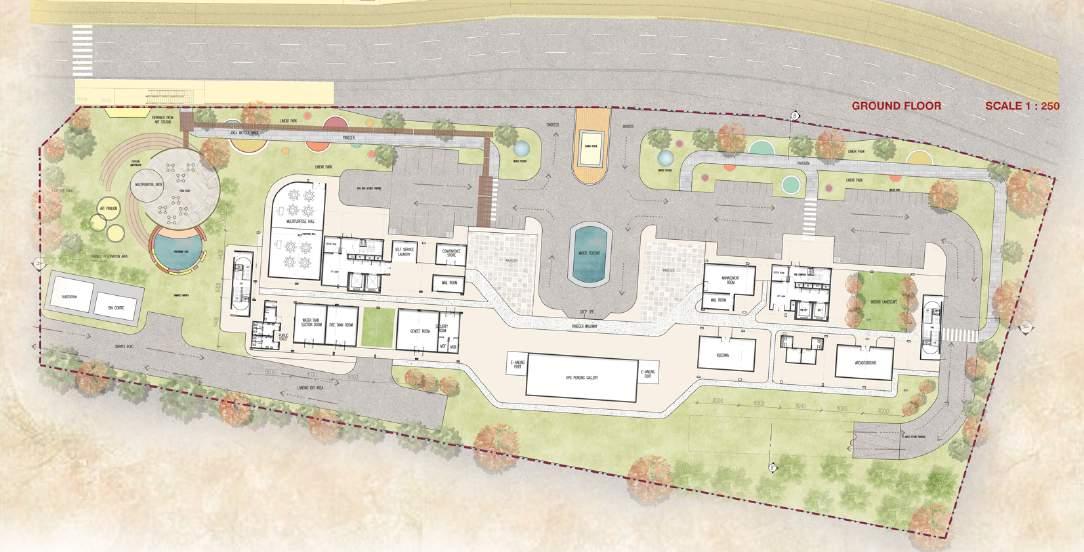
FLOOR PLANS GROUND FLOOR & UNIT TYPE

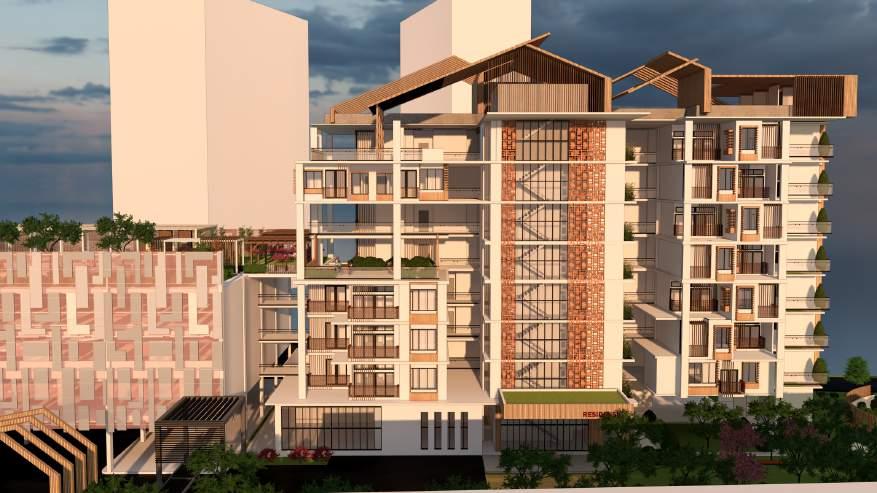
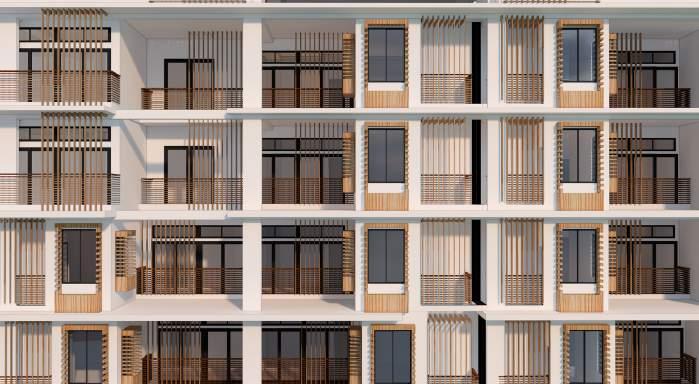
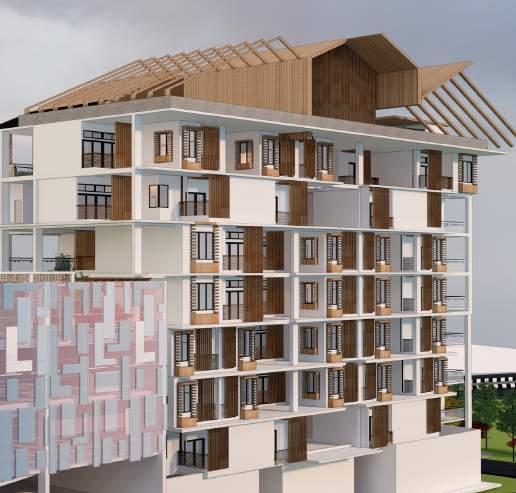
FRONT ELEVATION
REAR ELEVATION
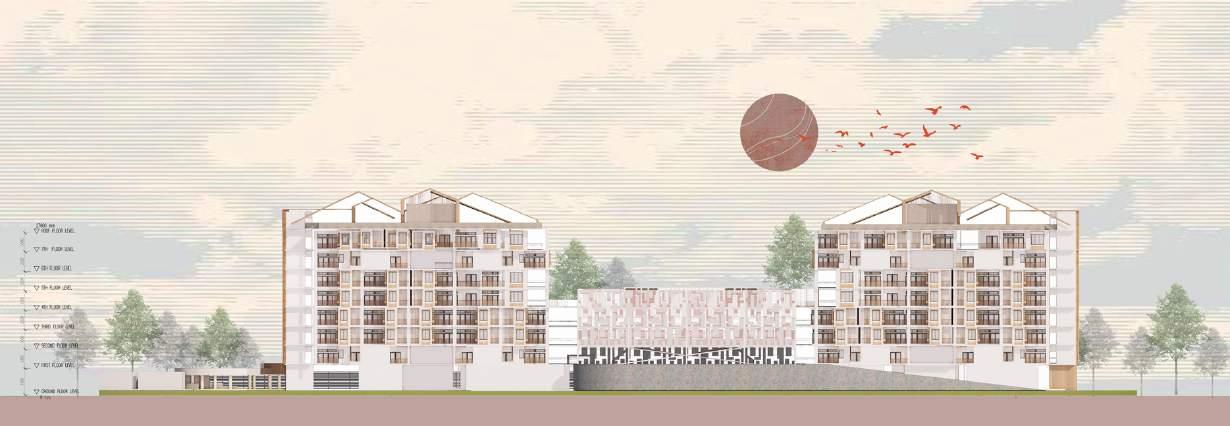
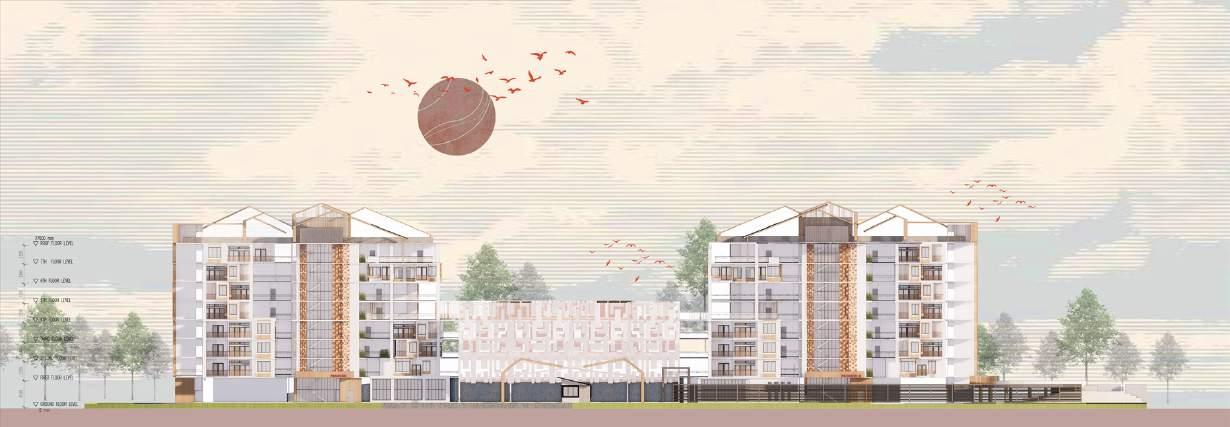
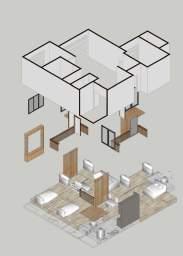

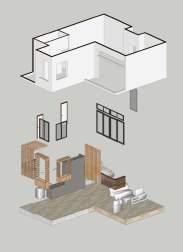
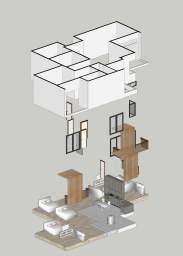
PERSPECTIVES PERSPECTIVES

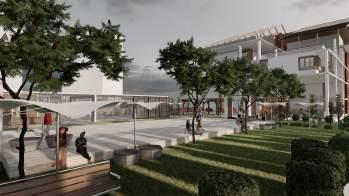
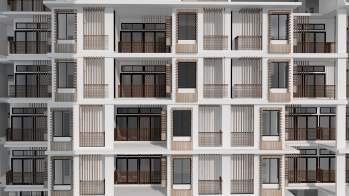
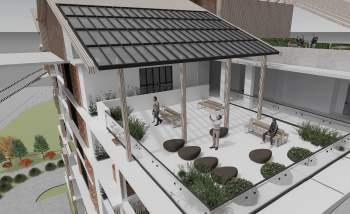
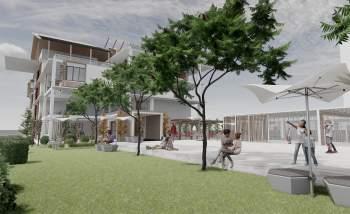
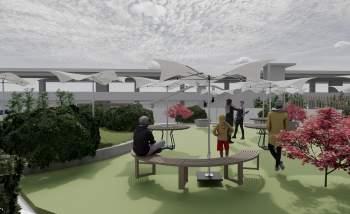
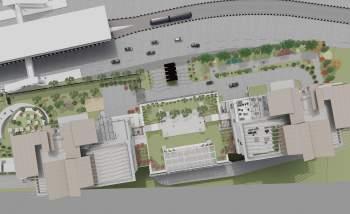

 SECTION A-A’
SECTION B-B’
SECTION A-A’
SECTION B-B’
VREKA RESIDENSI
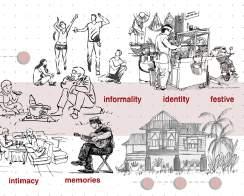
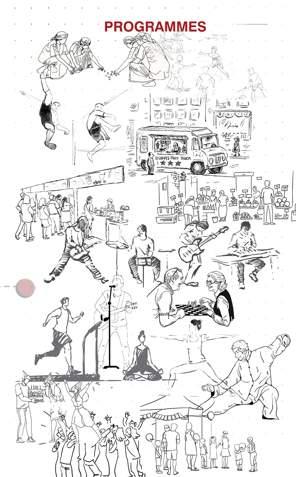
VReka Residensi focuses on resolving the design issues which related to housing issues, site issues and target dwelers The proposed extendable unit and confgurable unit as a respond to the flexiblity of the space. Target users havng option of rearrange ther ayout based on ther needs Amenities that are provided aso fufil the communty socal demand as they can enoy cutura activity or ceebration
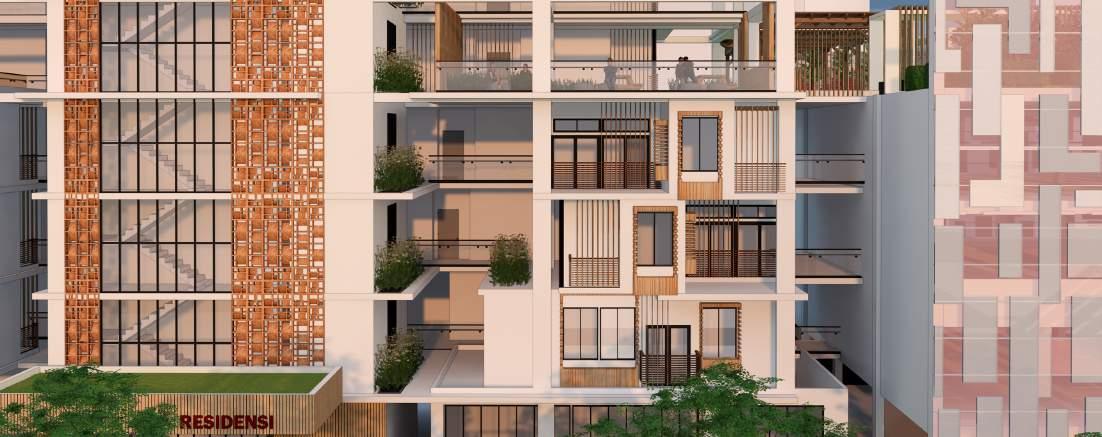

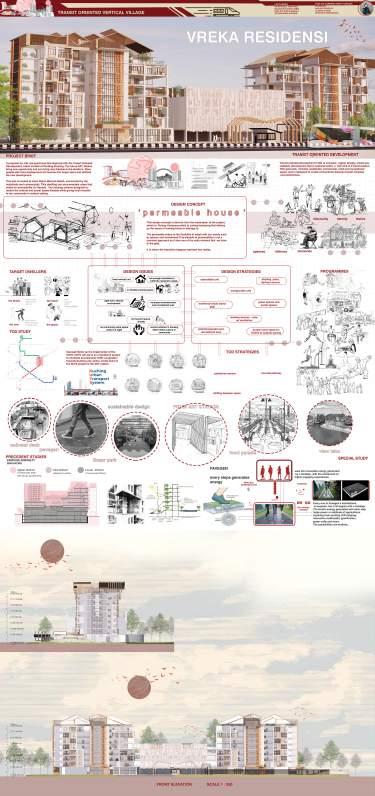
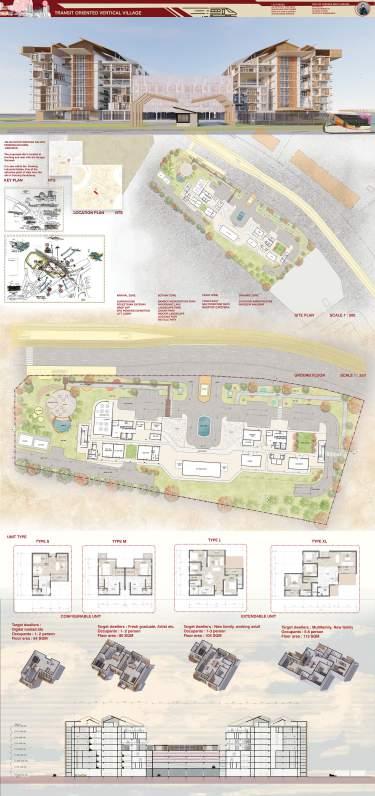
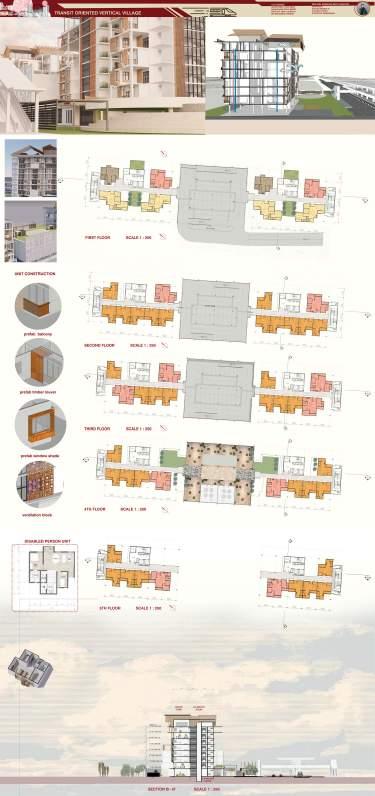
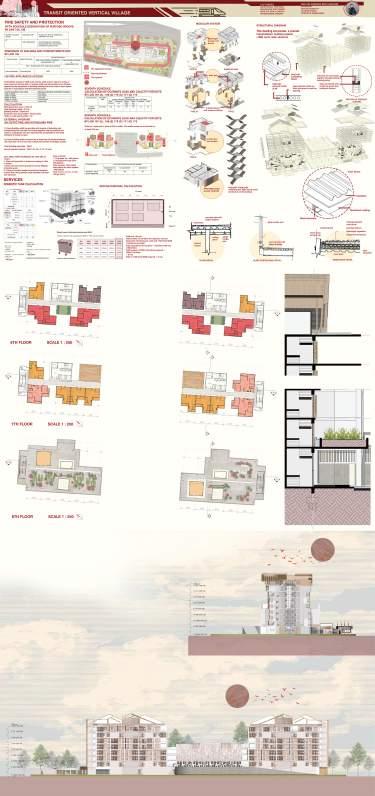
PRESENTATION BOARD
VINTARA
CONCEPT : URBAN JUNGLE
Urban junge is inspired from Kelvn Chan, the clent’s approach where he always trying to reconnect and embracing the nature through his photography works. Based on ste anaysis, since the proposed site is located at urban area and surrounded by undeveloped green area, this derved the dea to bring the nature outside into the building itself It is to rebalance the actve and passive spaces within the co-working environment. Green elements used to reconnect the outdoor into the indoor spaces such as working pod and studio The green also become a part of the buiding, which serves as a facade and natural shading devices
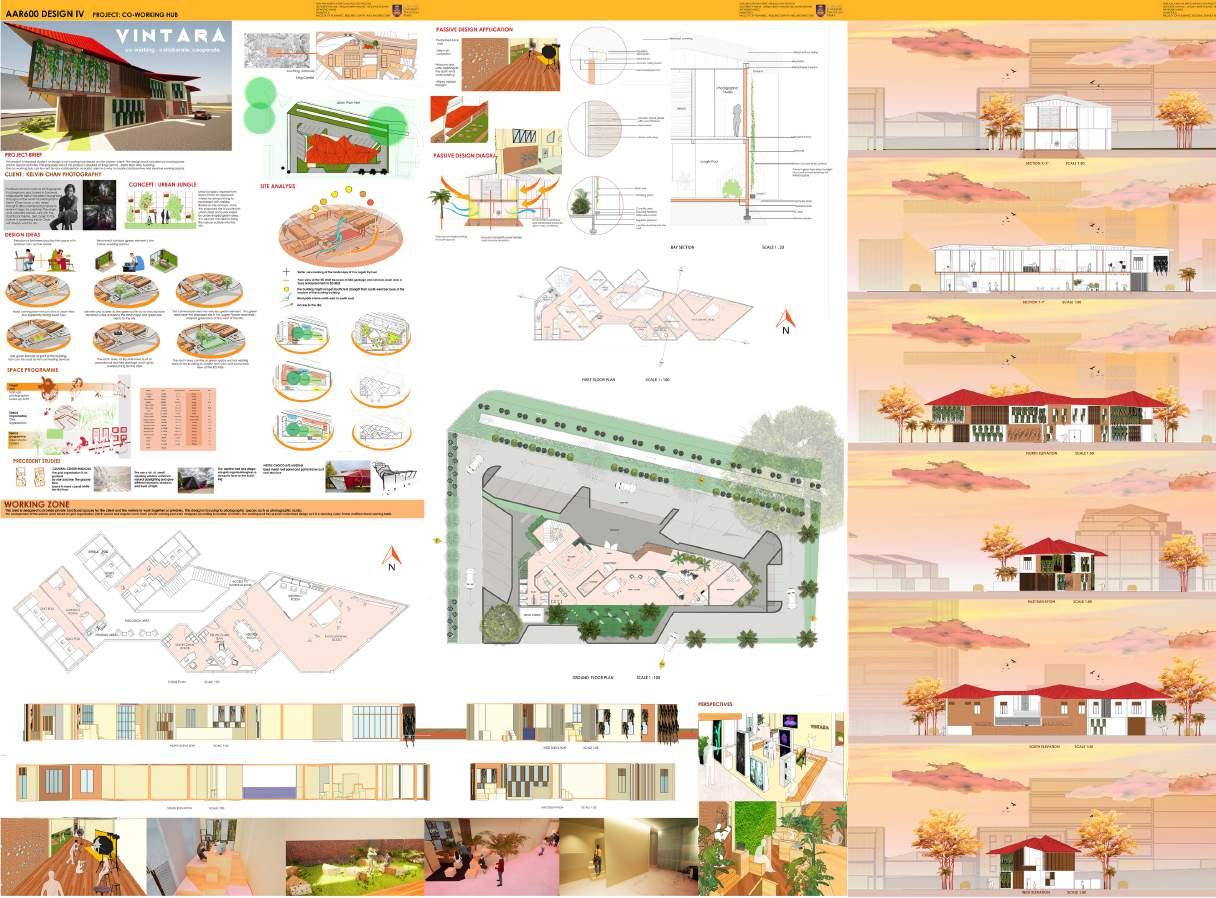
HUB THIRD YEAR 05
CO-WORKING
PRESENTATION BOARD
INTERNSHIP WORKS
MASTERPLAN
PARTICIPATION:
SCHEMATIC DESIGN
Proposed design brief and conceptual sketches
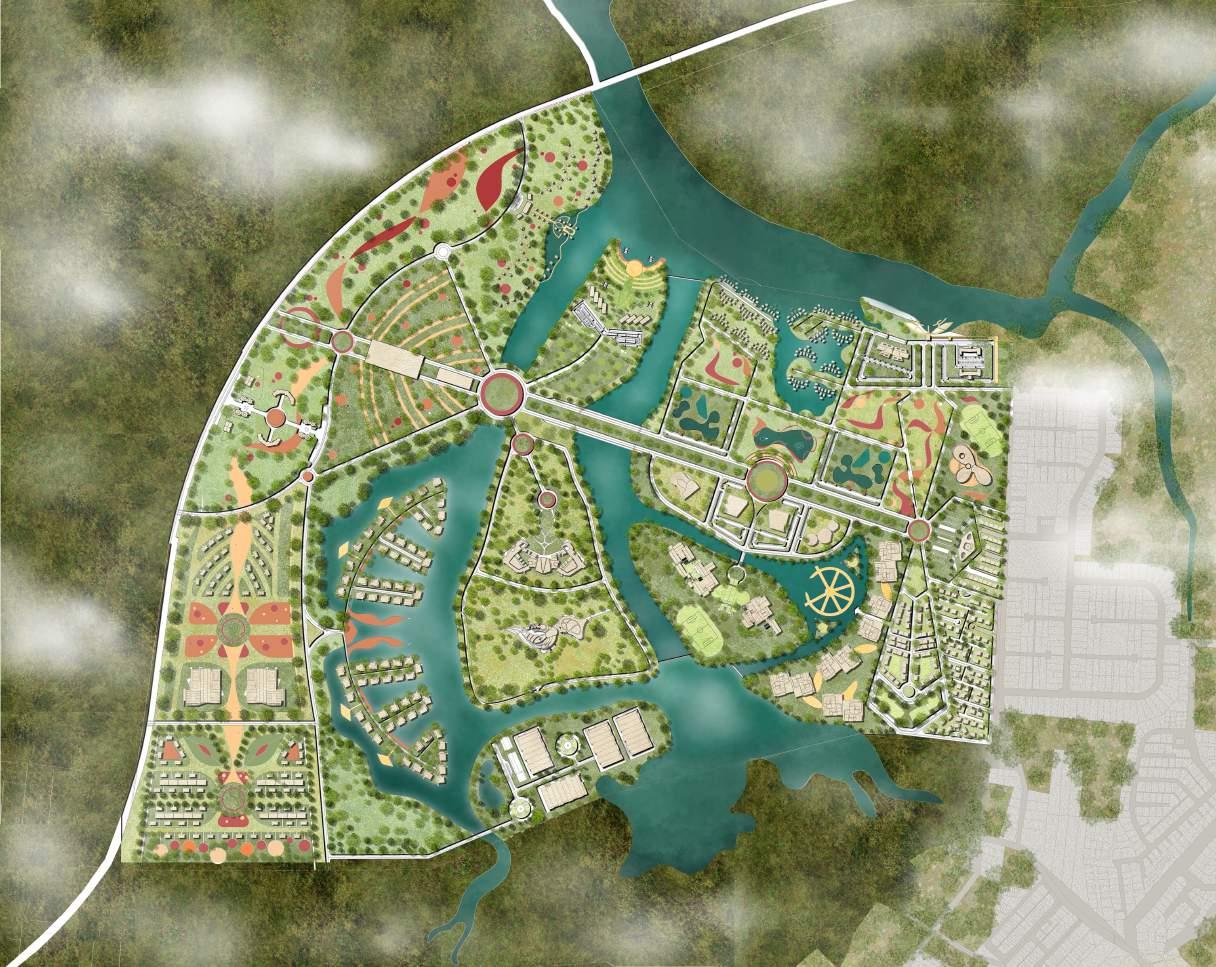
Preparing schematic design and 3d model for the client
Preparing presentation for meeting with the client
DESIGN DEVELOPMENT
FREELANCE
Developed more detailed drawing, 3d model and rendering Involved in project meeting with other consultant Focuses on 3d model and rendering
INTERNSHIP WORKS
HOUSING
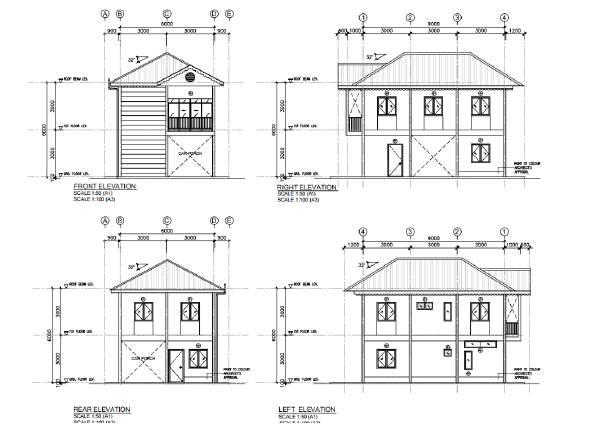
DESIGN DEVELOPMENT
Assigned to do detailed drawings and 3d model Participated with site meeting with other consultant
PRIVATE RESIDENCE
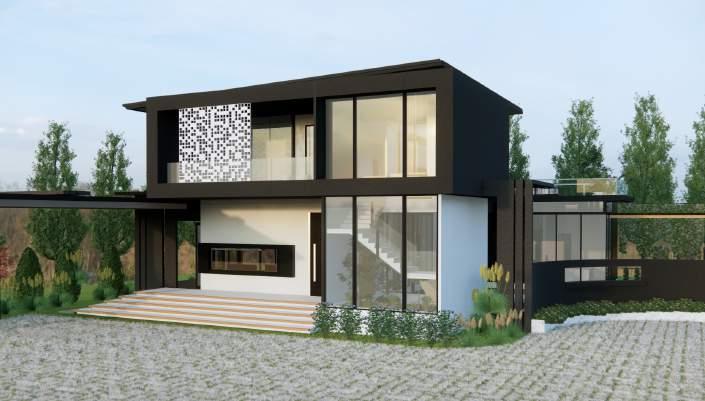
DESIGN DEVELOPMENT
Assigned to do detailed floor plan, detailed 3d with rendering
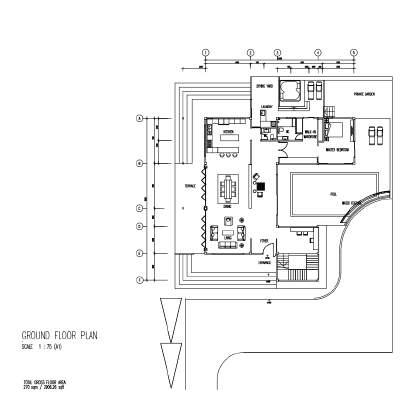
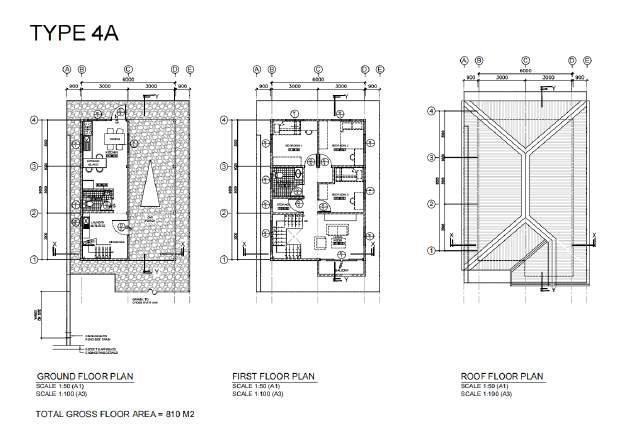
LOWER SEMESTER
SEMESTER 04
KOOKY’S VISITOR CENTRE
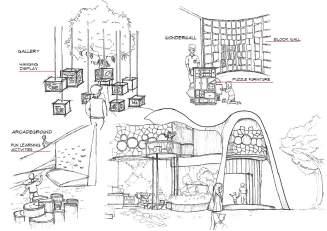
CONCEPT : HYPER-BOLIC
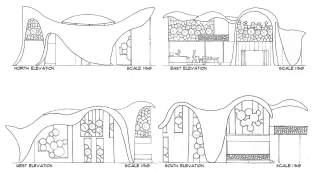
SEMESTER 03
TANJUK SOJOURN LODGE
CONCEPT : SIMPLICITY, UNITY
SEMESTER 02
ESCAPE PORTAL
CONCEPT : JUXTAPOSITION
PRESENTATION BOARD
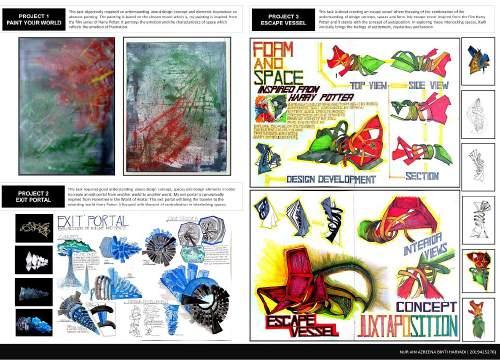
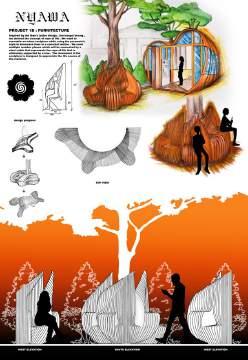
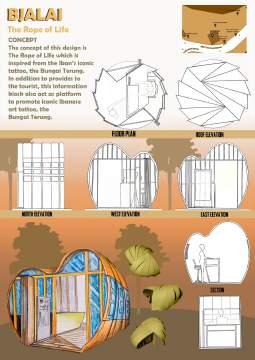
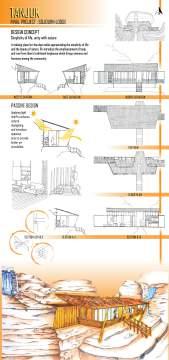

ILLUSTRATION

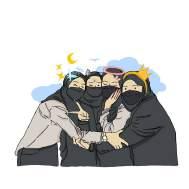
I also actively creating illustration as my other passion. Previously, i worked as freelance illustrator in designing clothes when i was student.
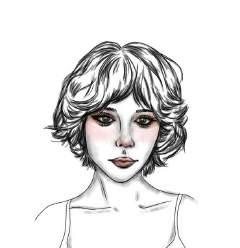
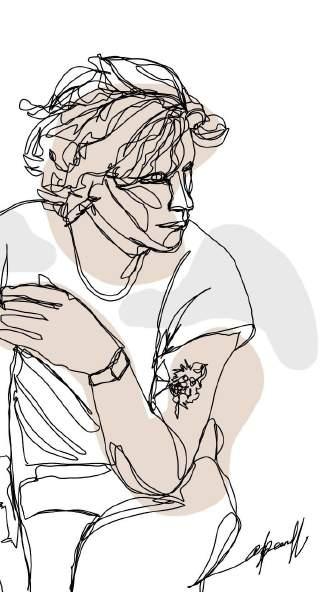
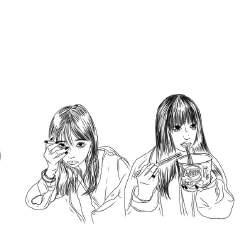


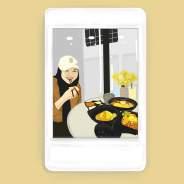
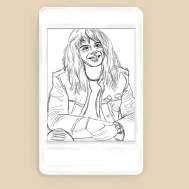
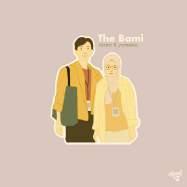
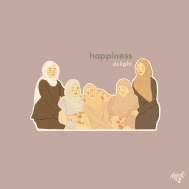
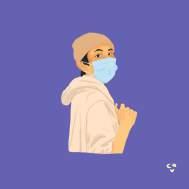
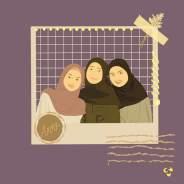
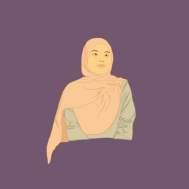

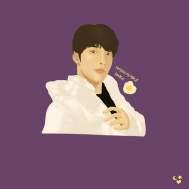


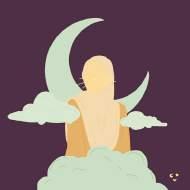

ART AND ILLUSTRATION
Design works by N


ARCHITECTURAL PORTFOLIO
: ainazreena9@gmai com AIN AZREENA
emai




















 BIRD VIEW LOBBY EXTERIOR LANDSCAPE
BIRD VIEW LOBBY EXTERIOR LANDSCAPE





 BIRD VIEW EXTERIOR LANDSCAPE ENTRANCE VIEW OF THE SEA SCAN FOR ANIMATION
BIRD VIEW EXTERIOR LANDSCAPE ENTRANCE VIEW OF THE SEA SCAN FOR ANIMATION





































 SECTION A-A’
SECTION B-B’
SECTION A-A’
SECTION B-B’








































